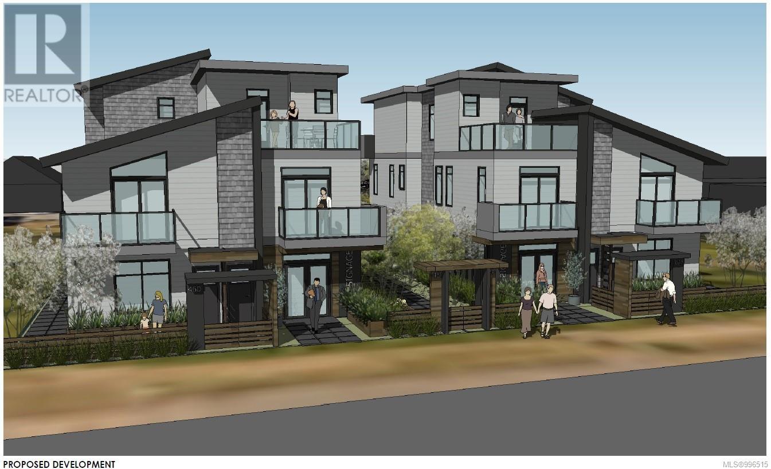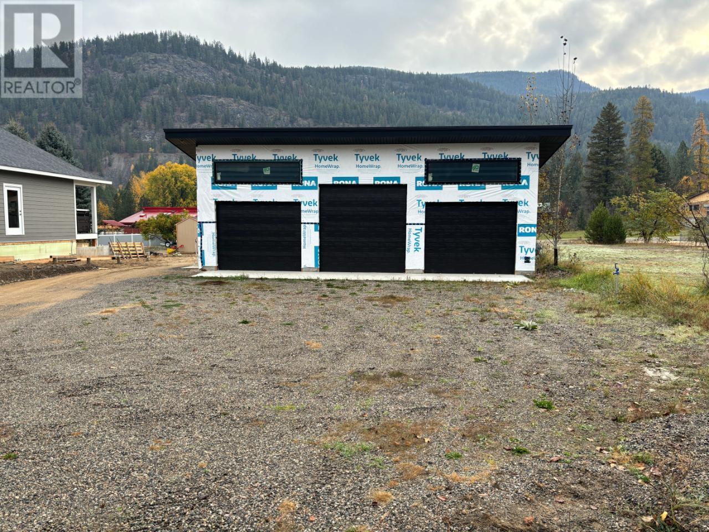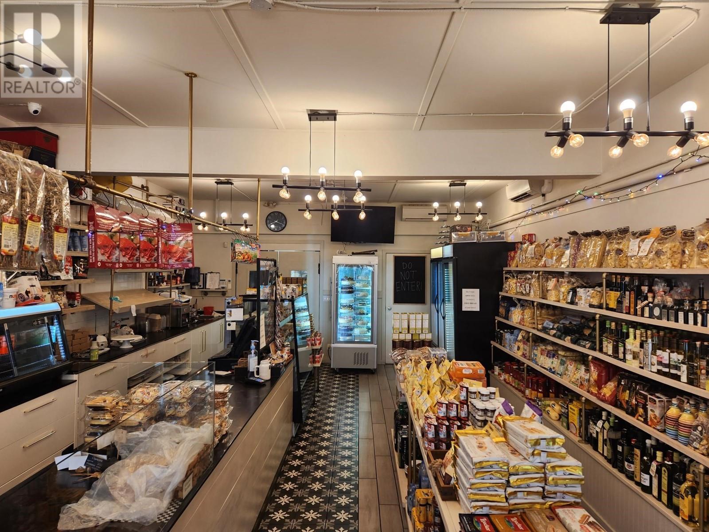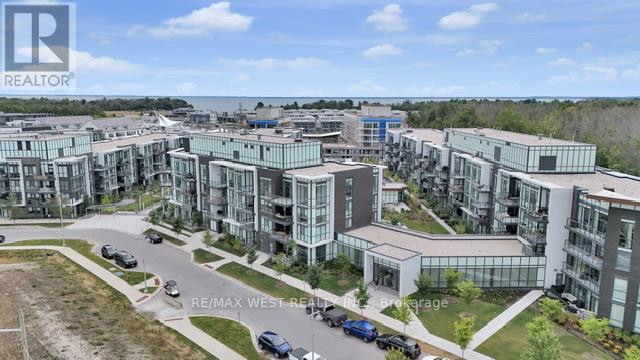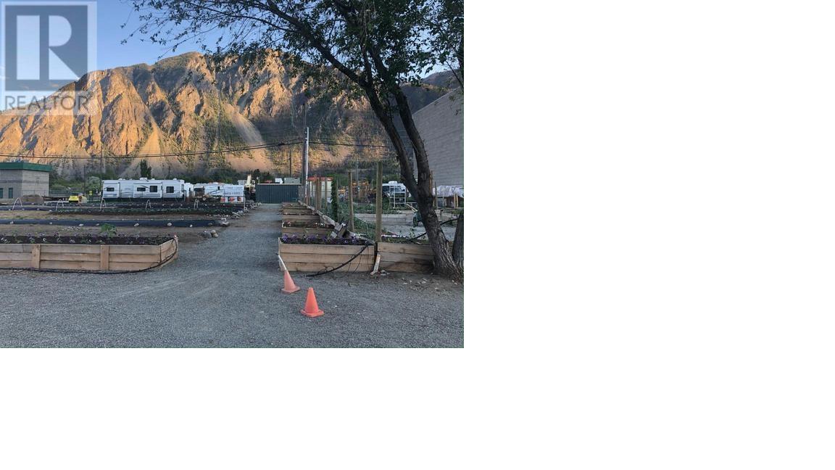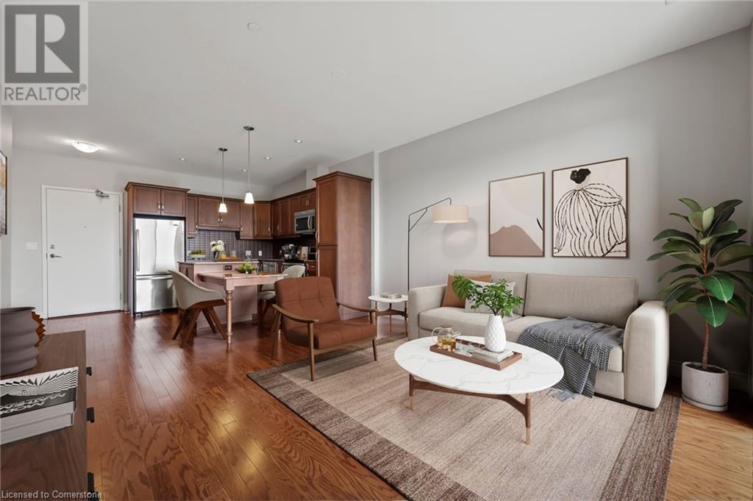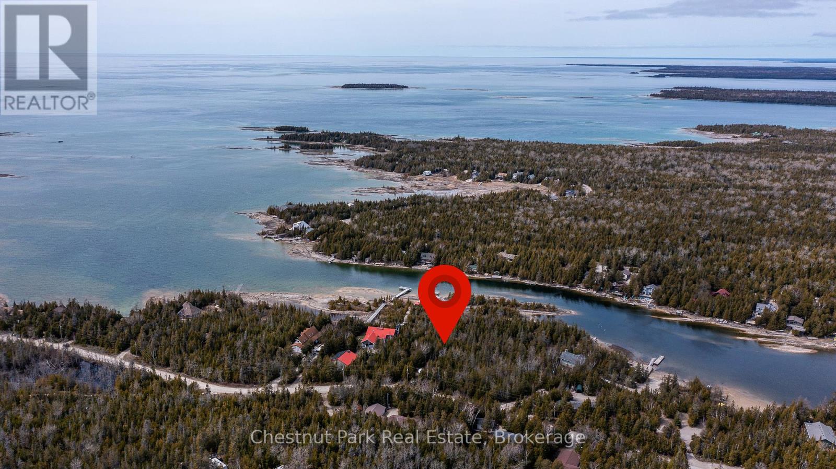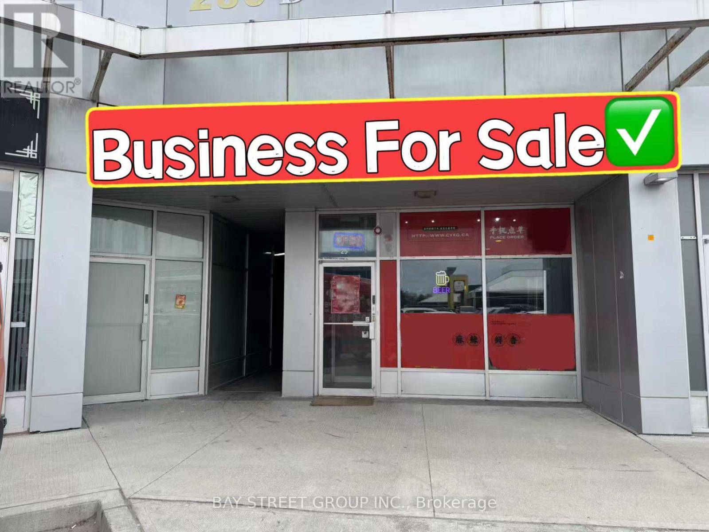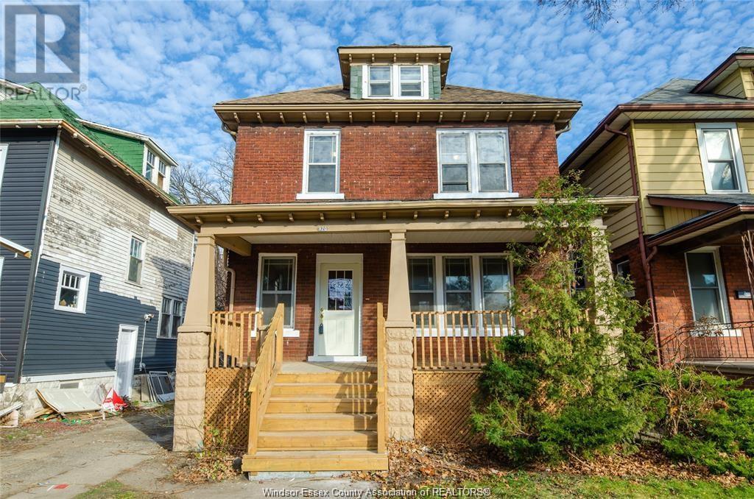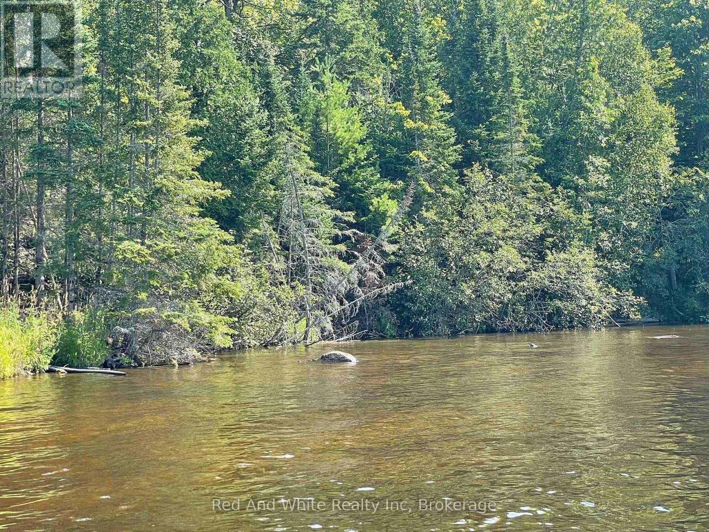450b Irwin St
Nanaimo, British Columbia
Approved Development Opportunity – South Nanaimo 10 Townhouse like condos + 2 Commercial Units. Located in vibrant South Nanaimo, 450 & 460 Irwin Street offer a rare and ready-to-go development opportunity. Centrally positioned within walking distance to the scenic seawall and convenient shopping, this property combines an excellent location with an already-approved vision for the future. The project has a Development Permit approved by the City of Nanaimo for two multi-family buildings, each thoughtfully designed with five residential units + one CRU. Building A and Building B are mirror images, and the layout includes Unit 1: 1,000 sf + balcony (2 bedrooms), Unit 2: 758 sf + balcony (1 bedroom), Unit 3: 485 sf (1 bedroom), Unit 4: 660 sf + balcony, Unit 5: 660 sq ft + balcony + commercial space. The innovative design ensures appropriate parking for residents and supports much-needed ''missing middle'' housing — a critical type of housing that bridges the gap between single-family homes and larger apartment complexes. This is a prime opportunity to step into a project that aligns with Nanaimo’s growing demand for diverse, attainable housing. (id:60626)
RE/MAX Professionals
1650 Benniger Road
Christina Lake, British Columbia
Nestled in the heart of Christina Lake's residential area, this rare and fully serviced build-ready site offers an unparalleled opportunity for dream-home planners and builders. More than just raw land, this thoughtfully designed property is ready for immediate development with a 3-bay insulated garage, concrete apron, and full utility hookups already in place. Enjoy the convenience of full servicing, including an installed and approved septic system, licensed Christina Lake Community Water hookup, Fortis natural gas, and a full electrical panel. Designed and approved for two dwellings (a single-family home with a suite or a home + carriage house setup), the possibilities are endless. A privately owned and installed access road provides a high level of privacy and convenience, a truly rare and valuable feature. All setbacks and floodplain considerations are pre-approved, ensuring streamlined, barrier-free construction. Experience the best of nature with creekside access and walking distance to Christina Lake's amenities, perfect for paddling, swimming, biking, or hiking right from your door. Its prime location is just steps to restaurants, trails, and the public beach, making it ideal for either a summer rental or full-time home. This property is a true turnkey opportunity. (id:60626)
Bennett Family Real Estate
11684 Confidential
Maple Ridge, British Columbia
HIGH INCOME ITALIAN BAKERY & DELI GROSSING OVER $1 MILLION/YEAR OPERATING MONDAY TO SATURDAY 9:30AM - 6:00PM, SUNDAY CLOSED!!! THIS BUSINESS OFFERS SO MUCH TO INCLUDE RETAIL, SOME WHOLESALE, BAKED BREAD, CAKES, DESSERTS, PICK-UP ORDERS, CATERING, EMAIL ORDERS AND SKIP-THE-DISH!!! THE SIZE OF THE SPACE IS COMPRISED OF RETAIL AREA, KITCHEN PLUS AN ADDITIONAL BUILDING IN THE BACK WITH WALK-IN COOLERS, STORAGE AND OFFICE!! INCREDIBLE OPPORTUNITY! All showings are after 6pm when business is closed or early Sunday mornings. NDA required. (id:60626)
RE/MAX Crest Realty
114 - 415 Sea Ray Avenue
Innisfil, Ontario
Convenient living near Lake Simcoe in the beautiful Friday Harbour area; Located on the first floor of the building, this fully furnished, modern space is filled with large windows that flood the space with natural light; Enjoy the benefits of resort-style living within your very own residential condo; Enjoy the sleek modern kitchen with quartz countertops, center island, and stainless steel appliances with 10-foot ceilings. The living room provides access to the large terrace; This one-bedroom unit offers a peaceful retreat; Resort fees include access to tennis, pickleball and basketball courts, fitness centre, recreational activity area, two outdoor pools, hot tub, private beach area, Beach Club; Lake Club, 200-acre nature preserve, walking trails, restaurants, shopping, the marina, the Nest 18-hole golf course and skating rink. Please note that annual Resort Fees apply. The convenience of an in-suite laundry is essential. Don't miss out on this exceptional opportunity! (id:60626)
RE/MAX West Realty Inc.
723 & 727 7th Avenue
Keremeos, British Columbia
EXCELLENT INVESTMENT OPPORTUNITY IN DOWNTOWN KEREMEOS! This property features two large lots, measuring 120' x 120', totalling approximately one-third of an acre. The versatile zoning permits a wide array of uses, such as commercial and residential spaces, art galleries, studios, eateries, offices, retail shops, child care centres, hotels, and more. Conveniently located within walking distance to the grocery store and downtown shops, this flat site offers incredible potential. The property includes two separate titles (id:60626)
Top Producers Realty Ltd.
0 0 Rd Sw
Edmonton, Alberta
A fantastic opportunity to own a well-established dry-cleaning and tailoring business in a high-traffic, affluent neighborhood of Edmonton. This full-service plant is fully equipped and ready for seamless operations. Equipment Includes:Fulton Boiler (2022 model, 150 PSI), Realstar 40lb Multi Solvent Dry Cleaning Machine, Sankosha LP 580 Single Buck Shirt Unit, Sankosha LP 690 Collar and Cuff Machine, Sankosha DP 610 Legger Press, Sankosha DP 420 Utility Press, Sankosha DF-50 Tensioning Form Finisher, Continental 55lb High-Speed Washer, Water Softener (2020 model), Stainless Steel Exhaust Fan (2020 model), Rooftop Exhaust Fan (2017 model), Copco 50 HP Industrial Air Compressor (2017 model), Steam Mixing Valve (2017 model), 2 Commercial Sewing Machines, Garment Conveyor, Huebsch 50lb Gas Dryer (1998 model), Fulton Blow Down Tank. Located in a highly visible commercial strip, the business enjoys a loyal customer base and steady foot traffic. Turnkey opportunity for an owner-operator or an investor. (id:60626)
Maxwell Devonshire Realty
223 Erb Street W Unit# 704
Waterloo, Ontario
Welcome to this beautifully designed 2 bedroom, 2 bathroom condo that features a spacious eat-in kitchen perfect for both everyday living and entertaining. Boasting an abundance of cabinet space, sleek quartz countertops, and stainless steel appliances, this kitchen is as functional as it is stylish. The open-concept layout flows seamlessly into the bright and inviting living room, where patio doors lead out to your private balcony—ideal for morning coffee or evening relaxation. Both bedrooms have large windows, allowing in lots of natural light and the main bathroom is complete with a walk-in shower. The large primary bedroom is a true retreat, featuring a convenient walk-through closet and a luxurious 5-piece ensuite complete with a double vanity, soaker tub, and separate shower. The amenities in the Westmount Grand include a rooftop terrace complete with BBQ's, a party room, a library/piano room, a large gym with saunas, and a bike room. Conveniently located beside the mosque (Muslim Society of Waterloo Wellington Counties) and close to restaurants, shops, parks, all amenities, and universities. Don’t miss your chance to own this beautiful condo—whether you're a first-time buyer or looking to downsize, it’s the perfect fit. Schedule your private showing today and see all that this property has to offer! (id:60626)
RE/MAX Twin City Realty Inc. Brokerage-2
19 Cedar St. - 4449 Milburough Line
Burlington, Ontario
Your own piece of paradise awaits. Enjoy breathtaking views of the pristine forest while sipping your morning coffee. This 2 bedroom,2 bathroom house is bright and spacious with large transom windows with peaceful views of your oasis. The community amenities include a large in ground pool, club house and various activities on the social calendar. Outside paths and driveway are professionally crafted in custom stonework. This home also includes your private side yard complete with a gazebo covered patio with adjacent BBQ station. If you are ready to simplify your life and enjoy your new community, this is the time to book your tour today! (id:60626)
Coldwell Banker Escarpment Realty
Lt 18 Corey Crescent
Northern Bruce Peninsula, Ontario
Beautiful 1 ACRE waterfront property situated on the tip of the Bruce Peninsula. Located on sought-after Corey Crescent, surrounded by prestigious multi-million dollar shoreline estates. Lot 18 boasts a prime position on a sheltered deep-water channel in beautiful Hay Bay, ideal for building your own dock and safely mooring large vessels-a neighbouring property currently docks a boat over 30 feet in length. This generously sized lot stretches over 500 feet in depth with approximately 100 feet of waterfront, offering clear, swimmable waters and calm conditions for kayaking, canoeing, or paddleboarding right from your own backyard. The property showcases striking limestone outcrops and mature cedar trees, creating a peaceful and private setting that reflects the natural charm of the Bruce Peninsula. Situated on a quiet paved cul-de-sac, just minutes by car-or a pleasant bike, walk, or boat ride-from the lively Village of Tobermory. Enjoy easy access to local amenities including restaurants, shops, and renowned attractions like the Bruce Trail, Singing Sands, and the Grotto at Flowerpot Island. Secure your slice of paradise within the Fathom Five National Marine Park-an exceptional waterfront lot in a truly iconic location! (id:60626)
Chestnut Park Real Estate
25 - 280 West Beaver Creek Road
Richmond Hill, Ontario
Well Established Chinese Restaurant For Sale! Fully Equiped Restaurant Located In The Heart Of Richmond Hill, Surrounded By Offices And Residential. Well Known Jubilee Square, Plenty Of Parking, Min To Dvp And Public Transit. Low Rent. LLBO For 55 Seats. Can Take Over The Current Business Or Change Other Cuisine. Low Rent $7108/ Monthly (Include Tmi , Hst), Lease Term Till Sep 30th 2028 And Another 5 Years Renewable. (id:60626)
Bay Street Group Inc.
970 Dougall Avenue
Windsor, Ontario
Fully updated investment gem offering 8 spacious bedrooms, 3 full bathrooms, and 2 separate kitchens-ideal for extended families or savvy investors. Freshly painted with new flooring, modernized bathrooms, and a renovated basement with a separate entrance, this home is move-in ready with huge income potential. There's flexibility to convert the house into 2 rental units, pushing rental potential to $3,200/month & a CAP rate of over 9%—exceptional value you won’t find elsewhere in this price range. The AC/furnace is rental and must be assumed. Tenants are month to month. Act fast—opportunities like this don't last! Book your private tour today. (id:60626)
Jump Realty Inc.
284 Chapman Drive
Magnetawan, Ontario
BEAUTIFUL SUNSETS 1.2 cre Waterfront building lot on the eastern shores of Lake Cecebe on a year round Municipal road. (id:60626)
Red And White Realty Inc

