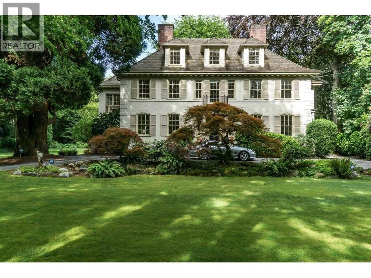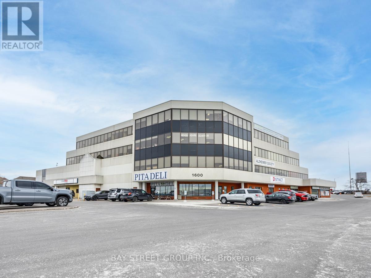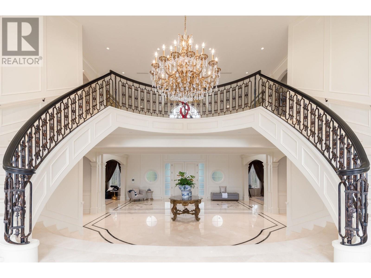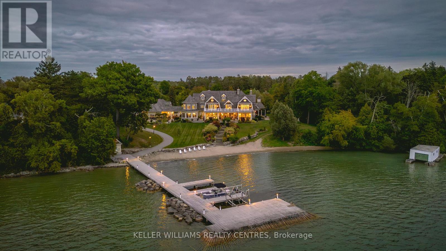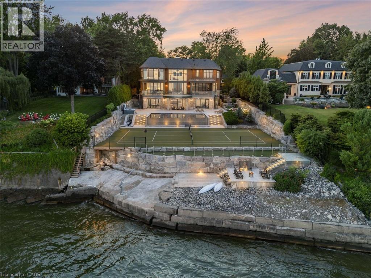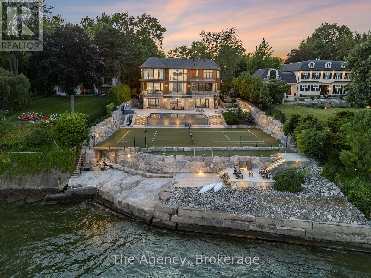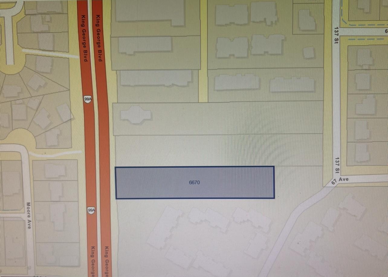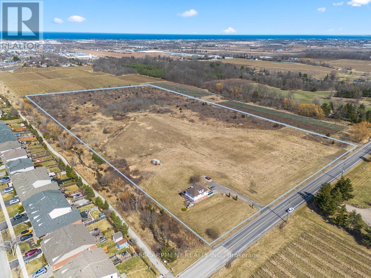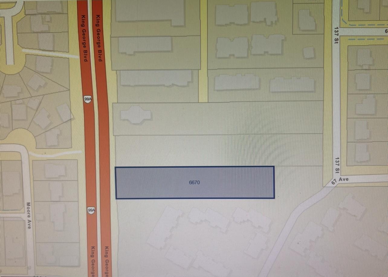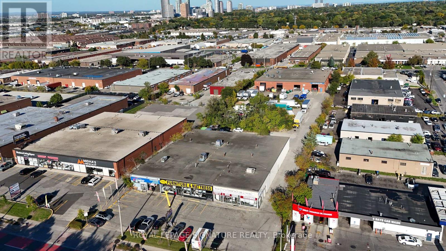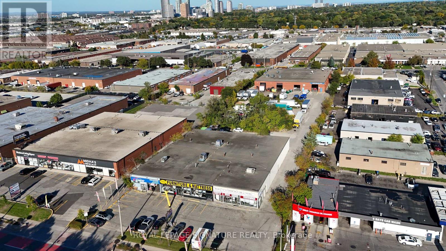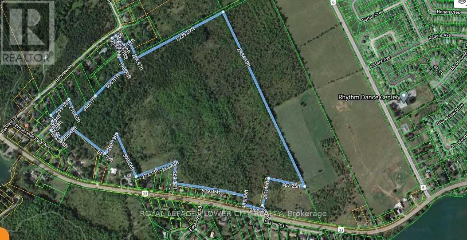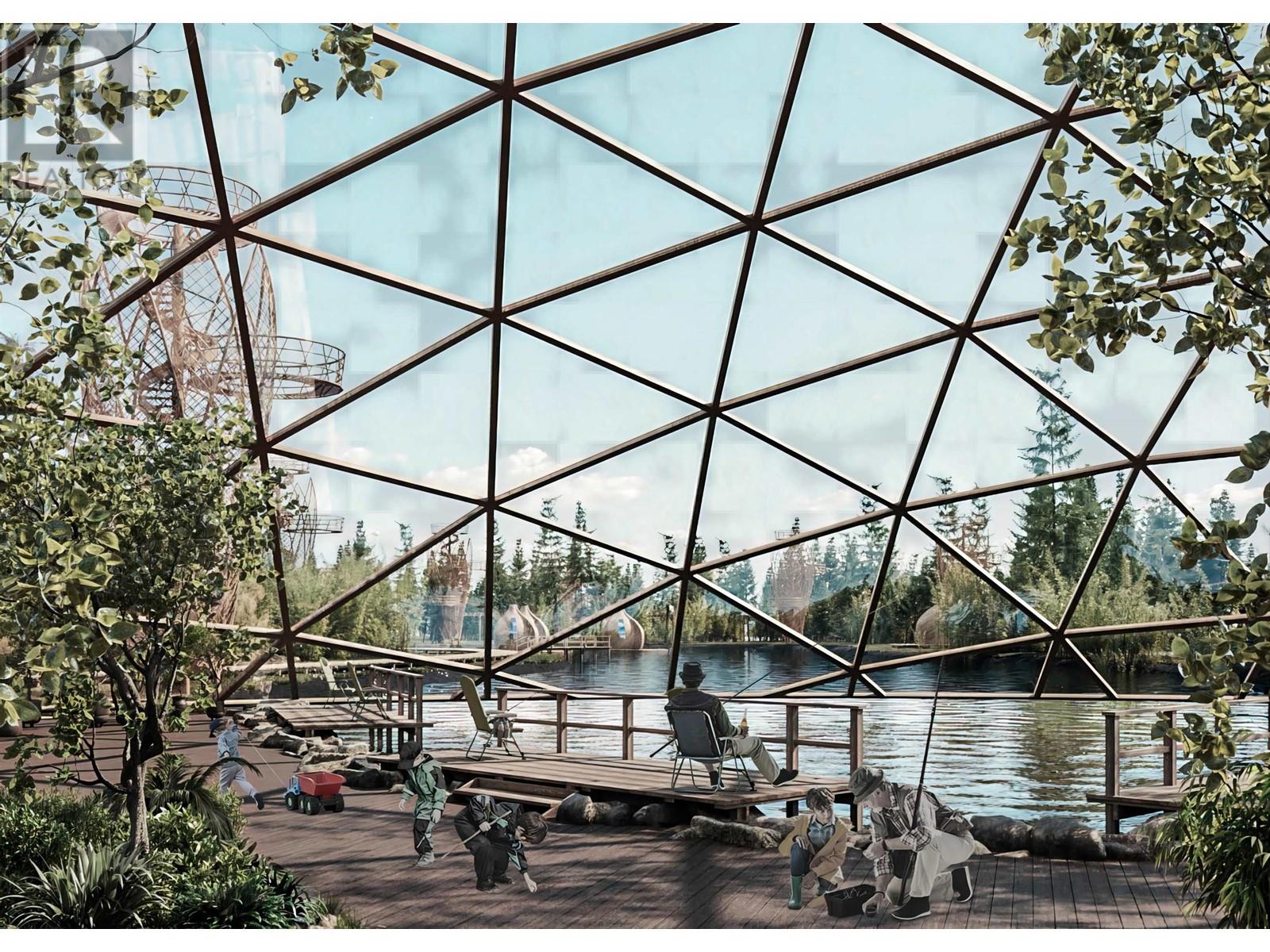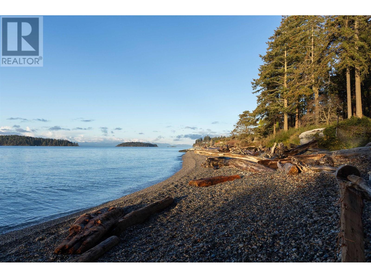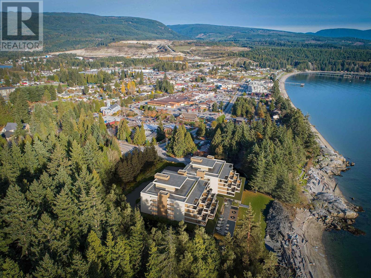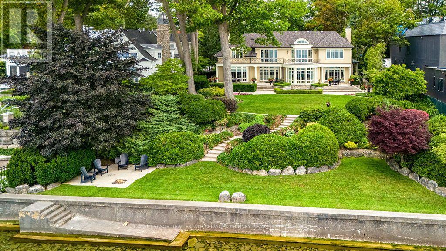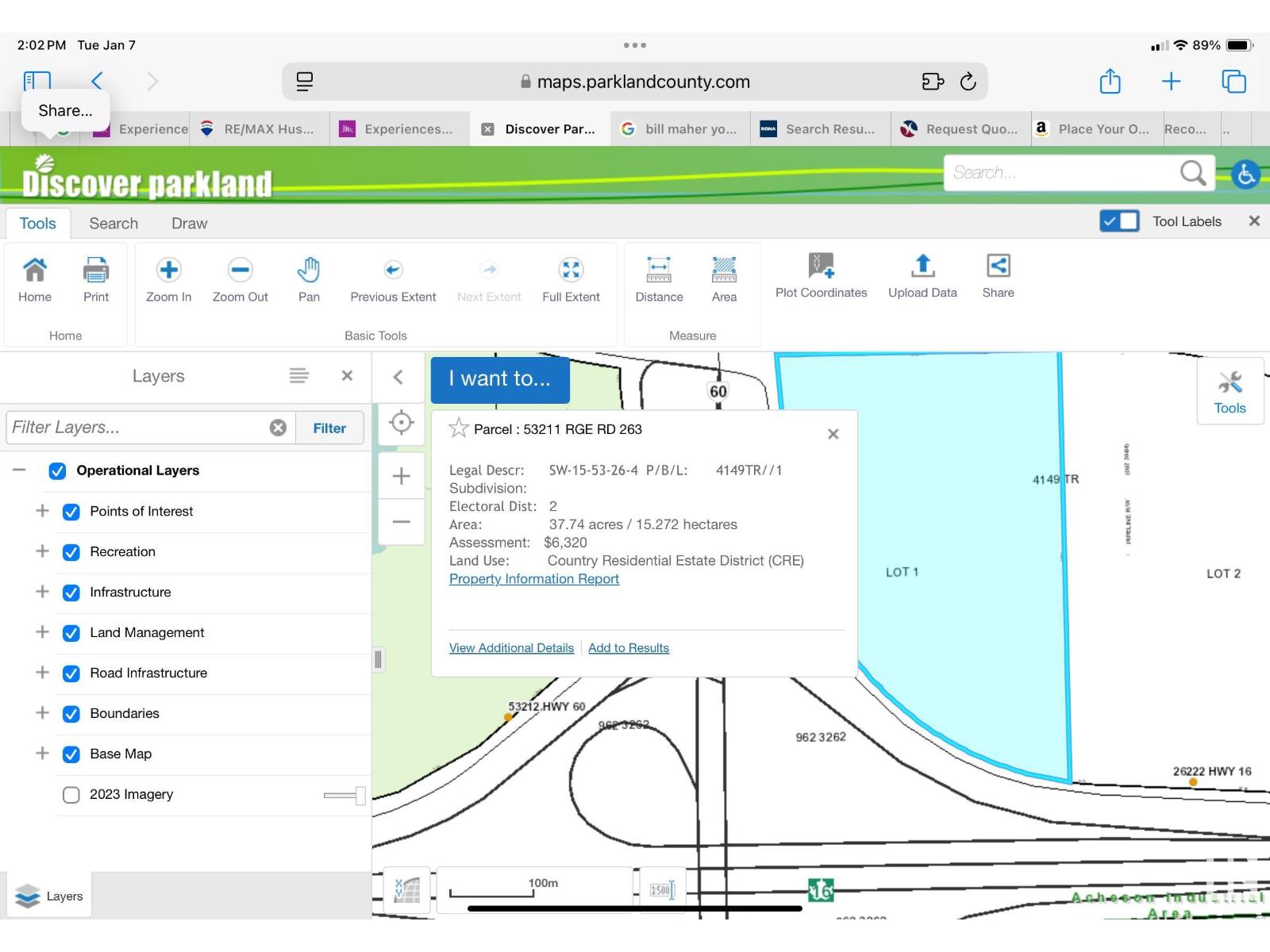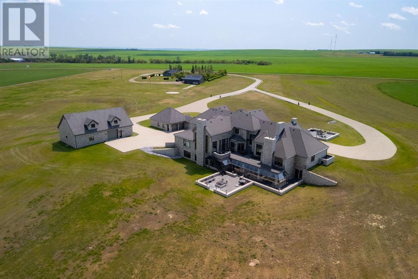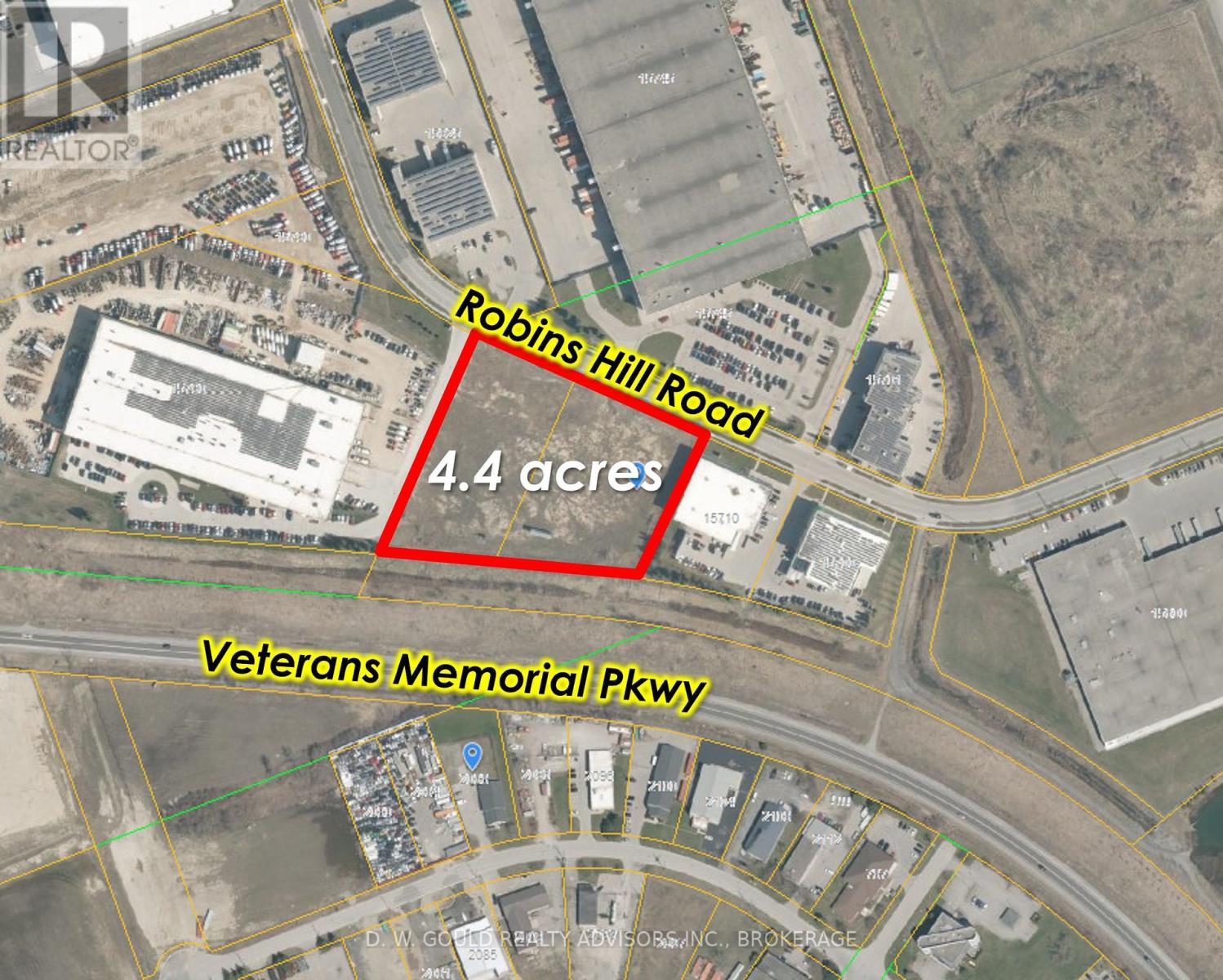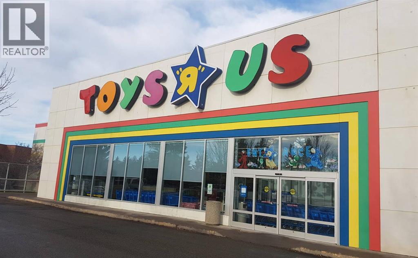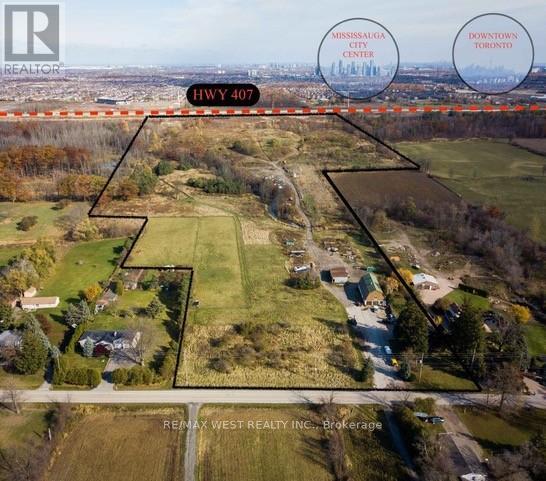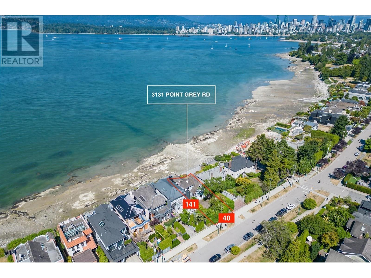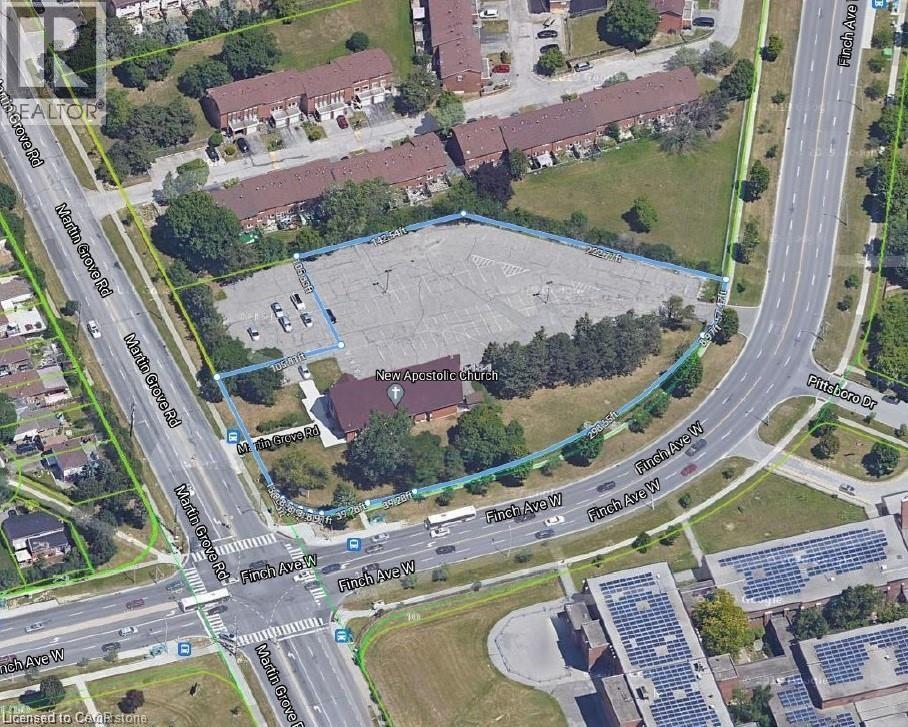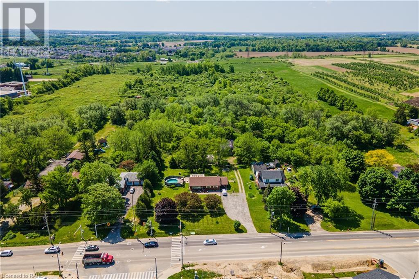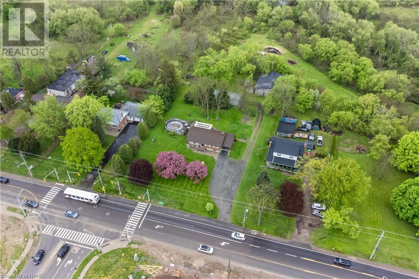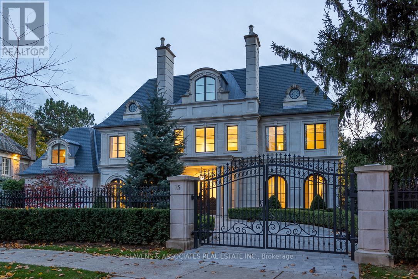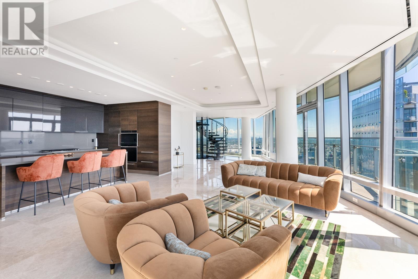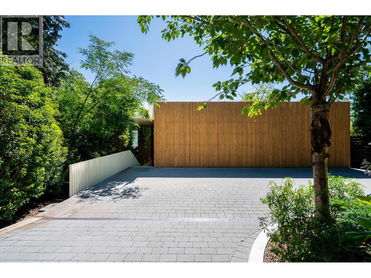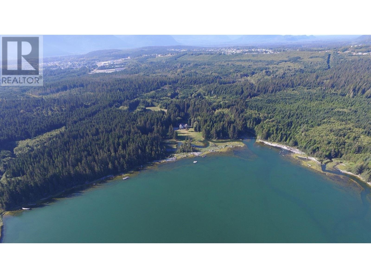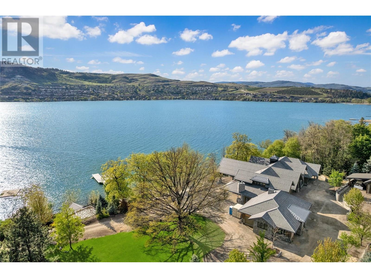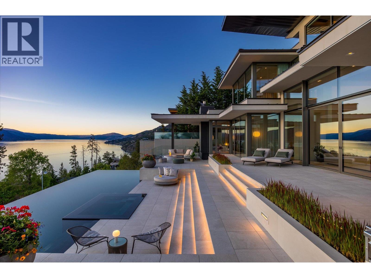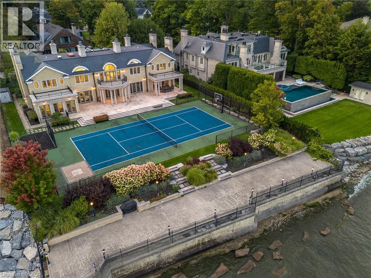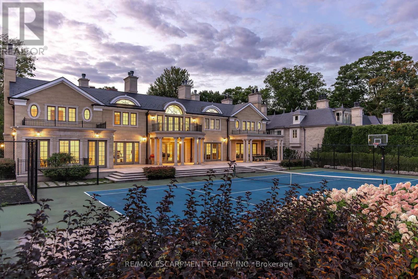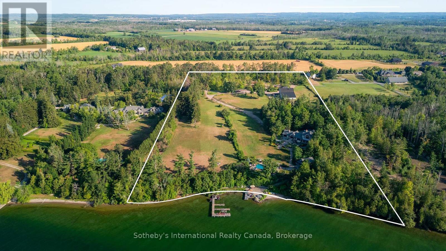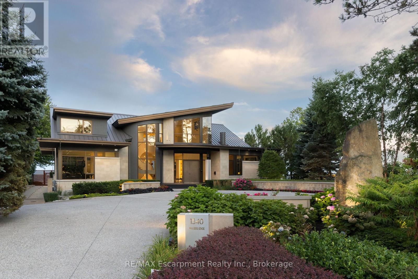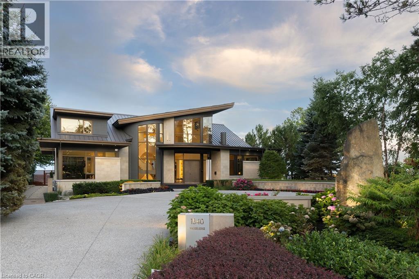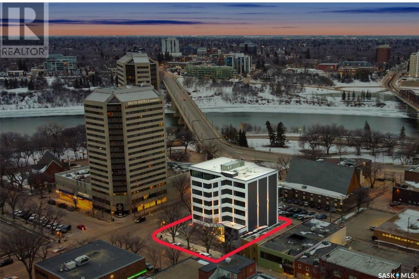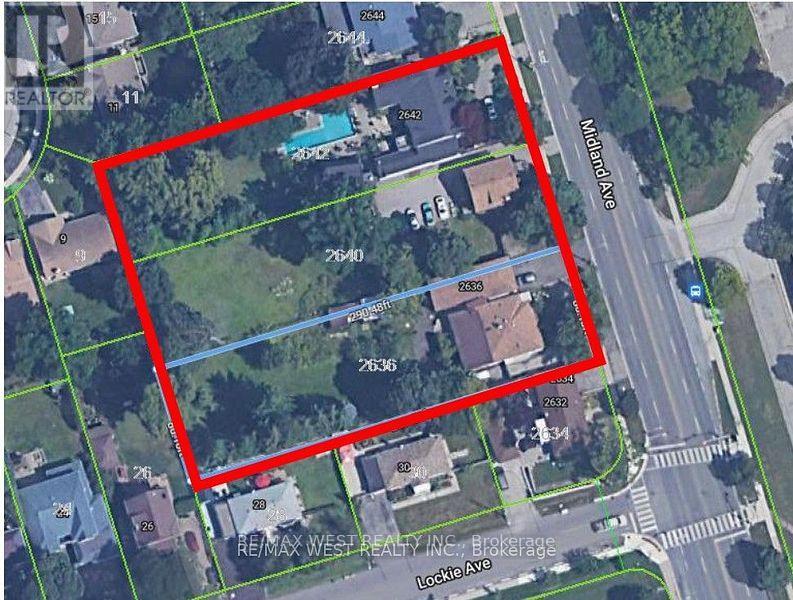3689 Cartier Street
Vancouver, British Columbia
Stately. Elegant. Timeless. This Classic Georgian home sits on an ESTATE size 150x225 (avg.) approx. 34000sf .78 Acre level property. The existing home offers a total of 8400sf interior space. Prime First Shaughnessy location, steps from the trendy stores & restaurants on South Granville. Enjoy the entertainment sized living spaces with expansive windows looking out onto the lush landscaped grounds. Chef´s kitch is equipped with wall mounted ovens, flat top stove & granite counters. Retreat to the spacious 4 bdrms above. The primary bdrm with 4 pc bath, walk-in closet & flex area. There is great potential for additional bdrms & renovations to fit any sized family. Prestigious yet central location. Just mins to DT, YVR and close to Vanc´s finest schools, York House, St. George's, Crofton & UBC. (id:60626)
Sutton Group-West Coast Realty
1600 Stellar Drive
Whitby, Ontario
Office Building With Commercial/Retail Ground Floor Space. Mix Of Quality Tenants. Near 401 Highway, Whitby Go Station, Durham College Campus and Whitby Entertainment Centrum. 81,962 Sqft on current leases, (2016 Updated Area Certificate shows total 84,079 Sqft) On 3.35 Acres Land. Potential User/Investor Opportunity With Approximately 10,672 sqft immediately, another 21,672 sqft ground floor space in Oct 2025. M1A Zoning allows various uses including warehouse, commercial school, bank/financial institution, recreation, restaurant, wholesale outlet, research facility or office. Third listing agent is Anthony Zeng (id:60626)
Bay Street Group Inc.
8731 Finn Road
Richmond, British Columbia
This exceptional property boasts a 15-acre park-like lot with a magnificent 14,432 sqft house. Custom-designed by Loy Leyland, this extraordinary dream house offers 7 spacious and bright ensuite bedrooms. It includes a separate entry with a kitchen and two additional bedrooms. Modern amenities and finishes. The property encompasses an indoor pool, hot tub, steam room, sauna, gym, wine cellar, and wet bar. The private landscaped garden showcases waterfalls, a private tennis court, organic vegetable and fruit gardens, 6 garages, and ample visitor parking. A true delight to showcase! (id:60626)
Sutton Group - 1st West Realty
Luxmore Realty
50 Park Lane Circle
Toronto, Ontario
Two Picturesque Acres - Mostly Table Land And On Ravine With Two Attached Dwellings: A Modern Sprawling Bungalow & A 6-Bedroom 2-Storey Residence. Ideal For Multi-Generational Living Or The Perfect Palette For Your New Build Within Toronto's Iconic Bridle Path Neighborhood On A Quiet Stretch Of Park Lane Circle. This Extraordinary Property Offers Unparalleled Tranquility And A Landscaped Oasis With Mature Trees Enveloping The Serene Backyard. Build New Up To 44,000 Sq Ft Or Enjoy This Thoughtfully Multi-Generational Designed Home With 16,000 Sq Ft Of Living Area. The Main House, Designed In Part By Renowned Architect Mariyama Teshima, Features Soaring Three-Storey Floor-To-Ceiling Windows Offering Panoramic Ravine Views, Hand-Cut Heated Marble Flooring, And A Grand Circular Staircase. Multiple Walkouts Perfect For Entertaining. The Estate Offers 8+1 Bedrooms, 16 Washrooms, An elevator, Dumbwaiter, And Multiple Fireplaces. Complete With A Pool, An Outdoor Washroom And Two Change Rooms. Enjoy Expansive Rear Yard Seating And Lookout Points To Soak Up The Ravine And Private Views. Conveniently Located, Just A Short Walk From Famed Edward Gardens, Sunnybrook Park, The Granite Club, Canada's Acclaimed Private Schools, Trendy Shops, And Eateries. (id:60626)
RE/MAX Realtron Barry Cohen Homes Inc.
736 Lake Drive N
Georgina, Ontario
A rare opportunity to own one of Lake Simcoe's most preeminent Lakefront Estates. Set on nearly 7 acres with 280' of prime shoreline, this classic and elegant residence combines 100 year old charm & timeless craftsmanship of the Hamptons with resort-style amenities for an unparalleled lifestyle. A grand fieldstone fence, over a century old, frames the 700' frontage & sets the tone for the elegance within. Inside, every detail has been thoughtfully curated: Brenlo moldings & doors, bead board walls, 12" baseboards, tin & coffered ceilings, & replica antique push-button switches add period charm. The bespoke Bloomsbury kitchen, butlers pantry & baths feature marble counters, porcelain sinks & Gingers plumbing fixtures, 7 bedrooms & 8 bathrooms are appointed with marble and hexagon tile flooring. Rich dark stained Hemlock floors flow throughout, anchored by 8 fireplaces: 4 wood burning, 4 gas, creating warmth & intimacy. A 20' high backlit stained glass domed ceiling is the highlight of the breathtaking main hall with 2 ornate staircases and B/I bookcases. Multiple staircases connect all levels, while walkouts lead to expansive verandas, terraces & balconies with incredible lake views & year round sunsets. A 60' covered porch overlooks the lake, perfect for hosting. Outdoors, indulge in 280' of sandy beach, a 200' permanent dock with 3 boat slips & an insulated & drywalled 2250 SQ' 5 bay garage & a separate 800 SQ' garage used for landscape equipment & storage. Lusciously landscaped with perennial gardens, a fenced vegetable garden, tennis court, & an extraordinary 2,700 SQ'. patio with a historic circular bronze fountain & fieldstone fireplace create a private sanctuary. The open breezeway, black slate terraces, cedar shake roof, & Copperwork eaves exemplify enduring quality. This estate is more than a home it is a legacy property designed for family, entertaining & waterfront living at its finest. (id:60626)
Keller Williams Realty Centres
140 Secord Lane
Burlington, Ontario
The Haven. A rare waterfront estate on a private laneway in South Burlington. Set on nearly ¾ of an acre with 103 ft of shoreline and full riparian rights, this property offers privacy, direct lake access, 11,417 Sq ft of living space and a lifestyle that feels like a luxury resort without leaving home. Inside, the lake takes centre stage. Floor to ceiling windows in the great room frame the view, anchored by 22-foot ceilings, a dramatic full-height stone fireplace, and a skylight that floods the space with light. A second living room provides another place to unwind, while a private office with 18-foot beamed ceilings and a stone feature wall inspires focus. Designed by architect David Small and built by Rock Cliff Custom Homes, this home is a masterclass in craftsmanship and elegance. Details like radiant heated floors throughout and a heated driveway ensure year-round comfort. Three outdoor terraces extend the living space. One includes a full outdoor kitchen with built-in BBQ, fridge, and bar sink; another is heated and screened for cooler nights. An additional custom stone patio sits at the water’s edge. The backyard is a showstopper. An infinity edge pool appears to spill into the lake, while a private tennis court adds to the resort feel. Inside the kitchen features a large quartz island, Sub- Zero, Miele, and Wolf appliances, and custom cabinetry. A generous mudroom and main-floor laundry offer everyday function. Upstairs are four bedrooms, each with its own ensuite. The primary suite enjoys panoramic lake views, a spa-like ensuite, and a custom dressing room with center island. A second laundry room is also on this level. The walk-out lower level includes a lounge and bar, wine cellar, golf simulator, gym with lake views, sauna, tiered theatre, guest suite, and 3 additional bathrooms. An oversized 4-car tandem garage completes the home. Just minutes to downtown Burlington and a short drive to Toronto and Niagara, this is lakeside living without compromise. (id:60626)
The Agency
140 Secord Lane
Burlington, Ontario
The Haven. A rare waterfront estate on a private laneway in South Burlington. Set on nearly of an acre with 103 ft of shoreline and full riparian rights, this property offers privacy, direct lake access, 11,417 Sq ft of living space and a lifestyle that feels like a luxury resort without leaving home. Inside, the lake takes centre stage. Floor to ceiling windows in the great room frame the view, anchored by 22-foot ceilings, a dramatic full-height stone fireplace, and a skylight that floods the space with light. A second living room provides another place to unwind, while a private office with 18-foot beamed ceilings and a stone feature wall inspires focus. Designed by architect David Small and built by Rock Cliff Custom Homes, this home is a masterclass in craftsmanship and elegance. Details like radiant heated floors throughout and a heated driveway ensure year-round comfort. Three outdoor terraces extend the living space. One includes a full outdoor kitchen with built-in BBQ, fridge, and bar sink; another is heated and screened for cooler nights. An additional custom stone patio sits at the waters edge. The backyard is a showstopper. An infinity edge pool appears to spill into the lake, while a private tennis court adds to the resort feel. Inside the kitchen features a large quartz island, Sub- Zero, Miele, and Wolf appliances, and custom cabinetry. A generous mudroom and main-floor laundry offer everyday function. Upstairs are four bedrooms, each with its own ensuite. The primary suite enjoys panoramic lake views, a spa-like ensuite, and a custom dressing room with center island. A second laundry room is also on this level. The walk-out lower level includes a lounge and bar, wine cellar, golf simulator, gym with lake views, sauna, tiered theatre, guest suite, and 3 additional bathrooms. An oversized 4-car tandem garage completes the home. Just minutes to downtown Burlington and a short drive to Toronto and Niagara, this is lakeside living without compromise. (id:60626)
The Agency
6670 King George Boulevard
Surrey, British Columbia
Prime development land in Central Surrey- 41,299 sqft. vacant lot! Outstanding opportunity to invest in the future of surrey! This centrally located vacant development lot spans 41,299 sqft. and sits just minutes from Surrey's proposed largest arena and shopping complex, offering exceptional visibility and long-term value. Zoning: CTA (Tourist Accommodation) OCP land use: Multiple Residential & Urban. NCP designation: Low-rise mixed use/ townhouse (Newton KGB plan area) the site holds strong potential for a 6-storey mixed-use development, with ground-floor retail, office space, and condominiums, or possibly a hotel- subject to verification with the City of Surrey. This high-exposure parcel is ideal for development. Call for more information. (id:60626)
Exp Realty Of Canada
4869 Hillside Drive
Lincoln, Ontario
Approximately 20 acres of prime land in the Lincoln/Beamsville area. Excellent development opportunity with permit/rezoning potential. Prime location with easy access, adjacent to existing residential subdivision, nearby services and amenities, 8 min. drive to/from the QEW. Family friendly location: 3 parks, 5 recreation facilities within 20 min. walk. Surrounded by elementary, middle & high schools. Additional amenities include big box stores, pharmacies, restaurants, wineries, etc. Other key nearby services include West Lincoln Memorial Hospital, Police & fire services, Go Bus and Via Rail stations. Excellent central Golden Horseshoe location. (id:60626)
RE/MAX Escarpment Realty Inc.
6670 King George Boulevard
Surrey, British Columbia
Prime Development Land in Central Surrey - 41,299 Sq.Ft. Vacant Lot! Outstanding opportunity to invest in the future of Surrey! This centrally located vacant development lot spans 41,299 sq.ft. and sits just minutes from Surrey's proposed largest arena and shopping complex, offering exceptional visibility and long-term value. Zoning: CTA (Tourist Accommodation) OCP Land Use: Multiple Residential & Urban. NCP Designation: Low-Rise Mixed Use / Townhouse (Newton KGB Plan Area) The site holds strong potential for a 6-storey mixed-use development, with ground-floor retail, office space, and condominiums, or possibly a hotel - subject to verification with the City of Surrey. This high-exposure parcel is ideal for development. Call for more information. (id:60626)
Exp Realty Of Canada
1309 Kennedy Road
Toronto, Ontario
Incredible opportunity to acquire a fully leased (except one month-to-month unit) small-bay industrial asset with strong in-place cash flow and significant upside potential. This listing includes both 260 Nantucket Blvd (22,136 SF) and 1309 Kennedy Rd (18,625 SF), situated on a combined 2.598 acres of land in the heart of Scarborough. Strategically located with frontage on Kennedy Road and direct access to TTC transit, both properties are tenanted under a mix of gross and net leases with staggered expiries between 2026 and 2029, offering a balance of income stability and future leasing flexibility. Together, the properties generate an annual gross rent of approximately $811,745, with an estimated net operating income (NOI) of over $660,000. Additional land situated between the buildings offers potential for future value creation through development or reconfiguration. Zoned ME & MC (1309 Kennedy) and M & VS (260 Nantucket), the properties allow for a broad range of industrial, commercial, automotive, office, and institutional uses. Buyers are advised to conduct their own due diligence on zoning and permitted uses. This is a rare chance to secure a high-performing industrial/commercial asset in one of Toronto's most active and well-connected employment nodes. (id:60626)
Royal LePage Signature Realty
1309 Kennedy Road
Toronto, Ontario
Incredible opportunity to acquire a fully leased (except one month-to-month unit) small-bay industrial asset with strong in-place cash flow and significant upside potential. This listing includes both 260 Nantucket Blvd (22,136 SF) and 1309 Kennedy Rd (18,625 SF), situated on a combined 2.598 acres of land in the heart of Scarborough. Strategically located with frontage on Kennedy Road and direct access to TTC transit, both properties are tenanted under a mix of gross and net leases with staggered expiries between 2026 and 2029, offering a balance of income stability and future leasing flexibility. Together, the properties generate an annual gross rent of approximately $811,745, with an estimated net operating income (NOI) of over $660,000. Additional land situated between the buildings offers potential for future value creation through development or reconfiguration. Zoned ME & MC (1309 Kennedy) and M & VS (260 Nantucket), the properties allow for a broad range of industrial, commercial, automotive, office, and institutional uses. Buyers are advised to conduct their own due diligence on zoning and permitted uses. This is a rare chance to secure a high-performing industrial/commercial asset in one of Toronto's most active and well-connected employment nodes. (id:60626)
Royal LePage Signature Realty
5633 Victoria Avenue
Niagara Falls, Ontario
The subject property includes 5613-5633 Victoria Ave Together With 5629 Victoria Ave, 5645 Victoria Ave & 4890, 4902 Walnut Street, Niagara Falls. All Together 6 pins (643440105) (643440155) (643440106) (643440182) (643440090) & (643440156). 2,400 sq. ft. (5613 Victoria Ave.) - convenience store, 13,320 sq. ft. (5633 Victoria Ave.), multi-tenant tourist commercial. Parking Layout Includes 158 Spaces Total. Property is adjacent to Casino Niagara and an official plan amendment and zoning bylaw amendment were approved on August 30, 2022 by Niagara Falls City Council to permit 2 Mixed-Use Towers at the subject site, being 35 & 36 Storeys in height for a total gross floor area of 601,379 Sq Ft. 746 Residential Units plus 8,965 Sq Ft of commercial on 761 Parking spaces. Very High Profile Location. No Representations or Warranties. (id:60626)
Intercity Realty Inc.
N/a Szyszkowa Street
Warsaw -Poland, Ontario
Invest In Warsaw. Capital of Poland !!!Absolutely Amazing , Prime Location Commercial Lot, Close To Warsaw Airport .This is T HE L A S T O N E Large (2.5 ha, approx. 6 ac)Vacant Lot In The Area. The Intersection of Aleja Krakowska And Szyszkowa Offers Exceptional Business Opportunity. Strategically Located for Businesses related to Travel .Logistics, ,Warehouses ,Offices ,Hotels or Retail .In The Vicinity ,there are Several Large Retail Shops (Castorama ,Decathlon Auchan ,Okecie Park Shopping Mall And Many More )This Area Boasts Significant Traffic Making it a Prime Spot to Attract Customers Across Diverse Industries. Additionally the Proximity To Major Transportations Arteries Facilitates Accessibility For Both Customers And Employees. Excellent Exposure. Ideal for Corporate Branding. The Lot Consists of Three Parcels .They Must be Sold Together. List Price has Been Converted from 45 000 000 PLN.. **EXTRAS** All plans, third party reports & WZ approval available upon request. Listing brokerage & seller make no representation and/or warranties with respect to the approved plans. Buyer must conduct own due diligence to verify all information. (id:60626)
Gowest Realty Ltd.
0 Bath Road
Kingston, Ontario
Attention Land Developers/ Land Bankers/ Investors/ 96.92 Acres (MPAC) available for sale / 200m meters away from Parrot's Bay/ 10 Minutes West of Kingston / Zoned Future development/ In Secondary Plan of the Municipality/ Irregular Lot/ Brand New lakeside Homes at the Stone's Distance. Please see zoning map and other pictures attached. (id:60626)
Royal LePage Flower City Realty
14780 Westminster Highway
Richmond, British Columbia
Very rare 51.34 acres farmland in Richmond, next to industry, golf course, highway. Great potential for future development. Mainly land value. House is still livable. (id:60626)
Lehomes Realty Premier
5845 Sunshine Coast Highway
Sechelt, British Columbia
Set on 2.1 acres of pristine Sunshine Coast waterfront with 300 feet of direct oceanfront, this high-end site is an unparalleled opportunity in the heart of Sechelt. With recent OCP amendments allowing increased density (1.5 FSR, up to four storeys), the property offers the potential for up to 100 luxury condo, rental, or hotel units--each designed to capture breathtaking ocean views. Sechelt is rapidly becoming a sought-after destination, offering a perfect balance of modem coastal living and resort-style amenities. Just a short commute from Vancouver, this rare opportunity allows developers to create a signature project in one of British Columbia's most scenic and desirable locations. Please note that the lot size in acres. is 2.1 (id:60626)
Engel & Volkers Vancouver
530 Dingman Drive
London South, Ontario
Rare opportunity to purchase over 66 acres within City of London limits. Ideally located a short distance from 401 access and the Summerside neighborhood, the potential for future development is high. Roughly 15 minutes from the Amazon, and newly announced Volkswagen plants. The property consists of lush high-quality bush, that would make for an excellent building site. A portion of land is currently being farmed. Property is to be purchased with PART LOT 3, CONCESSION 3 AS IN 641663 TOWN OF WESTMINSTER; ROLL 393608001014900 PIN 081960009. (id:60626)
Oak And Key Real Estate Brokerage
5845 Sunshine Coast Highway
Sechelt, British Columbia
Set on 2.1 acres of pristine Sunshine Coast waterfront with 300 feet of direct oceanfront, this high-end site is an unparalleled opportunity in the heart of Sechelt. With recent OCP amendments allowing increased density (1.5 FSR, up to four storeys), the property offers the potential for up to 100 luxury condo, rental, or hotel units--each designed to capture breathtaking ocean views. Sechelt is rapidly becoming a sought-after destination, offering a perfect balance of modem coastal living and resort-style amenities. Just a short commute from Vancouver, this rare opportunity allows developers to create a signature project in one of British Columbia's most scenic and desirable locations. Please note that the lot size in acres. is 2.1 (id:60626)
Engel & Volkers Vancouver
6 Ennisclare Drive W
Oakville, Ontario
This exquisite French chateau-style estate, designed by Gren Weis, is gracefully positioned on a prestigious waterfront parcel with coveted riparian rights, in one of South-East Oakville's most sought-after enclaves. With breathtaking views of Lake Ontario and a rare sense of privacy, this residence offers an unparalleled lifestyle of elegance and tranquility. Masterfully designed to blend classical architecture with modern functionality and refined interiors. From richly detailed millwork, ceiling details, radiant heated flrs to upgraded light fixtures, every finish has been thoughtfully curated to reflect timeless sophistication. Expansive principal rooms with lake vistas provide a stunning backdrop for both grand entertaining and intimate family living.The main level is anchored by a magnificent living room with double French doors that welcome in the lake breeze, a show stopping solarium, formal dining room, a gourmet kitchen with professional appliances, prep kitchen, and sunlit family room with waffle ceilings.The second level features a serene primary suite with spa-inspired ensuite and dressing room, 3 additional bedrooms, 2 bathrooms, and a beautifully appointed library offering sweeping views of the water.The lower level offers exceptional scale and light with full-size windows, radiant floors, a recreation room with wet bar, fitness room with adjacent full bathroom, guest suite with ensuite, and abundant storage ideal for extended family or hosting with ease.Your private garden offers lush, manicured grounds and is framed by the natural beauty of the lake. Multiple walkouts to the yard and easy access to the shoreline make this property a rare offering. Launching your paddle board or canoe couldn't be easier.Just steps to Gairloch Gardens and moments from the boutiques, fine dining, and cultural richness of downtown Oakville, as well as top-tier private and public schools, this estate presents a lifestyle defined by elegance, ease, and enduring value. (id:60626)
Royal LePage Real Estate Services Phinney Real Estate
53211 Rr263
Rural Parkland County, Alberta
40 acres Highway Commercial for Sale. Seller may finance up to 75% of gross sale price to qualified buyer there is income from leasing the land (id:60626)
RE/MAX Real Estate
240046 284
Rural Kneehill County, Alberta
160 Acres of Prairie Elegance – A Landmark Estate of Luxury, Scale, and PossibilityWelcome to an extraordinary 160-acre estate in the heart of Alberta’s Kneehill County—a rare offering where timeless craftsmanship meets the quiet beauty of prairie living. Just one hour from Calgary and YYC International Airport, this estate combines luxury, privacy, and flexibility, making it ideally suited for multigenerational living, a boutique retreat, or a distinguished rural residence unlike any other.At the heart of the property is a magnificent 13,000+square foot stone-clad home, thoughtfully designed and masterfully built with uncompromising attention to detail. From the rich cherry oak mouldings and custom cabinetry to the Cheryl Wagner gold hardware and fixtures, every finish is of the highest quality. The home's Crestron smart technology, soaring ceilings, and seven gas-lit wood-burning fireplaces create a setting that is as refined as it is welcoming.The layout is exceptionally spacious, designed to accommodate large-scale entertaining while maintaining a warm and livable flow. Each of the seven bedrooms includes its own private ensuite, and every room opens directly onto an outdoor patio, inviting the surrounding landscape into everyday life. A newly built enclosed solarium expands the indoor-outdoor living experience even further—offering a year-round space to relax, dine, or entertain while immersed in natural light and panoramic views.Wellness is a central theme in this home, with a private gym, steam room, and spa all located on the lower level. The chef’s kitchen is a showpiece, offering top-tier appliances, granite countertops, a large center island, butler’s pantry, and a secondary mess kitchen—ideal for catered events or extended family stays. An attached three-car garage adds functionality, and the inclusion of a nanny or in-law suite offers thoughtful flexibility for a variety of living arrangements.A secondary 3,000-square-foot residence provides ad ditional space for extended family, on-site management, or guest accommodations—blending seamlessly with the estate’s overall aesthetic. Meanwhile, a heated 180x80 machine shop offers incredible versatility, easily transformed into an equestrian center, event venue, or expansive workspace for agricultural or mechanical pursuits.Designed with long-term self-sufficiency in mind, the estate features 22,000 gallons of water storage, an automatic backup generator, cold storage, and a helicopter landing pad. Though rural in setting, the property offers peace of mind and modern comfort in equal measure.Outdoor living is as immersive as it is luxurious, with multiple expansive terraces, a built-in outdoor kitchen, and uninterrupted views of Alberta’s wide, open skies and rolling fields. Whether gathering with loved ones or simply enjoying the silence of nature, the experience is restorative and deeply grounding.This property is not just a home—it’s a generational opportunity. (id:60626)
Sotheby's International Realty Canada
15760 Robin's Hill Road
London East, Ontario
Brand New Industrial/Commercial Building To Be Built. Permits Will Be Ready Soon. Best Location In SW Ontario For Distribution Facilities And Foreign Trade Zone Applications. Quick Access To Hwy's 401 And 402, That Provide Quick Access To A Wide Range Of Supply Chains And Us Border. Other Sizes And Configurations Possible. High Quality Construction/ Very Reputable Builder. High Power Possible. Also Available For Lease. Dc's Not Included. **EXTRAS** Electronic Brochure With Photos, Details And Zoning Available Upon Request. (id:60626)
D. W. Gould Realty Advisors Inc.
225 1 Avenue S
Lethbridge, Alberta
One of a kind opportunity to acquire 32,000 sqft+ building sitting on 2.79 Acres located in downtown Lethbridge with excellent access to the crows nest highway and scenic drive N. Currently operating as a Toy R Us Retail store, this property is shadow anchored by Park Place Mall one of the largest shopping malls in the city and offers immense parking with an opportunity to re-develop, add additional pad sites, or building. Location matter and this site has it all! Do not miss this opportunity to own this property for your own business or add it to your holing portfolio. (id:60626)
Urban-Realty.ca
5193 Eighth Line
Milton, Ontario
1007 ft overlooking Hwy 407 and Mississauga north of Eglington Ave Quick access to HWY's 403, 401 and future 413. Century 5-bedroom 2 Storey brick home, barn and outbuildings all in as is condition, This property is within the new expanded Town of Milton Urban Area and identified as part of the Town of Milton's Future Employment Area (id:60626)
RE/MAX West Realty Inc.
1702 Bayly Street
Pickering, Ontario
Exceptional 4.31-acre land development opportunity for sale at the highly visible and accessible intersection of Bayly Street and Brock Road. This prime exposure site is strategically located near the Highway #401 interchange, Pickering Casino Resort, Pickering GO Station, and major shopping centres, ensuring significant traffic flow within a vast population of residential and commercial-type uses. The property includes several ingress/egress points along with a flexible zoning, permitting a wide range of employment-type uses, making it an ideal development opportunity for your next venture. (id:60626)
Creiland Consultants Realty Inc.
3131 Point Grey Road
Vancouver, British Columbia
WATERFRONT - One of the only FEW on the BEST-VIEW stretch of THE GOLDEN MILE. Wide 40' unobstructed waterfront frontage x 141' extra deep property offering breathtaking ocean, DT & mountain views from all 3 levels. Extensive renos w/new enlarged windows, frameless glass railings, roof, deck, light fixtures done in the early 2000's. Enlarged court yard for add'l parking. Graceful living & dining rooms with cozy gas fireplaces & oak floors. Family room opens to a grade-level private, expansive deck overlooking the ocean. 3 bdrms up, 2 baths, a primary suite with sitting rm & stunning views extending beyond the properties to the East. Lower level offers a separate 2 bdrm nanny's suite & additional storage. Walk to Jericho Tennis Club, RVYC, Kits Beach. A world class trophy property to move in, renovate or build! (id:60626)
Sutton Group-West Coast Realty
1048 Garner Road E
Hamilton, Ontario
Land Banking opportunity of large parcel of land included in the Hamilton Airport Expansion lands. Surrounded by residential and schools. House on property is occupied by Seller. Lot sizes provided by Seller. Close to the 403/6 interchange. Stream running through part of the property. Please do not walk property without notifying LB (id:60626)
Keller Williams Edge Realty
309.81 Acres-Land Only
Sherwood Rm No. 159, Saskatchewan
Excellent investment opportunity to acquire 310 acres of prime land. Located east side of Regina, next to city limits. Currently, agriculture has future potential for light industrial zoning. Dundee developers are adjacent to the Property. Costco & a brand new cinema complex is being built 1/2 mile away on Victoria Ave East. There is a year-to-year farm lease. Call now for further information. Please Note: There are Two Separate Titles to this Land...First Title is 150.20 Acres and the Second Title is 159.61 Acres...Thanks! (id:60626)
Homelife Crawford Realty
6484 Finch Avenue W
Toronto, Ontario
Prominent arterial Intersection with Finch West Light Rail Transit Access. Humber college nearby. Zoning Bylaw amendment required to permit residential use. Current use includes a 5,806 sq.ft. Church building with 4,466 sq.ft. finished basement. Ideal site for future multi unit resdidential development. Directions Northeast corner of Martin Grove Road and Finch Avenue West (id:60626)
Citimax Realty Ltd.
1048 Garner Road E
Ancaster, Ontario
Land banking opportunity just across from new residential development. 19.5 acres of land surrounded by residential homes and schools, close proximity to 403 and John C Munro Airport. Part of the Airport Expansion Lands. Lot sizes as per plan provided by Seller; Two parcels being sold as one. PIN for other parcel 170810044. Two access points on Garner Rd. All room sizes are approximate and buyer to do own due diligence for zoning and future development, sq/ft etc. Zoned A2. Seller would like to remain in the house for a time after if possible. Stream running through part of the land, please do not walk property without notifying the Listing Brokerage. (id:60626)
Keller Williams Edge Realty
1048 Garner Road E
Ancaster, Ontario
Land Banking opportunity of large parcel of land included in the Hamilton Airport Expansion lands. Surrounded by residential and schools. House on property is occupied by Seller. Lot sizes provided by Seller. Close to the 403/6 interchange. Stream running through part of the property. Please do not walk property without notifying LB (id:60626)
Keller Williams Edge Realty
1048 Garner Road E
Hamilton, Ontario
Attention Developers and Builders! Land banking opportunity just across from new residential development. 19.5 acre land parcel surrounded by Residential redevelopment and schools. Close to John C Munro airport and 403 interchange. Lot sizes as per plan provided by Seller. Stream running through part of land. A2 Zoning. Note: two parcels being sold together with two access points off Garner Rd. Please do not walk property without notifying Listing Brokerage. (id:60626)
Keller Williams Edge Realty
15 Tudor Gate
Toronto, Ontario
Welcome to 15 Tudor Gate-built by Rose Park Developments whose foundation is built on integrity and client satisfaction. Rose Park has distinguished itself as a primary luxury home builder covering the full spectrum of design. Utilizing their strong passion and drive, the company has created their own unique brand of custom homes. This awe-inspiring modern masterpiece is ideally situated at Bayview and York Mills overlooking the picturesque backdrop of the Canadian Film Institute. Perched over a setting that changes with the seasons and inspired by its surroundings. You will find this stunning home on one of the most prestigious and coveted streets in the exclusive Bridle Path with meticulous attention to detail. design and function. Every room flows seamlessly to the next for ease of entertaining and everyday living. Stunning professionally landscaped with its own private sanctuary. (id:60626)
Slavens & Associates Real Estate Inc.
Ph3 1151 W Georgia Street
Vancouver, British Columbia
Perched on the 68th floor of one of Vancouver's most iconic architectural landmarks, Penthouse 3 is a masterpiece in the sky. Designed by Steve Leung Design Group, the interiors of the penthouse are elegantly crafted and inspired by the element of Earth. South-facing with stunning views of English Bay, Stanley Park, North Shore Mtns. Private rooftop terrace boasts a custom Whirlpool hot tub that comfortably seats 4-6 people - perfect for unwinding while taking in the sunset vibes! (id:60626)
Jovi Realty Inc.
3478 Marine Drive
West Vancouver, British Columbia
Located in West Vancouver´s West Bay neighborhood this brilliantly designed modern residence by architectural firm MCLEOD BOVELL is a rare example of high performance construction masterfully designed and situated on this uniquely positioned beachfront property. Exceptional quality featuring exposed concrete and steel construction together with an impeccable choice of quality materials define this brilliantly designed 4 bedrooms, 4 and 1 half bathrooms modern residence. Each principal living area offers spectacular ocean views providing one of the most sensational settings imaginable. Many features include: Lutron home automation, air-conditioning, heated driveway and 2 car garage. The property is professionally landscaped and illuminated at night with dramatic effect. (id:60626)
Angell
Royal LePage Sussex
2255 Kitamaat Villge Road
Kitimat, British Columbia
Surrounded by lush acres and stunning wildlife, Minette Bay Lodge is a 74 acre master plan community ready for development with the only luxury, hotel-style oceanfront accommodation in not only Kitimat, but in Northern BC. This immaculate 10-room plus owner suite facility, with carefully maintained grounds, offers guests a unique opportunity to experience British Columbia's wilderness within a private and relaxing atmosphere, sitting at the end of the Douglas Channel tucked around the corner from the estuary. With land in Kitimat becoming increasingly scarce, and with new opportunities on the horizon with Cedar LNG expansion, the lodge and ocean-front land is the only waterfront opportunity of its size. Countless masterplan development possibilities including modular home community, village style mixed use housing and retail complex, hotel/hospitality/accommodation, spa, restaurant and pub within this two-title parcel, located only five minutes from town and 12 minutes to LNG Canada site. (id:60626)
Royal LePage Westside Klein Group
12407 Coldstream Creek Road
Coldstream, British Columbia
KALAMALKA LAKE ESTATE - A once-in-a-lifetime opportunity to create a lasting legacy for your family! The original 1909 home and boathouse were carefully removed taking care not to disturb the mature setting and the massive oak tree that centers the grounds of this 2.49-acre estate. The owners enhanced the grounds with a selection of trees and shrubs for more seasonal color and privacy. The 16,954 sq.ft. home, 1068 sq.ft. guest home, and 1000 sq ft. beach house are designed with massive timbers, clay tile roofs, and incredible stonework to blend into the park-like setting and give the impression of a long-established estate. Stone walls and lichen-covered stairways line the paths that connect the buildings and the 450 ft level Kalamalka lake beach! The lighted driveway circles the property for easy access and will offer two impressive, gated entrances. The main entrance crosses over a man-made, re-circulating creek that appears to disappear into a stone culvert under the road, and the privacy wall along the east side features a welcoming water feature. Set slightly above the lakeshore, the main home enjoys the magnificent lake and lighted evening views while being almost hidden from lake-goers. Stroll the sundrenched beach to your registered u-shaped dock or retreat to one of the many shaded patios and sitting areas. Still time to customize the main home for your personal needs. (id:60626)
RE/MAX Priscilla
180 Sheerwater Court Unit# 20
Kelowna, British Columbia
Nestled in exclusive Sheerwater, Mont des Cieux the prestigious 2023 Home of the Year awarded by the Okanagan Housing Awards of Excellence, offers the ultimate lakefront living experience. This luxurious 10,000 square foot custom residence is strategically designed to provide unparalleled privacy and breathtaking views of Okanagan Lake. Constructed primarily of steel, concrete, and glass, this home radiates a sophisticated warmth. The glass-enclosed elevator seamlessly connects the various levels. The expansive great room, featuring soaring ceilings and walls of windows, fills the space with natural light, creating a serene ambiance. Step outside to the infinity pool overlooking Okanagan Lake or find tranquility in the back hillside seating area beside a tiled pond and waterfall, both designed for your relaxation and enjoyment. With cutting-edge mechanical systems, solar panels, and a fully-automated Crestron system, this visionary masterpiece stands out in the Okanagan region. Imported triple-pane windows from Austria, glass panels from Germany, millwork from Italy, furniture from Australia, and gym equipment from Poland all ensure this home is of the highest international standard. Boasting three primary suites, a state-of-the-art theater, and a wine cellar capable of storing over 300 bottles, Mont des Cieux offers a lifestyle of unparalleled luxury and sophistication. Embrace the Okanagan lifestyle with the benefit of lakefront access and your boat slip at the private wharf. (id:60626)
Sotheby's International Realty Canada
1092 Argyle Drive
Oakville, Ontario
Commanding a prized stretch of Lake Ontario shoreline in prestigious South East Oakville, this Hicks-Pettes–designed estate defines European elegance and modern grandeur. A limestone façade with stone pillars, slate roof and copper detailing signal architectural pedigree of the highest order. Behind the gated, heated circular drive and stately covered porch, more than 14,000 sq. ft. of elevator-served luxury unfolds. From the moment you enter, panoramic lake vistas sweep across every principal room, creating an unforgettable backdrop for both intimate family life and grand entertaining. Radiant-heated marble floors and a soaring 22-foot illuminated barrel ceiling set a tone of sophisticated drama. Formal living and entertaining salons, each with hand-carved stone fireplaces, open to expansive lake-view terraces, while the sun-filled solarium captures year-round vistas of the tennis court and shimmering water beyond. A chef’s kitchen with separate caterer’s prep area balances everyday ease with gala-scale hosting. Completing the main level, a richly paneled library provides a quiet, distinguished retreat for work or reflection. Five lavish bedroom suites—each with private ensuite—include a primary sanctuary with spa-inspired bath and private lake-view balcony. The lower level becomes a private club: temperature-controlled wine cellar and bar, theatre, banquet hall, gym, nanny suite and second laundry. Outdoors, French-inspired gardens, sound-equipped terraces and a full tennis court embrace the lake’s breezes and golden sunsets. This is Oakville’s ultimate lakefront legacy residence—where unrivalled, world-class vistas from every principal room meet architectural mastery and resort-style amenities to create a property of true international calibre. Luxury Certified. (id:60626)
RE/MAX Escarpment Realty Inc.
1092 Argyle Drive
Oakville, Ontario
Commanding a prized stretch of Lake Ontario shoreline in prestigious South East Oakville, this Hicks-Pettes-designed estate defines European elegance and modern grandeur. A limestone façade with stone pillars, slate roof and copper detailing signal architectural pedigree of the highest order. Behind the gated, heated circular drive and stately covered porch, more than 14,000 sq. ft. of elevator-served luxury unfolds. From the moment you enter, panoramic lake vistas sweep across every principal room, creating an unforgettable backdrop for both intimate family life and grand entertaining. Radiant-heated marble floors and a soaring 22-foot illuminated barrel ceiling set a tone of sophisticated drama. Formal living and entertaining salons, each with hand-carved stone fireplaces, open to expansive lake-view terraces, while the sun-filled solarium captures year-round vistas of the tennis court and shimmering water beyond. A chefs kitchen with separate caterers prep area balances everyday ease with gala-scale hosting. Completing the main level, a richly paneled library provides a quiet, distinguished retreat for work or reflection. Five lavish bedroom suites each with private ensuite include a primary sanctuary with spa-inspired bath and private lake-view balcony. The lower level becomes a private club: temperature-controlled wine cellar and bar, theatre, banquet hall, gym, nanny suite and second laundry. Outdoors, French-inspired gardens, sound-equipped terraces and a full tennis court embrace the lakes breezes and golden sunsets. This is Oakvilles ultimate lakefront legacy residence - where unrivalled, world-class vistas from every principal room meet architectural mastery and resort-style amenities to create a property of true international calibre. Luxury Certified. (id:60626)
RE/MAX Escarpment Realty Inc.
2533 Ridge Road W
Oro-Medonte, Ontario
Welcome to 2533 Ridge Road West - A Private Waterfront Sanctuary on Lake Simcoe. Discover an extraordinary opportunity to own a 17.5-acre private resort estate nestled along the pristine shores of Kempenfelt Bay. This one-of-a-kind sanctuary boasts 893 feet of uninterrupted, south-facing waterfront a rare and coveted offering that perfectly blends natural beauty with luxury living. As you pass through the gated entrance, you are greeted by impeccably manicured grounds that set the tone for this exceptional lakeside retreat. Located just one hour from Toronto and mere minutes from the heart of downtown Barrie, this secluded paradise offers unmatched privacy without compromising convenience. The main residence spans over 6,100 square feet of refined living space, featuring 5 spacious bedrooms and 6 luxurious bathrooms. Designed to embrace its breathtaking surroundings, the home is lined with floor-to-ceiling windows that flood every room with natural light and offer sweeping, uninterrupted views of the tranquil lake. Step outside to experience an entertainers dream. Expansive, multi-level stone terraces lead to a custom-designed infinity pool, complete with a swim-up covered bar, cascading stone waterfalls, and a resort-style pool house perfect for hosting unforgettable summer gatherings. Soak in the built-in hot tub or unwind in the multiple outdoor lounge areas as you take in the serenity of the water and landscaped grounds. Follow the stone pathway down to the waters edge where a permanent dock, gazebo, custom bar, and lakeside hot tub (increasingly hard to find these days) await all perched on a beautifully crafted waterfront patio designed for ultimate relaxation and enjoyment. Whether you're seeking a luxurious family compound, a serene weekend retreat, or a unique waterfront investment, this spectacular estate delivers on every level. Welcome to lakeside living at its finest. (id:60626)
Sotheby's International Realty Canada
1540 Watersedge Road
Mississauga, Ontario
1540 Watersedge Road is a spectacular waterfront estate with jawdropping Toronto skyline views. Modern, private, and completely reimagined with extensive updates on all 3 levels and the exterior, including roof, flooring, staircase, automation, lighting, interior decor, redesigned garage and pool, with exterior landscaping including maintenance free lawn. Every element was designed to capture skyline views, natural light, and a lifestyle without compromise. Set on 0.6 acres along Lake Ontario, the residence showcases bold lines of glass, stone, and steel. Inside, walls of windows frame water and city vistas from every angle. The great room commands attention, anchored by a striking 360-degree fireplace. Heated floors and an elevator to all levels ensures both luxury and ease. A NEFF kitchen with pantry and laundry area balances style and function. The main-floor principal bedroom offers a spa-inspired ensuite and direct walkout to the deck. A versatile flex room, ideal as a gym or office, enhances the living space. Upstairs, three bedrooms with ensuites provide privacy and flexibility- two with terraces that extend directly to sweeping lake views. The lower level is designed for entertainment, featuring a home theatre, games lounge, secondary kitchen for catering and snacks, and guest suite. For the car enthusiast, the garage is exceptional, with epoxy flooring, custom cabinetry, and parking for six vehicles. Outdoors, the property becomes a private resort. A reimagined infinity-edge pool and spa by Gibson Pools stretches toward the horizon. Multiple terraces, dining areas, and lounging spaces are surrounded by perennial gardens and architectural features, blending beauty with simplicity.1540 Watersedge Road is a rare opportunity: a refined estate for contemporary living, equally suited for epic entertaining, where design, privacy, and breathtaking views meet on the lakefront. LUXURY CERTIFIED. (id:60626)
RE/MAX Escarpment Realty Inc.
1540 Watersedge Road
Mississauga, Ontario
1540 Watersedge Road is a spectacular waterfront estate with jawdropping Toronto skyline views. Modern, private, and completely reimagined with extensive updates on all 3 levels and the exterior, including roof, flooring, staircase, automation, lighting, interior decor, redesigned garage and pool, with exterior landscaping including maintenance free lawn. Every element was designed to capture skyline views, natural light, and a lifestyle without compromise. Set on 0.6 acres along Lake Ontario, the residence showcases bold lines of glass, stone, and steel. Inside, walls of windows frame water and city vistas from every angle. The great room commands attention, anchored by a striking 360-degree fireplace. Heated floors and an elevator to all levels ensures both luxury and ease. A NEFF kitchen with pantry and laundry area balances style and function. The main-floor principal bedroom offers a spa-inspired ensuite and direct walkout to the deck. A versatile flex room, ideal as a gym or office, enhances the living space. Upstairs, three bedrooms with ensuites provide privacy and flexibility- two with terraces that extend directly to sweeping lake views. The lower level is designed for entertainment, featuring a home theatre, games lounge, secondary kitchen for catering and snacks, and guest suite. For the car enthusiast, the garage is exceptional, with epoxy flooring, custom cabinetry, and parking for six vehicles. Outdoors, the property becomes a private resort. A reimagined infinity-edge pool and spa by Gibson Pools stretches toward the horizon. Multiple terraces, dining areas, and lounging spaces are surrounded by perennial gardens and architectural features, blending beauty with simplicity.1540 Watersedge Road is a rare opportunity: a refined estate for contemporary living, equally suited for epic entertaining, where design, privacy, and breathtaking views meet on the lakefront. LUXURY CERTIFIED. (id:60626)
RE/MAX Escarpment Realty Inc.
140-160 Derry Road E
Mississauga, Ontario
Prime Location Hurontario (HWY10)/ Edwards/ Derry Rd Exposure. Official Plan Designated Employment Land with two houses. Excellent purchase opportunity at Hwy 10 & Derry in Mississauga. A Rare Find 2.755 acres of land Exceptionally positioned in a prime location. The site offers high functionality to many users. Conveniently located near various highways 401,403,407, 410, 427, Toronto Pearson International Airport and an amenity-rich neighbourhood with immediate access to public transit. Professionally owned and managed. Great Value, Incredibly Unique Opportunity, Tentative possession date 90 Days. Vacant possession on closing. (id:60626)
Acres Real Estate Inc.
317 4th Avenue S
Saskatoon, Saskatchewan
Welcome to this rare and iconic commercial property located at the high-profile corner of 4th Avenue South and 20th Street East in Saskatoon's vibrant Central Business District. With 36,848 SF of space across six levels, this is a premier opportunity to own or lease a landmark building in the heart of the city. Visible from both the Broadway and Victoria Bridges, the building commands attention and offers exceptional signage potential, river views, and unbeatable pedestrian and vehicle exposure. Property Highlights: Zoned B6 – Downtown Commercial Six stories with a gross floor plate of approx. 5,828 SF per floor Shell space ready for custom office, retail, or mixed-use development North & South-facing windows with river views Two elevators servicing all floors, including heated underground parking Secure fob access and motion sensor lighting 14 surface stalls + 12 executive underground parking stalls Fully sprinklered and roughed-in HVAC on every floor Two roughed in accessible washrooms per floor Immediate possession available Flexible Purchase & Lease Options: Floors 1–5: $450/SF Floor 6: $500/SF Entire Building: Purchase: $16,000,000 Lease: $28–$32/SF net Estimated occupancy costs: $11/SF This property is predominantly new construction and offers access to public transit, nearby amenities, and walking distance to Saskatoon's courthouses, riverbank trails, and Broadway Commercial District. Whether you're a growing business, institution, or investor, 317 4th Avenue South is a cornerstone address with unmatched presence and potential. (id:60626)
Coldwell Banker Signature
2640(2636,2640 & 2462) Midland Avenue
Toronto, Ontario
Builders, Developers, Investors, Nice location of Scarborough, close to all amenities , Shopping, school, Go Train minutes to 401,404 & 407. (id:60626)
RE/MAX West Realty Inc.
2640(2636,2640&2642) Midland Avenue
Toronto, Ontario
Builder, Developers , Toronto, Scarborough very nice location to use for Residential Development Land, Approx. 2 Acres., Minutes to 401, 404 & 407. Shopping Mall , Schools, Go Train. Subway (id:60626)
RE/MAX West Realty Inc.

