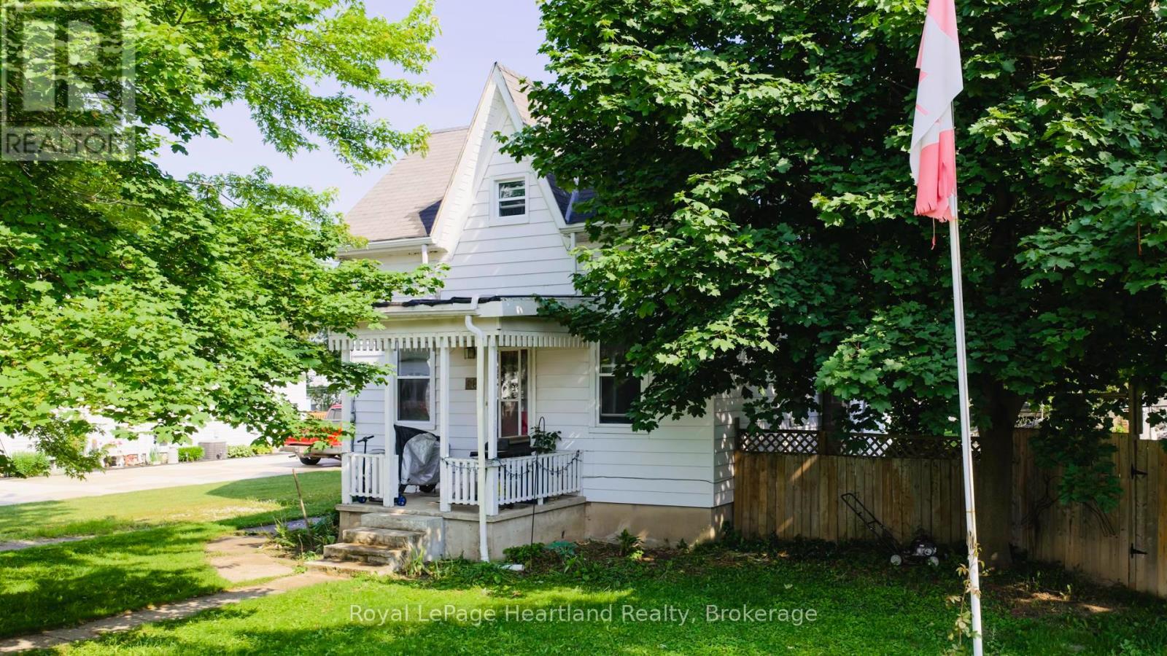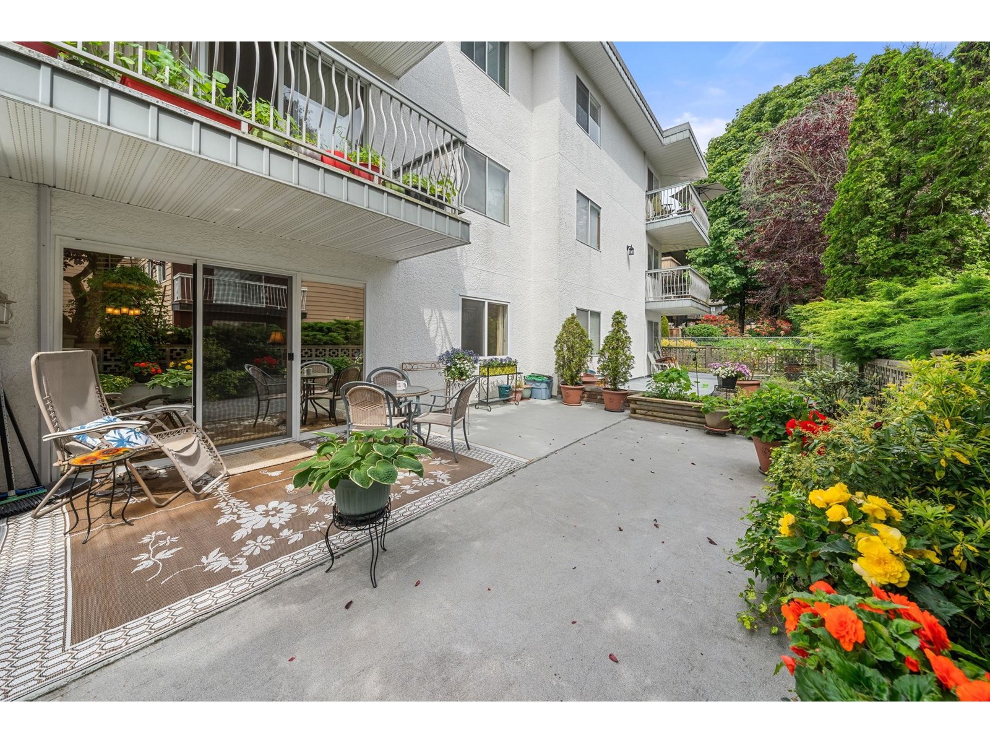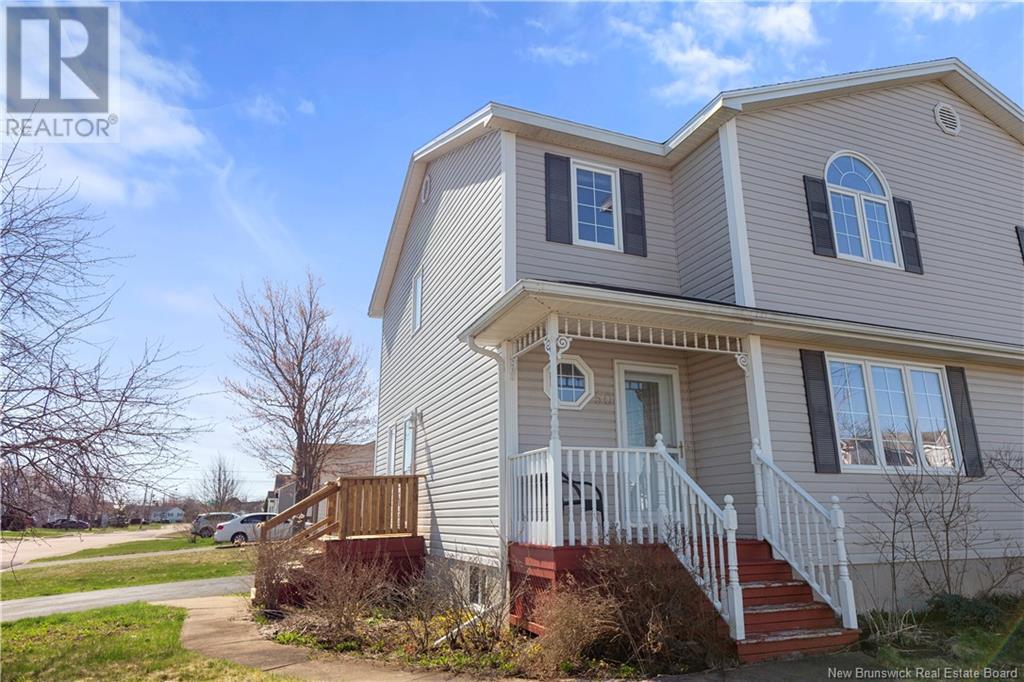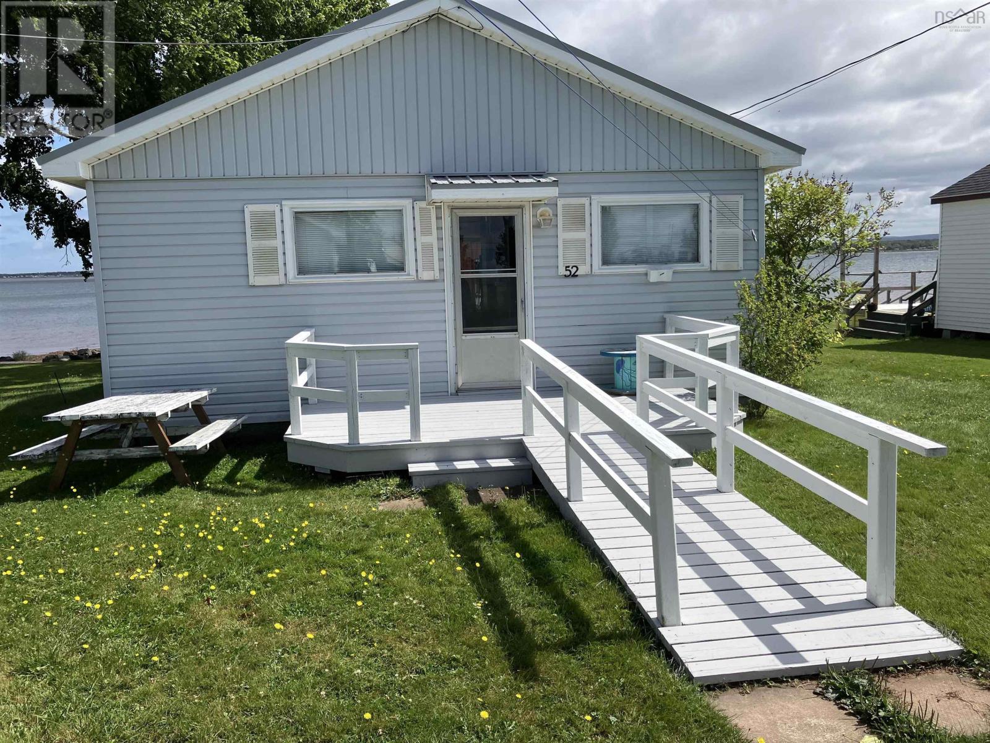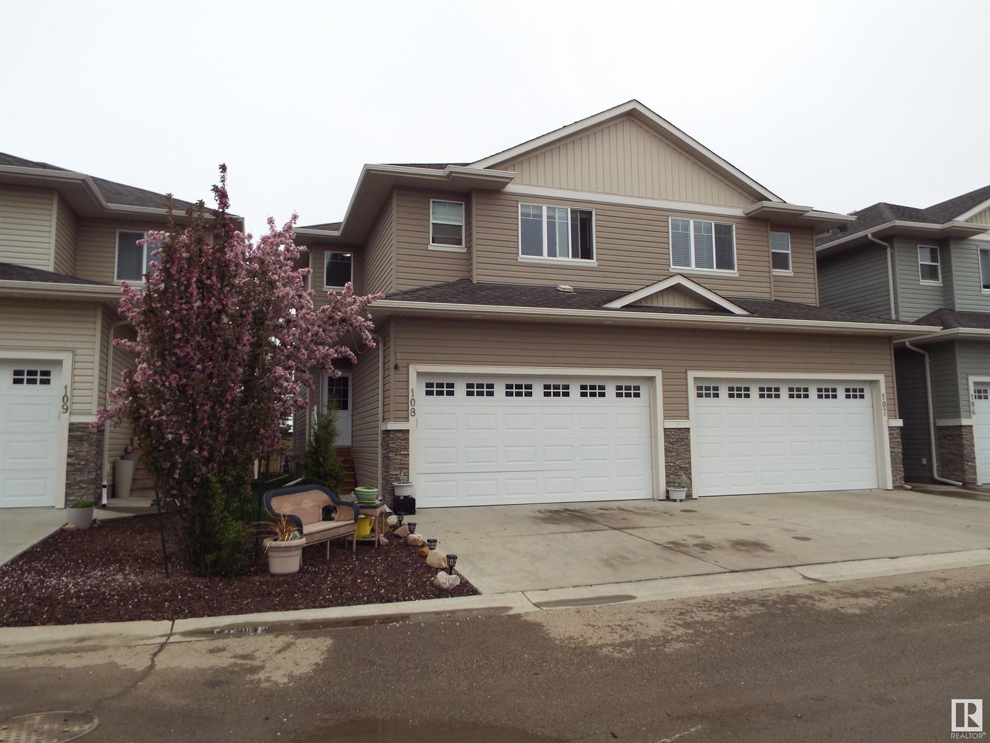88 Richmond Street N
Bluewater, Ontario
Welcome to 88 Richmond Street North in Hensall, a charming home in a welcoming village setting, perfectly positioned between the 15 minutes from the beautiful shores of Lake Huron, the lakeside town of Goderich, and the city of London. This location offers the best of both worlds: small-town living with convenient access to outdoor recreation, shops, and urban amenities. Set on a deep, private lot, this home blends historic character with thoughtful updates. Inside, you will find two bedrooms upstairs, plus a versatile main floor bedroom or den/office, along with 1.5 baths and main floor laundry. Recent improvements include a modern walk-in shower, updated windows, a high-efficiency gas furnace, and upgraded electrical service all adding to the homes comfort and functionality.With everything nearby, this is a fantastic option for those entering the market or looking for a practical investment in a growing area. Whether you're drawn by the quiet pace of village life or the short drive to beaches and city centers, this home is ready to welcome its next chapter. (id:60626)
Royal LePage Heartland Realty
1103 Rita Street
Cornwall, Ontario
Are you renting and wish you weren't? This home is the answer. This solid well maintained freshly painted home is ready for you to start your real estate journey. As you enter this home you will love the living space with lots of natural light coming in from your bay window. This home has 3 freshly carpeted bedrooms with one currently being used as a laundry room. The eat-in kitchen has plenty of cabinets and space. As you exit through back door, you have a very nice sized porch or mudroom to store your shoes, coats and outdoor toys. The yard is a perfect size to maintain with two sheds for storage. This street happens to be a dead end so very little traffic will ever be seen or heard. some updates are windows 2016, roof 2018, furnace 2020, HWT 2022, and 200 AMP electrical service. Don't wait for this one. It really is cheaper than renting. (id:60626)
Assist-2-Sell And Buyers Realty
203 - 1750 Marsala Crescent
Ottawa, Ontario
Welcome to 1750 Marsala Crescent, a charming and beautifully maintained two-storey condo nestled in the vibrant and family-friendly community of Club Citadelle. This two storey unit offers a perfect blend of comfort, functionality, and lifestyle. Step inside to discover a bright open-concept layout. The living and dining areas with gleaming hardwood flooring are filled with natural light and flow seamlessly into a well-appointed kitchen offering ample cabinetry and food preparation space. The spacious primary bedroom includes generous closet space and is conveniently located on the main floor alongside a full bathroom. Downstairs, the finished lower level provides a spacious area for additional space that can easily serve as a home office, media room, or guest retreat. The laundry area, and extra storage space complete the lower level. Enjoy your private fenced-in front yard. The balcony is an ideal spot for morning coffee or summer evenings. Take advantage of your designated parking space located just steps from your door. Residents of Club Citadelle benefit from an exceptional variety of amenities, including a large outdoor pool, tennis and pickleball courts, a fully equipped gym, clubhouse, and sauna. Situated in a highly walkable area close to Ray Friel Recreation Complex, Fallingbrook Shopping Centre, parks, transit, and schools, this home offers both convenience and community. A perfect opportunity for first-time buyers, downsizers, or investors. Don't miss your chance to call this lovely home your own. (id:60626)
Royal LePage Integrity Realty
1410 - 370 Dixon Road
Toronto, Ontario
This beautifully updated 3-bedroom unit offers a modern open-concept layout (id:60626)
Zolo Realty
29 653043 Rge Rd 173
Caslan, Alberta
Enjoy the best of country living with this updated 4-bedroom, 2-bathroom home situated on a spacious acreage—perfect for outdoor enthusiasts and those seeking privacy. Offering over 1,000 sq ft of cozy living space, this home has been fully upgraded, including a professionally developed basement that adds a large family/games room, 3-piece bathroom, and a generous 4th bedroom or guest suite.The main floor features an open-concept kitchen and dining area that flows seamlessly into a spacious living room. You'll also find three bedrooms, a 4-piece bathroom, and stylish upgrades like vinyl plank and ceramic tile flooring.A large, heated 2-door garage provides ample space for vehicles, toys, and tools. The expansive yard is partially fenced for added privacy—bordered by a neighbor on one side and a peaceful green zone on the other. There's also plenty of room for RVs and recreational gear.Forget hauling water—this property is equipped with its own well, septic tank, and field. Located just 15 minutes from Boyle in the friendly rural community of Caslan, you're surrounded by lakes like nearby Buck Lake, with excellent opportunities for fishing, boating, and hunting thanks to nearby crown land.Whether you're looking for a comfortable full-time residence or a year-round getaway, this property delivers the perfect blend of tranquility, recreation, and modern convenience. (id:60626)
RE/MAX La Biche Realty
82 Charette Avenue
Chelmsford, Ontario
Investment property with 4 good sized residential units, located in a nice, quiet neighborhood, walking distance to shops and restaurants, schools, gyms and amenities. Needs TLC but there is excellent potential to significantly improve income and property value. Includes 2 washers, 2 dryers, 2 fridges, 2 stoves. Appliances in other 2 units are tenant owned. All units but one have laundry hookups. 4 separate hydro meters. New gas furnace in 2019, shingles 2016. In 2009 owner replaced all ceilings in lower level with fire retardant ¾ inch drywall. Replaced electrical panel in 2015. New gravel in driveway 2016. There is a large storage room or potential workshop in the basement with separate entrance, and a storage shed. Here is a great opportunity to get into the investment market at an affordable price. (id:60626)
RE/MAX Sudbury Inc.
105 1520 Blackwood Street
White Rock, British Columbia
BLUE SURF Centrally located, level walk to Semiahmoo Mall town center. Very well maintained and immaculate 1 Bedroom and 1 Bathroom 680 SqFt. Unit with a very spacious 427 SqFt. Patio with East and some South Exposure. Some updates over the years include the Kitchen. Adult oriented age 50+, no pets, no rentals. Owner receives shares in Blue Surf Holdings. Shows well! (id:60626)
Homelife Benchmark Realty Corp.
122, 3015 51 Street Sw
Calgary, Alberta
Welcome to this beautifully updated and FULLY RENOVATED, 2-bedroom townhouse, ideally located in the desirable SW community of Glenbrook. This stylish, immaculate and bright two-storey home offers over 1, 200sq. ft. of comfortable living space. The FULLY RENOVATED KITCHEN features granite countertops, a classic backsplash, and crisp white cabinetry, perfect for cooking and entertaining. The open-concept living and dining area is enhanced by NEW carpet flooring throughout the main level. You’ll also find a convenient laundry and storage area, plus a balcony that’s perfect for your summer BBQ's. Upstairs, you’ll find two generously sized bedrooms one with a walk-in closet, the other with a built in closet, and a well-appointed full bathroom, offering plenty of space and functionality. NEW CARPETING throughout the upper floor adds a cozy touch. All windows were updated in 2012, furnace in 2013. Tucked away in a quiet location on the west side of the complex with no buildings directly in front, this unit offers extra privacy and peaceful surroundings. There’s ample visitor parking nearby, plus your own outdoor stall (#107) just steps from the front door with the OPTION OF RENTING ADDITIONAL PARKING spot for a cost. Enjoy the benefit of LOW CONDO FEES ( water included) and easy access to Glenbrook and Westhills shopping, schools, parks, and transit, short drive to downtown. This MOVE-IN READY HOME checks all the boxes. Don’t miss your chance to own it ! (id:60626)
Cir Realty
50 Stoneham Drive
Moncton, New Brunswick
Step into this beautifully updated semi-detached home, perfectly situated on a fully landscaped, oversized corner lot with a double-paved driveway. Offering exceptional space and comfort, this home features a generously sized kitchen, open-concept living and dining areas with gleaming hardwood floors. A 4 pc bathroom is conveniently located on the main floor as well, ideal for guests or accessible living. Upstairs, two bedrooms and the primary bedroom with a 4 pc ensuite are located. Enjoy a large finished basement space that functions perfectly as a home office, extra living area, or flexible space to suit your lifestyle. This home has been freshly updated with modern decor and painting upgrades throughout. Located close to schools, scenic trails, shopping, and dining, its a prime location for families and professionals alike. Dont miss your chance to own this great space living with unbeatable convenience! Call your favourite REALTOR® today. (id:60626)
Keller Williams Capital Realty
2306, 92 Crystal Shores Road
Okotoks, Alberta
This is the condo you have been waiting for! Spacious 2 bed/2 bath plus den w/866 sq.ft is situated in the highly sought after Mesa of Crystal Ridge.Well designed, open concept living takes advantage of every square foot. Kitchen is well equipped with maple cabinets offering good storage plus great counter space. Newer stainless-steel appliances (Stove & hood fan Nov 2024, fridge Dec 2024)…what a huge bonus! Peninsula island has room for stools and overlooks your living and dining space.. The dedicated dining area has plenty of room to host your friends and family. Living room is flooded with natural light and sliding patio doors lead out to your private patio...complete with gas line for those BBQ nights. Primary bedroom can accommodate all your furniture w/walk-thru closet leading to the 4-pc ensuite. The second bedroom is on the opposite side of the living room offering plenty of privacy plus the 3-pc main bathroom is steps away. Flex room right off the entrance is a great space for an offer or use for more storage.Newer vinyl plank flooring throughout keeps the space modern plus it’s super easy to clean. The perks don’t end there...newer low flow toilets, bathroom fans (Nov 2024), titled underground parking stall w/storage cage in front plus the washer/dryer set is less than a month old! Mesa is a very well-run complex w/low condo fees and an amenity building for all residents. Take advantage of the gym, the game and rec room plus there is a hot tub for those winter months. Excellent location in Crystal Shores means you have lake access all summer too! Numerous shopping options are a quick drive plus all levels of schools nearby. Addicted to golf? 2 courses within 5 minutes will make sure you can work on your shots. Don’t miss this opportunity! (id:60626)
RE/MAX Real Estate (Mountain View)
52 Poplar Lane
Brule Point, Nova Scotia
Looking for a new get-away for the summer months ahead? Instead of heading south for the winter, now is the time to invest and enjoy our beautiful area. This 3 bedroom fully furnished cottage is located on the majestic North Shore wherethe waters are one of the warmest north of the Carolinas in the USA. This perfect escape features a well and septic and many other updates such a heat pump (2021) and steel roof (2023) that ensures your comfort so you can relax and enjoy the beautiful views and warm waters of Brule Point. Now is the time to invest in NS and increase your enjoyment of your waterfront cottage (id:60626)
Royal LePage Truro Real Estate
#108 300 Awentia Dr
Leduc, Alberta
Three bedroom condo, fully developed basement, & double attached garage. Lovely great room concept with 9 ft ceilings, gas fireplace & granite countertops. Patio doors off the dining area to your west facing deck for evening sunsets. Upstairs, 3 spacious bedrooms, with the primary suite offering a 4 pce ensuite & walk in closet. Enjoy the convenience of 2nd floor laundry, along with a computer or sitting area on this level. All three bedrooms wired for TV & internet. Basement is fully developed with with a large family room, full bath, & storage. Double attached garage is insulated & drywalled. Located within the Deer Valley subdivision, just steps away from numerous conveniences, minutes to the airport. Welcome home! (id:60626)
Royal LePage Gateway Realty

