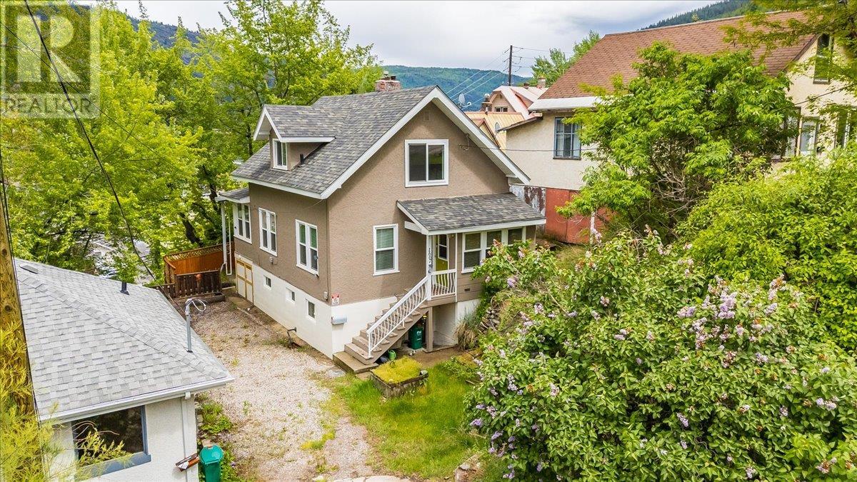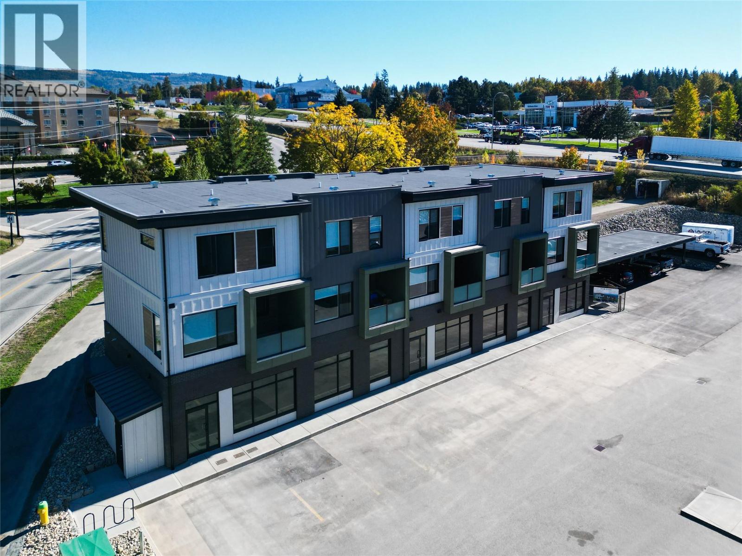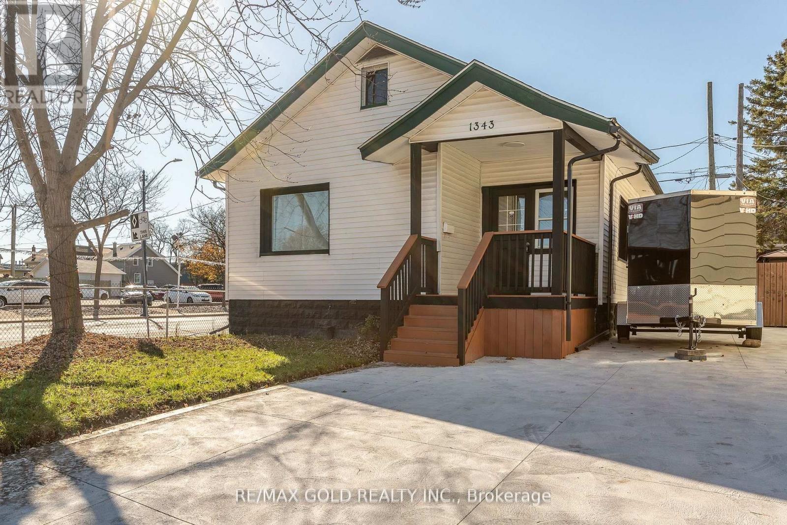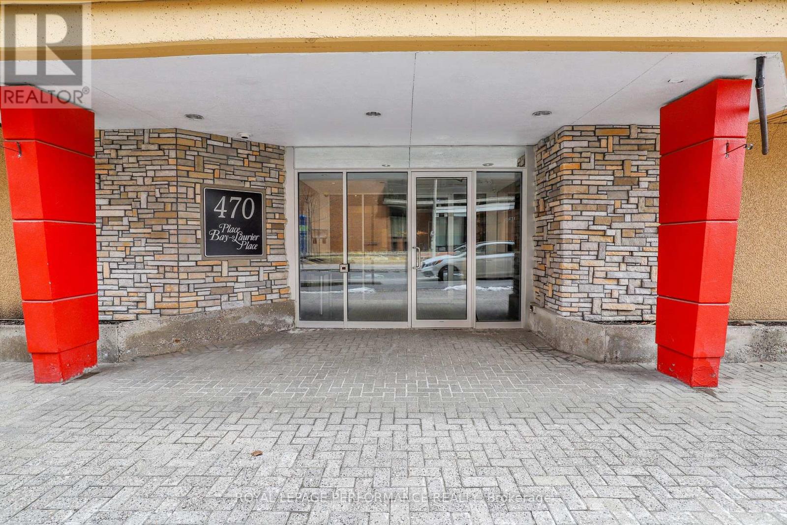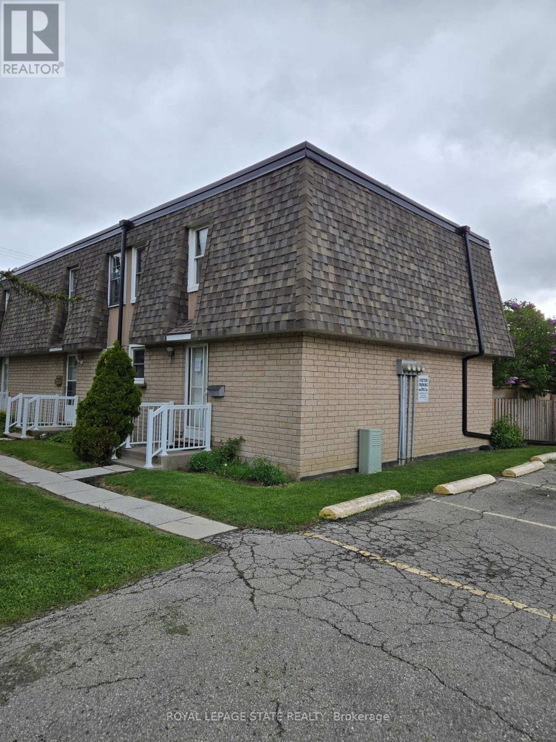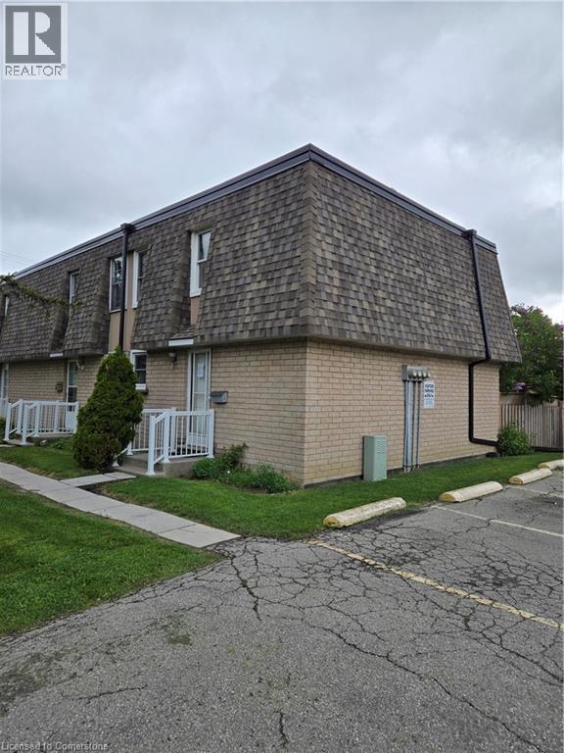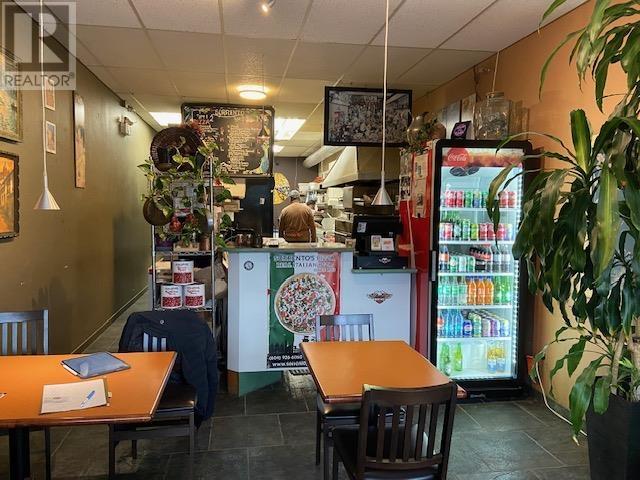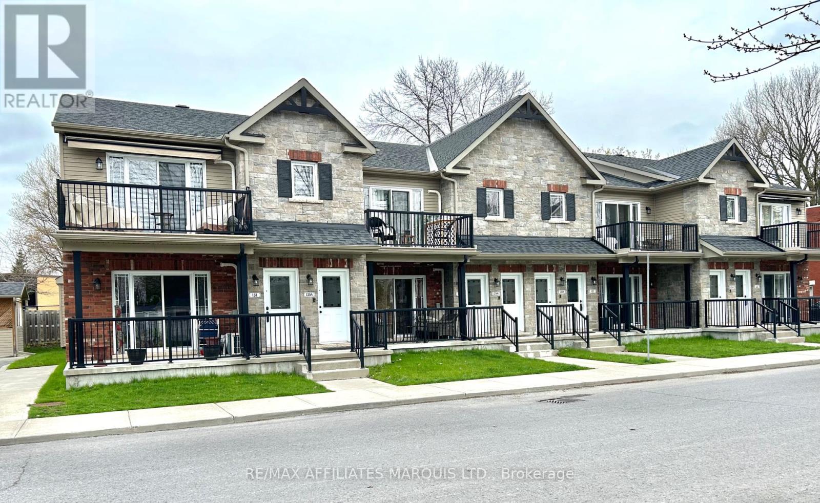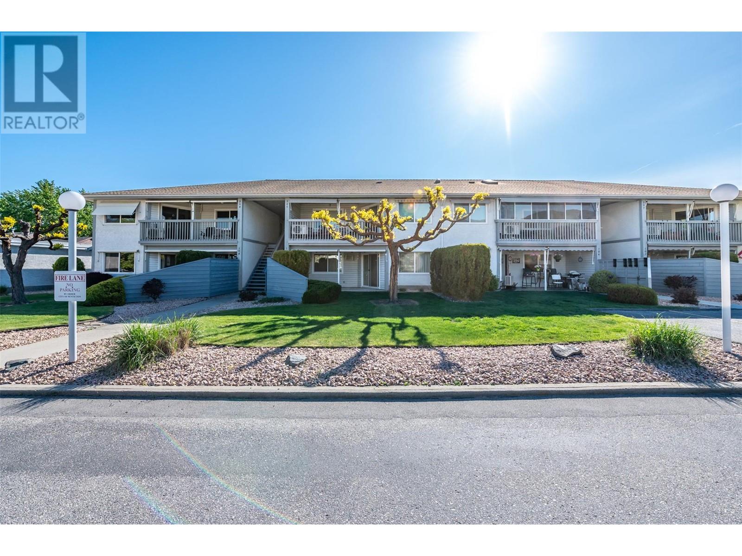1667 Cedar Avenue
Trail, British Columbia
Step into this beautifully updated 2-bedroom + den, 2-bathroom home, where timeless architecture meets modern style. Tucked away in the heart of West Trail, this home offers chic finishes while preserving the classic details that make homes in this area so special. Inside, you’re greeted by a bright, welcoming interior featuring a renovated kitchen with stainless steel appliances and abundant natural light. The open-concept dining and living room provides a spacious, flexible layout—perfect for relaxing or entertaining. Need a separate space to work or create? There's a fantastic sunroom with wall-to-wall windows and timeless French doors, offering privacy without sacrificing connection to the main living area. Upstairs, two sunlit bedrooms and a renovated bathroom provide a peaceful retreat at the end of the day. But the charm doesn’t stop there! The finished basement offers even more space with a 2nd full bathroom, a cozy rec room with gas fireplace, a versatile den currently used as a guest bedroom, and a functional workshop. With a separate basement entrance and a 2nd through the workshop, this level is ideal for hosting guests or bringing in tools with ease. Outside, the private yard offers views of the Columbia River. Enjoy quiet mornings on the covered porch, tend to garden boxes, and take advantage of two convenient parking spaces. All this, just minutes from the shops, dining, and amenities of downtown Trail. This is more than a house—it’s a place to truly call home. (id:60626)
Century 21 Kootenay Homes (2018) Ltd
2110 11 Avenue Ne Unit# B103 (Psl8)
Salmon Arm, British Columbia
Blank Canvas in Prime Uptown Location! Rare opportunity to own your commercial space in Salmon Arm's desirable ""Uptown"" area. C6 Zoning offers flexibility for a wide range of retail, office, and commercial uses, making this space ideal for entrepreneurs, professionals, or investors. Flexible interior – plan and finish the space to perfectly suit your business needs. Located in a development with established dental, medical, and engineering offices. Storefront presence with ample customer and staff parking with easy access and visibility, just steps from the Trans Canada Highway. Serviced with efficient heat pumps for heating and cooling. Don't miss this chance to shape your space in one of Salmon Arm’s most accessible and desirable commercial developments. (id:60626)
RE/MAX Shuswap Realty
1343 Lillian Avenue N
Windsor, Ontario
This beautifully renovated detached home in Windsor offers 3 spacious bedrooms and2 modern bathrooms, blending contemporary style with comfort. Featuring brand-new finishes throughout, the home boasts an updated kitchen, stylish flooring, and fresh paint. With plenty of natural light, a large backyard, and a prime location, this home is perfect for those looking for move-in-ready convenience and a touch of luxury. Minutes away from the hospital, Tim Hortons, the Bank, and many eatery joints .This home offers a perfect blend of functionality and elegance, promising a delightful living experience for those who call it home. (id:60626)
RE/MAX Gold Realty Inc.
501 - 470 Laurier Avenue W
Ottawa, Ontario
Welcome to 470 Laurier unit #501. This two bedroom, two bath is located in the heart of downtown Ottawa and within walking distance to grocery stores, retail, restaurants and more. The unit features an open concept living and dining room and boasts over 1,000 sq feet. The two bedrooms are spacious with ample storage space. You'll also have access to in-unit laundry, a large balcony, AC, storage locker and one underground parking spot. The amenties of this condo include a pool, hot tub and sauna, party room, ground floor courtyard patio with bbq, and roof top patio with bbq. (id:60626)
Royal LePage Performance Realty
199 Mt Crandell Crescent W
Lethbridge, Alberta
This charming 3-bedroom, 2-bathroom home is the perfect blend of comfort and opportunity. Nestled against lush green space with breathtaking views of the Rocky Mountains, it offers a peaceful retreat right in your backyard.Whether you're getting into the market or looking for a solid investment property, this one checks all the boxes. Functional layout, great natural light, and room to add value. Enjoy the privacy of no rear neighbours while being close to parks, schools, and amenities.Opportunities like this don't last long—book your showing with your favorite Realtor® today! (id:60626)
Sutton Group - Lethbridge
4 - 153 Limeridge Road W
Hamilton, Ontario
Good starter end unit townhome on the Hamilton Mountain. The property is in need of repairs. Close to all major amenities. Sold 'as is, where is' basis. Seller makes no representation and/or warranties. (id:60626)
Royal LePage State Realty
153 Limeridge Road W Unit# 4
Hamilton, Ontario
Good starter end unit townhome on the Hamilton Mountain. The property is in need of repairs. Close to all major amenities. Sold 'as is, where is' basis. Seller makes no representation and/or warranties. (id:60626)
Royal LePage State Realty Inc.
545 Brinton Road
Port Lorne, Nova Scotia
A true escape in any season! Welcome to 545 Brinton Rd in the seaside community of Port Lorne! Perched to take advantage of the stunning Bay of Fundy sunsets, the inviting wrap around veranda is the perfect spot to enjoy an evening beverage while taking in the view. This home was constructed to replicate a traditional Nova Scotia classic, yet is only 13 years young with modern systems and a warm rustic feel throughout! The sunny eat in kitchen will be a natural gathering spot with exposed beams and attractive softwood floors. Included appliances and a large mudroom/pantry are a practical touch, along with a main floor full bath for added convenience. The cozy living room is home to one of the four ductless heat pumps, keeping the home and the insulated detached studio/bunkie efficiently comfortable all year-round. Ascend to the second level, where you will find a private primary bedroom, walk in closet, a secondary bedroom, and another full bath with a freestanding air jet tub, ready to soak and relax! A third bedroom, and flex/den space in the finished basement adds options for a home office or visiting guests with walk up to the side yard. Summer will become your favorite if it isnt already! Entertain your family and friends in style with a recently added back deck and professionally installed above ground pool. 2.7 acres with a combination of both cleared and wooded space that is ready to hobby farm and garden! This location is so peaceful and scenic, yet still within 20 minutes to schools and shopping. Come experience all the natural wonders and the worlds highest tides, beach walks are just down the road! (id:60626)
Royal LePage Atlantic (Greenwood)
2385 Marine Drive
West Vancouver, British Columbia
Sorrento Pizza Shop, First time on the market, Owner wants to retire after 27years successful business in the community, Very Short time open;4pm - 9pm/6 days , Mondays Close, High Quality Pizza, 898 SF, walk-in cooler, liquor license, 12 seats, Lease 2028 + 3 yr option, rent $4,126 Including Garbage, water, property tax, Building maintenance & Insurance, and GST, Can possible open long time, High Net income, NEVER CONTACT THE OWNER DIRECTLY (id:60626)
Sutton Group-West Coast Realty
203 - 229 Water Street E
Cornwall, Ontario
Now under construction! Projected possession for late Winter 2025. Welcome to Promenade Miller, one of Cornwall's newest and most affordable condominium developments. Located in the heart of downtown Cornwall, this low-rise apartment building offers unmatched convenience, just steps from Lamoureux Park, the Civic Complex, municipal pool, curling centre, recreational trails, the waterfront, Marina 200, shopping, restaurants, and essential services. These thoughtfully designed 2-bedroom, 1-bathroom units come with all the modern amenities you could ask for, including in-suite laundry, dedicated parking, and ample storage space. Built with quality, soundproof construction, Promenade Miller offers a quiet, comfortable urban lifestyle with a variety of interior décor options to suit your taste. Whether you're downsizing, investing, or buying your first home, this development blends affordability, style, and location. Photos shown are of an upper-floor model unit from a similar project and are provided for illustrative purposes only. This is an upstairs inside unit. (id:60626)
RE/MAX Affiliates Marquis Ltd.
1305 - 324 Laurier Avenue W
Ottawa, Ontario
Welcome to urban living at its finest in the sought-after Mondrian! This bright and modern 1 bedroom + den condo offers a functional layout ideal for professionals, couples and downsizers. Enjoy cooking in the sleek kitchen featuring stainless steel appliances, and take advantage of the convenience of in-unit laundry. The spacious living area is bathed in natural light thanks to stunning floor-to-ceiling windows, creating a warm and inviting atmosphere.The unit includes a stylish full bathroom and a versatile den, perfect for a home office or guest space.Live the high-rise lifestyle with exceptional amenities, including a chic party room, fully equipped fitness centre, 24/7 concierge service, and an expansive outdoor terrace complete with a pool, cabana beds, and BBQ area perfect for entertaining or relaxing on warm summer days.Situated in vibrant Centretown, you're steps away from restaurants, shops, public transit, and all that downtown Ottawa has to offer. Whether you're a first-time buyer, downsizing, or seeking an investment opportunity, this turnkey condo delivers style, comfort, and unbeatable convenience. (id:60626)
Unreserved Brokerage
Exp Realty
232 Kinney Avenue Unit# 105
Penticton, British Columbia
One level townhouse centrally located in Penticton, easy walking distance to Cherry Lane Shopping Centre! This wonderful ground floor unit has a spacious patio that opens up onto lawn space, perfect for enjoying morning coffee or afternoon sun. Nestled at the end of the road it's quiet and offers some privacy. The unit is bright and features 2 bedrooms, 2 bathrooms and large living and dining rooms. There is a good amount of storage in the unit plus a storage unit with power. One covered parking space is designated for the unit, and there is a generous amount of shared parking. The strata offers reasonable fees, has an age restriction of 55+, and allows one cat. Quick possession available. (id:60626)
Royal LePage Locations West

