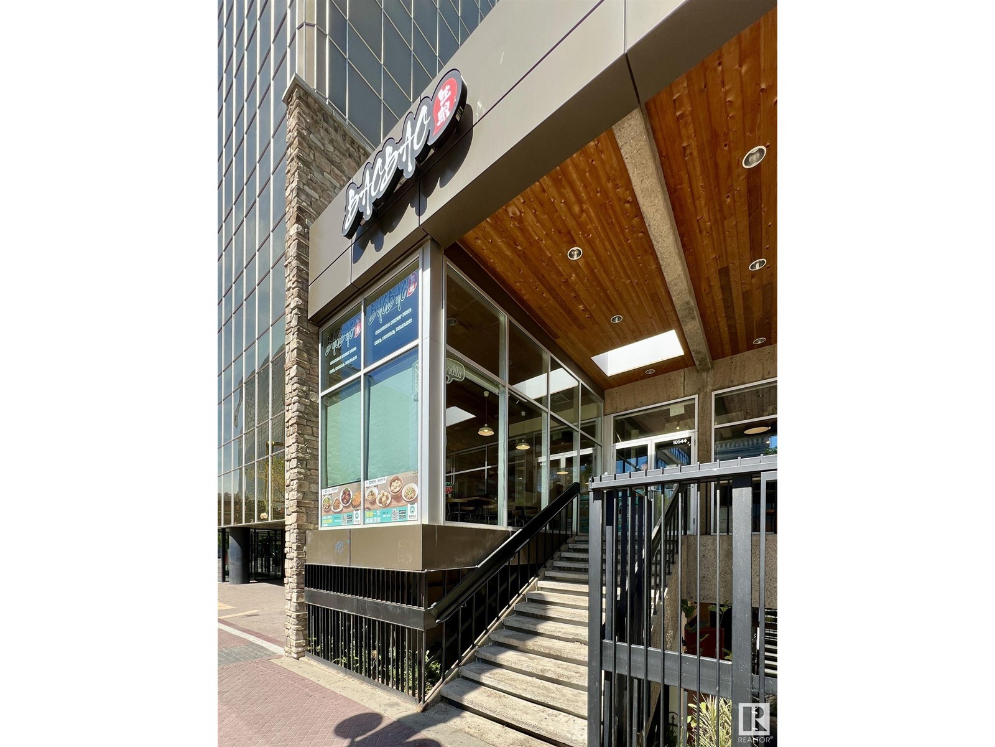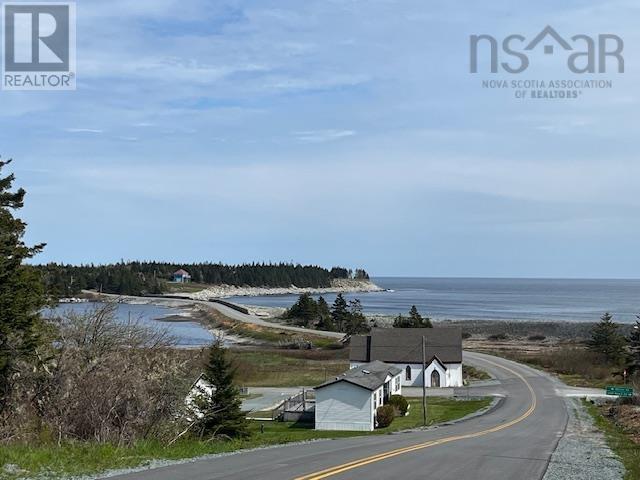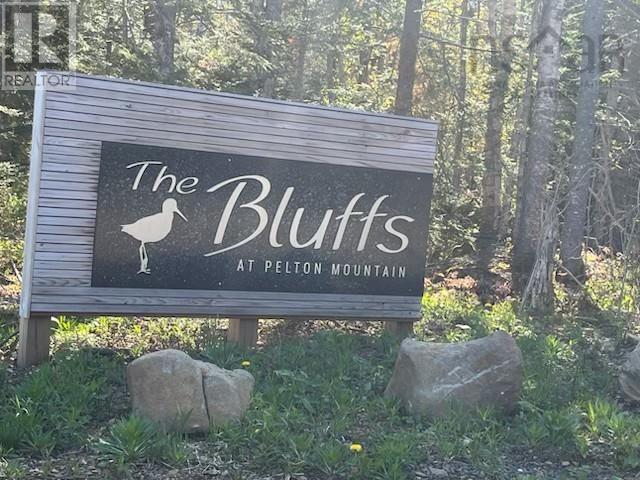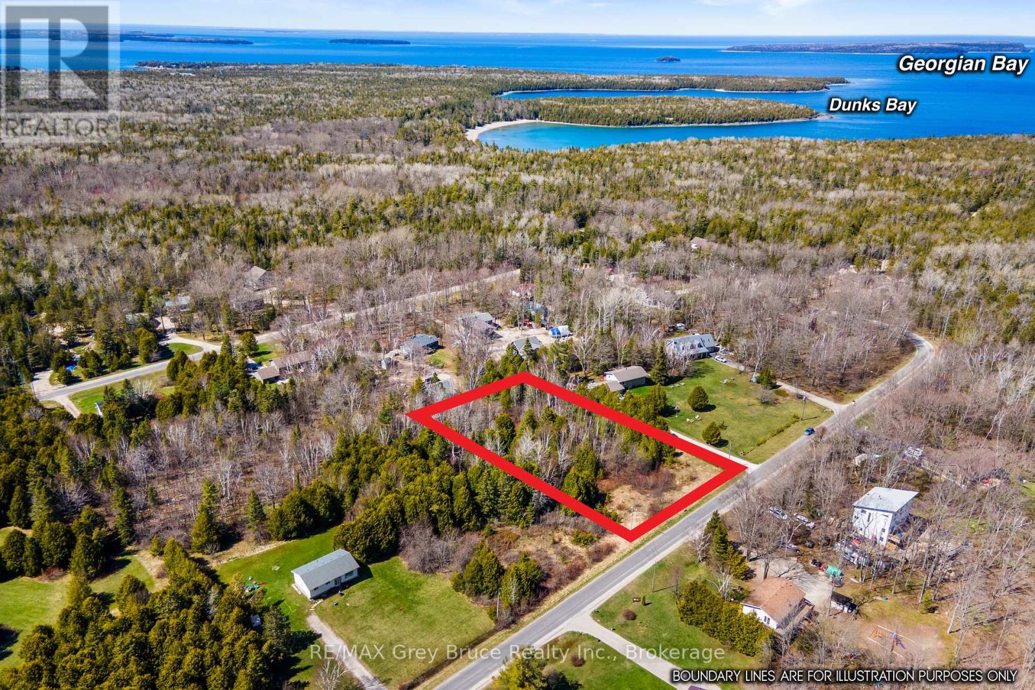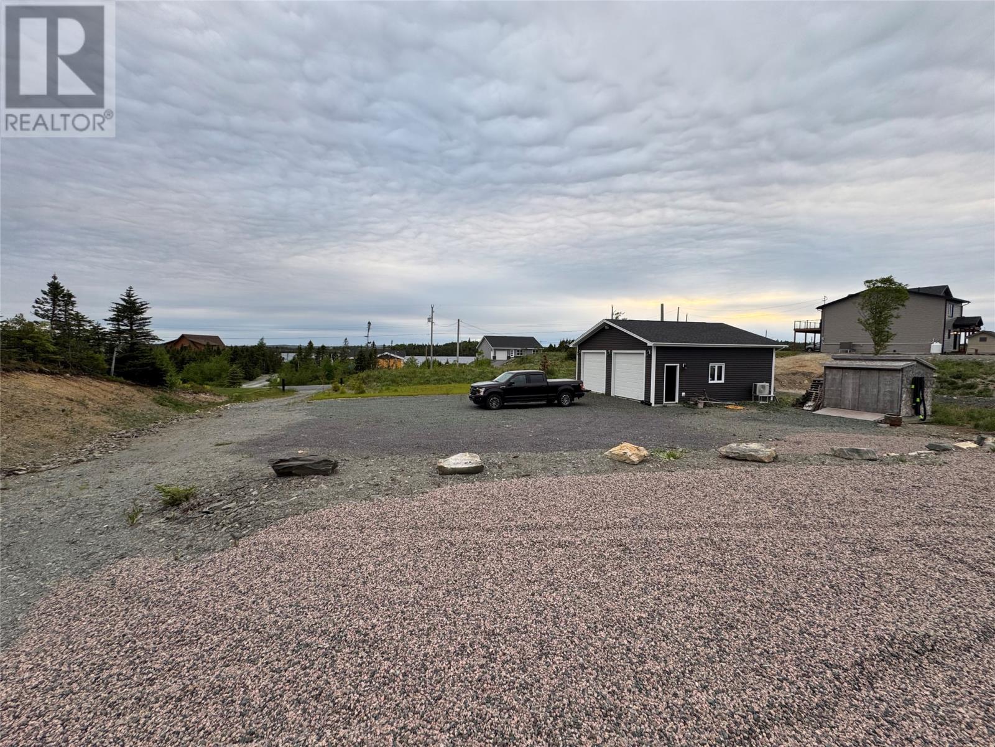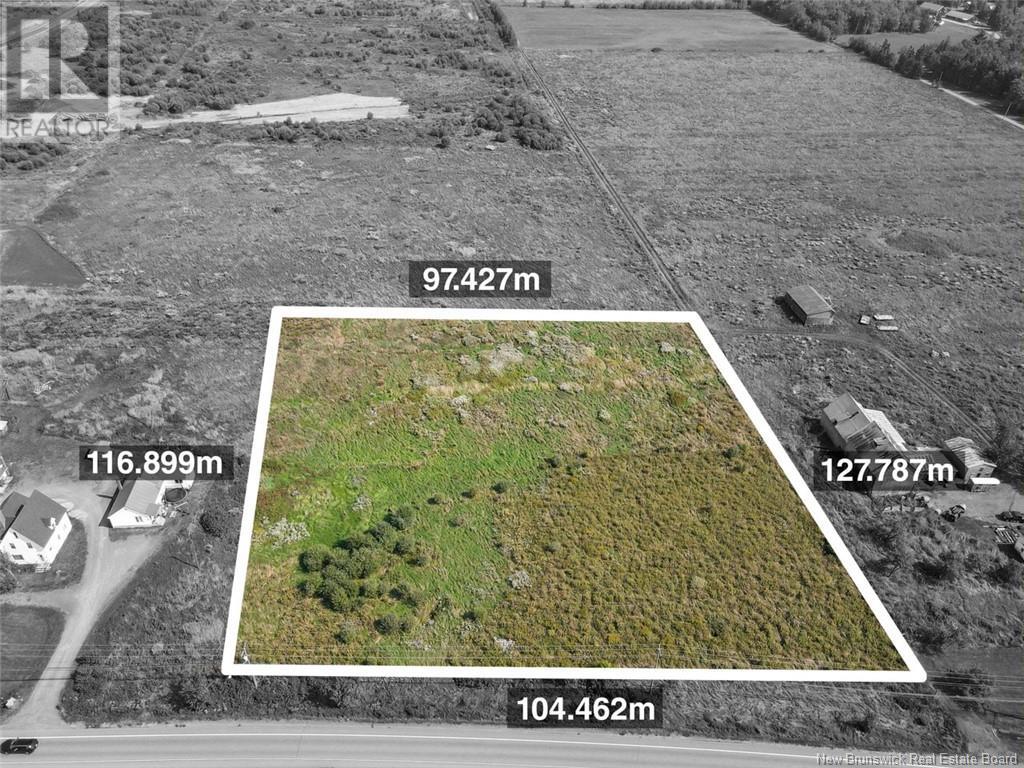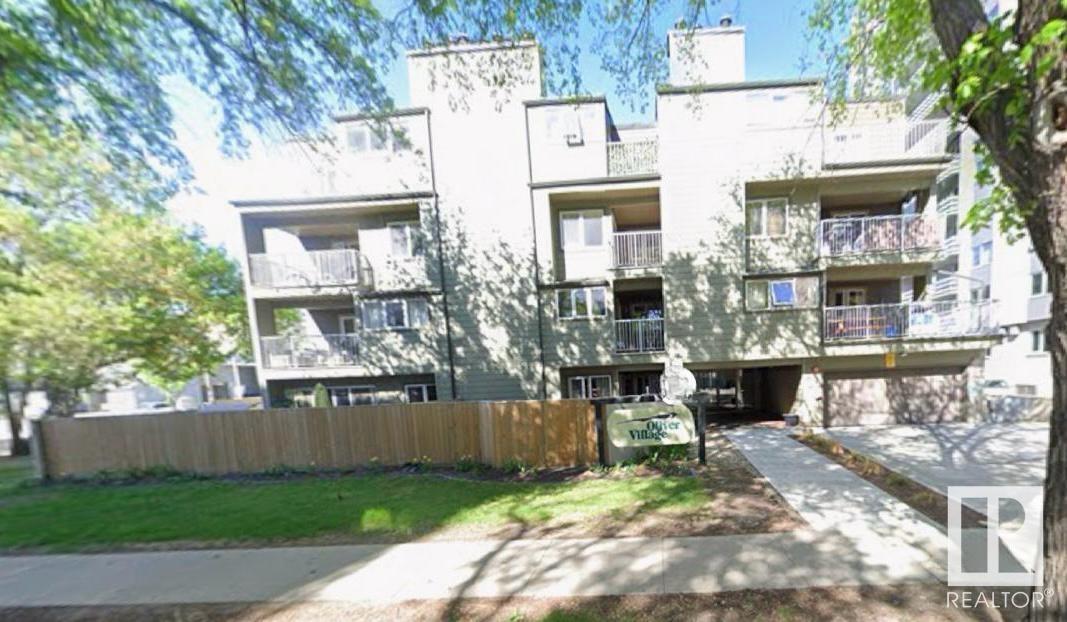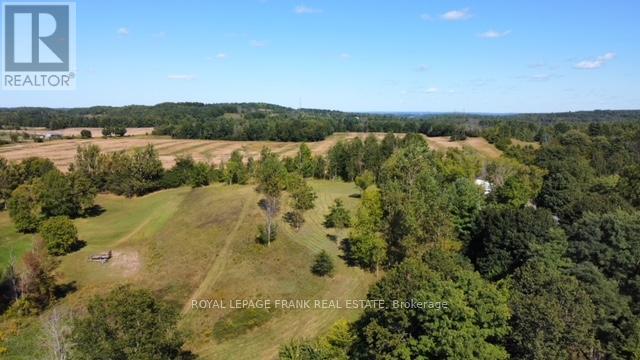5 Hudson Crescent
Edwardsburgh/cardinal, Ontario
Part river view of the mighty St. Lawrence River shipping channel from your future front veranda! Come for a visit & walk around the upscale waterfront subdivision & enjoy the manicured lawns & lovely landscaping & gardens of your many friendly neighbours. Or launch your power boat at the nearby marina & take your kayak for a paddle to the off-shore islands. The kids & grandkids will lover the very popular Galop Canal public swimming area on the next street, a 20 minute walk from the property. This lovely flat 1/2 acre lot is located on a quiet paved crescent 10 minutes from the international bridge & the interchange of highways 416 & 401. Municipal building permits + well & septic permits are easy to obtain! Culvert & gravel driveway are already in place-There is extra sand & gravel on site for your use. Reportedly the tall piles around the building area is dirt that could be used for landscaping. Centre part of lot has been cleared & prepped for a foundation, therefore much of the heavy pre-construction prep work to build is already complete! This is one of the last undeveloped lots in this beautiful subdivision, comprised of 4 streets only, Moore, Bay Lane, Hudson Crescent & the main artery to County Road 2, Blair Road. Drive by today, you will love the neighbourhood! (id:60626)
Solid Rock Realty
Canadian Business Services Ltd.
10544 Jasper Av Nw
Edmonton, Alberta
Nestled on Jasper AVE in heart of DT, this thriving restaurant enjoys an unbeatable location surrounded by bustling shops, lively cafes, and vibrant nightlife, ensuring year-round foot traffic from both locals and visitors. The 2110 sq. ft. space features a high-visibility storefront and comes fully equipped with a commercial kitchen, fixtures, and furnishings—making it a turnkey operation ready for immediate success. With an established brand, loyal customer base, and existing dine-in, takeout, and delivery systems in place, this business offers a rare opportunity for aspiring restaurateurs or investors to step into Edmonton’s dynamic food scene without the usual startup hurdles. Potential for growth is ample, whether through menu expansion, catering services, or enhanced digital marketing strategies. All inventory is included, ensuring a smooth transition for the next owner. Don’t miss this chance to own a proven piece of Edmonton’s culinary landscape! (id:60626)
Mozaic Realty Group
Lot Shore Road
Western Head, Nova Scotia
Exceptional 2.49 acre lot offering stunning views of Victoria Lake and Western Head Bay. These waters are known to be a surfers paradise and Victoria Lake, a freshwater lake that is stocked with trout offers fishing, kayaking, paddle boarding and canoeing. Sand beach is located an 8 minute walk away where you can enjoy the gentle lapping of the ocean waves and a lovely beach for those evening walks . This lot is surveyed, has an approved driveway and has been cleared a number of years ago. The historic town of Liverpool with a hospital, the Astor Theatre, schools, shops, a recreational centre and a farmers market are just a 10 minute drive away. This is an ideal location to build your dream home or cottage (id:60626)
Engel & Volkers (Liverpool)
13 Pelton Mountain Road
Centreville, Nova Scotia
Visit REALTOR® website for additional information. Perched above the world-famous Bay of Fundy, this stunning 5.05-acre parcel offers sweeping, unobstructed views of the bays dramatic tides and rugged coastline. Surrounded by lush forest and open clearings, the property provides privacy, natural beauty, and a serene setting with easy access via a well-maintained road. Whether you're dreaming of a year-round home, seasonal retreat, or investment in Nova Scotias coastal heritage, this rare property delivers unmatched scenery and tranquility. Watch the tides from your future porch and enjoy the peace of seaside living. (id:60626)
Pg Direct Realty Ltd.
57 Maple Golf Crescent
Northern Bruce Peninsula, Ontario
Just over ONE ACRE lot in Tobermory! Situated in a quiet neighbourhood with a mix of cottage owners and year-round residences. There is even a ~2 acre public park with a kids playground and open grass area just around the corner! Paved year-round road with convenient municipal services such as recycling and garbage pick up. Electricity, Internet, and telephone lines along the road for easy connection! This spacious lot provides ample room for your vision to come to life. Great mix of evergreen trees and open space. Allowing for easy access onto the property, but also year-round privacy among the trees part-way in. Located just 3 minutes from downtown Tobermory and local shops, 4 minutes from the National Park Visitor Centre, 6 minutes from Big Tub Lighthouse, 7 minutes to the main National Park entrance, and 8 minutes from Singing Sands Beach - you'll never be far from adventure while still having a quiet area to come back to each day! Perfect place to embrace tranquil living while staying close to everything Tobermory has to offer. Be sure to check out this property and the opportunity it provides! (id:60626)
RE/MAX Grey Bruce Realty Inc.
128 Amber Drive
Whitbourne, Newfoundland & Labrador
Build Your Dream Home or Cottage with Lake Views – Goose Pond Development- No HST Located in the sought-after Goose Pond Development, this exceptional property offers the perfect opportunity to build your forever home or summer retreat with scenic views overlooking the lake. The lot is already prepped and ready for construction: land has been professionally graded, partially landscaped, and a building permit is in place — fully transferable to the new owner. A 900 sq. ft. garage is already on site, fully insulated, wired, and equipped with a mini-split heat pump for year-round use. It features 10-ft wide x 10-ft high garage doors and 12-ft interior ceilings, ideal for storing vehicles, equipment, or future workshop space. A septic system has been installed and is ready to connect to your new build, and there is a working drilled well already hooked up to the garage — saving you thousands in infrastructure costs. This beautifully laid-out lot supports a variety of home designs and is surrounded by well-maintained, upscale properties. Enjoy public access to the pond, along with nearby fishing (Goose Pond is known for its large trout), boating, hunting, and the NL Trailway, just 5 minutes away. All this, with the convenience of town services like snow clearing and garbage collection. Located only 50 minutes from the city, and minutes to shopping, fuel, and restaurants — this is the lifestyle you’ve been waiting for. Need a builder? The seller has connections to trusted contractors ready to bring your vision to life. Vendor is also the Realtor (id:60626)
Century 21 Seller's Choice Inc.
Lot 19-36 Route 115
Irishtown, New Brunswick
This 1.2-hectare building lot presents an exciting opportunity for builders or homeowners looking to create their dream property. Whether you're planning to develop for investment purposes or build a custom home, this spacious land offers the flexibility to bring your vision to life. The lot provides incredible potential, with zoning that allows for the construction of two duplexes or a four-unit residential building. Conveniently located just minutes from the vibrant City of Moncton, youll enjoy the perfect blend of city amenities and suburban tranquility. Dont miss out on this opportunity! Detailed lot information and building plans are available in the supplementplease feel free to reach out for more details. (id:60626)
Exit Realty Associates
#207 10138 116 St Nw
Edmonton, Alberta
Welcome to the vibrant Oliver community — where city living meets everyday comfort. This bright and inviting one-bedroom condo puts you steps from everything you love: cozy coffee shops, lively restaurants, downtown nightlife, scenic parks, the river valley, and even the golf course. It’s the perfect balance of energy and relaxation — all at an affordable price. Inside, you’ll find a thoughtfully designed space featuring a large private balcony that’s ready for your personal touch — whether that’s a garden nook or a spot to unwind. The charming stone fireplace adds warmth and character. Enjoy the peace of a quiet location within the complex — away from street noise, but close to everything that makes downtown living special. Plus, your vehicle stays secure in heated underground parking. A fantastic choice for first-time buyers or investors looking for value in the heart of the city. Quick possession available — don’t miss your chance! (id:60626)
RE/MAX Excellence
133 16 Ave
Blairmore, Alberta
Discover the perfect canvas for your dream home in the heart of Blairmore, one of the most desirable communities in the Crowsnest Pass. This well-treed lot is nestled on a quiet, established street offering privacy, natural beauty, and endless potential.??? Key Features:•Excellent location with stunning mountain views•Ideal slope for a walk-out basement design•Municipal Services at the lot line •Peaceful setting surrounded by mature trees•Minutes from trails, downtown amenities, and outdoor recreationWhether you’re looking to build a full-time residence or a recreational retreat, this lot offers a rare opportunity in a sought-after location. Secure your piece of mountain living today! (id:60626)
Pt Lt 9 Gummow Road
Trent Hills, Ontario
Partially cleared with mature trees. Hydro at the road. This 1.5 acre vacant lot with panoramic views of the rolling Northumberland Hills is a great place to build your dream home, plant some roots and start creating memories. Country living in a peaceful & quiet neighbourhood close to the Town of Warkworth, Campbellford & Hastings. Please schedule a showing time prior to accessing the property. (id:60626)
Royal LePage Frank Real Estate
2 Sandpiper Estates
Lake Newell Resort, Alberta
Location, location, location! welcome to lot #2 and municipal address 8 Sandpiper Estates Rd, a generous 0.31 acres lot, tucked inside one of southern Alberta's most sought after Lake communities (lake Newell). Just across from the park, picnic areas, playground, beach and Marina this beautifully positioned lot, offers the perfect blend of privacy and accessibility. With no building behind, this land can be used to build a detached home, bungalow. Whether you envision a year-round retreat or a relaxing summer escape, this fully serviced lot gives you the space and freedom to design your ideal lifestyle with no building timeline, so you can plan at your own pace. Enjoy the paved roads, municipal services and bussing to surrounding schools. This is a very welcoming community known for boating, fishing, water sports, and family friendly charm, offering both tranquility and convenience. Easy access to Trans-Canada highway, short drive to Brooks. Don't miss this opportunity to build your dream home in a growing lakeside neighborhood. Don't let this opportunity pass you, call your favorite agent today! (id:60626)
Cir Realty
29 Cow Path Road
Macdougalls Gulch, Newfoundland & Labrador
Now available well maintained property in the popular MacDougalls' Gulch area of the Codroy Valley. This two bedroom one bath cottage has all the comforts of home. Sitting on a one acre deeded lot with a great view of the table mountains. The main level consist of spacious kitchen with loads of cabinets and counter space and a convenient island for the extra space when entertaining. The living room / dining area is open to the kitchen and boast loads of natural light. Two patio doors , one in the dining area and one in the primary bedroom lead to a large sun deck , a relaxing spot to unwind from the days activities. The property is ideally located to all area amenities and attractions as well as ATV trails and beaches. The cottage comes completely furnished and is move in ready. call today to view. (id:60626)
Royal LePage Nl Realty Limited


