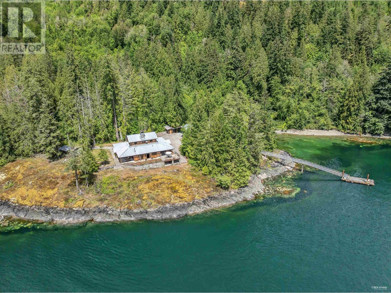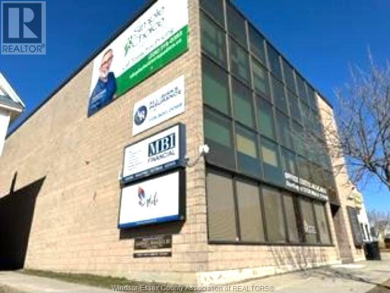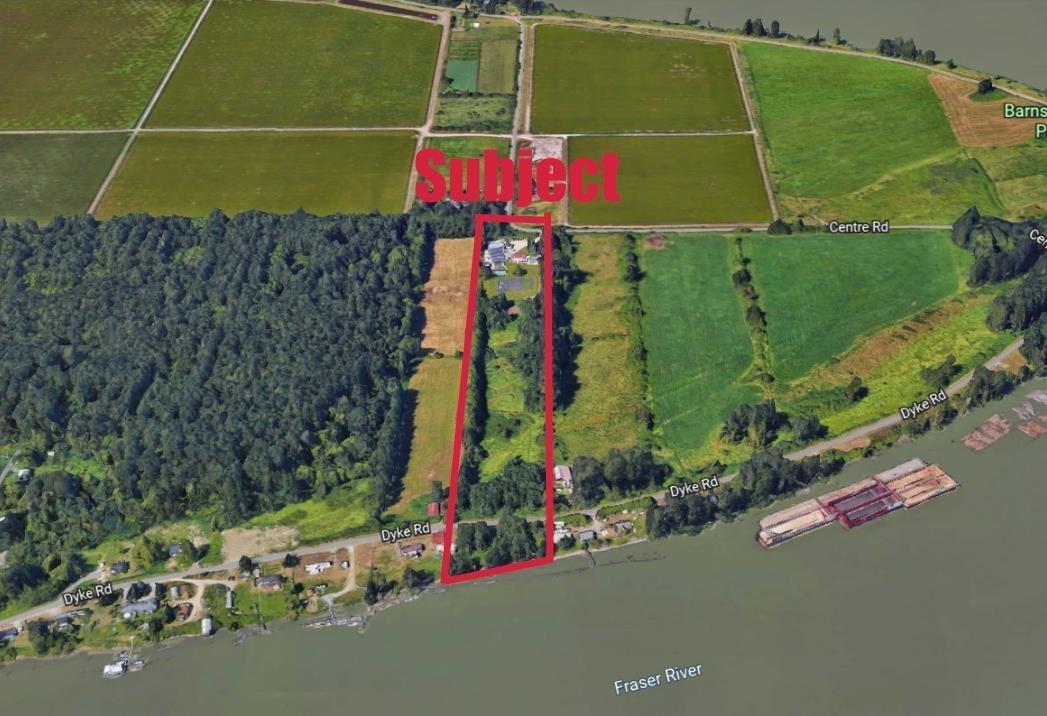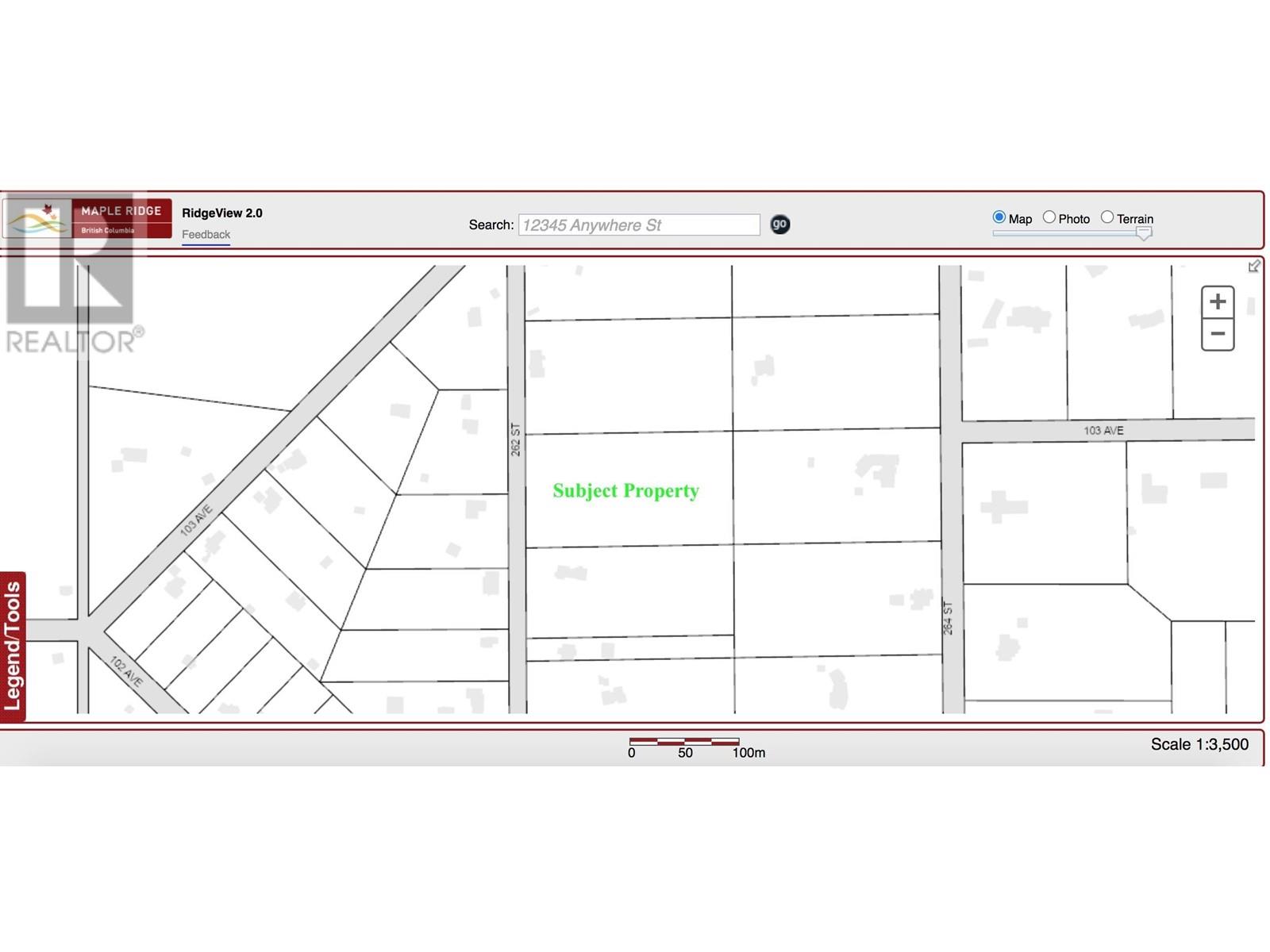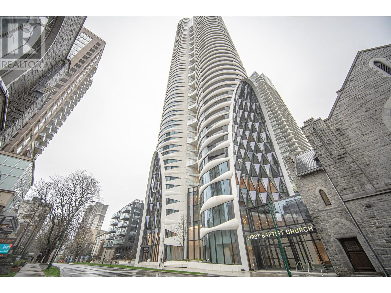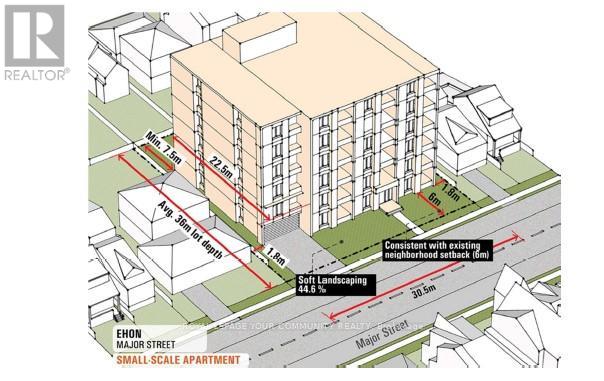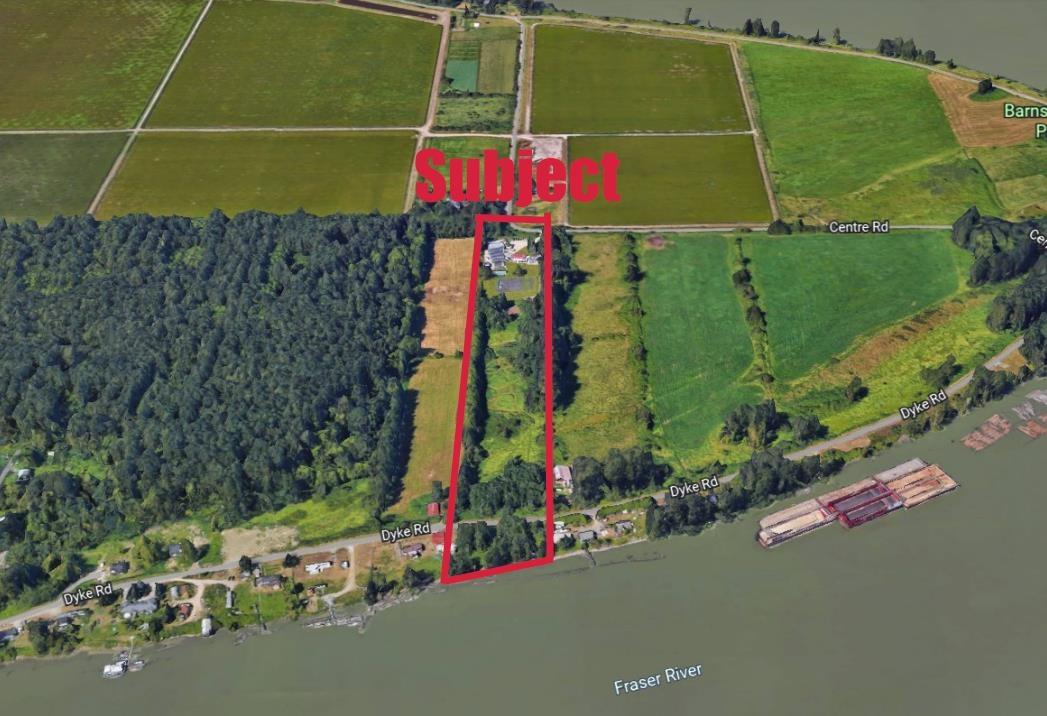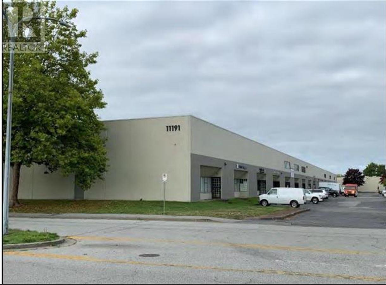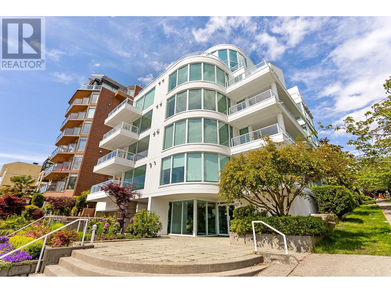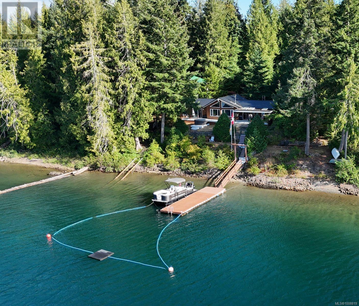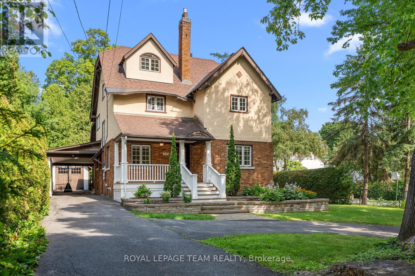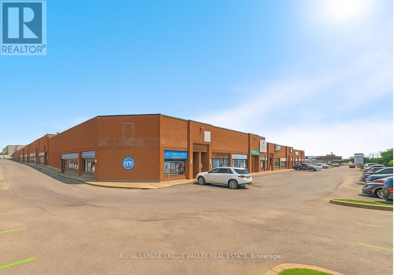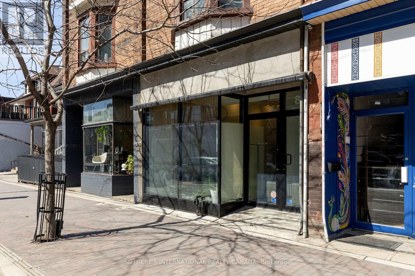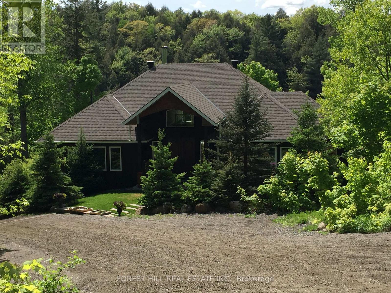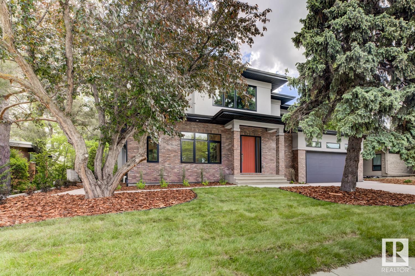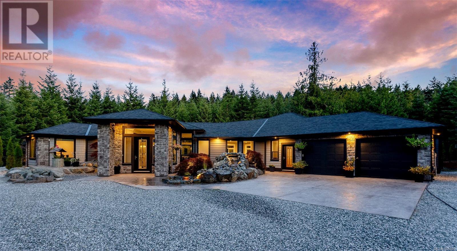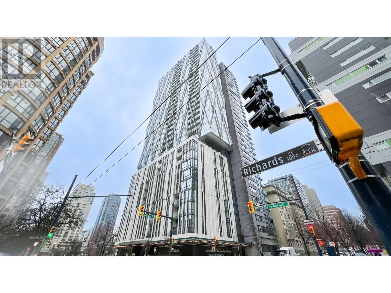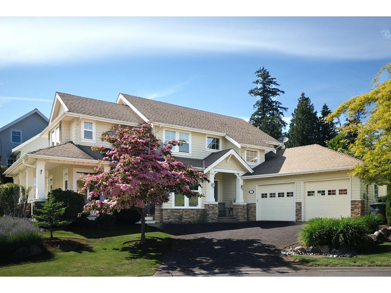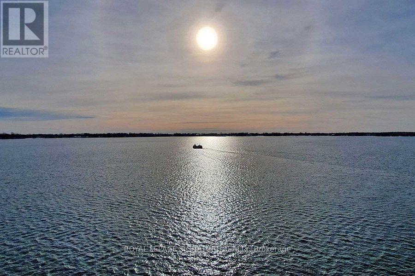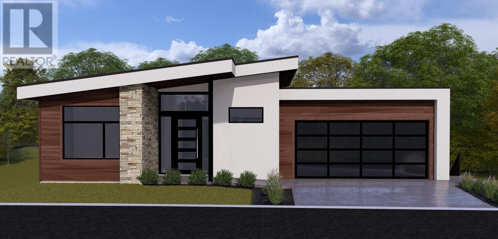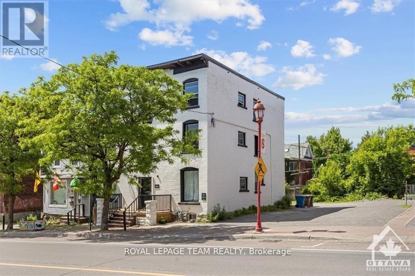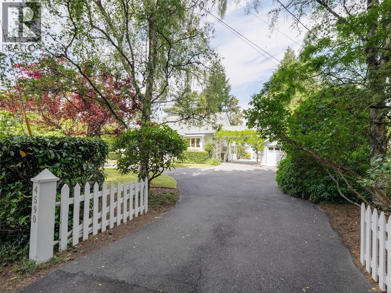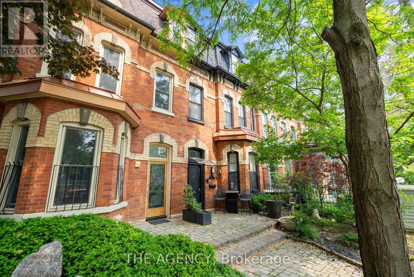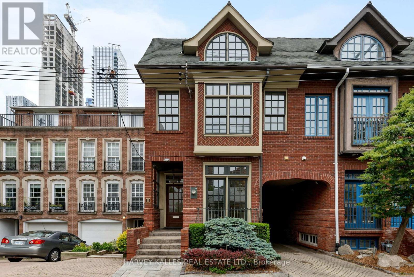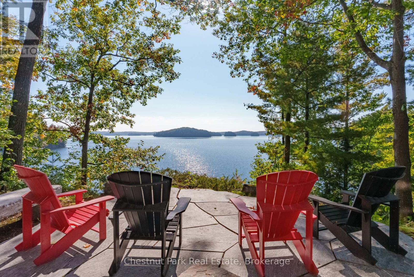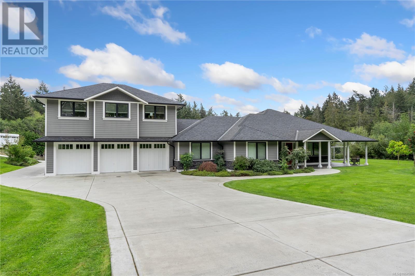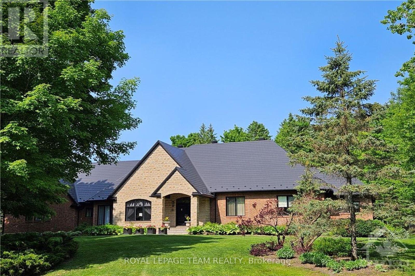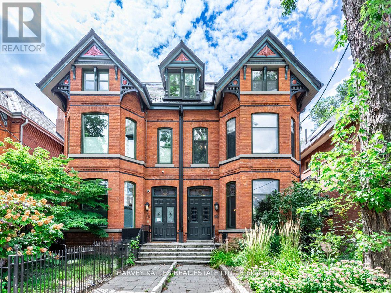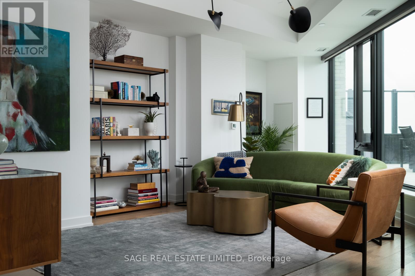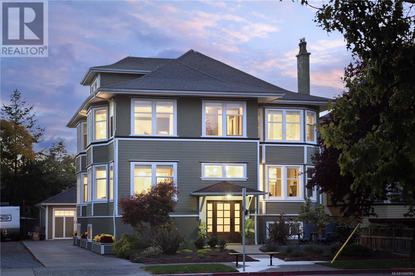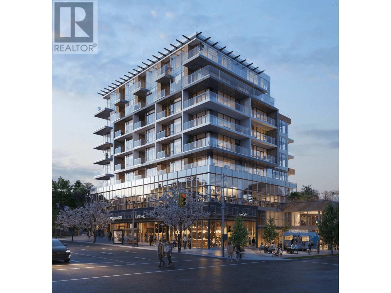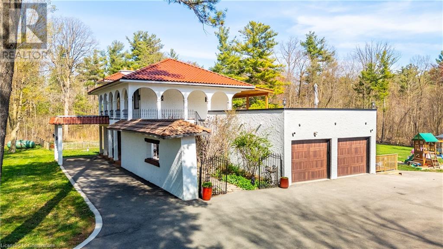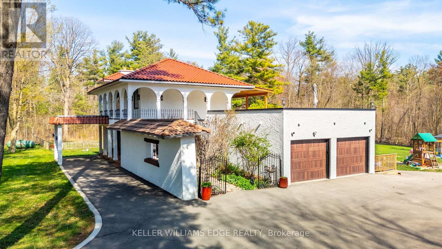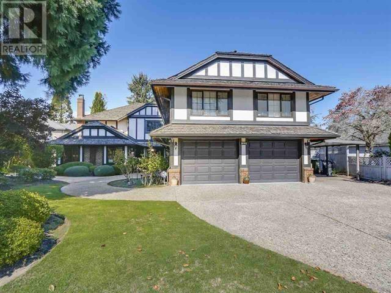15781 East Egmont Shoreline
Egmont, British Columbia
Rare to find south facing 72.8 Acre property with 2300 feet of low bank water front with Spectacular ocean views! Boat enthusiasts this water access acreage is a 5 min boat ride to the Jervis inlet and a 5 min to Egmont. Property: RU2 zoning with unlimited uses including cannabis production, it has 3 phase electrical, ready to be constructed 6500 s/f steel building, a steel piling aluminum ramp dock, 2800 s/f timber post and beam executive home, private beach, and a forested area to go exploring. Interior: $460,000.00 reno, licensed private dock. all walls and ceilings are finished in clear sanded cedar, custom wooden doors throughout, and 3 bedrooms and 3.5 bathrooms. A lot of potentials! (id:60626)
Metro Edge Realty
18697 Mckenzie Court
Summerland, British Columbia
Welcome to Hunters Hill, where luxury meets sustainability in this stunning 4-bedroom. This step 4 net-zero ready home is designed not only for exquisite living but also for a future-focused lifestyle, nestled in the serene beauty of Summerland. This home stands out with its net-zero ready design, and with the addition of a solar array, it will produce sufficient energy to service all the electrical demands of the house. Enjoy lower energy bills and a zero carbon footprint, thanks to advanced insulation, high-efficiency heating & cooling systems, energy star appliances, and the use of renewable energy sources. Step through the impressive oversized glass front door, equipped with seamless fingerprint entry for ultimate convenience. The expansive open-concept kitchen features high-efficiency Bosch appliances, a butler's pantry and flows effortlessly into the entertaining spaces. Wake up to breathtaking lake views in a master bedroom that’s a true sanctuary. The ensuite showcases an automated toilet, double vanity, soaker tub, and an oversized, fully automated shower with a built-in speaker system. Enjoy cinematic experiences in your private theatre room, stay fit in the exclusive gym, and entertain seamlessly at the wet bar, paired with a large temperature-controlled wine room. The home is equipped with speakers inside and out, two high-efficiency electric fireplaces, and an oversized three-car garage featuring an EV plug, WiFi-enabled door system and includes a dedicated 90-amp panel for battery or generator backup, ensuring you're always prepared. With 400 amps of power, this meticulously designed home emphasizes energy efficiency and is equipped for modern living. A pool permit is also in place, offering the potential for your custom swimming oasis. This property is more than just a home; it’s a lifestyle upgrade that prioritizes sustainable living, and luxury. *Some photos have been virtually staged. GST Applicable (id:60626)
RE/MAX Penticton Realty
Century 21 Assurance Realty Ltd
75-81 Erie Street South
Leamington, Ontario
INVESTMENT OPPORTUNITY ! Two high profile buildings in the heart of downtown Leamington. Three Story office building with multiple tenants, great road profile, modern updated finishes, on-site parking and reliable cash flow that can be significantly increased with standardizing rents and consolidating floor plans. Many creative income opportunities here! 2nd building is a 2 Story with commercial units on the main and residential units on the upper floor. Call Listing agent today for more information on this great real estate portfolio. Allow 24 hours for all showings. (id:60626)
Realty House Sun Parlour Inc.
148 Centre Road
Surrey, British Columbia
Own 9.87 acres of stunning farmland that boasts direct mountain views to the north and approximately 240 feet of foreshore and river access to the south. Nestled between Surrey and Pitt Meadows, this unique property currently hosts a commercial farm operation that supplies Metro Vancouver's finer restaurants. Featuring a home, out buildings and greenhouse structures, this ultimate escape-from-the-city property has endless potential as a private resort, retirement haven, or investment property. Surrounded by natural beauty and rich soil, yet just 15 minutes from Guildford Town Centre and Walnut Grove, this hidden gem offers the perfect balance of convenience and seclusion. Whether you're cultivating crops or creating your dream getaway, this is your chance to own a true riverside paradise. (id:60626)
RE/MAX City Realty
10272 262 Street
Maple Ridge, British Columbia
5 acres flat land in Thornhill Urban Reserve. Future single family development with no creeks, no easements, no R/Ws. Build your dream home and hold for development. Located in picturesque neighbourhood of high-end executive homes but also offers farming/business opportunities. Incredible opportunity with future development potential. Excellent value and investment opportunity. (id:60626)
Pacific Evergreen Realty Ltd.
1906 1033 Nelson Street
Vancouver, British Columbia
Experience luxury redefined in this stunning 2-bedroom + den, 2-bathroom home on the 19th floor of The Butterfly-an architectural icon by Revery Architecture, with breathtaking ocean and city views. Spanning 1,405 sqft, this thoughtfully designed residence features premium Miele appliances, high-end Italian cabinetry, and sleek, modern finishes throughout. Enjoy unparalleled convenience with 2 parking spots, 2 storage lockers, and 1 bike post, ensuring both space and security in the heart of the city. Residents have access to world-class amenities, including a state-of-the-art fitness center, yoga room, and a spectacular two-lane, 50-metre Olympic-sized glass-roofed swimming pool. Book your appt today! (id:60626)
RE/MAX Crest Realty
155 York Mills Road
Toronto, Ontario
Prime Redevelopment Opportunity in York Mills EHON Designated Exceptional 64.17 x 145 ft south-facing lot in one of Toronto's most prestigious neighbourhoods. Situated in the heart of York Mills & Bayview, this rare offering falls within the City of Toronto's newly designated EHON (Expanding Housing Options in Neighbourhoods) permitting expanded residential uses beyond traditional single-family, including semi-detached, townhomes, or mid-rise (up to 6 storeys up to 60 units, subject to approvals) . Surrounded by luxury estates, the property offers outstanding potential: build your custom residence, develop a high-end multiplex, or explore possible severance into two lots. Ideally positioned near top-tier schools (Owen P.S., St. Andrews, York Mills Collegiate) and steps to York Mills Subway with TTC at your doorstep. A premier opportunity for builders, investors, or end-users to unlock value in a rapidly evolving corridor. Buyer to verify all development potential and zoning permissions. The bungalow is in livable condition can be rented. The 1st picture is an illustration to show the possibility under EHON program (id:60626)
Royal LePage Your Community Realty
148 Centre Road
Surrey, British Columbia
ULTRA RARE Riverfront Oasis on Barnston Island Own 9.87 acres of stunning farmland that boasts direct mountain views to the north and approximately 240 feet of foreshore and river access to the south. Nestled between Surrey and Pitt Meadows, this unique property currently hosts a commercial farm operation that supplies Metro Vancouver's finer restaurants. Featuring a home, out buildings and greenhouse structures, this ultimate escape-from-the-city property has endless potential as a private resort, retirement haven, or investment property. Surrounded by natural beauty and rich soil, yet just 15 minutes from Guildford Town Centre and Walnut Grove, this hidden gem offers the perfect balance of convenience and seclusion. Whether you're cultivating crops or creating your dream getaway, this is your chance to own a true riverside paradise. Don't miss out-book your tour today! (id:60626)
RE/MAX City Realty
11 11191 Horseshoe Way
Richmond, British Columbia
Richmond warehouse for sale with a dock loading. Located in Riverside industrial warehouse in the southern Richmond. Total 4316 sqft with 20' height ceiling. Close to Highway 99 and Highway 91, providing easy access to the TransCanada Highway and U.S. Border. IB1 zoning allows a wide range of uses. Built-in Cooler can be included. Contact Realtor. it won't last. (id:60626)
RE/MAX Crest Realty
3b 1403 Beach Avenue
Vancouver, British Columbia
the strata council may permit an owner or tenant to keep an additional dog or cat if doing so will not unreasonably interfere with the ability of neighbouring owners, tenants and occupants to use and enjoy their strata lots. (id:60626)
Sutton Group-West Coast Realty
11267 Lakeshore Rd
Port Alberni, British Columbia
Click link in the brochure for more details** Welcome to 11267 Lakeshore Rd. This exclusive waterfront property with southern exposure at much sought after Sproat Lake, British Columbia offers 1.28 acres of bliss. Well forested and flat, this beautiful property provides abundant privacy and the best of lakefront living. It boasts a 1,453 sq. ft. main house that is only steps away from the lake. Vaulted ceilings in the living room bring in lots of natural light and offer spectacular views of the lake, snow-capped mountains, and stunning sunsets. The home also features a recently updated kitchen, 3 bedrooms, 2 bathrooms, and an office. A covered waterfront deck offers outdoor living for quiet nights overlooking the lake or festive family gatherings. In addition, there is a separate carriage house with a 3 bay garage, including an over height bay for secure storage of a larger boat or RV. Upstairs features a bedroom, 3 pc bathroom, games room, and additional storage. The property has 120 ft. of water frontage, its own private dock, swimming area, 2 fire pits, a hot tub, and so much more! (id:60626)
Honestdoor Inc.
308 Manor Avenue
Ottawa, Ontario
At the corner of Park and Manor in prestigious Rockcliffe Park, this exceptional home fuses modern comforts with timeless elegance. Sitting proudly on a coveted corner lot, manicured hedges, mature trees, and Tudor Revival charm create a striking first impression. A circular drive, side carport, and understated landscaping set the stage for refined living. Inside, heritage details shine plaster cove ceilings, tall baseboards, and oak staircases blend with thoughtful updates. A main-floor den offers quiet productivity; the formal living room impresses with a granite-clad gas fireplace and custom cherry cabinetry. The open kitchen and dining area wow with teal cabinetry, quartz surfaces and coffered ceilings an entertainers dream with access to a covered cedar deck and expansive yard. Upstairs, three generous bedrooms, second-floor laundry, and a stunning primary suite with garden views, vaulted ceilings, and spa-like ensuite deliver luxury and calm. Two charming third-floor bedrooms with a full bath make perfect guest or play spaces. A finished lower level offers flexible recreation space, a gym zone, and a second entrance. Walking distance to top schools and minutes to down town this Rockcliffe gem is ready for family life at its finest. (id:60626)
Royal LePage Team Realty
9 - 2074 Steeles Avenue W
Brampton, Ontario
A total carefree investment opportunity at an attractive return on investment. The seller leaseback offer. A fully equipped auto body repair shop with brand new high end paint booth. The Seller offers to lease back the unit for a 10 year lease with 5+5 option. (id:60626)
Royal LePage Credit Valley Real Estate
13553 25 Avenue
Surrey, British Columbia
One of South Surrey's most prestigious addresses in Chantrell! Tucked away in a private & quiet cul-de-sac, this sprawling 33,280 sqft lot backs onto lush, permanent greenbelt offering privacy and tranquility in a high-end neighborhood surrounded by multi-million dollar estates. California-style rancher boasts 4 spacious bedrooms + den, 3 bathrooms and over 2,500 sqft of well laid out living space. Soaring vaulted ceilings and a separate bedroom wing gives a grand sense of openness and flow, while the oversized double garage provides space vehicles and more. The location is truly unbeatable with Chantrell Creek Elementary and Elgin Park Secondary catchments. Shop at Ocean Park Plaza only minutes away. (id:60626)
Royal Pacific Realty (Kingsway) Ltd.
872 College Street
Toronto, Ontario
Situated in one of Toronto's most vibrant and culturally rich neighborhoods, 872 College is a rare fully renovated turn-key mixed use opportunity offering both solid investment fundamentals and exceptional lifestyle appeal. Meticulously modernized throughout, this approximately 3,000 sq ft property combines sophisticated contemporary finishes with updated flexible functionality that will appeal to both investors and end-users. The building is comprised of a high-exposure ground level retail space and two fully renovated residential units above. The retail ground floor presents a polished, open-layout completely reimagined in a sleek, minimal and modernist aesthetic, making it ideal for retail, gallery, office or destination boutique concepts. The space features wide-plank wood flooring combined with polished concrete, high ceilings, a staff bathroom, expansive floor-to-ceiling windows with direct street exposure in a prime pedestrian zone and a walkout to a private rear patio. With excellent foot traffic and visibility along College Street, it offers strong leasing potential or as an owner-occupied business concept. On the second and third floors, two spacious self-contained residential suites have been thoughtfully redesigned with modern urban living in mind. Each unit features high ceilings, wood flooring, contemporary kitchens, renovated bathrooms, in-suite laundry and walkout terraces. Set between Ossington and Dovercourt , this stretch of College is home to some of the city's most beloved restaurants, cafes and independent retailers, and an ever growing strategic community hub with walkability, transit connectivity and increasing densification. (id:60626)
Sotheby's International Realty Canada
12 Cardinal Court
Mckellar, Ontario
This estate home has everything you need, just move in & enjoy! Original owners have put all effort into keeping the home updated and practical, meeting all your needs. Enjoy lakeside luxury year round in this extraordinary home. Featuring 4,904 sqft of living space, boasting 10'7" ceiling on lower level! Over 3 private acres with an impressive 390 feet of shoreline. Great for entertaining family & friends or sitting back and enjoy the seclusion. The magic starts as soon as you enter the double doors & gaze at the wonderful view. Floor to ceiling windows capturing nature at its finest in all seasons! Beautiful stone fireplace to cozy up to, creating new memories. Primary bedroom will take your breath away day and night, it is like sleeping outdoors gazing at the stars. Perfect ensuite, w/heated floor and Bain Ultra jet tub will take you to a place of relaxation offered by the best spas. 4 washrooms, 6 Bedrooms plus 2, one in cozy cabin and one in garage! The privacy offered by this beautiful setting takes forest bathing to a new height, no curtains required. Wildlife at your door, turkey, deer and moose. Make your own maple syrup! Pick your own wild ramps! The steam room and workout room, wine cellar and jungle room are amazing assets, Extra large floating dock (year round) is a wonderful spot for family swim, dive, ski, fish or relax and enjoy beautiful sunsets. Beach area for young ones to play or dive right in off the dock. Minute drive to the Ridge at Manitou to enjoy a round of golf or fine dinning. The large garage, 1500 sq ft. has its own 200 amp. service and separate water system, wood stove, electric heat and is fully insulated. Also includes a beautiful guest suite. Great spot to store your toys or enjoy the workshop. ** Extra: Wood shed to store up to 16 cord. Outdoor bar with electrical, insulated bunkie, 2 large docks, privy w/tool shed, Site plan agreement with municipality has approval for boat, house, sauna, 16x23 ft Bunkie & garage. (id:60626)
Forest Hill Real Estate Inc.
6619 123 St Nw Nw
Edmonton, Alberta
Prestigious GRANDVIEW, NEW infill, 5800 sqft living space contemporary custom-built residence. Charm&PRIME LOCATION this NEW home presents a RARE OPPORTUNITY, steps from UofA. Impressive 5BDRMS & 6BATH, open floor, chef’s kitchen, Dekton countertop, high-end appliances, butler’s pantry. Main floor exquisite white oak engineered hardwood, cozy fireplace, stylish bathroom, office/den, large storage room (convenient for all your sports equipment), wood sliding doors leading to covered&heated deck. Upstairs luxury primary suite, 2 additional bedrooms, each w/ own ensuite & infloor heating, laundry room, bonus area w/ doors to covered&heated balcony designed to accommodate hot tub if you wish. Basement: cold room, 2 large bdrms, 2 full baths, large recreation room & in-floor heating for comfort year-round. 2 furnaces w/ 4 zones, AC, central vacuum, humidifier, the list goes on. Oversized infloor heated garage. Step outside to peaceful, park-like setting backyard landscaped lot w/mature trees overlooking ravine (id:60626)
Homes & Gardens Real Estate Limited
3012 W 14th Avenue
Vancouver, British Columbia
Kitsilano 33"x 122.05'' south backyard building lot !!Enter the front yard through a magnificent scented garden and you are walking into an oasis on one of the best streets in the heart of Kitsilano. The home you have been waiting for! House has been updated with 2 bdrms upstairs with an additional large bedroom/den/home office on the main. Plus there is a mortgage helper 2 bdrm suite in the basement. Walk out onto the bright and sunny deck (built with permits) and admire your dream backyard! Developed by a master gardener with privacy and tranquility in mind. Imagine yourself enjoying a cup of tea in the afternoon sun, in a southern exposed yard, while children play in a true tree house, all in a truly stunning garden.Open house on Sunday July 20, 2-4PM (id:60626)
Panda Luxury Homes
1415 24 Street Sw
Calgary, Alberta
Welcome to 1415-24th Street SW, an architectural masterpiece in the heart of Shaganappi, where modern design, luxurious finishes, and impeccable craftsmanship redefine contemporary living. This newly built residence is designed for discerning homeowners, seamlessly blending elegance and functionality. It offers breathtaking city views, access to serene green spaces, and an unparalleled living experience. The professionally curated floor plan features a mix of modern and mid-century finishes, soaring ceilings, an open-concept layout, and expansive windows that flood the home with natural light. The kitchen is a showstopper, boasting an impressive 14-foot waterfall-edge quartz island, a chef-inspired premium appliance package including a Sub-Zero fridge/freezer, and a professional-grade Wolf range. The built-in Miele coffee station sets the perfect ambiance for casual gatherings and formal entertaining. Adjacent to the kitchen is a walk-in butler's pantry designed for effortless organization. The wine storage cabinet features accent lighting and a cooling system, adding a touch of sophistication. The family command center is a clever addition and can be utilized as a children's study, recipe library, or dedicated wine-tasting room. A double-sided marble surround fireplace enhances the main living area, and the executive home office offers a private space for productivity. Ascending the architectural floating staircase, you’ll find an upper-level loft and bonus room, ideal for relaxation. The primary suite is a luxurious sanctuary, featuring a private balcony overlooking green space, a designer walk-in closet, and a spa-inspired 5-piece ensuite with a freestanding soaker tub, heated flooring, and a double-sided fireplace. Two additional well-appointed bedrooms offer walk-in closets and ensuite access. The convenient upper-level laundry room simplifies everyday living. The reverse walkout lower level is designed for ultimate entertainment and functionality, featuring a spacious recreation room and media lounge, complete with a sleek wet bar that sets the stage for memorable gatherings. A generous fourth bedroom, an additional 4-pc bath, and a versatile flex space—perfect as a fifth bedroom, office, or fitness room—complete this level. The mudroom, located just off the attached garage, ensures seamless transitions from outdoor to indoor living. There are two garages providing ample parking and storage options: an attached 2-car heated garage with heated floors, and a detached oversized heated 1-car garage in the backyard. Outside, a private backyard oasis awaits, ideal for summer barbecues and alfresco dining. Backing onto picturesque green space, you'll have direct access to a pet-friendly area, community centre, hockey rink, and leisure skating loop, creating a dynamic outdoor extension of your living space. With downtown Calgary just minutes away, urban conveniences are easily accessible while allowing you to enjoy the tranquility of a well-established community. (id:60626)
Real Broker
2605 Timber Ridge Rd
Shawnigan Lake, British Columbia
Escape to unparalleled luxury and tranquility at this custom-built masterpiece, nestled on a fully fenced, private 2.5-acre Shawnigan estate. Every detail of this home has been thoughtfully curated to create an exceptional living experience, blending sophisticated design with ultimate comfort. Step inside and be captivated by the open floor plan, where soaring ceilings and expansive walls of glass frame breathtaking views of the meticulously landscaped rear patio and shimmering pool, complete with a convenient power cover. With four bedrooms and five bathrooms, there's ample space for family and guests to relax and unwind. The main bedroom is a serene sanctuary, thoughtfully set apart to ensure ultimate privacy. It boasts a spa-like five-piece ensuite, a spacious walk-in closet, and a private covered patio where you can cozy up by the gas fireplace. The heart of this home is its open kitchen and dining area, seamlessly flowing onto a sun-drenched, south-facing patio and the inviting pool. For the avid entertainer, the possibilities are endless. Discover an incredible 1,800 square feet of patio space and a dedicated wood-fired cooking area, perfect for al fresco dining and memorable gatherings. Beyond the main residence, this property offers an array of impressive features. A newly installed electric gate ensures secure and private entry. The grounds are a gardener's delight, beautifully landscaped with meandering gravel trails, vibrant gardens, and a tranquil water feature. For those who love to host or require dedicated creative space, a fully renovated shop awaits. Designed for maximum utility, it boasts ample power, separate heating and cooling systems, and its own septic. This versatile space is limited only by your imagination. With just under 2.5 acres of meticulously designed space, this exquisite Shawnigan property is more than just a home—it's a lifestyle. Don't miss the opportunity to make this dream a reality! (id:60626)
Exp Realty
2705 1111 Richards Street
Vancouver, British Columbia
Price Reduced! Stunning 3-bed, 3-bath luxury condo in Yaletowns prestigious 8X on the Park. Enjoy panoramic views of water, mountains, parks & city skyline from your private balcony. Steps from SkyTrain, Sea Wall, Granville Island & Robson. Features A/C, Miele & Sub-Zero appliances, Italian cabinetry, Nuheat flooring. First-class amenities: rooftop BBQ, social lounge, gym, 24/7 concierge. Includes 2 parking stalls & storage. A rare urban retreatdonf miss out! (id:60626)
Pacific Evergreen Realty Ltd.
1246 Concession 6 Townsend Road
Waterford, Ontario
**NOTE: ADJOINING 38 ACRE PROPERTY DIRECTLY BEHIND AVAILABLE WHICH INCLUDES 1 ACRE BUILDING LOT**This True Country property located in beautiful Norfolk County is positioned on a Rural Estate lot featuring over 12 acres of private living. Start your property journey through the auto-gated entry and follow the paved driveway to the multi-building residence...all while passing your own private personal lake with magical light-up fountains and memory bridge. Once arriving at the primary custom built residence of over 3500sq.ft. you will enter the Grand foyer with impressive heights of 17' with clear views of the Great Room featuring vaulted and Cathedral ceilings with decorative Wood Beams and Stone Gas Fireplace. Great Room also includes an open concept kitchen boasting island, granite countertops and S/S built-in appliances. Also just off the Great Room entertain with the south facing dining room with views of the lake. Main Level also includes a lavish primary bedroom suite which enjoys a 5-pc renovated en-suite with heated floors. Other main floor features include a private Office/Den, 2-pc bathroom, laundry room with access to heated three car garage. Upper loft style level includes two oversized bedrooms with balcony and sitting area overlooking the front foyer. The lower walkout level boasts 1100sq.ft. which is perfect for a multi-generational family as a private entrance leads to family room and bar area. Kitchenette leads to a 3 pc bathroom, wine cellar, office and utility/storage rooms. Now the outbuilding. The Shop. The Mancave however you want to describe this 3200sq.ft fully Air Conditioned masterpiece. Over One Million spent on features including play-room, 4 garage bays, 12' ceilings with epoxy heated floors throughout and a fully insulated second level attic loft to expand the finished space. Please ask about the many negotiable toys and feature equipment. Only 20 mins to Brantford and the 403. Dreams do Come True. (id:60626)
Royal LePage Brant Realty
2110 Indian Fort Drive
Surrey, British Columbia
Basking in the bright sunshine, feeling the cool ocean breeze, watching the American bald eagles soar freely in the blue sky, and enjoying the tranquility of the lush and verdant west end of South Surrey. This exquisitely crafted house on a quiet no-through street and cul-de-sac with ocean view, 10' ceiling height, tall baseboard, high-quality hardwood flooring, luxurious granite countertop and central island, and huge area of covered porch around the south side of the property. Near Ocean Park shops and pubs, Crescent Beach, and within the highly rated Ecole Ocean Cliff Elementary school, and Elgin Park Secondary school catchments. More than 2900SF of spacious living area with private backyard on a 9500SF lot. (id:60626)
Saba Realty Ltd.
188 Mineola Road E
Mississauga, Ontario
Stunning custom-built residence in prestigious Mineola East offering nearly 4,900 sq. ft. of finished living space with top-quality craftsmanship throughout. This elegant home features 10-ft ceilings, solid wood doors, wainscoting, smart-controlled lighting, surround sound, and security system. The gourmet kitchen boasts a large island, pantry, stainless steel appliances, granite countertops, pot filler, and marble backsplash, opening to a spacious family room ideal for entertaining. The fully finished lower level provides additional living space, while the fully fenced, pool-sized lot is enhanced by a newly installed lawn sprinkler system for easy maintenance and year-round curb appeal. Nestled in one of Mississauga's most sought-after communities, close to the lake, top-rated schools, parks, and public transit, home offers the perfect blend of luxury, comfort, and convenience. (id:60626)
Homelife Landmark Realty Inc.
707 - 29 Queens Quay
Toronto, Ontario
Don't miss this rare Opportunity to Live On the Lake in this stunning corner suite at Pier 27. Step into luxury the moment you enter this breathtaking waterfront residence, it feels as though the suite is floating on the lake itself. With uninterrupted south and southeast views of the water from every room, this rarely offered corner suite at the prestigious Pier 27 offers an exceptional living experience right at the foot of Yonge Street. This beautiful spacious 2bedroom and den at 1960 sqft features floor-to-ceiling wraparound windows, flooding the suite with natural light and showcasing sweeping lake views from all angles. Whether you're relaxing in the living room, cooking in the kitchen, or waking up in the primary suite, you're always immersed in the beauty of the water. Some of the other highlights include 10 ft ceilings, premium hardwood floors throughout. A sleek, contemporary kitchen with top-of-the-line appliances, Two expansive balconies offering panoramic lake views, Custom built-in cabinetry and shelving for additional storage, Double-sided fireplace in living and dining adding warmth and style, A large den/office space, both bedrooms with ensuite bathrooms, including a 5pc in Primary and walk to terrace, custom closets, a separate laundry room, parking and locker. Enjoy world-class, resort-style amenities including an indoor and outdoor pool, full-service health club and spa, elegant lounges, a movie theatre, outdoor patios, 24Hr concierge service and more. The building is pet-friendly, allows BBQs, and is just steps to transit, dining, and all downtown conveniences. This is lakefront living at its absolute finest. Don't miss your chance to own this extraordinary home. (id:60626)
Royal LePage Signature Realty
573 Clifton Court
Kelowna, British Columbia
Stunning lake views from this under construction home on the most private street in North Clifton Estates. This 4110 square foot luxury home will feature a salt water pool with an auto cover, yard space, a 2.5 car garage, plus driveway space for 2 cars. Enjoy the quiet location beside the mountain with endless hiking trails, and yet still be only an 8 minute drive to Kelowna's lively downtown core. Featuring 4 bedrooms, 3.5 bathrooms and an office, this home will be open concept and have a modern organic feel. The home will have a climate controlled wine room, 2 fireplaces with custom finishes, soaring ceilings and hardwood floors on the main level. Extra luxuries include built in speakers, a security system, epoxy floors in the garage and a 2 zoned heating and cooling system. Professional landscaping will include a fenced yard, with room for garden boxes or extra space for the dogs and kids, and low maintenance, irrigated plantings with syn lawn- which means no mowing:) (id:60626)
Royal LePage Kelowna
883 Somerset Street W
Ottawa, Ontario
5% CAP RATE! Welcome to this tastefully renovated, multi residential, 8 unit building in the heart of Chinatown, Little Italy and next to Lebreton Flats- home to the future arena. Central location within walking distance to restaurants, cafes, shopping, recreation, public transit, and all downtown Ottawa has to offer, making this a prime investment opportunity. Extensive capital work, including 7 out of the 8 units being fully renovated. In building laundry, 3 parking spaces available. (id:60626)
Royal LePage Team Realty
4590 Torquay Rd
Saanich, British Columbia
This picture perfect postcard setting & OCEANFRONT property is a RARE FIND in Gordon Head while hidden at the extreme end of a quiet no thru road. You'll be amazed by the mature landscaping & gardens as you meander its paths. The high level PANORANIC VIEWS will take your breath away with vistas from Mt Doug, Cordova Bay to Sidney, James Island to the San Juan Islands & eastward beyond. This long term owned property has been the setting for many special occasions, is well maintained inside & out with gentle updating where needed while retaining its character & charm, picture & leaded windows, hardwood floors & coved ceilings, gas & electric heating. The 2 bedroom home has a sunroom addition that incorporated the second bedroom now used as an office. Lower level 3rd bedroom, den & rec room offer additional living areas all ready for your personal renovation ideas. OPTIONS, OPTIONS, OPTIONS: add a suite & garden suite to existing house OR add 3 attached units to the existing house OR a new SFD OR a new 4 Plex build project. (id:60626)
RE/MAX Camosun
31 Rose Avenue
Toronto, Ontario
It's not often you find a legal triplex in one of Toronto's most sought after neighbourhoods.This 3 storey Victorian in Cabbagetown features a total of 5 bedrooms, 3 bathrooms, and a detached garage with laneway potential (report attached). Should you wish to add an additonalunit to the property, a basement apartment is viable. Each unit comes equipped with its own heat pump and in-suite laundry for added comfort. (id:60626)
The Agency
11 Berryman Street
Toronto, Ontario
Welcome to 11 Berryman St! Tucked away on a quiet side street just steps from upscale Yorkville Ave, this unique property offers the perfect blend of urban living and flexible functionality. With a separate entrance to the private lower level, it's ideal for residential living with rental potential, an in-law suite, or a home-based business. Showcasing 3,350 sq/ft over four levels of finished space, the home features large principal rooms, custom baseboards, and a beautifully panelled formal dining room, all elegantly tied together by a grand Scarlett O'Hara staircase and an architectural skylight that fills the space with natural light. The thoughtfully designed layout includes an open-concept second floor with soaring vaulted ceilings and a fireplace, a bright third-floor family room, and two oversized bedrooms each with its own 3-piece ensuite. There is also the potential to add two additional bedrooms to suit your lifestyle. Located steps to vibrant Yorkville, world-class boutiques, fine dining, museums, the University of Toronto, the Financial District, and the premium hospital. This is a rare opportunity in one of Canada's most coveted neighbourhoods. Make it your own! Don't miss this exceptional property! (id:60626)
Harvey Kalles Real Estate Ltd.
0 Roberts Island
Muskoka Lakes, Ontario
Welcome to Robert's Island on pristine Skeleton Lake, where this custom-built timber frame cottage blends luxury with nature on 3.66 acres and 915 feet of exceptional southwest-facing shoreline. Surrounded by majestic oak and coniferous trees, the property offers total privacy, with an ideal mix of deep and shallow waters for swimming, boating, and fishing. Arrive by boat in just 10 minutes from Skeleton Lake Marina to a covered boat slip & dock bathed in all-day sun. The handcrafted interior by SML Contracting showcases reclaimed hemlock flooring, soaring natural wood vaulted ceilings, and a stunning grand river rock fireplace anchoring the living room. Double-hung windows throughout flood the space with natural light and frame captivating lake views. The expansive Trex decking, complete with sleek glass and metal railings, flows into a beautifully landscaped patio, an unforgettable spot to soak in sunset views. The fully screened Muskoka room extends your enjoyment of the outdoors from dawn to dusk, offering the perfect gathering space. With 4 spacious bedrooms and 2 bathrooms, there is plenty of room for family and guests to unwind in rustic comfort. Every detail of this exquisite island retreat has been thoughtfully designed to provide the ultimate in Muskoka living. Private, peaceful, and breathtakingly beautiful. Robert's Island is waiting for you! (id:60626)
Chestnut Park Real Estate
8033 Greendale Rd
Lake Cowichan, British Columbia
6% CAP RATE! LOW MAINTENANCE! TURNKEY READY! 8 Half duplexes, all ground level, fully updated, thoughtfully soundproofed, non-smoking and in excellent condition. Prime location in a quiet and peaceful neighbourhood on a safe, private, no-through road with plenty of parking. All units have 3 bedrooms, 1 full bathroom, full-sized appliances, including laundry and individual storage sheds. Consistent 0% vacancy rate as residents enjoy so much natural beauty right from their doorsteps, including private waterfront alongside the pristine Stanley Creek, as well direct access to the Trans Canada Trail offering a lovely 10 minute walk to town. Meticulously maintained, well managed and very low maintenance as all tenants are responsible to look after their designated portion of yard space, including grass cutting, leaf raking, and shovelling snow. Gentle sloping 2+ acre corner lot with great potential for future subdivision. See attached info pack for further details! (id:60626)
Realocity Realty Inc.
11329 Hummingbird Pl
North Saanich, British Columbia
Custom-built rancher on a quiet cul-de-sac in beautiful North Saanich—where scenic trails surround you, the charming town of Sidney is minutes away, and downtown Victoria is just a short drive. Thoughtfully designed, this 4-bedroom, 3-bathroom home features wide hallways, spacious living areas, and 9’ ceilings throughout. The bright, open-concept great room and chef’s kitchen are perfect for hosting family and friends. Enjoy seamless indoor-outdoor living with front and rear stamped concrete patios, a cozy fire pit, and your very own pickleball court. The 2-bedroom legal suite above the 3-car garage offers flexibility for extended family or rental income. You will appreciate the 33’ x 36’ shop/barn,ideal for working on vehicles, workshop use, or housing horses. Retreat to the luxurious primary suite featuring a spa-inspired ensuite with double vanities, a soaker tub, glass walk-in shower, and private water closet. Additional highlights include a gas range, A/C heat pump, and more (id:60626)
Pemberton Holmes Ltd.
5849 Queenscourt Crescent
Ottawa, Ontario
A Stunning Custom 3+1 Beds Main House, 7 Bath Bungalow nestled on a private, treed & landscaped 2 Acre lot, in prestigious Rideau Forest. Meticulously crafted, its sweeping floor plan and 10 ft ceilings are sure to impress. A state of the art kitchen with all Miele appliances including; side by side fridge/freezer, Wine Fridge & raised hearth gas burning fireplace in the attached family room provides the perfect ambience. Living room gas fireplace with marble facade, and leather look tile flooring. Family room with heated floors, formal dining room to easily accommodate seating for 12. Primary suite with custom closets plus a walk in & luxurious ensuite w/double shower and make up vanity. Exquisitely finished lower level features radiant floor heating & gas fireplace with marble facade. Spectacular entertainment area w/wet bar, fridge, dishwasher, wine cellar, extra bedroom with full ensuite bath and custom cabinetry, plus another 3-piece bath, cedar lined closet for outerwear, massive storage room w/metal shelving, home gym, & billiards area. From the kitchen/family room walk out to the professionally landscaped gardens, featuring a bubbling rock, an inground heated pool with spa, surrounded with white limestone. Enjoy the custom cedar gazebo w/ceiling fan, a dining pergola, next to the outdoor bar and outdoor kitchen. Enjoy campfires at the outdoor fireplace, a commercial swing set for adults and children alike, a tree house and still a massive yard fully fenced for the kids and pets to run free. Enjoy the 3 car garage with inside access to the mud room. Metal roofs on all buildings. Bluetooth enabled permanent outdoor lighting is installed. As a bonus there is a 2-level finished Guest House that includes a living room, kitchenette, 1.5 baths and a bedroom upstairs, plus extra storage. This home is spectacular and truly is like living in your own resort, all the while enjoying your home for many years to come. Seeing is believing! Book your private viewing today! (id:60626)
Royal LePage Team Realty
10210 130 St Nw
Edmonton, Alberta
Not Just Another Glenora Infill! A visionary collaboration between renowned homeowner and City of Edmonton Architect Carol Belanger—celebrated as a trailblazer behind the city's architectural renaissance—and EtchBuilt, Edmonton’s premier design-focused builder, sought after for exceptional infill projects. The result? An iconic pièce de résistance, seamlessly blending innovation and artistry, destined to become a historical marvel. Step inside, and you're enveloped in an atmosphere of effortless sophistication. Sun-drenched spaces, soaring ceilings, and a fluid indoor-outdoor connection create a sanctuary both bold and serene. This masterpiece boasts a rigid structural steel frame, Duxton triple-glazed fibreglass HE windows, Fenix cabinetry, imported Carrera honed countertops, a spa-inspired owner’s retreat with heated floors, lush gardens, a massive rooftop sanctuary, and a curated selection of luxury finishes. Nothing compares. (id:60626)
Sotheby's International Realty Canada
50 Rose Avenue
Toronto, Ontario
Start Building Equity Now. Introducing 50 Rose Ave, An Opportunity To Purchase A Key Piece Of Toronto Real Estate, Live In A Spacious And Bright Main Level Unit, And Offset Some Expenses By Renting Out Other Two Units. Over 3,600 Sq Ft Above Grade Living Space Across The Three Units, And An Additional 1,500+ In The Unfinished Basement Offering Immense Opportunity. Main Floor Is Currently Owner Occupied, 2nd Floor Pays $3,200/Mth, 3rd Floor Pays $2,300/Mth. Schools/Universities,Hospitals, And Tons Of Popular City Hotspots Just Around The Corner, They Aren't Making Anymore Real Estate Like This! (id:60626)
Harvey Kalles Real Estate Ltd.
1301 - 200 Sudbury Street
Toronto, Ontario
HOME AND GARDEN, CONDO STYLE. This condo doesn't miss. A layout that makes sense, wide-open space for living and entertaining, a primary suite that brings the drama, a spa-worthy ensuite, and a closet that finally gets you. The terrace? Massive. Perfect for morning coffee, late-night cocktails, and skyline views that never get old. All of this in one of Toronto's most culturally rich and artsy neighbourhoods. Welcome to nearly 2,000 sqft. of open-concept living in the heart of West Queen West, with a rare 592 sqft terrace offering sweeping city skyline views. Perched on the 13th floor of a boutique building with only one other suite on the level, this is elevated living in every sense: privacy, quiet, and space that flows effortlessly. Spacious Scavolini kitchen, 9-ft ceilings, and a smart layout with 2 bedrooms + a proper office (easily converted back to a 3rd bedroom). The south-facing primary suite includes a private balcony, spa-inspired 5-pc ensuite, and custom walk-in closet. Full laundry room with sink + storage. Second bedroom features floor-to-ceiling windows and a large closet. Steps to Trinity Bellwoods, Ossington, The Drake, Gladstone House, galleries, wine bars and many inspiring restaurants. This is indoor-outdoor condo living with big-house vibes right where Toronto's culture and creativity collide. Parking and locker included. (id:60626)
Sage Real Estate Limited
9915 132 Street
Surrey, British Columbia
Developers or Investors! Walk to Skytrain! Duplex on 14,988 sq ft 0.34 acre subdividable corner lot with rear lane access. Potential to develop into multifamily or potential to subdivide into smaller duplex or single lots with coach house or garden suite with rear lane! Rectangular lot: 125' frontage x 120' deep. Fully serviced. North side is 4 bedroom + rec room 2-storey + basement. South side is 2 bedroom 2 bath rancher + basement. Roof approx. 10 years. On bus route. Walk to shopping, recreation facilities, library, nearby parks & schools. 9913-11915 132 St. Fabulous location! (id:60626)
Royal LePage Ben Gauer & Assoc
110 Eberts St
Victoria, British Columbia
Tucked just off one of Victoria’s most iconic roads, 110 Eberts Street is a private oasis in the city. Thoughtfully renovated while preserving its 1913 character, this 4-level home offers timeless charm and quality finishes throughout. The kitchen stands out with a striking 10-foot quartz island with waterfall edges and sleek, modern design. Built for entertaining, the layout features a blend of formal and informal spaces, including inviting sitting and lounge areas. The fully renovated lower level includes a legal 2-bedroom suite with separate laundry. Enjoy a west-facing backyard, detached garage, plenty of storage, ocean views, and an unbeatable location. Just steps to the beach, Cook Street Village, and directly across from Bushby Park, plus easy access to downtown Victoria for all your shopping, dining, and entertainment needs. This home offers ample space for the whole family to live, work, and relax. Don’t miss your chance—call to view! (id:60626)
The Agency
10239 Fifth St
Sidney, British Columbia
NEW PRICE! This exceptional waterfront home, custom-built, is nestled on a private lane with breathtaking views of Roberts Bay. The gently sloping waterfront offers easy access for kayaking and beach walks. The home boasts a gourmet kitchen with cherry wood cabinetry, granite countertops, crown moldings, central vac, and in-floor radiant heating throughout. Natural gas and an irrigation system for the a striking professionally designed seaside garden enhance comfort and convenience. With an easy walk to downtown Sidney, this unique property features water views from almost every room, four spacious bedrooms, three bathrooms (1 with a steam shower), and a low-maintenance yard with a brick-laid driveway and pathways. The beautiful patio extends the living space outdoors, and the attic offers a hobby room or ample storage. With flexibility for four to five bedrooms, this home is perfect for those seeking tranquility and coastal beauty. (id:60626)
Century 21 Queenswood Realty Ltd.
3055 Sawmill Road
Port Hope, Ontario
Welcome to a breathtaking reimagining of the classic English country estate - a newly built custom luxury residence where traditional architecture meets modern elegance, nestled amongst 50 private & pristine acres. Upon arrival the homes stunning architectural presence is evident: a brick water table grounds the structure with strength & tradition, while elegant corbels, detailed cornice mouldings, limestone sills, & gleaming copper eaves & downspouts add depth & timeless sophistication. Inside, every inch reflects thoughtful design & extraordinary quality. Eight foot solid wood doors, solid brass hardware, rich walnut flooring & handcrafted walnut staircase evoke old-world craftsmanship. Soaring ceilings & expansive windows flood the home with natural light, framing views of gently rolling hills, meandering streams & private forested trails your own private park. The heart of the home is a show stopping custom kitchen - a high-end culinary space equipped with top-of-the-line built-in appliances, concealed coffee bar, full pantry & additional laundry area. Whether entertaining or enjoying a quiet morning, this space offers both beauty & functionality. The home offers 4 luxurious bedrooms, including 3 private suites, each with beautifully appointed bathrooms. One of these is the spacious & bright primary bedroom suite with a large walk-in closet & a stunning marble ensuite bath. The fourth is a generous multi-use suite located above the oversized three-car garage makes an ideal office, studio or private guest/in-law space. Stencilled wood ceilings, refined architectural details & a seamless connection between indoor & outdoor living spaces make this home a rare find rooted in tradition & designed for contemporary living. This once-in-a-lifetime property is minutes from historic Port Hope & all its amenities, Trinity College School with quick access to the 401 and is truly a modern country estate like no other. (id:60626)
Bosley Real Estate Ltd.
48 Lanark Avenue
Toronto, Ontario
0% loan up to $250,000 available. New 5-Bedroom custom home with a large 3-bedroom/2-bathroom rear coach house (laneway suite) that will supplement your income by approximately $45,000 per year. The coach house is currently leased for $3,745/month. Live in a luxury custom finished home while receiving this considerable rental income care-free. The Coach house is also ideal as an 'in-law suite' for multi-generational households, and is uniquely separated into two living spaces (one on each level) by keyed doors. The coachhouse kitchen is located on the second floor with an additional kitchen rough-in on the main floor. The primary home has a rare 5 bedrooms and 5 bathrooms, and is perfect for a large family or those looking for 4 bedrooms plus an office. Powder Room, Custom-built eat-in kitchen with floor to ceiling pantry for ample storage. Oversized Master Bedroom With tons of natural light, His and Her Custom millwork Closets, and oversized master bedroom ensuite with Free-Standing Tub, Double Vanity and an oversized glass shower. Third floor covered balcony with Private backyard, large deck and rear basement walkout. The primary home may also be retrofitted for a future basement apartment as it is separated from the main floor and is equipped with a separate exterior entrance, 2 bedrooms and a laundry/kitchen rough-in. This would allow a future owner to receive additional rental income from a large 2 bedroom basement apartment in addition to substantial rental income from the detached coach house. This home is located steps to Cedarvale Park, Leo Baeck Day School and Eglinton Station/Crosstown. Construction completed in June 2023 so it is not subject to Ontario rent increase limits. Speak to your mortgage broker for information on qualifying for a mortgage using supplemental rental income from secondary suites. (id:60626)
Right At Home Realty
923 - 55 Merchants' Wharf
Toronto, Ontario
The most awesome, forever lake views from every room of this 9th floor most sought-after SW corner suite, will take your breath away! As if suspended over the water, with floor to ceiling windows, you feel a sense of quiet and privacy. This 'signature series' upgraded, customized suite, shows to perfection. Encompassing 1530 sf, this most popular split bedroom plan has 2 full size bedrooms plus an additional separate den. Each bedroom area is separated by a door from the rest of the suite and each has its own convenient bathroom ensuite. The open concept living room, dining area and kitchen, with high 10' ceilings allows for spectacular lake, park and city views! Enjoy your own private outdoor space with a walk-out to a South facing balcony. Quality interior finishings through-out, together with top-of-the-line appliances and recent new modern waterfall quartz counters and backsplash, make this a true, turn key suite! A bonus is, owning two side by side parking spots with adjacent locker, only steps from the elevator. Aqualina at Bayside is a Leeds quality Tridel building with spacious, excellent common areas, including large fitness facilities, whirlpool spa, steam room, party room with billiards, theatre, private dining room and guest suites. An amazing outdoor roof top deck includes a large infinity pool with ample seating, 4 BBQ areas and gardens. Convenient to amazing city amenities -enjoy resort dream living! (id:60626)
Chestnut Park Real Estate Limited
214 & 218 Maple Avenue
Burford, Ontario
7.84 Acres of Estate Living 1 hour from Toronto - Luxury, Peace, Valuable Private estate with executive amenities and potential! Enjoy Apple, Pear & Peach plucked fresh from trees in the backyard orchard. Tennis Court, Soccer Field, Pool with outdoor kitchen & bath for parties & gatherings. Zoning A-24 permits agri-business, kennel, storage and event venue.This isnt just a home. It's who you become when you live here. Welcome to 214 & 218 Maple Ave S, Burford an extraordinary 7.84-acre estate that delivers more than square footage. It delivers freedom, possibility, and lifestyle elevation. Step into the version of yourself that lives in nature's embrace, entertains under the stars, and wakes up inspired. This 5,700+ sq ft finished residence is nestled in Brant County's peaceful countryside, offering the lifestyle today's buyers crave - privacy, space, and the ability to build your dream life from home. The home includes 3 bedrooms, 4 baths, a main-floor primary retreat with fireplace and spa-like ensuite (heated floors + sauna), and a beautifully renovated basement. Step outside and feel it: the after-feeling of arriving in a heated saltwater pool, hot tub, pool house, and outdoor kitchen for unforgettable gatherings. A 2-car detached and 2-car attached garage welcome your hobbies, toys, or trades. What makes this estate truly rare is what it can become for you: A wedding or event venue, A business hub with a 12,000 sq ft insulated barn w/ 3-phase power A creative retreat with 13 barns, 9 kilns, and over 20,000 sq ft of usable buildings Zoned A-24 and located minutes from Woodstock, Brantford, and major highways, this is your canvas. It's more than what it is. It's how it makes you feel. And if it fits your dream, do not wait someone else's dream could already be coming alive here. (id:60626)
RE/MAX Realty Services Inc M
330 989 W 67th Avenue
Vancouver, British Columbia
. (id:60626)
Claridge Real Estate Advisors Inc.
4316 Derry Road
Burlington, Ontario
Where everyday life feels like a getaway. This Mediterranean-style villa sits on 10 scenic acres with breathtaking escarpment views, offering a rare blend of privacy, charm, and unforgettable family living. The main residence spans 2,138 sq. ft., with an additional indoor Scandinavian-style pool and wellness area, all under one roof, for year-round relaxation no matter the weather. Imagine morning swims as snow falls outside, or quiet evenings unwinding in the sauna. Step inside and you’ll find soulful living spaces filled with warmth and character, wood-beamed ceilings, arched doorways, and multiple fireplaces. The home features 3 bedrooms, 4 bathrooms, a large recreation room, a cozy family lounge, and a heart-of-the-home kitchen with quartz counters and space to gather. A detached 839 sq. ft. garage with cabin-like charm adds flexible space, perfect as a workshop, studio, or storage with room to reimagine. Outside, kids can roam the maple-lined trails, fish in the stocked pond, or challenge friends to a pickleball match. Enjoy coffee on the terrace, dinner al fresco, and fireside nights under the stars. Extensive updates include new windows, doors, trim, bathrooms, and a refreshed pool area. The serene primary suite includes garden views, private outdoor access, a spa-like ensuite, and its own balcony. Bonus: NEC-approved plans allow for a 1,698 sq. ft. expansion, and flexible zoning opens the door to a variety of uses, B&B, home-based business, place of worship, or learning institution. Though it feels worlds away, you're just 4 minutes from both Milton and Burlington. The current owners were drawn to the peacefulness, the architecture, and the magic of swimming indoors as winter arrived. Now it’s your turn to fall in love. (id:60626)
Keller Williams Edge Realty
4316 Derry Road
Burlington, Ontario
Where everyday life feels like a getaway. This Mediterranean-style villa sits on 10 scenic acres with breathtaking escarpment views, offering a rare blend of privacy, charm, and unforgettable family living. The main residence spans 2,138 sq. ft., with an additional indoor Scandinavian-style pool and wellness area, all under one roof, for year-round relaxation no matter the weather. Imagine morning swims as snow falls outside, or quiet evenings unwinding in the sauna. Step inside and youll find soulful living spaces filled with warmth and character, wood-beamed ceilings, arched doorways, and multiple fireplaces. The home features 3 bedrooms, 4 bathrooms, a large recreation room, a cozy family lounge, and a heart-of-the-home kitchen with quartz counters and space to gather. A detached 839 sq. ft. garage with cabin-like charm adds flexible space, perfect as a workshop, studio, or storage with room to reimagine. Outside, kids can roam the maple-lined trails, fish in the stocked pond, or challenge friends to a pickleball match. Enjoy coffee on the terrace, dinner al fresco, and fireside nights under the stars. Extensive updates include new windows, doors, trim, bathrooms, and a refreshed pool area. The serene primary suite includes garden views, private outdoor access, a spa-like ensuite, and its own balcony. Bonus: NEC-approved plans allow for a 1,698 sq. ft. expansion, and flexible zoning opens the door to a variety of uses, B&B, home-based business, place of worship, or learning institution. Though it feels worlds away, you're just 4 minutes from both Milton and Burlington. The current owners were drawn to the peacefulness, the architecture, and the magic of swimming indoors as winter arrived. Now its your turn to fall in love. and why you just might, too. (id:60626)
Keller Williams Edge Realty
7831 Penny Lane
Richmond, British Columbia
Timeless European-Style Home in Richmond´s Premier Neighborhood. Distinctive 1980s European design with appeal Rare and robust steel I-beam construction for superior durability Thoughtful layout with quality materials and classic finishes Spacious, private backyard oasis-perfect for peaceful family living Immaculately maintained and move-in ready Exceptional FENG SHUI location that enhances prosperity and harmony. Prime Location in Richmond´s Luxury Home District: Situated in the heart of Richmond´s elite residential area, this home offers unparalleled lifestyle convenience with close proximity to parks, shopping, dining, and transit-yet retains a sense of tranquility and privacy. Large 12,618 sq lot with 4 beds/4 bath. Ferris Elementary and Richmond Secondary. Open House Aug 23 Sat 2-4. (id:60626)
Parallel 49 Realty

