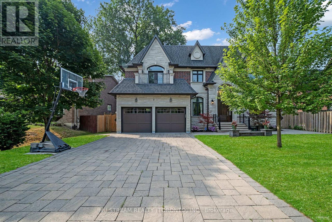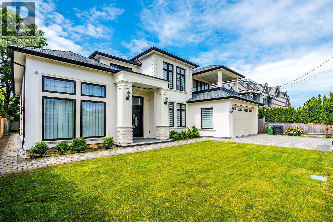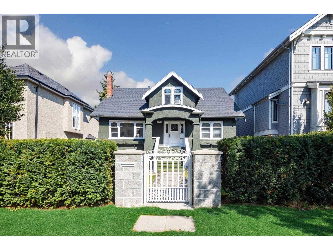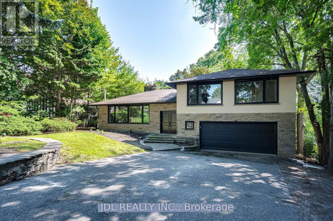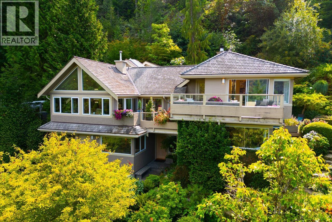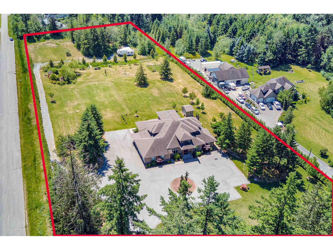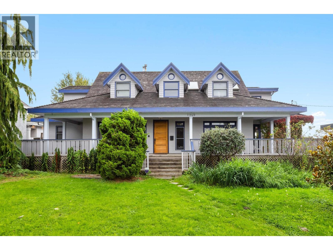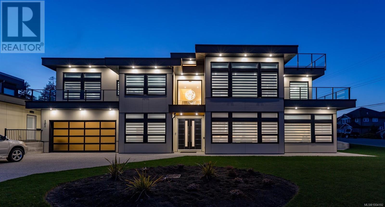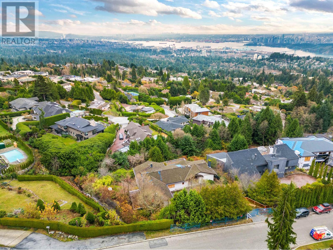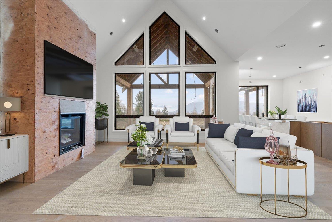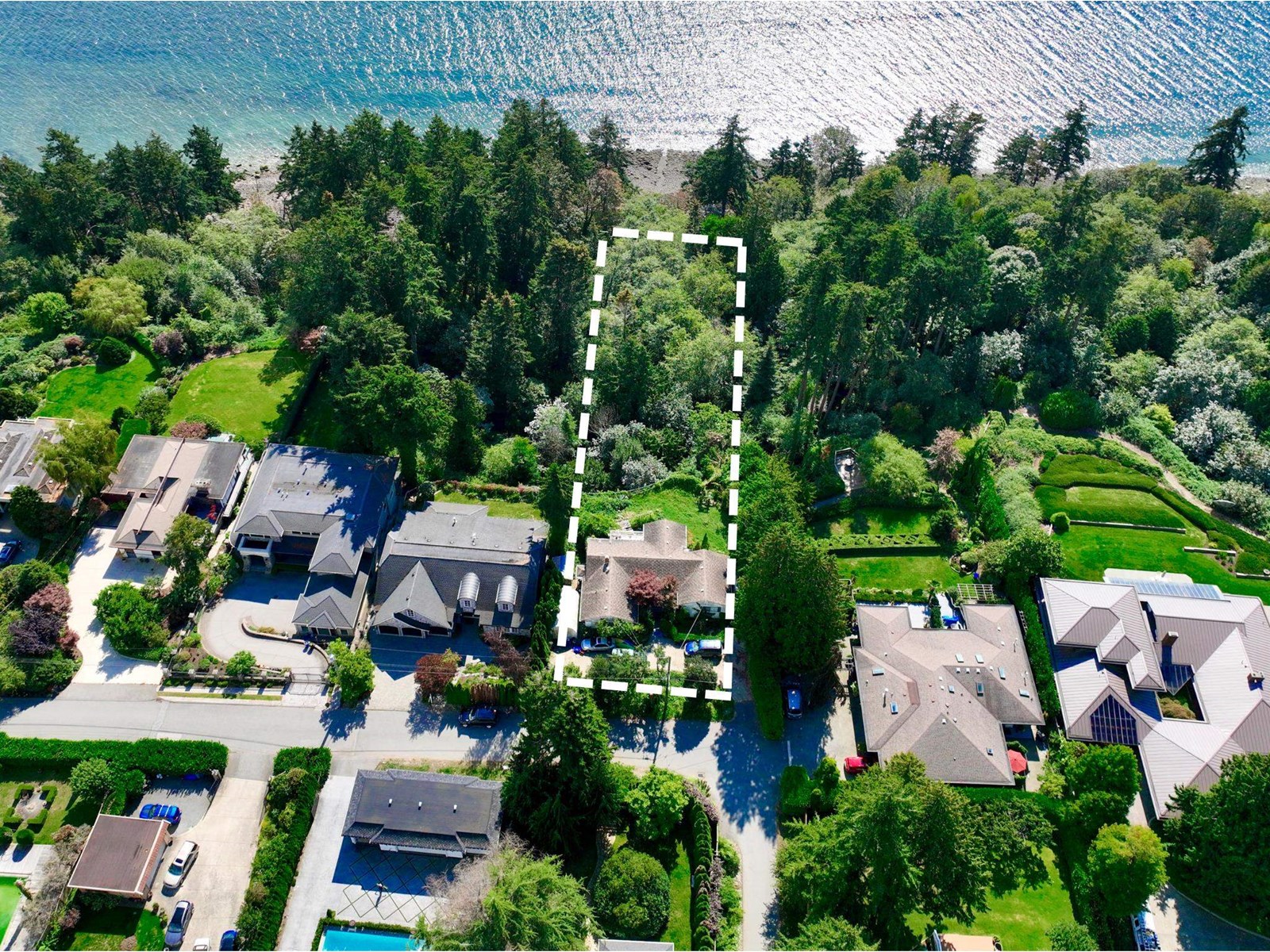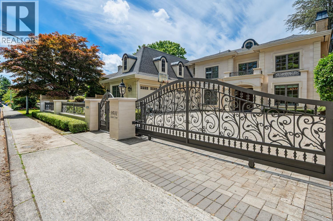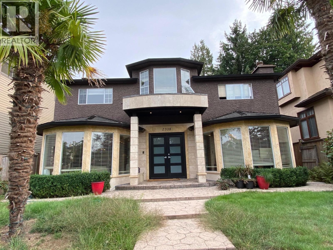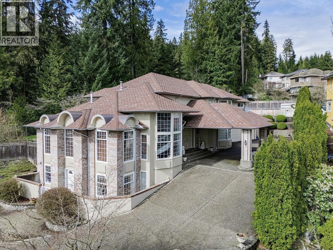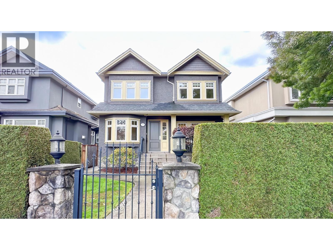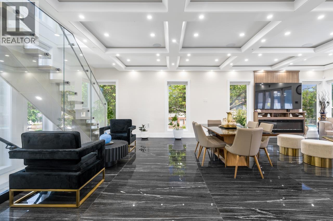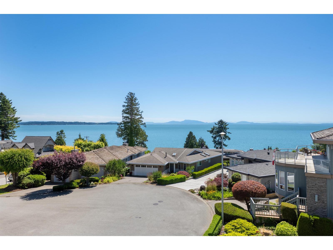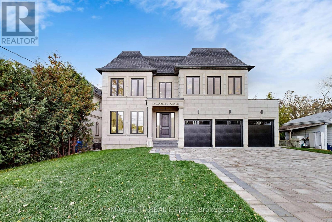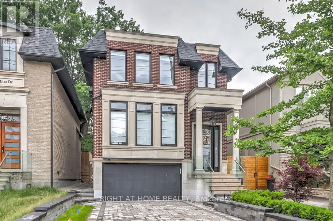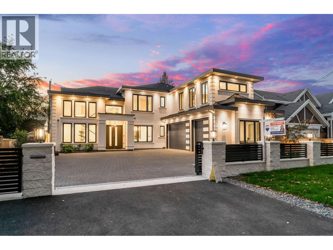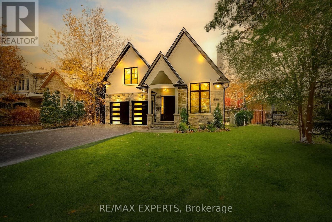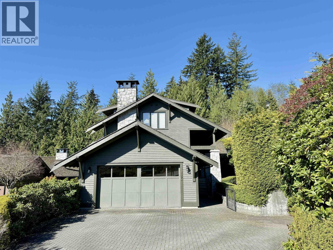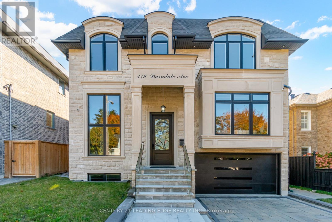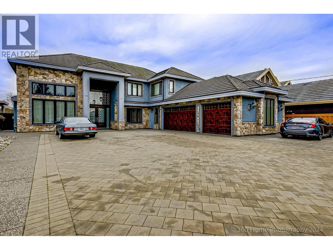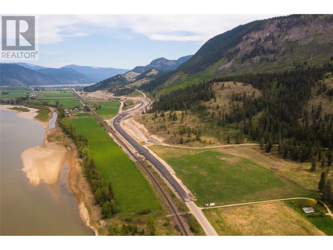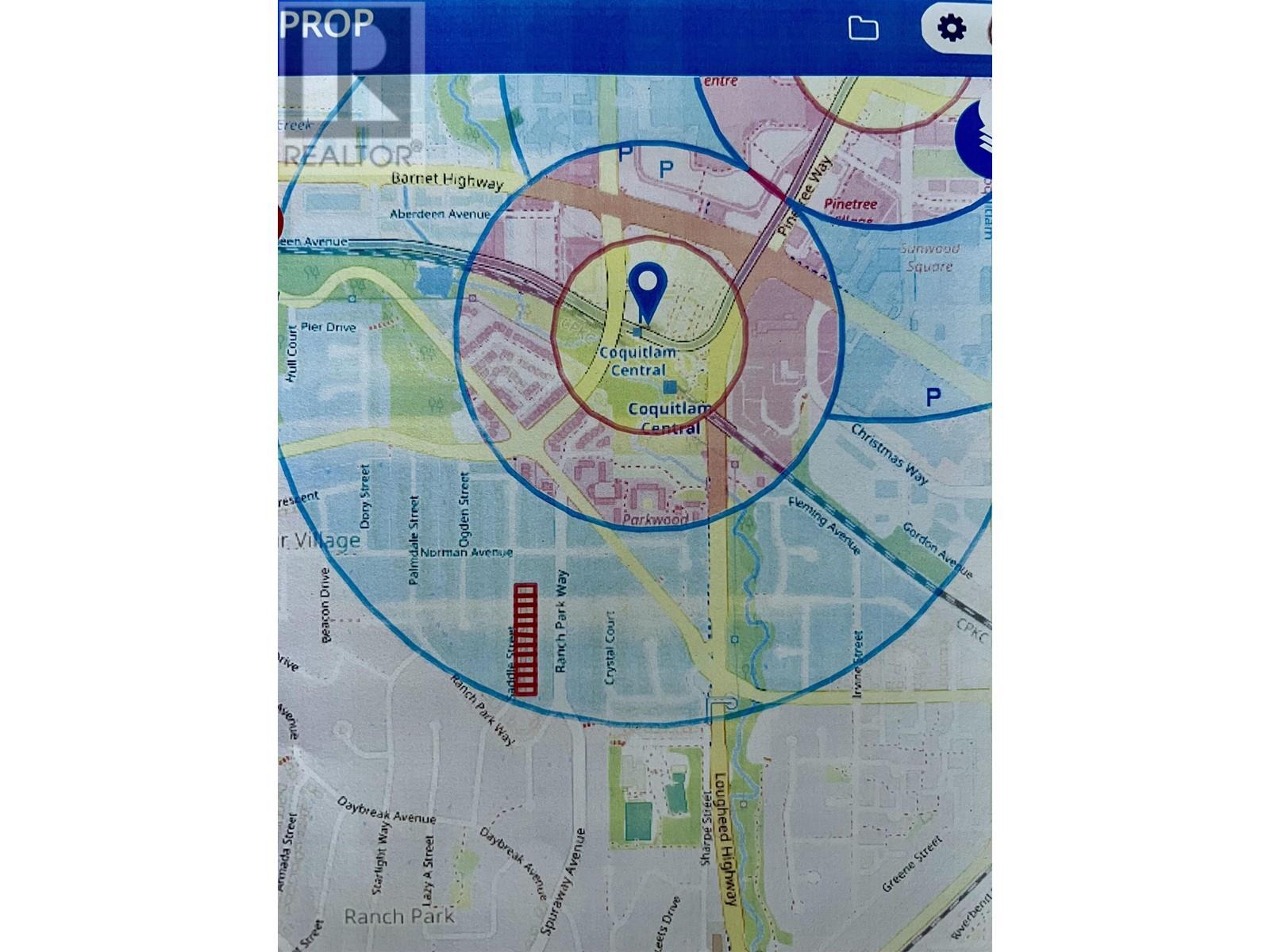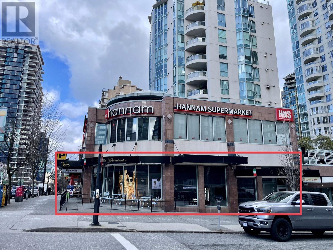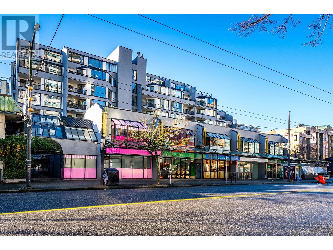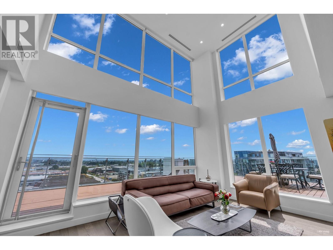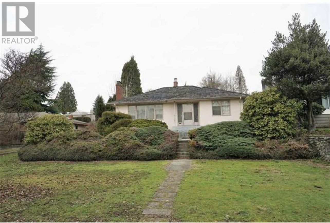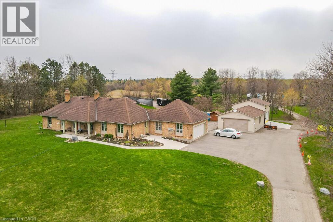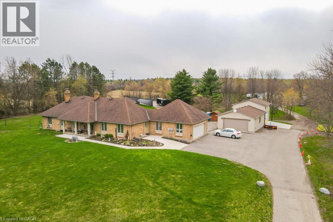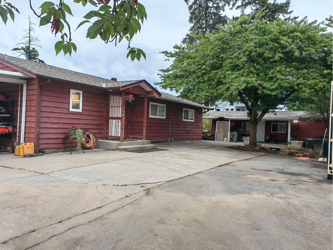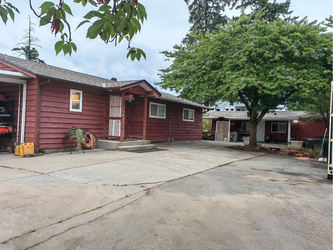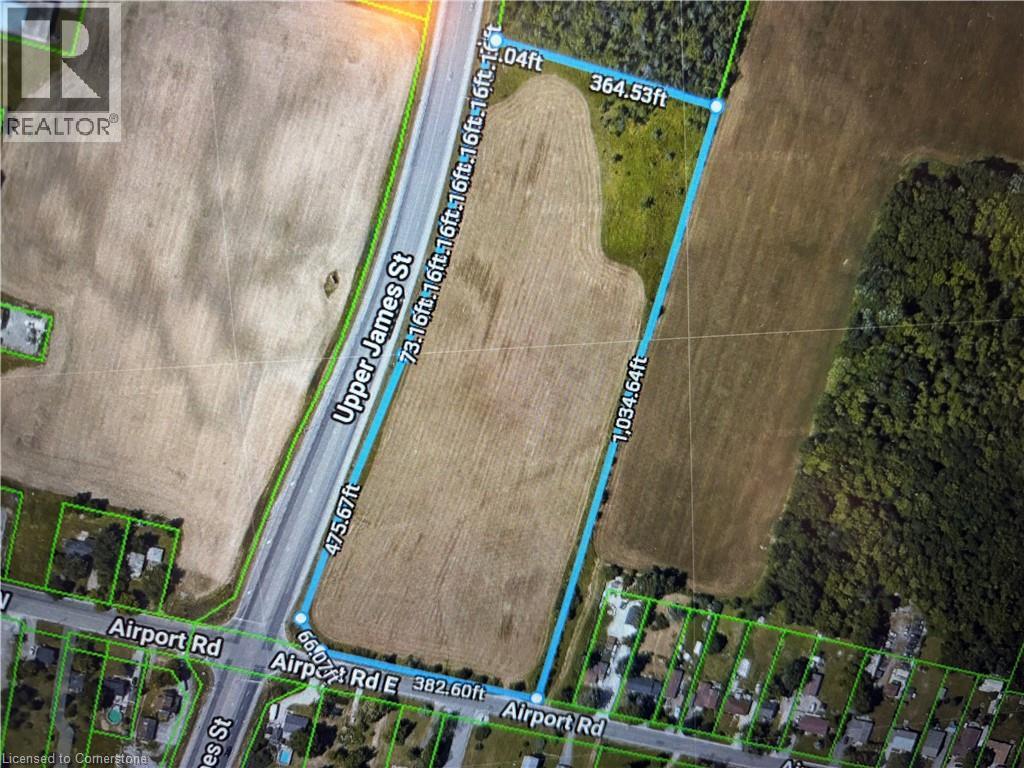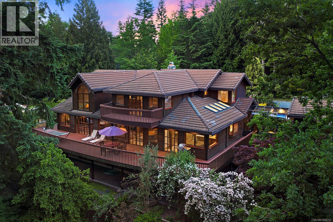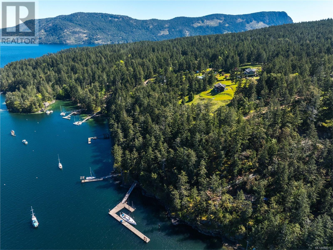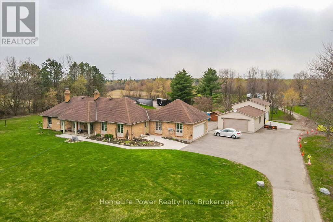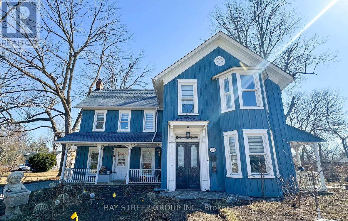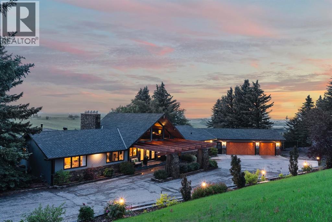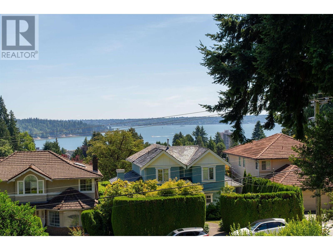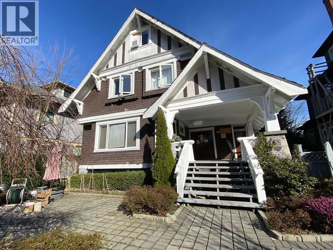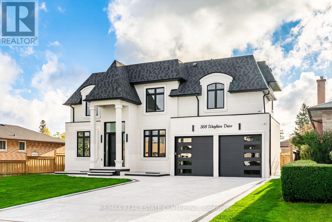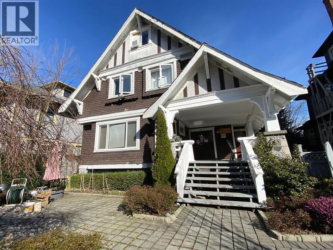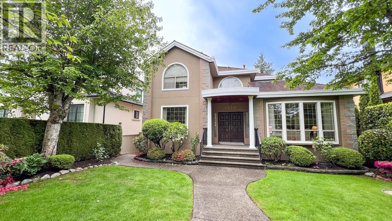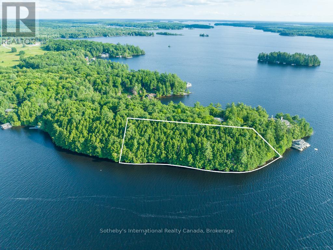3 Greentree Road
Markham, Ontario
Spectacular, Deluxe Custom-built Dream Home approx. 6000 Sq Ft living space In Lux Finishes In The Heart Of Unionville! The Spectacular Residence W/Tandem 3 Cars Garage Main Flr Features Open Concept Layout&Extensive Millwork Throughout.Fabulous Custom Kitchen W/Top Of The Line Appliances, Wine Cellar combined with dining,4 Elegant fireplace from living area to primary bedroom and entertaiment basement. Timeless Finishes marble and hardwood flooring Thoughout.Wide Staircase W/Oversize Skylight Boasts Tons Of Natural Light. Luxury Library On Main equiped with oak shelves.. 9' & 10' Ceilings, Coffered Ceiling,,Pot Lights, Crown Moulding, Lower Level Complete W/ Oversized Recreation Rm W/Built-In Speakers&Wet Bar,Exercise Rm & Guest Suite.All 4 Bedrooms with own ensuite bathrooms! Second Floor Laundry and seperate furnace, AC and So many more! Top School area, . Walking Distance To Main Street Unionville, Whole Food Supermarket. ..Don't Miss It! (id:60626)
Nu Stream Realty (Toronto) Inc.
9491 Desmond Road
Richmond, British Columbia
Luxury home in Richmond prestigious Seafair area, nice lot of 7920 s.f. living area of 3676 s.f. This elegant European style home features : functional layout w/f 5 bedrooms all with ensuite, 21' high ceiling foyer, spacious high ceiling family and living room with elegant designer Mosaic floral fire place, open concept leads to gourmet kitchen with a large marble island ,wine cellar,& outdoor BBQ area for refined entertaining. Good sized wok kitchen, media room and a guest bedroom. Upstairs 4 spacious bedrooms , two with porch & balcony. Quality built w/f air conditioning, radiant heat, HRV, Miele appliances, Wolf range etc. Convenient location close to Hugh Boyd Secondary School, Seafair Shopping Mall , Community centre, transits and dyke. Open Nov 16 Sun 3-5 p.m. (id:60626)
Regent Park Fairchild Realty Inc.
14 Kanata Rockeries Private
Ottawa, Ontario
Welcome to a one-of-a-kind estate where timeless elegance, refined craftsmanship, and natural beauty come together. Tucked away on a secluded, professionally landscaped lot in the exclusive Kanata Rockeries, this 6-bed, 5-bath custom home offers over 5,100 sq ft of exquisitely designed living space. An architectural masterpiece by Richard Limmert, built by esteemed Terra Nova Building Corp. This exceptional home blends luxury and lifestyle seamlessly. Surrounded by lush gardens, water features, and mature trees, the setting feels like a private resort. Multiple patios and decks offer perfect vantage points for enjoying the saltwater infinity-edge gunite pool, cozy fire pit, and even a charming winter skating pond. Step inside to soaring 12-ft ceilings and a light-filled open-concept layout. The gourmet kitchen features an oversized island, granite countertops, and flows effortlessly into the dining and living areas ideal for entertaining. Phantom-screened doors open to peaceful views and fresh air. The primary suite is a tranquil retreat, with a walkout to a private patio, automated retractable privacy screens, a spacious walk-in closet, and a spa-like 5-piece ensuite with quartz counters, heated floors, and a rain shower. The fully finished walk-out lower level includes radiant in-floor heating, a stylish wet bar with fridge and dishwasher, private theatre room, at-home gym, and a mudroom with a built-in dog shower. Step outside directly to the pool and beautifully landscaped backyard. Smart features like a built-in generator, advanced irrigation, and snow-melting roof cables ensure year-round comfort and convenience. This is more than a home, it's a lifestyle. Where every detail has been curated for living beautifully, indoors and out. Nestled in the prestigious Kanata Lakes community you are close to all amenities and high ranking schools while being surrounded by nature and wildlife! (id:60626)
Royal LePage Team Realty
3719 W 3rd Avenue
Vancouver, British Columbia
Open house Sat.Nov.15 2-4PM. A charming & upgraded home sitting on a desirable 50 X 120 flat lot in Vancouver west prime location Point Grey area. Steps away to Point Grey Road, Jericho Beach, Joan Beaty Park, RVYC & Jericho Tennis Club. Newly renovated home offers new kitchen cabinet, Granite counter top , Miele appliances, Laminate floors in basement, new painting inside and out, new roof, new steel fence with lockable door. (id:60626)
Royal Pacific Realty Corp.
537 Blythwood Road
Toronto, Ontario
Welcome to this beautifully upgraded side-split detached home in the highly sought-after Sunnybrook / Bridle Path neighbourhood! This move-in-ready residence features a double garage, brand-new windows and doors, new flooring, and a stunningly renovated kitchen and bathrooms that combine modern style with everyday comfort. The bright walk-out basement offers incredible flexibility for an extended family, recreation space, or a potential in-law suite. You're steps away from numerous hiking and biking trails, and top-rated schools! Set on a quiet, elegant street and surrounded by mature trees, the home boasts a newly finished patio and a private backyard oasis, perfect for outdoor dining, relaxation, and entertaining. An exceptional opportunity to enjoy, further customize, or build in one of Toronto's most prestigious communities, surrounded by luxury homes, top-rated schools, beautiful parks, and convenient amenities. (id:60626)
Jdl Realty Inc.
5480 Keith Road
West Vancouver, British Columbia
Completely unique! Stunning 3800 sq/ft treasure nestled into a totally private sun drenched lot offering gorgeous ocean views in a setting that is simply magical. Spectacular, landscaping, rock work and tranquil ponds wrapped around this exquisitely crafted and completely renovated custom home with impeccable attention to detail and incredible quality throughout which is a feast for the eyes. Impressive architecture shines, with spacious open rooms, wine cellar, vaulted ceilings, skylights and beautiful natural lighting providing a glorious experience to share with friends and family. Private elevator, incredible indoor/oudoor living with huge covered outdoor patio built in bbq and 1700 sq/ft deck and spa/ tub provide the most magnificent tranquil lifestyle that is rare! Very special! (id:60626)
Sotheby's International Realty Canada
26972 60 Avenue
Langley, British Columbia
Beautiful, spacious corner lot gated property with over 5600 sqf of finished living space, walk out basement with 1652 sqf, triple car garage. Over 200 evergreen trees planted, massive asphalt driveway space, smart locks throughout the home. Gazebo and massive second floor outdoor balcony. The possibilities are endless for your future dream home. (id:60626)
Saba Realty Ltd.
11520 Blundell Road
Richmond, British Columbia
Flawlessly Maintained Custom-Built Luxury Farmhouse Estate Meticulously updated, this custom-built farmhouse sits on nearly 65,000 SF (1.49 acres) with a RARE 135-ft SETBACK VARIANCE for unmatched PRIVACY. Originally crafted for its first owners, this family legacy residence now comes to market for the first time, with every detail and design choice intentional. Featuring a dramatic 16-ft foyer, open-concept layout, high-end finishes, and two primary bedrooms, the home offers elevated, versatile living. Enjoy full southern exposure in the rear-perfect for relaxing on a private patio, cultivating your garden, or even farming. Centrally located for easy access to Vancouver, Fraser Valley, and the city center, this estate is a rare combination of privacy, luxury, and lifestyle. (id:60626)
Faithwilson Christies International Real Estate
101 Lagoon Rd
Colwood, British Columbia
Welcome to ''Seaside'', the premier home in Lagoons Beach and the Esquimalt Lagoon. Constructed by local award winning developer ''Patriot Homes''. 2019 award winning home for ''Best Single Family Detached Custom Homes over 2,500 sqft''. 8000 sq. ft corner lot with sweeping ocean views from every room in the house. Includes a detached guest house and nanny suite. Potential rental income of $4,000 a month. Contact listing agent for all enquiries. (id:60626)
Lehomes Realty Premier
1318 Crestwell Road
West Vancouver, British Columbia
Lot value. Build your dream home! 21,245 square feet lot with 99 feet frontage in the quiet and private Chartwell neighbourhood. Stunning gorgeous panoramic city and water views, exhibiting everything from Grouse Mountain to the Burrard Inlet. Please do not enter the property without listing agent present. AS IS WHERE IS. (id:60626)
Sutton Group-West Coast Realty
8895 Draper Street
Mission, British Columbia
Your new home search stops here! Nestled at the top of Hatzic, this stunning 4.32-acre property offers unparalleled privacy & views. This sprawling 6,000 sq. ft. rancher w/bsmt is an incredible opportunity to create your dream home. Insulated walls & ceilings, soaring 10' ceilings on the main & a home theatre wired for 9.2 surround sound, every detail is designed for comfort & luxury. The home is roughed in for a suite, perfect for multi-generational living or added income potential. Located in the ALR, this property provides a serene escape while offering plenty of room for landscaping or adding a shop. With construction 90% complete, you'll have the unique opportunity to choose the final finishings and truly make this home your own. Don't wait; book your private viewing today. (id:60626)
RE/MAX Lifestyles Realty (Langley)
13910 Terry Road
White Rock, British Columbia
A very rare opportunity to design and build your dream home on this 28,310 SF estate property providing spectacular South facing ocean views and located on this most exclusive street of multi million homes. Listed $1.1 million under the current 2025 BC Assessment value this exceptional property is ideally situated less than a 5 minute drive to the White Rock Pier with its many restaurants, boutique shops and coffee bars. School catchments include Ray Shepard Elementary and Elgin Park Secondary. Property is tenanted month to month and please do not walk property without appointment. (id:60626)
Angell
9531 Gilbert Crescent
Richmond, British Columbia
LUXURY MANSION in prestigious Woodwards! Quiet side street location. No expense was spared on this 5 bed, 6 bath home with soaring 22' coffered ceilings, extensive custom millwork and lighting, radiant heat, A/C, Italian tile, and a chef´s kitchen with SUB-ZERO/WOLF appliances, wok-kitchen with Bertazzoni gas range/oven. Each bedroom features its own ensuite bathroom. Spa like primary ensuite /steam shower/double jacuzzi. Beautiful customized media room. Spectacular custom detailing. Too many features to mention. SIMPLY A MUST SEE! Open House Sun (SEP 21) 1-3PM. (id:60626)
Renanza Realty Inc.
2938 W 23rd Avenue
Vancouver, British Columbia
Located in a Beautiful Arbutus Neighborhood, completely renovated home on a very Quiet and Beautiful street. This Home features 2 levels above ground, 5 Bedrooms and 4 Bathroom, superbly upgraded with high end stonework throughout. 2 master bedrooms up make this a very unique plan. The kitchen features a subzero glass door fridge, Viking range, built in coffee machine, and all the extras that any chef would want, South facing back yard with double car garage. It is perfect for entertaining or for comfortable daily living. (id:60626)
Exp Realty
1496 Johnson Street
Coquitlam, British Columbia
ONE OF A KIND. Absolutely unique and super deluxe Dream Home in Westwood Plateau. A magnificent, gorgeous quality custom built, inside area is 5,615 sqft., of 3 levels with 6 bedrooms / 5 bathrooms plus an office on 20,367 sqft lot next to a massive Greenbelt in most desirable Westwood Plateau. Supreme finishing, full attention to details & craftsmanship with creative finest decoration give an intimate feeling of luxurious comfort of classic & modern living. It includes grand foyer, high ceilings, granite & marble flooring, radiant heated floor, extensive stonework, 2 staircases, steam room, double jacuzzi tub, heated driveway, waterfalls, fountain. Lots of updates, must see to appreciate real value! OPEN HOUSE Sat (Sep 13) at 2:30-4:30pm! (id:60626)
Lehomes Realty Premier
11 Cranborne Chase
Whitchurch-Stouffville, Ontario
Nestled in Exclusive and luxury Community *Rare 241' Frontage!! *Circular Driveway *Original owner is Builder! *Custom Workmanship Thru-Out W/ The Finest In Top Quality Materials & Best layout *Over 8000 Sqft Of Living Space *Impressive Stone Exterior *Spacious Foyer *10Ft Ceiling *Custom Waffle Ceiling in Fam Rm *Coffered Ceiling in Dining & living Rm * Arched Windows*Pot Lights *8"Baseboards *12" Crown Mouldings *Porcelain Tile & Solid Oak Brazilian Hardwood Floors Thru-Out *Custom Gourmet Maple Kitchen w/Stone B/Splash *Granite Countertops *Generous Granite Centre Island * Even Granite Dining Table *2 Italia Classic Stone Fireplaces *2 Heat recovery ventilator *Back Up Generator *Prof. Fin Bsmt W/Kitchen *3Pc Bath W/Steam Shower *Above Grade Windows *Basement Spacious & bright with 9'6" Ceiling! * Lrg Covered Porch w/Nature Stone Walkway,*Serene Views Of The Lush Backyard Gardens. *Oversize 4+1 insulated Garages W/ Loft. This Is The House Just You've Been Waiting For! * A Quick Walk or Bike to Famous Trails of the Regional Forests.* Minutes To Golf Club & All Amenities. *20+ cars parking space. (id:60626)
Homelife Landmark Realty Inc.
2978 W 21st Avenue
Vancouver, British Columbia
Freshly painted and meticulously maintained 5 bedroom, 5 bath family home in Arbutus, ready to move in. Four spacious bedrooms upstairs, two with ensuites. Main floor includes an office that can convert to a bedroom with a full bath, plus an open kitchen and formal dining area. Basement has a separate entry, suitable for a potential one-bedroom suite or mortgage helper. Highlights include radiant heat, central air, south-facing patio, fenced yard, flat landscaped lot with strong curb appeal, and a 3 car garage. Located in the Carnarvon Elementary and Prince of Wales Secondary catchment. Nearby amenities include Arbutus Club, Trafalgar Park, and the Arbutus Greenway. Quick access to Kerrisdale, Kitsilano, UBC, and local shops, cafés, and restaurants. Open House (Sat) Oct 25 from 1pm - 3pm. (id:60626)
Prominent Real Estate Services
2798 E 43rd Avenue
Vancouver, British Columbia
A corner lot striking modern home in the heart of Vancouver blends luxury & comfort. Wrapped in sleek reflective glass for privacy, it features an open concept main floor filled with natural light, with doors leading to a spacious deck for in-outdoor living. Solar panels offer energy efficiency, air conditioning, radiant heat and Italian tile flooring ensure year-round comfort. The main & spice kitchens are outfitted with S/S appliances: 2 fridges, 2 dishwashers. Upstairs offers four bedrooms & a huge balcony; lower level incl. one legal suite with high-end appliances, laneway house, ample parking, EV charger adds flexibility and strong rental income. Close to schools, parks, shopping and transit. This is a rare opportunity to own a showpiece home with lifestyle & investment appeal! (id:60626)
RE/MAX Real Estate Services
1343 132b Street
Surrey, British Columbia
The 4,305 SF home features a Zen-inspired aesthetic blending natural materials, soft tones, minimalist lines, offering a tranquil sanctuary that balances wellness, mindfulness & modern functionality. Main Level: 1,747 SF vaulted ceiling in living rm w/ ocean view, excellent natural light & balcony. A spacious formal dining area between the living rm & open kitchen. Open concept chef's kitchen: ample storage + fully ventilated wok kitchen. Ocean view primary bedroom suite on main, ocean view den - music rm fits a grand piano & balcony. 1,132 SF Above: 3 bedrooms w/ ocean views & 2 balconies. Steam Shower& Towel warmers Below: walk-out bsmt 1426 SF w/ 5th bdrm. 2 full laundry. Quiet cul-de-Sac. Full interior re-design, renovation by Hyer Homes in 2020: new roof, updated electrical-plumbing-gas lines, ect. A Feng Shui Master has certified home design. (id:60626)
Hugh & Mckinnon Realty Ltd.
160 Lawrence Avenue
Richmond Hill, Ontario
Welcome to this brand new luxury residence built by a renowned Italian builder, offering approx 4,470 sf. of refined living space on the main & 2nd floors, set on a premium 60 x 135 ft lot in one of Richmond Hill's most prestigious neighborhoods. This home blends timeless elegance w/ modern functionality, designed for families, entertainers, & those who value exceptional craftsmanship.Step inside to soaring 10-ft ceilings on the main floor, primary Bdrm, & 2nd-floor hallway, complemented by 9-ft ceilings on the remaining 2nd-floor Bdrms & the unfinished bsmt. Elegant wall panel detailing & ceiling design in the family rm add architectural character & visual depth to the bright, open layout.The chef-inspired gourmet kitchen fts custom full-height cabinetry extending to the ceiling, high-end integrated appliances - part of over $180,000 worth of custom cabinetry throghout.Upstairs, the primary suite offers a luxurious retreat w/ a coffee station, heated ensuite floors, freestanding soaker tub, frameless glass shower, & quartz finishes, creating a spa-like experience. Every Bdrm includes built-in closet organizers, while the powder rm also enjoys heated flooring for added comfort.Throughout the home, you'll find smooth ceilings, 7" Eng. H/W flooring, & a solid red oak staircase w/ iron spindles leading to four spacious bdrms, each w/ its own ensuite.The exterior showcases a refined combination of cement brick, manufactured stone, & premium cladding, complemented by a stone interlocking driveway, insulated garage drs, and fully sodded front & rear yards.Built w/ superior quality & efficiency - featuring R-60 attic insulation, full-height bsmt insulation, spray foam in garage ceilings, & a high-efficiency furnace w/ HRV system. Smart home rough-ins include Cat6e wiring, security, EV charger. w/ 130 LED pot lights & Tarion warranty coverage, every detail has been thoughtfully designed for modern luxury living. (id:60626)
RE/MAX Elite Real Estate
102 Parklea Drive
Toronto, Ontario
Extraordinary New Contemporary Design-Build In The Superb Leaside Neighborhood. This Gorgeous Ultimate Luxury Home Has A Modern Bright Open Concept Living Dining With A Glass Wine Cabinet, Stunning Kitchen Features Wolf, Subzero, Miele Appliances, Wall To Wall Built Ins. Excellent For Entertaining In Main & Lower Level Both Walk Out To Professionally Landscaped Interlocked Garden/Driveway With Front & Rear Irrigation Systems. Larger 1.5 Size Car Garage Plus 4 Additional Driveway Spaces With Many Outdoor Lightings. The Amazing Primary Bedroom Retreat Has A 7 Piece Ensuite With Villeroy & Boch Pcs, Steam Sauna,Large Custom Walk In Closet + Fire Place. Bedrooms Have Ensuites & Closets With Organizers. Enjoy The Convenience of 2nd Floor Laundry In addition to Lower Level Laundry Setup. House Offers Heated Flooring In Entrance, Basement & PBR Ensuite, Smart System Control4, IPAD Doc. Wet Bar, Gas Fire Place & A Nany Suite In Lower Level. See Attached Feature Sheet For All Amazing Options. (id:60626)
Right At Home Realty
8411 Elsmore Road
Richmond, British Columbia
Brand-new luxury home in the prestigious Seafair area, situated on a 7,030 SF (66 x 117) lot with 3,402 SF of elegant living space. This European-inspired residence features 5 bedrooms and 6 bathrooms, including a grand foyer, soaring ceilings, and refined finishes throughout. The gourmet and wok kitchens are outfitted with premium Miele appliances, complemented by a private home theatre and functional home office. Additional highlights include a Smart Home system, A/C, HRV, power blinds, crystal chandeliers, and a rare 3-car garage. Walking distance to top schools, parks, and Seafair Shopping Centre. School catchment: Gilmore Elementary & Hugh Boyd Secondary. Easy to show! Open house: Nov 15, Sat, 2-4PM. (id:60626)
RE/MAX Westcoast
278 Mineola Road E
Mississauga, Ontario
Stunning David Small-designed custom home offering over 5,200 sq ft of luxury living with 4+1 bedrooms and 6 bathrooms. Finished with premium White Oak hardwood, full custom millwork, heated floors, and Control4 smart home automation throughout.The main level features a dramatic 2-storey foyer, 10 ft ceilings, floor-to-ceiling windows, a private office, formal dining room, and a chef's kitchen with an oversized island, high-end built-in appliances, walk-in pantry, and butler's pantry. The great room impresses with an 18 ft ceiling and a sleek gas fireplace.The primary suite offers a tray ceiling, private balcony, custom walk-in closets, and a spa-like ensuite with heated floors, freestanding soaking tub, double vanities, and glass shower. The upper level includes 3 spacious bedrooms, each with ensuite or semi-ensuite access.The walk-out lower level boasts heated floors, a large recreation room with wet bar, wine cellar rough-in, nanny/in-law suite , gym/flex space, and a washroom ideally located near the walk-out for easy backyard access.Exterior upgrades include a heated driveway, walkway, front porch, and heated walk-out stairs, covered patio, sprinkler system, landscaped grounds, and a 2-car garage.An exceptional opportunity to own a highly customized luxury home in one of Mississauga's most desirable neighbourhoods. (id:60626)
RE/MAX Experts
2276 Boulder Court
West Vancouver, British Columbia
Rarely great Feng-Shui Property! First-class quality home built by Quigg, offering 3 beds and 5 baths on 3 levels. Main floor, open plan with living room, kitchen, dining & family room. Granite kitchen island & counters, high end Viking appliances, oak cabinetry, hardwood floors, fireplace, radiant heat, south facing deck with views of Downtown Vancouver, Lions Gate Bridge and sea. The entire above level is luxurious master suite with a spa-style limestone ensuite & marble vanity, roof top deck and porch. Below level has 2 beds with each ensuite bath, a recreation room. Two parking garage, level front yard & driveway can even park 4 cars, low maintenance garden. School catchment is Chartwell Elementary & Sentinel Secondary. Great for downsizing from a mansion or upscaling from a condo. (id:60626)
RE/MAX City Realty
179 Burndale Avenue
Toronto, Ontario
Immerse yourself in ELEVATED ELEGANCE w. this FLAWLESS CUSTOM BUILT DESIGNER home luxuriously finished & soaked in natural light throughout. only 3 years Contemporary 50'ft south facing beauty featuring soaring ceilings, timeless open concept floorplan from marble foyer entrance & adjacent separate executive office to gourmet chef inspired kitchen w. titanium granite island/quartz countertops/B/I high-end subzero wolf appliances, 4 fireplaces, slab quartz floors in all 7 baths & master idyllic retreat w. spa ensuite & w/in closet, walkout basment w. heated floors, wet bar, wine cellar, nanny suite & powder room. Main floor oversized glass balcony, frameless glass staircase, private backyard w. stone patio, heated Snowmelt driveway, walkup & front steps. LUXURIOUS LIVING blends w. MODERN SOPHISTICATION in the prestigious neighbourhood of Lansing-Westgate centrally located at Yonge & Sheppard. (id:60626)
Century 21 Leading Edge Realty Inc.
8860 Cooper Road
Richmond, British Columbia
A superbly built 6 or 7 bdrm mansion on prestigious Cooper Rd! Lot size 68 x 172 lot (11696) and 4769 S/F interior with triple garage. Quiet neighbourhood. Unique and functional floor plan that your buyer will love it. Top of the line workmanship and materials. Great for large family. Must see this one! All measurements as advertised are approx, buyer or buyers agent to verify if important. Close to elementary, high school, and shopping. (id:60626)
Magsen Realty Inc.
5720 Vla Road
Chase, British Columbia
367 acre farm on the South Thompson River, 1 mile of river frontage, Over 120 acres of class 1 (irrigated) valley bottom, 7 Titles, Endless potential, Excellent soil to grow hay, vegetables, or fruit. 7 wells, irrigation from wells, some mineral rights, Great opportunity to re-align titles and develop fantastic hillside view lots, new underpass beneath Hwy, 3 Houses; early 1900s 1300 sq.ft on main, (not lived in), 950 sq.ft. 2 bedroom, 850 sq,ft, 2 bedroom, hay shed 40x150, hay shed 40x120, Quonset shop 36x60, 5 mins from Chase, 35 mins to Kamloops. Information displayed is believed to be accurate, all measurements are approximate and not to be relied on, if important they should be independently verified. (id:60626)
B.c. Farm & Ranch Realty Corp.
965 Saddle Street
Coquitlam, British Columbia
Land Assembly Opportunity within 400-800 meters from the Coquitlam Central Skytrain station. (7 min walk) TOA minimum 3 FAR As is where is. Contact the listing agent for more information. (id:60626)
Royal LePage Sterling Realty
1301 Robson Street
Vancouver, British Columbia
Seize the opportunity to acquire an esteemed ground corner retail strata unit nestled at the intersection of the iconic Robson Street and Jervis Street. This prime corner unit enjoys unparalleled visibility and foot traffic in the bustling heart of Vancouver. Currently leased to the celebrated and award-winning Bella Gelateria, a renowned name in the culinary world, this property boasts the stability of a long-term lease agreement with an established tenant, adding a touch of prestige to the investment. With a stellar reputation, the combination of this exceptional location and a proven tenant make this property an unparalleled investment opportunity, showcasing the perfect blend of prime location, visibility, and a reputable occupant. (id:60626)
Homeland Realty
1284 Robson Street
Vancouver, British Columbia
PRIME LOCATION in Downtown Vancouver, one of the most famous and prestigious shopping districts in Canada. The strategic location ensures a steady stream of shoppers and tourists from all over the world. Good exposure with high ceiling frontage, ground level approx. 1066 s.f. and loft 626 s.f. with the visibility and accessibility on a major street.This property is a prime opportunity for business to succeed. Don't miss the chance to own a property in the heart of downtown Vancouver. Investor alert! The BEST investment property opportunity, a chance to own all seven retail stores in Robson Garden complex. This property can be purchased with 1274/1280/1282/1284/1286/1290/1296 Robson Street as one package. (id:60626)
Regent Park Fairchild Realty Inc.
1204 6855 Pearson Way
Richmond, British Columbia
Experience elevated living in this stunning two-level penthouse at Hollybridge at River Green, a prestigious development by ASPAC. This spacious residence features 3 beds, 3 elegant bathrooms, a dedicated wok kitchen, and an expansive wraparound balcony with sweeping views. The home is finished with premium touches including engineered hardwood flooring, custom cabinetry, and top-of-the-line Miele appliances. Smart home integration, built-in speakers, and automated blinds offer modern convenience and comfort. Residents enjoy access to resort-style amenities such as an indoor pool, hot tub, sauna, fully equipped gym, games lounge, and multimedia room. Ideally located just moments from the Oval, waterfront trails, dining, entertainment, + T&T. 3 parking 2 lockers. Sat 2-4pm Aug 2 Openhouse (id:60626)
Royal Pacific Realty Corp.
1315 W 58th Avenue
Vancouver, British Columbia
Hold or build! 66x125' 8,250 square ft lot south facing property with views in the quiet neighborhood. Prime South Granville area! 5 bedroom with 2 bath, fully finished basement. Newer roof. Double garage. Lots of high end multi-million dollar homes in the area & more are coming soon. Excellent investment property to hold or build your dream home. Convenient location, easy access to YVR Airport, downtown & Oakridge Shopping Centre. School catchment: David Lloyd George Elementary & Sir Winston Churchill Secondary. (id:60626)
Royal Pacific Realty Corp.
4290 Victoria Road S
Puslinch, Ontario
Discover the epitome of country living on 74 pristine acres, boasting an exquisite home and ample income potential. Crafted from enduring brick with 4438 sqft of living space this residence features 5 beds, 5 bath, a spacious eat-in kitchen, inviting living and dining areas, and a sunroom graced by a wood-burning fireplace. The finished basement offers flexibility w/ an in-law suite. Nestled on 6 acres of prime land, total 26 acres suitable for farming while the rest is adorned with picturesque foliage and trails. Enjoy a host of modern conveniences including separate entrances, central air, skylights, a state-of-the-art water treatment system, and an automated entry gate. A newly constructed heated and air-conditioned 23 X 63 hobby shop, equipped w/ a separate hydro meter, offers endless possibilities. Additionally, a 30X80 barn, divided into three storage units complete with hydro, heat, and an air compressor, along with an enclosed asphalt storage yard, formerly a tennis court, provide ample storage options. Located mere minutes from the thriving commercial and industrial hub of Puslinch & HWY 401, this property offers the perfect blend of tranquility and convenience. (id:60626)
Homelife Power Realty Inc.
4290 Victoria Road S
Puslinch, Ontario
Discover the epitome of country living on 74 pristine acres, boasting an exquisite home and ample income potential. Crafted from enduring brick with 4438 sqft of living space this residence features 5 beds, 5 bath, a spacious eat-in kitchen, inviting living and dining areas, and a sunroom graced by a wood-burning fireplace. The finished basement offers flexibility w/ an in-law suite. Nestled on 6 acres of prime land, total 26 acres suitable for farming while the rest is adorned with picturesque foliage and trails. Enjoy a host of modern conveniences including separate entrances, central air, skylights, a state-of-the-art water treatment system, and an automated entry gate. A newly constructed heated and air-conditioned 23 X 63 hobby shop, equipped w/ a separate hydro meter, offers endless possibilities. Additionally, a 30X80 barn, divided into three storage units complete with hydro, heat, and an air compressor, along with an enclosed asphalt storage yard, formerly a tennis court, provide ample storage options. Located mere minutes from the thriving commercial and industrial hub of Puslinch & HWY 401, this property offers the perfect blend of tranquility and convenience. (id:60626)
Homelife Power Realty Inc.
21879 16 Avenue
Langley, British Columbia
Located in Campbell Valley, this 11.97 Acre fabulous farm offers comfortable living in country life setting with pastures, small pond and balance treed. Spacious, functional main house with 1,337 sq.ft and two laneway houses: one at 374 sq.ft and the other at 280 sq.ft. Please refer to the attachments of all floor plans by ONIKON. Situated on 16th Avenue, this Acreage property has great potential development for multi-family projects. A MUST SEE. Easy to Show. (id:60626)
Royal Pacific Riverside Realty Ltd.
21879 16 Avenue
Langley, British Columbia
Located in Campbell Valley, this 11.97 Acre fabulous farm offers comfortable living in country life setting with pastures, small pond and balance treed. Spacious, functional main house with 1,337 sq.ft and two laneway houses: one at 374 sq.ft and the other at 280 sq.ft. Please refer to the attachments of all floor plans by ONIKON. Situated on 16th Avenue, this Acreage property has great potential development for multi-family projects. A MUST SEE. Easy to Show. (id:60626)
Royal Pacific Riverside Realty Ltd.
N/a Upper James Road
Hamilton, Ontario
Located in the rapidly growing area of Glanbrook with close proximity to the John C. Munroe Airport. Per Geowarehouse 9.157 Acres on the North East corner well situated with great exposure and high traffic area. Municipal water is installed on east side of Airport Rd. Contact the City of Hamilton in respect to the services available, property uses/zoning. Buyer to cover all costs relating to development. Property subject to HST which is responsibility of Buyer. Attach Schedule B.+ 801 Summary. 72 Irrevocable on all Offers per Sellers. (id:60626)
Realty Network
1717 Glen Urquhart Dr
Courtenay, British Columbia
Stunning 4.27- acre estate in the heart of the Comox Valley offering rare privacy and natural beauty, yet minutes to town. Surrounded by mature evergreens and lush gardens, this one-of-a-kind property features a multitude of rhododendrons, walking paths through out and backs onto Hurford Hill Nature Park. Zoned R-SSMUH (Residential Small Scale Multi-Use Housing), it offers exciting potential. The custom-built home includes 6 bedrooms, 5 bathrooms, and a separate caretaker's suite. Beautiful wood accents and incredible craftsmanship throughout create a home filled with character and charm. Two large shops - one under the garage and another for landscaping -provide incredible flexibility for hobbies, storage, or workspaces. Whether you're looking for a private year-round oasis or the perfect getaway retreat, this exceptional property must be seen to be fully appreciated (id:60626)
Royal LePage-Comox Valley (Cv)
6748 Stoney Hill Rd
Duncan, British Columbia
Looking for a boater's retreat? Or a group of friends looking for a dock for their yachts? Here is an exceptional waterfront land offering in beautiful Maple Bay. In the heart of the best protected boating waters in the world, Maple Bay enjoys an authentic seaside environment. This acreage is part of a bare land strata with excellent road access, & easy access back to Bird's Eye Cove, 2 marinas, and the Yacht Club. A Seaplane right to your dock is an option. The commercial grade concrete dock is unlike any private moorage we have seen, accomodating up to 125'! The natural building site is perched high above the ocean with breathtaking views. A tear down home currently exists on the site, but would need to be removed to make way for your vision. (id:60626)
Newport Realty Ltd.
Sea To Sky Premier Properties
4290 Victoria Road S
Puslinch, Ontario
Discover the epitome of country living on 74 pristine acres, boasting an exquisite home and ample income potential. Crafted from enduring brick with 4438 sqft of living space this residence features 5 beds, 5 bath, a spacious eat-in kitchen, inviting living and dining areas, and a sunroom graced by a wood-burning fireplace. The finished basement offers flexibility w/ an in-law suite. Nestled on 6 acres of prime land, total 26 acres suitable for farming while the rest is adorned with picturesque foliage and trails. Enjoy a host of modern conveniences including separate entrances, central air, skylights, a state-of-the-art water treatment system, and an automated entry gate. A newly constructed heated and air-conditioned 23 X 63 hobby shop, equipped w/ a separate hydro meter, offers endless possibilities. Additionally, a 30X80 barn, divided into three storage units complete with hydro, heat, and an air compressor, along with an enclosed asphalt storage yard, formerly a tennis court, provide ample storage options. Located mere minutes from the thriving commercial and industrial hub of Puslinch & HWY 401, this property offers the perfect blend of tranquility and convenience. (id:60626)
Homelife Power Realty Inc
109 Main Unionville Street
Markham, Ontario
Heritage Treasure In Historic Unionville (Circa 1880) Designated Heritage Property Set On A Premium 100' X 341' Irregular Ravine Lot, Beautifully Renovated To Combine 19th-Century Charm With Modern Comfort. Four Entrances On The Main Floor Provide Unique Flow And Versatility, Crown Molding, 2 Fireplaces, and Expansive Windows. Main Floor Offers 3 Rooms Can Serve As Bedrooms/Offices/Family Room, 2 Washrooms Designed For Elderly and Accessibility. Spacious Living And Dining Rooms, And A Large Modern Kitchen, Cathedral Ceiling, Stunning Floor-to-Ceiling Stone Fireplace. Second Floor Primary Suite Offers A 4-Piece Ensuite And Walk-In Closet. Second Floor Also Offers 3 Additional Bedrooms and Second Full Washroom. Detached 3-Car Garage, Inground Pool, Ample Parking With EV Charger. Just Steps To Unionville Main Street, Toogood Pond, Charming Boutiques, Banks, Dining, And Top-Ranked Schools. (id:60626)
Bay Street Group Inc.
188 Artists View Way
Rural Rocky View County, Alberta
Truly a rare find, this spectacular hillside bungalow in the prestigious community of Artists View blends rustic character with modern luxury. Homes in this community do not often come up for sale and this recently fully renovated bungalow features a walkout basement, panoramic mountain views, stunning sunsets, two 3-car garages and exceptional privacy….all while being 5 minutes from the western edge of the city. This established cul de sac is 5 minutes to Hwy 1 or Stoney Trail, 20 minutes to the University, Foothills Hospital, downtown, 45 minutes to Canmore and 1 hour to Banff. The main level offers soaring 22’ cedar ceilings and picture windows that flood the space with natural light, a dramatic stone wood-burning fireplace, rich custom woodwork throughout and a bedroom wing with 3 large bedrooms. The chef’s kitchen is equipped with high-end appliances, a custom copper range hood, granite countertops, large island with seating, custom cabinetry, and a cozy breakfast nook with built-in bench and fireplace. Host with ease in the formal dining room, which opens directly to an outdoor patio dinning area overlooking your beautifully landscaped outdoor living space designed to capture the mountain vistas. The bright and spacious master suite features a fireplace, spa-inspired ensuite with in-floor heating, and a massive walk-in closet. Two additional large bedrooms, a sunlit upper loft, private home office with coffered ceilings, and a large laundry/mudroom with custom cabinetry complete the main floor. The fully finished walkout basement includes a Nanny/in-law suite that has the fourth bedroom with a private living area and ensuite. A large rec/rumpus room, bar/kitchenette, two additional family rooms, another wood burning fireplace, steam shower, and extensive custom storage finishes off the walkout. Two dedicated mechanical rooms house 4 hot water heaters, 3 furnaces, 2 A/C units, and ample storage. Additional upgrades include sound-reducing insulation, Armour sh ake shingles, a paved driveway, fully fenced chain-link yard, mature landscaping, and multiple private outdoor retreats. Other highlights: over 7800+sq ft of finished living space, 4 fireplaces, hardwood and tile flooring throughout, integrated security system, and a beautifully landscaped yard with underground sprinkler/irrigation system. Enjoy peaceful country living with urban convenience—just minutes to city amenities, top public and private schools, horse boarding and the mountains. A truly special property—unique in scale, design, and setting. (id:60626)
Sotheby's International Realty Canada
1371 Mathers Avenue
West Vancouver, British Columbia
Spectacular 0.54-acre property offering southern exposure and near-level grounds with a lush, tranquil garden providing exceptional privacy. With approx. 80 ft of frontage and a 23,740 SF lot, this estate is just minutes to Ambleside Village, Ridgeview Elementary, and downtown Vancouver. The existing residence has been well maintained with recent updates and features a functional traditional layout that opens to a sun-filled patio overlooking the private garden. The home includes two fully self-contained suites with separate entrances - ideal for multi-generational living or rental income. Perfect for families, investors, or those seeking a mortgage helper. (id:60626)
Luxmore Realty
387 W 13th Avenue
Vancouver, British Columbia
Beautiful house located in a great area. Completed renovated and restored in 2010. 6 suites! 8 kitchens, 16 bedrooms, 11 full baths. 4 car carport plus extra parking stalls from back lane. Air conditioning in most rooms. Steps to Skytrain, City Hall, Downtown, VGH, Broadway shopping. Big opportunity for higher density redevelopment. Hold it for high rental income or combine 2 lands (345 is also for sale) for development. Don't miss it! (id:60626)
Exp Realty
368 Weighton Drive
Oakville, Ontario
Experience unparalleled luxury in this stunning custom-built home offering over 5,700 sqft of meticulously finished living space in the heart of Oakville. Crafted with exceptional attention to detail, this masterpiece blends timeless elegance with modern sophistication. The grand foyer welcomes you through a custom entry door into a bright, open-concept main floor adorned with hardwood flooring, designer lighting, and refined finishes throughout. The chef's kitchen is an entertainer's dream, featuring premium Decor built-in appliances, quartz countertops, full-height quartz backsplash, an oversized island, high-end cabinetry, and a stylish servery area with additional storage and prep space. The great room showcases a soaring 20-foot ceiling, floor-to-ceiling windows, and a striking feature fireplace that anchors the space with warmth and style. The primary retreat offers a serene escape with a spa-inspired 7-pc ensuite complete with a freestanding tub, glass shower, double vanity, and a custom walk-in closet. Each additional bedroom is generously sized and includes custom built-in closets and private 4-pc ensuites, providing ultimate comfort and privacy for the entire family. The professionally finished lower level expands your living space with two additional bedrooms, a large media room, a wet bar, and a spacious recreation area featuring oversized patio doors that open to a beautifully landscaped backyard and outdoor seating area-perfect for entertaining or relaxing in style. Set on a premium lot, this exceptional residence is surrounded by professionally designed landscaping and offers a seamless blend of indoor and outdoor living. Ideally located minutes from Oakville's premier amenities, including the Upper Oakville Shopping Centre, Oakville Place, Metro, parks, scenic trails, and top-rated schools such as Appleby College and Abbey Park High School. Perfectly located, beautifully finished, and intelligently designed. (id:60626)
RE/MAX Real Estate Centre Inc.
387 W 13th Avenue
Vancouver, British Columbia
Beautiful house located in a great area. Completed renovated and restored in 2010. 6 suites! 8 kitchens, 16 bedrooms, 11 full baths. 4 car carport plus extra parking stalls from back lane. Air conditioning in most rooms. Steps to Skytrain, City Hall, Downtown, VGH, Broadway shopping. Big opportunity for higher density redevelopment. Hold it for high rental income or combine 2 lands (345 is also for sale) for development. Don't miss it! (id:60626)
Exp Realty
1556 W 62nd Avenue
Vancouver, British Columbia
This quality-built 7-bedroom residence (4 up, 1 on the main, and 2 in the basement) offers a tasteful design and numerous upgrades. new carpeting, and hardwood flooring in the living, dining, and family rooms. The exquisite gourmet kitchen features granite countertops, a mosaic tile backsplash, stainless steel appliances, and a separate wok kitchen. Additional highlights include new blinds, a spacious sundeck, and a beautifully landscaped garden. The fully renovated basement boasts new laminate flooring, a large movie room, separate entrance, and a second kitchen-ideal for extended family or potential rental income. Conveniently located with easy access to Richmond, Downtown, and UBC. Close to shopping, transit, Magee Secondary, and the prestigious McKechnie Elementary School district. (id:60626)
Pacific Evergreen Realty Ltd.
Lot#2 - 1250 Waldmere Road
Bracebridge, Ontario
Discover a hidden treasure on the coveted shores of Lake Muskoka. This 1.9-acre lot, boasts 550 feet of stunning north and west lake frontage. Immerse yourself in the perfect canvas to bring your family's dream cottage to life. Envision your custom-designed cottage showcasing expansive, breathtaking views of the Lake Muskoka, with a magnificent two-story boathouse to capture sunsets. Your lakeside retreat for waterfront living, family gatherings, and endless memories. This property provides a unique opportunity for you to establish a legacy for generations to enjoy. 10 minutes to Bracebridge, 20 minutes to Port Carling. (id:60626)
Sotheby's International Realty Canada

