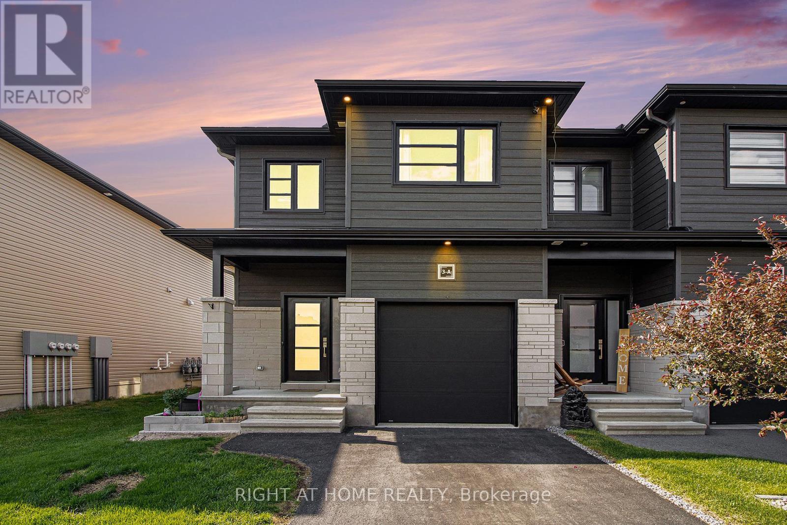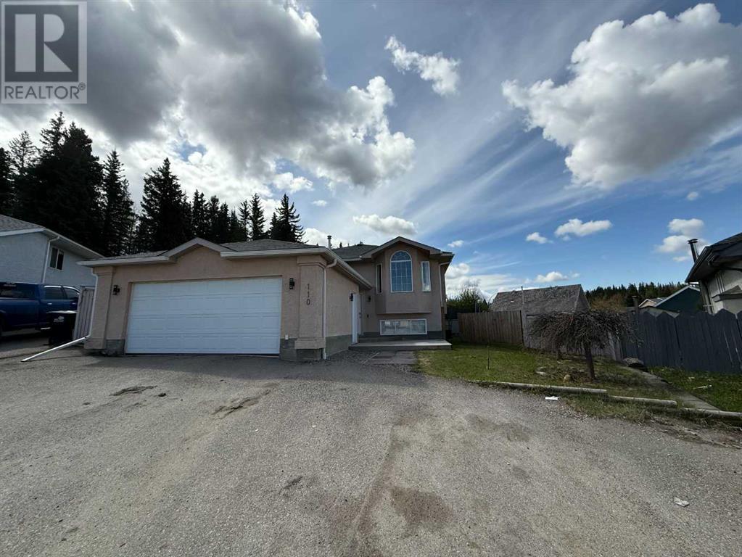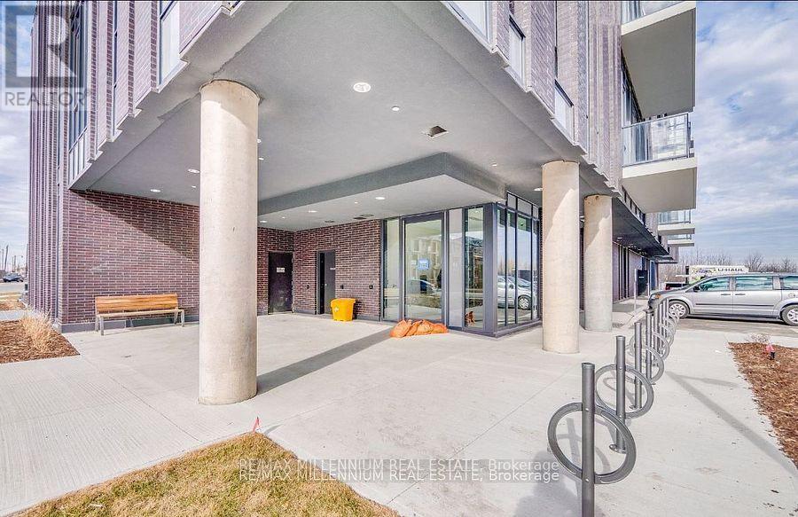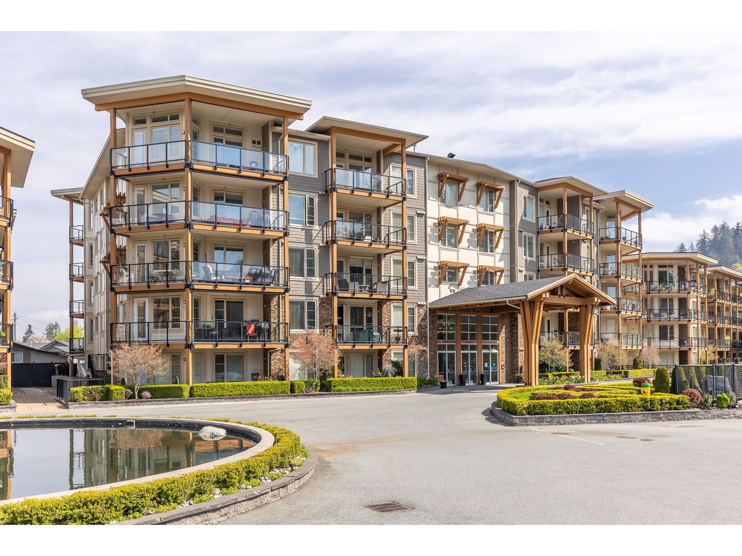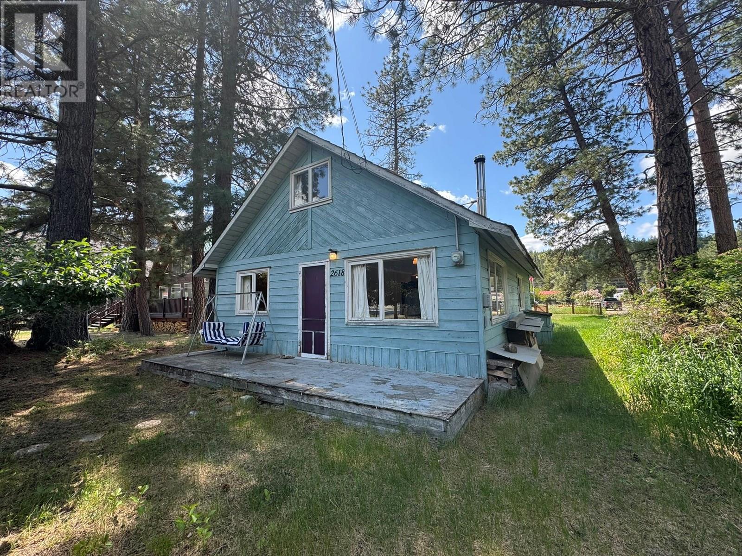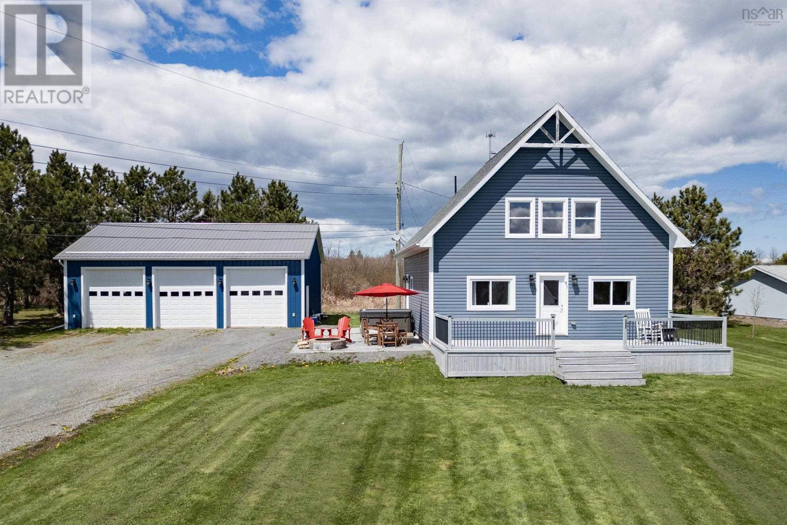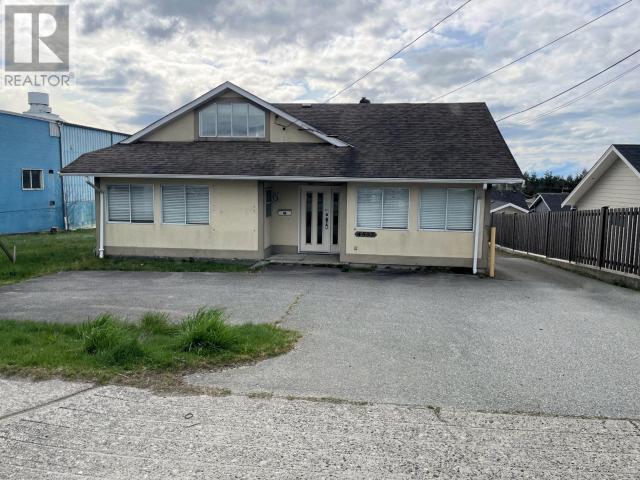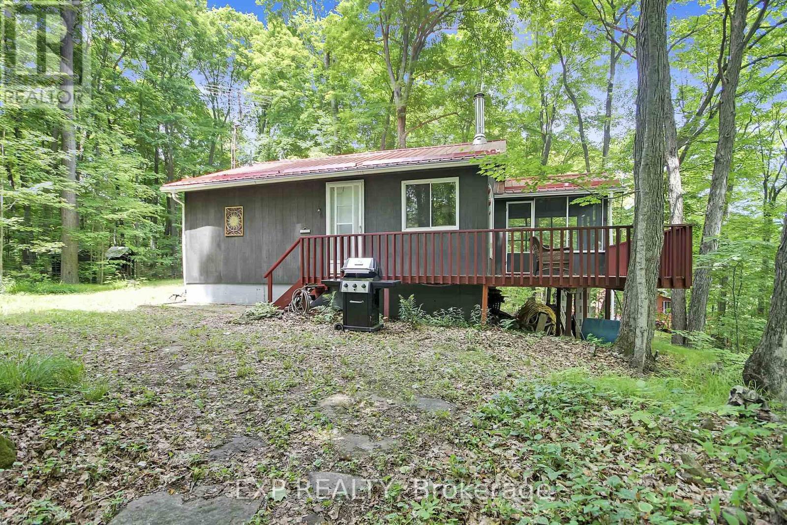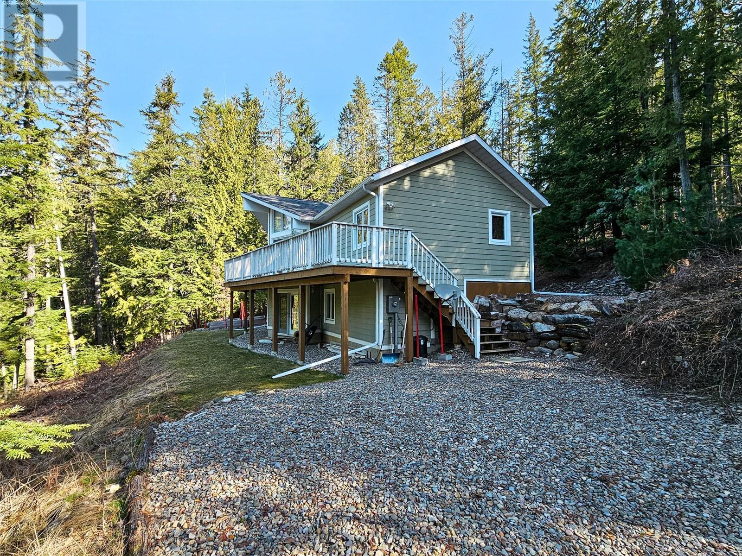A - 3 Flagstone Private Lane
North Stormont, Ontario
This beautiful END-UNIT townhome with a FULLY FINISHED BASEMENT just 35 minutes from Ottawa is the perfect fit for first-time buyers or young families looking to settle in the charming village of Crysler. Tucked away on a quiet, family-friendly street where kids can ride their bikes safely, this home offers modern comfort in a peaceful, community-oriented setting. Inside, admire the high ceilings and a bright, open-concept layout. The kitchen is a standout feature with stainless steel appliances, a gas stove, a spacious pantry, and stylish finishes - perfect for both everyday meals and entertaining. Upstairs, convenience continues with a full laundry room and 3 generously sized bedrooms. The primary suite offers a private ensuite and walk-in closet, creating a relaxing retreat. The fully finished basement adds versatile space for a playroom, home office, or cozy family room. Outside, enjoy a fully fenced backyard complete with an upgraded deck, pool, play structure, and natural gas BBQ hookup. Just 35 minutes from Ottawa, Crysler blends small-town charm with modern conveniences, including parks, local shops, schools, and a strong sense of community- making this a place you'll be proud to call home. (id:60626)
Right At Home Realty
43 Nils Bay Rd
Goulais River, Ontario
Welcome to your Northern Ontario escape! Located on the beautiful shores of Lake Superior, this one-of-a-kind property has so much to offer. Tucked away on an over 300-foot-deep private lot, this 2-Storey year-round home has been updated throughout. Come inside and enjoy an open concept living/dining/kitchen with 10 foot ceilings, lots of sunlight and separate wood burning/propane fireplaces. Brand new kitchen with porcelain tile countertops, all new cabinets and gorgeous stainless-steel appliances which are included with the sale. 3 bedrooms, upstairs rec room for the kids to play, balcony, screened-in porch off the primary bedroom, beautifully updated 4-piece bathroom, main floor laundry and new engineered hardwood floors throughout. Walk-out the patio doors onto the deck and take-in an absolutely stunning west-facing view of Lake Superior. Enjoy breathtaking sunsets or your morning coffee from the scenic lookout! Outside also offers over 100 feet of waterfront with gorgeous slab-style rocks easy for walking/swimming, an above ground pool with wrap-around deck and lovely wood-burning sauna! New septic (2022), UV-filtered & heat traced lake-intake system. Lots of shed space for firewood/storage, lots of parking and spacious yard. Don’t miss out on your chance to own this piece of paradise! Call today! (id:60626)
Exit Realty True North
174 Mcanulty Boulevard
Hamilton, Ontario
This beautifully renovated two-and-a-half-storey home is perfect for first-time buyers and young families. Ideally located near highways, shopping, public transit, restaurants, parks, and more, convenience is at your doorstep! Step inside to a stunning open-concept main floor featuring a stylish living and dining area, complemented by modern flooring throughout. The updated kitchen seamlessly flows to a spacious backyard with a brand-new deckperfect for entertaining or relaxing.Upstairs, the second level offers two well-sized bedrooms and two bathrooms, including a brand-new en-suite in the primary bedroom with a sleek glass shower. The third floor boasts a versatile loft spaceideal as an additional bedroom, playroom, or second living area. This turnkey home is ready for you just move in and enjoy! (id:60626)
Keller Williams Edge Realty
110 Parker Place
Hinton, Alberta
Tucked away at the top of a quiet cul-de-sac in Hinton's desirable Thompson Lake neighborhood, this spacious 5-bedroom, 3-bathroom bi-level offers the perfect blend of comfort, style, and family-friendly living. With over 2,500 sq ft of living space across two levels, there’s room for everyone to spread out and enjoy.The main floor features updated Engineered Hardwood flooring that flows through the bright and welcoming living room, kitchen, and dining area. A cozy gas fireplace with a beautiful rock surround anchors the living space, creating the perfect spot to unwind or gather with family. The kitchen and dining area overlook the expansive pie-shaped backyard—ideal for keeping an eye on the kids or soaking in the view while you cook.Upstairs you'll find three generously sized bedrooms and two bathrooms, including a private 4-piece ensuite off the primary bedroom. Downstairs, the fully finished basement offers even more living space with two additional bedrooms, a third full bathroom, and a large rec room—perfect for movie nights, a home gym, or a play area.This home truly shines outdoors with a massive backyard tailor-made for family fun and entertaining. Whether it’s roasting marshmallows around the fire pit, hosting summer BBQs, or enjoying a relaxing soak in the hot tub, there's something for everyone. The large triple-car driveway provides plenty of parking for guests or growing families.This is the kind of home where lasting memories are made—don’t miss your chance to make it yours! (id:60626)
RE/MAX 2000 Realty
1003 - 225 Veterans Drive
Brampton, Ontario
Welcome to one of the best set up of a corner unit with ravine and golf course views, 9ft Ceiling 2BR + 2WR, 1 underground PARKING, 1 LOCKER . Amenities include Fitness Room, Games Room, WiFi Lounge and a Party Room/Lounge with a private Dining Room, featuring direct access to a landscaped exterior amenity patio located on the ground floor. Designer kitchen cabinetry featuring extended uppers and deep upper cabinets over refrigerator. The Mount Pleasant Subway Station Is Just Minutes Away, Ensuring Easy Access To Brampton's Public Transit, Minutes to Major Shopping Centers. 24HR Security (id:60626)
RE/MAX Millennium Real Estate
401 45750 Keith Wilson Road, Vedder Crossing
Chilliwack, British Columbia
Welcome to Englewood Courtyard, Chilliwack's Premium Adult Gated Community within walking distance to nature walks, Garrison Crossing, and shopping. This fantastic, well priced, 2 bedroom and den condo is lovely, featuring quartz counter tops, crown molding, air conditioning, cozy gas fireplace and more. The Life, The Style, The Place ...That's Englewood! Englewood is age 45+, gated with friendly clubhouse, guest suites, pet allowed, and RV parking available. This is your opportunity to live in this beautiful development! * PREC - Personal Real Estate Corporation (id:60626)
Advantage Property Management
2618 Strathcona Avenue
Tulameen, British Columbia
Wonderful opportunity to own a home on a highly desirable corner lot on Strathcona Avenue, in Tulameen BC. This charming three-bedroom, one-bathroom home is filled with natural light and is conveniently located within a short walk of both the beach at Otter Lake and the local General Store. This property also offers direct access to the Kettle Valley Trail (KVR) right across the street. You'll appreciate the alley access and the spacious, private yard. For those cooler evenings, there's a wood stove to keep things warm and cozy, and a handy attached 6x8 storage space. Located in Tulameen BC, just a convenient 3.5-hour drive from the lower mainland, this property is a fantastic recreational destination for all seasons. Notably, this home remained dry during the 2021 atmospheric river event. (id:60626)
Century 21 Horizon West Realty
4410 - 50 Charles Street E
Toronto, Ontario
Fabulous Junior 1 Bedroom - Extremely Efficient Layout With Amazing Natural Light And Beautiful Unobstructed North View Of The City, Rosedale and HWY DVP. Floor To Ceiling Windows And Walk-Out To Balcony. Lobby Furnished By Hermes. State Of The Art Amenities: Concierge, Exercise Room, Games Room, Guest Suites, Outdoor Pool, Gym, Media Room, Rooftop Deck, Walk Score 99/100 Close To U Of T, Ryerson, Yorkville Shopping And Ttc. Must SEE! Fridge, Stove Cook Top, Oven, Dishwasher, Washer And Dryer. All Elfs, All Window Coverings, Amenities Include: Party Room, State Of The Art Gym, Outdoor Pool, Outdoor Bbq, Guest Suites ,Spa, Lobby Furnished By Hermes. Tenant is ok for renew another 2 years! (id:60626)
Exp Realty
71 Pleasure Cove Road
West Pugwash, Nova Scotia
Fantastic beach home with an incredible view and massive garage! Built in 2013 this home sits perfectly overlooking the Pugwash Basin where folks boat and swim. Home has an open concept with vaulted ceilings. On town water the property includes a 3 acre lot with a separate PID which gives frontage on Murray Road. This lot could be sold off to recoup some funds to expand the backyard. The home has nice cabinetry and finishes, a 2nd bathroom was just added upstairs. Now for the garage...it is a massive 32x40 with 3 doors and an exit door. Insulated with a heat pump and steel roof, they don't get any better than this. The home has a finished basement with included pool table and a room that doesn't meet egress but could be used as a bedroom. In-floor heating in the main bathroom and heat pumps on both floors of the home make for efficient heating. Enjoy this home in all seasons. This home also features speakers in the ceiling of the rec room as well as a walk in closet in the loft primary bedroom. Just a short drive to the lovely village of Pugwash and deeded access to the basin and a nearby marina makes for a perfect by the sea home! (id:60626)
Coldwell Banker Performance Realty
4507 Manson Ave
Powell River, British Columbia
OCEAN VIEW COMMERCIAL BUILDING - This centrally located, 1438 sqft building is on 0.27 acres with plenty of parking and easy access. The main level has a 2pc bathroom and kitchenette along with office spaces and framed-in rooms. Upstairs has a 4pc bath and 2 rooms, plus there is storage space in the part basement. Large property has room for a second building. M1 zoning allows many uses including industrial, offices, limited sales & services, restaurant and more. Accessory Residential use means you can work and live in one convenient place. Call for more information. (id:60626)
Royal LePage Powell River
59 Fairhaven Lane
Frontenac, Ontario
Charming Bobs Lake Waterfront Cottage: A Hidden Retreat Tucked beneath a canopy of towering oaks and beech trees, this enchanting cottage setting offers a true escape on the shores of one of Eastern Ontario's largest, lakes. Located an hour from Kingston and 1.5 hr. from Ottawa. It's an easy commute for weekend enthusiasts. This property carries a history of a previous mica exploration, the glimmering flakes are still visible in the forest floor. Now a more than 1.5 acres of secluded cottage heaven on located on a large rectangle with the cottage in the center. A short winding drive through the mature forest brings you to a spacious parking area ideal for your future garage or additional parking. You're welcomed by a cheerful red steel-roof building. Step out on the deck & take in the sweeping panorama of the lake, crystal clear waters framed by forest, untouched & serene. There is lots space between neighbours. Inside, rustic meets cozy. Vaulted ceilings & large newer windows bathe the open-concept kitchen with natural light. Two bedrooms plus an airy loft add room for guests or growing families, while the Jotul 910 wood stove cheers up autumn nights. The screened-in porch overlooks 93 feet of private shoreline ideal for summer dining, games, or evening glass of wine. Enjoy an outdoor bonfire roasting marshmallows with the kids. A newly terraced staircase leads to year round floating docks, perfect for boating, swimming, paddling, or simply soaking in the view. Great Bass fishing! The secluded south facing bay offers rare quiet, with minimal cross boat traffic. Modern updates include newer electrical (100-amp panel), a recently pumped septic, 2025. Offered turn key, fully furnished, with appliances as viewed. This getaway is ready for year-round use with future building opportunity possible. Just steps to nature and miles from stress, this is more than a cottage. Ideal for for the occasional cottage rental to pay the taxes. Its a story waiting for you. Hurry! (id:60626)
Exp Realty
16242 Selkirk Rd Selkirk Road
Crawford Bay, British Columbia
Welcome to 16242 Selkie Rd in Crawford Bay. A 3-bedroom, 2-bathroom home beautifully positioned on a generous 0.84-acre lot. Elevated slightly above neighbouring homes, this property was thoughtfully designed to take full advantage of sweeping valley views and glimpses of Glacier peaks. Inside, an open-concept layout with vaulted ceilings and abundant natural light creates a warm, inviting atmosphere. The high-end kitchen features sleek granite countertops and modern finishes, while the spacious primary suite includes a custom walk-in shower. Step through the garden doors in the living room onto a large deck—perfect for soaking in summer sunsets or entertaining friends. The walkout basement offers even more potential, with a partially finished open area and a rough-in for an additional bathroom, ready for your personal touch. All of this just minutes from Kokanee Springs Golf Resort and the crystal-clear waters of Kootenay Lake. A perfect blend of comfort, views, and location—this is a home you don’t want to miss! (id:60626)
Coldwell Banker Rosling Real Estate (Nelson)

