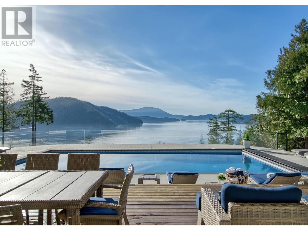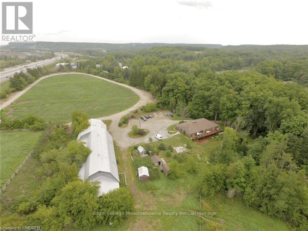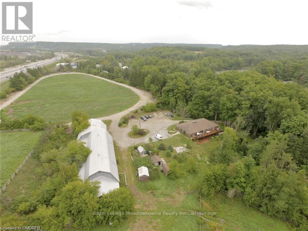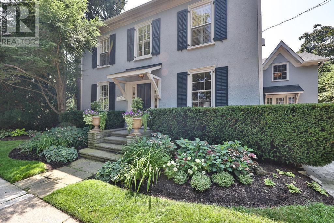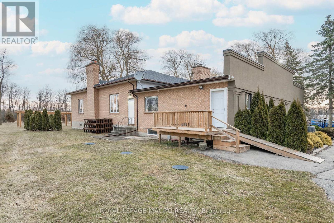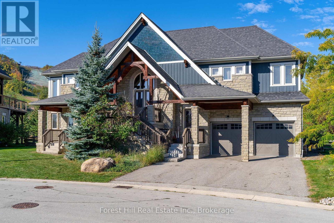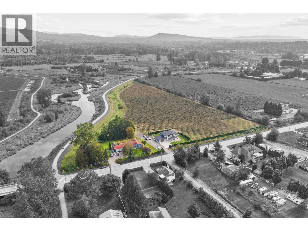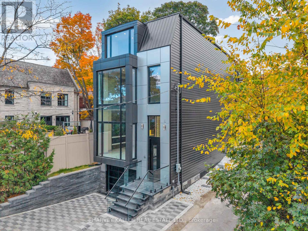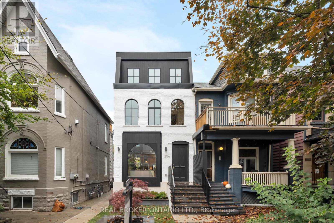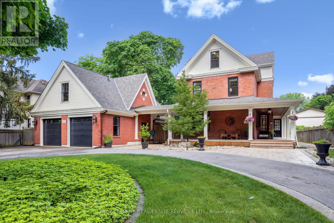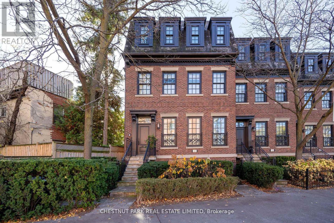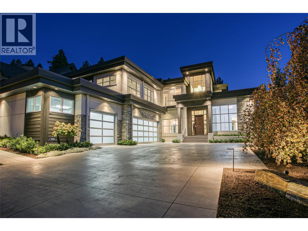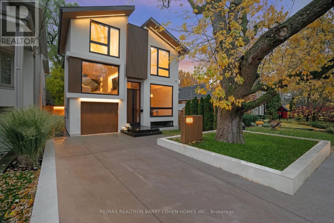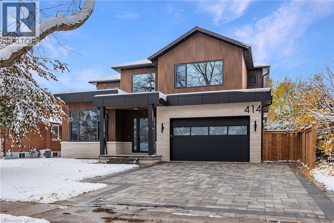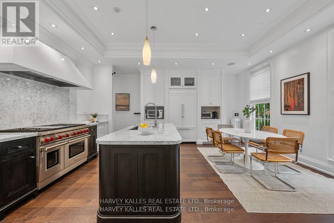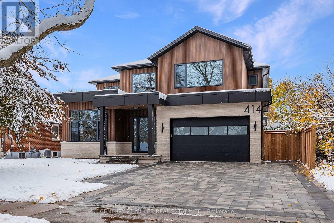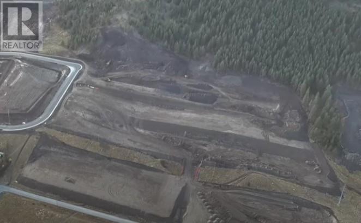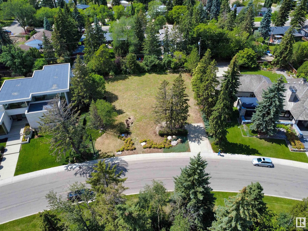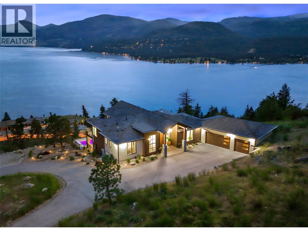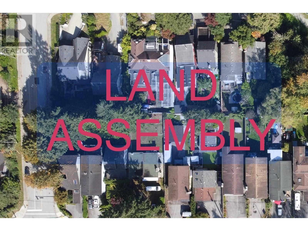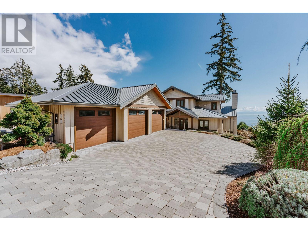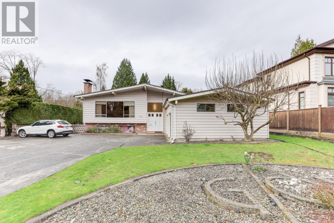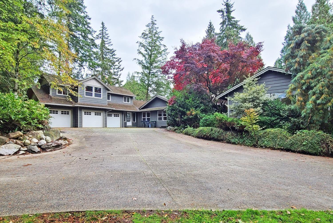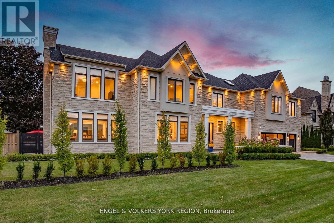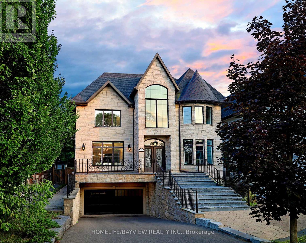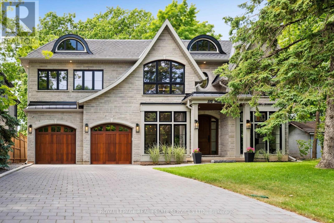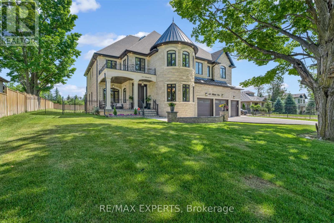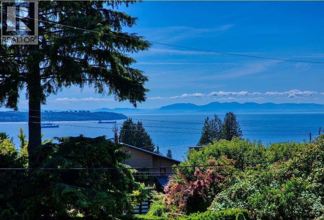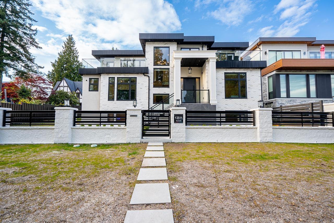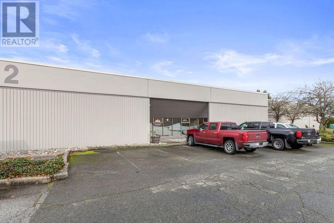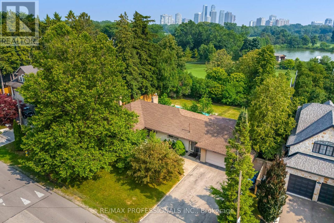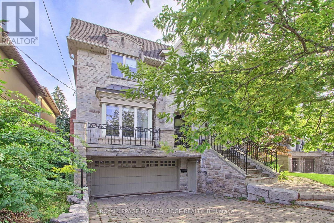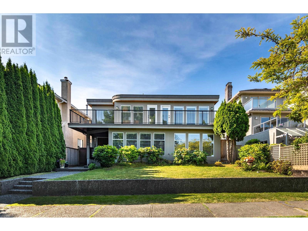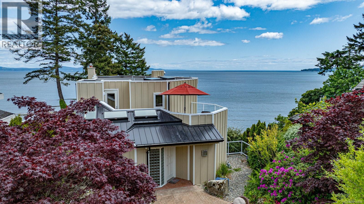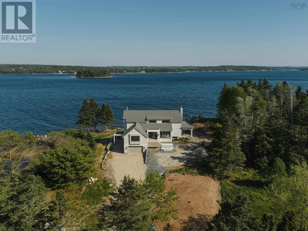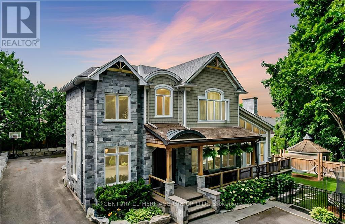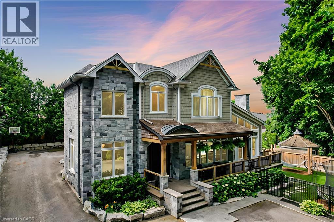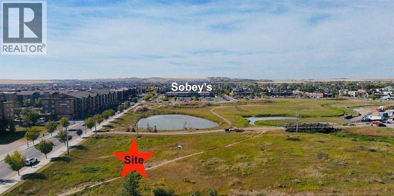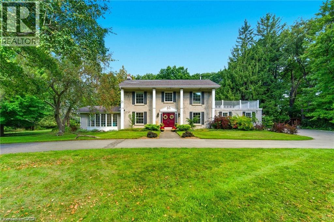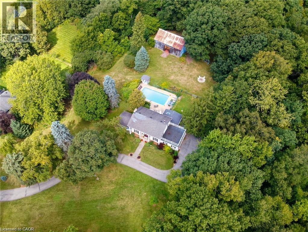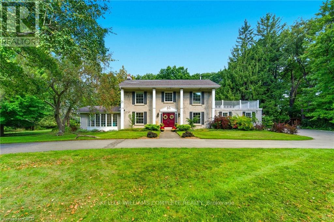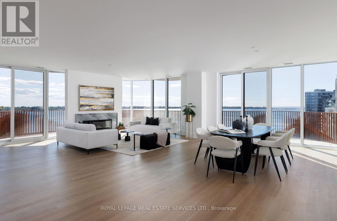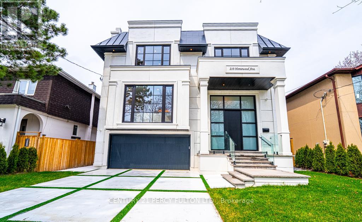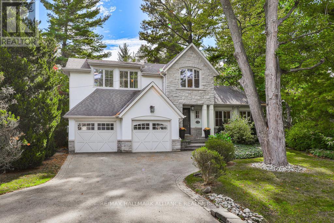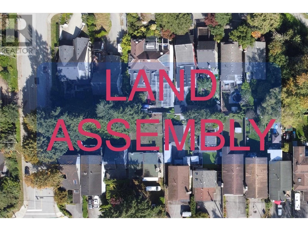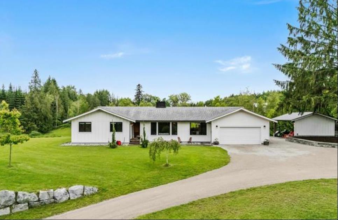165 Witherby Road
Gibsons, British Columbia
Introducing this spectacular waterfront estate home with finished carriage house, gracing a sprawling 4.94-acre property with awe-inspiring panoramic ocean and island views, plus scenic trail/AV access to the Ocean. A short drive from Langdale ferry terminal, this residence seamlessly blends luxurious living with convenience. Stroll to the beach, spend the day pool-side and relax and unwind in your private oasis, complete with every imaginable amenity. Enjoy a lavish 40-ft saltwater swimming pool, an inviting hot tub, outdoor wood burning fireplace, media room & a chef´s dream kitchen perfect for the cook and entertaining. With seven generously appointed bedrooms and seven and a half bathrooms, this estate property offers ample space for hosting friends & family. Foreign buyers welcome! (id:60626)
Sotheby's International Realty Canada
288 Kemp Road W
Grimsby, Ontario
Unique 26-acre commercial property nestled in a prime location with endless potential uses! Ideal for the entrepreneur with a vision. Great business opportunity includes private club, full kitchen facilities, bar area, coat check, bathrooms and storage. Unleash your potential! (id:60626)
Royal LePage Macro Realty
225/269 Campbell Avenue E
Milton, Ontario
Unlock the doors to unprecedented potential with this extraordinary 13+ acre prime development site nestled within the vibrant heart of Campbellville (Milton). Say hello to your dream venture - whether you're a visionary builder, savvy investor, or seeking the perfect canvas for a family haven or joint venture, this is where your aspirations take flight. Imagine crafting 6 luxurious residences on 1 acre lots amidst the picturesque landscape, seamlessly blending urban convenience with tranquil surroundings. Your canvas awaits, promising endless possibilities to sculpt your vision into reality. But that's not all - revel in the convenience of quick access to the 401, ensuring seamless connectivity to major hubs. With Pearson airport just 30 minutes away and downtown Toronto a mere 45 minute drive, the world is truly at your doorstep. And here's the cherry on top: the Residential Plan of Vacant Land Condominium has already been approved, paving the way for your seamless journey towards success. Plus, with two existing houses on site, you have the added advantage of immediate income or residency - talk about the perfect blend of opportunity and comfort! Seize the moment, embrace the allure of this amazing location, and let your imagination soar. Your future masterpiece awaits - are you ready to make it yours? (id:60626)
Royal LePage Meadowtowne Realty Inc.
225/269 Campbell Avenue E
Milton, Ontario
Unlock the doors to unprecedented potential with this extraordinary 13+ acre prime development site nestled within the vibrant heart of Campbellville (Milton). Say hello to your dream venture - whether you're a visionary builder, savvy investor, or seeking the perfect canvas for a family haven or joint venture, this is where your aspirations take flight. Imagine crafting 6 luxurious residences on 1 acre lots amidst the picturesque landscape, seamlessly blending urban convenience with tranquil surroundings. Your canvas awaits, promising endless possibilities to sculpt your vision into reality. But that's not all - revel in the convenience of quick access to the 401, ensuring seamless connectivity to major hubs. With Pearson airport just 30 minutes away and downtown Toronto a mere 45 minute drive, the world is truly at your doorstep. And here's the cherry on top: the Residential Plan of Vacant Land Condominium has already been approved, paving the way for your seamless journey towards success. Plus, with two existing houses on site, you have the added advantage of immediate income or residency - talk about the perfect blend of opportunity and comfort! Seize the moment, embrace the allure of this amazing location, and let your imagination soar. Yourfuture masterpiece awaits - are you ready to make it yours? (id:60626)
Royal LePage Meadowtowne Realty Inc.
68 Thomas Street
Oakville, Ontario
Welcome to 68 Thomas Street! This stunning heritage home (Georgian Revival circa 1835) offers the charm of yesteryear with today's modern amenities including a shaker-style kitchen with stainless steel appliances & countertop open to a bright, spacious breakfast area overlooking the pool and gardens. A sun-filled family room with wraparound windows and gas fireplace, gracious dining room with cross ventilation windows, main floor office/exercise room, 4 bedrooms including a gorgeous primary retreat with 4-piece ensuite, walk-in closet and lovely view of the serene rear yard. Hardwood floors, pot lighting, new A/C (2025), furnace (2016), roof (approx 10 yrs), beautiful millwork and trim, single car garage with studio space above. The property is secluded and private with spectacular towering trees and features a custom saltwater pool and surrounding terrace with multiple lounging areas. Designed by Sakura Gardens and featured on the Oakville Garden Tour, the property is exquisite and one of a kind. All just steps from the lake, harbour, shops and restaurants of downtown Oakville. (id:60626)
Royal LePage Real Estate Services Ltd.
288 Kemp Road W
Grimsby, Ontario
Unique 26-acre commercial property nestled in a prime location with endless potential uses! Ideal for the entrepreneur with a vision. Great business opportunity includes private club, full kitchen facilities, bar area, coat check, bathrooms and storage. Unleash your potential! (id:60626)
Royal LePage Macro Realty
173 National Drive
Blue Mountains, Ontario
A once-in-a-lifetime opportunity to own one of the true ski-in/ski-out homes in the prestigious Orchard community, 173 National Drive is being offered for the first time in almost 20 years and sits on the largest lot in the development with a rare reverse pie shape capturing over 150 ft directly backing onto Craigleith Ski Club, providing uninterrupted panoramic views of the slopes and mountains in every season while the orientation of the home ensures both privacy and breathtaking vistas. Just steps to the V-Hill chair, owners can easily catch first tracks or come home for lunch, with the added convenience of the club shuttle at your doorstep for après or signature events and direct access to private year-round trails, delivering the ultimate alpine lifestyle. The sought-after Panorama model is anchored by a dramatic Normerica great room with soaring ceilings and upgraded windows that frame the views, while pine trim, upgraded oak hardwood flooring, and custom finishes create a refined yet inviting atmosphere. With 5 bedrooms and 4 bathrooms including a private primary retreat, plus two spacious family rooms, there is ample space to gather, relax, and entertain after days spent on the slopes, trails, or bay, and every detail has been thoughtfully elevated from the architectural design to extensive window upgrades that maximize natural light and capture the scenery. Whether envisioned as a full-time residence or a luxurious weekend retreat, this rare property offers the best of four-season living with winter days spent skiing, summers filled with hiking, biking, and waterfront adventures, and exclusive access to pool, tennis, and pickleball amenities just steps from the backyard, making this a truly irreplaceable offering reserved for the fortunate few. (id:60626)
Forest Hill Real Estate Inc.
13540 Neaves Road
Maple Ridge, British Columbia
CUSTOM 2021 HOME + SECONDARY RANCHER ON 13.05 ACRES! Pitt Meadows/Maple Ridge border, 6 mins to Golden Ears Bridge. MAIN HOME nearly 3,400 sq/ft features stunning open layout with great room, dining area with folding doors to a covered patio. Gourmet kitchen with hidden pantry & spice kitchen, living room, plus versatile TV/office room. Upstairs: 3 primary bedrooms + office with ensuite. Built-in speakers, cameras & high-end finishes throughout. SECONDARY HOME approx. 3,000 sq/ft rancher offers 5 beds & 3.5 baths, separate driveway & private yard. Land planted with BLUEBERRIES: 7.5 AC Bluecrop, 3 AC Duke, 400 plants Calypso. Gorgeous Golden Ears Mountain views, private yard, river/dyke access for evening walks. Parking pad for trucks & equipment. Mins to Swaneset Bay & Golden Eagle Golf Courses. (id:60626)
B.c. Farm & Ranch Realty Corp.
71 Ardmore Road
Toronto, Ontario
So Fresh The Paint's Still Drying! Welcome To 71 Ardmore Rd, A Brand New Luxury Home In Prestigious Forest Hill Where Modern Design Seamlessly Blends With Timeless Sophistication. Step Inside To Untouched Miele Appliances, Striking Onyx Finishes, And Flawless Contemporary Styling At Every Turn. This Four Bedroom Masterpiece Features A Primary Suite With A Spacious Walk In Closet And A Spa Inspired Ensuite That You'll Never Want To Leave. Each Additional Bedroom Features Expansive Windows, Double Closets, And Its Own Private Ensuite, Offering Comfort And Privacy For Family Or Guests. Every Detail Exudes Refinement, From The Seamless Open Concept Layout To The Exquisite Materials Inside And Out, Including A Heated Snowmelt Driveway, Elevator Access To All Levels, And Electric Heated Floors Throughout The Main And Lower Levels As Well As In All Bathrooms For Year Round Comfort And Ease. As The Ultimate Finishing Touch, Enjoy Not One But Three Seventy Five Inch Flat Screen TVs, Ready To Make Every Space Move In Ready Luxury. Perfectly Positioned In Coveted Forest Hill South, Just Moments From The Boutiques, Cafes, And Restaurants Along Eglinton, With Top Rated Schools, Parks, And Transit All Within Easy Reach, This Home Embodies The Very Best Of Toronto Living. (id:60626)
Harvey Kalles Real Estate Ltd.
256 Major Street
Toronto, Ontario
Historic Charm Meets Modern Mastery & flawless design in this 1900s home reimagined, Professionally designed & complete with a newly added third storey that turns everyday living into elevated luxury. Main Floor - Step inside to soaring 12-foot ceilings, a massive arched window flooding the home with light, and herringbone hardwood floors that set a timeless tone.A designer powder room with a floating toilet and imported custom marble vanity makes even the small details shine.The chef's kitchen blends soft architectural curves with bold masculinity - Wolf gas range, European appliances, and a marble countertop that demands attention.A custom-built family room anchors the back of the home, leading seamlessly to the deck and professionally landscaped yard. Second Floor - Space & Sophistication w Three generous bedrooms, each with custom built-in storage.The second bedroom features three stunning arched windows - an architectural nod to the home's heritage.The spa-like 5-piece bathroom feels lifted from a boutique hotel, while a style-forward laundry room adds functional flair. Third Floor - Private Primary Retreat with A full-floor sanctuary designed for serenity: his-and-her walk-through closets, built-in media and vanity desk & sitting area and a 5-piece designer ensuite with luxurious finishes.Walk out to a large private terrace with clear skyline views - the perfect escape for morning coffee or evening wine. Lower Level - Bonus Living in Finished basement with a rec room and 5th bedroom featuring a 3-piece ensuite - ideal for guests, nanny suite, or home office.Exterior Brick home with timeless curb appealand no stucco to be found. High-end Nuewal siding & Professionally landscaping front and back, Two-car laneway parking with custom garage door. Location - The Best of the Best Nestled in one of the city's most coveted pockets - steps to the subway, TTC, Yorkville, U of T, and Toronto's top shops, restaurants, and cafes. (id:60626)
Real Broker Ontario Ltd.
335 Lakeshore Road W
Oakville, Ontario
HISTORIC WILLIAM H. MORDEN CENTURY HOME CIRCA 1900 - WHERE TIMELESS CHARM MEETS MODERN LUXURY! Reimagined in 2012 through the award-winning collaboration of Gren Weis Architect, Whitehall Homes & Construction, Top Notch Cabinets, and Calibre Concrete, this residence was completely transformed with new plumbing, 200-amp electrical, insulation, fire-rated drywall, and high-end Pella and Kolbe windows and doors. At the heart of the home lies a stunning dream kitchen showcasing Gaggenau and Miele appliances, granite countertops, glass tile backsplash, illuminated display cabinetry, oversized island with breakfast bar, built-in desk, pantry, and dual French door walkouts to the backyard. The primary bedroom offers a walk-in closet and spa-inspired five-piece ensuite complete with dual sinks, soaker tub, and steam shower with body jets. The basement extends the living space with a cozy recreation room ideal for family movie or game nights. Additional details include hydronic radiant heated tile flooring, built-in ceiling speakers, and dual HVAC systems (Carrier central air units and hydronic plenum heat exchangers). A rare highlight is the lofted two-car garage (2015) with separate electrical panel and roughed-in hydronic slab heating, offering endless possibilities for a studio, office, or guest suite. Step outside to a professionally landscaped oasis designed for year-round entertaining. Enjoy a wraparound porch, custom deck, natural stone patio, 19' x 36' saltwater pool, perennial gardens, and a full outdoor kitchen equipped with Lynx appliances, woodburning fireplace, pizza oven, roll-down shades, and commercial-grade heaters. An inground sprinkler system and circular multi-car driveway add everyday convenience. Minutes from St. Thomas Aquinas, Appleby College, downtown, and the lake, this residence offers an elevated lifestyle without compromise. (id:60626)
Royal LePage Real Estate Services Ltd.
117 Davenport Road
Toronto, Ontario
Much admired Georgian brownstone with rare 2 car garage (tandem) in Yorkville. Elegant living with soaring 10ft ceilings on main, 9ft on 2nd. Large double hung windows. Elegantly finished: marble, granite, hardwood floors. Two gas fireplaces. Chef's kitchen with centre island. Large family room with wine cellar and walk-out/separate entrance. Zoned work/residential. Extra wide facade to the other neighbouring brownstones. Excellent inspection report. Turnkey living in Yorkville ! (id:60626)
Chestnut Park Real Estate Limited
1049 Westpoint Drive
Kelowna, British Columbia
Welcome to the Pinnacle of Luxury Living in this Exquisite Custom Home in Woodland Hills Estates. One of The most Impressive homes in Kelowna’s Exclusive Lower Mission. This stunning estate underwent a substantial renovation in 2024, with no detail overlooked. Offering an exceptional blend of elegance, grandeur, and modern design, it is a true Masterpiece. The interior showcases soaring ceilings, high-end finishes and top-quality renovations. The chef’s kitchen is equipped with premium appliances, elegant cabinetry, and thoughtfully designed spaces for both cooking and gathering. The main floor primary suite is a private retreat, complete with ensuite, walk-in closet and bonus dressing room or nursery. A second suite is located on the upper level, which also features another bedroom or office and spacious family room. The lower level offers a generous sized media/games room with custom panels, bar and wine feature, 2 more bedrooms and gym. Designed for both relaxation and entertainment, the home boasts a beautifully landscaped backyard oasis with a private inground pool. Surrounded by lush new landscaping and artificial grass, the outdoor space is both stunning and low-maintenance. The property offers lake views from both the North and South sides, ensuring breathtaking scenery throughout the day. Every aspect of this home has been meticulously upgraded to the highest standards, offering a rare opportunity to own this Polished, Luxurious and Sophisticated Estate. (id:60626)
RE/MAX Kelowna
353 Broadway Avenue
Toronto, Ontario
An Architectural Standout In Midtown Toronto. Built By Its Owner To An Exceptional Standard Of Quality, Craftsmanship & Discerning Taste. Offering 3,665 Sqft. Of Luxurious Living Space Above Grade, Including A Magnificent Walk-Out Basement. Every Detail Hand-Selected, Every Choice Intentional. An Inspired Blend Of Scandinavian & Contemporary Design, With Solid White Oak Accents, Artful Ambient Lighting & Luxury Finishes At Every Turn. Control 4 Automation & In-Ceiling Speakers Throughout. Expansive & Bright Principal Spaces Feature Floor-to-Ceiling Windows, Oak Floors & Bespoke Built-Ins, Anchored By Elegant Floating Stairs. Family Room W/ Linear Gas Fireplace, Travertine Surround, Integrated Seating & Walk-Out To Terrace Overlooking Rear Gardens. Chef-Inspired Custom Kitchen Features Premium Wolf/Miele Appliances & Centre Island W/ Waterfall-Edge Porcelain Countertop. Cozy Loft Lounge W/ Oversized Windows Overlooking Front Gardens. Stylish Primary Suite W/ Soaring Vaulted Ceilings, Private Balcony, Walk-In Closet W/ Illuminated Built-Ins & Spa-Quality Ensuite W/ Curbless Shower, Freestanding Tub & Heated Porcelain Floors. All Bedrooms W/ Custom Built-In Closets & Ensuites W/ Heated Floors. Ground-Level Basement Boasts Impressive Scale For Entertaining, Floor-to-Ceiling Windows, Fully-Outfitted Bar, Linear Gas Fireplace W/ Stone Surround, Walk-Out To Backyard, Nanny Suite & 3-Piece Bathroom. Backyard Retreat Features Covered Outdoor Living Room W/ Built-In Coyote Barbecue, Stone Countertops, Integrated Seating & TV Niche. Mature Tree Cover & Privacy Fences W/ Custom Lighting. Striking Exterior Presence W/ Fluted Wood Paneling, Custom Wood Soffits & Fascia, 12-Ft. Solid Mahogany Front Door, Heated Steps & Curated Lighting. Prime Location In Midtown's Most Coveted Family Neighbourhood, Minutes To Yonge-Eglinton/Leaside Amenities, Sherwood Park, Top-Rated Schools & Public Transit. (id:60626)
RE/MAX Realtron Barry Cohen Homes Inc.
414 Belvenia Road
Burlington, Ontario
Brand new, never lived-in custom home in Burlington’s desirable Shoreacres community. Set on a tree-lined street and backing onto a park, this residence delivers more than 5,600 square feet of beautifully finished living space and a design defined by craftsmanship and natural light. Enter into the grand foyer with 20' ceiling, 10-inch baseboards, and 7½-inch engineered floors throughout the main level, complemented by in-ceiling, triple pane energy star aluminum windows, speakers and radiant in-floor heating. A front-facing office with 12-foot ceiling, feature wall, and two-sided fireplace offers a refined space to work or study. The open-concept great room centres on a porcelain-clad gas fireplace flanked by custom built-ins, flowing seamlessly into a bright white kitchen featuring JennAir appliances, two sinks, a waterfall quartz island, and matching quartz backsplash. Sliding glass doors open to a covered porch with built-in barbecue overlooking the park—a perfect setting for year-round entertaining. Upstairs, four spacious bedrooms each enjoy their own ensuite. The primary suite includes a walkout terrace, feature wall, and spa-like ensuite with freestanding Mirolin tub, rain and wand shower, and dual vanity. The finished lower level impresses with radiant in-floor heating, a generous walk-up to the backyard, gym, fifth bedroom, steam shower bath, wet bar, theatre room, and recreation area. A rare combination of architectural quality, modern comfort, and family function—all within an exceptional school catchment. Tarion warranty. (id:60626)
Century 21 Miller Real Estate Ltd.
1717b Bathurst Street
Toronto, Ontario
Experience the timeless sophistication of a New York brownstone, reimagined in the heart of midtown Toronto. This bespoke builders own residence showcases hand-finished limestone architecture and over 4,200 sq. ft. of interiors defined by 11 main floor ceilings, elegant proportions, and meticulous craftsmanship. An inviting marble mosaic entry hall introduces the home, where elegant French pocket doors reveal the chefs kitchen. At its centre, bespoke cabinetry is paired with book-matched marble, a large island, and a sun-filled breakfast area. A discreet walk-through pantry offers abundant storage along with a wine fridge, bar, and display. Expansive glass doors extend the living space to a private deck and landscaped yardideal for both refined entertaining and everyday living. Elegant curves throughout, including a sweeping staircase, lend architectural drama, while solid core wood doors and a built-in Bose surround system underscore the homes quiet luxury. A dedicated space alongside the staircase also allows for the addition of a private elevator. Upstairs, with soaring 10 ceilings, the oversized primary suite is a sanctuary complete with an expansive dressing room and dual spa-inspired ensuites joined by a dramatic walk-through shower. Two additional bedroomseach with its own ensuitecomplete this level, including one with a private study ideal for a home office, reading nook, or serene retreat. The versatile lower level features a bright recreation room/gym, guest bedroom, full bath, laundry, and direct access to the double garage. This home delivers a rare blend of convenience and sophistication. Perfectly positioned close to synagogues as well as Torontos elite public and private schools, this residence offers both lifestyle and locationjust moments from downtown. A residence of rare distinction for those who value timeless design, craftsmanship, and modern comfort. (id:60626)
Harvey Kalles Real Estate Ltd.
414 Belvenia Road
Burlington, Ontario
Brand new, never lived-in custom home in Burlington's desirable Shoreacres community. Set on a tree-lined street and backing onto a park, this residence delivers more than 5,600 square feet of beautifully finished living space and a design defined by craftsmanship and natural light.Enter into the grand foyer with 20' ceiling, 10-inch baseboards, and 7-inch engineered floors throughout the main level, complemented by in-ceiling speakers and radiant in-floor heating. A front-facing office with 12-foot ceiling, feature wall, and two-sided fireplace offers a refined space to work or study.The open-concept great room centres on a porcelain-clad gas fireplace flanked by custom built-ins, flowing seamlessly into a bright white kitchen featuring JennAir appliances, two sinks, a waterfall quartz island, and matching quartz backsplash. Sliding glass doors open to a covered porch with built-in barbecue overlooking the park-a perfect setting for year-round entertaining.Upstairs, four spacious bedrooms each enjoy their own ensuite. The primary suite includes a walkout terrace, feature wall, and spa-like ensuite with freestanding Mirolin tub, rain and wand shower, and dual vanity.The finished lower level impresses with radiant in-floor heating, a generous walk-up to the backyard, gym, fifth bedroom, steam shower bath, wet bar, theatre room, and recreation area.A rare combination of architectural quality, modern comfort, and family function-all within an exceptional school catchment. Tarion warranty. (id:60626)
Century 21 Miller Real Estate Ltd.
1530 Willow Crescent
Merritt, British Columbia
The Schreder Brother's Real Estate Group at Royal LePage Wolstencroft presents the opportunity to purchase 5.84 acres of Medium Density Development Land in Merritt, British Columbia. This shovel ready development opportunity currently has the potential to build up to 90 units per hectare. The maximum buildable height is the lesser of 18 meters or 4 storeys. (id:60626)
Royal LePage - Wolstencroft
9716 Riverside Dr Nw
Edmonton, Alberta
Rare Opportunity in Prestigious Crestwood – Ravine-Facing Vacant Lot! Build your dream home on one of Edmonton’s most sought-after streets in the heart of the city. This expansive vacant lot is ready for your home build and offers 17,435 sq ft for a once-in-a-lifetime opportunity to create a custom estate overlooking the best Edmonton has to offer. Set on a quiet, tree-lined street of Riverside Drive, this property combines the best of natural beauty and urban convenience. Boasting ravine & city views and direct access to Edmonton’s vast trail system, this oversized lot provides the perfect canvas for a luxury home, expansive outdoor living, and breathtaking views from every potential level. Surrounded by some of the city’s finest architecture, the location supports a high-end build with no compromise. Walk to top-rated schools, local cafés, shopping, and quick access to downtown, the River Valley. Prime Crestwood location, Stunning ravine & city views, Oversized lot, ideal for custom design. (id:60626)
RE/MAX River City
8836 Stonington Road
Vernon, British Columbia
Welcome to this exquisite 2.7-acre estate nestled above Okanagan Lake in one of Vernon’s most sought-after communities. Set behind a solar-powered gate, this private, multi-family–zoned lot blends luxury, comfort, lifestyle, and versatility. Inside, the bright and airy home offers vaulted ceilings, a soaring fireplace, and floor-to-ceiling windows framing 270 degree lake views. The main floor features a gourmet kitchen with Miele appliances, a built-in espresso station, plus a prep kitchen, all flowing seamlessly to the living and dining areas. Step onto the 800+ square foot covered terrace, boasting topless glass railings and power shades for seamless indoor-outdoor living. The main level includes a powder room, office, and a primary suite with a double shower, soaker tub, and laundry. Downstairs, the daylight walkout basement hosts two more lakeview bedrooms with ensuites, a theater with 4K Dolby Atmos, a wet bar, wine cellar, and a games room. All enjoyed with in-floor heating throughout this level. Step outside to the private oasis with a saltwater pool (deck jets, auto cover, LED lighting), Michael Phelps spa, outdoor kitchen, TV, shower, and bathroom. This low maintenance estate with city utilities offers a three bay heated garage (polyaspartic floors), rough-ins for solar, EV charging, and an elevator. Room for a second residence, carriage house, shop, and/or pickleball court. Owners enjoy exclusive access to a private dock, beach, and sports courts—Adventure Bay living at its finest (id:60626)
Sotheby's International Realty Canada
1315 E 8th Street
North Vancouver, British Columbia
Few and far between development opportunity in North Vancouver. The entire potential assembly, through consolidation and sale have some probability for redevelopment. Keith Road and Mountain Highway have increased in importance as DNV and the rest of the North Shore east west connectivity. The site is located in the lower Lynn Town Centre, one of the four key growth areas in the DNV and one of two Regional Town Centres recognized by Metro Vancouver in the DNV. Land Assembly, East Keith Road and East 8th Street. All Properties to be sold in conjunction with each other. (id:60626)
RE/MAX Crest Realty
6035 Silverstone Lane
Sechelt, British Columbia
Introducing a luxury custom-crafted, low-bank waterfront residence located in Sechelt's exclusive Silverstone neighbourhood boasting stunning views of the Trail Islands & beyond. This home offers a classic/modern feel with rich materials used extensively throughout, including wide-plank maple hardwood floors, custom cabinetry with pewter hardware, marble back-splash & Quartzite stone counters together with top-end kitchen appliances. An elevator & built-in vac offered on 3 levels. The primary bedroom boasts a large dressing room, laundry chute, & 7-piece spa-like marble ensuite with a Japanese soaker tub. Enjoy 2-gas fireplaces, private decks, 3-car garage, storage bunker, generator, & private buoy for your boat. Meticulously landscaped with drought-tolerant plants. Foreign Buyers welcome. (id:60626)
Sotheby's International Realty Canada
7765 Government Road
Burnaby, British Columbia
Desirable location on prestigious Government Road, Burnaby. It is rare to find a house on a large 16,000sq.ft. lot. Bright, functional floor plan, hardwood flooring, 2 wood fireplaces, spacious living room with huge windows. Bonus: One-bedroom in-laws suite in the basement. Great potential for a development or simply move-in/rent. (id:60626)
RE/MAX Sabre Realty Group
13812 32 Avenue
Surrey, British Columbia
Incredible 1.18-acre estate with a fully renovated rancher nestled in a private, park-like setting featuring a gourmet Miele kitchen with granite counters and breakfast bar, a luxurious primary suite with two walk-in closets and spa-inspired ensuite, plus air conditioning, hardwood floors, media room, triple garage, and two laundry rooms; bonus living area above the garage with bath and walk-in closet, separate guest house with full kitchen, new bath and loft, and resort-style outdoor amenities including an in-ground saltwater pool with lifesaver cover, hot tub, firepit, and large patio with gas BBQ hookup-all within walking distance to Elgin Corners Mall. (id:60626)
Century 21 Coastal Realty Ltd.
178 Patton Street
King, Ontario
Gorgeous Designer Home Located In Sought-after Exclusive Pocket In King City. Featuring over 4,600 sq ft Above Grade With 4 Bedrooms and 6 Bathrooms, 10' Ceilings, Crown Mouldings, Wall Panelling, Designer Light Fixtures, Pot Lighting, Upgraded Hardwood Flooring and Porcelain Tiles. Open Concept Family Room, With Custom Wall Unit, Plus Add'l Family Room Loft on 2nd Floor.Chef-inspired Custom Kitchen Equipped With Quartz Countertops, Sub Zero Side by SideFridge & Freezer, Wolf 6 Burner Gas Stove, Wolf Oven & Microwave, Bosch Dishwasher. Primary Bedroom Features Accent Wall, Custom Cabinetry His & Her Walk In Closets, Ensuite with His and Her Vanities & Quartz Countertops.Fully Finished Basement with 9' Ceilings Perfect For Nanny or In Law Suite, With a Bedroom, Bathroom, Family Theatre Room with Fireplace, Gym, Wet Bar & Cedar Wine Cellar. Professionally Landscaped With Heated Driveway and Garage, 3 Car Garage & Parking For 9 Cars, Maintenance Free with Irrigation System. (id:60626)
Engel & Volkers York Region
10560 Granville Avenue
Richmond, British Columbia
Rare opportunity in central Richmond! This over 3.80+sncre lot is located on prestigious Granville Avenue and offers endless potential. With AG1 zoning in the ALR, it´s perfect for a custom estate home and agricultural use. Enjoy close proximity to top-rated schools, shopping, dining, and transit. Just minutes from Richmond Shopping Centre, Garden City Park, and McNeill Secondary. Easy access to highways and Vancouver. This flat, rectangular lot is a blank canvas-build your dream today! Buyer to verify development potential with City of Richmond. (id:60626)
RE/MAX Heights Realty
111 Hillview Road
Aurora, Ontario
***Heated Driveway & Stairs ****Truly exquisite architectural masterpiece located on the finest street in prestigious Aurora village with the most exceptional material, finishes & Millwork. This natural stone facade Nestled On A Generous 50X198.94 FT.Lot With A private sun filled south facing With Over 8000 Sq. Ft.Of living space. Magnificent open concept with grand foyer, Soaring ___10'___ ceiling on all levels, radiant-floor heat for all upper level baths, driveway and stairs. Paneled office w/p room ideal to convert to in-law room, This Exquisite Residence Features 4+1 well-scaled Bedrooms, Each Thoughtfully Designed With Its Own Ensuite Bathrooms & walk-in closets. The Primary suite is an oasis complete with walk-out to a private balcony overlooking the garden, Fireplace, walk-in closet and skylight Offering Privacy And convenience For Every Resident. The Finished Walk-up Basement Is Complete With A Wet Bar & Sauna, Guest Room. Equipped With State-Of-The-Art High End Finishes including 6 Sky lights, Paneled Walls, built-in speakers **EXTRAS** Designer chandeliers, Custom chef Kitchen W/top of the line appl., Island & Servery to dining area,Walk-in wine Cellar, Elevator to all levels, Pet Wash station ,Close to high ranking Schools - *St. Andrew's College *,This property is more than just a home, it's a dream come true. (id:60626)
Homelife/bayview Realty Inc.
515 Pineland Avenue
Oakville, Ontario
ARCHITECTURAL EXCELLENCE! CUSTOM MODERN MASTERPIECE! Designed by acclaimed architect Jeff Cogliati of Bloom Architects, this newly built showpiece blends contemporary elegance with timeless design. Set on a sprawling 0.22-acre lot, the home commands attention with its sculptural stone façade, dramatic sloping roofline, and cedar-clad insulated garage doors. Inside, natural light pours through expansive double-height slot windows, framing a serene Zen Garden courtyard - the centrepiece of the main level. A floating architectural mono-beam staircase with solid white oak treads anchors the space, leading to a breathtaking two-storey living room, dining area, and chef's dream kitchen built for entertaining. Enjoy a large central island, Sub-Zero refrigerator, Wolf six-burner gas cooktop, double wall ovens, and prep kitchen with second dishwasher. The kitchen and all bathroom vanities feature custom millwork, showcasing exceptional craftsmanship and design continuity. Accordion glass doors open to a covered terrace with built-in speakers and pot lights, perfect for effortless indoor-outdoor living. Upstairs, discover the luxurious primary retreat with dual walk-in closets and spa-inspired 5-piece ensuite featuring heated flooring. The junior primary suite also boasts heated flooring throughout, including the ensuite and dressing room with vanity. Two additional bedrooms share a well-appointed 5-piece main bath. Additional highlights include engineered 7.5" white oak hardwood floors throughout, private two-storey office with Zen Garden views, oversized mudroom with second powder room and direct backyard access, integrated in-ceiling speakers, and two high-efficiency HVAC systems dedicated to each floor for optimal comfort and climate control. Ideally located near top-rated schools, shopping, dining, highways, and the GO Train, this rare offering delivers unmatched craftsmanship, thoughtful design, and modern luxury for both relaxed family living and inspired entertaining (id:60626)
Royal LePage Real Estate Services Ltd.
6131 Hillsdale Drive
Whitchurch-Stouffville, Ontario
This 8,600 sq ft custom-built estate sits on a rare 100 x 200 ft lot, just a 5-minute walk to Musselmans Lake. Featuring 5 bedrooms, 6.5bathrooms, and a finished basement with 9' ceilings, the lower level includes a full kitchen, dining area, living room, gym, dance studio,movie theatre, bar, and full bathroom. The basement has a rear entry (not a walk-out) and is ideal for extended family or future rentaluse. Outdoors, enjoy a heated fiberglass pool, hot tub, and fire pit, perfect for summer entertaining. Rough-in for an outdoor washroomand concrete posts for a future cabana add even more potential to the backyard oasis. Complete with an elevator, EV charger, premium finishes, and resort-style amenities, this is luxury living at its finest. (id:60626)
RE/MAX Experts
2233 Palmerston Avenue
West Vancouver, British Columbia
RARE BUILD-READY LOT IN UPPER DUNDARAVE! Enjoy this premium 9,981 sq.ft. lot with 72 ft frontage and spectacular views of the Lions Gate Bridge, City of Vancouver, Mt. Baker, and the ocean all from the main floor. This property comes with approved plans for a 5,427 sq.ft. luxury residence (including coach house) and is fully ready to start construction. Located in one of West Vancouver´s most prestigious areas, just a 5-minute drive to Mulgrave and Collingwood Schools. An ideal opportunity for builders, architects, or families to create their dream home in a truly rare view location. (id:60626)
Royal LePage Sussex
13511 Marine Drive
Surrey, British Columbia
Experience this architectural modern masterpiece offering spectacular ocean views, custom designed 7 B/Rs & 8 W/Rs, located just steps to the beach! Exquisite design & quality finishes create a stunning res. embracing the security and convenience of today's active family lifestyle. Enjoy the reverse style with Master BR, Deck and full bathroom on top floor, main level has 3 Bed & 3.5 Baths, Home Theatre with a big screen, Entertainment Room, Sauna, Guest Bedroom in the basement that features stunning bar & wine rack. The state-of-the-art features include a gourmet kitchen with high end appliances, waterfall island, spice kitchen, office, elevator, home automation, 20 Speakers, hardwood flooring, 2 big decks on top level with water views, legal 2 Bed legal suite. Handicap Accessible (id:60626)
Selmak Realty Limited
2 11771 Horseshoe Way
Richmond, British Columbia
Prime Commercial Opportunity ' Strata Warehouse/Office Space Own 6,282 sq. ft. of main-floor space in a well-maintained strata warehouse/office complex. Features include 5 private offices, 2 washrooms, a spacious boardroom, reception area, lunch room, and bonus 2,984 sq. ft. of upper storage. The unit is fully finished with high-quality improvements and offers a flexible layout to suit a variety of business needs. Two grade-level loading doors provide excellent functionality for operations. Conveniently located near Highway 99 and Vancouver International Airport, this property offers seamless access for logistics and travel. Ideal for businesses seeking a professional space with warehouse utility and office comfort. Don't miss out'book your private showing today! (id:60626)
Homelife Benchmark Realty Corp.
55 Bywood Drive
Toronto, Ontario
Stunning, matured treed lot, south facing back yard with 100' fully backing onto Islington Golf Course! Has been approved for severance, creating 2 lots measuring 50' x 121' each with 2025 survey and building plans. One of a very limited inventory of homes backing onto Islington Golf Course. In winter months, one can walk through the snowy drifts and quiet area. Become a member and walk to 'work' on the course. Rare opportunity! When it is gone, it is gone. Close to Islington Subway and buses, Rosethorn JS, first class amenities to explore. Being sold as land value only. Appointment required to walk property. No interior visits permitted. (id:60626)
RE/MAX Professionals Inc.
99 Bannockburn Avenue
Toronto, Ontario
Stunning Custom-Built Luxury Home in One of Toronto's Most Coveted Neighborhoods! This elegant, meticulously crafted residence boasts a perfect blend of luxurious finishes and grand architectural features throughout. Enjoy a sun-drenched south-facing backyard with walk-outs from the main level to a beautiful deck, plus walk-out from the finished basement. The main floor features dark-stained oak flooring paired with imported limestone tiles in the hallway and kitchen. The gourmet chefs kitchen is a showstopper, offering luxury granite countertops, a massive central island with breakfast bar, and an open-concept layout that flows seamlessly into the family room perfect for entertaining. Fully finished basement with a wet bar, media room, playroom, and mudroom .Classic stone and brick exterior for timeless curb appeal. This home truly offers upscale living in one of Toronto's most desirable communities. (id:60626)
Royal LePage Golden Ridge Realty
3088 W 21st Avenue
Vancouver, British Columbia
Spacious, bright & airy. Beautifully updated two-level residence. Perfect for families seeking both space & lifestyle. Upstairs, you´ll find 4 generously sized bdrms, (2 with ensuite baths). Step out onto a sizeable deck to enjoy your morning coffee while taking in the breathtaking mountain views. Main floor features a beautiful double-height foyer, curved stairway, formal living & dining room, an updated kitchen, family room, tons of cabinets & a 1-bdrm suite as mortgage helper/senior/guest bdrm with 2 full baths. Newer roof & skylights, updated baths.Walking distance to top-ranked schools: Prince of Wales Secondary & Carnarvon Elementary. Min. drive/bus to UBC & downtown. Easy to show with some notice.Open House: Sept. 6, Sat. 2-4pm. (id:60626)
Sutton Group-West Coast Realty
5267 Parker Ave
Saanich, British Columbia
Situated on the tranquil shores of Parker Avenue in Cordova Bay, this remarkable 3,242 sq. ft. OCEANFRONT home captures breathtaking vistas of Mt. Baker, the Salish Sea, and nearby islands. Showcasing a California/West Coast-inspired design, the residence is filled with natural light through its expansive windows and skylights, illuminating the open-concept main floor with its spacious living and dining areas and a chef’s kitchen featuring granite countertops and built-in appliances. The entire top floor is dedicated to the primary suite, complete with a cozy fireplace, spa-like ensuite, and a private rooftop deck-an ideal retreat for relaxing while taking in the ocean breeze. The lower level offers two generous bedrooms and a flexible recreation room, well-suited for guests or family gatherings. Providing private beach access for kayaking and paddle boarding, this property is also just moments from Cordova Bay’s boutique shops, top-rated schools, convenient transit, and world-class golf. A perfect blend of privacy, luxury, and charm. (id:60626)
Newport Realty Ltd.
7026 St Margarets Bay Road
Boutiliers Point, Nova Scotia
Welcome to this one-of-a-kind coastal masterpiece offering over 550 feet of pristine waterfront and 5400 square feet of expertly designed living space across three levels. Just 25 minutes from the city, and a stones throw to some of the province's most stunning natural attractions, this brand-new custom designed home is a private oasis where breathtaking ocean views make it feel like you're sailing on a luxury cruise ship. With 6 beautifully appointed bedrooms, 4.5 bathrooms, and 5 separate thoughtfully designed outdoor living zones - some complete with stunning wood-burning fireplaces, setting the tone for the perfect oceanside evening - this home is the ultimate sophisticated blend of timeless craftsmanship and modern luxury. Highlights include exquisite custom millwork in every room, classic white oak floors and staircase, high-end integrated appliances, a dream laundry room, and top-tier designer lighting throughout. The windows and doors are incredible. The Marvin Windows Elite package floods the space with natural light, while Emtek bronze hardware, Maibec wood siding and stunning natural stone brought in from an Ontario quarry elevate every detail. Step outside to your private beach, launch a boat from your backyard, or build your dream wharf with the existing permit. A 950 square foot garage, composite decking, and maintenance-free soffits add function to the beauty. Whether you're entertaining, relaxing, or building a family legacy, this is a rare opportunity to own home built for the ages; a generational waterfront property designed with the utmost quality for love, life and lasting memories. (id:60626)
Parachute Realty
298 Shoreview Road
Burlington, Ontario
Welcome to one of the most unique properties in the sought-after Aldershot neighbourhood! This custom-built home offers 4,800 sq ft of finished living space on a rare 0.5-acre ravine-front lot, offering total privacy and a serene, natural setting. Designed and built by the owner (a custom home builder), the home was thoughtfully positioned to capture ravine views from nearly every room, with the 3-car garage located at the back. A grand two storey entry features a barn board accent wall, two-sided gas fireplace, elegant music room, and a stunning open-riser staircase. Soaring 9-ft ceilings rom basement to 2nd floor add to the spacious feel. Enjoy 4+1 bedrooms and 4+1 baths, with vaulted ceilings in 3 bedrooms. A sun-drenched 4-season sunroom with pine vaulted ceiling, gas fireplace, and floor-to-ceiling glass offers panoramic views of the ravine and saltwater pool. Quartz countertops and custom cabinetry are found throughout, along with site-finished hardwood, built-in speakers, and large windows bringing in natural light and lake glimpses. The expansive second-floor laundry room includes built-ins and a dedicated sewing desk. The finished basement with separate side entrance provides in-law suite. (id:60626)
Century 21 Heritage Group Ltd.
298 Shoreview Road
Burlington, Ontario
Welcome to one of the most unique properties in the sought-after Aldershot neighbourhood! This custom-built home offers 4,800 sq ft of finished living space on a rare 0.5-acre ravine-front lot, offering total privacy and a serene, natural setting. Designed and built by the owner (a custom home builder), the home was thoughtfully positioned to capture ravine views from nearly every room, with the 3-car garage located at the back. A grand two storey entry features a barn board accent wall, two-sided gas fireplace, elegant music room, and a stunning open-riser staircase. Soaring 9-ft ceilings rom basement to 2nd floor add to the spacious feel. Enjoy 4+1 bedrooms and 4+1 baths, with vaulted ceilings in 3 bedrooms. A sun-drenched 4-season sunroom with pine vaulted ceiling, gas fireplace, and floor-to-ceiling glass offers panoramic views of the ravine and saltwater pool. Quartz countertops and custom cabinetry are found throughout, along with site-finished hardwood, built-in speakers, and large windows bringing in natural light and lake glimpses. The expansive second-floor laundry room includes built-ins and a dedicated sewing desk. The finished basement with separate side entrance provides in-law suite. (id:60626)
Century 21 Heritage Group Ltd.
116 Railway Avenue Sw
Airdrie, Alberta
2.34 Acres of Vacant M-3 Zoned Land Prime multi-use site with an approved Development Permit for 78 residential units. Ideally located just east of Sobeys on Railway Avenue, surrounded by completed multifamily developments. A rare opportunity to launch your own construction project in a rapidly growing area. (id:60626)
RE/MAX Real Estate (Mountain View)
345 Jerseyville Road W
Ancaster, Ontario
RARE OPPORTUNITY!!! This property is truly unique. It can be your dream family home on 2.4 acres w/ land & a barn surrounded by Conservation land while still being central to all the amenities of Ancaster & it has potential development opportunity. Set back from the road & surrounded by mature trees this home provides privacy & tranquility. There is a special peaceful feeling when at this gorgeous property. The home begins w/ a grand foyer setting a tone of elegance from the moment you arrive. At the heart of the main floor is a newly remodeled modern farmhouse kitchen, dining room, sitting area by the wood stove & 2 separate living areas - a cozy living room w/ gas f/p & a family room perfect for a kids play area. A main floor office adds convenience for working or studying from home. Upstairs the spacious bedrooms provide privacy & comfort for the whole family. The finished basement extends the home’s functionality w/ a flex space for a 4th bedroom, hobbies or gym. With a separate entrance the original home has a basement for storage & workbench area accessed from the garage. Outdoors this property is designed for family living & entertaining. The fenced-in pool w/ surrounding lounge areas creates a true summer retreat while the expansive fenced yard gives children & pets space to play safely. A charming barn adds both character & versatility whether for events, storage, hobbies or creative projects. The barn has running water w/ its own bathroom & septic bed. The barn has been used for 2 weddings & several large group events. Additional features include a double-car garage w/ inside entry, generous parking for 12 cars & during events lawn parking for approximately 50 cars. Attention developers, land investors, small business owners & anyone looking for the most beautiful lot you could imagine in city limits. This is more than a house - it’s a family retreat designed for making memories, celebrating milestones & enjoying the best of Ancaster living! (id:60626)
Keller Williams Complete Realty
345 Jerseyville Road W
Ancaster, Ontario
RARE OPPORTUNITY!!! This property is truly unique. It can be your dream family home on 2.4 acres w/ land & a barn surrounded by Conservation land while still being central to all the amenities of Ancaster & it has potential development opportunity. Set back from the road & surrounded by mature trees this home provides privacy & tranquility. There is a special peaceful feeling when at this gorgeous property. The home begins w/ a grand foyer setting a tone of elegance from the moment you arrive. At the heart of the main floor is a newly remodeled modern farmhouse kitchen, dining room, sitting area by the wood stove & 2 separate living areas - a cozy living room w/ gas f/p & a family room perfect for a kids play area. A main floor office adds convenience for working or studying from home. Upstairs the spacious bedrooms provide privacy & comfort for the whole family. The finished basement extends the home’s functionality w/ a flex space for a 4th bedroom, hobbies or gym. With a separate entrance the original home has a basement for storage & workbench area accessed from the garage. Outdoors this property is designed for family living & entertaining. The fenced-in pool w/ surrounding lounge areas creates a true summer retreat while the expansive fenced yard gives children & pets space to play safely. A charming barn adds both character & versatility whether for events, storage, hobbies or creative projects. The barn has running water w/ its own bathroom & septic bed. The barn has been used for 2 weddings & several large group events. Additional features include a double-car garage w/ inside entry, generous parking for 12 cars & during events lawn parking for approximately 50 cars. Attention developers, land investors, small business owners & anyone looking for the most beautiful lot you could imagine in city limits. This is more than a house - it’s a family retreat designed for making memories, celebrating milestones & enjoying the best of Ancaster living! (id:60626)
Keller Williams Complete Realty
345 Jerseyville Road W
Hamilton, Ontario
RARE OPPORTUNITY!!! This property is truly unique. It can be your dream family home on 2.4 acres w/ land & a barn surrounded by Conservation land while still being central to all the amenities of Ancaster & it has potential development opportunity. Set back from the road & surrounded by mature trees this home provides privacy & tranquility. There is a special peaceful feeling when at this gorgeous property. The home begins w/ a grand foyer setting a tone of elegance from the moment you arrive. At the heart of the main floor is a newly remodeled modern farmhouse kitchen, dining room, sitting area by the wood stove & 2 separate living areas - a cozy living room w/ gas f/p & a family room perfect for a kids play area. A main floor office adds convenience for working or studying from home. Upstairs the spacious bedrooms provide privacy & comfort for the whole family. The finished basement extends the home's functionality w/ a flex space for a 4th bedroom, hobbies or gym. With a separate entrance the original home has a basement for storage & workbench area accessed from the garage. Outdoors this property is designed for family living & entertaining. The fenced-in pool w/ surrounding lounge areas creates a true summer retreat while the expansive fenced yard gives children & pets space to play safely. A charming barn adds both character & versatility whether for events, storage, hobbies or creative projects. The barn has running water w/ its own bathroom & septic bed. The barn has been used for 2 weddings & several large group events. Additional features include a double-car garage w/ inside entry, generous parking for 12 cars & during events lawn parking for approximately 50 cars. Attention developers, land investors, small business owners & anyone looking for the most beautiful lot you could imagine in city limits. This is more than a house - it's a family retreat designed for making memories, celebrating milestones & enjoying the best of Ancaster living! (id:60626)
Keller Williams Complete Realty
912 - 155 Merchants' Wharf
Toronto, Ontario
*Spectacular Sought After Southwest Corner Suite In Coveted South Tower *Luxurious Aqualuna By Tridel *Absolutely Gorgeous & Upgraded Waterfront Suite With Unobstructed Lake Views, Feels Like You Are Sitting On The Water *2286 sqft + 3 Balconies, 1 Accessible EV Parking, 1 Standard Parking & 1 Premium Locker *2 Bedroom, 3 Baths Sought After Floor Plan *Welcoming Foyer W/Powder Room, Double & Walk In Closets *Luxurious Features & Finishes *California Closet Organizers Throughout *Premium Miele Appliances - Fridge, Oven, Cooktop, Dishwasher, Speed Oven, Wine Fridge & Coffee Maker *Redesigned Kitchen W/Deeper Island & Wider Pantry *Redesigned Living W/Floor To Ceiling Feature Wall Panel TV Ready, 50" Wide Napoleon Electric Stone Surround Fireplace *Redesigned Primary Bedroom, Walk In Closet, Beautiful Ensuite W/Upgraded Flush Undermount Porcelain Sinks, Base & Mirror Cabinetry *Redesigned Laundry W/Upgraded Base, Wall Cabinetry & Stainless Steel Drop-In Sink *Full List of Upgrades Attached *Luxury Amenities Include Outdoor Pool, Sauna, Fitness & Yoga Studios, Party Room, Billiard & Media Lounges *Aqualuna Bayside Toronto's Final and Most Luxurious Waterfront Address, Indulge Yourself in the Exquisite *Click On Virtual Tour To View Panoramic Cinematic Video Of This Beautiful Suite (id:60626)
Royal LePage Real Estate Services Ltd.
210 Homewood Avenue
Toronto, Ontario
A Home That Redefines Luxury and Leaves a Lasting Impression! Step into pure elegance at this Brand New Custom-Built Estate on a prime 50x132 Ft Lot where every inch is masterfully designed for unparalleled living. Boasting around 4,292 sqft. across the main and second floors plus an additional around 2,099 sqft. in the finished walk-up basement, this home offers over 6,300 sqft. of total luxury. The striking precast front facade paired with a solid mahogany front door creates a grand welcome into the 15ftsoaring marble-slab foyer, a true statement of opulence. Enjoy 10ft ceilings on the main floor and nearly12-ft ceilings in the basement, with European-style oversized windows, white oak engineered hardwood floors on the main and second levels, and solid white oak staircases. The basement is finished with elegant porcelain tile flooring throughout. Luxury meets convenience with a fully integrated elevator, heated driveway, heated porch, heated garage, heated back steps walkout, and heated basement floors. Plus, electric heated floors in all showers and the foyer deliver spa-like comfort. Outfitted with top-of-the-line Miele appliances, Control4 smart home automation on both floors, Legrand designer switches upstairs, three gas fireplaces, 7 exterior security cameras, and a central vacuum system, this home is both intelligent and secure. Relax in your spa-style master ensuite with a private steam sauna, or unwind in the dry sauna located in the basement. Practicality is covered with two furnaces, two laundry sets, and ample storage space throughout. A rare offering where craftsmanship, innovation, and modern luxury meet all in a prestigious, sought-after location. Welcome to your forever home. Show with Confidence make appointment today!! you must see!! (id:60626)
Century 21 Percy Fulton Ltd.
1310 Duncan Road
Oakville, Ontario
This spectacular residence has been completely renovated to the studs with high-end finishes and a thoughtfully reimagined floor plan, blending timeless elegance with modern functionality. Situated on a premium 75x150 south-facing rectangular premium lot, this home is just a short walk to Oakville's top-rated schools.The exterior showcases new stucco with natural stone accents, oversized windows, and stunning curb appeal. Inside, the open-concept design features a grand living/dining room with soaring 13-ft ceilings and wood-burning fireplace, seamlessly flowing into a brand-new custom kitchen and family room. The chefs kitchen offers a massive center island, custom hardwood cabinetry, top-of-the-line appliances including a Wolf stove and Fisher & Paykel fridge, and walkout to a sun-filled cedar deck. A beautiful sunroom with full HVAC brings the outdoors in, overlooking landscaped gardens, mature trees, ponds, and stone pathways. The upper level features double primary suites with spa-inspired ensuites, heated floors, and walk-in closets, providing exceptional comfort and flexibility for families. Designer details throughout include custom millwork, accent lighting, hardware, California shutters, and premium hardwood flooring. The fully finished lower level offers a nanny/in-law suite with in-floor heating, recreation space, and plenty of storage. Recent upgrades include new spray foam insulation, new electrical panel, sump pump, tankless hot water system, pot lights, built-in speakers, and luxury designer tiles in all bathrooms. This one-of-a-kind home is the perfect blend of modern luxury, refined craftsmanship, and family-friendly living, a rare offering in one of Oakville's most prestigious neighbourhoods. (id:60626)
RE/MAX Hallmark Alliance Realty
1301 E 8th Street
North Vancouver, British Columbia
Few and far between development opportunity in North Vancouver. The entire potential assembly, through consolidation and sale have some probability for redevelopment. Keith Road and Mountain Highway have increased in importance as DNV and the rest of the North Shore east west connectivity. The site is located in the lower Lynn Town Centre, one of the four key growth areas in the DNV and one of two Regional Town Centres recognized by Metro Vancouver in the DNV. Land Assembly, East Keith Road and East 8th Street. All Properties to be sold in conjunction with each other. (id:60626)
RE/MAX Crest Realty
22125 102 Avenue
Langley, British Columbia
Picturesque and park like 5 ACRE property on one of the best streets in North Langley. This sprawling property is on a quiet, no through street for ultimate privacy while still being located just minutes outside of Fort Langley's village. With immaculately manicured grounds and beautiful views overlooking valley's, trees and mountains this home is move in ready. Beautifully updated 3 bed/3 bath rancher with renovations including high-end kitchen, new flooring, updated bathrooms w/ heated floors, newer windows and exterior finishings. Great zoning provides for lots of opportunities including outbuildings, a modular home and ability for farm status. Easy access to Highway#1. RU-1 Zoned - One of the best zoning in Langley Township. Walk to Houston trail/parks. Call for more details. (id:60626)
Royal LePage - Wolstencroft

