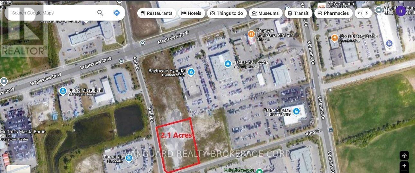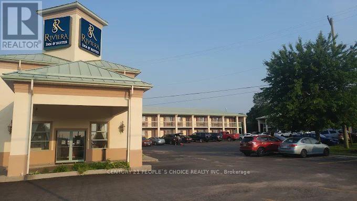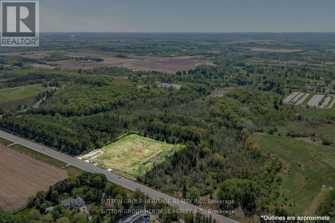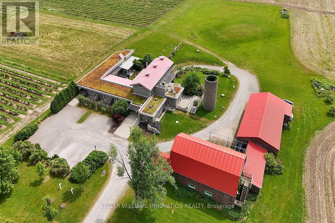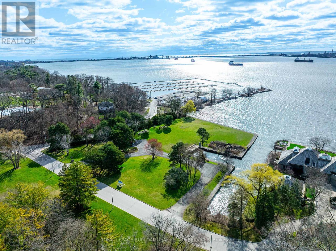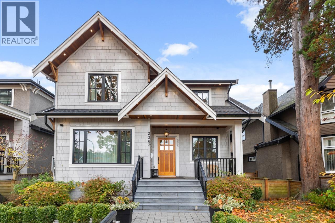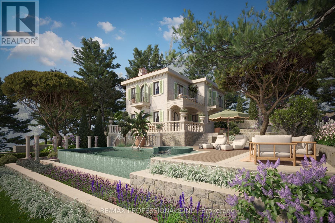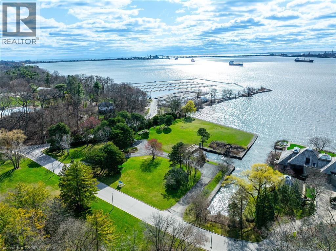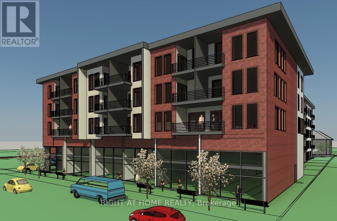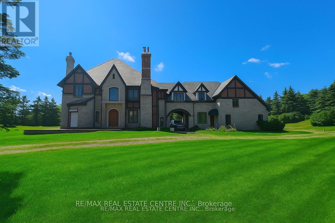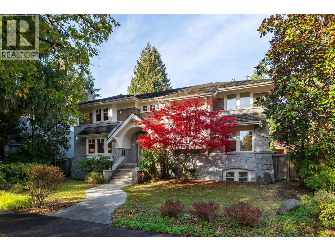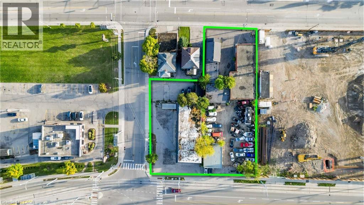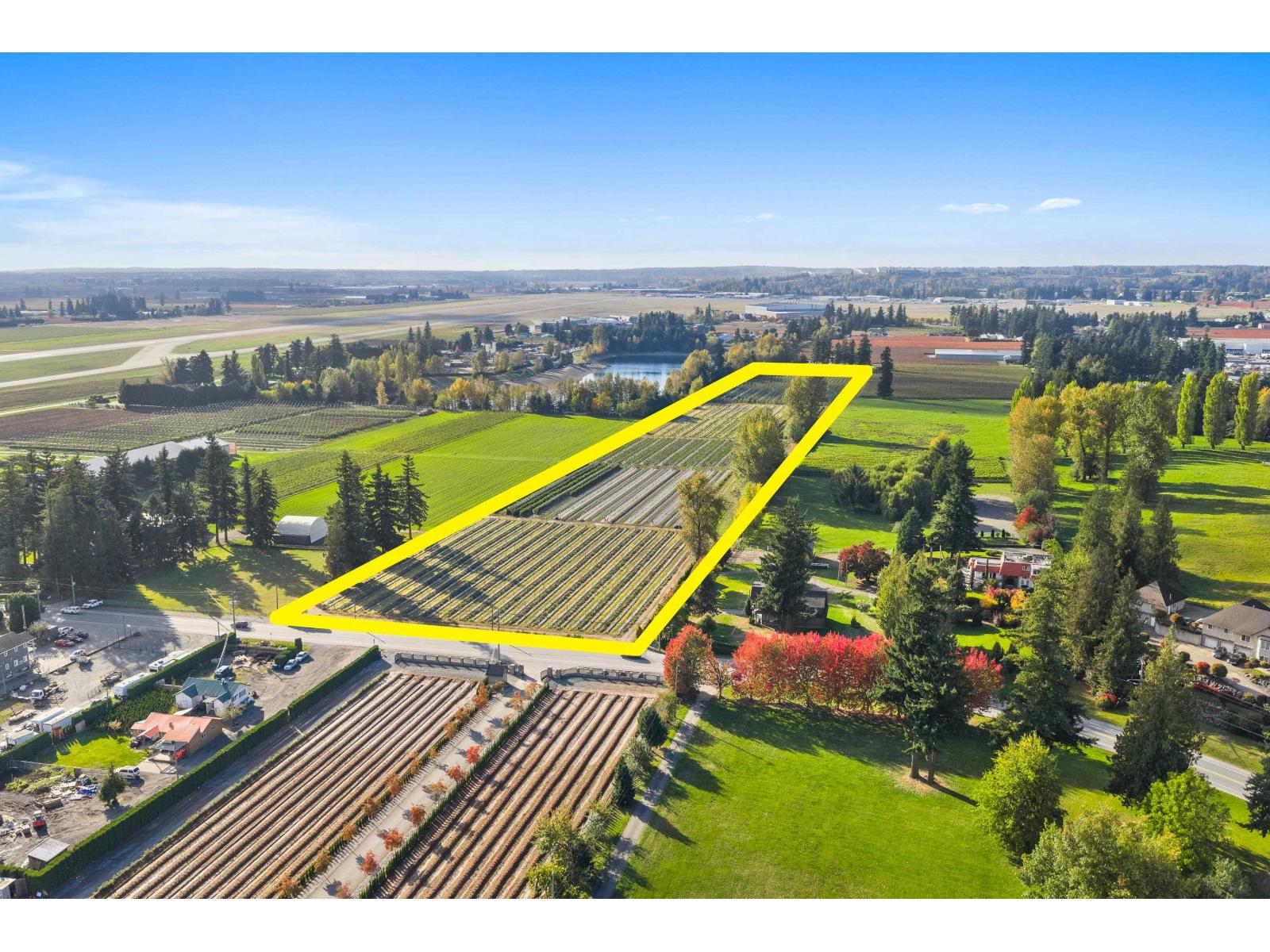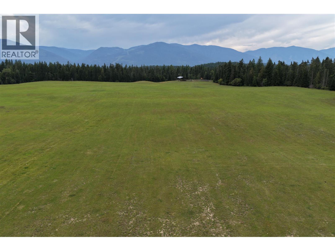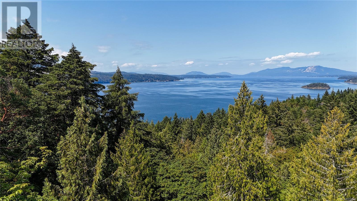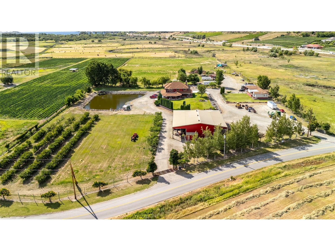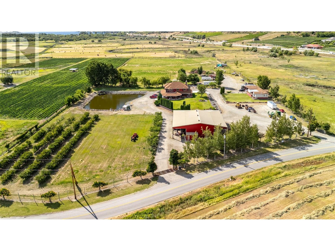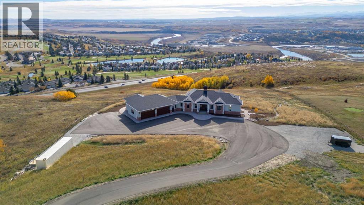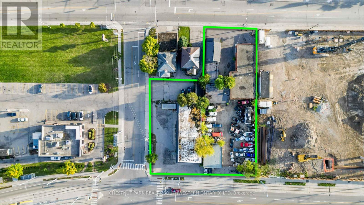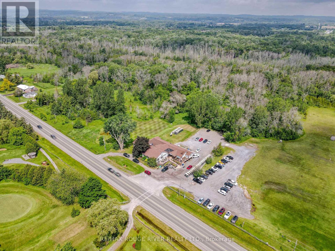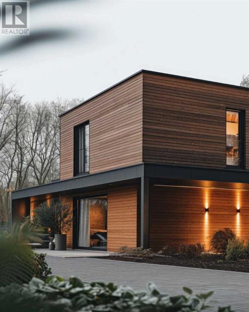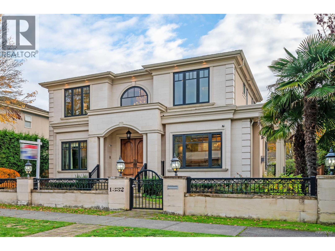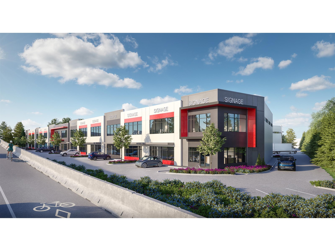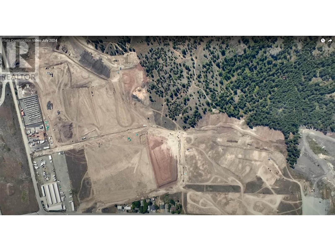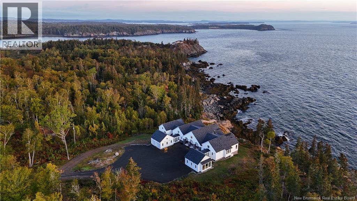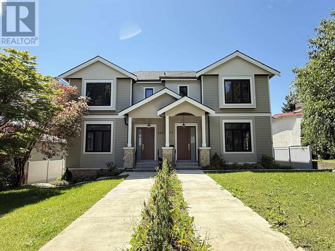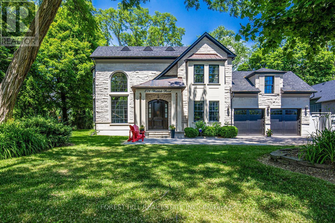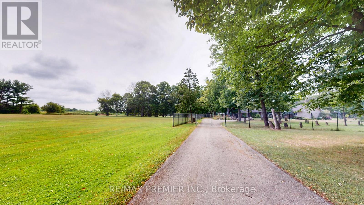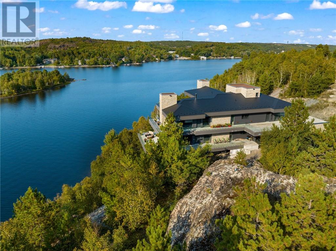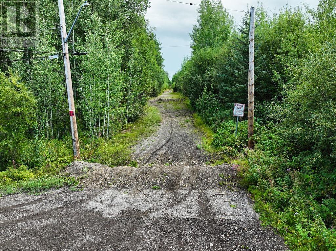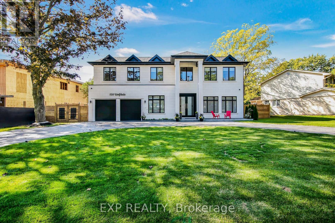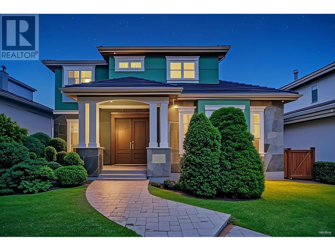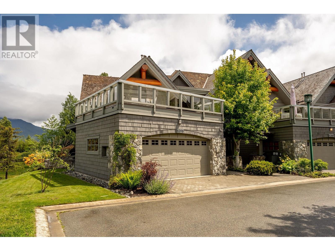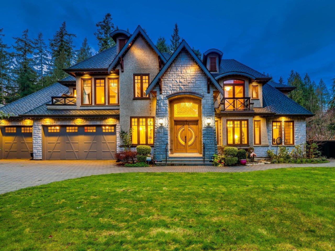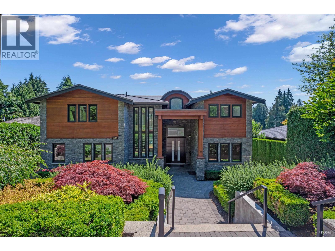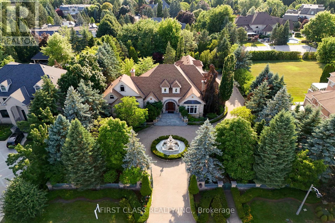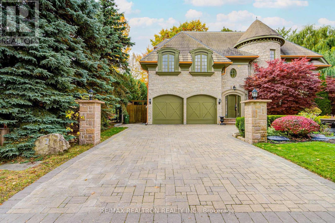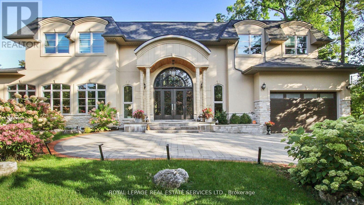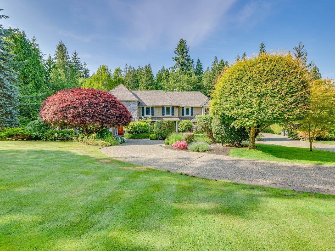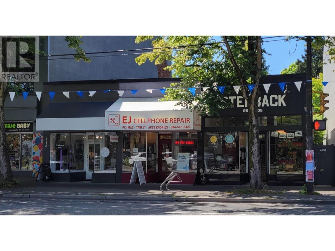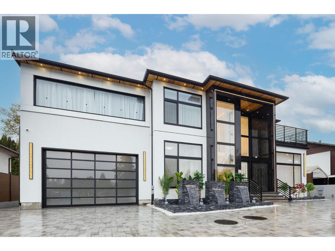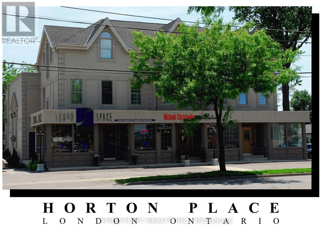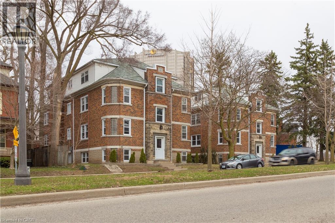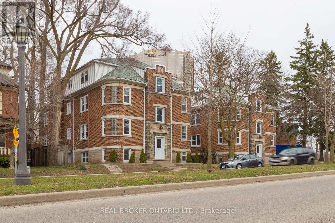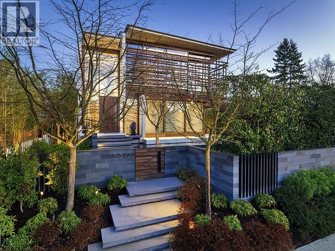8687 Highway 511
Lanark Highlands, Ontario
Fully operational sawmill located in the heart of the milling district in Lanark Highlands. Established in 2002 with addition added in 2007, this exceptional turnkey business is well-maintained with 6,400 sq ft footprint on 20 acres along major highway for easy access. The property offers ample space for future expansion and is perfectly positioned for logistical efficiency. The sale includes all necessary equipment and infrastructure to continue operations seamlessly, providing a profitable turnkey business opportunity. Currently operating Monday through Thursday. Located in a prime industrial zone, the business benefits from quick access to key transportation routes and proximity to local suppliers and buyers. With room for growth and potential for diversification, this sawmill presents a rare opportunity to invest in a stable, well-respected business in the region. Approx 10 mins to Lanark; 40 mins Perth or 50 mins Ottawa (id:60626)
Coldwell Banker First Ottawa Realty
00000 King Street
Barrie, Ontario
Rare Parcel Of Industrial Land On Major Road In South Barrie. Prime Exposure Opportunity For Any Business In Fast Growing Neighborhood. Flexible Zoning Allowances. (id:60626)
Vanguard Realty Brokerage Corp.
650 King Street E
Gananoque, Ontario
Riviera Inn and Suites 1000 Islands 54 ROOM HOTEL with 2 Bedroom, Living Room, 1.5 Washroom Owner's Apartment For Sale in the heart of Gananoque, at the exit of Hwy 401. Current Owner had been successfully managing this profitable YEAR ROUND OPERATION since 2017. The Hotel has on-site Restaurant "Wheel & Anchor Restaurant & Bar" and a Heated Swimming Pool to serve its Guests and Tour Bus Groups . All Rooms have been Renovated and Upgraded, including Metal Roof, Flooring, Blinds, Furniture, Lightings, Digital Signs etc. etc. The Hotel is ideally situated in the busy commercial area of the town, minutes away from McDonald's, Tim Hortons, No Frills, Canadian Tire and other amenities +The Shorelines Casino & the 1000 Islands cruise line attracts many local and international visitors. Gananoque - just 30 minutes from Kingston, is a gateway to 1000 Islands, a world-famous tourist destination where many local and international TOUR BUSES stop and stay overnight. This Hotel accommodates Tour Buses and Groups from all over the world. The Hotel has a huge parking lot, 4 to 5 tourist buses can be parked. A great Investment opportunity for this Profitable and Year Round Business. The seller's strict instructions: The Employees run the operation and this is EXTREMELY BUSY TIME so Please DO NOT go direct to the property without having a confirmed showing appointment. (id:60626)
Century 21 People's Choice Realty Inc.
3187 Stouffville Road
Whitchurch-Stouffville, Ontario
A Rare and Irreplaceable Commercial Offering Zoned Highway Commercial (HC), 4.792 Acres on Stouffville's Premier Gateway Corridor. This is not just land, it's an opportunity to shape the future of Stouffville's East-West gateway. With 430 feet of prime Highway Commercial (HC) frontage on Stouffville Road, this strategically located 4.792-acre parcel backs and sides directly onto Bruces Mill Conservation Area and sits just minutes from Highway 404, Stouffville, Aurora, and Markham. Conservation Adjacency Offers Unique Visibility and Branding Opportunity. Zoned HC (Highway Commercial), this property offers a remarkably broad array of permitted uses including: automotive sales and service, golf driving range, miniature golf, hotel/motel, private clubs, clinics, restaurants (including drive-thru and drive-in), commercial entertainment destinations, business offices, and more. (All uses subject to municipal approval.)This near-level site features: Extensive land studies (available as part of accepted offer due diligence) - Hydro available and Drilled Well in place. 430 Feet High-visibility frontage on a major commuter corridor - Environmental adjacency to a protected green space. With a rare zoning and a location this strategic, this is an incredible opportunity to secure one of the last HC-zoned parcels of its kind in York Region. Whether you envision a future-forward automotive destination, a low-impact recreation or wellness venue, or a future-forward commercial or recreational campus, this site offers a canvas that is both visionary and grounded in real value. (id:60626)
Sutton Group-Heritage Realty Inc.
23 Booth Road
Renfrew, Ontario
Ideally situated just off Highway 417 and less than an hour from Ottawa, this 11-acre industrial property combines excellent access with heavy-duty infrastructure and flexible layout options. The 17,500 square foot steel-frame industrial building is currently divided into two units but can easily be opened up to create one large, continuous space to suit a wide range of operational needs. The first unit measures approximately 40 x 125 and features two 18 x 20 ground-level bay doors, allowing for efficient in-and-out flow for shipments, vehicles, or production lines. The second unit spans approximately 100 x 125 and includes one 18 x 20 bay door, offering generous floor space for warehousing or manufacturing operations. In addition to the main structure, a detached office building (no photos) houses a reception area, three private offices, and a washroom, providing a dedicated space for administrative functions or client interaction. The site is fully serviced with municipal water and natural gas. A large asphalt-paved yard provides ample space for parking, outdoor storage, and the movement of tractor trailers. The paved area is supported by a catch basin drainage system for efficient stormwater management. Dual access from both Booth Road and Industrial Avenue enhances flow-through logistics and vehicle maneuverability. The rear portion of the property offers further yard space for storage or future expansion, and the site is fully enclosed with a 6-foot barbed wire fence and two chain-link cantilever security gates. One of the most significant features of this property is its powerful 3-phase, 600V, 2000 AMP electrical service well-suited for industrial users requiring high-capacity power for manufacturing or processing operations. This is a rare opportunity to secure a well-located, fully serviced industrial property with scale, versatility, and infrastructure already in place. (id:60626)
Century 21 Aspire Realty Ltd.
3749 Walker Road
Lincoln, Ontario
Highland Vineyards A Rare Live, Work & Play Estate in Niagara West. Own an extraordinary 50-acre estate blending vineyard, winery, retail, hospitality, and residential living all in the heart of Niagara's wine country. Property Highlights: Quality, mature vineyard producing top-tier grapes, State-of-the-art 10,000 sq. ft. multi-use facility (2013) with zoning for Commercial, Industrial, Agricultural & Residential, Fully equipped winery & production area for commercial-scale operations, Wine shop, VIP tasting room & commercial-grade kitchen ideal for culinary events,Owners residence + 3 luxury ensuite B&B suites for Airbnb or boutique stays, Event-ready setting for weddings, retreats & tours, Professional office space, abundant storage & outbuildings with expansion potential. Minutes from the QEW with 600 AMP service this turnkey opportunity is perfect for entrepreneurs, winemakers, or hospitality visionaries. NOTE: BUILDINGS AND LAND SALE ONLY. (id:60626)
Keller Williams Innovation Realty
800 Lasalle Park Road
Burlington, Ontario
Once-in-a-lifetime waterfront opportunity in Burlington's sought-after Aldershot community! Nestled on over 2.7 acres of prime waterfront property, this incredible offering features direct, unobstructed water views and riparian rights, including your very own private boat slip - a rare find in this area! Tucked away on a quiet, desirable cul-de-sac, this property offers endless possibilities. Build your dream waterfront estate. create a family retreat, or redevelop the land to match your vision - the lifestyle potential here is truly unmatched. With direct access to the water, you can boat, kayak, or paddleboard right from your own backyard. Surrounded by natural beauty and urban conveniences, you're steps to the marina, trails, splash pad, pool. beach, and the charming La Salle Park Pavilion. Whether you're looking for peaceful nature walks, family-friendly activities, or a vibrant social scene, it's all right here. Plus, enjoy easy access to major highways and be just minutes from downtown Burlington's shops. restaurants, and waterfront parks. This is a rare chance to secure a generational property in one of Burlington's most coveted neighbourhoods. Don't miss the opportunity to make your waterfront dreams a reality! (id:60626)
Royal LePage Burloak Real Estate Services
3363 W 15th Avenue
Vancouver, British Columbia
An exceptional Kitsilano family home, thoughtfully designed by award-winning Hazel & Brown. The upper level offers four spacious bedrooms and three luxurious baths. Bright and airy main level with 10´ ceilings, wide-plank white oak floors, formal living and dining with a gas fireplace, a built-in office, and a mudroom. The kitchen and family room feature a gas fireplace, folding glass doors to the deck, large walk-in pantry, and premium Wolf, Sub-Zero, Bosch, and Fisher & Paykel appliances centered around a generous island. Lower level offers gym, sauna with bath, media room with projector TV, and owner´s laundry. Furnished one-bedroom suite ($2,000/month, utilities and Wi-Fi included) and laneway home ($2,300/month plus utilities), both month-to-month. (id:60626)
Luxmore Realty
N/a Fisherman's Village Complex
Montenegro, Ontario
Where centuries-old olive trees meet modern elegance...Imagine a place where time slows, where nature and design dance together. This newly built 288m Adriatic villa rises elegantly within a secluded enclave of just 14 residences in Montenegro, a hidden gem on the Adriatic coast - a private coastal sanctuary where every detail whispers sophistication. Perched at the gateway to the UNESCO-protected Bay of Kotor, the villa commands breathtaking panoramic water views. Here, the day begins with the gentle glow of sunrise on the eastern horizon and closes with fiery sunsets over the west, painting the sky in gold and rose. Surrounded by century-old olive trees, with the pristine Adriatic waters stretching before you, the property offers private beach access and a marina, blurring the line between land and sea. A rare retreat for those who crave absolute privacy, peaceful reflection, and the timeless magic of Montenegro's Adriatic coast. (id:60626)
Ipro Realty Ltd.
800 Lasalle Park Road
Burlington, Ontario
Once-in-a-lifetime waterfront opportunity in Burlington's sought-after Aldershot community! Nestled on over 2.7 acres of prime waterfront property, this incredible offering features direct, unobstructed water views and riparian rights, including your very own private boat slip — a rare find in this area! Tucked away on a quiet, desirable cul-de-sac, this property offers endless possibilities. Build your dream waterfront estate. create a family retreat, or redevelop the land to match your vision — the lifestyle potential here is truly unmatched. With direct access to the water, you can boat, kayak, or paddleboard right from your own backyard. Surrounded by natural beauty and urban conveniences, you're steps to the marina, trails, splash pad, pool. beach, and the charming La Salle Park Pavilion. Whether you're looking for peaceful nature walks, family-friendly activities, or a vibrant social scene, it's all right here. Plus, enjoy easy access to major highways and be just minutes from downtown Burlington's shops. restaurants, and waterfront parks. This is a rare chance to secure a generational property in one of Burlington's most coveted neighbourhoods. Don't miss the opportunity to make your waterfront dreams a reality! (id:60626)
Royal LePage Burloak Real Estate Services
4440 Ontario Street
Lincoln, Ontario
Prime Development Opportunity in Beamsville !Site plan approved for 81 residential units and 6 front commercial units with mezzanines in the heart of Lincoln's growing community. Exceptional location with easy QEW access, close to amenities, schools, and parks. Ideal for developers and investors-a rare shovel-ready mixed-use project in one of Niagara's most sought-after areas. Don't miss this unique opportunity to build in Beamsville's vibrant and expanding market! All approvals in place. Engineering & design work completed. Ready for permit application & construction. (id:60626)
Right At Home Realty
2 Edgeforest Drive
Brampton, Ontario
The Pinnacle Of Luxury Welcome To Edgeforest, A Sanctuary Of Unparalleled Luxury And Timeless Design, Nestled On a Meticulously Landscaped 1-Hectare (2.4-acre) Estate.This Exclusive Property Redefines Opulence, Offering An Extraordinary Living Experience. Set Amidst Over 250 Mature Trees, The Estate Is a Private Oasis With a West-Facing Patio Of Two-Tone Baltic Granite That Frames Stunning Sunset Views. The Property's North-South Orientation Ensures Abundant Natural Light And Breathtaking Vistas Year-Round. Constructed with a 12' Reinforced Concrete Foundation And 10-12 Ft Basement Ceilings, This Residence Is Built To Last. Insulated Block Walls And 8' Reinforced Concrete Slabs Provide Superior Thermal Efficiency, While Natural Slate Tiles, Copper Finishes, And Hand-Cut Beams Embody Refined Elegance. The Estates Tudor-Inspired Architecture Blends Natural Limestone, Clay Brick Accents, And Authentic Oak Finishes. Solid Oak Soffits, PVC Tilt/Turn Windows With Marble Sills, And French Doors With Automatic Roll Shutters Enhance The Grandeur Of The Home. Inside, The Great Hall Features A Soaring 20Ft Coffered Ceiling, A Grand Fireplace, And A Sweeping Oak Staircase. Elegant Living And Dining Areas, Along With A Future Library, Offer A Refined Atmosphere.The Master Suite Is A Retreat Of Luxury, Complete With Panoramic Windows, A Private Dressing Room, And A Spa-Like 6-Piece Bathroom. Four Additional Bedrooms Showcase Bespoke Cabinetry And Marble Bathrooms. A Business-Ready Office With Marble Floors And Private Access Caters To Professionals.Three Unfinished Spaces Offer Limitless Potential, Whether As A Gym, Theater Or Private Quarters. Above The 3-Car Garage, A Luxurious Suite With A Kitchenette And Private Entrance Provides The Ultimate Guest Retreat. With Municipal Sewage, Natural Gas, 200-Amp Electrical Service, And Secured Light Wells, Edgeforest Ensures Effortless Living. Step Into This Estate And Experience A World Of Unmatched Sophistication And Timeless Elegance. (id:60626)
RE/MAX Real Estate Centre Inc.
3939 W 34th Avenue
Vancouver, British Columbia
Rebuilt in 2002 & tastefully renovated in 2019, this timeless 6 bdrm 5 bth 5180sf Dunbar mansion sits on an expansive 66x132=8705sf property sitting on the higher side of the street. The main floor features a grand double height foyer, a charming living room with an inviting fireplace. The dining room opens up to the gourmet kitchen & a family room opens onto a large O/D deck. A bright sunny office completes the main floor. Upstairs are 4 large bedrooms in total, the master bedroom has a fireplace, spa, WIC & laundry space. Downstairs includes 2 additional bedrooms, 2 full baths, a rec room & a movie room. Elegant flooring, designer light & bath fixtures, miele appliances etc. 3 car garage. Walking distance to St. George's, short drive to Crofton, York House, UBC. (id:60626)
Sutton Group-West Coast Realty
983 & 991-995 King St. E. & 512-516, 520 Charles St. E. Street
Kitchener, Ontario
This assembly of five properties in a rapidly expanding area of Kitchener offers a rare opportunity for high-density residential development, spanning 0.64 acres of MU-3 zoned land. The site is strategically located between two similar developments and bordered to the west by the Light Rail Transit (LRT) system on Charles St. E. Pre-consultations with city planners and regional precedents indicate the potential for increased density through higher Floor Area Ratio (FAR) and Gross Floor Area (GFA) allowances. With frontage on King, Borden, and Charles streets, the property offers exceptional access. Preliminary site plan modeling suggests approval for approximately 304 units in a single tower configuration. The accompanying photos highlight the property’s boundaries and the potential high-rise development. (id:60626)
Chestnut Park Realty Southwestern Ontario Limited
Chestnut Park Realty Southwestern Ontario Ltd.
1415 Clearbrook Road
Abbotsford, British Columbia
18 ACRE TROPHY PROPERTY ON CLEARBROOK ROAD! First time ever offered for sale-this exceptional acreage is perfect for your dream estate or agri-business. Enjoy panoramic views in every direction, including stunning Mt. Baker. PRIME LOCATION just mins to Hwy 1, Clearbrook Rd, King Rd & Huntingdon Rd, an ideal commuter spot. Close to industrial properties & special study area. The rear of the property neighbours Albert Dyck Park (partially out of ALR). The subject property is within the ALR and currently farmed. Aggregate potential as nearby lands have been mined, Buyer to verify. Do not enter without appointment. (id:60626)
B.c. Farm & Ranch Realty Corp.
4th Street Lot# 1-6
Lister, British Columbia
Just south of Bountiful, BC about 12 km from Creston, this 381 .46-acre property borders the US and offers privacy, productivity, and investment potential. 6 separate titles, a north-south creek, and multiple water licenses for irrigation and stock watering. Newly built roads provide access to each title, giving the option to sell parcels individually. The land is split into two main areas: hillside backing onto Crown land to the east, and productive farmland to the west. A flat northern panhandle stretches along the mountain base. Logging has opened large sections with improved access. About 50 acres are currently hayed, with more pasture ready for development. Minutes from Creston and 7 km from the Creston Valley Regional Airport, Desirable area with a great climate and growing demand for agricultural and self-sufficient living. Improvements include a hay shed, older corral, and fencing. Zoned rural residential and agricultural, the property allows two homes plus outbuildings ON EACH ITLE. Ideal building sites offer stunning valley views near the creek. (id:60626)
Landquest Realty Corporation
Lot 2 & 4 Willis Point Rd
Central Saanich, British Columbia
Combined 72.61 acres of rare non-ALR Saanich Peninsula land 20 min from Victoria bordering parkland with ocean views of Tod Inlet, Saanich Inlet, Brentwood Bay, Butchart gardens, and the banks of the malahat. Located in Central Saanich; a semi-rural community of hobby/working farms & vineyards with Canada’s most temperate climate. Secondary suites & accessory buildings allowed, with multiple road/approach possibilities available, as well as hydro & cable on Willis Point Road lot line. Well drilled & approved for septic. This represents a last of its kind opportunity in South BC; likely never available again in present untouched, pristine state. Zoned RC with extremely low taxes and flexible opportunities for building & development on land with significant timber volumes in prime growing area for additional value every year. The world’s finest estate properties created on similar, last remaining, one of a kind properties. (id:60626)
Sotheby's International Realty Canada
8705 Road 22 Road
Oliver, British Columbia
Welcome to this scenic 12 acre property nestled in the heart of Wine Country, offering a rare combination of comfortable country living and flexible income potential. Whether you're looking for a hobby farm, multi-family homestead, or a property to support a small agri-tourism business, this unique offering is packed with opportunity. The main home is a spacious 4 bedroom, 4.5-bath residence, measuring nearly 5,000 sqft. thoughtfully built for large family living, with generous room sizes and a practical layout that could easily transition into guest accommodations or a bed-and-breakfast. Also on the property is a second 2 bedroom, 2 bath home, perfect for extended family, staff accommodations or a rental. A large 40x65x18-foot shop provides ample room for equipment storage, projects, or a potential home-based business, and includes a self-contained 1 bedroom suite above. For those interested in hosting guest or operating an agri-tourism business, the property is well-equipped with 6 full service RV sites & a dedicated shower house with 3 private stalls, ideal for accommodating visitors, workers, or small events. The land itself is as functional as it is beautiful, featuring a pond used for irrigation, a small orchard with an assortment of fruit trees, & a field currently used for hay production. This property offers the best of country life and is truly a one of a kind property that really needs to be seen in person to truly appreciate its beauty and all it has to offer. (id:60626)
Chamberlain Property Group
8705 Road 22 Road
Oliver, British Columbia
Welcome to this scenic 12 acre property nestled in the heart of Wine Country, offering a rare combination of comfortable country living and flexible income potential. Whether you're looking for a hobby farm, multi-family homestead, or a property to support a small agri-tourism business, this unique offering is packed with opportunity. The main home is a spacious 4 bedroom, 4.5-bath residence, measuring nearly 5,000 sqft. thoughtfully built for large family living, with generous room sizes and a practical layout that could easily transition into guest accommodations or a bed-and-breakfast. Also on the property is a second 2 bedroom, 2 bath home, perfect for extended family, staff accommodations or a rental. A large 40x65x18-foot shop provides ample room for equipment storage, projects, or a potential home-based business, and includes a self-contained 1 bedroom suite above. The property is well-equipped with 6 full service RV sites & a dedicated shower house with 3 private stalls, ideal for accommodating visitors, workers, or small events. The land itself is as functional as it is beautiful, featuring a pond used for irrigation, a small orchard with an assortment of fruit trees, & a field currently used for hay production. This property offers the best of country life and is truly a one of a kind property that really needs to be seen in person to appreciate its beauty and all it has to offer. (id:60626)
Chamberlain Property Group
40243 Big Hill Road
Rural Rocky View County, Alberta
Nestled on 11.76 acres of pristine land, this magnificent 4500 SF walk-out bungalow offers breathtaking panoramic views of the mountains, valley, and Town of Cochrane. Meticulously crafted by McKinley Masters, this home seamlessly blends luxury, comfort, and functionality. The entry features a water wall and expansive windows that highlight the stunning views. The open living area includes a sitting room, dining area, and a chef's kitchen with a timeless scullery and walk-in pantry. The primary bedroom offers spectacular views, a 4-piece ensuite with a dry sauna and laundry facilities, plus a large walk-in closet. The main level also includes a 2-piece bath, elevator, and large mudroom leading to a 4-car (66 x 30) garage with epoxy flooring, dog wash, side attached single garage and elevator access. The lower level has 2 bedrooms, a 4-piece bath, a 3-piece ensuite, a media room, a private office, and a studio opening onto a covered and screened patio with a fire pit. Outdoor features include a front gate with a paved drive, fully fenced property, and stunning landscaping. Additional amenities are a powered C-Can for extra storage, and utilities serviced to the west side of the home. Call today to view. (id:60626)
RE/MAX West Real Estate
983* King Street E
Kitchener, Ontario
This assembly of five properties in a rapidly expanding area of Kitchener offers a rare opportunity for high-density residential development, spanning 0.64 acres of MU-3 zoned land. The site is strategically located between two similar developments and bordered to the west by the Light Rail Transit (LRT) system on Charles St. E. Pre-consultations with city planners and regional precedents indicate the potential for increased density through higher Floor Area Ratio (FAR) and Gross Floor Area (GFA) allowances. With frontage on King, Borden, and Charles streets, the property offers exceptional access. Preliminary site plan modeling suggests approval for approximately 304 units in a single tower configuration. The accompanying photos highlight the property's boundaries and the potential high-rise development. (id:60626)
Chestnut Park Realty(Southwestern Ontario) Ltd
1412 County Rd 64 Road
Quinte West, Ontario
An exceptional opportunity to develop a golf course residential community at the gateway to Prince Edward County. Located on the north side of CR 64, bordered by Murray Canal and a well established 18 hole golf course to the south this 52 acre parcel has a draft plan approval of sub-division for 105 home sites. Could be ideal for a retirement or park model style community. The owners are open to a variety of options with qualified buyers. (id:60626)
RE/MAX Rouge River Realty Ltd.
123 Exterior Avenue
Okotoks, Alberta
An exceptional opportunity to acquire a well-established and highly reputable exterior finishing business, proudly serving Calgary and surrounding areas since 2001. Specializing in both residential and commercial projects, the company has cultivated long-term relationships with local home builders, repeat homeowners, and commercial clients. Known for its strong community presence through event support and team sponsorships, the business offers a wide range of exterior solutions including vinyl, wood, and metal siding, custom cladding, soffit installation, and signage. Operating from a 7,100 sq. ft. freestanding office and shop situated on a ½ acre lot, the facility is well-located and offers room for future expansion. With assets valued at $526,000 and inventory at $409,260, this is a rare, turnkey opportunity with strong financials and significant growth potential by expanding into roofing, renovations, or related services. Listing price includes the business at $4,300,000 and the property at $1,200,000. *** A non-disclosure agreement (NDA) is required prior to releasing detailed financials and business information. *** This is a Business Assets Sale – Real Estate is not included *** (id:60626)
First Place Realty
1332 W 47th Avenue
Vancouver, British Columbia
ABSOLUTELY GORGEOUS! South Granville! This 9-year-old home features 4,711 square ft luxuriously living 7,670 (63 x123) square ft lot. Elegant architectural white stone exterior couples with gorgeous landscaping, European S/S appliances Miele, SOLID WOOD doors in all levels.11 ft high ceiling on main. 4 bedrooms upstairs all with ensuite bathrooms. Main floor offers spacious living, dining & good-sized Wok kitchen, plus den. Basement features huge media room, recreation room plus wine cellar, steam & sauna and & 1 guest bdrm. Smart home system, 4 car garage, 8 camera security, etc..... Excellent location for convenient access to Richmond, downtown, UBC, high school, park, T&T and cinemas. School Catchment: Sir William Osler Elementary & Eric Hamber Secondary. Open house: Nov 16, Sun, 2-4PM. (id:60626)
RE/MAX Westcoast
9 & 10 5721 Production Way
Langley, British Columbia
Avison Young and Royal LePage Wolstencroft are pleased to present the opportunity to purchase industrial strata units ranging from 3,493 to 5,263 square feet at Langley City Industrial Park - Langley City's newest and premier industrial strata complex. The project features two buildings totaling 102,987 square feet of premium high-exposure units with minimum 24' clear ceiling heights. Strategically located just south of the Langley Bypass at Production Way and 196 Street, Langley City Industrial Park offers immediate access to major thoroughfare such as Highway 10, Fraser Highway, 200th Street, and Highway 1. The future Willowbrook Skytrain Station will be just a ten minute walk away and will further enhance accessibility. Inquire today to explore combining multiple units to suit your needs. (id:60626)
Royal LePage - Wolstencroft
Avison Young Commercial Real Estate Services
1024 Willow Crescent
Merritt, British Columbia
REASONABLE PRICED, ZONED & SERVICED INDUSTRIAL LAND- UNHEARD OF!! Having trouble finding reasonably priced Industrial Land in Southern British Columbia that is already zoned and about to be serviced. We might just be able to meet your needs. Merritt is very central to the Fraser Valley (1 hour drive to Hope, 1.5 hours to Chilliwack, 2 hours to Abbotsford and 2.5 hours to Langley. Merritt is also only a 50 minutes’ drive to Kamloops, 1 hour drive to Peachland in Okanagan, 1.25 hours right into Kelowna and approx. 2 hours to Penticton. Princeton is only 1.25 hours’ drive and Cache Creek is approx. a 1.5-hour drive from Merritt. Priced affordably at $875,000 per acre. Varying lot sizes available. (id:60626)
Homelife Benchmark Realty (Langley) Corp.
868 Fundy Drive
Wilsons Beach, New Brunswick
The rugged beauty of Campobello Island perfectly compliments this majestic, modern estate, which sits on 137 acres of pristine oceanfront and untouched forests. Watch eagles soar & whales pass by as you sit on your impressive decks high overhead. With over 8,000sq ft of living space, there is room to breathe the salty sea air. As you pull up to the home you are immediately greeted with grandeur; you enter into a foyer leading to the great room w/ marble floors, 20ft maple ceilings, floor to ceilings windows & a large gas fireplace. The adjoining 1,000 sq ft kitchen is equally impressive w/ a 13ft island, double ovens, dishwashers & sinks, GE Monogram® appliances, marble countertops, large pantry & more stunning views. The primary suite feels like a private retreat, w/ a large bedroom/sitting room w/ gas fireplace, deck access, a walk-in closet & marble bathroom w/ large soaker tub & double shower. The office & large exercise room w/ sauna can also be found on this side of the estate. The upper level guest suite also feels grand w/ large sitting room w/ deck access, bedroom & marble bathroom. Access to the upper level 2-car garage, laundry room, powder room & loft complete the upstairs. The lower level of the home features 10-ft ceilings throughout & 3 guests suites all w/ deck access & en-suite marble baths. A recreation room & sitting area with wood fireplace are complimented by a beautiful copper wet bar. Watch sunrise & sunsets over the Bay of Fundy. (id:60626)
RE/MAX Quality Real Estate Inc.
550 W 64th Avenue
Vancouver, British Columbia
Court ordered sale of the whole property of side by side duplex. The two 1/2 duplexes are not legally strata approved yet, which could be a great benefit for some buyers. Top quality built 3 levels with a 2 bedrooms legal rental suite in each 1/2 duplex. Property is facing north, with very sunny fenced backyards, 4 parking spaces for each unit (1 in garage, 2 open spaces, 1 street parking), located in a great area, close to shopping area, restaurants, skytrain station. (id:60626)
RE/MAX Heights Realty
271 Westdale Road
Oakville, Ontario
Stunning Custom Home In Sought After SW Oakville That Is Just Steps To Appleby College, The Lake And Just Moments From All That Downtown Oakville Has To Offer. Soaring 10' Main Floor Ceilings w/Designer Custom Trim Carpentry, Curved Archways, Columns, & Pillars. Stunning Crown, Baseboards, Cornice, & Decorative Mouldings. One-Of-A-Kind Family Home Built w/High Quality Finishes, Elegant Design, Meticulous Craftsmanship & Attention To Detail Throughout. Breathtaking Entrance, Spacious Rooms, Rich Oak Hardwood Floors, Divine Lighting, Walnut Library/Office, Mudroom w/Custom Cabinetry, Gourmet Kitchen w/Island, High End Appliances & Hidden Pantry. Gorgeous Natural Stone Throughout Including Limestone, Quartzite, & Granite. Backyard Oasis w/In-Ground Salt Water Pool, Circular Gas Firepit, & In Ground Sprinkler System, an Entertainers Dream! Spacious Basement w/Radiant Floor Heating throughout & 4pc Bath w/Steam Shower. Crestron Home Automation. Convenient Location Close To Shops, Banks, & Steps To Lake. Architectural Style Combined w/Culture Of Excellence Will Impress The Most Exquisite Taste! A Must See! Irregular Lot, pls check the attached survey. Frontage: 81.45 ft as per Mpac. (id:60626)
Forest Hill Real Estate Inc.
253 Morning Side Road
East Gwillimbury, Ontario
An exceptional opportunity to invest in the future with this rare 10 acre parcel located in a prime growth corridor of East Gwillimbury! This property offers 333 feet of frontage by 1317 feet deep, ideally situated abutting the Green Lane Secondary Plan, making it a smart long-term investment. Includes a spacious 3,300 sq ft bungalow + multiple barns perfect for current use, rental income, or holding while you plan your vision. Key Highlights: Prime future residential development land Located minutes to Yonge Street, Bathurst, and Green Lane Abutting future Upper York Sewerage solution & secondary plan Private and secluded yet close to all major amenities Easy access to schools, transit, shopping & highway connectionsThis is a rare chance to secure a strategic and sizable parcel in a highly sought-after and fast-growing area. Whether youre a developer, investor, or visionary looking ahead this property checks all the boxes. (id:60626)
RE/MAX Premier Inc.
1293 Dew Drop Road
Sudbury, Ontario
Exquisite waterfront home on Long Lake! Experience the ultimate in luxury and comfort in this architecturally stunning waterfront residence, set on expansive grounds with breathtaking lake views. This remarkable property boasts extensive water frontage, five spacious bedrooms, five and a half elegantly appointed bathrooms, and nearly 10,000 square feet of living space, featuring spa-like amenities, three inviting fireplaces, and a 4-storey Cambridge elevator. One of the home's most striking architectural highlights is the floor to ceiling windows, offering unparalleled views from every level. The gourmet kitchen is a true masterpiece, showcasing top-of-the-line appliances and a custom nautical island that is both functional and visually stunning. Ideal for entertaining, the home includes a sauna area, a workout room, an indoor pool, and a magnificent dining area, along with approximately 6,000 square feet of exterior balconies that provide sweeping views of the lake. This property offers a unique lifestyle opportunity, blending privacy, luxury, and the serene beauty of nature. Don’t miss your chance to own this extraordinary home! Don't delay, call today. (id:60626)
RE/MAX Crown Realty (1989) Inc.
Royal LePage North Heritage Realty
6495 Leslie Road
Prince George, British Columbia
* PREC - Personal Real Estate Corporation. 297 Acres of development land within the city limits of Prince George. Road access off Frenkel Road and Leslie Road. Zoned AF allows many uses including residential development. Excellent location, close to West Lake Provincial Park and the University of Northern BC. This property gives both rural living and close proximity to the City with all the amenities. GPS (Lat: 53° 48' 58.3" N - Lon: 122° 50' 11.0"W) Map measurements are approximate, Buyer to verify if deemed important. Buyer to verify access. 160 Acre property beside this parcel also available. (id:60626)
Century 21 Energy Realty (Pg)
150 Wolfdale Avenue
Oakville, Ontario
Welcome to 150 Wolfdale Avenue. Entertainers dream home, built by Ambassador Fine Custom Homes in 2023 fall, on a 0.36 acres in Southwest Oakville, south of Lakeshore Road. With 7276 square feet of living space on all three levels, this home perfectly combines sophisticated luxurious design with quality construction to create the ultimate package. The main floor is beautifully designed with exquisite detail radiant heated large porcelain tiles. The near 11-foot ceilings provide an open-airy feeling throughout. No estate home would be complete without a grand foyer and and this home has just that with 22 -foot ceilings, center of the house with 24-foot ceilings with large skylight allowing the entire house to be flooded with natural light while also highlighting the stunning hanging circular staircase beneath. Built-in wine cellar storage for over 180 bottles. The kitchen is a show piece with stunning 10-foot waterfall island, quartz slab backsplash and two-toned cabinetry and top-of-the-line Wolf ,Sub-Zero & Miele appliances. The kitchen/great room combination is designed for large scale entertaining with it being open concept to the dining room. A tucked away mud room, walk in closet with custom shelving & an elegant custom powder room are the perfect spaces to keep your family organized while providing inside access to both the garage and rear yard. Main floor you find your primary home office with front yard views. Elevator besides mud area travels all 3 floors for convenience of movement. The upper hallway stops you with a beautifully vaulted ceiling, skylights. Primary bedroom is located across the rear of the home taking in the best views of the backyard with ample natural light. The open concept walk-in closet with a skylight complements the primary ensuite, is a beautiful combination of rich tones to create the ultimate spa oasis. 3 additional bedrooms, Laundry & Library are found upstairs, each one uniquely decorated & appointed with closets and ensuites. (id:60626)
Exp Realty
6562 Fremlin Street
Vancouver, British Columbia
Undeniably one of Vancouver´s most stunning homes, designed by the acclaimed Victor Eric Design Group. A 2008 Georgie Award finalist and featured in Spectacular Homes of Western Canada. The centerpiece is a spectacular 3-storey water feature. Open-concept layout with rich, elegant finishes throughout. Gourmet kitchen boasts top-tier appliances and an integrated Sub-Zero fridge. Includes 6 bedrooms, custom aquarium, rear Japanese pond, rec room, sauna, steam room, and an incredible theatre lounge. A/C, HRV, hardwood, exotic marble floors, and more. Impeccable craftsmanship and quality in every detail. Dr. Annie B. Jamieson Elementary & Sir Winston Churchill Secondary. (id:60626)
Luxmore Realty
8398 Glen Abbey Lane
Whistler, British Columbia
Goldenwood is a luxurious, gated community located in the distinguished Green Lake Estates neighbourhood. 8398 Glen Abbey Lane is a beautiful end unit that is ideally located on the fairway of the 16th hole of Nicklaus North Golf Course. Walk in and immediately be welcomed by the exceptionally warm and welcoming interior space. Vaulted ceilings in the main living area allow the property to be extremely bright and plenty of windows allow you to be awestruck by the fantastic Green Lake, golf course and breathtaking surrounding mountain views. This particular Goldenwood townhome has one of the biggest floor plans in the development and offers 2,348 sq/ft of wonderful open concept living space across 2 levels, where there are 4 bedrooms & 4.50 bathrooms. A 2 car garage AND your very own golf cart garage are great options for a family with recreational gear and toys - not to mention the 4' crawl space. Goldenwood is truly the perfect Whistler community for enjoying all Whistler has to offer in all seasons. (id:60626)
Engel & Volkers Whistler
2891 138 Street
Surrey, British Columbia
Exquisite Estate in Prestigious Elgin/Chantrell. Nestled in one of South Surrey's most coveted neighborhoods, this architectural masterpiece exemplifies luxury and craftsmanship. Thoughtfully designed with exquisite marble, tile accents, and meticulous attention to detail, this estate offers an unparalleled living experience. The home boasts state-of-the-art amenities, including an elevator, spice kitchen, premium Miele appliances, radiant in-floor heating, and a secondary upper-level laundry. Indulge in wellness and entertainment with a private sauna, gym, wine cellar, theatre room, and hot tub. Additionally, a separate, self-contained 903 sq. ft. coach house provides ultimate flexibility for guests or extended family. The exterior features natural stone cladding and rock dash stucco. (id:60626)
RE/MAX Colonial Pacific Realty
1350 Palmerston Avenue
West Vancouver, British Columbia
This stunning custom built residence is perfectly located on a quiet loop in the heart of Ambleside. Set on a bright south facing 12,000 sqft lot, it offers nearly 5,500 sqft of luxury living space across three thoughtfully designed levels. A grand foyer with soaring ceilings and exquisite designer chandeliers sets the tone for the home´s sophisticated interior. The open concept layout is ideal for modern family living, featuring 6 spacious bedrooms & eight beautifully appointed bathrooms, including four ensuite bedrooms upstairs. Expansive windows & doors flood the interiors with natural light seamlessly connecting the indoors to multiple decks & patios. Smart home features include Control 4 automation, security cameras, and Lutron lighting throughout. All of this is within walking distance to top schools, beaches, parks and the vibrant Ambleside Village. Open House Saturday, Oct 18, 2-4pm (id:60626)
Sutton Group-West Coast Realty
121 Flatbush Avenue
Vaughan, Ontario
A truly rare offering, this extraordinary estate blends timeless opulence with modern functionality, curated for the most discerning buyer in pursuit of the ultimate luxury lifestyle. Set amid manicured gardens and mature trees, this 9,500 sq.ft. bungaloft rests on a private acre estate lot in one of the areas most prestigious enclaves.An architectural grand atrium welcomes you into expansive living spaces defined by soaring cathedral ceilings, intricate moldings, and exquisite designer finishes perfect for both grand entertaining and intimate gatherings. The gourmet chefs kitchen is a culinary masterpiece, featuring stateoftheart appliances, custom cabinetry, and a dramatic center island.Indulge in a dedicated professional theatre with a galaxylit ceiling, a fully equipped home fitness studio, and serene outdoor living framed by imported stone sculptures, cascading water features, and bronze art pieces. A secure gated entrance ensures privacy and peace of mind. (id:60626)
First Class Realty Inc.
14461 28 Avenue
Surrey, British Columbia
This one is located White Rock. It has 1Acre with house area of 10,942 sf. It features 8 bedrooms and 8 bathrooms, including a rental unit &a nanny suite. Faces south with Sunnyside Urban Forest Park, while north side offers views of mountains. The property boasts a double driveway for convenient access, with two entrances featuring elegantly designed double electric iron gates. The front and back yards are expansive, surrounded by trees that provide privacy without obstructing the view of the house. A model of custom-built excellence, this home was completed in 2018 with owner's hands-on involvement from start to finish. It strikes a perfect balance between modern functionality and classical aesthetics. The owner selected architects &builders, ensuring top-tier craftmanship. OHMay17 2-4pm (id:60626)
Nu Stream Realty Inc.
7 Legacy Court
Toronto, Ontario
This spectacular, custom-crafted, architecturally designed 23-year-new residence is nestled on a quiet cul-de-sac in the prestigious St. Andrew-Windfields family-friendly neighborhood. Situated on a 270 ft wide private treed lot (15,750 sqft) with park-like yards, it offers over 6,500 square feet of luxurious living space, including a 1,670 sqft separate-entrance basement.This home features a striking four sides stone exterior and soaring ceilings. A circular iron staircase anchors the elegant interior, where every bedroom includes its own ensuite bathroom. The spacious primary suite offers a large sitting area and a 6-piece ensuite, while the second-floor laundry room adds daily convenience.The unique third-floor loft showcases a vaulted ceiling, open-concept office, bedroom with 4-piece semi-ensuite, and a huge home entertainment area, adding architectural flair. The open-concept lower level, with a separate entrance, includes a nanny room with 4-piece ensuite, an extra powder room, and plenty of storage-providing the perfect setting for family gatherings and entertainment.The circular driveway enhances curb appeal and provides ample parking. The home is impeccably maintained and in immaculate condition, features two central air conditioners (2014), two newer furnaces, three sump pumps, a double weeping tile system, and an HRV. This one-of-a-kind home is ideally located close to highways, parks, and top private schools, and within walking distance to top-ranking Owen PS and York Mills CI-offering the perfect blend of sophistication, comfort, and convenience. (id:60626)
RE/MAX Realtron Realty Inc.
Forest Hill Real Estate Inc.
1286 Cambridge Drive
Oakville, Ontario
Introducing a truly exceptional property that redefines luxury living, elegance, and comfort! Nestled in the best location of South East Oakville, this magnificent house is a testament to sophisticated design and meticulous attention to detail. As you step into the grand foyer, you're immediately greeted by an open floor plan that seamlessly blends spaciousness and intimacy. The sprawling 7000+ square feet of living space showcases a harmonious blend of modern architecture and timeless craftsmanship, creating an atmosphere of refined opulence. The heart of this home is undoubtedly the state-of-the-art German kitchen. Equipped with the latest appliances, custom cabinetry, and high-end finishes, it's a culinary haven for the gourmet enthusiast. Whether you're entertaining guests or preparing a family meal, this kitchen is designed to elevate your culinary experience to new heights. (id:60626)
Royal LePage Real Estate Services Ltd.
13315 25 Avenue
Surrey, British Columbia
"The Brohmstone" welcomes you to unparalleled luxury and craftsmanship in the esteemed neighborhood of Elgin Chantrell. Nestled within a serene Cul-De-Sac,this estate boasts a rare gem, a spiral staircase that sets the tone for the grandeur within. The great room exudes elegance and spaciousness, providing the perfect setting for gatherings and entertainment. The primary ensuite, located on the main floor, offers a sanctuary of relaxation with its spa-like bathroom, ensuring utmost comfort and luxury for its occupants. A magnificent 65-foot indoor natatorium, a Whistler resort-inspired family room awaits, complete with a gas fireplace and wood beam accents, offering a cozy and inviting ambiance for relaxation and leisure. Enjoy professional landscaping 1 acre w/tennis court & tranquil pond (id:60626)
RE/MAX Colonial Pacific Realty
2932 W Broadway
Vancouver, British Columbia
Broadway storefront retail located between Mackenzie and Carnarvon Streets, which is strategically located in the heart of Kitsilano, a popular west side neighborhood. The property is a single-storey building with 3 retail units. plus a residential house to the rear of the property. Kitsilano is known for its bustling commercial activities with a wide variety of businesses. Three retail tenants with leases in place together with month to month tenant occupying the house. For detailed information please contact listing agent. (id:60626)
RE/MAX Crest Realty
5385 Shelby Court
Burnaby, British Columbia
Welcome to 5385 Shelby Court! Burnaby's newest offering with luxury, modern, comfort and convenience all rolled into one! This custom built modern master piece speaks volume of quality and aesthetics with large triple glazed floor to ceiling window and greets all with an astonishing 21 foot ceiling in the foyer. This home offers 10bed 10bath with four separate rental suites spreading over 6000 sqft of interior living space. It also situates in the heart of Burnaby with Brentwood to the North, Metrotown to the South, City Hall to the East and BCIT to the West. It also has 6mins away from Highway1 making it an unbeatable location in terms of access and convenience across the Greater Vancouver! Book your private showing today! (id:60626)
Oakwyn Realty Ltd.
339 Horton Street E
London East, Ontario
Amazing opportunity in revitalized downtown SoHo London. Strong net cash flow secured by 100% occupancy. Gross income $300,000+ (with built-in future escalations), cap rate >4%. Mixed-use commercial plaza with eight(8) separate units, ample on-site parking, corner location. 15,000+ square feet. Classic Victorian building is completely modernized. Includes stunning designer loft apartment. On main high-profile arterial road. Walking distance to downtown, train & bus stations on public transportation route. Many potential uses under current zoning. Book a viewing appointment today! Vendor VTB mortgage. (id:60626)
Streetcity Realty Inc.
86 Union Boulevard
Kitchener, Ontario
Union Apartments presents a rare opportunity to acquire a professionally managed, 22-suite low-rise complex in one of Kitchener-Waterloo’s most sought-after residential neighbourhoods. Comprised entirely of 22 one-bedroom suites across two well-maintained walk-up buildings, the property is steps from the Grand River Hospital, ION LRT, major bus routes, and a short drive to the University of Waterloo and Wilfrid Laurier University. Tenants enjoy on-site parking, modernized kitchens with stainless steel appliances, oversized original trim, and on-site laundry facilities. The property’s proximity to healthcare, education, and transit hubs ensures consistent rental demand and long-term value. (id:60626)
Real Broker Ontario Ltd.
86 Union Boulevard
Kitchener, Ontario
Union Apartments presents a rare opportunity to acquire a professionally managed, 22-suite low-rise complex in one of Kitchener-Waterloos most sought-after residential neighborhoods. Comprised entirely of 22 one-bedroom suites across two well-maintained walk-up buildings, the property is steps from the Grand River Hospital, ION LRT, major bus routes, and a short drive to the University of Waterloo and Wilfrid Laurier University. Tenants enjoy on-site parking, modernized kitchens with stainless steel appliances, oversized original trim, and on-site laundry facilities. The property's proximity to healthcare, education, and transit hubs ensures consistent rental demand and long-term value. (id:60626)
Real Broker Ontario Ltd.
3315 W 38th Avenue
Vancouver, British Columbia
Experience unparalleled luxury in this modern Balinese-inspired villa by G. Wilson, designed by Arno Matis Architecture/RUF Project. A grand foyer welcomes you with soaring 12´ ceilings on both the main level and basement. Exquisite details include custom Italian marble, elegant millwork, and spa-like ensuites. The chef´s kitchen features Miele & Gaggenau appliances, while floor-to-ceiling doors create seamless indoor-outdoor living. The primary suite boasts a lounge area, inner-lit onyx fireplace, and spa-inspired ensuite. A LaScala smart home system integrates lighting, HVAC, audio-visual, and motorized blinds. Outdoor spaces include daybeds, a 48" BBQ, firepits, a hot tub, and stunning water features by Paul S. This is the epitome of luxury living. (id:60626)
RE/MAX City Realty


