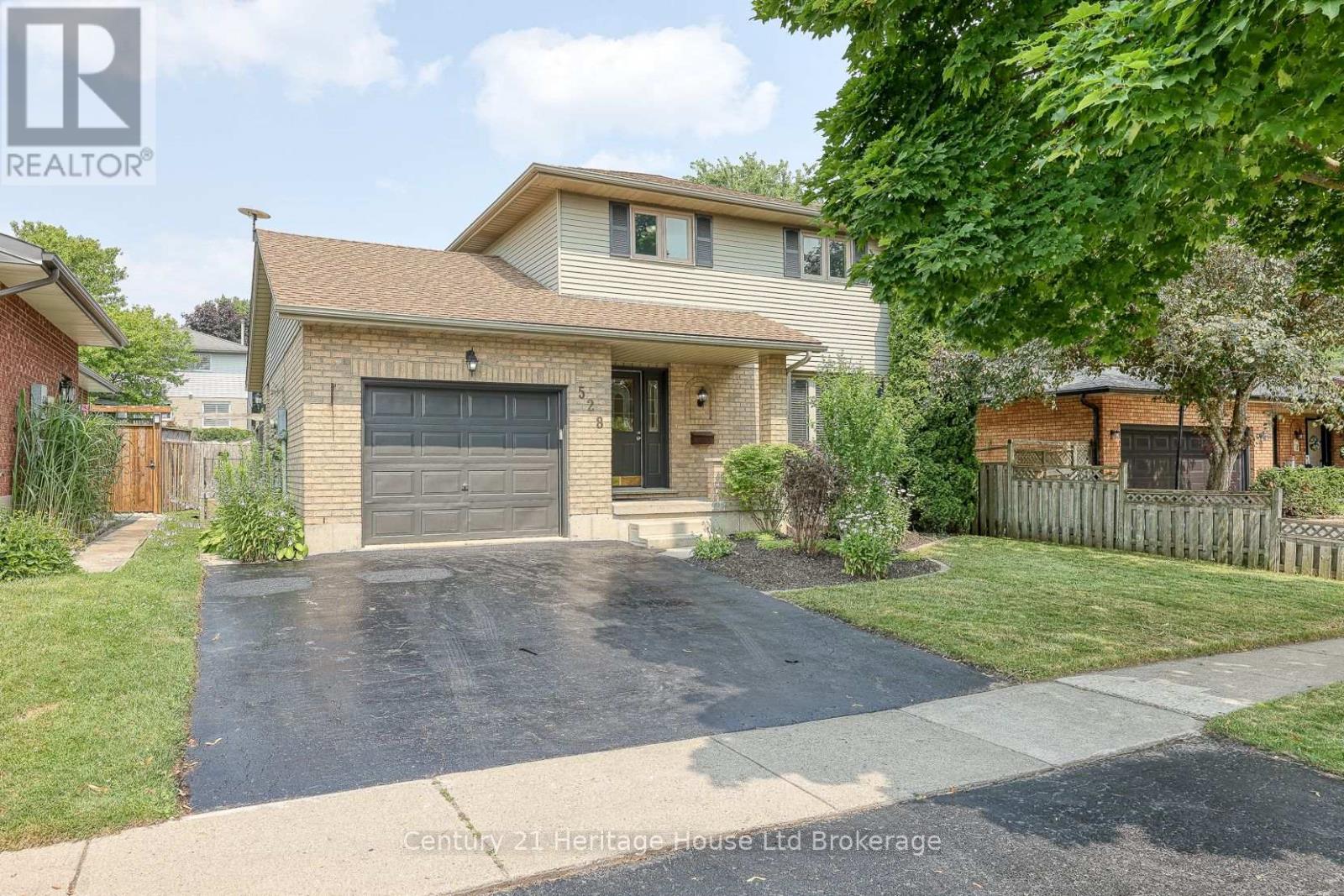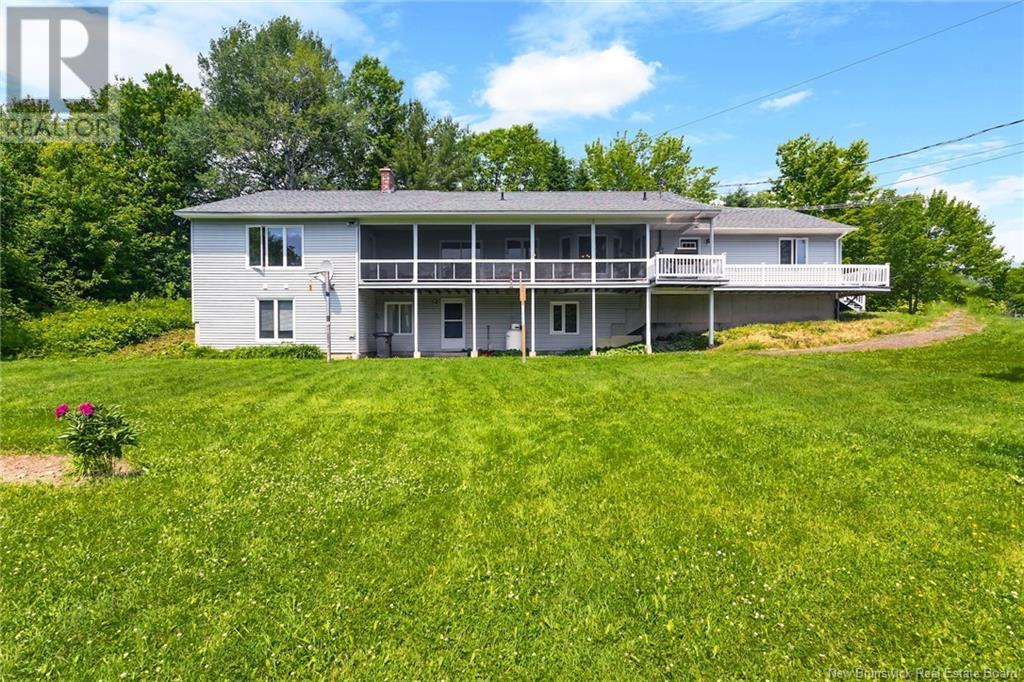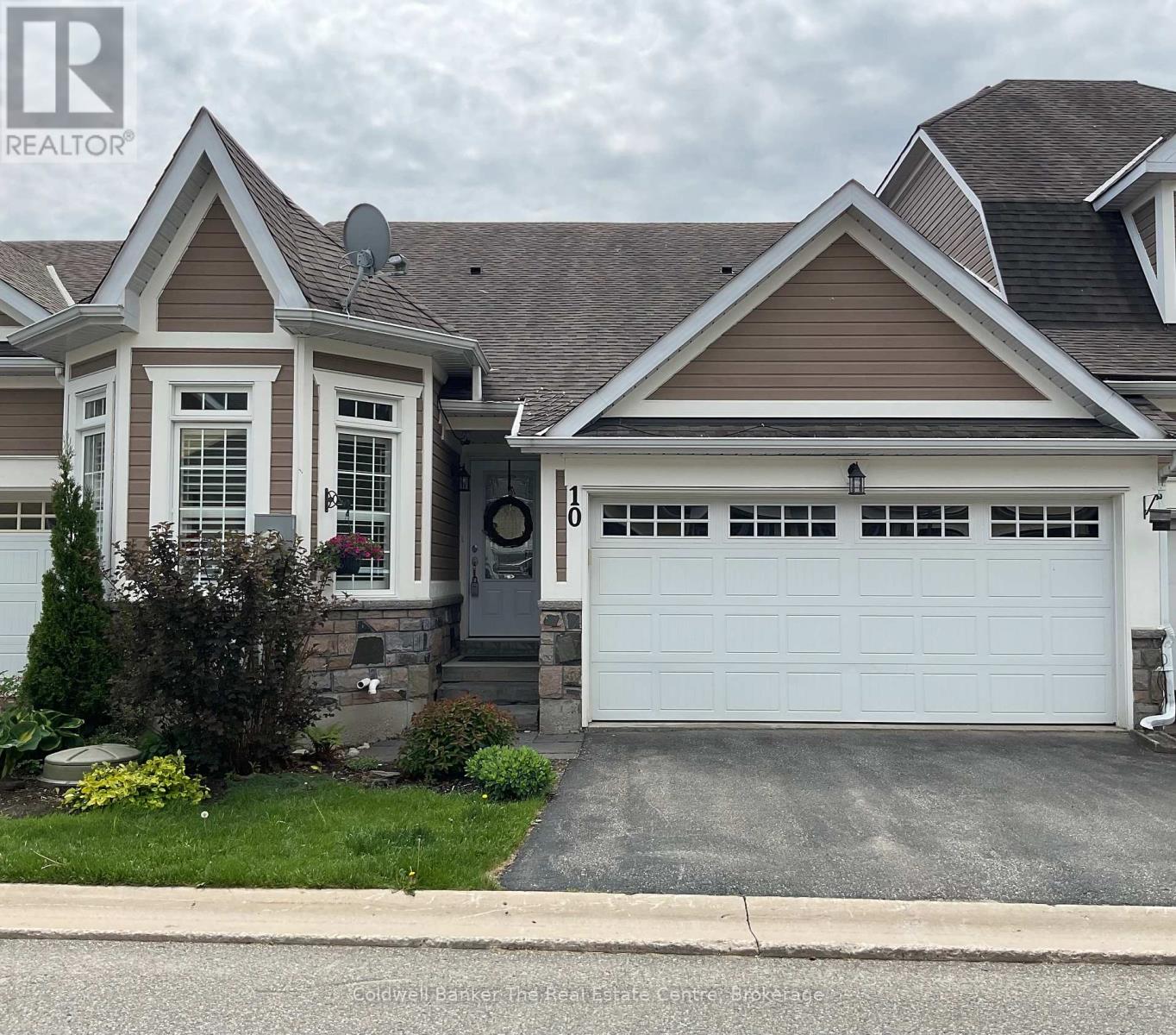9 Hunters Mews
Okotoks, Alberta
This beautiful Air Conditioned family home sits on a massive corner lot, offering the perfect blend of comfort and convenience—just steps from shopping and schools. Upstairs, you’ll find three spacious bedrooms, including a primary complete with a walk-in closet and updated private ensuite. The upper level features hard surface flooring. On the main floor you will find the bright, modern kitchen boasts brand new flooring, stainless steel appliances, and a cozy eating area—perfect for morning coffee or family dinners. Two inviting living rooms provide flexible space for relaxing or entertaining one with a fireplace and another connected to the formal dining room. Downstairs, discover a private in-law setup with a comfortable sitting area, bedroom, and full bathroom—ideal for extended family or guests. There’s also an expansive rec room, ready for movie nights, play space, or your dream home gym. This home also comes with the cozy wood fireplace for cool evenings and chill winter nights to read or enjoy a glass of wine in warmth. Additional highlights include a double attached garage with pad perfect for all your parking and storage needs, as well as a huge corner lot with plenty of room to play, garden, or unwind outdoors. The Furnace, AC, Water Softener, Fence and Roof were recently updated. This is the one you’ve been waiting for, ready for final touches and perfectly located. Don’t miss your chance to call 9 Hunters Mews home! For more details or to book your private tour, contact your favourite agent today! (id:60626)
Cir Realty
41 Dumont Road
Nairn Centre, Ontario
Incredible opportunity to own a rare property in this sought-after area! This expansive lot boasts extensive waterfrontage along the Spanish River. The beautifully updated interior features modern finishes and a fully finished basement. With 3 bedrooms, there's potential to easily add an additional bedroom in the basement. The location is impeccable, just a 30-minute drive to Sudbury and 15 minutes to Espanola. Don’t miss out on this gem—call today! (id:60626)
Revel Realty Inc.
207 1075 Tillicum Rd
Esquimalt, British Columbia
With its stunning architecture, functional living spaces and inspired surroundings, Central Block by award winning Abstract Developments represents a vibrant & contemporary lifestyle. This 776 sq ft Jr 2 Bed 2 Bath home features over height ceilings and is centred around a gourmet kitchen including quartz countertops, contemporary stainless steel appliances & built-in storage solutions. Thoughtfully designed with a spacious primary bedroom boasting two closets & a second bedroom perfect for guests, family or home office. Enjoy the many amenity spaces Central Block has to offer; enjoy working from home in our exclusive co-working area, visit with friends & neighbours in the private gardens, or wind down with an evening drink around the rooftop fireplace. Other conveniences include 1 parking space, secure package delivery, storage locker with bike parking, & kayak storage onsite. Positioned steps from the Gorge Waterway, Esquimalt Gorge Park & minutes from urban amenities. Price + GST, first-time buyers are eligible for a rebate. (id:60626)
Newport Realty Ltd.
34 Phair Crescent
London, Ontario
Detached 3 BR home in a most desirable neighbourhood and on a quite Crescent available for sale. Well maintained, updated and freshly painted walls trough out. Foyer with a wealth of natural light and a chandelier. Bright and well ventilated home with lots of living space. Large kitchen with movable centre island for eat-in breakfast and a pantry for extra storage. Primary bedroom has an ensuite bath and walk-in closet. Enjoy a large backyard and a deck with trees for privacy. Furnace replaced in 2024 with various other updates throughout the house. Rough-in for bath in basement. Close to most amenities, public transit and minutes to 401. (id:60626)
Century 21 People's Choice Realty Inc. Brokerage
#32 - 520 Grey Street
Brantford, Ontario
Corner lot Freehold townhome in a very convenient location, featuring 3+1 bed 4 bath, more than 1500 sq. ft, open concept kitchen design with Island making it Perfect for Big Family Gatherings or entertaining with friends, full of natural light, and so much more. Upstairs, the loft gives you an office nook/kids' play area. The primary bedroom has a 3 pc ensuite with a walk-in closet. An open concept finished basement with a full bath and kitchen for a small family can be easily rented for $1300. Located In A Friendly Neighborhood. Minutes To HWY 403, Stores, & All Amenities. (id:60626)
Century 21 Realty Centre
528 Springbank Avenue N
Woodstock, Ontario
Warm, bright, and beautifully updated - this move-in ready 3-bedroom, 3-bath home offers the perfect blend of function, comfort, and style for today's busy families. Located in the Algonquin school district and just minutes to parks, public transit, groceries, and the 401, everything you need is close by. Inside, you'll find a fresh, airy interior with natural light flowing through this inviting space. The main floor features a living room, formal dining room, laundry room, and an updated kitchen with quartz countertops, new back splash, modern light fixtures, and patio doors leading to a spacious deck - perfect for entertaining or relaxing while the kids play in the yard. Downstairs, the finished basement offers a cozy family room, cold room for canning, and a flexible bonus room ideal for a playroom, office, or guest space. Freshly painted throughout with new carpet in the basement and a new runner on the stairs - this home is fresh, functional, and full of charm. Step outside to a fully fenced, landscaped backyard with a vegetable garden, offering both beauty and practicality for young families or aspiring gardeners. An attached single-car garage and a family-friendly layout make this home a smart and welcoming choice. Come and see why this bright and cheerful home feels just right. (id:60626)
Century 21 Heritage House Ltd Brokerage
39 Haines Crescent
Fredericton, New Brunswick
A hidden gem! Experience private waterfront living in this custom-built home, tucked away at the end of a quiet crescent on the Nashwaaksis Stream. A beautiful home and property that invites fishing, kayaking, skating, snowmobiling, cross-country skiing, or simply taking in stunning views from the screened-in porch. Thoughtfully designed for families, the home features an efficient eat-in kitchen with custom cabinetry, pullouts, pot drawers, and a chefs island with built-in flour bin. The layout flows beautifully into the family room, formal living room and dining room, perfect for busy families & entertaining. The cozy family room opens to a screened porch to enjoy morning coffee, afternoon relaxation or evening sunsets. Three spacious bedrooms include a primary suite with walk-in closet & dressing room, with direct access to the main bath. The back entrance opens to a spacious mudroom with access to the home office (with its own entrance), laundry area and garage. The walkout lower level offers a bright one-bedroom apartment with separate entrance, in-suite laundry, and waterfront views, ideal for multi-generational living or rental income. The lower level also features a large workshop which doubles as a storage room, and a cold storage room. Set on beautifully landscaped grounds with vegetable/herb gardens, surrounded by nature and abundant wildlife, this is your home and recreational getaway all in one. Close to all north side amenities and just 7km to downtown! (id:60626)
Keller Williams Capital Realty
10 Kent Court
Bracebridge, Ontario
Welcome to carefree living in the highly sought-after Waterways of Muskoka community! This spacious and bright 2-bedroom condo townhouse offers a seamless blend of comfort, style, and convenience, while located on the serene Muskoka River. Step inside to discover an open-concept main floor designed for easy living and entertaining, featuring a cathedral ceiling in the living room that enhances the airy, light-filled atmosphere. Walk out from the living room to a private deck, perfect for morning coffee or evening relaxation. The primary bedroom boasts its own walkout to the deck, along with a generous ensuite bathroom, creating a peaceful retreat within your home. Enjoy the convenience of main floor laundry, making everyday tasks a breeze. A second bedroom provides flexibility for guests or a home office. The unfinished walk-out basement with double doors offers endless possibilities to customize the space to your liking. With a rough-in for a bathroom, its ready to be transformed into additional living space, a recreation room, or a guest suite. Ideally located close to all amenities, including shopping, dining, and medical services, while surrounded by the natural beauty of Muskoka. Enjoy maintenance-free living in a beautifully landscaped community, with walking trails and water access just steps from your door. This is Muskoka living at its finest ideal as a year-round residence or a relaxing weekend getaway. (id:60626)
Coldwell Banker The Real Estate Centre
15743 95 St Nw
Edmonton, Alberta
PREMIUM CUSTOM 2 STOREY! This spacious home, located in desirable Eaux Claires, is absolutely STUNNING! Featuring 4 beds, 3 full baths with loads of high end upgrades including hardwood, marble & granite flooring, coffered ceilings, unique design accents & a fabulous open concept floor plan. The entrance way opens to the living room with soaring 18ft ceilings, huge windows & elegant formal dining room. The chef’s kitchen has granite counters, an abundance of white European style cabinetry, pantry & island overlooking the family room. The main level is completed with a 4 pce bath & den/office. The magnificent stairway leads to the upper level, which is open to below, with quality maple handrails & classic iron spindles. There is a cozy loft area, 4 beds, laundry & family bath. The primary suite is massive, with a w/i closet & luxury ensuite, duel sinks, jacuzzi tub & separate shower. The basement has 9 ft ceilings & offers more potential living space. The garage is insulated & drywalled. SIMPLY GORGEOUS! (id:60626)
RE/MAX Elite
213 Arnold Road
Grafton, Nova Scotia
Nestled on the Annapolis Valley floor at the foot of the north mountain,this quaint setting holds the desires of those awaiting a relaxing rural lifestyle. This property is located in a well respected area of farmland highlighted by a charming historic home. Pride of ownership is evident throughout this well planned home with upgrades that have maintained the character and charm true to the design of the era.Enjoy countless hours with family or friends,relaxing by the fireplace or enjoying the outdoors on this quiet country road.The kitchen is well suited for the family cook complete with corian counter tops and sink,updated kitchen,propane stove,center island,space for a cozy eating area and expansive window capturing natural sunlight. The current formal dining room could be used as a main level familyroom. Throughout the home you will appreciate the natural light,stunning wood floors, original trim and character maintained. There is a new garden shed along with another workshop,storage building and more. There are two older buildings (barn and horse arena) which have previously accomodated the horse lovers lifestyle. This property is well suited for animal and nature lovers. A quick drive to highway access, the Bay of Fundy shoreline, Michelin Waterville, towns of Berwick and Kentville, Kingstec Community College, local farm and craft markets, wineries and Acadia University. Welcome home to the Annapolis Valley ! (id:60626)
RE/MAX Advantage
99 Tuscany Ridge Heights Nw
Calgary, Alberta
Looking for the perfect home to raise your family in? Then look no further than this lovingly maintained two storey in the highly-desirable community of Tuscany. Walking distance to Eric Harvie School & the community hub/fire station #42, this former NuVista Homes showhome enjoys hardwood floors & oak kitchen, 3 bedrooms + bonus room, SOLAR PANELS & a host of improvements including appliances, roof & hot water tank. With its family-friendly floorplan you are sure to love, this warm & inviting home has a great-sized living room with large windows, open concept dining room with access to the backyard & oak kitchen with raised eating bar, walk-in pantry & white appliances including Whirlpool stove/convection oven & new (2023) LG dishwasher. A total of 3 bedrooms & 2 full bathrooms on the upper level, highlighted by the primary bedroom with walk-in closet & ensuite with separate shower & soaker tub. Over the garage is the Southwest-facing bonus room with vaulted ceilings & fireplace. The unspoiled lower level offers tremendous potential for future living space…prime for another bedroom, bath & rec room. Additional features include the main floor laundry with newer (2020) LG washer & dryer, built-in ceiling speakers, garage with workbench & roughed-in infloor heating, natural gas line for your BBQ on the backyard deck & the roof was replaced in 2021 & the water tank in 2019. Prime location in one of Northwest Calgary’s most popular communities, only minutes to shopping at the Tuscany Market, the Tuscany Club (with its waterpark, tennis courts, rec centre & rink), all neighbourhood schools & the LRT, parks & playgrounds, winding ravine trails & easy access to Crowchild & Stoney Trails to take you to Crowfoot Centre, University of Calgary, hospitals & downtown. (id:60626)
Royal LePage Benchmark
42259 Yarrow Central Road, Yarrow
Yarrow, British Columbia
Small home in Yarrow on 33' x 132' corner lot zoned C2 which includes Antiques, arts, craft and hobby items, bookstore, garden supplies, gifts and souvenirs groceries and pharmacy, hardware and many other uses. Great exposure on busy Yarrow Central Rd with thousands of cars per day in Summer. Lots of street parking on side street. Close to restaurants, shopping, parks and Farmers Markets and other events held at the park across the street each summer. Lots of opportunity to bring your business ideas to this quaint community. Very few commercially zoned properties in Yarrow. 2 NG Fireplaces. RV parking with power. (id:60626)
RE/MAX Nyda Realty Inc. (Garrison Crossing)
















