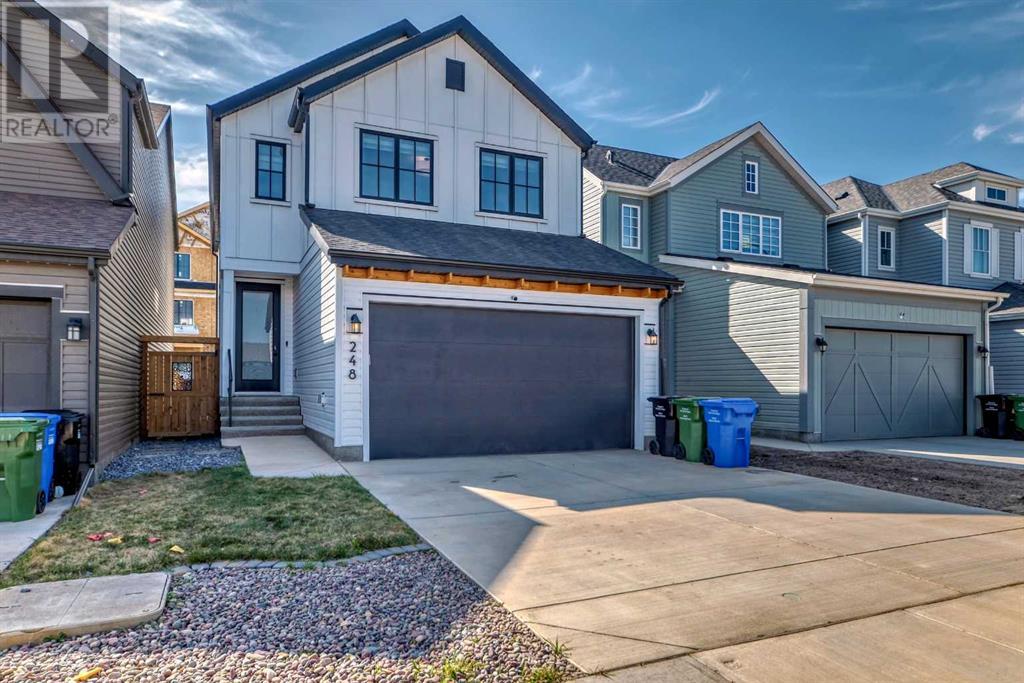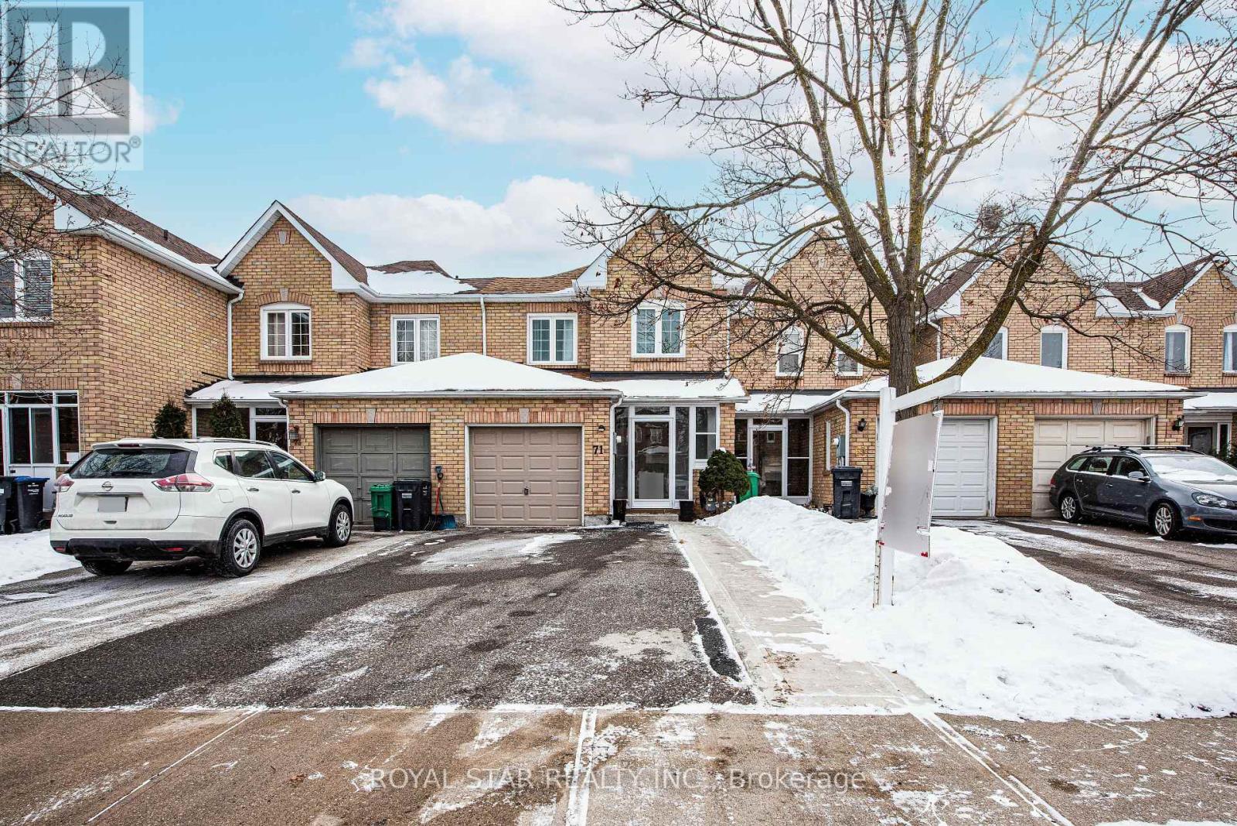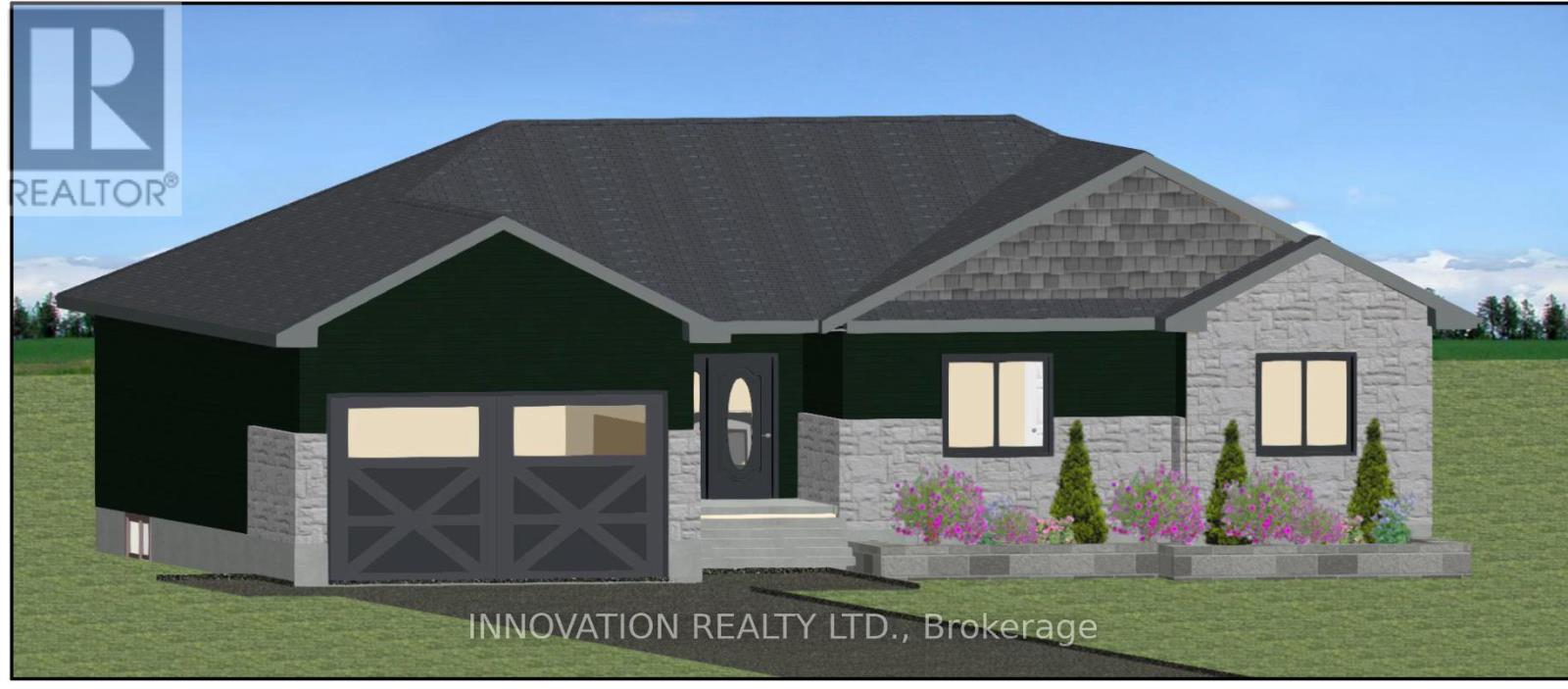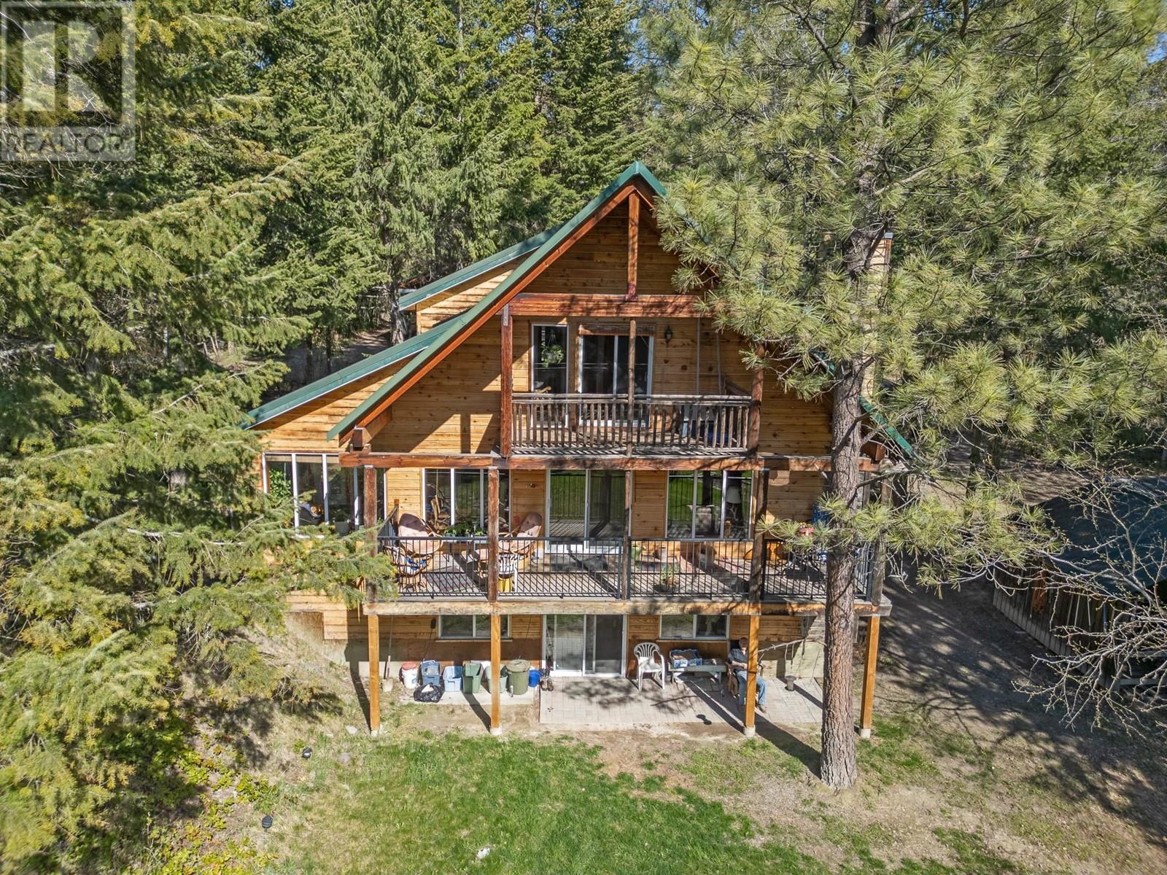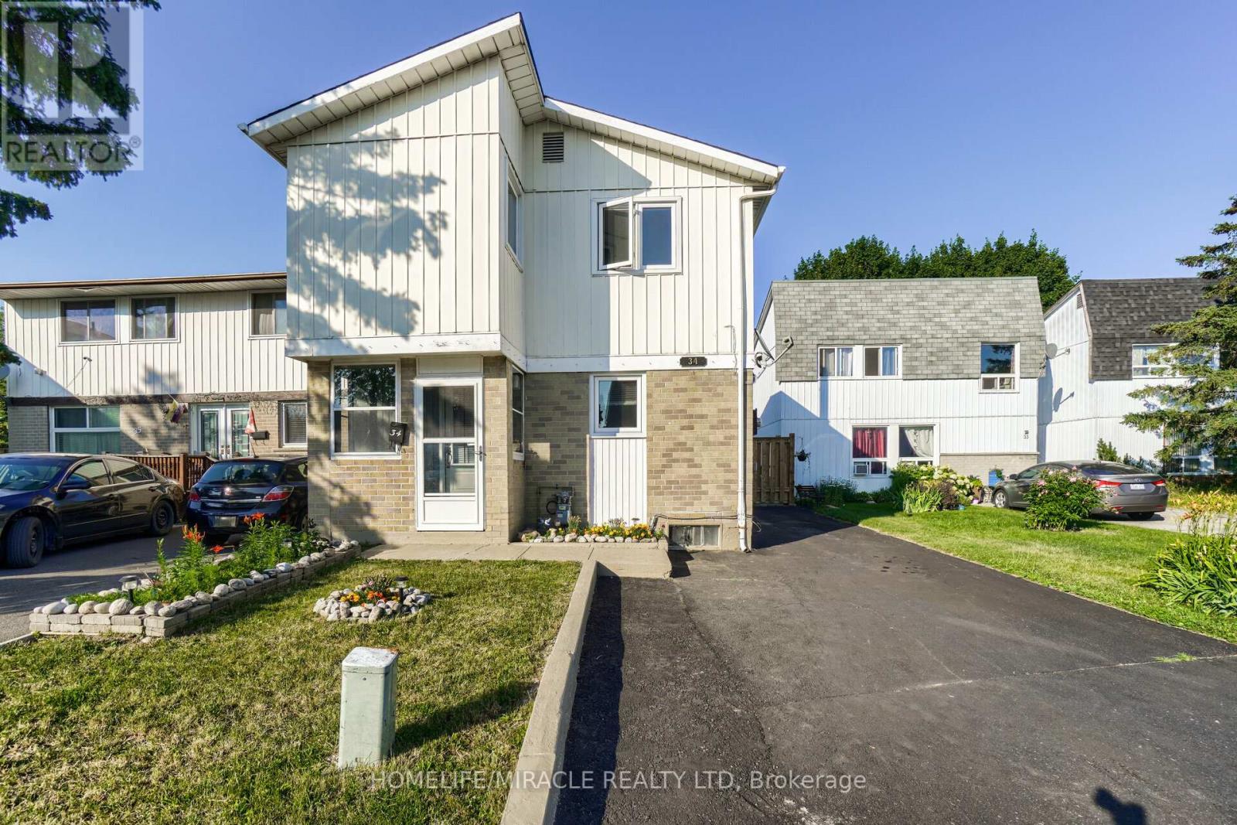109 Montauk
Ottawa, Ontario
Wonderful lifestyle rarely offered in this small enclave of houses, quietly nestled in well established Carleton Heights community. Beautiful executive home with LEED rating in central Ottawa. Easy access to the downtown, Carleton University, the airport and just minutes from the NCC Rideau Canal. This two story, three bedroom, 4-bath home also has a finished rec room in basement - w/finished space for an office / extra bedroom, large family room and full bath! Ground floor is open concept living/dining/kitchen with six appliances, gas fireplace, convenient powder room and sliding doors to backyard. The second floor has a large sized principle room with 5 piece ensuite and walk in closet. There are two other good sized bedrooms, a full bath and laundry room to complete the second floor. Lower level recreation room has large windows, high ceilings, full bath, closets and large storage area. Inside entry from attached garage to home. House built with green technology, LEED platinum. Major universities, hospitals, national research facilities, French-and English language schools and Ottawa city transit services are close by, while Parliament Hill and Centretown are an easy 15-minute drive. POTL fee i(150/ monthly) includes road, sanitary, storm sewers, common sump pumps and visitor parking. Some photos staged and from similar unit. Floorplans from similar unit. Measurements are approximate. Legal description in realtor remarks. visit builder's website for more detail and virtual tour: https://www.ottawatownhomesforsale.ca/thehamptons-ottawa-townhomes-for-sale (id:60626)
Engel & Volkers Ottawa
248 Lavender Manor Se
Calgary, Alberta
Welcome to 248 Lavender Manor SE - Modern Luxury Meets Everyday Comfort in Rangeview, CalgaryStep into elegance and comfort at 248 Lavender Manor SE, a stunning and meticulously designed home nestled in the heart of Rangeview, one of Calgary’s most vibrant and family-friendly communities. Ideally located just steps from a beautiful playground, two soccer fields, and a future school site, this home is perfectly situated for growing families and outdoor enthusiasts alike.From the moment you enter, you'll be greeted by a grand foyer with soaring ceilings and abundant natural light that sets the tone for the rest of this beautifully appointed home. The main floor office offers a stylish and quiet space for remote work or study.Designed with entertaining in mind, the open-concept main level flows seamlessly between living, dining, and kitchen areas. The spacious living room features large windows that fill the space with warmth and light. The chef-inspired kitchen is a showstopper - boasting top-of-the-line stainless steel appliances, under-cabinet lighting, sleek countertops, a walkthrough pantry, and a large center island with custom pull-out bins - making it as functional as it is beautiful. The adjacent dining area is perfect for hosting both intimate family dinners and festive gatherings.Upstairs, retreat to your luxurious master suite, complete with a generous walk-in closet and a spa-like ensuite that includes a soaking tub and separate shower. Two additional bedrooms provide ample space for family or guests, while the second-level office/playroom offers the flexibility to be used as a study space, kids’ playroom, or hobby area.The basement features a separate entrance, offering incredible potential for a legal suite, home gym, or entertainment space - tailored to your unique vision. Brand New AC will make your summer much better and no one in the house will notice that 30 degree C outside.Step outside to a premium backyard oasis, complete with a TimberTech Advanced PVC deck - perfect for relaxing summer evenings or weekend barbecues. The attached garage provides ample parking and additional storage options.Additional standout features include:200 Amp electrical service – ideal for future upgrades or EV charging 75-Gallon hot water tank – perfect for busy householdsHigh-end TimberTech deck – built to last with low-maintenance, top-tier materials / Custom Built with unmatched quality and exceptional craftmanshipThis is more than just a house—it's the lifestyle upgrade you've been waiting for. Don’t miss your chance to own this incredible property in Rangeview. Book your private showing today! (id:60626)
Real Estate Professionals Inc.
71 Muirland Crescent
Brampton, Ontario
Must See This Freehold Townhome With Excellent Layout in Most Desirable Northwood Park Of Brampton, This 3 Bedroom 3 Bathroom Home Is Centrally Located With Easy Access To Shopping, 407, 401 And 410 Highways And Only About 5 Minutes Drive To The Go Station. This Home Features A Master Bedroom With Walk In Closet And A 4 Pc Ensuite Bathroom Combined Living And Dining Areas And Basement Is Finished For Additional Living Space. The main floor features an open living and dining area that leads to a spacious backyard, as well as a delightful eat-in kitchen with a stylish backsplash, Very Close To Schools And Recreational Parks, grocery stores, and shopping plazas. **EXTRAS** Fridge, Stove, D/W, Washer, Dryer, All Window Coverings, All Elf's. Close To Schools, Parks, Go Train, Public Transit, Shopping, Hospital & Hwys. (id:60626)
Royal Star Realty Inc.
45 Jamison Cr
St. Albert, Alberta
Welcome to this stunning Sarasota-built 2 storey in desirable Jensen Lakes, offering exclusive lake access and an incredible lifestyle. This elegantly designed home features 4 bedrooms, 3 bathrooms, a sprawling main floor layout, a spacious bonus room, an oversized garage & more! The bright, open-concept main floor boasts a chef-inspired kitchen with imported Café appliances, a large island, a huge walk-through pantry, and a mudroom off the garage with incredible built-ins. The inviting living area showcases a gorgeous feature gas fireplace, perfect for cozy evenings with family or friends. Upstairs, you'll find a generous primary suite with a spa-like 5pc ensuite and massive walk-in closet, plus 3 additional bedrooms, convenient laundry, and a full bath. Outside, enjoy the huge front entry, lovely landscaping, and south-facing backyard with deck pilings ready for your dream deck. Spend your summers at the private beach, explore parks and trails, and enjoy nearby schools, shops, restaurants, and more! (id:60626)
Century 21 Masters
1687 Sharon Street
North Dundas, Ontario
Welcome to SILVER CREEK ESTATES! The delightful Roxanne model by Zanutta Construction features three well-appointed bedrooms, including a spacious primary suite complete with an ensuite bath and walk in closet featuring custom shelving.The layout is thoughtfully crafted to maximize space and functionality, ensuring that every square foot serves a purpose. The inviting living area with cozy gas fireplace is the heart of the home, seamlessly flowing into the dining space, and the well appointed kitchen. Zanutta Construction Inc offers many standards that would be considered upgrades with other builders, such as; quartz counters throughout, engineered hardwood and tile throughout the main level, potlights, gas fireplace, A/C, auto garage door openers, insulated garage doors, basement bath rough in, 9' ceilings, tiled walk in shower in ensuite This bungalow is a perfect blend of charm and practicality, making it an ideal sanctuary for families or anyone seeking a low-maintenance lifestyle. Other lots and models to choose from, Model home available for showings by appointment. HST included in purchase price w/rebate to builder. Picture is an artist rendering, finishes will vary. Only 5 min to 416, 10 min to Kemptville, 15 min to Winchester. OPEN HOUSE LOCATED 1694 SHARON ST. (id:60626)
Innovation Realty Ltd.
32 Cityscape Gardens Ne
Calgary, Alberta
Welcome to this beautifully designed 4-level split home, offering the perfect blend of space, functionality, and comfort in a prime location. The main floor features an expansive open-concept layout with a spacious living and dining area, a well-appointed kitchen with pantry, convenient laundry, and a two-piece washroom. Upstairs, enjoy a large bonus room that opens onto a private balcony — ideal for relaxing or entertaining. The top floor hosts three well-sized bedrooms, including a luxurious primary suite with a 5-piece ensuite and a generous walk-in closet. A separate 4-piece bathroom serves the additional bedrooms. The fully finished basement offers a large rec room with a wet bar, a versatile bedroom/office, and another full 4-piece bath. Complete with a double attached garage for convenient parking and storage. Situated in a family-friendly community close to schools, shopping, parks, and with quick access to major roads and the airport, this home truly has it all! (id:60626)
Maxwell Capital Realty
9 Stonehill Avenue
Kitchener, Ontario
Luxuriously Stunning, Bright and Spacious Townhouse In Prestigious Sought After Wallaceton. Less Than 5 Years Old. Freshly Painted. Main Level Features A Beautiful Eat- In Kitchen And A Great Room With A Fireplace And Huge Windows. Kitchen Features Quartz Countertops And Island. Hard Wood Floors Through The Main Floor. Main Floor And Basement Features 9 Ft Ceilings. Entry From Garage Into the House. 3 Good Sized Bedrooms on 2nd Floor. Prim Bdrm with En-Suite Washroom and Walk-In Closet. Laundry on 2nd Floor. Finished Basement with Oversized Window And A Full Washroom. Easy to show. S/S Fridge, Stove, Dishwasher and Washer/Dryer. (id:60626)
Newgen Realty Experts
594 Gordon Avenue
London, Ontario
Welcome Home! Words cannot do this amazing and wonderful bungalow justice. Each part of the home feels like its own wing, with the kitchen at the heart of it all. Everyone in your family can have their own space, but also come together after a long day to share a meal. A backyard that goes on for days and has so much untapped potential, but already features a full deck (walk out from the kitchen), oversized pool, and a fire pit. You'll be the envy of all your friends given the entertaining you'll enjoy. The family room at the back of the home is perfect for family movie night! The basement offers a full rec room, 3 pc bathroom, an additional bedroom, plus storage areas. Worried about parking, don't with a one and a half garage big enough for a car, motorcycle or additional storage, and a double wide driveway that can easily fit 4 additional cars with room to spare. And with a roof just redone 2022, all your major items are taken care of! This home has it all, except you!!! (id:60626)
Right At Home Realty Brokerage
702 Forner Road
Lister, British Columbia
This ten-acre property in the Creston Valley offers space, privacy, and a thoughtfully designed home just south of Creston, close to the USA border. Golf course and airport access are nearby, and the treed land may offer potential for logging. The upper floor includes a loft sleeping area, office, balcony, and a large ensuite with jet tub and shower. The main floor features a mudroom, half bath, and a kitchen equipped with a large island, induction cooktop, and wall oven. The open living room includes large windows and sliding doors leading to a spacious deck. In-floor heating runs through all three levels, with a wood stove on the main floor. The walk-out basement adds flexibility, with a bathroom that includes a soaker tub, as well as a sleeping pod, TV room, cold room, and a large closet. Outbuildings include a two-room cabin with attached greenhouse, a two-vehicle parking building, a small shop with 220 power, and a boat or machine shed. The property also includes fenced garden boxes and a larger fenced garden space. Book your private tour today and see the possibilities for yourself! (id:60626)
Real Broker B.c. Ltd
8 Gordon Street
Cambridge, Ontario
OPEN HOUSE : SUNDAY 2-4PM. Charming 3+2-Bedroom Bungalow on a Quiet Street! This vacant, move-in ready home features 3 spacious bedrooms, 2 full bathrooms, one upstairs, one downstairs, and a single-car garage. Enjoy cooking in the modern kitchen with quartz countertops and brand new appliances including fridge, dishwasher, and microwave. The bright living room boasts beautiful hardwood floors, while the finished basement offers extra living space, 2 more bedrooms and a full kitchen plus recreation potential. Updates include a new furnace (2022), windows replaced ( 2025) for peace of mind. Set on a generous 60 x 156 ft lot, there's plenty of room to garden, entertain, or expand. A great opportunity in a peaceful neighbourhood! (id:60626)
Peak Realty Ltd.
48 Garnet Crescent
Whitehorse, Yukon
Great value and potential for this piece of GEM. Bright and sunny 5 bedrooms, and 3 bathrooms on an oversized, 8300sq ft, fenced lot is a must-see. The large main entrance will greet you with a bright and airy feeling. A huge den/bedroom on your left. Bright and spacious rec/living room with a door leading to a concrete rear patio. A good-sized bedroom, laundry, and full bath complement this floor. The upper level has another large living room and an impressive open country kitchen/dining area with access to the rear deck. Master bedroom with full ensuite, two bedrooms, and a 4-piece bath complete this level. Double-size heated garage, huge driveway for many cars. Amazing mt view, haskap berry bush, apple, plum, and cherry trees, garden bed, very well-maintained, and indoor "garden" home. Suite potential for in-laws. What are you waiting for? (id:60626)
Exp Realty
34 Greenbush Crescent
Brampton, Ontario
Own a piece of Brampton with this spacious detached home! This property boasts a finished basement with a separate entrance, perfect for generating rental income. The current tenant brings in a steady $1,650 monthly, helping offset your mortgage or create additional income. Peace of mind comes with a brand new furnace installed in 2020, ensuring efficient heating throughout the home. Renovations completed in 2021 guarantee a move-in ready space with modern finishes. Outside, a generous 3-car driveway provides ample parking for you and your guests. Prime Brampton location! Walk to park, hospital & shopping! Detached home with finished basement (+$1650/month income). New furnace (2020), renovated (2021), 3-car driveway. Don't miss out! (id:60626)
Homelife/miracle Realty Ltd


