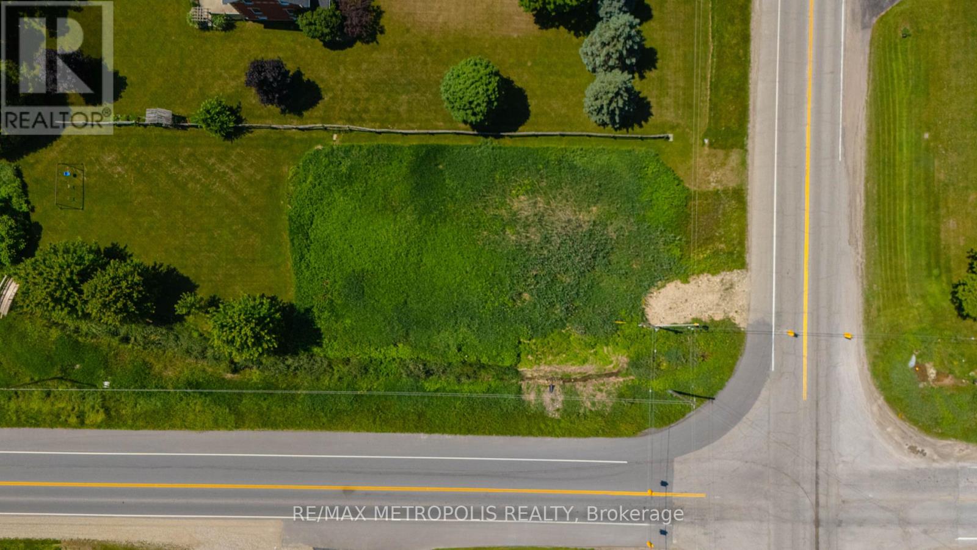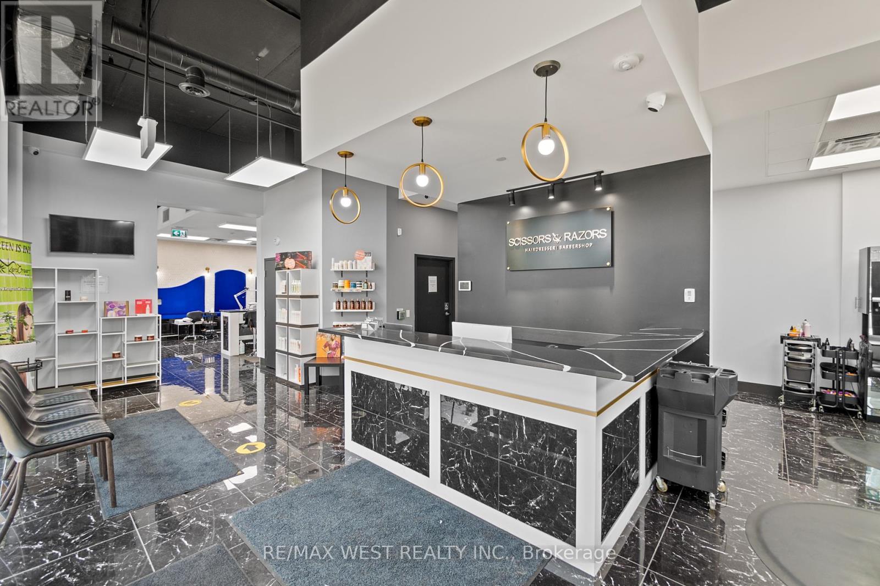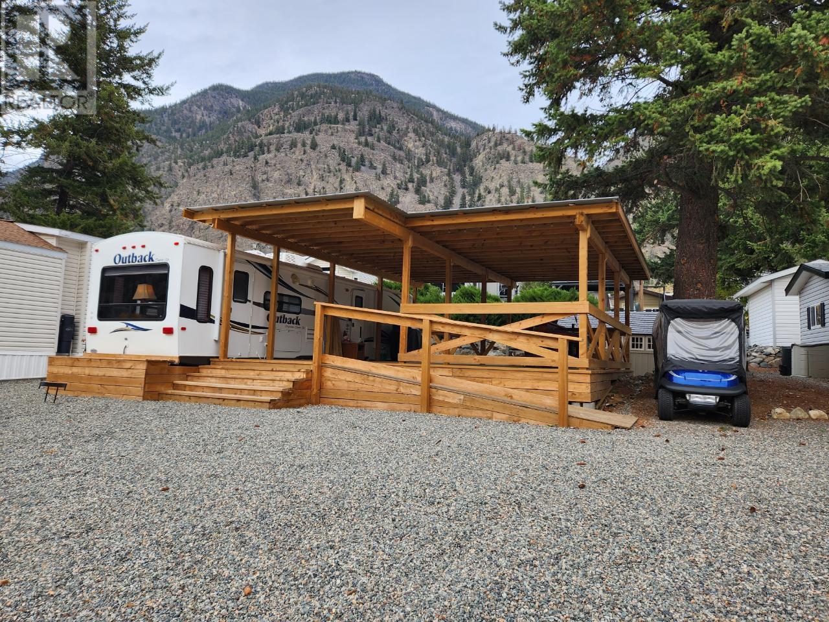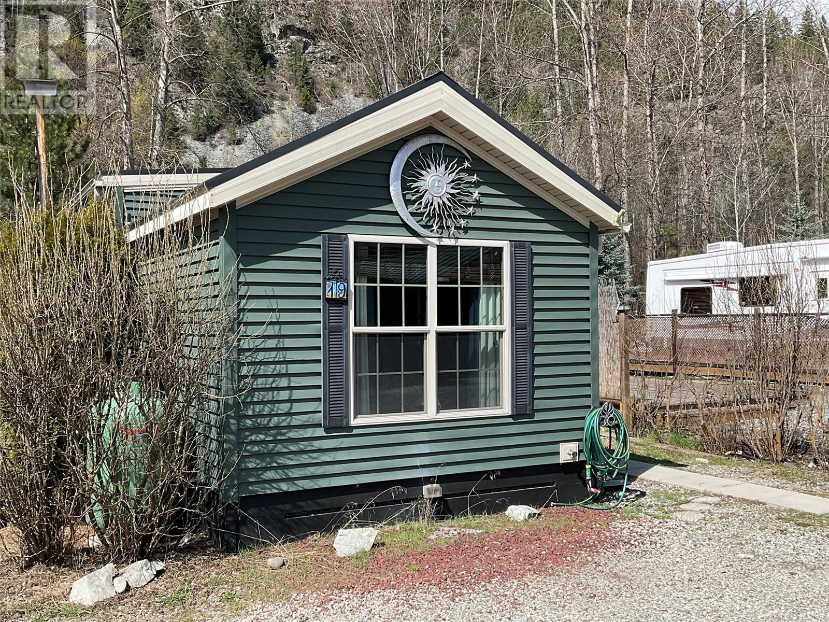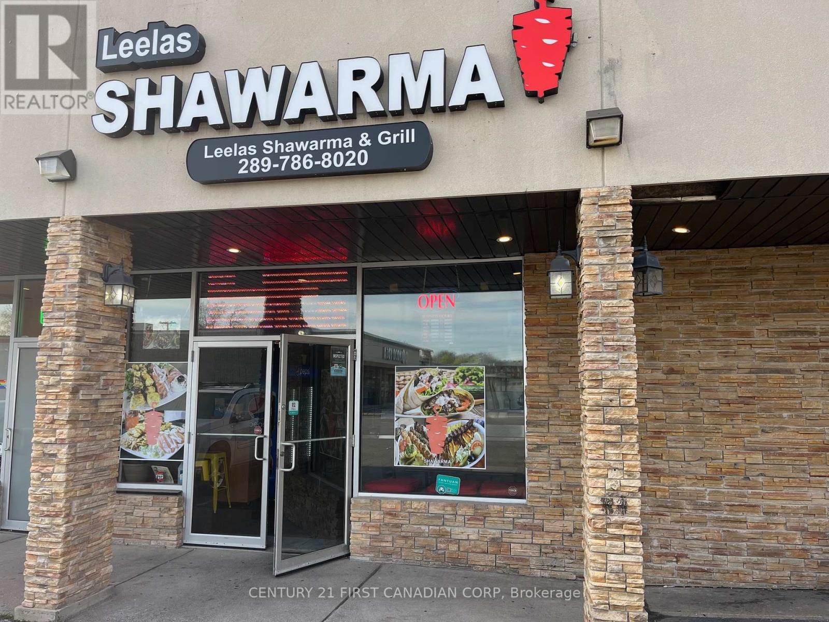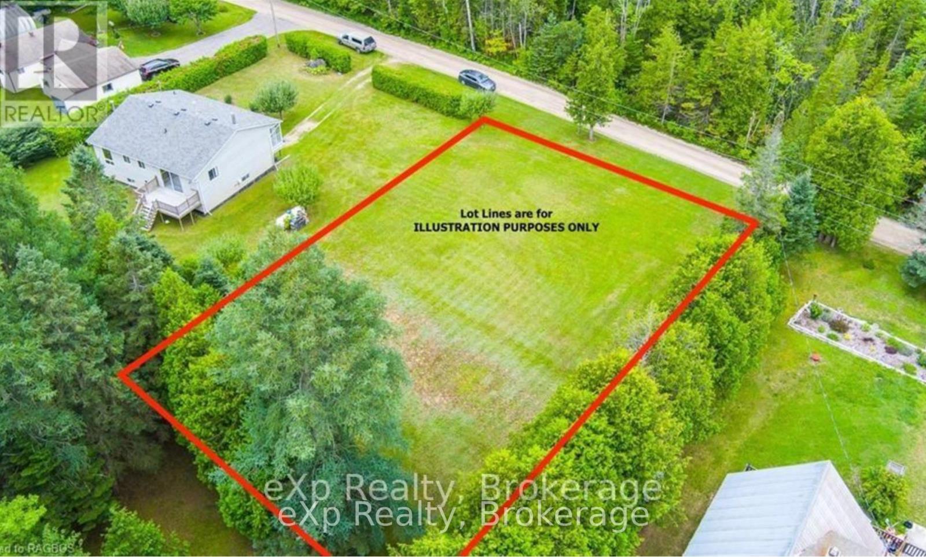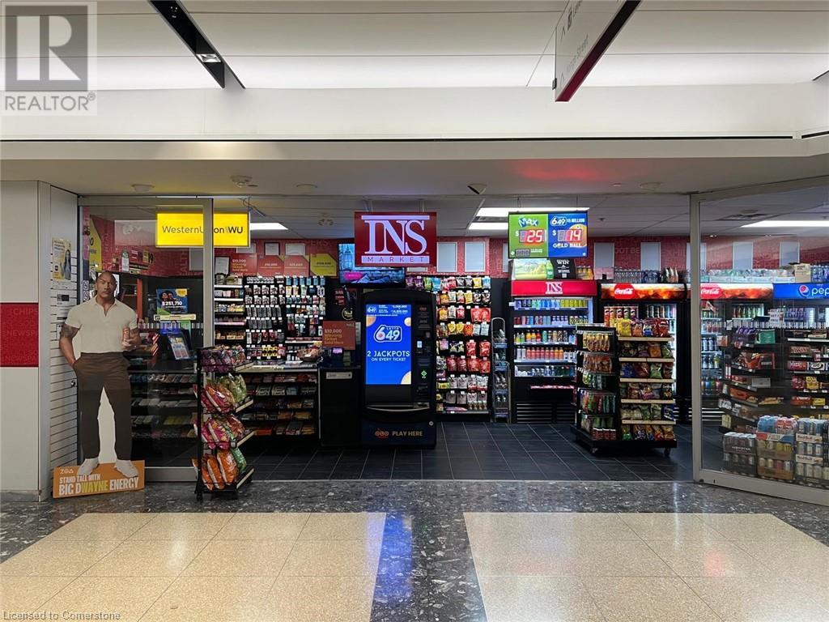7462 Wellington 11 Road
Mapleton, Ontario
Exceptional Corner Lot in Moorefield (Wellington County) Build Your Dream Home! Presenting a fantastic opportunity to build your custom home on a rare 0.31-acre corner lot located in Wellington County! With approximately 95 feet of frontage and excellent visibility, this flat and well-positioned parcel offers the perfect canvas for your vision! whether you're a builder, investor, or end user seeking a peaceful rural setting with amenities close by. This lot boasts direct access from a public, year-round road making it ideal for a variety of residential design concepts. Whether youre considering a bungalow, two-storey family home, or something more unique, the lots dimensions provide ample flexibility for creative planning. Enjoy the tranquility of small-town living while remaining just minutes from local shops, schools, Maryborough Community Centre and major roadways providing convenient access to Guelph, Kitchener-Waterloo, and surrounding regions. this lot is not located within a floodplain or designated wetland area, and only a very small portion at the rear of the property falls under the jurisdiction of the Grand River Conservation Authority (GRCA). Any development or building proposals may be subject to review and approval from the township and GRCA. Don't miss out on this rare opportunity to secure a quality piece of land in a growing rural community! (id:60626)
RE/MAX Metropolis Realty
Acreage Hopedale Road
Hartsville, Prince Edward Island
Prime 11.4-acre lot on Hopedale Road, just 2 minutes from Hunter River. Enjoy incredible views of rolling hills with the perfect mix of open space and tree-lined borders for privacy. Centrally located between Charlottetown and Summerside, only 5-10 minutes from Brookvale, and just 10 minutes to North Shore beaches. An excellent lot to build your dream home in a peaceful yet convenient location. (id:60626)
Red- Isle Realty Inc.
211-213 - 130 Columbia Street W
Waterloo, Ontario
An incredible opportunity to own a turnkey Beauty Salon Business with a built-in Bar/Cafe with a liquor license in a prestigious neighborhood at the heart of Waterloo. Minutes from The University of Waterloo and Laurier. 6 years in business. Large loyal clientele. The salon is divided into 3 sections: Nail Spa, Hair Salon, and a Bar/Cafe that serves Spirits, Bubble Tea, Coffee, and Deserts. Fully renovated with luxury modern finishes, custom-made fixtures, and high-end equipment + inventory. For Sale "as is", including all furniture: 6 hairstyling stations, 2 hair sinks, all shelving, desks & chairs, fully stocked back bar, color bar, and retail area, 4 Manicure Stations, 5 Pedicure Stations. Current employees willing to stay. Guaranteed positive cashflow from day one. Perfect for an investor, hairstylist or aesthetician. Surrounded by anchor businesses and hundreds of residents. (id:60626)
RE/MAX West Realty Inc.
103 3 Avenue N
Marwayne, Alberta
Enjoy life in the small town of Marwayne, Alberta. You are sure to fall in love with this 3-bed, 2-bath mobile home (2007) located in the community of Marwayne within walking distance of the K-12 school, park, grocery store and ball diamonds. It’s a perfect home for all ages including first-time home buyers, buyers looking for a place to retire, buyers looking for a home in which to grow their family or buyers looking for an investment property. The appealing features of the mobile include the centrally located kitchen/dining/living room, the kitchen skylight and the vaulted ceilings. The property has a great layout with the primary bedroom and 4-pc ensuite at one end of the home and two bedrooms and the main 4-pc bathroom at the other end. The laundry is conveniently located by the side door. The area around the home is fully fenced which is great for pets and having the kids play in the yard when you are running the barbeque on the deck. The large back yard has back-alley access, lots of space for a garden and room for parking vehicles including the boat and the RV. Plus, there is a 12 ft X 10 ft shed that is serviced with power. This home is on owned and titled land. NO Lot fees. Call to view this great property. (id:60626)
RE/MAX Of Lloydminster
4354 Hwy 3 Unit# 59
Keremeos, British Columbia
In a 4 season riverfront NO AGE RESTRICTION park, you will find this 50x70 lot with 2012 Outback Keystone Super-Lite trailer located just 10 minutes west of Keremeos in the beautiful Okanagan Similkameen. Open and bright with 2 slides, 3 piece bathroom and custom covered deck with built-in table, skirting, ramp and stair access plus storage shed. Low association maintenance fee of $390.27 includes all amenities, water, sewer, garbage, recycling, snow removal, management, park upkeep. Enjoy the indoor pool, hot tub, fitness room, laundry facilities, clubhouse with full kitchen, library, TV room, pool tables. Guest suites, workshops, off leash area, river walkways, trails, beaches and more. 2 pets on approval, no rentals. 1/134 shared ownership in the 22 acre resort with exclusive use of lot #59 (id:60626)
Century 21 Horizon West Realty
321 Copper N Avenue Unit# 19
Greenwood, British Columbia
Welcome to Fort Greenwood! The only place in the City that allows Rv's and Park Model trailers. Are you craving a get away? Do you want water front property? Look no further! This property has it all! Stay year round, or use it as a recreational get away. Walking distance to downtown, and a large park, with a fenced dog run, is just outside the gates. Cross the creek and you are on the Trans Canada Trail, where you can bike, quad, run or walk your pets. Greenwood is Canada's smallest City, boasting a ton of activities to do in the great outdoors. There is a local ski hill, and Jewel lake offers great fishing nearby. Fort Greenwood is a unique place to live. Purchase price of the property includes a fully furnished, top quality park model as a chattel. Call your REALTOR today! Click on multimedia for a virtual tour. Click on more photos for a video tour. (id:60626)
Century 21 Premier Properties Ltd.
522 Centre Street
Espanola, Ontario
Prime Freehold Commercial Space For Sale High Visibility on Major Highway! Looking for the perfect location for your retail or service business? This high-visibility freehold commercial space is situated right on the highway, offering tremendous exposure and steady traffic flow. Ideal for retail, professional services, or specialty businesses, this location ensures maximum brand visibility and easy accessibility for customers. (id:60626)
Exp Realty
5 - 198 Glenridge Avenue
St. Catharines, Ontario
An exceptional opportunity to own a well-established, high-performing Mediterranean/Shawarma restaurant with strong sales, a loyal customer base, and excellent Google reviews. Conveniently located on Glenridge Avenue in a busy plaza, just minutes from Brock University, nearby high schools, and surrounded by several high-rise residential buildings ensuring consistent foot traffic and visibility.This fully equipped restaurant includes two walk-ins and offers dine-in, takeout, and catering services, along with ample parking for customers. Open 7 days a week, it's a turnkey operation ideal for an owner-operator or investor. The business is in a leased premise, and list of chattles will be provided to potential buyers. The seller is willing to provide training to ensure a smooth transition. Don't miss your chance to own this thriving business. Book your private showing today! (id:60626)
Century 21 First Canadian Corp
Pt Lt 1 Bell Drive
Northern Bruce Peninsula, Ontario
CLEARED, LEVELED vacant lot and ready to get started at building your dream home or cottage located on this year round maintained road, Bell Drive in the desirable community of Pike Bay!! Located on a quiet road just a 10 minute walk to Lake Huron and close proximity to Pike Bay's general store, LCBO and restaurant. Large yard for stargazing the clear skies on the Bruce Peninsula. The property to the south is for sale offering a great home or cottage and this vacant lot can be added as extra privacy. (id:60626)
Exp Realty
1137 Highway 6 Highway
Mar, Ontario
INVESTOR ALERT! Unbeatable Commercial Property Deal on Provincial Highway! CASH COW POTENTIAL! Seize this incredible opportunity to own a massive commercial lot with phenomenal exposure directly on a provincial highway. The potential is limitless, with mixed zoning ideal for a retail business upfront and residential living on the property. Possibility to sever. Why This is a Must-Buy: Unbeatable Price: Owner ran out of funds to continue the project and needs to sell FAST. This is your chance to acquire a property significantly below market value. Prime Location: Located directly on a provincial highway, guaranteeing high visibility and constant traffic. Massive Potential: Whether you envision retail, residential, or mixed-use development, this lot can accommodate your dreams. Severance Potential: Explore the option of severing the lot to maximize your investment and unlock even more value. Immediate Cash Flow Opportunity: With the right vision, this property is a cash cow waiting to be milked! Important Considerations (Sold As Is): Provincial Officer's Order: Please be aware there is a provincial officer's order on the property. Study Required: An estimated cost of approximately $30,000 is anticipated for the necessary studies related to the order. Your Due Diligence is Key: This property is being sold as is. While we're confident in its immense potential, we strongly advise all interested buyers to conduct their own thorough due diligence. Investigate the provincial officer's order, confirm severance possibilities, and explore all potential uses. Don't miss out on this rare chance to acquire a high-potential commercial property at an unbelievable price! Act Fast! This deal won't last! (id:60626)
Coldwell Banker The Real Estate Centre Brokerage
54 Ormond Street S
Thorold, Ontario
Turn key automotive set up. Excellent opportunity to own your own mechanic shop / used car dealership. Prime location with high traffic & good exposure on corner lot in growing Thorold. Parking for up to 40 cars, large two-bay garage, reception area, private office, restroom & 2 storage areas. Equipment included. (id:60626)
RE/MAX Realty Services Inc
777 Bay Street
Toronto, Ontario
Own a Prime Convenience Store in Downtown Toronto INS Market for Sale! Unlock business opportunity with INS Market, a thriving convenience store located in the heart of Downtown Toronto, right next to Service Canada and just steps from College Metro Station. This high-traffic location is perfect for capturing both the daily foot traffic and a loyal customer base of office workers and nearby residents. Key Features: Prime Location: High-visibility spot next to Service Canada, with easy access to College Metro Station and surrounded by upscale offices businesses. A consistent flow of potential customers ensures steady sales. and Alcohol License: The store is licensed to sell alcohol, opening up an additional revenue stream, especially with the potential to grow profits during late evenings. High Profit Margins: Enjoy strong margins on essential items, snacks, drinks, and more, with opportunities to further boost profitability. Printout Service: A profitable addition to the business, offering printing services that generate clear profits of $1,200 to $1,500 per month. Loyal Customer Base: Established relationships with nearby office employees, creating a dependable clientele who return regularly for their convenience needs. This is your chance to own a well-positioned, low-maintenance retail business with excellent profits and a solid customer base. INS Market is ready for new owner to step in and continue its success with a turnkey operation and trained staff. Don't miss this rare opportunity to invest in a business in one of Toronto's most dynamic areas! (id:60626)
Homelife Miracle Realty Ltd.

