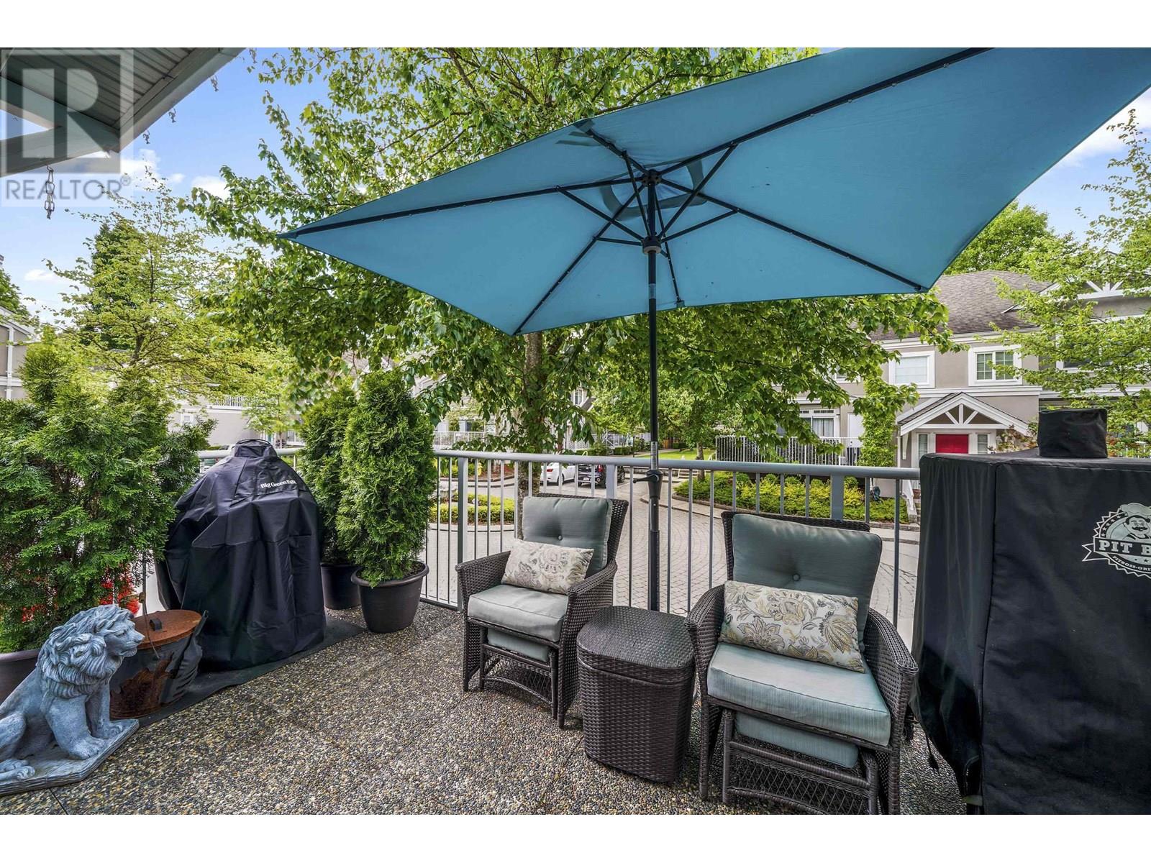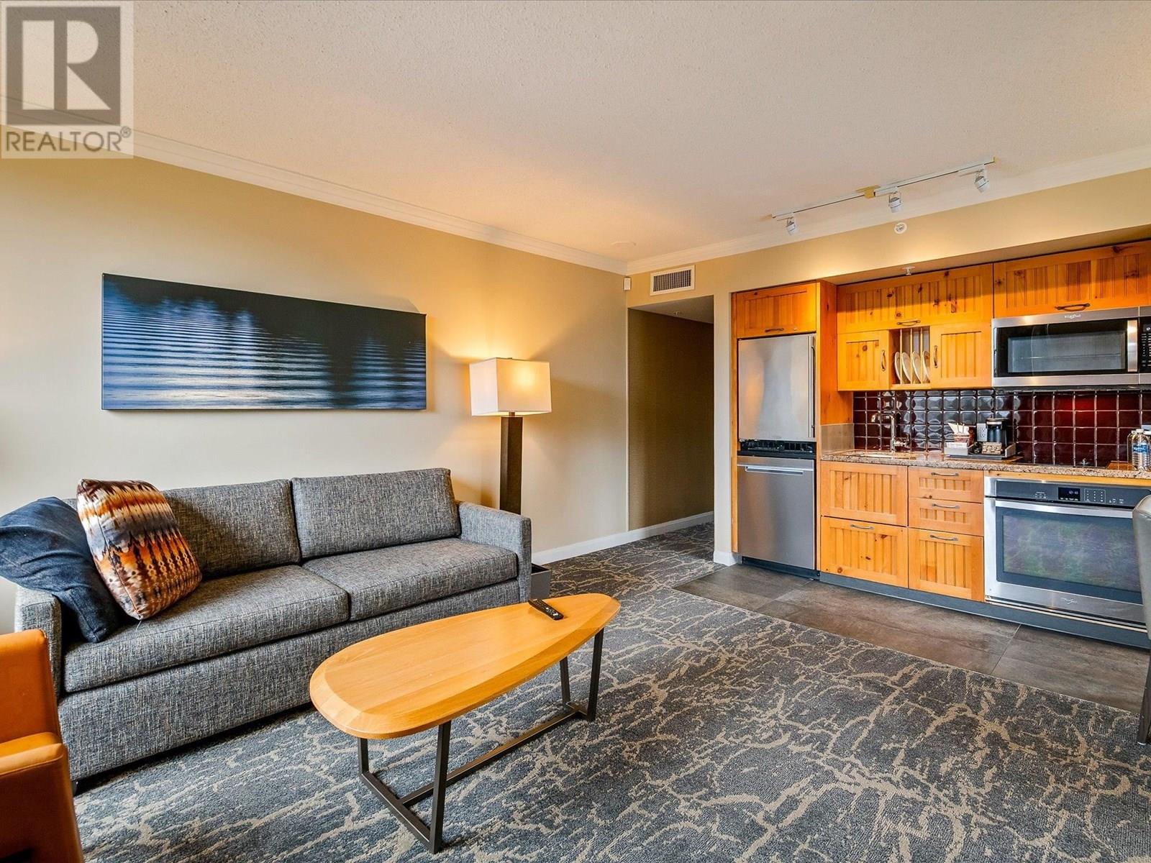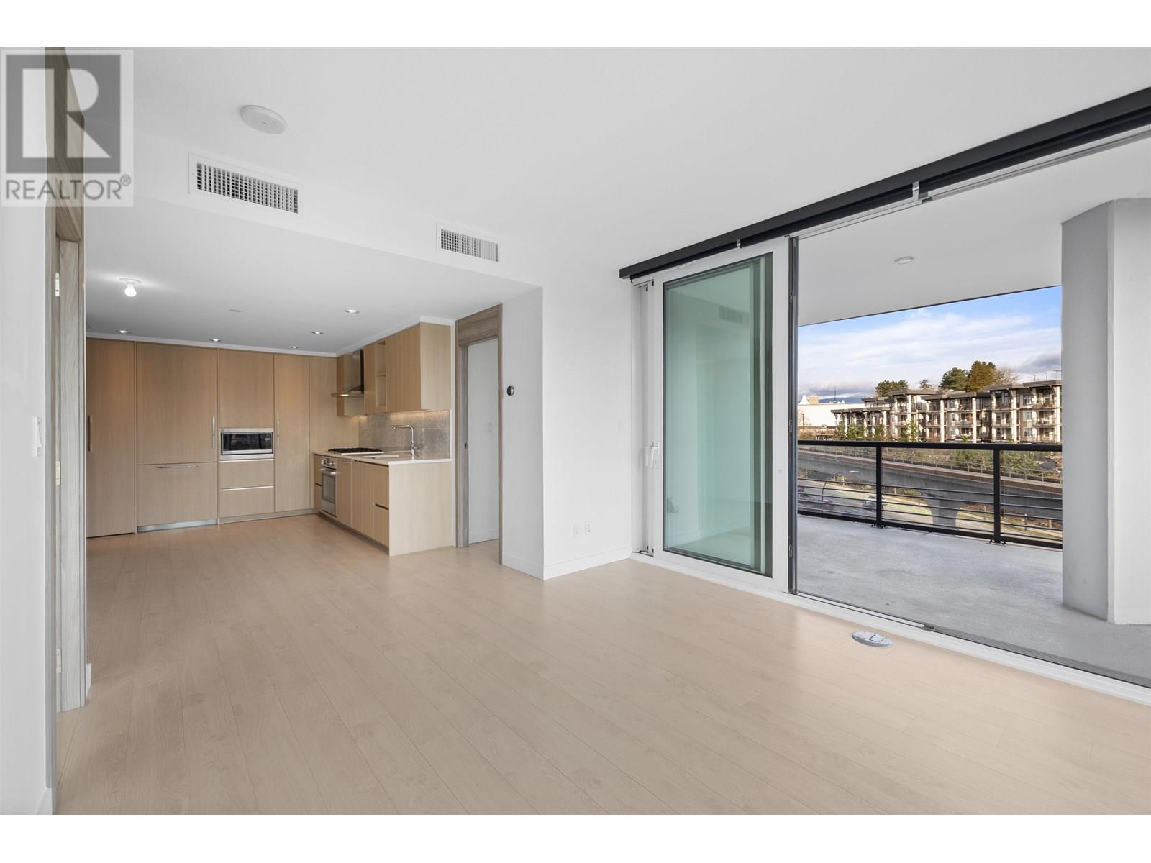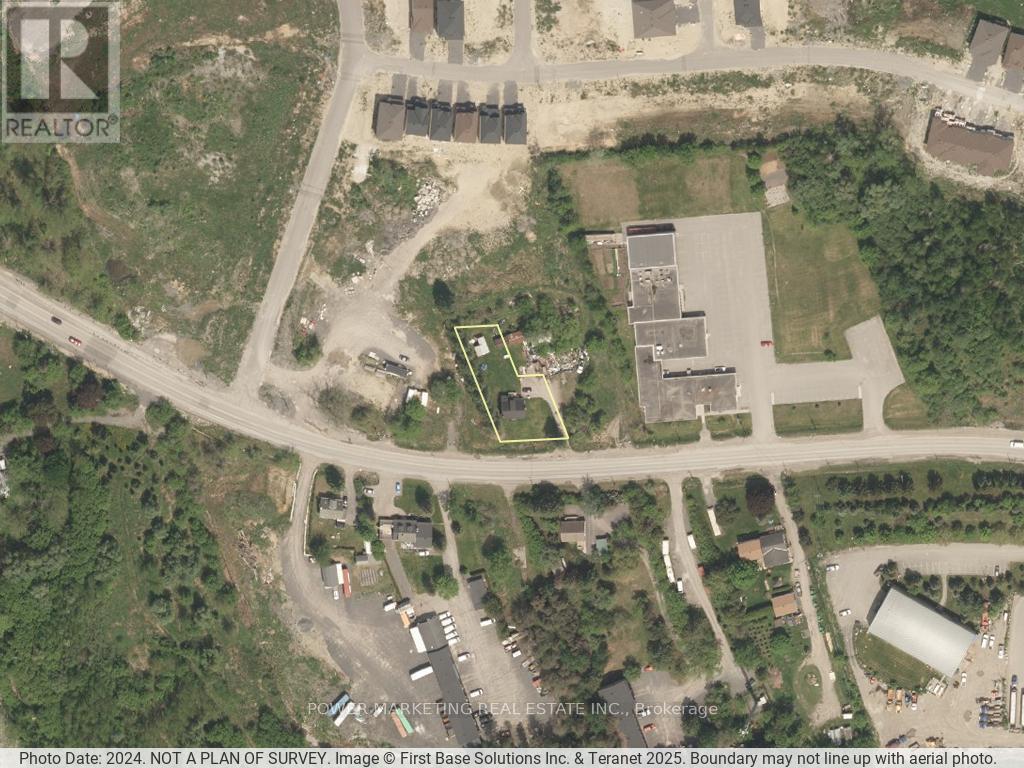502 5262 Oakmount Crescent
Burnaby, British Columbia
St. Andrews in the exclusive Oaklands strata development! One of the largest, covered decks in the Oaklands. Suite located in the quiet, centre of complex overlooking the grounds with a view of Deer Lake from the deck! This large size 2-bedroom condo provides spacious and comfortable living condition. Open flr plan w/no hallways. Bdrms on opposite sides of the suite providing privacy. Side by side 'full size' washer/dryer. Kitchen has equipped lots of cupboard/counter space, 'feature' glass cabinet door, upgraded lighting & telephone desk. Building has been installed with rainscreen technology! Walking distance to the trails of Deer. Lake Parklands! Minutes drive to the Metrotown for shopping, dinning and entertainment. *Open House: 2-4 pm Sat. July 12, 2025 (id:60626)
Nu Stream Realty Inc.
66 2422 Hawthorne Avenue
Port Coquitlam, British Columbia
Beautifully Kept, Family Oriented, Well Laid Out Corner Townhome in well maintained complex in Central Port Coquitlam! Home has 2 Bedrooms, 2 Bathrooms, Storage, 2 Car Garage & 1180 SqFt of living space. Kitchen Is New: Cupboards, Pantry, tile Backsplash, Granite Counters, Black S/S Appliances, with Breakfast bar, that is open to Dining Room. Engineered Hardwood Floors on Main Level. Enjoy your large outdoor patio for summer & gas fireplace in winter. Primary BedRm holds King-Sized Bed, & has 2 closets, 1 Walk-In. 2nd BedRm has Walk-in Closet also. Walk to Downtown shops/restaurants/groceries. Surrounded by Parks & sports fields for family outings & exercise. Schools are: Central Community Elementary, École Pitt River Community School, Riverside Secondary. Call for a list of upgrades or to schedule an appointment! (id:60626)
Keller Williams Ocean Realty
507 Blue Jay Drive
London North, Ontario
Welcome to 507 Blue Jay Drive located in the private community of Uplands Pointe near Masonville, pleasantly situated on a quiet road and backing onto the small community's exclusive garden complete with gazebo and regal fountain. This corner lot with walk-out basement has just over 2300 finished sqft of finished living space, granite countertops, crown moulding, newer appliance, bright, open spaces full of natural light from the extensive over-sized windows with luxury transoms, a fantastic open kitchen/ living room with gas fireplace and a spacious dining room for more formal entertaining while having the convenience of a main floor laundry. The primary bedroom is located on the main floor featuring a spacious ensuite and walk in closet. Enjoy the outdoors and the peaceful sound of the community fountain from the large deck just off of the kitchen. The lower level boasts a third bedroom, full bathroom, large office space that could easily be made into a 4th bedroom and a large family room that opens to a lower private bonus porch area which all contributes to an excellent space for in-laws or extended family members. (id:60626)
Century 21 First Canadian Corp
1608 Zwicky Road
Kaslo, British Columbia
Visit REALTOR? website for additional information. Charming country home with over $280,000 OF EXTENSSIVE UPGRADES *Acreage is Sub- Dividable & carries 2 REGISTERED physical addresses making subdividing very easy! *Fibre optic internet installed *Multiple water springs *Feature open log detailing *Cedar tongue & groove panel *2 skylights *Custom arched doorways *Potential to have a rental suite *Some equipment included *New water line installation *Main floor features lovely living & dining area, patio doors to the wrap around deck & beautifully renovated kitchen w/ new appliances & soft close cabinetry *3 spacious bedrooms with walk in closets *Family room *Laundry & basement walk in entrance *NEW Carport & storage *Office space *Kids playground *Updated barn *Fenced garden w/ 2 additional open gardens *Under deck storage. *Insulated separate office. (id:60626)
Pg Direct Realty Ltd.
568 4090 Whistler Way
Whistler, British Columbia
END-UNIT 1-bed & 1 bath on the 5th floor in the West tower at The Westin Resort & Spa! Prime Location in the heart of Whistler Village. This unit offers breathtaking views of Whistler Village and the surrounding Coastal Mountains, a full kitchen, gas fire, and a soaker tub. Experience World-class service at The Westin Resort & Spa. Rated 8.3/10 on Booking.com. Featuring an outdoor pool, full service spa, 2 hot tubs, several restaurants, and live music at The FireRock Lounge. This hotel is just a 2 minutes´ walk from Whistler & Blackcomb Gondolas. Perfect four seasons location for skiing, mountain biking and golfing. Owners are permitted to use their unit up to 56 days per year. Earn excellent revenue all year round. Inquire within for more information. (id:60626)
Angell Hasman & Associates Realty Ltd.
210 - 12 Clara Drive
Prince Edward County, Ontario
Experience luxury living in Port Pictons newest Harbourfront Community by PORT PICTON HOMES. This elegant north east corner 2 bedroom condo in The Taylor building offers 991 sq ft of stylish living space. It features an open-concept living and dining area, a private corner terrace, a 4-piece bath, and a sunlit primary suite with a 4-piece ensuite and spacious closet. Premium finishes include quartz countertops, tiled showers/tubs, and designer kitchen selections. Residents enjoy exclusive access to the Claramount Club, offering a spa, fitness center, indoor lap pool, tennis courts, and fine dining. A scenic boardwalk completes this exceptional lifestyle. Condo fees: $317.12/month. (id:60626)
Our Neighbourhood Realty Inc.
RE/MAX Quinte Ltd.
125 Werry Avenue
Southgate, Ontario
MOVE IN READY! Great 3 Bedroom All Brick Home on a 38 x 133 ft lot fully fenced in rear yard. NO CARPETING IN THIS HOME. Hardwood & Ceramics! 9 Ft Ceilings on Main Floor. Eat In Kitchen with W/O to rear deck & yard. Separate Diningroom Area. 2pc Bath & Closet off rear Foyer with Access to Garage. Front Foyer with Closet as well. Upstairs you will find a large Primary Bedroom with Walk In Closet & separate his closet...4 pc Ensuite with Separate Shower & Soaker Tub.... 2 other good sized bedrooms and full 4pc Bath .. Linen Closet. Lower Level awaits your finishing touches & Good sized cantina/cold room. Must be seen to be appreciated. (id:60626)
Ipro Realty Ltd.
3902 - 5 Joseph Street
Toronto, Ontario
Luxurious building in Toronto's most sought-after neighbourhood. ** 1+Den upgraded corner unit with 2 full baths** Den with big window can be used as 2nd bedroom/ ** 9'ft high floor to ceiling windows **European style kitchen. Unobstructed breathtaking lake and city views. Steps to Bloor and Yonge, TTC Subway, University of Toronto, Hospital, Library Etc. (id:60626)
Century 21 Leading Edge Realty Inc.
324 Magnolia Crescent Se
Calgary, Alberta
Welcome to the Kalara, a home where modern design meets everyday functionality at an attainable price. Thoughtfully crafted to suit the needs of today’s families, this residence blends style, convenience, and flexibility in every detail. The bright, open-concept layout seamlessly connects the kitchen, dining, and lifestyle areas, creating an inviting space perfect for entertaining or simply enjoying everyday life. With a desirable south-facing backyard, natural light floods the main living spaces, enhancing their warmth and charm. The kitchen is a standout feature, designed to be both stylish and practical. It boasts elegant pot lights, a built-in microwave, a sleek chimney hood fan, and carefully chosen finishes that balance beauty with function. Whether you’re cooking, hosting, or spending time with loved ones, this space is designed to accommodate it all. A spacious walk-in pantry adds even more storage, ensuring everything has its place. On the main floor, a versatile flex space provides an ideal setting for a home office, study area, or playroom—adapting to your family’s evolving needs. Upstairs, a centrally located loft offers additional flexibility, whether as a media room, reading nook, or play space for the kids. Just steps away, the upper-floor laundry room is conveniently situated near all bedrooms, simplifying daily routines. The primary suite serves as a private retreat, featuring a well-appointed ensuite with thoughtfully selected finishes to create a serene escape at the end of the day. With three additional bedrooms upstairs, this home is perfect for a growing family. Designed with future possibilities in mind, the Kalara features a 9-foot foundation, setting the stage for a future basement development. A secondary entrance adds even more potential, offering the flexibility for a guest suite, in-law space, or additional living area (subject to city/municipality approval and permitting). With its well-balanced layout, quality finishes, and expansion p otential, the Kalara in Mahogany is a home where comfort and value come together. Nestled in one of Calgary’s most sought-after lake communities, Mahogany offers an exceptional lifestyle with its stunning 63-acre freshwater lake, two private beaches, and over 22,000 square feet of nearby commercial amenities. The community is designed for families, featuring an abundance of parks, pathways, and recreational spaces, along with quick access to schools, shopping, and the South Health Campus. With its natural beauty and vibrant atmosphere, Mahogany is the perfect place to call home. (id:60626)
Real Broker
406 4720 Lougheed Highway
Burnaby, British Columbia
Welcome to Concord Brentwood, a stunning residence located in the heart of Burnaby. This modern unit features an open concept layout that maximizes space and nature light. With high ceiling and large windows, you will enjoy views of the surrounding city space. Other features include A/C, high-end appliances, sleek cabinetry, in-suite laundry, private large balcony to relax and enjoy the outdoors. The building comes with fitness center, study room, party room, pet grooming, 24/7 concierge. Easy access to public transit, shopping, dining and parks. The Concord Brentwood West is a vibrant community that combines urban convenience wit modern living. This unit comes with a regular EV parking and a storage locker. Move in Ready!! (id:60626)
RE/MAX Crest Realty
717 Grayling Link
Rural Rocky View County, Alberta
Move into the Willow model by Broadview Homes in the community of Harmony! This 1,860 sq ft home features a durable Hardie Board exterior and an open-concept layout perfect for modern living. The main floor offers a spacious living area with a cozy gas fireplace, a central island kitchen, and a large walk-in pantry. Upstairs includes 3 bedrooms and 2.5 baths, highlighted by a luxurious 5-piece ensuite in the primary bedroom with dual sinks, a soaker tub, and separate shower. Enjoy outdoor living on the 11’x10’ rear deck, ideal for entertaining. The 24’x24’ detached garage provides ample space for vehicles, storage, or hobbies. Located in Harmony—just minutes from the lake, scenic pathways, golf, and more—this home blends small-town charm with high-end finishes and thoughtful design. Photos are representative. (id:60626)
Bode Platform Inc.
3329 Navan Road
Ottawa, Ontario
Developers and investors opportunity knocks! This spacious 3-bedroom, 2-bathroom home is ideally located beside a medical building and sits on a large 14,176 sq ft (.325 acre) irregular-shaped lot with potential for severance or future commercial development. The home features some new windows, newer appliances, a newer gas furnace, an owned hot water tank, a new deck, and a beautifully landscaped yard with perennials, bushes, and mature trees. Located close to shopping centers, schools, and all amenities, this property offers both immediate comfort and long-term potential. 48 hours' notice required for showings. Don't miss this rare opportunity! (id:60626)
Power Marketing Real Estate Inc.
















