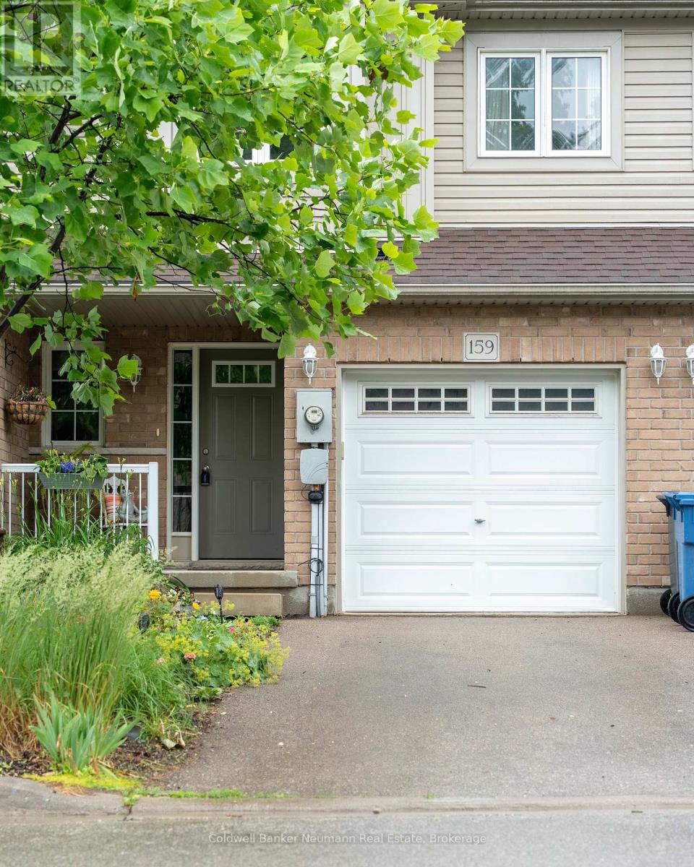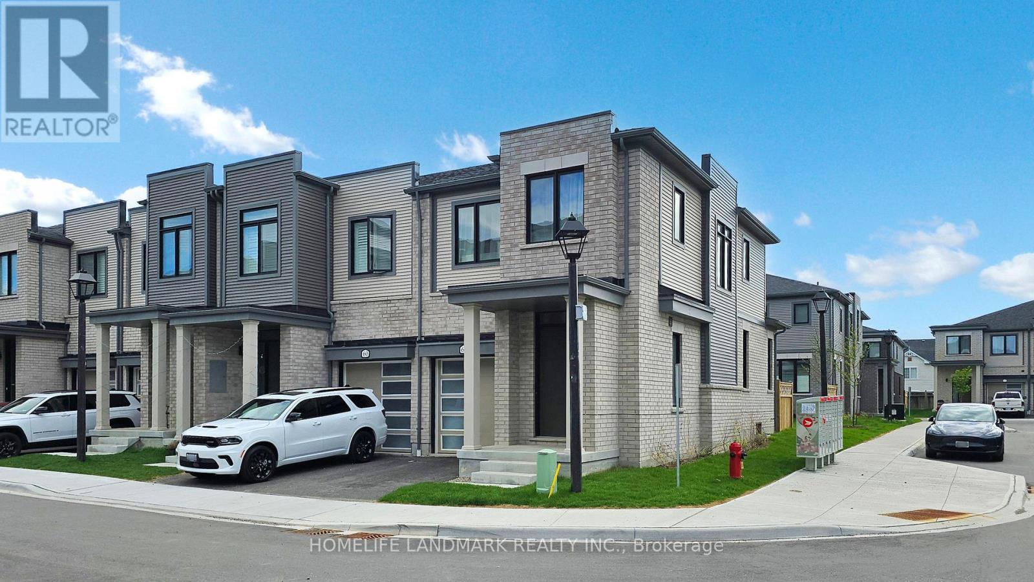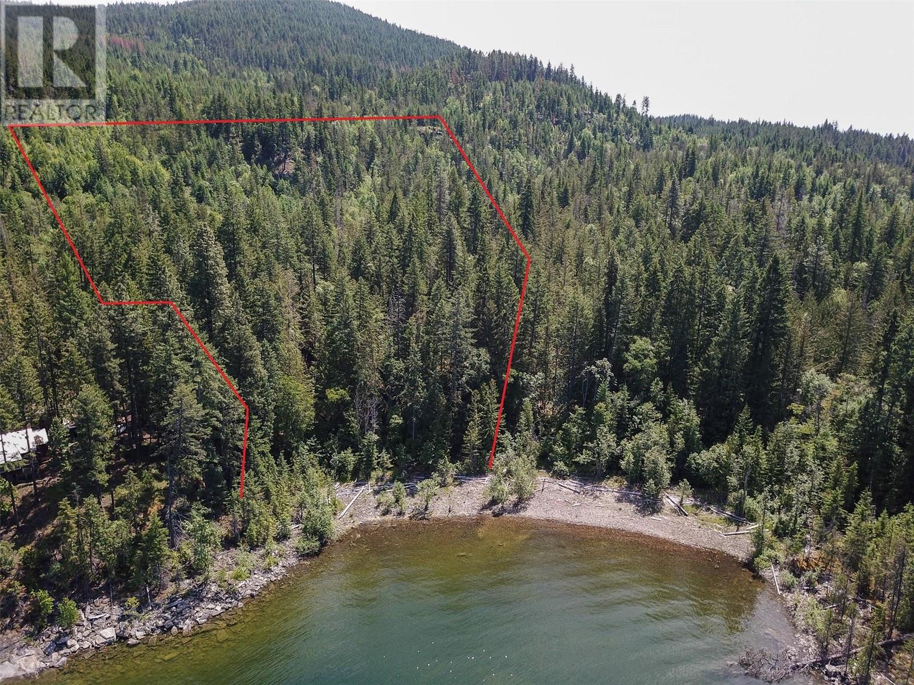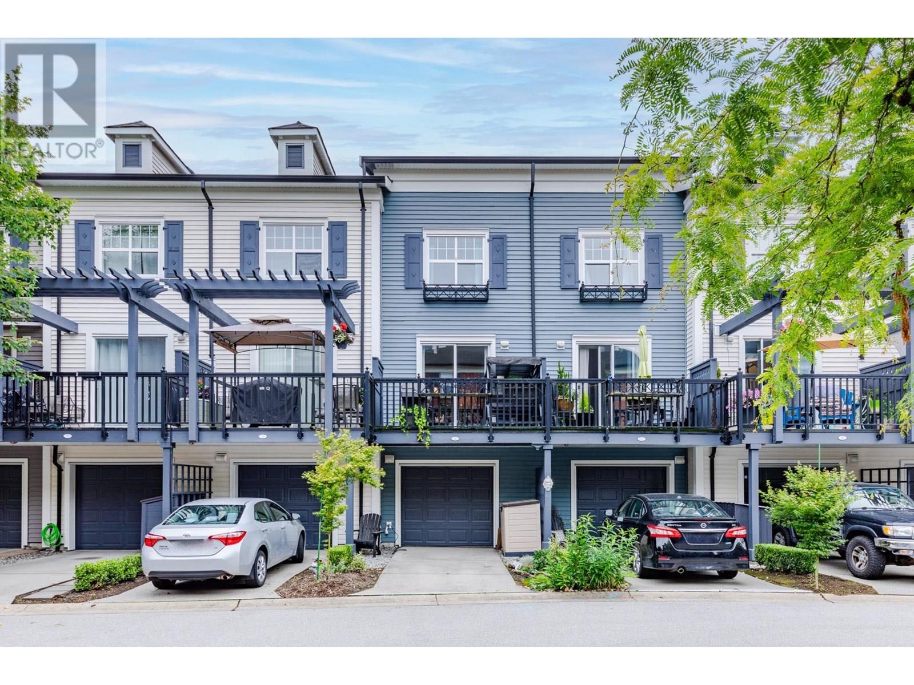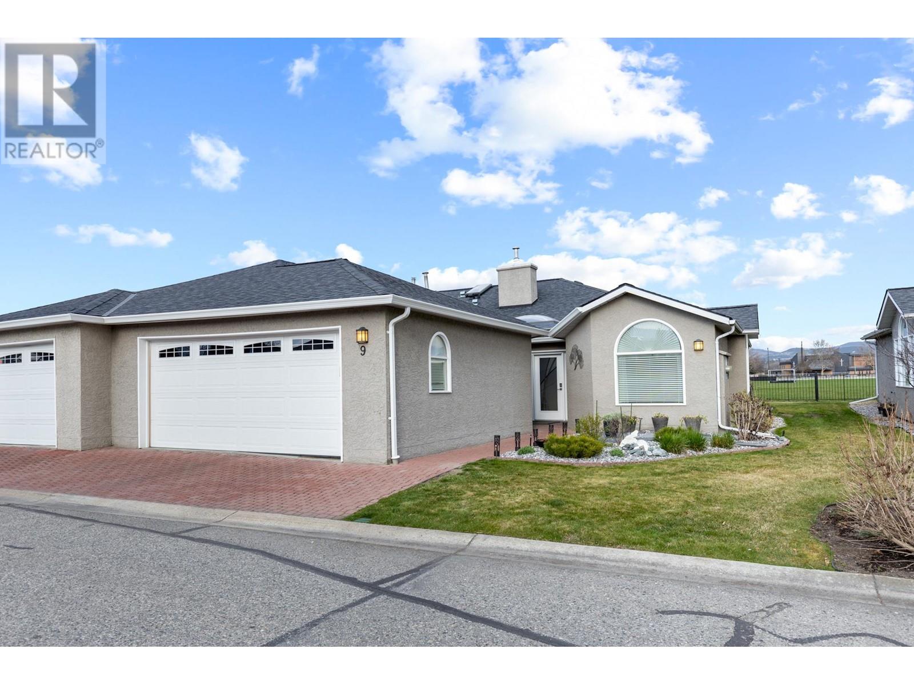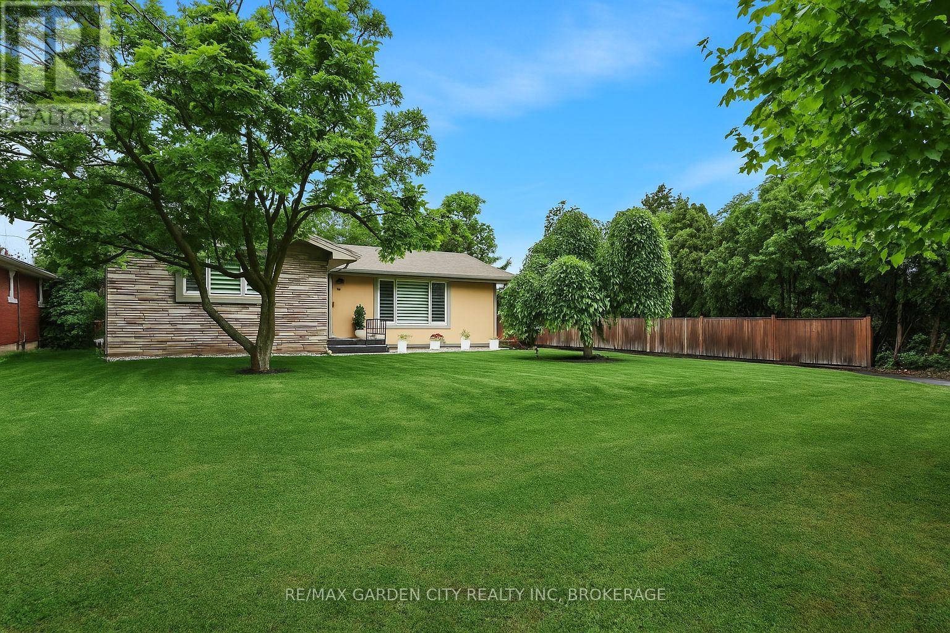34 Langston Drive
Brampton, Ontario
FINALLY own a detached for the price of a semi/townhouse. (Linked at basement foundation) Spotless 5 bedroom home is perfect for multi generational living and is move-in ready. Newer roof, furnace and SS kitchen appliances, central vacuum and separate side entrance. This home is conveniently situated minutes from Trinity Common, hwy 410 and close to public transportation. Just steps from two beautiful family friendly parks with large playgrounds and a path that leads to Esker Lake. (id:60626)
Right At Home Realty Brokerage
34 Langston Drive
Brampton, Ontario
FINALLY own a detached for the price of a semi/townhouse. (Linked at basement foundation)Spotless 5 bedroom home is perfect for multi generational living and is move-in ready.Newer roof, furnace and SS kitchen appliances, central vacuum and separate side entrance.This home is conveniently situated minutes from Trinity Common, hwy 410 and close to public transportation. Just steps from two beautiful family friendly parks with large playgrounds and a path that leads to Esker Lake. (id:60626)
Right At Home Realty
173 Renaissance Drive Nw
St. Thomas, Ontario
Welcome to Your Dream Bungalow by John Roberts Signature Homes!Experience modern luxury and exceptional craftsmanship in this stunning custom bungalow, meticulously built by John Roberts Signature Homes a renowned Net Zero qualified home builder.Offering a spacious 2+1 bedroom layout and three full bathrooms, this home boasts a total of 2,125 sq. ft. of finished living space, The finished basement is designed for comfort, offering upgraded wall insulation, an insulated basement floor, and plush premium carpeting with upgraded underpad.Step inside and be greeted by grand 10-foot ceilings in the foyer, leading into a main level with soaring 9-foot ceilings and elegant vaulted ceilings in the living area. The gourmet kitchen is a chefs delight, featuring upgraded maple cabinetry, sleek quartz countertops, and a stunning white oak peninsula perfect for casual meals or entertaining guests.Enjoy the durability and elegance of luxury vinyl flooring throughout the main level, complemented by triple-pane windows that enhance both energy efficiency and sound insulation.Outside, this home showcases impeccable curb appeal with a sophisticated mix of brick, James Hardie board and batten siding, and polymac panels, all set on a generous 40 x 114 ft. lot. Additional features include a double-car garage and main floor laundry for ultimate convenience.Built with forward-thinking sustainability, this property includes many Net Zero Ready features designed to reduce energy costs and environmental impact, making it both a beautiful and responsible choice for your next home.Dont miss the chance to own this exceptional bungalow where quality, style, and efficiency come together seamlessly. (id:60626)
The Realty Firm Inc.
159 Kemp Crescent
Guelph, Ontario
Discover 159 Kemp Crescent in Guelph's sought-after Grange Hill East neighbourhood beautifully maintained 3-bedroom, 4-bathroom freehold townhome that offers both comfort and flexibility. The bright, open-concept main floor features a spacious, updated kitchen with ample storage and modern finishes, flowing seamlessly into the living and dining areas, perfect for everyday living and entertaining. Upstairs, you'll find three well-appointed bedrooms, including a generous primary suite. Set on a quiet crescent with ample parking and a private backyard, this home is move-in ready and perfectly located near schools, parks, and transit, making it a smart choice for families and investors alike. (id:60626)
Coldwell Banker Neumann Real Estate
62 Sorbara Way
Whitby, Ontario
Discover the best location in this new Sorbara community ideally situated away from the hustle of main roads, while offering unbeatable access to transit and everyday conveniences.This stunning end-unit, 2-storey modern townhome is flooded with natural light and showcases a sleek, contemporary design. The traditional backyard provides the perfect space for private gatherings or a safe play area for kids. Step inside to an open-concept living and dining area featuring 9-foot smooth ceilings and upgraded hardwood flooring throughout. The modern kitchen is a chefs delight, boasting a center island with a breakfast bar and upgraded quartz countertops. Elegant oak stairs lead to the upper level, where youll find three spacious bedrooms. The primary suite offers a walk-in closet and a luxurious ensuite with a double vanity and glass walk-in shower. Thoughtful upgrades include garage ceiling insulation and a smart MyQ garage opener, enhancing warmth, comfort, and quiet in the upper bedroom. Enjoy added convenience with second-floor laundry, complete with high-end LG ThinQ washer and dryer. The full basement is a blank canvas ready to become a home gym, office, kids playroom, or additional bedroom. Located just steps from Brooklin High School, and offering easy access to Hwy 407 and 412, plus nearby shopping, dining, and transits. Backed by a Tarion warranty for your peace of mind, this gorgeous freehold townhouse is the perfect place to call home. Dont miss your opportunity to own this exceptional property! (id:60626)
Homelife Landmark Realty Inc.
52 8130 136a Street
Surrey, British Columbia
KINGS LANDING I by Dawson+Sawyer in Bear Creek area. Close to transit, shopping, amenities, and restaurants. This central 3 bed unit features a fenced and gated front yard with a balcony overlooking the beautiful complex park. Sunken living room featuring 10' ceilings, center kitchen with an unobstructed island, soft close cupboards, under cabinets lights, waterline ice maker fridge, and dining room on the main level. Master bedroom large enough for a king-sized bed, walk-through closet, and private ensuite with a double vanity, under cupboards lights and oversized shower, second and third bedrooms, with laundry and linen storage on the upper level. Easy to show. (id:60626)
Keller Williams Ocean Realty
668 Chelton Road
London, Ontario
ELIGIBLE BUYERS MAY QUALIFY FOR AN INTEREST- FREE LOAN UP TO $100,000 FOR 10 YEARS TOWARD THEIR DOWNPAYMENT . CONDITIONS APPLY. READY TO MOVE IN -NEW CONSTRUCTION! introducing the Macallan design ! Ready to move bungalow with finished basement, With over 2400 sq ft of finished living space , this home offers 2+1 bedrooms and 3 baths backing onto green space. Ironclad Pricing Guarantee ensures you get: 9 main floor ceilings Ceramic tile in foyer, kitchen, finished laundry & baths Engineered hardwood floors throughout the great room Carpet in main floor bedroom, stairs to upper floors, upper areas, upper hallway(s), & bedrooms Hard surface kitchen countertops Laminate countertops in powder & bathrooms with tiled shower or 3/4 acrylic shower in each ensuite Paved driveway, Visit our Sales Office/Model Homes at 674 Chelton Rd for viewings Saturdays and Sundays from 12 PM to 4 PM This house is ready to move in. Pictures are of the model home. (id:60626)
RE/MAX Twin City Realty Inc.
Lot 1 Pilot Bay Road
Kootenay Bay, British Columbia
Kootenay Lake waterfront property totalling nearly 9 acres along Pilot Bay Rd in one of the most desirable locations on the lake. The property is split by Pilot Bay Rd, with approximately 2 acres on the lakeside, and the remaining 7 acres are usable and easily accessible. The lakeside offers over 200 feet of exceptional shoreline with the ideal building site perched up above the beach and good developable water access along the property's North side. Properties like this are becoming increasingly difficult to find. Contact your REALTOR today for more information. (id:60626)
Coldwell Banker Rosling Real Estate (Nelson)
107 Seventh Street W
Cornwall, Ontario
Don't miss out on this 6 plex with an excellent gross income of $73562 and a net income of $54618. . The property features 1-3 bdrm unit, 2-2 bdrm units, 1-1 bdrm unit and 2 bachelor apartments. This building is fully rented and very clean. All tenants are paid in full. The building is for sale as the present owners are retiring. The property includes 5 fridges and 5 stoves (unit 1 is tenant owned)and a coin operated washer/dryer in the basement. There is a 2.5 car garage that could be converted to storage for extra rental income. The garage shingles were changed end of April, 2025. The property is adjacent to King George park and close to shopping, schools and bus. 48 hours notice for all showings and 48 hours irrevocable on all offers. (id:60626)
RE/MAX Affiliates Marquis Ltd.
4 19538 Bishops Reach
Pitt Meadows, British Columbia
Welcome to this 3bed / 2bed +large office beautifully renovated home in one of Pitt Meadows' most desirable Complexes! Fully updated in 2020, this charming unit offers modern comfort with exceptional surroundings. Step out onto your spacious balcony to soak in the warm southern sunlight while enjoying the serene park and river views. Situated just steps from the Fraser River waterfront, you can enjoy peaceful strolls or bike rides along picturesque walking trails. This dog-friendly neighborhood offers ample green spaces, perfect for both relaxation and outdoor adventures. With its prime location, thoughtfully upgraded interiors, and tranquil natural surroundings, this property is a true gem. Don't miss out on the opportunity to make this exceptional home yours! (id:60626)
Magsen Realty Inc.
1020 Lanfranco Road Unit# 9
Kelowna, British Columbia
Location is everything in real estate and this one level, beautifully updated rancher has that feature in spades. Located in the lower Mission, the meadows complex is ultra convenient within walking distance to shopping, coffee shops, doctor offices, the beach...you name it! Plus, its location in the complex is another bonus as it backs east toward a sports field allowing you to enjoy the sunshine from a covered patio. A 3 bedroom option is a rare find in communities like this. (id:60626)
Exp Realty (Kelowna)
18 Wakil Drive
St. Catharines, Ontario
Beautifully renovated open concept 5-bedroom 3-bathroom bungalow with 2 separate basement units! On the main floor of this classic updated Glenridge home you will find three healthy size bedrooms, a four-piece bathroom, as well as a charming kitchen, dining, and living room space. The fully finished basement can be used as more general living space but also has great potential for a double in-law suite as well with two additional full bathrooms, a second kitchen, rough-in for a third kitchen, as well as a mutually shared laundry space for all three units. Along with the interior stairs there is also an exterior stairwell through the backyard the leads to the separate entrance for each of the two additional two units. Located just down the escarpment from Brock University and within walking distance or a short drive to parks, schools, shopping, and all necessities this is a great opportunity for a variety of buyers. (id:60626)
RE/MAX Garden City Realty Inc




