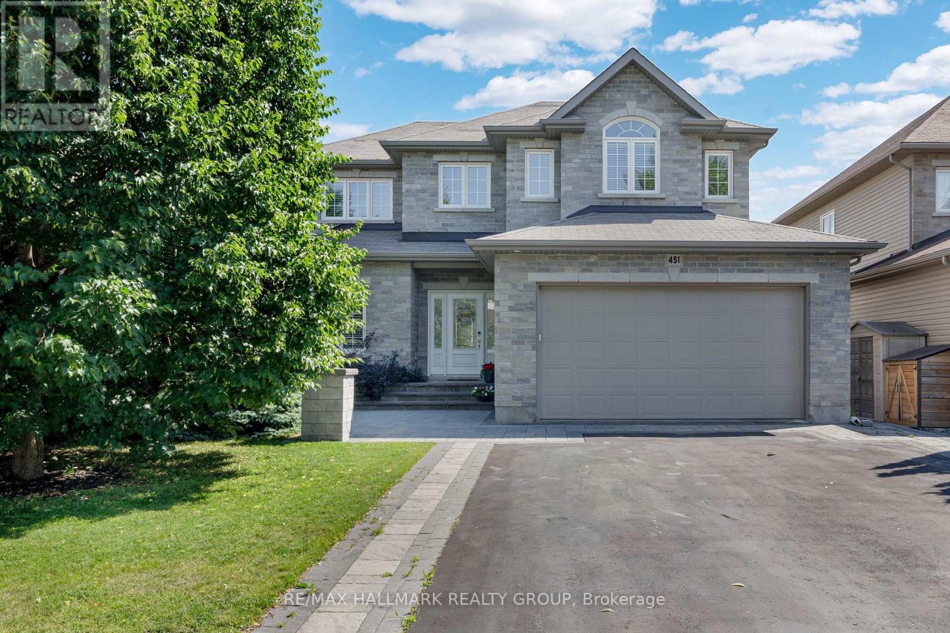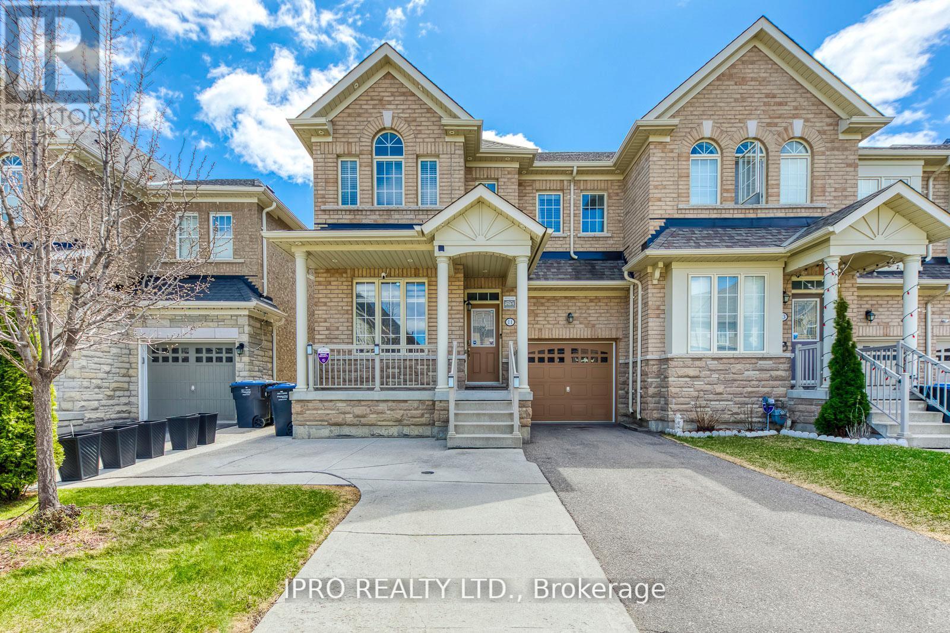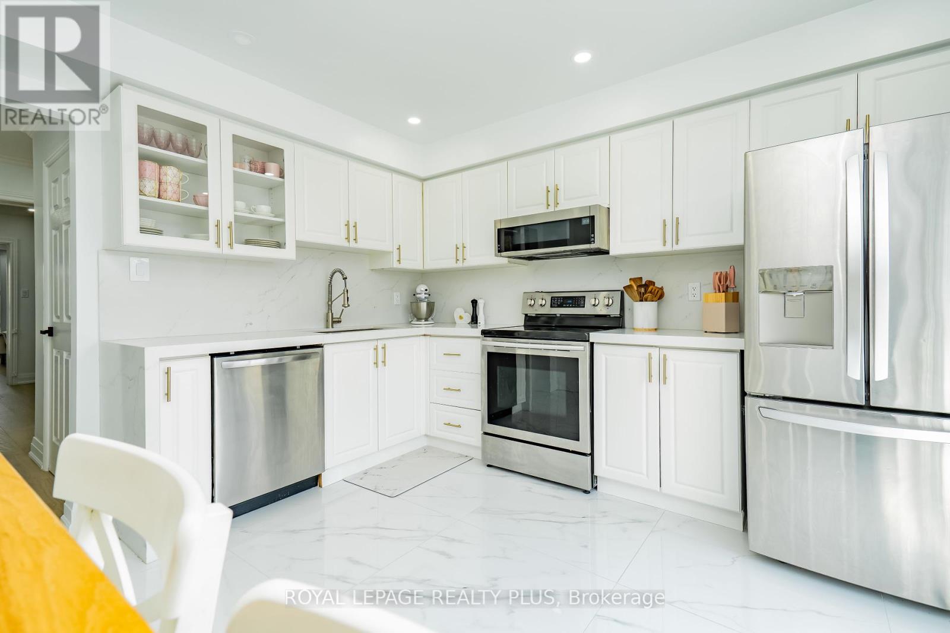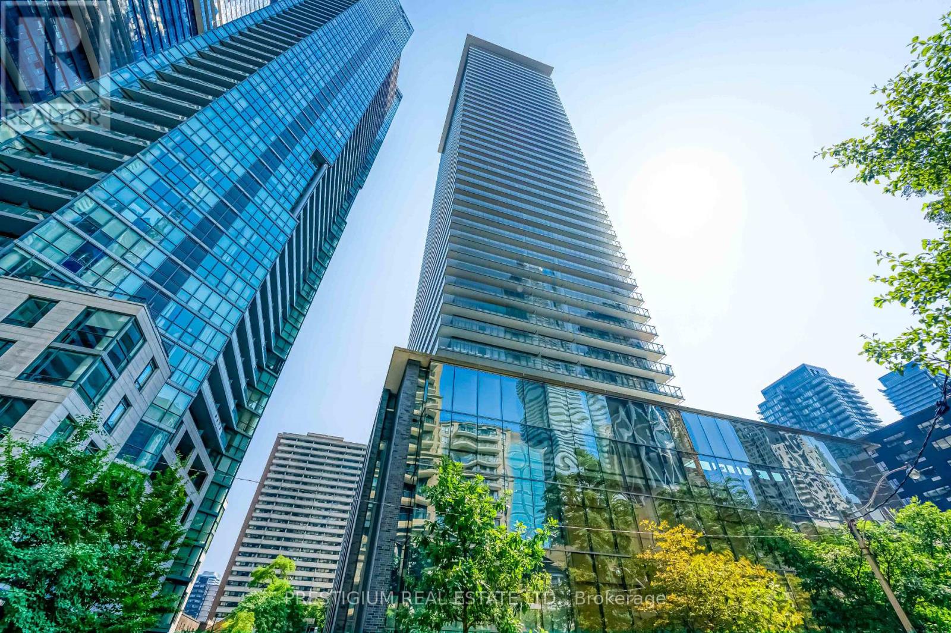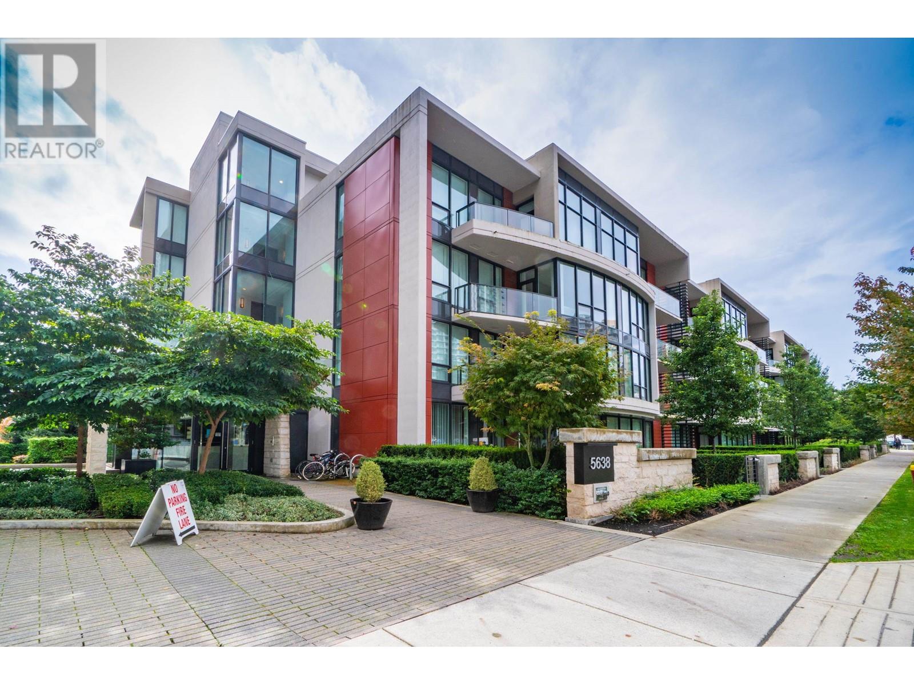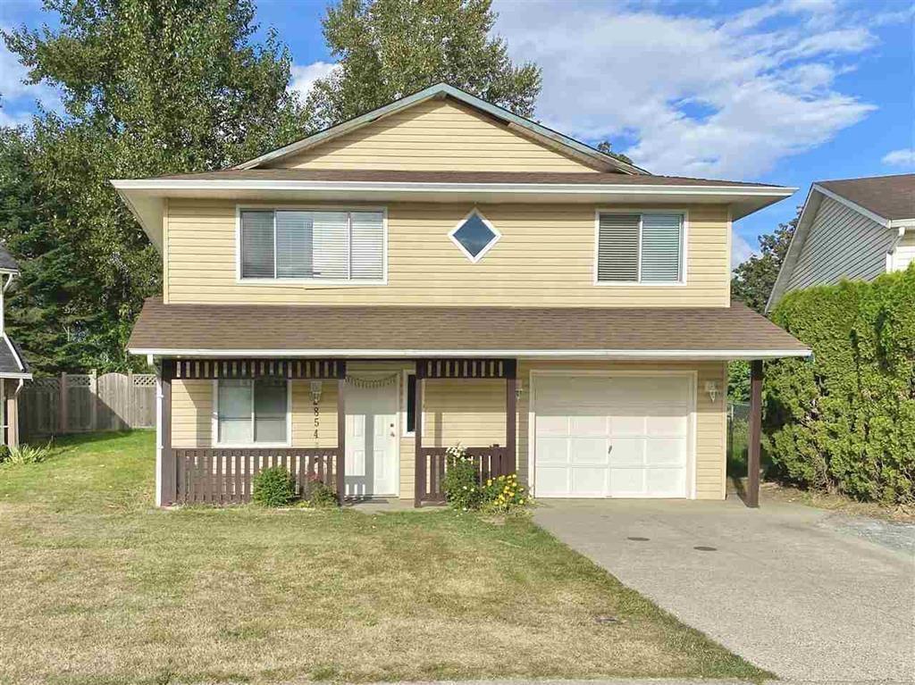1 56221 Rge Rd 242
Rural Sturgeon County, Alberta
THE BEST OF IT ALL!!! 77 Acres just 16 MIN FROM EDMONTON and only 3 Min to Schools in Bon Accord only 1KM OFF THE PAVEMENT. Land covers all aspects with 50 acres for PRODUCING CROPS, 21 acres of TREES AND TRAILS FULL OF WILDLIFE and 6 acre yard site. Home was BUILT TO LAST FOREVER and Ultra Efficient! INSULATED CONCRETE WALLS wrapped in Hardie board siding and topped with a tin roof! DRILLED WELL PRODUCES GREAT water and septic is only a few years old. 6 Bedrooms and 5 bathrooms, plus PRIVATE OFFICE with a fully finished basement. DESIGNER KITCHEN MADE FOR BIG FAMILY LIVING! Farmhouse sink with a view, endless cabinets and drawers, Island with sink and lots of seating plus 2 Walk in pantry’s. Home is FILLED WITH NATURAL LIGHT and a view from every window! GARAGE HAS A NEW ROOF with a sea can added to extra storage. 65X100 COLD STORAGE BUILDING will hold all your toys and then some. Garden with Greenhouse, Fruit trees and Shrubs, Hot Tub, Firepit, plus more. MOVE IN READY and Flexible Possession. (id:60626)
RE/MAX Elite
451 Landswood Way
Ottawa, Ontario
Immaculate and beautifully upgraded 4+1 bed, 4 bath home in the sought-after Stittsville South community, offering just over 4,000 sqft of finished living space. Features rich hardwood and tile flooring on the main level, an elegant hardwood staircase, and a spacious layout ideal for families. The gourmet kitchen offers granite counters, a large island, walk-in pantry, ceramic backsplash, and stainless steel appliancesopen to a bright dinette and a cozy family room with gas fireplace. A main floor den provides the perfect work-from-home setup. Upstairs, the spacious primary suite boasts a walk-in closet and a luxurious 5pc ensuite with a Jacuzzi tub and oversized shower. The professionally finished basement includes high ceilings, large windows, a rec room with gas fireplace and bar, gym, 5th bedroom, 4pc bath. The private backyard with a large deck offers plenty of space to relax or entertain. Located close to top-rated schools, parks, trails. (id:60626)
RE/MAX Hallmark Realty Group
11 Trentonian Street
Brampton, Ontario
Welcome to 11 Trentonian Street, a beautifully upgraded freehold townhouse nestled in Bramptons sought-after Mayfield neighbourhood. This exceptional residence offers over 3,000sq. ft. of refined living space, thoughtfully designed to combine contemporary comfort with timeless sophistication. Easy access to Highway 410, just a 4 minute drive. Step inside to soaring 9-foot ceilings, sun-filled open-concept principal rooms, and elegant finishes that define every corner of this home. The chef-inspired kitchen boasts quartz countertops, stainless steel appliances, custom cabinetry, and a large center island perfectfor everyday living or entertaining. The spacious family room is the heart of the home, featuring a cozy fireplace and seamless flow to the dining area and walk-out to the backyard. Upstairs, retreat to the luxurious primary suite with a generous walk-in closet and a spa-like ensuite showcasing a glass-enclosed shower. Three additional bedrooms provide ample space for family, guests, or a home office, a conveniently located upper-floor laundry room. Situated on a quiet, family-friendly street and just minutes from top-rated schools, parks, shopping, and transit, this home delivers the perfect blend of comfort, location, and lifestyle. Whether you're starting your next chapter or looking for an investment in one of Bramptons most desirable communities, 11 Trentonian St is a rare offering you wont want to miss. (id:60626)
Ipro Realty Ltd.
568 Fergo Avenue
Mississauga, Ontario
This upgraded semi-detached gem is in the heart of Mississauga with a seperate entrance to the basemtnt offers stylish finishes, smart upgrades, and an income-ready basement suite. With 3 bedrooms, 4 bathrooms, and a separate-entry basement unit from garage, this home is perfect for families, multigenerational living, or savvy investors.Enjoy a fully renovated kitchen, elegant hardwood flooring on main level and stairs, a second-floor laundry and a finished basement with its own full bath, kitchenette, and laundry.Seperate access from garage to basement. Upstairs features a renovated master ensuite, a second bathroom, upstairs laundry.Main floor has a powder room. This home offers both comfort and convenience across all levels with approx 1800 sq ft of living space. Backyard has a deck and walk out from living room with a perinial garden.The driveway can hold four cars. Steps To Shopping, Schools, Transit, Trillium,qew, hospital, community centre and Many Parks. Minuites from the Iroquois Flats park where you can play sports, Huron Park and community centre with lots of sports facilities. A must see. Don't miss your chance to make this yours. (id:60626)
Royal LePage Realty Plus
1049 Cornwall Drive
Port Coquitlam, British Columbia
This beautifully maintained home offers exceptional value, with no maintenance fees. Just steps from Evergreen Park this is a truly desirable and family-friendly neighbourhood. The well-designed floor plan features three bedrooms and 2 full bathrooms upstairs. The living and dining room combination is spacious offers elegance and warmth, with French doors connecting the front entrance. The living room boasts a bay window, allowing natural light to fill the space. The kitchen is nicely updated, complete with good sized eating area perfect for the young family. Relax or entertain in the huge family room, complete with a gas fireplace, a wet bar, and sliders that lead to the private backyard and large covered patio. (id:60626)
Royal LePage Sterling Realty
3704 - 33 Charles Street E
Toronto, Ontario
Luxury South-West Facing Two-Bedroom Unit Plus Den In The Heart Of Downtown Toronto. Functional Layout With Unobstructed View And Lots Of Sunlight. 9 Feet Ceiling, Floor To Ceiling Windows, Huge Wrap Around Balcony. Walk distance To Subway Lines. Yorkville, U Of T, Library, Boutiques, Shopping, Movie Theatre, Fine Dining & Much More! (id:60626)
Prestigium Real Estate Ltd.
135 John West Way
Aurora, Ontario
Freehold Corner Townhome | ~1,900 Sq. Ft. | Detached Double Garage + Laneway Parking. Turn-key 3-storey home with a smart layout and tons of upgrades, including 24 oversized energy-efficient windows, quartz counters, S/S Kitchen appliances, Front door, 2x Sliding doors (2025); Owned Furnace, A/C & Water Heater (2024); Garage door & motor (2022). Layout Highlights: Main: Bright living & dining, updated kitchen with walkout to fenced yard. 2nd: 2 large bedrooms, walk-in closet, fully renovated Jack & Jill ensuite, full laundry. 3rd: Private primary suite with 12 ceilings, pot lights, spa-like ensuite, W/I closet & balcony. Prime Location: Walk to parks, schools, shops, GO Station & Town Hall. Mins to Hwy 404. Modern and Move-In Ready. Book your private showing today! (id:60626)
Right At Home Realty
212 5638 Birney Avenue
Vancouver, British Columbia
The Laureates by Polygon is an exclusive concrete residence in the heart of UBC's Wesbrook Village, designed by renowned architect Walter Francl. This 2-bedroom, 2-bathroom home offers a spacious layout with air conditioning, Bosch appliances, a stylish kitchen, and a generous deck. The primary suite features double sinks and a walk-in shower for added convenience. Surrounded by the beautifully landscaped grounds of Michael Smith Park and the natural beauty of Pacific Spirit Park, this community also boasts an impressive water feature. Just a 5-minute walk to banks, grocery stores, and restaurants, this home offers both serenity and urban convenience. (id:60626)
Nu Stream Realty Inc.
39 Baxter Street
Clarington, Ontario
Welcome to 39 Baxter Street! A beautifully maintained 4-bedroom, 3-bathroom home offering over 2,400 sq ft of living space in one of Bowmanvilles most desirable neighbourhoods. This move-in ready property features a bright open-concept layout, freshly painted interior, main floor laundry, and a brand new roof (2025). The spacious design offers plenty of room for a growing family, including space for a home office. The large primary bedroom includes a private ensuite, providing a quiet retreat within the home. The walk-out basement leads to a private hot tub, perfect for relaxing or entertaining. Just steps from schools, parks, the Bowmanville Community Centre, waterfront trails, shopping, dining, GO Transit, and Highways 401 & 418. Additional features include a home security system (rough-in), central vacuum (rough-in), water softener, and a furnace with UV purification. A perfect blend of comfort, style, and convenience in a prime family location. (id:60626)
RE/MAX Hallmark First Group Realty Ltd.
245 Kenilworth Avenue
Toronto, Ontario
Life in the Beach offers the best of both worlds: vibrant city living with every convenience, and a cottage-like vibe just steps from the water! This charming home has been freshly painted from top to bottom and front to back. It's ideal for anyone looking to enjoy a welcoming community with fantastic schools (KEW BEACH JPS), recreation, transit, and local shops just moments away. With over 1,100 sq ft of above-ground living space, this is a fabulous condo alternative complete with low-maintenance outdoor areas. Perfect for first-time buyers or downsizers alike! The updated kitchen features stainless steel appliances, generous storage, and a large island that opens into the cozy family room perfect for entertaining. The expansive deck and beautifully terraced yard provide even more space to relax and play. Don't overlook the separate living and dining rooms ideal for gathering or winding down. And the fully enclosed front porch with built-in bench offers secure storage for coats, toys, strollers, and more. Upstairs you'll find two charming bedrooms (or a great home office setup) with hardwood floors and a stunning bath featuring both a tub and separate shower.The basement includes a versatile guest room/den/office, a laundry area, and even more storage. There's also space and potential for a two-piece bath.Out front, a gorgeous perennial garden and custom shed keep bikes and bins tucked away. Out back, you'll find multiple levels of maintenance-free turf, a pergola-topped entertaining area, and even more storage under the deck. This home has been lovingly maintained and tuned up for easy ownership. Just move in and enjoy! Street parking is readily available. Friendly neighbours and a truly special community await your next chapter. (id:60626)
Bosley Real Estate Ltd.
2854 Gardner Court
Abbotsford, British Columbia
Located in the heart of West Abbotsford, this cozy 5 bedroom, 3 bathroom home sits on just under a 10,000 sqft lot and offers nearly 2,000 sqft of comfortable living space. The fully finished basement offers great potential for a suite, making it ideal for extended family or rental income. Step outside to a massive, fully fenced backyard-perfect for kids, pets, and your dream garden. This home is close to everything you need, including schools, public transit, parks, and Highstreet Shopping Centre. Whether you're upsizing, investing, or looking for the perfect family home, this one checks all the boxes. Call now to book your viewing! (id:60626)
Sutton Group-West Coast Realty (Abbotsford)
1127 Rupert Road Ne
Calgary, Alberta
Did you think you wanted a new infill? Here is a better alternative, with a real yard and constant land value appreciation. This is 1715 sq ft of opened up, completely renovated from A to Z, 3 bedroom and a den, 2 full bath raised bungalow owner suite with a 2 bedroom, renovated legal suite of 750sq ft all on a 50ftx 120ft, RC-G zoned inner city lot, across the street from a little park. This property would be great for a young family, on a full sized lot with loads of room for the kids to play and would like the income a legal suite can provide to help with the mortgage or empty nesters looking for a multigenerational home and privacy...the options are many. The home has had $300k+ put into renovations in the last 3 years, all new windows and doors (house and garage), new mechanicals and HV- high out hot water tank, hepa air purifier, steam humidifier, new furnace, RO water, new reznor heat in garage, divided garage, new vinyl siding, soffit-facia and gutters (house and garage), major electrical upgrades, new appliances throughout, all bathrooms and upper kitchen all new, greatly updated deck and railings, solid core doors, custom closet built ins, hardwood floors-new and old feathered together impeccably, new railings inside and out, fabulous fencing surrounding the property, new concrete walk ways and new sod, the roof is 5 years old. The double garage has been fully drywalled/divided and is heated...this place has been done up right! The openness created in the renovation makes the home a fabulous place for entertaining and all the large windows flood the home with natural light. This little pocket of Renfrew is quiet, friendly and super safe, the Rupert-Richland square is a wonderful spot to call home as it surrounds Rupert Park. Access to Downtown, Deerfoot Trail, Trans Canada highway, YYC, Calgary Zoo, SAIT, U of C and loads of shopping, schools, recreation and restaurants are great from this location. (id:60626)
Century 21 Bamber Realty Ltd.


