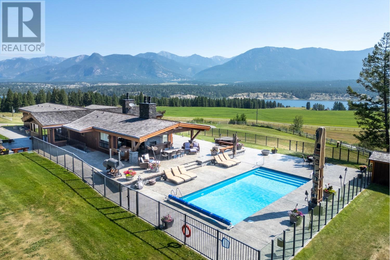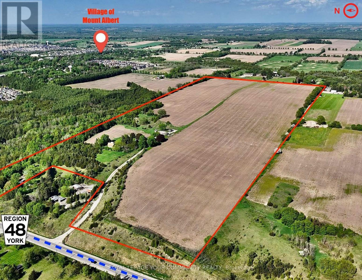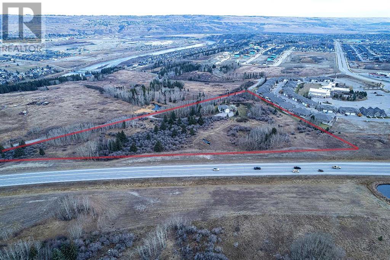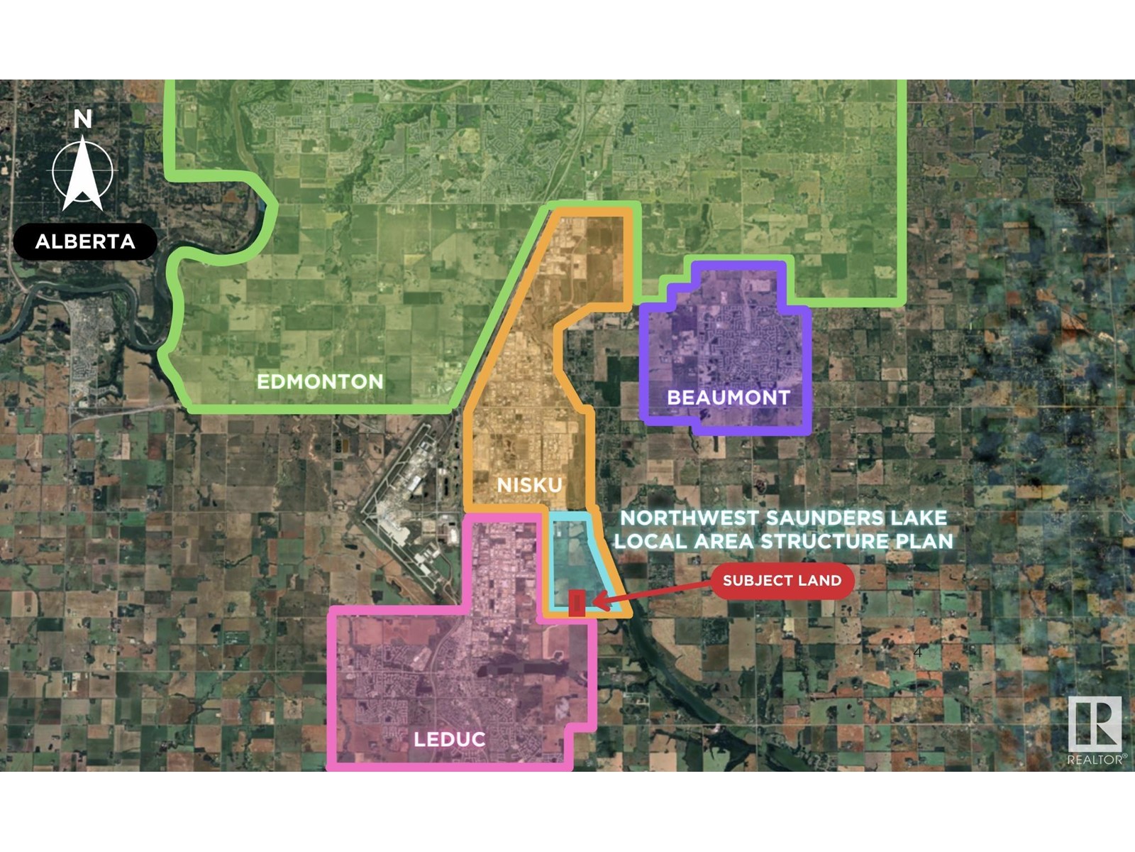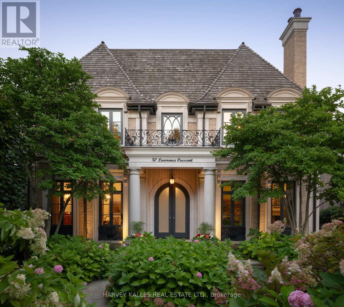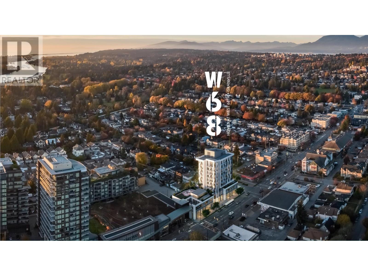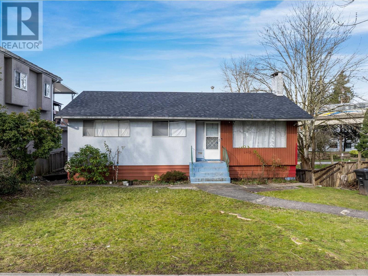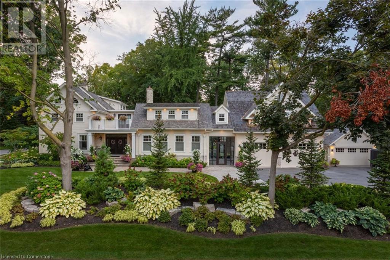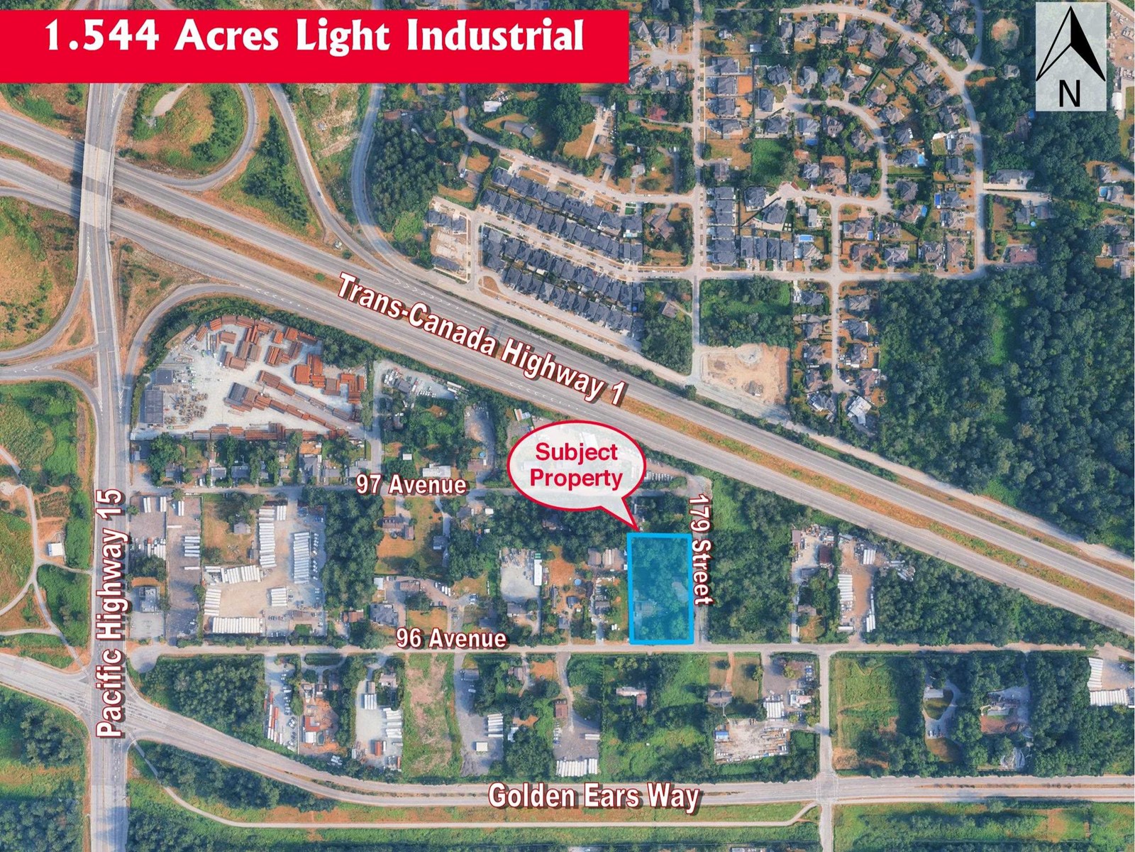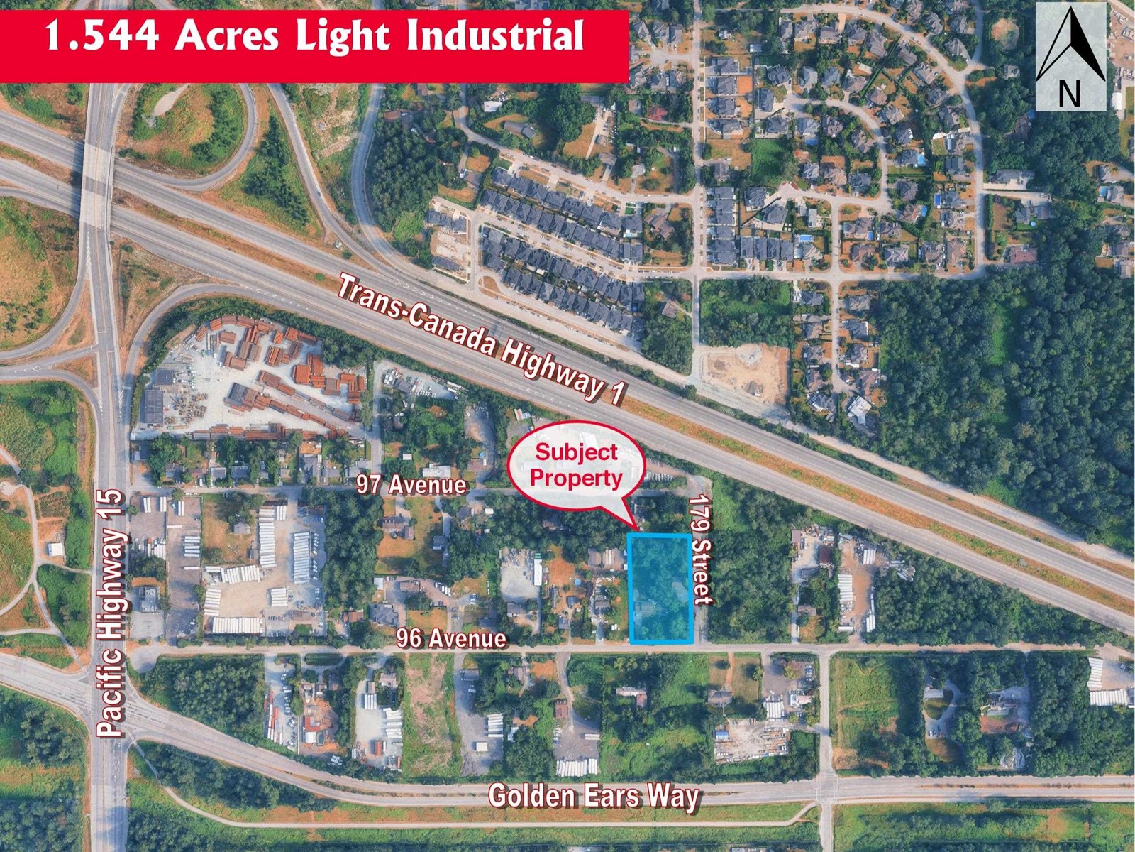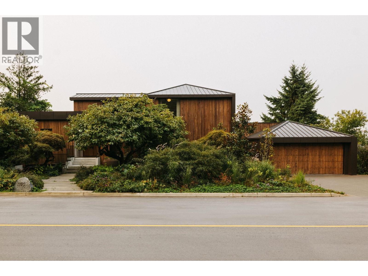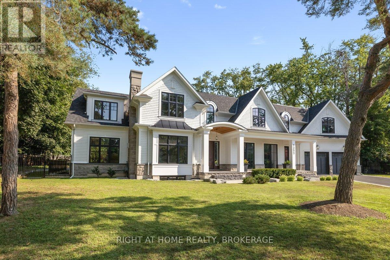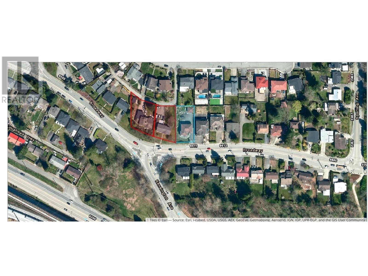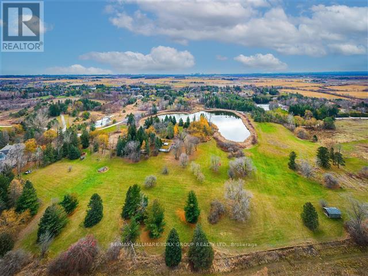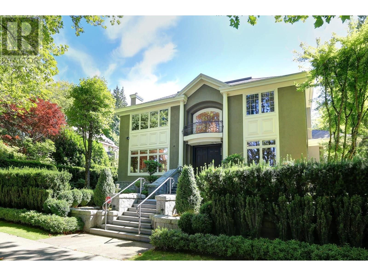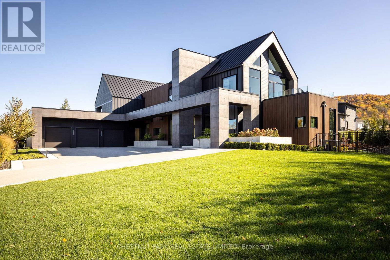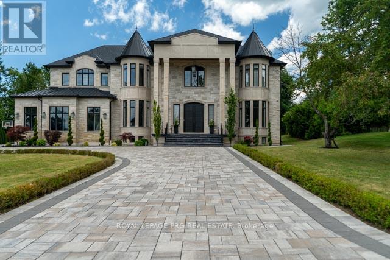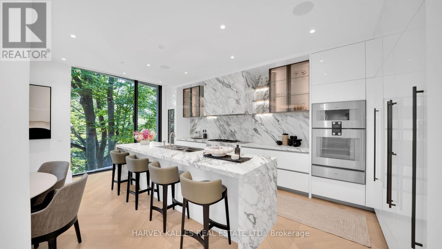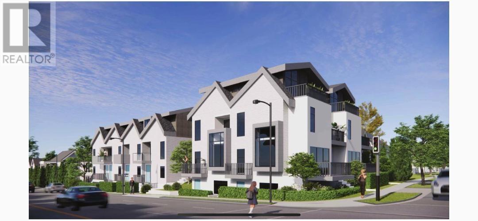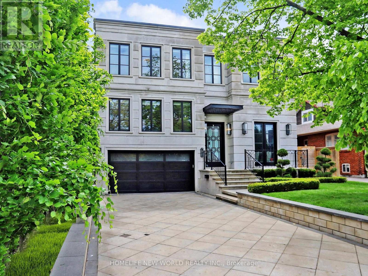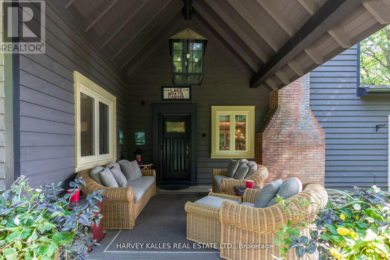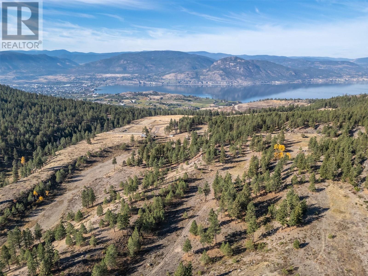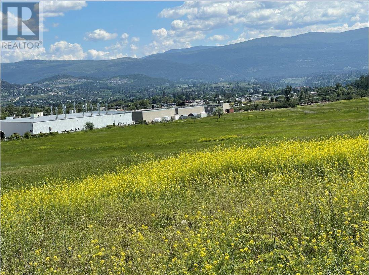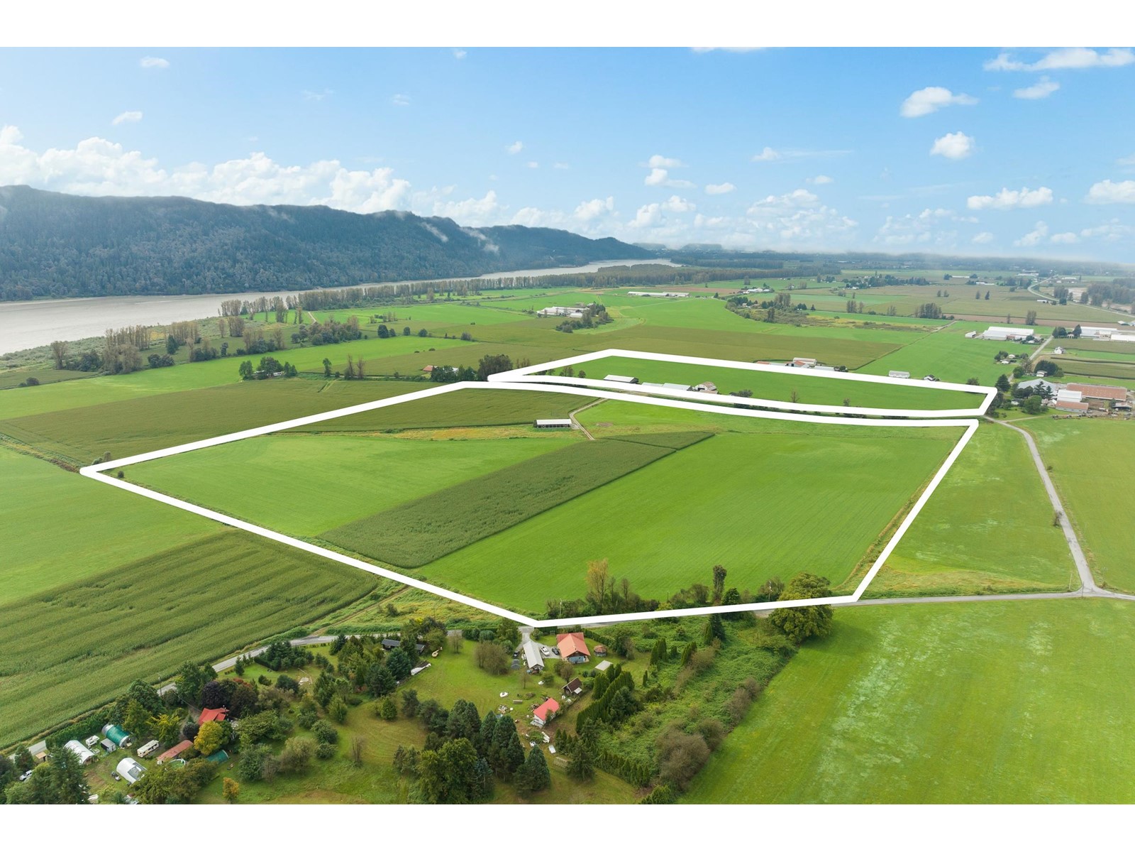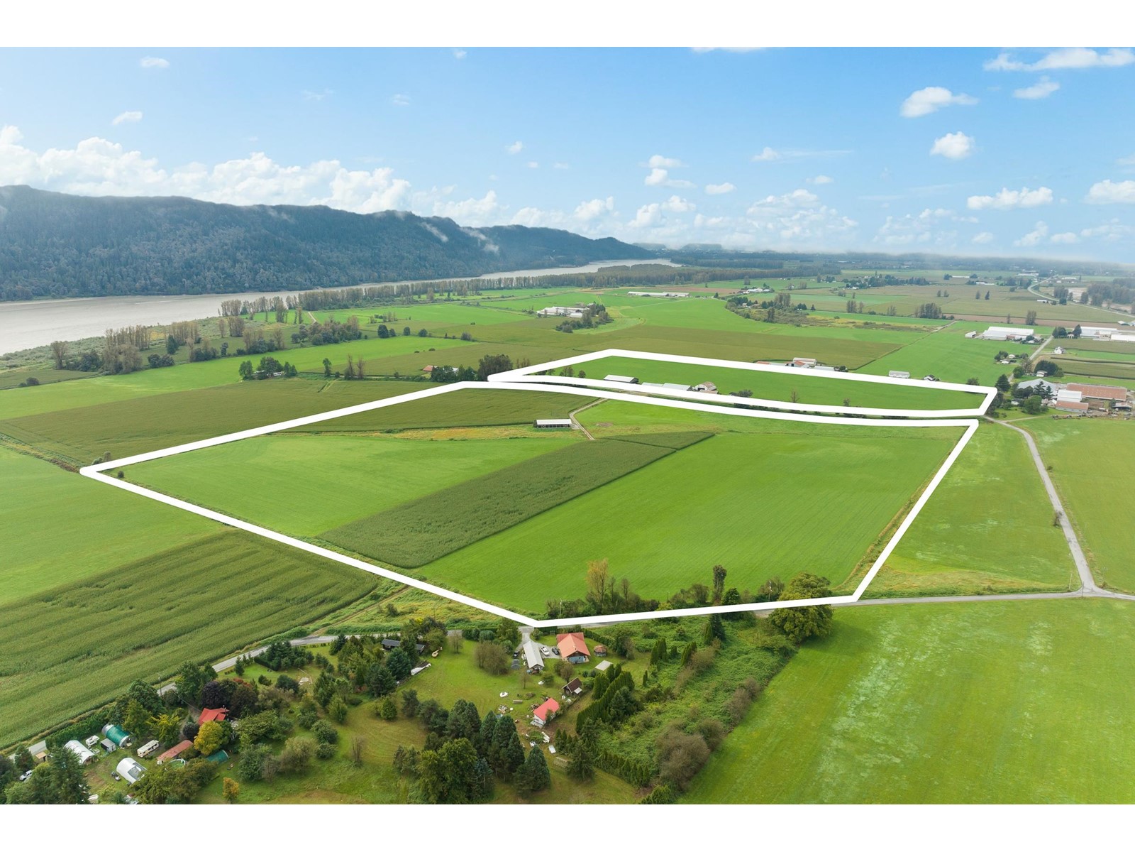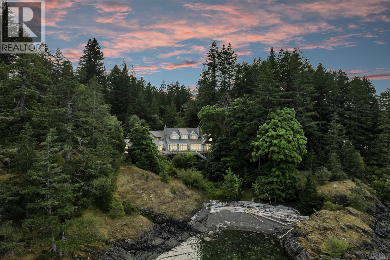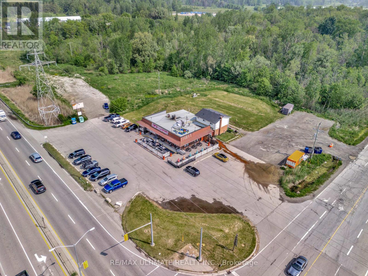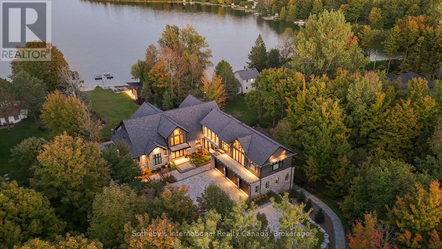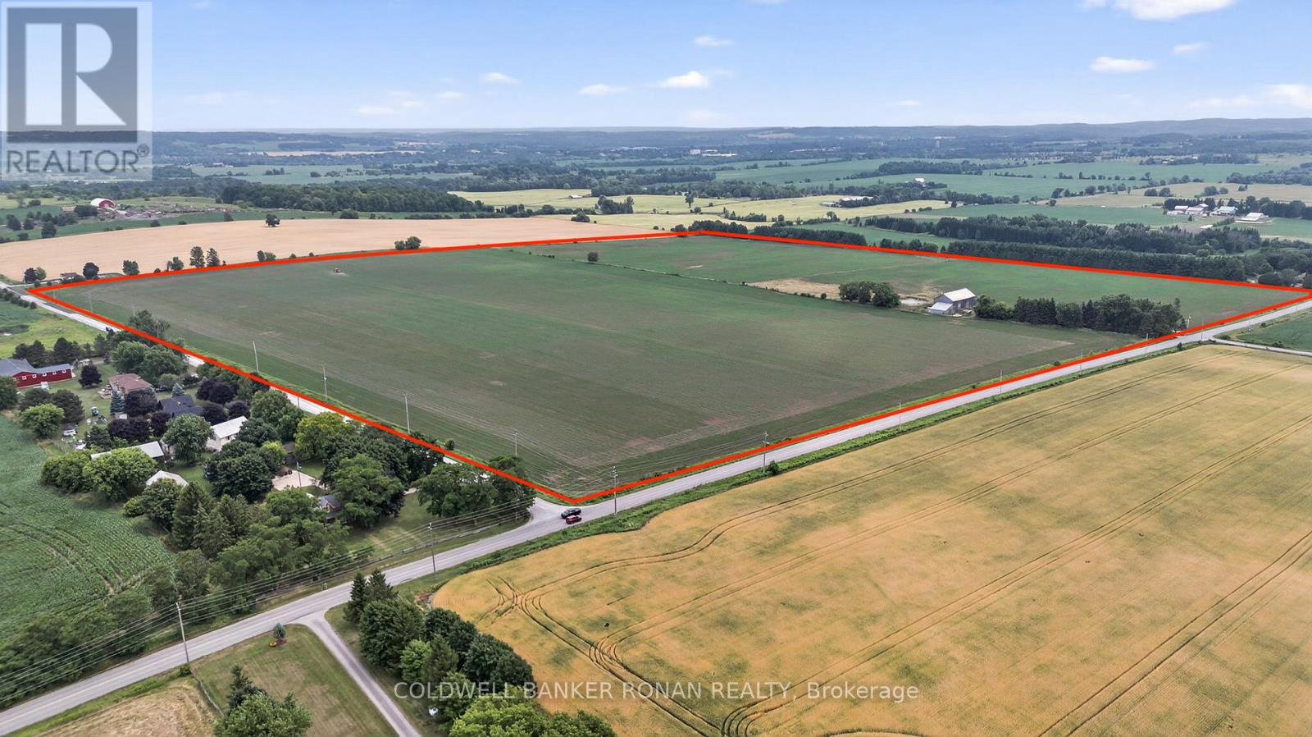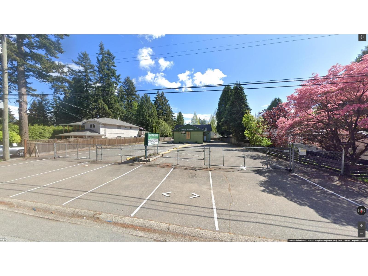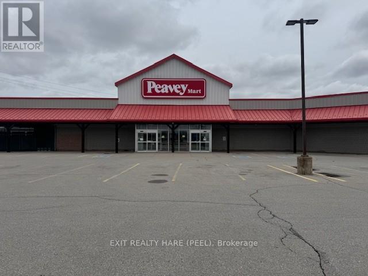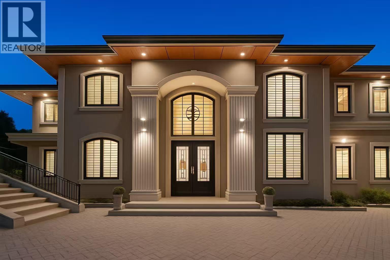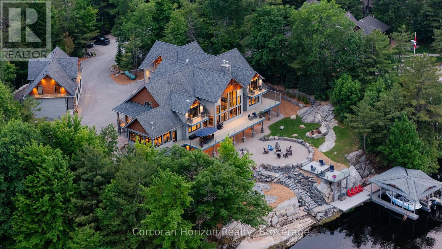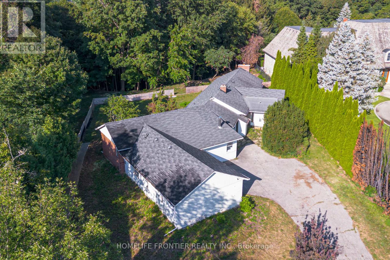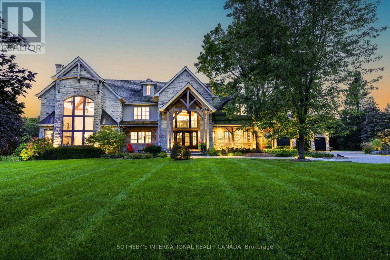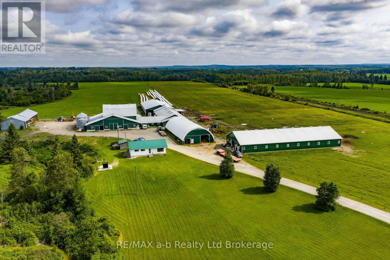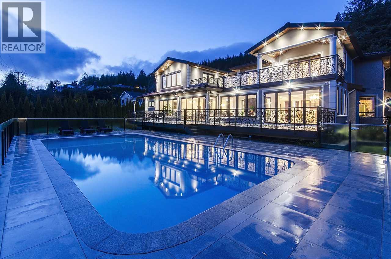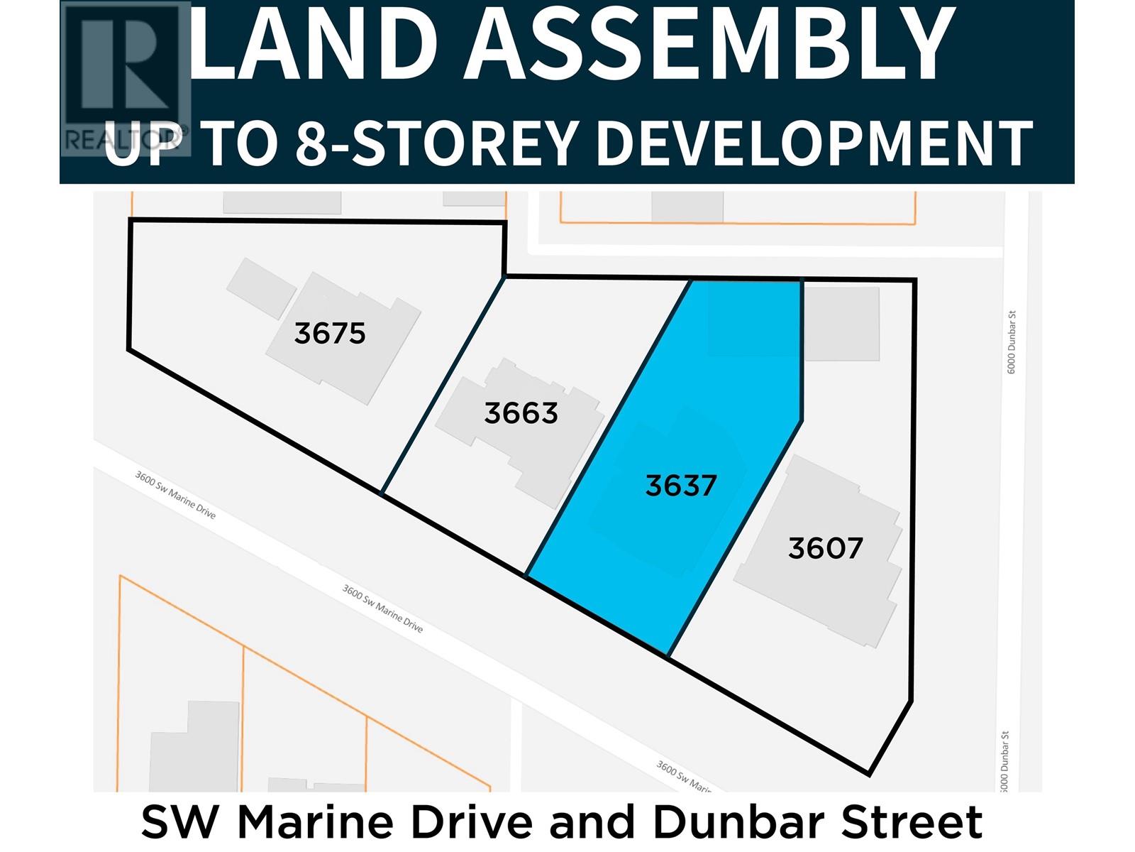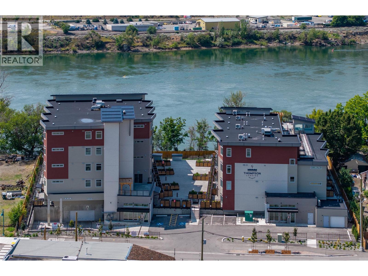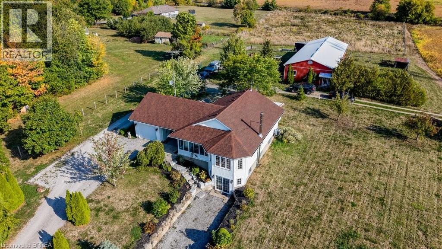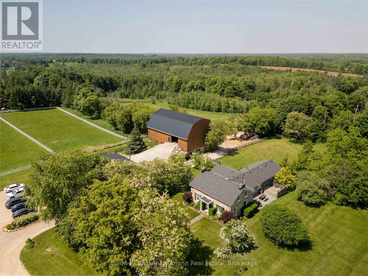2175 Westside Road
Invermere, British Columbia
Welcome to Brady Creek Ranch, a breathtaking 72-acre estate that seamlessly blends rich history with modern luxury. This is a. one-of-a-kind ranch offers the ultimate in comfort, privacy, and opportunity. At the heart of the property is a luxurious five-bedroom rancher-style home designed for both entertaining and relaxed living. Inside, you’ll find expansive living spaces, wood-burning fireplaces in both the living and family rooms, and a country-style kitchen with granite countertops that’s perfect for gatherings large or small. A built-in sound system and TV’s flow throughout the home, setting the perfect mood in every room. Step outside to your own private oasis — an outdoor pool and hot tub and bar area and a custom-carved totem pole. This property includes three detached garages, ample for storage, workshops, or recreational vehicles. Down by the lake, the log lake house overlooks the water — a magical place for weddings or serene retreats. The crown jewel is the fully renovated events barn; a renowned space for hosting weddings, celebrations, and large events. No detail has been overlooked in its transformation. Brady Creek flows along the property with water rights dating back to 1983 with a custom-built water system ensures reliable service across the entire ranch. There is a 53-kilowatt solar power system tied into the grid, dramatically reducing energy costs. This is more than just a ranch — it’s a legacy property, it's a lifestyle! (id:60626)
Royal LePage Rockies West
18609 Highway 48
East Gwillimbury, Ontario
Exceptional 99-Acre parcel located just outside the Mount Albert Official Plan. An extraordinary opportunity to acquire a strategically positioned 99-acre parcel of prime future development land, located in the thriving and fast-growing Town of East Gwillimbury. Nestled in the heart of Mount Albert and surrounded by multiple active and proposed residential developments, this property offers significant potential for long-term capital appreciation. Featuring dual access from both Highway 48 and Centre Street, the site enjoys superb connectivity and ease of access, an increasingly rare combination in such a desirable location. The land currently produces a steady rental income of over $41,000 annually for the farm lease and two updated homes on the property, delivering immediate revenue for investors as they plan for future development potential. With a majority of the land being actively farmed, it is well maintained throughout all four seasons and also benefits from its location at the highest natural elevation in Mount Albert, verified by provincial topographic surveys. This property offers a unique landscape characteristic that may provide added value from both a planning and design perspective. Investor sentiment remains highly positive, with strong confidence in the property's long-term prospects. This reinforces the strategic value of land banking in a region poised for sustained growth and transformation. (id:60626)
Royal LePage Your Community Realty
42085 River Heights Lane
Cochrane, Alberta
Great Opportunity to build multi-family in the booming market of Cochrane!! 6.0 acres of development land with R-MD (Residential Medium-Density District) land use in place. Beautiful views of the Bow River Valley and 600 meters from recreational walking and biking trail network along the Bow River. Well located within the newly developing River Ridge District of Cochrane. The current land use allows for a total development of up to 230 units. There is currently a house on the site leased to April 30, 2025. (id:60626)
Century 21 Masters
24536 Twp Road 500
Rural Leduc County, Alberta
80 Acres. Located in the Northwest Saunders Lake Local Area Structure Plan (LASP).Great proximity to water pipeline, 240V Transmission Lines and three (3) phase power. Artificial Intelligence, Datacentre, Crypto Mining potential with possible access to nearby transmission lines. Located south of Nisku Business Park Five minute drive to Edmonton International Airport, and adjacent to Leduc city limits. Municipality: Leduc County, Alberta, Short Legal: 4,24,50,6 SE: Zoning: AG (Agriculture). Selling land value only. Buyer's to confirm information during their due diligence. (id:60626)
RE/MAX Excellence
50 Lawrence Crescent
Toronto, Ontario
Welcome to 50 Lawrence Crescent a refined, custom-built residence in the heart of prestigious Lawrence Park. Completed in 2011, this timeless home was designed and executed by a dream team: Architect Lorne Rose, Interior Designer CMID, Landscape Architect the late Egils Dirdrichsons, and Project Manager LeBoeuf Jones. Set on a rare pie-shaped 50' x 151' lot that widens to 80 at the rear, the home is framed by perfectly manicured, professionally landscaped grounds featuring a Bona Vista saltwater pool with marblite finish, Lynx built-in BBQ, and elegant stone terrace creating a private, resort-style oasis in the city. Offering over 6,139 Sq. Ft. of interior living space, this home is designed with a classic centre hall layout and tremendous attention to detail throughout. The main floor boasts 10' ceilings, wide-plank oak hardwood, custom millwork, and sophisticated principal rooms, including a formal living room (or study), an oversized dining room, and a sun-filled family room with gas fireplace and built-ins. The gourmet kitchen features Sub-Zero, Wolf, and Bosch appliances, granite countertops, custom cabinetry, and a large centre island with bar seating. French doors provide a seamless connection to the backyard. The upper level offers a serene primary suite with vaulted ceilings, a large dressing room, and a 9-piece marble-clad ensuite with heated floors and steam shower. Three additional bedrooms feature ensuite or semi-ensuite baths and walk-in closets. The finished lower level includes radiant heated floors, a large rec room with wet bar, home gym, fifth bedroom with ensuite, and walk-up to the backyard. Impeccably maintained, this home exudes pride of ownership. Located in the top-rated Blythwood Junior Public School and Lawrence Park Collegiate Institute districts, and walking distance to Toronto French School, Lawrence subway, and in close proximity to Toronto's top private schools. A rare opportunity on one of Lawrence Parks most desirable streets. (id:60626)
Harvey Kalles Real Estate Ltd.
Cru 1&2 8415 Granville Street
Vancouver, British Columbia
An Exceptional opportunity to acquire brand new West Side Vancouver commercial real estate assets.It is suitable for various commercial purposes, including law firms, education, finance, real estate, bank, healthcare, retail, etc. Suitable for both personal use and investors.This southern pocket of Granville Street is a serene and well-established residential neighbourhood with exceptional exposure to vehicular and pedestrian traffic. Located on the south end of Granville Street, the property is conveniently accessible from all other areas of Vancouver and is just minutes from Richmond, the Vancouver International Airport, Marine Gateway, and the Marine Drive Canada Line Station.Comprehensive Public Facilities includes ample parking spaces, electric vehicle charging stations, and convenient commercial entrances and exits. No foreign buyer tax, no vacant home tax, and no speculation tax.Estimated to be completed in Spring 2025. (id:60626)
RE/MAX Crest Realty
2255 E 24th Avenue
Vancouver, British Columbia
Rare investment opportunity to acquire 7 lots (37,415 SF) with a further possibility to obtain 2 vacant city lots (12,565 SF) totaling almost 50,000 SF (49,980 SF) and 1.15 acres. This T.O.D. ( Transit Oriented Development) is approximately within the city's 200 meter requirement for a higher density development of a potential 30 storey and 5.0 FSR development. This development site is a short walk to the Nanaimo Street Skytrain station, and only a 12 minute train ride commute to downtown as well as a breathtaking 360 degree Panoramic city and mountain views. Land assembly includes 2219, 2231, 2235, 2240 E. 24th as well as 2246 & 2256 Vaness Avenue (id:60626)
Sutton Group-West Coast Realty
347 East Hart Crescent
Burlington, Ontario
Welcome to 347 East Hart. One of the most iconic and well known homes in the highly desired community of Roseland. Truly the height of character, thoughtful design, pride and tranquility. Upon entering the property, you are transcended into a sanctuary of immaculate gardens while the character and thoughtful design of the residence leaves you in awe and anticipation of what’s to come. Upon entering one of the three front access points to the home, you are greeted by almost 7,000 sq ft of the highest level of finishing’s. Each room throughout tells its own story and has its own features and designs. From the front sitting room with its large windows and original exposed red brick wall, to the expansive kitchen with chefs-quality features and appliances. Every room has entertaining in mind while maintaining the feel of a family focused home. The 2nd level hosts 3 beds while the 3rd level loft can serve as a getaway for teens or a 4th bedroom. The primary bedroom offers its occupants their own getaway with a private roof top terrace overlooking the immaculate front gardens. A separate stairway leads you to the elevated west wing retreat that features a billiards area, sitting nook, 3 pc bath and a large Muskoka room with wet bar that overlooks the rear and front gardens. Upon entering the rear yard, you are greeted with a large covered patio with multiple seating and dining areas that overlook the magazine worthy property. A saltwater pool with cascading waterfalls, fire bowls, hot tub and splash deck will take your breath away. The separate covered patio area with room for a large seating area and dining table, separate commercial grade wet bar with roll up garage door and a cedar lined sauna make this backyard a true resort like escape where you can spend all day soaking up the sun in full privacy. This is a rare offering and the epitome of Roseland living. Don’t miss your opportunity to make this iconic property, your own. (id:60626)
The Agency
17895 96 Avenue
Surrey, British Columbia
1.544 acres CORNER LOT designated for IL (light-industrial) use. Two street frontages, 96 Avenue and 179 Street. Beautiful 2454 sf 2-storey house with a total of 4 beds & 3 full baths, almost 1100 sf shop with 12 ft high ceiling. A lot of potential to use this property as is while you wait for development. Corner Lot permits easy access to the property from 96 Avenue or 179 Street. There are a few T.U.P. (temporary use permits) on the same street within a couple of blocks for material storage and truck parks. This property is situated in a very central area with easy access to multiple highways, Trans Canada Hwy-1, BC Hwy-17, BC Hwy-15, and Golden Ears Way. Don't wait, just drive by the area and see what is going on in this neighbourhood for development. (id:60626)
Royal LePage Global Force Realty
17895 96 Avenue
Surrey, British Columbia
1.544 acres CORNER LOT designated for IL (light-industrial) use. Two street frontages, 96 Avenue and 179 Street. Beautiful 2454 sf 2-story house with a total of 4 beds & 3 full baths, almost 1100 sf shop with 12 ft high ceiling. A lot of potential to use this property as is while you wait for development. Corner Lot permits easy access to the property from 96 Avenue or 179 Street. There are a few T.U.P. (temporary use permits) on the same street within a couple of blocks for material storage and truck parks. This property is situated in a very central area with easy access to multiple highways, Trans Canada Hwy-1, BC Hwy-17, BC Hwy-15, and Golden Ears Way. Don't wait, just drive by the area and see what is going on in this neighborhood for development. (id:60626)
Royal LePage Global Force Realty
71 - 75 Anne Street S
Barrie, Ontario
For Sale Ultramar Gas Station with $125000 Rental Income from various Commercial Tenants, Premium Corner Lot, 04 Gasoline Pumps under canopy, 2000 SF Convenience Store, Gas Bar newly Built 2015, Fenced compound, Buyer may add Beer & Wine anytime. Fully Upgraded 05 Bay Coin Car Wash, Very large sized Corner Lot in city of Barrie 55810 SF. Excellent Location, Near Exit of Hwy 400 in City of Barrie. (id:60626)
Century 21 Green Realty Inc.
1295 W Keith Road
North Vancouver, British Columbia
The Nest, by RAAF Projects, is a visionary collaboration between ground breaking tech founder Ryan Holmes (Hootsuite) and artist-philanthropist Paola Castelo, blending timeless design with contemporary sophistication. Perched within Pemberton Heights Estates-an exclusive enclave of just twelve expansive lots on Vancouver´s North Shore-this residence offers unparalleled views of both nature and cityscape. Enjoy the tranquility of mountain living, just five minutes from Lions Gate Bridge and the conveniences of urban life. Thoughtfully conceived as a creative retreat and a celebration of family, art, and design, The Nest seamlessly integrates forest, ocean, and skyline. Now, this remarkable home awaits its next custodians. (id:60626)
Royal LePage Sussex
1253 Crawford Court
Oakville, Ontario
Welcome to 1253 Crawford Court, an exceptional custom-built luxury estate situated in the prestigious Morrison neighborhood of South Oakville. Located on a premium, mature tree-lined pie-shaped lot within a private cul-de-sac, this property represents a rare opportunity. This distinguished residence offers over 7,700 square feet of meticulously designed, flawlessly finished family living space. Constructed with timeless elegance and equipped with state-of-the-art smart home technology, this architectural masterpiece features soaring 10-foot ceilings, wide-plank engineered hardwood flooring, and a striking two-story family room that floods the home with natural light. The open-concept gourmet kitchen is tailored for culinary enthusiasts, showcasing custom full-height face-frame cabinetry, a spacious quartz island, and high-end Wolf and SubZero appliances. Intended for sophisticated entertaining, the residence includes expansive formal living and dining rooms, a fully equipped home theater, and seamless indoor-outdoor transitions to a landscaped backyard oasis. Upstairs, the luxurious primary suite offers a tranquil retreat, complete with a spa-like ensuite featuring heated floors, a soaking tub, and an oversized custom walk-in closet. Three additional bedrooms, each with private ensuite baths, a sunlit bonus room, and a spacious, fully equipped laundry area provide both comfort and practicality for the entire family. The lower level is equally impressive, encompassing a home gym, an oversized shower room, a wet bar with a wine fridge, and an stylish lounge with a double-sided Napoleon fireplace. Additionally, a private guest or nanny suite with a separate entrance affords privacy and flexibility for multigenerational living. Throughout the basement, radiant in-floor heating ensures year-round comfort.1253 Crawford Court transcends the concept of a home; it epitomizes an elevated lifestyle. (id:60626)
Right At Home Realty
6605 Broadway Street
Burnaby, British Columbia
Prime Development Opportunity in Sperling-Burnaby Lake Station (City of Burnaby)! This strategically located property falls within Tier 2 of the Transit-Oriented Development (TOD) zoning, allowing for the construction of a 12-story building with a FAR of 4. Centrally situated with easy access to highways, shops, and Brentwood Town Centre, this site is ideal for a visionary developer. Don't miss this chance to capitalize on Burnaby's thriving real estate market and the growing demand for transit-oriented living. (id:60626)
Exp Realty
250 South Summit Farm Road
King, Ontario
Rare opportunity to acquire a prime acreage WITHIN the King City Village boundaries on the Official Plan! This property, to be sold together with no. 120 South Summit Farm (for a total of approximately 15 1/2 acres; parcels priced individually), is located in the coveted southern most part of King City adjacent to lands in the process of development. Consists of elevated & gently sloping land with idyllic views of a charming pond. Most of the pond lies on adjacent parcels to the south that are not included in the 15 1/2 acres. Minutes to Hwy 400, Canada's Wonderland, Cortellucci Vaughan Hospital. **EXTRAS** The property, including all structures thereon, are in "as is" condition & there are no representations or warranties, express or implied. Actual number of rooms in structures has not been verified. Kindly do not walk property without L.A. (id:60626)
RE/MAX Hallmark York Group Realty Ltd.
4538 Angus Drive
Vancouver, British Columbia
This renovated property is located in the most desirable Shaughnessy neighborhood with York House, Little Flower, and Shaughnessy Elementry School a short walk away. Sitting on the high side of the street with a large 10000 sqft lot and on Angus Dr known for its wider lane and gorgeous street appeal. Private well manicured gardens have been cared for meticulously. This upgraded house features elegant and timeless architectural design with impeccable craftsmanship. Intricate woodworking throughout the home with attention to detail to tile, stone, marble, and miele + wolf in the kitchen. Upper two floors showcases solid oak hardwood flooring, upgraded kitchen, + extensively renovated lower level with new flooring + bar cabinets. Potential for mortgage helper. Short drive to UBC + Downtown (id:60626)
Royal Pacific Realty Corp.
112 Stone Zack Lane
Blue Mountains, Ontario
Architecturally stunning custom home in the exclusive Camperdown community, a coveted year-round golf, ski, and outdoor playground that epitomizes four-season living in Southern Georgian Bay. Over 9,000 sq.ft. of refined living space with soaring 20-ft ceilings, exposed beams, heated polished concrete floors and dramatic floor-to-ceiling windows that flood the interior with natural light. The sunken great room with a 24-foot stone fireplace exudes warmth and comfort - a space equally suited for quiet evenings or entertaining a hundred guests with ease. A striking matte-black kitchen anchors the main level with an 18-ft island, Wolf & JennAir appliances, and a fully equipped butler's kitchen for seamless hosting. The private primary wing is a true retreat featuring a fireplace, dual walk-in closets, and a spa-level ensuite with mountain views and a walkout to the hot tub. Upstairs, a junior primary suite impresses with vaulted ceilings, a 6-piece ensuite, and a private terrace, while two additional bedrooms open to a covered patio with escarpment views. The lower level is an entertainer's dream with a games lounge, wet bar, golf simulator, gym, music studio, and two more bedrooms. Outdoors, enjoy resort-inspired living with a waterfall pool, hot tub, and a covered lounge with wood-burning fireplace and built-in BBQ. Legal golf cart access to the Georgian Bay Club, and just minutes to Peaks, Blue Mountain, Thornbury, and Collingwood. A rare offering that captures the very best of four-season living in Southern Georgian Bay. (id:60626)
Chestnut Park Real Estate Limited
12 Hollywood Crescent
King, Ontario
Introducing a rare opportunity to own this show-stopping custom estate offering over 12,000 sq ft of luxurious living space (8,000 sq ft above grade + 4,000 sq ft finished basement). Every inch of this home has been designed and crafted with uncompromising attention to detail and top-tier finishes throughout. Wrapped in Indiana limestone with oversized windows flooding the space with natural light, this home makes an unforgettable impression from the curb to the backyard oasis. Inside, you're welcomed by over 20 ft open-to-above ceilings in the foyer and family room, with 11 ft ceilings on the main floor and 10 ft on both the second level and basement. The heart of the home features a large custom kitchen with premium appliances, designer plumbing fixtures, and a fully functional spice kitchen - perfect for elevated entertaining. Rich hand-scraped hickory engineered floors flow throughout, adding warmth and elegance to the expansive open-concept layout. With 5 spacious bedrooms and 7.5 luxurious bathrooms, this home is designed for multi-generational living and ultimate comfort. The main floor office, oversized 3-car garage, and smart home wiring offer the practicality and tech-savvy convenience todays homeowners expect. The fully finished basement boasts a sprawling open-concept layout ready for a home theatre, gym, bar, or additional suites - endless possibilities to customize your lifestyle. This is more than just a home - it's a lifestyle of prestige, comfort, and refined living. (id:60626)
Royal LePage Prg Real Estate
304 - 7 Dale Avenue
Toronto, Ontario
Welcome home to Suite 304, a south-facing jewel box in Rosedale, unique among the residences limited collection of 26 suites. Generous 2-bdrm plus den layout with an additional flexible room off the primary that can serve as a sitting area, dressing rm, home office, or 3rd bdrm. Personalized 24/7 concierge security ensures peace of mind in this boutique building. Floor-to-ceiling glass frames allow beautiful ravine vistas for all seasons, while interiors feature white oak flooring, Molteni custom cabinetry, 10-ft ceilings with layered lighting and expansive terraces. The sleek kitchen is elevated by bespoke millwork and a full suite of Gaggenau appliances. Direct elevator access opens into a light-filled residence offering incomparable treetop privacy nestled in the privacy of the ravine yet only steps from the city. Residents also enjoy manicured Janet Rosenberg designed gardens, incomparable gym/spa, complete with PENT & Technogym fitness amenities, creating an exclusive and serene urban retreat. A true luxury residence and MUST SEE! (id:60626)
Harvey Kalles Real Estate Ltd.
1519 W 35th Avenue
Vancouver, British Columbia
Elegant & spacious Tudor style home located in the heart of Shaughnessy. This 6,000 plus sq. ft. family residence boast a functional layout that combines traditional character with modern comfort. The spacious main foyer welcomes you to a traditional cross hall plan with renovated kitchen at the back. Upstairs are four generous bedrooms, including a primary suite with sitting area, ensuite, and walk-in closets. The third floor provides two additional bedrooms and a full bathroom, offering flexibility for family, guests, or office space. The lower level offers a well-appointed nanny suite with a spacious layout and convenient access. At the back, a private, beautifully landscaped gardens frame an oversized inground pool-an ideal setting for entertaining. (id:60626)
Engel & Volkers Vancouver
148 Highland Crescent
Toronto, Ontario
Fully Reimagined Design And Finish By Famed Richard Wengle Architect. Nestled South Of York Mills On Most Sought After Highland Cres. The Epitome Of Elegance And Contemporary Flair. Absolutely No Detail O/Looked. Over 8,500 Sf Of Luxe Liv Space. Timeless Red Brick And Stone Exterior. Extensive Macassar Millwork T/O. Gourmet Bellini Kitchen W/Island, Breakfast Area & W/Out To Terrace. Fabulous Grand Foyer W/Hotel Like Ambiance And Architectural Staircase. Main Floor Library W/Custom Built-Ins And Custom Glass And Iron Doors. Multiple Fireplaces. Priv. Prim Bedroom Retreat W/Lavish 7Pc Ens, Fireplace And H+H Expansive Closets. Exceptional L/L Boasts W/Up To Gardens, Gym, State Of The Art Theatre, Wine Cellar, Rec Rm, Nanny Suite W/Kitchenette. Worthy Of Architectural Digest. Steps To Renowned Schools, Granite Club, Parks And Shops At York Mills/Bayview. (id:60626)
RE/MAX Realtron Barry Cohen Homes Inc.
1010 W 57th Avenue
Vancouver, British Columbia
Developers and Investors: this property is an Eight-Townhouse development project. DP is approved by city of Vancouver! This saves 2-3 years of investment time! With seller's free Architectural drawing, you can start to build right away. Or buy it now hold since the the property is tenanted with good rental income. Please don't disturb the tenants. Best neighbourhood, Best School catchment, Fast turn-over investment opportunity! Call agent for details. (id:60626)
Ra Realty Alliance Inc.
154 Yonge Boulevard
Toronto, Ontario
Welcome to 154 Yonge Blvd, a rare opportunity to own a custom-built luxury home! This residence offers over 7,200 sq.ft. of flawless design and craftsmanship in one of Toronto's most prestigious neighbourhoods, Bedford Park-Nortown. Meticulously built by Saaze with interiors by renowned designer Robin Nadel, the home combines timeless architecture with modern living. From the soaring 14-ft ceilings, oak rift-cut hardwood floors, and elegant panel detailing, every finish speaks sophistication.The main floor boasts a grand living and dining space and an executive office. An open-concept family room flows seamlessly into a designer kitchen featuring a La Cornue stove, a marble waterfall island, and a full suite of integrated Wolf/Sub-Zero appliances. These elegant spaces are perfect for both entertaining guests and comfortable everyday living. Upstairs, the primary retreat includes a spa-inspired 6-piece ensuite, walk-in closets, and a private balcony. All additional bedrooms offer their own ensuites and custom cabinetry. Each room is designed to provide privacy and comfort for family or guests. The walkout basement is an entertainment haven, featuring a full theatre, gym, recreation room, wet bar, and wine cellar. It opens out to a resort-style backyard with a saltwater pool, an outdoor kitchen, and lush greenery. This lower level seamlessly blends indoor and outdoor living, making it ideal for hosting gatherings or enjoying family time. A true statement of custom perfection complete with elevator access to all levels, a heated driveway, and built-in smart systems throughout. (id:60626)
Homelife New World Realty Inc.
Unit 2 - 2045 Muskoka Rd 118w
Muskoka Lakes, Ontario
Family Cherished Waterfront Cottage On Wyldewood Road, One of Lake Muskoka's Finest Locations In The Sought After Village Of Beaumaris. Wrapped In Nature, Its Picturesque Setting With Two Running Streams, Mature Trees, Exposed Canadian Shield, Offers A True Muskoka Feel And Experience. Tree Lined whimsical Wyldewood Road Makes For A Perfect Entrance To The Much Loved And immaculately Maintained 7 Bedroom Cottage Sited Perfectly In Its Own Private Bay. Gentle Slope To The Lake, Permanent 60Ft Dock, Clean/Clear/Shallow Shoreline With Sandy Bottom Makes For Easy Water Access. Stunning Lake Views, All Day Sun And Breathtaking Sunsets - This Is A Rare And Exceptional Property! Features Include - Approx 407.0 Linear Feet of Waterfront, 4 Acres Of Land PLUS Partial Ownership Of Adjacent 96 Acres (Cannot Be Developed For Optimal Privacy), Fast Sewage Treatment Plant, 400Amp Service, Irrigation System, On Demand Hot Water, Central Vac, New Roof, Double Laundry, Multiple Outdoor Sitting/Dining Areas, Oversized Parking For Guests, Storage Shed, Granite Steps, Fireplace, Main Floor Bedroom/Bathroom. An Absolute Pleasure To Show And Thank You In Advance For Your Interest In "The Grey House" Circa 1920 An Original Muskoka Summer Home Stepped Back In Time, Filled With Memories Past and Present! Conveniently Located Minutes Between The beautiful Cottage Towns Of Port Carling And Bracebridge - Hospital, Shopping, Dining, Theatre, Downtown, Markets And Easy Access To HWY 11 - Perfect Location For The True Muskoka Cottage Experience! (id:60626)
Harvey Kalles Real Estate Ltd.
10 Spalding Drive
Brantford, Ontario
Stand-alone 49,846sf Industrial building on 2.842 acres. Located in diverse Commercial & Industrial node with both transit and nearby walkable employee amenities (Tim Hortons, McDonald’s, Starbucks, Shoppers drug Mart, Sobeys, and many others). Traffic free shipping route to Highway 403 via Rest Acres Road. Flexible, General Employment (GE) Zoning. Two storey office buildout approx. 4,329 sf, with employee areas - lunch room, training rooms and washrooms. Warehouse/production space with 4 dock doors and Large 16ft tall drive in door. Building was constructed in 2 sections, one approximately 16,000 sf with 16’4” ceiling height under joist, the larger 25,000 sf section 21’ ft height under joist. Larger section has 2 bridge cranes: 5 Ton (45ft in width) & 2 Ton bridge crane, 3,000amp, 480 v power service, substantial 600 V power distribution throughout. Paved yard secure with drive in slide gate access. Cellular tower lease in place until June 30th, 2030. (id:60626)
RE/MAX Twin City Realty Inc
A Reservoir Road Lot# Lot A
Penticton, British Columbia
This 150+ acre property offers a unique opportunity for nature enthusiasts. The fully fenced land features multiple flat areas ideal for future building sites, providing the potential to create your own private retreat. This blank canvas property attracts local wildlife such as elk and boasts stunning Okanagan Valley mountain, lake, and city views. With flat, development-ready areas and access to a groundwater well, this dream property provides the perfect setting for nature lovers to build their ideal wildlife retreat and enjoy the incredible vistas while observing the local fauna in their natural habitat. (id:60626)
Front Street Realty
2851 Sexsmith Road
Kelowna, British Columbia
30.44 acres for sale in Industrial area in ALR. Ideally suited for packing house nursery, greenhouse, cherries or apples cold store, warehouse etc. (id:60626)
Royal LePage Kelowna
8713 Howell Road
Mission, British Columbia
105.5 acres with 2 homes & multiple barns in Deroche! The main home, updated throughout the years, boasts 5 bedrooms, 2 bathrooms, and spacious living and family areas. Enjoy relaxation and entertainment on the covered deck and above-ground pool with its own deck space. The house features a high-efficiency oil furnace, double-pane windows, hardie board siding, and stainless steel appliances. The basement holds potential for a suite. You'll be impressed with the country views from every window! A 10-year old double-wide mobile home on the property features a dream kitchen, 3 bedrooms, 2 bathrooms, deck, patio, and single garage. The primary bedroom boasts a walk-in closet and a four-piece ensuite with a luxurious soaker tub. 196' x 128' main barn with 100 stalls, a 72' x 120' triple bay bunker, a 70' x 65' quonset barn, a 26' x 70' shop, and a 50' x 100' manure pit. Double 6 DeLaval parlour with a 2,000 US Gallon milk tank. Situated on a no-through street, this expansive provides ultimate privacy! (id:60626)
B.c. Farm & Ranch Realty Corp.
8713 Howell Road
Mission, British Columbia
105.5 Acres with 2 Homes & Multiple Barns in Deroche! The main home, updated throughout the years, boasts 5 bedrooms, 2 bathrooms, and spacious living and family areas. Enjoy relaxation and entertainment on the covered deck and above-ground pool with its own deck space. The house features a high-efficiency oil furnace, double-pane windows, Hardie board siding, and stainless steel appliances. The basement holds potential for a suite. You'll be impressed with the country views from every window! A 10-year-old double-wide mobile home on the property features a dream kitchen, 3 bedrooms, 2 bathrooms, deck, patio, and single garage. The primary bedroom boasts a walk-in closet and a four-piece ensuite with a luxurious soaker tub. 196' x 128' main barn with 100 stalls, a 72' x 120' triple bay bunker, a 70' x 65' quonset barn, a 26' x 70' shop, and a 50' x 100' manure pit. Double 6 DeLaval parlour with a 2,000 US gallon milk tank. Situated on a no-through street, this expansive acreage provides ultimate privacy! (id:60626)
B.c. Farm & Ranch Realty Corp.
1790 Hyacinthe Bay Rd
Quadra Island, British Columbia
Unprecedented oceanfront estate! Overlooking the waters of Hyacinthe Bay on the east coast of Quadra Island, this 8.77 acre property features an oceanfront main residence fronted by a spacious deck, a duplex oceanfront guest residence, a four car garage with large 1 bedroom upper suite, a unique 1 bedroom with loft guest cabin, a boathouse, and a dock with power. The driveway opens into a circular paving stone parking area, with the garage to the right and the main residence to the left. Down a small path between the two is the guest duplex. A large path leads from the main residence and parking area through the lawn to the small guest cabin and then to the boathouse and dock. The property has been lightly landscaped near the living areas but is mostly in its natural state. The 7,315sqft, three floor main residence was built to accommodate a bed and breakfast, and as such has many extra touches which elevate the luxuriousness and comfort. The quality of material and build is immediately apparent, with attractive blond wood trim throughout the home and touches such as built-in units, transom windows over most of the doors, fireplaces in each bedroom, and a state-of-the-art kitchen. All custom-built by a respected local builder and reflecting a masterwork of design and craftsmanship. With approx. 1792ft of oceanfront, the property takes in two bays and overlooks two islets separated by a small channel from the property. There is an oyster lease in this channel, visible at low tide. This is an amazing area for kayaks and paddle boards. This home is made for multi-generational living and for large groups to enjoy. With the addition of the other buildings on the property, this would be ideal as a corporate retreat for entertaining guests and/or for hosting staff, or running as a business that offers retreats of various kinds (kayaking tours, yoga retreats, relaxation weekends, etc). This is one of the most versatile and stunning properties you will find on the islands! (id:60626)
Royal LePage Advance Realty
1480 Highway 6
Hamilton, Ontario
Rarely Available AAA+ Corner on rapidly expanding and ever busier HWY 6 corridor!! Flexible prime parcels to occupy and operate as is, hold for future development opportunities. Total site of +/-13.75 acreage featuring a large residential move-in ready home on 2.81 acre lot with expansive yard backing on to property green space. Corner lot, at HWY 6 & Carlisle Rd is highlighted by the long-standing iconic roadside restaurant, Breezy Corners, sitting on a 1.12 acre lot with ample parking and excellent branding visibility. Perfect for conversion to drive-thru type QSR or similar service on this heavy trafficked corridor. An additional 9.82 acres rounds out this offering with currently vacant farm land ready for future plans. Zoning permits a variety of residential and non-residential uses - contact the City of Hamilton for additional information. Conveniently located minutes to Highway 401 & 403, between Hamilton/Burlington and Guelph. Taxes are the combined total for all the PIN's that form part of the listing. (id:60626)
RE/MAX Ultimate Realty Inc.
194457 Grey 13 Road
Grey Highlands, Ontario
Perched on the shores of Lake Eugenia and minutes from Beaver Valley Ski Club, this 8,100 sq. ft. lakefront retreat blends refined design with relaxed four-season living. Crafted with precision and finished by EM Design, its a home made for gathering, entertaining, and unwinding by the water.The grand entrance opens to a breathtaking great room with vaulted ceilings, floor-to-ceiling windows framing lake views, and a dramatic 48" gas f/p. The chefs kitchen delivers professional appliances, dual dishwashers, a walk-in pantry, wine room, and coffee station. For meals, enjoy a formal dining area for 12 overlooking the lake or a cozy breakfast nook. Just beyond, the Lake Room with stone walls and wood-burning fireplace offers the perfect spot for après-ski evenings.The main-floor primary suite is a private sanctuary with radiant heated, instant screened porch, and spa-inspired ensuite featuring walk-in dressing room, oversized shower, makeup vanity, and Kohler bidet toilet.Above the garage, a 1,500 sq. ft. two-bedroom in-law suite includes a large deck with front-court views. The walkout lower level provides 3 ensuite bedrooms, a fitness room with steam bath, workshop access, laundry, and a 3-piece bath serving the hot tub and lake. The family room is an entertainers dream with pool table, peninsula bar with draft beer, and walkout to a covered outdoor kitchen and lounge with fireplace and TV.Outdoor living is elevated with two composite docks, boat lift, a lakeside cabana, hot tub, and multiple gathering spaces. Smart-home features let you control it all from your phone, making every season effortless. (id:60626)
Sotheby's International Realty Canada
2577 Adjala-Tecumseth Townline
New Tecumseth, Ontario
Beautiful corner farm available in New Tecumseth, offering 100% workable land in a highly sought-after area of investor and developer owned land. One parcel away from Tribute development and overlooking Colgan and Tottenham, this property presents an excellent opportunity for investors, builders, developers or relocating farmers. With great road frontage and development potential, this well-positioned parcel is a rare offering in a rapidly growing area. (id:60626)
Coldwell Banker Ronan Realty
15042 92 Avenue
Surrey, British Columbia
Land Assembly Alert! Attention Developers and Investors! Located in Fleetwood this church is Close to new 152 & Fraser hwy skytrain station. We have owners around the property signed and ready to sell to a developer call us to get more details. This is part of the transit-oriented development area around 152 St station, within the 400-meter tier, and currently zoned for a 4.0 floor space ratio (FSR). Minimum allowable up to 21 stories and potentially up to 18 stories. This project area will be located merely steps from the 152 St skytrain station, with projects already planned to 44 stories in the area. This property is ideally positioned for remarkable convenience, offering future residents easy access to a plethora of local amenities. Additionally, it's close to a park, enhancing its appeal with green space nearby and also some neighbouring properties zoned to be park lands. (id:60626)
Exp Realty Of Canada
2577 Adjala Tecumseth Townline
New Tecumseth, Ontario
Beautiful corner farm available in New Tecumseth, offering 100% workable land in a highly sought-after area of investor and developer owned land. One parcel away from Tribute development and overlooking Colgan and Tottenham, this property presents an excellent opportunity for investors, builders, developers or relocating farmers. With great road frontage and development potential, this well-positioned parcel is a rare offering in a rapidly growing area. (id:60626)
Coldwell Banker Ronan Realty
1780 Wharncliffe Road S
London South, Ontario
Prime South London commercial property offering outstanding exposure with two road frontages on approx. 1.9 acres. Features ma freestanding 18,000 sq ft building with ample parking and approx. 14,500 sq ft of outdoor display and storage space. Located across from a proposed mixed-use development with 1,100+ residential units. Easy access to Hwy 402 and surrounded by major retailers and restaurants including Costco, Home Depot, Canadian Tire, Loblaws, and Tim Hortons. Currently tenanted with a 5 year lease + 5 year renewal option - an excellent income producing investment property! (id:60626)
Exit Realty Hare (Peel)
558 Glenross Road
West Vancouver, British Columbia
Step into a world of elegance with this newly crafted residence, just moments from Collingwood School. From the soaring 20-ft foyer to the seamless flow of formal dining, gourmet kitchen, and inviting family room, every detail is designed for modern living. Indoor spaces extend to a 430-sq-ft covered deck complete with outdoor kitchen-perfect for entertaining year-round. The upper level is your private retreat, featuring a lavish primary suite with fireplace, a second suite with walk-in closet, and two more ensuited bedrooms, each opening to a covered balcony. Downstairs, entertainment and wellness come together: an onyx bar, wine display, media room, gym, spa with sauna, plus two guest bedrooms and a second laundry. This is not just a home-it´s a lifestyle defined by luxury. (id:60626)
Luxmore Realty
53 Hazelton Avenue
Toronto, Ontario
A Beautifully Renovated Home Located On Iconic Hazelton Ave In Yorkville. Just Steps Away From Designer Shops, Fine Entertainment, World Class Restaurants, Art Galleries, Groceries, Ttc. Rare Detached Garage, Stone Floor And Built-In Fireplace In The Backyard. Master With W/O Large Balcony W/Stunning Views. (id:60626)
Right At Home Realty
2249 Pilkington Lane
Severn, Ontario
Welcome to the crown jewel of Ontario's world-renowned cottage country an exquisite combination of 10,000+ sq. ft. custom-built estate retreat perched on the exclusive southeast tip of Pilkington Island, one of only five estate lots with rare year-round road access and just 90 minutes from Toronto, minutes off Highway 400. This private peninsula offers over 550+ feet of pristine shoreline on Gloucester Pool, part of the historic Trent-Severn Waterway, featuring deep, clean water ideal for endless boating, swimming, and waterfront relaxation. A rare double-slip steel boat port, separate floating dock, and breathtaking panoramic views ensure every sunset is unforgettable. Inside, luxury abounds with a grand Great Room and floor-to-ceiling granite fireplace, a formal dining room for 16, a gourmet kitchen with professional appliances and walk-in pantry, a serene Muskoka Room, a main-floor Master and VIP suite, four upper-level bedroom suites with a loft and kids den, plus a walk-out lower level with two additional suites, granite fireplace, wet bar, games and exercise rooms. The estate also includes an oversized attached double garage, a detached garage with a nanny/in-law suite above, newly paved driveway, and fresh landscaping the ultimate blend of exclusivity, elegance, and the cottage lifestyle. (id:60626)
Corcoran Horizon Realty
78 Arjay Crescent
Toronto, Ontario
78 Arjay Crescent sits in one of Torontos most distinguished neighbourhoods, offering both immediate comfort and future potential. The property enjoys a rare L-shaped lot that widens to 187 feet at the back, framing unobstructed views of the ravine, Rosedale Golf Club, and the downtown skyline. The existing bungalow already makes the most of its setting, and with thoughtful renovations, it can be transformed into a sophisticated residence that blends classic charm with modern upgrades. Alternatively, those seeking a fresh start will appreciate that permits and approvals are already secured for a brand-new home-streamlining the process for anyone ready to build. The approved plans showcase a contemporary design with expansive living spaces, 6+2 bedrooms, a main-floor office, and a lower level tailored for entertainment with a theater, gym, recreation room, and ample storage. Outdoor living is equally impressive, with a double-height family room that opens onto a patio overlooking the ravine, plus a pool and cabana designed for both gatherings and relaxation. Underground parking for up to 10 cars further sets this property apart. Surrounded by top private schools, the Granite Club, and a variety of shops and dining destinations, this address delivers on convenience as much as lifestyle. Whether you choose to renovate the current home or build from the ground up, the possibilities here are truly exceptional. (id:60626)
Homelife Frontier Realty Inc.
2376 8 Sideroad
Burlington, Ontario
**A true architectural tour de force!** This Burlington countryside estate redefines luxury living - where timeless craftsmanship meets breathtaking modern design. Set amid the rolling hills of rural Burlington, this beyond-spectacular residence blends rustic artistry with sophisticated refinement. Reimagined by Baeumler Quality Construction, the home features Mortise and Tenon joinery throughout, including the major framing - a rare and costly technique mastered by only a select few tradespeople. This traditional method delivers remarkable strength, precision, and enduring beauty, visible in every beam and joint. Inside, an airy Scandinavian-inspired interior unfolds beneath 30-foot vaulted ceilings, with exposed wood beams, expansive glass walls and doors, and a striking Indiana Limestone fireplace mantel that anchors the great room in warmth and grandeur. Luxury abounds in every detail: Richard & Levesque custom cabinetry, gourmet appliances, designer finishes, heated floors, a home theatre, two laundry rooms, and a walk-out lower level. Enhanced with Smart Home automation and a Generac 24 kW natural gas backup generator, this home offers seamless comfort and peace of mind. Outdoors, discover a private backyard sanctuary with a sprawling entertaining deck, meticulous landscaping, a pool, pond, and a floodlit hill for tobogganing. Enjoy unobstructed panoramic views of the Toronto skyline, Niagara Escarpment, and Rattlesnake Point - a breathtaking canvas. Nestled in prestigious Kilbride, this remarkable property offers the tranquility of country living with quick city access - just 45 minutes to Toronto and minutes from Lowville Golf Club. North Burlington Tennis Club, and renowned hiking trails. A residence of unparalleled artistry and integrity, this estate stands as a true masterpiece, not simply built, but artfully created. (id:60626)
Sotheby's International Realty Canada
407197 Road 2
Englehart, Ontario
Ongoing dairy farm for sale in Englehart, Ontario, fully equipped with 82 KG of saleable quota and supported by over 600 acres of land across 4 parcels, with approximately 275 acres workable. This large-scale operation is centered around a modern free-stall barn with 77 stalls, straw bedding, and two GEA R9500 milking robots installed in 2019. The farm is well laid out for efficiency, with GEA herd management software in place, a full range of support buildings including a large heifer barn built in 2017, traditional bank barn, coverall, and grain storage, plus a complete line of included equipment. This is a strong working farm with a substantial and contiguous land base, offering a mix of productive fields well-suited to support ongoing dairy operations. Designed for efficiency and cow comfort, this property provides the infrastructure and scale needed to operate successfully from day one. With a solid milking herd, robotic automation, and significant land holdings, this is an exceptional opportunity for those looking to grow or establish their presence in Ontario's dairy sector. (id:60626)
RE/MAX A-B Realty Ltd Brokerage
RE/MAX A-B Realty Ltd
393 Nelson Street
Ottawa, Ontario
Located only a few blocks away from the University of Ottawa in Sandy Hill, this 18 unit building is ideally situated, and a short walking distance to major commercial and retail amenities, including the Rideau Centre and the Byward Market, along with convenient access to highway 417, multiple bus and transit routes. 3.5 storey building, solid brick exterior, andthe unit mix consists of 5 bachelor units, 1 one-bedroom apartment, 1 two-bedroom unit, and 11 three-bedroom units; with balconies on all the upper units. There are 4 coin-operated laundry machines, all with a card system, as well as a new fob andintercom system. All units were extensively renovated in 2015, with new kitchens, bathrooms, appliances, flooring, lighting,and feature large living rooms, well-proportioned bedrooms, hardwood flooring in the living rooms and bedrooms, ceramic flooring in the kitchens, large windows and high ceilings that provide bright and spacious-feeling apartments. Financials provided with an NDA. (id:60626)
Synercapital Investment Realty
1118 Crestline Road
West Vancouver, British Columbia
Nestled within the prestigious British Properties, this grand scale luxury estate occupies a stunning 16,150 sqft flat lot, offering captivating views of the Ocean, City, and Mountains. Exuding opulence and grandeur, the property boasts 7 bedrooms and 9 bathrooms. Meticulously crafted with unparalleled precision and attention to detail, the beautiful landscape enhances its majestic presence, featuring nearly 8,000 sqft of formal and informal living spread across three expansive levels. Step through the impressive grand marble foyer into the entertainment-sized formal living and dining rooms. The large gourmet kitchen, with an adjoining eating area and generous family room, seamlessly connects indoor and outdoor living spaces across multiple levels. Designed to harmonize generous scale with intimate comfort, this estate is more than just a residence, it's a welcoming, warm, and private sanctuary. Open House Saturday Sep 6, 2-4pm (id:60626)
Sutton Group-West Coast Realty
3637 Sw Marine Drive
Vancouver, British Columbia
Land Assembly Opportunity - 3607 & 3637 SW Marine Dr. PRIME development opportunity is Vancouver West! This land assembly site falls within Tier 5 of the Transit-Oriented Development (TOD) Zoning, allowing 3 FSR up to 8 Storeys. Strategically situated with quick access to private and public schools, parks, shops, public transit, golf courses and UBC. Adjacent properties are also for sale and potentially assemble up to total of 33277 sf and 99831 buildable sf. This site is ideal for west side Vancouver transit-oriented development. (id:60626)
Sutton Group - 1st West Realty
Evermark Real Estate Services
207/215 Royal Avenue
Kamloops, British Columbia
This offering includes 15 individual strata lots in Thompson Landing. Thompson Landing on Royal Avenue is a 2025 built condo development featuring 64 apartments in a walkable North Kamloops location close to restaurants, retail, bus and city parks. These 15 condos (mix of one, two and two bed + den designs) are currently rented with gross annual rents estimated at $400,000. The asking price of $6,800,000 represents a 10% discount from market sales. 15 underground parking stalls included. All units include kitchen appliances + in unit washer and dryer. All units have forced air heating/cooling systems. Professional management in place. Balance of new home warranty included. Asset sale. (id:60626)
Brendan Shaw Real Estate Ltd.
6737 Highway 20
Smithville, Ontario
10-acre property inside the urban boundary, marked as commercial on the city block plan. The site includes a bungalow with 3 bedrooms, 2 bathrooms, a walkout basement, and kitchens on both levels. The home also features hardwood floors, a garage, and a carport. A 2,500 sq. ft. shop with a furnace provides heated workspace or storage. A cell tower lease is in place, starting June 1, 2023, for a five-year term with three additional five-year renewal options. Rent begins at $12,000 per year and increases with each extension. The property owner has the option to cancel the lease at each renewal, providing flexibility for future development while maintaining income until that time. (id:60626)
RE/MAX Twin City Realty Inc.
10553 Guelph Line
Milton, Ontario
Have you been waiting for that truly special property? Attention horse loversthis spectacular 92 + acre estate just outside the village of Campbellville offers everything youve dreamed of and more. At its heart is a beautifully restored 1800s stone farmhouse that blends timeless charm with thoughtful modern updates. The home features a bright sunroom and a spacious main-floor primary bedroom wrapped in windows offering stunning views in every direction. The walk-out basement provides a fully self-contained living space with its own kitchen and bathroomperfect for in-laws, guests, or staff. The equestrian facilities are second to none, with two exceptional barns. The top barn includes 10 large box stalls, a grooming stall, wash stall, radiant floor heated tack room, feed room, viewing lounge and bathroom, on-site laundry, fly maintenance system, and heated main barn. The massive indoor arena (180 x 80) features high-quality, dust-free GGT footing ideal for year-round training. The bank barn offers an additional 10 large box stalls, a foaling stall, high ceilings, a wash stall, a radiant heated tack room, a feed room, a bathroom, laundry, and a spacious loft for hay storage. Outdoors, you'll find a large sand ring with excellent drainage, multiple paddocks with four-rail oak fencing, water and electricity to each paddock for trough, heater , and several individual or recovery paddocks. The property also includes an automatic front security gate, beautifully manicured grounds, extensive riding trails, and a crystal-clear artesian well supplying endless water. Natural gas services the property, and 20 acres are currently rented for crops at the rear of the lot. A large detached garage with three overhead doors includes one heated bay with a lift ideal for tractor or equipment storage and there's plenty of parking throughout. Located 30 min to Pearson Airport and 5 min to the 401, this location will be a steadfast investment for any purchaser. (id:60626)
Coldwell Banker Neumann Real Estate

