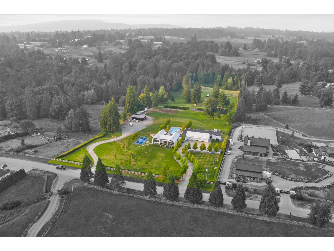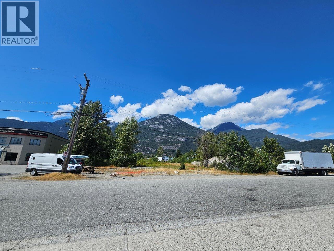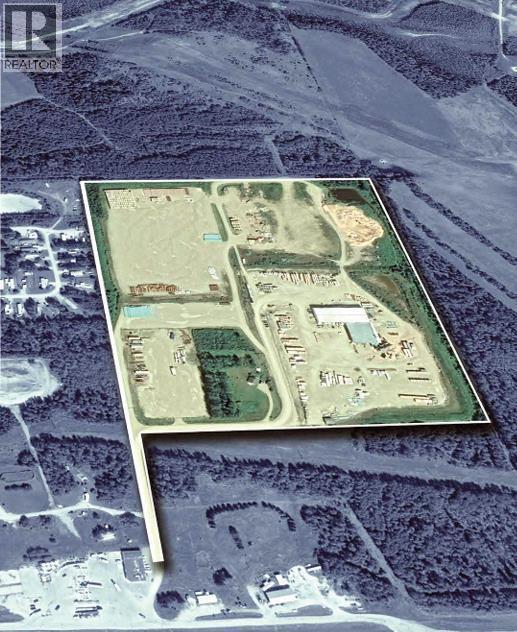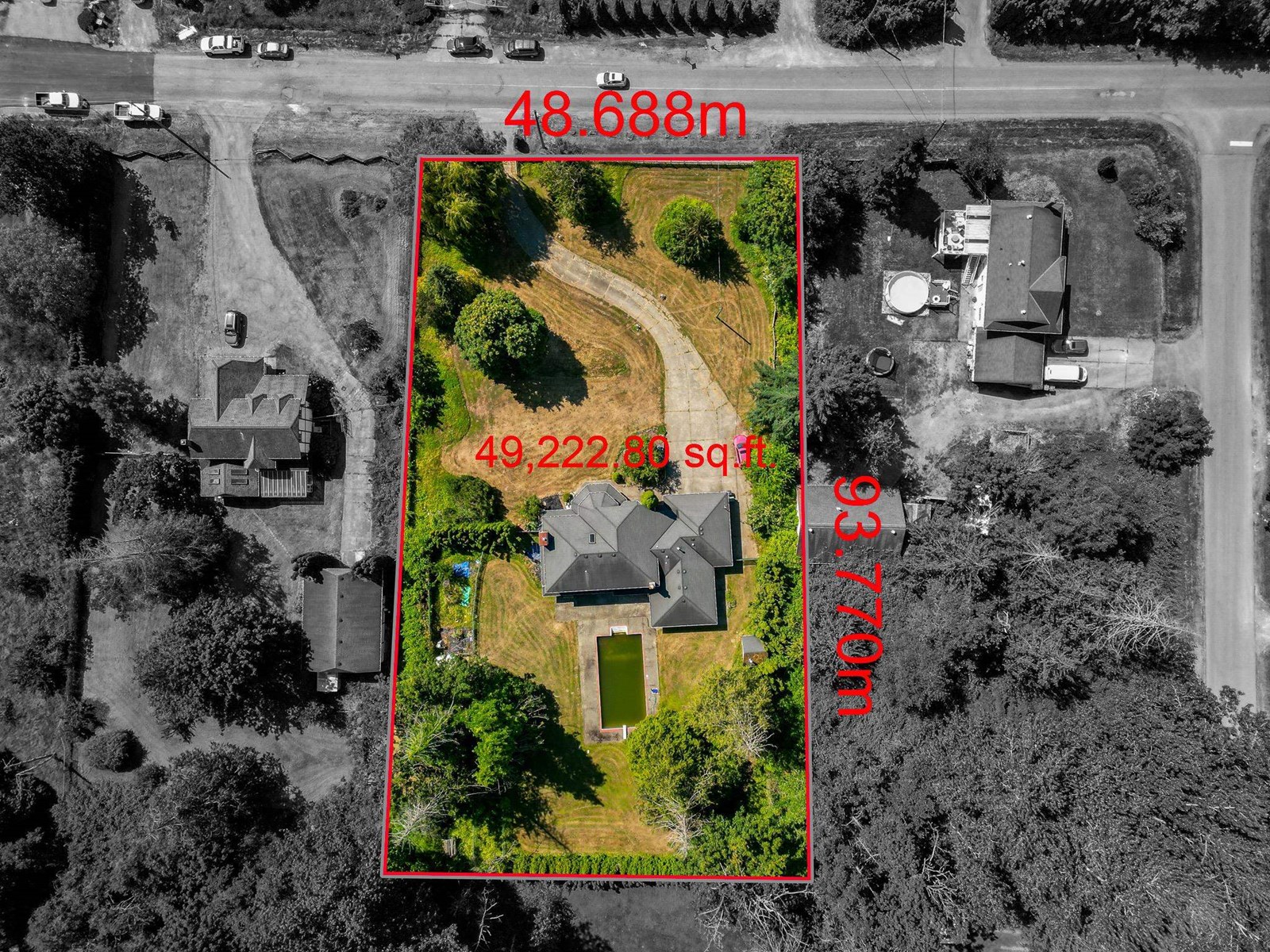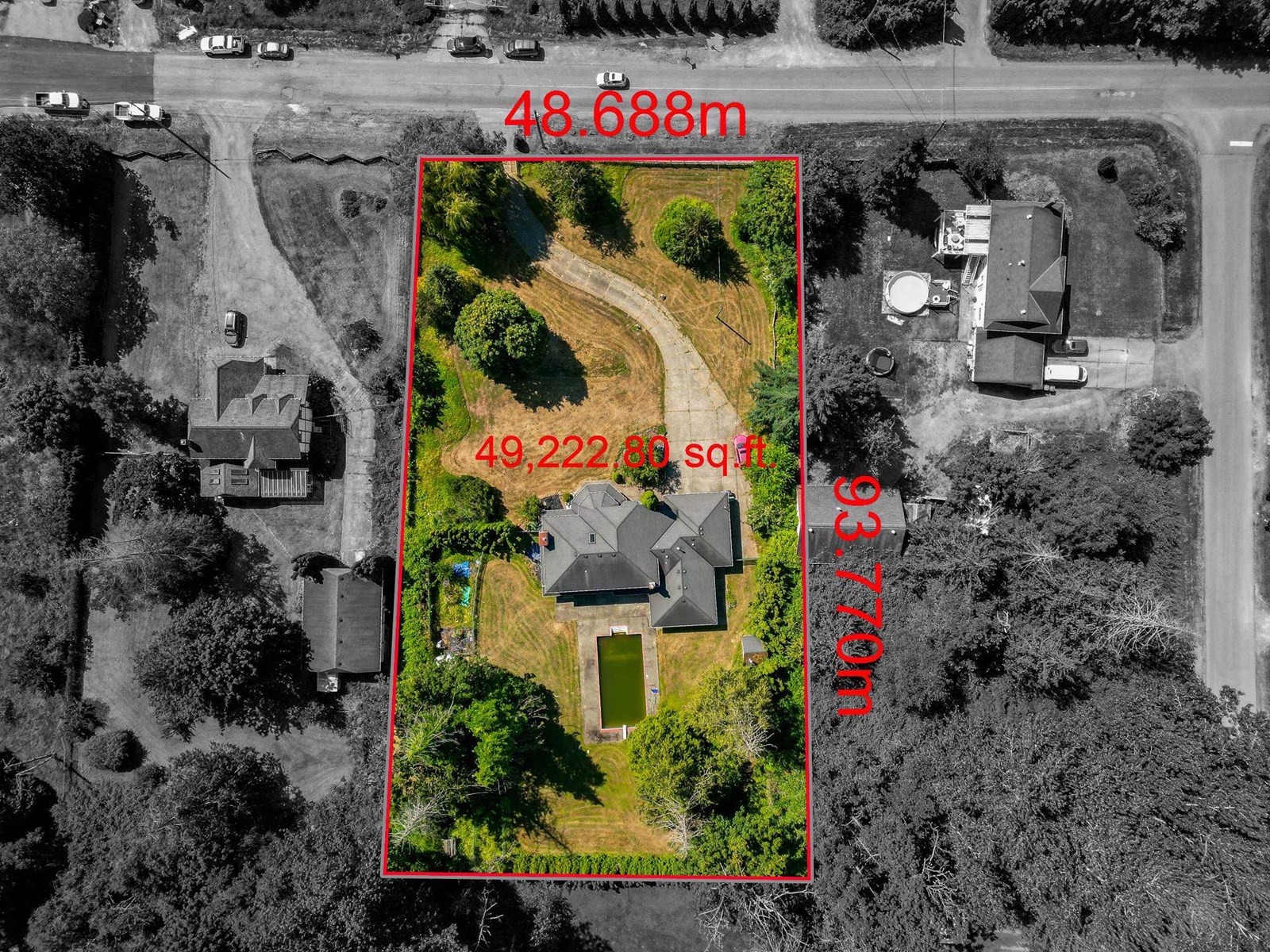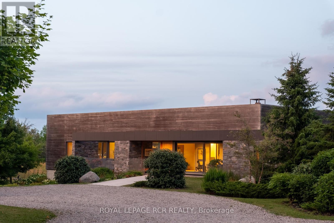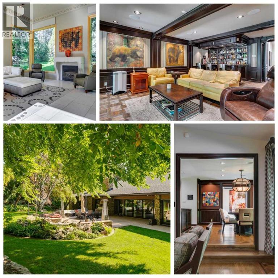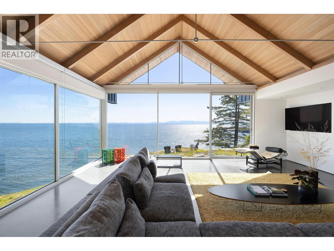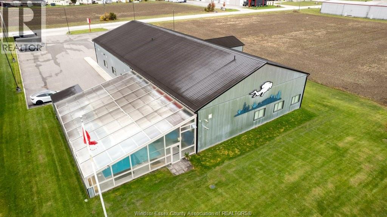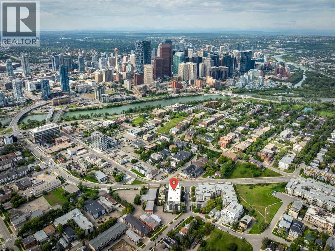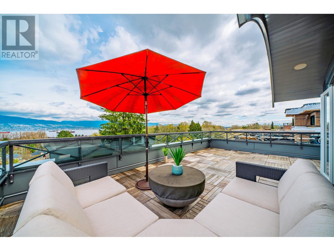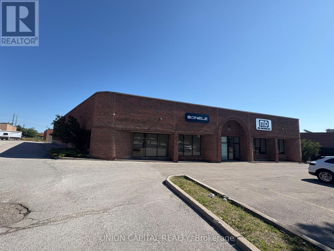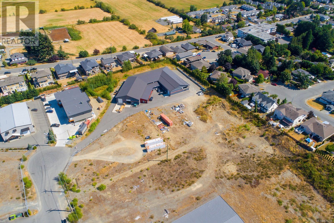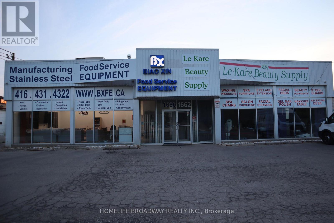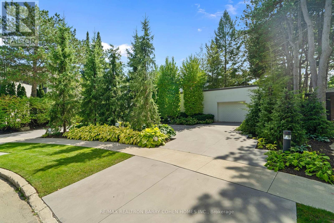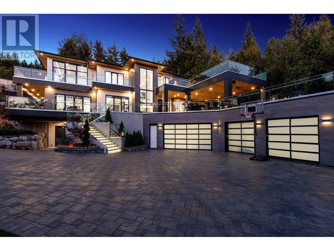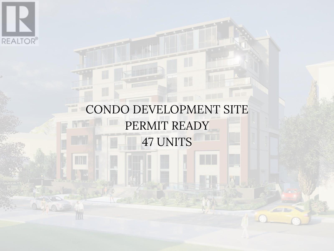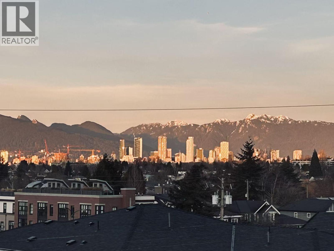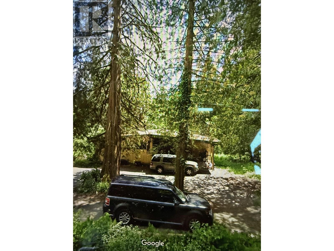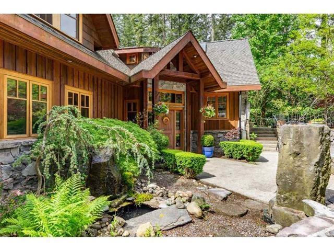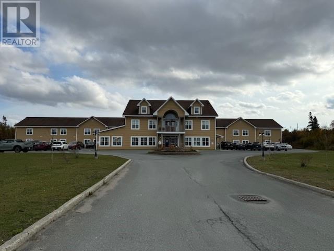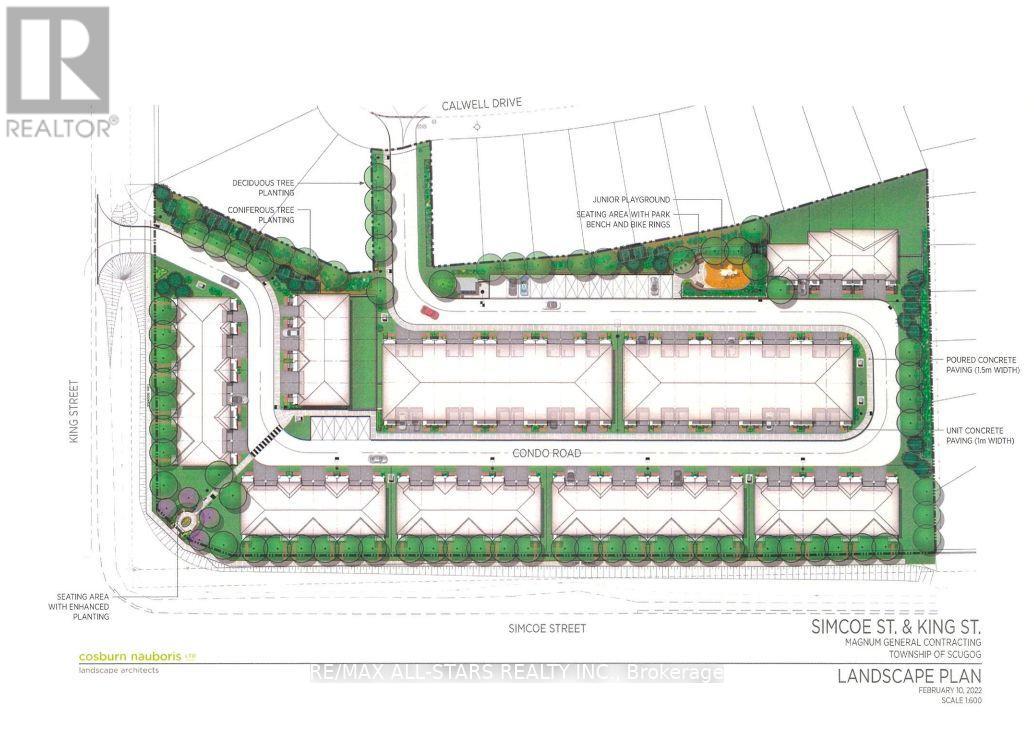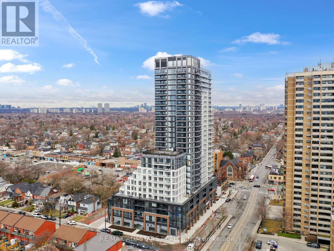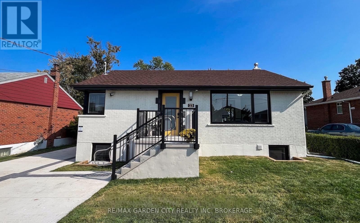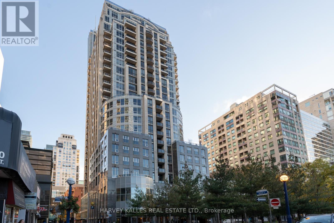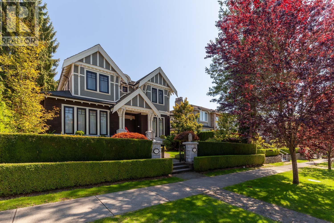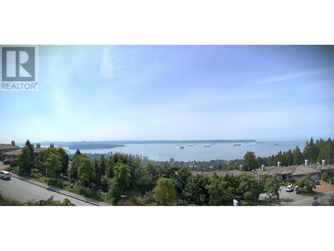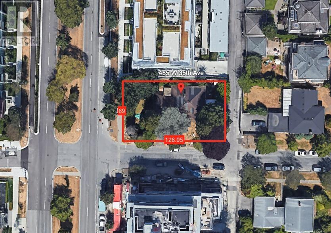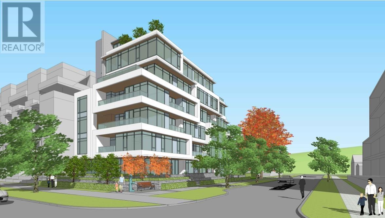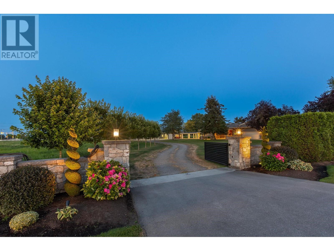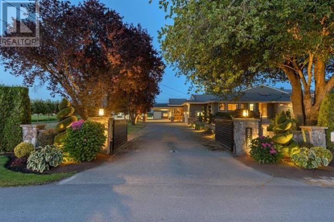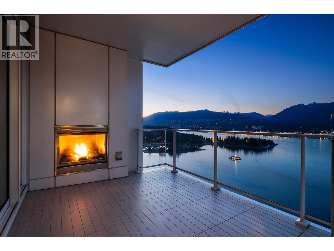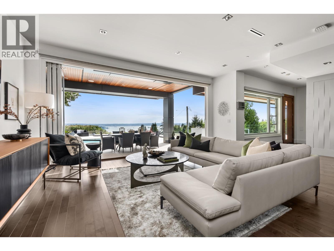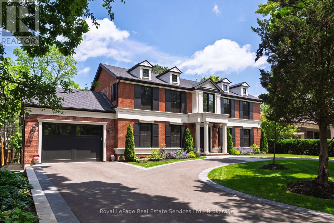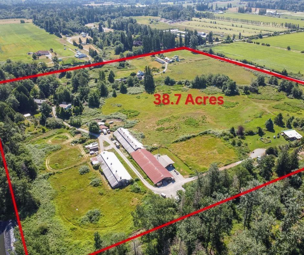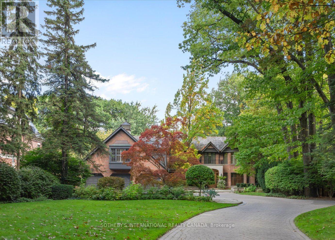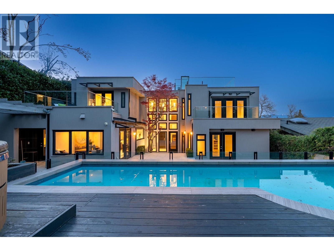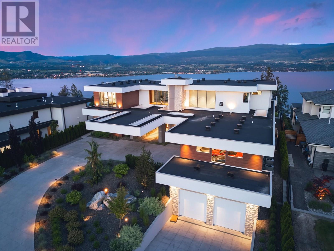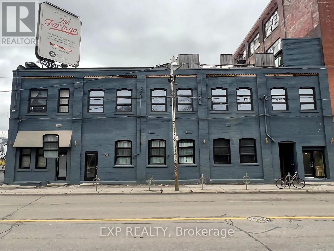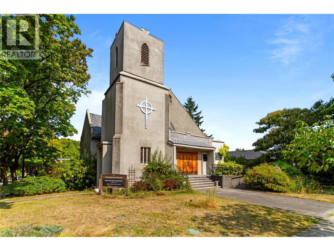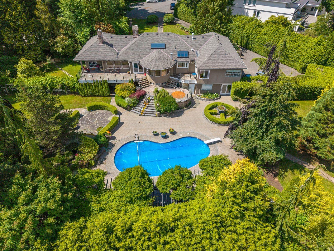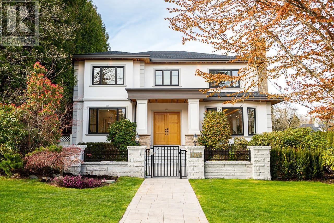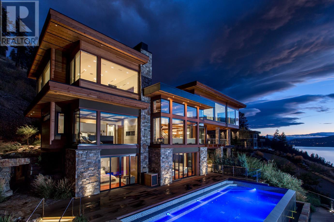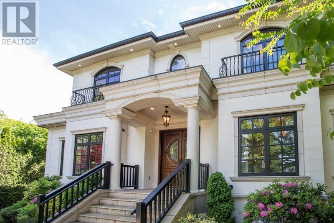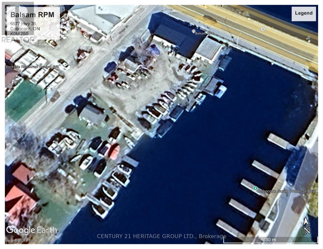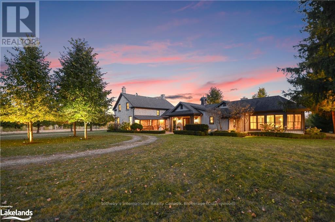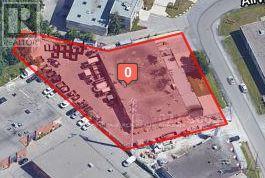29091 Tamaric Avenue
Abbotsford, British Columbia
Luxury Estate Acreage! 10 private acres at the end of a quiet no-through street, this stunning 8 bed, 9 bath, 10,000+ sq. ft. custom 2018 home (Built by MEC) is perfect for multi-generational living, feeling like two separate, full-size residences. Thoughtfully designed with exquisite details throughout (Interior by Done to the Nines), the high efficiency home features oversized windows, two gourmet kitchens (3 total), in floor heating, home theater, gym, abundant storage, & 4-bay garage. Outside, enjoy the pool, pickleball court, & expansive patios, all perfect for entertaining. The gated, fully fenced acreage also features city water, outbuildings, garden & small greenhouse & apple trees. This is more than a home, it's a lifestyle, a retreat, a once-in-a-lifetime opportunity! (id:60626)
B.c. Farm & Ranch Realty Corp.
38925 Progress Way
Squamish, British Columbia
Prime 2 acre industrial lot in the Squamish Business Park! A rare find, this 2 acre industrial lot is 1 block off Highway 99 and 1/2 block from neighborhood fast food and retail anchors. The site is level, cleared and abuts both Progress Way and Midway. Excellent location for a regional warehouse & distribution outlet, automotive or a new tilt-up project in this tight industrial market. Call for more information. (id:60626)
RE/MAX Sea To Sky Real Estate
Colliers
18226a Township Road 532
Edson, Alberta
Click Brochure Link for more information* This is a rare opportunity to acquire a 57.48-acre industrial property just west of Edson, anchored by a strong operating tenant (Yellowhead Wood Products) and designed for flexible multi-tenant or subdivision use. The site includes upgraded facilities, significant developed and undeveloped yard potential, and proximity to key industrial infrastructure (Cascade Power Plant, Highway 16, and fibre-optic network). The site does not have any road bans allowing for access year round with UFA Petroleum running adjacent to the site allowing for easy refueling off site. Special features include a subdivision-ready, high-volume water well, fibre optics, and 5 km proximity from Cascade Power Plant.Total Size: 57.87 Acres• Developed: 41.35 Acres• Immediate access to Yellowhead Highway (Hwy. 16)• No road bans• Heavily compacted sites with fencing• UFA Gas adjacent to site (no fueling on site)Edson is conveniently located on Yellowhead Highway (Hwy. 16) with direct access to:• Edmonton - 211 km• Grande Prairie - 325 km• Prince Rupert - 1,247 km (id:60626)
Honestdoor Inc.
20745 68th Avenue
Langley, British Columbia
1.13 acres with a 1.9 FSR and 40-80 UPA. A prime development opportunity in the heart of Willoughby. Zoned SR-2, this property allows for small-scale multi-unit, medium density housing and fits within Langley's long-term growth strategy. The area is rapidly transforming with new residential developments, schools, parks, and commercial hubs on the way. Major road upgrades, including 208 St and a planned east-west connector, will improve traffic flow and access. Plus, the future Surrey-Langley SkyTrain extension is just minutes away and will bring even more connectivity. Don't miss out on a strategic investment in a high-demand, fast-growing neighbourhood. (id:60626)
Exp Realty
20745 68th Avenue
Langley, British Columbia
1.13 acres with a 1.9 FSR and 40-80 UPA. A prime development opportunity in the heart of Willoughby. Zoned SR-2, this property allows for small-scale multi-unit, medium density housing and fits within Langley's long-term growth strategy. The area is rapidly transforming with new residential developments, schools, parks, and commercial hubs on the way. Major road upgrades, including 208 St and a planned east-west connector, will improve traffic flow and access. Plus, the future Surrey-Langley SkyTrain extension is just minutes away and will bring even more connectivity. Don't miss out on a strategic investment in a high-demand, fast-growing neighbourhood. (id:60626)
Exp Realty
5211 Tenth Line
Erin, Ontario
A soulful modern residence designed to sync with the rhythm of the sun, offering incredible vistas from all spaces & making an effortless connection between indoors & out. Nestled on approx. 98 acres in the bucolic countryside of Erin, bordering Caledon, a long heritage stone wall lined driveway leads to a striking modern masterpiece. Surrounded by organic farmland & woodlands w/ acres of groomed trails, it's a rare find w/ a spectacular 40' pool overlooking the lush landscape & gardens. This remarkable large-footprint family home unfolds w/ a series of dynamic living spaces. 5 bedrooms, 6 bathrooms & over 8500 sq ft including the basement, it is defined by natural materials like heated concrete floors, douglas fir cladded ceilings & stone masonry. A fabulous balance of raw materiality w/ beauty & comfort. The kitchen & dining room are surrounded by glass, connecting the home to the properties incredible sunrises & sunsets. A handsome two-way focal fireplace is in the open-plan living area. The primary wing is a retreat w/ a spa-like ensuite, walk-in closet & a walkout to a garden terrace & the pool. On the other side of the home, several gorgeous sized bedrooms each w/ expansive windows & their own special view. The lower level is a world of its own w/ a separate entrance, home gym, additional family room, & workshop. A thoughtfully designed mudroom w/ custom lockers provides a discreet & organized hub for all gear, from equestrian to ski equipment. Two full baths, including a second primary suite w/ ensuite, create a sanctuary for family or guests. Advanced details include retractable Doepfner windows w/ low emissivity glazing, 6 zone radiant floor heating and central air, geothermal pumps for heating & cooling, PU-foamed wall cavities, commercial grade reflective membrane roof, & a propane powered generator w/ automatic switch. Magnificent in every way, a sanctuary of impeccable design, a place where artistry & comfort come together that truly inspires. (id:60626)
Royal LePage Rcr Realty
40 Eagle Ridge Place Sw
Calgary, Alberta
Welcome to the epitome of luxury living in the prestigious community of Eagle Ridge.This exceptional, high-end bungalow rests gracefully on a sprawling double lot, offering an unmatched level of sophistication and elegance. With meticulous attention to detail and no expense spared, this home is a true work of art. As you approach the residence nestled within the curve of the cul-de-sac, the picturesque, park-like setting immediately sets the tone. Step through the hand-chiseled walnut doors into a grand foyer that hints at the splendor beyond. The main rooms are nothing short of magnificent—expansive in scale and exquisite in finish. Rich hardwood with parquet detailing, ledgestone and ornate metal fireplace surrounds, floor-to-ceiling windows framing the lush gardens, and custom recessed lighting all blend seamlessly with smart home technology and advanced security features. At the heart of this extraordinary home lies the chef-inspired kitchen, a perfect balance of function and flair. Designed for the most discerning culinary enthusiast, it features a walk-in cooler, gas cooktop, double ovens, and commercial-grade appliances. Whether hosting an elegant soirée or preparing an intimate dinner, this kitchen delivers both performance and beauty. A variety of inviting spaces allow for relaxation or entertainment: a sun-drenched family room, a sumptuous den complete with hotel-style bar and brass foot rail, a theatre room with 108” screen, and a home gym with shower and sauna. The sleeping quarters are equally impressive. Each of the five generous bedrooms offers the ultimate in comfort and privacy. The primary suite is a sanctuary, featuring a sunken lounge area, cozy fireplace, walk-in closet, and spa-inspired ensuite. Every detail contributes to a sense of calm sophistication. Outside, the meticulously manicured grounds create a private outdoor haven. Stroll along enchanting garden pathways or simply enjoy the serenity of the landscaped oasis that surrounds you—a pe rfect backdrop for entertaining or quiet reflection. Future Development Potential - This extraordinary property sits on two full lots, offering exceptional flexibility for the future. While the existing home is an architectural gem and not a teardown, the unique double-lot configuration provides the rare opportunity to divide the land should one choose to explore redevelopment potential down the road. It’s the best of both worlds: a timeless estate today, and an investment in tomorrow. Located in the exclusive enclave of Eagle Ridge, surrounded by other distinguished residences, this property stands as a symbol of achievement and refined taste. With its extraordinary features, unparalleled craftsmanship, and prestigious setting, it represents a once-in-a-lifetime opportunity to own one of Calgary’s most exceptional homes. (id:60626)
Century 21 Bamber Realty Ltd.
931 Ocean Park Lane
Bowen Island, British Columbia
Stunning oceanfront estate offering an unparalleled living experience. Designed by renowned Burgers Architecture, the property integrates luxury & natural beauty. Thoughtfully designed main home with 3 bedrooms, dream kitchen & living areas + office layout. Private primary bedroom with breathtaking views, a 5-piece ensuite & a tranquil atmosphere.Two additional bedrooms, each with private ensuites, ensuring comfort and privacy. This home features gabled hemlock ceilings, floor to ceiling windows, polished concrete floors and expansive gallery walls that enhance the architectural beauty. A second home - a 1,000 sf, fully self-contained 2-bedroom residence, each with en-suites and kitchen area, ideal for extended family & guests. This is a rare architectural gem on an unrivalled 1.5 acres. (id:60626)
Engel & Volkers Vancouver
Macdonald Realty
340 Croft
Lakeshore, Ontario
Built in 2019 this high end finish building is 9609.94 sq ft and it sits on 1.008/acre in a highly visible sought after area off ECROW ( county rd 22)on the border of Lakeshore/Tecumseh. Currently operating as CPR DEPOT and BENTHIC SCUBA AND SNORKEL CENTRE. Property being sold as a package with both businesses and inventories and holding company for land and building. Contact the listing agents for details on purchasing just the business entities which is also an option. Details Pool area 51'2 x 35'5 with Class B scuba pool, 40 x 20 x 12 heated floors and gas radiant heat, auto cover, command centre room , retail showroom 39'10 x 58'9, 34' x 23' 9 showers washrooms change areas, 4 offices, staff kitchen, workshop, mechanical room, storage, office washrooms, 64 x 53' 5 warehouse with 16 ft cement loading dock, 50 amp plug and waterline for an RV site at back, 3 exterior heating and cooling combo units, 1 indoor gfa/ca. NON DISCLOSURE MUST BE SIGNED FOR FINANCIALS (id:60626)
Deerbrook Realty Inc.
515 4 Avenue Ne
Calgary, Alberta
Incredible Bridgeland Investment Opportunity! This listing includes of 22 of the 82 units (27% of entire building) located in the Victory & Venture building located in the heart of Bridgeland – a popular sought-after inner-city community. An ideal investment in a newer building, built in 2016, this is the first time these 9-year-old units have been offered for sale through the developer. Situated on the corner of 4 Ave NE & Edmonton Tr, directly on the #5 bus route and walking distance to downtown makes this the perfect location for commuters and students. Offering 5 Townhomes, 1 x 3 Bedroom Unit, and 16 x 2 Bedroom units. Each unit has a titled underground parking space and 1 assigned storage unit, gas stove top, electric built-in oven, hood fan, fridge, dishwasher, washer and dryer, quartz countertops, large windows, and sleek cabinetry. 2 of the townhomes have central air. Common area amenities include a roof top terrace with conversation seating and amazing downtown views, bbq area and fire table, a fitness centre with yoga room, dog wash station, bike maintenance area and visitor parking. Your tenants will enjoy all inner city living has to offer including quick access to the river and pathway system, close to all amenities with an off-leash dog park nearby. A 5-minute walk to restaurants, bars, and coffee shops. Ideal opportunity to lease multiple units to corporations for their employees, this is an easy investment with the future potential of selling these separate titled units individually. (id:60626)
Royal LePage Benchmark
4350 Locarno Crescent
Vancouver, British Columbia
Panoramic water and mountain view in prestigious Point Grey! Welcome to this custom built home in contemporary style. Functional and open layout, high-end Miele appliances, floor to ceiling windows,elevator,smart home system, wine cellar,and media room. This luxury home features 3 bedrooms, 1 office, 1 flex and 4-1/2 bathrooms. Total 3395sft interior living space situated on a 5512.5sft lot. The spacious patio on top floor is ideal for family gathering.Enjoy stunning ocean and north shore view on all levels. Best School Catchment: Queen Mary Elementary & Lord Byng Secondary. Don´s miss it! (id:60626)
Royal Pacific Realty Corp.
46 Riviera Drive
Markham, Ontario
A rare and incredible opportunity to own this free-standing industrial building in prime Markham location! With a site area of 0.788 acres, this Unit offers the perfect size of almost 13000 sq ft of space for endless possibilities to suit your needs! Fully air conditioned facility featuring 18ft clear heights two truck level bays (new garage doors 2023) plus 1 drive-in bay. Offering maximum visibility and exposure in a high-traffic street. Ideal for a various uses such as industrial, municipal services, cultural organization, light assembly recreational, and showroom. Located just minutes from Highway 404 and 407, ensuring easy access. Fantastic nearby amenities! Property is owner occupied with easy vacant possession upon closing. (id:60626)
Union Capital Realty
Luxuo Real Estate Ltd
6187 Scott Rd
Duncan, British Columbia
INCREDIBLE INVESTMENT OPPORTUNITY! This SUCCESSFUL & PROFIT DRIVEN MANUFACTURING BUSINESS is KNOWN ALL OVER NORTH AMERICAN and offers the next owner MASSIVE EXISTING & FUTURE POTENTIAL! The STATE OF THE ART over 18,000 sqft WAREHOUSE BUILDING was INTELLIGENTLY CONSTRUCTED to include A MASSIVE OPERATING FACILITY, PRIVATE OFFICES, STAFF KITCHEN & EATING AREA, FULL COMMERCIAL RESTROOMS, TONS OF STORAGE, LOADING BAYS and a FANTASTIC 2 BEDROOM + 2 BATHROOM SELF CONTAINED LEGAL SUITE w/its OWN LAUNDRY & A/C. Live onsite or use as added RENTAL INCOME! SOLAR PANEL SYSTEM recently installed. The POSSIBILITIES are ENDLESS with this RARE PURCHASE who's owners have finally decided to retire but will happily remain on short term to train the next business owner. CALL TODAY for FINANCIAL DETAILS and to BOOK your PRIVATE TOUR. Please DO NOT ENTER BUSINESS SITE without a CONFIMRED APPOINTMENT. (id:60626)
Rennie & Associates Realty Ltd.
1660-62 Midland Avenue
Toronto, Ontario
Good exposure, fully tenanted, freestanding Industrial Building facing high traffic Midland Ave., Bus stops, Hwy401 (id:60626)
Homelife Broadway Realty Inc.
25 Misty Crescent
Toronto, Ontario
West Coast Stylings - Rich In Design, Flow And Amenities. Rare Offering Of Such A Luxury Upscale Residence In Windfields. Nestled On A Prestige And Serene Forested Lot With Un-Noticed Access To Windfields Park. Continually Upgraded Family Home Features Architectural Brilliance In Every Detail. Over 9000 SqFt Of Living Area. Expensive Rooms. Dramatic Sunken Areas For Entertaining. Main Level Presents Double-Height Ceilings, Custom Skylights & Marble Floors. Beautifully Appointed Dining Room W/ Built-In Wet Bar, Expansive Living Room W/ Bespoke Edward Fields Carpeting & Lush Garden Views. Newly Renovated Chefs Kitchen W/ High-End Appliances, Indoor BBQ, Walk-Out Terrace, Sunlit Breakfast Area & Floor-To-Ceiling Windows. Artfully Designed Family Room Showcasing Double-Height Vaulted Ceilings, Walk-Out, Gas Fireplace W/ Marble Surround & Integrated Media Centre. Gracious Primary Suite W/ Bespoke Craftsmanship, Marble & Silk Floors, Designer Lighting, Gas Fireplace, Expansive Walk-In Wardrobe & Opulent 6-Piece Ensuite. Elegant Second Bedroom W/ Three-Piece Ensuite. Third & Fourth Bedrooms W/ Shared Ensuite & Additional Fifth Bedroom. Stylish Newly-Renovated Entertainers Basement W/ Expanded Wet Bar, Fireplace W/ Bookmatched Marble Surround, Full-Wall Windows, Walk-Up Access To Outdoor Pool, Cedar Sauna, Rec. Room, Vast Wine Collection Room W/ Compressor Cooling & Nanny Apartment W/ Separate Kitchen Space, 4-Piece Bath & Bedroom. New Heated 9-Vehicle Circular Driveway & 2 Dual-Vehicle Garages. Outstanding Backyard Retreat Offers Unparalleled Tree-Lined Privacy, Masterful Landscape Design, Oversized Inground Pool & Covered Outdoor Bar. Highly Sought-After Location Bordering Nature Trails & Parkland, Minutes From Granite Club, 3 Top Rated Golf Course & Top-Rated Public And Private Schools. (id:60626)
RE/MAX Realtron Barry Cohen Homes Inc.
184 Kinsey Drive
Port Moody, British Columbia
Anmore is introducing a contemporary estate of unparalleled distinction. Meticulously planned by a team of experts & driven by the owners' passion, this estate embodies a vision of a perfect family retreat in a private setting. The outdoor living is thoughtfully designed w/spacious entertainment area, full kitch, infinity pool, hot tub & 2 fire pits. Upon entry thru the grand pivot front door or the eclipse sliding doors, the seamless indoor-outdoor transition sets a captivating tone. The Italian-made kitchen is complimented by a massive chef's kitchen. Cutting-edge electronics & home automation enhance the living experience. Mbdrm w/relaxing spa, loft bdrm for kids exemplifies the attention to detail in this estate. A personal viewing is essential to fully appreciate the OPULENCE. (id:60626)
Royal LePage West Real Estate Services
2279 Kelly Avenue
Port Coquitlam, British Columbia
DEVELOPERS & BUILDERS - An exceptional opportunity to acquire a permit-ready development site in the heart of Central Port Coquitlam! Plans have been submitted for an 8-storey, 42,293 sq. ft. building featuring 47 well-designed units. This prime location offers unmatched walkability to top-tier amenities, including the community centre, local craft breweries, grocers, parks, and transit. With quick access to Lougheed Hwy & Mary Hill Bypass, commuting is effortless. This is a rare chance to develop in a thriving, high-demand neighbourhood. VTB financing available. Don´t miss out-contact us today for full details! (id:60626)
Prompton Real Estate Services Inc.
Royal LePage West Real Estate Services
2863 W King Edward Avenue
Vancouver, British Columbia
VIEW VIEW VIEW! Quiet part of King Ed. on Arbutus area! Incredible custom built over 4,000 sqft luxury home sits on a Fantastic 50 x 130 lot with stunning unobstructed city, water and mountain views. It offers 4 ensuite bdrm, open Floor Plan facing to the gorgeous view. Private elevator, wind cellar, sauna, home theatre. Invite your friends to watch the fireworks every year from your massive roof top patio. Basement has potential to be converted into a suite. Convenient location only 5 min walk to Trafalgar Elementary, 11 min walk to PW Secondary and only a few minutes drive to UBC, downtown, beaches and much more. At this price, this home won't last long! (id:60626)
Luxmore Realty
3614 Victoria Drive
Coquitlam, British Columbia
Great opportunity to hold or build in the Partington Creek Neighbourhood on 2.39 acres. Currently zoned RS-2. COC neighbour plan is for townhouses. There are no fish bearing creeks on the property. Home is currently being rented for $1650 main floor and $950 for the basement. Do not walk the property without permission. (id:60626)
Macdonald Realty
2647 204 Street
Langley, British Columbia
**Attention Investors, Builders** Opportunity to acquire park-like flat 2.39 acre future development property in the heart of Brookswood Fernridge. Designated for 7,000sqft and smaller lots under the community plan. Gorgeous, well maintained 3,987sqft custom home w/ water feature as you enter w/ radiant heat & Viesmann boiler. Massive primary bedroom & light flows in from custom windows throughout. Open concept kitchen is perfect for entertaining with stainless appliances, Wolf oven, granite countertops, hickory floors & Whistler basalt rock. Living room w/ vaulted 18'6" ceilings w/ skylight & fireplace that leads through French doors to a huge patio overlooking the manicured & tranquil private setting. Massive shed, 5 stall barn w/ double garage attached and workshop w/ laundry/bathroom. (id:60626)
Sutton Group-West Coast Realty
100 Magee Road
Gander, Newfoundland & Labrador
What an opportunity! Step into this provincially licensed enhanced care retirement home that features charming spaces and quality care. On entering the 14 year old, 2 storey, 56 room (36 singles, 20 doubles) facility you get a very welcoming, warm, cozy feeling of home. Currently there are no vacancies available and the wait list exists. Licensed for 76 residents, it offers a dining room, activity room, library/lounge and 2 other lounges. Room sizes vary, standard room size is 15x16 plus a private bathroom. There are 6 handicap rooms avaliable also. Employed are 27 amazing staff that create an enjoyable experience for each resident. It is a first class retirement facility where safety is priority, along with makin geach residnet feel a part of the community and at home. A viewing is a must to get that true welcoming feeling of home. (id:60626)
Royal LePage Vision Realty
1763 King Street
Scugog, Ontario
An exceptional 4-acre parcel zoned for residential development, ideally situated in the highly sought-after community of Port Perry. This rare offering comes with Draft Plan Approval for 78 townhomes, making it a turnkey opportunity for builders and developers alike. Perfectly located just minutes from schools, shopping, restaurants, and scenic waterfront parks, with easy access to major highways for a smooth commute to the GTA. Port Perry continues to attract homebuyers seeking small-town charm with big-city convenience and this site sits right at the center of it all. (id:60626)
RE/MAX All-Stars Realty Inc.
Unit 2-5 - 276-294 Main Street
Toronto, Ontario
Brand new commercial unit at the base of Linx Condominiumms - a newly completed 27-storey tower by Tribute Communities & Greybook. Features flexible CR zoning, ideal for retail, restaurants, daycare, or professional offices, Within walking distance to Main Subway Station and Danforth GO. Up to 12 private parking spaces available. The Vendor would be willing to provide a Vendor Take Back (VTB) structure of 70% LTV at 4.75% interest-only for 3 years. (id:60626)
RE/MAX All-Stars Realty Inc.
23 Warren Avenue
Hamilton, Ontario
An incredible investment opportunity rarely found in todays market! This portfolio features five fully renovated properties, each with three purpose-built residential units, for a total of 15 doors. Every unit has been thoughtfully designed with modern finishes, energy efficiency, and accessibility at the forefront. With a high-efficiency green energy rating, these homes provide long-term cost savings while appealing to the growing demand for sustainable housing. What truly sets this portfolio apart is the state-of-the-art accessibility design. Wide doorways, elevators, barrier-free layouts, and specialized functionality make every unit fully adaptable for seniors, those with mobility challenges, and anyone looking for a safe, comfortable home designed for aging-in-place. These details ensure a unique market niche with consistently strong demand. The properties are fully tenanted, and demand is so strong there is currently a waitlist of qualified tenants eager for availability. This guarantees excellent stability, security, and peace of mind for investors. Year one delivers a proven net cash flow of $144,000, with the potential to grow further over time as the market for accessible, sustainable rental housing expands. This is a rare chance to acquire a turn-key, income-generating portfolio that combines reliable returns with social impact. Perfect for seasoned investors looking to diversify, grow their holdings, and own a portfolio with future-proof design, sustainability, and built-in tenant demand. Dont miss this opportunity to secure a strong, cash-flowing asset that will perform for years to come! (id:60626)
RE/MAX Garden City Realty Inc
2604 - 10 Bellair Street
Toronto, Ontario
Unparalleled lifestyle in a highly esteemed building, where a nearly 4,000 square foot bespoke residence awaits. This condominium features soaring ceiling heights, upscale built-ins, a dedicated family room, a large, eat-in kitchen and three generous bedrooms, each with its own private 4-pc ensuite with in-floor heating. The views are simply spectacular: four distinct balconies provide access to panoramic, unobstructed city views spanning the South, West, and East. Step out and find yourself steps to Yorkville's best dining and shopping destinations, knowing your every need is handled within the building. Enjoy truly lavish amenities, including valet parking, luxury guest suites for visitors, a serene third-floor garden, and one of the city's best wellness offerings: one of the finest health clubs, complete with an indoor pool & hot tub and a two-level fitness centre. The ultimate convenience is assured with two dedicated parking spots (one with a universal EV charger) and a storage locker. (id:60626)
Harvey Kalles Real Estate Ltd.
5968 Athlone Street
Vancouver, British Columbia
This exceptional custom luxury residence in the prestigious South Granville neighborhood redefines elegance and comfort. Designed with exquisite finishes, it features a gourmet kitchen with marble countertops, Sub-Zero and Wolf appliances, and a professional-grade wok kitchen. The upper level offers 4 spacious bedrooms, each with en-suite bathrooms. The bright lower level includes 2 en-suite bedrooms, an illuminated Onyx bar, an impressive wine display, and a state-of-the-art home theater and sauna. Additional highlights include a 4-car garage, A/C, advanced security, and a Control 4 system. The walk-out terrace, complete with a BBQ lounge, gas fireplace, and private garden/mini golf, offers a luxurious outdoor retreat. Walking distance to top schools, parks, shopping, and transit. (id:60626)
Oakwyn Realty Ltd.
2358 Constantine Place
West Vancouver, British Columbia
LExeptional oceanview residence in prestigious Panorama Village with panoramic views from all three above-ground levels. Featuring 4 spacious ensuite bedrooms and a lower-level suite with stunning views-this custom home blends timeless design with modern updates. A soaring double-height foyer, sunroom between primary and secondary bedrooms, and expansive windows create bright, elegant living spaces. Fully renovated in 2010 and 2017. Additional highlights include a level heated driveway, EV charging garage, and generous built-in storage. Rare opportunity to own a refined home with unmatched views and functionality. open house: July 6 3:30-5pm. (id:60626)
Ra Realty Alliance Inc.
485 W 35th Avenue
Vancouver, British Columbia
CAMBIE CORRIDOR CORNER SITE. 8760sf North East Corner of Cambie @ w.35th. Queen Elizabeth Park as your backyard. Walk to Oakridge Skytrain and the new Shopping Mall, Hillcrest Aquatic & Community Centre. Best possible development location for an active and healthy lifestyle. Plans drawn and approved for current FSR=2.5, could be easily revised to a possible 3.0 +/-. (id:60626)
Sutton Group-West Coast Realty
485 W 35th Avenue
Vancouver, British Columbia
CAMBIE CORRIDOR CORNER SITE. 8760sf North East Corner of Cambie @ w.35th. Queen Elizabeth Park as your backyard. Walk to Oakridge Skytrain and the new Shopping Mall, Hillcrest Aquatic & Community Centre. Best possible development location for an active and healthy lifestyle. Plans drawn and approved for current FSR=2.5, could be easily revised to a possible 3.0 +/-. (id:60626)
Sutton Group-West Coast Realty
2750 52nd Street
Delta, British Columbia
Embrace a lifestyle of refined sophistication and timeless charm in the heart of South Delta farm country. This BRIGHT distinguished home offers a rare opportunity to own10 Acres with over 5200sf classic elegance home with modern luxury. From the moment you step through the front door, you are enveloped in rich charm and exquisite craftsmanship that defines this magnificent home. Luxurious Primary Bedroom. This expansive residence offers ample space for both relaxation and entertainment. Library provides a serene retreat for quiet contemplation, while the chef's kitchen is a culinary masterpiece, featuring top-of-the-line appliances. Meticulously landscaped grounds to unwind in the tranquility of the nature. Bonus 3200sf heated shop with car hoist 12x12 rollup doors & detached nanny's res. (id:60626)
Homelife Benchmark Titus Realty
2750 52 Street
Delta, British Columbia
Embrace a lifestyle of refined sophistication and timeless charm in the heart of South Delta farm country. This BRIGHT distinguished home offers a rare opportunity to own10 Acres with over 5200sf classic elegance home with modern luxury. From the moment you step through the front door, you are enveloped in rich charm and exquisite craftsmanship that defines this magnificent home. Luxurious Primary Bedroom. This expansive residence offers ample space for both relaxation and entertainment. Library provides a serene retreat for quiet contemplation, while the chef's kitchen is a culinary masterpiece, featuring top-of-the-line appliances. Meticulously landscaped grounds to unwind in the tranquility of the nature. Bonus 3200sf heated shop with car hoist 12x12 rollup doors & detached nanny's res. (id:60626)
Homelife Benchmark Titus Realty
4501 1011 W Cordova Street
Vancouver, British Columbia
PRIVATE JEWEL IN THE SKY. The top 2242 square foot NE CORNER Estate at the Fairmont Pacific Rim with over 270° views of Stanley Park, Coal Harbour, Lions Gate Bridge, North Shore mountains & Far More! CUSTOM Designed with architect James Cheng, this luxuriant home, a perfect layout with floor-to-ceiling windows, custom media wall, 2 bedrooms both with custom millwork & indulgent ensuites, 3 cozy fireplaces - even 1 on your patio. The BOFFI kitchen is visual elegance blended with practicality, all Gaggenau appliances, double sized island with vast storage. Lutron Blind system, Crestron smart home, cove lit ceilings-192 lights, wide hallways, enhanced mechanicals & all over exceptional craftsmanship. 2 XL parking & 1 locker. Resort style amenities include outdoor pool, gym, spa, valet, ROOM SERVICE, concierge. Steps to Seawall, convention & finance district, finest in shopping & dining. (id:60626)
Rennie & Associates Realty Ltd.
1265 Queens Avenue
West Vancouver, British Columbia
Completed in 2020, this spectacular 7,500+ sq. ft. modern estate captures ocean views from the Lions Gate Bridge across UBC to Vancouver Island. The main level showcases a chef´s kitchen with Miele appliances, granite island, full spice kitchen with Wolf range, and a built-in coffee station, all enhanced by a Control 4 smart system and elevator. Expansive decks extend to a sleek pool and no-maintenance landscaping, perfect for outdoor living. Upstairs, the spa-inspired primary suite offers a private retreat, while the lower level impresses with a gym, sauna, steam, wine cellar, and a remarkable media lounge. The lounge features a dedicated movie room, pool table, and five TVs, delivering an entertainment experience unlike any other. OPEN HOUSE THIS SUN 2:00-3:30PM (id:60626)
Trg The Residential Group Realty
55 Allan Street
Oakville, Ontario
Very rarely does a property this exquisite become available in the heart of Old Oakville. This home has been completely reimagined from top to bottom yet has kept its distinguished graceful style. The beautiful foyer sets the stage for the home leading to the wide staircase to the second floor and basement. The elegant dining room with timeless built ins and gorgeous windows sits to the right. The large well appointed great room with fireplace and built in surround sound has doors that lead to the huge private treed lot featuring magnolia trees and lush gardens. The open kitchen is a chefs dream. Nothing was missed.Luxury features such marble counter tops, built in breakfast nook, high end appliances and an extensive pantry leading to the powder room and mud room. The stunning library has herring bone flooring and substantial walnut panelling and millwork on walls and the waffle ceiling. The back of the home has been increased with a two story addition. This has allowed for a large primary bedroom with sitting area and spa like bath with oversized shower. There are three additional bedrooms upstairs with one ensuite and one Jack and Jill bath. The basement includes a vintage view wine display, gym, media room, full bath, bedroom/study, loads of storage and the latest mechanical. A tandem garage with Two full parking spots plus storage and room for a lift has been added to the home. A rare feature for this area. The home also has a sophisticated security system. Enjoy the beautiful backyard great for entertaining complete with a built in outdoor kitchen and bbq. The location is just incredible. South of Lakeshore, steps to Oakville's finest restaurants and shops, the Oakville Club as well as Lake Ontario. Its breathtaking! (id:60626)
Royal LePage Real Estate Services Ltd.
1297-1381 184 Street
Surrey, British Columbia
A true opportunity for the whole family to live together! This is a once in a lifetime property that has an abundance of options for your imagination & dreams! A gorgeous 38.7 acre ESTATE property located in the highly desirable & sought-after area of Hazelmere in South Surrey. Two solid main homes are acres apart with separate addresses & driveways. A multitude of large barns 289'X50', 139'X49', 110'X22', 92'X24', 42'X34' and workshops. The acreage has some gentle rolls with the salmon producing Little Campbell River meandering through "a true nature watchers paradise". Water rights of 37,000m3 per year. A blank canvas for you to create an Equestrian estate, a winery, greenhouse production, your dream farm. Fabulous location just minutes to the US border and freeway access. WOW! (id:60626)
Royal LePage - Wolstencroft
29 North Drive
Toronto, Ontario
Welcome to the Largest Private Lot in Etobicoke - A Rare North Drive GemThis is the one you've been waiting for. Nestled on prestigious North Drive, this extraordinary property boasts the largest private lot in all of Etobicoke - an incredible 86 feet of frontage and a stunning 404 feet of flat, usable table land (top of bank), with a total lot depth of 484 feet. Experience the privacy of the ravine setting.A long, elegant driveway leads you off of North Drive to the front entrance of a spectacular Richard Wengle-designed home. Step inside and be immediately captivated by the dramatic floor-to-ceiling windows and 16-foot ceilings, offering panoramic views straight through to the backyard oasis.Outside, a newly built Gib-San pool awaits, surrounded by lush green space perfect for kids to play - truly a scene straight out of the movies. Beyond the pool, you'll find a full-sized tennis court, which has also served as a winter hockey rink and a multi-sport play area in the summer - a true four-season retreat.Whether you choose to reimagine the existing home or build your dream estate from scratch, the bones are exceptional, and the canvas is entirely yours.Don't miss this once-in-a-lifetime opportunity to own one of Toronto's most exclusive properties! (id:60626)
Sotheby's International Realty Canada
4524 W 1st Avenue
Vancouver, British Columbia
Stunning panoramic ocean and mountain views! Better than new and just steps from the beach in prestigious Point Grey! Sitting on a 66x110 (7260 sf) south-facing lot, this stunning 4509 sf custom home was designed by Allan Diamond Architects and landscaped by William Reed. Fully renovated with city permits since 2016, it features an open-concept layout, radiant in-floor heating, gourmet kitchens with top-tier appliances, a wine cellar, home theater, and gym. Enjoy the beautifully landscaped backyard with a swimming pool and hot tub. Walking distance to Jericho and Kits beaches, UBC, shops, restaurants, and top schools: Queen Mary Elementary & Lord Byng Secondary. (id:60626)
Macdonald Realty Westmar
2469 Thacker Drive
West Kelowna, British Columbia
Discover unparalleled luxury at this magnificent custom Okanagan home. As you pass through the gate, you'll immediately be captivated by its design. The modern aesthetic seamlessly integrates the home with its landscaping, creating a harmonious experience. The entry features a mesmerizing floating roof design inspired by a museum in Spain, and light filled courtyard to display custom artwork Inside, entertain at the custom bar, enjoy a cinematic experience in the state-of-the-art home theatre, and store your prized vintages in the 1,500-bottle wine room. For seamless indoor to outdoor living all the sliding doors open to a completely private backyard offering a sensational living experience: prepare a culinary feast in the outdoor kitchen, lounge by the expansive saltwater vanishing edge pool, or soak in the hot tub, all while enjoying the relaxing ambiance of the waterfall and 180-degree views of Okanagan Lake. Take the floating walnut staircase or the elevator upstairs. The primary bedroom is a retreat like no other, with a private patio, luxurious lake view en suite, and a stunning custom closet. Three additional bedrooms each have their own en suite. For the car enthusiast, this home boasts 2 levels of garages with parking for 7+ vehicles. Exquisite finishes include porcelain tile floors, Cambria quartz, &unmatched glass and walnut woodwork by Shawn Truit. This custom home stands as a masterpiece of design and engineering. (id:60626)
Unison Jane Hoffman Realty
2480 Dundas Street W
Toronto, Ontario
Live Where the City Meets the Park - Urban Loft Investment Opportunity in High Park North. Step into timeless charm and urban convenience at 2480 Dundas Street West, a beautifully situated 14 hard loft-style studios in one of Toronto's most coveted west-end neighborhoods. Each unit features exposed brick, 12-foot ceilings, triple-glazed windows, wood flooring, and most include in-suite laundry, separate hydro meters, and hot water tanks. Located just steps from the lush trails of High Park and moments from the vibrant energy of Bloor West Village, this property offers the perfect blend of nature, transit, and community. Steps to GO Transit, UP Express, Dundas West Subway, and High Park, this property offers unbeatable walkability and connectivity. With excellent upside potential for condo conversion or future development, this is a rare opportunity for investors and developers alike. Lifestyle Perks: - Morning jogs in High Park, weekend brunch at local cafés, and a 10-minute subway ride to downtown. - Walk Score of 92 and Transit Score of 95-ditch the car and embrace the city. - A tight-knit, welcoming community with year-round events and green spaces. Why This Home? Whether you're a young family seeking great schools and parks, a professional craving a peaceful retreat with city access, or a downsizer looking for charm and walkability, this home delivers. Request the full listing package for more details. (id:60626)
Exp Realty
4397 W 12th Avenue
Vancouver, British Columbia
CHURCH FOR SALE !!!!!Point Grey,300+ Seats,perfect for worship. 3 Legal Lots,Plus 2 spacious large halls,one hall ideal for second praying hall complete with Stage. Second hall with Kitchen,Prime location, peaceful setting with excellent access to Transportaion and all amenities.10,000 Sqaue feet total building area, 12,000 square foot Corner lot. 98.9 x122. Priced to SEll. Rare Opportunity ' Historic 300+ Seat Sanctuary Near UBC This is a once-in-a-lifetime opportunity to acquire a beautifully preserved sanctuary church built in the early 1900s, showcasing timeless architecture and stunning original stained-glass windows. Located in a tranquil, tree-lined neighbourhood close to UBC, this corner property spans three legal lots with an impressive 12,000 sq. ft. of land (98.9 ft x 122 ft). (id:60626)
Sutton Centre Realty
13469 27 Avenue
Surrey, British Columbia
Nestled in the heart of South Surrey, this rare 3.5-acre estate offers incredible potential for luxury living or future Subdivision. With 155,881 sqft of flat, sunlit land, it includes a primary residential building and a coach house, private pool, tennis court, mature trees, and dual road frontages for easy access to the two buildings and redevelopment options. Located in the prestigious Elgin Park Secondary catchment, and minutes from Southridge School, CreScent Beach, golf courSeS, and looal amenities. Surrounded by multi-million-dollar homes, this is a prime opportunity to build your dream estate or invest in a high-value holding with long-term upside (id:60626)
Pacific Evergreen Realty Ltd.
Century 21 Coastal Realty Ltd.
1855 Stevenson Road N
Oshawa, Ontario
Calling All Investors & Developers! A Total Of 66.63 Acres Of Land Available For Sale! With Approx. 12-13 Acres Of Developable Land In The Hottest Area Of Durham Region! Minutes From Oshawa Executive Airport, Just South Of Hwy 407. Ontario Tech & Durham College On The East Side Of Property. The Terrain Entails...Beautiful Natural Heritage Features Within Windfields Branch Watershed Of Oshawa Creek. Flat Former Farm Fields, Open Country With Mixed Vegetation. (id:60626)
Royal Heritage Realty Ltd.
1203 W 38th Avenue
Vancouver, British Columbia
$1.2M in renovations in 2023! Gorgeous Shaughnessy mansion on huge 9140sqft corner lot. Entire home renovated - new roof, windows, limestone exterior, italian herringbone floors, oriental white marble, materika Italian porcelain bathroom walls. contemporary drop ceilings with recessed cove lighting, $200K Leicht German millwork kitchen with Miele, Gaggenau and Smeg appliances. Home features smart climate controls, indoor pool, sauna, steam showers, wet bar. 3 car garage renovated with epoxy floors, new paint, lights. Walking distance to Eric Hamber Secondary & Vancouver College. (id:60626)
RE/MAX Westcoast
180 Sheerwater Court Unit# 23
Kelowna, British Columbia
Sheerwater - One of the Okanagan’s most sought-after gated lakefront communities. A distinct modern West Coast architecture is evident through out this exceptionally crafted home perched on natural 2.5-acre setting offering a commanding view of Lake Okanagan. The seamless integration of indoor and outdoor spaces, use of extraordinary large windows, incorporation of wood beams, cedar accents, vaulted roof lines and use of natural elements through a variety of materials and textures has combined to create this timeless design. With over 9000 sq. ft. of living space, an oversized 3-4 car garage, detached casita, infinity pool, rock encased hot tub, 1200 bottle wine cellar, outdoor kitchen and multiple decks and patios to take advantage of the site characteristics. Of special note is the luxurious primary bedroom that is truly beyond compare - this over 3600 sq. ft. space spans the entire upper level, with breathtaking 'floating' lake views. The space is complimented by a home gym, his and hers closets and ensuite, inviting relaxation room and a view to be remembered from the wall of windows! Ease of access to lakeside dock with full time boat moorage. (id:60626)
Unison Jane Hoffman Realty
4416 W 11th Avenue
Vancouver, British Columbia
Welcome to prestigious Point Grey, Vancouver. This 4,800 square ft luxury home on a rare 8,000 square ft north-facing lot offers stunning views of the North Shore mountains and downtown. The unique transitional design features 7 bedrooms, 5 full and 2 half bathrooms, and showcases impeccable craftsmanship. A grand spiral staircase and detailed crown mouldings lend timeless elegance, while engineered hardwood and precision-laid tile elevate the main floor. The lower level includes a movie room, wine cellar, games room, and yoga space. A flower-filled garden graces the primary bedroom balcony. Enjoy a sunny, landscaped south-facing yard with a 3-car garage, open parking, and automatic gate. One of the best school catchments: Lord Byng Sec & Queen Marry Elm. (id:60626)
RE/MAX Westcoast
5122 County Road 21
Dysart Et Al, Ontario
The hold/co operates as RPM Marinas and owns and operates 3 marina locations ( including the real estate ) in the Kawartha lakes. There are complete financials available for qualified buyers. ( NDA required ).There is a complete inventory list as well as itemized equipment pertinent to the operation. The corporation is being sold as a " package " deal including all the aforementioned items plus inventory. However, the Balsam Lake location and the Redken location are available as individual purchases. (id:60626)
Century 21 Heritage Group Ltd.
234520 Concession 2 Wgr Road
West Grey, Ontario
Discover tranquility across 486 acres of historic countryside, anchored by a beautifully preserved 1850s stone farmhouse, cherished by just five previous families. Designed by Oakville/Toronto architect Gren Weis, the residence combines modern luxury with timeless character, featuring a chef?s kitchen, a spacious great room, a sunroom, a screened-in outdoor summer room, and a heated dining gazebo. A short stroll leads to the lakeside guest house, passing the original 1919 barn and shed, and the remains of a century-old barn foundation, transformed into a charming garden for gatherings. This timber-frame guest house offers sweeping lake views, three bedrooms, two full bathrooms, and a finished lower level with a walkout. Wander through scenic trails that wind through fields and forests. Recreational highlights include a private tennis court, an inviting in-ground pool, and a firepit for starlit evenings. Complete privacy awaits, with meticulously maintained gardens blending modern landscaping with classic architecture. As you enter under a canopy of mature spruce trees, the secluded beauty of the property unfolds. Endless views and breathtaking sunsets make this retreat truly rare and cherished. Sq Ft includes Guest House (id:60626)
Sotheby's International Realty Canada
26 Airview Road
Toronto, Ontario
Rarely offered industrial building with fantastic proximity to transportation routes. .95 acres with two easy access truck level doors and 4 additional drive in doors. Lots of access for transports to maneuver around the entire building from one road access point to the other. Many recent upgrades including siding, and more. Abundant outdoor storage capability. Excellent power availability. SUMMER 2025 - BRAND NEW ROOF - 4" ISO INSULATION R25 R VALUE!! (id:60626)
Royal LePage Rcr Realty

