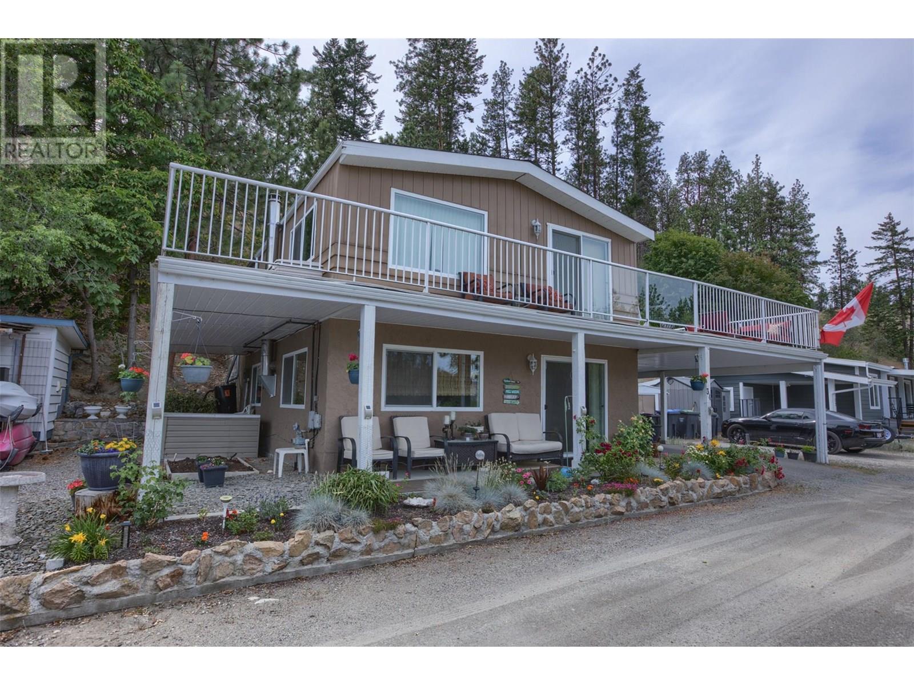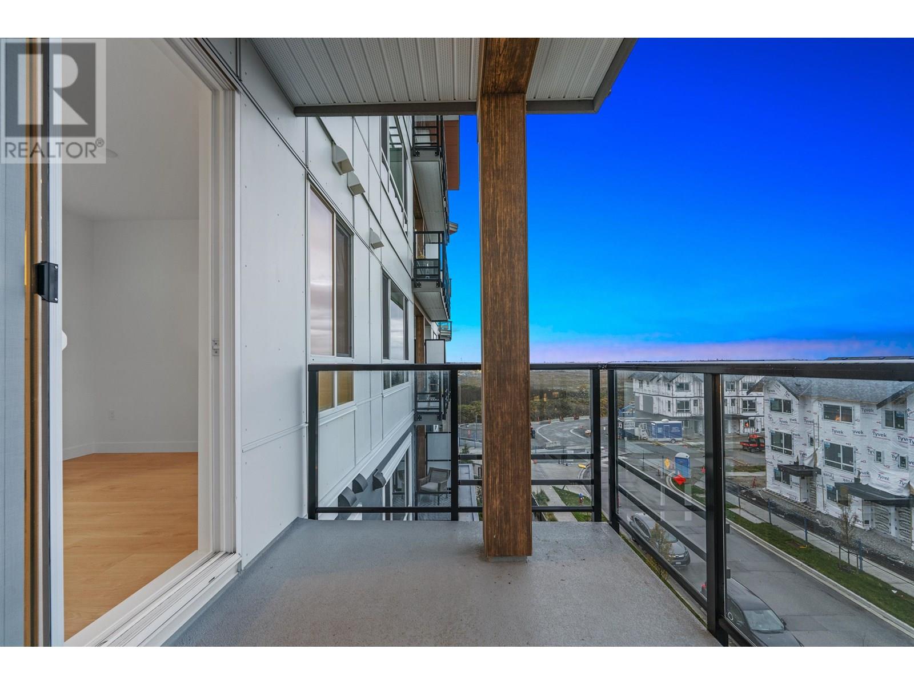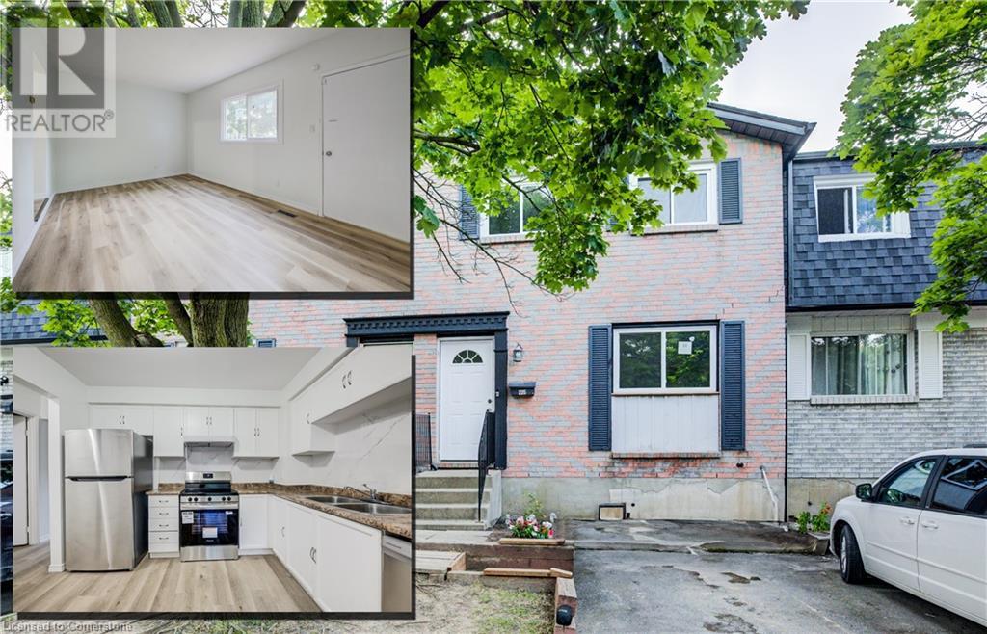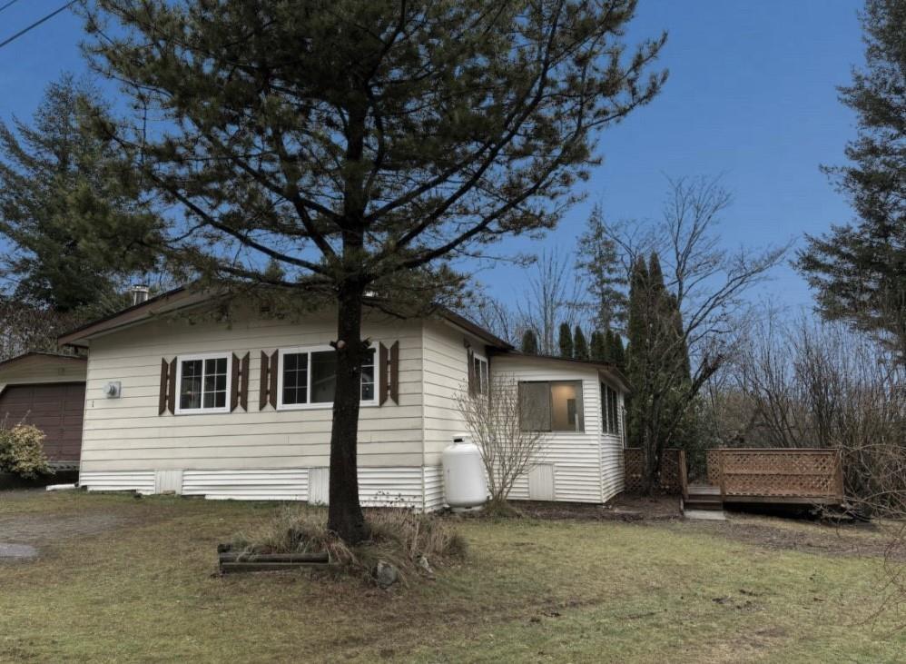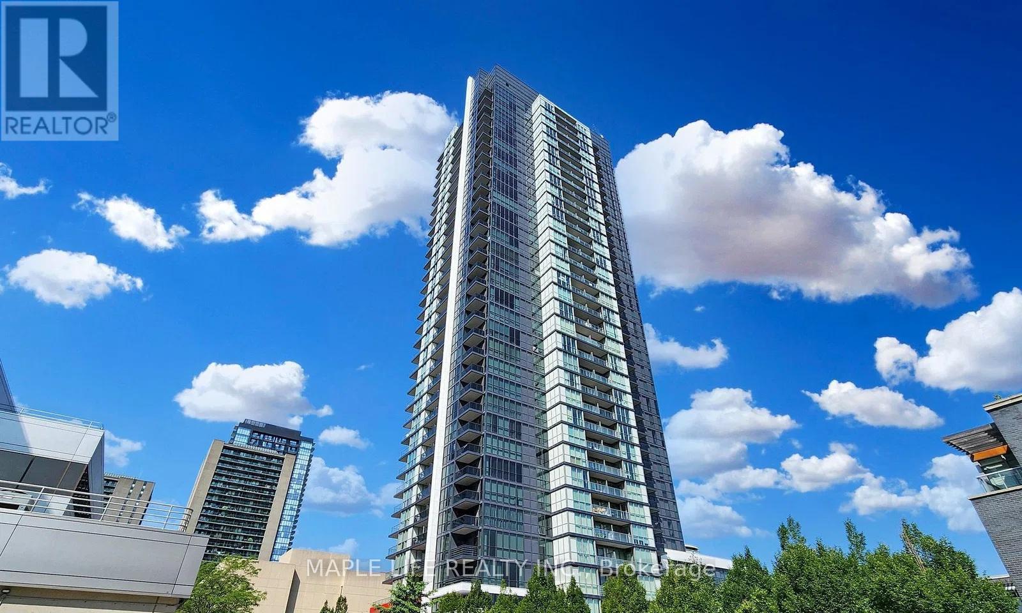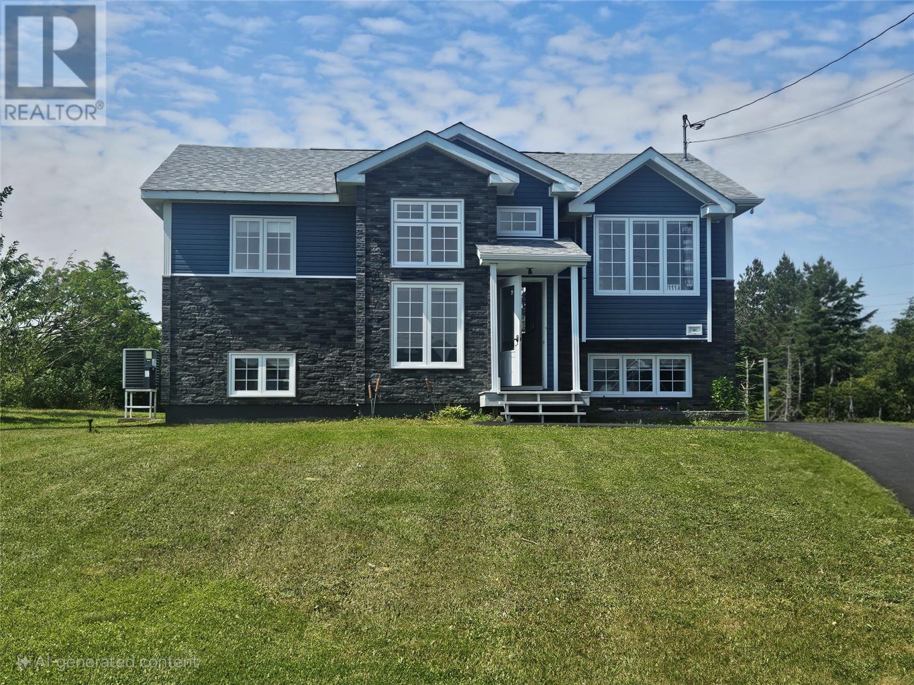6711 Highway 97 Unit# 34
Peachland, British Columbia
One-of-a-Kind Lakeview Home at Antler’s Beach in Peachland, BC This is not your average mobile home! Perched at the top of the park in a peaceful, natural setting beside Hardy Falls, this 4-bedroom, 3-bathroom home offers a rare walkout lower level and a layout that truly feels like a house. Enjoy panoramic Okanagan Lake views from the expansive wraparound deck—perfect for morning coffee, evening wine, or entertaining with a view. Surrounded by mature trees on a quiet dead-end street, this home offers exceptional privacy in a 55+ adult-oriented park where pets are welcome with restrictions. Inside, you'll find a bright & spacious interior featuring a large living room with picture windows, a family room, dining area, and multiple access points to the deck. Beautifully updated kitchen w/ gas range hood fan & sitting area. Generous room sizes, a functional layout, and low pad rent of just $445/month (confirmed on park application), this home offers incredible value in one of the Okanagan’s most scenic lakeside communities. 4 Bedrooms | 3 Full Bathrooms Walkout lower level—rare in mobile homes Massive wraparound deck with lake views Bright and spacious with multiple living areas Adult-oriented 55+ park | Pets allowed with restrictions Covered carport Low pad rent: $445/month Enjoy the serenity of nature and the beauty of the lake—just minutes from Peachland’s waterfront, shops, and restaurants. This one is truly special! (id:60626)
RE/MAX Kelowna
610 728 Yates St
Victoria, British Columbia
Welcome to 610-728 Yates Street—where modern living meets unbeatable location. Situated in The Era, a highly sought-after steel-and-concrete building, this bright and stylish home offers the best of downtown Victoria. Meticulously maintained by its original owner since 2015, this residence is an exceptional opportunity for first-time buyers or savvy investors looking for quality and lasting value. Step inside to an open-concept layout filled with natural light, featuring floor-to-ceiling windows, a contemporary kitchen with quartz countertops and stainless steel appliances, and your own private balcony with vibrant city views. The Era’s amenities include a resident’s social lounge, secure bike storage, and controlled entry—all just steps from Victoria’s finest restaurants, cafés, shops, and entertainment. Whether you’re ready to dive into urban living or grow your investment portfolio, this turnkey home is a rare find. Don’t miss out—schedule your showing today! (id:60626)
Coldwell Banker Oceanside Real Estate
410 2499 Rabbit Drive
Tsawwassen, British Columbia
Experience coastal living at Salt & Meadow, part of Boardwalk´s distinguished condo collection by Aquilini Developments. This spacious home features a thoughtfully designed open layout with contemporary finishes, full size appliances and a walk-in closet complete with built-in organizers. Relax with tranquil views from the comfort of your living room and generous covered balcony. Residents have access to impressive on-site amenities at the Beach Club House, including a fitness center, yoga studio, kids´ playroom, outdoor pool and hot tub, and BBQ lounge area. Enjoy the convenience of nearby shopping, groceries, and dining at Tsawwassen Mills. One parking spot and access to a secure bike room are included. (id:60626)
Engel & Volkers Vancouver
Engel & Volkers Vancouver (Branch)
195 Denistoun Street Unit# 225
Welland, Ontario
Welcome to this charming renovated townhouse that is an ideal opportunity for buyers in all stages of life and investors alike! UPDATES INCLUDE: Brand new Dishwasher, Refrigerator & Stove, deck in backyard for many barbeques, 4 windows, entire house painted, baseboards, vinyl plank flooring, closet doors, backsplash, shower fixtures, faucets, bathroom sink, painted exterior doors, door handles , electrical switches and much more. Boasting over 1,100 square feet of living space, this 3-bedroom, 1-bathroom home includes a spacious basement awaiting your personal touches adding another 600 square feet of potential living space. The main floor features a Kitchen with ample space for preparing many meals . The living room spans the entire width of the home and back door opens up to your private patio for many relaxing Summer evenings. Upstairs, you'll find three generous bedrooms and a 4-piece cheater Ensuite bathroom. There is an abundance of storage and large closets .This home comes with access to a well maintained community swimming pool and Tennis court. Enjoy the serene surroundings near the Welland Canal and the beautiful beaches of Lake Erie. This property is within close proximity to many important amenities such as; the Seaway mall, Niagara College, Welland Hospital, local highway access , schools, trails, local parks and much more ! (id:60626)
Keller Williams Innovation Realty
2281 Upper Flinton Road
Addington Highlands, Ontario
Affordable Country Living with Potential 3 Bedroom, 2 Bath Home on 1.7 Acres! Located in the peaceful countryside, this 3-bedroom, 2-bathroom home offers an affordable opportunity for those looking to enjoy the serenity of country living. Set on 1.7 acres, the property provides plenty of space for outdoor activities, gardening, or simply unwinding. Inside, you will find a spacious living room, perfect for family gatherings or quiet nights in. The home has been lived in and, while in need of some updates and repairs, it offers great potential for anyone ready to put in a little work. With a solid foundation, this property gives you the chance to make it your own. The main floor also includes a convenient laundry area, and the updated propane forced air furnace and hot water heater will keep you comfortable year-round. Additional basement living space offers privacy for guests or extended family, while the attached 2-car garage provides valuable storage space. Though the home requires some attention, its an excellent opportunity for anyone looking for an affordable rural retreat they can customize to fit their needs. If you're looking for a country escape at a great price and are ready to roll up your sleeves, this home could be the perfect project for you! (id:60626)
Exp Realty
9 Reynolds Place
Prince Edward County, Ontario
Welcome to the vibrant adult lifestyle community of Wellington on the Lake, where comfort, convenience, and a welcoming atmosphere seamlessly blend in this meticulously maintained bungalow on leased land. Beautiful hardwood floors flow throughout the open living spaces, creating a warm and inviting environment. The spacious eat-in kitchen is a chefs dream, featuring sleek granite countertops, abundant cabinetry, and direct access to the pantry/laundry room with a convenient stackable washer and dryer. The generous primary bedroom offers a peaceful retreat with its own ensuite bathroom for added privacy and comfort. Adjacent to the living area, the versatile den boasts a walkout to the expansive 12x24 deck, offering the perfect space for relaxation, outdoor dining, or hosting gatherings. This room also doubles as an ideal second bedroom. The covered front porch connects effortlessly to the attached garage, providing both security and convenience. Step outside and enjoy the serene backyard views from the large deck, or take advantage of the community's fabulous amenities. The clubhouse offers an array of activities, and you're just steps away from the golf course and Millennium Trail, perfect for active living. Ideally situated near the charming village of Wellington and the scenic beauty of Prince Edward County, this home is the perfect blend of relaxed living and exciting exploration. Don't miss your chance to make this your next home! **EXTRAS** All gutters fitted with Leaf Filter Gutter Protection-Lifetime Warranty, stays with house. Patio furniture and gazebo included. (id:60626)
Century 21 Lanthorn Real Estate Ltd.
Coldwell Banker - R.m.r. Real Estate
474 Simcoe Street S
Oshawa, Ontario
This Is Your Chance To Step Into A Fully Operational, Legally Licensed, And Highly Profitable Business In A Booming Location. Surrounded By Rapid Residential Development And Positioned For High Visibility, This Shop Sees Constant Traffic - Both Foot And Online. With Uber Exclusivity N Oshawa, You're Tapping Into A Unique And Growing Customer Base. Whether you're An Investor Or hands-on Entrepreneur, This Opportunity Offers Immediate Cash Flow And Long-Term Growth Potential. The Current Owner Is Prepared To Assist In A Smooth Transition, Including Help With Licensing. Rent $4585 (Tmi & Hst Included) Onthly Sales Over $80,000. Net Profit Over $15,000 (id:60626)
Reon Homes Realty Inc.
57 Karma Crescent
Dieppe, New Brunswick
When only the best matters! Very flat one acre lot directly on the Fox Creek Golf Club. This southern exposure lot is sure to be the perfect place for your dream home. This fully treed lot is perfect for its privacy from its neighbours, along with some trees in the back between the golf course, and a natural backdrop in one of Dieppes most desirable areas. Karma Crescent is just that, a crescent with only 18 lots built on 23 acres. This secluded street is sure to be private and impress for many years. Electrical services are all underground with decorative lamp poles on the street, which will provide a wire-free streetscape. With architectural guidelines and covenants in place, this lot offers the perfect foundation to build a high-quality home in a growing, upscale neighbourhood. Please contact your REALTOR® for more information. (id:60626)
Exit Realty Associates
1 43201 Lougheed Highway
Mission, British Columbia
Discover the perfect blend of comfort and functionality in this 3-bed 2-bath corner lot home. Highlights include a spacious sunroom, double garage, workshop, and lovely deck for outdoor enjoyment. Recent updates bring peace of mind with a new torch-on roof, plumbing upgraded to pex pipes, new crawl space insulation, new furnace & hot water tank, a cozy gas fireplace and stylish new flooring throughout. The kitchen shines with all new cabinetry and appliances, making this home move-in ready! Enjoy the added benefit of low monthly pad rental and the flexibility of accommodating up to two pets. This home has it all ~ don't miss out! (id:60626)
Homeland Realty
708 - 150 East Liberty Street
Toronto, Ontario
Great opportunity for first time home buyer in the heart of Liberty Village. Newly renovated: New laminate floor, new stainless steel fridge, new stainless steel stove, new stainless steel built-in dishwasher, new over the counter microwave and rangehood, new paint, new kitchen faucet, stacked washer and dryer. Just move in and enjoy. Short distance to TTC, groceries, restaurants, library and all amenities. (id:60626)
Century 21 King's Quay Real Estate Inc.
312 - 88 Sheppard Avenue E
Toronto, Ontario
Prime location at Centre of North York. Luxury And Convenient Minto 88 Condo. Rarely Offered Corner Studio Suite with Large Terrace. Modern Open-Concept Layout. Seller Willing to Lease Back! Amazing Amenities Including Large Gym, BBQ Area, Outdoor Patio, Yoga Studio and More! Walking Distance To Sheppard TTC Station, Malls, Grocery, Restaurants, Civic Centre. Minutes Drive To Hwy 401 & 404. Don't Miss This Opportunity! (id:60626)
Maple Life Realty Inc.
111a Bayview Street N
Marystown, Newfoundland & Labrador
Originally built in 1986 but completely transformed in 2016, this beautifully updated home feels brand new from top to bottom. Sitting on a quiet street with little traffic, you'll love the harbour view and the peaceful, private setting—while still being just minutes from all the essentials. With nearly 1800 sq ft of living space, this home offers 4 spacious bedrooms, 1 full bath, and 2 half baths. The main floor features an open concept kitchen and living space with gorgeous lighting, recessed fixtures, and a massive family room that's perfect for entertaining. The kitchen is a showstopper—with plenty of storage, modern finishes, and even a baseboard vacuum for quick cleanups. Off the kitchen, you’ll find a multi-functional laundry area/pantry that makes daily living super convenient. The primary bedroom includes a private 2-piece ensuite and a lit walk-in closet. There's also a cozy little nook perfect for reading, working from home, or quiet downtime. The foyer is surprisingly spacious with room to sit and stay awhile. Extras include a heat pump with heating and air conditioning, central vac with 20 ft hose, lawn irrigation system, automatic exterior lighting, and a paved driveway with dual access, including one shared entry at the back. The large rear deck is ideal for relaxing in the evenings or weekend BBQs. There's room to build a shed or small garage, too. Even the big stuff has been taken care of—a new septic tank was installed just 5 years ago. This home is the perfect blend of style, function, and comfort. All that’s missing is you! Measurements to be verified for accuracy by purchaser. (id:60626)
Keller Williams Platinum Realty

