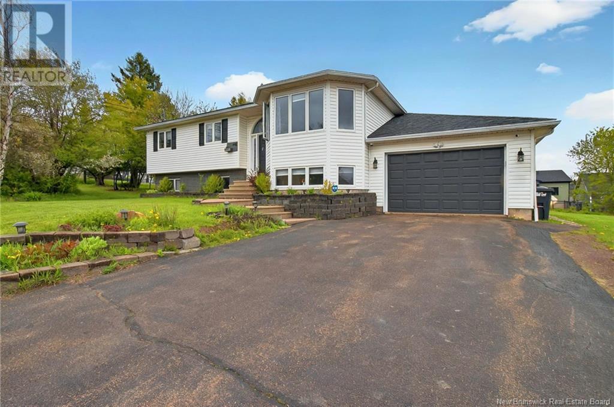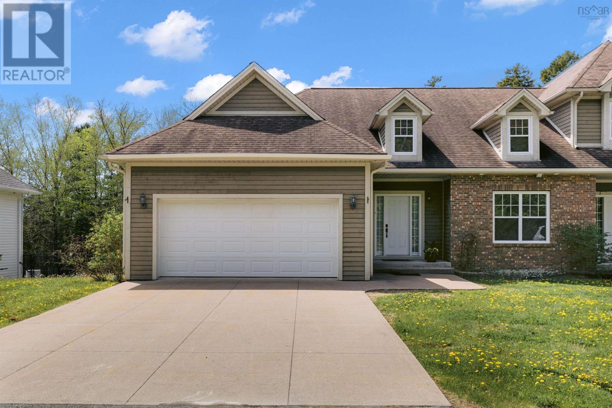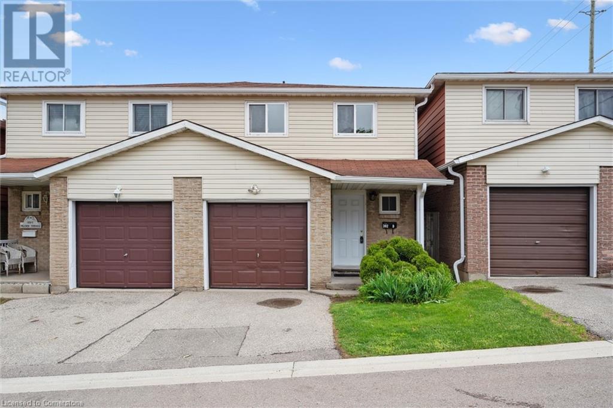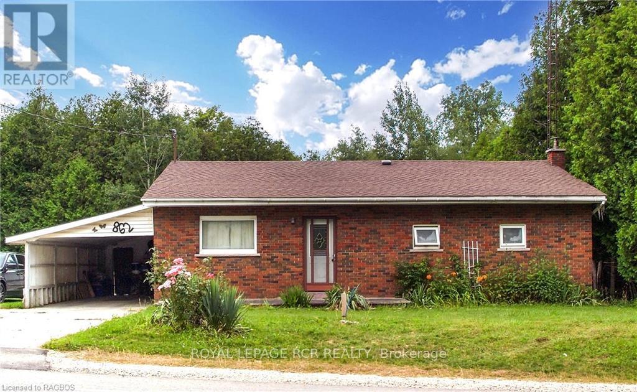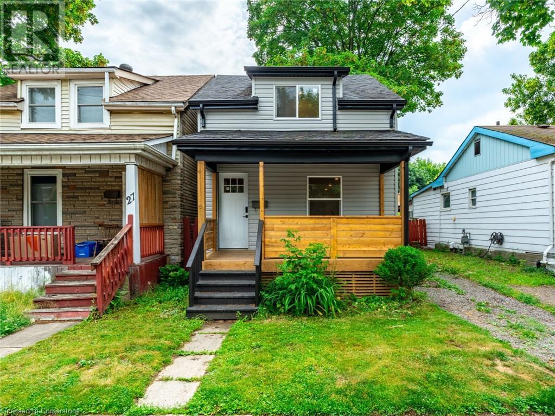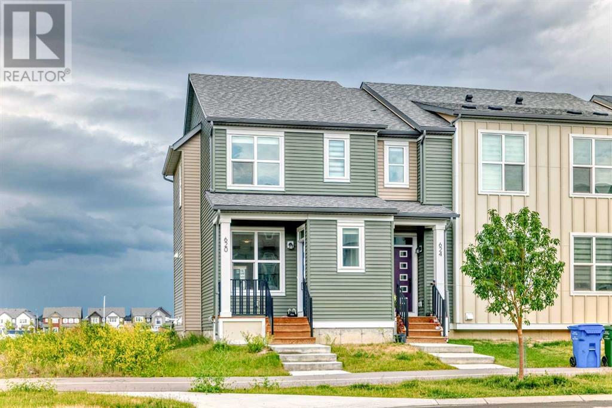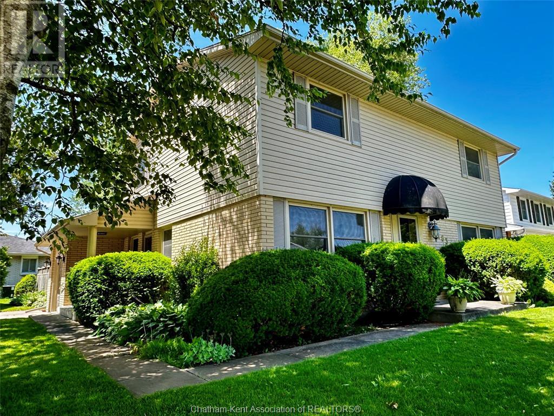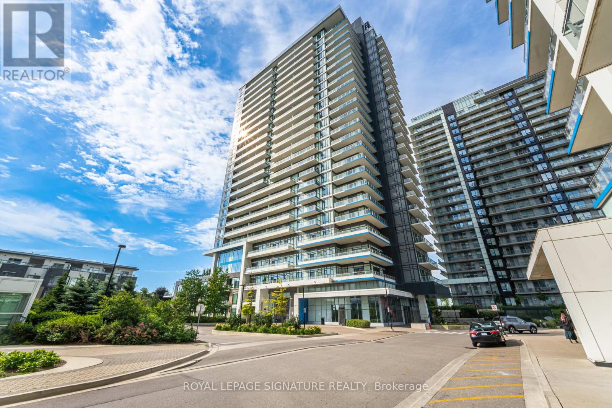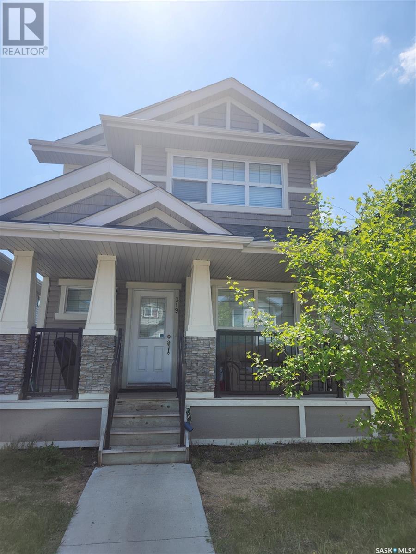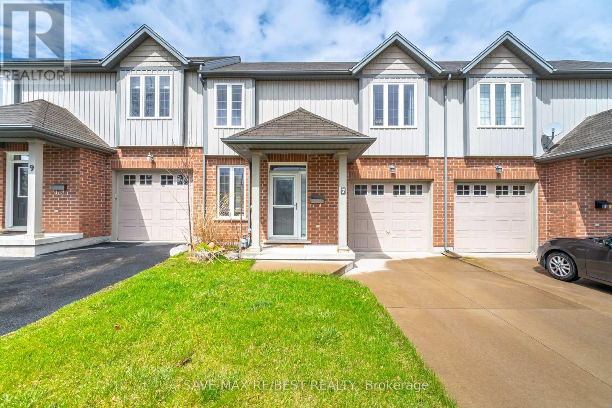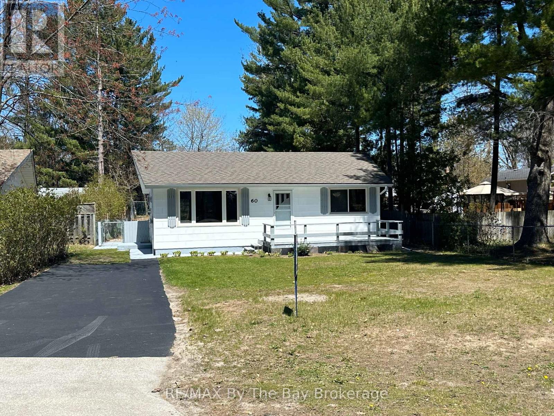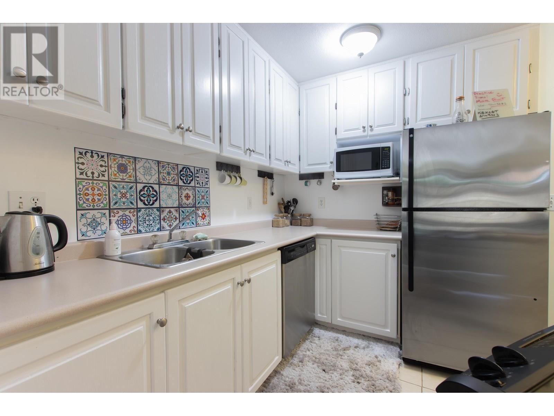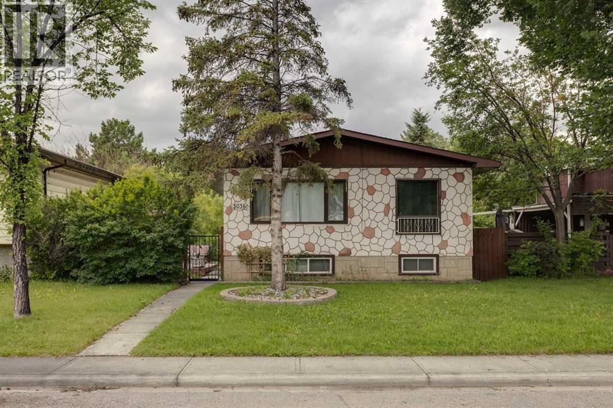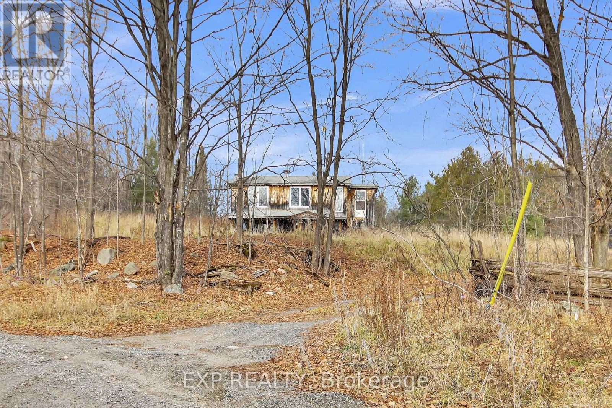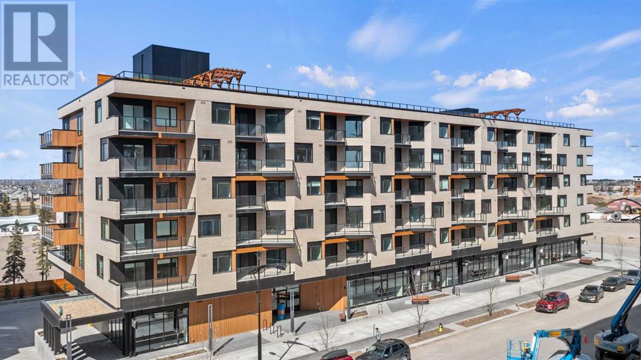300 Hillcrest Road
Saint John, New Brunswick
Welcome to 300 Hillcrest Road - an exceptional home nestled on a private 1.25-acre lot. Thoughtfully designed for comfort and style, this spacious property features generously sized bedrooms, including a beautifully appointed primary suite. A recently renovated bathroom brings a fresh, modern touch, while elegant granite and quartz countertops add sophistication throughout. The large kitchen is ideal for cooking and entertaining, and the main-floor laundry offers added everyday convenience. Hardwood and ceramic flooring run throughout the home, enhancing its warmth and character. Cozy up by the propane fireplace or enjoy year-round comfort with three efficient heat pumps. The oversized two-car garage also features a second garage space underneath, accessible from the back of the house-perfect for additional storage, a workshop, or recreational gear. Outside, the paved driveway leads to a relaxing hot tub and a basement walk-out that adds extra accessibility. This home truly has it all - style, space, and smart features. Come see it for yourself! (id:60626)
Royal LePage Atlantic
913 Melanson Road
Dieppe, New Brunswick
Immaculate, Modern & Income-Generating! Welcome to 913 Melanson Rd in Dieppes sought-after Fox Creek District. This beautifully updated home features a stunning main-level Airbnb setup and a fully finished in-law suiteperfect as a MORTGAGE HELPER! Step into a spacious foyer that opens to a bright, open-concept main floor with a large living room, bay windows, and a dining area leading to the back deckideal for BBQ season. The kitchen boasts quartz/marble countertops, an island, and ample cabinetry. Two generous bedrooms, including a primary with a walk-in closet, plus a full bath with Jacuzzi tub and corner shower, and a laundry room complete the main floor. The lower level offers a separate entrance, mudroom, modern kitchen, open living/dining, two large bedrooms, full bath, and laundry. Legal Basement apartment on a yearly lease. Features include mini-split heat pump, central vac, air exchanger, updated lighting, 16x12 shed, 16x25 attached garage, and a beautifully landscaped lot. Close to St-Anselme Park, Arthur-J-Leblanc Arena, and top schools. Over 2,600 sq ft of stylish living space. Book your private tour today! (id:60626)
Assist 2 Sell Hub City Realty
23 Agate Road
Cochrane, Alberta
AUGUST 27, 2025 POSSESSION DATE - CONFIRMED BY THE BUILDER. BRAND NEW HOME by Douglas Homes, Master Builder in central Greystone, short walking distance to the Bow River, shopping & interconnected pathway system. Featuring the Melbourne with additional SIDE ENTRY. Located down the street from the community Kids Play Park (already completed) on a sunny west facing backyard, great for entertaining. This gorgeous 3 bedroom, 2 & 1/2 half bath home offers over 1225 sq ft of living space. Loads of Designer/upgraded features in this beautiful, open floor plan. The main floor greets you with a grand glazed 8' front door, entry closet with 8' door, soaring 9' ceilings, oversized windows , & 8' 0" passage doors. Distinctive Engineered Hardwood floors flow through the Foyer, Hall, Great Room, Kitchen & Nook adding a feeling of warmth & style. The two sided Kitchen is completed with an oversized entertainment island (9'0" single level island) & breakfast bar, roomy cabinet pantry, Quartz Countertops, 42" Cabinet Uppers accented by decorative drywall bulkhead, Pots & Pans Drawers, soft close doors & drawers throughout, new stainless appliance package including Microwave/Hood Fan combo over the stove , smooth top electric Range, Fridge & built-in Dishwasher. The main floor is completed with an expansive, open Great Room with Napoleon "Entice" fireplace, spacious Nook finished with over height windows, rear entry with full French Door & transom above, closet & 1/2 bath . Upstairs you'll find a well sized Primary Bedroom with 3 piece Ensuite including separated Quartz vanity with undermounted sink & oversized 5'0" x 3'0" shower with tiled walls & ceramic tile flooring. There is also a generous sized walk-in closet accessed from the bedroom. There are two additional good sized bedrooms with roomy closets. The second floor is completed by a main bathroom with combination Tub/Shower with tiled walls, Quartz countertop with undermounted sink & in-vanity drawer all completed by ceramic tile flooring. You're certain to love the convenience of the 2nd Laundry for stacked washer/dryer also completed with tile flooring. This is a very popular plan, great for young families or for the sizing down crowd. Spacious, Beautiful and Elegant! The perfect place for your perfect home. Call today! Photos are from prior build & are reflective of fit, finish & included features. Note: Front elevation of home & interior photos are for illustration purposes only. Actual elevation style, interior colors/finishes, & upgrades may be different than shown & the Seller is under no obligation to provide them as such. Directions: Directions: Come to the Show Home first at 500 River Avenue. Showings only during Show Home hours & days. THIS HOME IS UNDER CONSTRUCTION (id:60626)
Greater Calgary Real Estate
139 Carnoustie Drive
Hammonds Plains, Nova Scotia
Welcome to life in the Knolls of Glen Arbour! This beautiful end-unit bungalow offers the perfect blend of comfort, style, and peaceful surroundings. Enjoy your morning coffee or unwind in the evening sun on your own spacious, private balcony, surrounded by nature. Inside, you'll find a bright, open-concept main floor with a beautiful kitchen that flows seamlessly into the dining and living areas, ideal for entertaining or simply relaxing at home. The main level features two bedrooms, including a generous primary bedroom with a walk-in closet and full ensuite. A second bedroom is conveniently located next to the main bath and laundry area. Downstairs, theres a large home office and an additional bedroom with its own walk-in closet, great for guests or older children. The unfinished walkout basement offers tons of potential, whether you envision a gym, theatre room, or extra living space, it's ready for your personal touch. *Staged photos are taken from a staged model home to illustrate how the space can be furnished and decorated. (id:60626)
RE/MAX Nova (Halifax)
Sutton Group Professional Realty
302 Bluevale Street N Unit# D
Waterloo, Ontario
NO HOLDING OFFERS. Conveniently located in the highly desired Glenridge/Lincoln Heights area, minutes to University Ave and the Expressway. This 3 beds & 3 baths townhome is move-in Ready! The bright open concept dining area and the living room has a slider walkout to the rear yard, 2pc powder room on the main floor for your convenience. 3 bedrooms and a full bathroom on the second floor, large master bedroom offers two windows and 2 closets. Finished basement features a spacious rec-room, a brilliant designed laundry room + 2pc bath, and lots of storage space in the utility room. Recent Updates including some newly installed flooring and newly painted rooms. Two parking spaces including a garage. Within walking distance to schools, bus routes, and shopping plaza. A short drive to both Universities and many other amenities. (Furniture can be included if buyer prefers.) (id:60626)
Royal LePage Peaceland Realty
862 24th Avenue
Hanover, Ontario
There is plenty of opportunity for this home and property. Located on almost one acre (0.91 acres), this property at the edge of Hanover is close to many amenities and surrounded by a new subdivision. You can enjoy the benefits of a private setting, or potentially sever or subdivide the lot. The bungalow with walk-out basement is currently used as an up and down duplex, but could easily be converted back to a single-family home. The property features a blend of open area at the front and some mixed bush at the back. The circular driveway makes entering and leaving the property easy, plus there is a separate 20? x 28? garage/shop with hydro, as well as a storage shed. An attached carport on the main level provides room for a large vehicle and on the lower level a built-on wood shed allows for additional storage. (id:60626)
Royal LePage Rcr Realty
660 County 29 Road
Elizabethtown-Kitley, Ontario
Approx 45 min West Ottawa. Welcome to this well-maintained and beautifully updated 3-bedroom detached bungalow, set on a spacious and landscaped lot with gorgeous curb appeal and a circle driveway plus 2 entrances. Located just 15 minutes from Smiths Falls, this solid home offers comfort, functionality, and charm, perfect for families, retirees, or anyone seeking peaceful rural living with modern convenience. Step inside to a warm and inviting large living room, ideal for family gatherings and relaxation. The eat-in kitchen was fully renovated in 2016 and features updated cabinetry, stylish backsplash, a double stainless-steel sink, and ample counter space. Hardwood flooring runs throughout the home, with tile in the foyer and bathroom for a clean and durable finish.The home includes 3 good-sized bedrooms, a full updated bathroom and many smart, energy-efficient upgrades. The exterior of the home were repainted in 2023/2024 giving the home and detached garage shine with renewed curb appeal. You'll love the outdoor living options, including a new front porch (2024), a large side deck with double steps (2022), and a covered entertaining space behind the garage complete with a Murphy table, outdoor curtains, and lighting perfect for all-weather gatherings. A detached two-car garage with 100 amp service offers ample room for vehicles, storage, or hobbies. With impressive updates, stunning outdoor spaces, and proximity to Smiths Falls, this is a move-in ready gem you wont want to miss. (id:60626)
Equity One Real Estate Inc.
29 New Street
Hamilton, Ontario
Charming and Renovated Home in Prime Hamilton Location – Welcome to 29 New Street, Hamilton. This is your chance to own a detached home in a dynamic and walkable neighbourhood in vibrant downtown Hamilton where an unbeatable price meets an unbeatable location. Located in the sought-after Strathcona South community, 29 New Street is close to Locke Street, Dundurn Castle, Victoria Park, schools, shops, transit, offers quick access to McMaster University and Highway 403 and the lively shops and eateries along Locke Street. Renovated in 2025, this home blends classic charm with modern upgrades, including new windows, floors, appliances, kitchen, and bathrooms. Inside, a bright and open layout connects the living and dining areas to a stylish, redesigned kitchen—perfect for hosting friends or relaxing at home. Whether you’re a first-time buyer, downsizing, student, or commuter, this location offers unmatched convenience with a cozy, move-in-ready space to call your own. If you're looking for a smart start in Hamilton’s thriving downtown core, 29 New Street is the one. (id:60626)
RE/MAX Escarpment Realty Inc.
620 Savanna Boulevard Ne
Calgary, Alberta
This stunning 1300 sq ft corner unit townhouse (no condo fees) in Savanna boasts 3 bedrooms, 2.5 bathrooms and a perfect blend of comfort and convenience. As you step inside on the main floor, you'll be welcomed into a spacious living area with a large window that offers a great view of the outside.The main floor features an open kitchen with stainless steel appliances and a large kitchen island, perfect for food preparation and entertainment. Just beside the kitchen, there's a spacious dining area with a big window that overlooks the backyard. A mudroom with storage and a door leading outside, as well as a half washroom, complete this level.Moving upstairs, you'll find the primary bedroom, which boasts an ensuite washroom, walk-in closet, and large window. Two secondary bedrooms share a full washroom and one of them has a walk-in closet. The upper floor is complete with a laundry space, making it easy to do chores.The unfinished basement has an opportunity for future development. Outside, you'll enjoy a spacious backyard with a concrete patio and a concrete parking area, ideal for parking your vehicles. The townhouse is located at the walking distance from Savanna Bazaar, where you'll find various restaurants, bakeries, convenience stores, grocery stores, and more. Plus, the Calgary Transit bus stop and Saddletowne C-Train station are within walking distance.Don't miss this incredible opportunity to own a beautiful townhouse in a prime location! Book your showing today! (id:60626)
RE/MAX House Of Real Estate
21424 Secondary Highway 605
Rural Camrose County, Alberta
This beautiful acreage home is set on a 3.08 acre lot with full privacy from neighbors, with a quick 3 minute drive to Bashaw for convenience.This stunning home features 3 bedrooms, 3 bathrooms, and a spacious rec room, with tons of natural light. The 200-ft deep drilled well with a newer well pump provides excellent drinking water. Watch the sunrise, the different birds fly by or host gatherings, the huge patio provides you with endless options and will surely be your favourite part of the home.The double attached garage offers flexibility, with one bay temporarily converted into a workshop (easily switched back). With lots of updates such as a metal roof, vinyl windows, resurfaced deck and railings and more. Complete with a huge garden this house has everything that you need. If you’re looking for the perfect blend of privacy, nature, and convenience—this is it! (id:60626)
Cir Realty
8300 Gallagher Lake Frontage Road Unit# 55
Oliver, British Columbia
OPEN HOUSE: Sat, August 9 I 11:00am - 1:00pm. Charming rancher in Gallagher Lake Village Park! Tucked away in one of the South Okanagan’s most peaceful communities, this delightful home blends natural light, cozy comfort, and modern flair. You will love the 9 ft ceiling and open-concept layout that makes everyday living and entertaining a breeze. The kitchen standouts with beautiful pendant lighting, a spacious island, pantry, stainless steel appliances and plenty of room to cook up your favourite meals. The large primary bedroom features a walk-in closet and a spa-like ensuite featuring a soaker tub, tiled walk-in shower, and on-demand hot water. Two more roomy bedrooms give you lots of flexibility perfect for guests, a home office, or hobby space. You will appreciate the convenient laundry room just off the double garage, giving you extra storage with easy access. Outside, your fully fenced backyard is ready for summer fun with a stamped concrete patio, natural gas BBQ hookup, a handy 8x12 shed, and mature landscaping around a open pergola perfect for sunny afternoons. No age restriction/rental & pets with park approval. Pad fee includes dog park, sewer, water, garbage, recycling & maintenance. No GST or Property Transfer Tax. Whether you are starting out, downsizing, or just looking for a slower pace, this lovely home has it all. Come see what makes this Gallagher Lake gem so special! *All measurements are approximate. (id:60626)
Century 21 Amos Realty
163 Cecile Avenue
Chatham, Ontario
Completely Renovated in 2025 | 3 Bedrooms | 2.5 Baths | Attached Garage Welcome to 163 Cecile Avenue – a beautifully renovated home located in a peaceful, family-friendly neighbourhood in Chatham. This move-in-ready gem has been totally updated in 2025 with high-quality finishes and thoughtful upgrades throughout. Inside, you’ll be impressed by the spacious, light-filled rooms designed for comfort and modern living. The open-concept layout flows seamlessly, featuring a stylish kitchen, generous living areas, and a perfect blend of form and function. The home offers three bedrooms and two-and-a-half bathrooms, including a primary suite with a walk-in closet and luxurious en-suite bath. The list of upgrades is extensive: new furnace, central air conditioning, and a tankless hot water tank ensure year-round comfort and efficiency. The attached garage features a newer garage door (2025) and a remote-controlled automatic door opener, providing convenience and peace of mind. Step outside to a private, professionally landscaped backyard complete with a new patio laid with paving stones – perfect for outdoor entertaining or quiet evenings at home. Located close to schools, parks, and amenities, this home offers the ideal combination of modern updates, space, and location. Just move in and enjoy! Don’t miss your chance to own this beautifully upgraded home – book your private showing today! (id:60626)
Jody A. O'neill Real Estate Brokerage
313 - 2560 Eglinton Avenue W
Mississauga, Ontario
Spacious and sun-filled 1-bedroom + den condo in the highly sought-after Daniels-built tower at2560 Eglinton Ave W, located in the heart of Erin Mills! This beautifully designed suite features soaring 9.5 ft ceilings that enhance the open feel of the space. The functional layout includes a large den with a door, ideal for a home office or use as a second bedroom. Enjoy a modern kitchen equipped with stainless steel appliances, quartz countertops, and a large island perfect for meal prep or entertaining. The generously sized bedroom features a custom closet,and the living area opens to a private balcony for your personal outdoor oasis.Great location, right across from Erin Mills Town Centre, steps to Credit Valley Hospital,top-ranked schools, parks, restaurants, groceries, and major transit routes. Commuters will love the quick access to Highways 403 and 407, as well as MiWay and the nearby GO station.The building offers exceptional amenities including a 24-hour concierge, fitness centre, partyroom, rooftop terrace, theatre room, visitor parking, and more. Built by the award-winning Daniels Corporation, known for quality and attention to detail.Whether you're a first-time buyer, downsizer, or investor, this condo offers good value,comfort, and convenience. Strong rental demand in the area makes this a smart investment opportunity as well. Don't miss your chance to own in one of Mississauga's most desirable communities! (id:60626)
Royal LePage Signature Realty
406, 135 Belmont Passage Sw
Calgary, Alberta
OPEN HOUSE Friday May 16, 5:00 - 7:00 PM 4-Bedroom Townhome in Sought-After Belmont Community. Welcome to this stunning new townhome in the highly desirable community of Belmont—offering the perfect blend of comfort, convenience, and lifestyle. Ideally located with quick access to Stoney Trail, top-rated schools, new commercial developments, and scenic walking paths, this home also puts you just a short drive away from Bragg Creek and Banff National Park. This stylish home features 4 bedrooms, 2.5 bathrooms, and an attached double garage, perfect for hassle-free winter mornings. The lower floor includes a versatile bedroom or office space, ideal for remote work or guest use. Upstairs, the bright and airy second floor showcases an open-concept layout with large windows, a spacious kitchen with a central island, upgraded quartz countertops, stainless steel appliances, and generous dining and living areas. Step out onto the massive west-facing balcony, the perfect spot to enjoy warm evening sunsets. A convenient 2-piece powder room completes this level. The third floor hosts the primary bedroom with a walk-in closet and 4-piece ensuite, along with two additional bedrooms, a full 4-piece bathroom, and upstairs laundry for added convenience. Additional features include ample visitor parking, street parking, and a beautifully maintained central courtyard within the complex. This is a home that truly checks all the boxes—modern, functional, and move-in ready. A must-see—book your showing today! (id:60626)
Exp Realty
319 Palliser Way
Saskatoon, Saskatchewan
Welcome to this bright two-story family home with a revenue suite. The home offers a front porch where you can enjoy your summer air. As soon as you get into the house, you will find a beautiful front office. This office comes with a big window, so it can be used as a nanny or daybed room as well. The good sized kitchen comes with stunning features such as granite countertops, stainless steel appliances and a corner pantry. The large dining space is open to the living room. The living room has bright great big windows overlooking the backyard. Upstairs you will find three spacious bedrooms including the owner suite complete with walk-in closet and full size ensuite bathroom. Laundry room on 2nd floor, as well as another four piece bathroom. The basement has a large two bedroom basement suite with a separate entrance. There is also a second laundry down there. Lastly, a detached double car garage in the backyard allowing for ample storage space. (id:60626)
Royal LePage Varsity
7 Glory Hill Road
St. Catharines, Ontario
Beautiful 2-Storey Freehold Townhouse located besides the child friendly cul-de-sac and Steps to scenic Merritt Trail and Renowned Golf & Country Club! Welcome to this spacious, open-concept home nestled in a prime location near Highways as well as vibrant Downtown St. Catharines. The bright living and dining area offers the perfect space to relax or entertain, while the large kitchen overlooks the living room ideal for gatherings and everyday living. The main floor also features a convenient 2-piece bath and laundry room. Upstairs, you'll find two generously sized bedrooms, and a Common 3-piece bathroom. A stylish loft overlooks the living and Breakfast areas below, adding a touch of openness and charm. The basement awaits your finishing touches, offering endless possibilities. Step out from the living room into a fully fenced, private backyard perfect for outdoor enjoyment. Centrally located with easy access to major highways, shopping malls, schools, and walking trails, this home offers both comfort and a truly connected lifestyle. (id:60626)
Save Max Re/best Realty
60 Sunnidale River Road
Wasaga Beach, Ontario
Escape to this charming 2-bedroom, 1-bath home or cottage retreat, nestled on a quiet street just a short walk from Wasaga Beach's family-friendly Beach Area 5. Enjoy the convenience of being close to amenities while relishing in the peaceful atmosphere. The interior boasts newer flooring, an updated kitchen with fresh paint, and a cozy gas woodstove to warm up those cool evenings. The spacious eat-in kitchen comes fully equipped with a fridge, stove, and dishwasher, and features patio doors leading to a large backyard perfect for outdoor gatherings and relaxation. Ideal for a family getaway or year-round living! (id:60626)
RE/MAX By The Bay Brokerage
210 40180 Willow Crescent
Squamish, British Columbia
GET INTO THE MARKET with this one bedroom condo in a great location in the Garibaldi Estates neighbourhood of Squamish. There are other one bedrooms for sale in the complex but this one stands out as it has underground parking which you will appreciate on those rainy days. The condo is alos in a quiet spot lookig out onto the grassy courtyard. Inside you'll find an open layout with newer appliances, private balcony with views, along with laundry. Well insulated with minimal noise transfer and LOW STRATA FEES. Major projects recently done including the roof, balconies and windows. Large shopping mall across the street with a grocery store, restaurants and 24 hour gym. Furniture can be included. Come take a look before it's gone! (id:60626)
RE/MAX Crest Realty
3036 33a Street Se
Calgary, Alberta
Explore this exceptional investment property, perfectly positioned for convenience near downtown, schools, shopping, and public transit. Upstairs, the main living area features a stylish open-concept kitchen, a cozy dining nook, and a spacious family room bathed in natural light. It also includes two generous bedrooms, convenient laundry facilities, and a 4-piece bathroom. The lower level, currently configured as an illegal suite, offers flexible living arrangements and is complete with a separate entrance, a fully equipped kitchen, two roomy bedrooms, a bathroom, and its own laundry. This home has undergone recent renovations. The main level includes all-new flooring (including subfloor), doors, trim, blown-in insulation, an upgraded bath fan, a new microwave, fresh paint, and smart LED lighting (Alexa and Siri capable). The lower level also benefits from fresh updates, including new floors, carpet, underlay, trim, doors, and an upgraded bath fan. The exterior boasts mature trees, a dedicated garden space, and a single-car garage. A key highlight: both current tenants are exceptional and very accommodating. This is an ideal, turn-key addition to your real estate investment portfolio. Contact us today to schedule your private tour. (id:60626)
RE/MAX First
370 Darling, Concession 10 Road
Lanark Highlands, Ontario
100+ acres at the end of Concession 10 road. The property is mostly forest with 10,000 planted spruce/pine trees, some wild fruit trees and a smattering of maple trees that were used for home tapping. Great recreation on this property: toboggan hill, snowshoeing and cross-country skiing. Great spot for hunting - deer, bear, wild turkeys, fishers, raccoons, martins. Services already in place: municipal road with snow removal, mail to the end of the drive, electricity, Storm internet, Bell Canada telephone, 2 wells and septic. Property includes a rustic 2-storey board & batten house, with an open kitchen/eating & living room area. Main level has a laundry room & storage for a freezer & pantry. Second floor with 3 bedrooms and bathroom. House sold as is, including all appliances. Would make an excellent hunt camp! House is heated with electric baseboard heaters and has its own well and septic system. Would make an excellent hunt camp! Other buildings include a storage shed and small log building, once a stable for 1 horse. Once upon a time there was a farmhouse on the property and the original well is still in place. Property once had a 20-acre parcel severed from the west corner (1 PIN and 2 Tax Roll Numbers) but has since merged on title. Located 28 minutes to Mount Pakenham, 35 minutes to Calabogie, golf at Pakenham, Mississippi Golf Club, and Timber Run within a 30-minute drive. Library access to Lanark Highlands, Mississippi Mills. Close to Clayton Village and the Clayton General Store and Post Office is a gem, with LCBO/Beer Store access. (id:60626)
Exp Realty
1602 Park Avenue
Saskatoon, Saskatchewan
This property boasts a prime location on a quiet street, within walking of numerous amenities including schools, park, a swimming pool, groceries, resturants and more. The fully finished home offers spacious rooms both upstairs and down. The main floor features a cozy living room, a dining room, the bright white kitchen with granite countertops and deep sink make it a please to work in, three generously sized bedrooms and a 4 pc. bathroom. The lower level includes an expansive games room, a comfortable gaming area, an additional den, a large four-piece bathroom/laundry room, and a workshop/storage area in the furnace room. Outside, there is a massive deck leading to a private yard with a 24x24 insulated garage equipped with a natural gas hookup. Do not miss this exceptional opportunity—contact your agent today.... As per the Seller’s direction, all offers will be presented on 2025-08-05 at 7:00 PM (id:60626)
Realty Executives Saskatoon
525 5 St
Rural Lac Ste. Anne County, Alberta
Welcome to this incredible home just off the shores of Lac Ste. Anne in the charming Summer Village of Ross Haven. Inside, you’ll be wowed by the open-concept kitchen and living area with breathtaking lake views and access to a private balcony—perfect for morning coffee or evening cocktails. Upstairs offers 3 bedrooms, including a spacious primary suite with a walk-in closet and ensuite. The walk-out basement is a blank canvas ready for your personal touch, complete with cozy in-floor heating. The oversized double detached garage is pristine and also heated. Step into the fully fenced backyard with direct access to green space that leads straight to the lake. Ross Haven offers lake access, parks, trails, and a true lakeside lifestyle—all just under an hour from the city! (id:60626)
RE/MAX Real Estate
410, 8230 Broadcast Avenue Sw
Calgary, Alberta
*** OPEN HOUSE FRIDAY JUNE 13th 6:30-8PM ***Step into effortless luxury in this brand new, never-occupied 3-bedroom residence WITH TITLED UNDERGROUND HEATED PARKING at The Mondrian, where clean lines, upscale finishes, and smart design combine in one of Calgary’s most sought-after neighborhoods. Situated in the heart of West Springs, this bright and airy home features a spacious open-concept layout, complemented by 9-foot ceilings, wide-plank LVP flooring, and oversized windows that flood the space with natural light.At the heart of the home is a contemporary chef’s kitchen, outfitted with full-height cabinetry, quartz countertops, a sleek island with integrated sink, and premium stainless steel appliances including a counter-depth panel-ready refrigerator—a perfect balance of function and flair.Unwind in the tranquil primary suite, complete with a walk-through closet and a modern 3-piece ensuite, while two additional bedrooms WITH WINDOWS offer flexibility for guests, a home office, or family needs. The second full bathroom features stylish fixtures and storage-rich vanities.What truly sets this unit apart is the MASSIVE private balcony, ideal for morning coffee, entertaining, or simply enjoying peaceful skyline views. Additional highlights include air conditioning, Smart home climate control, in-suite laundry, and a titled underground heated parking stall—a must-have during Calgary winters including an assigned, separate from unit, storage.Enjoy access to beautifully designed rooftop terraces, perfect for socializing or relaxing with sweeping city and mountain vistas. Located just minutes from boutique shops, local cafés, groceries, and major commuter routes like Bow Trail and Stoney Trail, this is a rare opportunity to live in style and convenience. (id:60626)
Cir Realty
396 Plains Road E Unit# 102
Burlington, Ontario
Welcome home to this exquisite two-bedroom, two-bathroom pet friendly condominium nestled within a charming boutique building in the vibrant heart of Aldershot. As you enter, you are greeted by a spacious foyer w/classic ceramic tile and a generous double front hall closet, setting the tone for the sophistication that lies within. The heart of this home is the expansive eat-in kitchen, thoughtfully designed with a comprehensive suite of four appliances, a convenient double sink, a breakfast bar perfect for casual dining, and luxurious granite countertops that elevate the culinary experience. Transition effortlessly into the living and dining area, where hardwood flooring exudes warmth and style. The large garden doors invite an abundance of natural light, creating an inviting atmosphere ideal for both relaxation. Retreat to your primary suite, a sanctuary of tranquility featuring hardwood floors and a magnificent window that bathes the room in sunlight. This suite is complemented by a spacious double closet and a master en-suite, elegantly appointed with a tub-shower combination and a double-wide vanity. The second bedroom offers versatile space, complete with a double closet and hardwood flooring, while the main bathroom boasts a generously sized vanity, ensuring convenience for all. Enjoy the convenience of in-suite laundry and step out from your living room to the sunny balcony through the glass garden doors, where you can bbq on warm summer evenings. This meticulously maintained boutique condominium building is perfectly situated in the heart of Aldershot, offering ample visitor parking and mere steps from shops, public transit, the local library, and a plethora of dining options. Experience the perfect blend of luxury, comfort, and convenience in your new home! (id:60626)
Coldwell Banker-Burnhill Realty


