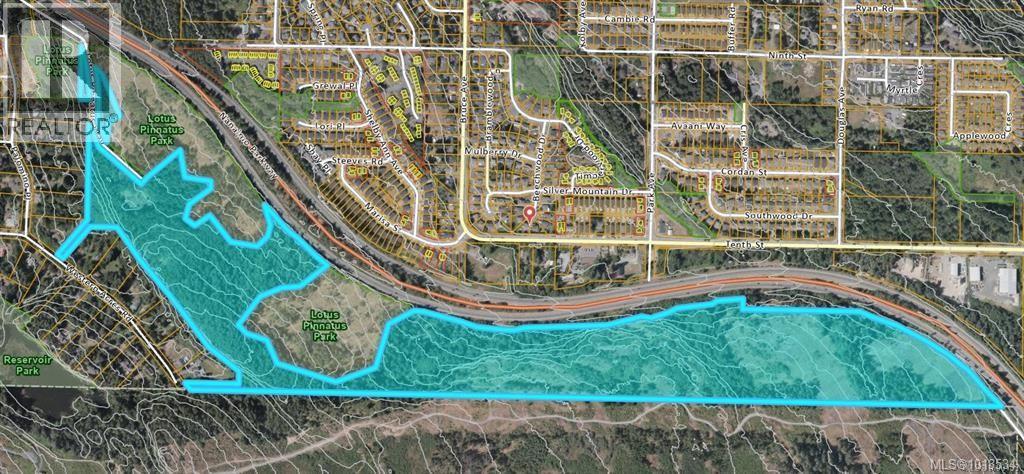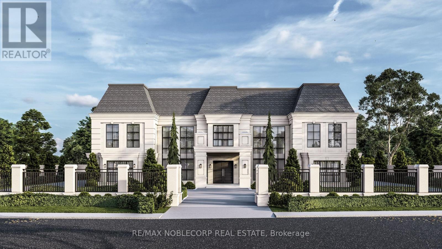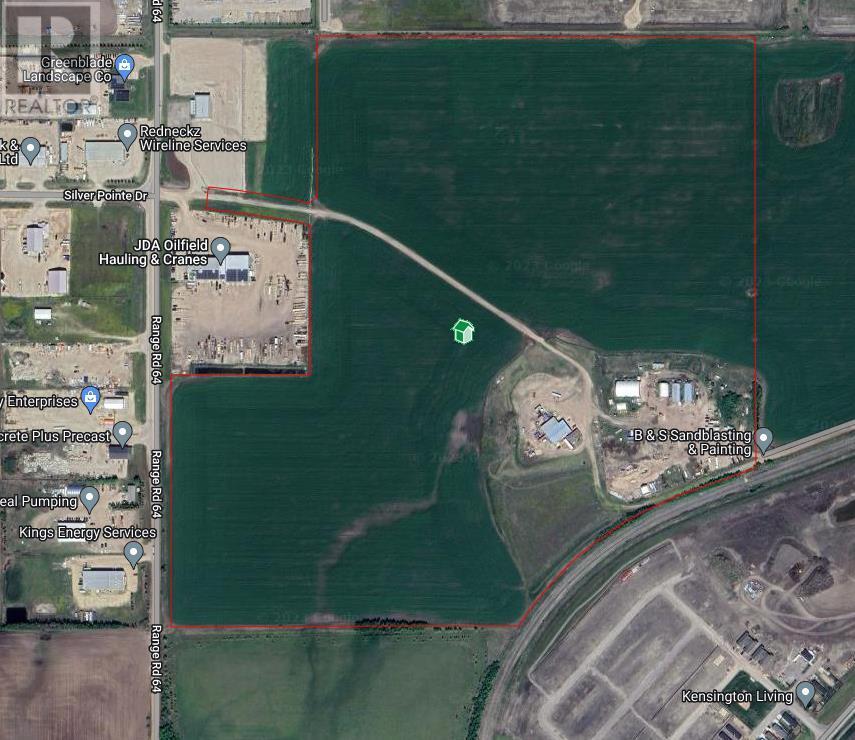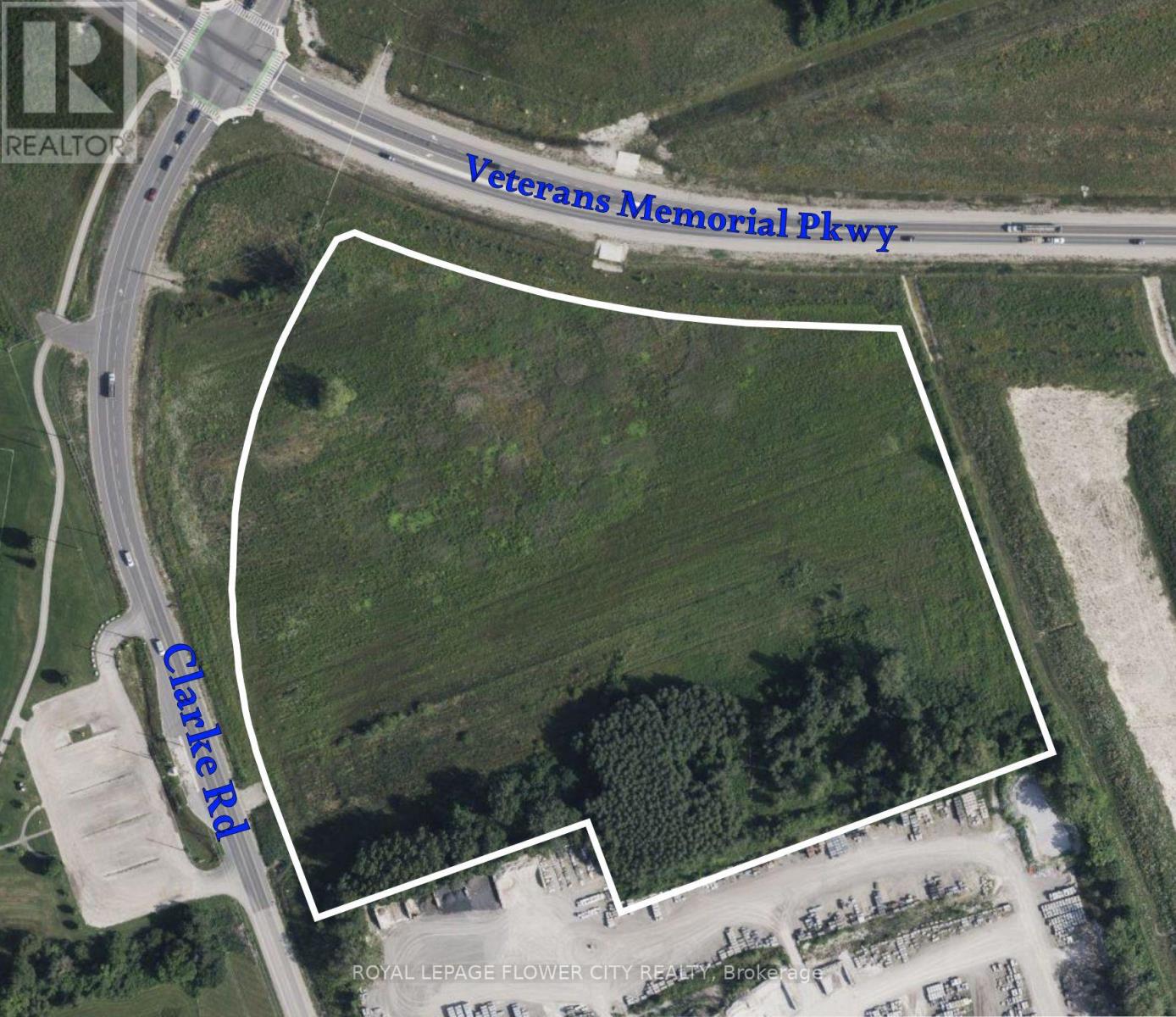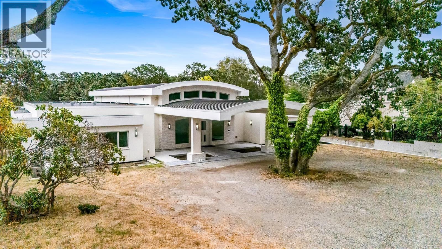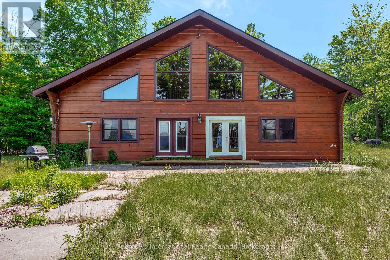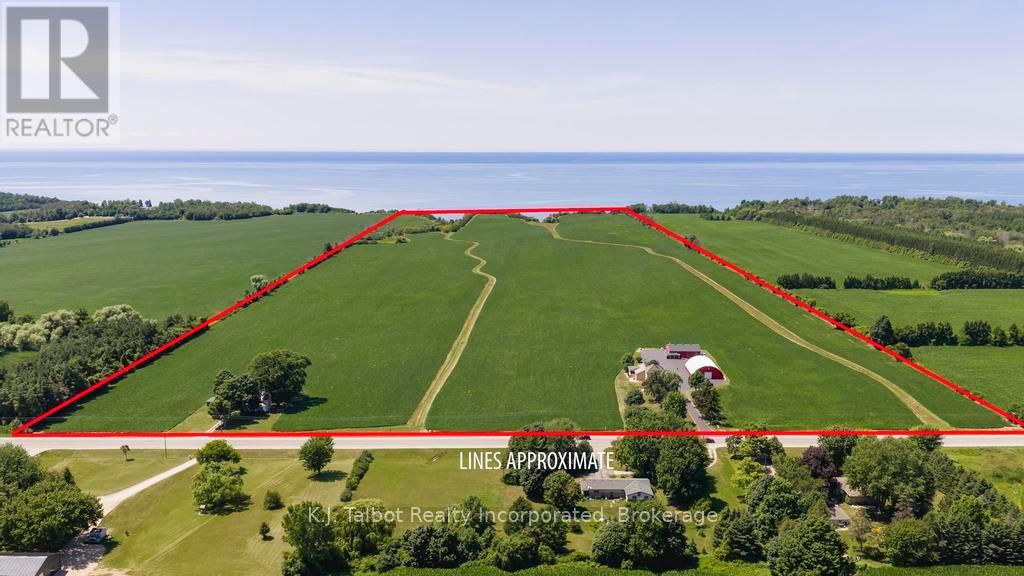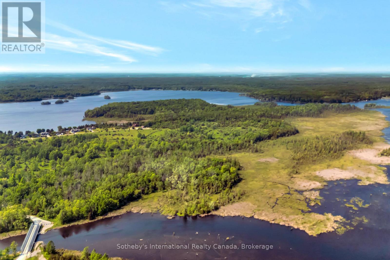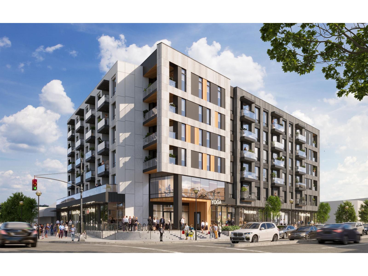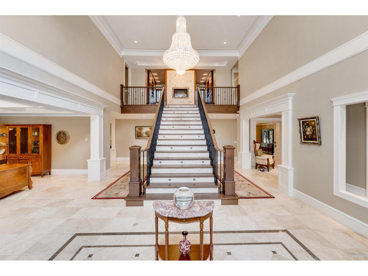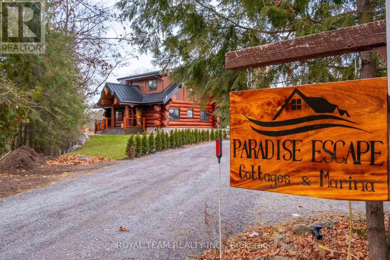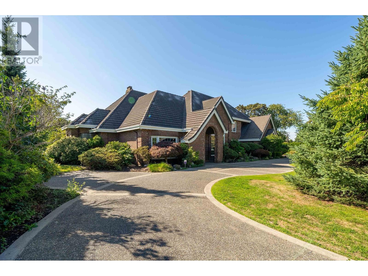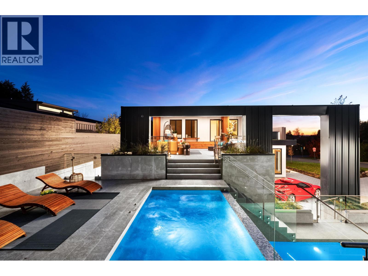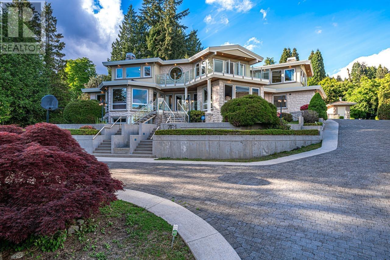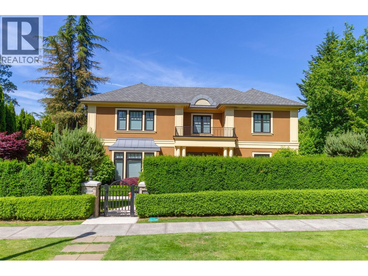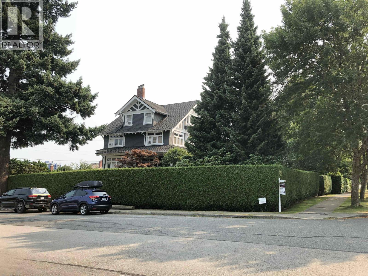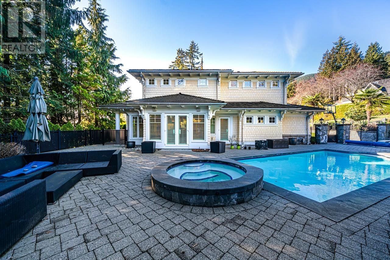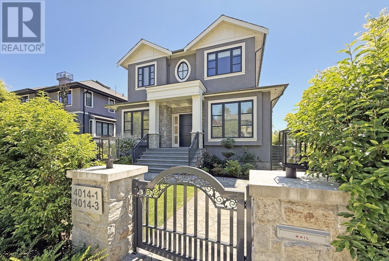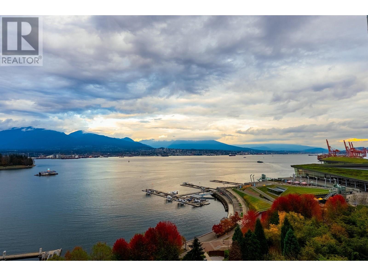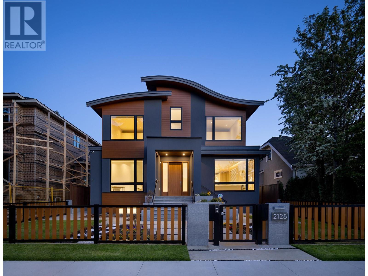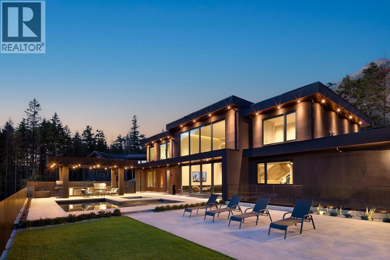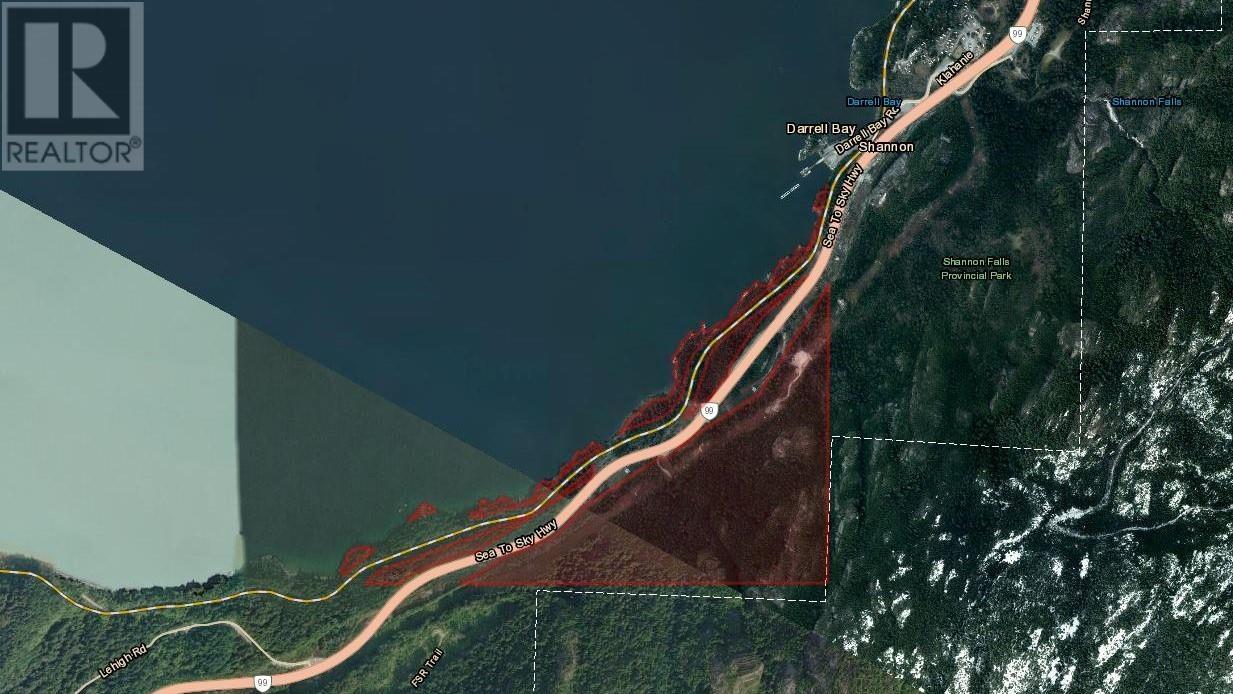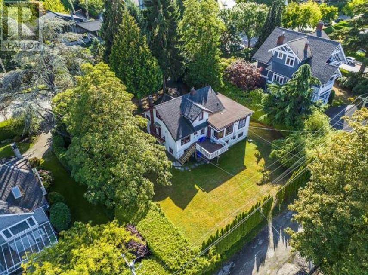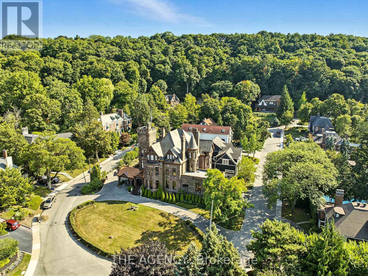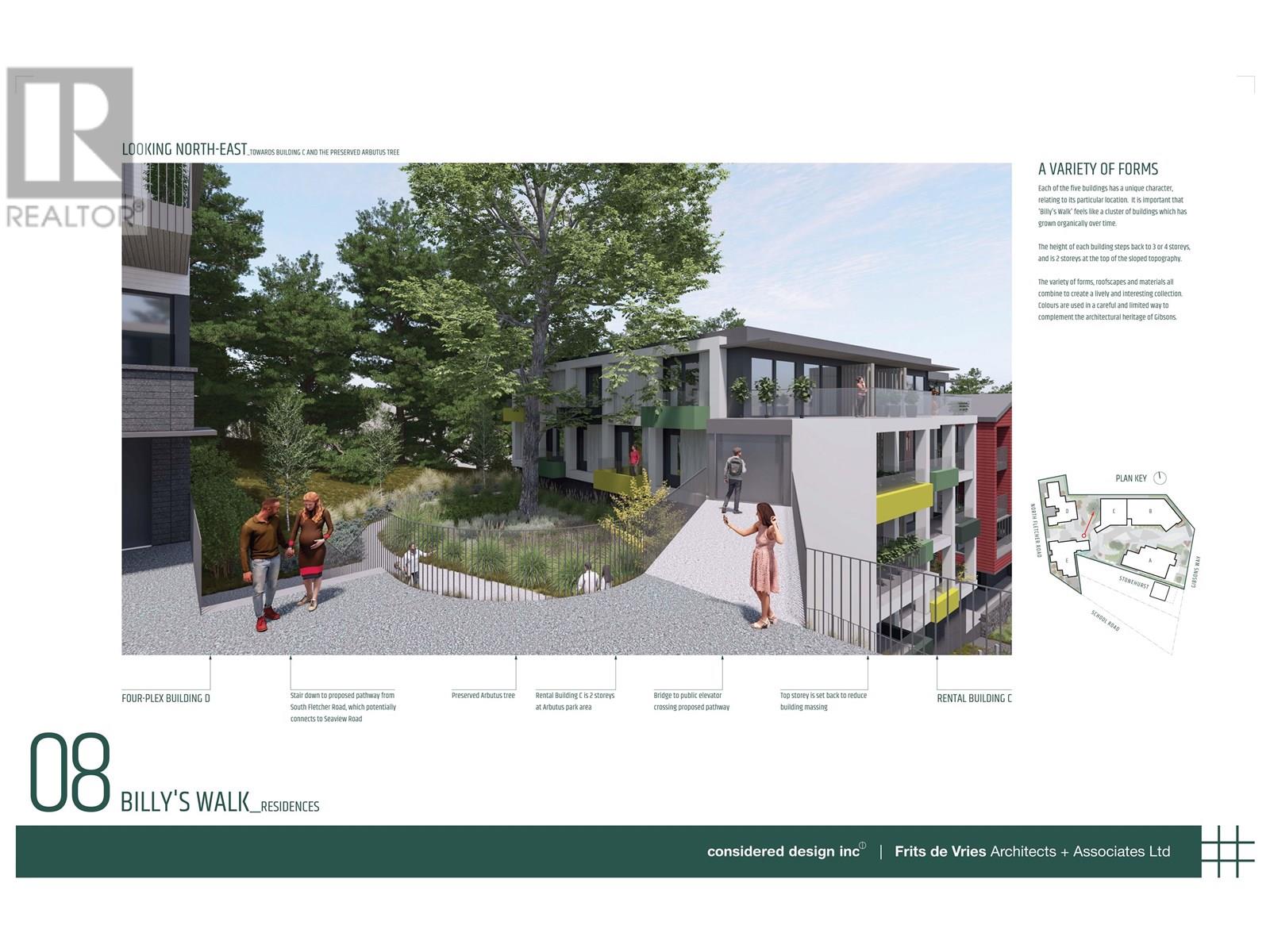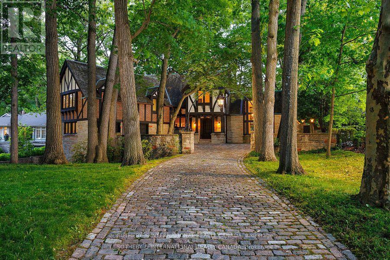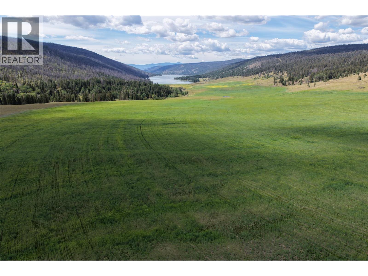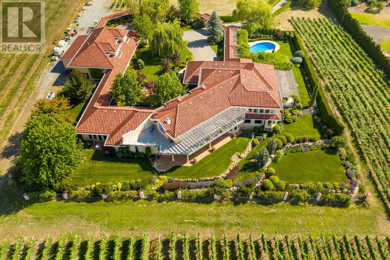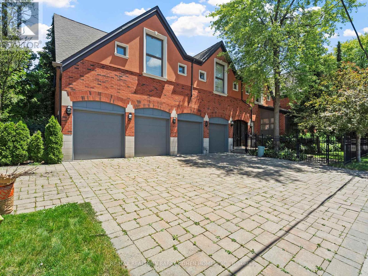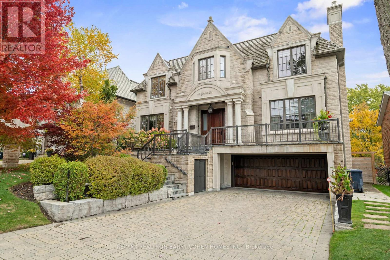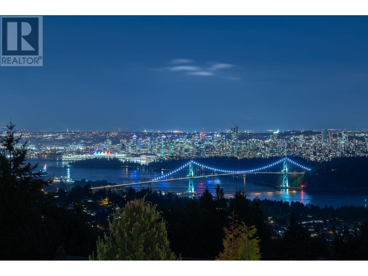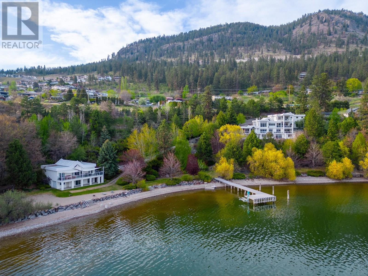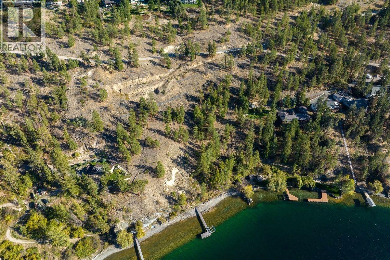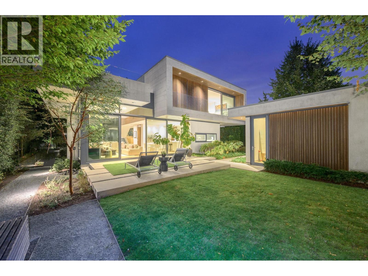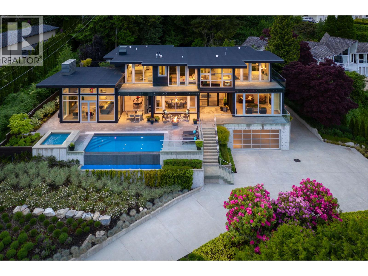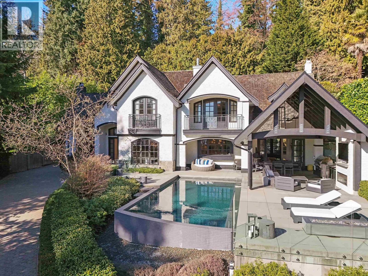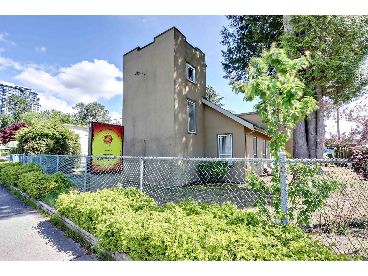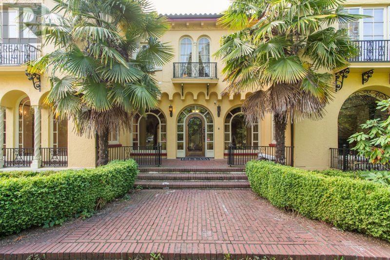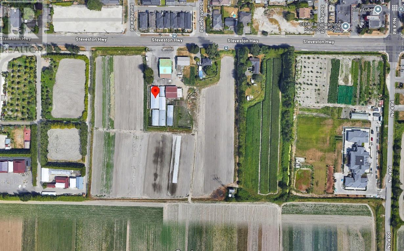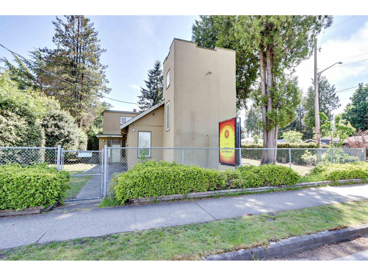103 Lotus Pinnatus Way
Nanaimo, British Columbia
Development Opportunity - Expansive 90.48-acre parcel located in the rapidly growing area of South Nanaimo. Currently zoned R10, this zoning provides for detached, single residential dwelling subdivisions and clustered multiple family developments. The property features dedicated parkland and enjoys a prime location just minutes from Vancouver Island University, making it an attractive prospect for future development. Offered “as-is, where-is,” this property is being sold under a conduct of sale with no representations or warranties. All offers must include Schedule A and are subject to court approval. Lot size is based on BC Assessment and should be independently verified. Buyers to perform their own due diligence with the City of Nanaimo and relevant government bodies regarding potential land use, zoning, and development abilities and restrictions. The property falls within multiple Development Permit Areas (DPAs), which may affect future plans. All information and measurements are approximate and must be verified if important. (id:60626)
Royal LePage Nanaimo Realty (Nanishwyn)
72 Balding Boulevard
Vaughan, Ontario
Welcome to 72 Balding Boulevard, an exceptional opportunity in the prestigious National Estates, directly backing onto the 6th hole of the renowned National Golf Club of Canada. This rare 1 acre property is flat and rectangular, offering one of the best west-facing backyards in the area with stunning sunset views and exceptional privacy among mature trees. The home has been meticulously maintained and offers over 5,000 square feet of living space with 4 spacious bedrooms, 5 bathrooms, and 9 foot ceilings. A four-car garage, horseshoe driveway, and abundant parking add to the property's appeal. Whether you are a builder ready to create something extraordinary or a homeowner looking to renovate and personalize, this is a unique opportunity to own in one of the most exclusive communities in the country. (id:60626)
RE/MAX Noblecorp Real Estate
63040 Township Road 713a
Grande Prairie, Alberta
INCREDIBLE DEVELOPMENT OPPORTUNITY IN A PRIME LOCATION! As part of the West Industrial Area Structure Plan this 127.14 Acre parcel is the next piece of prime land to be developed on the West end of GP! With easy access to Highway 43 and adjacent to existing Vision/Centre West Industrial Parks, this lot is laid out with 107.145 Acres of undeveloped land + 19.99 Acres of Industrial yard area w/ partial chain-link fencing, concrete aprons & yard graveling. On the 19.99 Acre portion you will find existing outbuildings including; 2x - 3,280sq.ft Quonsets, an 8,700sq.ft shop w/ 360sq.ft Sea-Can, along with a 1,068sq.ft office building. DIRECT ACCESS TO RAILWAY and easy access to all services provides unlimited potential on this land! Contact your Commercial REALTOR® today for more information! (id:60626)
Grassroots Realty Group Ltd.
1300 Clarke Road
London East, Ontario
15.42 Acres Of Industrial Land Zoned LI6, Located Just Minutes From Highway 401, Versatile Zoning Permits A Broad Range Of Uses, Including Transport Terminal, Open Storage, Service And Rental Establishments, As Well As Many Prestige Industrial Uses. Located near the London International Airport, Amazon, Cargill Canada, Drexel, EMCO, General Dynamics, HCL Logistics, McCormick Canada and many more. (id:60626)
Royal LePage Flower City Realty
3355 Midland Rd
Oak Bay, British Columbia
This stunning, nearly 18,000-square-foot estate sits on almost an acre of private, beautifully treed property in the prestigious Uplands neighborhood. Built to exacting commercial-grade standards, with rebar-reinforced concrete walls and floors, this is a legacy home designed to last for generations. Inside, you'll find five oversized bedroom suites, 12 bathrooms, and three kitchens perfect for large-scale entertaining. The entire residence is accented with high-end, internationally imported finishes. Car enthusiasts will be in awe of the 3,973-square-foot garage, which features a turntable and a dedicated workshop area. A commercial elevator provides seamless access to all levels. Step outside and enjoy the total privacy of the gorgeous, south-facing backyard. The prime location offers the best of both worlds—central living with an exclusive Oak Bay lifestyle. You'll be close to the Uplands Golf Course, down the street from UVic and St. Michaels School, and just a short walk from Cadboro Bay Beach. This is more than a home; it's an experience. Schedule your private showing today. (id:60626)
Exp Realty
0 Nappan Island
Trent Hills, Ontario
A once-in-a-lifetime private island retreat, Nappan Island offers 311 acres of untouched wilderness, 3,800 feet of stunning shoreline, and breathtaking views of Seymour Lake on the Trent-Severn Waterway. This ultra-exclusive estate is perfect for those seeking privacy, luxury, and limitless recreational potential - whether as a secluded family compound, private hunt camp, or world-class outdoor escape. With expansive waterfront, panoramic lake views, and forested trails, this island is an unparalleled setting for adventure and relaxation. A 4-bedroom waterfront cabin sits right at the waters edge, blending rustic charm with modern comfort, making it an ideal base for boating, fishing, hunting, hiking, and year-round enjoyment. Offering endless potential, Nappan Island presents a rare opportunity to expand into a luxury multi-residence compound while preserving the tranquility and exclusivity of a true island sanctuary. Access is effortless with a newly installed municipal bridge, ensuring year-round convenience while maintaining the ultimate sense of seclusion. With its pristine shoreline, sweeping lake views, and rare development potential, Nappan Island is an irreplaceable offering in Ontario's luxury waterfront market. (id:60626)
Sotheby's International Realty Canada
79823 Bluewater Highway
Central Huron, Ontario
LOCATION! LOCATION! LOCATION! 2 Properties in 1! Prime Lakefront Farm just south of Goderich consisting of 130 acres of land. A great chance to purchase your own piece of paradise. Pride of Ownership is evident here! This meticulously maintained property has much to offer. Approx. 1344' of lake frontage + 100 highly productive, systematically tiled workable acres currently worked and planted by owner. Soil maps available. Tile Drainage maps available. Tons to offer here with 2 homes, workable land, steel storage buildings & more. A pristine 2-storey yellow brick home w/ addition offers tons of living space, modern features, and old charm & character. Featuring 4 bedrooms, 3.5 baths. Spacious main floor family room & main floor primary bedroom w/ triple terrace doors leading to covered back deck with vinyl railings. Panoramic views of wide open country fields and breathtaking Lake Huron Sunsets. The lower level basement addition has heated floors with space for a games room, rec room, storage and more. Main Floor laundry w/ laundry sink. Enclosed front porch for added living space. Solid wood trim & interior doors. Updated Ceramic, hardwood, and laminate floors. Newer decorative steel roof, updated vinyl windows, Generac natural gas generator system. F/a Gas heat & central air. Manicured yards, terraced gardens, interlocking brick patios . Steel 50x70 Quanset Building w/ 22x16 garage doors, openers, concrete floors & newer cover (2025), Steel 40x60 Drive shed w/ sliding doors, concrete floors. Asphalt driveway and work area recently resealed(2025). Additional property with separate legal description all being sold as one package offers Move-in ready 3 bedroom vinyl sided home w/ updated vinyl windows, newer decorative steel roof, Generac natural gas generator system, & Det'd garage. This property is a rare find and worth the look to add to your operation. This Farm has so much to offer with endless possibilities. (id:60626)
K.j. Talbot Realty Incorporated
0 Nappan Island
Trent Hills, Ontario
A rare Draft Plan Approved development opportunity, Nappan Island offers 311 acres of prime waterfront land with 3,800 feet of shoreline on Seymour Lake. Positioned for future residential development with 69 Lots, this property presents a unique chance for investors and developers to create an exclusive waterfront community in one of Ontario's most sought-after regions. Located just 25 minutes from Peterborough and under 2 hours from Toronto, Nappan Island is fully accessible year-round via a newly constructed municipal bridge. The site features level topography, expansive water frontage, and scenic lake views, making it an ideal setting for a high-end lakeside development. Subdivision applications and preliminary studies, including environmental assessments, stormwater management, and servicing plans, have been completed, allowing for a strong foundation for future approvals. Adding to its appeal, the property includes a 4-bedroom waterfront cottage, offering immediate usability as a sales hub, rental property, or model home during the planning and development process. With its exceptional scale, waterfront exposure, and strategic location, Nappan Island represents a rare and exciting investment opportunity for those looking to develop a premier waterfront community. (id:60626)
Sotheby's International Realty Canada
20297 Fraser Highway
Langley, British Columbia
High profile corner development site within the Transit Oriented Core OCP zone. 0.68 acres with rear lane access, C1 zone. Across the street from the new Langley Sky-train station. Contact agent for development plans and reports. (id:60626)
Century 21 Coastal Realty Ltd.
2111 Union Court
West Vancouver, British Columbia
Enjoy the beauty of Canada´s West Coast from this stunning beautifully designed and built custom home with over 6,000 sq/ft of quality living on an 11,314 sq/ ft sun drenched lot with panoramic water and city views! The open-concept main floor features herringbone flooring, state of the art lighting, copper staircase, spectacular fireplace, and a gourmet chefs kitchen with a 14 ft marble island, leather-handled drawers, commercial grade appliances, and private wok kitchen, all opening onto a large patio with breathtaking views of all of Vancouver. Upstairs offers 4 en-suite bedrooms, including a master private spa bath suite. The lower level has a fantastic entertainment area with a wet bar, wine cellar, , media room, gym and natural sauna. This home offers a luxurious living experience! (id:60626)
Sotheby's International Realty Canada
13939 28 Avenue
Surrey, British Columbia
Experience timeless elegance in this 1-ACRE LOT stunning European-inspired gated estate, nestled in the prestigious Elgin Chantrell neighbourhood. Designed for luxurious living and entertaining, this grand limestone residence offers expansive living spaces and impeccable craftsmanship throughout. A dramatic foyer with soaring ceilings and marble flooring sets the tone for sophistication. The main level includes formal living and dining rooms, a private office, and a beautifully appointed kitchen with French doors opening to an expansive wraparound deck. Upstairs, you'll find a charming library and 4 spacious bedrooms, including a luxurious principal suite. The walkout lower level is a true entertainer's dream, featuring a sprawling recreation room, media room, gym, and more. (id:60626)
RE/MAX Crest Realty
206 Dunfords Lane
Trent Hills, Ontario
Welcome to Trent River Paradise Escape - a piece of paradise nestled on the historic Trent-Severn Waterway; one of Ontario's favourite recreational boating routes. Sandy beach resort offers several docks and eight separate impressive cottage rentals; five hot tubs and outdoor & indoor saunas. A newly built luxurious log cottage featuring stunning finishes. All accommodations are fully furnished with appliances. Expanding 365 feet of shoreline. The facilities include docking, boat launch, play ground, laundry area plus much more. Turnkey Established &Profitable Business. All Season Rentals Of Cottages & More. Only 2 hours from GTA & easy access to all amenities including hospital, shopping, golf, trails. This is an excellent investment opportunity!!! **EXTRAS** All accommodations are fully furnished with appliances (id:60626)
Royal Team Realty Inc.
206 Dunfords Lane
Trent Hills, Ontario
Welcome to Trent River Paradise Escape a piece of paradise nestled on the historic Trent-Severn Waterway; one of Ontario's favourite recreational boating routes. Sandy beach resort offers several docks and eight separate impressive cottage rentals; five hot tubs and indoor & outdoor saunas. A newly built luxurious log cottage featuring stunning finishes. All accommodations are fully furnished with appliances. Expanding 365 feet of shoreline. The facilities include docking, boat launch, play ground, laundry area plus much more. Turnkey established &profitable business. All season rentals of cottages & more. Only 2 hours from GTA & easy access to all amenities including hospital, shopping, golf, trails. This is an excellent investment opportunity!!! **EXTRAS** All accommodations are fully furnished and equipped with appliances. (id:60626)
Royal Team Realty Inc.
12351 Gilbert Road
Richmond, British Columbia
Extraordinary 5 acres gated estate in exclusive Gilmore! Custom English-style Villa with a beautifully landscaped private back yard, three car attached garage and plenty of open driveway for additional parking. Features of the Manor includes grand foyer with cathedral ceilings, ample living space boasting 5 large bedrooms and 5 baths, media/games room, Wolfe wok and chefs kitchen with gas stove, granite countertops, large kitchen island and eating area, and adjoining family room overlooking the back garden. Private master bedroom with full spa bathroom and separate shower and large WIC. Main floor also include solarium with hot tub and an office with custom millwork. Separate air conditioned guest house features 3 additional bedrooms and theatre room. Book your appointment today for an exclusive tour! (id:60626)
RE/MAX Westcoast
2495 Mathers Avenue
West Vancouver, British Columbia
A Prestigious Dundarave Landmark! This luxurious David Christopher-designed residence offers over 5,200 sq. ft. of refined living space on a prominent 8,580 sq. ft. corner lot. Defined by architectural elegance, the home features LED-lit archways, expansive walls of glass. The main level showcases exquisite marble flooring, a grand living room with soaring double-height ceilings, and a gourmet kitchen fully outfitted with MIELE appliances. Upstairs features three ensuite bedrooms with a stunning primary suite. The lower level provides two additional ensuites, a theatre, fitness studio, and rec room opening to a waterfall retreat. Resort-style outdoor living is complete with a two-tier hot tub, swimming pool, and expansive sundecks. Additional highlights include an elevator, A/C, double laundry, motorized shades, and more. (id:60626)
Sutton Group-West Coast Realty
761 Eyremount Drive
West Vancouver, British Columbia
This exceptional 6,470 sq.ft. residence in prestigious Lower British Properties offers panoramic ocean, city, and mountain vistas from every level. Crafted with refined elegance, the home showcases luxurious marble finishes, radiant in-floor heating, air conditioning, and a bright, open-concept design ideal for modern living. Surrounded by beautifully manicured gardens and expansive outdoor spaces, this home is impeccably maintained and move-in ready-an outstanding opportunity to own in one of West Vancouver´s most exclusive neighborhoods. Open house on Sunday 2-4pm, Aug 24. (id:60626)
Sutton Group-West Coast Realty
4239 Pine Crescent
Vancouver, British Columbia
Prime Shaughnessy location on Pine Cr. This stately residence offers approx. 5500sf elegant space on a wide 75ft frontage property. Total 6 Beds 7 Baths. Formal principle rooms + den on the main, gourmet kitchen and wok kitchen featuring top of line appliances, breakfast nook opens onto a large patio. 4 bdrms upstairs all with ensuites. Garden level bright bsmt boasts a home theatre, huge rec rm , gym rm (sauna room) & 2 guest bedrms. Extensive custom millwork & attention to details. Crystal chandeliers, H/W flooring, HRV, A/C. 3 cars garage. School catchment Shaughnessy Elem, and Prince of Wales Secondary, close to York House & Crofton, LFA & VC. (id:60626)
Sutton Group-West Coast Realty
1799 Cedar Crescent
Vancouver, British Columbia
w (id:60626)
Royal Pacific Realty Corp.
2913 Altamont Crescent
West Vancouver, British Columbia
This elegant estate in Altamont offers a spacious and private retreat on a 14,314 sq. ft. lot. Built in 2013, the home blends timeless design with modern convenience, featuring expansive living areas, elegant finishes, and thoughtful details throughout. Enjoy a beautifully designed kitchen, generous bedrooms, and a lower-level entertainment space. Outside, a private oasis, featuring a sparkling pool, spa, and spacious yard, ideal for hosting or unwinding in a peaceful setting. Located just minutes from top schools, parks, and amenities, this estate offers the perfect blend of luxury, privacy, and convenience. (id:60626)
Sutton Group-West Coast Realty
73 Lord Seaton Road
Toronto, Ontario
Step into a realm of refined opulence and sophistication with this meticulously crafted masterpiece,boasting approximately 6500 square feet of transitional brilliance. Its custom-cut Indiana limestoneexterior and expertly-crafted Inspire Roof offer a visual symphony of elegance. 2-Story Grand FoyerW/ Sweeping Staircase That Sets The Stage For Elegance Accentuated By A Stunning Swarovski CrystalSkylight.Sprawling & Open Kit. w/Masterfully Crafted Cabinetry, Oversized Centre Island, AndButler's Pantry.Massive Prim.suite W/ 11 pc. Heated Floor. Main Floor Boasts Panelled Library. BsmtIncludes A Nanny's Suite, Sauna, Gym, HoHome Theatre, Wet Bar, Wine Cellar & Radiant Heated Floor.Triple Car Garage W/ Direct Access To Multi-floor Elevator.All Light Fixtures Are TastefullySelected From Restoration Hardware Collection. Automated lighting System And Heated Driveway ForYour Comfort And Convenience. Conveniently Located w/Easy Access To Transit, Top public & PrivateSchools And The 40 (id:60626)
Homelife Frontier Realty Inc.
4014 W 36th Avenue
Vancouver, British Columbia
Stunning luxury home in Vancouver West´s highly sought-after Dunbar neighborhood. This beautifully finished residence sits on a 53´x130.5´ (6916.5 sqft) lot, offers 4319 sqft of living space with 5 beds & 7 baths, plus a 2-bed, 1-bath, 679 sqft laneway home. Quality construction throughout with 10´ ceilings on main & bsmt, 9´ upstairs, hardwood floors, radiant heat, A/C, heat pump, high end appliances, automation with control 4, Italian marble countertops. Upstairs offers 4 spacious ensuites, including a luxurious primary with steam shower. Lower level feat. large guest rm, gym with steam shower, wet bar & home theatre. Enjoy outdoor living with sunny south-facing backyard & sundeck. Close to shops, restaurants, transit & mins to UBC, St George´s, Crofton House, Kerrisdale Elem & Point Grey Secondary. (id:60626)
Royal Pacific Realty Corp.
1402 1169 W Cordova Street
Vancouver, British Columbia
If your client looking for a fantastic view, come and check this one out. Welcome to one of Coal Harbour´s most luxurious buildings, HG1. This one level 2600 sqft PLUS with stunning floor-to ceiling windows. This unit has over 10 ceilings.The interior is meticulously crafted with high-end finishes, pristine appliances, inclusive of Espresso by Miele and Sub-Zero, all set beautifully in a Snaidero kitchen designed by the Italian, Pinin Farina. 3 ens. and den. A private 3-car gar /oversized storage space 24 h concierge, pool, hot tub, sauna/steam/ golf simulator. tenanted unit, easy to show within 48 hours notice. (id:60626)
Oakwyn Realty Ltd.
2128 W 21st Avenue
Vancouver, British Columbia
Absolutely gorgeous! Magnificent Home in MOST desirable Arbutus Location. Over 4,800 sq.ft. including 595 sq.ft. LANEWAY HOUSE with 2 bdrms sits on beautiful landscaped lot 50 x 122 with SOUTH facing. Steps away to Trafalgar Elem., Prince Wales High School, close to York House, St. George's & Crofton Private School, UBC. This beautiful home offers supreme finishing workmanship, QUALITY is built into every details, hardwood flr thru-out, high ceiling, open plan layout, 6 or 7 bdrms & den, 8 baths. Huge gourmet kitchen with high-end cabinetry & top lin appliances as MEILE, large granite center island, Home Theatre, Wine Cellar & Cocktail Bar, Steam Bath, Sauna, Home Smart Security System, Radiant floor heat system, A/C, HRV. Private fenced yard with PARK-LIKE GARDEN. Must See! DON'T MISS! (id:60626)
Homeland Realty
9228 Wedgemount Plateau Drive
Whistler, British Columbia
Perched on the scenic plateau of Whistler's WedgeWoods estate, this property offers breathtaking views, modern luxury, and a wealth of in-home amenities perfect for hosting and relaxation. The contemporary design floods the main living space with natural light, seamlessly blending indoor and outdoor living with features like a heated pool, hot tub, covered outdoor kitchen, and private sports court. High-end finishes abound, including custom millwork, an entertainment-focused level, and a heated driveway. Located just 12 minutes north of Whistler Village, this home ensures a hassle-free commute and access to exclusive neighborhood amenities, such as a gym, tennis courts, and pickleball courts. Zoning allows short-term rentals, it's an ideal retreat or investment. (id:60626)
Royal Pacific Lions Gate Realty Ltd.
4731 Sea To Sky Highway
Squamish, British Columbia
More than 125 ACRES of spectacular vacant land in Squamish offer an unparalleled investment opportunity!! This rare gem boasts breathtaking ocean and mountain views, prime waterfront marina access, and is situated right next to the famous Shannon Falls Provincial Park. It's the perfect canvas for visionary investors and developers looking to create something truly special. With abundant natural resources and an unbeatable location, this property offers limitless potential. Opportunities like this only come around once in a generation-don't miss your chance to be part of Squamish's next great chapter! (id:60626)
Jovi Realty Inc.
1775 Cedar Crescent
Vancouver, British Columbia
WELCOME TO THE First Shaughnessy!Attention BUILDERS/DEVELOPERS; Post 1940 Building lot. HUGE SQUARE LOT OF 12,500 (100*125) SF, DIRECT SOUTH FACING, ALMOST 3000 SF LIVING SPACE WITH 6 BEDROOMS AND 3 FULL BATHROOM. New roof, new bath rooms, new paint, new carpets, new sundeck. Best location, close to downtown, private school, YVR. The House is Not on the Heritage list and the house is not included on the list of protected properties. GOOD FOR INVESTMENT OR BUILD YOUR DREAM HOME IN THE FUTURE.Short drive away from Downtown, restaurants, and the best schools in Vancouver! (id:60626)
Royal Pacific Realty Corp.
31027 Range Road 50
Rural Mountain View County, Alberta
Nestled deep in the foothill, 45 minutes west of Calgary International airport, this completely custom-built masterpiece is a true work of art, designed for those who appreciate craftsmanship, privacy, and timeless beauty. The exterior is a testament to authentic, old-world craftsmanship, featuring hand-picked field stone sourced directly from the owner’s properties. The home hosts a level of craftsmanship rarely found today. Stepping inside, the grand foyer set the tone for the rest of the home. A vintage bronze fountain, meticulously built using porcelain, Alberta river rock, and Ammonites, adds an organic, artistic touch. The grand staircase, a structural and artistic masterpiece, was engineered for stability and handcrafted. An elevator, that services each floor. Through the main entrance is the stunning games room which is a true showpiece, A wine bar and custom full bar, complemented by a matching coffee bar and built-in window seats that double as discreet storage elevate the space. Off the games room is the indoor pool area which is a luxurious retreat. Whether you want to lounge in the warmth, swim at your leisure, soak in the hot tub , relax in the sauna, this space offers endless possibilities. At the heart of this home is a true “working” country kitchen, designed for multiple people to cook, prep, or gather. Conveniently located near the formal dining room and oversized pantry, it allows for providing both elegance and seamless functionality, while the spacious layout ensures effortless entertaining and everyday comfort. The basement level is a fully finished entertainer’s dream. Includes entertaining area with a 2 Pce bathroom and the theater room . The theater room is a dedicated cinematic retreat, featuring a custom-built permanent movie screen. Designed for peak sound retention, the entire space is fully insulated, ensuring an immersive experience. The main house includes 5 full bedrooms each with ensuites. The master suite is a private sanctuary, blending warmth, history, and comfort. A striking fireplace wall, handcrafted from solid oak, serves as a focal point, 2 walk-in closets and the private loft/turret. A hand-milled solid oak spiral staircase leads to this secluded space, which is bathed in natural light from multiple skylights. This loft offers a serene escape from the world below. An underground tunnel provides access between the lower agricultural level and the home. Three springs supply fresh, naturally sourced water straight from the property. A 3-bedroom suite above the garage and two apartments above the barn provide independent living space for staff, guests or family. The Upper Barn includes 9 Stalls, a wash bay & office perfect for an equestrian lifestyle. The original farmhouse & working barn yard adds to its functionality, charm and history. Every detail of this home has been carefully considered, combining expert craftsmanship, rare materials, and thoughtful design. This is more than a residence—it’s a true legacy property. (id:60626)
Cir Realty
26 Ravenscliffe Avenue
Hamilton, Ontario
A rare opportunity to claim one of Canadas most storied residences in Hamilton's prestigious Durand neighborhood, Ravenscliffe Castle [1881] is a Romanesque Gothic masterpiece by celebrated architect James Balfour, known for The Scottish Rite and Old City Hall, crafted in imported Scottish stone with a turret and a five storey tower that rises above the treetops, visible for miles. Within its 12,749 square feet, the castle unfolds across 26 rooms [12 bedrooms, 8 bathrooms, 8 fireplaces], graced by soaring ceilings, ornate plasterwork and ceiling medallions, rich wood paneling and wainscoting, a grand staircase, and beautifully preserved staff quarters. Once home to prominent Hamilton families, including Ontario's former Lieutenant Governor Sir John Morrison Gibson, this landmark blends grandeur, history, and architectural significance in equal measure. More than a home, it is a legacy, ready for its next chapter. (id:60626)
The Agency
537 Gibsons Way
Gibsons, British Columbia
Developers & Investors Alert! Prime 1.6-acre development property in Lower Gibsons with stunning ocean, island, and mountain views. This rare land assembly of 4 lots offers endless potential-perfect for immediate development or a long-term hold. Walking distance to restaurants, beaches, shops, cafes, kayak rentals, and the Gibsons Public Market. Includes revenue-generating units for interim cash flow. Offered with RM8 ZONING, Development Permit and Development Agreement on file with TOG, and share sale option with financing in place. No sign on property; please do not walk the site without an appointment. Call for an info pack! (id:60626)
RE/MAX City Realty
Sutton Group-West Coast Realty
38 Edenbrook Hill
Toronto, Ontario
Step into elegance and history with this majestic Tudor estate, a unique gem backing onto St. George's Golf & Country Club, this rare find offers unparalleled charm and potential. This generational home is a testament to its enduring style and craftsmanship. Its timeless appeal and meticulous maintenance ensure it stands ready for your personal touch. From the original checkerboard tile floors to beamed ceilings and four masonry fireplaces, this home radiates timeless appeal. For those looking to make this exquisite home their own, the potential for modern customization is boundless. Imagine adding a new upper-floor bathroom, dual floating wine rack walls, or modern finishes that blend seamlessly with the home's original character. This charming estate, owned by a single family since its construction, features formal principal rooms, four masonry fireplaces, structural beamed ceilings, and dual cobblestone driveways. With parking for eight cars in the garage, multiple stone terraces, a cedar roof, and a stone-walled cobblestone courtyard, this property is designed to impress. Meticulously maintained, the estate boasts commercial-grade construction and offers level tableland at the rear, perfect for enjoying as-is or expanding as desired. Architecturally significant, this home was designed and built specifically for its unique site, commanding attention with its bespoke design and presence. This estate is more than a home; it's a legacy. Located in the prestigious Edenbridge-Humber Valley, it offers a unique lifestyle opportunity. the neighborhood is celebrated for its beautiful homes, lush greenery, and an atmosphere of close-knit community. It combines serene, upscale living with effortless access to the vibrant energy of Toronto. Enriched by excellent schools, charming shops, and convenient highways offering a harmonious blend of tranquility and urban sophistication. (id:60626)
Sotheby's International Realty Canada
3850 Loon Lake Road
Clinton, British Columbia
Loon Lake Ranch - 2,275 deeded acres across 12 titles in British Columbia's scenic South Cariboo region, with over 1,500 feet of frontage on Loon Lake. 8 titles stretch along Loon Creek Valley for about six miles, ending at a picturesque parcel on Upper Loon Lake, while four satellite titles feature productive grazing meadows. The ranch irrigates approx. 490± acres via four pivots (340 acres) and wheel lines, flood, and sub-irrigation (150± acres). Water is secured by 11 registered Water Licences and strong storage capacity. Historically, the ranch yielded up to 1,500± tons of hay annually. A major asset is the 3,994 AUM Crown Range Permit, supporting up to 800 cattle, including 496 AUMs for winter grazing. Operations formerly supported an 800-head cow-calf herd and are currently leased to a prominent BC ranch, generating income. (id:60626)
Landquest Realty Corporation
1008 Wellington Street W
Ottawa, Ontario
Discover a rare investment opportunity in Ottawa?s revitalized Hintonburg neighborhood. This mixed-use property on Wellington Street West offers 6 commercial units over 10,185 sq.ft. of retail space and 11 residential units above, all fully occupied. With over 140 feet of prime frontage, this property is the largest site between Parkdale and Somerset Street West, covering approximately 20,039 sq. ft.\r\n \r\nThe property generates a gross income of $586,658, with operating expenses of $228,965, producing a net operating income of $357,693. Its prime location provides easy access to Tunney?s Pasture, Bayview LRT Station, LeBreton Flats, and the Queensway via Parkdale Avenue. Zoned TM11, the property allows for diverse uses and a development height of 20 meters (65 feet), making it ideal for future residential intensification redevelopment. This property is a secure, lucrative investment offering steady rental income and significant growth potential in a vibrant, artistic community. (id:60626)
Acerta Realty Inc.
Solid Rock Realty
3240 Pooley Road
Kelowna, British Columbia
Welcome to an unparalleled and rare opportunity in the heart of Southeast Kelowna - just minutes from downtown, yet embraced by nature, privacy, and sweeping panoramic views. Situated on 11.3 acres, this exceptional estate offers a unique fusion of residential elegance and commercial potential. At its core lies a stunning 9,000+ sq.ft. residence, designed for both grand entertaining and comfortable everyday living. Surrounded by beautifully landscaped gardens, the home enjoys total privacy and boasts 180 degree views of the city, surrounding vineyards, and valley. Features include a private pool, a 2-bedroom guest home, and ample room for expansion. This versatile property is perfectly suited as a private family estate, an upscale wedding venue, or a premier agritourism destination. Enhancing the estate is a thriving 6 acre vineyard and a 7,500 sq.ft. winery and entertainment facility that is home to the award winning Vibrant Vine Winery, currently rated the #1 winery out of 337 wineries in BC on TripAdvisor. Fully operational and renowned for its loyal following, the winery offers the potential for a seamless transition with the current owners open to a long-term leaseback arrangement to continue managing operations. Whether you're seeking a private sanctuary, a business investment, or the chance to shape an iconic Okanagan destination, this property delivers unmatched opportunity and value in a highly sought after location. (id:60626)
Royal LePage Kelowna
40 Old Colony Road
Toronto, Ontario
Nestled Within Bayview Gardens Most Iconic Street - Old Colony Road. This Magnificent Residence Boasts A 100' Frontage And Over 12,000 SqFt Of Living Space. Offers Unparalleled Curb Appeal And A Grand Entrance. A Spacious Living Room With Soaring Vaulted Ceilings, Inviting An Abundance Of Natural Light And Creating A Bright Atmosphere That Features A Charming Sunroom. The Dining Room, With Its Picturesque Garden Views, Sets The Stage For Unforgettable Family Gatherings. The Chef's Kitchen Is A Culinary Delight, Featuring A Breakfast Area, Multiple Skylights, And Top-Of-The-Line Appliances. Retreat To The Luxurious Primary Bedroom, A Serene Haven Flooded With Natural Light. The Five-Piece Ensuite Bath Offers A Spa-Like Experience, While The Walk-In Closet Ensures Ample Storage. Each Of The Remaining Bedrooms Are Generously Sized, Equipped With Double Closets, And Features A Four-Piece Ensuite Bathroom, Ensuring Comfort. The Lower Level Is An Entertainer's Paradise, Boasting A Massive Recreation Room With Coffered Ceilings, A Wet Bar, And A Complete Kitchen. This Versatile Space Is Ideal For Hosting Large Gatherings. Outside, The Backyard Oasis Awaits. A Beautiful Patio Offers The Perfect Spot For Al Fresco Dining And Summer Barbecues, While The Pool Invites You To Cool Off And Relax. This Exquisite Property Combines Luxury And Functionality. Just Minutes To Top Schools, Shops, Eateries, Golf & Easy Highway Access. (id:60626)
RE/MAX Realtron Barry Cohen Homes Inc.
183 Queen Street
Scugog, Ontario
|| - PRICE REDUCED - || A trophy investment property and downtown Port Perry's most recognized building landmark and retail anchor: Featuring six commercial tenants and 11 apartment suites, this fully-occupied mixed-use investment offers stable income from quality, thriving commercial tenants and significant revenue upside through market turnover of residential units. Formerly known as Settlement House, this landmark building in Port Perry's historic downtown is one of the most historic sites in Port Perrys downtown heritage conservation district, yet now only 15-20 from expanded 407/412 and 45 minutes from DVP/401. Extreme visibility directly across from the Port Perry Post Office and nestled between three major banks, a pharmacy, and public library, this investment represents a remarkable opportunity to acquire a true historic treasure with positive cash flow and upside potential. (id:60626)
RE/MAX Hallmark Eastern Realty
49 Gordon Road
Toronto, Ontario
Builders Own! Stunning Custom-Built Residence With Southern Exposure Within St. Andrew's Most Sought After Neighbourhoods. Built For The Bespoke Buyer. Designed By Renowned Architect, Richard Wengle. Featuring Unmatched Curb Appeal With Natural Limestone Facade With Cedar Shake Roof. This Rich Residence Offers Exceptional Luxury, Soaring Ceilings, And Timeless High-Quality Finishes Throughout. Snow-Melting Drive, Walkways and Landing. A Grand Foyer Welcomes You With A Sweeping Oak Staircase Cascading In Natural Light From A Skylight Above. Expertly Designed For Both Elegance And Functionality, There Hasn't Been A Single Detail Overlooked. The Framed Gourmet Kitchen Is A Chef's Dream, Complete With A Breakfast Area, Servery, And Walkout To A Two-Level Stone Terrace Overlooking The Rear Gardens. His+Her Main Floor Library. The Luxurious Primary Suite Is A Private Retreat With A Sprawling Dressing Room Offering Ample Open And Closed Storage, Plus A Lavish 7-Piece Ensuite. Four Additional Bedrooms with Well-Appointed Ensuites Plus Laundry Room Complete The Upper Level. The Expansive Lower Level Is Designed For Relaxation And Versatility, Featuring Two Bedrooms, Two 4-Pc Bathrooms, Temperature-Controlled +800 Bottle Wine Cellar, Recreation Room With Gas Fireplace, An Exercise Room, And Access to The Oversized Heated 2-Car Garage. The Rear Gardens Are Fully Fenced And Ready For You To Custom Design Your Perfect Garden Oasis Surrounded By Mature Landscaping For Ultimate Privacy. Impeccable Custom Landscaping. Just Steps To Renowned Schools, Shops And Eateries. (id:60626)
RE/MAX Realtron Barry Cohen Homes Inc.
176 Balmoral Avenue
Toronto, Ontario
Extraordinary South Hill Landmark Residence. A rare offering of architectural brilliance and historic significance, this storybook red-brick estate was originally built in 1908 and is attributed as the early residence of Lawren Harris, celebrated founder of Canada's famed Group of Seven. Painstakingly rebuilt w/a full-scale reconstruction and rear addition in 2018, followed by an elevated design renovation in 2020 by Sherwood Homes and Connie Braemer Design, this property masterfully blends heritage charm w/modern luxury. Behind its romantic façade lies a sophisticated contemporary interior, curated with exceptional attention to detail. The dramatic foyer showcases a Nero Marquina and Oriental White marble checkered floor beneath a mirrored bronze ceiling, with Macassar ebony archways and custom aged-metal French doors. The living room offers a bespoke black metal fireplace with nero assoluto stone and custom window seating, while the jewel-like powder room is wrapped in Phillip Jeffries cork wallpaper. The chefs kitchen by Cando Woodworking features rift-cut ebony-stained oak cabinetry w/brass detailing, a custom metal hood, Belvedere quartzite counters, 10 sliding glass doors that connect seamlessly to the outdoors. Ebony-stained mahogany millwork and a sleek black metal mantel enrich the adjoining family room. The primary suite is a private retreat w/custom Sapele mahogany furnishings, a Noir St. Laurent marble fireplace, and a boutique-style walk-in closet. The ensuite is clad in Noir St. Laurent marble with a dramatic backlit feature wall, custom vanity, and integrated sinks. Outdoors, a spectacular acrylic and stainless-steel pool by Elite Pools anchors the private garden oasis, complemented by extensive cedar decking, multiple terraces, and retractable awnings. A heated driveway with custom pavers and illuminated walkway complete this world-class residence. This is more than a home, it is a South Hill landmark, where history, design, and luxury converge. (id:60626)
Forest Hill Real Estate Inc.
1629 Langton Place
West Vancouver, British Columbia
This spectacular residence is a stunning showcase of master craftsmanship and timeless elegance, perched high in prestigious Canterbury Estates. Set on a generous 12,917 sq. ft. lot, it offers breathtaking panoramic views that stretch endlessly across the landscape. Spanning an impressive 6,987 sq. ft. of luxurious living space, this home is thoughtfully designed with 6 bedrooms, including a private main-floor ensuite bedroom and a refined den. The upper level boasts 4 spacious bedrooms, while the lower level features 2 additional bedrooms alongside a generous recreation area. Indulge in year-round resort-style living with a private indoor swimming pool, complete with a hot tub and sauna, perfect for relaxation and entertaining. Additional highlights include exquisite walnut flooring, a state-of-the-art gourmet kitchen with premium finishings, a wet bar, a theatre room, and finely appointed spaces designed to delight. (id:60626)
Royal Pacific Realty Corp.
5205 Buchanan Road
Peachland, British Columbia
*District of Peachland supports rezoning for 0.6 FSR and marina with 22+ large boat slips. Full data room available with extensive surveys, reports, etc.* Spectacular lakeshore estate with over 500' of level beachfront, 2.17 acres of private, parklike grounds, and an architecturally designed 8300 sqft main residence featuring 8 bedrooms, 7 bathrooms, a stunning ""Tuscan""-inspired theatre, games room, fitness studio, and walls of windows framing breathtaking lake views. Spanning 4 levels with expansive decks, nearly every room captures panoramic vistas. The 800 sqft top-floor primary retreat offers ultimate luxury. A glass-enclosed party wing with full butler’s kitchen is ideal for hosting. Private nanny suite included. Detached 1638 sqft, 5 bed, 2 bath guest house sits lakeside with storage for all your water toys. Completing this lakeshore oasis is a charming rustic log cabin hideaway nestled in the trees, full of cozy character. Lush landscaping, nature trails, multiple ponds, and a massive feature waterfall enhance this rare offering. New pile-driven dock with lift, volleyball court, and unobstructed 180 degree views of the lake, valley, and mountains. The entire property is like your own private park, with extensive sandy beach, lake level yard and green space, and ultimate privacy. This is a completely unique offering with huge development potential, or an incredible family estate. (id:60626)
Sotheby's International Realty Canada
5205 Buchanan Road
Peachland, British Columbia
Spectacular lakeshore estate with over 500' of level beachfront, 2.17 acres of private, parklike grounds, and an architecturally designed 8300 sqft main residence featuring 8 bedrooms, 7 bathrooms, a stunning ""Tuscan""-inspired theatre, games room, fitness studio, and walls of windows framing breathtaking lake views. Spanning 4 levels with expansive decks, nearly every room captures panoramic vistas. The 800 sqft top-floor primary retreat offers ultimate luxury. A glass-enclosed party wing with full butler’s kitchen is ideal for hosting. Private nanny suite included. Detached 1638 sqft, 5 bed, 2 bath guest house sits lakeside with storage for all your water toys. Completing this lakeshore oasis is a charming rustic log cabin hideaway nestled in the trees, full of cozy character. Lush landscaping, nature trails, multiple ponds, and a massive feature waterfall enhance this rare offering. New pile-driven dock with lift, volleyball court, and unobstructed 180 degree views of lake, valley, and mountains. The entire property is like your own private park, with extensive sandy beach, lake level yard and green space, and ultimate privacy. The District of Peachland supports rezoning for 0.6 FSR and a deep-water marina with 22+ large boat slips. Full data room available with extensive surveys, reports, etc. Two minutes to Okanagan Connector, 5 minutes to West Kelowna. This is a completely unique offering with huge development potential, or an incredible family estate. (id:60626)
Sotheby's International Realty Canada
250 Lochview Road
Kelowna, British Columbia
Opportunity to purchase two freehold properties in the Glenmore area of Kelowna, offering a perfect blend of lakeshore accessibility and development potential across 13.506 acres. 210 Clifton is a 6.36 acre parcel, while 250 Lochview is a lakeshore 7.146 acre parcel with 273' of lakeshore frontage onto Okanagan Lake with a licensed dock in place. Located just to the North of the prestigious ""Sheerwater"" development, this is an opportunity to have 13.506 acres of land and your own private foreshore area. Sheerwater has consistently produced $10,000,000+ homes, and this lot would allow for a beautiful home with a building site already established/blasted to maximize your views. Access to water would be best achieved via tram, similar to neighboring properties in the general area. Unique opportunity with Lochview Road running through the property, and fronting Clifton Road at the East side of the parcels. Current zoning RR1 (small section is P4 on 250 Lochview), with a future land use of S-RES, and not in the Agricultural Land Reserve (ALR). There may be immediate/long-term development potential, with a variety of building sites and access points evident. NOTE; the properties are available to purchase separately or together. (SEE MLS# 10366928 (210 Clifton) and MLS# 10366940 (250 Lochview). (id:60626)
Sotheby's International Realty Canada
4988 Chancellor Boulevard
Vancouver, British Columbia
This exceptional contemporary home is located on a sunny 7,700 square ft lot in Vancouver's desirable "Little Australia" neighborhood, near UBC. The open-concept main level features floor-to-ceiling windows, 12-foot ceilings, and a state-of-the-art kitchen that blends modern design with sustainable features. The top floor offers four bright bedrooms and a spacious outdoor living area, finished with natural wood and stone to harmonize with the forested surroundings. Designed by Frits de Vries, this LEED Gold home sets a new standard for quality and contemporary design in BC. Equipped with smart home technology and an elevator, this property offers ultimate comfort and innovation. School Zone: Queen Mary Elementary, Lord Byng Secondary. (id:60626)
Luxmore Realty
1065 Groveland Road
West Vancouver, British Columbia
PERCHED UP on one of the nicest streets in the British Properties, this STUNNING CONTEMPORARY ESTATE leaves me SPEECHLESS. With car area in the front for 8 cars and 2 separate double garages, 1065 Groveland is 4 years old but feels like brand new! The main floor alone is almost 3000 square feet and the quality itself is felt as you enter the front door! AMAZING KITCHEN open concept as well as separate dining room and second kitchen makes this an ENTERTAINERS DREAM. Indoor and outdoor living that leads to the front deck with incredible INFINITY EDGE POOL. On OVER A 1/2 ACRE of private/flat land 8,800 sq.ft. of house (including both garages), 7,790 sq.ft. without garages, 6 luxurious bedrooms, 8 baths, huge media room and CITY VIEW POOL with SOUTHERN SUN EXPOSURE. (id:60626)
The Partners Real Estate
2985 Altamont Crescent
West Vancouver, British Columbia
WOW - $6,998,000! INCREDIBLE VALUE with the most INCREDIBLE ALTAMONT FRENCH COUNTRY family home, which received a $3 million renovation and was purchased in 2017 for $5.8 million. Almost 7,000 SQFT of a COMPLETE MAKEOVER - it´s one of the nicest homes you´ll see on the market today, right out of a designer magazine! A double-island kitchen with gorgeous windows looks out to the pool and stunning covered outdoor area - an entertainer´s dream come true! The main floor is as stunning as the upstairs, featuring a celebrity-style walk-in closet off the primary suite. Downstairs is a sports heaven, outfitted with an incredible bar, theatre, and gym, boasting both a steamer and private country-club-style shower. Creative outdoor design by Paul Sangha Design, plus an ocean view and private nature setting, make this home an unbelievable value! (id:60626)
The Partners Real Estate
13260 108 Avenue
Surrey, British Columbia
Buddhist Monastery over 4,800 sq. ft. with 3 bedrooms, 1 full bath, 4 powder rooms. Huge Praying room with 14' ceiling and over 900 sq. ft. of eating area. Very close to Skytrain station (300m). ***WITHIN Tier 2 TOA zone, MIN 4.0 FAR, Min. 12 story*** (id:60626)
Sutton Group Seafair Realty
1850 Sw Marine Drive
Vancouver, British Columbia
This exquisite Spanish-style Heritage house graces an expansive lot measuring 36,339 sqft and boasts a generous living space of 5,269 sqft. With an additional 1,676 sqft of unfinished area, this home offers spacious, open layouts, adorned with arched windows, elegant hardwoods, and impeccable craftsmanship throughout. From here, enjoy captivating views of the Fraser River, YVR, and Richmond. Upstairs, you'll discover five bedrooms and three bathrooms, while the main floor features a master bedroom with an ensuite bathroom. The basement houses a generously sized recreation room, perfect for various uses. Let your imagination run wild as you consider the possibilities for renovation, comfortable living, or the construction of an additional new home on this remarkable property. (id:60626)
Pacific Evergreen Realty Ltd.
9520 Steveston Highway
Richmond, British Columbia
Attention Farmers and Investors! Exceptional opportunity to own 9.8 acres of prime farmland with income-generating potential, right in the heart of the city. This established vegetable farm includes two homes with a combined total of 8 bedrooms and 5 bathrooms. The property features 2 large barns, 5 greenhouses, and a Rogers Cantel Tower providing additional revenue. A leased farmers´ market shop is also on-site, with the option to convert it back into a bustling market. Located next to Richmond Country Golf Club, the property is close to Ironwood Shopping Centre, South Arm Community Centre, and top-rated schools such as McRoberts and Whiteside. With easy access to Highway 99, this farm combines an excellent location with vast potential. (id:60626)
RE/MAX Crest Realty
13260 108 Avenue
Surrey, British Columbia
Buddhist Monastery over 4,800 sq. ft. with 3 bedrooms, 1 full bath, 4 powder rooms. Huge Praying room with 14' ceiling and over 900 sq. ft. of eating area. Very close to Skytrain station (300m). ***Within Tier 2 TOA zone. MIN 4.0 FAR, Min 12 story*** **Double exposure also listed on Commercial MLS** (id:60626)
Sutton Group Seafair Realty

