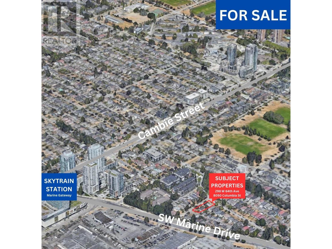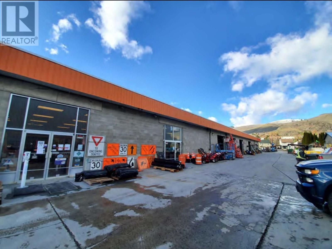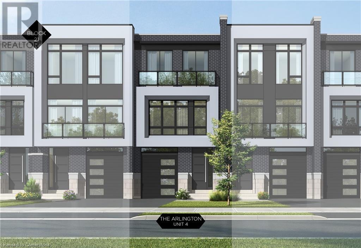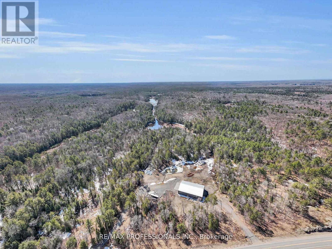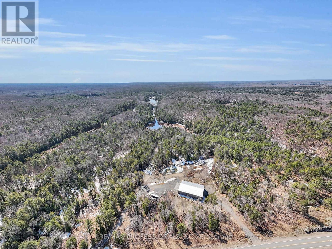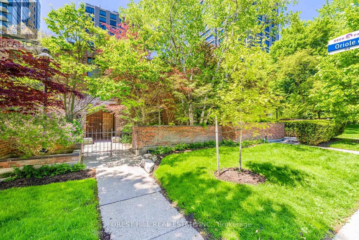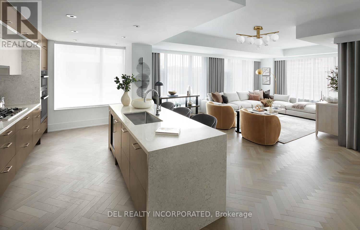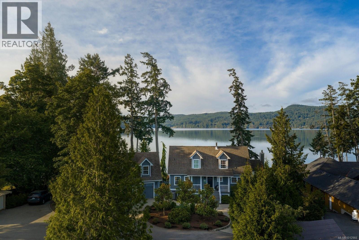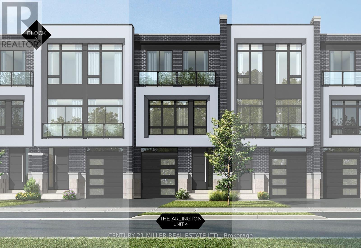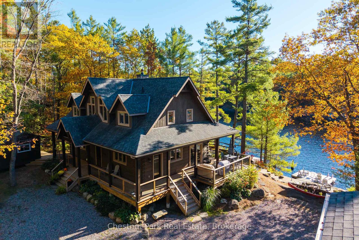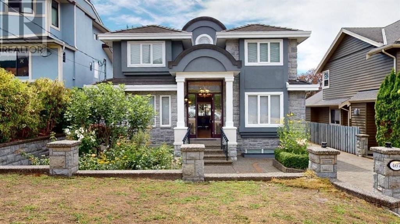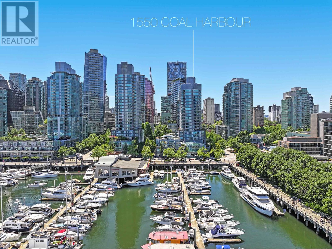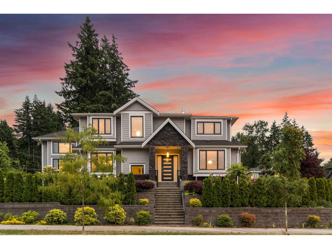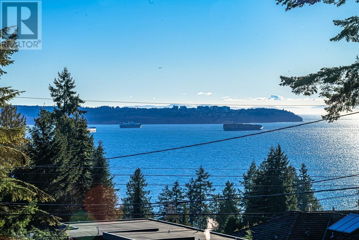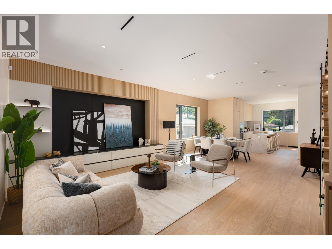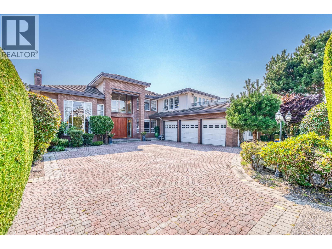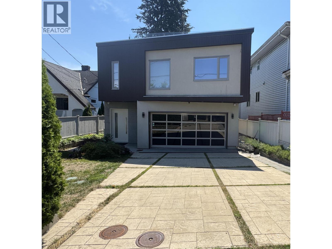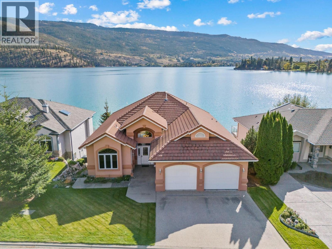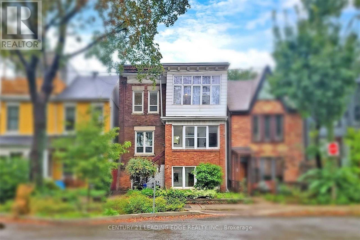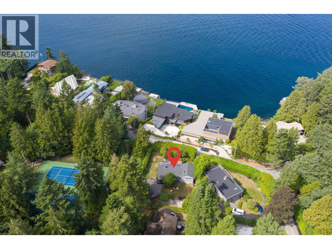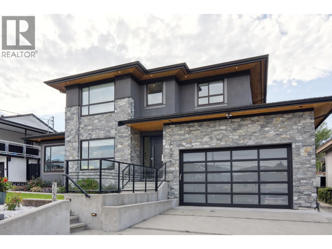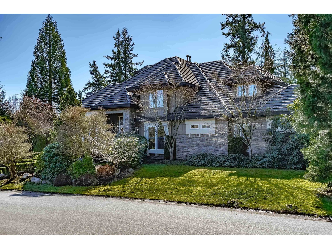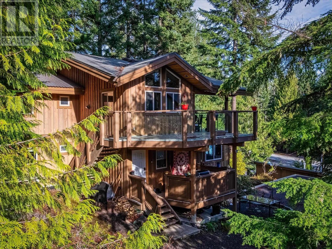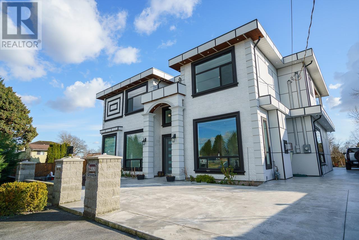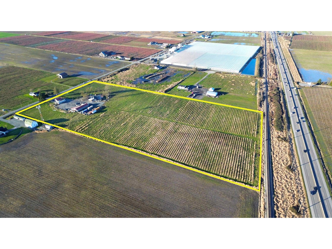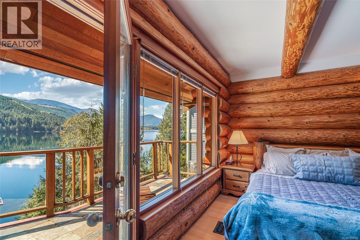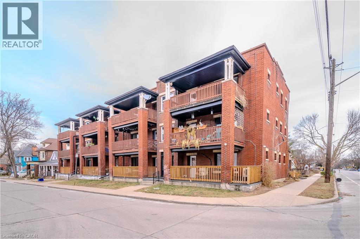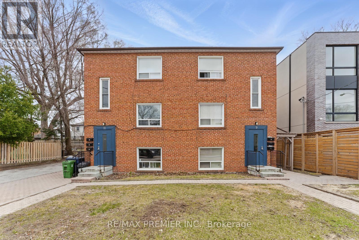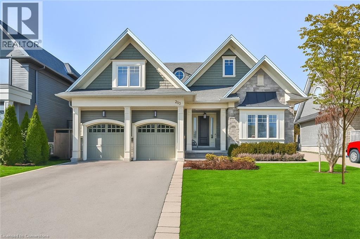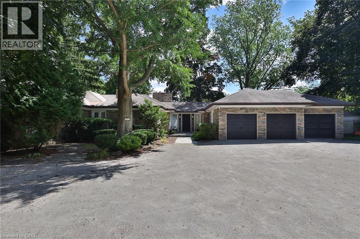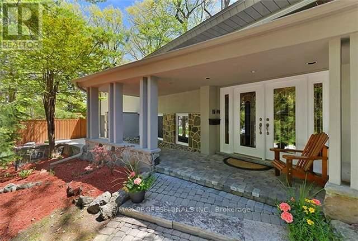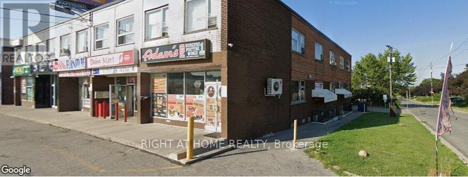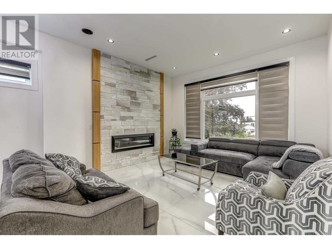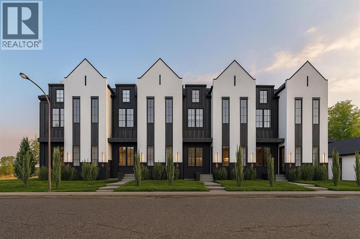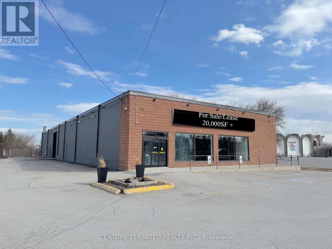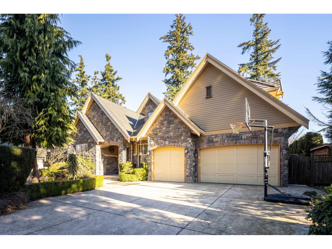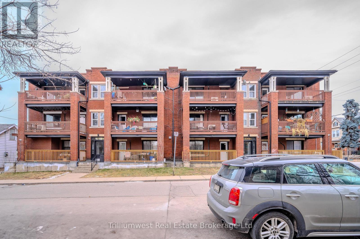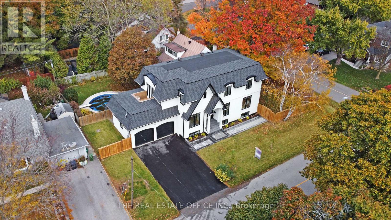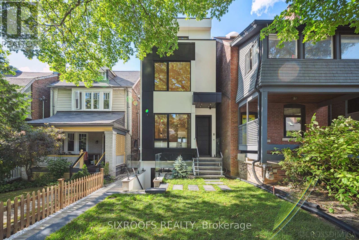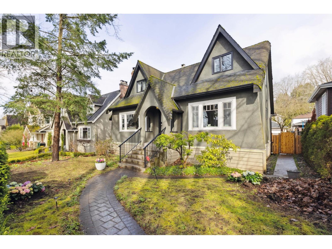8050 Columbia Street
Vancouver, British Columbia
Developer & Investor Alert - Prime Land Assembly Opportunity on Cambie Corridor! Don´t miss this rare opportunity to acquire a 3-lot land assembly totalling 15,022 SQFT in the heart of the Cambie Corridor. This prime location is just a short walk to Marine Drive Canada Line Station, Marine Gateway shopping complex, Winona Park, Langara College, and Langara Golf Course. Development Potential: Ideal for a 6-storey residential apartment project with a potential density of 2.5-3.0 FSR, located in a Transit-Oriented Development Area. Convenient access to transit and key amenities makes this an exceptional development site. This is a land value-only opportunity, sold as part of a land assembly. Call now to secure this prime investment! (id:60626)
RE/MAX Crest Realty
4509 25 Avenue
Vernon, British Columbia
FOR SALE: Income-Producing Industrial Facility with Retail & Warehouse Components at 6% CAP RATE. An exceptional opportunity to acquire a 12,495 sq. ft. light industrial facility on a full one-acre site in Vernon, BC. This concrete block building features a functional, segmented interior with excellent utility for a wide range of users—from warehousing and light manufacturing to retail distribution and trades. Office/Lunchroom Area: Wood-framed and metal-clad, finished interior. Retail/Showroom Area: Heated and air-conditioned. Warehouse Space: 3 bay doors, 3 mezzanines, concrete flooring, and 14' ceilings. Insulated Shop Area: Separate access with dedicated bay door; heated and secure. Rear Yard Storage Area: Open-air space at the rear for outdoor equipment or material storage. Roof: Torch-on membrane roof, replaced in sections over the past 3–7 years, Doors: 4 x 14’ overhead warehouse bay doors, electrical: 200 Amp 3-phase power service. Multiple access points and a flexible layout, the building can accommodate one or multiple tenants or be tailored to an owner-user's operation. Whether you're an investor looking for stable light industrial income or an end-user seeking operational efficiency with expansion potential, this property offers a compelling mix of location, functionality, and income. The current owner is flexible—can remain in place or vacate with proper notice. Business NOT for sale only the Property. (id:60626)
Business Finders Canada
21 Block Unit# 4
Oakville, Ontario
Nestled in an immensely desired mature pocket of Old Oakville, this exclusive Fernbrook development, aptly named Lifestyles at South East Oakville, offers the ease, convenience and allure of new while honouring the tradition of a well-established neighbourhood. A selection of distinct models, each magnificently crafted, with spacious layouts, heightened ceilings and thoughtful distinctions between entertaining and contemporary gathering spaces. A true exhibit of flawless design and impeccable taste. The Arlington; 3,677 sqft of finished space, 3 beds, 3 full baths + 2 half baths, this model includes 622 FIN sqft in the LL. A few optional layouts ground + upper. Garage w/interior access to mudroom, ground floor laundry, walk-in closet, full bath + family room w/French door to rear yard. A private elevator services all levels. Quality finishes are evident; with 10 ceilings on the main, 9 on the ground & upper levels. Large glazing throughout, glass sliders to both rear terraces & front terrace. Quality millwork & flooring choices. Customize stone for kitchen & baths, gas fireplace, central vacuum, recessed LED pot lights & smart home wiring. Chefs kitchen w/top appliances, dedicated breakfast, overlooking great room. Primary retreat impresses with large dressing, private terrace & spa bath. No detail or comfort will be overlooked, with high efficiency HVAC, low flow Toto lavatories, high R-value insulation, including fully drywalled, primed & gas proofed garage interiors. Expansive outdoor spaces; three terraces & a full rear yard. Perfectly positioned within a canopy of century old trees, a stones throw to the state-of-the-art Oakville Trafalgar Community Centre and a short walk to Oakvilles downtown core, harbour and lakeside parks. This is a landmark exclusive development in one of Canadas most exclusive communities. Only a handful of townhomes left. Full Tarion warranty. Occupation estimated summer 2026. (id:60626)
Century 21 Miller Real Estate Ltd.
2320 Highway 117
Lake Of Bays, Ontario
Discover Your Dream Muskoka Retreat! Welcome to this one-of-a-kind 5 bedroom, 5 bathroom 120ft x 80ft compound, nestled on over 8 acres of pristine land in Lake of Bays, perfectly located just minutes away from the charming town of Baysville, where you can easily dock your boat and enjoy Muskoka's second largest lake! This stunning property offers a unique blend of hobby farm potential and live/work opportunities in the heart of beautiful Muskoka, only a short drive from Bracebridge and Huntsville. Highlights include: A serene 0.5 acre pond fed by fresh natural springs, all framed by a breathtaking granite backdrop, 26Kw backup generator ensuring your comfort with auto on/off capability, cozy, energy-efficient in-floor heating powered by two 200k NTI boilers with state-of-the-art floor sensors and zoning controls, an impressive 9,000 Sq/ft Unilock patio featuring a built-in BBQ, perfect for entertaining! Inside the luxury continues with a gorgeous interior. Step inside to find a grand open-concept layout with towering 45-foot ceilings, complemented by an exquisite chefs kitchen equipped with triple ovens, a professional gas stove, and an oversized fridge/freezer - all anchored by a massive kitchen island! The primary suite offers a personal sanctuary with a fireplace, walk-in closet, and a spa-like bathroom featuring a freestanding tub overlooking natures beauty. Plus, there's a wheelchair accessible main floor bedroom/ensuite for convenience! Additional Features: 3 industrial garage doors for easy access to your workspace, a sophisticated camera system for peace of mind, and two cellular boosters ensuring crystal-clear LTE, Starlink internet with impressive speeds of 200 down and 50 up, keeping you connected while you enjoy your private trails and every outdoor adventure! Whether you are seeking a peaceful retreat or a dynamic living-work space, this property is tailored for both leisure and productivity! Don't miss the chance to experience this slice of paradise! (id:60626)
RE/MAX Professionals Inc.
2320 Highway 117
Lake Of Bays, Ontario
Discover Your Dream Muskoka Retreat! Welcome to this one-of-a-kind 5 bedroom, 5 bathroom 120ft x 80ft compound, nestled on over 8 acres of pristine land in Lake of Bays, perfectly located just minutes away from the charming town of Baysville, where you can easily dock your boat and enjoy Muskoka's second largest lake! This stunning property offers a unique blend of hobby farm potential and live/work opportunities in the heart of beautiful Muskoka, only a short drive from Bracebridge and Huntsville. Highlights include: A serene 0.5 acre pond fed by fresh natural springs, all framed by a breathtaking granite backdrop, 26Kw backup generator ensuring your comfort with auto on/off capability, cozy, energy-efficient in-floor heating powered by two 200k NTI boilers with state-of-the-art floor sensors and zoning controls, an impressive 9,000 Sq/ft Unilock patio featuring a built-in BBQ, perfect for entertaining! Inside the luxury continues with a gorgeous interior. Step inside to find a grand open-concept layout with towering 45-foot ceilings, complemented by an exquisite chefs kitchen equipped with triple ovens, a professional gas stove, and an oversized fridge/freezer - all anchored by a massive kitchen island! The primary suite offers a personal sanctuary with a fireplace, walk-in closet, and a spa-like bathroom featuring a freestanding tub overlooking natures beauty. Plus, there's a wheelchair accessible main floor bedroom/ensuite for convenience! Additional Features: 3 industrial garage doors for easy access to your workspace, a sophisticated camera system for peace of mind, and two cellular boosters ensuring crystal-clear LTE, Starlink internet with impressive speeds of 200 down and 50 up, keeping you connected while you enjoy your private trails and every outdoor adventure! Whether you are seeking a peaceful retreat or a dynamic living-work space, this property is tailored for both leisure and productivity! Don't miss the chance to experience this slice of paradise! (id:60626)
RE/MAX Professionals Inc.
82 Oriole Road
Toronto, Ontario
A rare and much desired condominium townhouse at the renowned Lonsdale! approx 3400 sq feet plus 1975 sq feet lower level of elegant space to create your personal vision! 2+1 bedrooms, dressing area in Primary bedroom. Main floor has soaring ceilings with living room dining room and family room. Large eat-in kitchen with walk out to west facing large patio. The garage is an oversized double with direct access into the home. This is the one you have been waiting for. (id:60626)
Forest Hill Real Estate Inc.
902 - 455 Wellington Street W
Toronto, Ontario
Tridel at The Well Signature Series is a triumph of design. Located on Wellington Street West,this luxury boutique condo rises 14 storeys and overlooks the grand promenade below, blending the towering modernity with the street's historic facade below. Impressive designs with top ofthe line features & finishes. Tridel Connect, Smart Home Technology. Most ambitious mixed-use community in Downtown Toronto. Move In Ready! (id:60626)
Del Realty Incorporated
2021 Saseenos Rd
Sooke, British Columbia
Set on 1.2 pristine acres in one of South Vancouver Island’s most coveted enclaves, this exceptional property offers privacy, natural beauty, and refined coastal living with panoramic southern ocean and mountain views, elegant entertaining spaces, and unmatched versatility. The estate features seven bedrooms, including a lofted suite above the two-car garage, providing ample space for family, guests, or income potential, as well as a charming detached cottage which currently generates over $100,000+ annually. Entering through the gates, a winding driveway passes lush gardens with vibrant fruit trees, flourishing vegetable beds, a greenhouse, and a well-tended chicken coop, all nestled among mature trees and hedges before revealing the home. Inside, sweeping south-facing ocean vistas fill the principal rooms with natural light and shimmering views of the coastline beyond. The main residence is thoughtfully designed with an open-concept living and dining area anchored by a gourmet kitchen, creating an ideal setting for relaxed family moments and refined gatherings. The crown jewel is the primary suite, offering over 900 square feet of serene comfort with vaulted ceilings, a cozy fireplace, a generous walk-in closet, a beautifully appointed ensuite, and a private 471 square foot deck overlooking the water, perfect for quiet reflection. For the outdoor entertainer, more than 3,400 square feet of patio and deck space including two covered fireplace areas invites you to savour the ever-changing seascape in comfort. A private dock provides direct shoreline access, a distinctive feature in this prestigious setting. An irreplaceable offering that must be seen to be appreciated. (id:60626)
The Agency
325 Helen Lawson Lane
Oakville, Ontario
Nestled in an immensely desired mature pocket of Old Oakville, this exclusive Fernbrook development, aptly named Lifestyles at South East Oakville, offers the ease, convenience and allure of new while honouring the tradition of a well-established neighbourhood. A selection of distinct models, each magnificently crafted, with spacious layouts, heightened ceilings and thoughtful distinctions between entertaining and contemporary gathering spaces. A true exhibit of flawless design and impeccable taste. The Arlington; 3,677 sqft of finished space, 3 beds, 3 full baths + 2 half baths, this model includes 622 FIN sqft in the LL. A few optional layouts ground + upper. Garage w/interior access to mudroom, ground floor laundry, walk-in closet, full bath + family room w/French door to rear yard. A private elevator services all levels. Quality finishes are evident; with 10 ceilings on the main, 9 on the ground & upper levels. Large glazing throughout, glass sliders to both rear terraces & front terrace. Quality millwork & flooring choices. Customize stone for kitchen & baths, gas fireplace, central vacuum, recessed LED pot lights & smart home wiring. Chefs kitchen w/top appliances, dedicated breakfast, overlooking great room. Primary retreat impresses with large dressing, private terrace & spa bath. No detail or comfort will be overlooked, with high efficiency HVAC, low flow Toto lavatories, high R-value insulation, including fully drywalled, primed & gas proofed garage interiors. Expansive outdoor spaces; three terraces & a full rear yard. Perfectly positioned within a canopy of century old trees, a stones throw to the state-of-the-art Oakville Trafalgar Community Centre and a short walk to Oakvilles downtown core, harbour and lakeside parks. This is a landmark exclusive development in one of Canadas most exclusive communities. Only a handful of townhomes left. Full Tarion warranty. Occupation estimated summer 2026. (id:60626)
Century 21 Miller Real Estate Ltd.
1 - 1763 North Muldrew Lake Road
Gravenhurst, Ontario
Set against the backdrop of breathtaking wide-open lake views, this stunning post-and-beam square cut cottage captures the essence of Muskoka living. The deep, clear waterfront invites endless days on the water, with a large dock offering abundant space for lounging, entertaining, and docking multiple boats. Enjoy all-day sun and spectacular sunsets from this private, terraced and beautifully landscaped property, complete with a fire pit perfectly positioned to take in the evening glow over the lake. Enjoyed as a 5-bedroom retreat plus a bunkie for overflow guests, the cottage blends rustic elegance with modern luxury. The heart of the home is a custom-updated kitchen featuring a generous island and premium finishes-ideal for gathering with family and friends. Soaring vaulted ceilings and open second-floor sight lines enhance the airy living space, anchored by a grand stone wood-burning fireplace. The main-floor primary suite offers a serene escape with walkout access to the deck and a spa-inspired ensuite, while the Muskoka room and wrap-around covered deck provide seamless indoor-outdoor enjoyment in every season.The property also includes a spacious two-car garage with a unique workout area overlooking the water and an upper-level entertainment space complete with a golf simulator, perfect for year-round recreation. Private, peaceful, and designed for effortless relaxation and fun, this exceptional Muskoka cottage embodies the best of lakeside luxury living. (id:60626)
Chestnut Park Real Estate
840 Richmond Street W
Toronto, Ontario
Ultra Luxurious CustomBuilt Home in 2016. A Fully Detached 2766Sf Luxury Sanctuary In The Centre Of Queen St. West, Clad In Artisanal Steels, Canadian Masonry, Warm Woods And Natural Stone. The Home Considers Our Everyday Needs, Offers Living Spaces That Are Open And Beautiful, Yet Practical. Sleeping Spaces Are Private And Proportional. All Four Levels Of The Home Are Unique And Inviting, Large Windows, Rich Walnut Millwork, And Warm White Oak Floors Make It A Warm Inviting Home. (id:60626)
Real One Realty Inc.
467 W Kings Road
North Vancouver, British Columbia
Rare find gorgeous must-see 3 full lvl home in an amazing area of N.Vancouver.Easy to stroll to Parks,trails,Delbrook Recreation Centres, shopping& schools. This lovely home fits 2 families. A nice wide entrance easy for wheelchair access.7 bedrooms with large deep closets. Quality finishings, 2 beautiful gas fireplaces, 2 full kitchens, stainless steel appliances in the main kitchen with a pro gas range.8" high ceiling basement has an in-law suite with a full kitchen & separate entrance. Extensive use of stone for flooring & staircases throughout all 3 lvls, Quality hardwood flooring for Living room, Dining & all bedrooms on top flr. A covered sundeck & a large garden good for growing vegetables, plus a large space for entertainment.2-car garage with side stone paving passage. Call today. (id:60626)
Sutton Group-West Coast Realty
L302 1550 Coal Harbour Quay
Vancouver, British Columbia
INCREDIBLE LOCATION right in the heart of COAL HARBOUR with BEAUTIFUL OCEAN AND MOUNTAIN VIEWS. This AMAZING WATERFRONT residence boasting nearly 2000 sqft of living space with everything life has to offer at your fingertips. Cardaros restaurant across the street, miles and miles of walking on the seawall, own your own boat with your marina slip right next door, electric bike for miles. Meticulously maintained by its original owners with 4 wonderful bedrooms including a beautiful primary w/spa-like ensuite, elegant welcoming entrance foyer, cozy gas FP, soaring ceilings thrughout, great patio enjoying the outside ALL YEAR LONG. (id:60626)
The Partners Real Estate
3038 167b Street
Surrey, British Columbia
Stunning custom designed home in April Creek of Grandview Heights, with over 10,000 sq ft lot and almost 5,000 sq ft of luxury living space. Open concept floor plan with large picture windows. The gourmet chefs kitchen and wok kitchen with hi-end appliances and cabinetry. Features spacious 4 bedrooms, all with their own ensuite. Master bedroom facing south east. Full finished basement boasts a two bedroom legal suite, and a gym room, steam shower, wine cellar, media or flex area. Walking distance to golf course. Close to shopping centre, new high school, community centre, etc. (id:60626)
RE/MAX Crest Realty
3175 Benbow Road
West Vancouver, British Columbia
Experience luxury living in this beautifully updated Westmount estate, where stunning ocean vistas meet refined design. Exceptional Westmount home with ocean views on a rare 18,355 sq.ft. lot. This renovated 4-bedroom house offers 2,836 sq.ft. of bright living space with a modern kitchen, two fireplaces, and French doors opening to sunny terraces. Beautiful gardens and a creek create a peaceful setting. Updated in 2017 with new floors, windows, bathrooms, and roof. Great location near top schools and Benbow Park. Open house on Sun 2-4pm, Oct. 19th (id:60626)
Sutton Group-West Coast Realty
4477 Wallace Street
Vancouver, British Columbia
Discover this brand-new 2,200 sq. ft. custom duplex in the heart of Vancouver´s coveted Dunbar neighborhood. Designed for modern living, this home blends sleek contemporary style with exceptional craftsmanship-from wide-plank hardwood floors and European triple-glazed windows to custom oversized interior doors. The open-concept main floor is flooded with sunlight, perfect for family time and entertaining. A chef´s kitchen with Italian-inspired millwork, Miele appliances, and Taj Mahal quartzite stone makes every meal a luxury experience. Upstairs, 3 bedrooms with private ensuites feature custom millwork and spa-inspired bathrooms, while the lower level offers a 2-bedroom rental suite for versatility. Lord Kitchener, Lord Byng, St. George´s School, Pacific Spirit Park, Shops and much more! (id:60626)
Macdonald Platinum Marketing Ltd.
3660 Granville Avenue
Richmond, British Columbia
Beautifully maintained Luxury Home! West of No.1 rd, located at the end of Granville Ave. Classic Italian interior design with extremely well maintained inside and out. High ceilings grace the Living room, while spacious Wok Kitchen features custom white cabinets and granite counter tops. With 7 Bedrooms and 7 bathrooms can contain huge families and multi generations. Detailed woodwork crown moldings and stairs rails; Features includes radiant heating, triple garage & an indoor family sized hot tub & sauna. Walking distance to Quilchena golf course, schools and terra nova shopping center. Open house: Sun Nov 02, 2-4pm (id:60626)
RE/MAX Crest Realty
1076 Park Drive
Vancouver, British Columbia
Unbeatable price! Custom built modern design luxury home completed in 2019 that will make the next owner proud - no expense was spared and top quality materials used throughout including Italian stone, cabinets, marble kitchen counters. Asko washer/dryer, quality oak flooring throughout, high ceilings with oversized windows to welcome in natural lighting, 3 exquisitely designed and featured bathrooms, a thoughtful layout with 3 large bedrooms upstairs including a show room quality master bedroom. The roof top of course has a spectacular deck for entertaining or private relaxation. The kicker is a separate garden suite with one bedroom and kitchen designed and equipped with the same level of care and attention to detail! Convenient location minutes to Kerrisdale´s shopping, the airport, UBC and within the David Lloyd George Elementary and Churchill Secondary catchments; a short drive to St George´s/Crofton. Open house: Oct 18, 2025 (Sat) :2:00 Pm-4 Pm (id:60626)
Oakwyn Realty Ltd.
17211 Thomson Road Unit# 3
Lake Country, British Columbia
Waterfront Home with Private Dock in the Gated Community of Jade Bay. Experience lakeside living at this stunning waterfront property on the coveted shores of Kalamalka Lake. Located in the exclusive gated community of Jade Bay, this 3-bedroom, 4-bathroom home offers breathtaking lake views and a private dock, making it the perfect vacation retreat or year-round residence. Designed with an excellent floor plan, this home is ready for your vision. The main level features spacious living areas, including a bright living room with a cozy gas fireplace, a kitchen with a center island and peninsula seating for four, and a dedicated breakfast nook. There's also a formal dining area and a home office/flex space on this floor. The primary bedroom boasts lake views, walkout access to the patio, and a luxurious 5-piece ensuite with a soaking tub, separate shower, and walk-in closet. Step outside to the lake view patio for seamless indoor-outdoor living, perfect for soaking in the serene surroundings. The lower level offers a complete second living area, ideal for an in-law suite or extended family. This space includes a full kitchen, living area, two bedrooms, two bathrooms, and walkout access to another patio. Ample storage ensures there's plenty of room for all your needs. Double car garage. Backyard with glass railing overlooking the shore of Kalamalka Lake. For those who dream of a tranquil lakeside lifestyle, this is a great home. (id:60626)
Unison Jane Hoffman Realty
233 Borden Street
Toronto, Ontario
Amazing Investment Opportunity In The Heart Of The Annex! Detached Legal Triplex Featuring 3 Spacious & bright Self-Contained Units With Separate Entrances, 12 Bedrooms, 6 Bathrooms & 3 Kitchens. High Ceilings And A Large Backyard with walk-out basement. $$$ Spent On Renovations Over The Years. Fully Tenanted With Reliable Occupants, Generating Strong Rental Income Of Over $15,000/Month. Shared Coin Laundry Provides Additional Income, The Private Driveway And Detached Garage Offer Extra Value With Parking Rental Income. Low Maintenance Costs. Potential Lot Severance & Laneway Garden Suite Option. Steps To UofT, Subway, TTC, Shops & Restaurants. This Exceptional Property Is Perfect For Investors Seeking Solid Income In A Prime Location. Photos Were Taken When The Property Was Previously Staged (id:60626)
Century 21 Leading Edge Realty Inc.
7195 Rockland Wynd
West Vancouver, British Columbia
Welcome to 7195 Rockland Wynd in beautiful Whytecliffe Park, West Vancouver. This Stunning SEMI WATERFRONT LOT has INCREDIBLE Westerly VIEWS of the OCEAN. Build your dream house on this almost 12,000 square foot FLAT/SQUARE INCREDIBLY PRIVATE LOT. Gaze constantly at the ocean, boats, ferries activity all day long as this view/area is incredible. The park next door acts as your own playground with two incredible new tennis courts about 30 steps from your doorstep! Come and see for yourself! (id:60626)
The Partners Real Estate
5030 Hardwick Street
Burnaby, British Columbia
Beautiful Modern Home in a Prime Central Location Step into this stunning modern residence perfectly situated near BCIT, with quick access to Hwy #1, only 5 minutes from Metrotown Centre, and just moments from Vancouver. This home offers 6 bedrooms, 6 bathrooms, plus a den across three spacious levels. The open-concept layout features a custom floating staircase and an abundance of natural light throughout.The chef-inspired kitchen is equipped with a commercial-grade gas range, and built-in oversized fridge. Enjoy electric lift cabinets and a massive waterfall island ideal for entertaining. Accordion-style Eclipse doors open to a covered patio with ceiling heaters, creating the perfect year-round indoor-outdoor living space. (id:60626)
Rennie & Associates Realty Ltd.
13208 23a Avenue
Surrey, British Columbia
Luxury Residence in Elgin Chantrell. Surrounded with beautifully landscaped at front and backyard, siding a greenbelt. This approx 7,000sf residence sitting on 13547sf big lot, boasts soaring 24ft ceilings in the grand entrance hall and features master on the main, plus an additional oversized 6 bedrooms (4 upstairs, 2 downstairs), 5 full bath and 2 half bath. High ceiling living room gets lots of nature light. Kitchen opens to yard for indoor/outdoor living with privacy. Large basement finished with theater, pool table and gym for great entertaining. This very special and solid home was customer designed and built. A close walk to both Elgin Park Sec. and Chantrell Elem. It's an ideal place called a home for you to raise kids and enjoy wonderful family life. (id:60626)
Magsen Realty Inc.
39145 Hwy 20 Highway
Sylvan Lake, Alberta
LIVE HERE ... WORK HERE. Set on 20 BEAUTIFUL MANICURED ACRES with sweeping lake views and glimpses of the mountains, this remarkable property blends lifestyle and revenue potential in a truly unmatched location. Formerly a public 9-hole executive golf course, the land has been carefully maintained and reimagined as HILLTOP WEDDING CENTER, a thriving private event venue with established income and room to grow.The grounds feature a fully manicured MATURE (40+ years) 9-hole PAR 3 GOLF COURSE, mature trees, and open lawns, ideal for both recreational use and private functions. The heart of the business is the impressive 60ft x 75 ft clear span event tent, which accommodates up to 200 GUESTS and sits adjacent to multiple service buildings, including a well-equipped CATERING KITCHEN, a DEDICATED BRIDAL SUITE/SPA, and large fully renovated washrooms. The private 946 sf Bridal Party Suite/Spa building is setup for the changing prep area for the bridal party and has magnificent views of the golf course , lake, and mountains.The 2 STOREY 4-bedroom, 4-bathroom main residence was built in 2000 and offers over 3,000 sq ft of living space, with generous open-concept living areas and an attached garage, ideal for an owner-operator or rental suite potential. Additional site features include 2 LARGE SHOP buildings, multiple sea cans, smaller storage sheds, and ample on-site parking. Possibilities to expand include: continue as a wedding and event venue, reintroducing public golf access, or exploring other commercial ventures, this property offers outstanding versatility, revenue potential and REDEVELOPMENT POTENTIAL with valuable RECREATIONAL COUNTY ZONED.(Square footage 8816 includes above ground totals of House, Bridal spa, Cook house and Event Tent). For more details Google the name . Appraisal,Financials and pro forma available with signed NDA. (id:60626)
Royal LePage Network Realty Corp.
11403 240 Street
Maple Ridge, British Columbia
Prime 1.15-acre property in the Cottonwood Development Area with the potential to accommodate 18 townhouse units. Located in a growing neighborhood surrounded by newly built homes, this is a fantastic future development opportunity. The property includes a rentable house, a fully insulated 30' x 42' detached garage/workshop with space for 8+ vehicles, and a double carport. The mostly level, gated lot boasts 140 feet of frontage on 240th Street. An exceptional investment opportunity! (id:60626)
Century 21 Coastal Realty Ltd.
8349 Needles Drive
Whistler, British Columbia
An exceptional opportunity awaits in the premier four-season ski resort of North America! This 6-bedroom chalet offers not just a dream family home, but also a smart investment. Enjoy beautiful mountain views and abundant space for family gatherings on the expansive 12,000+ sqft lot. With vaulted ceilings, a spacious kitchen, and plenty of natural light, this home radiates warmth and comfort. Additionally, a standalone 320 sqft building adds versatility, while the engineered-for-expansion detached 618 sqft double garage holds even more potential. Inside, enjoy post and beam construction, skylights, maple hardwood floors, and a cozy gas fireplace. The chef's kitchen is a highlight, boasting a built-in oven, gas stove top, heated tile floors, granite counters, and stainless-steel appliances. (id:60626)
Sotheby's International Realty Canada
12080 Westminster Highway
Richmond, British Columbia
Situated in the vibrant heart of Richmond, this exceptional home offers over 4,100 sqft of luxurious living on a spacious 8,720 sqft lot, featuring breathtaking sunset views from a large deck, with 7 generous bedrooms and 5 modern bathrooms finished with premium hardwood and stylish tiles. The open-concept living and family areas provide perfect space for entertaining, while the primary suite boasts stunning vistas and a spacious ensuite. A separate entrance grants access to a legal 2-bedroom basement suite, ideal as a mortgage helper or rental income. Located on a coveted street next to multimillion-dollar homes, this turnkey property combines elegance, privacy, and outstanding investment potential. THIS WILL NOT LAST! (id:60626)
Saba Realty Ltd.
5038 Riverside Street
Abbotsford, British Columbia
2 HOMES & SHOP ON 20 ACRES! This incredible property includes a fully renovated 2,300+ sq/ft main home with 4 bedrooms, a 3-bedroom secondary cottage, and a large 60x90 shop with 200 amp power, 4 storage containers, and an office building. All situated on 20 acres backing onto Mission Hwy. Enjoy privacy with newly built decks and fenced areas. Prime Location: Close to town, Mission Hwy, Gladwin Rd, and local amenities. The property also features planted blueberries-farm, replant, or lease. Vacant land for potential development or truck parking. $10,000/month rental income. Book your private showing today! (id:60626)
Century 21 Coastal Realty Ltd.
8412 Bloedel Dr
Port Alberni, British Columbia
Experience the Best of Sproat Lake Living! This exquisite custom-built log home offers over 3,900 sq ft of living space with 4 bedrooms and 5 bathrooms, nestled on a .86-acre lot with more than 90 feet of pristine waterfront. The heart of the home is a breathtaking great room featuring soaring vaulted ceilings, rich honey-colored logs, and an abundance of natural light pouring in through a wall of windows and skylights. A majestic stone fireplace adds a cozy touch, all while you take in stunning views of the lake and surrounding mountains. The spacious kitchen boasts a welcoming eating nook and a nearby family room, perfect for entertaining. Step outside to the covered deck and unwind on warm summer evenings. The luxurious primary suite opens to a private balcony and includes a walk-in closet and an ensuite with a relaxing soaker tub and walk-in shower. Upstairs, you'll find an open loft area. The lower level is designed for comfort and convenience, with a second kitchen, family room, rec room, two bedrooms, two bathrooms, and laundry, plus access to a covered patio. For outdoor enthusiasts, your own private beach and dock await, offering direct access to the lake for swimming, boating, fishing, and enjoying all that Sproat Lake has to offer. All measurements are approximate and must be verified if important. (id:60626)
RE/MAX Professionals - Dave Koszegi Group
41 Albert Street
Hamilton, Ontario
Presenting on behalf of the Lender in Possession through Power of Sale: an exceptional opportunity to acquire a 13-unit, condominiumized multi-residential property at 41 Albert Street in Hamilton, Ontario. This turn-key asset offers multiple exit strategies ; complete the final unit renovation and refinance as a long-term hold, or advance the condominiumization process and sell units individually to end users or affordable housing investors. The property includes 11 fully renovated one-bedroom apartments and one large four-bedroom apartment, all featuring laminate flooring, modern light fixtures, stainless steel appliances, quartz countertops, and quality finishes. Each suite is equipped with its own ductless split system for heating/cooling, separate hydro meter, and tenants pay their own hydro. (id:60626)
Trilliumwest Real Estate Brokerage
9-11 Bracebridge Avenue
Toronto, Ontario
A fantastic investment opportunity awaits in prime East York! This fully tenanted, turnkey 6-plex in one of Toronto's most sought-after neighbourhoods is situated on a generous 75 x 100 foot lot. This property consists of five spacious 2-bedroom units and one 1-bedroom unit, providing consistent rental income with minimal upkeep. Conveniently located just steps from the TTC, schools, parks, and a short drive to the Danforth, downtown core, and Woodbine Beach. With approximately $135,000 in yearly net income, this is a low-maintenance addition to any portfolio-ideal for seasoned investors or those looking to break into the multi-residential market. (id:60626)
RE/MAX Premier Inc.
283 Jennings Crescent
Oakville, Ontario
Discover unparalleled elegance in this luxurious executive home nestled in the heart of downtown Bronte. Designed for the discerning homeowner, this two-level residence offers a harmonious blend of modern design and timeless sophistication—all within walking distance to the lake, boutique shops, and upscale amenities. Step into the bright, open-concept main level, where expansive living and dining areas set the stage for both intimate family gatherings and grand celebrations. The state-of-the-art gourmet kitchen, outfitted with premium Miele built-in appliances, quartz countertops, and custom cabinetry, will cater to the most discerning culinary tastes. The home office/study provides privacy and a space to work or relax with a good book. Ascend to the second level to experience a private sanctuary designed for relaxation and indulgence. Here, a lavish master retreat awaits, complete with His and Her spa-like ensuites that exude serenity and generous walk-in closets to accommodate your lifestyle. In addition, three large, well-appointed bedrooms—each featuring its own elegantly designed washroom—ensure comfort and privacy for family members or guests. The fully finished lower level further enhances the home’s appeal, featuring a versatile recreation room ideal for entertainment and relaxation, along with a dedicated gym area to support your wellness routine. There is an additional family room, guest bedroom and washroom for family and friends when visiting. Step outside onto your covered terrace with a gas fireplace and enjoy entertaining outdoors in your private, landscaped backyard—an oasis of lush greenery and tasteful hardscaping enclosed by a secure fence, providing both tranquillity and peace of mind. Embrace the epitome of luxurious, modern living in a home where every detail is thoughtfully curated for comfort and style. (id:60626)
RE/MAX Aboutowne Realty Corp.
24 School Street
Waterdown, Ontario
Welcome to Muskoka in the city! This extraordinary .96ac property, with its breathtaking views and total privacy, presents an extremely rare real estate opportunity. This gorgeous sprawling bungalow features 6,317SF of high-end finished space (3,417 AG) which over the last 15 years has had over 1 mil. in whole home renovations. Just to mention a few: Georgian Bay Ledge Rock exterior and massive rooftop terrace to enjoy the spectacular scenery. CHEF'S CUSTOM DREAM KITCHEN with solid wood cabinets, gas fireplace, Viking Pro Series 48 6-burner double oven gas range with commercial grade exhaust hood, 3 dishwashers, Bosch B/I microwave, Electrolux 66 fridge & freezer combo, Hisense beverage fridge, Reverse Osmosis drinking water system, Commercial draft beer taps with chilled lines and True Keg cooler, Barista bar with La Spaziale commercial espresso machine, Pioneer B/I 5.1 Dolby audio system with subwoofer, Sony 42 TV and heated floors. You may never want to leave your kitchen! Step into the Huge Great Room with 10' ceilings. LED pot lighting T/O. Hardwood flooring T/O. Custom library/office with 2-sided gas fireplace and lounge area. Bathrooms have high-end fixturing, heated floors and extensive use of marble, granite and porcelain. Electronic blinds in kitchen, great room and primary bedroom. B/I temperature controlled wine cabinet in dining room. Special fiberglass roof shingles with 50 year warranty. Eavestroughs have LeafFilter screens. All main windows and patio doors. Concrete pool has a special paint finish, new Hayward heater, pump and salt water filtration. Recently completed basement with industrial design inspiration and bedroom with Arizona vistas. 22,000 watt Generac back-up generator. The addition of a 3-car insulated garage, heated and air conditioned. Extensive landscaping. Please click on the link below for all inclusions and floorplans. Just minutes to shopping, restaurants, schools, playground, park, trails, golf, Aldershot GO, etc. 10+++ (id:60626)
RE/MAX Aboutowne Realty Corp.
200 Farrell Road
Vaughan, Ontario
Stunning Ravine Lot in the desirable and newly developed Upper West Side Community. Less than 3 years old purchased directly from the builder with over $130K in upgrades. Brilliant and functional layout provides approximately 7300 sqft of living space with great ceiling height for each floor, sunken or raised rooms for easy access, a walkout basement into the picturesque Maple Nature Reserve and a Third Floor Loft which includes a bedroom, ensuite, living room, balcony that is perfect for Guests or In-laws. Huge master ensuite & dressing room, all 5 bedrooms with ensuites and walk-in closets, spacious 3car tandem garage for your collection and an abundance of natural light throughout the home. The community boasts highly rated new schools and easy access to trails and parks, making it ideal for outdoor enthusiasts. This property perfectly blends luxury, comfort, and nature. **EXTRAS** All elfs, S/S Appliances (KitchenAid), Fridge, Dishwasher, Gas Stove (6 Burner), Built-in Convection Oven/Microwave Comba, Granite Counter tops, Front Loading Washer/& Dryer, 2 X Cac Units & 2 x Furnaces (id:60626)
Sotheby's International Realty Canada
11 Ripplewood Road
Toronto, Ontario
Welcome to one of the most coveted addresses in Edenbridge Humber Valley. Nestled on a spectacular 65 x 250 ft lot, this sprawling custom bungalow offers an exceptional blend of luxury, privacy, and space perfect for both sophisticated entertaining and relaxed family living. Boasting over 5,000 sq ft of finished living space, the home features 3+2 bedrooms and 5 beautifully appointed bathrooms, including 3 bedrooms with private ensuites. The chef-inspired kitchen flows seamlessly into a sun-filled family room, with walkout access to a serene rear terraceideal for al fresco dining and summer gatherings.The fully finished lower level is designed for lifestyle, complete with a recreation room, wet bar, sauna, and a walkout to a deck overlooking lush, manicured grounds. Enjoy outdoor living at its finest with a bocce court, hot tub, mature landscaping, and multiple seating areas that create your own private oasis in the city.A rare three-car attached garage and a wide driveway provide ample parking, while the location puts you minutes from top-tier schools, scenic parks, prestigious golf clubs, shopping, TTC, Pearson Airport, and downtown Toronto.This is a rare opportunity to own a timeless, turn-key home on one of the areas most exclusive streets. (id:60626)
RE/MAX Professionals Inc.
1758 Victoria Park Avenue
Toronto, Ontario
Corner Lot Property With High Traffic Counts, Solid Building. Great income opportunity. Renewed roof, recently renewed windows, kitchen cabinets. Owned new hwt. (id:60626)
Right At Home Realty
8763 10th Avenue
Burnaby, British Columbia
Welcome to this exceptional Brand New Home, 8-bed, 9-bath home in The Crest, offering over 4,300 square ft of designer interior space on a spacious 7,000 square ft lot. Featuring panoramic mountain and water views, this West Coast-inspired residence showcases high-end craftsmanship, an open-concept layout, overheight ceilings, and a chef´s kitchen with built-in appliances and oversized island. Stream Shower + Audio System Installed. The upper level includes a luxury primary suite with walk-in closet and spa-like ensuite. The lower level is an entertainer´s dream with a built-in bar, large rec room, 2-bed suite, 1-bed suite, plus a 2-bed laneway home-ideal for extended family or rental income. Located minutes from Urban Academy, shopping, parks, and transit. (id:60626)
RE/MAX Treeland Realty
24 School Street
Hamilton, Ontario
Welcome to Muskoka in the city! This extraordinary .96ac property, with its breathtaking views and total privacy, presents an extremely rare real estate opportunity. This gorgeous sprawling bungalow features 6,317SF of high-end finished space (3,417 AG) which over the last 15 years has had over 1 mil. in whole home renovations. Just to mention a few: Georgian Bay Ledge Rock exterior and massive rooftop terrace to enjoy the spectacular scenery. CHEF'S CUSTOM DREAM KITCHEN with solid wood cabinets, gas fireplace, Viking Pro Series 48" 6-burner double oven gas range with commercial grade exhaust hood, 3 dishwashers, Bosch B/I microwave, Electrolux 66" fridge & freezer combo, Hisense beverage fridge, Reverse Osmosis drinking water system, Commercial draft beer taps with chilled lines and True Keg cooler, Barista bar with La Spaziale commercial espresso machine, Pioneer B/I 5.1 Dolby audio system with subwoofer, Sony 42" TV and heated floors. You may never want to leave your kitchen! Step into the Huge Great Room with 10' ceilings. LED pot lighting T/O. Hardwood flooring T/O. Custom library/office with 2-sided gas fireplace and lounge area. Bathrooms have high-end fixturing, heated floors and extensive use of marble, granite and porcelain. Electronic blinds in kitchen, great room and primary bedroom. B/I temperature controlled wine cabinet in dining room. Special fiberglass roof shingles with 50 year warranty. Eavestroughs have LeafFilter screens. All main windows and patio doors. Concrete pool has a special paint finish, new Hayward heater, pump and salt water filtration. Recently completed basement with industrial design inspiration and bedroom with Arizona vistas. 22,000 watt Generac back-up generator. The addition of a 3-car insulated garage, heated and air conditioned. Extensive landscaping. Please click on the link below for all inclusions and floorplans. Just minutes to shopping, restaurants, schools, playground, park, trails, golf, Aldershot GO, etc. 10+++ (id:60626)
RE/MAX Aboutowne Realty Corp.
1483 The Links Drive
Oakville, Ontario
Experience the ultimate in luxury living, style, & location in this extensively renovated 4+1-bedroom, 4.5-bathroom executive home in the prestigious Fairway Hills community, bordering the world-renowned Glen Abbey Golf Course. The backyard is a private resort-style haven, featuring an inground pool, relaxing hot tub, & expansive stamped concrete patios perfect for summer entertaining & outdoor living. Inside, the main & upper levels underwent a complete designer transformation in August 2024, with walls removed to create a sophisticated, open layout. Every detail exudes elegance with new bathrooms, white oak hardwood floors, crown mouldings, a custom staircase, designer lighting, smooth ceilings, baseboards, trim, interior & exterior doors, windows, & a show-stopping chefs kitchen. The roof, pool liner, & cover were also newly replaced for peace of mind. Enjoy effortless entertaining in the spacious living room with an inviting fireplace, the formal dining room with custom built-ins, & the oversized family room with a fireplace. The stunning custom kitchen boasts sleek cabinetry with accent lighting, quartz countertops, a large island with a breakfast bar, high-end appliances, including a 6-burner Wolf gas range, & a walkout to your backyard retreat. Upstairs, discover 4 bright bedrooms & 3 spa-inspired bathrooms, including a serene primary suite with custom cabinetry & a luxurious 5-piece ensuite featuring a sculpted soaker tub & oversized glass shower. The fully finished lower level offers endless possibilities with a sprawling recreation room, fireplace, wet bar, games area, a private guest suite & a luxurious full bath. Start your dream life in Glen Abbey, a highly coveted Oakville community celebrated for its scenic trails, top-rated schools, & unbeatable proximity to restaurants, shopping, hospital & major highways. Fairway Hills Association fee $1000/year (id:60626)
Royal LePage Real Estate Services Ltd.
6815 5 Street Sw
Calgary, Alberta
Massive 4plex for with 4 Legal Suites in the basement of each unit! Thats 8 total units for rent complete with 4 Garages making this a superior rental property. The basements have access to their own private entrances! Beautiful design and modern finishes make this one of the best looking 4 plexes in Calgary. City center location means its minutes to Rocky view Hospital, close to downtown, near Mount Royal University and right beside Chinook Center. Providing prime rentals to students, hospital staff and downtown professionals. Upper units come complete with 2 bathrooms, 3 bedrooms, living, dining rooms and large kitchens. The basements are impressive as well, their own separate entrance, TWO bedrooms, single bathroom and spacious living room with kitchen complete with 9 foot ceilings. This 8-unit property (4 townhomes each with a legal suite) may qualify for CMHC’s MLI Select program, which can offer financing with down payments starting as low as 5% and extended amortizations. Eligibility and terms subject to lender and CMHC approval. (id:60626)
Century 21 Bravo Realty
2704 Lakefield Road
Selwyn, Ontario
IMPROVED PRICE! Approximately 22,000 SF building located between Peterborough and Lakefield. MAIN FLOOR VACANT NOW! Lower level is ALSO currently vacant. Perfect for an owner/user or investment opportunity, this building has been completely renovated with all new electrical, brand-new roof, lighting, plumbing and a 50KW Generac generator. The 1.9-acre lot provides ample parking and allows for potential building expansion. 15' clear span on the main level and 11' clear in the lower level. Fully renovated upper level with 2000SF apartment has been leased. Drive-in loading in both lower and upper levels. 32 camera security system included. Many permitted uses under the C1 zoning. Sellers may consider a VTB. Lower level for lease MLS X12098456 (id:60626)
Century 21 United Realty Inc.
283 Jennings Crescent
Oakville, Ontario
Discover unparalleled elegance in this luxurious executive home nestled in the heart of downtown Bronte. Designed for the discerning homeowner, this two-level residence offers a harmonious blend of modern design and timeless sophisticationall within walking distance to the lake, boutique shops, and upscale amenities. Step into the bright, open-concept main level, where expansive living and dining areas set the stage for both intimate family gatherings and grand celebrations. The state-of-the-art gourmet kitchen, outfitted with premium Miele built-in appliances, quartz countertops, and custom cabinetry, will cater to the most discerning culinary tastes. The home office/study provides privacy and a space to work or relax with a good book. Ascend to the second level to experience a private sanctuary designed for relaxation and indulgence. Here, a lavish master retreat awaits, complete with His and Her spa-like ensuites that exude serenity and generous walk-in closets to accommodate your lifestyle. In addition, three large, well-appointed bedroomseach featuring its own elegantly designed washroomensure comfort and privacy for family members or guests. The fully finished lower level further enhances the homes appeal, featuring a versatile recreation room ideal for entertainment and relaxation, along with a dedicated gym area to support your wellness routine. There is an additional family room, guest bedroom and washroom for family and friends when visiting. Step outside onto your covered terrace with a gas fireplace and enjoy entertaining outdoors in your private, landscaped backyardan oasis of lush greenery and tasteful hardscaping enclosed by a secure fence, providing both tranquillity and peace of mind. Embrace the epitome of luxurious, modern living in a home where every detail is thoughtfully curated for comfort and style. (id:60626)
RE/MAX Aboutowne Realty Corp.
2080 136 Street
Surrey, British Columbia
Welcome to the prestigious Chantrell Park! This 5671 sqft 7 bed/6 bath 3 level beautiful home features artistic ceilings, h/wood floors and extensive/tasty woodwork every area! 1 bdrms on main with full bath. Chef's kitchen with fabulous cabinetry & granite tops leads to the open family & living room, wok kitchen, 2 walk-out area & cozy f/places. Upstairs master suite with roomy shower and soaker tub is a treat at day's end. All 4 bedrs upstairs have en suite bathrms. The lower level features a media area, large family rm, gym, & 2 bdrms unauthorized rental suite(2021) with separated entry. Beautifully landscaped backyard, absolutely Relax on the sun-drenched patio. Efficiency electricity system, ventilation system, composite roof, wok kitchen, functional layout.Walking distance to school! (id:60626)
Homelife Benchmark Realty Corp.
12 Harris Street
Muskoka Lakes, Ontario
Professionally designed Cottage or Year Round Home on Indian River/Lake Muskoka: On the Big 3, over 5,000 sq ft on a 0.54 acre lot. This 3-storey home offers 5 bdrms, 3 full baths & 2 dens/offices. Enjoy Walking distance to the restaurants, shops and amenities of Port Carling with the added comfort of Municipal Services. The Main level has wall to wall windows and vaulted ceilings in the open concept kitchen, living and dining room, ideal for entertaining. Custom kitchen with granite counters, butcher block island, Sub-Zero fridge/freezer and Wolf stove with custom hood vent. The large living room has a floor to ceiling Rumford fireplace faced with river rock. The main floor has 2 bedrooms and a full bath. The upper level has a spacious primary suite with a 5 piece ensuite, custom cabinetry and a large den or office overlooking the open concept main floor. The large lower level has concrete floors with in floor radiant heating, a large family room, 2 bedrooms, 2 dens and a 3 piece bath. There is 90 feet of frontage on the Indian River with direct access to Lake Muskoka, 1,000 meters to the Locks/Rosseau/Lake Joe giving endless boating on the Big 3. There is a garage currently being used as an entertaining space leading to a large outdoor river rock fireplace area and a Bunkie. At the waters edge there is a large Muskoka stone patio leading to the dock or steps down to the sandy beach. (id:60626)
Psr
41 Albert Street
Hamilton, Ontario
Presenting on behalf of the Lender in Possession through Power of Sale: an exceptional opportunity to acquire a 13-unit, condominiumized multi- residential property at 41 Albert Street in Hamilton, Ontario. This turn-key asset offers multiple exit strategies ; complete the final unit renovation and refinance as a long-term hold, or advance the condominiumization process and sell units individually to end users or affordable housing investors. Proformas for each strategy available upon request. The property includes 11 fully renovated one-bedroom apartments and one large four-bedroom apartment, all featuring laminate flooring, modern light fixtures, stainless steel appliances, quartz countertops, and quality finishes. Each suite is equipped with its own ductless split system for heating/cooling, separate hydro meter, and tenants pay their own hydro (id:60626)
Trilliumwest Real Estate Brokerage Ltd
18 Beaverbrook Avenue
Toronto, Ontario
Beautifully crafted custom home in the prestigious Princess-Rosethorn community. Offering 2,935 sq. ft. above grade with 4+1 bedrooms, 5 bathrooms, a 2-car garage, and parking for 6 in total. 1200 sqf stunning open concept finished basement. This modern residence features marble floors, engineered hardwood, a sun-filled open layout, chef's kitchen with Gas stove, built in appliances, and custom designs. Spa-inspired ensuite baths. Premium upgrades include a camera system, built-in speakers with 5 different zones, central vacuum, and sprinkler system, Alarm system. Ideally located near top-rated schools, parks, golf clubs, shopping, transit, and just minutes to Highways 401/427 and Pearson Airport. (id:60626)
The Real Estate Office Inc.
44a Alcina Avenue
Toronto, Ontario
Offering over 3,300 sq ft of beautifully finished living space, this exceptional property has been thoughtfully designed with versatility, comfort, and modern living in mind. The basement features a fully legal unit with a private walk-up entrance at the front of the home, smartly designed to preserve backyard privacy for the main unit of the house. Ideal for multi-generational living or as a strong rental income opportunity, the basement includes its own HVAC system, water heater, in-suite laundry, fire-rated drywalls throughout, and a full kitchen with full-size premium appliances. The home features high-end Jenn-Air appliances in the main floor kitchen and Bosch appliances in the basement, engineered hardwood flooring, built-in speakers, smart lighting, and pot lights throughout, showcasing meticulous craftsmanship and thoughtful upgrades. Main floor kitchen is designed with kosher-friendly features in mind: two dishwashers, two ovens, and two sinks. Enjoy the convenience of a two-car garage at the rear of the property with EV charger's wiring roughed in, accessed via a laneway, plus the added potential to build a laneway suite for even more value. Designed for growing families, each of the four bedrooms across the second and third floors comes complete with its own private ensuite bathroom, providing comfort and privacy for all. This home truly offers the best of both worlds: luxury living with income potential. Don't miss your chance to own this exceptional property! The house is equipped with smart home automation from Control4 (visit Control4.Com for more info). (id:60626)
Sixroofs Realty
2923 W 32nd Avenue
Vancouver, British Columbia
Nicely maintained character home of over 3,100 square feet in the heart of Mackenzie Heights. Nicely situated on a 49.5' x 130' foot property on the high side of the street is ideal for future development. Current home features a lovely main floor with spacious principal rooms including a dining room opening onto a private deck. Good size kitchen with eating area and family room. Top floor includes 3 bedrooms with 2 full bathrooms. Lower level contains a large rec room, laundry and plenty flex area. Pretty street in popular location near parks, schools and transportation. School Catchment: Lord Kitchener Elementary & Prince of Wales Secondary. (id:60626)
Royal Pacific Realty Corp.

