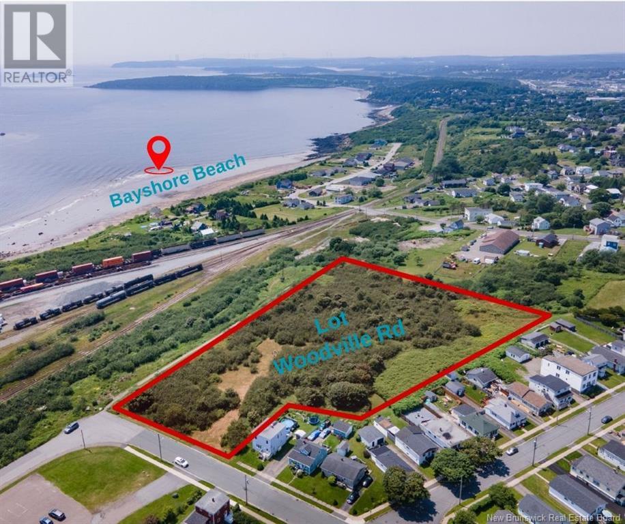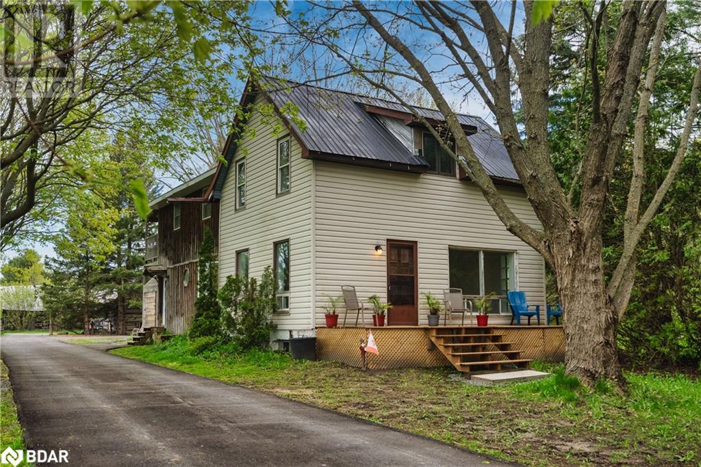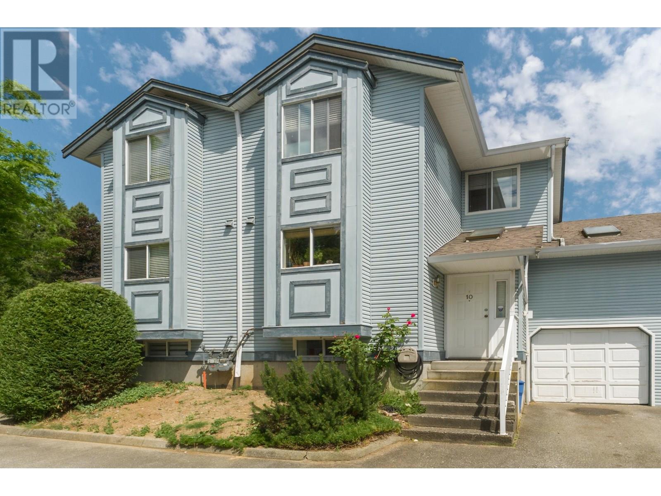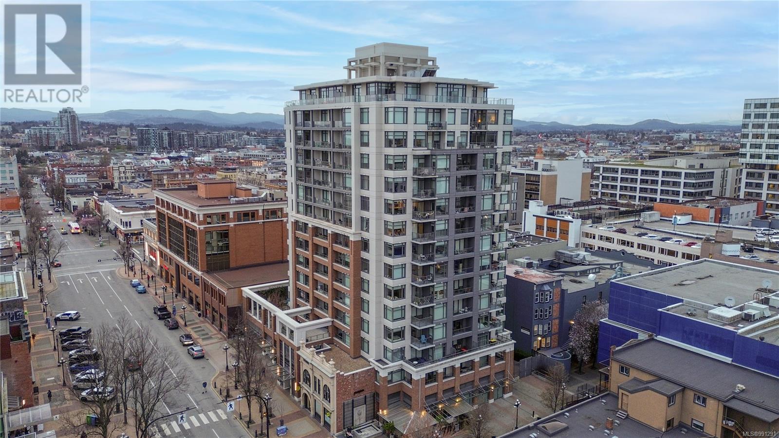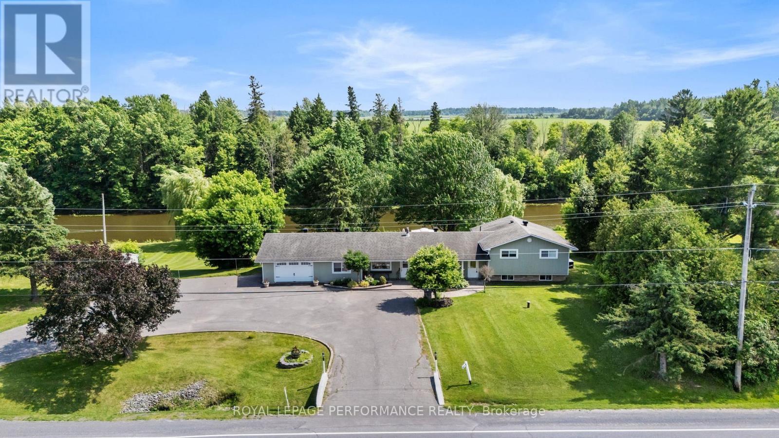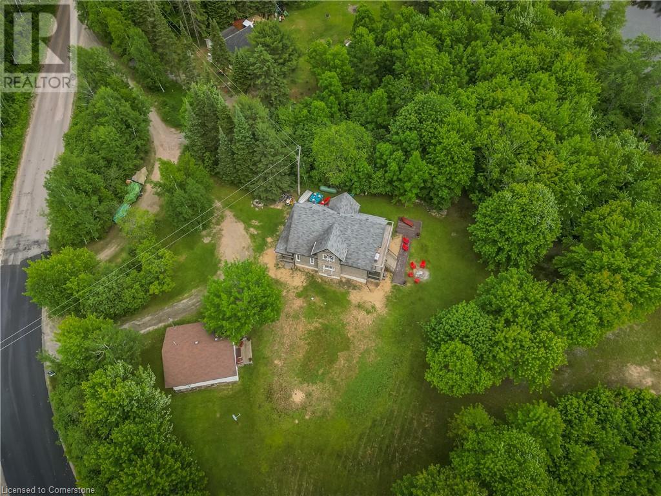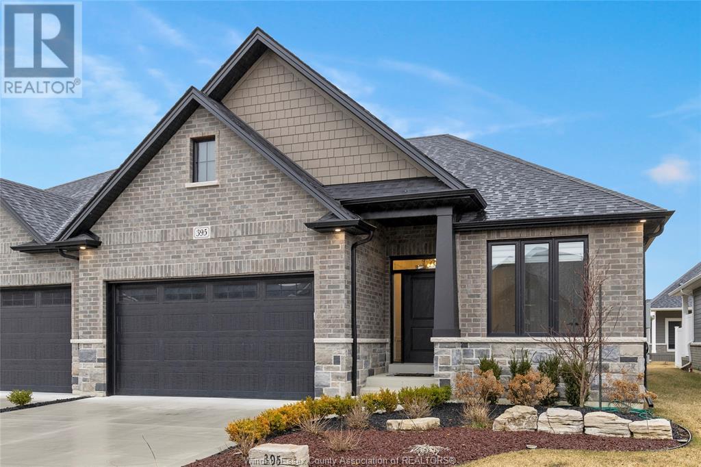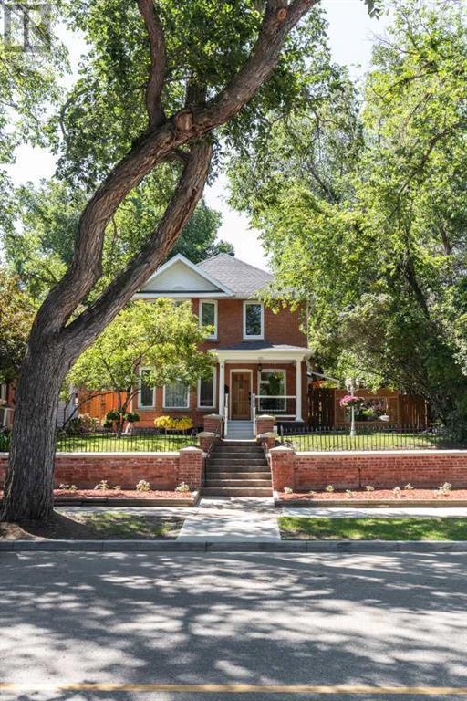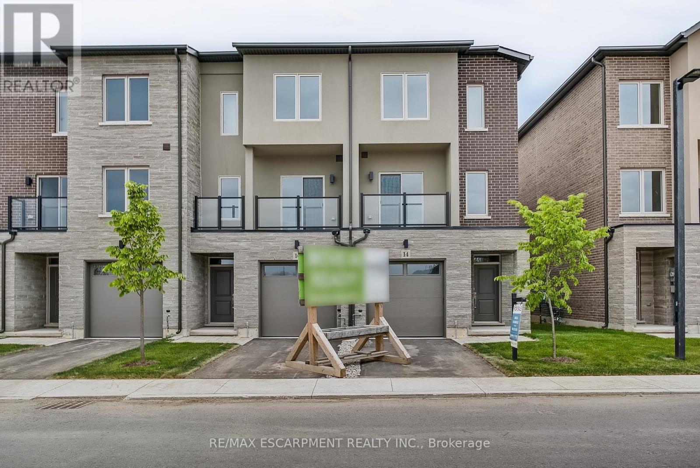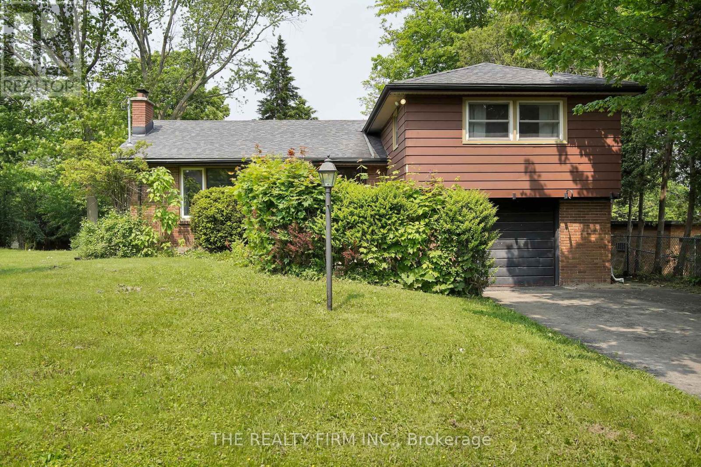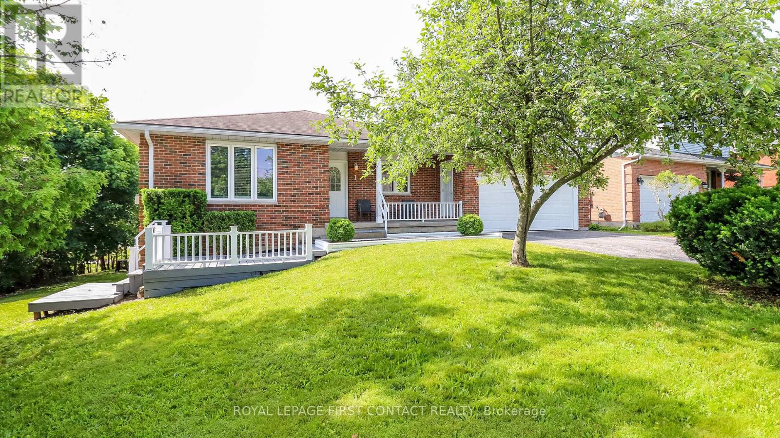4007 County 6 Road
North Kawartha, Ontario
Discover "The Log Cabin" at 4007 County Rd 6, North Kawartha - a unique property blending rustic charm with modern convenience. Boasting a convenience store, gas bar, and inviting sandwich shop, this versatile space is perfect for entrepreneurs. The cozy log cabin aesthetic creates a warm atmosphere. Ideal for those seeking a turnkey business opportunity in a picturesque setting. With snowmobilers stopping by in winter, cottagers flocking in summer, and local contractors, this property promises a steady stream of customers year-round. Don't miss this chance to own a distinctive property with excellent net operating income. Store has been significantly renovated and there is a residential unit on site (allowable under the zoning). (id:60626)
Ball Real Estate Inc.
31 Bayonne Drive
Hamilton, Ontario
Welcome to 31 Bayonne Drive, a beautifully upgraded 4-bedroom, 3.5-bath freehold townhouse located in the heart of Stoney Creek. This spacious home features two large primary bedrooms, each with its own ensuite, including one with a 3-piece ensuite and private balcony - perfect for quiet mornings or relaxed evenings.With thousands of dollars in upgrades, the home is finished with quartz countertops throughout, freshly painted interiors, and a layout designed for both comfort and functionality. The upgraded kitchen includes stainless stee appliances, a quartz countertops.Upstairs, you'll find generously sized bedrooms and elegant bathrooms, each upgraded wit marble tops finishes and premium fixtures. The basement is unfinished, offering a blank canvas for a home gym, media room, or added storage - ready for your vision.Located just minutes from parks, schools, shopping, and with quick highway access, this move-in-ready home blends lifestyle and convenience in a sought-after Stoney Creek neighborhood Extras: Freshly painted throughout, driveway with space for two cars, and upgraded lighting throughout.Inclusions: Stainless steel appliances, washer and dryer, and all existing electrical light fixtures. (id:60626)
RE/MAX Real Estate Centre Inc.
Woodville Road
Saint John, New Brunswick
Discover an exceptional development opportunity with this prime ocean-view land, featuring approved plans and complete infrastructure in place. Located just minutes from Bayshore Beach and the vibrant city center, this ready-to-build parcel offers stunning views of the ocean and the historic Partridge Island. Fully equipped for construction, the property includes municipal water, sewage systems, and is zoned RL (Low-Rise Residential Zone). Approved by the City of Saint John for 32 attached housing units, this land is set to bring your vision to life. This unique investment opportunity combines a sought-after location with the convenience of pre-approved plans, making it ideal for immediate development with boundless potential. (id:60626)
Exit Realty Specialists
261 Portage Road Road
Bolsover, Ontario
Paradise Awaits!! Immerse yourself in nature's backyard and build your dream life with almost 30 acres of land. Drive up the private driveway with mature maple trees to the gorgeous century home with modern finishes. Inside is a clean slate to make your own with fresh walls, new vinyl flooring, a new kitchen including stainless appliances, and new electrical throughout. Enjoy your morning coffee on the front porch over looking the property. Upstairs you will find 3 bedrooms plus a massive primary bedroom with 3 piece ensuite, an antique French Parlor stove, and outdoor access to a large upper deck with incredible views of the property. Outside is a treasure hunter's dream, with barns just waiting to be fixed up. Enjoy your morning and evening walks discovering nature's beauty. The potential here is endless. Brand new furnace and hot water tank 2023. The property comes as is. Don't miss this amazing opportunity! (id:60626)
Royal LePage First Contact Realty Brokerage
10 19252 119th Avenue
Pitt Meadows, British Columbia
Located in Central Pitt Meadows, this beautifully crafted 4-level townhome invites you to live and thrive in every corner. With 4 spacious bedrooms and 3 stylish bathrooms, it is ideal for a growing family. Step inside to rich hardwood floors that flow seamlessly through the open-concept living space. The heart of the home-a gourmet kitchen-is a showstopper, featuring a gas range, stainless steel appliances, and plenty of counter space for culinary adventures. Wake up to bright, airy bedrooms and unwind in the primary suite, with large walk-in closet and ensuite. Nestled in a prime location, you'll enjoy being within walking distance of an elementary school, scenic parks, and vibrant local amenities. This move-in-ready gem is where modern living meets timeless charm. (id:60626)
RE/MAX Nyda Realty Inc.
1404 728 Yates St
Victoria, British Columbia
Perched high on the 14th floor of Era, this SE-facing 2-bed, 2-bath sub-penthouse offers breathtaking views of the ocean, Olympic Mountains & city skyline. Built by Concert, this steel & concrete tower is in the heart of downtown, just steps from top dining, shopping, fitness & entertainment-earning a perfect 100 Walk Score. The open-concept design boasts 9' ceilings, expansive windows, quartz counters, soft-close cabinetry & premium SS appliances. A spacious 150sqft terrace extends your living space outdoors. Thoughtfully maintained by the original owners, this unit is a dream to occupy. Residents enjoy a stylish lounge, outdoor BBQ patio & secure parking. Steps to top dining, shops, entertainment & more-this is your chance to own a stunning piece of Victoria's vibrant downtown! (id:60626)
Sotheby's International Realty Canada
1430 Notre Dame Street
Russell, Ontario
Stunning Waterfront Bungalow with Endless Potential in Embrun! This spacious bungalow sits on an expansive waterfront lot, offering nearly 200 feet of shoreline and breathtaking views. Featuring a walkout basement, U-shaped driveway with dual entrances, and an above-ground pool, this property is perfect for those seeking both comfort and convenience. Inside, the home boasts 5 bedrooms and 2 full bathrooms, with a beautifully designed kitchen featuring granite countertops and custom cabinetry that seamlessly flows into the bright living and dining areas. From the dining room, step out onto your large rear deck overlooking the water, perfect for entertaining or unwinding. The main home offers 3 bedrooms, including a primary suite w/ cheater access to a luxurious 5-piece bathroom, plus a finished basement with a 2nd natural gas fireplaces for added warmth and ambiance. The in-law suite is currently used as a commercial space, making it an ideal opportunity for a home business (calling hair dressers, estheticians, and more) on one of Embrun's busiest streets with prime visibility. Alternatively, the 2-bedroom suite with a spacious walk-in closet is perfect for multigenerational living. A rare waterfront gem with endless possibilities, don't miss out on this unique opportunity! (id:60626)
Royal LePage Performance Realty
16 Zebra Trail
Brampton, Ontario
Beautiful 3+1 Bedroom, 3 Bath Semi-Detached Home in Prime Brampton Location! Welcome to this spacious and well-maintained 3+1 bedroom, 3 bathroom semi-detached gem, ideally situated just minutes from Trinity Commons, Brampton Civic Hospital, and Hwy 410 perfect for commuters and families alike! Step inside to a bright and updated eat-in family kitchen featuring a stylish glass backsplash, breakfast bar, stainless steel appliances, and a convenient walkout to the deck and backyard, ideal for entertaining or enjoying your morning coffee. The cozy main floor family room offers a vaulted ceiling and gas fireplace, creating a warm and inviting atmosphere. The upper level boasts a serene primary bedroom retreat complete with a walk-in closet and a 4-piece ensuite. Two additional generously sized bedrooms share the 4-piece main bathroom, providing plenty of space for the whole family. The partially finished basement offers endless possibilities! Currently there is a versatile extra bedroom and rec room, with unfinished space ideal for a potential in-law or income suite. Great opportunity in a family-friendly, ultra accessible neighborhood! (id:60626)
Century 21 Millennium Inc.
182 Cloverdale Avenue
Hamilton, Ontario
*Price Just Improved* Welcome to 182 Cloverdale Avenue a bright, spacious, and move-in ready home located in Hamilton's highly sought-after Rosedale neighbourhood. This beautifully updated property features a modern interior with engineered hardwood flooring, fresh neutral paint, and quality finishes throughout. The main level offers an open-concept layout with a sun-filled kitchen and living area, as well as two generous bedrooms. Upstairs, you'll find two more large bedrooms and a stylish 3-piece bathroom. The fully finished lower level includes a separate one-bedroom in-law suite ideal for extended family or additional income potential. Outside, enjoy a large double-car garage and private driveway with parking for up to six vehicles. Nestled on a quiet, family-friendly street just minutes from parks, schools, and the Red Hill Valley Parkway, this gorgeous home the perfect blend of style, space, and convenience. (id:60626)
Royal LePage Real Estate Services Ltd.
45 Brubacher Street
Kitchener, Ontario
Renovated Century Duplex in Kitchener’s Coveted East Ward Here’s your chance to own a beautifully renovated century home—now a legal duplex—in the heart of Kitchener’s sought-after East Ward. This charming and character-filled property is located in one of the city's most desirable and rentable communities, known for its mature trees, welcoming neighbours, and unbeatable walkability. Thoughtfully updated over the past 10 years, this solid home has seen all major mechanicals replaced, along with updated windows and appliances, offering peace of mind to owners and tenants alike. Energy efficiency was top of mind in the renovation process, with spray foam insulation added to all exterior walls to help keep utility costs low and interiors comfortable year-round. Each unit offers bright, functional living spaces filled with natural light and timeless charm, making it an ideal setup for investors, multigenerational families, or homeowners looking for a mortgage helper. With parking available for up to four vehicles—a rare find in the East Ward—this turnkey property checks all the boxes for those seeking flexible living and investment potential in a vibrant, established neighbourhood. Live in one unit and rent the other, or add this prime duplex to your portfolio—either way, it’s a smart move in a location that truly stands out. The three bedroom unit and the two bedroom units both have 2 baths! Rents are estimated at $4800 - $5000 a month for both units. (id:60626)
RE/MAX Twin City Realty Inc.
18 Roselawn Boulevard
South River, Ontario
Local originators are retiring and are ready to hand off to a new visionary. Pride of ownership is evident in this 8-unit one floor apartment complex made up of from two separate buildings. Current owners have sought a more senior clientele, and always a waiting list of eager applicants for the ever so rare turnover. Each self-contained one-bedroom unit contains a separate entrance, foyer, three-piece bath, kitchen, dining area, living room, owned 20-gallon electric hot water tank, forced air natural gas furnace. Tenants pay for natural gas, and hydro. Total rental income for the properties last fiscal year ending January 31, 2025, was an estimated $91,666.25 and for the same total expenses for the same period $33,777.47 (includes management fee of $5,085 paid to one of the owners). These result in a net income of $57,882.78. Total lot area is 9 acres. Call your Realtor to request rent roll, income and expense report, and other informative documents. (id:60626)
RE/MAX Parry Sound Muskoka Realty Ltd
5 Bridge Road
Magnetawan, Ontario
This beautiful Waterfront cottage on Poverty Bay in the serene setting of Magnetawan offers a picturesque view of the dock and waterfront. The perfect getaway, this property is ideal for anyone looking to purchase a vacation home or seeking a secluded lifestyle away from the City. Imagine spending your days kayaking and fishing right from your own private dock! Featuring an open concept floor plan with 3 bedrooms on the second level and 1 on the main level, along with 2 full baths, this cottage boasts 9ft ceilings and hardwood floors throughout. The views from the property are simply breathtaking. A bonus Master retreat awaits with its own balcony that overlooks the beautiful landscape and waterfront. In the colder months, you can cozy up to the wood-burning fireplace on the lower level. The property offers 300ft of water frontage and over an acre of land, providing ample space for seasonal activities. Additionally, there is a 20x24ft Bunkhouse and deck for hosting friends and family. Maintenance is made easy with features like a newer drilled well, septic system, UV water filtration, 200 amp service, generator plug, screened-in front porch, and storage for boats and lawn equipment under the front porch. Don't miss out on this opportunity - inquire for more details! (id:60626)
RE/MAX Twin City Realty Inc.
45 Brubacher Street
Kitchener, Ontario
Lovingly Renovated 2.5 Storey Century Home in the Heart of Kitchener's East Ward Welcome to one of the East Ward’s most beloved streets—where charm, community, and timeless architecture meet modern living. This beautifully restored 2.5 storey century home has been meticulously renovated over the past decade by its dedicated owners, blending heritage character with contemporary comfort. Every major update has already been taken care of—including a full spray foam retrofit of all exterior walls, ensuring excellent energy efficiency and cozy year-round comfort. The result? A stunning home that’s not only visually striking but also economical to maintain. Inside, this spacious and versatile layout offers something for every lifestyle. The main floor features a rare and functional design with a bedroom, a private office space, a full 4-piece bath, and a large, well-appointed chef’s kitchen that flows into a separate dining and living room—perfect for entertaining or everyday family life. The fully finished basement includes a rec room, a cool and quiet bedroom ideal for hot summer nights, and a utility area for added convenience. Upstairs, the second floor surprises with a second kitchen, two more generous bedrooms, another 4-piece bathroom, a second office or flex space, and a walkout to a lovely upper porch—your future morning coffee spot or evening wind-down retreat. The top floor caps it all off with another bedroom, a den area, and a convenient 2-piece bath—an ideal teen retreat, creative space, or quiet hideaway. With flexible living options throughout, this home is an excellent fit for growing families, multigenerational households, or those looking for separate living quarters within one beautiful home. Don’t miss the opportunity to own a move-in ready gem on one of Kitchener’s most desirable heritage streets. Century charm, thoughtful renovations, and unmatched location—it’s all here. This home is a licensed Duplex listed with MLS# 40737884 (id:60626)
RE/MAX Twin City Realty Inc.
9 Piper Place
Hamilton, Ontario
Welcome to 9 Piper Place, a beautifully maintained and fully renovated backsplit nestled in a quiet, family-friendly enclave of Hamilton. Renovated from top to bottom, this charming home features brand new flooring, a modern kitchen with new stainless steel appliances, and stylish finishes throughout. It boasts exceptional curb appeal and offers the perfect blend of comfort, functionality, and location. With a fully finished basement and two well-appointed kitchens, this property is ideal for multi-generational living or hosting extended family with ease. The home also comes with an approved plan by the City for the construction of a separate walkout/entrance from the basement family room, offering even more potential for private living space or rental income. Located near a park and with convenient access to the Linc, it offers both recreational options and an easy commute. Whether you're looking for a move-in ready family home or a flexible layout that accommodates various living arrangements, 9 Piper Place delivers unmatched value and versatility. Don't miss this rare opportunity to own a stylish, turnkey home in one of Hamilton's most desirable neighborhoods. (id:60626)
Keller Williams Complete Realty
395 Caserta
Lakeshore, Ontario
Welcome to this beautifully end-unit townhome (2-plex) offering the perfect blend of style, comfort, and modern convenience. This spacious home boasts 5 large bedrooms (2+3) and 3 bathrooms (2+1), including a luxurious primary suite with a spa-like ensuite. Enjoy soaring cathedral ceilings in the open-concept kitchen and great room, The gourmet eat-in kitchen features high-end appliances, sleek finishes, and tons of storage. Main floor laundry adds convenience, while the fully finished basement offers additional living space for family or guests. Step outside to a covered rear porch with composite decking, perfect for relaxing or entertaining outdoors. The exterior is complete with a concrete driveway and walkway, fully sodded yard, and an underground sprinkler system for easy maintenance. Additional upgrades include smart locks, automated blinds, smart lighting, Nest thermostat, as well as a water pump and humidifier for year-round comfort. (id:60626)
RE/MAX Preferred Realty Ltd. - 585
9 Piper Place
Hamilton, Ontario
Welcome to 9 Piper Place, a beautifully maintained and fully renovated backsplit nestled in a quiet, family-friendly enclave of Hamilton. Renovated from top to bottom, this charming home features brand new flooring, a modern kitchen with new stainless steel appliances, and stylish finishes throughout. It boasts exceptional curb appeal and offers the perfect blend of comfort, functionality, and location. With a fully finished basement and two well-appointed kitchens, this property is ideal for multi-generational living or hosting extended family with ease. The home also comes with an approved plan by the City for the construction of a separate walkout/entrance from the basement family room, offering even more potential for private living space or rental income. Located near a park and with convenient access to the Linc, it offers both recreational options and an easy commute. Whether you're looking for a move-in ready family home or a flexible layout that accommodates various living arrangements, 9 Piper Place delivers unmatched value and versatility. Don’t miss this rare opportunity to own a stylish, turnkey home in one of Hamilton’s most desirable neighborhoods. (id:60626)
Keller Williams Complete Realty
178 Hollybrook Crescent
Azilda, Ontario
Welcome to your new home! Just in time for Summer! Family Friendly Neighborhood, Walking Distance to Whitewater Lake! This home is Absolutely Stunning and Beautifully finished, top to bottom. Built in 2021, this family bungalow is only 4 years young. There is nothing to do, except move your family in and enjoy everything this house has to offer. 5 Bedrooms, 3 Bathrooms, Open concept main level, Finished Basement with walk out to back yard and room for the whole family to Enjoy! The Main Floor offers an Amazing White kitchen with plenty of cabinetry, large center island, pot lights, under cabinet lighting and appliances included. Off the dining room you can walk out to your deck with Gazebo included to bbq and relax after dinner or lounge in your living room with comfort. The Primary bedroom offers a 3 pc. ensuite bathroom with glassed in tile shower area and walk in closet for all your needs. There are two more bedrooms plus a 4 pc. bathroom and a main floor laundry area conveniently located close to the bedrooms. Downstairs you will find two more bedrooms, a third full bathroom, and a large rec room with patio doors to your back yard, which is completely fenced for your children and pets. The Attached Double Garage is Insulated and Drywalled with inside entry to your laundry/mud room. The property is landscaped with gated access to your back yard on one side. Azilda has many amenities like groceries, pharmacies, shopping, schools, restaurants, recreational activities, and don't forget it is only a walk away to beautiful Whitewater Lake for all your lake enjoyments. Azilda is 10-15 minutes from all of Greater Sudbury amenities, like colleges, universities, hospital, shopping centers, downtown core, Costco, and more.. This is a Move In Ready Home located in Creekside Subdivision! Call your Realtor® today and book your viewing. (id:60626)
Naneff Realty Ltd
127 1 Street Sw
Medicine Hat, Alberta
Welcome to 127 1st St SW. This charming character home, located on the coveted 1st St historical district in Medicine Hat, has been comprehensively renovated and restored taking away the worries of owning a turn of the century house. This home boasts a beautifully manicured yard including two ponds and ug sprinklers. From the moment you walk in the front door quality and craftsmanship are evident. The generous foyer welcomes you with a wrought iron/crystal chandelier and powder room that includes a heated marble floor and custom stained glass privacy windows. From the foyer you can make your way to the living room through a set of original french doors. The 9 foot ceilings, detailed moldings, cast iron fireplace and bay windows give you the feeling of an elegant era gone by. The dining room showcases a beautiful, custom oak built in china cabinet, custom oak built in window/storage seat and exposed original chimney. Whether you feel like grabbing a snack or cooking up a storm the modern/functional kitchen provides new black stainless appliances, solid maple cupboards, a copper sink with touch faucet, new lighting, exposed brick chimney, antique island and old screen door that leads to the sunroom. This room is a little piece of summer all year round. The ceiling fan, vinyl plank floors and acacia wood shelves make this a plant lover’s dream. At the top of the under- lit stairway you will find an office with a custom built in library wall that includes book shelves and filing drawers along with custom stained glass (backlit) valances. The anaglyptic ceiling creates a turn of the century feeling while the custom closet shelving provides great storage for office supplies. The second bedroom offers a beautiful street side view from the tree tops and showcases a built in window seat allowing for generous extra storage. The third bedroom has a simple, classic feel with a generous closet and east facing window that invites the morning sun to brighten the spac e. The master bedroom is a spacious retreat with an exposed brick chimney, built in his and hers closets on either side of the fireplace with room for a tv above. The west wall of this room has a large awning window that opens to the tranquil sounds of the pond below and the garden door invites you outside to relax on your own private balcony. The upstairs bathroom is a true turn of the century space with an exposed brick chimney at the head of the double skinned acrylic slipper tub, a custom oak vanity & storage tower that includes a small fireplace. The heated marble floor is a luxury on a cold winter’s night. The finished basement is home to a new furnace and newer hot water tank, 3 piece fully renovated bathroom and family room. The original brick chimney in this room boasts a custom made mantle from antique timbers, ample recessed lighting/wall sconces, a large closet and custom made barn doors .This property is also home to a heated triple car garage & parking pad for your vehicles/trailer/rv. (id:60626)
Source 1 Realty Corp.
192 Independent Street
Yorkton, Saskatchewan
Looking to expand your rental portfolio, you will need to look at this well maintained multi-unit property that was built in 2017. The property features 6 rental units on two levels, of approximately 620 sq ft of living space per unit. All units offer 1 bedroom, dining/Kitchen, living room, good-sized bedroom, 4-piece bath, stove/range, fridge, in-unit wash/dryer combo for laundry. There are 6 electrified parking spots, with 2 additional parking spots for visitors. The property is currently fully occupied, with month-to-month agreements and a waiting list for future openings. Call for more details or to book a private viewing! (id:60626)
RE/MAX Blue Chip Realty
161 Guigues Avenue
Ottawa, Ontario
Welcome to 161 Guigues Avenue, a well-maintained freehold duplex nestled in the heart of Ottawa's vibrant ByWard Market neighbourhood. This property features two spacious units, each with its own private entrance, offering excellent rental income potential or a comfortable owner-occupied living arrangement. Both units benefit from shared laundry facilities, enhancing convenience and functionality. The sale includes two hood fans, two stoves, two refrigerators, one washer, and one dryer, providing a turnkey living experience.The upper 3 bedroom unit is currently rented at $2,953 per month, while the lower 2 bedroom unit is rented at $2,110 per month. The property is in excellent condition, reflecting the care and attention it has received over the years. Ideally located just steps from downtown attractions and public transit options, this duplex is perfect for investors or those seeking a multi-generational living arrangement. A minimum of 48 hours' notice is required to schedule a viewing (id:60626)
Real Broker Ontario Ltd.
14 Clear Valley Lane
Hamilton, Ontario
Welcome to this contemporary end unit townhome that combines polished designer finishes with clean lines, open concept floor plan and provides you with exceptional value w/the best price per square foot. This spacious beautifully designed home offers the perfect balance of style & comfort. Located in Mount Hope where country charm meets big city convenience, this home features large windows, chefs kitchen w/large island, quartz countertops throughout, high ceilings, 3 bedrooms, 4 bathrooms, brick, stone, stucco exteriors & over 2,000 sq.ft of above grade living space. The primary suite is your private retreat, w/ luxurious ensuite featuring tiled shower w/glass shower enclosure. Built w/ superior construction methods that far surpass building code standards, this home features impressive concrete barriers with the use of block wall partitions separating neighbour to neighbour. A rarity in the townhomes construction industry! This greatly increases the sound barrier & fire safety rating, enhancing privacy, security, thermal & acoustics performance. This home is just right for your everyday living with indoor & outdoor space to entertain, relax and play where you can enjoy functional & stylish features & finishes throughout. It is the perfect blend of style and convenience, just minutes away from shops, restaurants, public transit, schools, parks, trails, and highway accesses. For a Limited Time Only! Get your property taxes paid for 3 years from the Builder. (A value of up to $15,000, paid as a rebate on closing). (id:60626)
RE/MAX Escarpment Realty Inc.
95 Edgar Drive
London North, Ontario
Amazing opportunity walking distance to Western University! Location and convenience with this 5 bedroom + large den, 2 full bath split level home. Duplex/ADU potential with a separate side entrance leading to the ground and lower level. Turn Key property! This home is a short walk to Western University making it a prime location for both families and investors. The main floor features 3 large bedrooms, full bath, and kitchen. The lower level features its own private entrance with 2 bedrooms, kitchenette and full bath + a large den. The spacious main floor features a large living room that opens up to a formal dining area. The natural light pours into this home at every opportunity. The kitchen is well equipped with plenty of countertop space and a gorgeous view of the large backyard. The lower level is fully finished featuring a full bathroom with a walk in shower and a large den that could be converted to 6th bedroom with the right permit. This deep lot offers endless potential. Situated on a quiet street with close proximity to Western University, University Hospital, Richard Ivey School of Business and Masonville Mall, parks, grocery and shopping - this home is in the perfect location. Excellent potential for rental income or multi-family living. (id:60626)
The Realty Firm Inc.
1 Mariposa Drive
Orillia, Ontario
Amazing Investment!! Completely renovated 5 Bedroom LEGAL DUPLEX in Orillia close to all amenities, walking trails and easy access from Hwy 11!! This bright, clean and spacious all Brick Bungalow has nothing to do but move in! The main floor invites you in to this open concept living room with corner gas fireplace, dining room with custom island/table and chairs and your modern kitchen....with walk-out to your back deck! Great sized primary room, plus two other nice sized bedrooms, a 4 piece washroom, a powder room and laundry complete this floor! Walk along the side of the house to a completely separate walk-out basement apartment that has a large living room with gas fireplace, beautiful kitchen with walk-in pantry, 2 large bedrooms, a spa like bathroom, plus laundry! The oversized single car garage gives you plenty of extra room for toys and storage...plus the driveway will accommodate 4 cars! A/C and boiler system new in 2021, newer windows, newer appliances all included! Move in yourself and rent out the other unit, or rent out both! (id:60626)
Royal LePage First Contact Realty
21162 Kent Bridge Road
Chatham-Kent, Ontario
At over 4000 square feet, this amazing century home has the space, character and country charm that you have always dreamed of. Up to 6 bedrooms, 4 full bathrooms, 3 living rooms, 4 decks/porches, a sunroom, an unfinished basement, and a 32x36 shop on a beautiful treed 167x199 lot with quick access to hwy 401. The massive main floor features a charming main living room with a gas fireplace and brick hearth, a custom kitchen with enough appliances to cook for an army, a cozy den with a natural fireplace, a huge primary bedroom with loads of closet space and a 3pc ensuite, a 5pc main bath, laundry, a kitchenette, office, formal dining room, 2pc bath under the stairs, a side mudroom, sunroom off the kitchen, and a dazzling 3rd living room with an alluring vintage vibe. The second floor offers 4 spacious bedrooms, lots of closet space, and 2 full bathrooms. The home is adorned with fantastic woodwork throughout, several stained glass windows and boasts 3 covered porches all with their own unique views over the property and countryside. Geothermal heating and cooling with a separate forced air gas furnace to augment heat when the weather is especially cold. The shop has its own hydro panel, full concrete floor and a handy storage mezzanine. The home can be easily divided into 2 units making it an ideal fit for a multi-generational family, income property or for those who love to host while giving their guests their own space. It's one-of-a-kind, as spacious as it gets and it has a magical ambiance that's hard to find. Call today, book your viewing, and get ready for an enchanted experience like no other. (id:60626)
Royal LePage Peifer Realty(Blen) Brokerage



