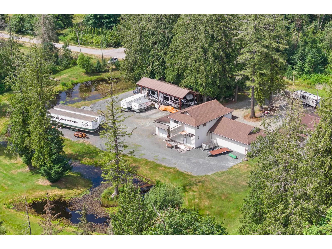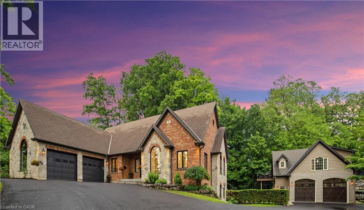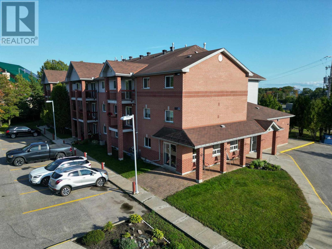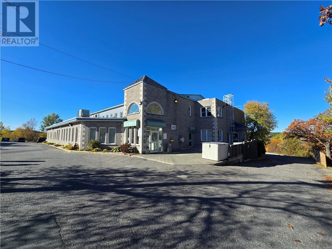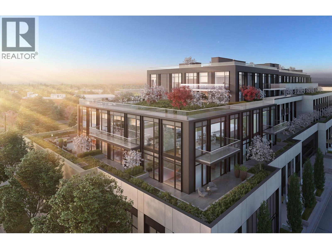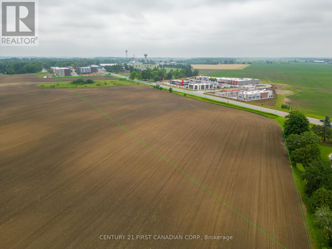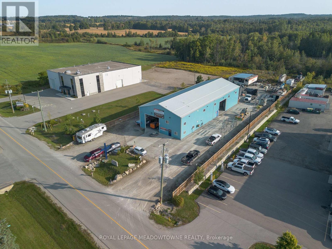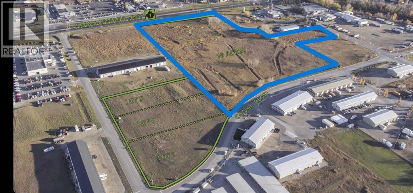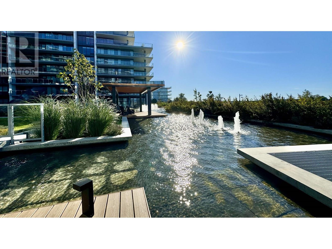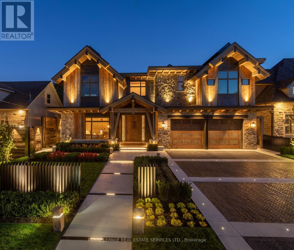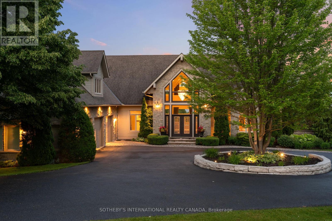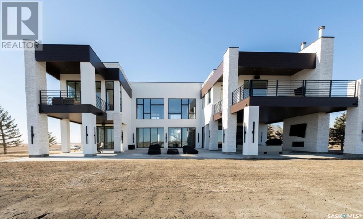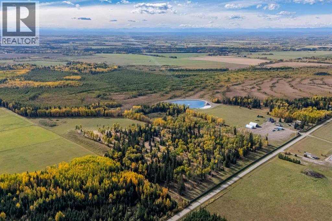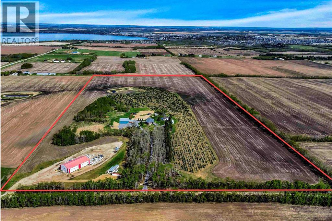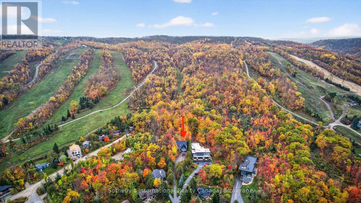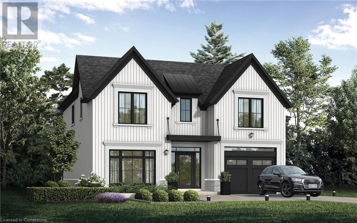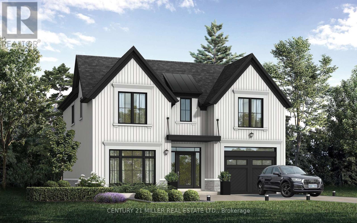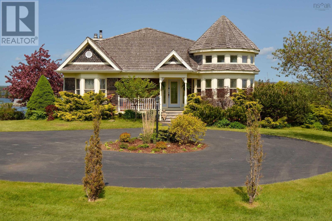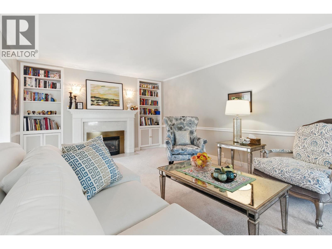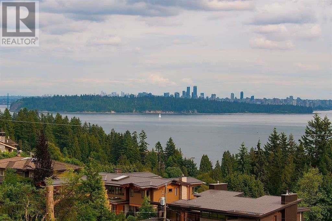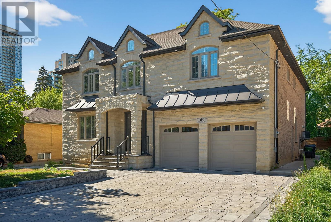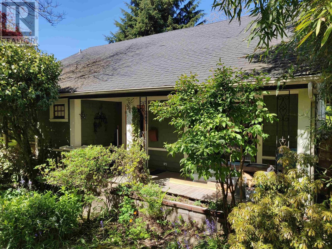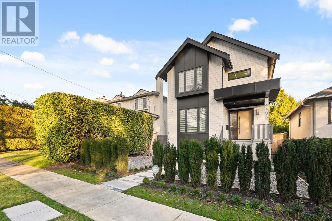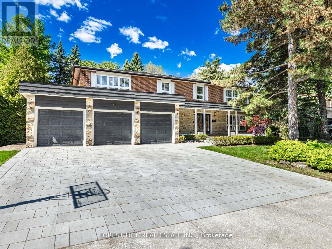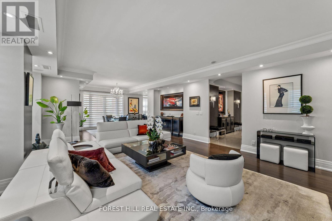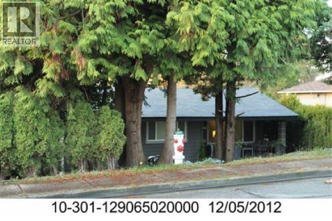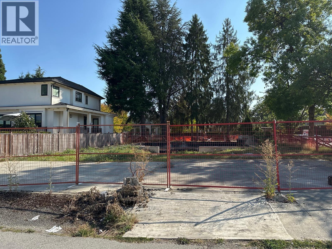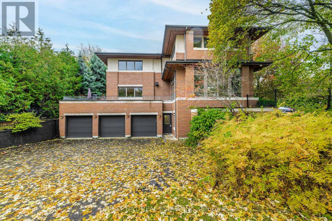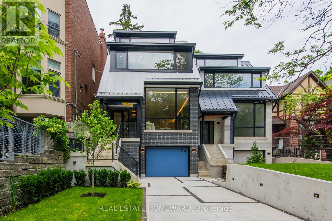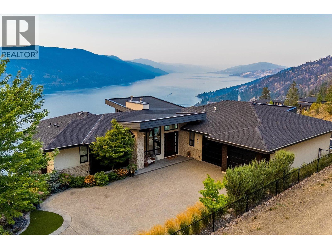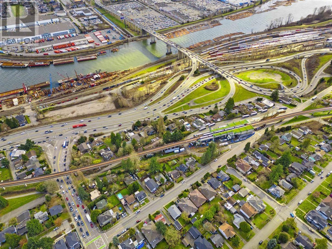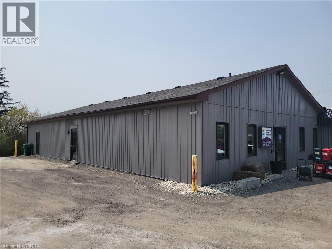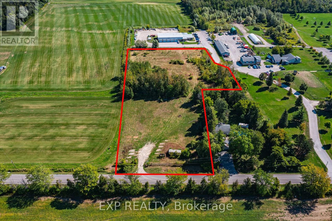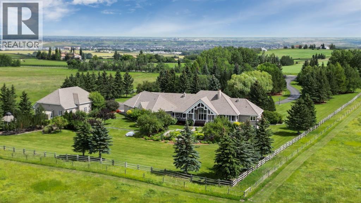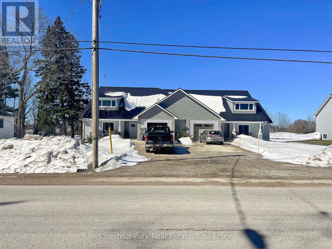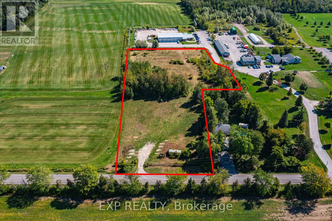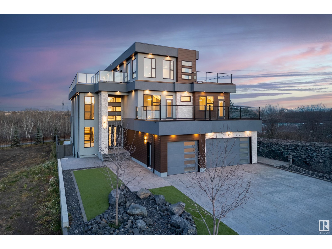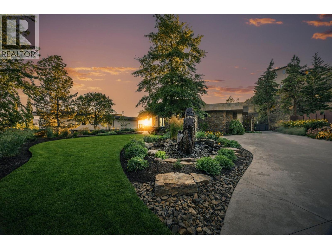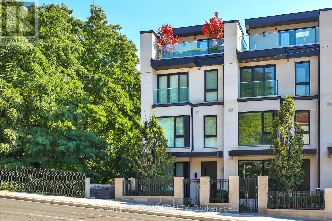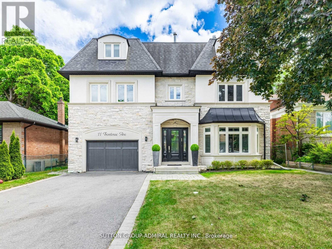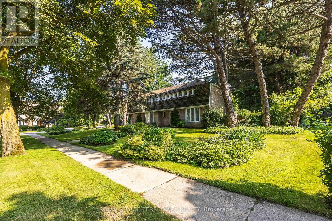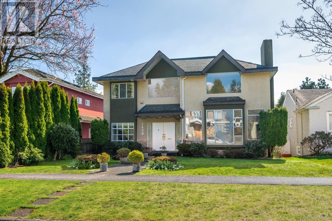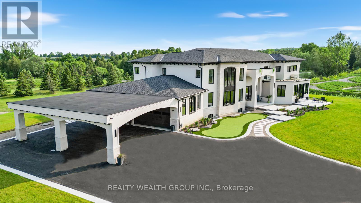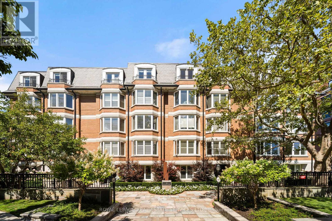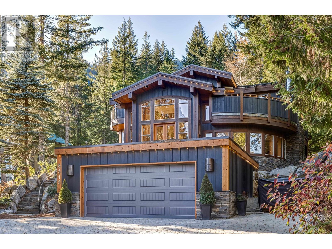1173 248 Street
Langley, British Columbia
NOT A DRIVE BY! RARE 18.25 ACRE PROPERTY IN SOUTH LANGLEY READY FOR MULTI FAMILY LIVING UNLIKE NO OTHER PROPERTY! This quiet, peaceful & private property has 3 road frontage & 248 ST features sprawling 3750 SQ/FT rancher with in-ground pool ready to brought back to former glory. The spacious home has open concept an entertainers dream, featuring 3 bedroom / 4 bathroom & 1 bedroom in law suite. 244 ST features 2390 SQ/FT 4 bedroom / 2 bathroom accommodation. An amazing multiple bay 2426 SQ/FT shop & attached 853 SQ/FT garage. Bonus 1264 SQ/FT above garage ready for your ideas. Amazing ponds, privacy, & true picturesque acreage. Property has great rental potential! 1173 244 ST. Accessed off 16 Ave to 242 St to 12 Ave. 1173 248 ST has easy access from 16 Ave, 8 Ave or 0 Ave. 1 OF A KIND! (id:60626)
B.c. Farm & Ranch Realty Corp.
RE/MAX Treeland Realty
515 Hamilton Drive
Ancaster, Ontario
A rare find in Ancaster, this exceptional home sits on nearly one acre of private, wooded land, offering a serene and secluded setting while remaining just minutes from premier amenities and convenient highway access. The expansive lot offers ample space for a pool or additional outdoor features, blending luxury with nature and privacy. With over 5,100 square feet of total living space, this impressive residence features 8 bedrooms, 6 bathrooms, 3 full kitchens, 3 laundry facilities, and 5 gas fireplaces—perfectly suited for executive living, small business owners, or multi-generational families. No need to escape to a cottage for calm and tranquility as it’s all out your back door. Incredible Muskoka tree rich feel privacy with no visible neighbors off the large back deck, this property really has to be seen to feel the class, calm and comfort that is seeped through it. Despite its generous size, the property is surprisingly low-maintenance thanks to beautifully designed perennial gardens and the natural landscape of the wooded lot. The main home has been thoughtfully and artistically remodeled with a rustic, contemporary design, showcasing high-end finishes throughout. The in-law suite enhances the home's flexibility and includes 2 bedrooms, 1 full bathroom, a modern kitchen with stainless steel appliances, laundry facilities, and its own private living space. A standout feature on the property is the custom detached garage, equipped with a hoist, extensive cabinetry, and a full workshop setup. Above the garage, you'll find an additional 887 square feet of living space that serves beautifully as a guest house or second in-law suite, complete with 2 bedrooms, 1 bathroom, a modern kitchen with stainless steel appliances, laundry facilities and deck. This is a truly one-of-a-kind offering in Ancaster that won’t last long. Book your private viewing today—because once you see it, you’ll want to make it yours. (id:60626)
Right At Home Realty
45 Murray St
Blind River, Ontario
This well-maintained 26-unit apartment complex features 20 spacious two-bedroom suites and 6 one-bedroom suites, originally designed with seniors in mind and offering generous layouts. Each above-grade unit includes a private balcony, with south-facing suites enjoying beautiful views of Lake Huron sunsets. A common room is available for tenant gatherings and special occasions, enhancing the sense of community. The property boasts an excellent rental history with a waiting list. Conveniently located in Blind River, midway between Sault Ste. Marie and Sudbury along the Trans-Canada Highway. The building is within walking distance to grocery stores and the business district. Adding further value, the property includes a detached three-bedroom rental home and a paved parking lot. Carefully maintained by the same owner since construction, this asset is in excellent condition. The complex presents an exceptional investment opportunity, combining a strong tenant base, reliable income, and clear potential for rental growth in a sought-after Northern Ontario market. (id:60626)
RE/MAX Sault Ste. Marie Realty Inc.
336 Pine Street
Sudbury, Ontario
Exceptional commercial investment property offering a spacious 24,000 square foot building on almost 3 acres of land in the heart of Greater Sudbury. Fully leased to long-term tenants with strong financial backgrounds, this is a turnkey investment with stable income. Don’t miss your chance to own a premium asset in a sought-after location. (id:60626)
Royal LePage North Heritage Realty
601 2105 W 46th Avenue
Vancouver, British Columbia
Rare Offering: Gryphon House PENTHOUSE on the QUIET side of the building! This unit boasts a total of 2007sf of graceful interior space, 3 bdrms and 3.5 baths; 414sf of balcony and 1160sf of private rooftop terrace. 4 parkings and 2 storages. Designed by Yamamoto Architecture. TRIPLE GLAZED WINDOWS, SMART HOME SYS, top of the line appliances, tons of customizations. First class AMENITIES: 24hr concierge, 2 lvl fitness center, spa, private massage room, delivery storage. Walk to Kerrisdale Community Centre, shopping, Greenway, short distance to Crofton, St. George's, York House. Assignment of Contract. Estimated completion November 2025. (id:60626)
Sutton Group-West Coast Realty
302 Main Street
Lucan Biddulph, Ontario
Discover a prime commercial real estate opportunity in the heart of Lucan! This expansive 11-acre property offers immense potential for development, strategically located in a thriving community. With the option to purchase parcels as small as 5.5 acres, this property provides flexibility to suit various business needs. Whether you're looking to build retail spaces, office complexes, or mixed-use developments, this versatile property is a blank canvas ready for your vision. Don't miss out on this rare opportunity to invest in Lucan's growing commercial landscape! (id:60626)
Century 21 First Canadian Corp.
4931 7th Line
Guelph/eramosa, Ontario
Rare opportunity to purchase approx. 6,500 Sq. Ft. on 1.2 Acres. Recently constructed, well appointed Industrial building, including heated floors and office over two floors, now available for sale. Located in Rockwood, just moments from Halton, this industrial property features heavy power, high clear heights, 3 drive in doors and low lot coverage with the ability to outside store. (id:60626)
Royal LePage Meadowtowne Realty
201 Canal Boulevard
Strathmore, Alberta
Introducing 4 separate lots available for development. 201 Canal BLVD is the largest at 15.01 acres. ( LOT 7 IS 1.38 AC; LOTS 5 AND 6 are each 1.36 AC). Flexible Development Lands in Strathmore For Sale in Canal Crossing Strathmore with direct access to the Trans-Canada Highway. HIGH VISIBILITY. Located just 40 km East of Calgary, easy access to large city facilities. Zoned for Highway commercial, there are many permitted uses (NOTE: childcare facilities are not accepted under the By Laws). Strathmore is slated for heavy growth over the next few years. Major developments are coming to the area (de Havilland/CGC/Phyto Organix Foods). 45 km from YYC International Airport. (id:60626)
Cir Realty
101 6833 Pearson Way
Richmond, British Columbia
The culmination of an impeccable design and the finest luxuries workmanship available, ASPAC once again delivers a truly iconic residence project in the master planned waterfront community River Green. Spanning 2,065sqft of interior over an expansive open floor plan, 11" ceiling comprised of 4 bedrooms, kitchen, upscale Miele appliances, 1,020sqft patio space with unobstructed water view of the Fraser River. There's a 25m Olympic-training sized pool, hot tub, steam, and sauna. Gym, yoga/dance studio. Basketball count. Music and multimedia room, w/karaoke. 24 hrs concierge. And so much more. Rarely is this quality and attention to detail seen. (id:60626)
Macdonald Realty Westmar
27 Goodman Crescent
Vaughan, Ontario
Stunning 4+1 Bdrm, 5 Bath Custom Residence Offering 5000 Sf Living Space + 3849 Sf Garage Space. Exterior Designed By Kelly & Stone Architects w/Extensive Engineering, Standing Seam Metal Roof, Custom Skylights, Heated Concrete Drive, Unilock Herringbone Pattern, Integrated Lighting, & Over $1M In Landscaping. Infinity Edge Pool, Hot Tub, Outdoor Kitchen (Built-In BBQ, Sink, Fridge, Wine Fridge), Custom Fencing, & Concrete. Interior Features Include Douglas Fir Structural Beams, Custom Steel & Oak Details, Board-Formed Concrete Walls, Reclaimed Doors & Wood Ceilings, & Extensive Vanderpump Alain Lighting Installations. The Downsview Kitchen Offers Fluted Custom Island w/Brass Rail, La Cornue 5-Burner Range, Sub-Zero Refrigerator, Miele Dishwasher, Wolf Microwave, Vent-A-Hood, Honed Calcutta Marble Counters, & Custom Cabinetry w/Walnut Inserts. Main Fl Living Rm Features a 12' X 10' Custom Window Overlooking The Backyard Oasis, 11' Ceilings, Montana Moss Rock Natural Stone Wall, Custom Gas Fireplace, & Integrated Lighting. Office w/Custom Ceiling Detail & Oak Paneling. Flooring Includes Ciot Chevron w/Brass Inlay & Heated Floors. Master Suite w/Custom Closets, Vaulted Ceiling, Integrated Lighting, Blackout Curtains, & 6pc Ensuite w/Clawfoot Tub, Steam Shower, 3D Marble Ceiling, Heated Floor, & Vintage Details. Additional Bdrms Include Ensuite/Adjacent Baths, Vaulted Ceilings, & Custom Built-Ins. Basement Includes Bdrm, 3pc Bath, Theatre & Wet Bar Rough-Ins, Wine Cellar Rough-In (12' Ceilings), Radiant Heated Floors, Integrated Hepa Filtration, Pressure Washer, Air Compressor, Led Floor Lighting, And Custom Ceiling Detail. Family Room w/Glass Wall To Underground Garage. Romax Double Scissor Lift Car Elevator, Workshop Cabinets w/Sink, Integrated Speakers, Starlink Security & Cameras, & Extensive Mechanical Upgrades Including 400-Amp Panel & Upgraded Gas Service. A Rarely Offered Architectural Masterpiece, Designed With An Unmatched Level Of Detail & Craftsmanship! (id:60626)
Royal LePage Real Estate Services Ltd.
12 Island View Court
Scugog, Ontario
Welcome to Cascadia Waters Estate - an exceptional custom-built waterfront estate on the serene shores of Lake Scugog where timeless elegance, refined comfort and the spirit of summer living converge in perfect harmony. Privately gated and masterfully hardscaped, this residence offers an exquisite blend of luxury and lifestyle, nestled just minutes from historic Port Perry and connected Trent-Severn Waterway. Crafted for both grand entertaining and intimate everyday moments, the home showcases a sunken great room crowned by soaring two-storey windows that capture sweeping lake views & flood the space with natural light. The culinary-inspired kitchen, equipped with premium Wolf appliances, flows effortlessly onto an expansive composite deck that is perfect for al fresco dining and sunset gatherings overlooking the water. A formal dining room extends to a sundeck with a built-in fireside table, while a custom-fitted office offers privacy and function in equal measure. Step outside and experience a true summer sanctuary: a heated Gunite pool, pool house, gazebo, and a spring-fed stream that flows through the property, cascading over three waterfalls before settling into three tranquil ponds. Thoughtful touches abound, including a full irrigation system, drip lines for hanging baskets & a mature, professionally designed landscaping. Above the three-car garage, a generous raw loft space offers limitless potential that is ideal for possible future guest suites, fitness studio, kids play area, or additional recreation space.The lower level exudes refined comfort, featuring radiant in-floor heating, an expansive recreation room, a climate-controlled wine cellar with a lounge-style wet bar, and a pool bathroom with direct walk-out access towards the grounds. At this estate, you can boat, entertain, unwind, breath deep and grow roots all against a backdrop of natural beauty and lakeside luxury. This is more than a home. Its a legacy. Welcome to your forever chapter! (id:60626)
Sotheby's International Realty Canada
Regina View Acreage
Sherwood Rm No. 159, Saskatchewan
This unique property gives you luxury living w/o being surrounded by neighbours all while being just 2km from Regina City limits. This custom built 2 storey has over 11,000sqft of finished living space on 10 acres. Each room has been beautifully curated and you will find tiled floors and stunning features throughout.. Ricks Custom Cabinets provided luxury cabinetry and a kitchen with dual islands, quartz countertops, and Thermador appliances. You also have the addition of a butler’s pantry and a dedicated coffee station. The dining room has siding patio doors out to the covered patio with a gas fireplace. The living room opens up the second floor and has a gas fireplace with a floor to ceiling stone surround. This home has two primary bedrooms with one on the main floor and one on the second floor. The main floor primary has direct access to a covered patio while the upper primary has direct access to a covered balcony. Both walk-in closets and ensuites will leave you speechless from dual islands to TVs built into the mirror, and large tiled showers. There are 3 additional beds which all have their own ensuites and a total of 8 baths throughout the home. On the 2nd floor is a gym with rubber flooring, a wall of mirrors, and balcony for you to soak in the summer sun. There is also an additional balcony with a SE facing balcony. The basement is the place where your friends and family will be clambering to hang out. There is a wet bar and wine room but also a theatre room that seats 14 with it’s own snack bar. Laundry is on the main floor and it has handy pull out drying racks. There is a heated 3 car garage as well as a heated single garage. Plus good water from the well and a septic field. Some additional features of this home include: 8ft doors throughout, built on piles, window treatments (bedrooms), 2 beverage stations, Control4 audio system, security cameras, solid oak staircase, a back up generator, fruit tress and have been planted. (id:60626)
RE/MAX Crown Real Estate
63059a Township Road 382
Rural Clearwater County, Alberta
Welcome to Rocky Mountain House Retreat, where adventure awaits and possibilities are infinite. This spectacular estate encompasses all that western living has to offer, with truly unique and breathtaking amenities. Approach the property greeted by the regal stamped concrete fence and iron gate which sets the tone as an impressive entryway to the 160 awe inspiring acres held behind it. The soft babble of the front yard water feature, along with expansive views of the surrounding rolling hills, wooded areas, and personal lake greets visitors as they approach the primary residence. Over 5,500 Sq.Ft. of living space plays host to a functional living space suitable for families of any size. Enter the main floor living area greeted by soaring ceilings and large windows which deliver long views of the property and an abundance of natural light. Take in the incredible scenery of the Rocky Mountains within the main floor primary bedroom, and enjoy ample living space hosting a large walk in closet, and a spa-like five piece ensuite with a beautiful glass shower, and jetted soaker tub. Gather in the spacious kitchen featuring stainless steel appliances, sub-zero fridge, along with a surplus of counter space for prep and cabinetry for storage. Perfectly designed for hosting guests, a dining area in the kitchen along with an additional formal dining space provides an abundance of space to do so. Step directly out of the home through glass doors from both the living room and kitchen onto the expansive composite rear deck and enjoy breathtaking views from every angle. Emerge through the staircase to the lower level greeted by the pinnacle of entertainment spaces. The sumptuous wet bar serves as the anchor for this space encompassed by a billiards table, gaming area, and the perfect nook for a poker table or additional seating. Take in a movie or watch the game in the impressive theatre room complete with built-in sound, and projector system. The basement is complete with a wine cellar for the discerning sommelier, ample storage, and an additional bedroom perfect for guests. The top floor provides an additional three bedrooms along with a five piece bathroom, a perfect space for the kids. Walk across the manicured lawn and revel in all that the 160 acres of this pristine property has to offer, centred around the magnificent spring fed 6 acre lake. Enjoy swimming, paddle boarding, or laying out on the white sand beach during the summer months. Aptly stocked with 4,500 Rainbow and Brook Trout which roam the crystal clear waters year round. Lakeside, the ultimate guest house awaits. The gorgeous log structure hosts an additional 1073 Sq.Ft. of living space, and provides the utmost of charm and coziness. Two magnificent log gazebos protrude from the land with steel fire pits and chimneys, serving as incredible places to connect and gather around a fire with friends and family alike. Take advantage of the limitless opportunities of owning this truly one of a kind personal oasis. (id:60626)
The Real Estate District
RE/MAX Of Lloydminster
38551 Range Road 21
Rural Red Deer County, Alberta
Experience your own private paradise on 80 acres in the sought-after Sylvan Lake area. This exceptional estate features a main residence, an approved secondary residence, and a charming guest garden suite offering unparalleled privacy and versatility. Ideally situated just five minutes from Sylvan Lake and twenty minutes from Red Deer, this property is one of the region’s most captivating havens.The main home is constructed with ICF walls, concrete floor joists, and in-floor hot water heating on both levels. Designed for comfort and accessibility, it boasts an elevator and an open-concept layout flooded with natural light. The residence includes five spacious bedrooms, three bathrooms, two kitchens with a walk-in pantry and granite countertops, a sunroom, a generous main-floor laundry with sink and closet, and a walkout basement leading to a southwest-facing patio. Additional features include a double-attached garage for convenience and security.Outdoor living is elevated with a covered deck overlooking picturesque grain fields and forests, a water fountain, a private gazebo with surround sound and fire pit, and a 12’x50’ greenhouse with ICF frost wall for organic growing. The estate is also home to the R FAMILY CHRISTMAS TREE FARM, which includes a 2019 office with forced air heat, 220V power, and modern amenities. The farm boasts an ice-skating rink, picnic shelter, and 14 acres of Christmas trees—approximately 400 sold in 2023.Additional income opportunities abound: a fully upgraded 1976 mobile home rents for $1,500/month plus utilities; a 2017 60’x120’ warehouse, divided into two finished 60’x60’ bays with in-floor heating, 220V power, two three-piece baths, and mezzanines, rents for $2,800/month per bay plus utilities and GST. There are also 43 acres of cropland leased on a share basis.Support buildings include a 1992 60’x60’ shop with two finished bays (in-floor heating on one side, roughed-in on the other), 220V power, a two-piece bathroom, laundry, and a heated mezzanine “man cave.” A 1986 24’x26’ attached garage is fully finished with forced air heat. Multiple storage sheds are available, including a pet-friendly unit with in-floor heat, running water, and power. Solar power installation at the main building site will be installed in fall 2025.Enjoy year-round recreation with convenient lake access for swimming, boating, water skiing, ice fishing, snowmobiling, and cross-country skiing—all while remaining close to local amenities. This extraordinary estate offers unmatched beauty, versatility, and potential. Book your private tour today to experience everything this remarkable property has to offer. (id:60626)
Coldwell Banker Ontrack Realty
3044 240 Street
Langley, British Columbia
Country Estate of 19.7 acres. Custom built home, needs some updating. Huge detached barn with 16 horse stable, detached shop and green house. (id:60626)
Sutton Group-West Coast Realty
112 Arrowhead Crescent
Blue Mountains, Ontario
5500+ sq ft Luxury Mountain Retreat at the Base of Craigleith & Alpine Ski Clubs. Experience four-season resort living at its finest in one of Ontario's most prestigious ski community locations - a rare property where you can walk to the slopes or ski right from your door. Nestled on a private wooded lot with a soothing creek, fire pit, putting green, and picturesque bridge path, this residence offers the perfect balance of natural beauty and refined luxury.Boasting views of the ski hills and Georgian Bay, this fully renovated (2016) home features soaring ceilings, expansive windows, and three fireplaces-including a floor to ceiling stone gas fireplace in the great room, a cozy wood-burning fireplace in the upper living area, and additional gas fireplace in the family room creating a relaxing ambiance in multiple areas . The gourmet kitchen is a chef's dream, featuring high-end appliances, an oversized island with seating for eight. The open-concept dining area, framed by expansive bay views, comfortably seats ten, beer taps & multiple wine/beverage fridges-perfect for hosting après-ski dinners and family gatherings. Home includes a games room, gym, and lower-level walkout. After a day on the slopes, enter through the grand mudroom with custom cabinetry and heated floors, offering seamless comfort and function. Main floor primary suite opens directly to the back deck and features a spa-like ensuite with a glass shower, soaker tub, and dual sinks. Additional luxuries include two laundry rooms with stainless steel front-load appliances and whole-home speaker system.Outdoors, enjoy beautifully landscaped grounds with a winding, illuminated driveway, a hot tub overlooking the bay, and a basketball hoop. The steel roof adds enduring quality and peace of mind.Whether you're skiing, hiking, snowshoeing, or teeing off at nearby golf courses, this is the ultimate four-season lifestyle. Just minutes from Blue Mountain Village, Thornbury, and Collingwood's shops and bistros. (id:60626)
Sotheby's International Realty Canada
Lot 102 Douglas Avenue
Oakville, Ontario
Nestled in an immensely desired mature pocket of Old Oakville, this exclusive Fernbrook development, aptly named Lifestyles at South East Oakville, offers the ease, convenience and allure of new while honouring the tradition of a well-established neighbourhood. The Douglas Collection is an extension of the inaugural development with an exclusive collection of seven homes located on Douglas Avenue. Distinct detached single family models, each magnificently crafted with varying elevations, with spacious layouts, heightened ceilings and thoughtful distinctions between entertaining and principal gathering spaces. A true exhibit of flawless design and impeccable taste.The Balsam; detached home with 48-foot frontage, between 2,974-3062 sf of finished space w/an additional 1,000+sf (approx) in the lower level & 4beds & 3.5 baths. Utility wing from garage, chef’s kitchen w/w/in pantry+ generous breakfast, expansive great room with glass sliders to rear patio. Quality finishes are evident; with 11' ceilings on the main, 9' on the upper & lower levels and large glazing throughout, including 12-foot glass sliders to the rear terrace from great room. Quality millwork w/solid poplar interior doors/trim, plaster crown moulding, oak flooring & porcelain tiling. Customize stone for kitchen & baths, gas fireplace, central vacuum, recessed LED pot lights & smart home wiring. Downsview kitchen w/walk-in pantry, top appliances, dedicated breakfast + expansive glazing. Primary retreat impresses w/2 walk-ins + hotel-worthy bath. Bedroom 2 & 3 share ensuite & 4th bedroom enjoys a lavish ensuite. Convenient upper level laundry. No detail or comfort will be overlooked, w/high efficiency HVAC, low flow Toto lavatories, high R-value insulation, including fully drywalled, primed & gas proofed garage interiors. Refined interior with clever layout and expansive rear yard offering a sophisticated escape for relaxation or entertainment. Perfectly positioned within a canopy of century old trees. (id:60626)
Century 21 Miller Real Estate Ltd.
Lot 102 Douglas Avenue
Oakville, Ontario
Nestled in an immensely desired mature pocket of Old Oakville, this exclusive Fernbrook development, aptly named Lifestyles at South East Oakville, offers the ease, convenience and allure of new while honouring the tradition of a well-established neighbourhood. The Douglas Collection is an extension of the inaugural development with an exclusive collection of seven homes located on Douglas Avenue. Distinct detached single family models, each magnificently crafted with varying elevations, with spacious layouts, heightened ceilings and thoughtful distinctions between entertaining and principal gathering spaces. A true exhibit of flawless design and impeccable taste."The Balsam"; detached home with 48-foot frontage, between 2,974-3062 sf of finished space w/an additional 1,000+sf (approx) in the lower level & 4beds & 3.5 baths. Utility wing from garage, chefs kitchen w/w/in pantry+ generous breakfast, expansive great room with glass sliders to rear patio. Quality finishes are evident; with 11' ceilings on the main, 9' on the upper & lower levels and large glazing throughout, including 12-foot glass sliders to the rear terrace from great room. Quality millwork w/solid poplar interior doors/trim, plaster crown moulding, oak flooring & porcelain tiling. Customize stone for kitchen & baths, gas fireplace, central vacuum, recessed LED pot lights & smart home wiring. Downsview kitchen w/walk-in pantry, top appliances, dedicated breakfast + expansive glazing. Primary retreat impresses w/2 walk-ins + hotel-worthy bath. Bedroom 2 & 3 share ensuite & 4th bedroom enjoys a lavish ensuite. Convenient upper level laundry. No detail or comfort will be overlooked, w/high efficiency HVAC, low flow Toto lavatories, high R-value insulation, including fully drywalled, primed & gas proofed garage interiors. Refined interior with clever layout and expansive rear yard offering a sophisticated escape for relaxation or entertainment. Perfectly positioned within a canopy of century old trees. (id:60626)
Century 21 Miller Real Estate Ltd.
2641 West Bay Road
Dundee, Nova Scotia
Welcome to a truly extraordinary waterfront retreat in Dundee, NSdirectly across from the renowned Dundee Golf Course and fronting on the majestic Bras dOr Lake, the worlds largest inland saltwater fjord which offers some of the finest sailing in the world. This 2.33-acre estate offers nearly 500 feet of pristine shoreline and a private pier, perfect for mooring your sailboat just steps from home. The property has striking curb appeal with a circular paved driveway, turret with stained glass, manicured gardens, and a detached three-car garage. Whats not visible from the road is the architectural gem cascading down the hillsidethree glass-faced levels offering spectacular lake views from every floor, designed to blend with the landscape and project the image of a glass ship at sea. Inside, the home features 5 bedrooms and 4.5 bathrooms, a living room with fireplace, dining room, family room, games room, and a chefs kitchen featuring a Heartland Classic Range and Built-in Double Ovenblending heritage design with modern performance, including nickel trim, warming drawer, and vintage-style details. A 36" Swarovski-Strass crystal chandelier with 24 candlelight bulbs is a focal point and adds a timeless elegance. Known for their exceptional clarity and brilliance, every crystal is laser etched with the Swarovski logo. This premium crystal masterpiece scatters rainbows in the morning sun, and flares with incredible colours at sunset. Hurricane-rated solarium windows connect you to the outdoors year-round, and the inground saltwater pool, with its private setting, completes the resort-like experience. A separate log cabin serves as a cozy guest house, perfect for visitors. The entire property enjoys a sheltered microclimate created by the surrounding mountains, offering four distinct and beautiful seasons.This property is a rare and elegant coastal haven in one of Nova Scotias most coveted locations. Sail, golf, enjoy celtic music & East Coast lifest (id:60626)
Cape Breton Realty
3506 W 42nd Avenue
Vancouver, British Columbia
A BIG SE CORNER 60 x130.9 LANDSCAPED LOT in Southlands offers exquisite & spacious 4100 sf living space with 5 bdrm & den, 2 kitchens, 3.5 bath with southern backyard in the park-like street. Main level features large living rm, den, dining rm, family rm w/gas f/p, beautifully renovated kitchen w/granite counters, S/S appl´s, bright eating area. Adjoining family rm opens to private south-facing sundeck & fenced yard. Up: Master bdrm, 2 bdrms. Lower: rec rm, kitchen, living rm, 2 bdrms, laundry, storage + sep entry to private patio, landscaped gardens. Many Updates incl. Kitchen, Bath, roof, hot water tank, furnace, gutter, new floor. No oil tank. 2 car garage, lane access. Close to Dunbar and Kerrisdale. Excellent schools: Crofton House, St. George´s & UBC, Kerrisdale Elem, Point Grey Sec. (id:60626)
Royal Pacific Realty Corp.
3365 Craigend Road
West Vancouver, British Columbia
A great opportunity to own a dreamland with Panoramic Water, Ocean, City, UBC, Point Grey, Island, and more. Close to top schools, West Bay Elementary, Rockridge, Mulgrave, and Collingwood schools. Just a short drive to your favorite places, Caulfield Mall, Community Ctr, Park Royal, Beach, etc. Fully renovated with top-of-the-line appliances, and some updates, including hardwood floors, over 3,500 sf floor area. You can overlook the views from the large outdoor pool and patio area. (id:60626)
Panda Luxury Homes
64 Empress Avenue
Toronto, Ontario
Welcome To This Newly Constructed Architectural Gem, Nestled In The Highly Sought-After East Willowdale Enclave Of Toronto. Boasting Over 4,000 Sq. Ft. Of Luxurious Above-Grade Living Space, This Home Is The Epitome Of Contemporary Sophistication And Timeless Design. Step Inside To Soaring 10-Foot Ceilings And A Seamless Open-Concept Layout That Enhances Flow And Functionality. The State-Of-The-Art Gourmet Chefs Kitchen Is A Culinary Dream, Featuring Premium Thermador Appliances, Refined Quartz Countertops, And A Large Central Island Perfect For Both Entertaining And Everyday Living. Natural Light Floods The Formal Living, Dining, And Family Rooms Through Expansive Rear Windows, Creating A Warm And Inviting Ambiance Throughout. Each Generously Sized Bedroom Comes Complete With Its Own Private Ensuite, Offering Comfort And Privacy For Every Member Of The Household. The Serene Primary Suite Is A True Retreat, Featuring A Spacious Walk-In Closet And A Spa-Like Ensuite With High-End Finishes. The Walk-Up Lower Level Expands Your Living Space With Two Additional Bedrooms, A Full Bathroom, A Large Recreation Area, And A Rough-In For A Bar Or Kitchenette Ideal For Extended Family Or Guest Accommodations. Located Just Steps From Top-Rated Schools, Upscale Shopping, Dining, And Amenities, This Home Offers Unmatched Convenience In One Of Torontos Premier Neighbourhoods. Experience Modern Luxury Redefined. This Is The One You've Been Waiting For. (id:60626)
RE/MAX Realtron Barry Cohen Homes Inc.
2115 W 34th Avenue
Vancouver, British Columbia
Ideally suited for a developer or builder, this extra-wide 66´ x 130´ lot qualifies for up to 6 strata units under Vancouver´s new multiplex zoning bylaw. Broad frontage, lane access, and generous site dimensions make this a standout opportunity for small-scale multi-unit housing. The very livable character home features mountain views and 3 levels, including a 2-bedroom basement suite with separate entry. North Shore and ocean views from the upper level, with even greater potential through new construction. Located near the Arbutus Greenway and transit, and within the Quilchena Elementary and Point Grey Secondary catchments. French Immersion available at Sir Winston Churchill Secondary. (id:60626)
Engel & Volkers Vancouver
6408 Vine Street
Vancouver, British Columbia
Newly built custom home in Kerrisdale. The main home offers: open floor on main level showcasing a neutral, functional kitchen with Miele appliances sub zero fridge, custom cabinetry & dining with sliding stacked glass doors leading to a large deck. Upstairs, 3 bedrooms each have ensuites, the primary suite has 11' vaulted ceilings. Hardwood floors throughout, HRV/AC. Basement incl: a recroom with wet bar and full bath. In addition separate tenanted 2-bed, 1-bath basement suite. Laneway incl: tenanted 2-bed, 2-bath. Rental income generated from legal suite and laneway is $6,000. Enclosed and gated parking pad. Minutes from Crofton House School, Maple Grove Elementary, McGee Secondary & UBC transit. Steps to shops & Save-On-Foods. 1708 main floor includes the sqft of the laneway unit. (id:60626)
Dexter Realty
16 Sagewood Drive
Toronto, Ontario
*DENLOW PS/WINFIELDS MIDDLE SCHOOL/YORK MILLS CI SCHOOLS***LUXURIOUS** Interior--Intensive **Renovation(Spent $$$, 2024 & 2019 & 2016)**"STUNNING" --- This Beautiful, Elegant Family home offers an UNIQUE 3cars on **84Ft frontage lot**,boasts exceptional living space & LUXURIOUS---Intensive/Top-Of-Notch Renovation in 2019/2016 by its owner, Nestled in the coveted Banbury neighbourhood. This 5Bedrooms and 6Baths Property is a Designer-renovated home with total **6000 sqft** of Living space(2FURANCES/2CACS), approximately **4000 sqft(1st/2nd floors)** with Impressive & Extensive Millwork, Outstanding Craftmanship, Materials & Finishes. A new Wrought iron entry door greetes by a stunning two-storey vestibule with floor to ceiling wainscoted walls leading to a beautifully, well-appointed office. The main floor features an expansive living and dining room, with fully renovated surfaces, smooth & pot-lit, moulded ceilings and wide oak flooring throughout. The enlarged kitchen, breakfast and family room, open to a private backyard, perfect for every day your family living. The kitchen features a custom designer English framed inset kitchen by *Bloomsbury* Fine Cabinetry, a made-to-order paneled SUBZERO Fridge/Freezer,WOLF Gas Range,MIELE Dishwasher & a Centre Island, seamlessly meets a generous-sixed breakfast for functionality. Featuring mudroom and laundry room from direct access garage on main floor. The second floor includes five large bedrooms and three bathrooms. The private primary bedroom provides a generous-sized bedroom & renovated ensuite. The fully finished basement offers a large rec room with 2pcs ensuite, gas fireplace, wet bar---potential a great/game room with 3pcs ensuite(great potential of bedroom area)**Great access to TTC routes, Excellent public and private schools--Crescent, TFS, Bayview Glen, Crestwood, Denlow PS, Windfield MS, York Mills CI & Close To Banbury Community Centre,Banbury Tennis Club, Edward Garden, Ravines & More*This is a MUSTSEE hom (id:60626)
Forest Hill Real Estate Inc.
1001 - 68 Yorkville Avenue
Toronto, Ontario
Welcome to the Regency, situated in the heart of Yorkville, one of Toronto's most sophisticated addresses. This rare, fully renovated south-facing corner unit, one of only two on the floor, epitomizes luxury apartment living with its immaculate designer finishes. Boasting approximately 2,780 square feet, this residence features 2 bedrooms + a guest room/office, 3 bathrooms, 3 fireplaces, and 2 terraces. The opulent master bedroom offers a spa-like ensuite, a private terrace, a fireplace, and two walk-in closets. The modern kitchen, equipped with high-end appliances, opens to the family room, while the open-concept living and dining area, adorned with a fireplace, is perfect for entertaining and leads to a terrace with a BBQ. The building offers excellent amenities and personalized concierge assistance for every aspect of the resident experience. This unit includes two parking spaces and a large locker room. Full service Concierge and Valet parking. Experience vibrant living in Yorkville at its finest. (id:60626)
Forest Hill Real Estate Inc.
6502 Broadway Avenue
Burnaby, British Columbia
Prime Development Opportunity in Sperling-Burnaby Lake Station (City of Burnaby)! This strategically located property falls within Tier 3 of the Transit-Oriented Development (TOD) zoning, allowing for the construction of an 8-story building with a FAR of 3. Centrally situated with easy access to highways, shops, and Brentwood Town Centre, this site is ideal for a visionary developer. Don't miss this chance to capitalize on Burnaby's thriving real estate market and the growing demand for transit-oriented living. (id:60626)
Exp Realty
6498 Cartier Street
Vancouver, British Columbia
Exceptional corner lot situated in the prestigious South Granville neighbourhood-one of Vancouver´s most sought-after areas. Enjoy unmatched convenience with easy access to shopping, dining, and recreation, plus quick connections to Downtown Vancouver, Richmond, YVR Airport, and UBC. Close to many of the city´s top schools including UBC, Crofton House, St. George´s, York House, and Vancouver College. Local school catchments: Sir William Osler Elementary and Eric Hamber Secondary. The existing house has already been removed and a land survey is available-ready for your vision. Build your dream home or explore the potential to develop 6-8 units, ideal for multi-generational living or as an investment. A rare offering in a prestigious location. One of the sellers is a licensed realtor. (id:60626)
RE/MAX Real Estate Services
183 Arnold Avenue
Vaughan, Ontario
**Architectural-------BOLD & SOLID & MODERN & UNIQUE-------meticulously designed by Toronto's premier residential architect, "Lorne Rose", Inspired by Frank Lloyd Wright's iconic Prairie Style, this architectural gem blends seamlessly into its strong horizontal lines, open floor plans, and connection to nature, and this Prairie-Style Home was built for its owner--has been loved by its owner for many years. This executive home residence boasts an elegant circular driveway with 3cars garage, resort-style patio wrapped both E.S sides of yard. Inside, a breathtaking 20ft cathedral ceiling with skylights entrance foyer, the living room showcases a stunning floor-to ceiling stone gas fireplace, generous principal room with hi ceiling, perfect for entertaining. The dining room offers a stunning-lush garden views with natural light, easy access to a terrace for retreat. The spacious-private family room features a wood-burning fireplace with abundant natural sun lights. The chef-inspired kitchen is equipped with premium appliance and a large eat-in area ideal for family gatherings, and private access to a wrap-around terrace complete with a pizza oven. Upstairs, providing airy-atmosphere from multi-skylights & ample windows all around. The luxurious primary suite offers a cathedral ceiling, fireplace including its own private ensuite and walk-in closet. The additional bedrooms have all double closets, lots of windows for natural sunlights, providing comfort and functionality. The fully finished lower level with separate entrance is designed for entertaining and relaxation, featuring a large recreation room, 2 bed rooms, a spacious laundry room, and a full bathroom. The (id:60626)
Forest Hill Real Estate Inc.
174 Kenilworth Avenue
Toronto, Ontario
The Beach's Most Breathtaking New Build! Crafted By A Meticulous Builder That Approaches Each Project With An Obsessive Eye For Detail And An Unwavering Commitment To Quality Craftsmanship. The Exterior Showcases The Builder's Distinctive Vision Through Impressive Abet Laminati Accents Imported From Italy. Floor-to-Ceiling European Windows Flood The Open-Concept Space W/ Natural Light. The Stunning Olympic Kitchen Features Lit Cabinetry, JennAir Appliances, Falmec Range Hood & Brushed Cabo Quartz Countertops. A Striking Ortal European Fireplace Anchors The Living Area, Complemented By LED Strip Lighting. The Primary Suite Offers A Spa-inspired Ensuite W/ Heated Floors, Freestanding Tub, Curbless Shower W/ Flush Mount Rain Head, Double Vanity & Walk-in Closet. Four Additional Bedrooms Include Thoughtful Built-ins, W/ Select Rooms Featuring Balcony Access & Skylights. Premium Appointments Include: Wall-hung Toilets, Solid Core Doors W/ European Hardware, Steel Stair Railings, Olympic Built-in Storage Systems, Dual Laundry Facilities W/ Sink, Engineered White Oak Flooring Finished On-Site, Flush-Mount LED Pot Lights, 200-amp Service, Custom-Designed Shed W/ Metal Siding, Imported European Windows, 10-foot Garage Door & Fully Landscaped. The Property Is Beautifully Accented W/ Abet Laminati Double-Sided Laminate Fencing, Cedar Fencing, Galvanized Steel Eaves & Exterior Lighting. Two HVAC Systems With 3 Zones Ensures Optimal Comfort. No Detail Overlooked In This Sleek Designed Home W/ Clean Lines, Expansive European Windows & Well Thought Out Finishes. Ideally Situated Just Steps From Queen Streets Vibrant shops, Restaurants & The Boardwalk. Brand New Home With Tarion Warranty! (id:60626)
Real Estate Homeward
142 Red Sky Court
Kelowna, British Columbia
Located in one of Kelowna’s most desirable neighborhoods, this property captures 180-degree panoramic views of the lake and mountains. Set on a quiet cul-de-sac, it offers rare privacy while remaining just minutes from downtown, wineries, golf, restaurants, and all the best of Okanagan living. The open-concept main level seamlessly connects indoor and outdoor living. A chef’s kitchen, designed by Carolyn Walsh, features a Thermador six burner range, two panelled fridges and dishwashers, a panelled freezer along with a striking two-tone island. A new working pantry and custom wine room elevate the home’s entertaining potential. Two primary suites provide private retreats with spectacular lake views. The main-level suite includes a fireplace sitting area and spa-inspired ensuite with a curbless steam shower. The lower-level suite mirrors the same luxury finishes, offering flexibility for guests or family. Designed for entertaining, the lower level also boasts a twelve seat theatre, wet bar, and recreation space, with a separate entrance for guests. Lower level radiant in-floor heating keeps every space warm and inviting. Resort-style outdoor living awaits with a saltwater pool, pool bath, artificial turf yard, and an outdoor kitchen - ideal for summer gatherings. Combining luxury, functionality, and effortless living, this home also grants direct access to Knox Mountain Park and Kelowna’s outdoor lifestyle. With its privacy and breathtaking views, this property delivers the quintessential Okanagan experience. (id:60626)
Sotheby's International Realty Canada
2121 Marine Way
New Westminster, British Columbia
Developer & Investor Alerts - Land Assembly - An incredible opportunity awaits you in New Westminster! Transit-Oriented investment opportunity in a prime location adjacent to 22nd street skytrain Station. Recently announced, Bill 47 (Transit-Oriented Areas) will designate the subject properties for a condo tower at a minimum height of 20 storeys and minimum density of 5 FSR. This prime location presents a collection of 32 houses and can be sold on small group of homes. List price is per house. Situated just steps away from the Skytrain station, this property offers unparalleled convenience for future residents. Permission required to walk on property. Buyer to verify the OCP and City of New Westminster for zoning and all inquiries. (id:60626)
Exp Realty
61 Woolwich Street N
Breslau, Ontario
Industrial/Office building for sale. Excess 1 acre of land for future development. High visibility corner location on a high traffic street full of possibilities! Current building of 10,129 sq. ft. is tenanted. Tenant will be relocating. Phase 1 and Geotechnical reports available upon acceptance of conditional offer. Vacant possession can be provided. (id:60626)
Coldwell Banker Peter Benninger Realty
26839 Civic Centre Road
Georgina, Ontario
Attention investors, developers, and land bankers! An exceptional opportunity awaits in the heart of Georgina to be part of the towns rapidly growing community and future. This 3.79-acre parcel of prime land offers the potential for a self-storage business facility. The site is currently awaiting Site Plan Approval for 248 units across three modern, newly designed buildings. Located on Civic Centre Road, it sits directly beside the Township of Georginas brand-new $54 million dollar office headquarters and Georgina's ROC recreation complex. This prime location delivers outstanding exposure and traffic. Essential services Water, Sewer, and Gas are already at the property line. With Georgina emerging as one of York Regions last opportunities to invest in a high-growth community, the town is poised for transformation that is supported by new infrastructure projects and a growing demand for modern housing. This parcel represents the chance to secure a future-proof investment and become part of the towns ongoing future development and expansion! (id:60626)
Exp Realty
234009 48 Street W
De Winton, Alberta
Set on 4.94 acres in the scenic beauty of Rural Foothills County, this impeccably maintained bungalow offers over 9,500 square feet of living space—providing the peace and privacy of a country estate just a short drive from Calgary’s downtown core. From the moment you arrive, the stately brick exterior, durable clay tile roof, and manicured landscaping hint at the exceptional quality within. A serene pond with a cascading waterfall sets a tranquil tone, while a beautifully landscaped courtyard adds to the property’s charm. Inside, a grand marble-floored entryway opens into the expansive living room, where a wood-burning fireplace and large west-facing windows frame spectacular mountain views. Rich hardwood floors flow throughout the main level, complementing the timeless design. The chef’s kitchen, crafted by Empire Kitchen and Bath, features Gaggenau and Sub-Zero appliances, custom cabinetry, and generous prep space. A den and an office with custom built-ins offer quiet retreats, while the massive primary suite boasts a walk-in closet and a spa-inspired ensuite with a soaker tub. Two additional bedrooms and a well-appointed mud/laundry room off the heated triple-car garage complete the main level. Outdoor living is elevated with a massive west-facing deck, complete with a built-in BBQ that steps down into a beautifully landscaped garden with stone walkway. The lower level includes a fully built-out legal nanny suite with kitchen, living room, and bedroom, thoughtfully tucked away for privacy. Additional spaces include a games room, billiards room, recreation area, exercise space, full wet bar, a fourth bedroom, and two more wood-burning fireplaces. An extraordinary 2,300 square feet RV garage/workshop offers endless possibilities for collectors, hobbyists, or large-scale projects. Blending elegance, functionality, and an enviable location, this estate is just minutes from Calgary’s city limits, Strathcona-Tweedsmuir School, the Calgary Polo Club, and Spruce Meadows —delivering a rare combination of luxury, privacy, and convenience. (id:60626)
Century 21 Bamber Realty Ltd.
319916-319926 Kemble Rock Road
Georgian Bluffs, Ontario
Newly constructed 6 Homes approximately 1550 square feet each on large one acre lots in the quiet village of Kemble, about 3 kms north of Cobble Beach. Four of the homes have full basements and two of the homes are accessible units. ICF construction and steel roofs, and vinyl siding provide long term low maintenance ownership. These rental homes have an excellent CMHC transferable mortgage at very favorable terms to a new owner. Excellent Income. (id:60626)
Chestnut Park Real Estate
26839 Civic Centre Road
Georgina, Ontario
Attention investors, developers, and land bankers! An exceptional opportunity awaits in the heart of Georgina to be part of the towns rapidly growing community and future. This 3.79-acre parcel of prime land offers the potential for a self-storage business facility. The site is currently awaiting Site Plan Approval for 248 units across three modern, newly designed buildings. Located on Civic Centre Road, it sits directly beside the Township of Georginas brand-new $54 million dollar office headquarters and Georgina's ROC recreation complex. This prime location delivers outstanding exposure and traffic. Essential services Water, Sewer, and Gas are already at the property line. With Georgina emerging as one of York Regions last opportunities to invest in a high-growth community, the town is poised for transformation that is supported by new infrastructure projects and a growing demand for modern housing. This parcel represents the chance to secure a future-proof investment and become part of the towns ongoing future development and expansion! (id:60626)
Exp Realty
4111 Whispering River Dr. Dr Sw
Edmonton, Alberta
Absolutely Beautiful 3Storey home with 6650sq.ft living space. Rooftop patio overlooking the ravine & neighbourhood. 2900sq.ft of patios finished w/vinyl cover/composite planks. 5 stop elevator perfect for multigeneration users Beautiful kitchen&spice kitchen w/high end appliances. 8 washrooms, one a spa room w/jacuzzi, steam shower. Top floor great for entertaining w/pool table. 4 fireplaces. All rooms have patio access & bedrooms have ensuite bathrooms. Upgraded audio,speakers,camera system & window coverings. Many mini,rope & pot lights. Beautiful wood shelving & pillars w/mini lights, basement wall decoration. Theatre room w/amazing lighting elements. Wet bar w/black quartz, countertops, horizontal road railings. In floor heating on main floor,basement & in the 6 vehicle garage. Landscaping and large concrete pad in the backyard for any sport activity. Upgrade epoxy finish on garage floor. Concrete stairs to backyard. Many upgrades in this lovely home. Listing realtor is the seller's family member (id:60626)
Now Real Estate Group
742 Highpointe Place
Kelowna, British Columbia
An architectural masterpiece set in one of Kelowna’s most coveted enclaves, this residence offers award-winning landscaping, sweeping lake and city views, and an effortless indoor/outdoor flow tailored for both entertaining and aging-in-place. The entry sets the tone with stone flooring that transitions seamlessly indoors, granite accents, and soaring ceilings. A chef’s kitchen with Viking, Sub-Zero, and Miele appliances complements the open-concept dining and living areas, anchored by a dramatic two-way stone fireplace. The main-level primary suite is a serene retreat with vaulted ceilings, power blinds, a spa-inspired ensuite with steam shower, freestanding tub, and custom dressing room. The walkout level is a destination of its own featuring a soundproof theatre, gym, full bar, and recreation space with walls of retractable glass connecting to the outdoors. Designed for year-round enjoyment, the exterior boasts multiple patios, fire features, a koi pond, misters, heaters, and an outdoor kitchen. An infinity pool with hot tub and cabana overlooks the lake and city lights, creating an entertainer’s dream setting. With a triple heated garage, ample storage, and direct access to parkland trails, all just minutes to downtown, this estate offers unmatched lifestyle and luxury in the heart of the Okanagan. (id:60626)
Unison Jane Hoffman Realty
363 Avenue Road
Toronto, Ontario
A rare end townhome at the acclaimed Charbonnel. Designed by Richard Wengle with interiors by Brian Gluckstein, this elegant home is ideally located in Summerhill - moments to parks, shopping, restaurants, museums and transit. With a graceful limestone facade, this residence features almost 3,500 square feet of interior living space, plus two professionally landscaped terraces for exceptional outdoor entertaining - one from the living room and a second rooftop terrace literally nested in the trees completed with an outdoor fireplace and custom planters. Bright, stylish and impeccably designed, with 4 full bedrooms, each featuring an ensuite and a large walk-in closet. A safe and secure 2 car garage and a private elevator with access to all floors (including rooftop!). A unique end property, with windows overlooking the trees of De La Salle. 10 foot ceilings on the main level, chef's kitchen with Miele appliances and a dramatic nana-wall of glass opening entirely onto the terrace. Luxurious, convenient and low maintenance living in an outstanding location. A unique urban home. (id:60626)
Right At Home Realty
11 Frontenac Avenue
Toronto, Ontario
This sun-filled, south-facing home radiates warmth and elegance. Natural light pours through the oversized rear windows and a stunning skylight above the central staircase, flooding the heart of the home with uplifting energy. The grand, sweeping staircase with wrought-iron railings makes a dramatic first impression, balanced by a layout that's both impressive and comfortable. With soaring ceilings, spacious principal rooms, and an open-concept main floor, its a home made for hosting while still offering quiet corners and cozy retreats. Bedrooms are thoughtfully positioned for privacy, including a luxurious top-floor primary suite with radiant heated marble floors a true sanctuary. Practical features abound, including a discreet and fully equipped Passover kitchen, a mudroom with access to the garage and also the side entry into the house. 2 main floor powder rooms. The basement features four self-contained rental units, each with separate entrances and shared coin laundry, offering excellent income potential with seamless separation from the main living space. Nestled in a peaceful, central neighborhood across from a charming park, this home offers tranquility with easy access to top schools, transit, and local amenities. A rare combination of grandeur, function, and soul 11 Frontenac is not just a house, but a well functioning livable home. (id:60626)
Sutton Group-Admiral Realty Inc.
2 Chieftain Crescent
Toronto, Ontario
A Spectacular Showcase Oversized Corner Lot For Your Own Creation, OR, Regenerate This Sprawling Custom-Built 4 Bedroom To Be Once Again A Real Gem. A Majestic Property In The Heart Of Fifeshire. A Prominent Toronto Builder's Family Home Since 1966 With Over 5,000 Sq.Ft. Of Living Space. The Main Floor Rooms Have Abundant Daylight In An Intelligently Designed Floor Plan. A Central Family Room Features Heritage Wood Moldings Taken From The Old Chorley Park Mansion Of Toronto. Walkout To The Pool. Large Living and Dining Rooms Are Accessed From The Stately Grand Hall Entrance. Upstairs Are 4 Bedrooms. The Corner Lot With Picturesque And Appealing Landscaping Is An Above Average Size Of 107' x 150' **EXTRAS** Extra Carved Wooden Mouldings in the Basement From The Demolition Old Chorley Park Mansion (id:60626)
Royal LePage Terrequity Realty
2508 Nelson Avenue
West Vancouver, British Columbia
Stunning 2880 square foot 3 bedroom home on a large, flat, park-like lot. Like new with partial water view, this architectural home is minutes to Dundarave Village, beach and sea walk where many neighbours walk on flat streets with their children and dogs saying hello as they pass by. The best schools on the North Shore catchment are also minutes away. Perfect for a young executive family, down sizer or anyone wanting an incredible lifestyle in a quiet and spacious park-like setting. (id:60626)
Royal LePage Sussex
1428 W 58th Avenue
Vancouver, British Columbia
Elegant custom built house located in most prestigious South Granville area! House sits on 50x132.5 ft lot and quiet Sakura trees street. 3 covered parking garage. South facing sunny backyard. Features including functional open layout, rare 20" living room ceiling, together with big family room, marble and hardwood floor throughout the living area. Large kitchen with spacious cabinetry, granite counters. 4 spacious bedrooms upstairs, Master bedroom features big walk-in closet and bathroom. Media room, sauna in basement, also 2 bedroom suite can easily become a mortgage helper. School Catchments: Laurier Elementary & Churchill Secondary. Close to parks, community centre, library, shopping strip. (id:60626)
Macdonald Realty Westmar
105 Franklin Crescent
Whitby, Ontario
Live The Resort Lifestyle Every Day At This One-Of-A-Kind Modern Home In The Prestigious Lakeridge Links Estates Of Ashburn, Whitby Located On Over 1.2 Private Acres With Panoramic Golf Course And Nature Views. Discover Unparalleled Craftsmanship In This Magnificent 8,800 Sqft Residence, Meticulously Designed And Constructed By Its Dedicated Owner. Every Detail Of This Home Reflects A Passion For Quality, Blending Timeless Elegance With Modern Functionality. Built With An Upgraded Foundation And Double Weeping System, This Home Reflects Quality From The Ground Up. Enjoy Open-Concept Living With A Chefs Dream Kitchen, Soaring Ceilings, Expansive Windows, And Custom Details Throughout. The Main Floor Flows Beautifully Into The Outdoors - Perfect For Entertaining. Retreat To A Spa-Like Primary Suite With Dual Walk-Ins And Heated Flooring. The Lower Level Offers Full In-Law/Nanny Suite Potential With A Full Kitchen, Rec Room, And Separate Walk-Up Entrance. This Home Features Smart Home Automation, A Four-Car Garage With EV Charging, And High-End Finishes In Every Corner. Hit Natures Bounty Farm For Apple Picking Or Browse Artisan Goods At Brooklin Farmers Market. Need To Unwind? Thermea Spa Has You Covered, Or Shred The Slopes At Dagmar And LakeRidge Ski Resorts For Winter Thrills. With Highways 407 And 412 Nearby, You're Never Far From Urban Conveniences Or Natural Escapes. Built With Hands-On Care And An Unwavering Commitment To Excellence, This Home Embodies The Pride Of Owner-Crafted Quality, Ensuring Durability And Charm That Stand The Test Of Time. Don't Miss The Opportunity To Own A Truly Unique Property That Radiates Character And Sophistication. Schedule A Private Tour Today To Experience This Extraordinary Home! (id:60626)
Realty Wealth Group Inc.
120 Lake Woods Drive
Whitchurch-Stouffville, Ontario
Welcome to 120 Lake Woods Drive located in the prestigious Camelot Estates. The home is situated on over 6 acres of land, and includes a main residence as well as secondary quarters perfect for a nanny suite, multi generational living or even rental income. The main residence comes with a professionally upgraded and custom kitchen with top of the line appliances including built in units. In addition to the two car garages, a separate stand alone utility garage is affixed to the property offering more storage space and uses. Practice your chipping and putting at the backyard putting green while enjoying the tranquility of the property. The opportunities to make your dreams come true with this home are endless. (id:60626)
Sutton Group-Admiral Realty Inc.
501 - 50 Old Mill Road
Toronto, Ontario
This rare full-floor penthouse at The Riverstone offers 2,959 sq. ft. of living space with sweeping views of both the city skyline and Humber River. Direct elevator access opens to a bright, functional layout featuring engineered hardwood throughout and custom-built cabinetry. The kitchen includes premium appliances such as a Wolf cooktop and oven, Falmec hood, and custom millwork. The living room features a marble-faced fireplace with quartz hearth, perfect for relaxed evenings or entertaining. The primary suite offers heated stone floors in the ensuite, custom closets, and tranquil views. White oak shaker doors, panels, and baseboards add a consistent, high-end finish throughout. Includes two parking spaces and a locker. Don't miss this opportunity to own a one of a kind penthouse in a highly sought-after building and neighbourhood. (id:60626)
Royal LePage Real Estate Services Ltd.
8348 Mountain View Drive
Whistler, British Columbia
Experience ultimate mountain luxury with this sensational 5-bedroom, 4-bath post-and-beam masterpiece at the top of Mountain View Drive. Set on a spacious 13,044 square ft lot with 3,520 square ft of refined living space, this home showcases sweeping Whistler and Blackcomb vistas through grand windows that flood the interior with light. Three fireplaces warm elegantly crafted spaces, while the chef´s kitchen, featuring oak cabinetry, Miele appliances, and heated tile floors, forms the heart of the home. Upstairs, three large bedrooms open onto a south-facing patio with a hot tub. Luxurious bathrooms offer marble vanities, copper and stone bathtubs, and heated floors. A double garage with room for your gear completes this magnificent retreat, perfect for your family and adventures. (id:60626)
Angell Hasman & Associates Realty Ltd.
Engel & Volkers Whistler

