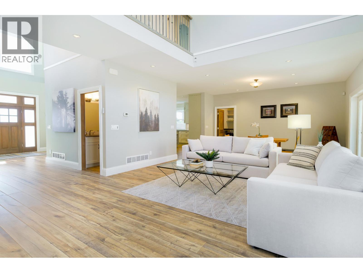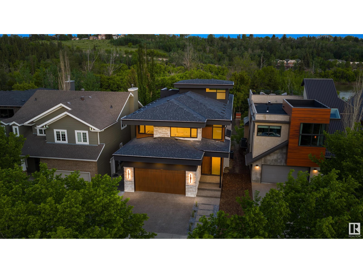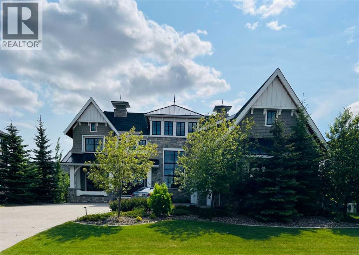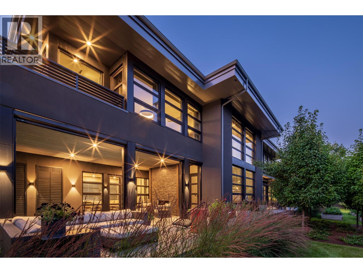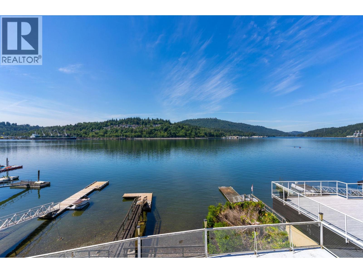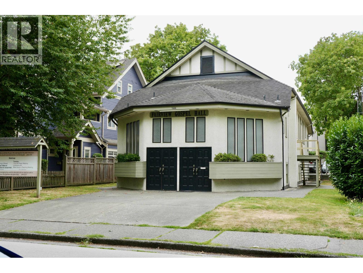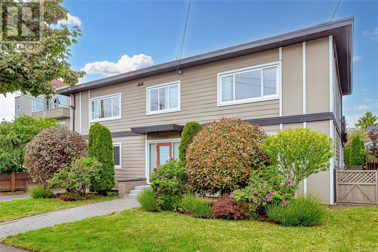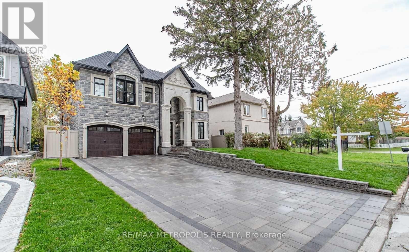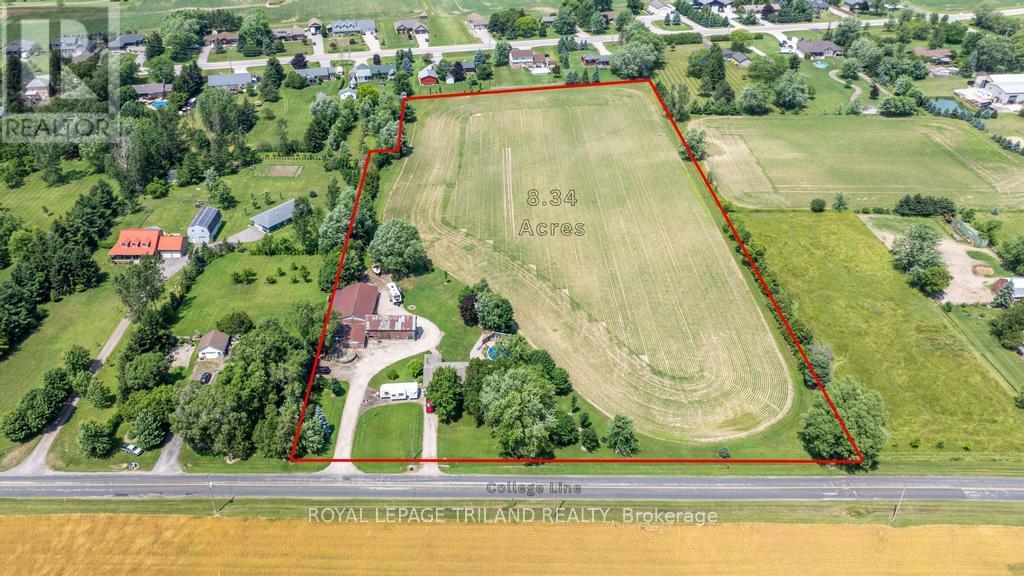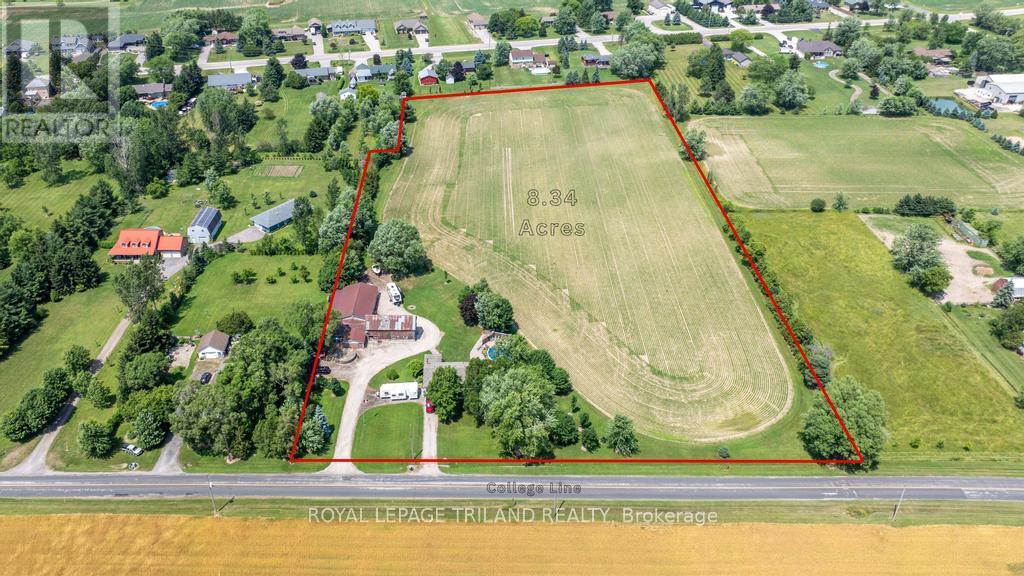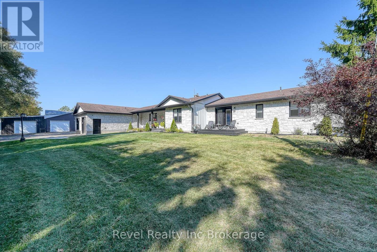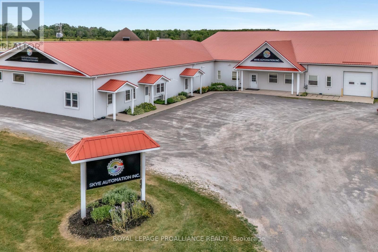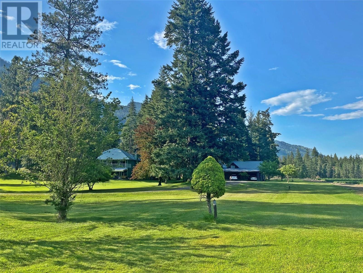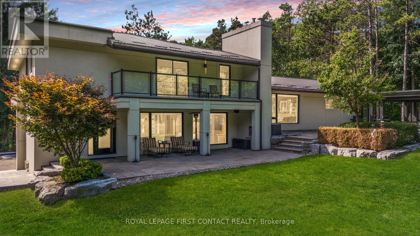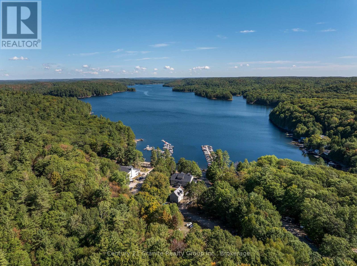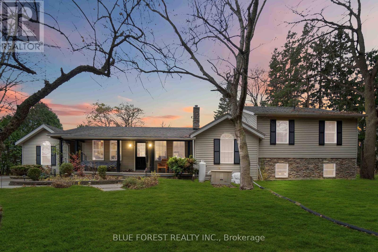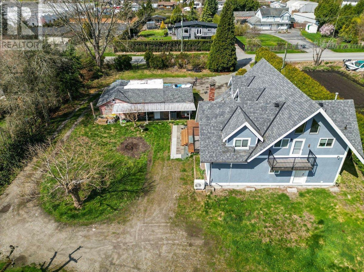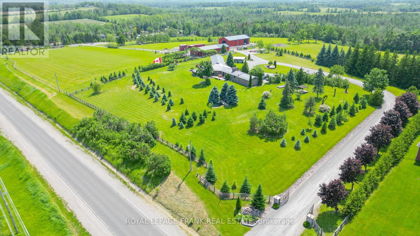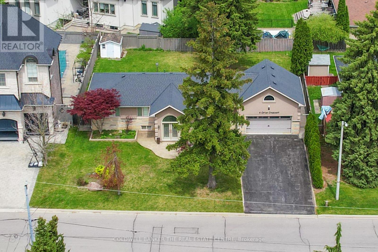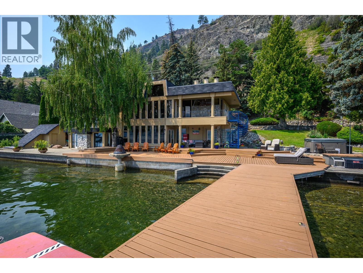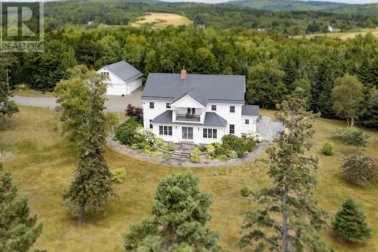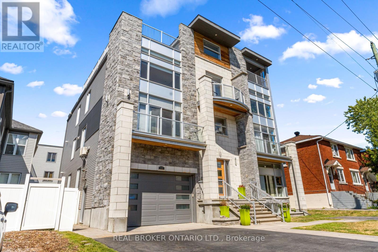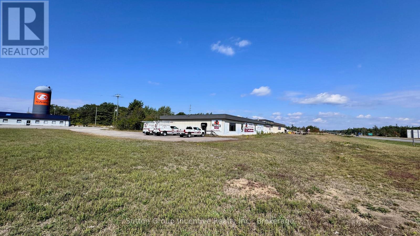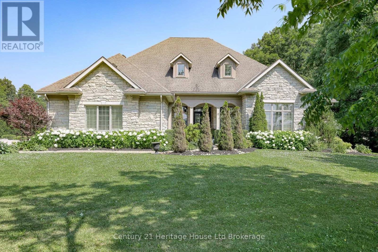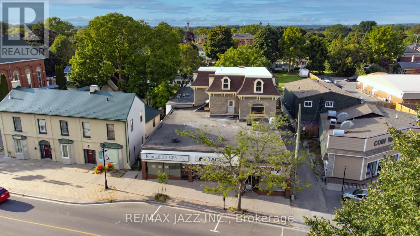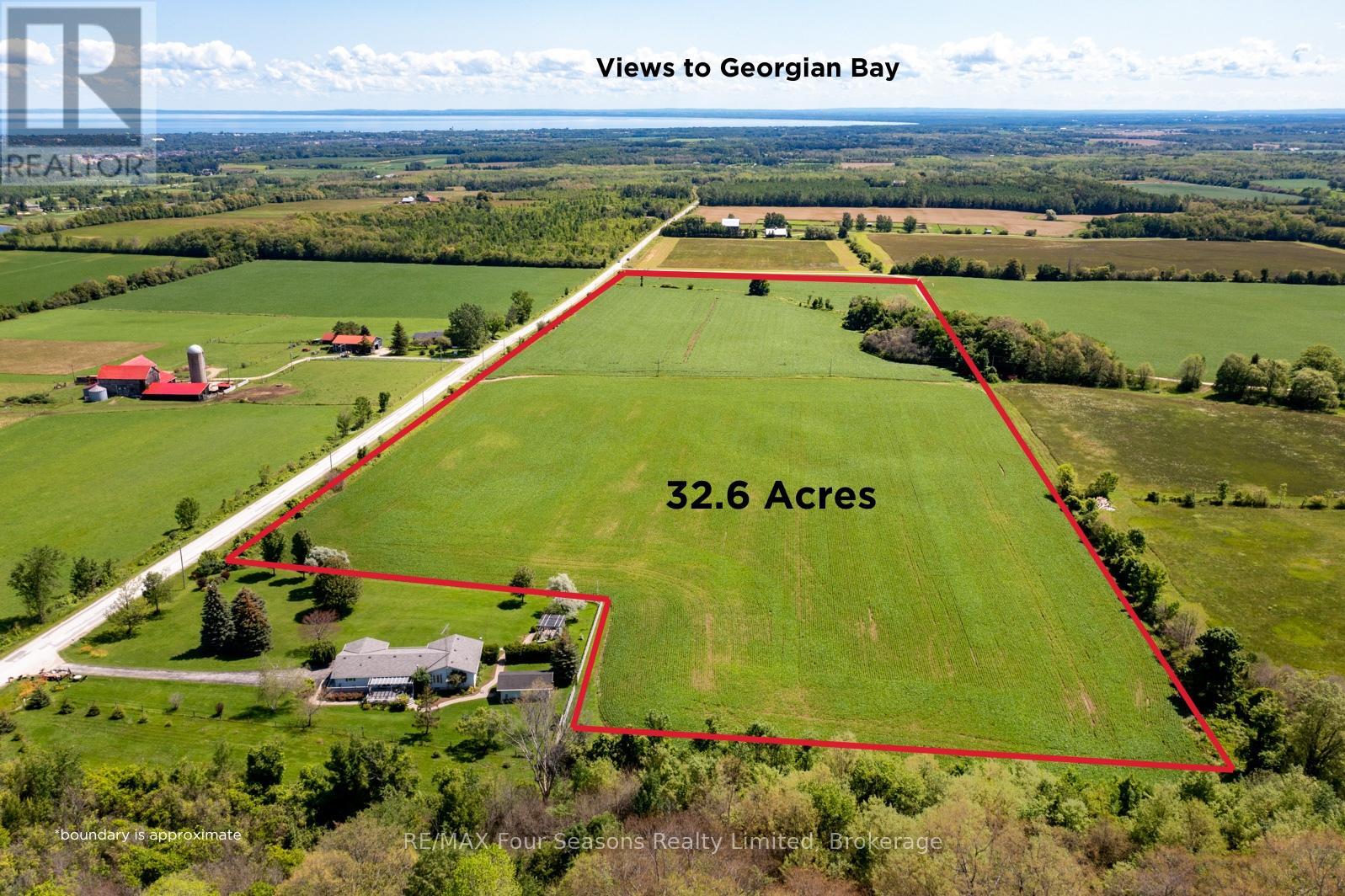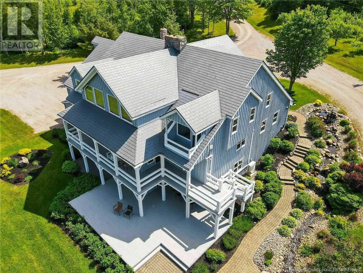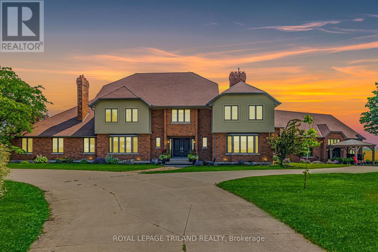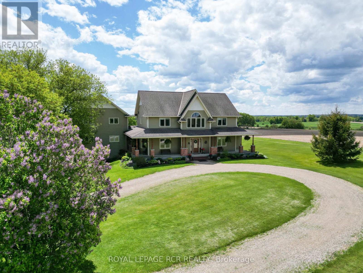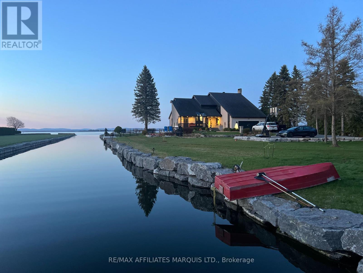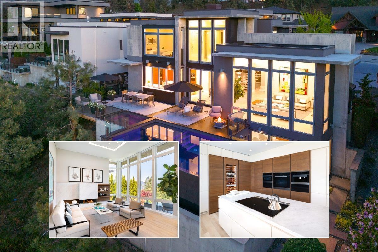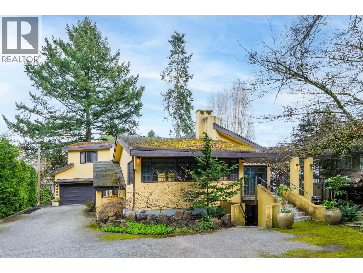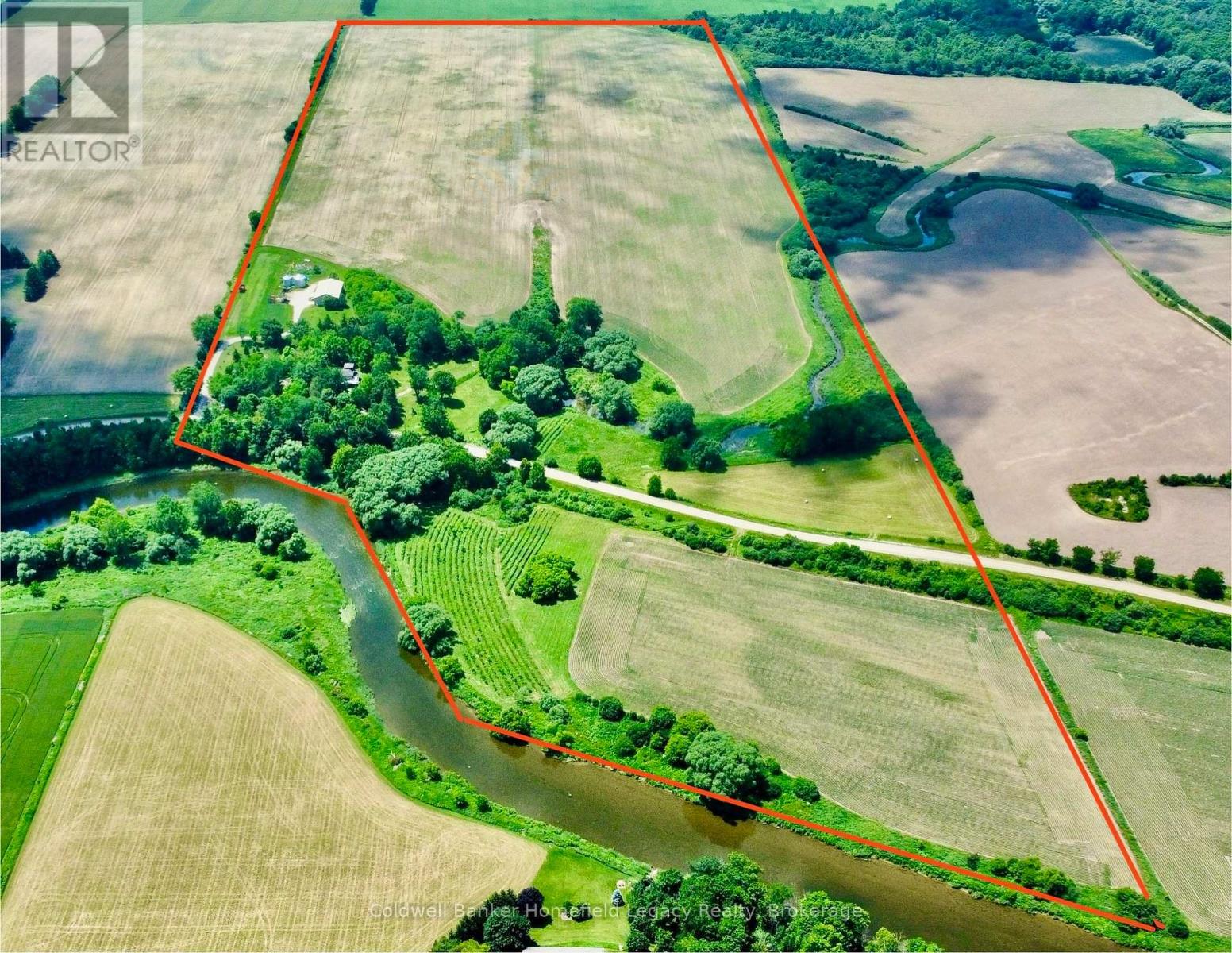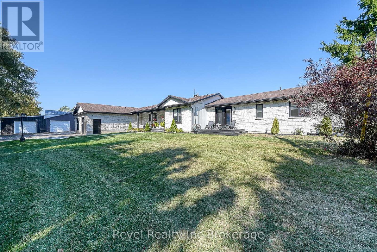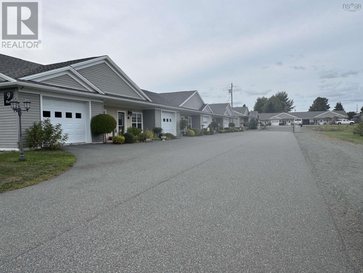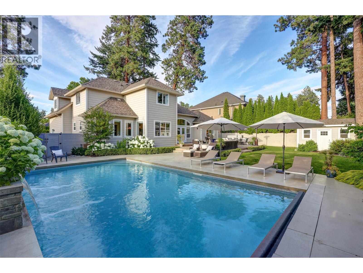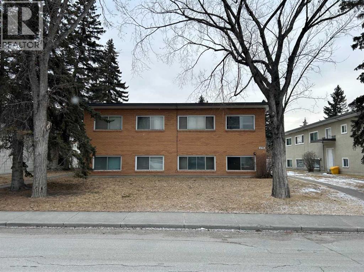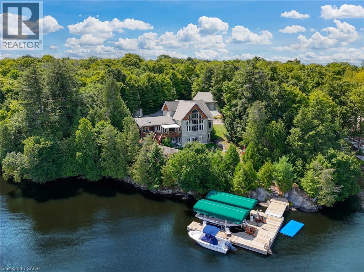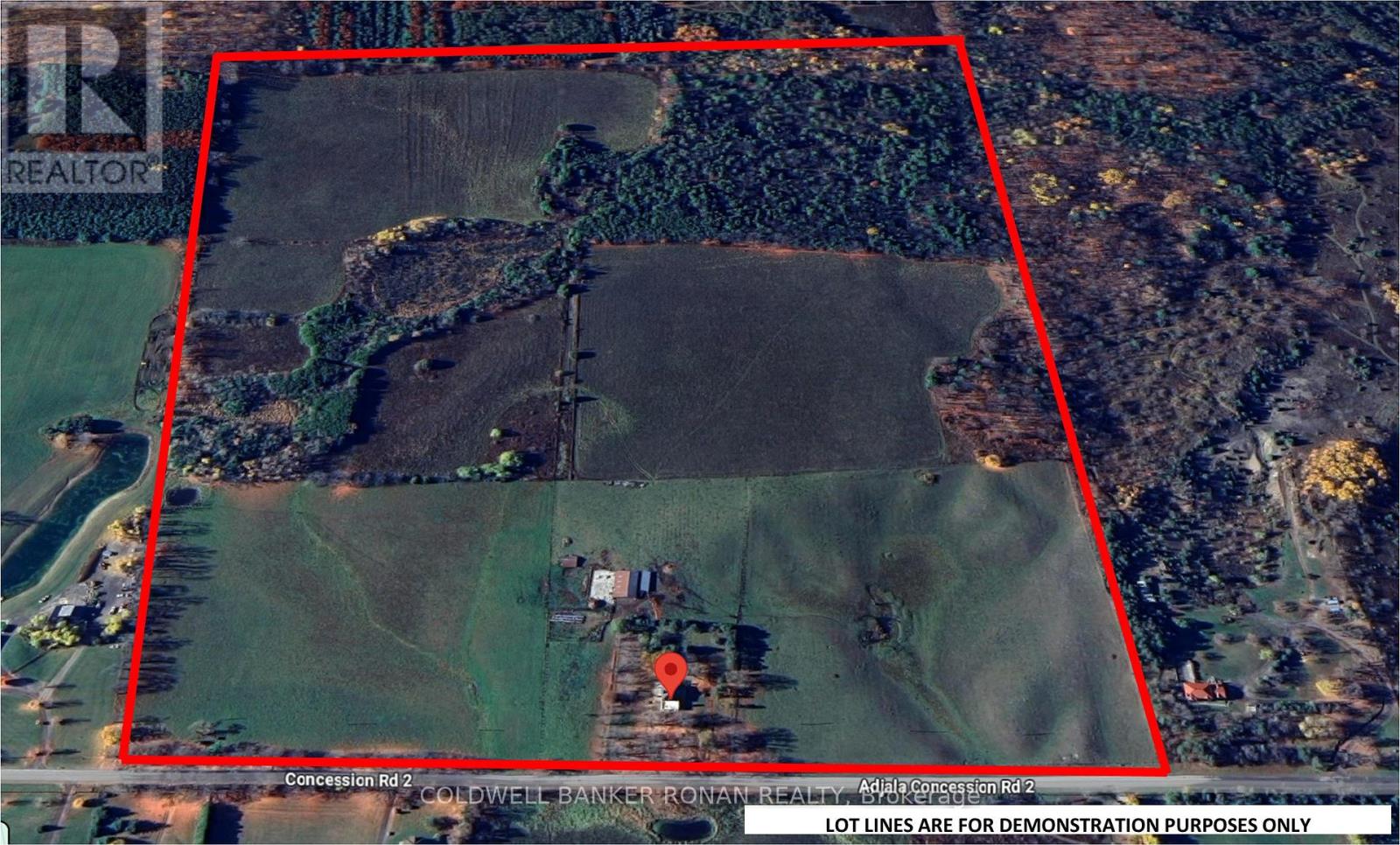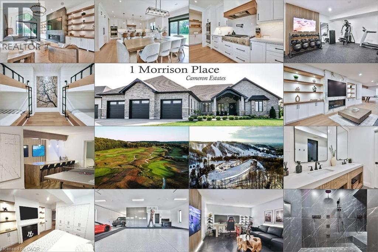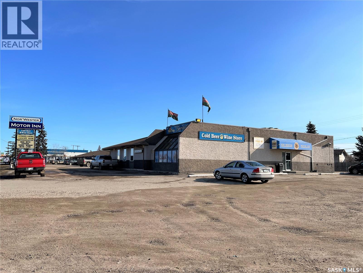1055 Charland Avenue
Coquitlam, British Columbia
Beautiful home in the heart of Central Coquitlam! This bright and spacious 3-level residence features soaring ceilings, quality finishes, and an absolute stunning gourmet kitchen. Double french doors lead out to a quaint private patio and fenced yard. A proper Primary Bdrm Suite is enjoyed on the main floor, with 4 generously sized bedrooms up. Fully finished basement with a large rec room, flex space, along with 2 bedroom basement suite and a carriage home that adds even more value as a mortgage helper. Modern, open-concept living with abundant natural light throughout. Complete with a double car garage, rv parking and carport. Just steps from Austin Heights and all levels of shopping, transit and Schools, this location is Ideal. (id:60626)
RE/MAX All Points Realty
8807 99 Av Nw
Edmonton, Alberta
Nestled in the heart of Riverdale! This brand-new, architecturally striking 2.5-storey residence designed by sought after Design 2 Group (D2) offers a rare opportunity to fully personalize your interior finishes and cabinetry, creating a home that reflects your unique lifestyle and taste. With the exterior beautifully finished and a private elevator connecting all levels, this home blends elegance with modern convenience. The open-concept main floor is perfect for entertaining, featuring a gourmet kitchen with island and breakfast bar, gas fireplace, walk-through pantry, mudroom, and home office. Upstairs, retreat to a spacious bonus room, three bedrooms, laundry, and a serene primary suite with dual sinks, soaker tub, and separate shower. A show-stopping rooftop patio with hot tub offers stunning river valley views all year around. An ideal escape in every season. The fully finished lower level includes a fourth bedroom and premium features expected in a home of this calibre. Photos are representative. (id:60626)
Sotheby's International Realty Canada
20 Rockwater Way
Rural Rocky View County, Alberta
Welcome to this exquisite custom estate home by Wolf Custom Homes, nestled in the prestigious community of Watermark. Boasting over 5,400 sq. ft. of unparalleled craftsmanship and elegance, this former SHOWHOME offers tons of upgrades exemplifies luxury living. The house is in immaculate condition, having been used only occasionally by the owners. From the moment you step inside, you are welcomed by stunning luxury hardwood flooring that flows throughout the main level. The heart of the home is the gourmet chef’s kitchen, featuring beautifully crafted cabinetry, an oversized island with marble countertops, and top-of-the-line appliances, including a Sub-Zero fridge, Wolf gas stove and built-in oven, and an Asko dishwasher. Adjacent to the kitchen, the bright and inviting dining area and living room are adorned with expansive windows, allowing natural light to fill the space. A striking fireplace adds warmth and sophistication to this open-concept layout. For those who love to entertain, a formal dining room and a stunning 4-season sunroom extend onto an expansive, covered balcony—perfect for year-round enjoyment. A spacious main-floor office, complete with custom-built desk and shelving, offers the ideal work-from-home setup. A thoughtfully designed mudroom with a built-in bench and ample storage ensures effortless organization. Upstairs, retreat to the lavish primary suite, where a spectacular walk-in closet with custom spa-like 5-piece ensuite. Indulge in the free-standing soaker tub, oversized glass-enclosed shower, and dual vanities. Two additional generously sized bedrooms, each with its own walk-in closet and private 4-piece ensuite, provide ultimate comfort. A large bonus room and a convenient upper-floor laundry room complete this level. The fully developed walk-out basement, enhanced with in-floor heating, extends the home’s luxurious appeal. It boasts a spacious entertainment area with a fully equipped wet bar, a modern fitness room, an additional bedroom, and a beautifully appointed four-piece bathroom. Step outside to your private backyard oasis, where breathtaking views, lush landscaping, and elegant decorative LED system (10K value) and garden lighting (6K) create the perfect setting for entertaining or quiet evenings under the stars. Located in the exclusive estate community of Watermark, this home provides the tranquility of country living with the convenience of city amenities just minutes away. Enjoy scenic pathways, parks, playgrounds, and the renowned Central Plaza with a pavilion, picnic areas, firepit, sports courts, and lush green spaces. Experience the pinnacle of luxury—book your private showing today! (id:60626)
Grand Realty
702 7th Street
Golden, British Columbia
A truly one-of-a-kind architectural masterpiece in the heart of Golden, BC. Situated on a rare triple lot, this custom-built home offers an unmatched blend of design, craftsmanship, and location. Inside, expansive windows flood the home with natural light while framing mountain views. The chef’s kitchen features quartzite counters, a propane cooktop, two dishwashers and two wall ovens. The living room’s soaring ceilings showcase an RSF Renaissance wood fireplace, while the luxurious primary suite offers a spa-like bath with polished white quartzite finishes. Throughout the home, custom window coverings and custom cabinetry add both style and function. Outdoor living is at its finest with a covered, heated pool, multiple lounge and dining areas, outdoor propane fireplace, Trex decking, and professionally landscaped grounds complete with raised garden beds, mature trees, and full irrigation. Premium aluminum fencing, Rolltec awnings, and Talius screens ensure both privacy and comfort. This property also features a heated oversized garage, 400-amp electrical service, dual heat pump water tanks, European triple-pane windows, and a roof engineered for solar. With its location, lot size, and unparalleled build quality, there’s truly nothing like it within town limits—and likely never will be again. (id:60626)
Exp Realty
1208 Alderside Road
Port Moody, British Columbia
WATERFRONT PROPERTY - 1208 ALDERSIDE ROAD!. Along Port Moody's prestigious "Golden Mile" discover this beautiful 4233 square foot private lot that features 50 feet of prime water frontage, boasting breathtaking 180 degree water and mountain views, complete with a private dock (Shallow water moorage) This property presents an unparalleled opportunity for those who have envisioned building a brand new custom waterfront oasis. 2861 square foot , 3 BED, 3 BATH home on property. Immerse yourself in the coveted Port Moody lifestyle with daily walks to Old Orchard Park and along the Shoreline Trail, hiking adventures at Sasamat and Buntzen Lake, or take your boat across the inlet to Rocky Point for Ice cream and a visit to the breweries. (id:60626)
Sutton Group-West Coast Realty
1666 W 10th Avenue
Vancouver, British Columbia
Prime location in the heart of South Granville, Just a couple blocks from the future Broadway/Granville stn. Prime development site for Multi-family...looking to sell for redevelopment ONLY. (id:60626)
Macdonald Realty
1044 Hillside Ave
Victoria, British Columbia
Prime Location+Golden Opportunity=Hazlett Apartments at 1044 Hillside Ave! Possible assumable Mortgage at 2.99%. This revenue 8-Plex property(TWO 4-Plex buildings) with 5 separate strata titles presents an incredible value in respect to location, property condition and profit. The rear building was constructed in 2010&the front bldg was built in 1957 w/upgrades. Front bldg consists of Four 1 bed Suites, 4pc baths, spacious living area &Suite 3 is renovated w/open concept kitchen, new appliances &flooring and washer&dryer. The rear bldg consists of TWO 1 bed&1bath suites w/gas fireplace, open concept living and HWT; and TWO 2 beds&2.5 bath TWO level suites w/gas fireplace&stove, master bed w/ensuite & walk-in closet, washers&dryers. Common facilities include sun deck for gardening, 2 sets of washers&dryers, storage units, Suites&Visitor Parkings. Well maintained and managed property with stable tenants and great potential in profit increase. Owning a revenue property in an unbeatable location is just this easy! (id:60626)
Dfh Real Estate Ltd.
145 Fisher Street
Okotoks, Alberta
Highlights: Freestanding 6,147 s.f. building on 1.85 acres, Equipped with service shop, Clean, renovated office space, Fenced and secured site (including entrance control), Rare stand alone facility with low site overage (id:60626)
Honestdoor Inc.
50 Bellefontaine Street
Toronto, Ontario
Beautiful Custom Built Home Located In One of the Most Sought After Neighborhoods in Scarborough. This house is approximately 4400 sq ft above grade plus a finished basement. It features a Stone Exterior and high ceilings throughout including a 20 Feet High Ceiling In Living Room & Entrance. Highlights of the House include Built-In Branded Stainless Steel Appliances, Coffered Ceilings In the Family Room And Breakfast Area, Circular Floating Stairs From Basement To 2nd Floor, Pot Lights Through-Out and a Large Walk-Up Entrance To The Basement in the Backyard. Close To Hwy 404 & 401, Shopping Centres, High Ranking Public School, Banks, TTC, GO Station... (id:60626)
RE/MAX Metropolis Realty
47808 College Line
Malahide, Ontario
Development Opportunity:8.3 acre residential development property (zoned HR). Potential for 12-15 residential building lots (subject to municipal approval). 15 minutes to highway 401, 10 minutes to Aylmer. Property also has an existing brick bungalow (currently occupied) and a barn/shop. (potential severance) (id:60626)
Royal LePage Triland Realty
47808 College Line
Malahide, Ontario
Development Opportunity:8.3 acre residential development property (zoned HR). Potential for 12-15 residential building lots (subject to municipal approval). 15 minutes to highway 401, 10 minutes to Aylmer. Property also has an existing brick bungalow (currently occupied) and a barn/shop.(potential severance) (id:60626)
Royal LePage Triland Realty
403269 Robinson Road
South-West Oxford, Ontario
Welcome to a private ranch-style retreat, set on 37.85-42 acres and designed for those who value elegance, comfort, and space. A tree-lined laneway leads to this stunning residence, where contemporary stone and brickwork, a paved entry, and multiple garages (9 in total, including a heated and air-conditioned 2-car attached) set the tone for sophistication. Inside, the open-concept layout pairs luxury with functionality. The chefs kitchen features custom cabinetry, granite counters, and premium stainless appliances, seamlessly flowing to the dining area and stamped concrete patio, perfect for entertaining. A granite fireplace with WETT-certified insert offers warmth and style.The primary suite is a sanctuary with vaulted ceilings, a gas fireplace, two walk-in closets, a private terrace, and a spa-inspired ensuite with dual vanities, freestanding tub, walk-in shower, and separate bidet room. A spacious in-law suite with its own deck and ensuite offers comfort for extended family or guests.The light-filled lower level features oversized windows, a full bath, and versatile space for a gym, office, or rec room. Solid wood oversized doors and vaulted ceilings add timeless character throughout. Beyond the home, income opportunities abound with rental shop/office space, farmland, solar panels, and a fenced compound. Modern upgrades include on-demand hot water, water treatment system, and a 15kw roof-mounted solar system with off-grid potential.This estate blends luxury living with country serenity, offering space, privacy, income potential and lifestyle all in one just outside of town. (id:60626)
Revel Realty Inc Brokerage
438 West Front Street W
Stirling-Rawdon, Ontario
Attention Entrepreneurs/Visionaries/Investors/Product Developers/Food Industry. The sky is the limit on this exceptional Business Commercial property in Stirling Rawdon. Located between Toronto and Ottawa, close to 401. Former Food Grade Sprouting Facility/food grade washable walls...presently an Automated Industrial Facility.. Retail potential...3 separate entrances, allowing for 3 separate retail operations with receiving access from the back. 2 boardrooms. Main entrance reception. This building is a must to be seen for your possibilities to be realized... Gas ceiling heaters installed 2021 x 3. Triple phase electrical, fiber internet. Steel roof, plumbed pneumatic air drops x 12...plumbed throughout. 10 hp screwdrive compressor, negotiable. Possible leaseback...8,000 - 10,000 sq. ft. Employee entrance /lunchroom/laundry/cloakroom. 3 10' x 10' roll up doors. 6 bathrooms, 3 lunchrooms. (id:60626)
Royal LePage Proalliance Realty
2 Mclure Ferry Road
Mclure, British Columbia
68.85 acre River Front Farm perfectly situated on no-thru road. Long driveway along river leading to the stately 2600+ sq ft home with manicured lawns. 1992 semi-custom two storey home was built with functionality in mind. At the end of the driveway looms the massive 60 x 40 Truck Shop for parking the 'big rig' or hobby/business, complete with mezzanine, office, and bathroom. 60 acres are clean, level and irrigated and have yielded various veggie crops over the years. Potential for grape vineyard. Other buildings include 3 Log Cabins, Hayshed, Machine/Equipment Shed, Sawmill Shelter. Fantastic, secluded setting on the North Thompson River. Just 25 minutes to Kamloops, plus seasonal access to McLure Ferry. Home is nestled in the trees overlooking the fields, lawns, river and bonus mountain views. Formal tile entry with vaulted ceiling, skylight; spiral staircase; sunken living room with vaulted ceiling. Formal dining room; kitchen has cooktop island, wall oven, farm sink, pantry, garbage compactor; breakfast room with bay windows and egress door to covered patio. Sunken family room with hardwood floors, wet bar and wood stove. Office with built ins. Upper level is master suite with 5 piece ensuite, fireplace, walk in closet and deck. Four piece main bath with skylight, two bedrooms, laundry shoot. New heat pump. U/g sprinklers. Truck Shop with mezzanine, office, washroom and hot water boiler (no WETT). Shallow well, Farm Status. Irrigation pond, equipment and pivot. (id:60626)
RE/MAX Integrity Realty
36 Manitouwabing Estates Road
Mckellar, Ontario
Panoramic views of Lake Manitouwabing take center stage in this beautifully crafted lake house, visible from nearly every room in the house. Whether you're enjoying a morning coffee or hosting family and friends, the ever-changing lake vista is your daily backdrop. Lovingly maintained by the same family for almost 20 years, this stunning property offers 3,533 sqft of finished living space on a private lot at the end of a quiet, municipally maintained cul-de-sac. The lot itself is a rare gem, blending lush forest, bedrock, open green space & a gradual slope to the waterfront, perfect for lakeside enjoyment for all ages. Inside, thoughtful design meets superior craftsmanship, with slate tile, hardwood floors, pine ceilings, wall treatments and mouldings. The great room features soaring ceilings & stone fireplace, making it the perfect gathering place with a breathtaking view. The kitchen is both timeless and functional, boasting solid maple cabinetry, granite countertops & stainless-steel appliances. With 3+2 bedrooms and 3.5 bathrooms, there's space and comfort for the whole family. The fully finished basement features 9-foot ceilings, in-floor heating, wet bar & direct access to the waterfront. Enjoy 151 ft of clean, deep, shoreline and a premium docking system with 2 covered boat slips, lift systems, and approx 18ft of water depth off the dock's end -ideal for swimming and boating. The insulated 1,357 sqft garage & workshop is a hobbyists dream, with a 2-post car lift, roughed-in radiant in-floor heating and upper loft, plus many inclusions. Take a scenic 15 min boat ride to championship golf course, Manitou Ridge, for a round of golf or bite to eat at their beautiful clubhouse & patio. Both McKellar & Parry Sound are a short drive for groceries, local eateries and all other amenities. This truly turnkey offering blends natural beauty, modern convenience + many premium extras into an exceptional year-round waterfront home that is ready for immediate enjoyment! (id:60626)
Royal LePage Burloak Real Estate Services
15075 Jane Street
King, Ontario
A rare jewel in Kings crown, this extraordinary residence combines luxury, privacy, and sophistication in one of Ontarios most prestigious communities. Set on a massive, beautifully landscaped lot (approx. 4.28 acres) and embraced by mature trees, the property offers an unparalleled opportunity to enjoy refined living in a setting celebrated for its rolling hills, equestrian estates, golf courses, and timeless natural beauty. From the moment you arrive, the scale and presence of this estate make a lasting impression. The expansive driveway accommodates 25 plus vehicles, perfect for grand entertaining, while an additional detached double garage adds both practicality and convenience. Striking modern architecture is elevated by stucco, sleek lines, and lush landscaping, creating a true statement of elegance. Inside, the home reveals high-end craftsmanship and superior finishes throughout. With 3+1 bedrooms and expansive living spaces, every detail has been thoughtfully designed for comfort and style. Floor-to-ceiling windows frame serene views of the private grounds, while premium flooring, cabinetry, and fixtures enhance the luxurious feel. The principal rooms flow effortlessly, striking the perfect balance between open-concept living and warm, intimate spaces. Multiple walkouts extend the living experience outdoors, connecting to patios and decks ideal for relaxation or gatherings against the backdrop of a private, treed landscape. Living in King is more than owning a home, it is embracing a lifestyle. Known for its charming villages, top-tier schools, boutique shops, and gourmet dining, King offers the perfect harmony of country tranquility and urban convenience. With easy access to major highways and Toronto, you can enjoy the peace of countryside living without sacrificing proximity to the city. This is not just a property, it is a private estate, a true retreat, and a rare opportunity to own in one of Kings most coveted addresses. (id:60626)
Royal LePage First Contact Realty
2029 Little Hawk Lake Road
Algonquin Highlands, Ontario
Discover the incredible opportunity of Oakview Lodge & Marina, a historic inn and marina set on the shore of Little Hawk Lake, in the heart ofAlgonquin Highlands. Steeped in history and lovingly maintained with modern updates, this landmark property offers endless possibilities whether as a thriving business, a multi-generational family retreat, or a one-of-a-kind short-term rental destination. The main lodge spans over 8,500 square feet across four levels. Enter through the charming wrap-around veranda and enjoy sweeping lake views. The ground floor, once home to a licensedrestaurant, now features bright and spacious sitting, dining, and living areas, complete with a bar, a beautiful stone fireplace with an airtight wood insert. A chef's kitchen, equipped for 20, with a large pantry/laundry walks out to screened in BBQ porch and through to a beautifully landscaped, private backyard with a central fire pit area. Additional spaces include an office area, exercise area, and storage. On the second floor you'll find six updated suites all with ensuite bathrooms, providing private accommodations for family or guests, complemented by a shared deck. The third floor has been converted into a private, fully contained, 3-bedroom owner's suitewith exceptional craftsmanship, open concept kitchen, living and dining area, in suite laundry, a private balcony, and stunning lake views. The property also includes a 2-bedroom guest cottage for year-round use and an oversized 2-car garage with a loft currently used as a 3-season art studio. Oakview Marina continues to serve water access property owners with 60 boat slips, parking, and winter boat storage services, providing valuable income and potential opportunities for expansion. With its rich history, beautiful lakeside setting, extensive facilities and easy access to some of the area's best hiking trails, Oakview Lodge & Marina is truly a must-see. Book your private tour today to explore the possibilities. (id:60626)
Century 21 Granite Realty Group Inc.
14 Dunedin Drive
Toronto, Ontario
A Golden Opportunity to purchase an outstanding family home in a prime Kingsway location. This property provides true peace of mind because of its superior turnkey condition. Valuable improvements include a New Roof (23') & insulation, new roof on the garage, complete New Chimney bricking & caps (24'), and just recently, new professional grade paint in the majority of the house. Further, a newer furnace & a/c (20'), the electrical provides 200 amp service, there is an upgraded city water line and a new hydro feed. The beautiful landscaped lawn & gardens are well maintained with an inground irrigation system. The interior layout, architecturally designed, provides a space flow that feels natural to all rooms. The ceilings are completely smoothed out, sleek & good height, featuring led pot lighting, new light fixtures, and a built-in sound system. The walls are insulated. The flooring is hardwood throughout, with attractive eye-catching limestone highlighting the centre hall, opening to classic & large separate living and dining rooms. The kitchen provides granite countertops, built-in Wolf, Miele, & Viking appliances. The exposure is to the serene backyard, with a combined flow overlooking the breakfast area and family room. The wonderful picture windows provide great natural lighting and warmth throughout. Walk upstairs to 4 super spacious bedrooms. The centre skylight is a great feature, also the upper level full size washer & dryer, and the central vac. Downstairs to the cozy room, newly painted, pot lighting, and providing a built-in 300 bottle temperature controlled wine cooler. This home is in excellent condition and has tremendous curb appeal. Just walk in to total comfort. Enjoy this Premium Property in a coveted Kingsway location! Easy steps & access to the Bloor St. shopping, the fine restaurants, the LKS, KCS schools, golf clubs, parks, TTC, the airport or to downtown! Opportunity awaits. (id:60626)
Royal LePage West Realty Group Ltd.
95 - 105 James Street N
Hamilton, Ontario
A+ Investment Opportunity! Completely renovated and remodeled mixed use buildings with a 33 car parking lot. 3 x Four Storey Victorian buildings with 2 retail main floor units, 2 office units and 4 apartment units + 33 car parking lot accessed off Vine Street + additional tenant parking behind the buildings. 7357 square feet of top quality mixed use space + 9600 sq. ft. parking lot. Fabulous location and exposure due to orientation of the streets All units have own HVAC and hydro. Quality workmanship, design and finishes throughout. Zoning permits maximum building height—44 metres, A truly rare opportunity and stellar investment for a long term hold (id:60626)
Judy Marsales Real Estate Ltd.
Blair Blanchard Stapleton Ltd.
4396 Wellington Road 32
Cambridge, Ontario
This remarkable 22.8-acre property combines country living with development potential in an unbeatable location. Nestled between Cambridge, Kitchener, Waterloo, and within easy reach of the GTA, this estate features 2,560 sq ft of living space, 4 bedrooms, 2 bathrooms, and a versatile floor plan with plenty of options to meet your needs. Step inside to natural pine hardwood floors and an open-concept great room with a stunning 12-ft kitchen island and a cozy wood-burning stove. Off the foyer, a flexible space is perfect as a family room, office, library, or luxurious bedroom - whatever suits your lifestyle. Just past the living room, patio doors lead to a three-season sun room, perfect for enjoying views of the peaceful backyard. The main level also includes a second bedroom with double closets, a four-piece bath, and a laundry area for convenience. Upstairs, the primary suite offers a wonderful retreat with a three-way fireplace, four-piece en-suite, walk-in closet, and private deck access overlooking the scenic backyard. A fourth bedroom with a walk-in closet completes the upper level. The finished lower level includes a large recreation and games room with a pool table, making it an excellent space for entertainment. Outside, enjoy a swim spa pool, infrared sauna, built-in BBQ area, two-story barn with hydro, and a hoop house for equipment storage. The surrounding acreage includes bush land and two fields currently used for growing crops. Additional features include in-floor radiant heat in the recreation room and the home has a generator backup, ensuring year-round comfort. With a prior severance history, the property has an application ready with the township to further sever an additional 3 acres on the west side (pending approvals). This unique property is a rare chance to own a versatile estate with future potential in a prime location. (id:60626)
Blue Forest Realty Inc.
6118 12th Avenue
Burnaby, British Columbia
Custom built home sitting just shy of 1 Acre of Land in the Big Bend area. The main home was recently fully renovated and features 2 kitchens, 3 bathrooms, plus a separate coach house with living quarters and workshop. Great property for the farming/kennel/live stock/home occupations etc. on this A2 Zoning property. Tons of open parking and just a couple of blocks away from Market Crossing for all your daily needs. (id:60626)
Sutton Group Seafair Realty
10 Cityview Heights
Kawartha Lakes, Ontario
Welcome to this spectacular property with hilltop views all around! This gorgeous home has all the bells and whistles and some! This property can lend itself to many potential uses, equestrian, livestock, market garden, green houses, storage business, repair shop, farm etc. Pride of ownership throughout with immaculately groomed grounds. Too many features to mention. (id:60626)
Royal LePage Frank Real Estate
4 Orlon Crescent
Richmond Hill, Ontario
Welcome to South Richvale's Most Prestigious Enclave. Here's your opportunity to own an incredible 85 x 120 ft property tucked into one of South Richvale's most private and exclusive enclaves among some of the area's most refined and architecturally impressive custom estates. Beautifully landscaped and bordered by mature trees, this property offers natural privacy and an exceptional backdrop for those looking to create something extraordinary. Whether you're a luxury builder, an investor, or a homeowner with vision, this lot presents a rare chance to design and build in one of the GTA's most coveted addresses. The existing home has been meticulously cared for and offers a warm, welcoming layout with generous principal rooms ideal for moving in as-is, enhancing over time, or starting fresh with a custom build. Located in the most desirable pocket of South Richvale, this property represents possibility, pride, and prestige all in one. Updates Include Landscape, Stucco, Pattern Concrete, Irrigation System, Renovated Bathrooms, Ceramic Tiles, New Light Fixtures, Built-In Cabinets, California Shutters, Kitchen, Stainless Steel Appliances And More. Walk Up Basement With Large Windows Creating Bright Natural Light. (id:60626)
Coldwell Banker The Real Estate Centre
5967 Valley Way
Niagara Falls, Ontario
Two properties being sold together, totaling approximately 3 acres, including 5967 and 6009 Valley Way, Niagara Falls. The 5967 Valley Way property comprises 0.28 acres and is currently set up as a legal fourplex, offering immediate rental income potential. The 6009 Valley Way property spans 2.75 acres. The properties need to be severed into two separate parcels.. Zoned R3, this unique offering provides endless possibilities for development, including the potential for a large apartment building or other multi-unit residential projects. Buyer to do due diligence for potential future use. All properties to be sold together as one. (id:60626)
Realty Network
8180 Tronson Road
Vernon, British Columbia
This one-of-a-kind property offers 338 feet of pristine lake frontage on two titles, plus a 240’ x 140’ foreshore lease. Nestled on a private, gated, flat lot just minutes from downtown Vernon, this 6-bed, 3-bath character home blends vintage charm with modern updates. The upper level features vaulted ceilings, floor-to-ceiling windows, an open living/dining area, a large rec room with fireplace, 4 renovated bedrooms, a cedar sauna, and full bath. The lake level offers a bright, open-concept kitchen/living/dining space with walkout access to the waterfront as well as 2 more bedrooms and 2 full baths. Outdoor living shines year-round with a hot tub, gas fire pit, covered seating, private dock with 2 boat lifts, walk-out beach, and expansive lawn. Includes 4 gas fireplaces, oversized double garage, workshop, and storage. Ideal for four-season enjoyment for entertaining, or as a legacy estate. Only a 45 minute commute to SilverStar Resort, 30 minutes to YLW, 20 minutes to Predator Ridge Resort. The Okanagan truly has it all! Move-in ready and truly unique—don’t miss it! (id:60626)
RE/MAX Vernon
101 Phillip Fulmore Road
Lower Five Islands, Nova Scotia
PRIVATE LUXURY OCEANFRONT ESTATE! Located on a pristine stretch of rugged coastline, this extraordinary property offers the ultimate in privacy, elegance, and natural beauty. Set on 12 acres in Lower Five Islands, the property combines timeless architectural design with sweeping, unobstructed views of the Five Islands on the north shore of the Bay of Fundy. The residence itself is a masterwork of craftsmanship, with finest finishes and details. Generously scaled living and entertaining spaces flow seamlessly to the deck, second floor porch and front patio overlooking the sea, creating a perfect setting for both quiet reflection and grand gatherings. A chefs kitchen, spa-inspired baths, sauna, a movie theatre, bar and games room provide every modern comfort, while custom details throughout reflect the highest level of quality. Outdoors, manicured gardens and pathways lead to vantage points where the oceans ever-changing drama unfolds in full view. There is lots of room for toys with an attached double garage, 45x34 detached garage and 29x19 garden shed/wood storage. Acres of privacy makes this estate a rare retreat for those seeking both seclusion and connection with nature. Ideal as a family legacy property or a refined coastal retreat, this estate offers a once-in-a-lifetime opportunity to own a piece of Atlantic waterfront unmatched in scale, privacy, and prestige. (id:60626)
Coldwell Banker Performance Realty
69 Donald Street
Ottawa, Ontario
Welcome to One of Ottawa's Most Impressive Triplexes. Built in 2016, this ~10,000Sq.Ft custom-built luxury triplex with a framed/roughed-in 4th basement unit is an architectural masterpiece designed by the builder-owner with no expense spared. Built by Bellagio, this incredible property is combining luxurious modern living with exceptional investment potential, it offers unmatched craftsmanship, high-end finishes and future flexibility. Each unit spans 2,400 - 2,750 sq. ft. with 3 - 4 bedrooms, 2.5 baths, soaring 9 ceilings and open-concept layouts. Premium features include engineered hardwood floors, quartz waterfall islands, Italian porcelain, custom cabinetry, floor-to-ceiling windows, and 8' solid-core doors. Every unit has its own electrical panel, furnace, HRV, tankless water heater, A/C, and in-suite laundry, ensuring comfort and independence. Entertain in style with a grand floating staircase (elevator-ready), heated double garage, private decks, common theatre room, and an expansive rooftop patio prepped for a BBQ, kitchen, hot tub, and shower, all overlooking stunning downtown views. The basement is roughed-in and fire-rated, ready for 1-2 additional units. Located steps from the Rideau Sports Center/Tennis Club, Sandy Hill footbridge, Ottawa U, NCC parks, and minutes from downtown, Parliament, and major hospitals, the property offers both lifestyle and long-term growth, with R4UC-C zoning and upcoming CM2 zoning (2025) for potential commercial use. Whether for multi-generational living, high-end rentals, or future condo/office conversion, this triplex represents a rare elite opportunity, offered below todays replacement cost (over ~$3.5M+). This is modern luxury with endless potential. Book your private showing today and experience Ottawa's ultimate luxury triplex. (id:60626)
Real Broker Ontario Ltd.
1676 Winhara Road
Gravenhurst, Ontario
HOME OF MUSKOKA FIRE PITS. Prime Location, 1676 Winhara Rd, Gravenhurst, Muskoka Commercial Property with C3 Zoning. The existing building, constructed in the 1980s, is 12,212 sq ft. and comprises three buildings under one roof, each with its own entrance and parking area. 1,100 feet of uninterrupted highway exposure is hard to find anywhere in the corridor, immediately off Exit 182 near Highway 118, from the border of Bracebridge. This commercial location is situated beside a primary highway with easy access to the Bracebridge core. ALSO available for Lease. VTB Vendor Take-Back Available over 5 years, 25% down. Two parcels are part of this package. The North Lot is a Combination of Building and Land, while the South Lot is land only. The businesses are not included in the sale: Muskoka Fire Pits is available for sale in a separate listing. Central area for light manufacturing, a showroom, and a warehouse that supports various uses, including clear heights of just over 11 and 14 feet, as well as several man doors, and several interior and exterior 10- and 12-foot-wide garage doors. Please take a look at the Floor Plan. 600 V 3 Phase. Vacant possession is possible; any leases will include early termination clauses ranging from 30 to 120 days. This is an MTO control area. This is in an Airport area with height and food vendor restrictions. Subject to HST (id:60626)
Sutton Group Incentive Realty Inc.
3249 Perth 113 Road
Perth South, Ontario
Welcome to Your Dream Home This exquisite detached stone home is nestled in a peaceful setting on 2.6 acres, this remarkable five-bedroom, four-bathroom residence seamlessly blends modern luxury with timeless style. With over 5000 square feet of impeccably designed living space, every detail has been thoughtfully curated to offer elegance, functionality, and warmthperfect for both relaxing & entertaining. Inside, soaring ceilings, gleaming hardwood floors, and a wide, light-filled foyer welcome you into a space that feels inviting. A formal dining room framed by oversized windows sets the stage and is perfect for holiday gatherings. The chefs kitchen takes center stagefeaturing SS appliances, custom cabinetry, luxurious granite countertops, and a generous center island. Open to the kitchen is a spacious living room anchored by a custom fireplace and filled with natural light, making it the perfect space to relax or host. A built-in wet bar enhances the space. Step outside to your private backyard retreat, complete with a large three-season patioperfect for morning coffee or peaceful evenings. The main floor also features a spacious guest suite with direct access to a full bath, plus an additional bedroom or office. The primary suite offers a tranquil escape, featuring large windows, walk-out access to a deck, and a spa-inspired ensuite with double sinks, a walk-in shower, private water closet, and a large walk-in closet. The homes thoughtful layout continues with a full-sized finished basement that truly expands the living space. This lower-level retreat includes a fireplace, a large bar, two generously sized bedrooms with a Jack-and-Jill bathroom, and walk-out access. Storage is abundant, and a separate walk-up to garage adds even more convenience. The attached triple-car garage includes interior access to the home and laundry room. Need more space? An additional garage offers upper-level living quarters with a bathroom. Too much to list come see it for yourself! (id:60626)
Century 21 Heritage House Ltd Brokerage
144 King Street W
Cobourg, Ontario
Exceptional fully renovated mixed-use 12-plex in the heart of Cobourg, Ontario. This turnkey property features 4 commercial units and 8 residential units, all with separate water and hydrometers, allowing tenants to pay their own utilities. Recent top-to-bottom upgrades ensure low maintenance and high appeal for current and potential tenants. Positioned in a desirable location, this property is a strong performer with exceptional income and low expenses. Additional revenue streams can be tapped from possible laundry and parking facilities. With Cobourg's growing market, this investment offers both immediate returns and future upside. Seize this rare opportunity to add a premier asset to your portfolio. Improvements include: new Mansard roof, fascia, all new pluming and electrical, all hydro and water meters separated, all new residential interior finishes and all new custom windows, with fire shutters on egress windows. Hundreds of thousands in upgrades! Please note that photos are from the prior listing - middle front commercial tenant is now Cobourg Fades. Some still photos and iGuide from prior to some residential tenants and central front commercial tenant moving in. (id:60626)
RE/MAX Jazz Inc.
8483 36/37 Nottawasaga Side Road
Clearview, Ontario
Build your Dream Home on this 32.6 Acre One of a Kind Property~ Spectacular Panoramic Views to Georgian Bay, Pretty River Valley and the Escarpment. Live your best life surrounded by nature~ 3 minute drive to Osler Ski Club, close proximity to recreational opportunities including the sparkling waters of Georgian Bay, marinas, swimming and water sports, exclusive golf/ ski clubs, hiking, biking, Blue Mountain Resort and Historic Downtown Collingwood featuring fine dining, shopping and year round cultural events. The possibilities are Endless~ Entrepreneurial Spirit? Potential uses include single detached dwelling/ coach house, equestrian facility, plant nursery, produce farm or livestock farm, passive recreation uses, potential for bed and breakfast, home office, farm office, farm produce sales outlet or roadside retail stand, winery or cidery and more. See attached drone virtual tour! Please do not access the property without an appointment. (id:60626)
RE/MAX Four Seasons Realty Limited
3707 Nb-880
Havelock, New Brunswick
When Viewing This Property On Realtor.ca Please Click On The Multimedia or Virtual Tour Link For More Property Info. White Pine Lodge is a one-of-a-kind retreat on 600+ acres with a private lake, just 30 minutes from Moncton. This home features cathedral ceilings, exposed beams, and a stone fireplace with lake views throughout. The main level offers a den, office, 2 bedrooms, full and half baths, a large kitchen, formal dining, and garage access. Upstairs includes a loft, an additional bedroom, and a spacious primary suite with balcony, ensuite, and walk-in closets. The walkout basement adds a rec room, bar, fireplace, bedroom, bath, storage, and second garage. Enjoy 30 km of trails, stocked lake, and 3 detached garages with all equipment included. (id:60626)
Pg Direct Realty Ltd.
29830 Centre Road
Adelaide Metcalfe, Ontario
A rare opportunity to own an exceptional 12,000 sq ft luxury mansion set on just under 4 acres of prime agricultural land. This turnkey estate offers an extraordinary blend of refined living and income-generating potential ideal for a boutique bed and breakfast, exclusive event venue, or private retreat. The main residence features 4 beautifully appointed bedrooms, 9 luxurious bathrooms, and a collection of thoughtfully designed living spaces, including a secret library passage leading to a private executive office an iconic feature of distinguished estate living. Additional amenities include a fitness studio, home theatre, and games room, perfect for recreation, entertaining, or personal enjoyment. Outdoors, you'll find meticulously landscaped grounds, ideal for hosting weddings, private events, or simply relaxing in complete seclusion. The estate also includes an attached 3 car garage and a heated outbuilding with a professional-grade hoist, offering endless possibilities from additional garage storage or a workshop to a custom creative studio. With 47 parking spaces, you have lots of space for your guests or perhaps to park a motorhome or boat. Located just minutes from Highway 402, with easy access to both London and Sarnia, this property combines tranquil country living with exceptional convenience. Whether you're seeking to live in elegance, run a luxury hospitality business, or create a one-of-a-kind destination this is your dream realized. A unique property like this must be seen in person to truly appreciate its scale, quality, and endless potential. Reach out today to book your private tour. The possibilities here are truly endless. (id:60626)
Royal LePage Triland Realty
071394 10th Line
East Garafraxa, Ontario
A one-of-a-kind country retreat, where timeless elegance meets contemporary comfort & every window frames a postcard-worthy view. This exceptional custom-built estate offers over 5,000 sq.ft. of meticulously designed living space set on a breathtaking 4.51 ac w/ panoramic vistas & unforgettable sunsets. The main residence invites you in w/ a bright open-concept layout, gourmet kitchen/dining that seamlessly flows into family rm, w/ 21' cathedral ceilings & floor-to-ceiling fireplace. The sunlit living rm is a haven of serenity offering expansive views & warm golden-hour light nearly every evening. The main-flr primary is a retreat of its own w/ private walk-out to front porch, w/i closet & newly renovated spa-inspired 5pc ensuite. Upstairs, a charming mezzanine overlooks family rm & provides access to 3 lrg bedrms, den & 5pc bath. Lower lvl offers multi walk-outs, private entrance to garage, roughed-in for future bar/kitchen, in-floor heating & wine/cold cellar tucked beneath the porch. A standout ft of this estate is the fully self-contained in-law suite designed for multigenerational living. This suite offers open-concept kitchen/dining/living area, primary bed w/ 2pc ensuite, 2nd bed, 4pc bath & office. Car enthusiasts will love the oversized 3-bay garage w/ in-floor heating, 15' ceilings & loft. The impressive workshop is heated, has concrete flrs, hot/cold water & 10'x10' doors. The driveshed provides more storage & has 10'x8' door. RV/boat prking w/ electric hookup completes the list of practical luxuries. Chicken coop w/ run & lrg veg garden w/ water hydrant - perfect for homesteaders. Every detail of this residence reflects craftsmanship & quality. Expansive outdoor spaces & uninterrupted views in every direction make this property a true sanctuary. Whether you're sipping coffee on the wraparound porch, hosting gatherings in the sprawling interiors or watching the sun set over the fields, this estate offers a lifestyle that is nothing short of extraordinary. (id:60626)
Royal LePage Rcr Realty
431 John Street S
Aylmer, Ontario
Rare Medium-Density Development Opportunity: 431 John St S, Aylmer, ON. North is pleased to present this exceptional 5-acre residential development opportunity in the growing town of Aylmer just 15 minutes from the new Volkswagen EV battery plant in St. Thomas. This fully zoned site with services at the road is ready to go, with plans in place for 76 two-storey townhomes. The thoughtful layout includes 30 premium walk-out units and 46 lookout units, maximizing livability and appeal to future buyers or tenants. Located in a quiet, established area with strong rental and ownership demand, this shovel-ready project represents a rare chance to deliver much-needed housing in a rapidly expanding market. Renderings are for illustration purposes only Contact us today for more information or to schedule a site visit. (id:60626)
Stronghold Real Estate Inc.
20214 County Rd 2 Road
South Glengarry, Ontario
A Lakeside Haven of Refined Elegance and Breathtaking Views! Nestled on 3 acres of meticulously landscaped grounds, this extraordinary waterfront estate near the picturesque town of Lancaster offers an unparalleled fusion of luxury and natural beauty. With approximately 620' of waterfront lined with a recently installed armour stone retaining wall and nearly 200' of private docks, this property is a haven for waterfront enthusiasts. Set against a backdrop of sweeping views of Lake St Francis with the shipping channel and the Adirondacks in the distance, this 4,000 sq ft residence has been meticulously transformed in 2022/2023, embracing modern sophistication while preserving its tranquil essence. Every inch has been reimagined from the chefs kitchen and spa-inspired bathrooms to the rich hardwood and porcelain floors to walls of windows that blur the lines of outside and in. The home boasts a zoned HVAC system powered by a cutting-edge heat pump, ensuring comfort in every season. Outside, the allure continues with extensive landscaping that transforms the grounds into an entertainers paradise. Expansive stone patios, a captivating firepit with river views, and a luxurious heated saltwater pool invite you to bask in the beauty of the surroundings. A bunkie and oversized detached double garage provide versatile space for guests or a serene private retreat. Secluded from the road by towering evergreens and accessed via a long driveway, this estate is more than a home its a lifestyle destination where tranquility meets timeless elegance. Experience the epitome of lakeside living with breathtaking views and the perfect balance of work, leisure, and waterfront serenity. (id:60626)
RE/MAX Affiliates Marquis Ltd.
1076 Westpoint Drive
Kelowna, British Columbia
Discover extraordinary design and elevated living in this striking concrete-and-glass home in Kelowna’s coveted Lower Mission. This one-of-a-kind residence captivates with panoramic views of Okanagan Lake, the city skyline, and surrounding vineyards. From the moment you arrive, the home’s bold form and refined craftsmanship set the tone. A dramatic floating-stair staircase, European white oak floors, and high-gloss stretch ceilings with ambient inset lighting underscore the sophisticated aesthetic. Floor-to-ceiling commercial-grade windows capture the landscapes, while open-concept living flows effortlessly to the outdoors. Entertain on a grand scale: full nano-doors open from the main floor to multiple patios and seating areas, including a built-in eating bar with a nano pass-through window. Head up to the rooftop patio and unwind in the hot tub or the eye-catching infinity pool—designed to appear as though it’s floating above the terrain. The designer kitchen is built for both performance and show-stopping style: two-tone Liecht cabinetry, top-of-the-line Miele appliances. A built-in espresso machine, double ovens, cooktop, fridge, freezer, wine fridge, all seamlessly integrated to host gatherings of any magnitude. See firsthand how this home sets a new standard for contemporary living in Kelowna. (id:60626)
RE/MAX Kelowna
6000 Buckingham Avenue
Burnaby, British Columbia
Premier BUCKINGHAM HEIGHTS location! QUALITY CUSTOM BUILT WEST COAST style home with a touch of Italy! Unique entrance from a large courtyard! Tile & hardwood flooring. Wood framed doors & windows throughout home. Large central fireplace. Wood vaulted ceilings on main w/track lighting. Built-in bar w/tiled counter & double sink in dining room. BRIGHT large kitchen w/ample counter space & storage. Industrial sized gas stove, fridge & triple basin sink!. All rooms generous in size. Hardwood stairs. Spacious landing. 4 bed up! Large Master bed double patio doors off to a large balcony. 6 pc ensuite! Large in-house storage room. Convertible 1 or 2 bed suite w/patio. 5 patios + 1 balcony = 988 SF outdoor space! Mature landscaping. Walking distance to Buckingham Elem. Close to Deer Lake Park. (id:60626)
Sutton Group-West Coast Realty
2006 137 Road
Perth South, Ontario
Scenic 104 Acre Agricultural Land and Buildings For Sale! Approximately 78 workable acres of Perth clay/loam, consisting of approximately 67 acres tile drained at 40 ft. centres, approximately 8 acres of rich bottom land; and 2 smaller fields. The balance is mixed wetland/trees with Flat Creek running through the property. The buildings consist of a large 2007 built 50ft x 80ft driveshed/shop and 2 grain storage bins (an 18x5 ring aerated floor bin of approximately 4,000 bushels and a 24x5 ring aerated floor bin of approximately 7,000 bushels, with propane dryer). There is a separate access drive up to the Farm land and buildings. The land is in an active and highly productive farming area. Buyer must meet Perth County severance requirements and is subject to successful severance of the home and approximately 2 acres. Located about 5 kms north of St. Marys, Call listing agent for details. (id:60626)
Coldwell Banker Homefield Legacy Realty
403269 Robinson Road
South-West Oxford, Ontario
Welcome to a private ranch-style retreat, set on 37.85-42 acres and designed for those who value elegance, comfort, and space. A tree-lined laneway leads to this stunning residence, where contemporary stone and brickwork, a paved entry, and multiple garages (9 in total, including a heated and air-conditioned 2-car attached) set the tone for sophistication. Inside, the open-concept layout pairs luxury with functionality. The chefs kitchen features custom cabinetry, granite counters, and premium stainless appliances, seamlessly flowing to the dining area and stamped concrete patio, perfect for entertaining. A granite fireplace with WETT-certified insert offers warmth and style.The primary suite is a sanctuary with vaulted ceilings, a gas fireplace, two walk-in closets, a private terrace, and a spa-inspired ensuite with dual vanities, freestanding tub, walk-in shower, and separate bidet room. A spacious in-law suite with its own deck and ensuite offers comfort for extended family or guests.The light-filled lower level features oversized windows, a full bath, and versatile space for a gym, office, or rec room. Solid wood oversized doors and vaulted ceilings add timeless character throughout. Beyond the home, income opportunities abound with rental shop/office space, farmland, solar panels, and a fenced compound. Modern upgrades include on-demand hot water, water treatment system, and a 15kw roof-mounted solar system with off-grid potential.This estate blends luxury living with country serenity, offering space, privacy, income potential and lifestyle all in one just outside of town. (id:60626)
Revel Realty Inc Brokerage
1841 Oxford Street E
London East, Ontario
Located on the highly travelled arterial corridor of Oxford Street East in London, exposure for any business will not be a problem here. Just metres from London's main campus of Fanshawe College and just down the street from some of London's largest employers including General Dynamics, this may just be the place you'd want to develop a new retail or service commercial plaza. With 3.97 acres of developable land which is becoming increasingly difficult to find within the UGB, this location is highly desirable for commercial development. The RSC1, 4, 5, 7, Zoning allows many different uses including automotive sales and repairs. Start planning your commercial project. This is a great location for it. The property is being sold in "as is" condition with no warranties or representations made by the Seller. (id:60626)
Royal LePage Triland Realty
9,15,21, Mineral Place
Central Onslow, Nova Scotia
Discover this exceptional 11-unit rental property, thoughtfully designed across Two modern Fourplexes and one triplex each with it's own attached garage. Built with energy-efficient ICF construction, these units are as durable as they are cost-effective, offering long-term value for both investors and tenants. Each unit features: An open concept main living area boasting a gorgeous kitchen, dining area and large living room, 2 spacious bedrooms & 1 full bath. In-floor heating for year-round comfort. In-suite laundry and attached garages for added convenience. Front and rear concrete patios, perfect for outdoor enjoyment. Paved driveways & Parking. With contemporary layouts and quality finishes, these rentals attract reliable tenants seeking comfort, efficiency, and style. Low-maintenance construction paired with high tenant appeal makes this a smart addition to any portfolio. Whether youre looking to expand your investment holdings or step into multi-unit ownership, this development delivers strong income potential with minimal upkeep. (id:60626)
Royal LePage Truro Real Estate
531 Metcalfe Avenue
Kelowna, British Columbia
Located in Kelowna’s prestigious Lower Mission, this exceptional 6-bed, 5-bath home offers nearly 5,200 sq. ft. of refined living on a private 0.31-acre lot. Just a short stroll to the lake, beaches, and top-rated schools, the location offers both convenience and a serene lifestyle. Surrounded by mature evergreens and refreshed landscaping, the property blends architectural presence with thoughtful modern upgrades. Recent updates include new flooring, paint, lighting, appliances, and enhancements to the kitchen, laundry, primary suite, and lower level—reflecting pride of ownership and timeless style. The layout suits family living, with a dramatic Great Room featuring 17-foot ceilings, a main-floor primary bedroom suite, four upper bedrooms, and a flexible lower level with a rec room, family room, and a guest room. Potential for an in-law suite with private walkout. Outside, the backyard has been reimagined for relaxation and entertaining—complete with a hot tub, lush gardens, and ample space to unwind. A custom wet bar anchors the main floor, offering a perfect gathering space. The Italian marble-clad ensuite and updated powder room add a touch of luxury while preserving the home's warmth and livability. A rare opportunity to own a beautifully upgraded home in one of Kelowna’s most sought-after neighborhoods. (id:60626)
RE/MAX Kelowna
2712/2716 Brentwood Boulevard Nw
Calgary, Alberta
Situated in the inner-city community of Brentwood, this multi-family property offers an exceptional investment opportunity. The offering includes two 6-unit buildings, each comprising approximately 4,800 square feet of well-designed living space, for a total of 12 units. These buildings are solid and well-maintained. The unit mix is ideal for rental flexibility, consisting of 6 one-bedroom units, 4 two-bedroom units, and 2 bachelor suites. Please note that the kitchens in all units are not equipped with exhaust fans. The site spans 0.37 acres in a rectangular configuration and is fully serviced by the municipality. Zoned M-C1 (Multi-Residential – Contextual Low Profile), the property is well-positioned for 3 to 4-storey apartment buildings or townhouses, offering future development potential. Located along Brentwood Blvd NW, this property benefits from proximity to transit, schools, shopping, and the University of Calgary—making it a desirable choice for both tenants and investors alike. (id:60626)
Real Broker
36 Manitouwabing Estates Road
Mckellar, Ontario
Panoramic views of Lake Manitouwabing take center stage in this beautifully crafted lake house, visible from nearly every room in the house. Whether you're enjoying a morning coffee or hosting family and friends, the ever-changing lake vista is your daily backdrop. Lovingly maintained by the same family for almost 20 years, this stunning property offers 3,533 sqft of finished living space on a private lot at the end of a quiet, municipally maintained cul-de-sac. The lot itself is a rare gem, blending lush forest, bedrock, open green space & a gradual slope to the waterfront, perfect for lakeside enjoyment for all ages. Inside, thoughtful design meets superior craftsmanship, with slate tile, hardwood floors, pine ceilings, wall treatments and mouldings. The great room features soaring ceilings & stone fireplace, making it the perfect gathering place with a breathtaking view. The kitchen is both timeless and functional, boasting solid maple cabinetry, granite countertops & stainless-steel appliances. With 3+2 bedrooms and 3.5 bathrooms, there’s space and comfort for the whole family. The fully finished basement features 9-foot ceilings, in-floor heating, wet bar & direct access to the waterfront. Enjoy 151 ft of clean, deep, shoreline and a premium docking system with 2 covered boat slips, lift systems, and approx 18ft of water depth off the dock's end - ideal for swimming and boating. The insulated 1,357 sqft garage & workshop is a hobbyist’s dream, with a 2-post car lift, roughed-in radiant in-floor heating and upper loft, plus many inclusions. Take a scenic 15 min boat ride to championship golf course, Manitou Ridge, for a round of golf or bite to eat at their beautiful clubhouse & patio. Both McKellar & Parry Sound are a short drive for groceries, local eateries and all other amenities. This truly turnkey offering blends natural beauty, modern convenience + many premium extras into an exceptional year-round waterfront home that is ready for immediate enjoyment! (id:60626)
Royal LePage Burloak Real Estate Services
1918 Concession Rd 2
Adjala-Tosorontio, Ontario
Exceptional 100-acre farm in South Adjala, surrounded by estate properties and just minutes from Caledon. Features gently rolling farmland with approximately 25% mature mixed forest and an impressive 2,000 ft frontage with no severances. The property includes a spacious, updated farmhouse with additions, a cattle barn, and a concrete barnyard. Motivated sellers offering a short closing opportunity. (id:60626)
Coldwell Banker Ronan Realty
1 Morrison Place Place
Springwater, Ontario
For more info on this property, please click the Brochure button. Luxury meets lifestyle in this 5,750 sq. ft. custom home located in the highly sought after Cameron Estates community, beside Vespra Hills Golf Course & steps to Snow Valley Ski Resort. Set on a premium corner lot with an oversized 100' x 60' backyard & 128 mature cedars for privacy, this property offers over $500K in recent upgrades. Main floor features an open-concept chef's kitchen (JennAir & Dacor appliances), 63 inch gas fireplace, home office, laundry/mudroom & 3 spacious bedrooms each with ensuite & walk-in closet. The luxury basement includes a spa-inspired steam room, gym, guest suite, designer 4 queen bunk bed room, living room, game room and office - all with heated floors. Car enthusiasts will love the oversized 5 vehicle 1,603 sq. ft. heated garage with epoxy floors, massive storage, EV wiring ready, basement access and garage door to the backyard. Smart home tech includes whole-home audio system w/ 14 zones, 7 Sonos amps and 37 speakers, remote blinds, 7-camera security & Bell Fiber internet. Spacious covered deck, complete with rough-ins for gas and electrical - ready for your BBQ, heater, or future upgrades. Equipped with a full lawn irrigation system for easy maintenance. This is truly a true 4-season retreat. Don't wait, this one won't last long! (id:60626)
Easy List Realty Ltd.
412 9th Street W
Meadow Lake, Saskatchewan
Prime Location! This full-service hotel is located along Highway #4 and has 25 guest rooms, restaurant, lounge and off-sale. It is currently operating as Nor'Wester Motor Inn/Milltown Sports Bar. Built in 1975 with additions in 1987 and 1996. Building size is 29,760 sq. ft. and it sits on 3 lots measuring 300ft x 164ft (1.14 acres). Rooms in the motel area consist of 1 suite, 16 single, 7 double and 1 double kitchenette. Lounge area with 60 seats, 14 VLT's, ATM, pool table, cigarette/snack vendor and liquor permit/off-sale. Restaurant area with 60 seats and large well-equipped kitchen. The sellers also own and operate Four Seasons Motel which is also listed for sale (MLS SK004759). This would be a great investment opportunity in the thriving community of Meadow Lake. Check out these websites www.norwestermotorinn.ca and www.meadowlake.ca (id:60626)
RE/MAX Of The Battlefords - Meadow Lake

