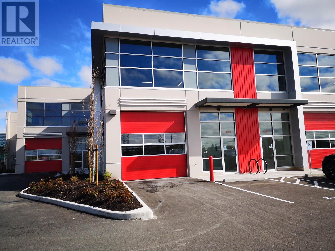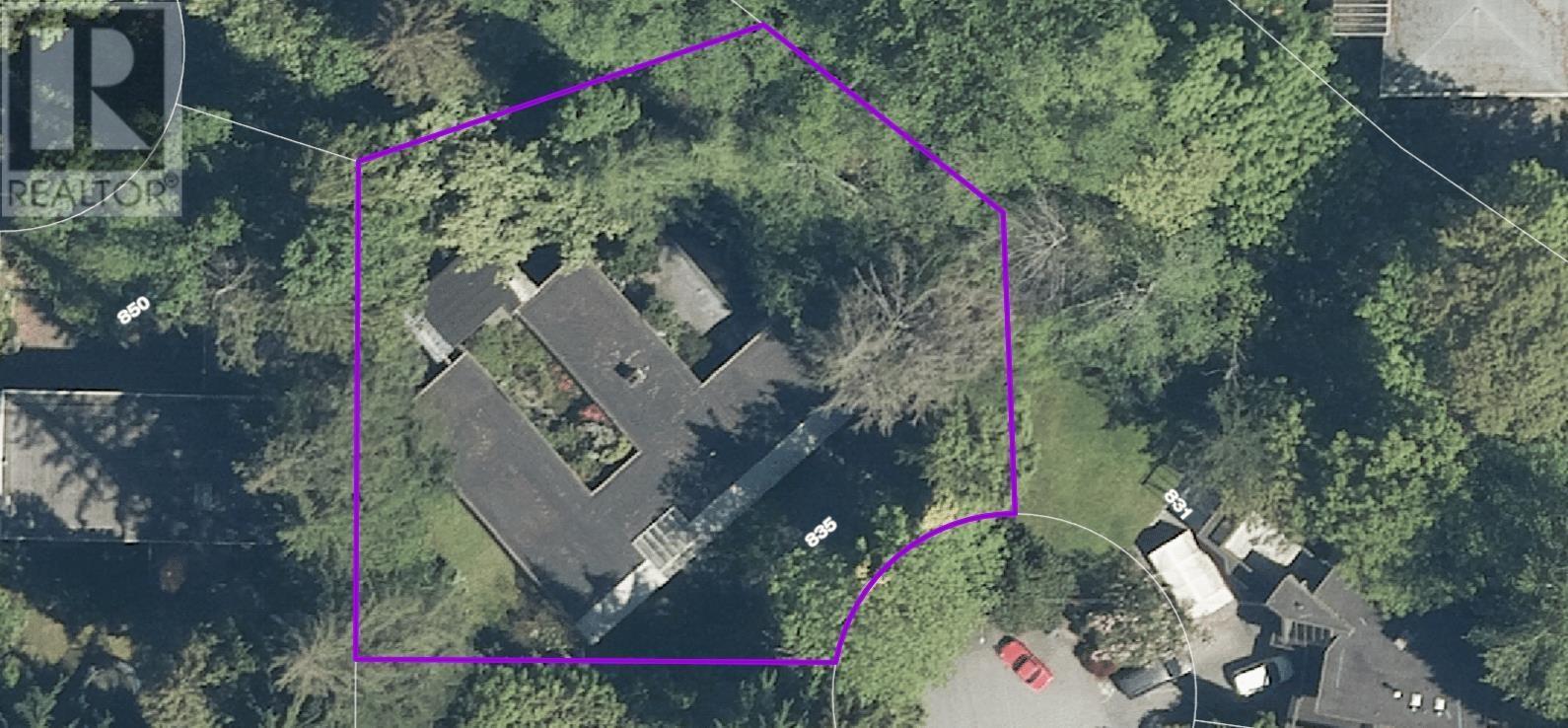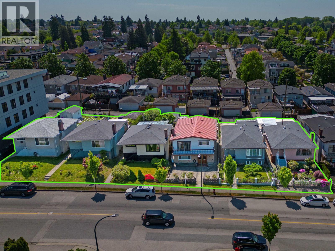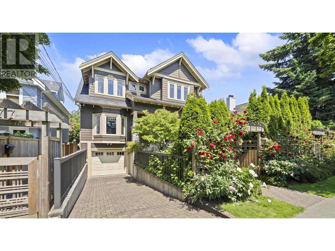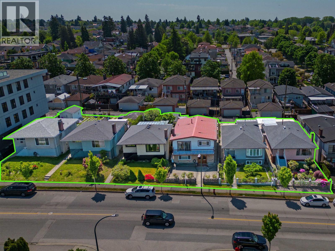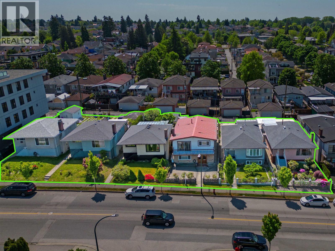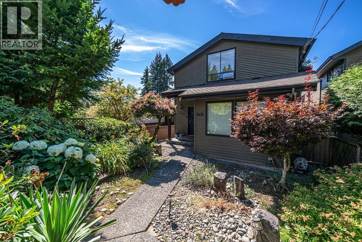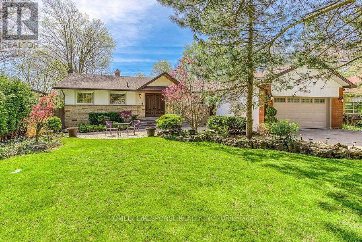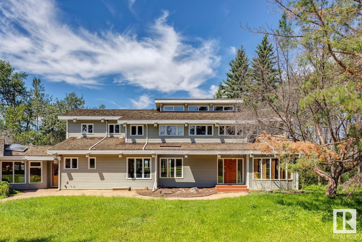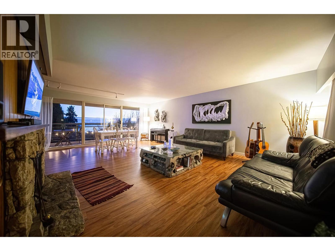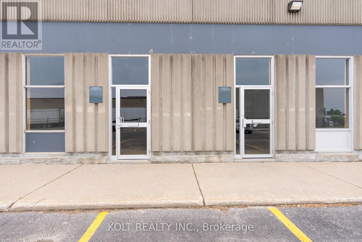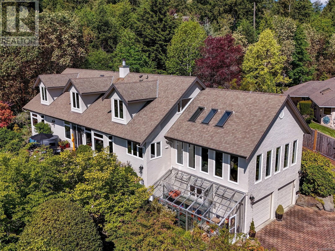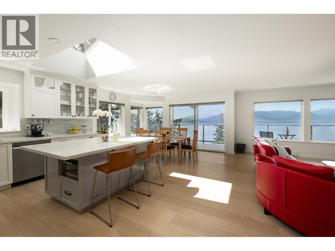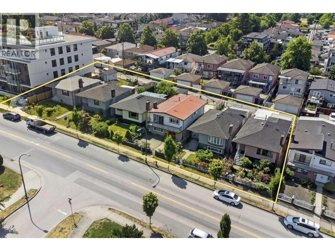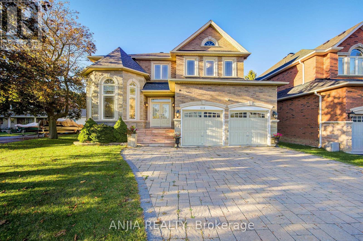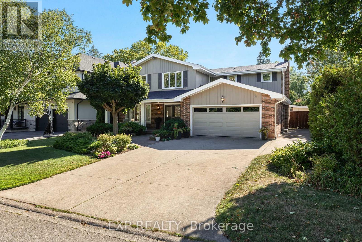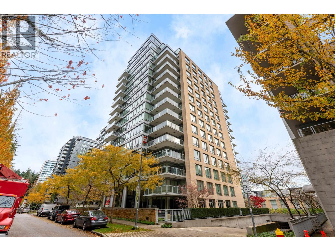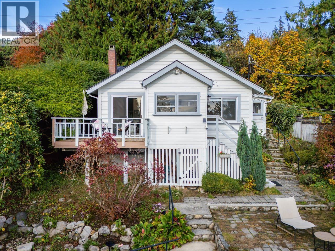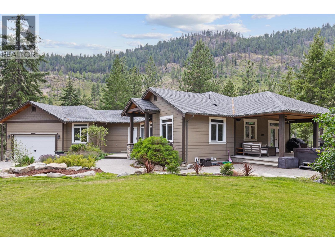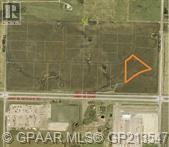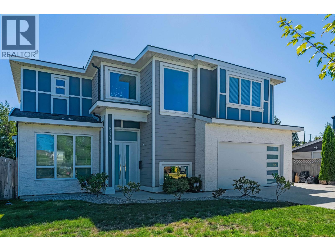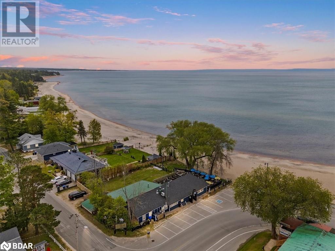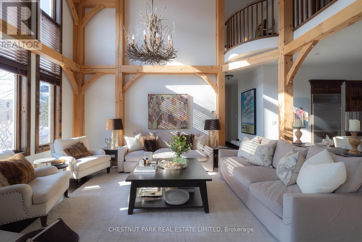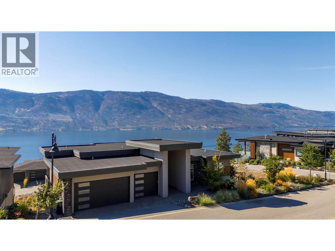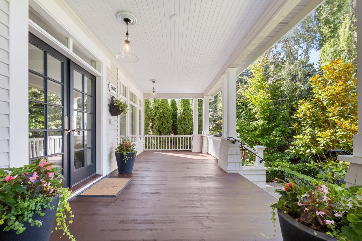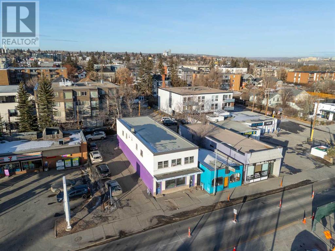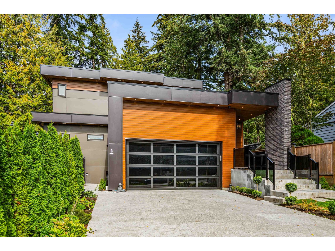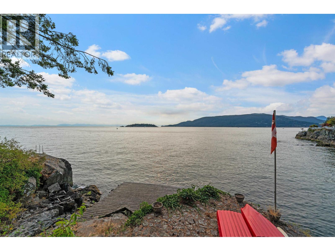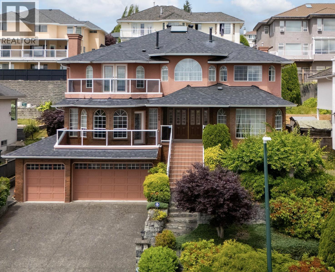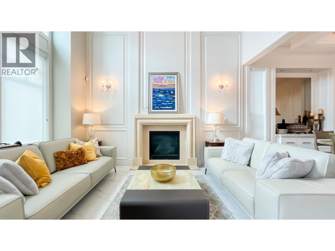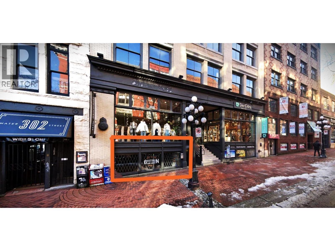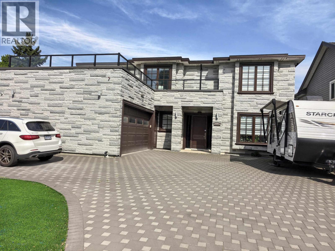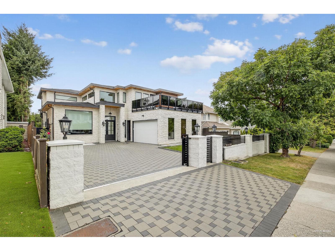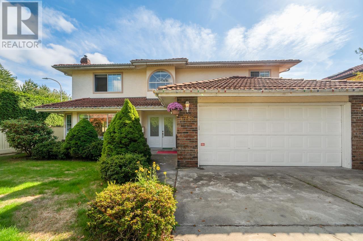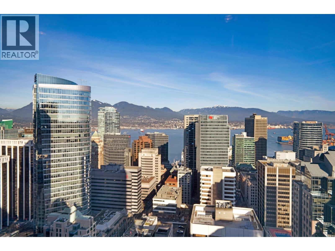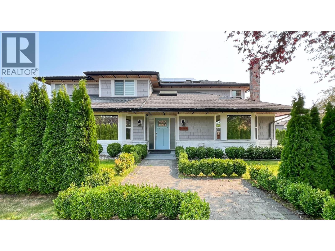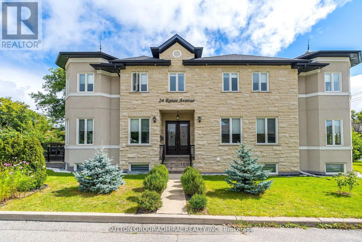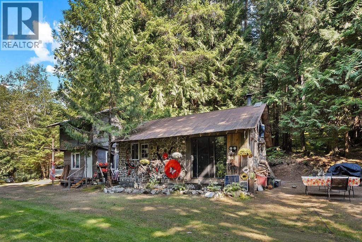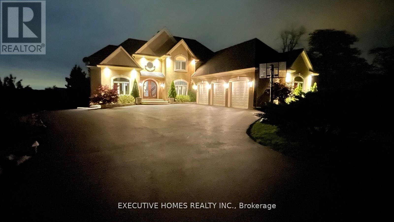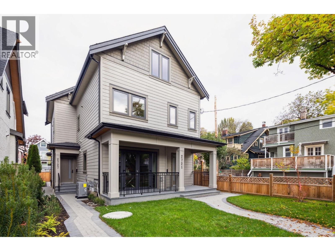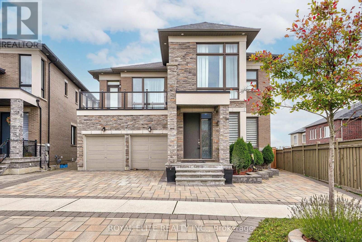1033 11111 Twigg Place
Richmond, British Columbia
Best Tremendous Waterview Corner unit! 2700 sqft ground level warehouse space, plus extra 980sqft waterview office/warehouse space. Both floor high ceiling. Extremely rare opportunity to purchase this modern strata unit with panoramic water view. 5 years new well maintained industrial complex IntraUrban Rivershore. Overlooking north of Richmond shore. Located at the Mitchell Island in Richmond. Central location to all directions Richmond, Vancouver, Burnaby. Grade Loading Door, 26" height ceiling warehouse, plenty of warehouse storage space. Heavy three phase power suitable for many different business types. Its a gem hidden on the island. Easy to show. (id:60626)
Sutton Group - 1st West Realty
835 Wildwood Place
West Vancouver, British Columbia
Fantastic "flat" 16,118 sqft building lot at the end of a cul-de-sac in a central location walking distance to Westcot Elementary School, and only a few minutes drive to Hollyburn Country Club, Chartwell Elementary School, Sentinel Secondary School and Park Royal Shopping Centre. This fabulous lot is the perfect opportunity to build your DREAM HOME in the PRESTIGIOUS BRITISH PROPERTIES. Owners live in the home, so please do not walk on the property. Selling as a building lot only. (id:60626)
Royal Pacific Lions Gate Realty Ltd.
2392 E 33rd Avenue
Vancouver, British Columbia
Development Opportunity. 6 lot LAND ASSEMBLY located next to "Clarendon Heights" in the heart of Norquay Village. 22,000+ sqft lot zoned for Four-Storey Low-Rise multifamily. Conveniently located with daily amenities just steps away along the Kingsway corridor. Nanaimo skytrain just a short walk away, and beautiful Trout Lake close by. Norquay Village is an established community experiencing growth in population and improvement of overall city infrastructure. Take advantage of the utilities, services, and precedence of neighboring "Clarendon Heights" as it has paved the way for new development in this neighborhood. (id:60626)
Angell
1504 Dayton Street
Coquitlam, British Columbia
Beautiful original owner occupied developer's showhome with lots of features. Designer color, millworks, wall finishing & custom drapery throughout. Upgraded tankless water heater, A/C & roller blinds provides year-round comfort. Spacious living area & functional layout to entertain your family & friends. Master bedroom with private vaulted sitting/reading room, custom bookshelves, cozy fireplace plus a spa-like ensuite. Finished basement with rec-room, family room, wet bar & two more bedrooms for growing family needs. Sitting on higher ground with spectacular view from the large sundeck off main floor! Decent lot size with sunny SW facing backyard provide ample outdoor space for activities. Manicured garden front & back with paved stone footpath outside the walk-out basement & greenbelts! (id:60626)
Homeland Realty
2575 W 7th Avenue
Vancouver, British Columbia
Vancouver's best location - Kitsilano! Gorgeous 3BR & 3Bath front unit with beautifully maintained south-facing private fenced garden. Luxurious 2 levels living space. The main floor is drenched in natural light with high ceilings & open layout creating a seamless flow. The Chef´s kitchen equipped with top brand SS appliances, huge granite countertop island & ample custom cabinetry. Upstairs offers 2 huge master suites with vaulted ceilings, WIC & ensuite, + a 3rd bedroom. Hardwood floors, in-floor heating, gas F/P, extensive millwork. Heated garage & unique turn-table parking & Huge locker. 5 mins walk to Kits Secondary, Community center & parks; 2 BLKs from Safeway, restaurants, cafes, shopping, transit and everything. Maint fees incl heating/hot water/Utilities. (id:60626)
Lehomes Realty Premier
2386 E 33rd Avenue
Vancouver, British Columbia
Development Opportunity. 6 lot LAND ASSEMBLY located next to "Clarendon Heights" in the heart of Norquay Village. 22,000+ sqft lot zoned for Four-Storey Low-Rise multifamily. Conveniently located with daily amenities just steps away along the Kingsway corridor, Nanaimo skytrain just a short walk away, and beautiful Trout Lake close by. Norquay Village is an established community experiencing growth in population and improvement of overall city infrastructure. Take advantage of the utilities, services, and precedence of neighboring "Clarendon Heights" as it has paved the way for new development in this neighborhood. (id:60626)
Angell
2380 E 33rd Avenue
Vancouver, British Columbia
Development Opportunity. 6 lot LAND ASSEMBLY located next to "Clarendon Heights" in the heart of Norquay Village. 22,000+ sqft lot zoned for Four-Storey Low-Rise multifamily. Conveniently located with daily amenities just steps away along the Kingsway corridor. Nanaimo skytrain just a short walk away, and beautiful Trout Lake close by. Norquay Village is an established community experiencing growth in population and improvement of overall city infrastructure. Take advantage of the utilities, services, and precedence of neighboring "Clarendon Heights" as it has paved the way for new development in this neighborhood. Please note: All 6 properties are listed, full cooperation. (id:60626)
Angell
3435 St. Georges Avenue
North Vancouver, British Columbia
SPECTACULAR VIEW HOME in desirable Upper Lonsdale. Lovingly maintained + boasting 4200 square ft on 3 levels, this spacious home is suited for both entertaining + raising a family! TASTEFULLY RENOVATED, with a focus on taking in the view - open concept kitchen with FLOOR TO CEILING WINDOWS leads to a beautiful glass-covered deck to be enjoyed in any season. Professionally landscaped, sun-drenched yard, steps from Carisbrooke Park + walking distance to Elementary School. This turn-key home offers loads of other features: hardwood floors, vaulted ceilings, ceramic tiles, S/S appliances, wine fridge, 2 fireplaces, 2 SUNDECKS + potential rooftop deck, kids rec room (5th BR), loads of storage, flat fenced backyard.1 Parking spot with an Ev Charging. (id:60626)
RE/MAX Crest Realty
3640 Burnbrae Drive
Mississauga, Ontario
Luxurious & Elegant Bungalow Nestled On Quiet Cul-De-Sac Backing Onto The Credit River Ravine. Meticulously Maintained 75 X 200 Ft Deep Lot With 3,700 Sq. Ft. Of Living Space. Newly Renovated Chef Inspired Kitchen With Quartz Counters & High End Appliances. Hardwood Floors All Throughout, Pots Lights on the Main Floor, Double Sided Fireplace & Large Picturesque Windows Overlooking Ravine and Pool. Getaway From The City As Surrounded by Trees. Enjoy The Ambiance Of Nature With Breathtaking Privacy. Don't Miss This Opportunity. Kitchen '22, Main Floor Bathrooms '22, Roof '21, Pool Restoration '21, Pool Filter '21, Pool Heater/Pump '20, Furnace '19, A/C '19. (id:60626)
Homelife/response Realty Inc.
18420 8a Av Sw
Edmonton, Alberta
Unmatched development opportunity in one of Edmonton’s most prestigious river valley corridors. Set on 5 gated acres with panoramic views of the North Saskatchewan River Valley and Windermere Golf Club, this elevated parcel offers rare privacy and natural beauty. The 3900+ sq ft rustic mountain-style home features vaulted ceilings, timber accents, a walk-out basement, and renovated primary ensuite. Ideal for renovation, expansion, or full redevelopment—create a signature estate, luxury compound, or generational retreat. A July 2025 geotechnical report confirms slope stability and supports new construction at the current building site, offering builders confidence to proceed. Mature trees, open lawns, and forested trails surround you—yet you’re minutes to Windermere’s elite schools, shops, and golf. Includes triple garage, barn/studio, and endless outdoor potential. A truly rare offering for visionaries seeking privacy, prestige, and architectural possibility. (id:60626)
RE/MAX Excellence
1144 Ottaburn Road
West Vancouver, British Columbia
Optimal British Properties 21,780 square ft plot with sea vista. Presenting this DISTINCTIVE estate on an exceedingly vast plot in British Properties. An exceptional chance as the cost has been trimmed for swift sale. A fantastic opportunity to procure this demolish investment estate. Near to numerous schools, also within Sentinel and Chartwell Secondary Schools' jurisdiction, proximate to Mulgrave and Colinwood Private Schools. Adjacent to Park Royal Shopping mall, Capilano Golf Course, Hollyburn Country Club, Cypress Mountain for skiing, Grouse Grind for treks, Sea Wall, and Shores. Superb Worth!! A singular occasion to possess one of the grandest plots in the vicinity. (id:60626)
Nu Stream Realty Inc.
77 Claremont Drive
Hamilton, Ontario
An exceptional opportunity to own a piece of history, Claremont Manor (circa 1880), built of limestone and nestled in the escarpment with a magnificent view of the city skyline and Lake Ontario. This home seamlessly blends timeless elegance with comfort, featuring soaring ceilings and large windows that flood the rooms with natural light. Meticulous craftsmanship is evident throughout, from the parquet and inlaid oak floors to the mahogany-paneled dining room and bespoke fireplace mantels. The interior design beautifully incorporates Art Deco and Arts and Crafts elements, creating a unique and inviting atmosphere. Step out to a private backyard oasis, showcasing mature landscaping, a raised terrace, a plunge pool, a wet bar, a sauna, and tranquil spaces perfect for both entertaining and peaceful moments. This property embodies heritage, character, and lasting value—a true gem for those seeking a residence that celebrates both the past and the present. More than just a home, it represents a rare opportunity to own a piece of history, thoughtfully reimagined for modern living. (id:60626)
Judy Marsales Real Estate Ltd.
5-6 - 67 Westmore Drive
Toronto, Ontario
Renovated move-in ready 5,416 sqft industrial unit in Employment Industrial (E1) zoning allowing for wide variety of uses. Unit features design that facilitates 53' truck loading, 2 truck level doors, 2 man door, ample lighting and office space for efficient business operations. Building has ample parking, great signage, and frontage to a heavily trafficked main road. The property implemented improvements with a new roof, paving and landscaping in 2022 and 2023. Building design allows for large trailer access. There are three wide lane access points to Westmore Drive throughout the property allowing for excellent traffic flow. A key feature of this property is its prominent frontage on the heavily trafficked Westmore Drive ideal for business visibility. (id:60626)
Kolt Realty Inc.
1345 Readings Dr
North Saanich, British Columbia
Perched on an elevated and private 1 acre site with distant southerly ocean views toward Sidney is a custom built Tudor with a contemporary flair. Nicely renovated and in move-in condition. New furnace and heat pump. Wide plank oak floors, 9' ceilings, two tone kitchen with Fisher Paykel appliances, and a double sided Town and Country fireplace are a few of the features. Across the road from Readings Park, the vantage point of this home sees nothing other than tree tops for miles and is in a sunpath from east to west. Walls of picture windows capture an ever changing viewscape. A gracious floor plan of 3900' places the primary on the main floor with 3 additional bedrooms up. 3 renovated bathrooms. The great room offers flexibility as a music room, gym, art studio or billiards. The forest walking and proximity to Horth Hill Park are features of this prime area, as are Deep Cove School, the fine marina's, airport, ferries and the warmest swim beaches. Zoning allows for a coach house. (id:60626)
Sotheby's International Realty Canada
250 Kelvin Grove Way
Lions Bay, British Columbia
Expansive views of Howe Sound will amaze in this meticulous Kelvin Grove home! Full renovation including: open plan kitchen with custom cabinets, Miele steam/bake oven, Bosch induction cooktop, Custom high power fan, large island, LR with high efficiency fireplace, balcony with glass rails to enjoy that view! Updated bathrooms including spa- like master ensuite with heated floor & jacuzzi. Engineered hardwood throughout top two floors. All windows/sliders triple pane Low E glass, LED lighting, installed lge. H/W tank . Large composite garden level deck, water/sewer lines replaced. Authorized basement suite. Low maintenance/beautiful gardens. Fully updated with top quality finishes & wonderfully maintained. This move in ready property is easy to show anytime! (id:60626)
RE/MAX Masters Realty
2366 E 33rd Avenue
Vancouver, British Columbia
In the Heart of East Vancouver! This solid, well-built home offers exceptional versatility and opportunity - live in, rent out, or hold for future development potential. Perfectly positioned between Nanaimo Street and Clarendon Street, with quick access to Kingsway, this property combines everyday convenience with long-term value. Enjoy being within walking distance to schools, T&T supermarket, major bus routes, and SkyTrain stations - everything you need is right at your doorstep. The home features airconditioning for year-round comfort, a new roof (2019), and a new hot water tank (2023) for peace of mind. The fully self-contained basement suite provides excellent rental income or a great mortgage helper. Don´t miss this incredible opportunity! (id:60626)
Angell
212 19th Avenue
Richmond Hill, Ontario
Stunning Double Garage Home Nestled In The Prestigious Jefferson Community Of Richmond Hill! This Spacious 5 Bedroom Brick & Stone Home Boasts A Functional Layout, Including A Main Floor Den & Finished Basement With One Bedroom And A Separate Kitchen. Enjoy Elegant Details Like Hardwood Floors, Cathedral & Coffered Ceilings, A Sunken Living Room, And Multiple Gas Fireplaces. The Gourmet Kitchen Features A Center Island & Breakfast Area With Walkout To A Private, Wooded Backyard. The Expansive Primary Bedroom Offers A 5-Pc Ensuite & Walk-In Closets. Additional Highlights 4 Driveway Parking, Concrete Foundation, Central Air, And Easy Access To Yonge/Nineteenth, Public Transit, Schools, Parks, And More. Perfect For Families Seeking Comfort, Space, And Convenience In A Desirable Neighbourhood! (id:60626)
Anjia Realty
226 Shoreacres Road
Burlington, Ontario
Welcome to 226 Shoreacres Road - a beautifully reimagined residence in one of Burlington's most sought-after lakeside communities. Just steps from Lake Ontario, this exquisite 2-storey home rests on a private 70 140 ft lot and offers over 4,200 sq ft of refined living space designed for modern family living and effortless entertaining.Inside, you're greeted with wide-plank hardwood floors, crown moulding, and multiple gas fireplaces that create a warm yet elevated ambiance throughout. The custom-designed kitchen is the heart of the home, featuring an impressive 12-ft Cambria quartz island, quartz countertops, premium cabinetry, and top-of-the-line Electrolux appliances, including a gas cooktop. The open layout seamlessly connects the kitchen, dining, and family rooms, extending outdoors to the private backyard oasis.The second level hosts four spacious bedrooms and two spa-inspired bathrooms, including a primary suite with dual walk-in closets and a serene 5-piece ensuite retreat. The fully finished lower level adds a fifth bedroom, 3-piece bath, and an expansive recreation room with gas fireplace - perfect for guests or family gatherings.Step outside to your own private resort, complete with a heated saltwater pool, cabana with 2-piece bath, multiple patio areas, and mature landscaping that ensures total privacy.Recent updates (2020-2025) include: roof and flat-surface replacement, new windows, exterior and cabana painting, LeafFilter gutter system, new garage door and opener, interior painting, pool pump, salt cell, and water filtration system.Located in the prestigious Tuck & Nelson school district, and moments from Paletta Lakefront Park, Nelson Park, downtown Burlington, and major highways - this home combines timeless craftsmanship, modern luxury, and an unmatched lifestyle setting. (id:60626)
Exp Realty
403 5838 Berton Avenue
Vancouver, British Columbia
An exceptional opportunity! Unit 403 is one of the largest residences in the coveted "The Wesbrook." This magnificent 1,916 sq.ft. comer home boasts a rare 3-bedroom, 2.5-bathroom, plus den layout. Enjoy a sophisticated lifestyle with a large chef's kitchen, separate dining area, and quality concrete construction. Recently updated with engineered hardwood flooring and a new kitchen counter, features include modem geothermal heating and floor-to-ceiling windows that capture a serene, treed private outlook from private balconies. Full-service amenities, including a 24-hr concierge and gym, are second to none. Situated in the heart of University VW, you are steps from Wesbrook Village shops and the beauty of nature on UBC's scenic trails. (id:60626)
Macdonald Realty
3245 Travers Avenue
West Vancouver, British Columbia
Nestled in West Bay, one of West Vancouver´s most sought-after seaside neighbourhoods, this charming character home offers 3 bedrooms and 2 bathrooms on 9,810 square ft lot with serene water views. Filled with natural light, it offers comfort, elegance, and a sense of timeless beauty. Ideally located near top-rated schools, public transit, and the shops and beaches of Dundarave. Move in and enjoy the tranquility of this home or build your dream residence in this rare and irreplaceable location that captures the essence of West Vancouver coastal living (id:60626)
Luxmore Realty
4802 Trepanier Road
Peachland, British Columbia
Complete privacy,14 acre property located in Peachland above Trepanier creek. Minutes to all of the amenities of Peachland and West Kelowna, 20 minutes to downtown Kelowna. Featuring a custom built, 5 bdrm rancher, with a lower level 1 bed in law suite(400amp service to the main house). Including 23x40 detached shop with a studio suite attached. BONUS this property includes a 3 Bedroom Modular home with separate 200amp service. MORTGAGE HELPER opportunity while giving everyone privacy. This property features many upgrades and to mention few: 48 double solar panel system installed(21KW system) Live off grid. 2 EV charging stations. New Hot tub. 2 RV Sani dumps. New Kitchen appliances & W/D, repaint of the exterior of the home. Wine room. Rebuilt fireplace.. and so much more! The Upper level is complete with a primary bdrm Ensuite bath, open concept in the kitchen, dining and living area, a 2nd bdrm (or Office), half bath(plumbed to be a full bath), laundry room, boot room, vaulted ceilings, real rock and solid timber features, wood floors, granite countertops, stainless steel appliances, covered deck and patio area with views of the valley and creek. The lower level has a media room, wine room, tons of storage a 3rd bathroom and 2 more full bedrooms. The lower level suite has acoustic sound proofing in the ceiling, 1 bedroom, office area, separate laundry, full bath, private outdoor patio, wet bar(plumbing for a stove)and living room. (id:60626)
Royal LePage Kelowna
13, 722040 Range Road 51
Rural Grande Prairie No. 1, Alberta
Great access to this 9.54 acre lot, directly across the road from Ritchie Bros on Highway 43 into Grande Prairie. This lot includes, Atco power, gas, Aquatera water and Telus high-speed to the lot line. Hawker Industrial Park is located across Highway 43 from Ritchie Bros. and is a highly visible location. With exposure like this and such a fantastic price this lot won't last long. (id:60626)
RE/MAX Grande Prairie
6114 49b Avenue
Delta, British Columbia
Exceptional newer home situated in a quiet cul-de-sac just steps from Mountainview park. Very impressive floor plan, soaring 10 foot ceilings and expansive windows that flood the home with natural lighting. Gourmet kitchen with oversized island to sit 8 people and also equipped with a wok kitchen. Upstairs 4 generous bedrooms with ensuites and walk-in closets. Flex area ideal for home office, study or media space. Stunning sunroom, a true year round retreat for relaxation. Bonus is the legal 1 bedroom suite ideal for income or extended family. Outdoor enjoy a large fenced backyard, 700 sq. ft. covered patio ideal for barbecues or gathering with friends. Outside you have ample parking for cars and RV. Comes with balance of the new home warranty for peace of mind and unmatched value. (id:60626)
Sutton Group-West Coast Realty
369 Balm Beach Road W
Tiny, Ontario
Rare opportunity to own a one-of-a-kind waterfront property at 369 Balm Beach Rd W, ideally located on the sandy shores of Georgian Bay. This high-visibility residential/commercial property offers unmatched exposure, versatile zoning, and is home to the only beachfront restaurant on Georgian Bay. Currently occupied by a well-established, fully tenanted restaurant (with option to purchase the business), the property also includes a spacious, move-in-ready rear apartment with the potential to convert back into two separate units—ideal for generating rental income or the perfect live/work setup. Zoning permits a wide range of uses including residential, commercial, and mixed-use development. Potential to expand the restaurant, add second-storey apartments or office space, or create a custom dream home with unobstructed beach views. Balm Beach amenities located right at your doorstep, this property benefits from strong seasonal foot traffic, incredible visibility, and stunning sunset views. An exceptional opportunity for investors, developers, or lifestyle buyers. Secure your slice of Georgian Bay today! (id:60626)
RE/MAX Crosstown Realty Inc. Brokerage
369 Balm Beach Road W
Tiny, Ontario
Rare opportunity to own a one-of-a-kind waterfront property at 369 Balm Beach Rd W, ideally located on the sandy shores of Georgian Bay. This high-visibility residential/commercial property offers unmatched exposure, versatile zoning, and is home to the only beachfront restaurant on Georgian Bay. Currently occupied by a well-established, fully tenanted restaurant (with option to purchase the business), the property also includes a spacious, move-in-ready rear apartment with the potential to convert back into two separate units—ideal for generating rental income or the perfect live/work setup. Zoning permits a wide range of uses including residential, commercial, and mixed-use development. Potential to expand the restaurant, add second-storey apartments or office space, or create a custom dream home with unobstructed beach views. Balm Beach amenities located right at your doorstep, this property benefits from strong seasonal foot traffic, incredible visibility, and stunning sunset views. An exceptional opportunity for investors, developers, or lifestyle buyers. Secure your slice of Georgian Bay today (id:60626)
RE/MAX Crosstown Realty Inc. Brokerage
146 National Drive
Blue Mountains, Ontario
Welcome to the Orchard!! Highly desirable, upgraded St. Anne model and only the 2nd St Anne model to be available in the last 14 years. Total of 4462 sq ft with 3011 sq ft above grade and another 1451 sq ft recently finished in the lower level. Fully upgraded, luxury chalet with an impressive, open concept, double height great room featuring a wood burning fireplace, Douglas Fir wood beams and views of the ski hills. Exquisite chef's kitchen featuring large centre island, Subzero fridge/wine fridge, luxury Bertazzoni range, induction cooktop and Viking range hood. A nice sized dining room and a bonus den with its own gas fireplace finishes off the already impressive main floor and makes it even more desirable for entertaining guests. Interior design by Aspen & Ivey, this spectacular home features custom upgrades and incredible attention to detail throughout. Upstairs you will find a large principle bedroom with a 5 piece ensuite bath and its own balcony with a spectacular view of the ski hills only a stones throw away. A 2nd bedroom has its own ensuite and you have bedrooms 3 and 4 complimented by a jack and jill bathroom at the end of the hall. The recently finished lower level is impressive with a new rec room for watching movies, a great ski tuning/ bike room, a 5th bedroom, a cold plunge, and a luxurious bathroom with steam shower perfect for guests. Beautiful, well maintained backyard with a new modern sauna. Impressive Home inspection available on request. AAA location. Only minutes to Craigleith, TSC, Alpine, Northwinds Beach and the Blue Mountain village. Arguably one of the finest homes in the development, perfect for the family who doesn't like to compromise. (id:60626)
Chestnut Park Real Estate Limited
57 Alpine Drive
Oro-Medonte, Ontario
Welcome to this stunning, brand new estate bungalow located in a quiet community just 5 minutes from a 36 slope ski resort and snowmobile trails. With quick highway access, you are only 25 minutes from Barrie, Midland, and Orillia and just 1.5 hours from Toronto. Designed with comfort and entertaining in mind, this new home features a spacious layout with a grand entryway, 14 ft ceilings in the great room, and 9 ft ceilings throughout the main floor. The large great room offers a cozy gas fireplace and flows into a beautifully appointed kitchen with quartz countertops, a large island, and sliding glass doors that open to a deck overlooking your private yard. The main floor also includes a luxurious primary suite with a stunning 5-piece bath featuring a soaker tub and dual-head shower, two additional bedrooms, a home office, and convenient main floor laundry. Downstairs, the finished lower level boasts 8 ft ceilings, a large rec room with a gas fireplace, a wet bar with wine fridge perfect for entertaining and an additional bedroom and second office. A separate entrance through the oversized garage adds convenience and flexibility, with plenty of space for all your toys and gear. This exceptional home offers the perfect blend of luxury, functionality, and location ideal for enjoying four-season living close to nature and city amenities. (id:60626)
Royal LePage In Touch Realty
369 Balm Beach Road W
Tiny, Ontario
Rare opportunity to own a one-of-a-kind waterfront property at 369 Balm Beach Rd W, ideally located on the sandy shores of Georgian Bay. This high-visibility residential/commercial property offers unmatched exposure, versatile zoning, and is home to the only beachfront restaurant on Georgian Bay.Currently occupied by a well-established, fully tenanted restaurant (with option to purchase the business), the property also includes a spacious, move-in-ready rear apartment with the potential to convert back into two separate units ideal for generating rental income or the perfect live/work setup.Zoning permits a wide range of uses including residential, commercial, and mixed-use development. Potential to expand the restaurant, add second-storey apartments or office space, or create a custom dream home with unobstructed beach views.Balm Beach amenities located right at your doorstep, this property benefits from strong seasonal foot traffic, incredible visibility, and stunning sunset views.An exceptional opportunity for investors, developers, or lifestyle buyers. Secure your slice of Georgian Bay today! (id:60626)
RE/MAX Crosstown Realty Inc.
369 Balm Beach Road W
Tiny, Ontario
Rare opportunity to own a one-of-a-kind waterfront property at 369 Balm Beach Rd W, ideally located on the sandy shores of Georgian Bay. This high-visibility residential/commercial property offers unmatched exposure, versatile zoning, and is home to the only beachfront restaurant on Georgian Bay.Currently occupied by a well-established, fully tenanted restaurant (with option to purchase the business), the property also includes a spacious, move-in-ready rear apartment with the potential to convert back into two separate units ideal for generating rental income or the perfect live/work setup.Zoning permits a wide range of uses including residential, commercial, and mixed-use development. Potential to expand the restaurant, add second-storey apartments or office space, or create a custom dream home with unobstructed beach views.Balm Beach amenities located right at your doorstep, this property benefits from strong seasonal foot traffic, incredible visibility, and stunning sunset views.An exceptional opportunity for investors, developers, or lifestyle buyers. Secure your slice of Georgian Bay today! (id:60626)
RE/MAX Crosstown Realty Inc.
3580 Boxwood Road
Kelowna, British Columbia
Experience refined living with beautiful Okanagan Lake views from this elegant contemporary home in the sought-after community of McKinley Beach, a desirable Kelowna lakefront community. This residence features 5 bedrooms & 3 baths across two meticulously finished levels including a 2 bedroom, 1 bath legal suite ideal as a mortgage helper or for extended family. The main floor boasts soaring vaulted ceilings, engineered hardwood floors, and an open-concept layout that flows seamlessly from the chef-inspired kitchen, complete with Thor appliances, granite counters, and a spacious island, to the dining and living areas that capture panoramic views through oversized windows and sliding glass doors. The primary suite is a serene retreat with a spa-inspired 5-piece ensuite and a walk-in closet with custom cabinetry. Entertain effortlessly with a full wet bar off the upper deck and a lower-level rec room featuring a second bar, custom wine room, and access to the covered patio with a sunken hot tub overlooking the lake. Additional features include a 3-car garage, built-in pantry, and thoughtfully curated finishes including soft-close cabinetry, glass railings, and designer lighting. Residents of McKinley Beach can enjoy access to an array of amenities including a new amenity centre which offers a gym, pool, yoga room, hot tub, pickleball and tennis courts. McKinley Beach is located a short drive from UBCO, Kelowna International Airport, world-class wineries, and golf course. (id:60626)
Unison Jane Hoffman Realty
2676 Mcbride Avenue
Surrey, British Columbia
This Crescent Beach home offers charm, character and lifestyle , a home that is move in ready and has been updated and renovated. Enjoy the quiet setting and location within CB, only a block away from the ocean itself, plus the Cafes and restaurants that are only a 2 minute walk. The owners created a home that is to be an Outdoor/ Indoor living space, beautiful large open areas on the main floor, plus Outdoor areas that feature a covered Porch, a rear yard deck and firepit area. The Primary features a large room with amble closet space and a stunning Ensuite. Many small designer touches thruout. A Carriage house that is ideal for work, a student pad or home gym. Built off the old detached garage offers great additional space not included in house SQFT. Could easily be a suite. (id:60626)
Engel & Volkers Vancouver (Branch)
2611, 2613, 2615 14 Street Sw
Calgary, Alberta
Prime Land Assembly in SW Calgary’s Vibrant Core! Discover an extraordinary opportunity to own an expansive, consolidated commercial and mixed-use parcel in the heart of Calgary’s most dynamic inner-city neighborhoods—Bankview and Marda Loop. This rare C-COR1 zoned land assembly, strategically positioned along high-traffic 14th Street SW, offers unparalleled visibility and accessibility, just minutes from downtown, boutique shopping, dining hubs, and major transit routes. The combined lots (2611, 2613, 2615 14 Street SW) deliver a spacious 75’ frontage x 112’ depth, totaling approximately 8,395 sqft—a versatile canvas for visionary redevelopment. Unlock Transformative Potential: Zoned for mixed-use commercial and residential development, this site invites innovative concepts such as boutique retail spaces, modern office suites, luxury condos, or a dynamic hybrid of both. Capitalize on soaring demand in one of Calgary’s fastest-growing areas, where urban convenience meets community charm. With Marda Loop’s trendy cafes, fitness studios, and cultural hotspots at your doorstep, this location promises high foot traffic and enduring tenant appeal. Prime Connectivity: Direct access to Crowchild Trail, 17th Avenue SW, and downtown core ensures effortless commutes. Thriving Demographics: Situated in a walkable, amenity-rich area attracting young professionals, families, and upscale renters. Future-Ready Investment: Calgary’s urban intensification trends and infrastructure growth amplify this site’s long-term value. Seize this once-in-a-lifetime chance to shape SW Calgary’s skyline. Whether crafting a landmark mixed-use tower or a chic low-rise complex, this land assembly delivers limitless ROI potential. Act now—opportunities of this caliber rarely surface in such coveted locales! Don’t Wait—Transform Vision into Legacy. Contact us today to explore this unmatched development gem. (id:60626)
Century 21 Bravo Realty
5673 Fairlight Crescent
Delta, British Columbia
This expansive luxury residence offers over 4,600 sqft of elegant living space, ideally located on a peaceful street with the serenity of a lush forest as your backyard. Start each day surrounded by nature's beauty, while enjoying the convenience of nearby amenities just minutes away. The main level is thoughtfully designed with functionality and comfort in mind, featuring a spacious master bedroom with en-suite, a dedicated home office, and a fully-equipped work kitchen. Upstairs, the primary suite is a private retreat complete with a built-in vanity, a generous walk-in closet, and a spa-like en-suite bathroom that invites relaxation. The lower level is perfect for entertaining or unwinding, boasting a large recreation room with a wet bar and a dedicated theatre room. (id:60626)
Exp Realty Of Canada
Stonehaus Realty Corp.
5834 Eagle Island
West Vancouver, British Columbia
Your very own summer residence, literally 14 seconds away from the mainland ... not a typo ... 14 seconds! Welcome to 5834 Eagle Island. This waterfront home sits on a substantial, private lot with sunset views to Bowen and Passage Island. Originally a 1950´s cottage with another full floor expansion added in the 80´s. The principal rooms all lead to a waterfront deck to take best advantage of the tranquility and privacy. Fully serviced by the District of West Vancouver, you give up nothing but the stress of every day life. Island life is the easy life and it has never been more convenient to West Vancouver! (id:60626)
Royal LePage Sussex
2248 Sicamous Avenue
Coquitlam, British Columbia
Discover a stunning executive home in Coquitlam East, boasting beautiful views. Enjoy 6200+ square ft of living space, featuring a grand foyer with 17' ceilings and a curved marble staircase, This private retreat offers a sunken living room, elegant dining room with ornate crown molding, and an open kitchen with gas cooktop and granite countertops. The main floor also includes a family room with wet bar and a potential bedroom or office. Upstairs, find 4 spacious bedrooms, a flex area with balcony, and a master suite with fireplace, seating area, and private balcony. The lower level offers a second kitchen, abundant rooms, and ample storage. With 4 fireplaces, 3 car garage, and a 5 year old roof, New hot water tank(2024), New Boiler (2024) and new side guardrail (2024). A Must see!!! (id:60626)
Rennie & Associates Realty Ltd.
3651 Georgia Street
Richmond, British Columbia
Luxury built home in Steveston Village. S facing bright living room with 16 ft high ceiling and abundant natural light. Open, spacious layout with details; waterfall stone pond, extensive molding throughout, custom built-in shelves/cabinets, beautiful quartz kitchen with large island for entertaining. Functional wok-kitchen for extra cooking/pantry. Spacious family room with french doors opens to covered patio that is ready for gas-hook BBQ all seasons. Golf putting areas. SPA inspired master bathroom. 10 ft ceiling and 9 ft doors, CCTV, HRV, A/C. Double Detached/Heated Garage with land access, additional parking space. 1 block/public transit, Lord Bing elementary and McMath High School, mins to water front/Steveston Village (id:60626)
Sutton Group Seafair Realty
1 306 Water Street
Vancouver, British Columbia
Rare 1135 square feet retail/office space located in trendy Gastown, across from the Gastown Steam Clock. Lots of foot traffic near the intersection of Water Street and Cambie Street. This character premises at the historicaly Taylor building (310 water st) is beautifully improved and ideal for both Owner-Users and Investors alike. PLEASE DO NOT DISTURB CURRENT BUSINESS . Call listing agent or your realtor for more information. (id:60626)
Selmak Realty Limited
4646 48b Street
Delta, British Columbia
Finished in 2021, this stunning 3,659 sqft Fully custom home sits on a 10,680 sqft lot. Featuring 4 spacious bedrooms each with a private ensuite and a total of 5 bathrooms, it´s designed for comfort and privacy with premium soundproofing and insulation throughout. The gourmet kitchen boasts top-of-the-line Thermador appliances. Enjoy multiple outdoor spaces including front and back upper decks and a large main-floor patio, perfect for entertaining. The expansive front yard offers parking for up to 8 vehicles plus space for an RV or boat. Combining luxury finishes with thoughtful design, this home is a must-see. (id:60626)
Saba Realty Ltd.
15901 88a Avenue
Surrey, British Columbia
Welcome home!! Stunning custom-built 2-level home on a 7,100 sq. ft. lot with panoramic views of the North Shore Mountains & Mt. Baker. This elegant residence features JennAir appliances, Control4 smart automation, an in-ground sprinkler system, and a covered patio with a gas hookup for year-round entertaining. The main floor offers formal living/dining, a spacious family room, gourmet + spice kitchen, media room, office, guest bedroom & full bath. Upstairs boasts 2 master bedrooms with their own en-suites, 2 bedrooms with Jack & Jill bath, plus a guest room. High-end finishes throughout with a private turf backyard and kids' play area-perfect for modern family living. (id:60626)
Century 21 Coastal Realty Ltd.
6788 Chatterton Road
Richmond, British Columbia
Most sought after Granville area in Richmond! Mins walk to Minoru Park, swimming pool, gym , library, park and RC mall. Almost 5500 sqft CORNER lot with south facing back yard. Lavishly renovated in 2024 including new appliances , new paint , new piping , new flooring ,200A electrical panel and a built-in electric vehicle charging outlet. The second floor offers 5 spacious and elegantly appointed ensuite bedrooms, each a private haven designed for ultimate comfort and tranquility. Spacious and cozy living dining room on the Main floor with a warm fire place. It aslo includes a fully independent one-bedroom suite with own entrance GREAT MORTGAGE HELPER. A perfect place to grow your BIG family with Great Potential for future development. Move In ready. (id:60626)
Laboutique Realty
3202 667 Howe Street
Vancouver, British Columbia
This pristine northwest corner suite on the 32nd floor of the Private Residences at the Hotel Georgia has luxury finishings with water, city & mountain views from floor to ceiling windows. This 2 bedroom & den Air Conditioned corner suite offers almost 1500 square feet of open living area featuring some of the best dining and cocktail experiences. These can be at your doorstep when you live at the Private Residences of the Hotel Georgia with privileged Hotel services including valet parking, concierge services, spa treatments & house services all in the epicentre of the most central of locations in the international business district. Includes great storage locker at parking; EV parking; salt water indoor pool; spa; large gym; billiard room; theatre room; luxury lobby & 24-hour concierge. (id:60626)
Sutton Group-West Coast Realty
12220 Phoenix Drive
Richmond, British Columbia
STEVESTON SOUTH SMART HOME BEAUTY - Completely renovated with modern charm, this 5-bedroom, 2.5-bath home sits on a desirable corner lot in a family-friendly neighborhood. A $150K Smart Home upgrade in 2021 includes solar energy with BC Hydro connect/resell, whole-home security and CCTV, smart climate controls, lighting, irrigation, and app-enabled access throughout. Major system upgrades feature a Basketball court with floor, a 200A electrical panel, LG heat pump with A/C & heating, John Wood Pro Line boiler (2021), 220V EV charger outlet, and Electrolux washer (2024). Walking distance to Steveston Village, Homma Elementary, McMath Secondary, parks, restaurants, community center, and the waterfront and location! (id:60626)
1ne Collective Realty Inc.
24 Ranee Avenue
Toronto, Ontario
Exceptional Custom-Built Residence in Prestigious Lawrence Manor. A rare offering in one of Toronto's most desirable neighborhoods. This meticulously maintained, custom-built home showcases superior craftsmanship, high-end finishes, and an elegant design tailored for modern family living. The sun-filled, open-concept layout features soaring ceilings, extensive crown molding, rich oak hardwood flooring, and refined detailing throughout. The gourmet chef's kitchen is equipped with top-of-the-line appliances, bespoke cabinetry, and an oversized island-ideal for both family gatherings and entertaining. Upstairs, spacious principal rooms are thoughtfully laid out, with a convenient second-floor laundry and ample storage. The luxurious primary suite offers comfort and tranquility. complements by sp-inspired baths and generous closet space. The fully finished lower level offers a separate walk-up entrance, two additional bedrooms, a full kitchen, a 3-piece bathroom, gas fireplace, separate laundry, and exceptional versatility-perfect for extended family, guests, or potential rental income.Located just minutes from the TTC subway, premier shopping, parks, and within a top-ranked school district, this home offers an unparalleled lifestyle in a prime urban setting. This is an outstanding opportunity not to be missed. (id:60626)
Sutton Group-Admiral Realty Inc.
20 Lady Lynn Crescent
Richmond Hill, Ontario
Beautifully Situated In The Sought-After Doncrest Area Of Richmond Hill, This Custom-Built Home Offers 3,664 Sq Ft Of Elegant Living Space On A Quiet, Family-Friendly Street Near Bayview & Hwy 7. Professionally Landscaped With An Interlocking Driveway, Double Front Door Entry With Glass Inserts, And A New Storm Door, This Home Exudes Curb Appeal.The Main Floor Features 3/4" Strip Hardwood Flooring, Detailed Mouldings, And A Grand Marbled Two-Storey Foyer With A Stunning Circular Oak Staircase. Spacious Principal Rooms Include A Formal Living & Dining Area, A Den With French Doors, And A Family Room With A Marble Fireplace. The Upgraded Eat-In Kitchen Includes Oak Cabinets, Ceramic Floors, And Walk-Out To Deck.Upstairs, You'll Find Five Generously Sized Bedrooms All With Hardwood Flooring, Ample Closets, And Ensuite Or Semi-Ensuite Baths. The Primary Suite Features A 6-Piece Ensuite And Walk-In Closet.The Fully Finished Basement With Separate Entrance Includes Two Bedrooms, A Full Kitchen, Large Rec Room, And A 4-Piece Bathroom Perfect For In-Laws Or Rental Potential.Extras: Fridge, Gas Stove, Dishwasher, Washer, Dryer, Central Air, Central Vac, Intercom, Alarm System, High-Efficiency Furnace, Humidifier, Sprinkler System, Garage Door Openers & Remotes.An Immaculate, Fully Upgraded Family Home In One Of Richmond Hills Finest Communities Move In And Enjoy! (id:60626)
Anjia Realty
2045 N Rustad Road
Squamish, British Columbia
Discover a truly magical retreat at 2045 Rustad Rd North. This whimsical property features Ryan's Brook from upland lakes flowing across a gentle slope, with a rustic 525 SF cabin ready for use while you plan your vision. Imagine a private bike park, a climbing retreat on spectacular talus rock, or a secluded getaway with access to pristine mountain lakes. Power is at the road, and privacy is unmatched. A rare opportunity to create something extraordinary in a serene and storied Squamish location. RR3 zoning permitted zoning uses include Single Family Dwelling, Secondary Suite and an Accessory Dwelling Unit. (id:60626)
RE/MAX Sea To Sky Real Estate
769 Mud Street E
Hamilton, Ontario
Exquisite Design & Serene Privacy Step into this breathtaking 4,000 sq ft modern Scandinavian retreat, perfectly blending minimalist elegance with warm, natural elements. Set on over an acre of lush, private land, this home offers soaring over 18-ft ceilings, expansive bay windows, and uninterrupted views of a tranquil country-inspired yard. Chefs Dream Kitchen features dual waterfall-edge islands, a built-in induction cooktop, and a commercial-grade refrigerator. Designed for both entertaining and everyday living, the space is flooded with natural light. The main-level primary bedroom is a sanctuary with a cozy fireplace, a spa-like ensuite, and a private walkout to a covered porch with a hot tub perfect for relaxation. Enjoy outdoor dining with a handcrafted stone pizza oven just steps away. Nearly 3,000 sq ft of unfinished basement with a separate entrance offers limitless potential ideal for a guest suites, home theater, gym, or additional living space. (id:60626)
Executive Homes Realty Inc.
2727 W 7th Avenue
Vancouver, British Columbia
In the heart of Kitsilano..2 blocks off Broadway. A stunning back 1/2 duplex offers the perfect blend of style, comfort & functionality. Step inside to a bright & spacious open concept layout that flows seamlessly to a private patio & yard, complete with a gas bib for year round BBQs. Chef inspired kitchen features a premium Thermador appliance pkg incl a gas stove, sleek quartz countertops and a huge island. Upstairs, you'll find 2 generous size bedrooms, a separate laundry room on the 2nd level. The top floor, a dedicated luxurious primary bedroom with vaulted ceilings and flex space - a perfect home office. Add'l his-lites: A/C, in-floor radiant heating, tankless hotwater system, comprehensive security system with cameras + EV ready garage. Scheduled Open: Sundays Oct 19th & Nov 2nd 2-4 (id:60626)
Macdonald Realty
40 Conklin Crescent
Aurora, Ontario
Client RemarksStunning 6 Years New Detached Home , 3781 Square Feet of Luxurious Above Ground Living Space. Pie shape Back To Ravine/Forest, Hiking Trail. . Bright & Spacious. Open Concept Kitchen With S/S Appl, Quartz Counter Tops & Backsplash ,Big Size Pantry. Hardwood Floor Go Throughout. Pot Lights. 2nd Floor Laundry, Oak Staircase With Iron Spindles. Walk-out Basement, Bright and Comfortable. Professionally Landscaping the Front and Back Yard(2022).Custom Composite Deck With Seamless Glass To Enjoy The Fantastic Views. Step To Trail. Close To Community Center, Go Train, Schools, Parks, T&T, Plaza, Walmart, Hwy404. A Must See. ** (id:60626)
Royal Elite Realty Inc.

