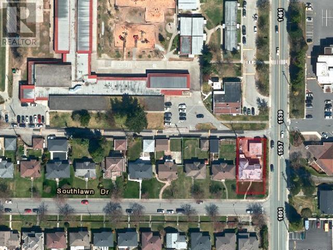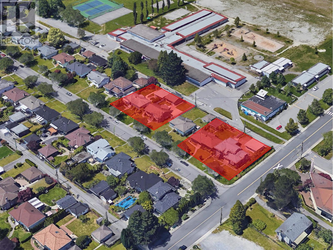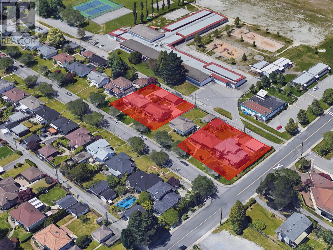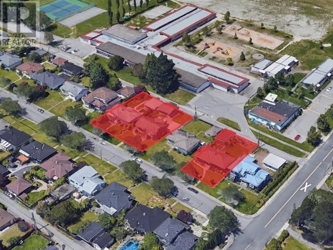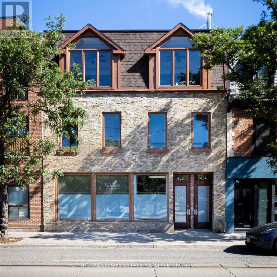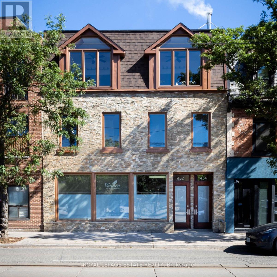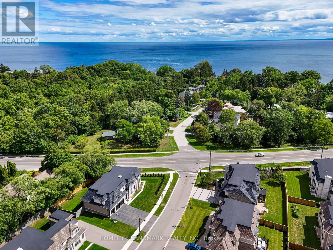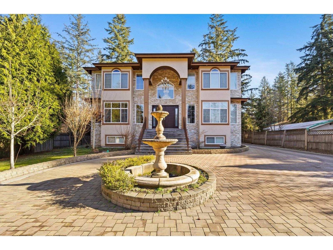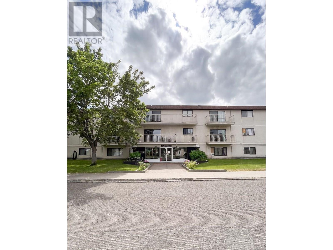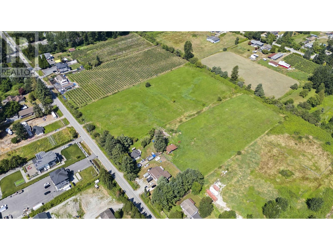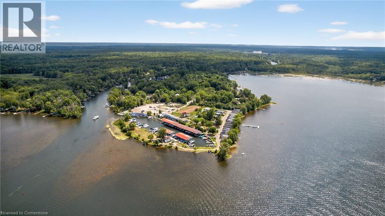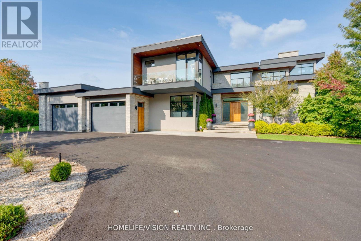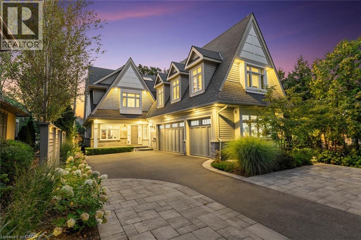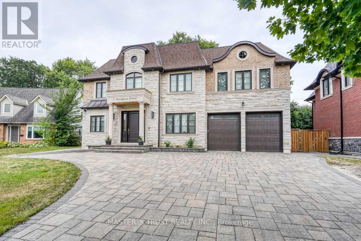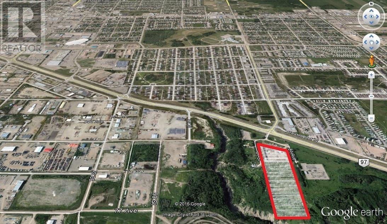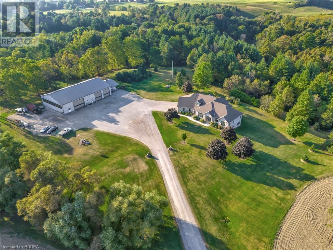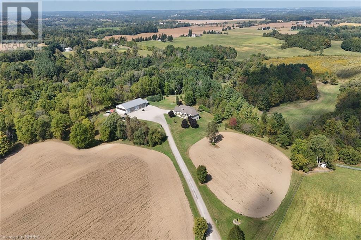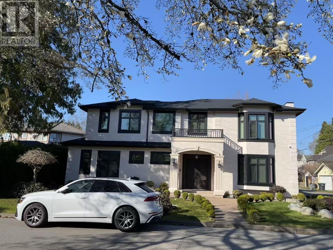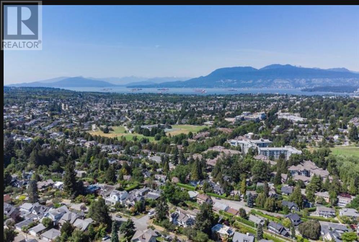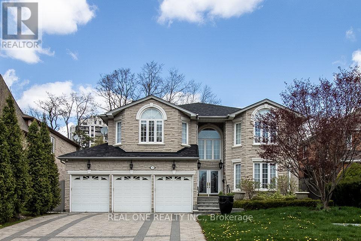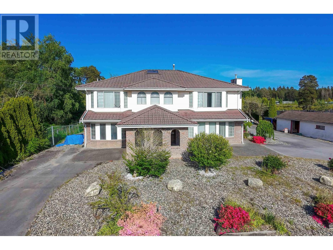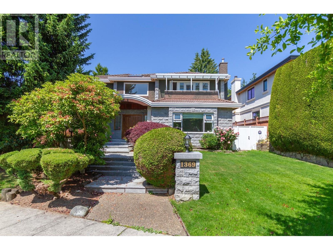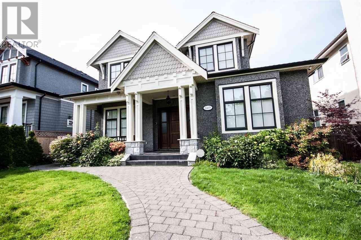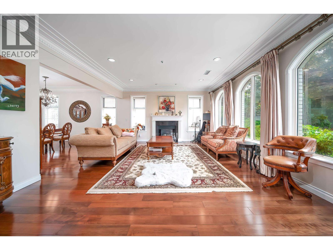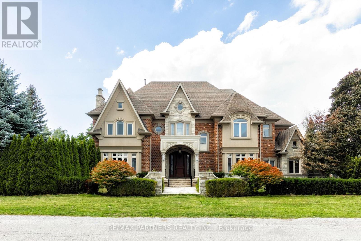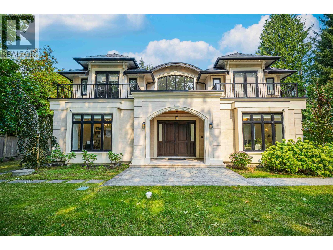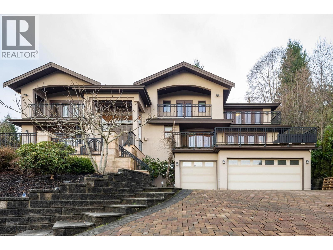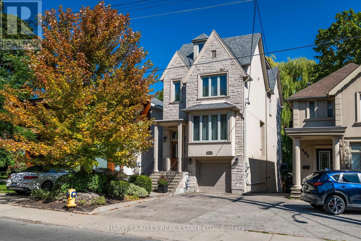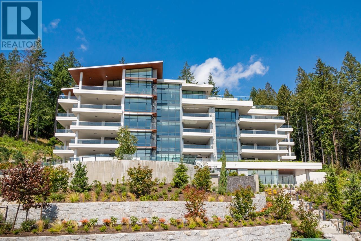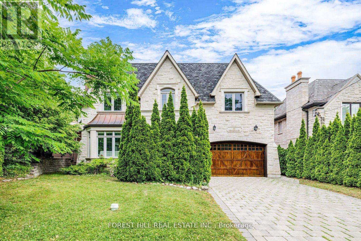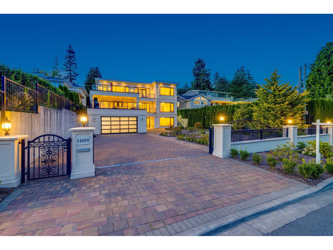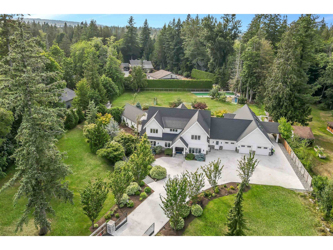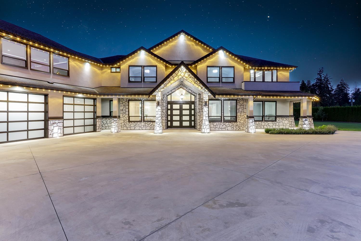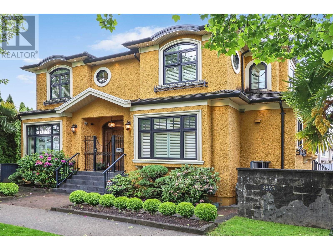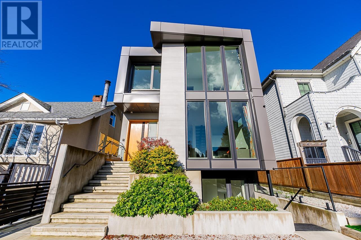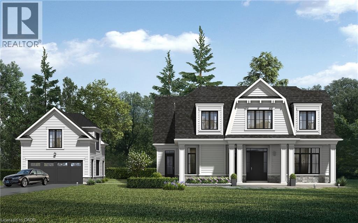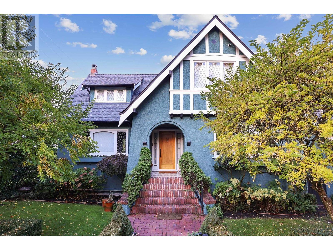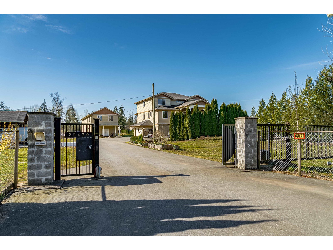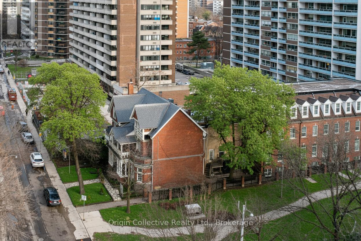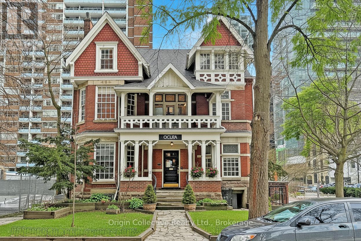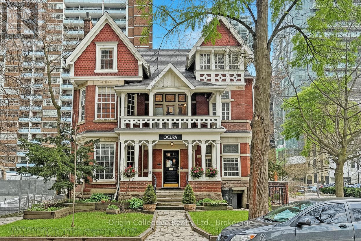4881 Southlawn Drive
Burnaby, British Columbia
ATTN DEVELOPERS - Discover a prime redevelopment opportunity at 4881 Southlawn Drive, Burnaby. This 6 bed 6 bath home, sits on a 7,564 SF lot within the highly coveted Brentwood Skytrain TOD Tier 3 zone, offering an FSR of 3.0. Imagine building up to 8 stories in this rapidly growing urban hub, across the street from Brentlawn Elementary School, and only a few minute walk from The Amazing Brentwood Mall. Enjoy living close to key amenities with direct access to major highways, restaurants, local attractions and more! This perfectly positioned location is ready for a vibrant new community - Don't miss out on transforming this site into a landmark development! (id:60626)
Exp Realty
15053 90a Avenue
Surrey, British Columbia
Developer alert! Land assembly! Street front, total 48000+ sqf. Under Surrey Fleetwood Plan, FAR 5, Within 200m TOA, buildable minimum 20 storey with ground commercial (please verify with city by your own diligence). Ongoing 152 St. Skytrain station of Expo line Frazer Highway extension is right across the street. 15028 & 15038 Frazer Hwy & 15043 90A & 15061 90A are for sale too. Highly developing area & great potential. (id:60626)
Nu Stream Realty Inc.
4841 Southlawn Drive
Burnaby, British Columbia
ATTN DEVELOPERS - Discover a prime redevelopment opportunity at 4841 Southlawn Drive, Burnaby. This 4 bed 2 bath home, sits on a 7,564 SF lot within the highly coveted Brentwood Skytrain TOD Tier 3 zone, offering an FSR of 3.0. Imagine building up to 8 stories in this rapidly growing urban hub, across the street from Brentlawn Elementary School, and only a few minute walk from The Amazing Brentwood Mall. Enjoy living close to key amenities with direct access to major highways, restaurants, local attractions and more! This perfectly positioned location is ready for a vibrant new community - Don't miss out on transforming this site into a landmark development! (id:60626)
Exp Realty
4851 Southlawn Drive
Burnaby, British Columbia
ATTN DEVELOPERS - Discover a prime redevelopment opportunity at 4881 Southlawn Drive, Burnaby. This 4 bed 2 bath home, sits on a 7,564 SF lot within the highly coveted Brentwood Skytrain TOD Tier 3 zone, offering an FSR of 3.0. Imagine building up to 8 stories in this rapidly growing urban hub, across the street from Brentlawn Elementary School, and only a few minute walk from The Amazing Brentwood Mall. Enjoy living close to key amenities with direct access to major highways, restaurants, local attractions and more! This perfectly positioned location is ready for a vibrant new community - Don't miss out on transforming this site into a landmark development! (id:60626)
Exp Realty
4871 Southlawn Drive
Burnaby, British Columbia
Fantastic opportunity in Burnaby's Transit Oriented Development Tier 3! This single family home is ideally situated just 800m from Brentwood Town Centre SkyTrain Station. New provincial legislation allows for a multi-family building up to 8 storeys. (id:60626)
Exp Realty
3212 Sail Place
Coquitlam, British Columbia
Developers and Investors! Fantastic opportunity in Coquitlam's Transit Oriented Development Tier 3! This single family home is ideally situated within 800m from Coquitlam Central Sky-Train Station. New provincial legislation allows for a multi-family building up to 8 storeys. (id:60626)
Exp Realty
432/434 Queen Street E
Toronto, Ontario
Welcome to your ideal live/work property in downtown Toronto. Privacy and luxury has been thoughtfully renovated into this bright, expansive live/work space in the perfect location with easy access to subways and highways. HIGHLIGHTS:Private garage, expansive great room, bright yoga studio, stylish wood-burning fireplace, 6 skylights, Jacuzzi tub, and glass-enclosed showers. Bamboo and granite floors throughout.Customizable for retail, office, or residential use. With over 7,500 square feet of usable space you can occupy the space you need and rent the rest. LOCATION: Easy access to DVP/Gardiner, streetcar stop, and future Ontario Line subway. MAIN FLOOR: Open retail/office area, large windows, 4 private offices, tech room, private garage, and mudroom. 2ND FLOOR: bright high-ceiling studio with two walk-out doors to a huge deck perfect for yoga, photography, a family room, or home theatre. Kitchenette, washroom, and 3 offices. PENTHOUSE: A stunning, light-filled space with south-facing windows, 6 skylights, and a 12 ft ceiling. The great room has a European wood-burning fireplace, and a designer kitchen boasting ample storage, a granite island, induction range, and stainless-steel appliances. The primary ensuite includes a jetted tub, oversized glass shower, and skylight. Two bedrooms feature skylights and access to a spacious deck. OUTSIDE: Built-in gas BBQ line, heated gutters, and new roof shingles (2024). BASEMENT: Office, 3 storage rooms, utility room, and 3 washrooms. (id:60626)
Royal LePage Estate Realty
432 Queen Street E
Toronto, Ontario
Welcome to your ideal live/work property in downtown Toronto. Privacy and luxury has been thoughtfully renovated into this bright, expansive live/work space in the perfect location with easy access to subways and highways. HIGHLIGHTS:Private garage, expansive great room, bright yoga studio, stylish wood-burning fireplace, 6 skylights, Jacuzzi tub, and glass-enclosed showers. Bamboo and granite floors throughout.Customizable for retail, office, or residential use. With over 7,500 square feet of usable space you can occupy the space you need and rent the rest. LOCATION: Easy access to DVP/Gardiner, streetcar stop, and future Ontario Line subway. MAIN FLOOR: Open retail/office area, large windows, 4 private offices, tech room, private garage, and mudroom. 2ND FLOOR: bright high-ceiling studio with two walk-out doors to a huge deck perfect for yoga, photography, a family room, or home theatre. Kitchenette, washroom, and 3 offices. PENTHOUSE: A stunning, light-filled space with south-facing windows, 6 skylights, and a 12 ft ceiling. The great room has a European wood-burning fireplace, and a designer kitchen boasting ample storage, a granite island, induction range, and stainless-steel appliances. The primary ensuite includes a jetted tub, oversized glass shower, and skylight. Two bedrooms feature skylights and access to a spacious deck. OUTSIDE: Built-in gas BBQ line, heated gutters, and new roof shingles (2024). BASEMENT: Office, 3 storage rooms, utility room, and 3 washrooms. (id:60626)
Royal LePage Estate Realty
1199 Lakeshore Road W
Oakville, Ontario
Nestled in Stunning Kingscrest Residence, Spectacular 2020 Year Fernbrook Built Custom Home With 3-Car Garage And Triple Drive Way. All Fenced and Gated, It Boasts Almost 7200 Sq ft Of Finished Living Space, More Than 4700 Sq ft Above Grade On Huge Lot. Highly Functional Floor Plan.Spacious and Sunshine Filled Whole House. Main Entrance Foyer With Detailed Intricate Custom Millwork . Crown Moulding Through out, Main Floor Features 10'Ceilings, Office, Living Room and Dinning Room with Large Windows Overlooking Garden. Gourmet Downsview Kitchen W/Wolf, Sub-Zero. The vaulted 16' Ceiling Family Room is Full of Light with Windows throughout and a Gas Fireplace.Through the Modern Open Stairs, Second Floor features Skylight, 9' High Ceiling, 4 Bedrooms All With Ensuites With High End Finishes. 3 Bathrooms with Heated Floor.The Primary Bedroom is Luxury with an Oversized Walk-in Closet and Splendid Bathroom. Laundry Room Located Conveniently on the Second Floor. Fully Loaded Lower Level , 9' Ceiling, With Recreation Room, Theatre, Bathroom and a Gas Fireplace. This Property shows Luxury and Contemporary comfort. Even More It Owns a Cambridge Elevator that Accesses All 3 Floors and Garage. Huge Yard, A Lot of Greenspace. Fabulous Layout to Accommodate a Growing Family and for Entertaining. Steps to Lake Ontario and Close to Appleby College.Incredible Home, Must See. A True Gem not to Be Missed! (id:60626)
Homelife Landmark Realty Inc.
2504 140 Street
Surrey, British Columbia
This exquisite 7,000+ sq ft home on a 0.55-acre lot showcases impeccable craftsmanship and high-end finishes. The interior features vaulted ceilings, feature walls with fireplaces, and an open-concept layout. The gourmet kitchen boasts white quartz countertops, a large waterfall island, and a WOK/spice kitchen, flowing into the bright living and dining areas. The main floor includes an office, a bedroom with an ensuite, and a covered deck. Upstairs, a spiral staircase leads to four bedrooms, all with ensuites, including a grand master suite with a private enclosed deck. Additional highlights include a two-bedroom nanny suite and a large solarium upstairs. Located in desirable Elgin Park, this is a must-see! Call today! (id:60626)
Royal LePage Global Force Realty
Coastal Rainforest Realty Corp
226 Ritson Avenue
Quesnel, British Columbia
An exceptional opportunity to acquire Quesnel's finest multi-family building with a stabilized, income-producing 32-unit multi-family property in a prime location. This well-maintained building features a strong unit mix of one, two, and three-bedroom suites, catering to a diverse tenant demographic and ensuring consistent occupancy. Each unit is individually metered and boasts spacious layouts. On-site amenities include secure entry, surface parking, laundry facilities, storage and well-kept common areas. Strategically located near transit, shopping, schools, and employment hubs, the property benefits from a strong rental market and stable cash flow. Currently generating solid returns with upside potential through rental increases and further value-add renovations. (id:60626)
Real Broker B.c. Ltd
489 Prairie Avenue
Port Coquitlam, British Columbia
Explore 10.06 acres of farmland in the growing city of Port Coquitlam, just minutes from downtown, schools, shopping, parks, and golf. Located in the ALR, this rare flat, rectangular lot offers stunning panoramic views of Burke Mountain-one of the best parcels in the area. The property features two houses, a detached barn, and a workshop, offering endless potential for farming, a hobby farm, or your dream rural retreat. Currently used for hay farming. Don´t miss this chance to enjoy peaceful country living right in the city! Contact the listing agent for more info. (id:60626)
Oakwyn Realty Ltd.
3500 Lauderdale Point Crescent
Severn, Ontario
Lauderdale Point Marina & Resort Inc. is a premier 9.8-acre waterfront property on the scenic shores of Sparrow Lake offering an exceptional combination of natural beauty, modern amenities, and income-generating potential. Enjoy exploring the lock system along the Trent- Severn Waterway. Located at 3500 Lauderdale Point Crescent in Port Severn, this executive lakefront destination is just 90 minutes north of Toronto and a short drive from Orillia & CasinoRama, providing easy access while maintaining the charm and tranquility of a private retreat. The property and established business are offered together as a complete package, making this a rare turnkey opportunity. Recently revitalized and expanded, the marina and resort now feature a boat launch, marine gas bar, convenience store with ice cream and supplies, LCBO outlet, patio restaurant, boat rentals, and 80 boat slips. Accommodations include 25 privately owned Northlander park model resort cottages—most with waterfront views—plus three occasional camp or trailer sites and a 3 bedroom A-frame cottage. Many updates and improvements including brand new septic control valves. Other amenities include private showers and bathrooms, additional facilities for visitors, and beautifully maintained grounds with ponds and gardens. With over 1,500 feet of pristine shoreline, a strong existing customer base, and significant potential for further growth, Lauderdale Point Marina & Resort offers an exceptional lifestyle investment in the heart of Ontario’s cottage country. (id:60626)
Coldwell Banker Community Professionals
43 Ogden Crescent
Whitchurch-Stouffville, Ontario
Absolutely breathtaking modern estate on 2 acres! Meticulous maintained stone, stucco and cedar exterior with professionally landscaped gardens, outdoor saltwater pool, fire pit and cabana. Portions of interior masterfully designed by award winning interior designer Eric McClelland of Fleur-de-lis Interior Design Inc. Entertainers dream! Open concept home with glass railings throughout. Bright and spacious main floor boasts a contemporary kitchen with with custom cabinetry and eat in kitchen, sunken dining room with walkout to backyard, living room with floor to ceiling windows and walkout to patio, family room overlooking the garden with gas fireplace and a sun filled office with built in shelving. Master bedroom oasis with a balcony overlooking the backyard, custom built-in cabinetry and custom 6 piece ensuite with steam shower. All bedrooms have an ensuite and large windows. 5th bedroom in basement with custom cabinetry and ensuite as well. Spectacular basement with home theatre with full projection system, wine fridge, workout room, kitchenette and bar space. Dog wash station in mudroom with sink and built in cabinetry. Radiant floor heating through much of home. Automated shades in most rooms, custom lighting system with pot lights, Sonos sound system throughout! Exterior repainted and stained (2023), Outdoor decking (2023), Roof (2016), Windows (2016), A/C (2016), Furnace (2016), Sump pump (2017). (id:60626)
Homelife/vision Realty Inc.
3087 Lakeshore Road
Burlington, Ontario
Set on prestigious Lakeshore Road in Roseland, one of Burlington’s most sought-after neighbourhoods this custom-built residence offers over 6,000 square feet of finely finished living space on a rare 217-foot-deep property. Located within the Tuck/ Nelson school district & just steps from the lake, it combines an exceptional address with remarkable scale & design. The main level is anchored by an elegant great room with a gas fireplace, custom built-ins with glass accents,& expansive windows overlooking the rear gardens. A private home office, formal dining area with a wet bar, & a chef’s kitchen designed for both daily living & entertaining set the tone for the home. The kitchen features a large quartz island with seating, dual dishwashers, dual Frigidaire Professional wall ovens, a gas range with decorative hood, warming drawer, microwave, & KitchenAid stainless steel refrigerator with ice & water. Custom soft-close cabinetry, a walk-in pantry, & a walkout to the covered patio complete this well-appointed space. A separate main floor laundry room with custom cabinetry, quartz counters, adds convenience. Upstairs, four bedrooms each feature their own private ensuite baths and custom closet organizers, including a self-contained in-law suite with a separate entrance featuring a living area, bedroom, and full bath ideal for extended family. The 3rd loft, currently used as a gym, offers flexibility as an additional bedroom or creative studio. The fully finished lower level extends the living space with a large recreation room with a wet bar, sitting area with gas fireplace, sixth bedroom with ensuite, music/media room,& a walk-up to the backyard. Set on a 200-foot-deep lot, the property offers rare privacy and scale, with a resort-style backyard featuring a heated saltwater pool, stone patio, covered terrace & outdoor kitchen. A three-car garage and additional parking complete this distinguished home, just minutes from downtown Burlington and the lakefront. (id:60626)
The Agency
7 Trumpour Court
Markham, Ontario
This remarkable, pie-shaped lot, custom-built home resides within a quiet cul-de-sac located in the scenic and elegant Unionville community. It is conveniently near the top ranked, William Berzy Elementary School and Unionville HS District! Ample space is produced by the 11ft ceiling on the main floor, allowing tons of natural lighting into the gorgeous atmosphere. The exquisite main kitchen features high-end marble counters and expansive island complemented by the famous Bosch appliances and second kitchen enclosed behind the main, ready at your creative disposal. The family room is separated by the two-way fireplace. Upstairs highlights the 9 ft ceiling and 5 bedrooms, all including ensuite. The breathtaking primary bedroom incorporates steam applications into the shower allowing for perfect relaxation. The fully finished, walk-up basement also has an outstanding 9 ft ceiling and heated floors, leading to the home theatre, a 3-piece ensuite with a sauna room, and an additional bedroom with another 3-piece ensuite. The spacious tandem 3 car garage with the unbelievable room in the driveway for 6 more cars ensures that space is never an issue! Please refer to the "Home Features Sheet" in the Attachments for even more detailed features included. Welcome to the lovely 7 Trumpour Court. (id:60626)
Master's Trust Realty Inc.
8615 Alaska Road
Fort St. John, British Columbia
Fort St John BC - Commercial Development Land. 11.5+ Acres fronting the Alaska Highway and located at lit intersection within the city limits. Former development included a hotel/restaurant, storage business and with the current City Zoning can once again be developed to accommodate a wide variety of commercial services such as; Hotel, motel, campground - retail box store - service station - auto sales complex - and more. Area includes Hotels, Restaurant, Auto Dealership, commercial services. Highly visible intersection at a major city entrance off the highway. Rare highway commercial land. (id:60626)
Northeast Bc Realty Ltd
481 Lynden Road
Brantford, Ontario
Discover your private 51+ acre estate featuring custom built home boasting over 5,000 sq ft of living space located just 30 mins from Hamilton Airport in Brantford. Meandering private drive helps you relax before you get home to your secluded rural oasis. Surrounded by gorgeous landscaping, this property offers unparalleled tranquility and stunning views from every window and door. Step inside to an open-concept layout featuring high ceilings, built-in appliances, hardwood floors, coffered ceilings, and exquisite granite countertops that elevate the kitchen and living areas. Enjoy seamless indoor-outdoor living with a walkout from the kitchen to a covered porch, perfect for relaxing and entertaining while overlooking your expansive manicured yard. Don't miss the spectacular trails along a winding creek that add so much impact and opportunity for family fun. The walkout basement offers in-law suite potential, providing flexibility for guests or family. An included second residence is the perfect guest house. A large 6367 sq ft shop adds even more versatility and practicality to this remarkable property. Embrace the beauty of rural living while enjoying luxurious amenities—this home truly has it all! Don’t miss out on this exceptional opportunity! (id:60626)
Century 21 Heritage House Ltd
481 Lynden Road
Brantford, Ontario
Welcome to the perfect spot for a home farm! This stunning 51-acre property offers the perfect blend of luxury and nature, featuring a luxurious custom 5,000 sq ft open-concept home designed for modern living. With abundant natural light and spacious living areas, this home is perfect for entertaining or enjoying peaceful family moments. Explore the expansive grounds, which include 24 acres of partially tiled workable land and 18 acres of beautiful bush. Winding trails meander through the landscape, leading you to a picturesque creek that adds to the serene ambiance. Outdoor enthusiasts will appreciate the endless opportunities for hiking, biking, or simply relaxing in nature. A 1600 sq ft barn built in 1905 offers electricity, water, and stalls for animals. For those seeking additional space or a place to pursue their hobbies, the impressive 6,400 sq ft partially heated and insulated shop is a dream come true. Whether you need storage, a workshop, or a space for your projects, this versatile building has you covered. Second residence is included for guests, or employees. Don’t miss out on this exceptional opportunity to own a slice of paradise! Schedule your private showing today and experience the beauty and tranquility this estate has to offer. (id:60626)
Century 21 Heritage House Ltd
5944 10th Line
Essa, Ontario
Attention Investors, Developers! Amazing Opportunity to Land Bank 105+ Acres of Flat Land. Nearby lands already under development. 80% workable land currently used for cash crops and livestock. Rental Income from Local farmer. Design plans for future home ready with survey and existing septic in great condition. Don't miss this opportunity!Attention Investors, Developers! Amazing Opportunity to Land Bank 105+ Acres of Flat Land. Nearby lands already under development. 80% workable land currently used for cash crops and livestock. Rental Income from Local farmer. Design plans for future home ready with survey and existing septic in great condition. Don't miss this opportunity! (id:60626)
International Realty Firm
1985 W 52nd Avenue
Vancouver, British Columbia
RARE FIND BEAUTIFUL LEVEL LOT 80' X 62' MOST PRESTIGIOUS KERRISDALE LOCATION. STEPS AWAY TO MAGEE HIGH SCHOOL & MAPLE GROVE ELEMENTARY SCHOOL. CLOSE TO CROFTON, YORK HOUSE, ST. GEORGE´S PRIVATE SCHOOL & UBC (id:60626)
Selmak Realty Limited
4980 Pendlebury Road
Richmond, British Columbia
One of the bigger, prestigious lot in Boyd area with almost 5000sf of living space. This corner, gorgeous, custom built home in the well sought after Pendlebury Street near the Railway Greenway sits on a 11842sf lot! Featuring 6 bedrooms, 5.5 bathrooms, great layout with grand foyer, high ceiling with crown moulding, quality wood flooring, spacious gourmet kitchen with top of the line stainless steel appliances and wok kitchen, eating area overlooking the garden. Sunny south facing backyard is professionally landscaped and perfect for all the summer parties and entertainment. This home is perfect for a growing family. Walking distance to transportation, shopping center, recreation facilities, community Center, all levels of schools. Move in to your dream mansion. This home is a must see! (id:60626)
Sutton Group - Vancouver First Realty
1997 W 35th Avenue
Vancouver, British Columbia
FANTASTIC PANORAMIC VIEWS. 6250 square ft Comer lot, South facing, 4 bedroom home in one of the best neighborhoods. Gourmet kitchen, home theater , radiant heat fenced private garden, 2 short blocks to Quilchena Elementary & Point Grey High (id:60626)
Nu Stream Realty Inc.
Interlink Realty
50 Yorkminster Road
Toronto, Ontario
Desired St. Andrew's Locale*Fabulous And Spacious Custom Built Home Backing Onto Parkette*Main Floor Office*Entertainment Size Living/Dining Room*Kitchen O/L Private Yard/Waterfall & Bbq Bar* Open Staircase With Rod Iron Pickets*3 Skylights*5 Spacious Bedrooms*5 Ensuite Baths*Triple Car Garage*Fin. Bsmt With 2 Bedrooms/2 Baths/Sauna*Walk Up To Yard*L.E.D. Lights In/Out*$$$ Spent On Interlock Drive/Walkways/Landscaping*Great School District* (id:60626)
Real One Realty Inc.
7000 No. 5 Road
Richmond, British Columbia
Firs Time on the Market. This 3.74-acre AG1-zoned property features a well-maintained 5,000 sqft home built in 1989 with 5 bedrooms and 4 bathrooms, radiant floor heating, and a durable tile roof - a rare and thoughtful upgrade for its time. The gated front yard features two separate entrances and a circular driveway, with professionally landscaped gardens lovingly cared for over the years. The backyard boasts a thriving blueberry field, locally known as Blueberry Lane, famous for its seasonal U-pick activities and community engagement. The field can also be leased for agricultural income. Outbuildings include 3 covered garage spaces, a detached double garage, and a standalone accessory building with excellent potential for conversion into a secondary rental suite or workshop. (id:60626)
Nu Stream Realty Inc.
1369 W 55th Avenue
Vancouver, British Columbia
Prime South Granville 5618sf Mansion on an extra large 63x141=8883sf property on the higher side of the street, offering 7 bdrms and 5 baths. Stately principle rooms on the main floor, gourmet kitchen, a huge covered sundeck perfect for entertaining, BONUS one bdrm with ensuite bath on the main. 4 bdrms & 3 baths upstairs. Large rec room, 2 bdrms and 1 bath in the basement. Custom designed & quality built. Quiet and central location. Short drive to top schools, Crofton, St. George's, York House,VC, UBC; easy access to DT., Richomond. (id:60626)
Sutton Group-West Coast Realty
1419 W 59th Avenue
Vancouver, British Columbia
Welcome to your next home! Situated on a generous 50 x 140 lot in prestigious South Granville, this 16-year-old custom home feels practically brand new. Thoughtfully designed with high ceilings, an open floor plan, and a large backyard perfect for entertaining. The gourmet kitchen features top-tier appliances: Sub-Zero fridge, Wolf gas range, built-in oven, microwave, and Jenn Air cooktop. Premium finishes include solid oak floors and doors, Kohler fixtures, wine cellar, sauna, home theater, radiant heating, HRV, air conditioning, CAT 5 wiring, and a full security system. Walk to the Granville corridor, transit, and top public schools-David Lloyd George & Sir Winston Churchill. Minutes to elite private schools, UBC, Downtown, Richmond, and YVR. Call today for your private showing! (id:60626)
Grand Central Realty
Royal Pacific Realty Corp.
2407 W 18th Avenue
Vancouver, British Columbia
Rare south-facing 150' deep lot in immaculate A-1 move-in condition, featuring a grand double-height foyer, four spacious ensuites upstairs, and a basement with potential for two independent suites, each with its own separate entry and exit. Enjoy modern comforts such as air conditioning, radiant heating, a four-car garage, and a total of 7.5 bathrooms. High ceilings, quality finishes, and a thoughtfully designed layout provide exceptional comfort and functionality throughout. Situated in a prime neighborhood within walking distance to schools, public transit, and shopping-this property presents an ideal opportunity for families or investors alike. (id:60626)
Nu Stream Realty Inc.
17484 Abbey Drive
Surrey, British Columbia
Abbey Ridge. Development potential. Current OCP calls for Suburban Residential. 2 to 4 Units Per Acre. Potential for higher density. Property has Mountain views with south north exposure. Home is a rancher with daylight walkout basement boasting almost 5000sf with renovated kitchen, lighting, new solid hardwood flooring. Huge main bedroom with a large ensuite, walk in closet and separate study room. Enough area for RV, Boat, Truck parking. (id:60626)
Macdonald Realty
68 Maple Grove Avenue
Richmond Hill, Ontario
Experience Extraordinary Living In This Custom Built Estate, Surrounded By Lush, Mature Landscaping And Unparalleled Curb Appeal, This Cornel Lot 5-Car Garage Residence Offers 7000+ Sq. Ft. Living Space With Exceptional Finishes And Custom Details Throughout. The Grand Foyer Features Soaring Ceilings And Sets A Refined Tone For The Entire Residence, Exemplifying Timeless Artistry And Superior Craftsmanship. The Home Features 4+1 Spacious Bedrooms And 6 Indulgent Bathrooms, Each Appointed With Premium Finishes. Gourmet Kitchen With Centre Island & Walk-In Pantry. Basement Features Heated Flooring With Custom Glass-Enclosed Wine Cellar With Oak Millwork & Tasting Area, Spacious Recreation Room With Billiards Table & Lounge Space, Full Bar, And A Private Home Theatre Delivers An Immersive Entertainment Experience. Retreat To The Resort-Style Backyard Oasis, Complete With A Remarkable Loggia, A Sparkling 16x32 Ft Saltwater Pool With Waterfalls, Rejuvenating Hot Tub, And Two Cabanas -One Offering A Full Washroom And Change Room, The Other With A Kitchenette For Seamless Outdoor Living. Seize The Opportunity To Own This Magnificent Estate Magnificent Estate. (id:60626)
RE/MAX Partners Realty Inc.
1048 Handsworth Road
North Vancouver, British Columbia
Welcome to this custom-built luxury home in the heart of Canyon Heights. Exceptional craftsmanship, this gated 15,494 square ft property offers privacy, prestige, and a long driveway. Features 5 ensuite bedrooms and 6 bathrooms,A grand foyer with a spiral staircase and crystal chandelier. An open-concept layout with soaring ceilings creates an impressive sense of space, while the chef´s kitchen boasts a full Miele appliance package plus wok and western kitchens. Radiant heating, central A/C, and custom millwork ensure comfort and elegance throughout. Ideally located across from Handsworth Secondary and walking distance to Canyon Heights Elementary, with quick access to Edgemont Village, Grouse Mountain, and Capilano trails. A rare blend of modern design, top schools,and luxury living. (id:60626)
Sutton Group - 1st West Realty
611 Barnham Road
West Vancouver, British Columbia
Beautiful family home with breathtaking mountain and water views. This 5-bedroom residence offers luxury and functionality, featuring a wide driveway leading to a 3-car garage. The grand entrance showcases a dazzling chandelier and an elevator to all three floors. The main level includes a stylish living room, cozy family room, elegant dining area, chef-inspired kitchen, and wok kitchen. Expansive decks provide stunning vistas. Upstairs, the primary suite boasts a spa-like en-suite, two walk-in closets, and a private deck, alongside three additional en-suite bedrooms, two with decks and walk-ins. The lower level features a media room, guest bedroom, sauna, and full bath. Perfect for families and entertaining. (id:60626)
RE/MAX Crest Realty
487 Spadina Road
Toronto, Ontario
Beautiful, spacious Lorne Rose designed home, 4 Large Bedrooms, 5 Baths, Bsmt on Grade Walk Out , 3 Car Parking on a 219' Deep Lot with spectacular backyard deck & terrace, professionally Landscaped with irrigation sys. Steps from Forest Hill Village and St Clair West subway station. Within close walking distance to the finest schools, Bishop Strachan School, Upper Canada College, Forest Hill Public School, Forest Hill Collegiate & St. Michael's College. Spacious dream sanctuary in the heart of midtown Toronto. Features Include: Large principal Rms w/Great Flow & Areas for Entertaining. On a Lush 219 Ft Lot. Foyer with 13'3" ft ceiling, Double Closet, Stone Floor & Pot Lights. Combined Living & Dining Rms, both with Silk Curtains, Sheers & Oversized Windows, plus classic Crown Mouldings Hrdwd Flooring. Oversized Eat-In Kitchen has a Franke Corner Double sink w/extendable Vegetable Spray, a Large Island w/Granite Countertops, Plenty of Cupboard Space, Plus a Wine Rack. Combined w/Family Rm, the Soaring 12 ft Ceilings. Featuring Hrdwd Floors, Crown Mouldings, Gas Fireplace & double Glass doors opening to a balcony which overlooks the Deep Backyard, w/Stone Terrace & private deck to the East. Powder rm is a few steps off the Ground flr Upstairs, Primary Bdrm is 19 x 19 Feet, w/9 foot Ceilings, a Walk-in Closet, and 2 Picture windows, overlooking the backyard. Second Bdrm is almost 19 ft by over 12 Ft, with Oversized West-facing (sunset) Windows & hardwood Flooring, with a 4 Pc Bath. On the Third Flr, you will find 2 additional Bdrms w/Broadloomed Flrs, one with an East Facing Balcony for Morning Sun, other w/Large Walk-in closet. These bedrooms share a 4 pc bath w/skylight. Lower Level w/Massive Recreation rm On Grade, Walk out from 2 Double Glass Doors to an over-sized Stone Terrace. 3 Wall units, Broadloomed flr, Gas fireplace, Storage, 2 Pc bath & Laundry. Single Garage + 2 car pkg on drive. Across from park & trails, 5 min walk to Subway. Exceptional Opportunity! (id:60626)
Harvey Kalles Real Estate Ltd.
302 2958 Burfield Place
West Vancouver, British Columbia
The Peak is an exclusive collection of 14 single-level residences with stunning ocean, mountain, and city views. Designed by award-winning team and built with British Pacific Properties' legendary quality, this 2,349 sqft home offers spacious open-concept living with 2 en-suite bedrooms. Luxury details include Bulthaup kitchen, Kentwood hardwood floors, Miele appliances, and floor-to-ceiling windows showcasing breathtaking views. The European spa-inspired bathrooms and expansive terrace create a seamless indoor-outdoor lifestyle, perfect for entertaining. A private two-car garage adds convenience. Surrounded by 10 acres of parkland, enjoy hiking at your doorstep. Just minutes from Park Royal, Capilano Golf Course, Cypress Mountain, with top private schools Collingwood and Mulgrave nearby. (id:60626)
Royal Pacific Lions Gate Realty Ltd.
60 Hawksbury Drive
Toronto, Ontario
***Exceptional 60X185Ft***RAVINE-LIKE SETTING(FEELS LIKE A COTTAGE)---STUNNING***TABLE---DEEP LAND***On Prime Street and Location***Gorgeous "Ravine-Like" Setting---Situated on Highly-Demand/Prime Street, Hawksbury Dr Of Prestigious Bayview Village**Magnificent W/Apx 7500Sf Living Area Incl Bsmt---Apx 5000Sf(1St/2nd Flrs) Of Meticulously-Crafted/Finest Millwork & Hi Ceilings Throughout & Exquisitely-Designed**This 5Bedrm Residence Offers a L-U-X-U-R-I-O-U-S/Spacious Living Space in Timeless Elegance. The Main Floor Provides an Open Concept Living/Dining Rooms & Classic Library**Chef Inspired Gourmet Kit W/Top-Brand Appl's---Cabinet/Butler Area & Overlooking "Stunning" RAVINE-LIKE SETTING Backyard---The Family Room Forms the Soul Of this Home, Expansive Space and Stunning "PRIVATE"----"RAVINE-LIKE SETTING" Backyard**Lavish Master Retreat W/Marble Flr & Entertaining Spacious Bsmt W/Wet Bar/Movie-Theatre--*4Gas F/Places,French Dr,B/I Bkcase & Wd Panelling,Mahogany Main Dr,Degnr Moudlings,I/G Spklr,Camera-Sec Sys,Imprtd Quty Fixtures,Spray Insulation(Attic),Indirect Lits,Valance Lit,Wainscoting,Airtub Jacuzzi/Rain Shower!*Close To B.V. Mall/Subway/Hwy! (id:60626)
Forest Hill Real Estate Inc.
14033 Terry Road
White Rock, British Columbia
COAST LIVING AT ITS FINEST! Perched among the peninsula's most prestigious estates, this stunning residence offers over 7,000 sq.ft. of refined living across 3 expansive levels, all w/ocean view. The main level boasts an open-concept design featuring a grand living & dining area, a Chef's dream kitchen with MIELE appliances, & a separate wok kitchen. A private office is thoughtfully tucked away, along w/ a full primary suite ideal for multi-generational living.A striking curved staircase leads to the upper level, which includes a cozy sitting area, 2 guest BDRMS, and a hotel-inspired primary suite w/its own lounge area, dual dressing rooms, and a spa-like ensuite. The lower level is an entertainer's dream, offering a state-of-the-art home theatre, gym, guest bdrm, and a spacious REC. room. (id:60626)
RE/MAX Colonial Pacific Realty
20053 Fernridge Crescent
Langley, British Columbia
Welcome to your own "WHITE HOUSE"! Nestled on expansive acreage in a posh location, this beautiful house is the epitome of luxury living. Inside, the home exudes elegance and sophistication-every detail has been thoughtfully curated to ensure comfort and style. The gourmet kitchen is a chef's delight, equipped with top-of-the-line appliances and plenty of space for culinary creations. The living spaces are bathed in natural light, creating a warm ambiance throughout. Recent upgrades include a brand new combi boiler and furnace, enhancing both energy efficiency and year-round comfort. The backyard area provides ample space for hosting gatherings, al-fresco dining, or simply enjoying a quiet morning coffee amidst nature's embrace. This exclusive location offers the best of both worlds: a peaceful, serene setting away from the hustle and bustle, yet conveniently close to upscale shopping, dining, and entertainment options. (id:60626)
Trg The Residential Group Realty
22488 40 Avenue
Langley, British Columbia
Exquisite Luxury Estate boasting an open floorplan with 8 beds, 9 baths on nearly 5 acres. This gated residence on a corner lot in sought-after Murrayville is a perfect blend of luxury, comfort and function. Revel in the gourmet kitchen with Thermador stainless steel appliances, marble countertops, double island, and walk-in pantry. Features 3 primary suites and a home theatre room. Fully fenced, private outdoor space with covered patio, two decks, and sprinkler system. Smart home features include Control4 Automation System, Nest Thermostats, and electric car charger. Garage enthusiasts will appreciate the 2 single car garages, breezeway, and a third 14 foot door garage offering storage, workshop, and RV parking options. This truly grand property is turnkey, with every luxury imaginable. (id:60626)
Multiple Realty Ltd.
3593 Mackenzie Street
Vancouver, British Columbia
Mediterranean gem on the Westside of Vanc! Custom blt home by original owner located in a QUIET desirable Arbutus/Mackenzie Hts area. Meticulously designed and crafted with quality materials throughout! Beautifully landscaped corner lot (43X122) on Mackenzie/20th Ave offers 3193sqft of family lvg! Wrought iron front gate welcomes you to the marble tiled foyer with X-Hall Lvgrm/Dinrm, Den with BI cab/desk, Famrm beside Eating area & gourmet Kitchen w/huge granite top island; top of the line Miele appliances+wok Kitch, 4 spacious bdrms & 3 Bathrms (2 ensuite) on 2nd flr, Radiant flr heating, Central AC & engineered H/W on top 2 flrs, Bsmt finished with 4pc Bathrm, Recrm & Laundry/Bdrm, which can easily be a suite. Bonus: RI radiant flr in sand filled Crawl space. Triple garage & priv yard. Close to Carnarvon Park, Safeway/Fresh St Market, restaurants, retails, Macdonald/Broadway buses, Carnarvon Elem & Prince of Wales Sec. catchment, easy access to all private schools. 2+1 garage(Heat/AC in Single) Oct 26 2-4pm (id:60626)
Oakwyn Realty Ltd.
3941 W 24th Avenue
Vancouver, British Columbia
Architectural masterpiece by Bhaus. This incomparable designed interior boast a total of 2,880 SF of living. Uber luxury brands such Fulgor Milano & Miele adorned this chef's kitchen. The 10 ft dining and kitchen quartz countertop s are integrated to bring your guest together for conversation & a meal. Floor to ceiling windows in the living room and bedrooms brings abundant sunlight to the home. Seamless hidden doors integrated into the walls provides a smooth flawless look throughout. Schools nearby include UBC, Lord Byng, St Georges, Crofton House, West Point Grey Academy & Queen Elizabeth. Parks & Recreation nearby includes Pacific Spirit Park, Chaldecott Park & Lord Byng pool & fitness. (id:60626)
Sutton Group-West Coast Realty
Lot 19 Allan Street
Oakville, Ontario
Nestled in an immensely desired mature pocket of Old Oakville, this exclusive Fernbrook development, aptly named Lifestyles at South East Oakville, offers the ease, convenience + allure of new while honouring the tradition of a well-established neighbourhood. A selection of distinct detached single family models, each magnificently crafted w/varying elevations + thoughtful distinctions between entertaining and principal gathering spaces. A true exhibit of flawless design and impeccable taste. “The King” w/50-foot frontage, elevation choices w/3,320-3,419 sqft of finished space, including approx. 400 sqft in the coach house + additional approx. 1,200+ sq ft in LL. 4 beds & 3.5 baths + coach. Mudroom, den/office, formal dining & expansive great room. Quality finishes are evident; with 11’ ceilings on the main, 9’ on the upper & lower levels and large glazing throughout.Quality millwork w/solid poplar interior doors/trim, plaster crown moulding, oak flooring & porcelain tiling. Customize stone for kitchen & baths, gas fireplace, central vacuum, recessed LED pot lights & smart home wiring. Downsview kitchen w/pantry wall, top appliances, dedicated breakfast.Primary retreat impresses w/oversized dressing room & hotel-worthy bath. Bed 2 enjoys a lavish ensuite & bedroom 3 & 4 share a bath. Convenient main floor laundry. No detail/comfort overlooked, w/high efficiency HVAC, low flow Toto lavatories, high R-value insulation, including fully drywalled, primed & gas proofed garage interiors. Refined interior with clever layout+expansive rear yard offering a sophisticated escape for relaxation or entertainment. Perfectly positioned within a canopy of century old trees, a stone’s throw to the state-of-the-art Oakville Trafalgar Community Centre and a short walk to Oakville’s downtown core, harbour and lakeside parks. (id:60626)
Century 21 Miller Real Estate Ltd.
4291 W 9th Avenue
Vancouver, British Columbia
GOOD SIZE CORNER LOT with a beautiful house in Point Grey community center. The previous owner and the sellers have done a major renovation including raising the home 4 feet, foundation, drainage, chimney, stucco, floor plan, kitchen, bathrooms, and much more. Almost like brand new roofs, bathrooms and sundeck. This 5 bedrooms, 3.5-bathrooms home offers over 3,300 sqft of luxury on a 6,158 sqft. Close to shops, Queen Mary, Lord Byng School, Safeway & 6 bank branches, Trimble Park and WPGA School. (id:60626)
Amex Broadway West Realty
1192 212 Street
Langley, British Columbia
Quiet Campbell Valley acreage with a custom-built home. Over 5,500 sqft of living space plus a 2,500 sqft unfinished walk-out basement offers room for everyone. Designed for entertaining with high ceilings, wood and slate floors, and an open-concept kitchen featuring granite counters, island, and built-in appliances leading to a spacious patio overlooking private, rolling land. Primary bedroom on main with luxurious ensuite, plus second bedroom and media room. Upstairs offers 3 more bedrooms, games room with wet bar, bath, and separate entrance. Incredible detached shop with wet bar and bathroom. One of Langley's most desirable locations. (id:60626)
Royal LePage - Wolstencroft
22470 64 Avenue
Langley, British Columbia
A stunning 3 storey home, last of its kind, located in the heart of Langley. Built with the finest craftsmanship. Designed for complete usability, bright & open concept, crafted to be roomy & comfortable with practicality in mind. The amazing home is nestled on flat 5+ acres of beautiful land, offering top quality soils allowing unlimited potentials as a hobby farm/ the perfect location for some serious farming. The property has plenty of fruit trees/ vegetables, & perfect location to raise farm animals. The property offers abundances of both indoor/outdoor space. Comes with 4800sqft recently built workshop constructed with the finest materials/ design. Property also has a Greenhouse, carport/ detached storage & much more! Close to shopping, schools, easy highway access. Don't Miss Out! (id:60626)
Royal Pacific Tri-Cities Realty
1 - 17 Isabella Street
Toronto, Ontario
An Unparalleled Landmark for Sale or Lease at the Heart of Toronto. Welcome to the William Britton House - a magnificent 1885 masterpiece meticulously restored and now available for its next chapter. Situated at the unrivaled address of 17 Isabella Street, this property is a striking blend of Toronto's rich history and its vibrant, modern future. This is more than just bricks and mortar; it's a piece of the city's soul, set against the dynamic backdrop of the highly sought-after Yonge & Bloor neighborhood. The location is truly exceptional, putting you steps from the Yonge-Bloor subway station, the upscale boutiques and restaurants of Yorkville, and the University of Toronto. With nearly 6,500 square feet of total space and residential zoning, the possibilities are boundless. Whether you envision a stunning private residence, a unique multi-family dwelling, or an innovative commercial space, this landmark property offers an incredible opportunity to explore. Its prime location in a hotbed for recent development makes it a strategic investment with potential for assembly with additional units or a residential multiplex. This is your chance to own a piece of Toronto's legacy and make your mark at the city's most central address. (id:60626)
Origin Collective Realty Ltd.
1 - 17 Isabella Street
Toronto, Ontario
An Unparalleled Landmark for Sale or Lease at the Heart of Toronto. Welcome to the William Britton House - a magnificent 1885 masterpiece meticulously restored and now available for its next chapter. Situated at the unrivaled address of 17 Isabella Street, this property is a striking blend of Toronto's rich history and its vibrant, modern future. This is more than just bricks and mortar; it's a piece of the city's soul, set against the dynamic backdrop of the highly sought-after Yonge & Bloor neighborhood. The location is truly exceptional, putting you steps from the Yonge-Bloor subway station, the upscale boutiques and restaurants of Yorkville, and the University of Toronto. With nearly 6,500 square feet of total space and residential zoning, the possibilities are boundless. Whether you envision a stunning private residence, a unique multi-family dwelling, or an innovative commercial space, this landmark property offers an incredible opportunity to explore. Its prime location in a hotbed for recent development makes it a strategic investment with potential for assembly with additional units or a residential multiplex. This is your chance to own a piece of Toronto's legacy and make your mark at the city's most central address. (id:60626)
Origin Collective Realty Ltd.
17 Isabella Street
Toronto, Ontario
An Unparalleled Landmark for Sale or Lease at the Heart of Toronto. Welcome to the William Britton House - a magnificent 1885 masterpiece meticulously restored and now available for its next chapter. Situated at the unrivaled address of 17 Isabella Street, this property is a striking blend of Toronto's rich history and its vibrant, modern future. This is more than just bricks and mortar; it's a piece of the city's soul, set against the dynamic backdrop of the highly sought-after Yonge & Bloor neighborhood. The location is truly exceptional, putting you steps from the Yonge-Bloor subway station, the upscale boutiques and restaurants of Yorkville, and the University of Toronto. With nearly 6,500 square feet of total space and residential zoning, the possibilities are boundless. Whether you envision a stunning private residence, a unique multi-family dwelling, or an innovative commercial space, this landmark property offers an incredible opportunity to explore. Its prime location in a hotbed for recent development makes it a strategic investment with potential for assembly with additional units or a residential multiplex. This is your chance to own a piece of Toronto's legacy and make your mark at the city's most central address. (id:60626)
Origin Collective Realty Ltd.

