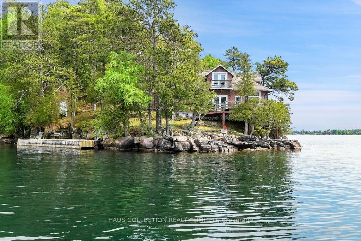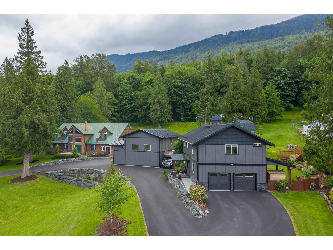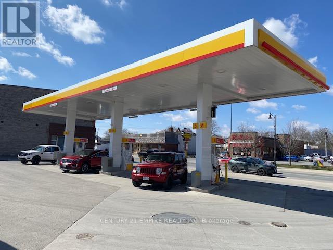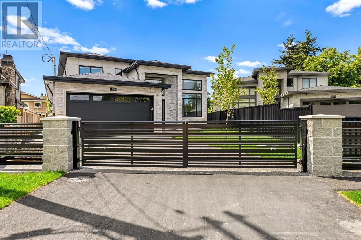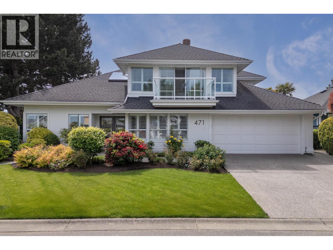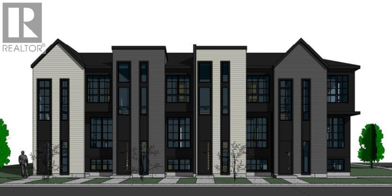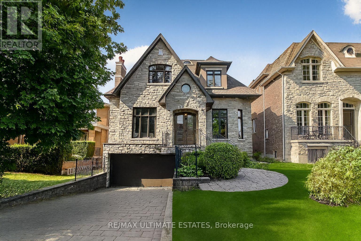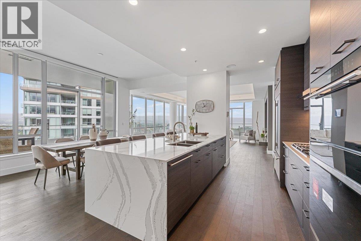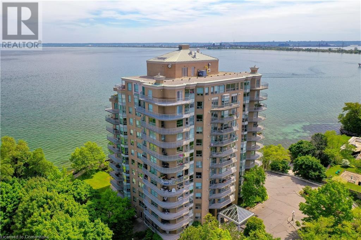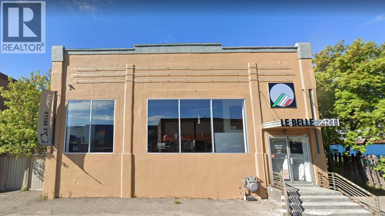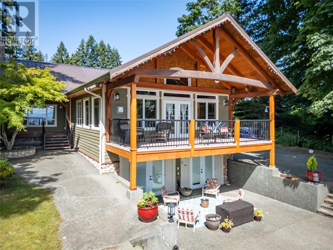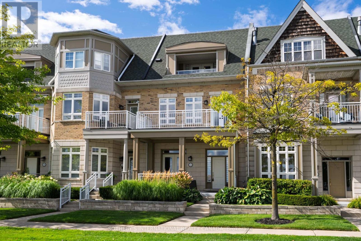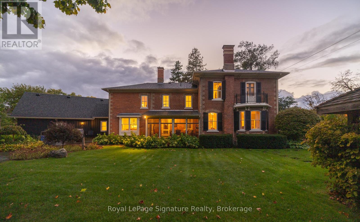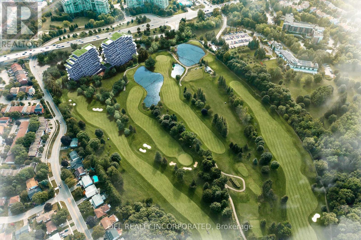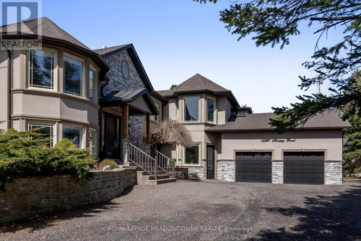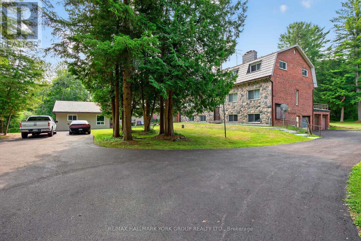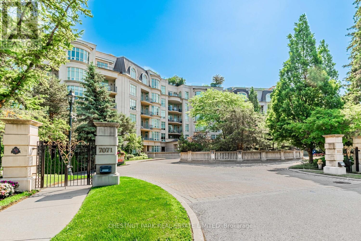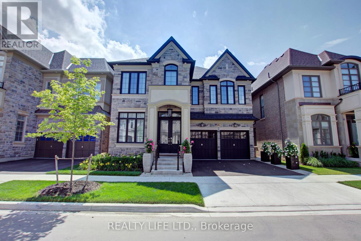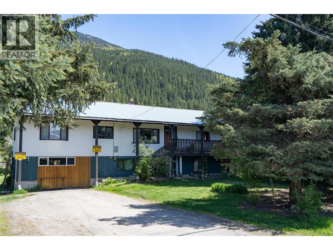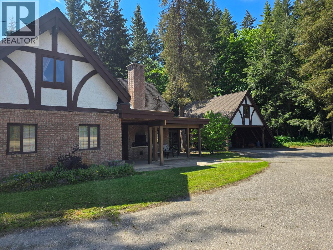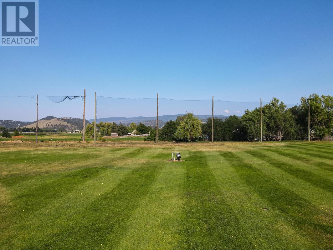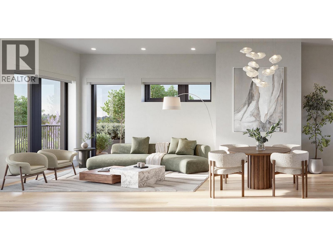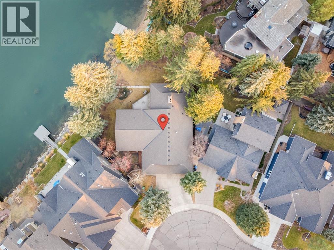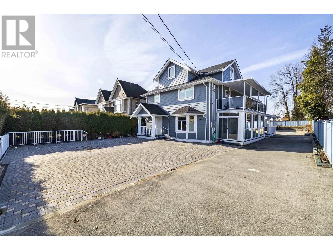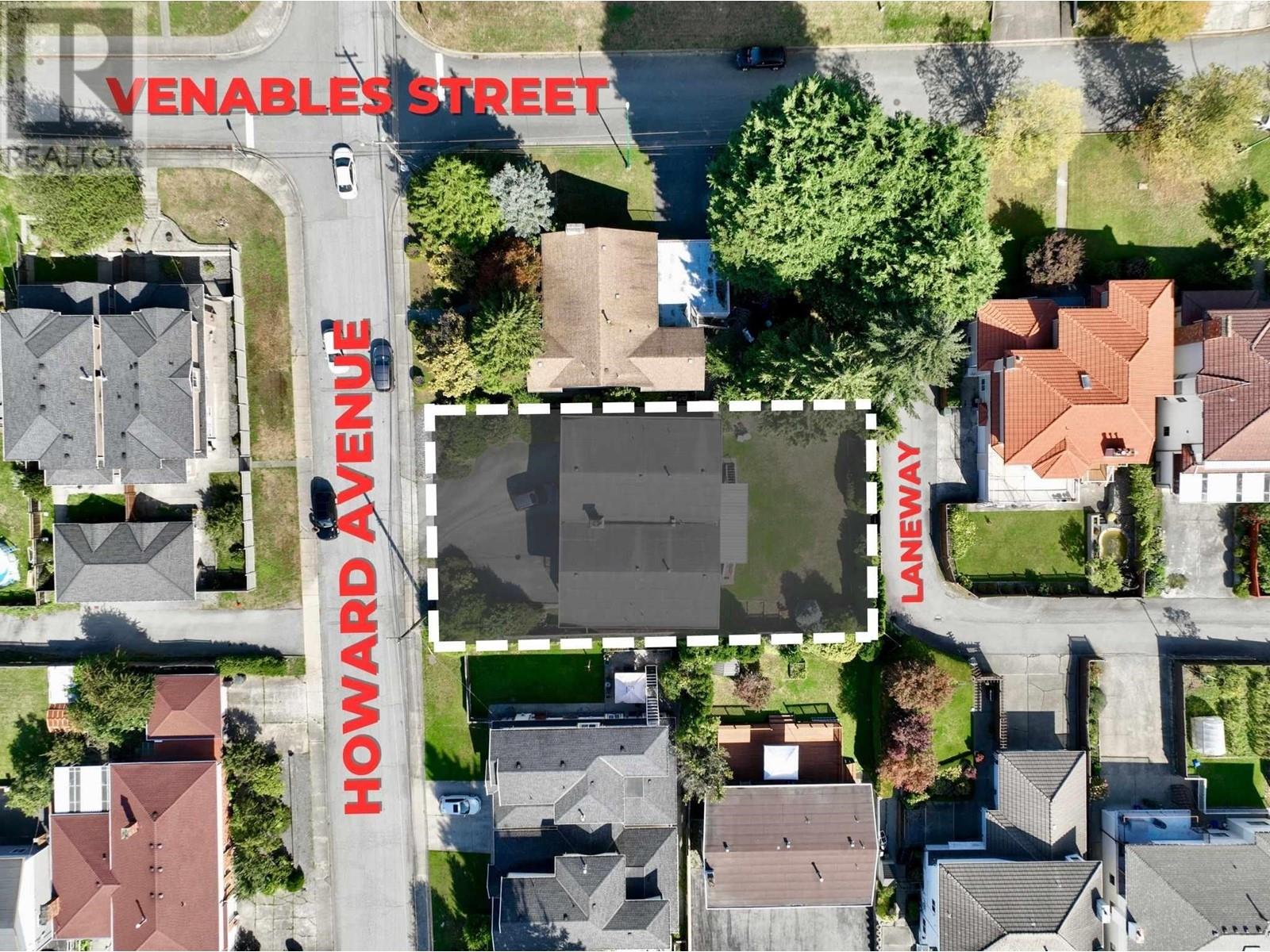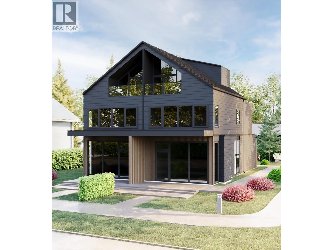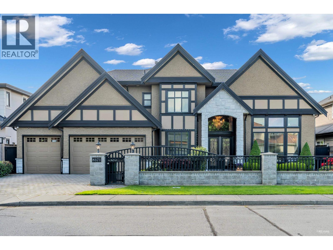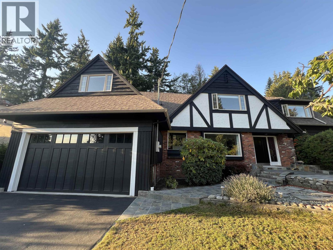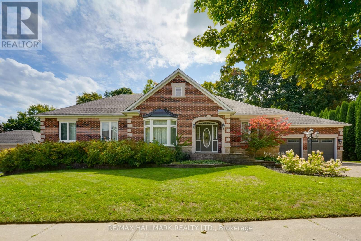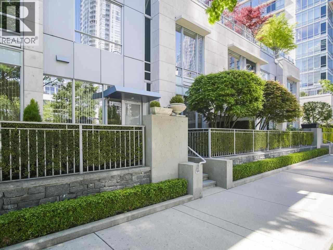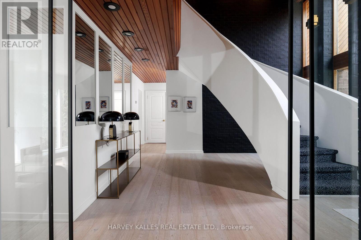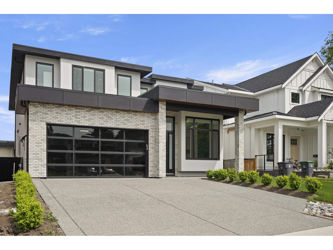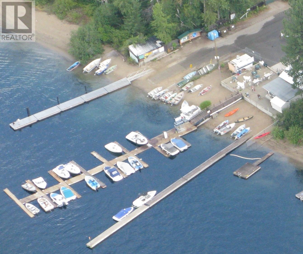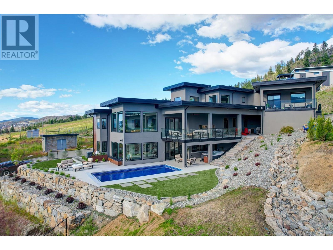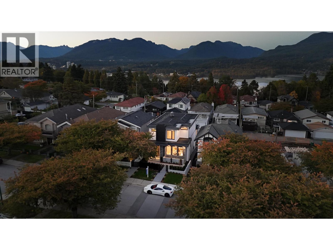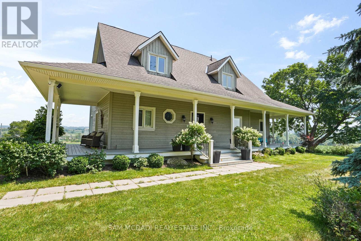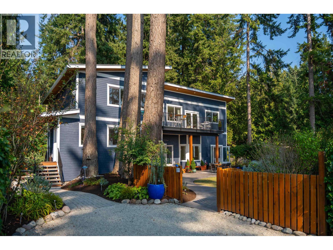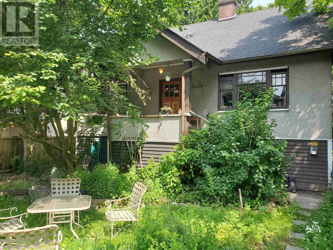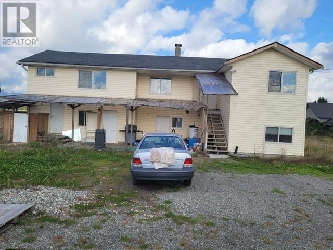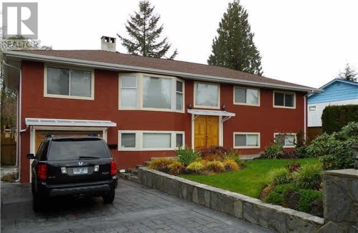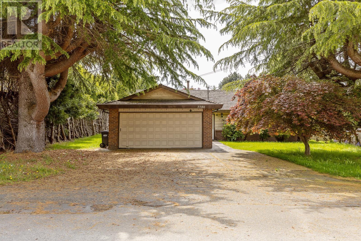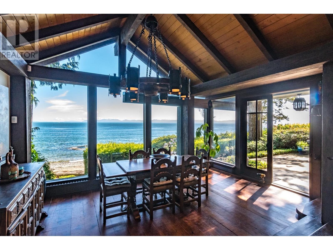1 Little Grenadier Island
Leeds And The Thousand Islands, Ontario
Nestled within the historic Thousand Islands, Little Grenadier Island is a hidden gem in this iconic North American archipelago. Spanning over 14 acres, it ranks among the largest privately owned islands on the Canadian side of the Saint Lawrence River. The island's rugged beauty from wooded trails and rocky cliffs to sandy inlets has beckoned adventurers and dreamers for generations. Under the stewardship of a single family since 1945, its main lodge, boathouse, and cozy cottages reflect a timeless charm and offer a glimpse into the island's rich past. However, the island holds immense potential for future development. With its acreage, stunning waterfront views, and expansive natural landscape, the island presents unique opportunities for further building, creating additional retreats & enhancing its amenities. Its allure as both a sanctuary & investment makes it a rare opportunity to shape and expand upon a cherished piece of history while preserving its natural beauty and legacy. (id:60626)
Haus Collection Realty Limited
42160 Majuba Hill Road, Majuba Hill
Yarrow, British Columbia
MAJESTIC Multigenerational Estate on Majuba Hill! This EXCEPTIONAL property features two BEAUTIFUL homes, two barns, & a FULLY EQUIPED SHOP! The main residence boasts 4,357 sq. ft w/5 beds, 3 baths, & many thoughtful updates throughout the years. Spacious & built for comfort, it's the IDEAL family home. The secondary home is a custom-designed 2-bed w/den, 2,457 sq. ft retreat built in 2016. With loft-inspired living, vaulted ceilings, fir beams, & an open-concept layout, it combines rustic charm & modern luxury. Set on 3.6 acres of fenced pastures & manicured grounds, both homes have private backyards & STUNNING MOUNTAIN VIEWS! The 3-bay, 1,736 sq. ft shop also built in 2016, incl. a mezzanine office w/bar & 2 pc bathroom, ideal for work or hobbies. Don't miss out on this TRUE GEM! * PREC - Personal Real Estate Corporation (id:60626)
RE/MAX Nyda Realty Inc. (Vedder North)
80 Dundas Street E
Greater Napanee, Ontario
Shell Gas station offered for sale in heart of Napanee Downtown, with property, with 3Gasoline Pumps Chip and card reader enabled under Canopy, Convenience Store, 2 Bay Coin Car Wash, 1 Vertical Propane Tank, Double Walled Fibre Glass Fuel Tanks. Current Fuel & Store Sales are very good , Selling Beer & wine too. Gas Station Leased on long term basis upto2034. New Apartment complex being constructed next to the gas station, which will increase sales. Excellent Investment Property. Gas Station Built in 2017.DWFG Tank Capacity 120,000 Liter ( 80000 Liter Regular, 20,000 Liter Supreme, 20,000 Liter Diesel ) , Property Taxes$ 11000 per year apx. (id:60626)
Century 21 Green Realty Inc.
12266 Flury Drive
Richmond, British Columbia
Welcome to an Immaculate Home in East Cambie! This beautifully maintained property stands out as one of the finest in the area. With 6 bedrooms, 6.5 bathrooms, and a secondary 2-bedroom suite, it offers versatile living options & potential rental income. The spacious primary bedroom features a luxurious spa-like bathroom and a walk-in closet. Enjoy modern comforts such as central A/C, HRV, and radiant heating, along with entertainment in the dedicated theatre room. Enjoy warmer weather on the extensive outdoor patio, perfect for a BBQ. Situated close to shops, recreation, and restaurants, and schools. Embrace a life of quality and convenience in East Cambie!Open House OCT 25 2-4pm (id:60626)
Nu Stream Realty Inc.
471 Centennial Parkway
Delta, British Columbia
Directly across from Centennial Beach, this beautifully reimagined residence blends coastal elegance with modern comfort. A gracious entry opens to dramatic ceilings, sun-filled living areas, and a gourmet kitchen with Nichols cabinetry, quartz surfaces, and Wolf appliances. A cozy family area off the kitchen features a fireplace and garden views. Upstairs, three spacious bedrooms and spa-inspired baths include a dreamy primary suite with picture windows and a private ocean-view deck. Listen to waves or watch winter storms roll across Boundary Bay. A private office with garden access adds flexibility, while resort-style gardens and refined outdoor living spaces wrap this home in year-round serenity and style. (id:60626)
Sutton Group Seafair Realty
7604 21a Street Se
Calgary, Alberta
A rare opportunity to acquire a brand-new 4-plex with 4 legal basement suites — a total of 8 fully self-contained rental units complete with 4 single garages — delivering exceptional income potential and long-term stability for any investor. Each lower suite enjoys its own private entrance, maximizing privacy, tenant appeal, and flexibility for leasing.Crafted with modern architecture and upscale finishes, this build stands out as one of the most impressive multi-family offerings in the SE corridor. Situated in the rapidly transforming community of Ogden, it offers quick access to major arteries including Glenmore Trail, Deerfoot Trail, Stoney Trail, industrial employment hubs, Quarry Park, downtown transit routes, schools, and amenities — making it an ideal, high-demand rental location.The upper units feature 3 bedrooms, 2 bathrooms, bright open-concept living and dining spaces, and contemporary kitchens with premium finishing throughout. The legal basement suites include 9' ceilings, 2 bedroom, 1 bathroom, and well-planned layouts for efficient and comfortable living.Built to a higher construction standard with thoughtful design, including a unique drive-in configuration for easy garage access, this 8-unit asset is also eligible for CMHC MLI-Select (subject to lender/CMHC approval), allowing potential reduced down payment and extended amortization options.A true turn-key multi-unit investment in a high-growth SE community — opportunities of this caliber are rarely available. Contact for full details. (id:60626)
Maxwell Canyon Creek
58 Spruce Avenue
Richmond Hill, Ontario
A distinguished South Richvale address on a rare 45 x 240 lot. The natural stone façade and sunlit south exposure lead to interiors featuring ten-foot main and nine-foot second ceilings, refined millwork and wainscoting, limestone, marble, and wide-plank hardwood, coffered details, a skylight, and three fireplaces. A bespoke chefs kitchen centres on an oversized island, twin sinks, granite counters, under cabinet lighting and integrated appliances, with a breakfast area stepping to a private terrace and an estate depth garden. A quiet main floor office with custom built-ins. The finished walk-up lower level offers above-grade windows, a generous L-shaped recreation space, a guest bedroom and a three-piece bath. Walk to Yonge Street and minutes to Highway 407. (id:60626)
RE/MAX Ultimate Estates
RE/MAX Ultimate Realty Inc.
1181 Sunset Drive Unit# 2601
Kelowna, British Columbia
Live in luxury. This over 2600+ sq. ft. sub-penthouse is situated within the prestigious ONE Water Street, a premier condo development in the heart of downtown Kelowna’s vibrant waterfront community. From the 26th floor of the West Tower enjoy panoramic vistas of Okanagan Lake and the City of Kelowna. Every turn of this 3 bed and 2.5 bath home is adorned with upscale finishes. The gourmet kitchen is a chef’s haven, offering top-of-the-line appliances including a Sub-Zero refrigerator and dual zoned wine cooler, Wolf cooktop and wall ovens. Step through the sliding glass doors to Indulge in the epitome of indoor-outdoor living on the over 800+ sq. ft. wrap-around patio. (id:60626)
Unison Jane Hoffman Realty
11537 Okanagan Centre Road W
Lake Country, British Columbia
Steps from Lake Okanagan, this custom-built masterpiece blends luxury and lifestyle in one of the most sought-after waterfront-adjacent locations. Immaculate and filled with light, the home showcases an open suspended staircase with a mirrored backdrop and a private elevator that makes every level easily accessible. The kitchen is a chef’s dream with exquisite granite counters, high-end appliances, and a walk-in pantry that keeps everything tucked neatly out of sight. Enjoy panoramic lake views from nearly every room, with decks and patios on each level inviting you to unwind, entertain, or simply soak up the stunning scenery. The primary suite is a true retreat featuring a massive walk-in closet with secondary laundry and a spa-like ensuite. With four bedrooms and three full baths, there’s space and style for everyone. The lower level is an entertainer’s haven with a sleek bar, a spacious family room, and walk-out access to an outdoor shower; perfect after enjoying the swimming, paddle boarding or boating at the beach just steps away. A private buoy awaits to tie up your boat, and you're mere steps from the serene lakeside linear park that winds along Okanagan Centre’s beautiful shoreline. Whether you're hosting guests or relaxing in peace, this home offers a rare blend of thoughtful design and unmatched Okanagan beauty. Walk to the coffee shop, museum and play ground, The boat launch is just minutes away - and shopping is a short drive for all your needs. Okanagan Life! (id:60626)
RE/MAX Kelowna
2190 Lakeshore Road Unit# 605
Burlington, Ontario
Discover a unique chance to own a beautifully renovated 2,000 sq. ft. residence in one of Burlington’s most sought after buildings on Burlington’s waterfront, just steps from the vibrant downtown core. This elegant 2 bedroom, 2.5 bath unit offers breathtaking south facing views of the lake, the Pier, and even Niagara Falls on a clear day. Every inch of this home has been thoughtfully redesigned with gorgeous, high end finishes and meticulous attention to detail. Located in Lakepoint, a well managed, impeccably maintained building set back from Lakeshore Road, you’ll enjoy exceptional amenities in a peaceful, private setting. The balconies are being redone with glass railings to optimize the stunning views. Just a short stroll from your door, explore the boutiques, restaurants, Spencer Smith Park, the Burlington Performing Arts Centre, and all the charm and energy of downtown Burlington. (id:60626)
Royal LePage Burloak Real Estate Services
1435 9 Avenue Se
Calgary, Alberta
Prime Inglewood Commercial Property Rare Retail Opportunity – BUSINESS RELOCATING AND ALSO AVAILABLE FOR LEASE This exceptional commercial/retail property presents an unparalleled opportunity in the heart of Inglewood. With the tenant planning to relocate, the property offers vacant possession or the possibility of a short-term leaseback. Strategically located just one block west of the proposed Brewery Rail Lands Development—anticipated to add ±1,500 residents and ±800 jobs to the neighborhood—this property is ideally positioned for significant growth and vibrancy. Property Highlights: • Lot Size: 8,137 sq. ft. (66’ x 123’) • Developed Space: 8,524 sq. ft. o Upper Level: 3,910 sq. ft. with soaring 15 ft ceilings o Lower Level: 3,944 sq. ft. with spacious 9 ft ceilings • Cap Rate Expectation: 6.0% Cap Currently home to an established, quality Italian furniture and design studio, this property offers incredible potential for a wide range of uses, including a studio, restaurant, music venue, or diverse retail concepts. Historical and Architectural Significance: Originally constructed in 1950 as St. George's Odd Fellows Lodge Hall, the building holds a rich history as a social hub and contributor to East Calgary's commercial vitality. Its Art Moderne style, featuring smooth stucco exteriors, vertical buttresses, and projecting corner piers, makes it a distinctive and valuable addition to the historical streetscape of 9th Avenue—Calgary's first main street. This well-preserved building continues to reflect its original character while offering modern adaptability. The solid concrete block construction presents the exciting potential for expansion, such as a rooftop patio or an additional floor. Don’t miss this exclusive opportunity to own a property that blends historical charm, architectural significance, and immense future potential in one of Calgary's most sought-after neighborhoods. Contact your realtor today to explore this unique offering! (id:60626)
D.c. & Associates Realty
8947 Clarkson Ave
Black Creek, British Columbia
Beautiful 4 bedroom 3.5 bath home across the street from the desirable Saratoga Beach and minutes to Saratoga Golf Course. This grand home is set on nearly an acre with stone accents , big wood beams , open concept living with 3 gas fireplaces and 1 wood burning stove down in the spacious in-law suite. This incredible property also includes a 1200 sq ft shop with bathroom and a nicely done 2 bed 1 bath + den carriage house brand new septic system separate from the main house and with its own separate access from Henderson Rd. With an Air BNB (B&B ) cabin with great income . Large covered 7 man Hot Tub , tranquil pond , kids play ground there is something for everyone . With fully serviced RV site for your friends and family to visit. Ideal for families , multi-generational living or investors. Enjoy luxury , space and a peaceful lifestyle at the beach in one of Vancouver Islands best coastal communities. Call to book your appointment today. (id:60626)
Royal LePage Advance Realty
106 Lorlei Drive
Mcnab/braeside, Ontario
Indulge in unparalleled luxury at this stunning estate, nestled on 1.76 acres along the Madawaska River. With 6,300 sq ft of upgraded living space, this residence offers 200 ft of private waterfront. The home features a luxurious main floor primary suite, a chef's kitchen with professional-grade appliances, and a walk-out lower level leading to a new patio for seamless indoor-outdoor living. The living room has 22 ft ceilings and floor-to-ceiling windows that showcase breathtaking river views. Upstairs, discover 3 spacious bedrooms, one with an ensuite bathroom, with the landing overlooking the living room below adding a unique architectural touch to the home's design. Adding to its charm is a magnificent new rotunda with a fireplace, creating a perfect setting for entertaining guests or enjoying quiet moments of relaxation. The home include a triple heated garage and storage sheds, new double sided cedar fencing, aluminum dock and generator. A truly unique riverfront property!, **EXTRAS** Fabulous rotunda overlooking the river, hardwood flooring throughout, Professional grade appliances, Two storage sheds, Four fireplaces. Fabulous walk-out lower level, Ample storage rooms, Two laundry rooms. (id:60626)
Sotheby's International Realty Canada
22 - 54 St Lawrence Drive
Mississauga, Ontario
Beautifully renovated 3-storey condo townhome in the highly sought-after Port Credit community, offering spectacular South Lakeview. Featuring 4 bedrooms and 4 bathrooms, this stunning residence boasts a versatile third-floor family room with fireplace and walkout balcony overlooking the water easily convertible into an in-law or nanny suite. The gourmet open-concept kitchen is a chefs dream, complete with a large center island, stone countertops and backsplash, ample cabinetry, stainless steel appliances, and a wine fridge. Smooth ceilings and new flooring run throughout, whiletwo fireplaces add warmth and character. The finished lower-level recreation room is perfect for casual entertaining or game nights. A convenient second-floor laundry includes full-size side-by-side washer/dryer, sink, and storage. The primary bedroom retreat offers a spa-inspired ensuite, walk-in closet, and a private balcony with panoramic lake views. Exceptional parking includes an oversized 2-car garage plus 2 additional private underground spaces 4 in total. Steps to the Port Credit GO, marina, shops, restaurants, parks, and waterfront trails. Enjoy sunrises on the front porch with your morning coffee and breathtaking sunsets from your primary balcony with a glass of wine. True lake side living in an exceptional townhome awaits. (id:60626)
Sotheby's International Realty Canada
186 Third Street
Collingwood, Ontario
Experience the timeless elegance of this historic century home, perfectly situated in the heart of Collingwood. Set on a rare oversized lot of just under half an acre, this beautifully restored residence offers both prestige and convenience, steps to the downtown core with its vibrant restaurants, shops, cafés, farmers market, and the local library. Inside, the home exudes character and sophistication. Original millwork, soaring ceilings, and light-filled principal rooms reflect a level of craftsmanship rarely found today, while thoughtful updates bring modern comfort to every corner. With 5 spacious bedrooms, 2 fully updated bathrooms, and 2 additional main floor powder rooms, the home is perfectly suited for both family living and entertaining guests. The well appointed kitchen features top-of-the-line appliances and seamless flow for casual meals or elegant dinner parties. Beyond the interior, lifestyle takes centre stage, relax in the screened-in porch, unwind in the gazebo, or enjoy the privacy of lush, manicured gardens that create a sanctuary just steps from downtown. With an attached double-car garage and an unmatched in-town property size, this offering is as rare as it is refined. A true Collingwood treasure where historic charm meets modern luxury in an unbeatable walkable location. (id:60626)
Royal LePage Signature Realty
205 - 397 Royal Orchard Boulevard
Markham, Ontario
Tridel presenting exclusive, home-sized residences with stunning views of the private Ladies Golf Club of Toronto in Thornhill. These suites are exquisitely designed to offer a blend of luxury and modern serenity, located in a neighborhood renowned for its premier experiences and urban oasis amenities, e.g. indoor swimming pool, gym, saunas, party room, etc. Occupancy starts in July 2025. (id:60626)
Del Realty Incorporated
13867 Heritage Road
Caledon, Ontario
Brand New Custom Luxury Home in Sought-After Southwest Caledon! Be the first to live in this exceptional, privately built estate on a stunning ravine lot near Terra Cotta. Offering over 4,000sq ft of premium living space, this home combines luxury, functionality, and privacy within minutes to GO, Pearson Airport, major highways, and amenities. Featuring a designer chefs kitchen with quartz countertops, oversized island, high-end appliances, and separate pantry. Soaring 22-ftceilings in the living room with custom trim & fireplace. Main floor great room with family/dining area and walkout to a pool-sized yard. Primary suite includes a spa-inspired ensuite, walk-in closet, private balcony, and bonus office/nursery space. Flexible layout with main floor bedroom offering a separate entrance, ensuite bath, and kitchenette ideal for nanny, in-laws, or home office. Quality finishes throughout: thick hardwood flooring, heated floors, custom wood doors & trim, and built-in closet cabinetry. Ample parking, large garden shed/workshop, and the perfect balance of country tranquility with city convenience. High-end appliances, custom trim & millwork, heated floors, separate pantry, private balcony, garden shed, extensive parking. (id:60626)
Royal LePage Meadowtowne Realty
245 Davis Drive
Uxbridge, Ontario
Nestled on 25 approx acres of picturesque countryside, this distinctive stone residence offers an extraordinary blend of charm, space, and versatility. With over 5,000 square feet of living space, 8 bedrooms, 7 bathrooms, and multiple kitchens, the home is perfectly suited for large families, multi-generational living, or those seeking a unique property with endless possibilities.Inside, youll find soaring pine-vaulted ceilings in the Great Room, elegant French doors, and a decorative stone fireplace that creates a warm and inviting focal point. Expansive living and dining areas are filled with natural light, while a mix of modern and country-inspired kitchens provide ample room for entertaining and everyday living. Private bedroom wings offer comfort and privacy for all, each with easy access to updated baths.The homes flexible layout includes multiple self-contained areas, ideal for guest suites or in-law accommodations, all seamlessly connected to maintain a cohesive single-family flow. Outdoors, the propertys sprawling acreage is framed by mature trees, open lawns, and trails to explore. Enjoy quiet mornings on your terrace, afternoons in the garden, or evening walks along your own private landscape.Just eight minutes to Uxbridge, fifteen minutes to Newmarket and Hwy 404, and nineteen minutes to GO Train stations in East Gwillimbury or Newmarket, this property offers the tranquility of country living with easy access to the city. 245 Davis Drive is a rare opportunity to own an expansive, character-filled home with endless possibilities. (id:60626)
RE/MAX Hallmark York Group Realty Ltd.
427 West Browns Road
Huntsville, Ontario
TURNKEY! Welcome to your private Muskoka retreat, perfectly positioned on 4.92 acres with 675 feet of pristine shoreline and southwest exposure on quiet Weeduck Lake. Just minutes from Huntsville, this turn-key property offers a rare blend of privacy, comfort, and convenience, which is ideal as a seasonal escape or a full-time residence. This thoughtfully laid-out home features three bedrooms on the main level and four additional bedrooms on the lower level. A self-contained one-bedroom, one-bath in-law suite sits above the attached three-car garage, offering privacy for guests or extended family. The open-concept kitchen features a granite island, double wall ovens, and an oversized fridge and freezer, flowing into a panoramic Muskoka room and a dining area with built-in cabinetry and a charming brick fireplace. Step outside to the covered deck, perfect for dining or relaxing in all seasons. Enjoy a spacious family room and a dedicated games room on the lower level. Walk out to your stone patio and private hot tub, or unwind by the sparkling inground pool, set against a lush forest backdrop. A separate 3-car detached garage (1,350 sq ft) adds ample space for recreational gear or workshop use. Recent upgrades include a new septic system (2025). Other home systems include on-demand propane water heater, UV water filtration system, water softener, and central air. At the water's edge, a 200-foot dock invites swimming, paddling, or fishing with stunning sunsets across the lake every evening. This is Muskoka living. (id:60626)
Sotheby's International Realty Canada
212 - 7071 Bayview Avenue
Markham, Ontario
A Life of Grand Proportions at The Avignon Unit 212, 7071 Bayview. Where Markham's prestige meets Toronto's edge, discover a home that redefines luxury. Nestled in the exclusive Avignon by Tridel, one of their finest architectural achievements, this sprawling 2,700 sq ft residence offers more than just space. It offers a lifestyle shaped by elegance, privacy, and natural beauty. As you enter the unit, the light immediately embraces you. Southeast exposure floods every corner with sunshine, illuminating your home and the treetop ravine views that stretch endlessly beyond the windows. This is a place where each morning begins with peace and every evening settles into quiet beauty. The heart of the home is a grand living and dining space made for both sophisticated entertaining and everyday comfort. The Chef's kitchen, complete with center island and generous eat-in area, opens to a cozy family room wrapped in windows bringing nature in while you cook, gather, and unwind. From here, step out onto your private balcony and breathe in the stillness of the ravine below. The primary bedroom is a true retreat, complete with a large walk-in closet and a spa-inspired ensuite featuring a deep soaking tub and a walk-in glass shower. The second bedroom is also impressively sized with its own bathroom, offering flexibility for guests or multi-generational living. Unit 212 features multiple storage options, a private locker, and two prime parking spaces close to the elevator. The building itself is impeccably clean and managed. Home to exceptional amenities including an indoor pool, gym, sauna, party room, meeting spaces, and billiards lounge. For the discerning buyer seeking location, privacy, space, and refined luxury at the Toronto-Markham border, this residence is more than a home it's a statement. Unit 212 at The Avignon is where your story of elevated living begins. (id:60626)
Chestnut Park Real Estate Limited
3140 Daniel Way
Oakville, Ontario
Luxurious 4+2 Bedroom 5 Bathroom Fernbrook Home Backing Onto Greenspace! Many Upgrades $$$ & Elegant Details! Desirable Seven Oaks Community. Superb Floor Plan. Bright & Spacious Gourmet Kitchen With Centre Island, Quartz Counters & Chef's Desk. Modern Open Concept Design. Open Riser Staircase To 2nd Floor. Large Primary With Walk-In Closet & Spa Like 5Pc Ensuite (Sep. Glass Shower & Free Standing Soaker Tub). Impressive Finished Basement. 10Ft Ceilings On Main Floor, 9Ft Ceilings On 2nd Floor. Features Main Floor Den. 2nd Floor Laundry. Walk-Out From Kitchen To Yard. Ideal For Entertaining! Beautiful Stained Staircase. Gas Fireplace. Great Curb Appeal! Garage Entry Into Home. Beautifully Landscaped Yard. (id:60626)
Realty Life Ltd.
29 Peru Road
Milton, Ontario
Directly across from the cliff-face of the Niagara Escarpment, in one of Milton's most serene and private settings, sits a newly built contemporary masterpiece designed by award-winning Sensus Design Studio. Resting on a remarkable 60 x 520+ lot backing onto 16 Mile Creek, this home offers a rare blend of modern architecture and countryside tranquility. With no neighbours in front or behind, walls of windows immerse you in nature, while the expansive backyard invites year-round enjoyment whether relaxing in the hot tub, recovering in the cold plunge, gathering around the fire pit, fishing, tobogganing, or even practicing your short game of golf! Inside, 21 ceilings and a floating staircase set a dramatic tone. A formal living room frames escarpment sunsets, while the sleek custom kitchen features high-end Fisher & Paykel appliances. The family room, anchored by a soaring stone fireplace, doubles as a home theatre with built-in projector and surround sound. The primary suite rivals a five-star retreat: a lounge with soaker tub overlooking the backyard, a double-sided fireplace, king-size sleeping area with custom headboard, walk-through closet, and spa-like ensuite. Two additional king-sized bedrooms each feature walk-in closets and lavish ensuites with wet rooms. Smart home features include lighting automation, landscape and irrigation systems, EV charger, and more. A perfect fusion of luxury design and natural beauty, this home is truly one-of-a-kind and must be experienced in person. (id:60626)
Harvey Kalles Real Estate Ltd.
1918 Camozzi Road
Revelstoke, British Columbia
This 8.65-acre property offers unmatched potential for investors and developers. Bordering resort-zoned lands adjacent to Revelstoke Mountain Resort, the acreage is perfectly positioned for a future project that capitalizes on the area's rapidly growing appeal as a world-class destination. The southwest corner of the back acreage rises above the proposed 10th hole of the renowned Cabot Revelstoke Golf Course, adding scenic value to any development vision. With its close proximity to the Revelstoke Mountain Resort base area and just a short walk to Mackenzie Plaza’s shops and dining, this property offers unparalleled convenience and connectivity for future residents or visitors. An existing 4-bedroom, 2-bathroom home and backyard studio provide holding value while you finalize plans, but the true opportunity lies in the land’s prime location and development possibilities. This is a rare chance to secure a significant parcel in one of Revelstoke’s most sought-after areas. (id:60626)
Royal LePage Revelstoke
4452 Sleepy Hollow Road
Armstrong, British Columbia
Welcome to 4452 Sleepy Hollow Rd in beautiful Armstrong BC, home of the World Famous IPE and Stampede, only 5 minutes to Armstrong and a 20-minute drive to Vernon with all amenities required just at your fingertips! This 20 acre Equestrian Dream property is thoughtfully laid out. It offers 2 residences, a large heated indoor riding arena, massive outdoor arena, track system, pasture, lots of outdoor paddocks and a stunning 10 stall barn with all the extras: Tack room, grooming stalls, wash bay, managers office, full washroom, grain room and much more! The property offers plenty of space for equipment, hay storage and your recreational toys with several large outbuildings, including a 2-car garage with workshop. There is a fully set-up RV site including a gravel pad, water and power, tied in to septic for your longer-term visitors or weekend guests! The views are stunning! Enjoy the picturesque mountain vistas from nearly every corner of this property, and enjoy the privacy offered by lightly forested property boundaries on all 4 sides. Feel free to walk the horses on trail systems adjoining the property, and meander up Deep Creek for as far as you want to go! Enjoy the beauty of the North Okanagan at 4452 Sleepy Hollow Road. (id:60626)
Royal LePage Downtown Realty
625 Old Vernon Road
Kelowna, British Columbia
10 ACRES in a prime location! This property is leased to a golf driving range business. The golf driving range business is not for sale. All viewings are by appointment only. Do not approach or talk to any staff at the golf driving range business. This property is Zoned P3 - ALR. A golf driving range business including clubhouse, pro-shop, restaurant and/or lounge, parking area and ancillary golf course buildings are permitted under an Agricultural Land Commission Covenant registered on Title. Contact the Listing Broker for more information. (id:60626)
Macdonald Realty
4460 Ash Street
Vancouver, British Columbia
Introducing Nolia-a rare collection of only six single-family townhomes offering unparalleled value, luxury and comfort...with Passive House design and quality included at no extra cost! This 1,709 sf 3-bed + flex, 2.5-bath home features floor-to-ceiling windows, wide-plank HW floors, and triple-glazed tilt/turn windows & doors opening to 924 sf of outdoor space. Enjoy premium appliances, motorized shades, and solid-core interior doors throughout. Nolia´s non-stacked design provides street access, multiple outdoor spaces & 360° rooftop views. Experience whisper-quiet comfort with Innova heating & cooling-no noisy rooftop units! Smart systems, secure underground parking, three bike lockers, dog wash station & storage complete the package. Move-in Nov 2025. Open House Sat 15 Nov 2-4pm. (id:60626)
RE/MAX Select Properties
540 Lake Moraine Green Se
Calgary, Alberta
Imagine waking up every morning to the serene views of Lake Bonavista, right from your own backyard! This rare 1017 sq. m. lot—approximately 0.25 acres—nestled in the peaceful cul-de-sac of Lake Morraine Green, offers the perfect canvas for your dream home. Located near shopping, schools, and parks, this property also provides easy access to downtown and major highways, making it ideal for both convenience and leisure.The main floor of this original 1972 bungalow boasts an impressive 2569 sq. ft. of living space main floor -designed for both comfort and potential. Step into the expansive living and dining areas, where soaring vaulted ceilings create a sense of openness and light, all while providing direct views of the tranquil lake. The kitchen, complete with a window framing the picturesque lake view, is perfect for culinary creations and gatherings. Enjoy cozy evenings in the family room, featuring a charming wood-burning fireplace, or retreat to the spacious primary bedroom for ultimate relaxation. The main floor also includes two additional bedrooms and a front enclosed office, making this layout perfect for families or those seeking a dedicated workspace.This home features an oversized triple attached garage, offering ample space for your vehicles and additional storage. The front patio area provides a welcoming entrance, while the large rear deck, complete with a BBQ gas line, extends your living space outdoors and is perfect for summer gatherings and entertaining friends and family. This home is in its original condition and will require a complete renovation or could be torn down to make way for your new vision. The generous basement offers even more potential, with large windows inviting natural light and newer furnaces already in place, allowing for further customization.Being sold as-is, where-is, this property presents an incredible opportunity for buyers looking to personalize and invest in a residence that truly reflects their lifestyle. Don’t let this unique chance slip away—properties like this, especially in the sought-after Lake Bonavista area, are rare and in high demand.Just imagine the possibilities! You can design a stunning new home that takes full advantage of the picturesque surroundings, creating a perfect retreat for family gatherings, entertaining friends, or enjoying peaceful evenings by the lake. The potential here is boundless, offering you the freedom to craft your ideal living space while enjoying all the benefits of lakeside living.Visualize the lifestyle you’ve always wanted, filled with outdoor activities, community events, and the beauty of lake life. This is more than just a home; it's a lifestyle waiting for you to embrace. Make your dreams a reality in Lake Bonavista—schedule a viewing today!Don’t miss out on this one-of-a-kind opportunity to own a piece of paradise in Lake Bonavista, where every day can feel like a vacation. Whether you’re looking to renovate or build anew, this property is waiting just for you! (id:60626)
RE/MAX Realty Professionals
7535 Burgess Street
Burnaby, British Columbia
A Custom-Built Home in East Burnaby with a 10,560 square ft Lot. This uniquely designed property features a main house with 6 bedrooms across three levels and a separate 2 bedroom, two-level suite for tenants, ensuring complete independence and no interference between the two living areas. This home is perfect for large families or investors looking to generate rental income while waiting for the land value to appreciate. The fully enclosed yard provides great privacy. The quiet community backs onto a park, and the surroundings offer a full range of shopping, schools, entertainment, and community centers, all with convenient transportation. Contact us to schedule a viewing! (id:60626)
Nu Stream Realty Inc.
938 Howard Avenue
Burnaby, British Columbia
FIRST TIME OFFERED FOR SALE! Introducing this incredible opportunity to purchase a large 9,563 SF Lot (72 ft x 132 ft) with LANEWAY and located in the highly desirable Brentwood Neighbourhood of North Burnaby. Zoned R1, this property meets all the criteria for SMALL-SCALE MULTI-UNIT HOUSING (SSMUH) allowing for a variety of different uses including up to 4 dwelling units. Rowhousing use is also identified in the zoning bylaw. Current improvements includes a duplex. Centrally located in Brentwood, this a great opportunity to hold or redevelop this legacy property. (id:60626)
Angell
2431 Jarvis Street S
Mississauga, Ontario
Welcome To 2431 Jarvis Street, A True Masterpiece Of Luxury Refinement, State Of The Art Technology & Astounding Attention To Details. This Beautifully Maintained And Spacious Family Home Located In One Of Mississauga's Most Sought-after Neighborhoods. It Situated On A Spectacular Massive 459' Secluded Treed Lot Backing Onto Credit River. The Recently Renovated Kitchen Featuring Sleek Countertop, High End Appliances, Ideal For Both Meal Prep And Casual Dining. Family Room Features Two Sided 800 Gallon Saltwater Fully Automated Aquarium. The Primary Bathroom Includes A High-tech Shower System With An Integrated Bluetooth Music Player, Allowing You To Enjoy Your Favorite Playlists, Podcasts, Or Calming Spa Sounds Right From The Shower. A Massive Over 5,703 Sqft Living Space With Functional Layout. Completed Finished W/O Basement With Direct Access To Treed Yard. Just 3 Mins Drive To The University Of Toronto Mississauga Campus. Mins To Highways, Supermarket, Public Transit And Park. This Home Is A True Gem That Blends Timeless Design With Smart Home Technology. Whether You're Relaxing In Your High-tech Shower, Or Hosting Guests On Beautiful Deck, 2431 Jarvis Street Delivers A Lifestyle Upgrade You Do Not Want To Miss. (id:60626)
Jdl Realty Inc.
98 W 37th Avenue
Vancouver, British Columbia
Live directly across from Queen Elizabeth Park in this rare, luxurious side-by-side duplex - an exclusive pre-sale opportunity in Vancouver´s coveted Westside. Thoughtfully designed with a spacious, house-like layout, this home features expansive floor-to-ceiling windows that frame lush park views and fill the interiors with natural light. Enjoy a sunny south-facing backyard, three generous bedrooms, four bathrooms, a full-size laundry room, and a chef-inspired kitchen with premium finishes. Designed by Jaqueline Taggart and built by renowned Athoula Homes, this project is set to become one of the Westside´s most distinguished duplex developments. Just steps from tennis and pickleball courts, the pitch and putt, Hillcrest Community Centre, dining, shopping, and more. Coming Spring 2026. (id:60626)
RE/MAX Select Properties
8371 Fairhurst Road
Richmond, British Columbia
Exquisite luxury residence in Richmond´s prestigious Seafair neighborhood! This 3,570 sqft home sits on a beautifully landscaped 7,000 sqft lot in a quiet, safe community. Features include a stately linear façade, lush front/back gardens, and outstanding curb appeal. Inside boasts high-end s/s appliances, antique maple kitchen, quartz counters, engineered hardwood floors, intricate moldings & soaring ceilings in living, family & dining rooms. A/C, HRV, and abundant natural light add modern comfort. Main floor includes 1-bed suite with separate entry-ideal for rental or guests. Upstairs offers 3 ensuites + spacious master. Located on a well-maintained street with sidewalks, curbs & no overhead wires. A must-see! (id:60626)
RE/MAX Crest Realty
3791 Southridge Avenue
West Vancouver, British Columbia
Very well kept, Updated, Nested in 1/3 acre well fenced land in quiet Upper Bayridge offers good size for big family and children-friendly yard and peek-a-boo ocean views from upstairs. It had an extensive remodel in 2009 and this year. The home receives good sunshine the whole day and the main floor offers a newer custom kitchen with built-in cabinetry and eating area, foyer with curved staircase, hardwood floor living, formal dining and family room toward the sundrenched patio, deck, backyard. Upstairs offer 5 good size bright bedrms incl a master & spa-like ensuite. It has 2-car garage & lush gardens. You will love this stunning family home which close to top ranked West Bay ES & Rockridge SS. Open House Oct 11th (Sat) 1:30-3:30 (id:60626)
RE/MAX Crest Realty
71 Willow Farm Lane
Aurora, Ontario
Dont miss this rare opportunity to own one of the largest bungalows on the market in Aurora, offering 3,140 sqft above grade (MPAC) w/ 9 ft ceilings and approx 6,000 sqft of total space. Nestled on a quiet street in the prestigious Hills of St. Andrew, this executive home sits on an impressive 98' x 283' irregular over half-acre ravine lot surrounded by lush mature trees that provide serenity, privacy, and a forested landscape that makes the property low-maintenance. Set amid a collection of opulent estate homes, this property blends tranquil, nature-inspired living with close proximity to Auroras finest amenities, schools, golf clubs, and vibrant downtown. Large picture windows along the back of the home frame breathtaking ravine views from the kitchen, breakfast nook, family room, and primary suite, filling the interior with natural light. Lovingly maintained and updated by the original owners, the home was custom-designed and expanded from the builder to provide spacious and luxurious living. The main floor also features a powder room for guests and a spacious laundry/mud room. The primary suite, spanning approximately 675 sqft, features a spacious five-piece ensuite and a generous walk-in closet, with direct ravine views and a walk-out to the deck, as well as a cozy fireplace that adds warmth and character to this serene private retreat. The finished lower level adds approximately 3,000 sqft of versatile living space. It includes a spacious 2,000 sqft area featuring an open-concept recreation room, additional bedroom, full bathroom, workshop, and ample storage. The remaining 1,000 sqft is a fully self-contained in-law suite with its own separate entrance, complete kitchen, living area, bedroom, bathroom, and private laundry, making it ideal for extended family, live-in help, or income potential. Spacious bungalows on large private lots in sought-after, upscale areas like this are exceptionally rare and nearly impossible to replace, so dont miss your chance. (id:60626)
RE/MAX Hallmark Realty Ltd.
410 Beach Crescent
Vancouver, British Columbia
Superb townhome in the prestigious King's Landing, just steps to the seawall & parks. This stunning 2 level home offers 1600sf of luxurious air-conditioned living space. It features an open living/dining area on the main floor with over-height ceilings. Separate chef's kitchen with granite countertops, Sub-Zero fridge, Viking gas range & a huge walk-in pantry. Designer upgrades include heated marble floors on both levels & wall-to-wall custom closet in the master for added storage. Ensuite bath has steam shower. All rooms have direct view to your private 200sf patio garden retreat (with gas hookup). World class resort-like amenities include 80' indoor pool, sauna, hot tub, fitness centre, billiard room, theatre, party lounge and more. 24 hr concierge service, 3 guest suites plus a common roof-top garden. 24hr concierge service. 2 parking plus a huge 70sf storage room. You will love living here! (id:60626)
RE/MAX Crest Realty
30 Neilor Crescent
Toronto, Ontario
Say yes to the absolute best; this Markland Wood mid-century modern home is the pinnacle of style and comfort with unique details and a timeless aesthetic. Modern living and beautiful mid-century modern architecture? Check! Close to every amenity imaginable? You've got it! A beautiful backyard paradise on a ravine lot and an inground pool that makes you feel like you're on a tropical vacation every day, all day? Naturally. A brand-new mud room with direct access to the garage and side entrance? Oddly specific ask, maybe but yes, that too! Your new dream house offers so many perks that you may never need to board an airplane again. Designed by Award Winning Architect, Anthony Ferracuti (Global Architects), this 4+1 bedrooms, 3.5 bathrooms, plus a half bath home provides room to spare. The eat-in kitchen comes with professional-grade Frigidaire and Miele appliances, while a walkout basement makes entertaining a breeze, with its own kitchen, dining area, lounge spaces and sauna. Community features include Neilson Park Creative Centre, Markland Woods Golf Club, and walking/bike trails along the Etobicoke Creek Ravine (and CF Sherway Gardens, of course!) The home is also in the catchment area of top-rated schools, including St. Clement Catholic School. With an oversized pie-shaped lot, opportunities for outdoor enjoyment open up. This home was made for making memories. With an expansive primary bedroom complete with its own sitting area and a four-piece ensuite, it's hard to pick a favourite feature in this glorious oasis. This is your perfect home for everyday luxury. (id:60626)
Harvey Kalles Real Estate Ltd.
10116 172a Street
Surrey, British Columbia
Welcome to this stunning home in Fraser Heights, Surrey, just steps from Pacific Academy. With 9 spacious bedrooms and 9 beautifully designed bathrooms, this residence offers comfort and flexibility, including two private 2-bedroom basement suites - ideal for extended family or rental income. Entertain in style with a cozy theatre room and a sleek bar space or take gathering outdoors to the fully equipped kitchen, complete with high-end BBQ and side burner. Modern lighting and audio systems add convenience and sophistication. Located in a peaceful residential area yet close to top-rated schools, scenic parks, and shopping, this move-in-ready gem is a rare find. Book your private showings today - don't miss out! (id:60626)
Sutton Group Seafair Realty
4990 Sherbrooke Street
Vancouver, British Columbia
Welcome to Your Dream Home in the Heart of East Vancouver! Step into luxury with this brand-new, beautifully crafted home offering 2,366 sq. ft. of modern living space in a prime East Vancouver location. Thoughtfully designed with high-end finishes throughout, this home features: *5 spacious bedrooms & 4.5 bathrooms, including a versatile flex room *A 2-bedroom legal suite with private entrance - ideal for rental income or multigenerational living *Open-concept main floor with custom cabinetry, premium hardwood flooring, radiant heating & air conditioning *A chef-inspired gourmet kitchen perfect for family meals or entertaining guests *Upper level featuring a serene primary suite plus two additional bedrooms *Lower-level rec room with built-in bar - your ultimate hangout or entertainment zone *Double-car garage, elegant wood detailing, fully fenced yard & professional landscaping *All this, just minutes from top schools, parks, shopping, and public transit. --Don´t miss this rare opportunity to own a stunning (id:60626)
Sutton Group-West Coast Realty
173 Larson Road
Christina Lake, British Columbia
60 year plus established marina on Christina Lake. Site is the only only fueling station on the waterfront, as well as the only waterfront general store, propane fill station, licensed restaurant, marine supplies, boat and equipment rentals, water taxi, barge service, and public moorage and storage with approximately 70 boats on site at capacity. Services over 160 ""boat access only"" cottages. Includes a 1200 square foot 4 bedroom home with office and basement storage, newer wharf and fuel systems, renovated store and shop building including upgraded 200 amp underground service, recent community water commercial line, 200' foreshore license, breakwater foreshore license. Adjacent to and an integral part of the Larson Road boat ramp facility. (id:60626)
Cir Realty
3645 Mckinley Beach Drive
Kelowna, British Columbia
Gorgeous modern home in McKinley Beach where elevated Okanagan living meets thoughtful design & panoramic lake views. Situated on a rare 0.374-acre lot, this estate boasts a spacious family layout with resort-style amenities, expansive indoor-outdoor living, & a self-contained 2 bed/1 bath legal suite. The main level impresses with soaring ceilings, a chef’s kitchen featuring JennAir appliances, a massive island, & a seamless connection to the covered deck—perfect for al fresco dining. The luxurious primary suite enjoys sweeping lake &valley views, a spa-inspired ensuite, & a walk-through dressing room. A bright office, large pantry, powder room, & laundry complete this level. Downstairs, entertain in style with a rec room, wet bar with pass-through windows, wine cellar, & direct walkout access to the backyard oasis, featuring a heated saltwater pool, hot tub, & built-in firepit. Three additional beds & two baths offer flexibility. Upstairs, a versatile loft space is ideal for a home office or gym. The legal suite offers privacy & comfort with a separate deck, laundry, & private entrance. A highlight of this home is the 1300+ sq ft garage with cabinets, separate heat, & hard wired for network. Located minutes from the marina, airport, UBCO, wineries, & golf. Residents enjoy exclusive access to McKinley’s amenity centre with gym, pool, hot tub, pickleball, & more. This is a rare opportunity to own one of the most versatile & beautifully appointed homes in McKinley Beach. (id:60626)
Unison Jane Hoffman Realty
4413 Oxford Street
Burnaby, British Columbia
Discover a rare opportunity to own the best-priced new home in Vancouver Heights. This exclusive detached residence offers space, comfort & privacy at incredible pricing. Set on a 3,300 SF lot with private outdoor space, this home delivers stunning quality, breathtaking views & thoughtful design. Perfect for families or entertainers, it also includes the potential for 2 income-generating suites, each with private entrance. Spanning close to 3,500 SF, this home features 5 beds, 5 baths, soaring ceilings & dramatic double-height dining area. The chef-inspired kitchen boasts a 10´ waterfall island, Miele appliances, 6-burner gas range & oversized windows. Upstairs, the primary suite offers mountain/water views + spacious 2nd beds. Unbeatable location - steps to Confederation Prk. (id:60626)
Royal LePage West Real Estate Services
12 - 137122 Grey Road
Meaford, Ontario
Your Private Country Retreat Awaits! Set far back from the road along a beautiful tree-lined driveway, this custom-built 3+1 bedroom, 3.5-bathroom country estate offers peace, privacy and timeless charm on 95.54 acres surrounded by multi-million-dollar homes.Enjoy stunning sunrises from the back deck and sunsets from the covered front porch. Watch deer play in the fields from the kitchen window. 9ft Height Ceilings.The full walk-out basement offers potential for an in-law suite, while the new custom-built outbuilding provides endless options - ideal for a studio, secondary home or event space. It features vaulted ceilings with a loft, two sets of 8-ft high exterior French doors, oversized windows, rough-in in-floor heating, and a covered vaulted porch. Interior and exterior pot lights.Outdoors, the property shines with a large koi pond, a lavender field of nearly 3,000 plants and rolling countryside views - perfect for events, weddings, or agritourism. A natural spring feeds two ponds. Approximately 10 acres of forest with a seasonal creek lines the back of this property. Built with Insulated Concrete Forms (ICF) for efficiency and durability, the home features radiant in-floor heating and a wood-burning fireplace for year-round comfort. A tenant farmer currently works the land, providing additional income potential.Located just minutes from Georgian Bay, Blue Mountain, Thornbury, and Beaver Valley, this property offers the perfect balance of country tranquility and recreational convenience.Whether for a family retreat, hobby farm or boutique event venue, this exceptional estate is where luxury meets rural living. (id:60626)
Sam Mcdadi Real Estate Inc.
1590 Ocean Beach Esplanade
Gibsons, British Columbia
Situated on Gibsons´ coveted Bonniebrook Beach, this completely rebuilt 3,200+ sq.ft. custom home was designed & built to the highest standards, featuring a stunning chef´s kitchen with Wolf oven, an open-concept living/dining & one of the most spectacular primary suites ever - all with sweeping ocean views. The 1/2 acre walkout beachfront legacy property is entirely level, beautifully landscaped with lush gardens & is zoned for a second dwelling. High-end finishes throughout include floating stairs crafted from locally sourced timber, 2 N/G fireplaces, N/G furnace with A/C, on demand hot water, tons of storage & a private well in addition to municipal water. Expansive outdoor entertaining areas make the most of this beachfront setting. An epic coastal lifestyle in a prime location! (id:60626)
Royal LePage Sussex
87 E 15th Avenue
Vancouver, British Columbia
Great opportunity to own in one of Vancouver's eclectic neighbourhoods, Mount Pleasant. Take a short stroll to the Main Street corridor and slip into one of the many Cafe's , Thierry Cocolates Mount Pleasant, endless restaurants & boutiques, Save-On Foods, public transportation and future Mount Pleasant subway. Enjoy the many parks, bike routes and excellent schools. Develop now under present RM 4 zoning which allows for multiple dwellings or hold for future development opportunities in the Broadway Plan. Buyer or Buyer's Agent to verify with the City of Vancouver. (id:60626)
Macdonald Realty
14227 Harris Road
Pitt Meadows, British Columbia
A great investment opportunity. A prime 10-acre blueberry farm with healthy/mature plants. This property is on a high traffic road, close to 4 golf courses, minutes to the Golden Ears & Pitt Meadows Bridge. This farm also has a 2173 SF house with 4 bdrms & 3 washrooms. The property contains accommodation which is not authorized. Showing with appointment only. Please do not disturb tenants. (id:60626)
Century 21 Coastal Realty Ltd.
619 Harrison Avenue
Coquitlam, British Columbia
Developers, investors alert! Potentially to expand with adjacent properties. RM2 medium density Apartment/ Townhouse with 1.2 FSR with a possibility of higher density in OCP designation under the Burquitlam-Lougheed Neighbourhood Plan and the Southwest Coquitlam Area Plan. The house is solid, well maintained and good living condition for getting rental income. Steps to schools, sky train station, quick access to Highway One, Lougheed Shopping Centre and Simon Fraser University etc. with a possibility of higher density. Do not enter property without prior permission. Thank you. (id:60626)
Saba Realty Ltd.
7780 Acheson Road
Richmond, British Columbia
Attention DEVELOPERS/INVESTORS! RARELY available 70' x 120' (8400 SF) CORNER LOT in Richmond City Centre. Located within 400m of bus stops with frequent service and potential for 6 units multiplex development. Please check with City of Richmond for all details and accurate verification regarding development inquiries. This property comes with 5 bedroom and 2.5 bathroom with huge SOUTH facing yard! Walking Distance to Richmond High, Brighouse Neighbourhood Park, Richmond Centre, Library, City Hall, Community Centre, Skytrain/Bus & much more! (id:60626)
1ne Collective Realty Inc.
3581 Beach Avenue
Roberts Creek, British Columbia
Discover coastal elegance at 3581 Beach Avenue, Roberts Creek. A 3 bedroom, 4 bathroom waterfront sanctuary blending West Coast charm with European flair. This 3,519 square ft post-and-beam home, set on a private 0.41 acre lot, offers expansive ocean views and direct access to your very own private beach. Built in 1988, its spacious, airy interiors feature natural gas radiant heating and a cozy wood-burning fireplace. Savor stunning ocean views and peaceful surroundings from the patio. An 80 foot waterfront frontage invites activities like swimming, kayaking, and fishing. Additional amenities include a double tandem garage, RV parking, and proximity to the vibrant heart of Roberts Creek. This property presents a rare opportunity to own a luxurious waterfront retreat on the Sunshine Coast. (id:60626)
RE/MAX City Realty

