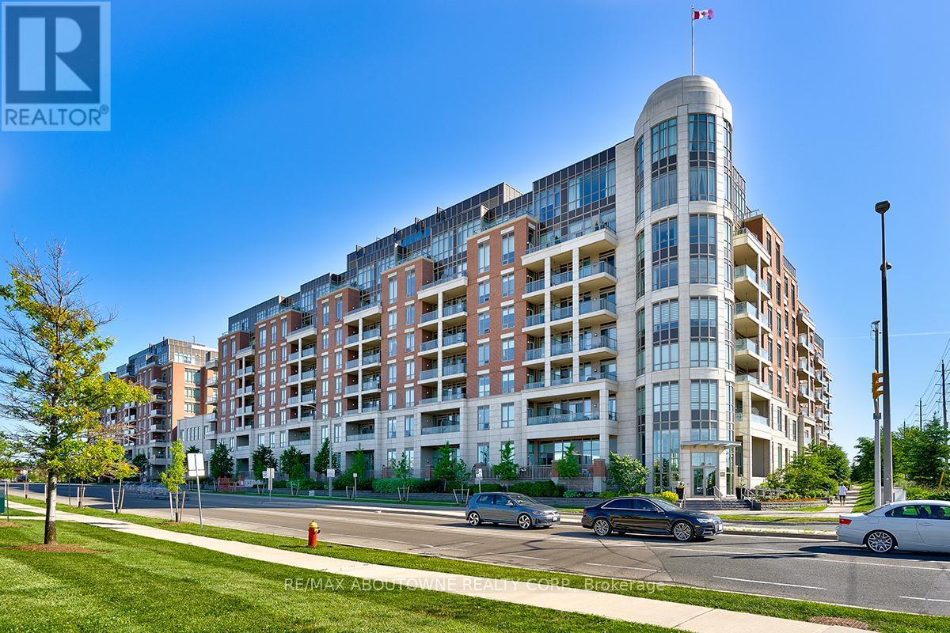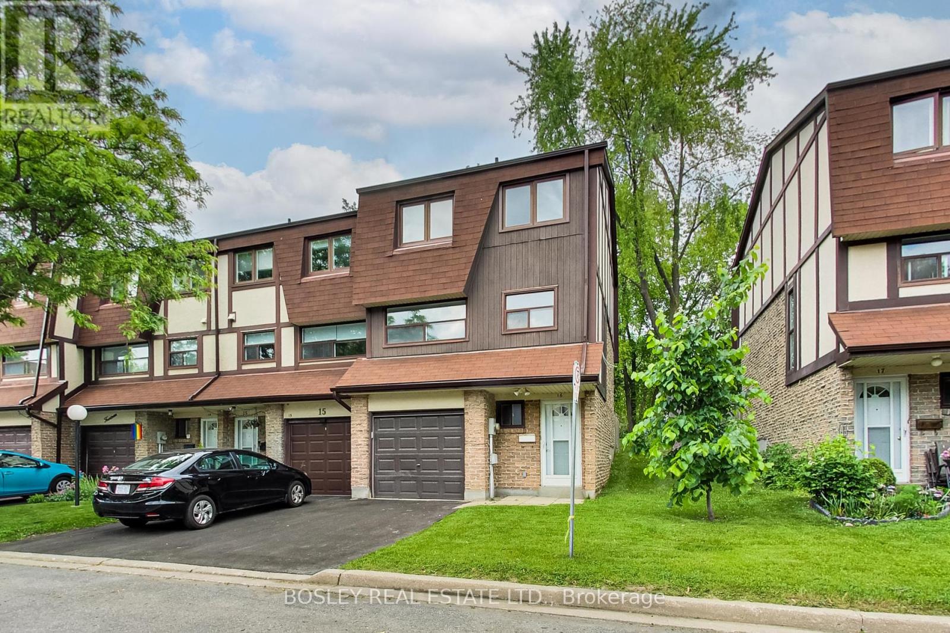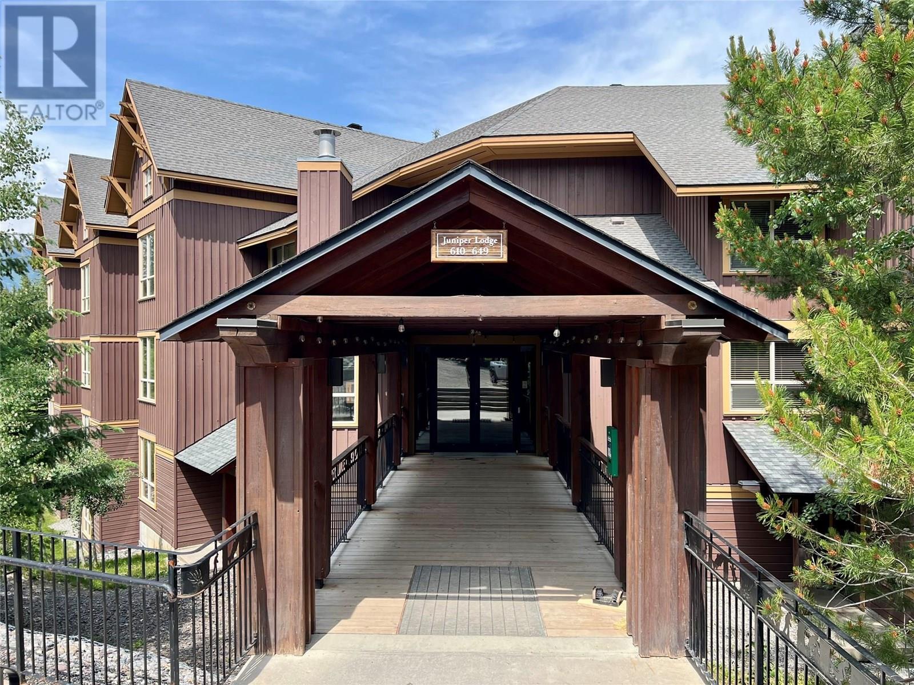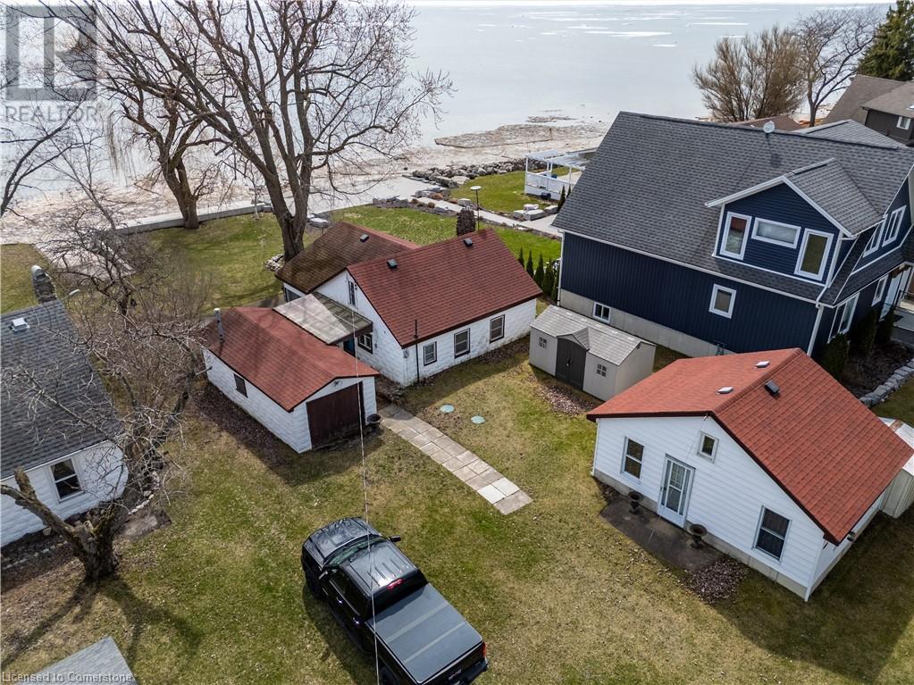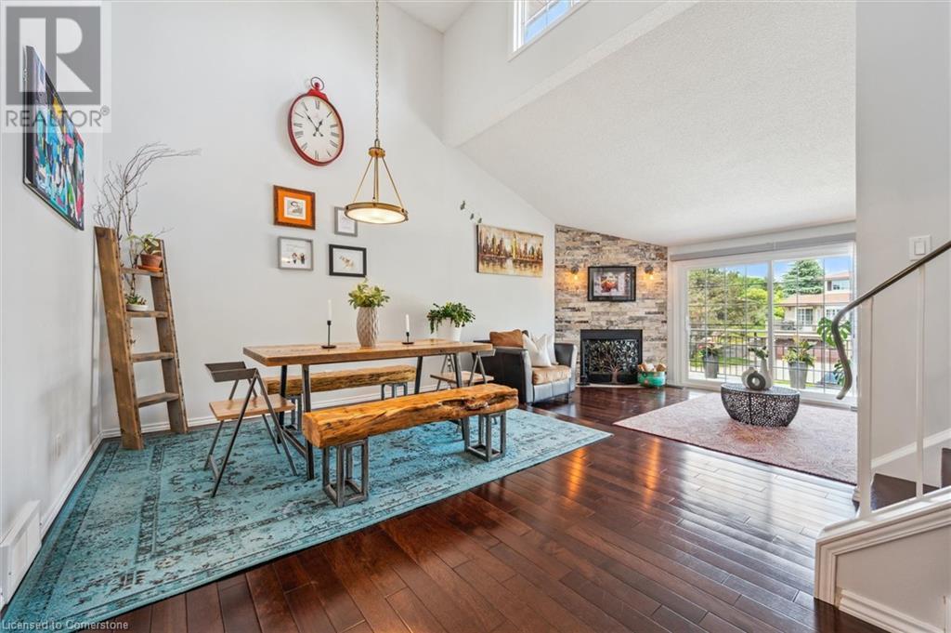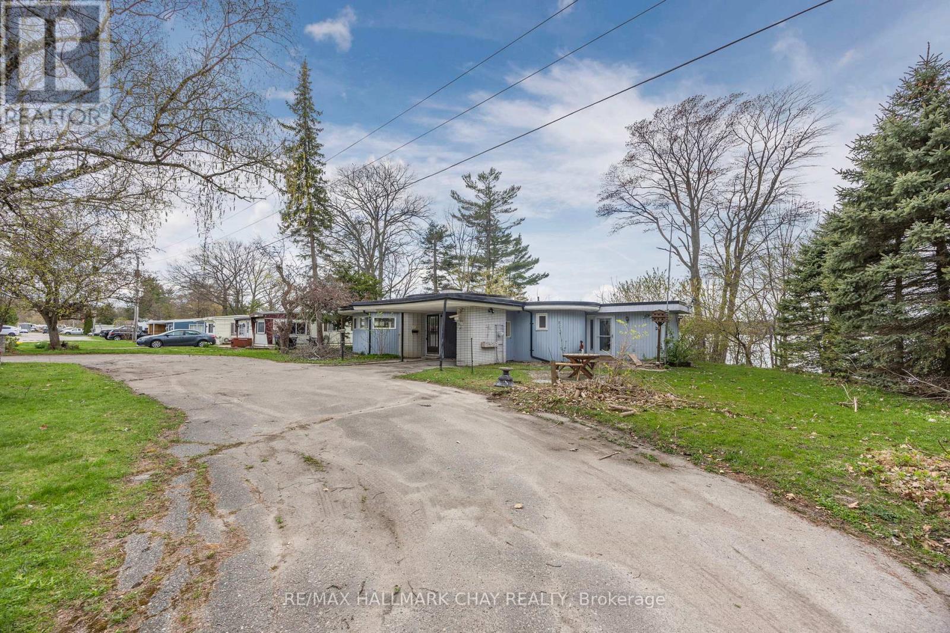714 - 2480 Prince Michael Drive
Oakville, Ontario
Welcome to the Emporium, the premier condominium address in Joshua Creek. An elegant 8-storey condominium residence on a beautifully landscaped 6-acre site in east Oakville. Boutique style lobby with contemporary feel and 24-hour concierge. Excellent amenities include heated pool, whirlpool, fitness and aerobic studio, media room and more. Carefully selected finishes include hardwood, quartz, porcelain tile, upgraded cabinetry and stainless steel appliances. 10' ceilings. Underground parking (1 spot) and storage locker. Bright, open floor plan features 705 square feet plus 62 square foot balcony. Open balcony with northern view. Easy access to the QEW, 403, 407 and GO Transit. Convenient shopping and local restaurants are only a short stroll away, with major shopping centres close by. (id:60626)
RE/MAX Aboutowne Realty Corp.
208 5486 199a Street
Langley, British Columbia
This stunning 2 BEDROOM + 1 DEN + 2 FULL BATH condo in the heart of Langley offers a spacious, open-concept floor plan with nine-foot ceilings that let in plenty of natural light. The primary bedroom features a walk-in closet. The sleek and MODERN DESIGN is complemented by high-quality STAINLESS STEEL appliances. Soundproof walls and elevated ceilings ensure privacy and tranquility. You'll also find high-end laminate flooring and tile. Plus, IN-SUITE LAUNDRY. The on-demand hot water system ensures you'll never run out of hot water, with no tank to replace. Building has a YOGA and EXERCISE room, MEETING AND STUDY room and LOUNGE. Plenty of VISITOR and Street parking for easy access. Hurry! It Won't Last Long. (id:60626)
Century 21 Coastal Realty Ltd.
51 Bayside Drive
Mcmurrich/monteith, Ontario
LAKEFRONT LIVING ON BEAR LAKE 102 FEET OF WATERFRONT! Escape to the serenity of Bear Lake with this charming 2-bedroom, 1-bathroom cottage offering picturesque lake views and 3 seasons of enjoyment. Set on over half an acre with a gentle slope to the waters edge, the property features a 780 sq ft wrap-around deck perfect for taking in the view. Inside, the cozy cottage includes a spacious living room with lake views and a wood stove for added ambiance and efficient heating. A separate 294 sq ft two-storey Bunkie with a new upper-level deck and composting toilet provides space for guests or a private retreat. Ideal for outdoor enthusiasts, enjoy summer fun on the lake or winter adventure on nearby snowmobile trails. Just 40 minutes from Hidden Valley, it's easily accessible on a municipally maintained road. Bear Lake, located in the Parry Sound District, is a hidden gem known for clear waters ideal for swimming, fishing, kayaking, and canoeing. Surrounded by forest and scenic trails, the area offers a peaceful yet vibrant atmosphere with a mix of cottages and year-round homes. It would be easy to extend use into the winter simply add a heat line to the dug well and you're ready for year-round living. The original front block wall is no longer load-bearing and now functions as skirting to enclose the underside of the cottage. Structural support has been fully upgraded with a new beam and piers beneath the front of the cabin. The blockwork was reassembled for enclosure only and does not contribute to the structure. Don't miss this opportunity, schedule your private showing and start living the lake life! (id:60626)
RE/MAX Hallmark Chay Realty
411 Lakeview Dr
Kenora, Ontario
Affordable LOTW Living in Town 3 bed, 2 bath bungalow with full walk-out basement. Extras include granite countertops, polar triple pane windows, central air, triple stall garage, guest cabin at water’s edge, decks, docks with rail system, 83 ft. of waterfront & over 1/3 of an acre in town! (id:60626)
Shelley Torrie Home And Cottage Realty
155 Green Briar Road
New Tecumseth, Ontario
Top 5 Reasons You Will Love This Home: 1) Venture into this homey and welcoming bungalow, where bright, sunlit windows and an open-concept layout create a space that feels both spacious and cozy 2) Fully finished basement offering a retreat of its own, complete with a charming gas fireplace, a private bedroom, and a full bathroom 3) Enjoy peaceful afternoons on the meticulously maintained back deck, bathed in warm sunshine and framed by the tranquility of mature trees 4) Thoughtful features like walk-in showers, a premium chair lift (optional), and minimal stairs ensure ease and comfort throughout the home 5) Nestled in a vibrant, friendly community with social events, a picturesque golf course, and truly exceptional neighbours. 1,041 above grade sq.ft. plus a finished basement. Visit our website for more detailed information. *Please note some images have been virtually staged to show the potential of the home. (id:60626)
Faris Team Real Estate Brokerage
16 - 1975 Memory Lane
Pickering, Ontario
Bright + Spacious Townhouse with Lofty Ceilings and Flexible Layout This 3-bedroom, 2-bathroom townhouse offers incredible light, space, and potential. The living room impresses with soaring 13-foot ceilings and oversized windows, while the loft-style dining area adds architectural interest and great flow for everyday living or entertaining. The mostly renovated third floor features refreshed finishes, newer windows, new parquet flooring. Updated bathroom with glass shower. All bedrooms have closets and big windows allowing ample sunshine! The main level is mid-renovation perfect for a buyer looking to add personal touches and build equity. A bright, unfinished basement offers great storage or future development potential. Enjoy outdoor space with a fully fenced backyard, ideal for pets, play, or a quiet morning coffee. With a blend of completed updates and areas ready for customization, this home is a rare opportunity to create something truly your own. Quiet cul-de-sac minutes from shops, restaurants, the casino, trails, parks this is a unique opportunity to customize and make it your own (id:60626)
Bosley Real Estate Ltd.
4559 Timberline Crescent Unit# 638
Fernie, British Columbia
Turn-key mountain retreat at Fernie Alpine Resort! This fully equipped condo in the desirable Juniper Lodge building at the Timberline Lodge complex, boasts 2 spacious bedrooms, sleeping 8 comfortably with a queen size bed and double sized bunk beds plus a trundle bed, 2 full bathrooms with heated floors, plus a well equipped kitchen with stainless steel appliances and eat up counter with granite counter tops, perfect for entertaining. This unit offers a flexible lock off layout which allows for guest privacy, rental potential, or full use as one large unit. Enjoy ultra private views of the forest and distant peaks from every window or from your covered balcony—no adjacent buildings to look at and no views or sounds of the parking lot. Ski-in access and a short walk to the chairlifts in winter or bike straight to the lifts in summer. The building's two private hot tubs, fitness room, and BBQ area are a two flights of stairs away or a short elevator ride, ideal for after your day of adventures. Strata fees include cable, internet, electricity, garbage, and snow removal. Two parking passes plus two visitor passes. The condo offers in-suite laundry and two additional ski lockers. A fantastic opportunity for comfort, relaxing, flexibility, and year-round adventure in Fernie. NO GST! Contact your trusted REALTOR today! (id:60626)
RE/MAX Elk Valley Realty
11273 Harbourview Road
Wainfleet, Ontario
Nestled on the shores of Lake Erie, this cozy 3 season waterfront cottage offers an idyllic escape from the hustle and bustle of everyday life. With a charming bunkie (363 sq ft) for guest accommodation, this property is perfectly suited for those seeking a peaceful retreat in a quiet area, while still being conveniently close to city amenities. Whether you prefer to relax with a book, entertain guests, or simply take in the natural beauty, the large outdoor areas provide a serene backdrop for all activities. Inside the cottage (781 sq ft) you will find a functional kitchen, cozy living area with gorgeous field stone fireplace with electric insert, separate dining and sitting area with wall of windows providing endless lake views.This cottage property boasts concrete break wall, detached garage for all your outdoor gear and recreational equipment, and large storage shed offering even more storage options. Located just 10 minutes from Port Colborne, this cottage provides the perfect balance of tranquility and accessibility. The proximity to the city ensures that you will never be far from modern conveniences, including shopping, and restaurants. For golf enthusiasts, this property is a dream come true. Situated close to several golf courses, you can enjoy a round of golf with friends and family. Whether you are looking for a family cottage, or a weekend getaway, this cottage offers everything you need for a peaceful and enjoyable lifestyle. (id:60626)
Royal LePage State Realty Inc.
2 Golden Pond Road Pvt Road
Puslinch, Ontario
Discover Your Dream Home at Mini Lakes!Nestled on one of the most private lots in Mini Lakes, this charming home is surrounded by lush hedges and a soothing babbling creek,offering tranquility and privacy.This Beautifully maintained home features 2 bedrooms and 2 full,renovated 4-piece bathrooms.Throughout the home there is no carpeting, instead durable laminate flooring, elegant California shutters, skylights, and all walls drywalled(no panel board or strips)for a clean, modern aesthetic feel.The recently updated kitchen boasts stylish backsplash,granite countertops & lots of cupboards.Both bathrooms have been tastefully renovated with granite countertops and ceramic floors.The spacious living room is flooded with natural light through a bay window,complemented by California shutters and a ceiling fan.Walkout to wrap around deck with a 9x9 steel gazbo,perfect for outdoor relaxing or entertaining.Doubles as additional storage during the winter months with its winter cover. Primary bedroom features a private 4-piece ensuite,while both bedrooms offer double mirrored closets with white fixed-mount steel shelving for ample storage.Need even more space? An 8x12 shed with plentiful shelving provides generous outdoor storage. Enjoy the peaceful sounds of the creek alongside your low-maintenance yard,beautifully landscaped with perennial gardens and river rock, no grass to mow, giving you more time to relax and enjoy your surroundings. Just south of Guelph in a secure gated community, Mini Lakes offers a welcoming environment with friendly neighbors. Take advantage of the park,swim in the pristine lake, or relax by the heated pool. The community clubhouse hosts a variety of weekly social events including cards, bingo, bocce, darts, dances, and dinners.Plus a library for book lovers.Just minutes from Highway 401, the GO Transit station,and all the amenities Guelph South has to offer.Common Elements fee $593./month with residents having freehold title to land they reside on (id:60626)
Ipro Realty Ltd.
Ipro Realty Ltd
454 Beechwood Place Unit# 4
Waterloo, Ontario
Welcome to this beautiful executive townhouse condo, ideally located in the mature and desirable Beechwood neighbourhood. This thoughtfully designed 2-bedroom, 2-bathroom home offers the perfect blend of easy condo living and serene surroundings. Step inside to a gorgeous open-concept main living space that impresses with a soaring 16-foot vaulted ceiling and a dramatic feature wall with a cozy wood-burning fireplace. Oversized windows and sliding patio doors fill the space with natural light and provide a seamless connection to the large patio—perfect for relaxing or entertaining. The home offers the convenience of condo living while maintaining the peaceful atmosphere of a well-established neighbourhood. Residents also enjoy access to a community pool, adding a resort-like touch to everyday life. Located just minutes from a wide variety of shops, restaurants, and amenities—including The Boardwalk—you’ll love the ease of living here. Whether you’re downsizing or simply seeking an upscale, low-maintenance lifestyle in a prime location, this Beechwood gem is not to be missed. (id:60626)
Exp Realty
4 Lakeshore Road
Midland, Ontario
Welcome to your waterfront escape! Nestled on a generous lot along the serene shores of Little Lake, this one-of-a-kind home offers the perfect blend of character, comfort, and nature. Boasting a distinctive circular layout, this 3-bedroom, 3-bathroom home delivers a truly unique living experience with views of the lake from multiple vantage points. Inside, you'll find a bright and open design that flows effortlessly, ideal for entertaining or relaxing. Each bedroom offers ample space and privacy, while the three bathrooms provide convenience for families or guests. The expansive lot provides room to roam, with endless possibilities for outdoor enjoyment. Whether its lakeside barbecues, gardening, or simply soaking in the views. With plenty of parking and located just minutes from Midlands charming downtown, this is your chance to own a rare lakefront gem that combines access to modern amenities with timeless natural beauty. (id:60626)
RE/MAX Hallmark Chay Realty
263 North Street
Fort Erie, Ontario
Welcome to 263 North Street, Fort ErieNestled on a beautiful tree-lined street, this charming home offers comfort, convenience, and thoughtful updates throughout. Located just minutes from the QEW, the Niagara River, and the scenic Friendship Trail, 263 North Street is ideal for those seeking a quiet neighborhood with easy access to amenities, outdoor recreation, and commuting routes.Step inside to discover a modern kitchen, updated in 2019, complete with a cozy dinette areaperfect for casual meals, morning coffee, or catching up with friends. The home features newer flooring throughout and a spacious, sun-filled living room with large windows that bring in plenty of natural light.The main floor includes two well-sized bedrooms and a 4-piece bathroom, tastefully renovated in 2017 with clean, modern finishes. The fully finished basement adds significant living space with a third bedroom, a newly completed second full bathroom, and a bright recreation room both completed in 2024 ideal for movie nights, a home office, or even an in-law suite.The large, private backyard is fully fenced (2021), offering a secure and serene space for relaxing, entertaining, or letting kids and pets roam freely. A brand new shed (2025) provides extra storage for tools and outdoor equipment, and the attached garage with inside entry adds even more convenience.Major mechanical systems were all recently updated in 2023, including a new furnace, air conditioning unit, and hot water tank, offering peace of mind for years to come.With numerous quality upgrades and ongoing care over the years, this home is truly move-in ready. Whether you're a first-time buyer, downsizing, or looking for a smart investment, this well-maintained property in a desirable location has something for everyone. Don't miss your chance to own this gem, book your showing at 263 North Street today! (id:60626)
RE/MAX Niagara Realty Ltd

