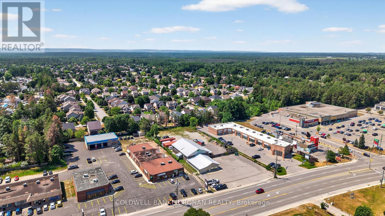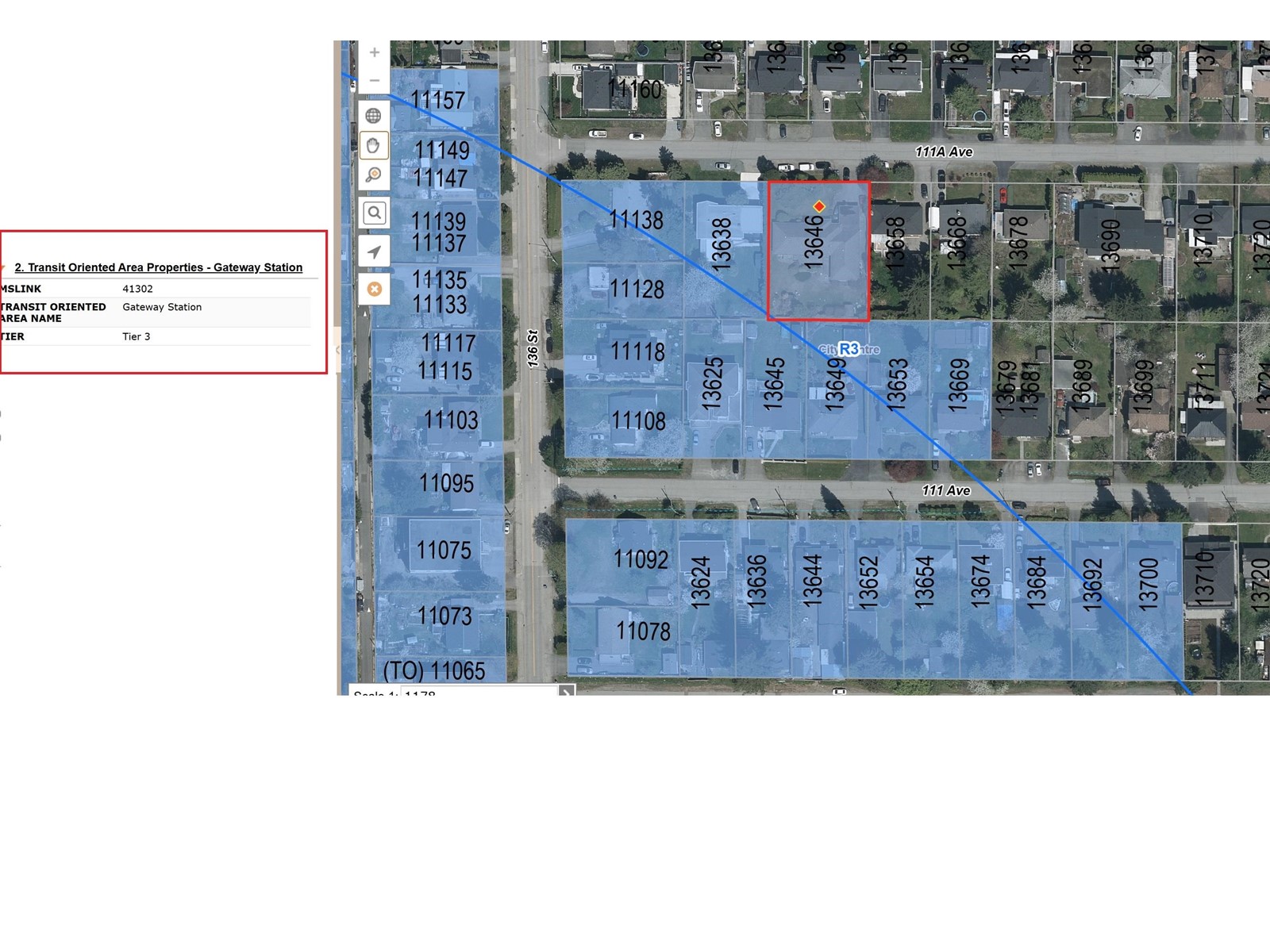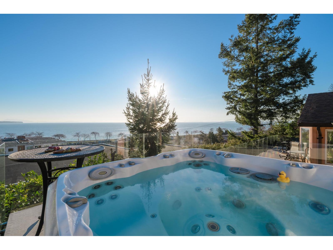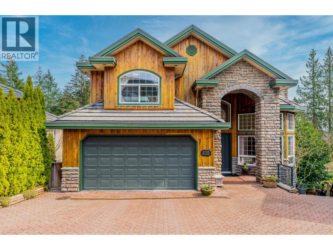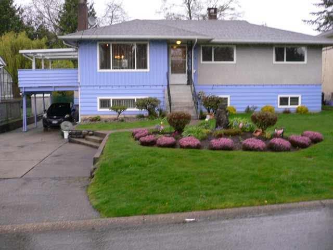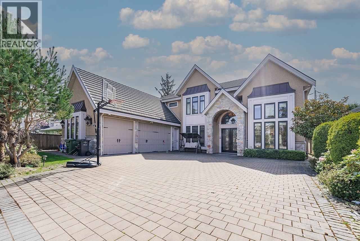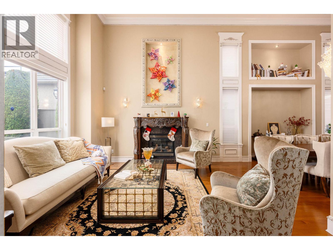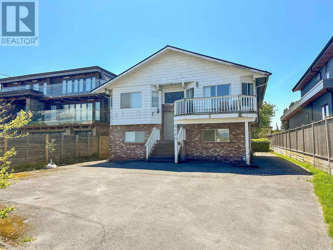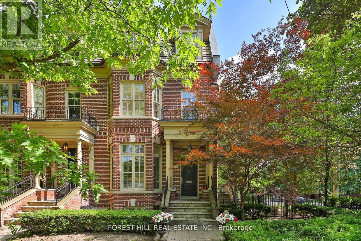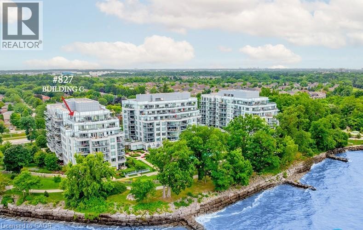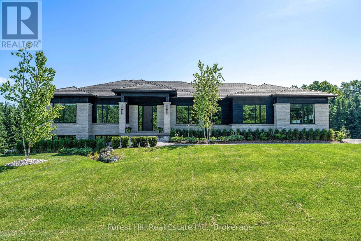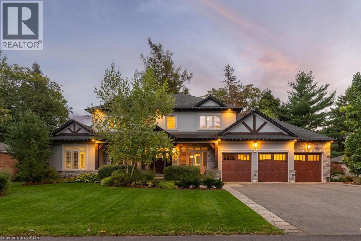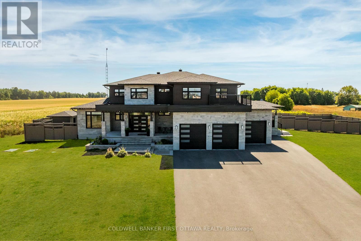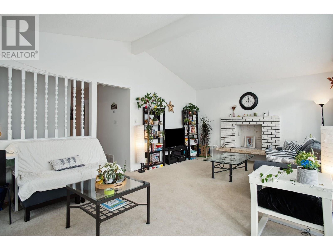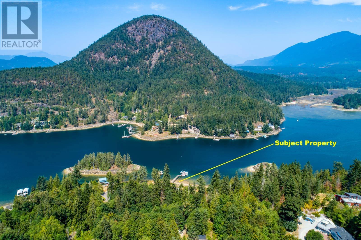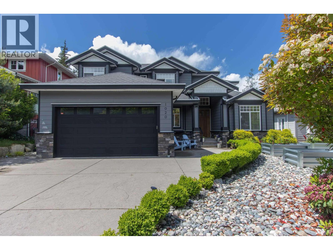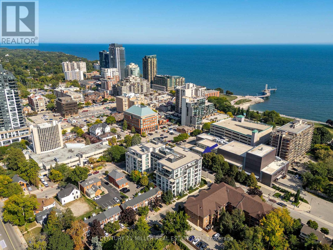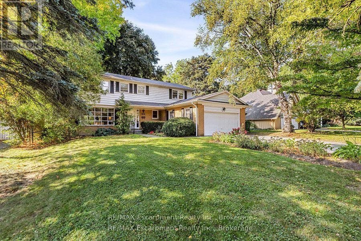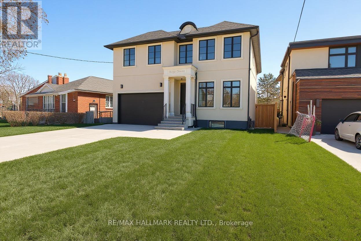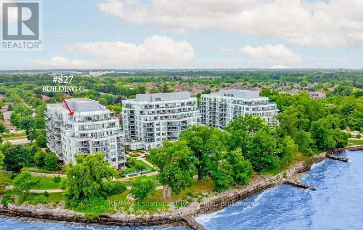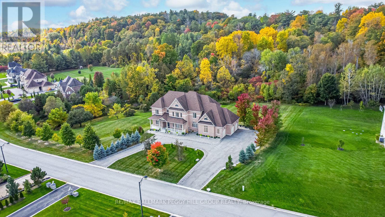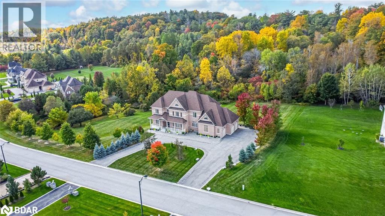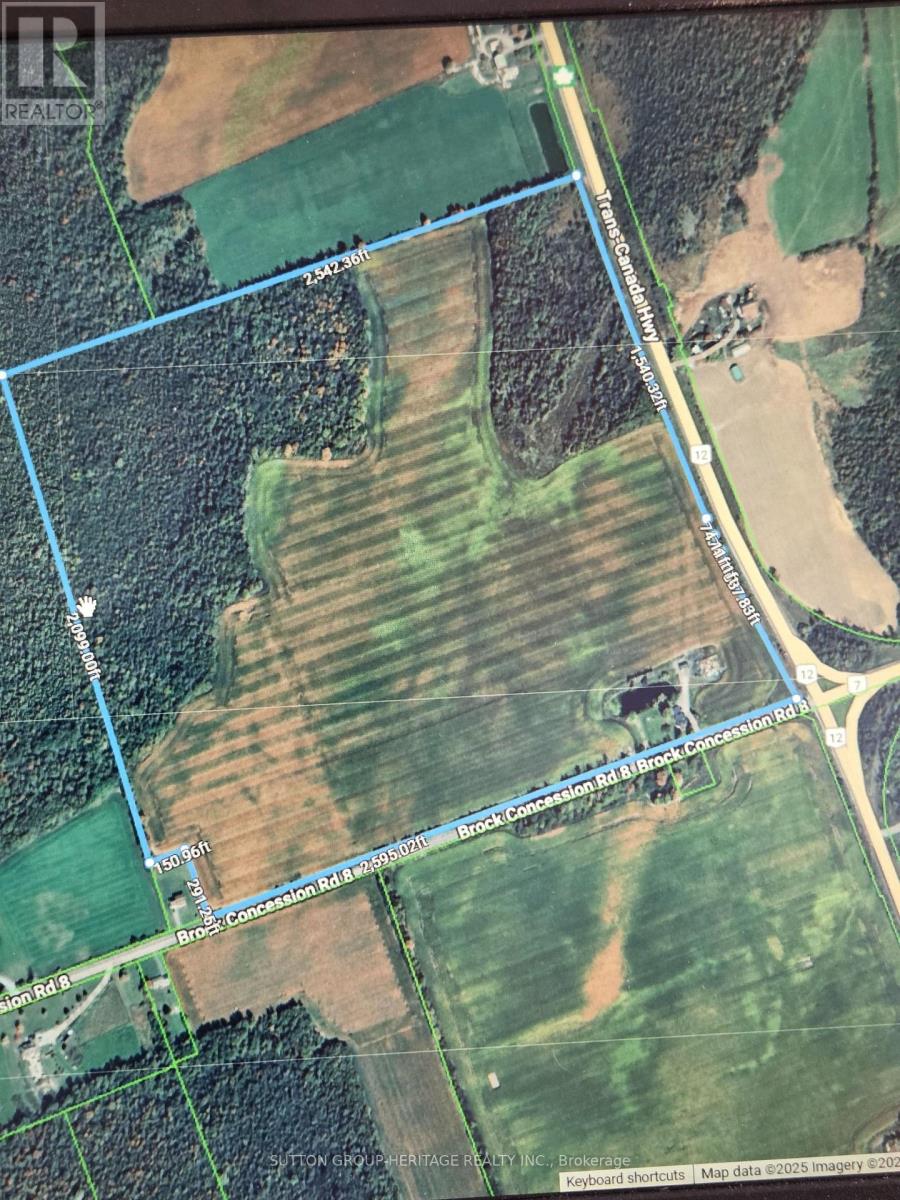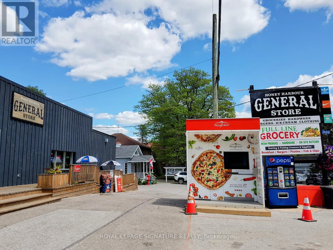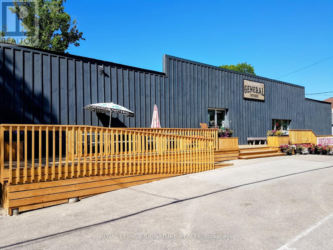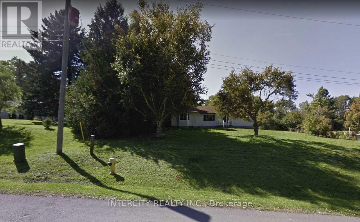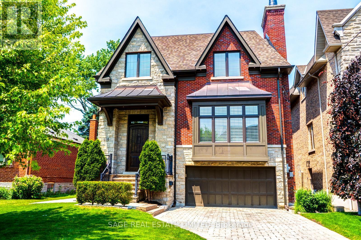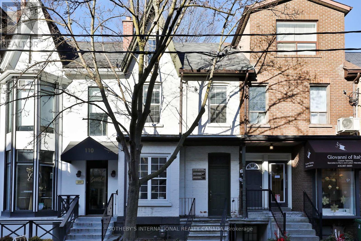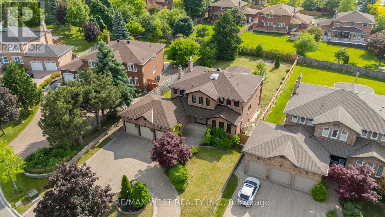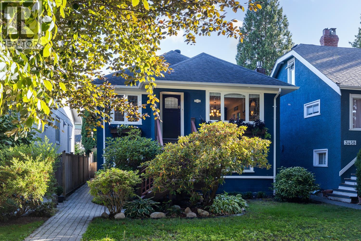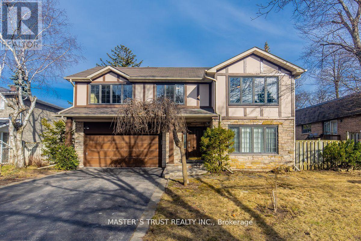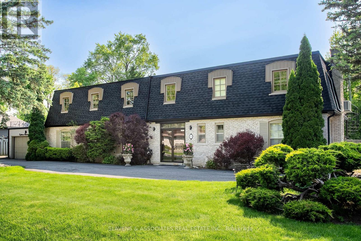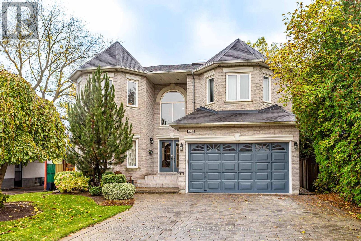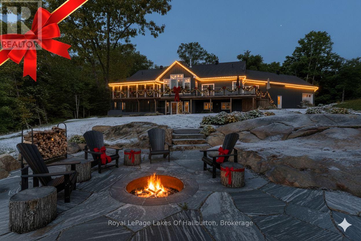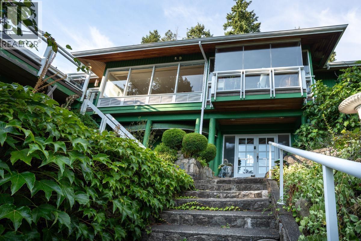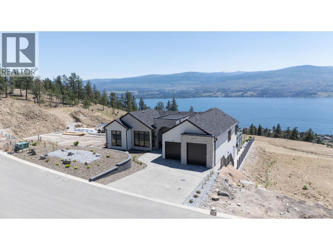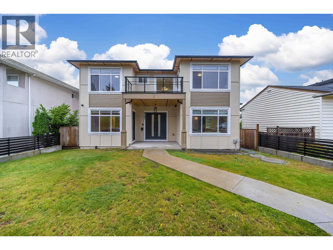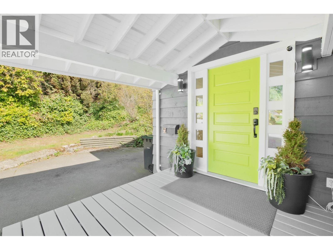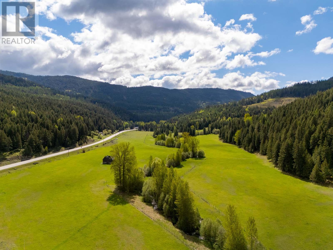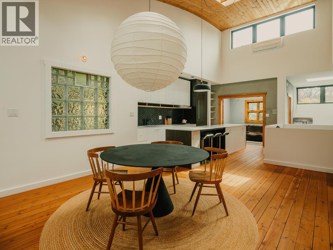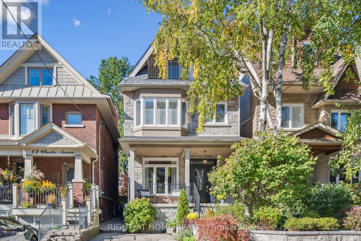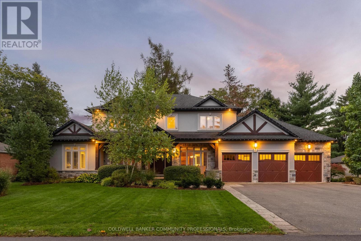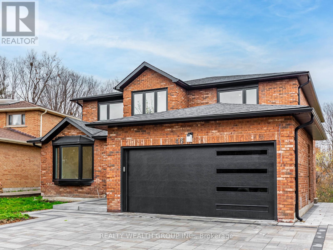215 Mill Street
Essa, Ontario
Excellent opportunity in Angus! This 7,750 sq. ft. service retail building sits on a 1-acre site with ample parking. Located on a main street, it offers prime exposure, high visibility, and walkability. Surrounded by amenities, this property is ideal for customer-facing businesses. Zoning allows for multiple uses, and the building will be delivered vacant on completion perfect for an owner-occupier looking to expand or relocate in a fast-growing community. (id:60626)
Coldwell Banker Ronan Realty
13646 111a Avenue
Surrey, British Columbia
Part of a CONDO LAND ASSEMBLY *****(GATE WAY STATION TOA! ALLOWING 3.0FAR AND 8 STOREY)****** This 108 foot wide over 16000 sqft lot features a 4 bed 4 bath over 3000 sqft home. Perfect holding, subdivision, or development property! Call for details. (id:60626)
Century 21 Coastal Realty Ltd.
14810 Prospect Avenue
Surrey, British Columbia
Welcome home to your stunning 10,800 sq ft private corner lot with panoramic views. The expansive property has the potential to be subdivided, offering endless potential. This 2,914 sq ft home features a walk-out basement suite with a separate entrance and private patio. Enjoy updated main floor bathrooms featuring new tub/shower, fixtures, flooring, and vanity. This home has an open concept living area with vaulted ceilings and oversized patio doors. The large deck accessible from the living room or the primary bedroom offers unobstructed views. Updates include a 12-year-old roof, glass railing on the back deck, updated kitchen and dining windows. Don't miss out on this exceptional property with endless possibilities. Call now for private viewing! (id:60626)
Royal LePage - Wolstencroft
2138 Braeside Place
Coquitlam, British Columbia
STUNNING VIEWS! Custom 5800 sqft home at the top of Westwood Plateau - MASSIVE 23,000 sqft corner lot with privacy and unlimited views of Mt. Baker - HAVE TO SEE IT TO BELIEVE IT. 6 split levels with gorgeous curved staircase overlooking grand living and dining room. Original builder built for own use, expert millworks and high end materials, would be extremely expensive to rebuild today. 4 bedrooms upstairs, each with own ensuite! Open kitchen area with huge south facing windows, tons of natural light. Sub-Zero, Gaggenau, Miele appliances. Basement with Jacuzzi, sauna, media room. Huge backyard - zen garden with koi pond & waterfall. LISTED $439,000 BELOW ASSESSMENT! (id:60626)
RE/MAX Westcoast
617 Harrison Avenue
Coquitlam, British Columbia
Developers, investors alert! 3 adjacent lot assembly (29,376 SF) potentially to expand with adjacent properties. RM2 medium density Apartment/ Townhouse with 1.2 FSR with a possibility of higher density in OCP designation under the Burquitlam-Lougheed Neighbourhood Plan and the Southwest Coquitlam Area Plan. The house is solid, well maintained and good living condition for getting rental income. Steps to schools, sky train station, quick access to Highway One, Lougheed Shopping Centre and Simon Fraser University etc. (id:60626)
Saba Realty Ltd.
3388 Newmore Avenue
Richmond, British Columbia
Welcome to one of the best-built luxury homes in Seafair! This 66' x 106.5´ south-facing lot features a3,315 sq ft, 5 bed + 5.5 bath home with a smart layout and high-end finishes throughout. Soaring 18' ceilings in the grand foyer and living areas, large windows, tiled roof, stone exterior, hardwood and marble floors, designer chandeliers, and custom millwork. Gourmet kitchen + wok kitchen with top-tier appliances, cozy media room with wet bar, and a main floor ensuite bedroom (mortgage helper potential).Extras include radiant floor heating, A/C, HRV, security system, built-in vacuum, gated driveway, and 3-car garage. Steps to schools, shops, and the Dyke trail. A must-see! (id:60626)
Lehomes Realty Premier
7891 Eperson Road
Richmond, British Columbia
Welcome to this beautifully handcrafted and meticulously maintained residence in the highly sought-after Quilchena neighborhood.Sitting on an expansive 9,316sqf lot, this home offers 5 spacious bedrooms and 4.5 bathrooms, each bedroom featuring its own ensuite for maximum comfort and privacy. The grand master suite impresses with its generous size and open layout.Designed for both family living and convenience, the home includes an in-law suite on the main floor with a separate entrance, perfect as a guest suite or potential rental.Secure electric sliding gate adds both privacy and prestige. Prime location-just a 2-minute walk to the elementary school. open house Sep 13/14 Sat/Sun 2-4p (id:60626)
Sutton Group-West Coast Realty
4140 River Road
Richmond, British Columbia
Welcome to this exceptional 5 bedroom, 4 bath home, boasting 2697sqft of thoughtfully designed living space on a 9800sqft lot located in the desirable Riverdale neighborhood. This 2-storey home features a spacious layout with a mortgage helper basement suite providing both comfort and potential rental income. Nestled along the serene Fraser River, this home offers unobstructed views of the water and North Shore mountains. Step outside to the riverside seawalk for leisurely strolls or enjoy the expansive backyard, perfect for sunrise and sunset moments. Perfect home for those seeking a tranquil lifestyle now, with the option to build a larger home in the future! Book your appointment today! (id:60626)
RE/MAX Westcoast
109 Lonsdale Road
Toronto, Ontario
Rarely available and undeniably elegant, this architecturally designed home by Richard Wengle with interiors by Brian Gluckstein offers nearly 3,300 square feet of luxurious living. Situated in a prestigious Midtown location just steps from U.C.C., B.S.S., and the vibrant shops and restaurants of Yonge and St. Clair, this end-unit residence combines refined design with exceptional functionality. The home features grand principal rooms enhanced by soaring 10-foot ceilings on the main floor, tall windows, and classic French doors that flood the space with natural light. Every detail speaks to quality craftsmanship and timeless style, from the finely curated finishes to the expansive layout that accommodates both elegant entertaining and comfortable daily living. The beautifully landscaped garden, complete with a stone patio, is complemented by the rare addition of a fenced side yard and a generous rear terrace-offering multiple outdoor spaces (terrace w/gas line + side yard) for relaxation and entertaining. The primary suite is a true retreat, featuring a spacious sitting area, two his and her walk-in closets, and a stunning six-piece ensuite bath. Two office spaces, in addition to the second and third bedrooms, provide ideal flexibility for remote work, a home gym, or private reading rooms. The lower level offers direct access from the two-car garage, along with an abundance of storage space, making everyday living exceptionally convenient. This is a rare opportunity to own a bespoke residence in one of Toronto's most sought-after neighbourhoods-where architectural pedigree, interior elegance, and a superb location come together in perfect harmony. (id:60626)
Forest Hill Real Estate Inc.
3500 Lakeshore Road Unit# 827
Oakville, Ontario
Elevate your lifestyle to unprecedented heights in this exquisite penthouse sanctuary, where sophisticated urban living meets breathtaking natural splendor. This remarkable three-bedroom, three-and-a-half-bathroom residence spans an impressive 2,708 square feet of meticulously crafted living space, designed for the most discerning homeowner. The southwest-facing orientation bathes the interior in golden light while showcasing panoramic vistas of the majestic escarpment and the endless expanse of Lake Ontario. The open-concept kitchen, adorned with lustrous new porcelain tile, features a striking island that serves as the culinary centerpiece, seamlessly connecting to the breakfast nook and intimate sitting area—a perfect orchestration of form and function. The thoughtfully designed split floor plan ensures privacy, with the primary bedroom suite positioned away from guest accommodations. Guest suites boast their own private ensuite and generous walk-in closets, creating a personal retreat. Throughout the residence, rich hardwood flooring adds warmth and timeless elegance. Step onto the spectacular wrap-around balcony accessible through multiple walkouts, complete with a BBQ gas line for personal grilling. The building exemplifies luxury living with resort-style amenities including a sparkling pool, tranquil sitting areas, fully equipped fitness center, rejuvenating whirlpool, sophisticated social lounge, and convenient guest suite. This penthouse represents the pinnacle of Oakville living, where every sunrise and sunset promises new possibilities. (id:60626)
RE/MAX Escarpment Realty Inc.
147 Blue Jay Crescent
Grey Highlands, Ontario
A stunning blend of modern luxury and thoughtful design, this custom-built home on a private 2-acre lot is the ultimate family retreat. Every inch of the 2,900 sq ft main floor is crafted to impress from soaring 10-foot ceilings and oversized windows that flood the space with natural light to the jaw-dropping Caesarstone waterfall island that anchors the chefs kitchen. Outfitted with premium Jennair appliances, floor-to-ceiling custom cabinetry, and a walk-in pantry, this is a space made for gathering, hosting, and making memories. The open-concept living and dining areas are as stylish as they are inviting, featuring a custom woodwork entertainment wall and sleek linear gas fireplace. Step outside from the dining room or private primary suite onto the covered porch and take in the peaceful backdrop of mature Maple and Spruce trees perfect for quiet morning coffees or late night cocktails. Designed for real life, the layout includes two additional bedrooms, a chic full bathroom, powder room, dedicated office, and a large laundry/mudroom built to handle everything from ski gear to muddy boots. Downstairs, the massive 2,700 sq ft walkout lower level is ready for your dream rec room, kids zone, or in-law suite. The oversized 3-car garage offers direct access to both levels, making daily life seamless. Located just minutes from Beaver Valley Ski Club, top hiking trails, and the new hospital, this home is more than just beautiful its built for how families live, grow, and thrive. ***Tarion Warranty Included*** Local builder available to attend showings. BOOK A PRIVATE VIEWING OF YOUR FOREVER HOME TODAY. (id:60626)
Forest Hill Real Estate Inc.
6365 Breckenridge Place
Burlington, Ontario
Welcome to 6365 Breckenridge Place your dream country retreat nestled on 2.5 picturesque acres in prestigious Kilbride. Premium location at the end of a quiet court backing on a peaceful ravine, part of a path free portion of the Bruce Trail. This serene and beautifully landscaped property offers a tranquil lifestyle with sweeping lawns, manicured gardens, an in-ground heated pool and a charming screened-in gazebo complete with a gas fireplace, TV and ceiling fan ideal for year-round outdoor entertaining. The custom pergola offers the perfect place to lounge next to the pool. Built by well known Brant haven Homes, this truly one-of-a-kind residence boasts approximately3,400 sq ft of thoughtfully designed living space with Craftsman-inspired details. Highlights on the main floor include a generous kitchen with solid maple cabinetry, an expansive island, stunning Cambria quartz countertops and heated travertine floors. The kitchen opens to a cozy solarium that steps out into the idyllic backyard and a family room that features a unique slate, copper, and maple fireplace. A custom library with wall-to-wall built-ins provides an ideal home office or reading retreat, and elegant formal living and dining rooms are perfect for entertaining. Upstairs are four well-proportioned bedrooms, including one with French doors that open to a second-floor deck which overlooks the pool and expansive green space. The main bedroom features his and hers walk-in closets and a spa-like ensuite. Additional highlights include a large three-car garage, 10,000-gallon cistern, an in-ground sprinkler system, an extra-long driveway, and a huge unfinished basement offering tons of storage and endless possibilities. All this, just minutes from scenic hiking trails, top-rated golf courses, and the natural beauty of the surrounding countryside. Dont miss your opportunity to own a slice of peaceful paradise! (id:60626)
RE/MAX Aboutowne Realty Corp.
60 Parker Avenue
Ancaster, Ontario
This home truly has it all, and then some! Tucked away on a quiet street in the prestigious Oakhill neighbourhood, this custom bungaloft blends timeless style with everyday comfort. The main floor showcases a bright, open layout anchored by a stunning eat-in kitchen that perfect for everything from casual breakfasts to weekend entertaining. A soaring two-storey great room, formal dining area, walk-in pantry, mudroom, and dedicated home office add both function and elegance. At the heart of the home is a luxurious main floor primary suite, complete with a spa-like ensuite, two walk-in closets, and a calming atmosphere to help you to unwind. Upstairs, two generous bedrooms each feature a private ensuite, while a versatile loft space makes the perfect reading nook, second office, or kids’ hangout. The fully finished lower level expands the living space with a workshop, rec room, full bath, home gym (or optional fourth bedroom), stylish bar, and a temperature-controlled wine room that elevates entertaining. Step outside to your private backyard oasis, professionally landscaped and designed for laid-back luxury. Enjoy a covered porch, saltwater gunite pool with automatic cover, built-in BBQ, and lush greenery that makes every day feel like a getaway. Car enthusiasts will love the rare triple garage and parking for up to 12 vehicles. Inside and out, this home checks every box in one of Ancaster’s most sought- after communities. A full list of features is available upon request. (id:60626)
Coldwell Banker Community Professionals
5758 Fernbank Road
Ottawa, Ontario
Discover this exceptional 7-bedroom luxury residence, designed for multi-generational living and entrepreneurial opportunity. Featuring two distinct living spaces each with its own private entrance and garage the property is ideal for extended family, rental income, or professional use. Uniquely approved for business, the zoning allows on-site client parking, a rare advantage for wellness services, professionals, or a variety of industries in the Stittsville/Kanata South area. Set on 1.25 acres, the fully fenced grounds include a saltwater pool, pool house, and a 75x75 ft side yard ready for a multi-sport pad. With a 100-amp electrical panel for lighting and a water line for winter ice, the space is perfect for hockey, basketball, or pickleball. Inside the main home, an open-concept layout features hardwood flooring and premium finishes. The chefs kitchen offers quartz countertops, custom cabinetry, a walk-in pantry, and oversized island, while the expansive covered deck extends entertaining outdoors. Upstairs, the primary suite includes dual walk-in closets, a private balcony, and lounge/office. Two additional bedrooms with ensuites and walk-ins, plus a loft and laundry, complete this level. The finished basement adds a built-in hockey rink (which can be converted to rec room), gym, and large office, with potential for extra bedrooms or entertaining space.The second home offers a full kitchen and living room, private back porch, powder room, main-floor bedroom with ensuite, its own garage, and a finished basement that connects to the main residence. There is even potential to develop a third dwelling ideal for in-laws, rental, or business use. Additional highlights include a state-of-the-art air purification system and Generac generator. Close to top schools, shopping, and trails, this property offers a rare chance to live, work, and play in one of Ottawas most sought-after communities. (id:60626)
Coldwell Banker First Ottawa Realty
195 Lakeland Crescent
Richmond Hill, Ontario
Own lakefront property on coveted Lake Wilcox. Walk out to the back on your oversized deck to your 50 foot sandy beach. The property has two bunkies set up for guest It is a rare find. Minutes to highways, stores and community centre. Freshly painted and newly floored Move in ready. (id:60626)
Right At Home Realty
3488 Highbury Street
Vancouver, British Columbia
Welcome to this charming and renovated home in Vancouver´s sought-after core Dunbar neighborhood. Very well maintained two level home with 5 bedrooms, 3 full bathrooms and TWO full kitchen. Nestled on a quiet, tree-lined street, this sweet home is perfect for a small family looking for comfort, community, and top-tier schools. Wonderful corner lot located on West 18th Avenue and Highbury St. Super bright South and West facing exposures make the home even warmer in the winter time. Also perfect for new build or multiplex housing. Tenanted property with month to month tenancy. Hurry, will not last long! (id:60626)
Royal Pacific Realty Corp.
12879-12881 Sunshine Coast Highway
Madeira Park, British Columbia
Incredible Investment opportunity on the Sunshine Coast. This rare 4-acre waterfront estate blends residential and commercial zoning, offering excellent revenue potential. The residential zoned portion of the property is on the waterfront, and has a 4000+ sq. ft home, with multiple guest / B&B suites, commercial kitchen, plus a dock to moor multiple boats. Bonus detached 2 bedroom cabin is recently renovated. The upper portion of the property is commercial zoned and contains 9 charming rental cabins and laundry facilities, all generating steady income. Additional unused buildings incl. guest check in facility, change + washrooms, storage, pool, BBQ area & small campground. Zoning also allows retail, restaurant, lodging & more. This property offers a lucrative lifestyle. Bring your vision. (id:60626)
RE/MAX City Realty
1020 Jay Crescent
Squamish, British Columbia
JAY CRESCENT STUNNER! Backing onto greenspace, this home boasts 4 upstairs ensuite bedrooms, including an enormous master suite with beautiful views. Spoil your guests with a stunning gourmet kitchen opening to an amazing great room featuring a gas fireplace and quality built-in cabinets. Entertain in the formal dining room, conveniently connected to the kitchen via a butler's pantry. Enjoy year-round BBQs on the covered deck with stamped concrete and a cozy gas fireplace. Relax in the study or head downstairs to the games room with a wet bar or the media room. Outside, find a flat, sunny, fenced, and irrigated yard. Bonus: a spacious 2-bed suite! (id:60626)
Rennie & Associates Realty Ltd.
Ph602 - 1441 Elgin Street
Burlington, Ontario
Spanning an impressive 2,554 square feet, this penthouse at the prestigious Saxony offers the ultimate in refined condominium living. Designed with both scale and sophistication, the suite showcases 10-foot ceilings, expansive principal rooms, and a versatile 2+1 bedroom layout, with the den being large enough to be a third bedroom. The great room spans nearly 28 feet, seamlessly connecting to a generous 300 sq. ft. balcony where southwest exposure frames vibrant sunsets and city views. A double-sided fireplace and open dining space create an elegant yet flexible floor plan ideal for entertaining! The kitchen, anchored by premium integrated appliances and generous prep surfaces, flows naturally into both dining and living areas. Custom closets and automated blinds underscore the thoughtful upgrades throughout. The primary suite impresses with a walk-in closet and a spa-inspired ensuite, while the second bedroom and den offer equal comfort for family or guests. This residence is complemented by three oversized parking spaces, including an EV charger, along with a large private storage locker. Exclusive building amenities fitness studio, rooftop lounge, and concierge services further elevate the experience. Positioned steps from the lake, the Burlington Performing Arts Centre, and the citys best shops and restaurants, this penthouse combines the privacy of a home with the convenience of downtown living. (id:60626)
Century 21 Miller Real Estate Ltd.
214 Donessle Drive
Oakville, Ontario
Welcome to 214 Donessle Drive. This lovely 2-storey, 4 bedroom home is located on a family friendly street in prestigious Old Oakville and sits on a 67 x 174ft lot. This spacious home has an excellent floor plan for family living and entertaining. The eat in kitchen has peninsula seating for casual breakfasts. Off the kitchen is the formal dining room overlooking the backyard via a bay window. A spacious living room with fireplace opens to the sunroom where natural light floods in through the large windows and walk out to a serene and private backyard. A separate den/family room with walkout to the side yard, functional mudroom and a 2-pc bathroom complete the main level. Double car garage for everyday convenience. The bright primary bedroom has double closets. Three additional good size bedrooms and a large family bath complete the second floor. The lower level has a large recreation room and ample opportunity for further development. Renovate or build your new dream home located close to top-rated schools, parks, Lake Ontario, and downtown Oakville's best shops and restaurants. (id:60626)
RE/MAX Escarpment Realty Inc.
42 Agar Crescent
Toronto, Ontario
Power of Sale! Don't miss this rare opportunity to own a stunning custom home in the heart of Etobicoke. This exceptional property offers luxurious living in a prime location, just steps from major shopping centers, top-rated schools, and convenient transit options. An ideal choice for those seeking both elegance and accessibility. Property is sold as-is, where-is. The Seller makes no representations or warranties. Seize the chance to make this remarkable home your own! (id:60626)
RE/MAX Hallmark Realty Ltd.
827 - 3500 Lakeshore Road W
Oakville, Ontario
Elevate your lifestyle to unprecedented heights in this exquisite penthouse sanctuary, where sophisticated urban living meets breathtaking natural splendor. This remarkable three-bedroom, three-and-a-half-bathroom residence spans an impressive 2,708 square feet of meticulously crafted living space, designed for the most discerning homeowner. The southwest-facing orientation bathes the interior in golden light while showcasing panoramic vistas of the majestic escarpment and the endless expanse of Lake Ontario. The open-concept kitchen, adorned with lustrous new porcelain tile, features a striking island that serves as the culinary centerpiece, seamlessly connecting to the breakfast nook and intimate sitting area - perfect orchestration of form and function. The thoughtfully designed split floor plan ensures privacy, with the primary bedroom suite positioned away from guest accommodations. Guest suites boast their own private ensuite and generous walk-in closets, creating a personal retreat. Throughout the residence, rich hardwood flooring adds warmth and timeless elegance. Step onto the spectacular wrap-around balcony accessible through multiple walkouts, complete with a BBQ gas line for personal grilling. The building exemplifies luxury living with resort-style amenities including a sparkling pool, tranquil sitting areas, fully equipped fitness center, rejuvenating whirlpool, sophisticated social lounge, and convenient guest suite. This penthouse represents the pinnacle of Oakville living, where every sunrise and sunset promises new possibilities. (id:60626)
RE/MAX Escarpment Realty Inc.
RE/MAX Escarpment Realty Inc
102 Pine Hill Road
Bradford West Gwillimbury, Ontario
ESTATE HOME SHOWCASING OVER 5,100 SQ FT, IN-LAW POTENTIAL, LUXURIOUS FINISHES, TRIPLE GARAGE, & 2.33-ACRE LOT! Set on a prestigious 2.33-acre estate in The Shires Estates, Bradfords most distinguished country estate community inspired by the timeless charm of the English countryside, this stately all-brick home offers over 5,100 finished square feet of refined living. The impressive exterior showcases a circular driveway, a covered front porch with double doors, soffit lighting, and a triple garage with inside entry. A 20-foot cathedral ceiling, floor-to-ceiling windows, and a grand spiral staircase create a striking first impression, while 10-ft ceilings on the main level and 9-ft ceilings on the upper and lower levels enhance the homes scale. The custom kitchen features granite countertops, a large island, custom cabinetry topped with crown moulding, tile backsplash, stainless steel appliances, and a walkout to the deck. The main level also offers hardwood floors, a formal dining room, a living room with a gas fireplace and built-in cabinetry, two dens, and a laundry room. The generous primary bedroom showcases dual walk-in closets and a 5-piece ensuite with a soaker tub, glass-walled shower, dual vanity, and water closet, while three additional bedrooms feature private or shared ensuite access. The walkout basement provides excellent in-law capability with a kitchen boasting quartz countertops, an island, stainless steel appliances, a large rec room, two bedrooms, two full bathrooms, laundry, and a cantina. Backing onto a ravine with towering trees offering privacy, complete with a covered composite deck with glass railings, a lower-level patio, and an irrigation system. Additional highlights include a drilled well, water softener, filters, UV, reverse osmosis, HRV, high-efficiency furnace, central air conditioning, central vac, and a 200-amp electrical panel. A #HomeToStay of distinction where craftsmanship, scale, and setting exceed expectations. (id:60626)
RE/MAX Hallmark Peggy Hill Group Realty
102 Pine Hill Road
Bradford, Ontario
ESTATE HOME SHOWCASING OVER 5,100 SQ FT, IN-LAW POTENTIAL, LUXURIOUS FINISHES, TRIPLE GARAGE, & 2.33-ACRE LOT! Set on a prestigious 2.33-acre estate in The Shires Estates, Bradford’s most distinguished country estate community inspired by the timeless charm of the English countryside, this stately all-brick home offers over 5,100 finished square feet of refined living. The impressive exterior showcases a circular driveway, a covered front porch with double doors, soffit lighting, and a triple garage with inside entry. A 20-foot cathedral ceiling, floor-to-ceiling windows, and a grand spiral staircase create a striking first impression, while 10-ft ceilings on the main level and 9-ft ceilings on the upper and lower levels enhance the home’s scale. The custom kitchen features granite countertops, a large island, custom cabinetry topped with crown moulding, tile backsplash, stainless steel appliances, and a walkout to the deck. The main level also offers hardwood floors, a formal dining room, a living room with a gas fireplace and built-in cabinetry, two dens, and a laundry room. The generous primary bedroom showcases dual walk-in closets and a 5-piece ensuite with a soaker tub, glass-walled shower, dual vanity, and water closet, while three additional bedrooms feature private or shared ensuite access. The walkout basement provides excellent in-law capability with a kitchen boasting quartz countertops, an island, stainless steel appliances, a large rec room, two bedrooms, two full bathrooms, laundry, and a cantina. Backing onto a ravine with towering trees offering privacy, complete with a covered composite deck with glass railings, a lower-level patio, and an irrigation system. Additional highlights include a drilled well, water softener, filters, UV, reverse osmosis, HRV, high-efficiency furnace, central air conditioning, central vac, and a 200-amp electrical panel. A #HomeToStay of distinction where craftsmanship, scale, and setting exceed expectations. (id:60626)
RE/MAX Hallmark Peggy Hill Group Realty Brokerage
1165 Concession Rd 8
Brock, Ontario
Perfect Location North West Corner Of Hwy 7 And Hwy 12. 1-1/2 Storey Home With 4 Bedrooms And 4 Bathrooms With Great View Of Country. Side Attached Triple Car Garage. 130.96 Acres With 98 Acres Workable And Tile Drained Some Fencing. Over 1500 Feet Of Frontage On Hwy 12 But Driveway Located On Concession 8. Great Farm...Great Location...Great Future Investment! (id:60626)
Sutton Group-Heritage Realty Inc.
2b - 2604 Honey Harbour Road
Georgian Bay, Ontario
Honey Harbour General Store is an incredible opportunity to own a landmark business on Georgian Bay. This 10,000 sq ft operation combines a rural supermarket, supply store, restaurant, and convenience store all under one roof. Completely renovated, the building shows beautifully and has been a staple of the community for decades. The business boasts very impressive sales and excellent profit margins, offering strong net operating income on top of a healthy salary for ownership. A full QSR is on-site with a 5 ft commercial hood, two walk-ins, and a 20-seat patio out front. The store offers a wide range of products, catering to both the affluent local community and the large influx of tourists who flock to one of Ontario's most popular destinations every summer. This is a rare chance to own both a thriving business and the building itself. Please do not go direct or speak to staff. (id:60626)
Royal LePage Signature Realty
2b - 2604 Honey Harbour Road
Georgian Bay, Ontario
Honey Harbour General Store is an incredible opportunity to own a landmark business on Georgian Bay. This 10,000 sq ft operation combines a rural supermarket, supply store, restaurant, and convenience store all under one roof. Completely renovated, the building shows beautifully and has been a staple of the community for decades. The business boasts very impressive sales and excellent profit margins, offering strong net operating income on top of a healthy salary for ownership. A full QSR is on-site with a 5 ft commercial hood, two walk-ins, and a 20-seat patio out front. The store offers a wide range of products, catering to both the affluent local community and the large influx of tourists who flock to one of Ontario's most popular destinations every summer. This is a rare chance to own both a thriving business and the building itself. Please do not go direct or speak to staff. (id:60626)
Royal LePage Signature Realty
194 Martin Street
King, Ontario
Prime 2 Acre Building Lot In King For Sale! Rare Opportunity For Custom Builder Or To Build Your Dream Home. Current Home was Rentable But Requires Improvement, 3 Bedroom Home. Potential for severance into 2 - 70 ft lots. Land Value Only!! (id:60626)
Intercity Realty Inc.
210 Burndale Avenue
Toronto, Ontario
Charming on the outside and perfect on the inside, this house has it all: lots of light, tons of space, high ceilings, custom finishes and the ideal neighbourhood. It's situated on a premium 43 ft lot on a quiet family friendly sreet. With over 3200 sq ft above ground plus a fullly finished walk out basement, there's lots of room for casual family living and formal entertaining. The main level exudes warmth and style with it's 10 ft coffered ceilings and custom millwork . It features an inviting living room with an abundance of natural light and a cozy fireplace. There's a large dining room and a separate main floor office. And there's lots of room for everyone to gather in the spacious family room. At the heart of the home is the chef's kitchen boasting a large centre island, a sunny breakfast area overlooking the garden and a handy walk-in pantry. Upstairs, the primary suite offers a peaceful retreat with a spa-inspired ensuite that has heated floors and a walk in closet. The second bedroom enjoys it's own private ensuite bath, while two well-appointed additional bedrooms share a convenient 5 piece Jack and Jill bathroom. Each space is thoughtfully designed with ample storage and lots of natural light. The lower level features a huge recreation room with a gas fireplace and a walk out to the fenced garden and an additional bedroom with a three piece bath. And to keep everything organized, there's a large walk-in mud room.This location is so convenient! It's a short walk to the Yonge-Sheppard subway station and the shops, restaurants and movie theatres on Yonge Street. Getting around the city is easy. It's a short drive to the Allen Expressway, the 401, the 407 and the DVP. Don't miss this house, it really sparkles. You are going to love living here. (id:60626)
Sage Real Estate Limited
108 Scollard Street
Toronto, Ontario
Fantastic commercial property in the heart of Yorkville on illustrious Scollard Street!! This is a rare opportunity to own a prime user/investment building that is zoned commercial + residential in one of Toronto's most prestigious neighborhoods. Known for its high-end retail, fine dining, galleries and vibrant culture, Yorkville continues to be a hub for affluent shoppers and business professionals. Situated in a pristine location on a high end traffic street, this exceptional property benefits from excellent visibility and foot traffic. Perfect for a wide range of commercial uses including retail, office or hospitality. Flexible floor plan currently set up as offices that features a main floor reception area with two offices and a bathroom, 2nd floor consists of three large offices and a bathroom and 3rd floor spacious loft. Unfinished lower level with ample storage and good ceiling height. Transform the entire space to suit your needs or simply renovate existing space. Total square footage is apprx 2,500 sq ft. Brand new furnace and air conditioning; upgraded firewalls to code. Do not miss this glorious opportunity!! (id:60626)
Sotheby's International Realty Canada
4 Snowcrest Crescent
Markham, Ontario
Exquisite Luxury Home on Rare Cul-de-Sac Lot. Tucked Away On An Exclusive Cul-de-Sac With Only 10 Homes, This Newly Renovated Estate Sits On A Sprawling 70 x 195 ft Lot Offering Privacy, Prestige, & The Perfect Setting For Multigenerational Living. Boasting Over 3300 sqft Above Ground Plus A Fully Finished Basement With Separate Entrance, 5 pc Bath, 1 Bd & Wet Bar, This Elegant 6-Bedroom. 5-Bathroo, Residence Welcomes You With A Stunning Horseshoe Driveway That Accommodates Up To 12 Vehicles & A 3-Car Garage. Step Inside To A Grand Foyer With Large Double Doors & A Curved Staircase Crowned By A Large Skylight, Bathing The Home In Natural Light. The Main Floor Features A Versatile Office Or Bedroom With An Adjacent Full Bath-Ideal For Elder Parents Or Guests. The Open-Concept Layout Flows Seamlessly Into A Gourmet Kitchen, Formal Dining Area, And Oversized Living Spaces Perfect For Entertaining. This Rare Offering Is A Luxurious Haven Designed For Comfort, Style, & Functionality. (id:60626)
RE/MAX West Realty Inc.
1117 Fleet Street
Mississauga, Ontario
Exceptional Craftsmanship, Timeless Renovations & A Backyard Oasis Await At 1117 Fleet St. This Stunning Home, Steps To The Mississauga Golf & Country Club, Has Been Thoughtfully Renovated For The Most Discerning Buyer. Every Detail Exudes Quality, Style & Comfort, W/ Incredible Attention To Detail Found Throughout Its 3348 Sq Ft Above Grade Plus Fully Finished Lower Lvl. A Grand 2 Storey Foyer Introduces Sun Filled Rooms Enhanced By Custom Millwork, Feature Walls, Tray Ceilings, Hardwood Flrs & Solid Wood Doors. The Gourmet Kitchen Combines Beauty & Function W/ Custom Cabinetry, Quartz Counters, Thermador Gas Range, Fisher & Paykel Double Fridge/Freezer, B/I Wine Fridge, Designer Lighting & A Seamless Walkout To The Pool & Outdoor Kitchen. The True Showpiece Is The Backyard Oasis, A Private Resort Style Retreat Featuring A Newer 20X40 Saltwater Pool W/ Waterfall & Lighting, Expansive Stone Patios, Outdoor Kitchen W/ Grill, Fridge & Keg Fridge, 2 Custom Gazebos W/ Steel Roofs, Heaters, Fireplace & Tv, Sonos Outdoor Speakers, Extensive Lighting & Lush Professional Landscaping W/ Mature Trees & Full Irrigation System. Designed For Yr Round Entertaining, This Space Is A Rare Find Offering Unmatched Privacy & Comfort. Upstairs Showcases 4 Spacious Bdrms Including A Serene Primary Suite W/ Walk In Closet, Large Windows Overlooking The Backyard & A Spa Inspired 6Pc Ensuite W/ Heated Floors, Double Sinks, Soaker Tub & Glass Shower. The Additional Bdrms Feature Hrdwd Flrs, Crown Moulding & Generous Closet Space. The Lower Lvl Expands The Living Area W/ A Theatre Rm W/ Double Door Entry & Tiered Seating, Open Concept Rec Rm/Games Rm/Office, W/ Glass Wall Entry, A Sitting Nook, Distressed Wood Feature Walls & More. This Is A Rare Offering That Blends Elegance, Functionality & Lifestyle. An Impeccably Renovated Home That Shows Beautifully & Offers A Private Retreat In One Of Mississauga's Most Coveted Enclaves. * See Feature List Attached* (id:60626)
Sam Mcdadi Real Estate Inc.
3432 W 13th Avenue
Vancouver, British Columbia
Welcome to this meticulously & fully renovated home - w/permits 2011, where modern luxury meets classic charm in a sought-after Kitsilano. This 5 bed home boasts over 1900sqft of spacious & functional layout w/year-round comfort of A/C. Main level features an open living/dining area w/unique cove ceiling, custom mantel, & gas fireplace. Stunning chef´s kitchen was renovated w/granite countertop, s/s appliances with a top-of-the-line Italian Bertazzoni stove. Entertain on the oversized south facing deck. 2 beds on the main level & renovated bathroom. Lower level w/separate entrance features 3 bedrooms, laundry/utility room and 2 baths. Backyard is a private retreat with custom putting green, covered deck area Oversized garage w/Level 2 EV charger. (id:60626)
Oakwyn Realty Ltd.
153 Banbury Road
Toronto, Ontario
Spacious and Superb Family Home near Banbury Park, Denlow School District! Spacious Family Home. 4+2 Bdrm Approx 3000 Sf, Sunfilled With 4 Skylights. Finished basement. W/O To Garden From Kit & Family Room. Large Primary Rooms. Lovely Garden W/Pond. Hardwood Floors Throughout! Walk To Denow P.S., Windfield J.H. and York Mills CI, Private Schools, Banbury Community Centre & Parks, Don Mills Shopping Centre, Easy Access To Highway & TTC. (id:60626)
Master's Trust Realty Inc.
18 Hammok Crescent
Markham, Ontario
Nestled in the prestigious Bayview Glen neighbourhood, this rare gem on a quiet crescent offers the perfect blend of luxury and comfort. Located on a most coveted street in the enclave, this immaculate family home sits on a sprawling 132-foot lot with a spectacular backyard oasis, and has been meticulously maintained. The renovated kitchen features a centre island breakfast bar with granite countertops and breakfast area walkout to the dream backyard, complete with an expansive stone patio. The large principal rooms include a cozy family room with a gas fireplace, perfect for gathering with loved ones. The primary bedroom boasts a walkout to a private deck and rod iron staircase overlooking the stunning 20' x 40' inground pool. With three main floor walkouts, the magnificent backyard is perfect for outdoor living and entertaining. The home spans over 5,600 square feet of living space across three levels, featuring an open concept main floor filled with loads of natural light. The finished lower level offers a spacious recreation room, games room, sitting area, and an additional bedroom currently used as a gym. Ample storage space throughout adds to the home's practicality. Additional highlights include direct garage access to the main floor mud/laundry room with its own walkout, a circular driveway for 10 cars, and a double garage. Walking distance to top-rated schools, parks, public transportation and places of worship, this home is conveniently located near Highways 407, 401 and 404, Bayview Golf and Country Club, Community Centre, shops and restaurants. An extraordinary family home in a private, luxurious setting - this is truly a rare find. Flat Roof 2021;Rest of the Roof May 2025. (id:60626)
Slavens & Associates Real Estate Inc.
221 Pleasant Avenue
Toronto, Ontario
Custom Built Original Owner Home. Featuring Over 5500 sq. ft. Of Total Living Space. Grand Foyer With Skylight; Kitchen Walkout To Oversized Trex Deck (2023) And Fenced Yard. Large Primary Bedroom With 6-Piece Ensuite, 3 Walk-In Closets And A Makeup Vanity Desk. Loads Of Built-In Shelving And Closet Space; Five Above Grade Windows; Walk-out From Laundry Room To Garage. Built-in Sprinkler System. Steps To Parks, Schools, TTC, Yonge-Steeles-Bathurst St. Shops and Restaurants. (id:60626)
Slavens & Associates Real Estate Inc.
1143 Trillium Trail
Dysart Et Al, Ontario
Experience refined lakeside living on the private shores of Loon Lake, where 800 feet of deep waterfront & over 5,000 sq ft of thoughtfully designed living space come together in perfect harmony. This year-round meticulously maintained 3+2 bedroom residence is the epitome of peace and luxury, offering breathtaking panoramic views and unmatched privacy. At the heart of the outdoor experience is a stunning natural granite and stone firepit area with lake vistas. Enter through a timber-frame porch into the grand Great Room, where a floor-to-ceiling dry stack stone fireplace, engineered hardwood flooring and lots of windows invite the outdoors in. Enjoy the 850+ sq ft deck with glass-panel railings, where sunrises & the tranquil lake horizon set the tone for each day. The kitchen is equipped with stainless steel appliances, soft-close cabinetry & a corner sink with captivating views. The main-floor primary suite is a private sanctuary, complete with a ensuite with heated floors, a walk-in closet & direct access to a screened-in Haliburton Room. The lower level extends the homes versatility with two more bedrooms, games room, heated floors, a second kitchen, 3-piece bath, and a cozy living area that opens to the hot tub room, stone flooring & stacking windows blend indoor comfort with natures beauty. Designed for accessibility and functionality, the home features, wide hallways, California shutters, & a spacious laundry room with heated floors & sink, generator & 200 amp. The heated triple garage includes a drive-through bay, electric openers,100-amp panel & 9ft doors. A separate 1,800 sq ft heated garage/workshop with 9-ft doors, 100 amp & a wood lean-to offers ample space for hobbies & storage, landscaped with dry stack stone walls, perennial gardens, & a generator backup system. On this 54 acre parcel you can hunt in your own backyard and close to snowmobile trails. An easy 4 min. walk or short ATV/UTV path to lakeside decking area with deep water off docks end. (id:60626)
Royal LePage Lakes Of Haliburton
1123 Lakeshore Road E
Oakville, Ontario
Welcome to 1123 Lakeshore Road, located in one of Oakville's most sought-after neighbourhoods, a bright, sun-filled home nestled on a rare and expansive 100 x 150 ft lot. Perfectly positioned at the corner of Lakeshore and Burgundy Road, this exceptional property is surrounded by mature trees and multi-million-dollar custom homes. Enjoy a short walk to the lakefront trails, downtown Oakville, or nearby parks and top-rated schools. This elegant, tree-lined pocket is known for its timeless charm and unbeatable location. Whether you're a builder, investor, or future homeowner with a vision, the opportunities here are truly limitless. Plans are drafted and permit-ready for a stunning 4,400 sq ft residence designed by HDS Dwell, offering the chance to create a custom masterpiece in a prestigious setting where properties like this rarely come available. Currently on the lot is a beautifully maintained 4000 sq ft bungalow, featuring spacious principal rooms, a custom kitchen with granite counters and built-in appliances, a formal dining room, and a bright living room with wall-to-wall windows and gas fireplace. The second bedroom can convert to a private office/den, while the family room opens directly to the landscaped backyard oasis complete with deck, patio, and in-ground swimming pool. The lower level includes a large recreation room with gas fireplace, three generous bedrooms (one used as a gym), with the potential for a self-contained in-law or nanny suite. Additional highlights include a heated 2-car garage with epoxy floors, a double-door foyer, and a 6-car interlock driveway. (id:60626)
Keller Williams Portfolio Realty
4415 Woodcrest Road
West Vancouver, British Columbia
Great family home is unbelievably spacious and close to great schools (Rockridge Secondary, Caulfeild Elementary & Mulgrave) awaits your special touch or build your new dream home on over 26,000 square foot lot. Privacy abounds on this lovely lot with a peek a boo view of the water. Early occupancy possible. Open by appointment but easy to show (id:60626)
RE/MAX Select Properties
3105 Thacker Drive Unit# 7
West Kelowna, British Columbia
Set on a beautifully landscaped half-acre lot in the exclusive gated community of Thacker Ridge Estates, this remarkable estate home blends luxury, rustic charm, and timeless character. Enjoy breathtaking Okanagan Lake views from your private pool and patio, surrounded by an immaculately maintained yard. Inside, the home is filled with unique touches — rustic wood beams, soaring 20 foot ceilings, and charming secret passages. A grand double-door entrance leads to a sunken living room with a dramatic fireplace and a full wall of windows framing the lush outdoors. The entertainer’s kitchen offers a thoughtful layout with dual sinks, a gas cooktop, double ovens, an oversized fridge-freezer with custom cabinetry, and an adjoining statement dining room perfect for hosting. Upstairs, three spacious bedrooms each feature ensuites, creating private, tranquil retreats. Bonus spaces include a finished attic and a large basement with a recording studio and media room — not included in the main square footage — with 6’2” ceilings, offering extra flexibility and creative potential. An additional highlight is the cabana, complete with a commercial kitchen, bar, and bathroom, ideal for entertaining in resort-style comfort. This home masterfully balances grandeur and warmth, is minutes away from a number of world-class wineries, golf courses, and a short 5 minute drive from all the daily amenities you need, making it a rare and unforgettable opportunity that is perfect for Okanagan living. (id:60626)
Sotheby's International Realty Canada
1327 Vineyard Drive
West Kelowna, British Columbia
Bold Luxury Meets Unrivalled Lake Views in West Kelowna’s Exclusive Wine Country! Indulge in the ultimate Okanagan lifestyle in this architectural gem by Liv Custom Homes, nestled in the prestigious Vineyard Estates of West Kelowna. With sweeping lake views and seductive modern design, this home is a masterclass in elevated living. Flooded with natural light and framed by soaring ceilings, the open-concept living space flows effortlessly into a state-of-the-art kitchen accented with gleaming quartz countertops and top-tier Wolf appliances to create a culinary experience as beautiful as it is functional. This stunning home features a Jenn-Air Rise built-in coffee maker for luxurious mornings, and refined interiors by Rose & Funk Interior Design. The architectural brilliance of Rotbert Blaney Design ties it all together in seamless, modern elegance. A stylish wine bar adds a touch of decadence, perfect for effortless entertaining. Walls of nano accordion doors dissolve to reveal your private outdoor sanctuary: a shimmering pool, a BBQ, a sunk-in fire pit, expansive patio, and uninterrupted views of Lake Okanagan — tailor-made for sunset dinners and summer soirees. Opulent primary suite offers spa-inspired ensuites and tranquil retreats, while smart home technology ensures modern ease at every turn. Sophisticated, sun-drenched, and unapologetically luxurious—this is more than a home. It’s your statement piece in the heart of wine country. (id:60626)
Royal LePage Kelowna
8563 11th Avenue
Burnaby, British Columbia
Welcome to your brand new family home in the desirable Crest neighborhood! This thoughtfully designed residence features 5 bedrooms, including a convenient main floor bedroom perfect for in-laws or guests. Enjoy quality finishings throughout, radiant heating, air conditioning, a security system, and full appliance package. The open-concept layout includes a high-ceiling living area, spacious kitchen plus a separate wok kitchen-ideal for home cooking. Upstairs offers 4 bedrooms and 3 bathrooms, including a spacious primary suite. Basement provides flexibility for future use. Detached 2-car garage with EV rough-in and RV parking off the lane. GST applicable. A perfect place to call home! (id:60626)
Nu Stream Realty Inc.
1095 W Keith Road
North Vancouver, British Columbia
Stunning renovated home in one of North Vancouver´s top neighbourhoods, featuring panoramic city and water views from almost every room. The open-concept layout includes a sleek modern kitchen and two large decks perfect for entertaining. Enjoy your own private pickleball court and a fully equipped in-law suite-ideal for guests, extended family, or rental income. Situated on a rare 13,500 square ft sub-dividable lot, this property offers exceptional potential to build your dream home or develop multiple homes. A prime oppo (id:60626)
RE/MAX Results Realty
13375 Highway 33 E Highway
Kelowna, British Columbia
Adventure for sale! 153 Acres of wide open spaces, hay fields, stunning views, paths and trails leading to hidden gems, creeks and forests, plateaus hidden in the trees, miles of riding and exploring - its all here within a short drive of big city amenities and world class skiing. Business opportunities include agri tourism, cattle, diversified ground crops, livestock, equestrian centre, retreat, on site sales potential - and more. Backing onto crown land where years more adventure awaits. With such a vast expanse of land, there's ample potential to create your farm estate. Joe Rich Creek runs through the idyllic pasture and provides water rights to the property. Plus, the vintage barn adds a touch of history and character. The property is bisected by the highway and much of the property is outside of the ALR - lots to be explored. Previously used for cattle in conjunction with range lease. Less than 30 minutes to Big White Ski Resort. Only 15 minutes to the City of Kelowna boundary. You’ll find the commute here to Orchard Park is shorter than driving from Rutland to Kettle Valley. Joe Rich is a quaint town with a community hall and ice rink. This is an outdoor persons haven. Owned by the same family for generations, it’s definitely a once-in-a-lifetime opportunity for someone looking to invest in a truly unique piece of central Okanagan real estate! Adjoining 20 acre parcel also for sale MLS#10354391. (id:60626)
RE/MAX Kelowna
279 E 26th Avenue
Vancouver, British Columbia
Architect-designed home by Prix de Rome winner A.A. Robins-an industrial-modern residence off Main Street. Formerly known as the Cone House, this home has been reimagined for modern living. Soaring 25-ft ceilings, clerestory windows, and five skylights bring abundant natural light to the loft-like interior. Featuring a corten steel exterior, heated concrete floors, heat pump, A/C, and HRV system for high efficiency and low maintenance. Flexible layout with a spacious primary suite, two office nooks, and a convertible study and loft. Heated garage. Recent updates: roof, plumbing, kitchen, boiler, windows, EV charger. High-end appliances (Miele, Bosch, Liebherr) and designer lighting by Artemide, Bocci, and Akari. Steps to everything-yet unlike anything. Open House: Sunday, Oct 26th, 2-4 PM. (id:60626)
Rennie & Associates Realty Ltd.
64 Wheeler Avenue
Toronto, Ontario
Maybe this is the start of what you've been dreaming about all along - coming home to this gorgeous 5+1 bedroom home with in-law suite, nestled on a tree-lined street in the heart of The Beaches. Step inside to your 2600 sq ft of thoughtfully designed living space. There's a quiet grandeur to the soaring ceilings, natural light, and an atmosphere that feels both expansive and inviting. Every room offers its own purpose and possibility. You'll love spending time in your designer kitchen - dazzling quartz, ample cabinetry, and a breakfast bar where kids snack and friends linger. The open flow into the living room makes hosting easy, and in the warm weather you'll open the doors to the expansive deck and fully landscaped backyard designed for long BBQ dinners, weekend lounging, or late-night stargazing under the integrated lighting. Your separate dining room is another bright, inviting space for meals and conversation. With 5+1 bedrooms, you've got plenty of room for growth and flexibility: kids, guests, office, yoga space - your choice. The primary bedroom is a calming retreat with a luxurious ensuite and walk-in closet, while laundry on two levels simplifies the day-to-day. Downstairs, your full in-law suite with kitchen and walkout is ideal for multi-generational living or guests, and your finished rec room is perfect for movie nights or a dedicated kids' zone. Built by a respected local builder, this solid, meticulously maintained home offers on-demand hot water, a new furnace and A/C, EV charger, central vac, skylights, and quality finishes & craftsmanship. You're in the coveted Williamson Road & Malvern school district, and just a quick stroll to Queen East's vibrant mix of shops and dining, the Lake, Kew Gardens and everything the Beaches lifestyle has to offer. This could be the home you've been dreaming about! (id:60626)
Right At Home Realty
60 Parker Avenue
Hamilton, Ontario
This home truly has it all, and then some! Tucked away on a quiet street in the prestigious Oakhill neighbourhood, this custom bungaloft blends timeless style with everyday comfort. The main floor showcases a bright, open layout anchored by a stunning eat-in kitchen that perfect for everything from casual breakfasts to weekend entertaining. A soaring two-storey great room, formal dining area, walk-in pantry, mudroom, and dedicated home office add both function and elegance. At the heart of the home is a luxurious main floor primary suite, complete with a spa-like ensuite, two walk-in closets, and a calming atmosphere to help you to unwind. Upstairs, two generous bedrooms each feature a private ensuite, while a versatile loft space makes the perfect reading nook, second office, or kids hangout. The fully finished lower level expands the living space with a workshop, rec room, full bath, home gym (or optional fourth bedroom), stylish bar, and a temperature-controlled wine room that elevates entertaining. Step outside to your private backyard oasis, professionally landscaped and designed for laid-back luxury. Enjoy a covered porch, saltwater gunite pool with automatic cover, built-in BBQ, and lush greenery that makes every day feel like a getaway. Car enthusiasts will love the rare triple garage and parking for up to 12 vehicles. Inside and out, this home checks every box in one of Ancaster's most sought after communities. A full list of features is available upon request. (id:60626)
Coldwell Banker Community Professionals
46 Sycamore Drive
Markham, Ontario
Discover this rarely offered, fully renovated 5-bedroom executive home in the prestigious Aileen-Willowbrook community of Markham. Originally built as the builder's own residence, this property was designed with an extra-large backyard, mature trees, and direct access to a premium ravine lot-offering unmatched privacy, space, and natural beauty. No expense was spared. Over $600,000 in top-to-bottom renovations were completed, creating a truly turn-key luxury home. Enjoy a brand new custom kitchen with wide-plank flooring throughout, high-end cabinetry, and all new stainless steel appliances. The home features all new bathrooms, a brand new staircase, new windows, new roof, and a fully upgraded interior with modern finishes in every room. The exterior has been completely transformed with a new driveway, upgraded walkway, and a retaining wall in the backyard designed to maximize outdoor living and enjoyment of the ravine setting. With spacious principal rooms, 5 full bedrooms, and exceptional craftsmanship throughout, this home offers elegance, comfort, and premium quality rarely found in the neighbourhood. Perfect for large families or those seeking luxury living surrounded by nature-yet minutes from Bayview, 407/404, parks, trails, top schools, and amenities. (id:60626)
Realty Wealth Group Inc.

