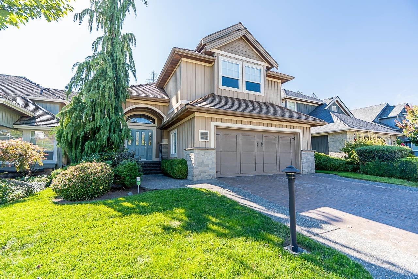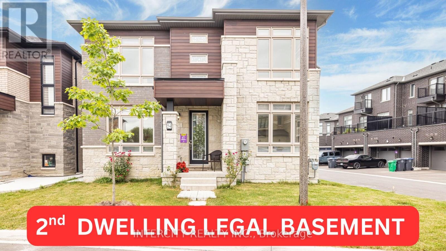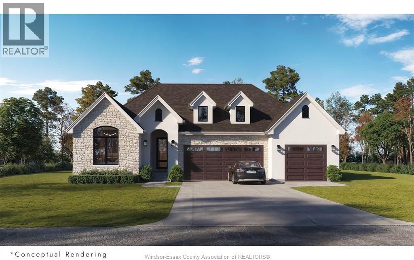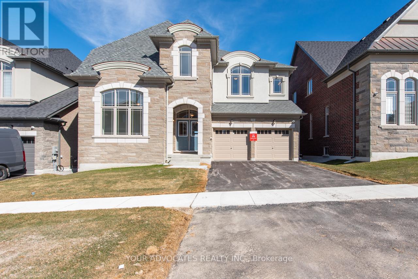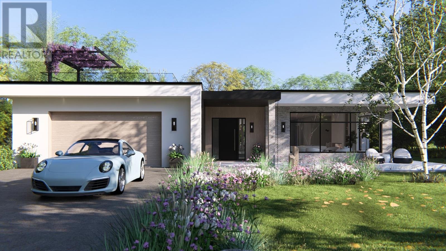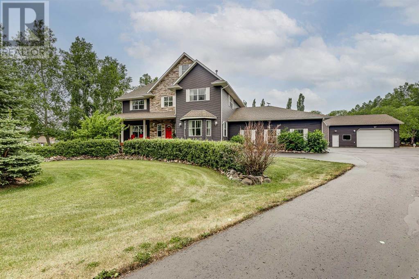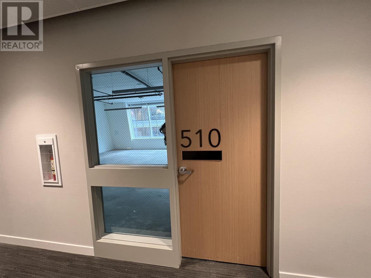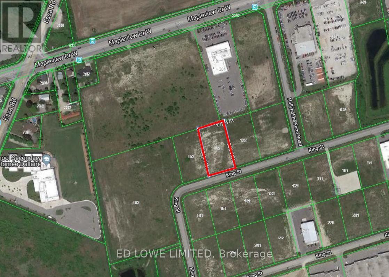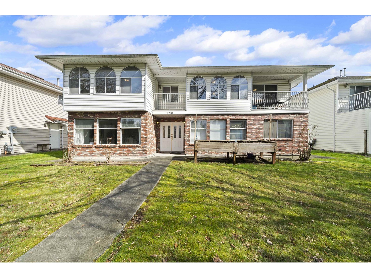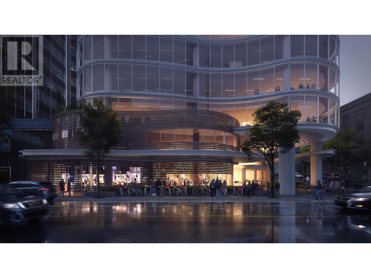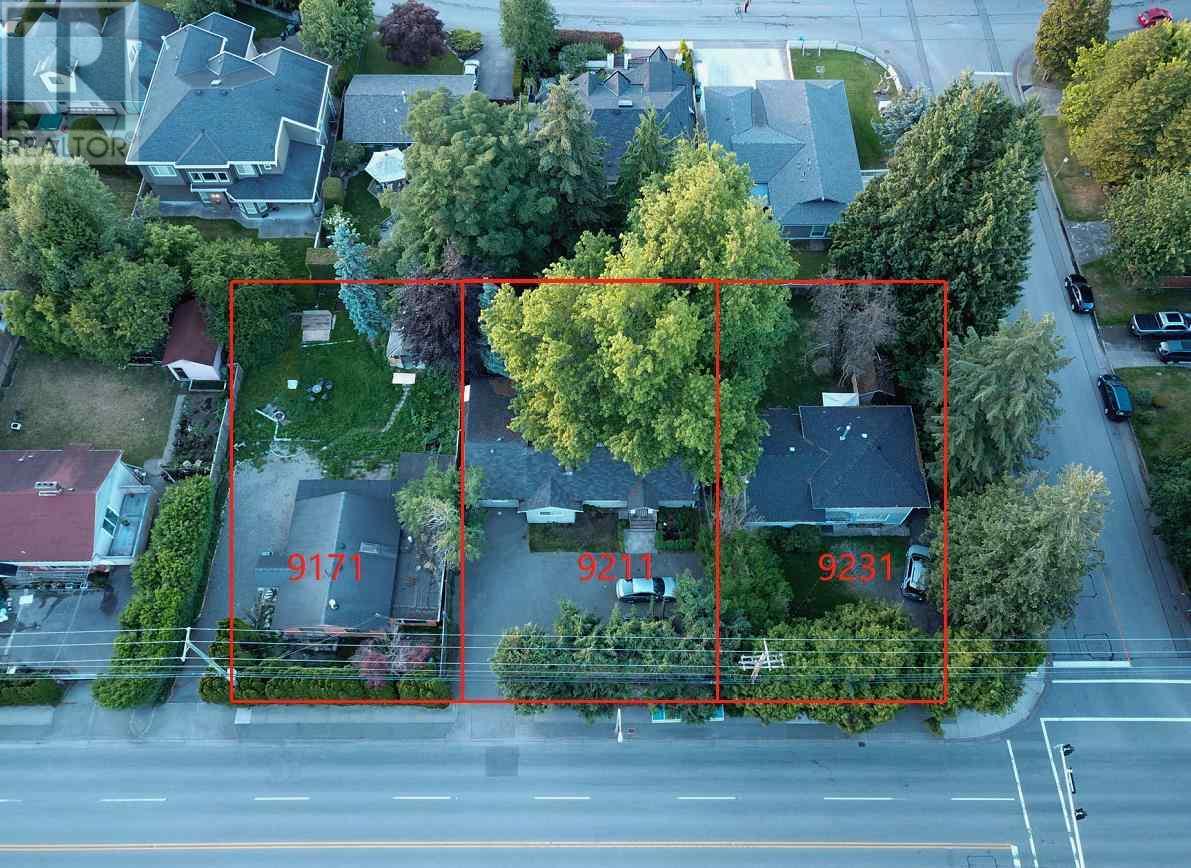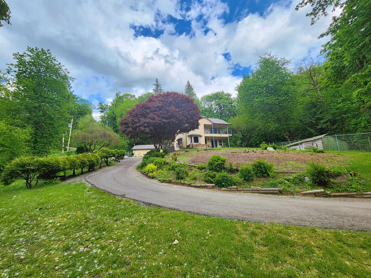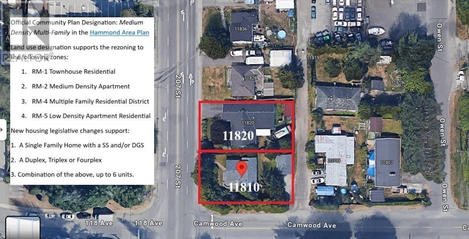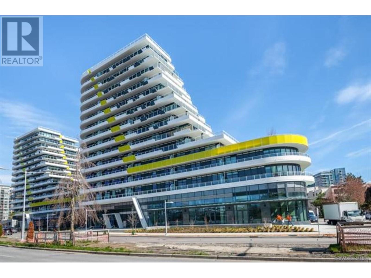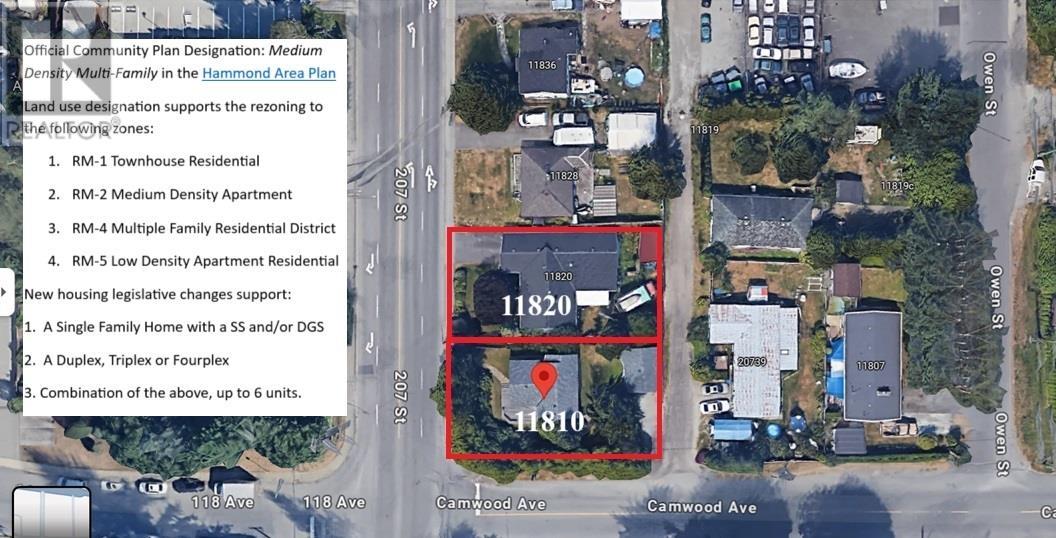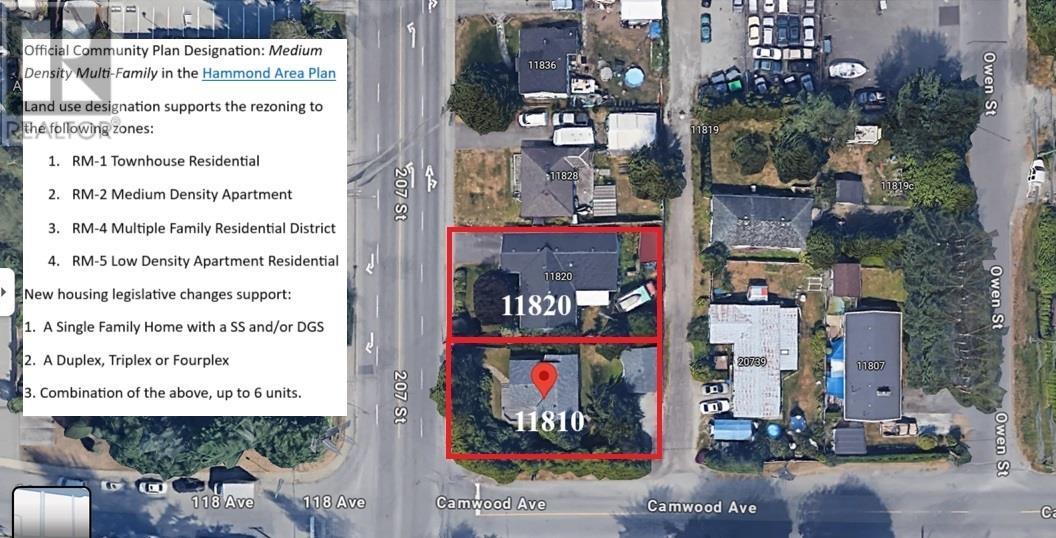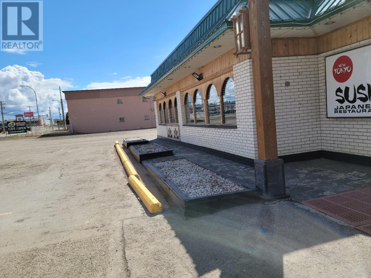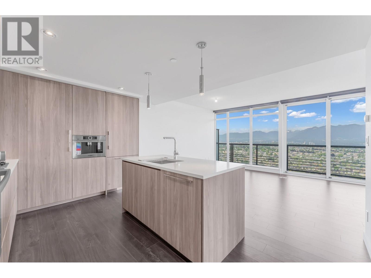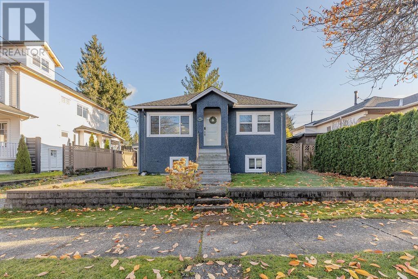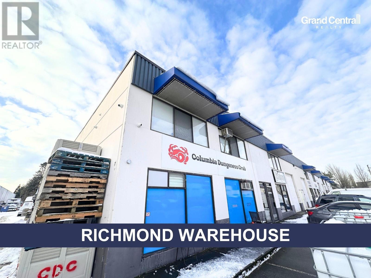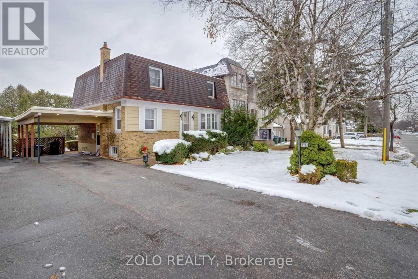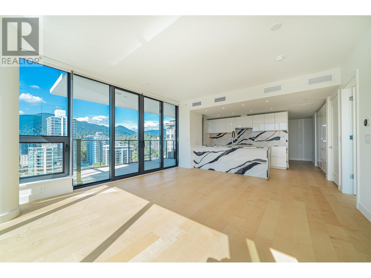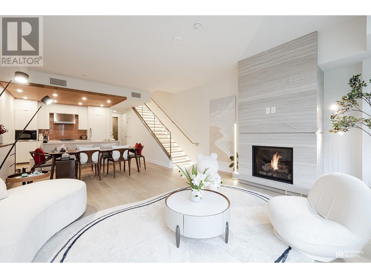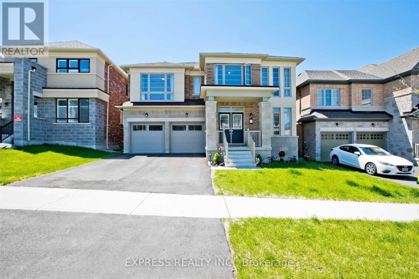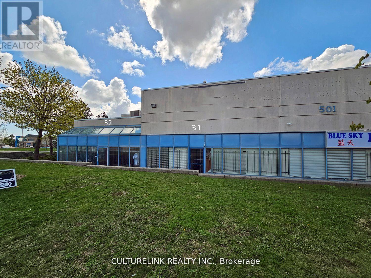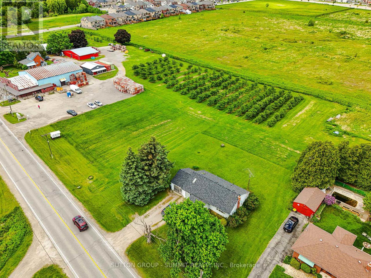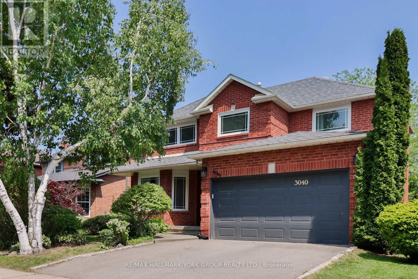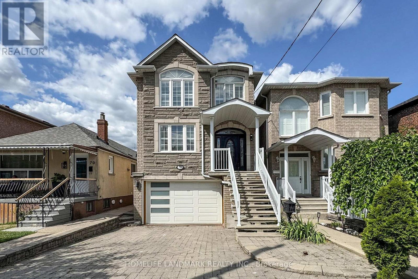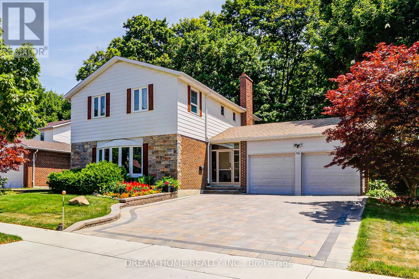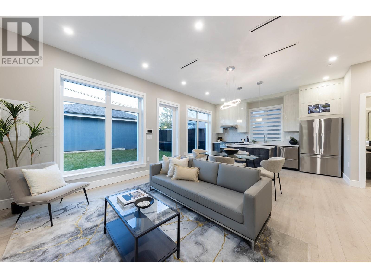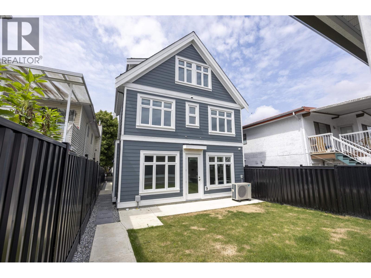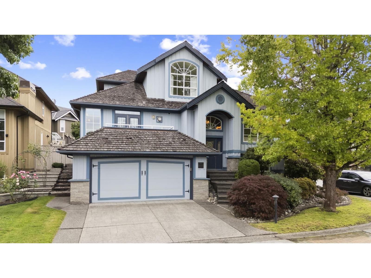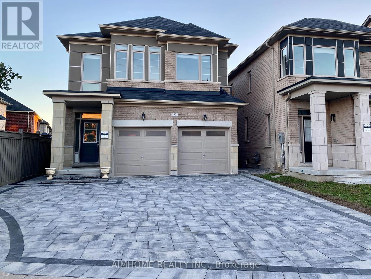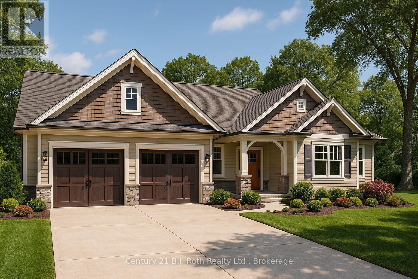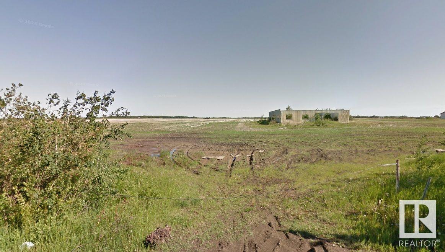15316 Sequoia Drive
Surrey, British Columbia
This immaculate 3 level Craftsman home with a walk out/daylight basement backs onto serene greenbelt in Sequoia Ridge, one of the most coveted gated communities in the Fraser Valley! The phenomenal street appeal is accented with board + batten siding, a treated cedar roof, a stamped concrete driveway and meticulous landscaping. As you step inside, you'll be greeted by an open, vaulted floorpan flooded with natural light! The many interior highlights include a large island kitchen w/ stone counters and newer appliances, solid oak hardwood throughout the main, a den on the main, a huge primary bedroom and an amazing basement complete w/ a gym/workshop/wine cellar. The backyard boasts stunning sunset vistas, rich foliage and a balcony + covered deck. This is an extremely rare opportunity! (id:60626)
Engel & Volkers Vancouver
178 Lori Avenue
Whitchurch-Stouffville, Ontario
Welcoming, Well Maintained, Wow Factor ! This Home is 2700 Sq Ft + approx. 1200 sq ft in Finished Bsmt. Enter into an Extra Large Foyer with Beautiful Hardwood Spiral Staircase. Hardwood floors in Living, Dining & Family Room. Vaulted Ceiling in Kitchen & Family Room. Gas Fireplace in Family Room. Large Arched Picture Windows in Living Room. Large Kitchen with Eating Area & it overlooks family room. There is sliding doors with California Shutters to walk out & enjoy the custom-made deck. Gas line for BBQs. Walk-out to Garage from Main Floor Laundry Room, Primary Bdrm is Extra Large with Double Entry Doors, 5 Piece Ensuite, W/I Closet, plus 2 Extra Closets, All the other Bedrooms are Very Large with Double Closets. Premium Basement at Ground Level (not many houses have this). Walk out to yard & above ground windows! Potential to use as Apartment or Nanny Suite with the full kitchen, bath & large living space. Separate entrance by coming around side of house. Wonderful landscaping with trees, many perennials, vegetable garden. Patio stone leading to front door & back porch area. This home has been Well Loved, Maintained & Upgraded over the years - it will be great for large family gatherings & extended family living possibilities ! Freshly painted Kitchen, Living, Dining, Family Rooms & Hallway in 2025, Renovated Main Floor Bath in 2024, Renovated Bsmt Bathroom with Rain Showerhead in 2021, Ducts Cleaned 2021, Water Softener (owned) 2023, Oversize HWT 2016, SS Dishwasher 2019, Roof replaced 2015, Heated Floors in Bsmt Kitchen 2011, 3 Season Sunroom in Bsmt with screens & 2 sliding doors 2011. Oversize Custom Composite Deck with Glass Panel Railings & Stairs to the yard in 2011. Double garage plus 4 cars fit in driveway, no sidewalks to shovel. 2 Sheds (One Built-in under deck & another Garden Shed), CVAC with hoses for every floor & garage. (id:60626)
RE/MAX Hallmark Realty Ltd.
54 Moorcroft Place
Brampton, Ontario
Location, Location, Location! Welcome to this beautiful East facing with modern elevation 54 Moorcroft Pl located at one of the most prime locations City Pointe Common in Brampton. Natural light floods every corner of this sun-filled gorgeous bright and spacious detached home approx. 4200 Sq.Ft of living space featuring 4 + 3 bed 5 baths. The main floor offers a den/home office. Separate living & dining area and a cozy family room with a fireplace. Finished legal 3 bedroom basement rented for $2500 with separate laundry. Recently Upgraded chefs delight kitchen with quartz counter top and quartz backsplash, high end stainless steel appliances with 36' gas stove covered under warranty for 5 years. 2 car garage home with wide driveway. Huge master bedroom with sitting area with huge walk-in closet & 5-piece en-suite. Upgraded hardwood floors and porcelain tiles. All spacious bedroom with walk-in closets. Convenient 2nd floor laundry with walk-in linen closet. This beautiful family home is ready for new owner(s) to move in and take advantage of everything it has to offer. (id:60626)
Intercity Realty Inc.
3580 Oke Drive
Lasalle, Ontario
Welcome to Oke Drive in Villa Oaks Estates, LaSalle's newest and prestigious development. Renowned luxury builder, Wescon Builders, is excited to unveil this unparalleled creation! With much consideration & careful planning, it's our pleasure to bring to you this 4 bdrm/3 bath extravagant Ranch on an Executive lot, featuring an innovative separate main floor In-Law Suite for the multi-generational family. A blend of thoughtful design, sleek lines, and the highest-quality materials & finishes that give it its lavish charm further boasting its captivating appeal. The use of neutral tones and earthy colour pallets makes for a calm and relaxed yet elegant environment. While embracing modern design principles, it exudes a timeless elegance that will transcend trends. It will remain a symbol of luxury and sophistication for years to come. Opt for a completed lower level and maximize your living experience to 6200sf of finished living space. Inquire today for more info, model & lot options. (id:60626)
Keller Williams Lifestyles Realty
130 Rowe Street
Bradford West Gwillimbury, Ontario
Brand new and never lived in, this stunning detached home in family-friendly Bond Head is the perfect place to grow and thrive. Sitting on a premium walk-out lot, it offers the ideal backyard for kids to play and future entertaining. Inside, you'll find 4 spacious bedrooms each with their own private ensuite! The thoughtfully designed layout features 10' ceilings on the main floor, 9' ceilings on the second level and basement, smooth ceilings, and hardwood flooring throughout. A main floor library makes the perfect home office or study space, and the upgraded kitchen is ready for family meals and special moments. Central vacuum included. A rare opportunity to own a brand new family home in a growing, welcoming community. (id:60626)
Your Advocates Realty Inc.
Lot 2 Windflower Lane
Rustico, Prince Edward Island
Welcome to the Shoreline Villa, where refined single-level meets the natural beauty of Prince Edward Island. This exclusive villa features three spacious bedrooms and two and half spa inspired bathrooms, thoughtfully arranged within an open concept layout that invites natural light and effortless flow. Nestled in the prestigious Osprey Estates, just 15 minutes from Charlottetown, this home combines serene design with sustainable construction offering a lifestyle rooted in comfort, elegance and a connection to nature. The private primary suite offers a tranquil retreat, while the heart of the home - its expansive living, dining and gourmet kitchen, encourages gathering and quiet moments alike. Ten foot ceilings enhance the sense of openness with seamless transitions to the outdoors, creating a calming rhythm throughout. Crowning the home is the sky lounge, an optional rooftop terrace upgrade, offering a peaceful retreat ideal for enjoying the surrounding landscape. Constructed with ICF (Insulated Concrete Form) from top to bottom, it delivers exceptional energy efficiency, durability, and year-round comfort. The steel framing enhance the home's strength and longevity, while the expansive windows capture breathtaking water views, flooding the interior with natural light. As a buyer, you will have the rare chance to collaborate with an award-winning designer to customize the finishes, creating a home that reflects your unique style and taste. From luxurious fixtures to bespoke design elements, you can make "The Shoreline" truly your own. Whether you're drawn to the endless red sand beaches or eager to test your swing on nearby championship golf courses, Osprey Estates offers the ideal blend of serenity and convenience - just minutes from all the beauty and charm Prince Edward Island has to offer. ***Pictures of home are a concept.****. (id:60626)
RE/MAX Charlottetown Realty
24, 33049 Range Road 12
Rural Mountain View County, Alberta
Welcome to your dream country retreat! Set on two manicured acres with mature trees and rich, fertile soil for gardening, this beautifully maintained acreage offers privacy, space, and convenience in one exceptional package. The custom-built home spans over 3,200 square feet and has been recently renovated with stylish updates including new carpet, trim, doors, hardware, lighting, and new high end hickory hardwood floors. It features five large bedrooms upstairs, an office on the main floor,as well as a living room, a cozy family room, and a show-stopping kitchen complete with a huge walk-in pantry double fridge/freezer, gas stove—perfect for the family chef or anyone who loves to entertain. Stay warm and comfortable year-round with in-floor heat in the basement, a wood-burning fireplace that can heat the entire house, and a gas fireplace for added comfort and ambiance. Outside, the features keep coming. You’ll find an oversized (30x30)heated attached garage, a heated 30’x30’ detached shop, plus a second detached shop-ideal for projects, hobbies, or extra storage. The paved driveway was recently sealed, and there’s plenty of room for RV parking. The property boasts an excellent 20+ gallon-per-minute producing well—a rare and valuable feature. And for golf lovers, it doesn’t get better than this—the Olds Golf Course is just next door. Whether you play daily or just enjoy the view, it’s a golfer’s dream location. This peaceful acreage offers the perfect blend of modern convenience, space, and country charm. Whether you’re raising a family or looking for your forever home, this property is a rare find. (id:60626)
RE/MAX House Of Real Estate
2045 E 51 Avenue
Vancouver, British Columbia
2-level front ½ duplex located in the heart of Vancouver´s highly desirable Killarney neighborhood. This south-facing home offers 3-bdrm 3 bath, an open-concept layout, built by a well-known, quality builder, it features SMART HOME system, central speakers, AC, radiant heat, and European hardwood flooring, High-end kitchen with Fisher & Paykel appliance package, quartz countertops, custom cabinetry & security system. Just steps from Gordon and Tecumseh Parks, Victoria Drive, Killarney Community Centre, and excellent schools-making this an ideal choice for families seeking both luxury and convenience. School catchment: Sir Charles Kingsford-Smith Elementary & David Thompson Secondary. Open house: July 20, Sun, 2-4PM. (id:60626)
RE/MAX Westcoast
510 1281 Hornby Street
Vancouver, British Columbia
732 sq brand new west facing overlooking the courtyard and fountain in a AAA concrete building on the famous Hornby St with 1st class amenities. big window, high ceiling, open Fl Plan with shared boardroom as well. One parking #34 comes with this unit. Excellent holding property can be rented for $75/sq triple net. The listing realtor is the owner of the property. Totally renovated. Move-in condition including air conditioning, electrical, internet, plumbing & Flooring and furniture. (id:60626)
Coldwell Banker Prestige Realty
142 King Street
Barrie, Ontario
Industrial lot for Sale 1.204 acres. Flat level and ready to build with services at the lot line. DC's have been prepaid on this property that can be transferred, at cost, to the Buyer. The original plan was for a 28,393 sf building with Plans, building permits also available, or Buyer can do their own site plan for smaller building and still take advantage of prepaid DC's with payment to the Seller. Ready to build. Great location close to Hwy 400, public transit and large labour pool. (id:60626)
Ed Lowe Limited
2212 Brookmount Avenue
Coquitlam, British Columbia
Everyone loves the farmhouse style so come see the real deal! Loaded with character and charm on a corner lot with a view and balconies off the front and back with sunken hot tub. A hop and skip to Port Moody center, walk to skytrain 4 minutes, walk to rocky point and all the amenities. This home is in great condition with many upgrades to enjoy while. Located on a quiet street, RV parking and detached garage with an enchanting yard. Great for long term hold as well, TOA 740 meters from the skytrain. Escape dog on property, do not leave any gates open please. (id:60626)
Royal LePage Sterling Realty
7350 138 Street
Surrey, British Columbia
This beautifully maintained two-storey home offers over 3,300 sq. ft. of interior living space on a prime lot in central Surrey. Upper level features a spacious living room, an open-concept kitchen with stone countertops (upgraded in 2017), and a master bedroom with an en-suite, walk-in closet & balcony. Lower level includes two mortgage-helper suites (2-bd & 1-bd) ideal for additional rental income. Partial upgrades in 2017 include new flooring, renovated kitchens and bathrooms, and a high-efficiency boiler. Situated in an OCP-designated multiple residential zone (1.5 FSR), this property holds excellent investment potential. Conveniently located just minutes from Costco, Newton Town Centre, Kwantlen University, Newton Arena, and Newton Recreation Centre. Call Today for private showing!!! (id:60626)
RE/MAX Heights Realty
340 320 Granville Street
Vancouver, British Columbia
Opportuniy to own one-of-kind Premier AAA office in the heart of Vancouver! Developed by renowed Bosa group, design by KPF Architects comes with parking space. Bosa waterfront center building win the LEED Gold certification with world class amenities in the building including gym, rooftop patio luxury waterfront view common executive meeting rooms! The building is located near Skytrain Station waterfront, Westcoast Express and seabus. Shell condition. Contact listing agent for more information. PRICE REDUCED! (id:60626)
Lehomes Realty Premier
9211 Steveston Highway
Richmond, British Columbia
investor alert! Big lot (8,524 square feet) nicely-updated Good for live-in with revenue or as an investment while awaiting future development. (id:60626)
RE/MAX Crest Realty
10216 Hayward Street
Mission, British Columbia
Experience the beauty of Silverhill with this stunning 5 acre property. Step inside and be mesmerized by the breathtaking river and wetland views, perfect for relaxation and entertainment. This 3 level home comes equipped with a new kitchen luxurious stone countertop and many upgrades throughout. A haven for nature enthusiasts, the property includes a meticulously landscaped, fully fenced yard- a paradise for gardeners. Additionally, the expansive double garage, complete with a workshop space, offers ample room for storage or pursuing hobbies. Don't let this chance pass you by- book your showing today! (id:60626)
Royal Pacific Realty (Kingsway) Ltd.
11820 207 Street
Maple Ridge, British Columbia
LAND ASSEMBLY. ALERT to developers, builders and investors!!!. Centrally located. NEXT TO SHOPPING center. Potential for medium density multifamily apartment building up to 2.5 FSR (id:60626)
Royal Pacific Realty (Kingsway) Ltd.
1801 5766 Gilbert Road
Richmond, British Columbia
Incredibly functional South East SUBPENTHOUSE in Richmond's most iconic building, CASCADE CITY by Landa Global, designed by renowned Rafii Architects & Arno Matis. This home features over 1500 sf of outdoor space, a bright, open layout with plenty of windows for natural light, A/C, Miele appliance package + engineered hardwood floors throughout. Surrounded by restaurants, shops and services. Richmond Centre, Aberdeen Centre + YVR airport all a short drive away! Easy to get downtown w/Canada Line nearby. Amenities incl exclusive 3,000 SF double height Fitness Centre, guest suite, multi-functional Club Lounge, lushly landscaped 25,000 SF podium level outdoor space + much more! TWO parking and storage included! (id:60626)
Homeland Realty
11810 207 Street
Maple Ridge, British Columbia
Combining with 11820 207 Street. Currently zoned RS-1 (Single Detached Residential) and is designated as Medium Density Multi-Family in the Hammond Area Plan, which is part of the Official Community Plan. This land use designation supports the rezoning to the following zones: RM-1 Townhouse Residential RM-2 Medium Density Apartment RM-4 Multiple Family Residential District RM-5 Low Density Apartment Residential With the housing legislative changes, the subject property could be permitted up to 6 dwelling units, subject to compliance with the Zoning Bylaw, other Municipal bylaws and the BC Building Code. This means that you may be able to build: A Single Family Home with a SS and/or DGS A Duplex, Triplex or Fourplex, Combination of the above, up to 6 units. (id:60626)
Royal Pacific Realty (Kingsway) Ltd.
2 4257 Beatrice Street
Vancouver, British Columbia
Location, location, location! This BRAND-NEW BACK UNIT 1/2 duplex by 88 HOMES LTD. is perfectly situated on a quiet East Vancouver street with lane access-just steps to Brewers Park, tennis courts, Kingsway/Victoria, shopping, and transit. Built with high-quality finishes and backed by a 2-5-10 new home warranty, it offers 3 spacious bedrooms, 2 full bathrooms upstairs, and a bright open-concept main floor with a modern kitchen featuring stainless steel appliances. The large rec room with full bath and separate entry downstairs is perfect for a nanny suite or guest space. Don´t miss this move-in-ready gem-call your realtor today and book your dream home! (id:60626)
Planet Group Realty Inc.
11820 207 Street
Maple Ridge, British Columbia
Combining with 11810 207 Street. Currently zoned RS-1 (Single Detached Residential) and is designated as Medium Density Multi-Family in the Hammond Area Plan, which is part of the Official Community Plan. This land use designation supports the rezoning to the following zones: RM-1 Townhouse Residential RM-2 Medium Density Apartment RM-4 Multiple Family Residential District RM-5 Low Density Apartment Residential With the housing legislative changes, the subject property could be permitted up to 6 dwelling units, subject to compliance with the Zoning Bylaw, other Municipal bylaws and the BC Building Code. This means that you may be able to build: A Single Family Home with a SS and/or DGS A Duplex, Triplex or Fourplex, Combination of the above, up to 6 units. (id:60626)
Royal Pacific Realty (Kingsway) Ltd.
1325 Alaska Avenue
Dawson Creek, British Columbia
SUSHI BUSINESS WITH PROPERTY FOR SALE! I Rare commercial offering in the heart of Dawson Creek! This property includes both the real estate (approx. 1.17 acres of land) and a well-established sushi restaurant business. Located along busy Alaska Avenue with excellent street exposure and customer parking, this freestanding building is well maintained and fully operational. The restaurant delivers stable income with an estimated cap rate of 10%. Whether you're an investor or an owner-operator, this opportunity offers strong cash flow with land ownership in a high-traffic corridor. Don't miss this chance to secure a solid asset in a high-traffic location. Please do not approach staff for information. A Non-Disclosure Agreement (NDA) is required prior to releasing business details. (id:60626)
Sutton Group - 1st West Realty
4807 4730 Lougheed Highway
Burnaby, British Columbia
Welcome to this stunning sub-penthouse 3Bed&3Bath home at Hillside West by Concord Pacific, located in the highly sought-after Brentwood community. Perched on the 48th floor, this luxurious corner unit offers 1,242 sf of refined living space with central heating & air conditioning. Enjoy breathtaking mountain views through floor-to-ceiling, wall-to-wall windows and extend your living area onto a spacious 420 sqft wraparound balcony via seamless Lift & Slide doors. Thoughtfully designed, the home features a high-end kitchen with quartz countertops, premium appliance and a smart layout with 3 full bathroom. 1 parking+ large locker. Amenities include 24/7 concierge, gym, yoga, theatre, music room, study area, pet spa & lounge. Steps to Brentwood Mall, SkyTrain, bus, shopping, dining and supermarket (id:60626)
RE/MAX City Realty
246 Osborne Avenue
New Westminster, British Columbia
Location GLENBROOKE NORTH most sought after areas in New West. Cherry lined street. Completely renovated from top to bottom. Sitting on a big 50x100 lot 5,000 sqft. This is a must see! Lane access w/1 car detached garage & driveway. Unbelievable updates made to this home brand new. Including additional beds & baths. Total 6beds, 4 baths & 2 kitchens. Bsmt w/separate entry. Security system 4 cameras. New stucco & vinyl. New stainless steel appliances, flooring, cabinets, countertops & blinds. Two laundry´s main floor & garage. Great revenue property. Walking distance to Royal Square, Royal City centre, Queens Park & easy access to highways. All sizes and ages are approx. (id:60626)
Century 21 Coastal Realty Ltd.
8 12800 Bathgate Way
Richmond, British Columbia
*Showing by appointment only, do not disturb staff. * Richmond warehouse for sale! Prime corner unit near IKEA and Home Depot, with convenient access to Bridgeport Road, Knight Street Bridge, Highway 99, and the airport. This 2,457 sq. ft. unit features 1,857 sq. ft. of ground-floor warehouse space plus 600 sq. ft. of office space on the main and upper levels. Located in a well-maintained strata complex, it includes 3 open parking spaces and offers IB1 zoning, allowing for a variety of industrial and commercial uses. Currently operating as a seafood wholesale business, this is a great opportunity for investors or businesses looking for a prime location. Please contact the listing agent for more information today! (id:60626)
Grand Central Realty
401 Hounslow Avenue
Toronto, Ontario
Super spacious full 2-storey home located in the highly sought-after West Willowdale area. Featuring a renovated kitchen, a large backyard with a deck overlooking the yard, and hardwood floors on both the main and second floors. The lower level offers a side door entrance leading to a fully separate basement apartment with one bedroom, two washrooms, and its own laundry. Situated on a prime 50x131.75 ft lot in a prestigious neighborhood surrounded by luxury homes, this property offers incredible investment potential. Perfect for end-users, investors, or those seeking strong rental income. Conveniently located near Uptown/Downtown North York, public transit, top-rated schools, and community amenities. A rare opportunity in a prime location!This property features a spacious upper unit with six bedrooms, ideal for student rentals, especially with close proximity to York University. The upper unit alone can generate approximately $6,000/month in rental income. The lower unit is already rented to a family for $2,000/month, providing stablecashflow. (id:60626)
Zolo Realty
1306 135 E 13th Street
North Vancouver, British Columbia
Millennium Central Lonsdale - The Epitome of Luxury Living in North Vancouver Experience elevated urban living in this exquisite corner unit offering panoramic south, west, and north exposures. With 950 sqft of thoughtfully designed space, this 2-bedroom, 2-bathroom residence features an innovative layout that maximizes natural light through expansive window walls showcasing stunning water, city, bridge, and mountain views.Enjoy seamless indoor-outdoor living with two spacious balconies totaling 324 sqft, accessible from the living room and both bedrooms. The chef-inspired kitchen is a true showpiece, complete with marble-inspired quartz countertops, premium Miele appliances, and sleek European cabinetry.Additional highlights include air conditioning, resort-style amenities (id:60626)
Sincere Real Estate Services
104 6687 Nelson Avenue
Vancouver, British Columbia
This stunning two-level townhouse is nestled in the breathtaking natural surroundings of Horseshoe Bay. This unit offers 10-foot ceilings, luxury designed,creating an unparalleled sense of openness and comfort. The home is conveniently situated next to the BC Ferries terminal, just a 15-minute drive to Park Royal Shopping Centre and 20 minutes to downtown Vancouver. Embraced by both ocean and mountains, the area provides a peaceful and scenic retreat while maintaining easy access to daily conveniences. Restaurants, supermarkets, pharmacies,cafes and parks. Offering a perfect balance of nature and urban convenience. Additionally, the property falls within a top-ranked school catchment, Gleneagles Elementary, Rockridge Secondary and private schools such as Mulgraveand and Collingwood. (id:60626)
Interlink Realty
Behroyan & Associates Real Estate Services
23 Spofford Drive
Whitchurch-Stouffville, Ontario
Beautiful Double Car Garages With Premium lot Back-On Ravine, Natural Stone Front W/Side Steps & Back Interlocking, Full Walkout Basement . Bright and Spacious Layout, Open Concept Kitchen and Breakfast Area, 10'' Ceiling @ Main, 9'' Ceiling @ 2nd. Highly Desirable 2nd Floor Laundry. Hardwood Fl Thru-Out , Great Living RM w/Coffered Ceiling, Over Size Ex Large Window Upgraded, Enjoying relaxing Family Room w/Cozy Fireplace . Electrical Vehicle Charging Available In Garage . New French Immersion School Steps Away ( Spring Lake Public School Open In September 2025) . Close To Go Train, Schools, Shops, Restaurants & More. (id:60626)
RE/MAX Imperial Realty Inc.
37 Blazing Star Street
East Gwillimbury, Ontario
Beautiful Home In Desirable Queensville 3325sqFt, Walk-Out Basement, Bright & Spacious Open Concept Layout $$$ Upgrade, Main Floor Features A Beautiful Office With High Ceiling And Large Windows. Stunning Built-In Kitchen W/ Kitchen Aid Appliances, Spacious Dining Room & Cozy Family Room W/ Gas Fireplace! 4 Generously-Sized Bedrooms W/ Ensuite!! Master Bedroom Has Huge W/I Closets! Mins To 404, Parks, Golf, Shop & More! (id:60626)
Express Realty Inc.
31 & 32 - 501 Passmore Avenue
Toronto, Ontario
Professionally Managed, Well Maintained Industrial Complex. Both Units 31 and 32, Have Bright Open Exposure To Passmore. Great for a Variety of Uses! Owner Has Kept This Commercial Property In Wonderful Condition. Total Square Footage Is 3690 Sqft with An Additional (Est.) 415 Sqft Caged Mezzanine For Secure Storage. In addition, there is a 200amp breaker with 347/600 Volt Service with a benefit of 120/240 volt step down transformer which allows you to have the benefit of three phase or single phase power. Clean And Functionable with painted warehouse floors, and heating in the warehouse provided by a professional Schwank German commercial radiant tube system. Showroom has plenty of sunlight with added 30 degree upper windows for amazing natural lighting. 1 drive in access with Overhead garage door complete with a commercial door opener for full-size truck deliveries. Close To Major Roads and Highway. Hydro, Gas and Water Are Separately Metered. (id:60626)
Culturelink Realty Inc.
8555 Heritage Road
Brampton, Ontario
ZONED FARM LAND/ COMMERCIAL/ 1/2 acre ,8555 Heritage Rd, Brampton Rare Investment Opportunity! A once-in-a-lifetime chance to own a unique commercial/residential zoned property on the border of Brampton and Mississauga! This incredible half-acre lot offers endless potential for investors, developers, or professionals seeking a prime location. The property features a 2-bedroom bungalow that needs some updating, but key improvements are already complete, including a newer roof, furnace, and windows. Surrounded by major developments, close toTrafalgar Outlet Mall, parks, schools, and just minutes to Highways 401, 407, and 410, this location offers unmatched exposure and accessibility perfect for a doctors office, dental clinic, or home-based business.Rare Half-Acre Lot , Commercial/Residential Zoning ,Newer Roof, Furnace & Windows Ideal for Medical/Professional Use High-Growth Area Border of Mississauga & Brampton? Minutes to HWYs, Shopping, and Amenities Dont miss this exceptional opportunity to invest in one of the GTAs most strategic locations. Unlock the potential of 8555 Heritage Rd today! (id:60626)
Sutton Group - Summit Realty Inc.
262057 Poplar Hill Drive
Rural Rocky View County, Alberta
Discover the incredible potential of this 19.7-acre property, perfect for future subdivision. Nestled in the highly desirable Bearspaw area, this spacious residence is just minutes from Rocky Ridge amenities and a short drive to downtown Calgary. Upon entry, you're welcomed by a bright and inviting living room featuring a charming wood-burning fireplace. The open-concept kitchen is well-equipped with ample cabinetry and appliances, ensuring both functionality and convenience. The main level boasts a generously sized master bedroom, a well-appointed secondary bedroom, and a full bathroom. A beautiful west-facing sunroom enhances the living space, providing a perfect retreat to enjoy natural light and serene views. The fully developed basement provides even more living space, featuring a large entertainment area and two additional bedrooms. This property is an excellent choice for country living, a holding investment for future development, a home-based business, or the perfect location for your dream ranch. Enjoy breathtaking mountain views from the top of the road and a two-story home built on this site. Book your private showing today! (id:60626)
Grand Realty
157 Grand Avenue
Norglenwold, Alberta
This beautifully updated "CABIN" is nestled in a cozy private setting on a large well treed lot in the Summer Village of Norglenwold. It is also adjacent to a lush Municipal reserve to add to your private getaway! Large decks on both the lakefront and lake back sides allow you to bask in the sunshine at any time of the day! The cabin was renovated and boasts hardwood and aggregate floors with underfloor heat. Newer windows and doors provide lots of natural light and you won't be able to stop looking at the beautiful red Brick fireplace and brick feature wall! There is a huge heated detached garage complete with an additional room. Kids or grandbabies will take over the loft area on the third level which is not included in the sq footage on the listing. Dock is also included! Nothing to do on this fine lakefront but move in, relax, and enjoy! (id:60626)
RE/MAX Real Estate Central Alberta
3040 Riverview Street
Oakville, Ontario
Client RemarksWelcome to this beautifully renovated 4-bedroom home, completely transformed from top to bottom, in the highly sought-after Bronte West community! Set on a quiet, tree-lined street just steps from the shores of Lake Ontario, Riverview Park and Bronte Creek, this home offers modern upgrades, spacious living, and incredible attention to detail. The fully remodelled, chef's kitchen is a dream, with high-end finishes, custom cabinetry, quartz countertops, and ample workspace, making it the perfect heart of the home. Upstairs, the primary suite serves as a tranquil retreat, complete with elegant wall panelling and a spa-like ensuite boasting a frameless glass shower and modern fixtures. The fully finished and renovated basement adds even more living space! Featuring a large recreation room, modern laundry area, ample storage, and a newly completed bathroom, this level is perfect for additional family space, a home gym, or an entertainment area. Positioned just steps away from the serene shores of Lake Ontario, residents can easily enjoy lakeside walks, local parks, and charming restaurants nearby. Exceptional schools, boutique shopping, and vibrant community amenities further elevate the unmatched convenience and lifestyle of this coveted neighbourhood. 3040 Riverview Street is your gateway to a beautifully balanced Oakville lifestyle. Don't miss this opportunity to experience refined family living at its very best! (id:60626)
RE/MAX Hallmark York Group Realty Ltd.
3278 Parker Street
Vancouver, British Columbia
Beautifully maintained and thoughtfully updated, this charming house sits on a clean, flat 33x111.65 north-facing lot with convenient back lane access. The upper floor boasts three spacious bedrooms and an open-concept kitchen that flows seamlessly into a bright and inviting living room. Downstairs features fresh flooring and paint, a generous open layout, and a large bedroom with a separate back entrance-ideal for extended family or potential suite use. Numerous updates include a newer roof, updated windows, hot water tank, and chimney flashing. Step out to the tranquil back patio-perfect for summer BBQs and relaxing evenings. A detached single garage adds extra convenience. Steps away from parks, public transits, community center, schools & shops. This move-in-ready gem won't last long! (id:60626)
Royal Pacific Realty Corp.
72 Branstone Road
Toronto, Ontario
Customize a 2-Storey Detached Home Built in 2002. Spacious Kit W/Ample Cabinetry, Double Undermount Sink! Stone Counters & Stainless Steel Appliances. Breakfast Area W/Walkout 2 Concrete Balcony. Hardwood Floor Thruout W/Oak Staircase! Crown Moulding & Pot Lights, California Shutters. 2nd Floor W/4 Spacious Bedrooms. Skylight Master Br W/His/Her Closet & 5Pce Ensuite Washroom Incl: A Whirlpool, Bidet & Standing Shower. Large Basement W/Kitchen For Potential Rent Income, 3 Bedrooms & Coffered Ceiling, Pot Lights & Walk-Out To Backyard. Roof (2019). A Must See!! (id:60626)
Homelife Landmark Realty Inc.
51057 Nova Scotia Line E
Malahide, Ontario
This stunning 10 acre country retreat features 3+2 bedrooms, 3 bathrooms, plus a main laundry with a 2 piece bath and a heated garage for your comfort, a huge shop with living space in the back of the shop. This inviting country home is filled with natural light, creating a warm, airy ambiance throughout. Oversized windows showcase the scenic surroundings, while the spacious living room offers a cozy focal point with its classic fireplace perfect for relaxing evenings. Downstairs, the fully finished basement features a generous rec room with a second fireplace, ideal for entertaining or quiet family nights. A perfect blend of comfort, charm, and countryside serenity. Discover the perfect mix of comfort, space, and opportunity in this beautiful country home set on 10 acres- 5 of which are currently rented for extra income. The property features municipal water plus three additional wells, perfect for watering gardens, lawn or future landscaping projects. Out back, you'll find a huge shop. "The 40X60sqft. shop offers heating potential with in-floor lines in place, just add water and turn on the pump." and with an oversized door, ideal for big truck, boats, RVs, or business. In the back of the shop you will find a 20x40sqft. self-contained 2-bedroom, 1 bath. with in-floor heating and Mini Split AC and Heat Pump. Ideal for an in-law suite, guest space. At this property you will see beautiful sunrise and sunsets that blends peaceful country living with practical features and income opportunities and space to run your business- this property has it all! (id:60626)
RE/MAX Centre City Realty Inc.
51057 Nova Scotia Line E
Malahide, Ontario
This stunning 10 acre country retreat! Features 3+2 bedrooms, 3 bathrooms, plus a main laundry with a 2 piece bath and a heated garage for your comfort. This inviting country home is filled with natural light, creating a warm, airy ambiance throughout. Oversized windows showcase the scenic surroundings, while the spacious living room offers a cozy focal point with its classic fireplace perfect for relaxing evenings. Downstairs, the fully finished basement features a generous rec room with a second fireplace, ideal for entertaining or quiet family nights. A perfect blend of comfort, charm, and countryside serenity. Discover the perfect mix of comfort, space, and opportunity in this beautiful country home set on 10 acres- 5 of which are currently rented for extra income. The property features municipal water plus three additional wells, perfect for watering gardens, lawn or future landscaping projects. Out back, you'll find a huge shop. "The 40x60sq.ft. shop offers heating potential with in-floor lines in place, just add water and turn on the pump." and with an oversized door, ideal for big trucks, boats, RVs or business. In the shop of the shop there you will find 20x40sq.ft. self-contained 2-bedroom, 1 bath. with in-floor heating and with Mini Split AC and Heat Pump. Ideal for an in-law suite, guest space. The beautiful sunrise and sunset you will see here gives you peaceful country living with practical features and income opportunities. This one has it all! (id:60626)
RE/MAX Centre City Realty Inc.
16737 16 Avenue
Surrey, British Columbia
Welcome to this beautiful home in South Surrey, making its debut on the market! Built in 2021 and meticulously maintained by its original owner, this 8-bedroom, 6-bathroom residence offers family living with thoughtful details throughout. The main floor boasts a full bathroom, perfect for guests or multi-generational living, while radiant floor heating & AC ensures year-round comfort. The bright, open-concept layout flows into a gourmet kitchen. Downstairs features a spacious 2-bedroom legal suite-perfect for rental income or extended family, plus separate room w/ensuite. A detached garage plus 4 additional parking spots offer ample space. Modern upgrades include a full security camera system ideally located with easy access to Hwy 99, close to top schools, shopping, and the beach. (id:60626)
Macdonald Realty (Surrey/152)
811 Huntingwood Drive
Toronto, Ontario
Spacious And Beautifully Upgraded 4-Bedroom Detached Home Nestled In The Desirable L'Amoreaux Community! Sitting On An Impressive 60X136 Ft Lot, Over 3000 Sq Ft Living Area, Thoughtfully Designed Open-Concept Layout With A Renovated Kitchen, Oversized Living And Dining Areas, And A Bright Family Room With Direct Walk-Out To The Expansive Backyard Perfect For Family Enjoyment And Entertaining. Modern Touches Include Pot Lights, Elegant Light Fixtures, And Stylish Finishes Throughout. The Second Floor Offers 4 Generous Bedrooms, Including A Large Primary Suite With Ensuite Bathroom. The Newly Renovated Basement Features A Spacious Entertainment Area, Wet Bar, And An Additional Bedroom. New Roof, New Interlock, And Newer Furnace & Hot Water Tank (Rental). Located Just Steps From L'Amoreaux Community Centre, Tam O'Shanter Golf Course, Top Schools, TTC, Parks, Shopping, And With Easy Access To Highway 401 & DVP. A Perfect Move-In Ready Family Home In A Highly Convenient And Peaceful Neighbourhood! (id:60626)
Dream Home Realty Inc.
5350 Lanark Street
Vancouver, British Columbia
Brand new Modern 1/2 duplex with 3 bdrms, 4 baths and your own backyard in popular Cedar Cottage Area! Contemporary upscale finishes throughout including wood flooring, high-end cabinetry with glossy piano-type finish, modern crystal light fixtures & Fisher Paykel s/s appliances incl. gas range. Air-conditioning and radiant floor heat. 10' ceiling on main & 9' ceilings on 3rd floors. Top floor has beautiful mountain view & features large primary bdrm with huge W/I closet & adjacent flex space - perfect as an office or nursery. Steps away from Kensington Park & Community Centre. Close to transit with easy access to D/T, UBC, Metrotown & Richmond. Single garage. Staged photos were taken from last year. Asking Price is well below the New Tax assessment Value. Open House Aug 24@ 2-4pm (id:60626)
Homeland Realty
RE/MAX Crest Realty
2 5808 Lanark Street
Vancouver, British Columbia
Experience the comfort and privacy of this brand-new back unit in a beautifully crafted duplex, ideally located in Vancouver. Facing East, this 1,603 sq.ft. house offers a serene and spacious private backyard, perfect for relaxing or entertaining. Inside, you´ll find 3 generous bedrooms and 4 full bathrooms - each bedroom features its own ensuite for exceptional convenience. The bright, open-concept layout blends style and function, with quality finishes and modern design throughout. Close to schools, commercial, parks, and transit, this home combines a peaceful retreat with urban accessibility. A rare opportunity to own a stylish residence in a desirable neighborhood. Comes with 2/5/10 year home warranty for peace of mind. Don´t miss out visit our open house Sunday, August 24th 2-4pm (id:60626)
Nu Stream Realty Inc.
15355 Sequoia Drive
Surrey, British Columbia
Discover the perfect blend of elegance & privacy in this 5-bed, 3.5-bath residence offering 4,354 sqft of living space in Fleetwood's exclusive gated enclave. Step inside to gleaming hardwood floors, a soaring vaulted ceiling that fills the main living area with natural light, and an open-concept layout ideal for family living. The expansive finished basement is perfect for media, games, or extended family, while abundant storage keeps life organized. Set on a large, professionally landscaped corner lot in a quiet, private setting, this move-in ready gem delivers comfort, space & timeless charm in one of Surrey's most desirable communities-a rare opportunity not to be missed! (id:60626)
Exp Realty Of Canada Inc.
99 Chouinard Way
Aurora, Ontario
Gorgeous Upgraded 4Br Detached By Paradise In Aurora Trails! One Of The Most Desirable Neighborhoods With Top Rank Schools Zone! This Double Car Garage Detached Home Featured Hardwood Floor Through-Out! 9' Ceilings! Rewards Layout In Builder! Granite Counter Tops! Eat-In Kitchen W/S/S Applance! Oak Staircase! Open Concept! Spacious Master Br W/5Pc Ensuite! 4 Br W/3 Bathrooms On 2nd Floor! Laundry On Main Floor! Access To Garage! Porfessional Finished Bsmt W/3Pc Bath + Wet Bar Bring Extra Living Space! Approx. 3300Ft! Beautiful Interlock On Driveway & Backyard! Fenced Backyard On South Exposure W/Shed! Close To Shopping, Park, School! Hwy 404! (id:60626)
Aimhome Realty Inc.
5 Sandcherry Avenue
Markham, Ontario
Welcome to 5 Sandcherry! Situated on a small, quiet, dead-end street in the desirable Legacy neighbourhood, this 4BR home features 9' ceilings on the main floor, has a practical & well-thought-out layout, & a modern kitchen with a large kitchen island. The house has been updated throughout (2022). Windows & doors have been replaced (2022), & front door & exterior hardscaping were done last year (2024). Two ensuite bedrooms including a very large 5-piece primary ensuite. Nearly 49' of frontage! Separate basement entrance. Beautiful soffit lighting that enhances the exterior appearance at night. Updated 200 Amp electrical service. Only six houses on the street, with no house directly in front. Short walk to Legacy PS & local parks. Under 5-minute drive to Markham Green Golf Club, Boxgrove Centre mall with groceries, banks, & lots of other restaurants & services. Hop on & off the 407. Located in the Markham District HS & Bill Hogarth SS (FI) school districts. You'll love it here! (id:60626)
Royal LePage Signature Realty
142 King Street
Barrie, Ontario
Industrial lot for Sale 1.204 acres. $1,580,000/acre. Flat level and ready to build with services at the lot line. DC's have been prepaid on this property that can be transferred, at cost, to the Buyer. The original plan was for a 28,393 sf building with Plans, building permits also available, or Buyer can do their own site plan for smaller building and still take advantage of prepaid DC's with payment to the Seller. Ready to build. Great location close to Hwy 400, public tr ansit and large labour pool. (id:60626)
Ed Lowe Limited Brokerage
13 Greenlaw Court
Springwater, Ontario
Welcome to 13 Greenlaw Court where quiet charm and natural beauty set the stage for your custom dream home. Perfectly positioned on a generous lot in the sought-after Hillsdale community, this property backs onto mature trees, offering a peaceful, picturesque backdrop and a true sense of seclusion. Whether you're craving space to unwind or a sanctuary to grow, this is the kind of place where life slows down and memories are made. With MG Homes as your builder, you'll have the freedom to craft a home that reflects your unique vision and lifestyle. Just 15 to 20 minutes from Barrie and Midland, yet worlds away in feel, this is where your next chapter begins. Image is for Concept Purposes Only. Build-to-Suit Options available. (id:60626)
Century 21 B.j. Roth Realty Ltd.
604 227 Av Nw
Edmonton, Alberta
79.5 acres. This potential industrial development site is strategically located within the Edmonton Energy and Technology Park Area Structure Plan (ASP), offering excellent access to key transportation routes. It provides quick access to Manning Drive and is just minutes from the Anthony Henday, enhancing business connectivity. The site is minutes from Manning Town Centre and Fort Saskatchewan, close to Alberta’s Heartland, a major industrial hub. With a central location and access to surrounding infrastructure, this site presents prime potential for future industrial development. Short Legal: 4;23;54;29;SE - Zoning: AG (Agricultural). (id:60626)
RE/MAX Excellence

