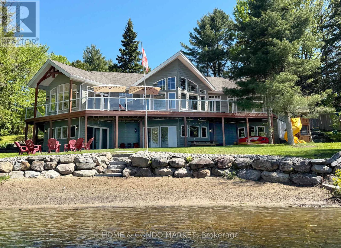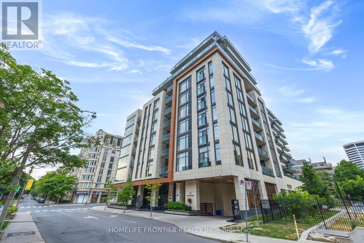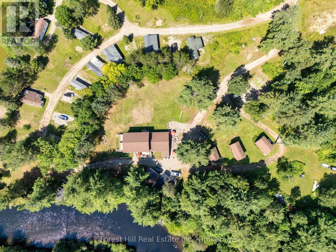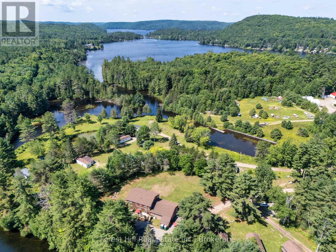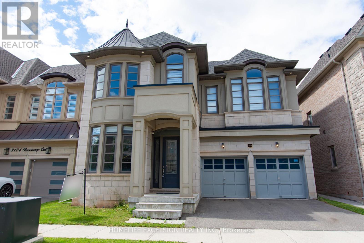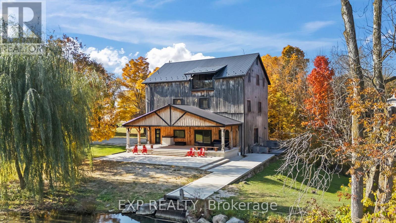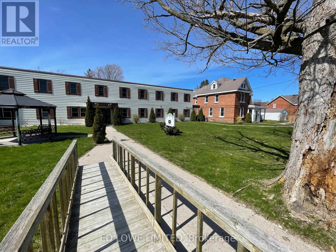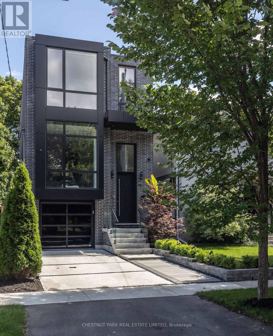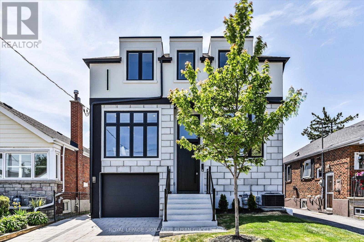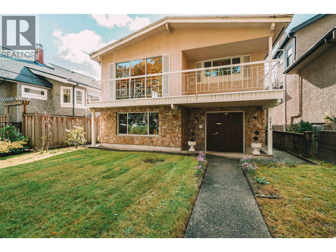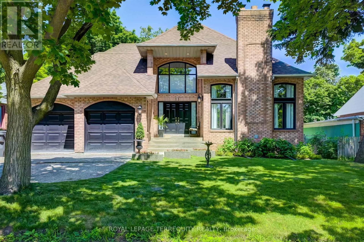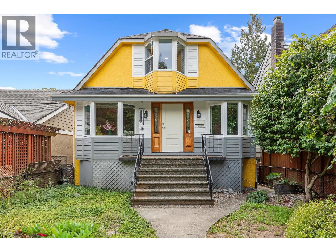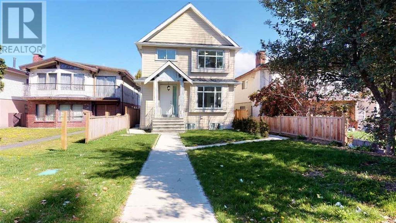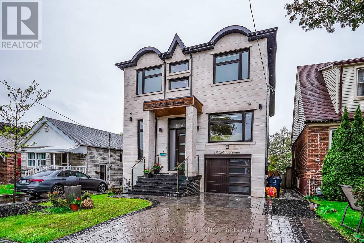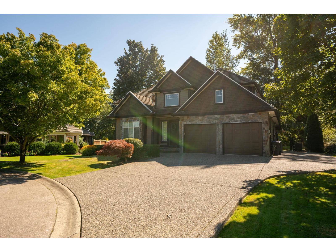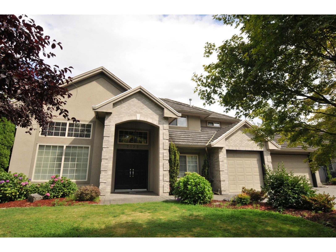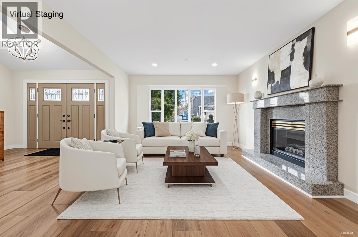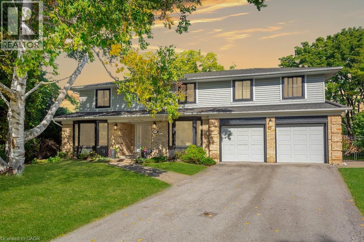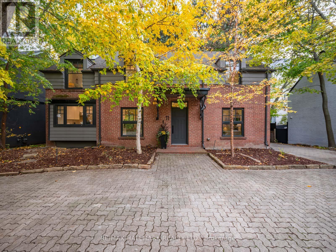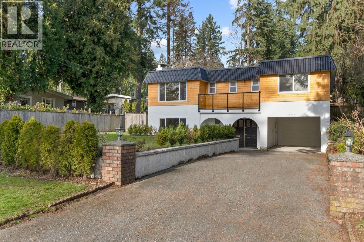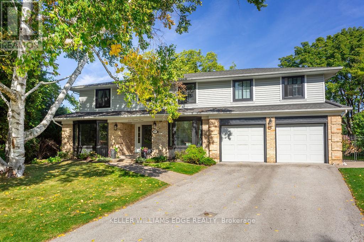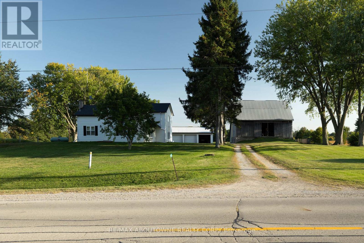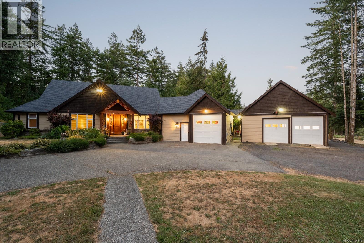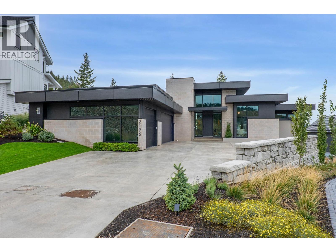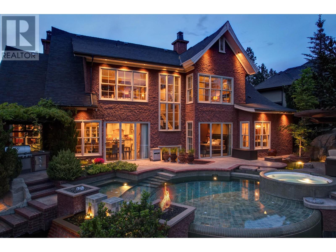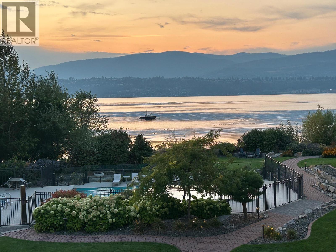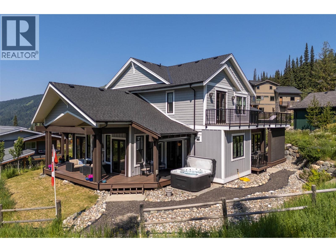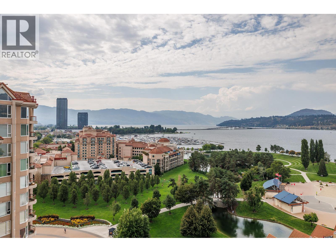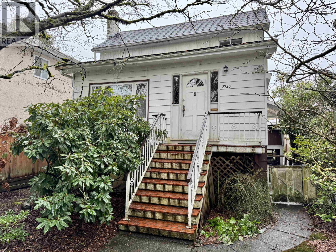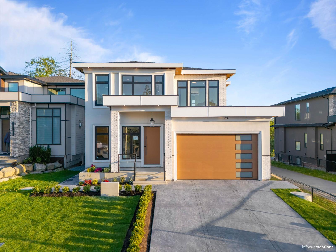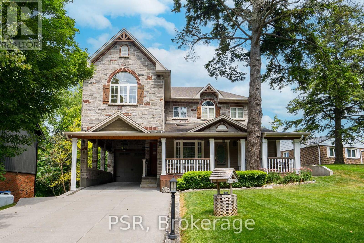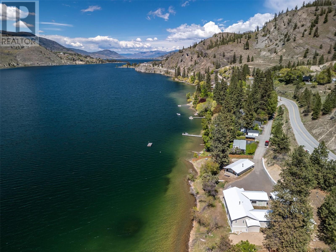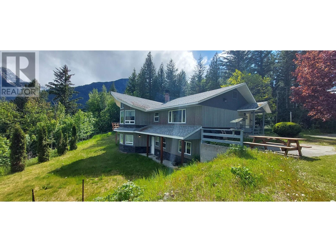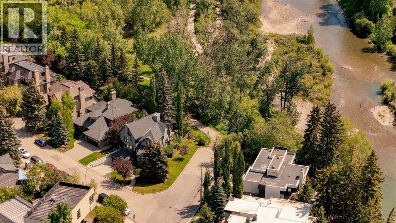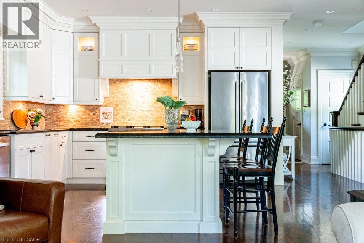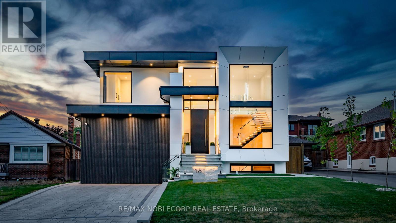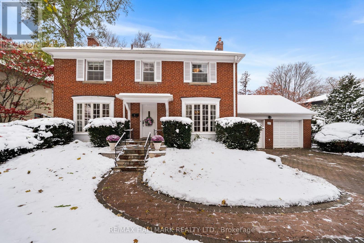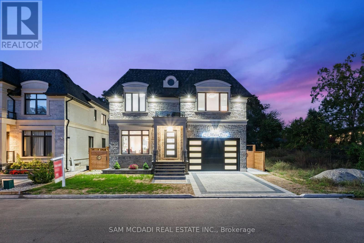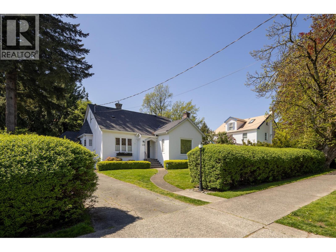1412 Carmen Drive
Mississauga, Ontario
*LOCATION- Muskoka Like Secluded Property on a 80ft x 160ft Lot, surrounded by Mature trees & Perennial gardens, **LOCATION- Child Safe Private Road, ***LOCATION-In the Heart of Mineola, minutes to QEW, 427,401 ,Toronto. This meticulously maintained home offers over 4,000 Sq Ft of Living Space. Includes 4+2 bedrooms, Updated Eat-in kitchen with Granite Counter Tops ,Italian Porcelain Floors, Built-in Appliances with a walkout to Paradise. Entertaining is not a problem with a spacious Living ,Dining and Family Room, complimented with Brazilian Hardwood Floors and Fireplaces. The main floor also offers an Office with Brazilian Hardwood and built-in Book Shelves, plus a separate Laundry/Mud Room. The basement offers additional entertaining space with another huge Family Rm complete with Wet bar, Wood Burning Fireplace and Separate bath. (id:60626)
Right At Home Realty
14 Charles Avenue
Mckellar, Ontario
This is where family memories are made. Nestled on a rare crescent-shaped waterfront lot with coveted western exposure and long-lake views, this 4-season, 5-bedroom, 3-bathroom luxury cottage offers all-day sun and unforgettable sunsets over prestigious Manitouwabing Lake. 3200+ sq ft of finished space built by Cedarland Homes. The main living space features vaulted ceilings, rustic wood beams, and full-height windows framing panoramic views of the bay. The open concept kitchen, complete with breakfast bar, flows into the great room and dining area stepping out to a full-width deck with elevated lake vistas and a covered patio below. Your private sandy beach and shallow walk-in shoreline are ideal for kids, while the dock is perfect for fishing and boating. The walk-out lower level, finished in 2023, includes a family room, wet bar, games room, laundry and bathroom all designed for comfort and entertaining. Extras include double garage with hydro, municipally maintained road access, and an exclusive cul-de-sac with just 5 homes. Located just minutes from Manitou Ridge Golf Course, local bistro, butcher and General Store. Under 25 minutes to full service amenities in Parry Sound including, hospital, dining and shopping, plus amenities in neighbouring Muskoka. Whether you are seeking a private family haven or an investment-grade waterfront property, this home is move-in ready and made for lakeside living. (id:60626)
Home & Condo Market
1419 Strawline Hill Street
Coquitlam, British Columbia
Rare opportunity to own a versatile, well-located Burke Mtn home, a perfect blend of modern luxury & functionality. 6 beds/3½ baths across 3 levels, with thoughtful layout for family living. A striking open-concept main floor featuring a soaring 20' vaulted ceiling, flex room, & chef-quality kitchen, opening onto a balcony perfect for summer entertaining. Upper floor showcases a serene master retreat w deluxe ensuite, along with 3 roomy secondary bdrms. Fully finished walk-out basement with expansive recreation area + 2 bdrms, ideal for conversion into a legal suite. Enjoy breathtaking southern-facing views of Mount Baker & Pitt River from multiple vantage points in the home. Burke Mtn is surrounded by nature with future amenities to sustain residents demands for years to come. (id:60626)
Royal LePage West Real Estate Services
401 - 6 Jackes Avenue
Toronto, Ontario
Experience refined luxury in this exceptional two-bedroom, three-bathroom residence in one of Midtowns most prestigious buildings. Thoughtfully designed for both elegance and comfort, this rare layout includes soaring 9-foot ceilings and a spacious family room in addition to open living and dining areas ideal for entertaining or everyday living. The primary suite offers the feel of a private retreat, complete with two custom walk-in closets and a spa-inspired ensuite featuring upgraded tile and vanities, heated floors, dual sinks, a large walk-in shower, a soaker tub, and a private water closet. The split-bedroom plan ensures privacy, with the second bedroom featuring its own ensuite. A discreet powder room with designer hand-painted walls and elegant ceiling lighting adds a sophisticated touch. Throughout the suite, upgraded wide-plank hardwood floors, recessed pot lighting, and remote-control curtains create a seamless and elevated ambiance. The kitchen is fully customized with upgraded cabinetry, designer lighting over the island and dining area, andtop-of-the-line Miele appliances, including a built-in coffee machine and microwave. The family room is enhanced with a bespoke TV wall unit, while a mirrored entrance wall provides a dramatic, welcoming impression. Two private balconies extend the living space outdoors. The residence also includes valet parking and professional valet services, adding everyday ease and convenience. Residents enjoy a full-service concierge and world-class amenities, including a state-of-the-art fitness centre, stylish party room, and a beautifully landscaped rooftop terrace. Located just steps from the shops, dining, and conveniences of Yonge & St. Clair, this home offers the ultimate in urban luxury living. (id:60626)
Homelife Frontier Realty Inc.
1326 Kawagama Lake Road
Algonquin Highlands, Ontario
Exceptional residential and/or commercial possibilies and opportunities abound on this unique, 10+ acre waterfront property with 1,200' on the Hollow River that has navigable boat access to MUSKOKA'S esteemed LAKE OF BAYS. Introducing a rare chance to own a piece of Cottage Country's iconic, maturely treed landscaped gems, located just minutes from the charming town of Dorset, Ontario. Currently home to the historic "Hollow Valley Resort" is now being offered for sale as a turnkey resort and land asset investment with lots of potential to expand the business under C3-3 zoning. This offering includes the land, a spacious and renovated main lodge of 4,000+ sq ft with mulitple bedrooms and bathrooms, large septic system, drilled well and all existing buildings on site (with newer roofs), with significant potential to have up to 30 cabins and future development. This 4~season property is currently undergoing a thoughtful revitalization, together with the vision of restoring it into a premier 5-star resort destination. Muskoka-Haliburton tourism is growing steadily year after year and the supply of waterfront properties becoming increasingly scarce, so now is the time to secure your place in one of Ontario's most desirable regions. Whether you're looking to hold for appreciation, develop, continue operating as a resort or retreat, OR use as an extended FAMILY COMPOUND, this is a land opportunity you won't want to miss. For visionary investors only, this is your chance to own an irreplaceable part of Cottage Country. Enjoy 1000's of acres of crown land nearby, scattered with trails for activities associated with each of the seasons! Begin your own story and memories here! (id:60626)
Forest Hill Real Estate Inc.
RE/MAX Millennium Real Estate
1326 Kawagama Lake Road
Algonquin Highlands, Ontario
Exceptional residential and/or commercial possibilies and opportunities abound on this unique, 10+ acre waterfront property with 1,200' on the Hollow River that has navigable boat access to MUSKOKA'S esteemed LAKE OF BAYS. Introducing a rare chance to own a piece of Cottage Country's iconic, maturely treed landscaped gems, located just minutes from the charming town of Dorset, Ontario. Currently home to the historic "Hollow Valley Resort" is now being offered for sale as a turnkey resort and land asset investment with lots of potential to expand the business under C3-3 zoning. This offering includes the land, a spacious and renovated main lodge of 4,000+ sq ft with mulitple bedrooms and bathrooms, large septic system, drilled well and all existing buildings on site (with newer roofs), with significant potential to have up to 30 cabins and future development. This 4~season property is currently undergoing a thoughtful revitalization, together with the vision of restoring it into a premier 5-star resort destination. Muskoka-Haliburton tourism is growing steadily year after year and the supply of waterfront properties becoming increasingly scarce, so now is the time to secure your place in one of Ontario's most desirable regions. Whether you're looking to hold for appreciation, develop, continue operating as a resort or retreat, OR use as an extended FAMILY COMPOUND, this is a land opportunity you won't want to miss. For visionary investors only, this is your chance to own an irreplaceable part of Cottage Country. Enjoy 1000's of acres of crown land nearby, scattered with trails for activities associated with each of the seasons! Begin your own story and memories here! (id:60626)
Forest Hill Real Estate Inc.
RE/MAX Millennium Real Estate
3128 Parsonage Crescent
Oakville, Ontario
*** RAVINE LOT ***. Luxury Residences on A Quiet Street, Built by One of The Most Reputable Fernbrook Homes! A lot of $$$ spent on upgrades. The main floor features 10-foot ceilings, while the upper level offers 9-foot ceilings. Hardwood Flooring on main and second floor. Coffered Ceiling in Kitchen, Breakfast, Living and Dining. Family Size Kitchen with S/S Kitchen Aid appliances, Back Splash, Quartz countertop and waterfall ends to both side of Island. Servery and Walk in pantry. Spacious Family room with gas fireplace. Main floor study room. Stairs Skylight. Great size Master bedroom with Her/His walk in closet. Second floor Laundry. (id:60626)
Homelife Excelsior Realty Inc.
1981 County 2 Road
Alfred And Plantagenet, Ontario
Incredible opportunity for entrepreneurs, investors, or trades professionals! Situated on a sprawling 50-acre lot in Curran, Ontario, this versatile property is zoned for wrecking yard usage and offers the rare advantage of living and working on-site. The residential portion features a spacious and recently refreshed 3-bedroom, 3-bathroom bungalow that is approx. 2800 sq feet and has a massive fully fenced yard, it truly offers amazing potential. Whether you're seeking a comfortable family home or an income-generating property, this residence offers flexibility and could easily be converted into a legal duplex or Secondary Dwelling Unit (SDU), subject to municipal approvals. Adjacent to the home, you'll find a 2500 sq feet fully-equipped mechanics shop, a dream setup for any automotive or equipment-based business. The shop boasts two hoists, office space, a 500 sq feet mezzanine with kitchenette, a full bathroom and a water oil separator, making it ideal for day-to-day operations or expanding a growing business. Whether you're launching a new venture or relocating an existing one, this property has the space, zoning, and infrastructure to support it. Sitting in a peaceful rural setting with easy access to nearby highways it ha (id:60626)
Royal LePage Integrity Realty
7412 Boyce Drive
Puslinch, Ontario
Unbeatable Location! This rare and stunning 1.66-acre property offers the perfect blend of privacy and convenience, just minutes from all amenities and the 401. Nestled at the end of a mature, welcoming cul-de-sac, this 2014 custom-built, 3+1-bedroom, 4-bathroom stone and brick bungaloft features more than 4500 sq ft of thoughtfully designed living space. Designed with family living in mind, this home boasts a spacious open-concept floor plan, with cathedral, vaulted and 9+ ft ceilings and expansive windows that flood the interior with natural light, showcasing the breathtaking views of the private, serene landscape. The main floor offers a "foodie's" granite counter kitchen accented with elegant cabinets and a massive central island. The walk out to the backyard oasis and covered deck provides stunning views. The main floor also offers a principal bedroom with a large walk-in closet and a luxurious 5 pc ensuite bathroom, a formal dining room, walk-in pantry, laundry and a dedicated office space, all designed for today's lifestyle. The finished walk-out basement adds even more value with oversized windows, 4th bedroom, a wet bar, a games & media area, a recreation room with a warming fireplace, and additional storage or potential for future expansion with a separate staircase directly from the garage. Step outside into the ultimate backyard retreat, complete with a fully fenced inground heated swimming pool (2016), a cabana, a cover deck, a hot tub and luxurious Tobermony stone landscaped patios perfect for relaxing and entertaining. Extensive, easy-to-maintain landscaping surrounds this house. This home offers practical functionality with a 3-car garage providing convenient main floor and basement accesses, including a paved driveway with 10+ car parking for family and guests. Move-in-ready homes like this, offering such a unique combination of space, style, and privacy, are truly a gem. Do not miss the opportunity to make this beautiful property your forever hom (id:60626)
Royal LePage Meadowtowne Realty
1981 County 2 Road
Alfred And Plantagenet, Ontario
Incredible opportunity for entrepreneurs, investors, or trades professionals! Situated on a sprawling 50-acre lot in Curran, Ontario, this versatile property is zoned for wrecking yard usage and offers the rare advantage of living and working on-site. The residential portion features a spacious and recently refreshed 3-bedroom, 3-bathroom bungalow that is approx. 2800 sq feet and has a massive fully fenced yard, it truly offers amazing potential. Whether you're seeking a comfortable family home or an income-generating property, this residence offers flexibility and could easily be converted into a legal duplex or Secondary Dwelling Unit (SDU), subject to municipal approvals. Adjacent to the home, you'll find a 2500 sq feet fully-equipped mechanics shop, a dream setup for any automotive or equipment-based business. The shop boasts two hoists, office space, a 500 sq feet mezzanine with kitchenette, a full bathroom and a water oil separator, making it ideal for day-to-day operations or expanding a growing business. Whether you're launching a new venture or relocating an existing one, this property has the space, zoning, and infrastructure to support it. Sitting in a peaceful rural setting with easy access to nearby highways it has it all. Don't miss this rare chance to own a mixed-use property that offers both lifestyle and income potential. Book your private tour today! (id:60626)
Royal LePage Integrity Realty
33 Andrew Street
South Bruce, Ontario
Impeccably restored 19th-century mill, secluded at the end of a quiet street. Set on a 7-acre estate and bordered by a 14-acre private pond, this property promises privacy and tranquillity. Originally built in 1888, the mill blends historic character with modern luxury, boasting over 8,000 sq ft of living space, including outdoor entertaining areas, 10 spacious bedrooms, and 8 beautifully updated ensuites. This home underwent a top-to-bottom renovation in 2021, preserving its historic charm while incorporating high-end finishes and state-of-the-art upgrades. The remodel includes all-new doors, windows, roofing, plumbing, electrical, and heating and cooling systems. Each level of the home is independently climate-controlled with its own furnace and A/C system, ensuring comfort year-round. An artesian well and water treatment facility provide premium water quality. The kitchen is designed for culinary enthusiasts, featuring a 10-foot island with quartz countertops and new stainless-steel appliances. The main floor is an entertainers paradise, offering a social area with an 18-foot wet bar. The second floor is equally impressive, housing four king-sized bedrooms, a cozy lounge area, a second wet bar, and soft cork flooring throughout. This floor also includes a family suite with two additional bedrooms and laundry facilities for added convenience. The third floor is where youll find more breathtaking viewsa private balcony offers a scenic overlook of the pond, complete with water rights to feed your own hydro-generating dam. This floor includes four additional bedrooms, two full bathrooms, and a recreational area perfect for billiards, air hockey, or simply unwinding in the lounge. A lengthy driveway and spacious parking area can easily accommodate up to 30 vehicles, while the sizeable barn and workshop provide extra storage for recreational equipment. Furnished and move-in ready, this estate offers an unmatched blend of history, elegance, and modern comfort. (id:60626)
Exp Realty
39 Poyntz Street
Penetanguishene, Ontario
12,000 s.f. building currently a 23 room retirement home/rooming house. Seller has made application to rezone to residential to permit 16 units in main building plus sever the house on the property to permit 2 more units in house plus 2 garage buildings that may be able to be converted for residential. Retirement home operated for the past 20+ years. Currently Vacant. Built in 1962 with block and cement flooring with renovations most recently completed in 2023 included upgrades to plumbing and installation of a sprinkler system. Being sold with plans and zoning for multi res use, or can be run as retirement home still. Main building is 8600 sq. ft. with attached 2 unit duplex (House) 3400 sq. ft. Currently 25 private rooms in main building plus, living room, kitchen, multiple washrooms, office, laundry room. Attached house with 2 full additional living quarters, garage and shop buildings also on the property. Nicely situated on large lot overlooking Georgian Bay. Close to Village Square Mall, St Ann's Church, the Penetanguishene legion and the Main Street amenities. (id:60626)
Ed Lowe Limited
45 Eighth Street
Toronto, Ontario
Design forward custom-built home beautifully finished from top to bottom. Ideal for a family or couple who enjoys entertaining inside and out with walk outs from two levels as well as a balcony off of the principal suite to enjoy a coffee and morning views. This gorgeous 3 bedroom, 5 bathroom home has incorporated rich stone and millwork elements to enhance its design and has an abundance of offerings featuring a large glass wine cabinet, two gas fireplaces, a Sonos music system throughout and a Control4 home fully automatic and remote lighting system for ease of functionality. The rear exterior showcases a professionally designed and landscaped oasis with space for lounging and dining, complete with mature shrubs and trees for privacy as well as perennial plantings and fully fenced to enjoy. Walk to shops, schools and beach! This home is a prime offering in this pocket and not to be missed. (id:60626)
Chestnut Park Real Estate Limited
354 Woodmount Avenue
Toronto, Ontario
354 Woodmount Avenue: a rare gem nestled in one of East Yorks most sought-after neighbourhoods. With nearly 2,900 square feet of total living space and a wide, almost 34-foot lot, this executive home is the perfect blend of thoughtful design, exceptional comfort, and unbeatable location. Inside, the bright and airy layout is bathed in natural light from both east and west exposures adding warmth and cheer from sunrise to sunset. The main level is ideal for both family living and entertaining, featuring an open-concept living and dining area that effortlessly hosts large gatherings, complete with a built-in bar and wine fridge. The heart of the home is the chefs kitchen, designed for those who love to cook with a walk-in pantry, deep sink overlooking the backyard, breakfast bar, and seamless flow into the family room with a cozy gas fireplace and walkout to the west-facing deck and yard. Step outside to a pool-sized backyard with western exposure and a brand-new fence. Upstairs, you'll find four generous bedrooms and three bathrooms, including a luxurious principal suite that serves as your private escape. Enjoy a spa-inspired ensuite with a rain shower built for two, a soaker tub, double vanity with ample storage, and a spacious walk-in closet with built-in organizers.The lower level offers exceptional flexibility with a legal one-bedroom apartment perfect for multi-generational living, a mortgage helper, or a private space for grown children saving for a home or university students. And there's still room for a large recreation area for your family to enjoy. The apartment includes a separate walk-up entrance, offering total privacy and convenience. Located just minutes from the DVP, this home is perfectly positioned for easy access to the city core, The Beach, and an abundance of shopping from quaint boutiques to big box stores. Enjoy nearby parks and miles of paved trails for an active lifestyle. (id:60626)
Royal LePage Signature Susan Gucci Realty
5 Kramer Court
York, Ontario
Introducing 5 Kramer Court, an exceptional custom-built home in Empire Country Estates offering over 5,000 sq.ft. of meticulously finished living space on a pristine 1.19-acre lot. The grand double-height foyer, crowned by Palladian windows, immediately impresses, complemented by soaring 10’ and 18’ ceilings on the main level, 9’ ceilings throughout the upper and lower floors, 8’ interior doors, exquisite chandeliers, custom wainscoting, and detailed crown moulding. The open-concept main floor is anchored by a chef’s kitchen of remarkable scale, featuring full-height custom cabinetry, quartz counters and backsplash, a generous center island, built-in professional-grade appliances, and a walk-in pantry. Adjacent, the great room captivates with a 20’ coffered ceiling, full-height windows framing serene garden views, and a commanding gas fireplace with custom built-ins. A formal dining room, private office, and secondary entry with mudroom complete the principal level. Upstairs, the elegant primary suite offers an expansive walk-in closet, spa-inspired 5-piece ensuite with dual vanities, and a private 15’x17’ sundeck overlooking the landscaped grounds. Three additional bedrooms, a 5-piece bathroom, and a thoughtfully designed laundry room with built-in storage complete the upper level. The fully finished lower level presents a sprawling open recreation area, dedicated gym and den spaces, a large bedroom, 3-piece bath, ample storage, and walk-up access to the triple garage. Outdoors, multiple terraces provide elegant seating and dining areas, complemented by a cozy firepit, professionally landscaped gardens, fruit trees, and a 20’x15’ insulated garden shed, creating a seamless blend of luxury, functionality, and refined estate living. (id:60626)
Michael St. Jean Realty Inc.
2618 W 15th Avenue
Vancouver, British Columbia
Welcome to Kitsilano! This charming Vancouver special is in immaculate condition, just steps from top-rated schools, transit, coffee shops, and grocery stores. Surrounded by beautiful oak trees, the home is bathed in abundant natural light and features a spacious garden-level suite-perfect for a mortgage helper or family member. The property is move-in ready with exciting renovation potential, and the backyard is primed for a laneway or coach house. With private parking for ~3 cars and additional storage, this pristine, 1 owner property is a rare find in one of Vancouver´s most desirable neighbourhoods! Open House Saturday November 1st from 1PM-3PM (id:60626)
Trg The Residential Group Realty
11 Blaketon Road
Toronto, Ontario
Welcome to 11 Blaketon located in the prestigious Eatonville neighbourhood. This luxurious custom designed residence blends refined living space with practical functionality. Blaketon encompasses over 3600 square feet in traditional and modern day comfort. The grand Foyer soars 16 feet above while a 3 tier crystal chandelier is suspended from the second floor ceiling. The living room with its 11 foot high walls and a marble wood burning fireplace presents a peaceful, timeless elegance that promotes refined comfort & living. But the piece d'resistance is the opulent coffered ceiling that illuminates a suspended crystal chandelier. The sunken family room boasts a handcrafted interior cast French limestone that embraces a gas fireplace. This mantel was fashioned after a model that appeared in Our Home magazine 2015. In unique traditional fashion and functionality the Gourmet kitchen displays a white custom cabinetry, oversized granite island with corbels and beautiful porcelain floors. The distinguished stainless steel appliances are Wolf range (6 gas burners) and 2 Wolf wall mounted ovens, a Miele dishwasher and a side by side Electrolux refrigerator/freezer. A walkout steps out to a private backyard that is bordered by a park. The office on the main floor has patio doors to the outside where a home business can be conducted in a private fashion without interfering with the main house. This space can also be used as a bedroom for in- laws with a nearby 3 piece washroom or a children's playroom on the main floor. The master bedroom has a private balcony and an oversized 6 piece ensuite. The partially finished basement with a separate entrance has drywall on the periphery walls with electrical outlets, 2 roughed in fireplaces and a roughed in washroom. Create your dream be it a large Spa, theatre room, in-law apartment, home business. Coveted Wedgewood School district! The possibilities are endless. You can put your own stamp on this beautiful home to call your own. (id:60626)
Royal LePage Terrequity Realty
4054 W 31st Avenue
Vancouver, British Columbia
Delightful character home nestled on a bright, south-facing lot in the heart of Dunbar-ideal for growing families or savvy investors. Featuring two large bedrooms upstairs and a spacious, functional main level perfect for daily living. The basement includes a bedroom, bathroom, laundry, and storage with its own entrance-great for in-laws, guests, or rental income. Situated on a 33 x 130.75 ft property with lane access and a single car garage - laneway home potential! Just a short walk to St. George´s, Crofton House, Pacific Spirit Park, UBC, transit, and Dunbar Village. A rare opportunity in a premier location. (id:60626)
Lehomes Realty Premier
2681 E 41st Avenue
Vancouver, British Columbia
Court order sale, Attention Builders Great opportunity to Generate returns , Duplex that requires some finishing. 3 level (non-strata) front and back duplex for sale with 4 bed room & 3 bath room with 1749 sqft on each side big duplex , separate entrance in the basement . Purchaser must be able to have new home warranty and be a licensed builder. The must do their dual digilence from City of Vancouver regarding permits. Good size lot appx. 4,653.00 sq.ft with detached garage and lane access. 48 Hour appointment needed for viewing . Property is to sold " As is where is". (id:60626)
Jovi Realty Inc.
1a Roblin Avenue
Toronto, Ontario
Experience luxury living in this spectacular custom-built modern home, perfectly situated on a premium lot. Offering over 2,600 sq ft of beautifully designed living space across two levels, this residence combines modern elegance with everyday comfort and functionality. The Main floor features a spacious open-concept living and dining area, ideal for entertaining, with soaring ceilings that enhance the sense of light and space. A cozy family room with a beautiful fireplace flows into a show-stopping kitchen designed for both style and performance. This chef-inspired kitchen features a large central island, sleek quartz countertops, high-end JennAir appliances, and a custom back splash with an integrated pot-filler faucet above the stove perfect for professional-level cooking. Designer lighting and oversized windows bathe the space in natural light, enhancing its modern appeal. The gorgeous primary suite offers a luxurious ensuite bathroom and access to a private balcony perfect for relaxing. The second bedroom also features its own private three-piece ensuite, providing both comfort and convenience. Two additional generously sized bedrooms share a beautifully finished bathroom, making this home ideal for families or guests. Walk-in Basement Featuring one kitchen, one room and a three pc washroom. Large open area, ideal for a recreation room, gym, or home theatre. Private fully fenced large backyard with a storage shed. One car garage with stone finished driveway. Solid Home 12' Black Brick/Stone home Must see (id:60626)
RE/MAX Crossroads Realty Inc.
9110 163a Street
Surrey, British Columbia
The Ultimate Family & Entertainer's Dream Home in Fleetwood! This one of a kind custom built home on a 14,000 sqft lot is in one of the most desired neighborhoods. This 7 bed 5 bath offers nearly 5000 sqft of living space. On the main floor you will find hand scraped teak floors, granite countertops, crown moldings, a bedroom on the main, a perfect blend of elegance and functionality. Recent updates include: new carpet, fresh paint and AC. Over $200K spent on the private backyard oasis, outdoor heaters, BBQ, griddle, smoker, pizza oven, fire pit, hot tub, designed for ultimate relaxation and entertainment. Two bedroom mortgage helper. Lots of parking with room for boat/RV. Centrally located close to schools, parks, amenities and much more. This rare gem won't last long!! Shows 10/10!!! (id:60626)
Keller Williams Ocean Realty
2132 139a Street
Surrey, British Columbia
In the most sought after Elgin Chantrell Park Estates, this well kept 2storey home has 4 spacious bedrooms and 4 bathroom and fenced backyard. You will enjoy this Quiet & peaceful neighborhood and best school catchments in south Surrey area. Walking distance to Chantrell Creek Elementary and Elgin Park Secondary. The entry foyer with soaring 18'ceilings leads to living & dining rooms and kitchen open to the spacious family room, and then the recreation room. Very functional layout. Easy to show. (id:60626)
Sutton Group-West Coast Realty
719 E 27th Avenue
Vancouver, British Columbia
Fully renovated 3 level, 2,789 sqft Vancouver Special on a 33 x 132.3 lot with 7 beds, 4 baths, Updates include new flooring, bathrooms, kitchen with quartz countertops, vinyl windows, doors, blinds, lighting, appliances, and fresh paint. The upper level has 4 bedrooms, including a primary suite with ensuite, plus a bath with an XL countertop and side-by-side washer/dryer. The main level features open living/dining, a bedroom/office, and a full bath. Below is a 2-bed suite with a separate entry, full kitchen, and laundry. Radiant floor heating throughout the home. Located on a quiet, tree-lined street near schools, shopping & transit. Double garage, extra parking & a maintenance-free backyard with a deck & new aluminum awning. Open House Sat. Nov. 8th from 3:30-5pm (id:60626)
Oakwyn Realty Ltd.
359 Camelot Court
Burlington, Ontario
Welcome to a rare opportunity to own a spacious 4+1 bedroom, 5 bathroom home backing directly onto Strathcona Park in Burlington’s highly desirable Shoreacres neighbourhood. Nestled on a quiet court within the Tuck/Nelson/St. Raphael School District, this property offers the perfect blend of comfort, function, and location. Set on one of the largest and most private pie-shaped lots in the area, this home is designed for family living and effortless entertaining. The backyard is a true retreat, featuring a saltwater pool, multiple patio spaces, and direct access to the park with playgrounds, trails, and a baseball diamond steps away. Inside, you’ll find over 3,300 sq. ft. of total finished space thoughtfully laid out for everyday living. The main floor includes bright, spacious principal rooms - a welcoming living and dining area, a private office, and a cozy family room with a gas fireplace. The updated kitchen boasts a large island, ample storage, and a breakfast area with peaceful views of the backyard. Upstairs, the primary suite offers a beautiful 5-piece ensuite with a soaker tub, glass shower, and double vanity. Three additional bedrooms and two full bathrooms provide flexibility for growing families, while the second-floor laundry adds everyday convenience. The fully finished lower level includes a generous recreation room with a fireplace, an additional bedroom, a 2-piece bath, and a utility/workshop space - perfect for a guest suite, teen retreat, or home gym. Recent updates include windows, roof, furnace, air conditioner, and pool liner, allowing you to move in with confidence. Located close to top-rated schools, shopping, parks, and major highways, this home offers a rare combination of space, privacy, and an unbeatable setting. Backing onto green space and tucked away on a quiet street, this is the family lifestyle you’ve been waiting for. (id:60626)
Keller Williams Edge Realty
44 Head Street
Oakville, Ontario
Welcome to 44 Head St - an exceptional home in the heart of Oakville- steps from Kerr Village & downtown. Enjoy walkable access to local shops, dining & the lakefront-the perfect blend of convenience & tranquility. Offering almost 2200 sq ft plus fully finished basement ( 1015 sq ft), this remarkable residence offers timeless charm & modern functionality. Set behind pretty gardens, the Dark Slate wood siding & crisp white trim frame an inviting front porch-perfect for morning coffee or evening wine. Inside, 9' ceilings, hardwood floors, crown molding & high baseboards create a refined, elevated feel. The entertainers kitchen showcases granite countertops, a large island, professional-grade appliances & generous storage, seamlessly flowing into the bright, open-concept living & dining areas. A cozy gas fireplace with custom millwork adds warmth, while French doors lead to the beautifully landscaped rear garden-perfect for relaxing or hosting outdoors. A versatile room on the main floor can serve as your personal office or den; it could also be transformed into a separate dining room if desired. Upstairs are 3 spacious bedrooms, each with ensuites with heated floors & walk-in closets . The lower level (9 ceilings) includes a spacious family room plus 4th bedroom, 3pc bath & large laundry room. Storage is no issue in this home with the many custom built-in closets & cabinets. A detached garage with EV charger features a rare basement for even more storage! Plus there is parking for 6 cars on the extra long driveway. A fully fenced private rear yard, & unbeatable walkability to parks, shops, cafés & the waterfront make this turnkey property a rare offering. Meticulously maintained by the current owners, recent updates include powder room renovation (2024), driveway resurfaced (2024), exterior newly stained (2024) & insulation upgraded to R60 (2025). Ideal for empty nesters, downsizers & families. Don't miss this opportunity to experience Oakville's historic charm (id:60626)
RE/MAX Aboutowne Realty Corp.
11 Craig Crescent
Toronto, Ontario
Welcome to 11 Craig Crescent - A Leaside Classic Reimagined. Set on a beautiful, tree-lined street in North Leaside, this home blends timeless design with modern luxury. Renovated from top to bottom, every detail has been executed with care, creating a sophisticated and inviting residence. Perched on a rare, nearly 60 x 150-ft south-facing lot, the property features a circular driveway, an in-ground pool, and a sun-drenched backyard that feels like a private retreat. The curb appeal is enhanced by mature trees, lush landscaping, and a serene setting. Inside, the main floor reinterprets a classic centre-hall layout for modern living, with a bright, connected kitchen, dining, and family area designed for entertaining on one side, while the opposite wing features a formal living room ideal for conversation and quiet gatherings. Expansive rear windows flood the space with natural light, creating a seamless connection to the outdoors. The chef's kitchen anchors the layout with an oversized island, custom cabinetry, and premium appliances, while a powder room completes this level. Upstairs, four bedrooms and three washrooms include a primary suite with vaulted ceilings, spa-inspired ensuite, and walk-in closet. Six skylights brighten the second floor, while each additional bedroom offers comfort, including one with an ensuite, plus a convenient laundry room. The finished lower level has 9-ft ceilings, a second laundry, two full washrooms including a guest bedroom with ensuite, and a spacious recreation area for a gym, playroom, or media lounge. The landscaped backyard, with pool, patio, and mature trees, evokes cottage-like serenity - perfect for entertaining or quiet relaxation. Steps from the LRT, Bayview shops, cafés, and restaurants, and within the Northlea School district, 11 Craig Crescent offers the ultimate combination of luxury, comfort, and community living - a truly exceptional home. (id:60626)
RE/MAX Hallmark Realty Ltd.
2518 Swinburne Avenue
North Vancouver, British Columbia
This home comes with a full 200-amp electrical upgrade, renovation documentation, a furnace, exterior upgrades, and so much more. Plus, you´ll have easy access to all the fun activities in the area, like hiking, hockey, skiing, and golf, just a few minutes away! (id:60626)
Royal LePage Sussex
359 Camelot Court
Burlington, Ontario
Welcome to a rare opportunity to own a spacious 4+1 bedroom, 5 bathroom home backing directly onto Strathcona Park in Burlington's highly desirable Shoreacres neighbourhood. Nestled on a quiet court within the Tuck/Nelson/St. Raphael School District, this property offers the perfect blend of comfort, function, and location.Set on one of the largest and most private pie-shaped lots in the area, this home is designed for family living and effortless entertaining. The backyard is a true retreat, featuring a saltwater pool, multiple patio spaces, and direct access to the park with playgrounds, trails, and a baseball diamond steps away.Inside, you'll find over 3,300 sq. ft. of total finished space thoughtfully laid out for everyday living. The main floor includes bright, spacious principal rooms - a welcoming living and dining area, a private office, and a cozy family room with a gas fireplace. The updated kitchen boasts a large island, ample storage, and a breakfast area with peaceful views of the backyard.Upstairs, the primary suite offers a beautiful 5-piece ensuite with a soaker tub, glass shower, and double vanity. Three additional bedrooms and two full bathrooms provide flexibility for growing families, while the second-floor laundry adds everyday convenience.The fully finished lower level includes a generous recreation room with a fireplace, an additional bedroom, a 2-piece bath, and a utility/workshop space - perfect for a guest suite, teen retreat, or home gym.Recent updates include windows, roof, furnace, air conditioner, and pool liner, allowing you to move in with confidence.Located close to top-rated schools, shopping, parks, and major highways, this home offers a rare combination of space, privacy, and an unbeatable setting. Backing onto green space and tucked away on a quiet street, this is the family lifestyle you've been waiting for. (id:60626)
Keller Williams Edge Realty
3276 Governors Road
Hamilton, Ontario
Charming Farm in Ancaster, step into countryside living with this exceptional 44.76-acre farm, featuring a spacious, structurally sound farmhouse with historic roots and modern upgrades, this 3,427 sq.ft. home plus 1700 Sqft partial finished basement offers the perfect blend of heritage character and contemporary comfort. The original farmhouse is enriched with a stunning new rear addition, creating a vast family room with a wood-burning stove and soaring cathedral ceilings. Overlooking this space is a large master suite with a private ensuite bath. Throughout the home, you'll find original pine flooring, tasteful upgraded lighting, and thoughtfully restored architectural details that radiate warmth and history. The front sunroom is bathed in natural light. 5 bedrooms, 3 bathrooms, and convenient main-floor laundry. Kitchen has been upgraded with custom quartz countertops, built-in appliances and modern lighting. Custom-upgraded bathrooms with glass tiled showers and elegant cabinetry, with jacuzzi in the upper ensuite bathroom. Maple hardwood flooring installed in the upper bedroom and attic.Historic 50x 60 3000 sq.ft. Post & Beam Timber Frame bank barn in excellent condition 11 large stalls below, hay mow/loft above. Run-in shelter for horses or livestock. Detached heated 3-car garage and a large woodshed, plus 15 outdoor parkings. 35 acres of open, workable farmland (continuous land improvement and servicing hay, soybeans, corn, wheat; includes crop rotation, tillage, fertilization, spraying) 4 acres of wooded area. Small orchard with mature fruit trees (apple, peach, pear, cherry) and a productive vegetable/herb garden, well maintained landscaping lawn and gardens Drivable /walkable green laneway leads to a private pond and secluded meadows a peaceful countryside sanctuaryLocated minutes from Lynden and a short commute to Ancaster, Brantford, Dundas, and Hamilton, Easy access to Hwy 403 and major city hubs like Toronto and Niagara. (id:60626)
RE/MAX Aboutowne Realty Corp.
3035 Sarah Dr
Sooke, British Columbia
Welcome to 3035 Sarah Drive in Demamiel Estates of Otter Point. Upon entering this 3.5 acre property, you'll be met with a sunny, pasture that leads to a beautifully hand-crafted gazebo with custom carved posts and a large fire pit. The main house is a one level, 2,200 sf, 3 bed + den home with 10 foot ceilings and open concept kitchen and dining living. It flows beautifully to the large balcony, perfect for entertaining with a fully fenced yard and new jacuzzi. This property comes with a two car garage and separate 2,400 shop with its own 200 amp service, 14' ceilings with a 13' bay door, and a separate office space; to be enjoyed by hobbyists, boat enthusiasts, or a home based business. On top of all of this, this property also includes a 1,600 sf 3 bedroom rancher with it's own 200 amp service, water cistern, and septic. This home truly is one of a kind and is great for multi-generational living or people looking for a quiet and serene lifestyle. Call today! (id:60626)
Exp Realty
2196 Aster Court
Kamloops, British Columbia
Introducing 2196 Aster Court – an architectural masterpiece, designed by architect Dean Thomas of Calgary, with interiors by Begrand Fast Design Inc. Nestled in the serene cul-de-sac of Juniper Ridge. This exceptional 3-bedroom, 3-bath luxury home offers nearly 5,000 square feet of exquisite living space. Designed for those with refined tastes, this residence combines elegance with functionality, providing the ultimate in comfort and style. Key features include: Gourmet Tasting Lounge perfect for intimate gatherings or entertaining guests, Private Golf Room, offering an exclusive space for enthusiasts to practice and unwind, State-of-the-art Gym to maintain your fitness routine without leaving home, Expansive living spaces with stunning finishes, high-end appliances, and soaring ceilings. A perfect blend of modern luxury and timeless design, this home provides the ultimate private sanctuary. The quiet, upscale neighbourhood offers both tranquility and proximity to the best of Kamloops, making it ideal for those seeking a retreat without sacrificing convenience. Experience the perfect balance of luxury and comfort at 2196 Aster Court – your dream home awaits! (id:60626)
Engel & Volkers Kamloops
965 Westpoint Drive
Kelowna, British Columbia
Welcome to Woodland Hills. Located on Lower Mission’s highly desirable Westpoint Drive, this property with incredible space, privacy, views, and outdoor living. With extensive water features and a stunning pool deck, this gorgeous craftsman home has space to spare, and thoughtful living spaces throughout. The main level boats multiple living spaces, including proper dining room, welcoming family room, and a gourmet kitchen with Viking Range and panelled appliances. The main floor primary bedroom has direct access to the pool deck, with a large ensuite bathroom and walk-in closet. Upstairs you will find the perfect family layout, with four bedrooms, three full baths, and handy homework nook. The lower level has entertaining options for everyone, including a large wet bar with wine cellar, theatre room, games room with TV nook, powder room, and extensive storage. Rounding out the bottom level is an in-law suite, perfect for nanny or teenagers, with kitchenette, living room, bedroom, and full bath. The outdoor living space is your personal sanctuary - tiled infinity pool with baja bench, stunning water features & koi pond, multiple fire pits, full outdoor kitchen, and sitting area with gas fireplace. This lot has complete privacy, and spectacular lake and mountain views. The oversized double garage has space for workbench and storage. Gorgeous curb appeal and a prestigious location set this home apart. (id:60626)
Sotheby's International Realty Canada
3756 Lakeshore Road Unit# 4
Kelowna, British Columbia
Experience the pinnacle of waterfront living at this gorgeous complex Lakeshore at Manteo, one of Kelowna's premier lakefront developments. This stunning townhome offers an expansive 3-4 bedroom layout with breathtaking lake views and access to one of Kelowna’s finest deep-water moorage locations, complete with a boat lift. Impeccably maintained, this home features high-end finishes and furnishings, exuding luxury and comfort throughout. The attached double garage provides ample storage for all your recreational gear. Situated in an ideal location, you'll find yourself just moments away from Kelowna’s most popular beaches, parks, shopping, restaurants, and charming coffee shops. Enjoy seamless indoor-outdoor living with Nano doors that open wide to a spacious lakeview patio—perfect for entertaining or unwinding by the water. Whether you're looking for a full-time residence or a resort-style retreat that you can lock and leave, this property offers the best of both worlds. Don’t miss the opportunity to own this exceptional lakefront home! (id:60626)
Macdonald Realty
5411 Lookout Ridge Place
Sun Peaks, British Columbia
Offering TRUE ski-in/out access & unparalleled privacy! This beautiful Jillian Harris designed, open-concept 3 bed, 4 bath + family & bonus rooms residence blends classical architectural details with modern fixtures & appliances. Its rustic traditional style is complemented by country chic decor in a soothing palette of crisp white, cream, black & linen. The main floor features a grand living room with floor-to-ceiling windows, creating a bright & airy atmosphere that contrasts beautifully with the dark-paneled custom gourmet kitchen & impressive glass walk-in wine room. Glass double doors lead to a wrap around veranda with a cozy outdoor fireplace & private hot tub, perfect for relaxing & taking in the surrounding nature. Enjoy the convenience of the primary bedroom on the main floor with an impressive walk-in closet complete with custom built-in organizers & luxurious ensuite bathroom featuring a gorgeous clawfoot bathtub & glass rain shower room. The upper floor of this sophisticated home showcases 2 spacious bedrooms, both with stunning mountain views & one customized into a delightful bunk room, perfect for large families. The clever plan incorporates a jack & jill bathroom between the rooms for ultimate accessibility & a 2nd story family room with fireplace & doors leading to an expansive rooftop patio with impressive views, ideal for outdoor entertaining. The detached bonus room offers space for home office or games rm. 2 car garage + 6' crawl space for ample storage. (id:60626)
Engel & Volkers Kamloops (Sun Peaks)
1152 Sunset Drive Unit# 1601
Kelowna, British Columbia
Sub-penthouse at The Lagoons. Waterfront living in downtown Kelowna. Set directly on the lake in the heart of downtown Kelowna, this 2,962 sq. ft. sub-penthouse at The Lagoons offers an unparalleled lifestyle with sweeping views of Okanagan Lake, the bridge, city lights, and surrounding mountains. Rarely available, this single-level residence combines expansive living space with 4 private decks for seamless indoor-outdoor enjoyment. The thoughtfully designed layout features 3 bedrooms, all with ensuites, plus a guest bath + den. The gourmet kitchen is equipped with two islands, granite and quartz counters, custom cabinetry and premium appliances by Miele, KitchenAid, and LG. A formal dining area with wet bar flows into the grand living room, framed by floor-to-ceiling windows and a statement fireplace. Multiple family spaces, including a lakeside sitting room, provide versatility for both entertaining and quiet retreat. The primary suite is a private sanctuary with bay windows, deck access, a generous walk-in closet, and a 5-piece spa-inspired ensuite w/soaker tub and tiled shower. Additional highlights include hardwood flooring, extensive built-ins, integrated media wiring by Beyond Audio and meticulous finishings throughout. Residents of The Lagoons enjoy resort-style amenities: indoor & outdoor pools, hot tub, sauna, gym, clubhouse, secure parking + access to boat moorage. This is the pinnacle of waterfront city living—luxury, convenience and breathtaking views in one. (id:60626)
Unison Jane Hoffman Realty
14714 111a Avenue
Surrey, British Columbia
You don't want to miss this one!! 2024-built Control4 SMART HOME, showcasing the perfect fusion of modern luxury, comfort, and functionality-ideal for large families or savvy investors. This beautifully designed home features a primary bedroom on the main floor for added convenience, and four spacious bedrooms upstairs, including a luxurious master suite with a large walk-in closet and a spa-inspired ensuite featuring a steam shower. The fully finished basement includes two self-contained rental suites (2+2), currently generating $1,900/month each. Additional highlights include a media room + wet bar in the basement, ready for movie nights! Roughed-in for garden suite, and hot tub hookups. Ideally located close to schools, shopping, essential amenities, and quick Highway 1 access! (id:60626)
Homelife Benchmark Realty Corp.
2720 W 24th Avenue
Vancouver, British Columbia
Exceptional opportunity in the highly sought-after Arbutus neighbourhood on Vancouver´s Westside. This 33´ x 122´ (4,026 sq.ft) R1-1 lot sits on a beautiful tree-lined street, ideal for building a family home, duplex, or multiplex. The existing 1915 home features 3 bedrooms upstairs, a main floor with living room, dining, kitchen, laundry with access to a back deck, and an unfinished basement. Steps to Trafalgar Park and School, with Prince of Wales Secondary, UBC, Crofton House, and St. George´s just minutes away. Conveniently close to Kerrisdale and Kitsilano shopping. A prime family-oriented property with strong appeal for builders and investors alike. Don't miss the opportunity. Book your private showing today. (id:60626)
Coldwell Banker Prestige Realty
15448 76b Avenue
Surrey, British Columbia
Stunning brand new 3-storey home in desirable Fleetwood! This 9 bed, 9 bath residence offers 5,100 sqft of luxury living on a 6,000 sqft lot, backing onto Westfield Country Club with peaceful golf course views. Features include a legal suite plus potential for a second - perfect for extended family or rental income. Located near Fleetwood Park, Surrey Sport & Leisure Complex, and the future SkyTrain. School catchments: Coyote Creek Elementary & Fleetwood Park Secondary. Homes like this don't come often - book your private viewing today! OPEN HOUSE TUES/THUR/FRIDAY 11:00AM-6:00PM, WEDNESDAY 3:00-6:00PM (NOV 11,12,13,14) (id:60626)
Exp Realty Of Canada
69 Edgar Avenue
Richmond Hill, Ontario
Just steps from Yonge Street, in Richmond Hill, is 69 Edgar Ave., a 1960s bungalow with a generous 72' frontage and huge, south-facing back yard. Lived in by the same owner since it was built in 1959, the home is dated and remains livable, though many recent neighbours have opted for considerably more luxury and opulence. Attention architects and builders: With 8,850 sf buildable area, (50% of lot area) available, an enormous home of over 8,800 sf might be built, perhaps with a tennis court and pool!? There might even be the opportunity for lot severance, so that two homes of 4,425 sf each to be built. Let your imagination soar about how you might make this opportunity yours to live in extraordinary Richvale South! (id:60626)
Exp Realty
124 Elmpine Trail
King, Ontario
Experience the pinnacle of luxury living in this custom-built stone and brick estate, nestled in one of King Townships most exclusive enclaves. Boasting approximately 4,170 sq. ft. of refined above-grade living space, plus an additional 1,550 sq. ft. in the walkout lower level awaiting your personal touch, this home offers a rare combination of elegance, comfort, and privacy. This property features a built-in 400+ square foot workshop/storage room located under the double tandem garage.Set on a spectacular ravine lot surrounded by mature trees, the property provides sweeping views of protected conservation lands from many of its spacious, light-filled rooms. This 4-bedroom, 3-bathroom residence is a true sanctuary, featuring a chef-inspired kitchen with oversized granite countertops, premium stainless steel appliances, and a seamless open-concept designperfect for effortless entertaining and everyday living.A sun-drenched solarium opens to an elevated patio overlooking the tranquil ravine, creating an idyllic backdrop for family gatherings or peaceful evenings at home. Located in a serene community with other custom-built homes, this exceptional property offers the ultimate in privacy and prestige. (id:60626)
Psr
368 & 374 Eastside Road
Okanagan Falls, British Columbia
230 FT WATERFRONT PROPERTY on Skaha Lake with Multiple Dwellings! Welcome to 368 & 374 Eastside Road, a unique opportunity to own two adjacent titles sold together. This expansive waterfront property features a 4,700-square-foot main house and an 800-square-foot cottage, both awaiting your personal touch to complete their unfinished interiors. The homes boast new metal roofs, fresh siding, ample windows, vaulted ceilings, and a spacious 56' x 25' garage. Located on a secluded street, this property offers the perfect canvas to create your ideal lakeside retreat on Skaha Lake. With endless potential, this is your chance to build the waterfront family home of your dreams. Approximate measurements provided, Buyer to verify measurements if deemed important; contact the Listing Agent for further details. *All interior is unfinished* (id:60626)
Chamberlain Property Group
4770 Mackenzie Highway
Bella Coola, British Columbia
Nestled in the Bella Coola Valley, this 80 acre estate offers an unparalleled combination of luxurious living and country charm. Located on an elevated bench, this thoughtfully designed, custom built home, boasts expansive, breathtaking views of majestic mountains, waterfalls, fields, and forests. Built with meticulous attention to detail, this home features a sophisticated design with vaulted ceilings and oversized windows that flood the space with natural light, enhancing the sense of space and showcasing the impressive views. The living room, with the focal stone fireplace is stunning and provides great ambiance and warmth. The spacious layout includes four bedrooms and four bathrooms. The kitchen is a chef's dream including a pantry and cold storage. There is a 220 wired and wood heated workshop, 220 wired shop with attached barn, both a hay and machine shed, and a cellar with insulated space above. There are fruit trees and a small spring-fed brook that meanders through the yard, adding to its charm. (id:60626)
Royal LePage Interior Properties
955 Rideau Road Sw
Calgary, Alberta
Opportunity awaits - Nestled along Rideau Road, this rare offering combines history, nature, and modern luxury— in a rare river & park adjacent location. Opportunities like this in Rideau Park are few and far between, making this home a truly one-of-a-kind find.Inside, Brazilian cherry hardwood floors set the tone for timeless elegance. The main floor is designed for both connection and privacy, with a central glass staircase anchoring the layout. Enjoy the front library/den, an elegant living room, or dining with a view of the trees.The Porcelanosa kitchen is a showpiece—flooded with natural light and overlooking the park and river. Outfitted with a full Miele appliance package, induction cooktop with hidden hood, beverage center, walk-in pantry, and Porcelanosa finishes, it’s both functional and striking. A floor-to-ceiling window and wood-burning fireplace create a warm dining atmosphere.Upstairs, the southwest-facing primary retreat offers vaulted ceilings, a private balcony with river views, spa-like ensuite with natural stone, walnut cabinetry, heated floors, soaker tub, walk-in shower, and custom wardrobe system. Two additional bedrooms complete this level—one with cheater ensuite and steam shower, the other with rare river views.The finished basement includes a gym, rec room, 4th bedroom, full bath, laundry with sink, storage, and access to the front attached garage.The backyard flows seamlessly into one of Calgary’s most scenic parks, with the Elbow River Pathway just outside your door. Whether for morning jogs or evening strolls, this location is unmatched for lifestyle and connection to nature.Rooted in legacy, Rideau Park is one of Calgary’s most prestigious communities, once home to CHCT-TV’s first studios. Rarely do homes of this caliber on Rideau Road come to market—this is more than a home, it’s a once-in-a-generation opportunity to own a piece of Calgary’s history in an irreplaceable location. (id:60626)
Maxwell Capital Realty
44 Head Street
Oakville, Ontario
Welcome to 44 Head St - an exceptional home in the heart of Oakville- steps from Kerr Village & downtown. Enjoy walkable access to local shops, dining & the lakefront-the perfect blend of convenience & tranquility. Offering almost 2200 sq ft plus fully finished basement ( 1015 sq ft), this remarkable residence offers timeless charm & modern functionality. Set behind pretty gardens, the Dark Slate wood siding & crisp white trim frame an inviting front porch-perfect for morning coffee or evening wine. Inside, 9' ceilings, hardwood floors, crown moulding & high baseboards create a refined, elevated feel. The entertainer’s kitchen showcases granite countertops, a large island, professional-grade appliances & generous storage, seamlessly flowing into the bright, open-concept living & dining areas. A cozy gas fireplace with custom millwork adds warmth, while French doors lead to the beautifully landscaped rear garden-perfect for relaxing or hosting outdoors. A versatile room on the main floor can serve as your personal office or den; it could also be transformed into a separate dining room if desired. Upstairs are 3 spacious bedrooms, each with ensuites with heated floors & walk-in closets . The lower level (9’ ceilings) includes a spacious family room plus 4th bedroom, 3pc bath & large laundry room. Storage is no issue in this home with the many custom built-in closets & cabinets. A detached garage with EV charger features a rare basement for even more storage! Plus there is parking for 6 cars on the extra long driveway. A fully fenced private rear yard, & unbeatable walkability to parks, shops, cafés & the waterfront make this turnkey property a rare offering. Meticulously maintained by the current owners, recent updates include powder room renovation (2024), driveway resurfaced (2024), exterior newly stained (2024) & insulation upgraded to R60 (2025). Ideal for empty nesters, downsizers & families. Don’t miss this opportunity to experience Oakville’s historic charm. (id:60626)
RE/MAX Aboutowne Realty Corp.
16 Deevale Road
Toronto, Ontario
A modern contemporary masterpiece at 16 Deevale Rd, this custom-built residence offers over 4,500 sq. ft. of livable space with 4+2 bedrooms and 5 bathrooms. Designed with soaring ceilings and floor-to-ceiling windows, the home features an expansive rear wall of glass with oversized sliding doors opening to a spacious composite patio. The sleek interior is defined by white oak floors, seamless paneled walls, and a floating staircase with glass railing, while the open-concept main level showcases a 3-sided fireplace and a chefs kitchen with a 10 quartz waterfall island, quartz backsplash, premium appliances, pot filler, wine wall, and full-height cabinetry with valance lighting. Upstairs, the primary suite offers a custom walk-in closet and a 5-pc spa-inspired ensuite with heated floors, rainfall shower, and double vanity, while additional oversized bedrooms feature large windows, built-ins, and ensuite access. The finished lower level with separate entrance provides flex rec or in-law potential with a full kitchen, dining, living, and 2 bedrooms. Outdoors, enjoy a spacious backyard with lounging cabana and cedar trees, while the front highlights illuminated flagstone steps. Additional features include ACM panels and stucco exterior, oversized aluminum windows, interlock driveway with total parking for six, a fluted-panel 2-car garage with EV charging rough-in, solid-core doors, and a full security systeman exceptional modern residence blending design, luxury, and function. (id:60626)
RE/MAX Noblecorp Real Estate
55 Sandringham Drive
Toronto, Ontario
Nestled in sought-after Cricket Club community, this beloved 4-bed, 4-bath centre hall home, cherished by the same family for generations, offers timeless charm and remarkable potential. Set on an expansive 89x115 ft lot with an attached 2-car garage, it radiates warmth and pride of ownership. The traditional layout is rich with character, with crown moulding, hardwood floors hidden beneath broadloom, and generous windows that fill each room with natural light. Spacious living room with gas fireplace invites cozy gatherings, while the formal dining room overlooking the tree-lined street sets the stage for memorable dinners. The well-appointed kitchen features ample cabinetry, charming breakfast area and access to the enclosed porch, overlooking the picturesque backyard. Convenient main floor powder room and versatile bedroom create an ideal space for guests or a home office. The spacious primary suite offers a peaceful escape with walk-in closet, sitting area, and private 3-piece ensuite. Two additional well-appointed bedrooms share a bright 4-piece bath and convenient linen closet. The full-sized basement boasts extra living space, great ceiling height and wonderful potential. A large rec room with a brick fireplace, above-grade windows, and a separate wet bar, creating the perfect space for at home movie nights or entertaining. The basement also features a large laundry/workshop area, cold room, storage room, and a 2-piece bath. The expansive pool-size backyard widens to 100ft at the rear and is fully fenced. Featuring a deck, patio space, and lush green space, providing a cottage-scene escape in the middle of the city. Lovingly cared for, this special home offers an exceptional opportunity to make your mark on one of North Toronto's most desirable streets. Just steps to Toronto Cricket Club, Golf Clubs, Avenue Rd shops & restaurants, Yonge St amenities, TTC, and great schools including Lawrence Park Collegiate. (id:60626)
RE/MAX Hallmark Realty Ltd.
193 Mateo Place
Mississauga, Ontario
Welcome to 193 Mateo Place, an exceptional custom-built residence offering nearly 5000 sqft. of beautifully designed living space across three levels. Featuring 5+2 bedrooms and 7 bathrooms, this home combines timeless finishes with modern features throughout. The gourmet kitchen is equipped with top-of-the-line Decor built-in appliances, quartz countertops, a gas cooktop, bar fridge, double sink, and pantry. The inviting family room showcases custom built-in shelving, an electric fireplace, and a walk-out to the stone patio. A dedicated main floor office and mudroom add to the homes functionality. A striking oak tiered staircase with glass railings and a skylight serves as a dramatic centerpiece. Upstairs, you'll find five generously sized bedrooms, each with its own ensuite and large closet. The primary suite is a luxurious retreat, complete with a private balcony, electric fireplace, and a spa-inspired 5-piece ensuite featuring heated flooring, a freestanding tub, rainfall shower, and double vanity. The fully finished lower level offers exceptional versatility with a spacious recreation room, wet bar, two additional bedrooms, a 3-piece bathroom, and a walk-up to the backyard - ideal for multi-generational living. Additional highlights include 11ft ceilings on the main floor, custom wood-trim accent walls, a timeless stone-and-brick exterior, surround sound system, and a beautifully landscaped lot. Perfectly situated in a prime Mississauga neighbourhood, this home is just minutes from schools, parks, shopping, restaurants, and Mississauga Hospital, with quick access to the QEW for effortless commuting. Convenience, modern design and luxury come together in this stunning home to offer an unmatched living experience. (id:60626)
Sam Mcdadi Real Estate Inc.
438 4th Street
New Westminster, British Columbia
It´s the first time on the market in decades for this QUEEN´S PARK gem. Nestled on an expansive 10,500 sf PARK-LIKE LOT in New Westminster's historic Queen's Park neighbourhood, this home exudes warmth and charm with 2,800 sqft of living space over three levels offering 4 BDRMS, 1 full and 2 half baths. You'll love the light-filled living room with cosy gas f/p, tray ceiling and hardwood floors. The dining rm flows seamlessly to the beautifully updated kitchen with large central island, granite counters and stainless appliances. Need space for extended family? With two PIDs and one of the largest lots in neighbourhood, this home would allow for the addition of a suite + carriage house OR consider an HRA that would allow for many options. OPEN HOUSE: Saturday, Nov 15, 1:30-3:30pm! (id:60626)
Keller Williams Ocean Realty Vancentral


