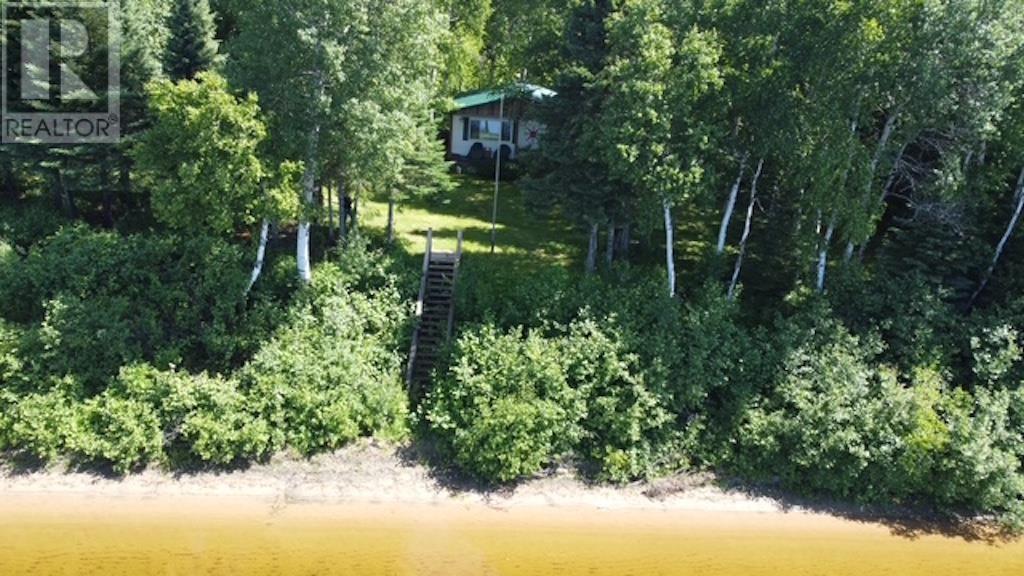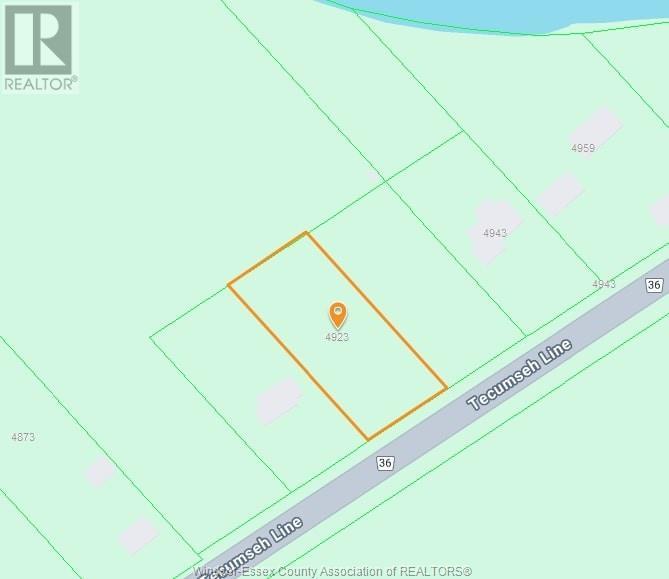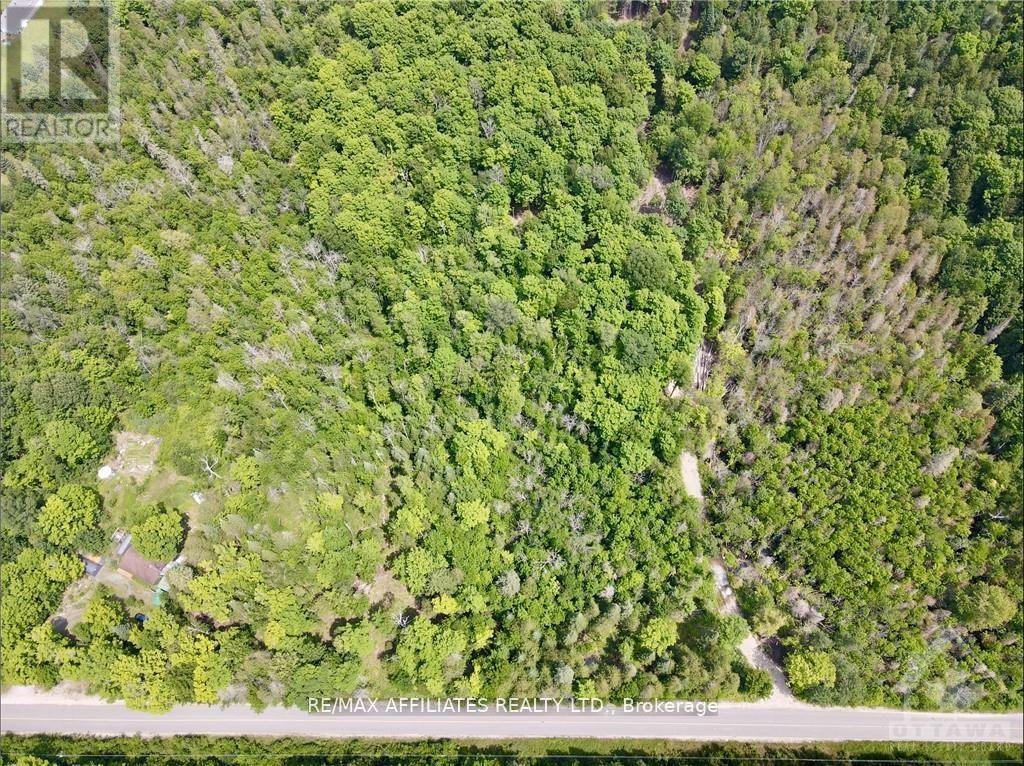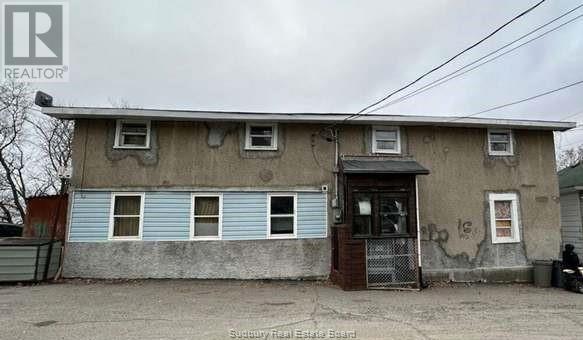Neb 030 Anjigami Lake
Wawa, Ontario
Tucked away on one acre of private leased land with stunning views of Anjigami Lake, this cozy 2 bed camp is the perfect northern getaway. Inside, you’ll find an open-concept kitchen and living room, along with a washroom for added comfort. A detached building houses a wood-fired sauna and storage room, and there’s a car and a half detached garage for your gear. With hydro already connected and drive-in access, you can live in the outdoors year-round—enjoy fishing, boating, swimming, hunting, snowmobiling, and ATVing just off the D trail. A boat and quad are included, so your next adventure is ready when you are! (id:60626)
Exit Realty True North
4923 Tecumseh Line
Chatham-Kent, Ontario
Fantastic building lot 134 feet x 303 feet located on Tecumseh Line, Just minutes away from Lighthouse Cove, Tilbury and Chatham. Great opportunity to build your dream home in a peaceful rural setting. The Buyer must satisfy themselves with verifying Services and building requirements. (id:60626)
Lc Platinum Realty Inc.
1385 Sheridan Rapids Road
Lanark Highlands, Ontario
Escape the hustle and bustle of modern living and discover your own piece of country paradise on this 4.27-acre lot. Featuring abundant trees and wildlife, this property is a haven for outdoor enthusiasts. Located near Sheridan Rapids, it offers easy access to further explore the tranquility of the rapids and immerse yourself in nature. Enjoy outdoor activities in the summer, marvel at the vibrant colours of changing leaves in the fall, experience the peacefulness of falling snow in the winter, and witness the renewal of life in the spring. This lot promises a serene and picturesque setting for your dream home, and has a gravel driveway for easy access. (id:60626)
RE/MAX Affiliates Realty Ltd.
304 702 Hart Road
Saskatoon, Saskatchewan
Welcome to Unit 304 at 702 Hart Road – a third-floor condo in the vibrant and beautiful Blairmore neighborhood. This 562 sq. ft. 1-bedroom, 1-bathroom unit is within a 4-story building near parks, high schools, stores, gyms, restaurants, public transit and more. Just recently professionally cleaned, the inside features an open-concept kitchen with granite countertops and high ceilings. The bright, east-facing windows brings in plenty of natural, inviting sunlight. This unit has one of the best views from its balcony within the apartment complex as it faces the east towards Shillington Crescent & Hart Road. The single bedroom includes ample closet space. All major appliances are included: a fridge, stove, washer, dryer, and built-in dishwasher. Recent upgrades include a new bathroom sink, toilet, and paint. The low condo fees of $320 a month include an electric parking stall (#19). Don’t miss on great value condo living with all the amenities Saskatoon’s Blairmore offers just steps away. (id:60626)
Royal LePage Varsity
1510 63 Street
Edson, Alberta
Welcome to this delightful gem on 63rd Street in Edson, offering a perfect blend of comfort and opportunity. Ideal for first-time homebuyers, savvy investors, or those looking to downsize while still enjoying their own space, this property boasts a fantastic location and limitless potential.Step inside to find a cozy interior ready for your personal touch. The living areas provide a welcoming atmosphere, while the two bedrooms offer each their own space. The single bathroom is functional and offers room for updates if desired.Situated in a sought-after neighborhood, this home presents a great opportunity for rental income or a perfect starter home. Investors will appreciate the potential for strong cash flow, while first-time buyers will find it a wonderful place to begin their homeownership journey. For those looking to downsize, this property provides a manageable size without sacrificing comfort or outdoor space. (id:60626)
Century 21 Twin Realty
91 Fairview Avenue
Sudbury, Ontario
Unlock the potential of 91 Fairview Avenue! Are you ready to transform this property into a lucrative opportunity? Originally designed as a 3-bedroom rooming house with 3 private units on the main floor and 2 upstairs, this downtown Sudbury gem is waiting for someone with a vision. 91 Fairview Ave. holds immense potential for restoration and investment. With the right touch, this property can recapture its former glory and become a profitable venture. Future tenants can enjoy the convenience of easy access to amenities and public transit due to the downtown proximity of this property. Explore the possibilities of a traditional buy-and-flip strategy or consider a long-term investment plan. This property has the potential to yield substantial returns with the right strategy and care. Don't miss the chance to turn this property into a money-maker! Grab your toolbox and make 91 Fairview Ave. the unique flip you've been looking for! (id:60626)
Exp Realty
352 2nd Avenue Ne
Swift Current, Saskatchewan
Experience the vibrant lifestyle just steps from downtown, where you can immerse yourself in Market Square and enjoy the convenience of nearby pubs, restaurants, shops, and workplaces. This prime location, coupled with close proximity to the creek, walking trails, and recreational opportunities, truly enhances your living experience. The property features a meticulously maintained yard that is fully fenced, complete with garden beds, a shed, a fire pit, and backing onto the picturesque Park. Upon entering the home, you are welcomed into an oversized living room adorned with updated PVC windows and classic hardwood flooring. The main floor includes three spacious bedrooms, a fully renovated four-piece bathroom, and a cozy eat-in kitchen at the rear of the home. The kitchen boasts modern white cabinetry accented with black hardware, stainless steel appliances, and ample space for a small dining area. The interior has been freshly painted in contemporary colors and includes a window air conditioning unit for added comfort. The lower level offers a blank canvas for development, featuring a forced air gas furnace, a rented hot water heater, a washer and dryer, and a 100 amp service panel. An addition completed in 2019 provides the perfect opportunity to create a fourth bedroom when you're ready to renovate. The home showcases modern curb appeal with freshly painted siding, brick imitation stone accents, and a charming craftsman-style roof over the front porch. Keyless entry adds a touch of convenience, while mature trees enhance the beauty of the yard, providing a serene environment for enjoying summer days. Recent updates include new lighting, PVC windows, plumbing enhancements, and more. This property presents an exceptional opportunity for those seeking a blend of comfort and convenience in a sought-after location. Call today for more information or to book your personal viewing. (id:60626)
RE/MAX Of Swift Current
#307 17467 98a Av Nw
Edmonton, Alberta
Welcome to this sunny and bright 2 bedroom unit with newer laminate flooring (2023). The galley kitchen features ample white cabinets, counter space and has a new dishwasher. Popular floorplan features two bathrooms, and the bedrooms are on opposite ends of the suite, perfect for roommates! The master bedroom features a walk through closet to the full 4 piece bathroom with jet tub. Stackable washer and dryer is in the hall, plus there is a storage room in the unit. The balcony with gas barbeque hookup faces east and overlooks your surface parking stall (#15) that is very close to the main entrance. The balconies are being replaced by the condo. There is also potential to rent another parking stall (normally charge $50/month). Prime location near the lake and walking trails. Shopping, church and restaurants are also walking distance away. Quick possession is available. (id:60626)
Royal LePage Summit Realty
6 2610 Richardson Road
Quesnel, British Columbia
* PREC - Personal Real Estate Corporation. This well-maintained 2-bedroom, 1-bathroom mobile home is located in a sought-after neighborhood, close to all amenities including shopping, parks, and schools. It features a bright and spacious living room with vaulted ceilings, a cozy kitchen, and a dedicated dining area and iar conditioning! Enjoy outdoor living on the large covered sundeck, perfect for relaxing or entertaining. The fully fenced backyard offers privacy and includes a handy storage shed. The home also has a generous primary bedroom, a large bathroom, and a versatile flex room ideal for hobbies, a recreation room, or additional storage. Clean and move-in ready, this home is a great opportunity for first-time buyers, downsizers, or anyone looking for affordable comfort in a great location. (id:60626)
Century 21 Energy Realty(Qsnl)
2741 17 Avenue Sw
Calgary, Alberta
ROYAL GRILL KEBABLocation!!! Location!!! Location!!! right in the middle of Hussle & Bussle on 17 Avenue & 27 Street SW, Calgary, Busy Strip Mall surrounded by school, offices, retail, commercial, residential & condo apartments. Close to downtown, Westbrook shopping mall If you passionate about opening any food business and looking for an exciting business venture? Look no further! Offering a fantastic opportunity for aspiring entrepreneurs to step into a thriving industry. Features a fully equipped commercial kitchen, loyal customer base, prime location with high car & foot traffic, established online and delivery systems, and much more! Multiple Revenue Streams can be added to the current business addition to dine-in service, bubble tea & juice bar, delivery, and catering services, in maximizing revenue potential. Growth Opportunities: There's plenty of room for expansion and growth, whether it's introducing new concepts, or menu items, expanding delivery radius, or leveraging digital marketing strategies. Fully equipped commercial kitchen with commercial-grade Deck Pizza Oven, Stand-up Coolers, Chest Freezer, Tandoori Oven, front of the line chest coolers for vegetables & sauces. Make your dream of owning a Takeout East Indian & Pizza, Shawarma, Korean, or any other business of your choice, or any other concept a reality! This is an Asset Sale Business. Presently, it is a Halal Pakistani & East Indian take-out Restaurant.. (id:60626)
First Place Realty
10091 Hidden Valley Drive Nw
Calgary, Alberta
Seize the opportunity to own a well-established and fully equipped Indian restaurant located in a prime area of Calgary. Little India Fine Cuisine Inc has built a loyal customer base and is known for its authentic dishes and welcoming ambiance. This asset sale includes all kitchen equipment, furniture, fixtures, and branding—everything you need to continue operations seamlessly or rebrand to suit your vision. With a well-designed dining space, efficient kitchen layout, and take-out/delivery capabilities, this location is ideal for restaurateurs looking to enter or expand in Calgary's diverse food scene. Excellent lease terms available. Business name, recipes, and training negotiable. Don’t miss this turnkey opportunity! (id:60626)
Propzap Realty
123 Any Street
Lethbridge, Alberta
Calling all pizzapreneurs! Take hold of a rare opportunity to own a thriving pizza business in the vibrant downtown core of Lethbridge, Alberta. This established restaurant offers a chance to become your own boss and step into the world of a successful pizza operation. Imagine the aroma of fresh-baked pies wafting through the streets, enticing Lethbridge's bustling downtown crowd. This well-regarded pizzeria has already captured the hearts (and stomachs) of locals, boasting a loyal customer base and consistent profitability. As the new owner, you'll be inheriting a successful recipe for success. Lethbridge's dynamic downtown is a prime location for any pizzeria. With its constant flow of hungry residents, office workers, and tourists, your pizza will be perfectly positioned to satisfy every craving. This is your chance to become a part of Lethbridge's vibrant culinary scene and carve out your own slice of success! Don't miss out on this exciting opportunity! Contact us today to learn more about owning your own profitable pizza business in the heart of Lethbridge. (id:60626)
RE/MAX Irealty Innovations
















