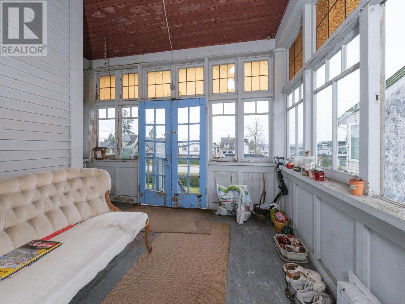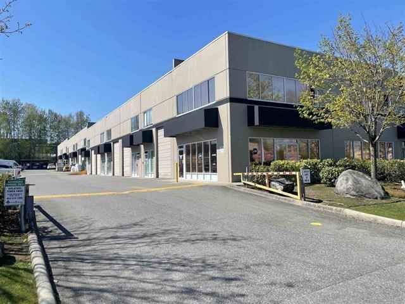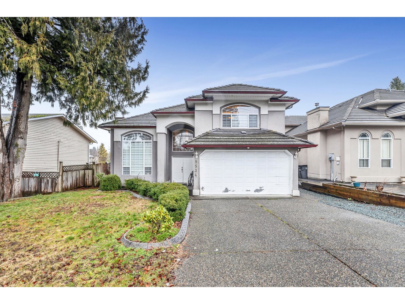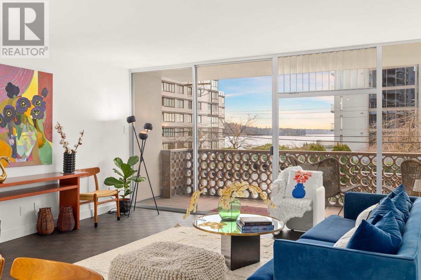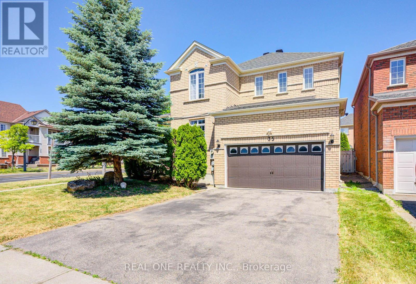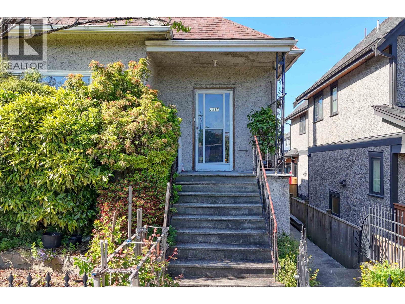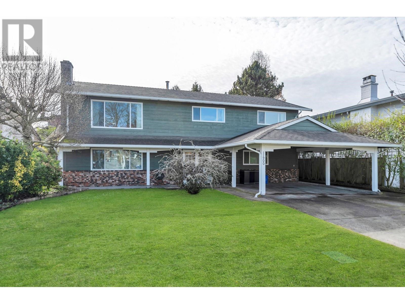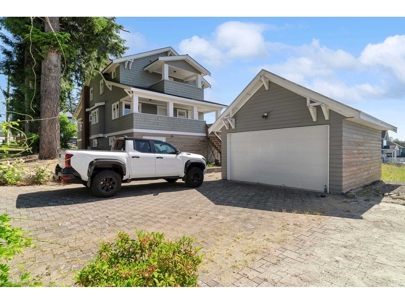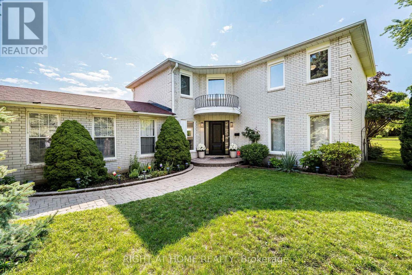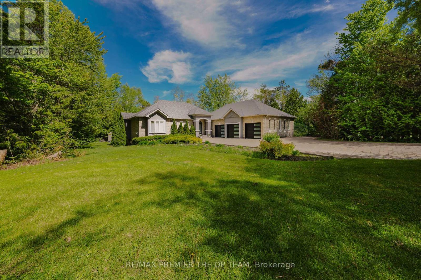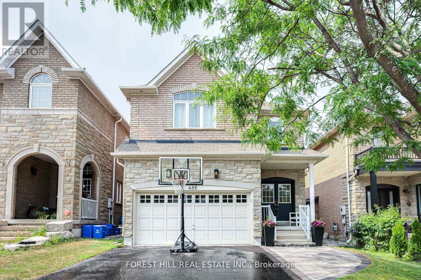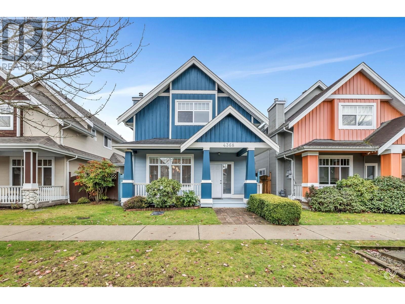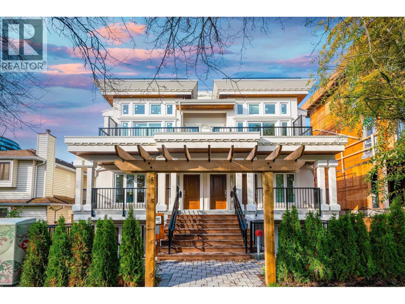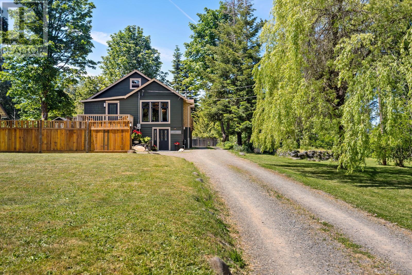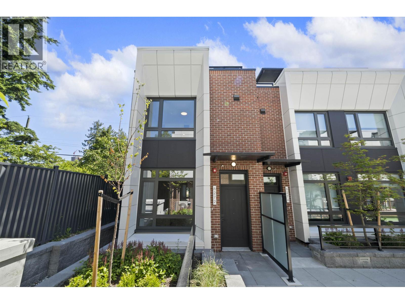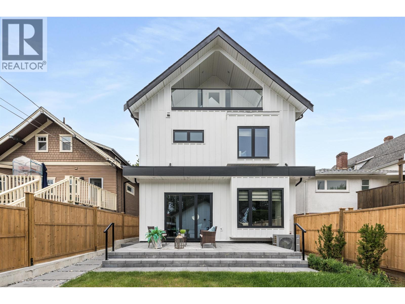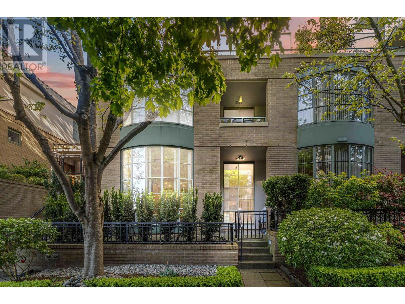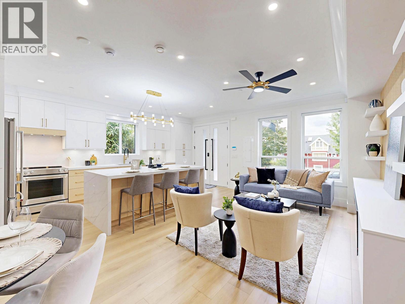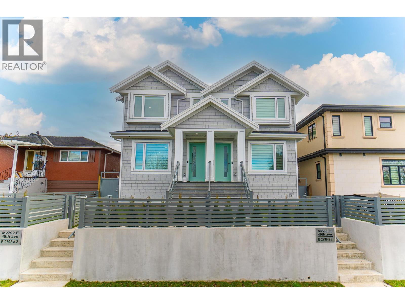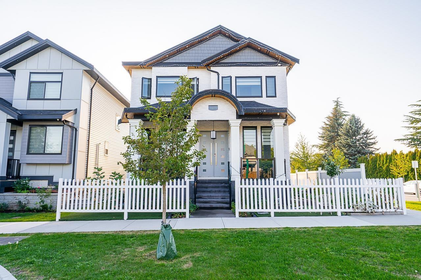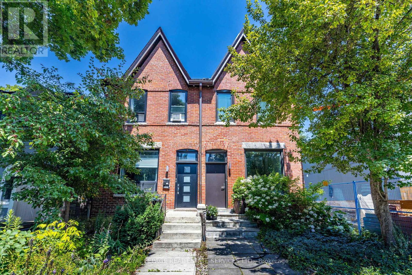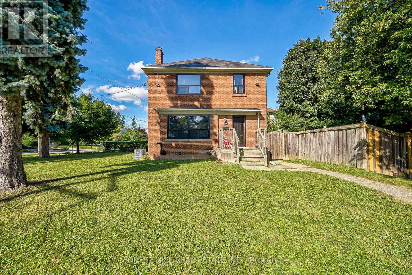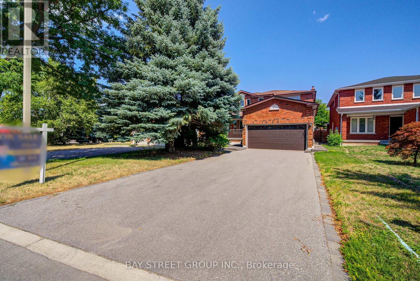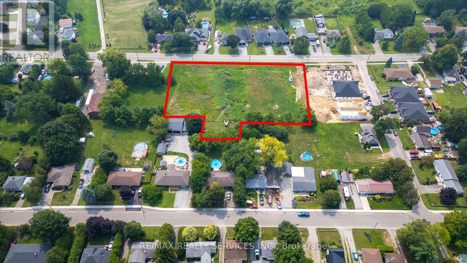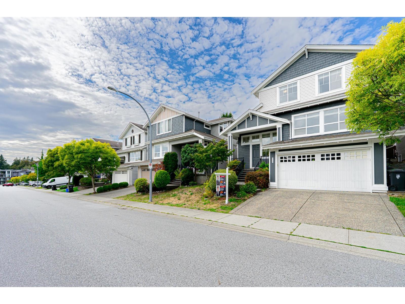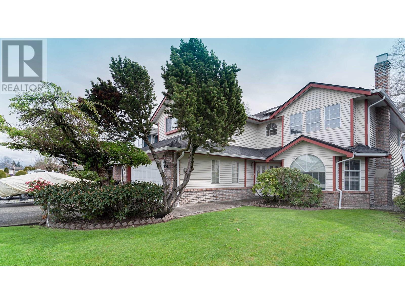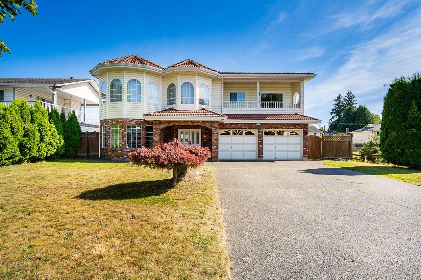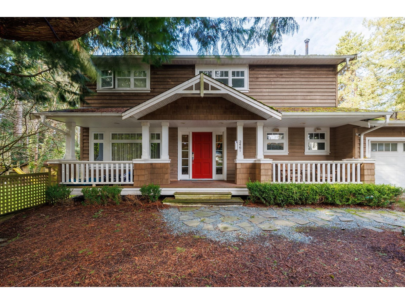24670 106 Avenue
Maple Ridge, British Columbia
An amazing home with 3,621 sqft of luxurious living space, it feels spacious and inviting. The main floor, featuring a great room, kitchen, dining, living, & sitting area with 10' ceilings, an ideal for family gatherings and entertaining. Step outside to a private deck off the kitchen that leads to the patio and BBQ area, all nestled within a fenced backyard for privacy. Upstairs, you´ll find 3 comfortable bdrms and a sitting room, perfect for quiet time/reading. The oversized primary bdrm offers a luxurious ensuite and a generous WIC. The lower level is a large, superb 1 bdrm suite that boasts its own private entrance and plenty of storage. For those who love their cars, the incredible garage is a car enthusiast's dream, complete with tile flooring, a 240V outlet, and additional lighting. (id:60626)
RE/MAX Heights Realty
19656 76b Avenue
Langley, British Columbia
Mirada by Miracon, high quality builder. This crafted home sets around a pondside park in the desirable Langley West neighborhood. It is connected by walking paths and minutes from R.E Mountain IB School, Willowbrook Shopping Mall, and Langley Event Center. Finished basement has 9' ceilings with a two-bedroom legal suite. 10 ft ceilings & engine hardwood flooring on the main floor. Open layout, gourment kitchen, 5-burner gas range, fireplace w/ built ins, 7" Eng. H/W floors, O/S windows, gas furnace plus AC & gas BBQ R/I. Open House : June 7(Saturday) 1:30-3:30pm (id:60626)
Sutton Group-West Coast Realty (Surrey/24)
9185 112 Street
Delta, British Columbia
PLA Approved - This SUB-DIVIDABLE property is eligible for multi-unit development and sits on a massive 9,680 SF lot with 80 feet of frontage. Across from Lions Park and Annieville Elementary, this 7-bed, 3-bath West Coast-style home features vaulted ceilings, exposed beams, and a sunny west-facing backyard. Enjoy stunning sunsets from the sundeck! Recent upgrades include wide plank laminate flooring, a refreshed bathroom, an upgraded sundeck, a newer roof, and a high-efficiency furnace. Prime location near transit, SkyTrain, bridges, schools, and parks-perfect for families, investors, or developers! (id:60626)
Royal LePage Global Force Realty
6094 Walker Avenue
Burnaby, British Columbia
Prime Upper Deer Lake Location! Situated in one of the most sought-after neighborhoods, this well-maintained 1/2 duplex offers spacious open-concept living with 3 bedrooms and 2 updated bathrooms. Enjoy year-round comfort with air conditioning already installed. Conveniently located close to all amenities, parks, transit, and top-rated school catchments-perfect for families or investors alike. Don´t miss this incredible opportunity! (id:60626)
Royal Pacific Realty Corp.
418 E Keith Road
North Vancouver, British Columbia
HUGE DEVELOPMENT POTENTIAL! This from the City of NV ....."This property is located in RS-1 zone and the OCP Land Use Designation of R1. Build a house with a Coach House in the back is the most common development we are seeing in the City of North Vancouver, a lot of our RS-1 homes are developing Coach Houses in the rear of their properties. This would require a Coach House Development Permit Application and a Building Permit." Prime opportunity to build on this property which fronts on TWO streets! The existing home has LOTS of character and could be brought back to yesteryears splendor! Fir floors, stained glass, high coved ceilings, lots of wainscotting. The unfinished basement offers lots of headroom! This home backs onto Lyon Place so frontage on 2 streets! (id:60626)
Royal LePage Sussex
16506 25a Avenue
Surrey, British Columbia
Stunningly Foxridge Home with South Rear Yard set on a quiet street in the heart of Grandview Heights. This bright open plan features 10 feet ceiling & a large kitchen with walk-in pantry & covered deck off the main floor. Three spacious bedrooms upstairs including large laundry room with sink! Master bedroom boasts walk-in closet, spa inspired ensuite and window seat. Fully finished basement with bedroom, rec room, bathroom and separate entrance. This well maintained home has AC. Walking distance to Southridge Private School, Pacific Heights Elementary School, Grandview Heights Secondary School & Aquatic Centre, and the shops + restaurants at Morgan Crossing and Grandview Corners. Must See!!! (id:60626)
Royal Pacific Riverside Realty Ltd.
10 8333 130 Street
Surrey, British Columbia
High-Exposure Industrial Warehouse in Prime Surrey Location in the heart of Surrey with excellent access to major routes.!!! Discover the perfect blend of functionality and convenience with this industrial warehouse unit in the sought-after Creekside Industrial Complex. Spanning approximately 2,558 sq. ft., this property features a fully finished upstairs mezzanine, complete with three private office rooms, a kitchen, and a full washroom - offering everything you need to grow your business. 'IL' zoning allows for light industrial, business park, and ancillary office uses. Efficient Design grade-level loading door. Approved City Plans, Simplify future renovations or upgrades with approved plans from the seller. Ample Parking availability ensures convenience for staff and clients. Measurements are approximate. Don't miss out - schedule your private showing today! (id:60626)
RE/MAX Performance Realty
9100 Jaskow Gate
Richmond, British Columbia
This spacious REDWOOD PARK house located in prestigious LACKNER area. Features SOLID OAK spiral staircase in 2 storey foyer. Nice layout and Spacious living room and dining room . Kitchen is bright w/skylight & Spanish style tiles. All 4 Bedrooms upstairs are large & bright. House is well kept and maintained in good Conditions, bring your upgrade ideas to turn this into your dream home.Best schools: Jessie Wowk Elementary, Richmond Christian, Steveston-London Secondary. One of best valuable house in Lackner Now.Open House from 2:30-4:30 pm Sunday(Aug 02,2025) (id:60626)
Multiple Realty Ltd.
9534 124 Street
Surrey, British Columbia
Welcome to this beautiful 2 storey basement entry home, centrally located in the desired area of Queen Mary Park. This home features 5 Bedrooms upstairs, 3 Full Washrooms, Two master bedrooms ensuites, PLUS a play area. The lower level features walkout 2+1 bedroom suites with separate entry as a perfect mortgage helper for the growing family, double garage and private backyard. Walking distance to school, public transit, shopping centre and easy access to Alex Fraser Bridge and Pattullo Bridge. (id:60626)
Royal LePage Global Force Realty
2901 58 Keefer Place
Vancouver, British Columbia
A penthouse unit in Firenze Tower 1 ! Top of the floor, sweeping city and water views from every room! Located in a vibrant neighbourhood, this amazing unit is spacious and delivers the best of urban living with all the comforts of home. It has 2 ensuite, one half bath, one solarium and a den walking into the roof top deck. Primary bedroom with walk in closet and spa-inspired ensuite. Panoramic views of False Creek and Science World. Amenities include indoor pool, fitness centre, hot tub and sauna. Steps to SkyTrain, Costco, Rogers Arena, Andy Livingstone Park; Walk to Yaletown, Gastown, Seawall ; surrounded by top dining, shopping and entertainment options. This is a rare opportunity to own an exceptional and luxurious penthouse. (id:60626)
Royal Pacific Realty Corp.
2185 140a Street
Surrey, British Columbia
Tucked away in a quiet cul-de-sac & backing directly onto a protected greenbelt, this immaculate 4 bed 3 bath home offers incredible views of beautiful lush forested parkland-a rare & peaceful setting. Thoughtful updates include NEW ENERGY-EFFICIENT HEAT PUMP w/cooling, new luxury vinyl flooring, fresh designer paint, new striking entryway chandelier & tastefully renovated mstr bath w/new floor, quartz counter, sinks & faucets. Grand entry w/soaring 17ft ceiling & skylights. Enjoy elegant vaulted living rm w/gas fireplace, formal dining rm for special gatherings +a super convenientMAIN FLOOR BEDRM, perfect for guests or home office. Upstairs are 3 large bedrms including a tranquil primary retreat w/large walk-in closet. The heart of the home is the bright open concept kitchen w/granite counters, white cabinetry, SS appliances & cozy eating area that flows seamlessly into a spacious family rm w/French doors that open to a private parklike yard & manicured garden. Close to trails, schools, shopping & amenities! (id:60626)
Sutton Group-West Coast Realty (Surrey/24)
101 2135 Argyle Avenue
West Vancouver, British Columbia
This corner unit gem was FULLY and immaculately reno'd in 2024 to echo the building's 1961 roots. It boasts windows on three sides, gorgeous Italian Bertazzoni appliances (including a built in wine fridge), all new lighting, Emtek Hardware, an opened up and expanded kitchen, two fully redone ensuite bathrooms, closet built-ins, in-suite laundry, window blinds, re-finished original oak hardwood floors, in floor heat and more! There hasn't been a detail missed in this renovation. New elevator & fully re-piped bldg. Views to the ocean are spectacular from the unit and from the massive roof top deck. Designed and reno'd by Montgomery Design Mgmt. Concrete-built, The Crescent is a unique jewel along the West Van waterfront. Close to the Seawall, beach, shops, restaurants, community ctr and library. Open Sat Aug 9, 2-4pm (id:60626)
Oakwyn Realty Ltd.
Royal LePage Sussex - Tom Hassan
35 Ridgecrest Road
Markham, Ontario
Welcome To High Demand Burczy Neighbourhood, Dont Miss This Gorgeous Well Maintained Double Cars Garage Detached Home, Minutes Walking Distance To Top Ranking Schools Pierre Trudeau H.S. & Stonebridge P.S ! Immaculate, Open 9 Ft Ceiling At Main Floor, Super Bright High Cathedral Ceiling on the Family Room With Gas Fireplace, Hardwood Floor Throughout the 1st & 2nd Floor. Upgrade Kitchen With Quartz Counter Top and Gas Stove, Big Bdrms, Large Closet and windows brings sunshine from Three side of the house. Professionally Finished Basement with lots of Pot Lights, Wet Bar with Fridge Ready For Party. Extra Full bathroom and oversize Cold Room shows lots of Potencials, ,Moving-In Ready, You Won't be Disappointed !!! (id:60626)
Real One Realty Inc.
5606 Rhodes Street
Vancouver, British Columbia
RARE Side-by-Side Duplex with 2000 SQFT that feels like a house at the price of a duplex. Incredible design, exquisite finishes, and an Open-Concept Floor plan give you a gorgeous kitchen with a central island featuring bar seating, quartz countertops, Stainless Steel Appliances, and a large living/dining area with an electric fireplace. 2 parking spaces, single garage, and parking pad. SPACIOUS Backyard. POTENTIAL for a MORTGAGE HELPER with roughed-in plumbing. Close to Schools, Shopping & Recreation. (id:60626)
2 Percent Westview Realty
1349 E 14th Avenue
Vancouver, British Columbia
Good condition house on 33x122 standard size lot in East Vancouver's Grandview neighborhood. This standard lot can take full advantage of the new Vancouver Zoning By-law for higher density housing. As the 5th house away from Knight Street, there is land assembly potential (please consult with the City of Vancouver). The house is NOT a character house, livable and has excellent rental income potential. (id:60626)
Sutton Group - 1st West Realty
95 Beckett Avenue
East Gwillimbury, Ontario
Luxurious Home Sitting On A Premium 45' Lot, Combining Privacy With Over 3,500 Sqft of Spacious Living. Open-Concept Design Interior Radiates Modern Elegance And Thoughtful Details. Main Floor Offers An Executive Office For Your Work-From-Home Comfort, A Generous Living Room For Relaxation And Family Time By The Fireplace, Gorgeous Dinning Room With Designer Lighting, Complete With An Entertainment Kitchen With Oversized Center Island, Custom Lighting Throughout, And Hand-Scraped Oak Floors That Flow Seamlessly Through The Space And Onto the Upper Level. Upstairs, The Master Suite Is A True Oasis With A Spa-Inspired Ensuite, His-And-Hers Walk-In Closets, Ample Natural Lighting And Unmatched Privacy. The Second Floor Also Offers Generously Sized Bedrooms with Private Baths and Spacious Closets, Complete With Laundry Room And Abundant Storage, Making It An Ideal Fit For Family Living. Book Your Private Viewing And Experience The Perfect Blend Of Style, Comfort And Functionality In One Exceptional Package! (id:60626)
Royal LePage Meadowtowne Realty
11900 Dewsbury Drive
Richmond, British Columbia
Over 2,800sqft Bsmt entry home sitting on a 8,221sqft lot offers great value w/tons of lvg space in & out! Up you'll find 3 bdrms & 2 baths (primary w/ensuite) kitch w/eating area, spacious lvg rm & sep. dining rm. Loads of lvg space down w/2bdrms 4pce bath kitch, dining & lvg area all with its own access. An ideal mortgage helper space! Or maybe you just need extra rm for your large family or for guests wanting privacy, you have options! Step outside to the sunny south-facing backyard surrounded in privacy w/trees & beautiful perennial gardens Plus a beautifully maintained in-ground pool. The perfect spot for summer gatherings, BBQs, or just relaxing in your own oasis. Minutes from all amenities & super quick access to Westminster Hwy, Hwy 91 & 99. This one is packed with potential! (id:60626)
RE/MAX Treeland Realty
7580 12th Avenue
Burnaby, British Columbia
Welcome to this well kept 2169 sqft 1/2 duplex at Burnaby Edmonds area. SOUTH Facing yard, walking to the elementary school ,near Mary Park. Nicely function layout with 4 bedrooms 3.5 bathroom. On the main floor, there is a high ceiling living space with the dining room in the front, and a huge island kitchen with nook at the back. Upstairs are 3 bedrooms with full/newer laminate floors(2015),and the master is spacious and ensuite with an enclosed solarium, another 2 bedrooms both are good sizes. In addition, There's a 1 bedroom suite including a kitchen, a full bathroom and the large family room with a separate entrance can be a mortgage helper. Excellent location,close to transit, schools, parks, recreation centre. Short drive to Metrotown, Deer Lake, Coquitlam, New West. Easy to show! (id:60626)
Royal Pacific Realty (Kingsway) Ltd.
16602 Bell Road
Surrey, British Columbia
Home situated on corner lot in Cloverdale's most prestigious of neighbourhoods, Bell Ridge Estates. 5 Bedrooms. 3 large covered porches perfect for outdoor dinners or enjoying the weather. Home offers a finished walkout basement with a full kitchen. Walking distance to schools, Cloverdale Athletic Park, golf courses, shops, and recreation. Home is A/C equipped. (id:60626)
Sutton Group-West Coast Realty
3981 Mahogany Row
Mississauga, Ontario
Exceptional Opportunity To Own A Refined Executive Home In A Prime Location. Updated 4+1 Bedroom Executive Residence Featuring A Double-Car Garage And A Fully Finished Basement, Situated On An Expansive Lot At The Border Of Etobicoke And Mississauga.The Main Level Has Been Completely Renovated In 2024 And Showcases A Modern Kitchen With Brand-New Cabinetry, Quartz Countertops, A Stylish Backsplash, Pot Lights, And A Full Suite Of Stainless Steel Appliances. Enjoy The Warmth Of A New Electric Insert Fireplace And Solid Hardwood Flooring Throughout The Main And Second Floors.The Basement Offers A Cozy Retreat With Vinyl Flooring, A Luxurious Bathroom Featuring A Freestanding Luxury Massage Bathtub And A Spacious Additional Bedroom. Other Recent Updates Include Some New Windows (2024), An Upgraded Second-Floor Bathroom With A New Washer And Dryer, A Central Vacuum System, And A Cold Room For Added Convenience.Step Outside To A Backyard Oasis Adorned With A Variety Of Fruit Trees: Cherry, Sour Cherry, Apple, Pear, And Plum As Well As A Vineyard, Black Currant Bushes, And A Charming Vegetable Garden. Four Storage Sheds Provide Ample Space For All Your Gardening And Outdoor Needs.Perfectly Located Just Steps From The Etobicoke Creek Trail, With Easy Access To Major Highways, Public Transit, Downtown Toronto, Square One Shopping Centre, The Mississauga Transitway, And Pearson International Airport.I Should Also Mention The Presence Of Highly Rated School In The Neighbourhood (ex.Sts. Martha & Mary). This Is A Rare Opportunity To Own A Meticulously Maintained And Thoughtfully Upgraded Home In A Sought-After Location.Don't Miss It! (id:60626)
Right At Home Realty
1856 Innisbrook Street
Innisfil, Ontario
Situated in the exclusive Innisbrook Estate community and less than 5 minutes from Hwy 400 , this beautifully updated bungalow offers over 3,500 sqft. of finished living space on a private, wooded one-acre lot. An open-concept layout showcases rich natural oak hardwood floors, modern pot lighting, and upscale finishes throughout. The kitchen features granite countertops and flows seamlessly into spacious living and dining areas ideal for both daily living and entertaining. The main level includes three large bedrooms, highlighted by a luxurious primary suite complete with a Jacuzzi tub, glass shower, and double vanity. The fully finished basement adds incredible value with two additional bedrooms, a rec room, billiards/games area, full bathroom, and a stylish wet bar. Outside, enjoy the ultimate backyard escape with an in-ground pool, brand new hot tub, gas BBQ hookup, and ample space for hosting. A massive interlock driveway leads to a 3-door garage that fits up to o cars, featuring new insulated doors, workshop space, and additional storage. Combining executive-level comfort with exceptional convenience, this 19-year-old home offers refined living in one of Innisfil's most prestigious neighbourhoods. (id:60626)
RE/MAX Premier The Op Team
486 Apple Blossom Drive
Vaughan, Ontario
Welcome to 486 Apple Blossom Dr Stylish, Spacious & Exceptionally Upgraded! This beautifully maintained 4-bedroom, 5-bathroom home in the heart of Thornhill Woods is close to 3000 sqft and offers the perfect blend of comfort, function, and modern upgrades. The main floor features elegant hardwood flooring, potlights throughout, a large dining room ideal for hosting family gatherings or special occasions, and a fully renovated kitchen with quartz countertops, an oversized centre island, and stainless steel appliances perfect for cooking, entertaining, and everyday living. Upstairs, you'll find four generous bedrooms and the rare convenience of three full bathrooms on the second floor, offering exceptional comfort and privacy. All closets are outfitted with custom built-in organizers, adding style and smart storage throughout the home. The finished basement expands your living space with two additional bedrooms, a kitchen, a full bathroom, and flexible space for extended family, guests, or recreation. Plus, enjoy the convenience of main floor laundry. (id:60626)
Forest Hill Real Estate Inc.
1158 Strathaven Drive
North Vancouver, British Columbia
Stunning DUPLEX-style townhome at Strathaven, offering 2,964 sq.ft. on 3 levels. Relax on the deck or ENLARGED patio backing onto beautifully manicured gardens and greenbelt. Upstairs offers three SPACIOUS bedrooms including a large primary with custom walk-in closet and ensuite bathroom. The main floor boasts LEVEL ENTRY convenience with hardwood flooring, a gas fireplace open to both the living room and family room, a renovated kitchen and dining room with high vaulted ceilings. The versatile lower level is configured as a large rec room (space for 4th bedroom), full bathroom, abundant storage, and direct access to the extended patio. DOUBLE CAR GARAGE + driveway for 2 more cars. Fantastic location, close to numerous amenities, trails and Northlands Golf Course. **View by Appointment** (id:60626)
Oakwyn Realty Ltd.
1349 Queen Street
New Dundee, Ontario
Experience Country Living with Hobby Farm Potential – Perfect for Horses! Welcome to this beautifully renovated home, poised on 11.6 sprawling acres backing onto serene Alder Lake in the charming town of New Dundee. Blending timeless character with modern comfort, this property offers a unique opportunity for a hobby farm—and plenty of room to accommodate horses or other livestock. Inside, you’ll find spacious, light filled rooms, a gourmet kitchen with top-of-the-line appliances, and stylish finishes that strike the perfect balance between historic charm and contemporary luxury. The main floor boasts potential for a fourth bedroom, while the finished walk-out basement offers in-law suite possibilities. Gather in the inviting family room around the wood-burning fireplace, creating a warm and welcoming atmosphere. Outside, a heated 23’ x 35’ workshop and 20’ x 23’ drive shed provide ample space for equipment, storage, or transforming into horse stalls or tack rooms. The expansive acreage features trails leading to the lake—ideal for riding, hiking, or simply enjoying nature. With plenty of open land for paddocks or pastures, you can easily create the hobby farm of your dreams. Additional highlights include: XL wood-burning cook stove; new soffit and fascia; natural gas heated workshop with hot, and cold water; new deck; new boiler system; steel roof, 60-amp service to the heated workshop; Generlink generator hook-up servicing the house. The workshop is also prepared for generator connection. Located close to excellent schools and just a short drive from Kitchener, Waterloo, and 401 access, this property combines rural tranquility with city convenience. Whether you’re an equestrian enthusiast, a passionate gardener, or simply craving a peaceful retreat, this picturesque 11.6-acre haven delivers a rare opportunity to live the country lifestyle without sacrificing modern amenities. Don’t miss out on making it yours! (id:60626)
The Agency
4368 Blair Drive
Richmond, British Columbia
Don't Miss This Stunning Parkside Home! Experience the charm of this like-new, meticulously maintained gem. Nestled in an unbeatable location, this home features a double garage with convenient back lane access and underwent a complete renovation in 2022. New flooring, modern kitchen, bathrooms, fresh interior and exterior paint. Open/contemporary layout, the home boasts bright interiors with abundant natural light. Offering three spacious bedrooms and 2.5 bathrooms, close to schools, serene parks, vibrant shopping options, and Hwy 99, this property provides unparalleled convenience, saving you valuable time on daily commutes. Elementary: Tomsett Elementary Secondary: MacNeill McRoberts Secondary French Immersion: Anderson Elementary... (id:60626)
Royal Pacific Realty Corp.
8375 French Street
Vancouver, British Columbia
This is an absolute BELOW MARKET VALUE PRICE & ADDITIONAL REVENUE PRODUCER! This 2-level townhome comes with 3 bdrm, 1 parking plus a studio to help with the mortgage. 2 bdrm, 2 bath and a storage room on the main. Lower is another bdrm, family room & office space plus a full bathroom. Studio suite with a separate entry offers a kitchen with full appliances including laundry, 1 bath and a den. Bosch appliances, gas stove, quartz countertops, smart home wired, engineered hardwood floors with in-floor radiant heat and air conditioning. Convenient access to Safeway, banks, cafes, restaurants, transit and all your daily needs. Quick commute to the airport and Richmond. David Lloyd George Elementary & Sir Winston Churchill Secondary school catchment. Must see to believe! (id:60626)
Sutton Group - Vancouver First Realty
4680 Ambience Dr
Nanaimo, British Columbia
Enjoy the amazing views of ocean & mountains from all levels of this new home to be built with 9 bed & 6 bathroom. The main level has 3 bed, 3 bath, big open concept kitchen with lots of cabinetry, pantry & dining area, big gourmet chef island with quartz counters. Gas fire place, big rear patio to enjoy ocean views from sunrise to sunset. Master bedroom has W/I closet & 4-piece bath. Rough in wiring for electric car charger & security cameras will be done. Middle floor with extra entry from side has 4 bedrooms, walk in closet in one bedroom, 2 bath, extra laundry, big rec room, wet bar, storage area & second big patio. Basement floor has 2 bed legal suite finished with separate entrance, separate hydro meter, separate laundry. Convenient to all levels of schools & shopping mall. Air-conditioning will be included, & front landscaping will be done. Permit is approved with city. Construction has started & approx completion is Jan 2025. All measurements are approximate, verify if imp. GST is applicable. (id:60626)
Sutton Group-West Coast Realty (Nan)
3838/3836 Royston Rd
Royston, British Columbia
Tucked behind a graceful willow and set along a meandering driveway, this special Royston property offers two acres of charm, privacy, and possibility. With two homes, each with their own distinct sense of space, it’s a rare opportunity for multigenerational living or flexible rental potential. The main home is a timeless beauty, full of warmth and soul, with sun pouring through new southeast-facing windows, a stunning fireplace and mantle, and thoughtful upgrades throughout. Upstairs, a whimsical loft with kitchenette and bath is perfect for a teen or student, while the lower level provides a cozy in-law or guest suite. The second home, a bright three-bedroom rancher moved to the property in 2008, brings comfort, simplicity, and room to breathe. Mature trees, wide lawns, and big open sky create a peaceful sense of retreat, while a sweet woodland trail to Hyland Road adds a quiet connection to nature. This isn’t just a property. It’s the kind of home that becomes part of your story. (id:60626)
Engel & Volkers Vancouver Island North
1605 Hemlock Place
Port Moody, British Columbia
Welcome to 1605 Hemlock Pl, a warm and inviting 3 bed, 2.5 bath home located on a quiet, family-friendly cul-de-sac in beautiful Port Moody. Offering nearly 1,900sqft of comfortable living space, this home features a bright and functional layout perfect for families. Main level includes a cozy living room w a gas fireplace, dedicated dining area, and spacious kitchen that opens onto a private patio ideal for outdoor dining & entertaining. A second fireplace adds warmth & charm to the separate family room, creating the perfect space to relax or gather with loved ones. Upstairs, you'll find 3 beds including a generous primary suite w a walk-in closet and private ensuite. W/ a 2-car garage plus driveway parking, this home has room for everyone. This is an opportunity you won't want to miss! (id:60626)
Engel & Volkers Vancouver
4019 Perennial Way
Ottawa, Ontario
Nestled on a generous half-acre lot in the prestigious community of Greely, in Ottawa's desirable south end, this stunning custom-built 2-storey home with a fully finished basement is the perfect blend of timeless elegance and family comfort. Just two years old and offering approximately 3,800 sq.ft. of meticulously finished living space, every detail of this home reflects superior craftsmanship and luxurious design. Step inside to discover an inviting layout that features 4 spacious bedrooms and 5 well-appointed bathrooms. The custom decor showcases high-end finishes throughout, from rich hardwood flooring to tray ceilings and bespoke millwork. Three fireplaces provide cozy gathering spots, adding warmth and ambiance to both formal and casual spaces. The heart of the home is a gourmet kitchen equipped with top-of-the-line appliances, seamlessly connecting to the open-concept living and dining areas, ideal for entertaining. A private office, serene library, and dedicated exercise room provide flexible living spaces to suit your lifestyle. Upstairs, the primary suite is a true retreat with a spa-like ensuite and walk-in closet. The fully finished basement expands your living space with ample room for recreation and relaxation. Outdoors, enjoy the beautifully landscaped backyard with a spacious interlock rear deck and patio perfect for hosting or simply enjoying peaceful evenings. Beautiful new glass railing for the front step & rear deck area will be installed. The 3-car heated garage offers both convenience and comfort year-round. This home exudes classic charm while embracing modern family living - a rare opportunity to own a refined yet welcoming residence in one of Ottawa's most sought-after communities. (Please enjoy the 3D walkthrough by following the multimedia link) (id:60626)
Royal LePage Team Realty
6272 Oak Street
Vancouver, British Columbia
Welcome to WEST OAK by Shokai Properties - this stunning corner, east-facing townhome offers 3 Bedrooms, 3 Bathrooms + Flex spaces in the heart of Oakridge. The main-floor den is large enough to serve as an additional bedroom and comes with a full bath - perfect for in-laws or guests. Enjoy entertaining on your expansive 259 sf private rooftop patio with city and neighborhood views. Designed for sophisticated living, this home features hardwood flooring throughout, fully tiled bathrooms, and a window niche in the kitchen that floods the space with natural light. Ideally located just steps from Oakridge Mall, the Canada Line SkyTrain, parks, restaurants, grocery stores, and top-rated schools - everything you need is within walking distance. 1 parking + 1 storage locker included. (id:60626)
Oakwyn Realty Ltd.
2 878 E 37 Avenue
Vancouver, British Columbia
Back Unit - Welcome to this stunning showpiece in the heart of Fraserhood! Perfectly positioned near trendy cafés and restaurants, convenient transit, parks, top-rated schools, and countless amenities, this quality-built home by a trusted builder showcases exceptional craftsmanship and thoughtful design. The open-concept main level flows effortlessly, while the three spacious bedrooms each offer generous storage and their own ensuite bath. Step outside to an expansive patio and yard-ideal for relaxing, entertaining, or playtime for the whole family. Premium features include a high-end Fisher & Paykel appliance package, air conditioning, HRV, an EV-ready garage, a 2/5/10 home warranty, and a large crawl space for extra storage. Both units are available. (id:60626)
RE/MAX Select Realty
108 2288 Pine Street
Vancouver, British Columbia
Discover this rare opportunity to own a beautifully renovated 3-bedroom + den, 3-bath concrete townhouse in one of Vancouver´s most sought-after neighbourhoods - 6th & Pine. Ideally located just steps from the shops, cafes, and galleries of South Granville, and a short stroll to Granville Island and the heart of Kitsilano. This distinctive 2-level end unit features a private street entrance, soaring 11-foot ceilings on the main floor, and expansive west-facing windows that fill the space with natural light. Offering aprox 1,600 sq. ft. of thoughtfully designed living space, the open-concept layout includes generously sized rooms, sleek modern finishes, and two secure underground parking stalls. A rare chance to enjoy contemporary living in a prime, walkable location. (id:60626)
Oakwyn Realty Ltd.
425 N Kaslo Street
Vancouver, British Columbia
Brand new duplex in the heart of Hastings Sunrise! This beautifully built home offers 3 spacious bedrooms on the upper level, including a primary with ensuite, plus a 2-bedroom legal suite below with separate entrance, perfect as a mortgage helper or in-law accommodation. The bright and open main floor features a functional layout with living, dining, and kitchen areas designed for modern living. The kitchen is equipped with stainless steel appliances, quartz countertops, and custom cabinetry. Quality craftsmanship is evident throughout with engineered hardwood floors, HRV system, and sleek contemporary finishes. Enjoy the peace of mind of a 2-5-10 New Home Warranty. Conveniently located close to schools, parks, transit, and hopping in one of Vancouver´s most vibrant neighborhoods. (id:60626)
Sutton Group-West Coast Realty
2792 E 49th Avenue
Vancouver, British Columbia
Brand new 1/2 duplex in the prime Killarney area Vancouver!. This 1800+ sqft 5 bedrooms & 4 bathrooms family residence offers a bright open concept main floor with a 2 bedrooms suite at the basement could be great mortgage helper. Great man craft. Features S/S appliance, hard wood flooring, HRV, A/C, roughed in Radiant heating, Triple Glazed Windows, security system. The covered deck off the kitchen is great for entertaining and BBQ's. South face back yard could enjoy the sunshine and many activities. 2 parking spaces with EV charge roughed in. Located close to shopping and public transportation. Walking distance to schools and parks! School catchment: Dr. George M. Weir Elementary & Killarney Secondary. A must see.Open house on 23th (Sat) 2-4 pm. (id:60626)
Royal Pacific Realty Corp.
7079 194a Street
Surrey, British Columbia
Top Quality built family home situated in the highly desirable neighbourhood of Clayton . This Open Concept corner Lot family home exudes functionality with a prime location. Main floor boasts with Living Room & Separate Dining room with over-sized windows for ample natural light. Family room with adjoining Beautiful main kitchen with bonus Wok Kitchen with Custom mill work. Top floor Master bedroom with walk-in closet, luxe ensuite & 3 other good size bedrooms. The basement boasts 2 Bedroom Suite & a Media/rec room for upstair use. HD Security Cameras. GREAT LOCATION. Easy access to major Highways, Shopping malls & Schools are few steps away. Book your showing appointment now. Don't miss it. (id:60626)
Century 21 Coastal Realty Ltd.
10 Follis Avenue
Toronto, Ontario
Welcome to 10 Follis Ave, a beautifully renovated elegant, well maintained semi-detached home located in Prime Seaton Village/The Annex. This stunning legal 2 unit home is a short walk to transit/TTC/Subway. Upon entry you are greeted with a well-appointed marble floored front entry hallway, with stunning chandelier and wainscotting throughout. Main floor unit has new marble flooring throughout hallway, kitchen and living room. Marble counters, backsplash and cascading top and sides of lovely breakfast bar. Original hardwood floors in both main floor bedrooms. This lovely upper unit with 2 bedrooms, 1 bath offers a large terrace off kitchen plus a large rooftop patio above the tree line that is sure to please the most discerning eye. Additionally, a stunning main floor 2 bedroom, 2 bathroom unit with open concept living room and large updated kitchen with walk out to large private backyard would thrill anyone. Gorgeous, modern kitchen with black granite counters and backsplash in second floor unit. The second floor unit is currently used by seller who is willing rent back. Live just around the corner from Summerhill Market, amazing cafes, gorgeous parks, shops, schools, community centres, library, transit and everything else Seaton Village/the Annex has to offer. Don't miss your chance to own/ live/invest in one of Toronto's most iconic neighbourhoods! Wonderful neighbours on both sides, fantastic community! House can be totally vacant by end of Oct 2025 or 2nd floor current owner can stay or move to 1st floor. (id:60626)
Royal LePage Real Estate Services Ltd.
27 Westgate Boulevard
Toronto, Ontario
Turnkey, detached home in wonderful family-friendly Bathurst- Wilson neighbourhood! Huge Corner Lot 47 ft. x 166 ft.; 3 Bedrooms; 2 Bathrooms. Recently upgraded. Completely finished basement with separate entrance. Hardwood bedroom floors, large windows, living room fireplace. 2-car garage and driveway that allows for 6 parking spaces. Property is perfect as comfortable family residence with finished basement that can serve as great nanny or In-law suite. Alternatively, with separate entrance, could be rented out as private suite for added income. The Bathurst-Wilson neighbourhood has a long-standing history as a welcoming, family-oriented, safe, traditional Toronto neighbourhood. Several family generations have now maintained it as their primary residence. It offers excellent schools, places of worship, local food shopping and services, eating venues, libraries, community centre and easy access to major highways, Bathurst transit routes, and to vibrant Yorkdale Shopping Centre. Excellent residential neighborhood close to shopping, schools, places of worship, community centre and major highways. (id:60626)
Forest Hill Real Estate Inc.
7 San Marko Place
Vaughan, Ontario
Welcome to 7 San Marko, perfectly situated in a peaceful and highly sought-after court in the heart of Prime East Woodbridge. This spacious 4-bedroom home has been fully renovated in a sleek modern style with over $300K in premium upgrades, combining luxury, comfort, and convenience.Step inside to bright, airy living spaces with expansive windows that fill the home with natural light. The modern kitchen features stainless steel appliances, quartz counters, custom cabinetry, and an open layoutperfect for everyday living or hosting family and friends. Sliding doors open to a large backyard patio, ideal for outdoor entertaining.The second level offers four generously sized bedrooms with ample closet space. A separate side entrance leads to the fully finished basement, which includes two self-contained suiteseach with its own bathroomand a shared laundry room. Perfect for extended family, multi-generational living, or rental income potential.Situated on a beautifully landscaped lot with parking for 6 (2 in the garage), no sidewalk, this home offers the serenity of court living while being just moments away from shopping, schools, parks, and major transportation routes.A rare, fully renovated modern home in one of East Woodbridges most desirable locations dont miss it! (id:60626)
Bay Street Group Inc.
1603 3487 Binning Road
Vancouver, British Columbia
Eton- concrete high rise by Polygon in UBC. Located in the south campus in Wesbrook Village. Three bedroom with great ocean view. Pacific Spirit Park is her neighbour. Close to public transit, restaurants, Save On Foods & U-Hill Secondary and Norma Rose elementary school. Asking price is lower than BC Assessment $1,730.000. Come to see! (id:60626)
Royal Pacific Realty Corp.
Pt Lt 1 Mechanic Street
Norfolk, Ontario
2+ Acre Development Site Nearly Shovel Ready in Waterford, ON Excellent opportunity for builders and developers. This 2+ acre property has site plan approval for 18-22 townhomes. All hydro and utility approvals are in place. Located in the heart of Waterford, a growing town with strong demand for new housing, this site is ideal for a residential project ready to move forward. Waterford offers small-town charm with excellent amenities including local shopping, restaurants, golf courses, and scenic hiking and biking trails. Its also home to a vibrant arts scene with live music and theatre, and is just 15 minutes from Lake Erie, offering beaches, boating, and fishing. A family-friendly and thriving community, Waterford attracts both end-users and investors alike. This is a prime opportunity for a builder to step in and develop a highly marketable project in a desirable location. (VTB available for qualified buyers.) (id:60626)
RE/MAX Realty Services Inc.
20179 68a Avenue
Langley, British Columbia
Welcome to this well-maintained home located in the highly desirable Willoughby neighborhood of Langley. Sitting on a flat, south-facing lot, this property offers excellent natural light, functional layout, and great curb appeal. Inside, the home features two fully equipped kitchens, making it ideal for multi-generational living or added rental flexibility. A spacious double garage provides ample parking and storage. One of the standout features is the separate two-bedroom rental suite, serving as an excellent mortgage helper and a valuable income opportunity. Unbeatable location - just minutes away from Willowbrook Shopping Centre, boutique plazas, schools, parks, and everyday amenities. this south-facing property is a must-see. Open house will be August 23rd (SAT) from 3:30-5:00PM. (id:60626)
RE/MAX Crest Realty
9451 Kanaka Street
Langley, British Columbia
Desirable BEDFORD LANDING! A village-style haven just steps from parks, the Fort-to-Fort Trail, and everything Fort Langley has to offer. Nestled on one of the quietest streets, this well-kept A-plan 2-storey with a finished basement offers a bright great room layout, 4 bedrooms, and 3.5 bathrooms. The open kitchen features granite countertops, stainless appliances, ample counter space for meal prep, and a central island - perfect for gatherings. Upstairs, the vaulted-ceiling primary bedroom includes a 4-piece ensuite, while 2 additional bedrooms share a Jack & Jill bathroom. Laundry is conveniently located on the same level. Downstairs offers a large rec room, study area, and a 4th bedroom - ideal for a growing family or guests. Heat pump new in 2021, Furnace 2021, Hot Water Tank 2022. A detached double garage plus one open parking space off the lane completes the package. Relax on the spacious front porch or stroll to nearby cafés, restaurants, and shops. This is modern living with true small-town charm! (id:60626)
Macdonald Realty (Langley)
615 Stewart Rd
Salt Spring, British Columbia
Set on an idyllic 4.95 acres of level lawns, gardens and woodland this inviting country home embraces the spirit of Salt Spring. Quality built and lovingly maintained, the house enjoys a classic and cohesive interior with vaulted ceilings, open kitchen, fir floors and a beautiful screened Muskoka room. The grounds are exceptional, and from the winding lane to the fenced and irrigated garden and orchard areas, this is clearly a property designed with stylish self-sufficiency in mind. The charming gatehouse is fully equipped for comfort while a fantastic garage/workshop, modern tractor barn and deluxe garden/woodsheds add to the desirable rural amenities. Peace and privacy are in abundance here, along with all the elements of a back to the land island lifestyle. (id:60626)
Sotheby's International Realty Canada Ssi
3760 Mckay Drive
Richmond, British Columbia
Exquisite and private setting, this house features 2 living rooms and 2 dining rooms, an open kitchen with centre island. A vaulted foyer with a curved staircase leading to 5 spacious bedrooms on the second floor, 2 big Skylights provide ample natural light inside the house. South facing fenced back yard for you to enjoy all season long. Updates includes New Exterior Paint (2015), New Skylights (2019), New Gutters (2018), New Roof (2011), New Hot Water Tank (2019). Easy access to Hwy 99 and walking distance to Aberdeen Skytrain Station, Walmart and various restaurants and shops. (id:60626)
RE/MAX Real Estate Services
12276 75a Avenue
Surrey, British Columbia
Spacious 2-level home in the heart of Strawberry Hill! This beautifully maintained basement-entry gem offers very spacious living on a 7,250 sq ft lot. Main floor features a huge living/dining area, bright kitchen with ample cabinetry, cozy nook, and a family room with walk-out deck to a private backyard oasis. Four generous bedrooms up, including a large primary with ensuite, plus a full bath and powder room. Basement includes Rec.Room, 2 bedrooms, full bath, laundry, and a separate 1-bedroom mortgage helper. Prime location near schools, parks, shopping, and transit. Steps from Surrey Masjid, Gurduwara Sahib, Khalsa School, KPU & Newton Athletic Park!! Rare opportunity - don't miss this chance! (id:60626)
RE/MAX Performance Realty
2461 124th Street
Surrey, British Columbia
$300K below assessed value. Here is your opportunity to live in the prestigious Crescent Beach Ocean Park neighborhood of South Surrey. This charming family home sits on a spacious 12,632 sq. ft. lot with a sunny west and south-facing backyard. The main level offers three bedrooms and two bathrooms, while the basement features a one-bedroom suite, perfect for in-laws or as a mortgage helper. Surrounded by nature yet just minutes from grocery stores and coffee shops, this home is steps from Crescent Beach and Crescent Park and only a 10-minute drive to the famous White Rock Beach. Located within the sought-after École Ocean Cliff Elementary and Elgin Park Secondary school catchments. (id:60626)
Jovi Realty Inc.
13532 64 Avenue
Surrey, British Columbia
Prime Panorama Ridge location! This centrally located home offers easy access to all major highways. Sitting on a spacious 7,300+ sq. ft. lot with lane access, the property features 5 bedrooms and 3 bathrooms. The main floor includes 3 bedrooms, a full bathroom, plus a powder room, along with a bright living room finished with laminate flooring and a large sundeck perfect for entertaining. The basement hosts a 2-bedroom unauthorized suite, ideal for mortgage helper or extended family. Plenty of parking with a double garage and additional space out front. Excellent holding property with potential for future development or land assembly for townhomes. Buyers and their agents are advised to verify development opportunities with the City of Surrey. (id:60626)
Century 21 Coastal Realty Ltd.





