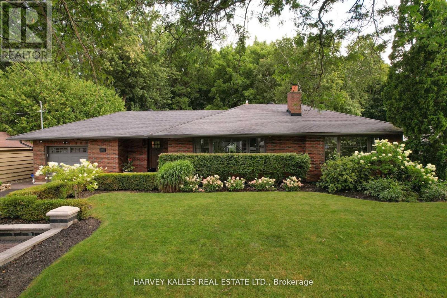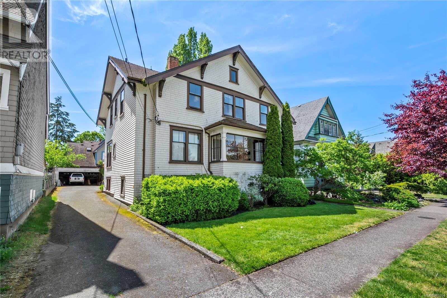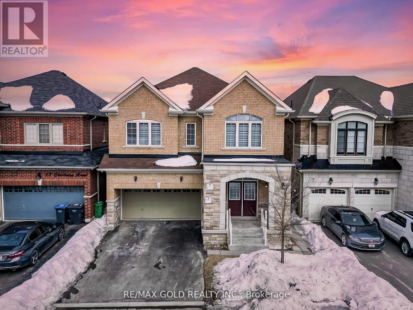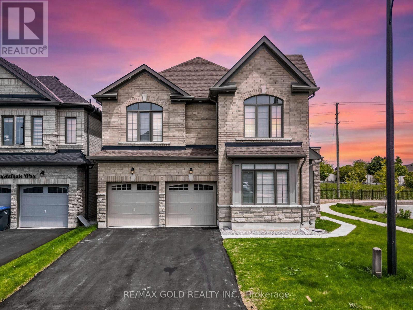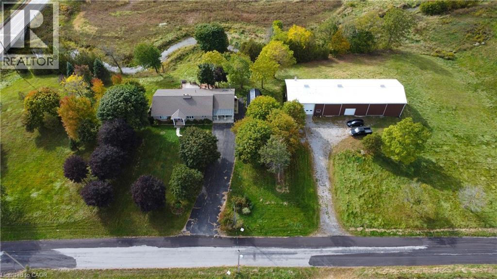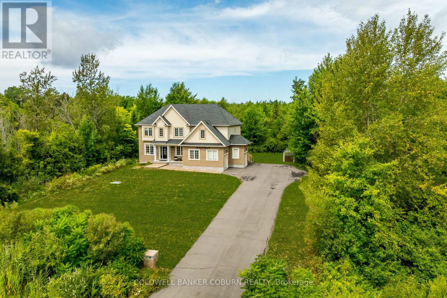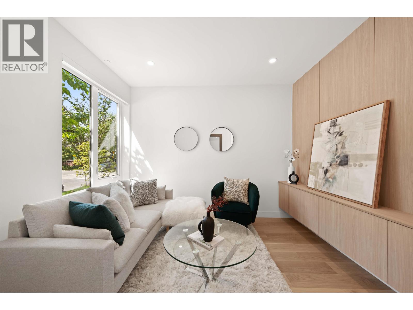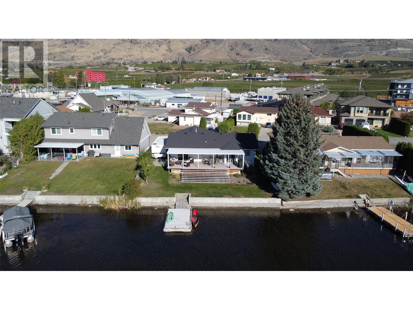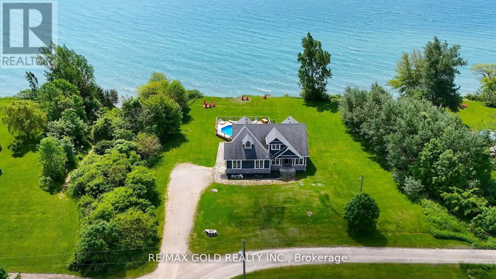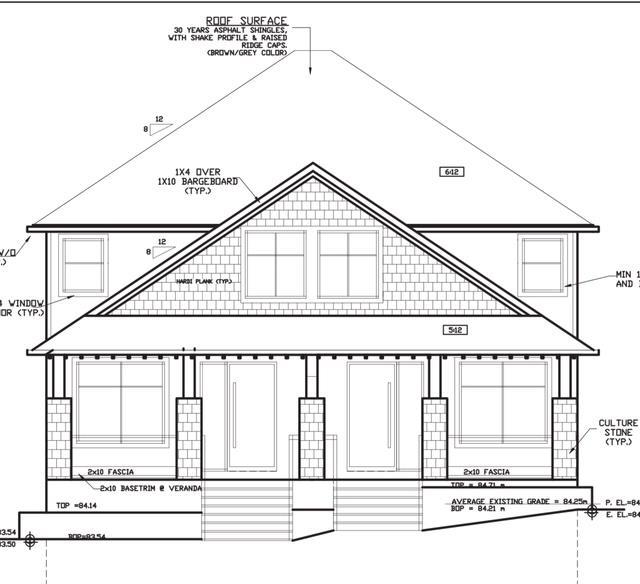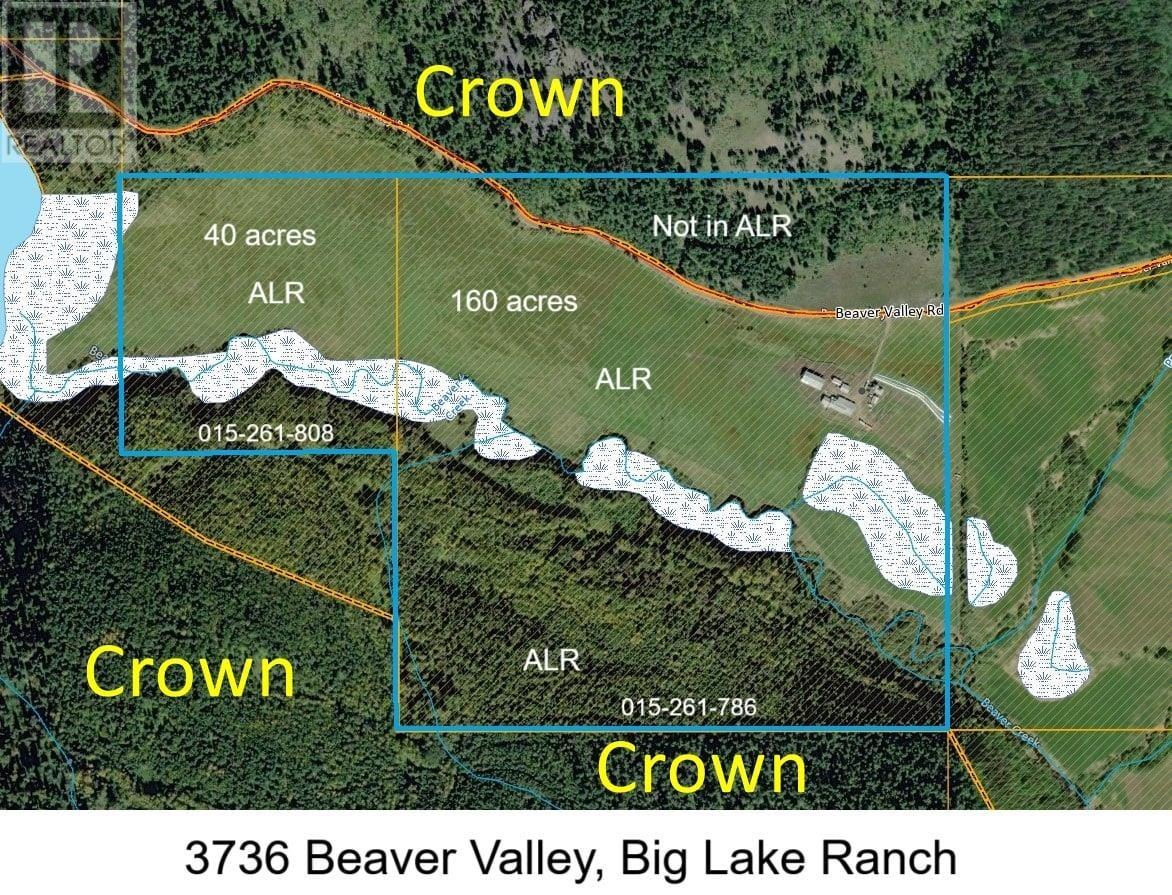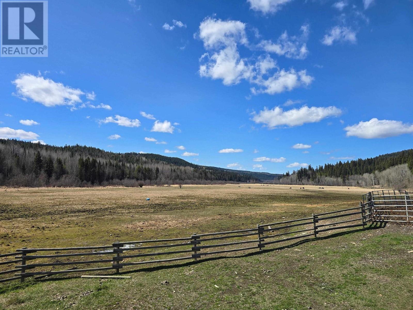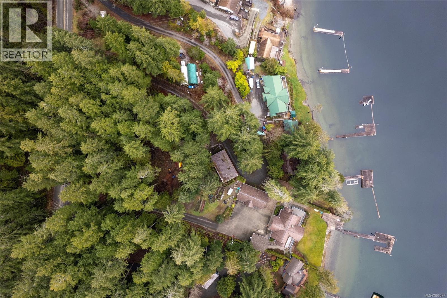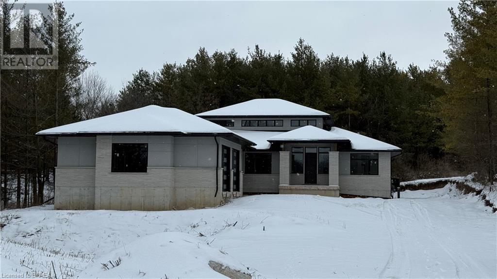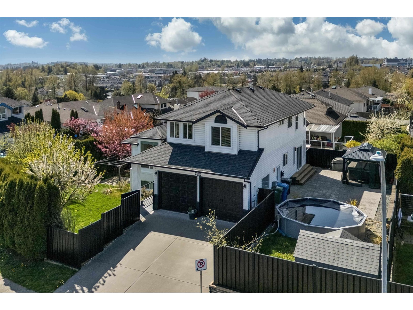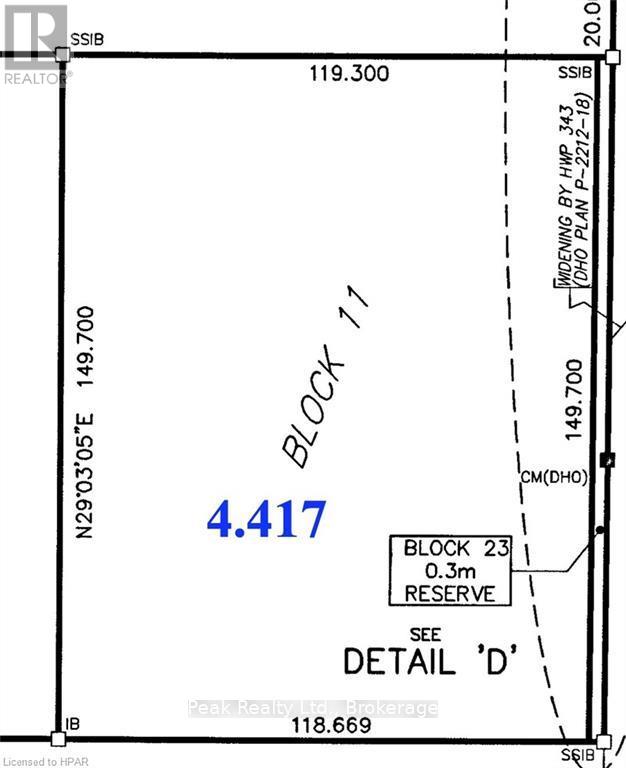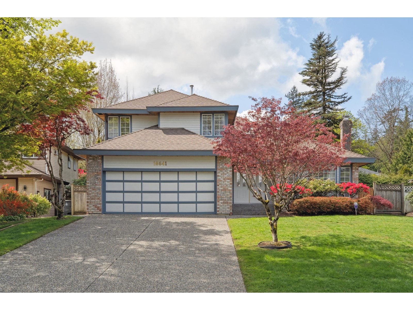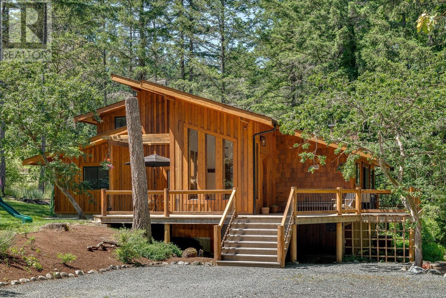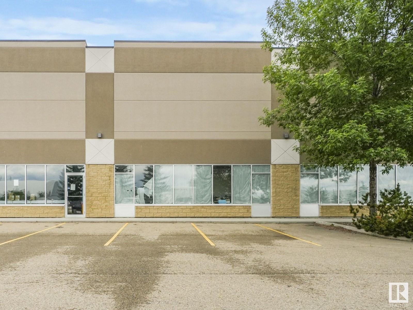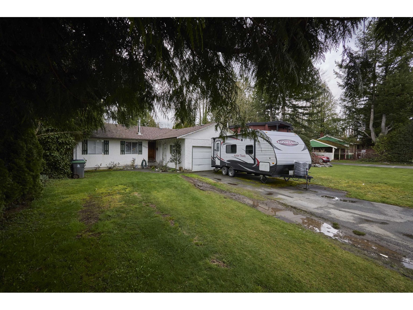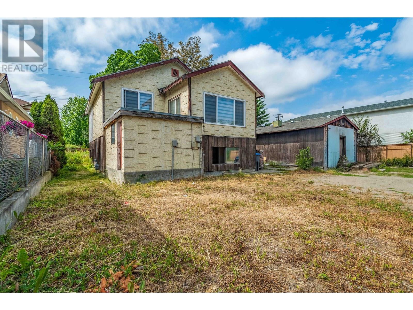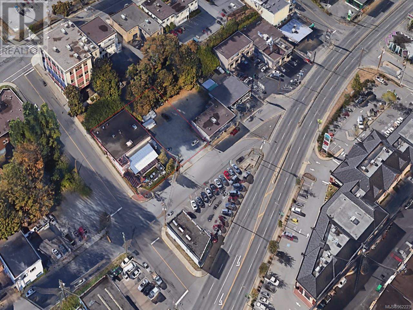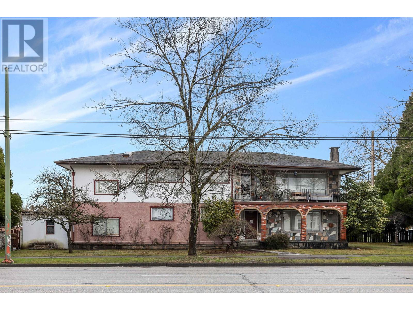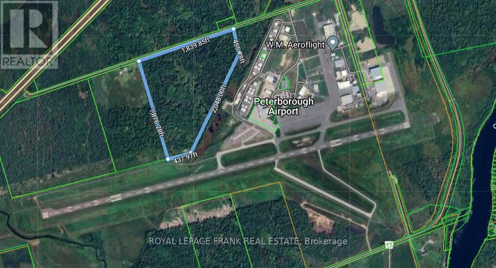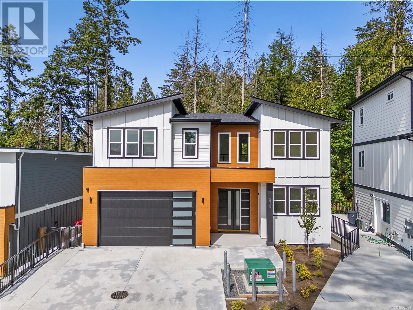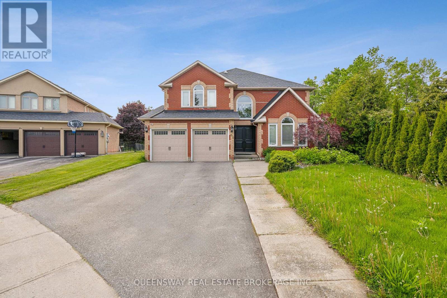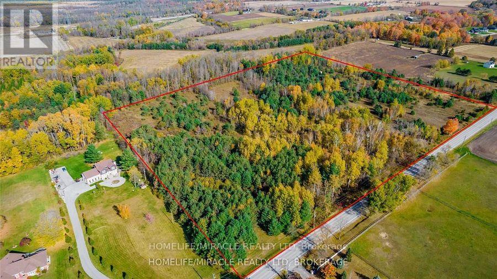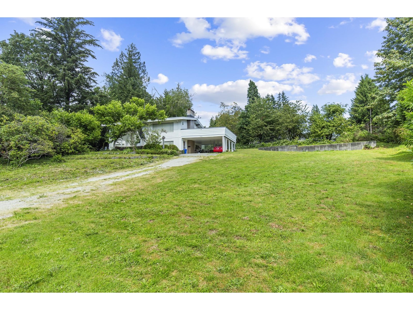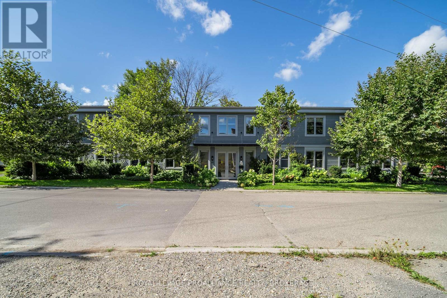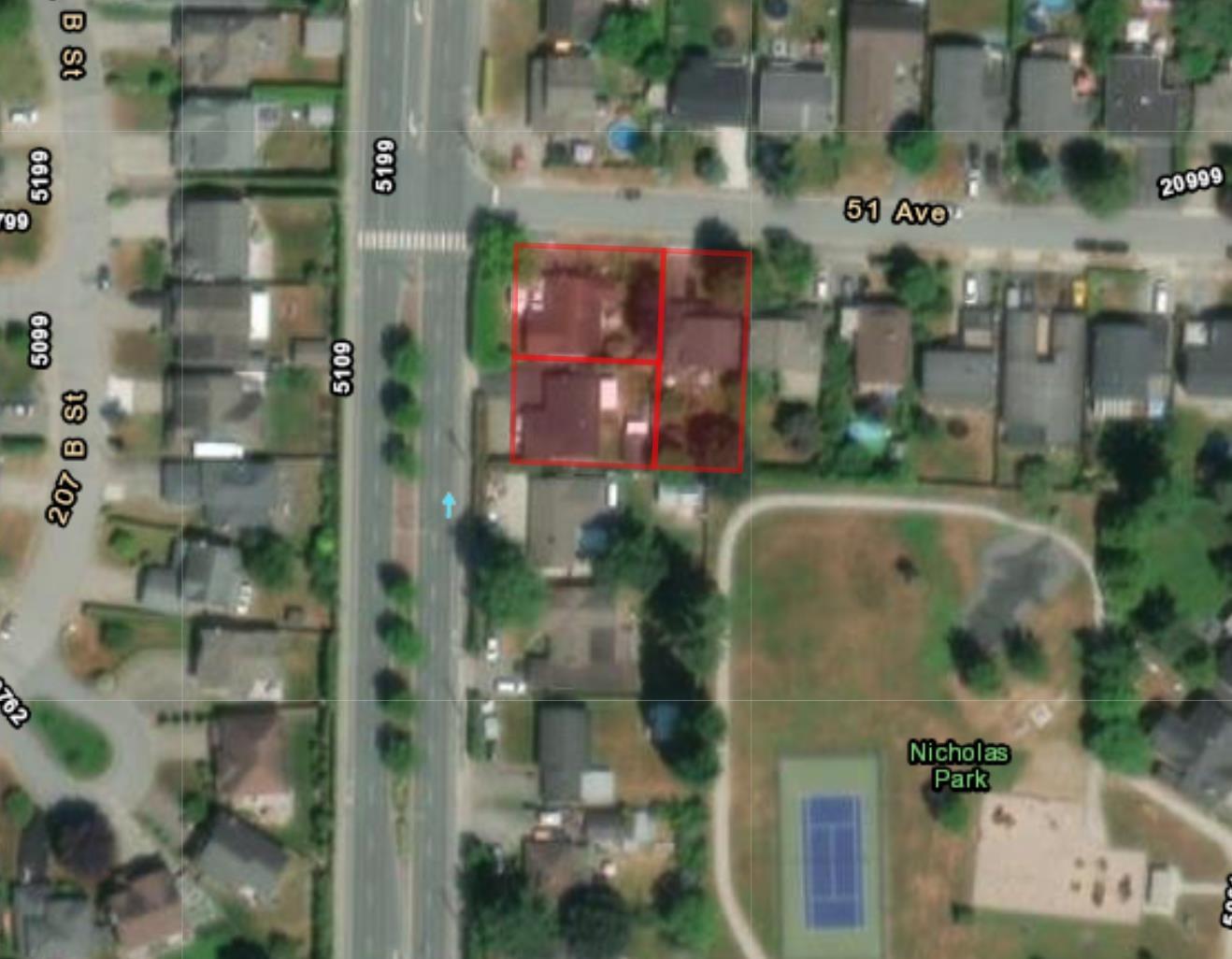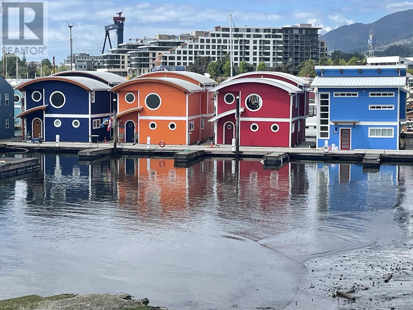226 Napier Street
Barrie, Ontario
Family Cherished Classic Brick Bungalow On One Of the Largest Lots In Popular East End Barrie! RARE .63 Acre Partial Forested Private Lot, Professionally Landscaped With Perennial Gardens, Interlocking, Fully Fenced And Peaceful Private Sitting Area With Views Of Mature Tree Setting. Professionally Renovated Inside And Out Keeping The Traditional Feel Of A Cozy Family Home Offers Open Concept Floor Plan: New Kitchen With Vaulted Ceilings, Sun Filled Skylight Windows, Large Center Island With Seating And Storage, Quartz Counter Tops, Gas Range/Oven And Stainless Steel Appliances! Dining Room Is Open To The Main Floor Living Space And Walks Out To The Private Back Yard Sitting Area Through Double Garden Doors! Beautiful Traditional Living Room Offers Wood Burning Stone Fireplace, Refinished Original Hardwood Flooring And Large Picture Window With Views Of Mature Trees And Gardens! Newly Renovated Lower Level With Engineered Wood Flooring, Double Sided Wood Burning Fireplace, Office, 4th Bedroom, 3pc Bathroom, Large Laundry Room With Original Double Basin Cast Farm Sink And Separate Storage Closet! One Of The Best Locations In Barrie With Walking Distance To Kempenfelt Bay (Lake Simcoe), Beach, Sailing Yacht Club, Trans Canada Walking/Bike Trails, Shopping, Dining, Farmers Market, RVH Hospital, Georgian College, Down Town Amenities And Minutes To HWY 400! This Is A Very Special Home And Iconic East End Beauty! (id:60626)
Harvey Kalles Real Estate Ltd.
1157 Princess Ave
Victoria, British Columbia
Exceptional Investment Opportunity in Fernwood. Unveil a unique investment gem in the heart of Fernwood with this 4-unit character conversion property. Well-preserved to highlight its original architectural details, this residence unites historic elegance with contemporary comfort. Each of the 4 charming 1-bedroom units is ideal for singles or couples, boasting hardwood floors, generous kitchens, and impressive ceilings—10 feet on the main floor and 9 feet on the upper level. The property also includes a non-legal bachelor suite in the basement, adding potential for additional income. This character conversion property is a prime investment for keen investors. With the high demand for distinctive rental spaces, this 4-unit beauty is poised to attract tenants swiftly. Located near bus routes, schools, shopping, and all the amenities Victoria has to offer, convenience is at your doorstep. Seize this rare opportunity to invest in a truly exceptional property in Fernwood. (id:60626)
Exp Realty
26 Alanmeade Crescent
Toronto, Ontario
Nestled in a peaceful and friendly crescent, 26 Alanmeade is situated on a large, beautifully manicured 50 by 170-foot lot. This home features 3+2 bedrooms with a fully finished separate entrance basement, perfect for an in-law suite or rental income. This beautifully maintained home features spacious living areas, an open-concept kitchen with modern appliances, and generous bedrooms, making it ideal for family living or entertaining guests. Step outside to a private, landscaped backyard perfect for relaxing or hosting gatherings. Enjoy easy access to nearby schools, parks, shopping, and public transit, making this location ideal for families and professionals alike. Don't miss this incredible opportunity to make 26 Alanmeade Crescent your new home! Schedule your private showing today. (id:60626)
Royal LePage Real Estate Services Ltd.
1684 Trizisky Street
North Dundas, Ontario
Stunning Multi-Generational Home on 1-Acre Corner Lot! This exceptional 3,336 sq. ft. multi-generational home, situated on a 1-acre corner lot, offers privacy and ample space for your family. Featuring an oversized driveway with plenty of parking and a grand garage with large windows, the property also boasts two separate dwellings, each with private front-door access. In-Law Suite: The in-law suite offers an open-concept living area with a custom kitchen featuring quartz countertops and 6 inch hardwood plank flooring. A loft area is perfect for a bedroom, office, or man-cave. The suite includes a luxurious full bath with a custom shower enclosure and a private covered porch with cement board decking. Main House: The main house showcases custom tile work in the foyer and opens into the heart of the home, where custom millwork, stunning beamwork and 6 inch hardwood plank flooring create a warm atmosphere. The kitchen is equipped with custom cabinetry, high-end appliances, and a large island. The living area includes a stone fireplace and vaulted ceilings. The primary suite offers a walk-in closet and a spa-like ensuite with a custom shower, standalone tub, and double sink vanity with quartz counng Multi-Generational Home on 1-Acre Corner Lot! This exceptional 3,336 sq. ft. multi-generationtertops. The guest bedroom has an ensuite bath and walk-in closet. Additional Features: Large covered back porch and two front porches for outdoor living. Access from the garage and main home, to the massive unfinished basement with oversized windows offers lots of potential. Separate utility room and water treatment systems and Generac system. Fully landscaped with 20 trees and loads of perennials. This home blends comfort, style, and practicality, offering ideal space for family, guests, and multi-generational living. Custom finishes and a spacious layout make this property the perfect choice. (id:60626)
Coldwell Banker First Ottawa Realty
11 Clunburry Road
Brampton, Ontario
Wow, This Is An Absolute Showstopper And A Must-See. This Stunning North-Facing 6-Bedroom Home Sits On A Premium Lot With No Sidewalk And Features A Legal 3-Bedroom Basement Apartment, Making It An Exceptional Opportunity For Families And Investors Alike. Boasting 3,354 Square Feet Above Grade (As Per MPAC) Plus An Additional 1,500 Square Feet In The Basement, This Home Offers Nearly 5,000 Square Feet Of Luxurious Living Space. The Main And Second Floors Showcase 9-Foot Ceilings, An Open-Concept Layout, And Gleaming Hardwood Floors, Creating A Bright And Inviting Atmosphere. The Multiple Living Spaces, Including A Den/Office, Living Room, And Family Room, Provide Ample Room For Both Relaxation And Entertaining. The Designer Kitchen Features Quartz Countertops, A Stylish Backsplash, And Stainless Steel Appliances, Perfect For Modern Living. The Second Floor Offers Six Generously Sized Bedrooms, Each With Access To A Full Bathroom, Ensuring Comfort And Privacy For The Entire Family. The Master Suite Is A True Retreat With A Walk-In Closet And A Spa-Like Ensuite. The Legal 3-Bedrooms With 2 Full Washrooms Basement Apartment Includes A Separate Side Entrance, Making It An Excellent Option For Rental Income Or Multi-Generational Living. Located In A Prime Neighborhood, This Home Offers Premium Finishes, A Thoughtful Layout, And An Unbeatable Location! Impressive 9Ft Ceiling On Both Floors Man And 2nd Floor!! Custom Double Doors! Hardwood Floors Through-Out ON Main Floor And Second Floor Hallways! Garage Access! Finished To Perfection W/Attention To Every Detail! A Rare Find With Incredible Value, This Home Is Ready To Sell. Do Not Miss This OpportunitySchedule Your Viewing Today. (id:60626)
RE/MAX Gold Realty Inc.
474825 Townsend Lake Road
West Grey, Ontario
Lakeside living on Townsend Lake. Built in 2021, the 1455 square foot bungalow is situated to take full advantage of the water views in a serene setting. Perfect window placement gives a picture frame of the lake from much of the home. Open kitchen and dining areas flow to the living area with vaulted ceilings and a walkout to the covered balcony. Main floor primary suite on the lake side includes ensuite and walk-in closet. A full bath, 2nd bedroom and laundry room complete the main level. The finished lower level features a 3rd bedroom, 3rd bathroom, family and rec rooms with waterfront views and walkouts to the covered patio and yard. With an oversized double attached garage and a detached garage at the lakeside, ideal for storage or would make a great studio space. The outdoor spaces are complete with an on demand generator, the dock, beach, hardscaping and lush grass. You will appreciate the many fine features this property has to offer from the moment you have a private tour! Located in an area with endless four-season activities; 15 minutes to Markdale or Durham. (id:60626)
Royal LePage Rcr Realty
73 Eastman Drive N
Brampton, Ontario
Wow, This Is An Absolute Showstopper And A Must-See! Priced To Sell Immediately, This Stunning Less than a Year-Old Corner Lot, Fully Detached 4-Bedrooms With 4 Washrooms Home Still Falls Under The Tarion Warranty, Offering The Perfect Blend Of Luxury, Comfort, And Peace Of Mind! (((( Featuring 9' High Ceilings On Both The Main And Second Floors))))!! Featuring A Brick And Stone Upgraded Elevation, This Model Exudes Curb Appeal And Architectural Elegance!! This Beautiful Home Is Designed To Impress With Its Separate Living And Family Rooms, Providing Ample Space For Relaxation And Entertainment. The Family Room Features A Cozy Fireplace, Creating The Perfect Ambiance For Memorable Family Nights And Relaxing Evenings. The Gleaming Hardwood Floors Throughout The Main Floor Add Warmth And Sophistication, While The Hardwood Staircase With Wrought Iron Pickets Adds A Touch Of Elegance. The Heart Of This Home Is The Gourmet Kitchen, Complete With Granite Countertops, A Stylish Backsplash, And Premium Stainless Steel Appliances Truly A Chefs Dream! The Spacious Primary Suite Features A Large Walk-In Closet And A 6-Piece Spa-Like Ensuite, Offering A Tranquil Retreat At The End Of The Day. All Four Bedrooms Are Generously Sized And Connected To Washrooms, Ensuring Ultimate Convenience For The Entire Family. The Second-Floor Laundry Room Adds Day-To-Day Practicality!! The Basement Is Untouched And Ready For Creative Minds To Transform It Into The Space Of Their Dreams!! With Its Modern Design, Prime Corner Location, Tarion Coverage, And A Layout Ideal For Multi-Generational Living Or Future Income Potential, This Home Is Move-In Ready And Packed With Thoughtful Upgrades. Dont Miss Your Opportunity To Own This Gorgeous Property .Schedule Your Private Viewing Today! (id:60626)
RE/MAX Gold Realty Inc.
3274 Woodrush Dr
Duncan, British Columbia
Spectacular Quamichan Lake, mountain, and greenbelt views from this luxurious 4,072 sq.ft. custom-built home in Kingsview—on one of the largest and most private lots in the subdivision (14,638 sq.ft.). With 7 bedrooms, 4.5 baths, and a triple garage with EV charging, this executive residence offers unmatched versatility, space, and elegance. Enjoy RV/boat parking, no rear neighbors, and only one side neighbor for exceptional privacy. Inside, soaring 14’ vaulted ceilings frame a bright open-concept living area with quartz countertops, a designer island featuring a built-in dining table, Bosch stainless steel appliances, gas cooktop, built-in oven & microwave, and a walk-in pantry. The spa-inspired primary suite offers a soaker tub, walk-in shower & dual vanities. Step outside to a 34’ x 12’ deck—an entertainer’s dream—with natural gas hookups for your BBQ and fire table, set against a stunning natural backdrop. Indoors, enjoy a dedicated theatre room, cozy gas fireplace, efficient heat pump, on-demand hot water, and rough-in for a future hot tub. The fully self-contained legal 2-bedroom suite includes its own laundry and separate hydro meter, providing great rental income or extended family options. Located minutes from Maple Bay Elementary, Mt. Tzouhalem’s trail network, Maple Bay Beach, and all downtown Duncan amenities. Live close to nature, schools, and recreation while enjoying the comfort of a thoughtfully designed, move-in-ready home. A rare Vancouver Island opportunity! Immediate possession available—book your showing today! (id:60626)
Exp Realty
17 Cemetery Road
Norfolk, Ontario
Welcome to 17 Cemetery Rd! A custom built 1982 bungalow full of character, conveniently located mins from Hwy 403/Brantford, 46.82 acres with frontage on 2 roads. The main floor offers 2000 sq.ft of living space including the retrofitted garage, spacious living room with hardwood floors, a generous sized Primary bedroom, an additional guest room and a 4pc bathroom. Updated open concept kitchen with granite countertops and a 10 island ideal for entertaining, which opens to a dining room with 8 patio doors walking out to the upper deck with gorgeous views. An additional 1690 sq.ft of finished living space on the lower level with a spacious rec room, a beautiful stone fireplace, corner bar, additional bedroom with oversized windows letting in ample natural light, 3pc bath, laundry and multiple utility/storage/cold rooms, patio doors walkout to the 600 sq.ft deck for more views. Rustic garden shed with conc. Floor, hydro and metal roof. Approx 38ac of workable land incl random tile for excellent drainage, 40 x 100 metal clad shop separated into 40x30 insulated/heated bay w/16 ceilings, 16 overhead door with opener, concrete floor with hydro, and a 40x70 storage area with another powered garage door and 2 oversized doors for larger equipment. Extras circular driveway, well & cistern, additional 5000+ sqft of indoor storage space in the barn. (id:60626)
RE/MAX Real Estate Centre Inc.
2308 Walker Road
New Hamburg, Ontario
Welcome to Your Dream Home in New Hamburg! Nestled on half an acre in a highly sought-after exclusive location, this fully renovated home is the epitome of modern luxury. Surrounded by serene cornfields with no rear neighbours, this property offers unmatched privacy and breathtaking views. Every detail of this home has been thoughtfully reimagined, showcasing a sleek open concept design with top-to-bottom updates. The heart of the home is the grand, brand-new kitchen, perfect for entertaining. With 4 spacious bedrooms, 3.5 luxurious bathrooms, and a beautifully finished basement, there’s room for everyone to live and relax in style. The primary suite is a retreat in itself, featuring a spa inspired ensuite, a large walk-in closet, and a private balcony overlooking the meticulously landscaped backyard. Step outside to your own private oasis, complete with a sparkling saltwater pool, perfect for relaxing and entertaining during the warmer months. This property is more than a home—it’s a lifestyle. Don’t miss your chance to experience the perfect blend of tranquility and elegance. (id:60626)
Revel Realty Inc.
17 Cemetery Road
Norfolk County, Ontario
Welcome to 17 Cemetery Rd! A custom built 1982 bungalow full of character, conveniently located mins from Hwy 403/Brantford, 46.82 acres with frontage on 2 roads. The main floor offers 2000 sq.ft of living space including the retrofitted garage, spacious living room with hardwood floors, a generous sized Primary bedroom, an additional guest room and a 4pc bathroom. Updated open concept kitchen with granite countertops and a 10’ island ideal for entertaining, which opens to a dining room with 8’ patio doors walking out to the upper deck with gorgeous views. An additional 1690 sq.ft of finished living space on the lower level with a spacious rec room, a beautiful stone fireplace, corner bar, additional bedroom with oversized windows letting in ample natural light, 3pc bath, laundry and multiple utility/storage/cold rooms, patio doors walkout to the 600 sq.ft deck for more views. Rustic garden shed with conc. Floor, hydro and metal roof. Approx 38ac of workable land incl random tile for excellent drainage, 40’ x 100’ metal clad shop separated into 40x30’ insulated/heated bay w/16’ ceilings, 16’ overhead door with opener, concrete floor with hydro, and a 40x70’ storage area with another powered garage door and 2 oversized doors for larger equipment. Extras – circular driveway, well and cistern, additional 5000+ sqft of indoor storage in the barn. (id:60626)
RE/MAX Real Estate Centre Inc. Brokerage-3
549 Osmond Daley Drive
Ottawa, Ontario
Nestled on a quiet cul-de-sac in the prestigious West Lake Estates neighbourhood, this 2017-built 2-storey home offers over 4,500 sq.ft. of living space on a serene 2-acre treed lot with no rear neighbours. A beautiful interlock walkway welcomes you to a home designed for both comfort and elegance. Inside, the main and second floors feature 9-ft ceilings, including warm maple hardwood on main floor, while oversized windows fill each room with natural light. The impressive 18-ft family room ceiling creates an airy, grand atmosphere, complemented by a modern tiled gas fireplace. The white kitchen boasts striking grey-veined granite countertops, a large island, gas cooktop, wall oven, and direct access to the back deck, perfect for BBQing and entertaining in your quiet, private backyard. Off the kitchen, a practical mudroom and laundry room add everyday convenience. Upstairs, the open staircase overlooks the family room below. Three generously sized bedrooms share a stylish full bathroom, while the expansive primary suite offers double-door entry, a spacious walk-in closet, and a 5-piece ensuite with a stand-up shower, soaker tub, and double vanity. The fully finished basement extends your living space with a fifth bedroom, 3-piece bathroom, spacious family room, stylish theatre room with wet bar, an additional smaller spare room currently used as a workout space, and two extra storage rooms. Close to 417, Tanger Outlets, Carp Village and more! Furnace (2023), Ecoflo Septic System (id:60626)
Coldwell Banker Coburn Realty
54 3597 Malsum Drive
North Vancouver, British Columbia
Welcome to this beautiful 4 bedroom, 4 bathroom, CORNER UNIT townhome, in desirable Seymour Village! Offering over 2000+ square feet & a large living/dining area, there's plenty of space to spread out in this well appointed unit. You'll love the open concept Kitchen with stainless steel appliances, oversized island, balcony, dining rm & large living rm, complete with 9ft ceilings! Upstairs offers 3 generous sized BDRMS, which includes a great Primary Bedroom, Walk-in-closet & 5 piece ensuite! Upstairs also offers a BONUS office space. The lower floor offers an additional bedroom with ensuite & independent access. Great fully fenced backyard with patio & grass area. 2 car garage & EV ready. Close to Schools, Trails, Parks & Biking! Short drive to Cates Park & Parkgate Village. Call for viewings! (id:60626)
RE/MAX Crest Realty
274 Blue Dasher Boulevard
Bradford West Gwillimbury, Ontario
Welcome to your dream home! This beautifully renovated 4-bedroom, 4-bathroom stunner spans over 3,000 sq ft and offers the perfect blend of luxury, functionality, and modern design. Situated in a family-friendly neighborhood, the home greets you with a grand foyer featuring elegant crown molding and dual staircasessetting the stage for the sophisticated interior that lies ahead. At the heart of the home is a chefs dream kitchen, outfitted with premium Samsung stainless steel appliancesincluding a smart fridge and gas stoveplus a bar fridge, built-in microwave, and custom pantry storage. The show-stopping 8-foot waterfall island with under-mount lighting creates a dramatic centerpiece, while custom wine cabinets with feature lighting in the dining area add an elevated touch. The main floor is thoughtfully designed with pot lights throughout, California shutters, and a striking custom marble entertainment wall that showcases a double-sided gas fireplacebringing warmth and style to both the living room and home office. Upstairs, the luxurious primary suite serves as a peaceful retreat, complete with a custom walk-in closet with integrated lighting and a spa-like ensuite featuring a soaker tub. The additional bedrooms offer generous space, natural light, and stylish finishesperfect for family or guests. Convenience meets design in the spacious laundry room, featuring a full-size Whirlpool washer and dryer, utility sink, and a custom mudroom bench with built-in storage and direct access to the double car garage. Step outside to your private backyard oasis, thoughtfully designed with low-maintenance turf and poured concrete, hot and cold water access, a natural gas BBQ line, and full fencing for privacyideal for year-round entertaining. An expansive, unfinished basement awaits your personal touch, offering endless potential for customization. This meticulously upgraded home combines timeless elegance with modern comfortdon't miss your opportunity to make it yours! (id:60626)
Royal LePage Supreme Realty
2412 Victoria Drive
Vancouver, British Columbia
Introducing V8 Townhomes - a boutique collection in the vibrant Grandview Woodland neighbourhood, perfectly positioned at East 8th Avenue and Victoria Drive. This brand-new 3-bedroom, 4-bathroom residence showcases a gourmet kitchen with integrated Fisher & Paykel appliances, white oak engineered hardwood flooring, and premium Riobel and Kohler fixtures. Enjoy multiple outdoor spaces, including private balconies and a rooftop deck. The home also features a legal lock-off suite-ideal as a mortgage helper or guest accommodation. Thoughtfully designed and built with style in mind, V8 offers exceptional value. Just steps to the SkyTrain, Commercial Drive, bus routes, restaurants, and grocery stores, this is connected urban living at its finest. (id:60626)
Oakwyn Realty Ltd.
38 Bayview Crescent
Osoyoos, British Columbia
WATERFRONT HOME ON PEACEFUL SOLANA BAY Savor your morning coffee or a glass of one of the region’s exquisite local wines while watching the sunset from your expansive covered porch. Just steps away, your private dock awaits, offering easy access to the main lake for boating adventures. This prime location provides shelter from the wind, even during the occasional Osoyoos storm. Designed for effortless entertaining, this single-level rancher is perfect for hosting close family and friends all summer long. As fall arrives and the weather cools, gather around the outdoor fire pit, basking in the warmth while listening to the soft chorus of crickets. This comfortable 3-bedroom, 2-bathroom home boasts a spacious, open-concept layout, offering breathtaking views of the surrounding mountains and serene bay. The ideal location also places you just a short walk from popular local restaurants, amusement parks, coffee shops, and renowned wineries. Many extra features include: pure fibre internet (Telus), Full Hookups for RV, New Energy efficient appliances (LG). new roof (1017), Underground water sprinklers, New tankless hot water on demand heater, New custom blinds, New flooring, Bluetooth bathroom fans, Ceiling fans in each bedroom, Smart Home light switches, LED energy efficient lights, Central Vacuum with kick plate in kitchen. Make this peaceful retreat your year-round sanctuary, where every season brings its own charm and adventure. (id:60626)
Exp Realty
11 Vernosa Drive
Brampton, Ontario
Beautifully upgraded 4-bed, 4.5-bath detached home in prestigious Credit Valley. Features hardwood & ceramic floors, California shutters, open-concept living/dining, and a modern chefs kitchen with granite counters, built-in oven/microwave, backsplash, and walk-out to patio. Cozy family room with gas fireplace. Spacious primary bedroom with ensuite & walk-in closet. Finished basement with separate entrance, 2 bedrooms, 3-pc bath & laundryperfect for in-law suite. Charming front porch, landscaped yard, large deck, 4-car driveway & double garage. Located on a quiet street, close to schools, parks, transit, shopping & major highways. A perfect blend of comfort, style & convenience! (id:60626)
Century 21 People's Choice Realty Inc.
1932 Ocean Boulevard
Chatham-Kent, Ontario
Welcome to this exceptional custom-built beach house on the shores of Lake Erieoffering the perfect blend of comfort, space, and opportunity. With 5 bedrooms, 2.5 baths, and a fully finished basement, this spacious home is ideal for full-time living, multigenerational families, or a luxury seasonal retreat. Enjoy an oversized kitchen, double laundry, and expansive backyardperfect for entertaining or relaxing with family and friends. Resort-style amenities include a private pool, hot tub, cozy fire pit, and custom-built pool table. Tucked away in a quiet, private setting with convenient parking and close proximity to wineries, water activities, dining, and more. Whether you're looking for your forever home or a high-performing income property, this home deliverscurrently generating six-figure income with a strong double-digit cap rate. Dont miss this unique opportunitybook your private showing today! (id:60626)
RE/MAX Gold Realty Inc.
16487 20 Avenue
Surrey, British Columbia
Welcome to this beautifully designed 7-bedroom, 5-bathroom duplex offering modern living in the heart of Grandview. This home features a thoughtfully planned layout with a 2-bedroom legal suite-perfect as a mortgage helper or extended family accommodation. Enjoy luxury touches throughout, including a rooftop patio ideal for entertaining or relaxing with breathtaking views. Spacious interiors, high-quality finishes, and an unbeatable location near schools, parks, shopping, and transit make this an exceptional opportunity. Don't miss your chance to own in one of South Surrey's most sought-after neighbourhoods. Completion coming soon-contact us today for more details! (id:60626)
Royal LePage Global Force Realty
2 Timberland Court S
Tiny, Ontario
PRICE IMPROVEMENT! Beautiful Bungalow on a 1.65 Acre private estate lot! The property borders on municipal green space within a private neighbourhood in Tiny township, just 5 minutes from Penetanguishene and 10-15 minutes from the beaches and parks of Georgian Bay. Open concept living space with high ceilings. 3 Bedroom & 3 Bathroom Main floor with an additional 2000 Sqft extra in partially finished basement. 3 Car insulated & heated garage with an added heated workshop/tool room. Large covered back deck off living area with lots of sunlight. Private Well, Private Septic System and 14X12 Garden shed with double doors and concrete floors. Driveway has room for an additional 4 cars. The house consists of many upgrades including High Efficiency Furnace with forced air High Efficiency Boiler system with on demand hot water. Jacuzzi in Master Bedroom, Window shades with 10 year transferable warranty. There are custom cabinets in kitchen with large storage rooms and main floor Laundry room. The lower level is also a potential ensuite apartment with secondary entrance. It contains a bedroom, 4pc bathroom and 9ft ceilings with lots of natural light with walk out patio doors. Central air conditioning and heated floors in basement and bathrooms. House built with highly efficient ICF foundation and sprayfoam insulation. Ultra fast fibre network pipe directly to residence. (id:60626)
RE/MAX Hallmark Chay Realty
3736 Beaver Valley Road
Williams Lake, British Columbia
Amazing opportunity to own 200ac in 2 titles, 4-BR 2-bth home, licensed abattoir & butchering w/turnkey equipment/facilities, & hobby farm complete w/ 99x41 hay barn (plus lean-to), stable, fence & X-fencing for horses & cattle, outbuildings etc. Rodear Meats is an established business w/ an extensive clientele in the Cariboo. This scenic property features a mix of trees & pastures, w/ creek running thru. Prime farmland in the desirable Beaver Valley known for its micro climate for agriculture. The cozy home is heated by propane furnace & 2 woodstoves. Newer appliances 2021-2024. Hardiboard siding & metal roof means longevity & low maintenance. Full services incl. BC Hydro, Starlink highspeed internet, drilled well logged@10gpm & septic. Borders crown land on 3 sides & just steps from George Lake, in addition to other lakes nearby for endless fishing & outdoor adventures. Mostly in ALR w/BV-A & M3-1 combined zonings that permit 2 dwelling units & variety of non-residential uses. Yr-round maintained road. (id:60626)
Horsefly Realty
3736 Beaver Valley Road
Williams Lake, British Columbia
Amazing opportunity to own 200 acres in 2 titles, 4-BR 2-bth family home, licensed abattoir & butchering w/turnkey equipment & facilities, & hobby farm complete w/ 99x41 hay barn (plus lean-to), stable, fence & X-fencing for horses & cattle, outbuildings etc. Rodear Meats is an established business w/ an extensive clientele in the Cariboo. Scenic property features a mix of trees & pastures, w/ creek running thru. Prime farmland in the desirable Beaver Valley known for its micro climate for agriculture. The cozy home is heated by propane furnace & 2 woodstoves. Newer appliances 2021-2024. Hardiboard siding & metal roof means longevity & low maintenance. Full services incl. BC Hydro, Starlink highspeed internet, drilled well logged@10gpm & septic. Borders crown land on 3 sides & just steps from George Lake in addition to other lakes nearby for endless fishing & outdoor adventures. Mostly in ALR w/BV-A & M3-1 combined zonings that permit 2 dwelling units & variety of non-residential uses. Yr-round maintained rd. (id:60626)
Horsefly Realty
8950 Stirling Arm Dr
Port Alberni, British Columbia
''THE CABIN'' ON SPROAT LAKE! This waterfront cabin, cherished by the same family for many years, sits on just shy of 1 acre of picturesque land. The cozy interior features two bedrooms, 1 bathroom, and a bright living room that offers a perfect space for relaxation overlooking the lake. The kitchen is ready for your fresh ideas, while the unfinished walkout basement presents possibilities for customization. Surrounded by lush, mature trees, this quaint property provides a serene atmosphere and a sense of privacy. Enjoy the beauty of nature right at your doorstep, along with direct access to stunning Stirling Arm. A convenient boat ramp and wharf make it easy to embrace all that lake life has to offer. Whether you're seeking a peaceful getaway or a family retreat, this Sproat Lake cabin is a true gem waiting for your personal touch. Don’t miss your chance to create lasting memories in this enchanting lakeside haven! Bring your ideas and tools. (id:60626)
Royal LePage Port Alberni - Pacific Rim Realty
524-B Scenic Drive
St. George, Ontario
524-B Scenic Drive presents a rarely offered New Construction sprawling bungalow nestled in a mature, peaceful setting featuring a treed backdrop. This home is in the process of being built on nearly an Acre lot in the company of a select number of Executive Residences in this exclusive and sought after area. A prestigious offering from Transcendent Homes, Brantford based builder renowned for immaculate design and stunning work. Approaching the home from the road, one can't help but be impressed by the visual appeal of the modern classic design & attached 3 car garage. The main foyer welcomes you warmly and opens to a striking great room with 19 foot ceilings and transom windows near the roofline allowing in an abundance of natural light. Your eyes will be drawn to the stunning floor to ceiling fireplace feature warming the Great Room / Kitchen area off which is a walk in/'butlers' pantry with no shortage of storage. The Great Room opens to a dedicated dining room as well as a 4 season sun room with sliding doors opening to a large rear deck featuring a backdrop of mature trees. The main level features a Primary Bedroom with spacious 'walk through' closets opening to the Primary Ensuite. Two more bedrooms sharing a large 'Jack & Jill' washroom, a mudroom and conveniently located 2 piece washroom complete the main level. The basement or lower level offers the potential for Multi Family Living should one choose with a separate entrance through the garage. The basement has rooms framed/roughed in. This listing is for the property & existing structure in its current unfinished form in 'As-is' condition. All offers irrevocable at least 48 business hours (excluding weekends & holidays). Attach Sch B to all offers & Sellers Direction in Supplements. (id:60626)
Coldwell Banker Homefront Realty
3073 Kingfisher Drive
Abbotsford, British Columbia
Nestled on a CORNER LOT with breathtaking mountain and valley views, this extensively updated house is the NEW HOME your family has been waiting to LOVE! Over $400,000 in upgrades inside and out bringing luxury and functionality to every corner. The main floor features vaulted ceilings in the living/dining room and a chef's dream kitchen with abundant storage, high-end fixtures, and a seamless flow to a cozy sunken family room. Upstairs has FOUR BEDROOMS, including the primary bedroom with large walk-in closet and show-stopping ensuite with a soaker tub and heated floors. Mortgage helper in the LEGAL ONE-BEDROOM SUITE, plumbed for its own laundry, with the option to incorporate the den for additional space. The home has TWO YARDS! The front private yard is a gardener's paradise with mature trees, vibrant flowers, with an above-ground pool and hot tub for year-round enjoyment in the backyard. 200 amp service, Furnace, Tankless Hot Water, A/C, windows, and countless upgrades to every inch of this turn-key home! (id:60626)
RE/MAX Nyda Realty Inc.
Bl-11 Oakrun Avenue
Perth East, Ontario
This Industrial and commercial Subdivision offers a variety of uses for agricultural and Agricultural-related Business. Located on the South side of Milverton , Lots are just starting to open up. This Lot is 6.05 acres with frontage on Oakrun Avenue 391.404ft.\r\nInvest in Perth East-Milverton. Milverton has a lot to offer for those interested in starting or growing your business, and raising your family. Skilled Workforce, Lands designated for Industrial/Commercial development, very reasonable tax rates, close proximity to major centers and transportation routes. Other Features Include: Natural Gas, 3 phase, 600V Hydro, High Speed Internet, Municipal Water, Municipal Sewer, Hydrant Fire Protection.\r\nTaxes not assessed yet. (id:60626)
Peak Realty Ltd
64 French Drive
Mono, Ontario
Welcome to this exceptional executive bungalow, nestled in the highly sought-after Fieldstone community. Offering over 4,000 sq ft of tastefully finished living space, this home offers extremely functional living for the modern family. You will immediately be impressed by the extra care and attention that has gone into the landscaping and appreciate the ample parking in the driveway. Heading inside, The sprawling main floor features an open concept kitchen ideal for entertaining, seamlessly flowing into spacious living and dining areas. With four bedrooms on the main level, there's ample space for family living or guest accommodation. Downstairs, enjoy the versatility of a fully finished basement that boasts a large recreation area, a wet bar, a wine cellar, a gym area, plus a full bedroom and bathroom, offering plenty of room for entertaining or extended family stays. Next up, prepare to be wowed! Out back, the professionally landscaped yard is a true oasis. featuring a large, heated inground pool, a garden shed and multiple entertaining areas perfect for hosting a summer BBQ or enjoying a quiet evening, it truly is the ultimate setting for relaxation and outdoor entertainment. Conveniently located within minutes to all that Orangeville has to offer, this move-in ready home offers the perfect blend of upscale design and family-friendly living in one of the area's most desirable neighborhoods. Features: Inground Heated Salt Water Pool with Fibre Glass Shell, Sprinkler System in Front Yard, Extensive Landscaping, Triple Car Garage with Inside Access, Fully Finished Basement with Bedroom and Bathroom, Total of 5 Bedrooms in the Home, Wet Bar, Open Concept Kitchen with Island, The Wall Dividing the Two Bedrooms Upstairs Can be Easily Removed to Open Up to One Big Bedroom. (id:60626)
RE/MAX Hallmark Chay Realty
16844 111 Av Nw
Edmonton, Alberta
Exceptional Retail/Office Opportunity in Prime West Edmonton Location! Welcome to this expansive 7,015 sq ft commercial space in the highly accessible and sought-after West Sheffield Industrial area. Zoned CB1 (Low Intensity Business Zone), this versatile property is ideal for a wide range of uses including retail, showroom, office, or service-based business operations. Originally three separate units this property has been seamlessly combined into one large, functional space. The main floor features 3,742 sq ft of open, adaptable layout, while the mezzanine level offers an additional 3,273 sq ft. perfect for offices, meeting rooms, or additional workspace. Built in 1997, this well-maintained building includes ample surface parking for staff and customers, and boasts excellent visibility and accessibility in one of West Edmonton’s busiest commercial zones. This is a rare opportunity to acquire a large, flexible footprint in a thriving business district. (id:60626)
RE/MAX Elite
306 - 183 Dovercourt Road
Toronto, Ontario
183 Dovercourt Rd - A Singular Loft Residence in The Iconic Argyle Lofts. Welcome to one of the most exclusive addresses in Toronto's west end - a true architectural gem within a heritage conversion in the heart of Trinity Bellwoods. This one-of-a-kind two-storey loft is the most distinctive residences in the boutique 86-unit Argyle Lofts. With soaring 20-foot ceilings, dramatic factory windoes, and over $100k in thoughtful upgrades, no other unit compares. The layout features 2 bedrooms plus a generous den - currently styled as a home office, easily converted to a third bedroom. The primary suite offers a serene retreat with motorized blinds, a large walk-in closet, and an abundance of natural light. A spa-inspired bathroom showcases a seamless glass shower and sculptural micocement basins. The kitchen is designed for both function and flair, with premium stainless steel appliances and a built-in wine fridge. This unit also includes a dedicated underground parking space and two full-sized storage lockers located conveniently on the same floor - a rare and practical luxury. Located in the heart of Trinity Bellswood, steps from Ossington's premier restaurants, galleries, and boutiques - and directly across the street from Pizzeria Badiali, crowned Toronto's #1 pizza spot. This home is more than a residence - its a refined, design-driven lifestyle in one of the city's mose coveted neighbourhoods. (id:60626)
Bosley Real Estate Ltd.
16641 Rosewood Place
Surrey, British Columbia
make sure to view the extensive Virtual Tour. (id:60626)
Rennie & Associates Realty Ltd.
3412 Juriet Rd
Nanaimo, British Columbia
This contemporary West Coast home perched in a park-like setting in the sought-after Yellow Point area. Designed with clean lines and modern finishes, the open-concept layout features a bright living space with large windows, and seamless flow into the kitchen and dining areas . The primary suite includes a walk-in closet and a spacious ensuite with double vanity. Two additional bedrooms, a full bathroom, and separate laundry room, complete the functional layout. Outside, enjoy a landscaped and fenced yard with large finished shop, RV pad, and fire pit, ideal for relaxing or entertaining year-round. Surrounded by mature trees, the property offers privacy and natural beauty just minutes from Roberts Memorial Park, the Crow & Gate Pub, and the popular Cedar Farmers Market. A quiet, established location with modern appeal—this is West Coast living at its best. Measurements are approximate and must be verified if important. (id:60626)
Team 3000 Realty Ltd
15454 131 Av Nw
Edmonton, Alberta
Prime opportunity to own a versatile commercial space in the well-established Mistatim Industrial Area. This offering includes two combined units, totaling: 7,557 sq ft on the main floor 855 sq ft on the first mezzanine level 2,812 sq ft on the second mezzanine level Total developed space: 11,224 sq ft Zoned IM (Medium Industrial District), this property allows for a variety of industrial and commercial uses, including warehouse, light manufacturing, retail showroom, service-based businesses, and more. Property Highlights: Built in 2007 – modern construction and functionality Lot size: 832 square meters Excellent access to major transportation routes including Yellowhead Trail, Anthony Henday, and St. Albert Trail Ideal for owner-users, investors, or expanding businesses Well-maintained and move-in ready This is a rare opportunity to secure a large, adaptable commercial space in a sought-after industrial node of northwest Edmonton. (id:60626)
RE/MAX Elite
14523 104a Avenue
Surrey, British Columbia
COURT ORDERED CONDUCT OF SALE - This property is located in the Guildford - 104 Avenue NCP. Level property with services at lot line. Excellent potential as a holding property. Property sold as is, where is. (id:60626)
RE/MAX Colonial Pacific Realty
Homelife Benchmark Realty Corp.
307 33 Highway E
Kelowna, British Columbia
Welcome to 307 Highway 33 East – a rare and valuable .28-acre property situated in one of Kelowna’s most central and rapidly developing areas. Zoned UC4, this lot offers exceptional potential for redevelopment, ideal for multi-family, townhouse, or mixed-use residential projects (subject to city approvals). The property features back alley access, enhancing its redevelopment flexibility and site planning options. Located just minutes from shopping, schools, transit, and major corridors, this location supports strong future demand and walkability. A 5-bedroom, 2-bathroom home with a suite currently sits on the lot, along with a large detached workshop. However, the home is being sold as-is, where-is and priced for land value only, making this an outstanding opportunity for investors, builders, or developers looking to take advantage of the area's growth and strong city support for increased density. Don’t miss this chance to secure a high-potential development site in one of Kelowna’s most accessible and in-demand locations. (id:60626)
Century 21 Assurance Realty Ltd
175 & 199 Fraser St
Nanaimo, British Columbia
Over 10,000 SF of under utilized building included with iconic family-run restaurant located in Nanaimo in business over 35 years with loyal customer base! 120 Seats plus extended patio. Liquor license and full commercial kitchen and equipment to handle high volume catering. Winner of numerous awards and featured on TV food shows, and various vloggers. The original owners are ready to retire. This is a fantastic opportunity to run an established business and build equity on a great holding property with two titles. Turn-key operation with plenty of upside potential. Lots of redevelopment in the area. Please do not approach staff. Vendor financing possible (id:60626)
Sutton Group-West Coast Realty
3390 Nanaimo Street
Vancouver, British Columbia
Investors, Developers and Builders - Great chance to build up your portfolio and invest in the future of this neighbourhood. REDEVELOPMENT potential within the TOA (Transit Oriented Area) at Tier 3 - 800 meters. Up to 8 stories or 3.0 FSR. Great potential to hold and/or build later. Large 8600 sqft lot. Court Order sale for 2/3 share of property, 1/3 share ALSO available to purchase for remainder of the property. As is where is. Please call listing agent for more details - Samantha. (id:60626)
Stilhavn Real Estate Services
53309 A 65 Range Rd
Rural Parkland County, Alberta
Built to last & stand the test of time, this beautifully designed home located 55 mins from Edmonton is situated on 24 acres of rolling land. This well-designed custom-built home displays superb workmanship & attention to detail. A perfect balance of Cathedral Ceilings creating a sense of grandeur & elegance; Chalet Style Triple Pane Windows fill the home with sunlight & the meticulously built Pine interior adds a sense of warmth & coziness. With just over 3,000 Sqft of Living Space enjoy the Spacious Loft Style Primary Bedroom, or the Library which could double as an Office. Walk or Ski the many Groomed Trails. A portion of the basement has been left for you to complete allowing you to add Bedrooms and/or a Games Room with direct access to the vast Yard. Included is a small Workshop/Woodshed & Profitable year-round 2,000 Sqft Turnkey Kennel Business. Located just off HWY 16, Highway Frontage Land can add potential revenue for advertising signage & some exclusive RV Storage. Explore the possibilities! (id:60626)
RE/MAX Real Estate
Maxwell Progressive
53309 A Range Road 65
Rural Parkland County, Alberta
Welcome to the Dog Ranch! This 1,800 sqft, profitable, year-round, Turn-Key Kennel Business is located just off HWY 16 & is just 55 minutes from Edmonton. Each of the 25 individual kennel rooms offers a Generous Warm Interior and its own Secure, Escape-Proof Exterior Space. With 2 sizes of kennel rooms, both large and small breeds are welcome. The building includes a Food Prep Kitchen area, Staff Bathroom/Storage space, & a front Office/Reception area. Dogs are walked twice daily & treated like one big happy family. It’s the perfect opportunity to own and run a family business, while enjoying country living in Style while you relax in the Beautifully Designed, Chalet-Style, Custom-Built Home with 3,000 Sqft of living space, 3 bedrooms, 2.5 bathrooms, and a walkout basement, all on 24 acres of rolling land. Highway Frontage Land can add potential revenue for Advertising Signage & there is some space for exclusive RV Storage. Large Service Area for Vacationers & Weekend Skiers. Explore the possibilities! (id:60626)
RE/MAX Real Estate
Maxwell Progressive
0 Mervin Line
Cavan Monaghan, Ontario
58.54 acre vacant land Airport industrial site next to the Peterborough airport and runways. This site is in the Cavan Monaghan township M5 Airport industrial zone for future airport related uses. It is adjacent to hangers and the main runway at the Peterborough airport. The Peterborough airport has the longest runway between Toronto and Ottawa and services many airport businesses including repair, restoration, painting as well as the Seneca College Flight School. Zoning allows many uses including accommodation, convention and trade centre and warehousing or offices as long as they are airport related. Arial maps, zoning maps, conservation mapping and other documentation is available through the Listing Broker. This entire area including the airport is next to the Otonabee River and in the Otonabee region Conservation Area mapping region. The federal government has jurisdiction over airports and the lands surrounding. No survey available. **EXTRAS** Zoning, mapping, and other property documentation is available from the Listing Broker (id:60626)
Royal LePage Frank Real Estate
7596 Creditview Road
Brampton, Ontario
Muskoka in the City! Gorgeous, light-filled 3+2 Bed/4 Bath Home Nestled in the exclusive community of Churchville Village on the Mississauga border and surrounded by multi-million dollar custom homes! Situated on more than a quarter of an acre, the professionally landscaped and mature lot features parking for up to 10 vehicles and a beautifully lush backyard retreat, ideal for both relaxing and entertaining. Approximately 1369 sqft. above grade and upgraded throughout. Potlights and Engineered Hardwood flooring on main, no carpet. Living room walk-out to over-sized, two-tier deck featuring attached pergola with built-in hot tub. Primary and 2nd Bedroom feature custom-built wardrobes with accessory lighting and a brand new 3pc ensuite bath in 3rd bedroom. Fully Self-contained basement apartment features 3 separate entrances including garage access and features spacious, eat-in kitchen and luxurious 4pc bath. Located in a tranquil neighbourhood with a short walk to the credit river, surrounded by parks, trails and conservation area, plus only minutes to shopping, highways 407/401, schools and so much more! (id:60626)
Kingsway Real Estate
216 Lone Oak Pl
Langford, British Columbia
Welcome to 216 Lone Oak – a beautifully designed, brand new 6-bed, 4-bath home backing onto peaceful parkland, perfect for nature lovers seeking privacy and tranquility. Inside, enjoy hardwood flooring throughout, an oversized island, built-in wall oven, and stovetop in the gourmet kitchen. The open-concept main floor flows seamlessly to a patio overlooking the park, ideal for year round BBQ's, entertaining, or relaxing. Upstairs features 3 spacious bedrooms, including a stunning primary suite with walk-in closet and spa-like ensuite. A media room with built-in speakers and stylish stair lighting adds a custom touch. Downstairs, a self-contained 2-bedroom suite offers over 900 sqft of comfortable living – ideal for extended family or rental income. Landscaped yard, ample parking, and a quiet street location, surrounded by newer homes, complete the package in this move-in ready home designed for modern family living. (id:60626)
Pemberton Holmes Ltd. - Oak Bay
69 Cityview Circle
Barrie, Ontario
Discover this beautifully maintained home on a rare pie-shaped lot backing directly onto Ardagh Forest, offering unparalleled privacy and a peaceful, nature-filled settingright in the heart of the city.This bright and spacious home features a large kitchen, sun-filled principal rooms, and a fully renovated basement with walkout to the stunning backyard retreat. Perfect for entertaining or relaxing year-round, the backyard boasts a saltwater pool with waterfall, hot tub, mature gardens, and a pool house a true outdoor oasis. Enjoy direct access to trails, and benefit from a short drive to Highway 400, schools, shopping, and more. (id:60626)
Queensway Real Estate Brokerage Inc.
6034 30th Sdrd Essa
Essa, Ontario
Absolutely a great opportunity to own a approximately 25 Acres land. Only Half a kilometer from the angus settlement area. VTB available. (id:60626)
Homelife/miracle Realty Ltd
7680 Strachan Street
Mission, British Columbia
Unlock Your Development Vision: Prime .71 Acre Lot Awaits! This exceptional opportunity offers .71-acre lot in a highly desirable Mission location, perfect for realizing your development dream. Current 1960s, 4-bed, 2-bath, 2-story home. True value lies in the expansive land providing paramount opportunity. Prime for Multi-Unit Housing: Zoning allows for attached multi-unit residential development, opening doors for (MT1) Townhomes or (MR1) Rowhomes. Plus, the central location is unbeatable, offering easy access to hospitals, schools, shopping, transit. 1.67 acres of Land assembly opportunity with 7691 Peterson R2892047 & 7679 Peterson R2891942. Developer Info Package available! Call today! (id:60626)
Royal LePage Little Oak Realty
60 Mill Street
Gananoque, Ontario
Discover a new level of productivity and collaboration in this fully renovated office space! Open concept design, exposed ceilings, & modern finishes, is the perfect environment to inspire your team to achieve greatness. Take advantage of the flexible premises. There is 8,000 sq ft available over two floors. Located in the downtown core close to the water- front, you'll enjoy not only a stunning workspace but also easy access to amenities and a vibrant community. (id:60626)
Royal LePage Proalliance Realty
161 628 E Kent South Avenue
Vancouver, British Columbia
We are pleased to offer an established Antiques and Fine Art business with property in Rivershore Business Park, South Vancouver. Puzzletree is well known for its fine arts and antiques curated from across the globe. This business has an 1850 SF warehouse/showroom with 2 well-appointed offices and a boardroom upstairs. The unit has 2 washrooms, one handicap accessible, and a small kitchen area. Inventory is included at cost and valued at approximately 133k with many one-of-a-kind pieces. This strata unit is strategically located in the middle of the complex. It comes with 3 parking stalls and a grade-level loading door at the front of the unit. The antiques and fine art business is available for sale without the property. (id:60626)
Homeland Realty
20820 51 Avenue
Langley, British Columbia
3 lot land assembly for future Townhouse site. Neighbouring lots are already approved for Townhomes, and will be soon underway with construction. Great opportunity here near future skytrain. Don't miss it. (id:60626)
Oakwyn Realty Ltd.
29 137b-415 Esplanade Avenue
North Vancouver, British Columbia
WHAT A FANTASTIC WATERFRONT OPPORTUNITY! LIVE RIGHT ON THE WATER & THE SPIRIT TRAIL CONNECTION WALK! The location is so cool, steps to Spirit Trail Seawalk, Vancouver Seabus to downtown, Lonsdale Quay for Shops, Breweries, Eataries and the best views of Downtown Vancouver anywhere! This 2 level home is dreamy inside, gorgeous gas fireplace & vaulted ceilings accent the living room, huge open concept kitchen with center island and bar seating & water views from all rooms. Facing East West this home has loads of natural light during the day & sparkling lights at night. Come see the waterfront lifestyle and leave the yardwork behind! This luxurious home is ready for you! (id:60626)
Babych Group Realty Vancouver Ltd.

