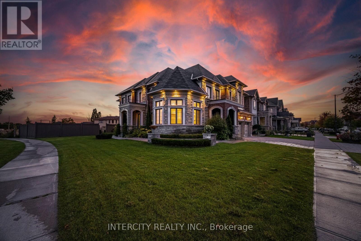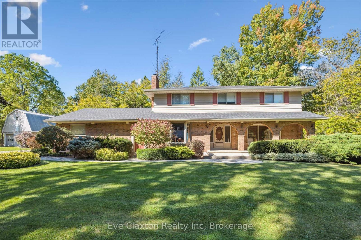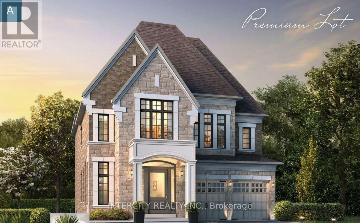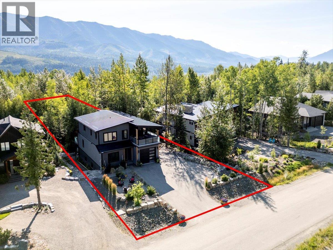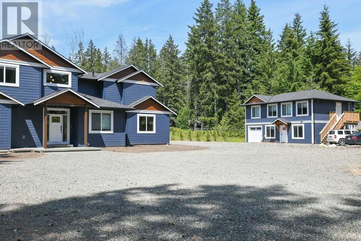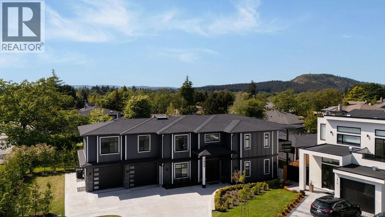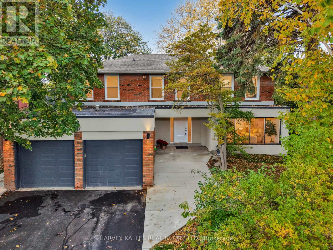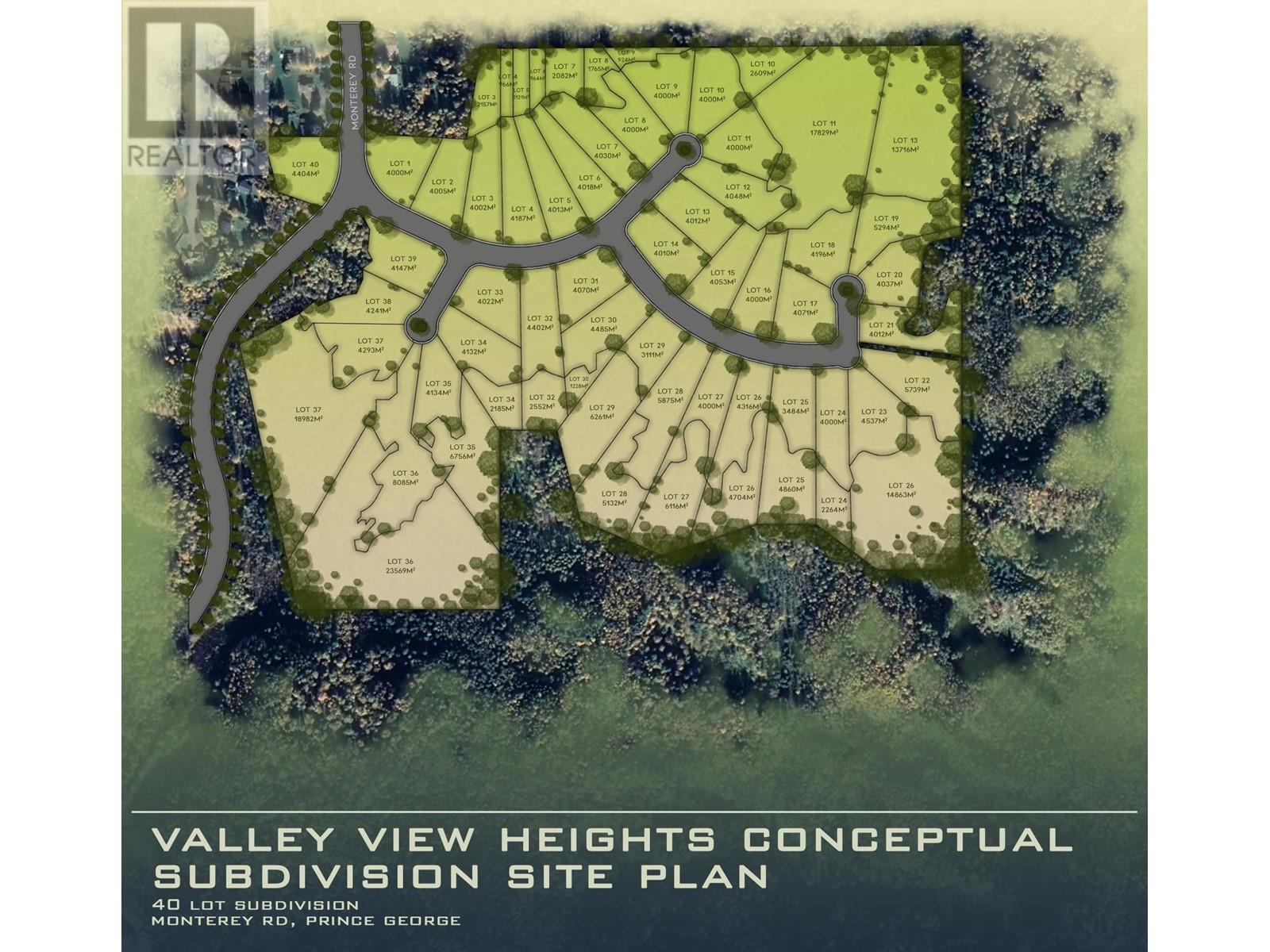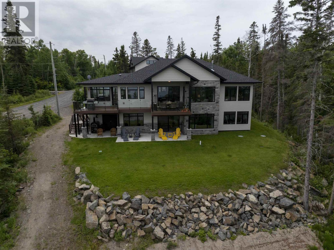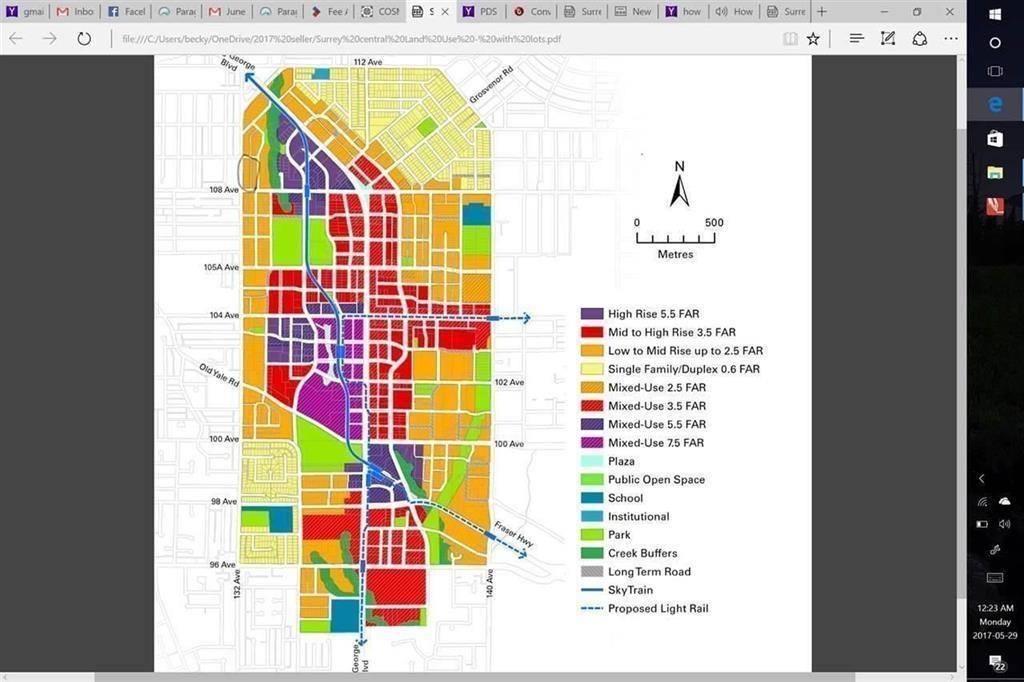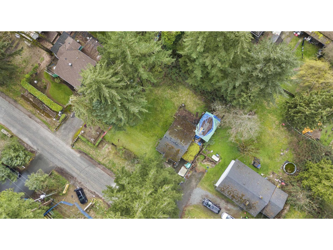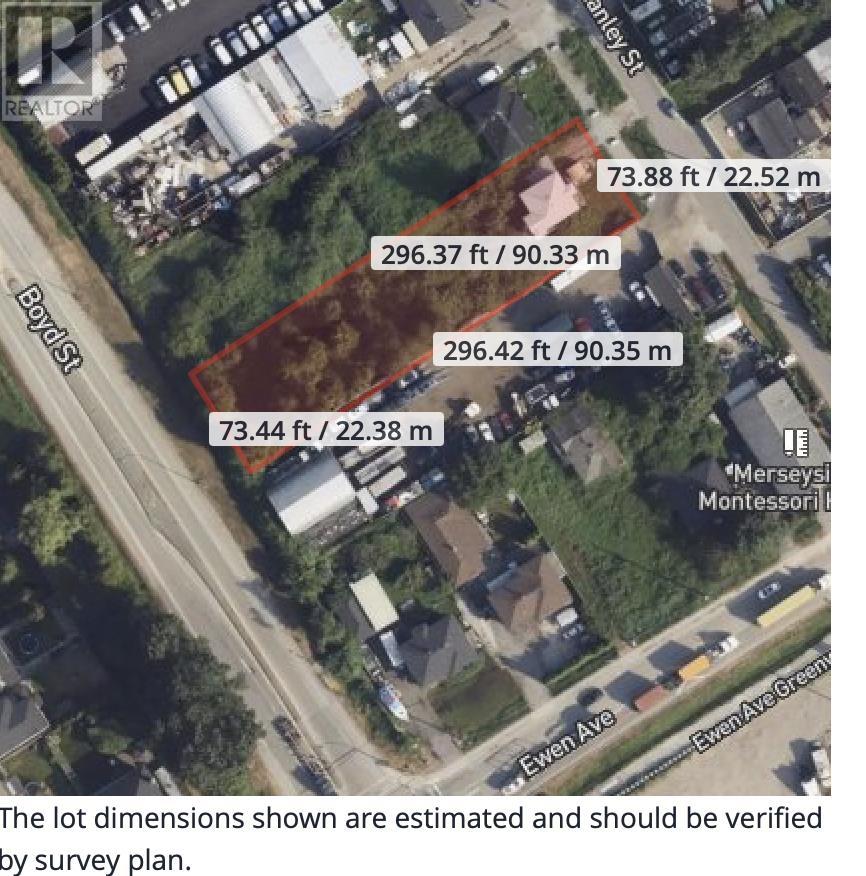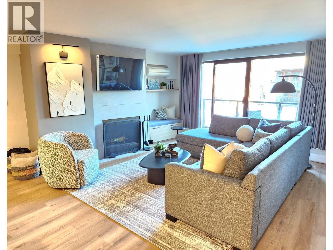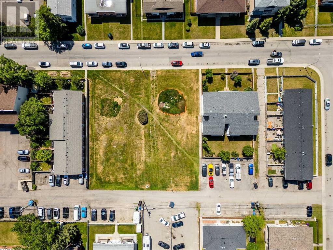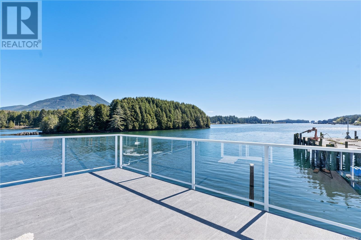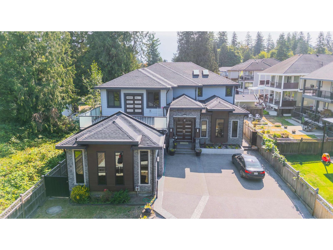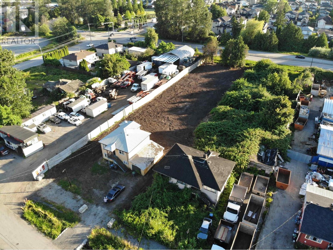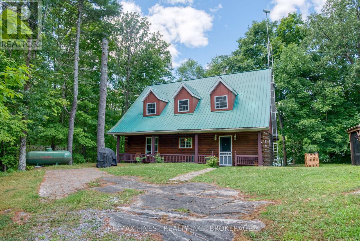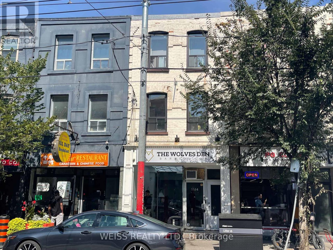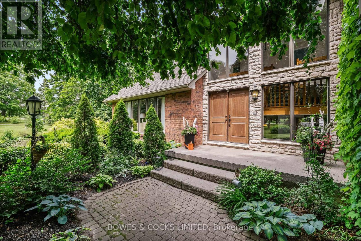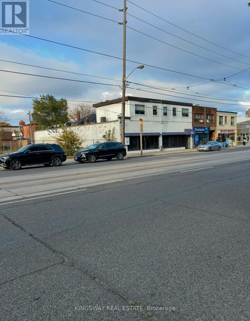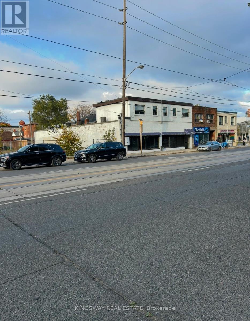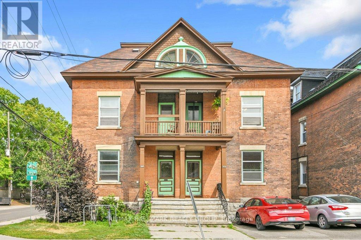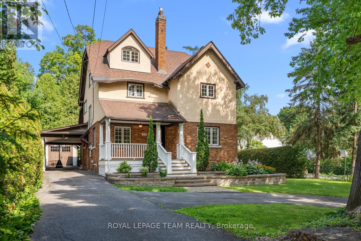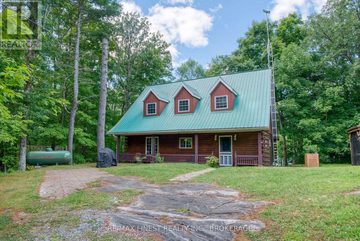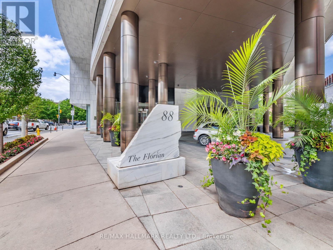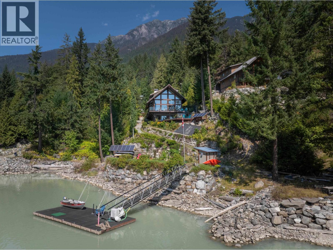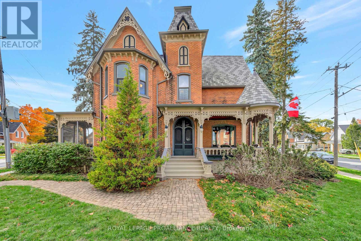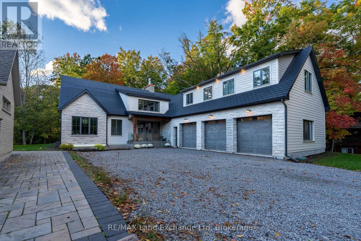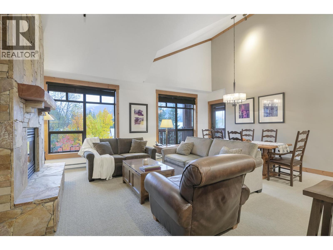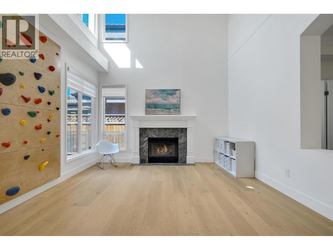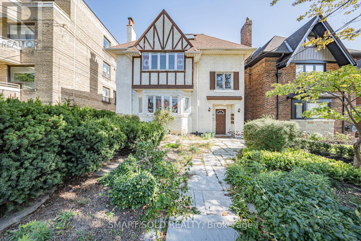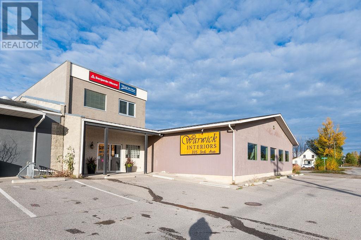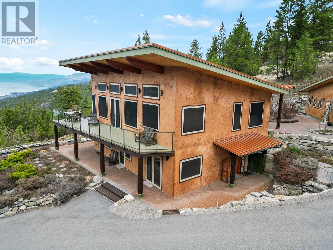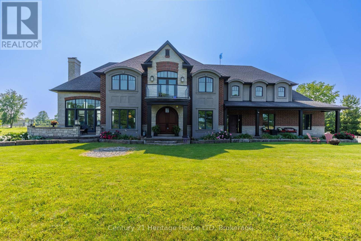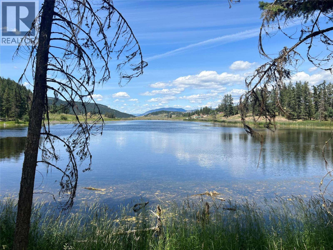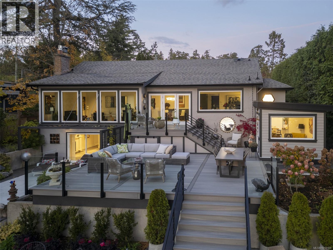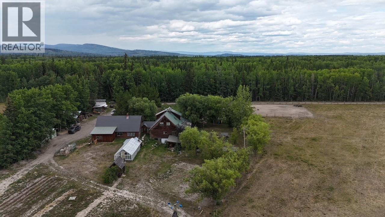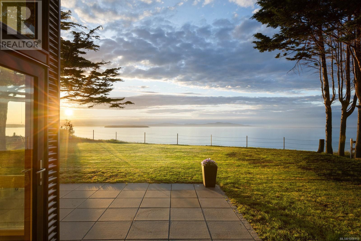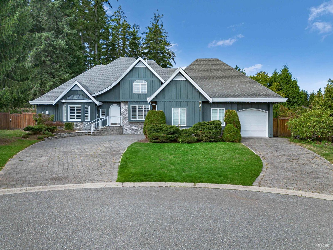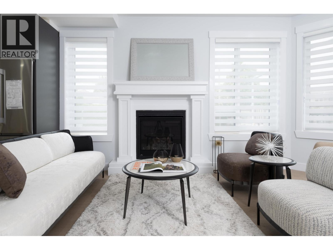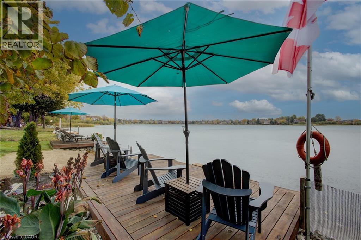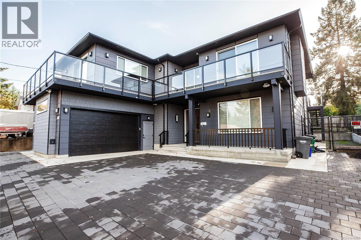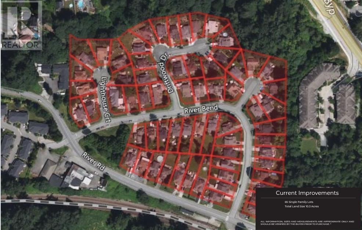29 Chiming Road
Brampton, Ontario
Absolutely Show-Stopping Luxury Home! Welcome to 29 Chiming Rd, Brampton Nestled on a massive premium corner lot in the prestigious Vales of the Humber community, this luxurious 5-bedroom, 5-bathroom estate offers approx. 5,400 sq. ft. of total living space. Soaring 10' Ceilings on main floor and 9' on the second floor and in the basement sun-filled living room Elegant open-concept formal dining area with panoramic views ,Gourmet custom-designed kitchen featuring, Cambria Quartz countertops ,Expansive center island ,Top-of-the-line appliances, including Sub-Zero and wolf stove double ovens ,and office and theatre room located in the lofts. High-end hardwood flooring throughout. Thoughtful layout with premium upgrades and attention to every detail. A true masterpiece of craftsmanship and design ideal for discerning buyers seeking elegance, space, and luxury in one of Brampton's most sought-after neighbourhoods. Luxury space , Location, This home has it all. (id:60626)
Intercity Realty Inc.
2314 Shantz Station Road
Woolwich, Ontario
Welcome to this exceptional country retreat perfectly situated on a beautiful, treed 12.33-acre corner lot in sought-after Breslau. Enjoy peaceful country living just minutes from the city, near private school, and directly across golf course.This impressive 4-bedroom, 3.5-bath home offers over 3,500 sq. ft. of finished living space, combining warmth, functionality, and character throughout. The bright maple kitchen features granite countertops, a spacious dinette overlooking picturesque country views, and easy access to the formal dining and living rooms - perfect for entertaining. The cozy main-floor family room includes a wood-burning stove, while the convenient main-floor laundry adds everyday practicality.Upstairs, you'll find four oversized bedrooms, including a primary suite with a walk-in closet and private ensuite. The fully finished basement with a separate entrance offers a large recreation room, full bathroom, and an oversized workshop - ideal for hobbyists or extended family living.Step outside to enjoy the covered front porch, large back deck, and beautifully landscaped grounds. Two large barns complete the property: one block barn suitable for animals or workshop use, and a second 40' x 60' barn offering endless possibilities - from storage to a hobby farm setup.A rare opportunity to own a property that blends space, serenity, and versatility - all within minutes of Kitchener, Cambridge, and Guelph. (id:60626)
Eve Claxton Realty Inc
Lot75n - 201 Charles Baker Drive
King, Ontario
Brand new Stirling Model elevation A approx. 3518 square feet built by Zancor Homes, nestled in the prestigious Kings Calling Country Estate neighbourhood in King City. This stunning two storey model features separate dining and living spaces. It boasts an open concept kitchen with breakfast area leading into the great room. Servery and large sunken mudroom. Upper has 4 spacious bedrooms with three baths, walk-in closets and the laundry room. Features include: 5" prefinished engineered flooring, quality 24" x 24" porcelain tile floors as per plans, 7 - 1/4" baseboards, stained Maple kitchen cabinetry with extended uppers and crown moulding, stone countertops in kitchen and baths, upgraded Moen faucets, 20 interior pot lights and heated floors included for the Primary ensuite. Main floor ceilings are 10ft, 9ft on the 2nd floor and basement. Close to schools. ** EXTRAS ** Interior 2nd Floor Doors Upgraded to 8' * Servery Upgraded to include sink & faucet * Tasteful Loggia with flat roof finished to match exterior of the home * Coffered ceiling in living room * Waffle ceiling in great room ** ** Currently Under Construction** (id:60626)
Intercity Realty Inc.
4600 Alpine Way
Fernie, British Columbia
Located at the base of Fernie Alpine Resort, this expansive 6-bedroom, 4-bathroom home offers exceptional space and functionality, making it an ideal property for both family living and entertaining. Situated on a large .34-acre lot, the residence provides both privacy and direct access to the resort's amenities. The open-concept floor plan features large windows throughout, allowing for an abundance of natural light. The gourmet kitchen is equipped with a large island, built-in oven and microwave, induction range, and a convenient butler’s pantry. The main living area includes 9-foot ceilings, a natural gas fireplace, and access to an elevated deck with stairs leading down to the backyard. On the upper level, the home offers two guest bedrooms, a 4-piece guest bathroom, and a spacious media room with access to a covered deck, complete with a hot tub and scenic views of the Resort. The primary suite, also on this floor, includes an ensuite bath with a custom-tiled shower, soaker tub, and walk-in closet. The fully finished basement features a 2-bedroom, 1-bathroom in-law suite with a large eat-in kitchen, family room, media room, and walk-out access to the rear yard. The property is enhanced by a private green space at the rear and a swim spa, located in a secluded area of the lot, offering a peaceful retreat after a day on the slopes. Conveniently, the property also offers ski-out access, allowing homeowners to end their ski day just steps from the front door (id:60626)
RE/MAX Elk Valley Realty
2390 Barbara Rd
Courtenay, British Columbia
For more information, please click Brochure button. Two homes on 2.0 acres at 2390 & 2386 Barbara Road, Courtenay, BC offer a rare multi-generational or investment opportunity in the highly sought-after Huband area. Built in 2023, this estate features two fully self-contained residences, ideal for extended families, potential rental income, or dual living. Located just steps from Huband Elementary, Seal Bay Park, beaches, and scenic trails, the property blends rural privacy with convenience. The main home at 2390 Barbara Road offers 3,621 sq ft of finished living space plus a 769 sq ft three-bay garage. The main floor includes an open-concept kitchen, dining, and living area with a natural gas fireplace, a primary bedroom with five-piece ensuite and walk-in closet, a den or fifth bedroom, full laundry, pantry, and a four-piece bathroom. The upper floor has three oversized bedrooms (one with ensuite and walk-in), a large recreation room, a three-piece bathroom, and walk-in storage. The home includes a heat pump with air conditioning and quality finishes throughout. The additional carriage home at 2386 Barbara Road provides 1,610 sq ft of living space plus a 326 sq ft garage. The upper level offers 968 sq ft with three bedrooms, one bathroom, and an open kitchen, dining, and living area. The main level, 642 sq ft and wheelchair accessible, includes two bedrooms, one bathroom, and a full kitchen and living space. Additional features include two civic addresses, zoning for possible legal suites, and a six-zone irrigation system. Heating is via an electric heat pump with a natural gas fireplace. Parking includes attached garages and driveway space. This property is perfect for large or multi-family households, investors seeking dual rental income, or anyone looking for a private, move-in-ready estate in a premium location. (id:60626)
Easy List Realty
1808 Feltham Rd
Saanich, British Columbia
OPEN HOUSE SATURDAY, NOV 8th 1pm-3pm. A modern masterpiece in Gordon Head. Completed in 2023, this thoughtfully designed home blends classic charm with contemporary elegance. The open, light-filled layout is ideal for families and entertainers alike. The main residence features 5 generous bedrooms and 5 beautifully finished bathrooms. High-end details include in-floor heating, engineered hardwood, custom millwork, quartz countertops, and premium Fisher & Paykel appliances. A bright, private 2-bedroom suite offers great income potential or the perfect setup for extended family. The detached auxiliary building adds even more versatility, ideal for a home office, studio, or guest space. Combining timeless design with practical function, this property delivers on space, quality, and flexibility. Situated close to UVic, top schools, parks, and essential amenities, this is a rare opportunity to own a refined, multi-purpose home in one of Victoria’s most desirable neighbourhoods. (id:60626)
RE/MAX Camosun
40 Rondeau Drive
Toronto, Ontario
Welcome to this exquisite 4-bedroom, 4-bathroom home, where modern luxury meets serene natural beauty. Nestled on a sprawling, picturesque ravine lot, this meticulously renovated two-story home boasts spacious, light-filled interiors and exceptional attention to detail throughout. Updated from top to bottom, this home offers a blend of contemporary style and timeless elegance featuring a gourmet kitchen, spa-like bathrooms, and generously sized living spaces perfect for entertaining or relaxing. Enjoy breathtaking views from every window, with the privacy and tranquility that only a ravine setting can provide. Located in a highly sought-after neighbourhood with easy access to schools, parks, and amenities. This home offers the ultimate in comfort, style, and nature, all in one! (id:60626)
Harvey Kalles Real Estate Ltd.
Monterey Road
Prince George, British Columbia
The one acres lots in Valleyview have always been a very popular area of Prince George. Here is the opportunity to acquire a great piece of land and develop 40 more of them all with amazing views and backing onto greenbelt. Prince George residence like their larger lots with ability to put large garages or shops on their lots but there are very few available. At this price you can develop 40 of them and sell them at prices similar to those in College Heights. It would make for a great development that has no competition. Estimate development costs available. Could design smaller lots and get even more density as an option. * PREC - Personal Real Estate Corporation (id:60626)
Royal LePage Aspire Realty
149 Mickelson Dr
Shuniah, Ontario
Discover the ultimate in lakeside living with this stunning 4,500 square-foot custom home, perfectly situated on 2.5 acres of prime Lake Superior coastline. Every detail of this four-bedroom, four-bathroom residence has been thoughtfully designed with luxury in mind, showcasing top-tier finishes and meticulous craftsmanship throughout. Step outside onto the elevated, wraparound composite deck and take in breathtaking, panoramic views of the lake - the perfect setting for morning coffee, evening sunsets, or entertaining guests in style. A detached 1,250 square-foot garage provides ample storage and parking, and includes an 850 square-foot finished loft for storage above. Enjoy direct access to 160 feet of crystal-clear, sand-bottom lake frontage via an 85-foot composite boardwalk. Whether you’re swimming, boating, or kayaking, the calm waters of both the bay and open lakefront offer the best of recreational waterfront living. An impressive list of world-class features and finishes is available upon request for qualified buyers. (id:60626)
Royal LePage Lannon Realty
10449 138a Street
Surrey, British Columbia
Area designated as Multi family in the Official Community Plan(OCP) . Great holding property. 12 mins walk distance to sky train, recreation centre, library, city hall, SFU, KPU, Vancouver Communicate College, T&T Supermarket and Wal-Mart AND MORE. (id:60626)
Sutton Premier Realty
9955 138a Street
Surrey, British Columbia
COURT ORDERED SALE! This is a prime holding property for future development in Surrey Centre. This parcel offers high-rise density potential and is currently located in the Transit Oriented area. Property is close to King George Skytrain, Holland Park, Surrey Centre Mall, SFU, Restaurants and more. Do not miss this prime investment opportunity! (id:60626)
Royal LePage Sterling Realty
314 Stanley Street
New Westminster, British Columbia
Prime development opportunity in Queensborough! This half-acre parcel, currently zoned industrial M1, offers immense potential for Residential Multi-Unit Buildings under the current OCP designation of RM for the City of New Westminster. With a mix of townhouses, row houses, and low-rises permitted, this site is ideal for savvy developers. Explore the options for rezoning to unlock its full potential. Additional permitted uses include, home-based businesses, local commercial ventures, and community facilities. Buyer to confirm with the City of New Westminster about the zoning and process. Don't miss out on this rare find - inquire today! (id:60626)
RE/MAX Select Realty
307 4280 Mountain Square
Whistler, British Columbia
This beautiful two bedroom, two full bathroom SKI-IN/SKI-OUT Diamond Rated suite in Whistler Village offers a full kitchen, cozy fireplace, and balcony. It comfortably sleeps up to six guests with a king-size bed in the master bedroom, two twin beds in the second bedroom, and a queen-size pullout sofa in the living area. Enjoy the convenience of two full bathrooms, in-suite laundry and a bright and open floor plan with spectacular, SOUTHWESTERN VIEWS of Rainbow and Sproatt Mountains overlooking Whistler Village. Step out the front door of the iconic Carleton Lodge to all the amenities, shops, top restaurants, cafes and recreation the area has to offer. It is fully renovated, furnished and equipped for unlimited personal use or as rental investment property with Diamond Level status. Enjoy some apres ski cocktails on your balcony and the activities of world class Whistler all year long! (id:60626)
RE/MAX Crest Realty
4320 75 Street Nw
Calgary, Alberta
Land Opportunity in the heart of Bowness! MC-1 land use with a generous size of 22500SF. Located near shopping, parks and schools, conveniently just off Bowness road. Prime location for residential low rise development in this family friendly and desirable community. (id:60626)
RE/MAX Realty Professionals
2015 Bay St
Ucluelet, British Columbia
This exceptional property offers the perfect opportunity to own your very own fishing pier overlooking the stunning Ucluelet Harbour. With both upland property and a foreshore lease included, this is a rare find. The upland property is zoned Village Square Commercial, allowing for a variety of potential business opportunities. The charming residence situated on the pier has been thoughtfully updated by the current owners, showcasing modern amenities and finishes. Enjoy panoramic views of the harbour from almost every window. For more information, including the floor plan and zoning details, inquire today to unlock the full potential of this unique property. Don't miss out on the chance to make your waterfront dreams a reality in Ucluelet Harbour! (id:60626)
RE/MAX Mid-Island Realty (Uclet)
10578 127a Street
Surrey, British Columbia
Welcome to 10578 127A Street - a stunning 10-bed, 9-bath custom-built home offering space, comfort, and luxury. This 2-storey + basement residence features spacious bedrooms with walk-in closets, a private theatre room and bar in the basement, and open-concept living areas perfect for entertaining. Step outside to enjoy a covered deck for year-round use. The thoughtful layout is ideal for large families or excellent rental potential. Located in a desirable Surrey neighbourhood close to schools, parks, transit, and amenities. Don't miss out on this rare opportunity to own a home that checks all the boxes - space, style, and income potential! Book your private showing today!! (id:60626)
RE/MAX Performance Realty
314 Stanley Street
New Westminster, British Columbia
Unlock the potential of this half-acre property in a prime location, ideal for a wide range of business uses under the M1 Light Industrial zoning of New Westminster. The land includes a 1,524 sq. ft. home that could be renovated for residential or office use. Whether you're looking to store equipment, build a facility, or run your business, this is a great investment opportunity. The property OCP is RM for future residential multifamily development, making it a rare find. Contact me for more details and the full listing package! (id:60626)
RE/MAX Select Realty
1841 Fifth Lake Road
Frontenac, Ontario
Ever dreamed of owning your own cottage rental business? Considering a family or friend multi ownership property? 1841 Fifth Lake Rd is briming with possiblities, with a main Log Home property and 11 seasonal cottages this property is sure to delight. It sits on over 21 acres of natural beauty on the shores of Fifth Depot Lake. Currently operating as Pineridge Cottages, this turnkey cottage rental business features a spacious 1,700 sq ft log home with 3 bedrooms and 3 bathrooms, ideal as an owner's residence or central gathering space. The property includes 11 fully equipped cottages nine 2-bedroom and two 3-bedroom units each with water, sewer, electricity, a lake view, and their own fire pit, offering a private yet communal lakeside experience. A large sandy beach provides the perfect spot for swimming, relaxing, or gathering with guests, while a separate boat docking area ensures easy water access. Recreational amenities include kayaks, canoes, paddleboards, and motorboat rentals, enhancing the vacation appeal. This well-maintained property is perfect as an established rental business, a private family compound, or a group purchase for friends seeking a shared retreat. Located just an hour north of Kingston and about two hours west of Ottawa, the property offers peace, privacy, and convenience in one of Ontario's most scenic settings. With strong rental history, excellent guest reviews, and the infrastructure already in place, this is a one-of-a-kind opportunity to own a piece of lakefront paradise with both business potential and personal enjoyment in mind. (id:60626)
RE/MAX Finest Realty Inc.
1114 Queen Street W
Toronto, Ontario
Fabulous investment Opportunity! Very well Maintained Mixed Use Property On Queen West In Trendy Trinity-Bellwoods! Retail & 3 Apartments. Featuring Superb Lay-Out For Tenants all With Separate Entrances. A Large Deck From The 2nd Floor, 3rd Floor Has A Balcony. Generously Sized Units. Washer/Dryer In all apartments (apt 1 & 2 new in 2023-2024). Partially Finished Bsmt/Commercial Space. 200 Amp Service & Security Cameras. 7 New thermal windows in residential units (2025), Apt 1 has new electric baseboard heaters, thermostat and electrical panel (2025). Building has a Monthly exterminator with reports available and the staircase and front of building are cleaned on a regular basis. Tenants all pay their own hydro. (id:60626)
Weiss Realty Ltd.
2300 County Road 32
Leeds And The Thousand Islands, Ontario
Million-Dollar Views, Endless Potential 22.5 Acres on South Lake. An extraordinary opportunity awaits with this sprawling waterfront estate, offering over 800 feet of west-facing shoreline on beautiful South Lake. Just 10 minutes from Gananoque, this unique property delivers unbeatable privacy, breathtaking sunsets, and the chance to create your dream retreat. The house features over 6000 sq ft of living space with 7 bedrooms, 6 bathrooms, private master suite, beautiful office and grand living room. Tucked away among a diverse landscape of hardwoods, softwoods, granite outcrops, and abundant wildlife, the setting is nothing short of magical. Follow the well-maintained stairs down to a charming rustic separately deeded cabin right at the waters edge - perfect for peaceful getaways or summer afternoons by the lake. Recent updates to the home include: new septic system, new furnace, new a/c, water softener, washer/dryer, gas stove, new blinds throughout, new flooring in all bedrooms and freshly painted inside and out. This is more than just a property, its a lifestyle, a sanctuary, and a once-in-a-generation chance to own a true piece of Canadian landscape. (id:60626)
RE/MAX Rise Executives
3255 Pollard Road
Clarington, Ontario
Welcome to your dream estate a rare and stunning 10-acre retreat nestled in the heart of Clarington, backing onto the peaceful Wilmot Creek. This exceptional property offers the perfect blend of luxury, nature, and privacy, making it a true oasis. The grounds feature three serene ponds, one of which is fully stocked with fish, a ready to go vegetable garden, beautifully landscaped perennial beds, and an in-ground heated saltwater pool and hot tub for ultimate relaxation. The property is adorned with a variety of unique and mature trees, including pear, multiple apple varieties, medlar, peach, sour cherry and even a mulberry tree. A charming barn sits at the back of the property, fully equipped with hydro and water, horse stalls, a fenced bird enclosure, and 4-acres of invisible fence, ideal for hobby farming or equestrian use. The custom-built Halminen home features 2x6 construction, three fireplaces (two gas, one wood), an indoor sauna, and an elegant black walnut and butternut custom bar. Exquisite details are found throughout, including a stunning walk-in closet in the primary suite with custom shelving and shoe racks, multiple custom built fireplaces and a freshly renovated kitchen. Skylights in both the main home and the secondary carriage house, offer an abundance of light and life to an already lively home. The carriage house offers a deep 2-car garage or workshop and an upper-level living space perfect for hosting guests, a private studio, or an epic games room. Brimming with charm and character, this versatile bonus space features a bright conservatory, a dedicated winemaking room, a stylish 3-piece bathroom, and a stunning spiral staircase offering endless possibilities for how you'll enjoy every inch. Whether you're entertaining, relaxing, or exploring new opportunities such as revitalizing the vineyard at the far end of the property, this home supports every lifestyle. Quiet, private, and surrounded by nature this is more than a home; it's a lifestyle. (id:60626)
Bowes & Cocks Limited
3140 Lake Shore Boulevard W
Toronto, Ontario
Incredible opportunity to own a freestanding mixed-use building with 50 ft frontage at Lake Shore Blvd and Kipling, positioned in one of Toronto's fastest-growing high-density corridors. Offering exceptional visibility, strong foot traffic, and income potential from both residential and commercial components, this property is ideal for end-users, investors, or developers.Solid block-and-brick construction totaling approx. 5,400 sq ft above grade plus 1,500 sq ft basement (not included in total) on a lot with CR3 zoning allowing a wide range of uses. The 2-bedroom apartment on the second floor (approx. 1,200 sq ft) features a massive 3,100 sq ft terrace with future build-out potential, while the main floor offers bright open commercial space with rear laneway access and a drive-in door for retail, showroom, or service-based uses.Located across from Humber College, the site benefits from constant exposure to students, residents, and growing density throughout the Lake Shore corridor. Excellent transit access, nearby streetcar service, and parking and TTC access on both sides of the street add convenience and visibility.Seller is open to offering a Vendor Take-Back (VTB) mortgage, providing flexibility for qualified purchasers. Adjacent lots may also be available, allowing potential assembly and up to 200 ft frontage for larger-scale redevelopment. (id:60626)
Kingsway Real Estate
3140 Lake Shore Boulevard W
Toronto, Ontario
Incredible opportunity to own a freestanding mixed-use building with 50 ft frontage at Lake Shore Blvd and Kipling, positioned in one of Toronto's fastest-growing high-density corridors. Offering exceptional visibility, strong foot traffic, and income potential from both residential and commercial components, this property is ideal for end-users, investors, or developers.Solid block-and-brick construction totaling approx. 5,400 sq ft above grade plus 1,500 sq ft basement (not included in total) on a lot with CR3 zoning allowing a wide range of uses. The 2-bedroom apartment on the second floor (approx. 1,200 sq ft) features a massive 3,100 sq ft terrace with future build-out potential, while the main floor offers bright open commercial space with rear laneway access and a drive-in door for retail, showroom, or service-based uses.Located across from Humber College, the site benefits from constant exposure to students, residents, and growing density throughout the Lake Shore corridor. Excellent transit access, nearby streetcar service, and parking and TTC access on both sides of the street add convenience and visibility.Seller is open to offering a Vendor Take-Back (VTB) mortgage, providing flexibility for qualified purchasers. Adjacent lots may also be available, allowing potential assembly and up to 200 ft frontage for larger-scale redevelopment. (id:60626)
Kingsway Real Estate
587-589 Rothesay Avenue
Saint John, New Brunswick
QUALITY Investment Package - TURN KEY OPPORTUNITY - Consisting of 4 buildings with ample parking - THIS PROPERTY DOES NOT FLOOD. BUILDING A - Built in 2009 - Currently Office Space. BUILDING B - Built in 2004 - Main LVL - Currently Mixed Office Space, Warehouse, Garage Bays + Large Flexible 2 BEDROOM/OFFICE Unit (Vacant). Building B - Top Floor - Reception Area & Studio Space. BUILDING C - 6 UNIT Residential Apartment Building - Redone in 2018. BUILDING D - Storage Use for Residential Tenants. Extensive work was done to build this land up to prevent flooding. BUILDING A, B & C are leased & each building is in excellent condition inside & out. Commercial Tenants are long term tenants. Invest here without the headache - everything is done - call today. Financials & Additional Photo's are available upon request & signed NDA. Showings to be scheduled around businesses operating hours. (id:60626)
RE/MAX Professionals
255 Fifth Avenue
Ottawa, Ontario
TURNKEY FOURPLEX + 5% CAP RATE + COVETED LOCATION in the heart of The Glebe with it's vibrant lifestyle and unbeatable walkability ~ shops, restaurants, pubs, music venues, bakeries, coffee shops, top-tier schools ~ green space including pathways along the Rideau Canal and several parks including Brown's Inlet Park (with 2 beautiful ponds that flow into the Rideau Canal) and Lansdowne Park, where you can enjoy sports events, concerts, restaurants & community spaces. Easy access to Carleton University, Dows Lake and downtown. PROFITABLE ADDITION to any real estate investment portfolio with steady income and superior LONG-TERM GROWTH POTENTIAL with it's ideal location and easy rentability. Strong demand and FULLY RENTED at market rental rates. Blend of modern conveniences and historic charm make this an ideal owner-occupied property. Great curb appeal with it's all-brick exterior and spacious covered balconies. FOUR UNITS each with 2 storeys, hardwood floors and in-unit laundry ~ 2- 5 bedrooms units and 2- 4 bedroom units. Garage and driveway parking further add to rentability. Visit our 360 tour under attached link "Unbranded Virtual Tour". Do not miss this opportunity to own an excellent investment opportunity in one of Ottawa's top rental markets. Call today for a private viewing and for financials. This is THE ONE! (id:60626)
RE/MAX Hallmark Realty Group
308 Manor Avenue
Ottawa, Ontario
At the corner of Park and Manor in prestigious Rockcliffe Park, this exceptional home fuses modern comforts with timeless elegance. Sitting proudly on a coveted corner lot, manicured hedges, mature trees, and Tudor Revival charm create a striking first impression. A circular drive, side carport, and understated landscaping set the stage for refined living. Inside, heritage details shine plaster cove ceilings, tall baseboards, and oak staircases blend with thoughtful updates. A main-floor den offers quiet productivity; the formal living room impresses with a granite-clad gas fireplace and custom cherry cabinetry. The open kitchen and dining area wow with teal cabinetry, quartz surfaces and coffered ceilings an entertainers dream with access to a covered cedar deck and expansive yard. Upstairs, three generous bedrooms, second-floor laundry, and a stunning primary suite with garden views, vaulted ceilings, and spa-like ensuite deliver luxury and calm. Two charming third-floor bedrooms with a full bath make perfect guest or play spaces. A finished lower level offers flexible recreation space, a gym zone, and a second entrance. Walking distance to top schools and minutes to down town this Rockcliffe gem is ready for family life at its finest. (id:60626)
Royal LePage Team Realty
1841 Fifth Lake Road
Frontenac, Ontario
Ever dreamed of owning your own cottage rental business? Considering a family or friend multi ownership property? 1841 Fifth Lake Rd is briming with possiblities, with a main Log Home property and 11 seasonal cottages this property is sure to delight. It sits on over 21 acres of natural beauty on the shores of Fifth Depot Lake. Currently operating as Pineridge Cottages, this turnkey cottage rental business features a spacious 1,700 sq ft log home with 3 bedrooms and 3 bathrooms, ideal as an owner's residence or central gathering space. The property includes 11 fully equipped cottages nine 2-bedroom and two 3-bedroom units each with water, sewer, electricity, a lake view, and their own fire pit, offering a private yet communal lakeside experience. A large sandy beach provides the perfect spot for swimming, relaxing, or gathering with guests, while a separate boat docking area ensures easy water access. Recreational amenities include kayaks, canoes, paddleboards, and motorboat rentals, enhancing the vacation appeal. This well-maintained property is perfect as an established rental business, a private family compound, or a group purchase for friends seeking a shared retreat. Located just an hour north of Kingston and about two hours west of Ottawa, the property offers peace, privacy, and convenience in one of Ontario's most scenic settings. With strong rental history, excellent guest reviews, and the infrastructure already in place, this is a one-of-a-kind opportunity to own a piece of lakefront paradise with both business potential and personal enjoyment in mind. (id:60626)
RE/MAX Finest Realty Inc.
308 - 88 Davenport Road
Toronto, Ontario
Escape to sophisticated Yorkville living in this sun-drenched corner suite boasting unobstructed city views. A gracious foyer welcomes you into an expansive living/dining area, perfect for entertaining or relaxing bathed in abundant natural light. Retreat to the tranquil primary bedroom with its spa-like ensuite and generous closet space. This exceptional residence also includes a convenient laundry room, two prime adjacent parking spots, and a sizeable locker for all your storage needs. Beyond the suite itself, The Florian elevates your lifestyle with unparalleled service and amenities. A 24-hour concierge is at your service while valet parking ensures effortless arrivals and departures. Maintain an active lifestyle in the well-equipped fitness centre and indoor pool, or unwind with a BBQ in the rooftop garden. Host gatherings with ease in the dedicated party room and catering kitchen. For added convenience, a guest suite is available for visitors, and ample visitor parking is provided onsite. (id:60626)
RE/MAX Hallmark Realty Ltd.
314 Stanley Street
New Westminster, British Columbia
Unlock the potential of this M1-zoned property! Currently featuring a long-time family home, non-conforming and in need of some TLC - that´s been loved by the original owner for over 60 years. The lot carries an OCP Land Designation for RM Residential, offering exciting opportunities for renovation or redevelopment. Whether you´re looking to restore the existing home or invest in future growth, this is a rare find you don´t want to miss. Contact the City for details on the OCP and development process, and reach out for an information package today. (id:60626)
RE/MAX Select Realty
Lot 6 6500 In-Schuck-Ch Forest Service Road
Pemberton, British Columbia
Year-round sunshine and waterfront living come together at this beautifully designed off-grid, passive solar retreat on Lillooet Lake. Built with insulated concrete forms, SIP roofing, and 41 high-performance windows, this three-level cottage blends efficiency with comfort, offering six bedrooms and five bathrooms including a private walkout basement suite with its own separate entry. A modern solar system with new 2023 batteries, backup generator, propane and wood heating, and BC Hydro-ready infrastructure make it as reliable as it is sustainable. Outdoor living is unmatched with a private dock and gangway (rebuilt 2023), fire-resistant Trex decks, and a radiant, solar-heated pool overlooking the lake. Set on one acre with irrigated gardens and space for recreation, the property also includes garage, storage, and optional recreational equipment. Move-in ready with appliances and furnishings included, this rare offering is perfect for those seeking privacy, recreation, and sustainable waterfront living. (id:60626)
Whistler Real Estate Company Limited
79 West Mary Street
Prince Edward County, Ontario
Welcome to 79 West Mary Street, an extraordinary Queen Anne Victorian Masterpiece in the heart of Picton. It was built in 1883 by Picton's first hardware store owner. This is a Victorian story of historical heritage and modern convenience. Notice the high multi pitched roof, turret, intricate brick work, multiple porches and ornate trim. Step inside the cranberry etched glass doors into the grand foyer and experience the classic centre-hall plan featuring 3 bedrooms and 3.5 bathrooms. This historical home boasts original woodwork and hardware, gleaming hardwood floors, a graceful cherry staircase, and an ornate tin ceiling - just a few of the exquisite details of this home's enduring beauty. A large 2 - storey coach house compliments the property offering flexible space for future possibilities. The house is situated on an irregular shaped lot giving privacy and is landscaped with perennials, raised garden beds and mature trees. Perfectly located in the heart of downtown Picton, you'll enjoy easy access to top-tier dining, boutique shopping, and vibrant local culture. The town is home to The Royal Hotel-recently awarded a Michelin Key-and is thriving with new energy, including the rebuild of the local hospital. A rare opportunity to own one of Picton's most admired historic homes. (id:60626)
Royal LePage Proalliance Realty
Royal LePage Signature Realty
2220 (#4) Four Mile Creek Road
Niagara-On-The-Lake, Ontario
Welcome home to this gorgeous 5 bedroom, 4 bath, New Build. Tucked away and hidden from the road, situated just 2 minutes from the beaches of Lake Ontario and Historic NOTL. Feels like you're living in a Hallmark movie! 18 ft ceilings welcome you into the front entrance with a floor-to-ceiling custom stone wood-burning fireplace, inviting you in to sit back and relax. A seamless flow from the expansive open concept main living room, kitchen and dining room, accented brilliantly by 6 authentic Niagara barn beams and an abundance of windows all around. Enjoy your morning coffee, looking out toward your own enchanting private forest, as you walk out onto your back patio (with heated floors), through the 12 ft kitchen patio doors. Comfort and elegance are all wrapped up in every detail of over 5500 sq ft of living space in this custom home. The spacious primary bedroom boasts a stunning 6 piece en-suite with shower for two, a bathtub + 2 sinks, a spacious walk-in closet, and 10 ft doors leading to your walk-out patio and private hot tub. In-floor heating throughout every room, basement, front & back porch. 3 Car garage, (with one drive through bay), wired-in for EV hookup. Finely detailed kitchen with stainless steel appliances, customized oak drawers and cabinets with quartz counters leading into a private butler's pantry complete with its own sink, dishwasher & high-quality oven. Main Floor Laundry, office and 2 piece powder room. This home was built with ICF foundation and walls for ideal temperature control. Above garage features 2 bedrooms with a shared 4 piece bathroom, and an open sitting/music room. The lower level with 2100 sq ft, includes a large rec room, 2 bedrooms, a 3 piece bath and the mechanical room. Almost an acre backing on the forest and 4 Mile Creek. The Perfect Location. This is a rare find, in the heart of Niagara wine country. The perfect layout for large family gatherings or a cozy night in with the kids. Completely custom. No detail spared. (id:60626)
RE/MAX Land Exchange Ltd
401 2202 Gondola Way
Whistler, British Columbia
Ski-in/Ski-out from this fully furnished 2-bedroom, 2-bath condo in the coveted First Tracks Lodge. Enjoy two outdoor hot tubs, a pool, steam room, fitness room, bike storage, in-suite laundry, personal ski locker, and a spacious owner´s closet. South-facing with vaulted ceilings (8'-17'2") and panoramic mountain views, the open-concept living, dining, and kitchen areas receive plenty of natural light. Steps from the gondola for year-round adventure. Unlimited personal use with a full rental management program. (id:60626)
Engel & Volkers Whistler
Dexter Realty
3240 Westminster Highway
Richmond, British Columbia
Welcome to this exquisitely renovated executive home in Richmond´s prestigious Terra Nova community, celebrated for its safety, top schools, and lifestyle amenities. South-north facing home with a sun-filled south backyard is rare in the neighborhood, featuring dual soaring ceilings in both living and dining rooms for unmatched elegance. It offers 2 new kitchens with custom cabinetry, Blanco sinks, and premium finishes; the main kitchen includes Miele appliances and a 3-door fridge, bathrooms feature Duravit sinks and Kohler/Delta fixtures. Designer touches include engineered hardwood with LED step lighting, Halo lighting, and a statement chandelier. Smart features-Nest, Hikvision security, Viessmann boiler, Tesla charger, and Apple Home locks-add comfort and convenience. (id:60626)
Sutton Group-West Coast Realty
889 Avenue Road
Toronto, Ontario
Location!Location!Location!Great Rental Income! Steady Strong Cash Flow! Perfect For Investor Or End User Looking For Rental Income Supplement. Very Good Location for this beautiful 4412 sqft House. Magnificent Tudor Style Triplex Home In A Very Desireable Toronto District; W/ 2 Fireplaces, Leaded Glass Windows And Wainscoting. Hardwood & Granite Floor On Main Floor; Designer Kitchen On 2nd; Plus Stunning Basement Apartment.The Bathrooms Are Newly Renovated.Explore an Exceptional Detached Legal Three-plex With Finished Basement Apartment Strategically Positioned At One Of Toronto's Most Prestigious Intersections: Avenue Rd and Eglinton. This Rare Find Sits On An Expansive Lot Measuring 40.33x 121.46 Feet, Good Potential For Redevelopment or Continued Rental Income.The First Floor Is A 3 Bedrooms With 2 Bathrooms And 2 Living Rooms Apartment With Separate Entrance Door. The Second Floor Is A 2 Bedrooms With 2 Bathrooms And 2 Living Rooms with Separate Entrance Door, Same Large With First Floor Which Are More Then 1000 Sqft. The 3rd Floor is A Bne Bedroom Apartment With One Bathroom, One Kitchen And One Living room. The Basement Includes 3 bedrooms with 3 Seperate Bathrooms . The Property Is In A Good Condition With Inspection Report. Located Mere Steps From The New Eglinton Crosstown LRT And The Yonge-Eglinton TTC subway, This Prime Investment Property Offers Unparalleled Convenience. Enjoy Easy Access To A Vibrant Array Of Restaurants, Banks, Groceries, And Community Centers, Making It An Ideal Choice for Tenants And Future Residents A Like.Discover The Vibrant Local Scene With Shops And Dining Options Just Footsteps Away, Coupled With Proximity To Top-rated Public And Private Schools. Don't Miss This Opportunity To Capitalize On Both The Location And Potential Of This Property! **EXTRAS** 4 Washers And 4 Dryers. 3 Kitchen Appliances With More Appliances In The Basement. Please Come And See This Beautiful House Which Is Good for Big Family And Rental Potential. (id:60626)
Smart Sold Realty
263 Linsmore Crescent
Toronto, Ontario
Welcome to this fabulous 4+1 bed, 4.5 bath, two-storey home, thoughtfully designed with a unique layout & loaded with high-end finishes throughout, offering style, functionality & smart living. Located in a family-friendly neighborhood just steps from Dieppe Park & within one of the city's most desirable school districts. Step inside to discover gorgeous hardwood floors, wall paneling, complemented with skylights & soaring ceilings. The main flr features a fabulous layout with a spacious foyer, a few steps up, you will find the formal living & dining room offering an inviting space with full wall paneling, b/i bar display, and integrated ceiling speakers. From there, three steps lead down to the show-stopping kitchen & family rm with a massive 4-panel glass door that opens directly to the private backyard. A magazine-worthy kitchen featuring a striking porcelain island, matching porcelain countertops & backsplash, & a top-of-the-line appliances. The family room is equally impressive with a sleek fireplace framed by a full porcelain wall, custom wood wall panels & b/i speakers. A conveniently located powder room completes the main living area. Upstairs, a large skylight fills the hallway with natural light, leading to four bedrooms, two with their own private ensuites, plus an additional 3PC bath. A conveniently located laundry area is tucked into a custom-built closet on this level. The primary bedroom offers three b/i closets, a 5PC ensuite, sound system, and sliding door to a private balcony overlooking the backyard. The lower level offers extra living space featuring high ceilings, garage access, an extra bedroom, a 3PC bath, a combined kitchen/living area, laundry & W/O to the backyard. Step outside to a beautifully landscaped & fully fenced backyard complete with a large deck with glass railing, interlock patio, garden shed, BBQ gas hookup, & an irrigation system. This Masterpiece Checks All The Boxes! (id:60626)
RE/MAX Hallmark Realty Ltd.
335 Third Avenue Lot# 267
Invermere, British Columbia
Attention business seekers, this is a very special offer to the public of a fantastic business opportunity to purchase two well established businesses and the land and building in which they operate. Warwick Interiors is a complete flooring and tile company with the second company of Best Paints. Both of these businesses have a fantastic client base and strong opportunity for expansion. The high visibility location and the strong growth in the building industry in the area make this a wonderful time to invest in yourself. (id:60626)
Maxwell Rockies Realty
102 Vista Place
Penticton, British Columbia
Welcome to this stunning and spectacular 10.13 acre property. Maintained like a park, and just a few minutes from downtown Penticton, this package-deal listing offers sweeping views of Lake Okanagan. This unconventionally built house (Insulated Concrete Form) is comprised of a spacious first floor primary residence with potential for an in-law suite in the basement. Stylish & modern, the principal residence is fire safe and energy efficient. With 3 bedrooms, 2 offices, 3 bathrooms and a sauna, the home is suitable for families of all sizes. In addition to the main residence, this property has a quarter of a million dollars in outbuildings, including a heated double-car garage (with a utility sink), a woodshed, a cozy log cabin, a beautiful must-see in ground sauna, a wood-fired cedar-barrel hot tub and a bonus garage. If you are searching for your perfect retreat from city life, let 102 Vista Place be your next home! Bring the whole family, there is more than enough room. All measurements approximate. (id:60626)
Parker Real Estate
12679 Niagara Parkway
Niagara Falls, Ontario
Surround yourself in luxury in this prestigious 4,630 square foot home, set against the scenic backdrop of the Niagara River Parkway. 12679 Niagara Parkway offers elegance and a thoughtfully designed living space. Set on a sprawling 1.46-acre lot, this estate-style residence blends refined architectural elements with the natural beauty of its surroundings. Inside, soaring cathedral ceilings, arched doorways, and rich hardwood floors create a warm and inviting atmosphere. The great room commands attention with its floor-to-ceiling windows, gas fireplace, and panoramic views of the lush backyard. Adjacent is a beautifully appointed kitchen with stainless steel appliances, granite countertops, with built-in appliances throughout this luxury kitchen - ideal for both casual family living and entertaining guests. The main floor also features a formal dining room, a bright office with French doors, and a large mudroom with direct access to the triple-car garage. Upstairs, the primary suite includes a luxurious 5-piece ensuite and private balcony overlooking the waterfront and the property. The second level also includes an in-law suite, including a 4 PC bath, bedroom, and sitting room as well as two additional bedrooms, each featuring generous proportions, large windows, and an ensuite or adjacent bathrooms. A second-floor sitting room with a fireplace offers the perfect retreat for relaxation. Additional highlights include a partially finished basement ready for further customization and elegant finishes throughout. Located in the desirable Lyons Creek community, this home provides direct access to the Niagara River waterfront lifestyle, nearby golf courses, and the serenity of rural Niagara - all just minutes from city amenities and international travel routes. This extraordinary home is a rare offering for discerning buyers seeking space, comfort, and timeless charm in a premier Niagara location. *** At the corner of Niagara Parkway and Sherk Rd *** Furniture negotiable (id:60626)
Century 21 Heritage House Ltd
2448/2370b Barnhartvale Road
Kamloops, British Columbia
Productive and beautiful 194-acre ranch in the scenic Barnhartvale valley. Approximately 75 acres of irrigated hay fields/pasture & private lake on three titles. Three residences on ranch include two 3-bdrm homes & a 3-bdrm mobile home which can each be rented out for $3,000/month or more. The property has excellent water rights (105 acre/ft) and sole use of irrigation lake for irrigation all summer & includes filling rights from Monte Creek for storage capacity. Also a 3200-acre 67-head grazing license on Duck Hill; range rights are not shared. Outbuildings include a 1200 sq ft Quonset Shop, chicken coop & horse shelter. New well house with excellent domestic water installed in 2020 & new pumphouse installed for livestock water in 2019. Electrical upgrades to home & outbuildings in 2018. Fencing upgrades in 2018 with some electrical fencing along perimeter. Properties have been operated organically & located just 25 minutes from Kamloops on excellent paved roads. Operate a ranch while using rental income to cover expenses in this convenient and hard-to-find farm surrounded by Crown land. (id:60626)
Exp Realty (Kamloops)
41 Tovey Cres
View Royal, British Columbia
Upscale waterfront oasis! This delightful seaside home has been beautifully renovated & upgraded throughout, offering a bright open-concept design & wonderful views! Located on a private, tree-lined, cul-de-sac, the home offers a peaceful setting with sunny south exposure & access to a sheltered sandy beach. Three bedrooms are located on the main level, & the generous living & dining spaces are highlighted by oversized windows, feature FP & access through double French doors out to the new deck areas. The spacious kitchen includes generous working spaces, upscale appliances, lovely built-ins & custom cabinetry... Downstairs the expansive lower level offers a flexible layout ideal for guests - or as a private self-contained 2 bedroom suite with ocean views & access to a sunny patio. A self-contained studio/office looks out to the ocean, as does the new top-of-the-line seaside sauna. This is a rare & special home with a huge wow factor that must been seen to be truly appreciated! (id:60626)
Sotheby's International Realty Canada
16239 Lily Lake Road
Fraser Lake, British Columbia
Stunning log home on 153 acres, with approx. 50 acres in hay production. This incredible property includes a large heated greenhouse, spacious shop, and a second residence-perfect as a rental or mortgage helper. Bonus: it comes with a guiding certificate, opening the door to outdoor tourism or income opportunities. Enjoy the best of country living with income potential, natural beauty, and room to grow. A rare chance to own a versatile, productive, and adventure - ready property. (id:60626)
Fair Realty (Burns Lake)
3300 Livesay Rd
Central Saanich, British Columbia
NEW PRICE! Commanding ocean views and striking architecture define this stunning West Coast residence at 3300 Livesay Road. Thoughtfully designed to embrace its natural surroundings, this 5,242 sq ft home offers 5 bedrooms + office and 5 luxurious bathrooms across a light-filled, open-concept layout. Floor-to-ceiling windows frame ever-changing coastal views, while soaring ceilings and warm, contemporary finishes create an atmosphere of quiet sophistication. Set high above the shoreline on a private, sun-drenched lot, this home seamlessly blends indoor and outdoor living. Whether you’re entertaining guests or enjoying a moment of stillness, every space has been curated for comfort, beauty, and presence. A rare offering that leaves a lasting impression. (id:60626)
RE/MAX Generation
Macdonald Realty Ltd. (Sid)
2233 134 Street
Surrey, British Columbia
Beautifully crafted 3,717 sq. ft. custom home on a quiet 13,939 sq. ft. cul-de-sac lot in prestigious Chantrell Estates, backing onto Dogwood Park and trails, steps from Elgin Park Secondary. Featuring 4 bedrooms, 4 full bathrooms, and a versatile games room. This residence offers exceptional space and flexibility. The gourmet kitchen boasts granite countertops, solid wood cabinetry, and French doors opening to a sun-filled patio and private backyard. New paint 2025, New roof in 2022. (id:60626)
Lehomes Realty Premier
12111 Trites Road
Richmond, British Columbia
This brand-new, exclusive residence in the highly sought-after Steveston neighbourhood is a rare find. Designed with comfort and elegance in mind, the home features a suite for potential rental income or multi-generational living. The interior boasts a gas range, Stainless Steel appliances, and a built-in microwave and oven. Each bedroom is a private retreat with its own en-suite bathroom, and the entire home is equipped with a state-of-art heating and cooling system, including a heat pump, HRV, and in floor radiant heat for year round comfort. The property also has a double garage and a beautiful landscape, fenced yard. Conveniently located, it's just a short distance from Steveston wharf, bus stops, Homma Elementary & McMath Secondary. (id:60626)
Homeland Realty
109 Professor's Lake Parkway
Brampton, Ontario
Lakeside Living in the Heart of Brampton. Homes like this are rarely offered. This meticulously maintained 2-storey family home, offers approximately 3,800 total square feet of refined living space just steps from the sparkling shores of Professor’s Lake while close to convenient city amenities including highway access, shopping and Brampton Hospital. The main level features a mix of travertine tile and maple hardwood floors, separate living and dining space, cozy built-in gas fireplace, architectural accents throughout and showstopping views from the kitchen. Upstairs, you’ll find four generously sized bedrooms, including a primary suite with stunning east facing lake views — the perfect way to begin each day. Main and upper floor has large European tilt-and-turn windows, bringing in abundant natural light. The walkout basement can be used personally or as an in-law suite or potential rental apartment with its separate entrance, fitted with a large bright bedroom, full secondary kitchen, den, 3pc bath and separate laundry. Outside, the raised deck provides space for lounging and dining, plus access to the lower level grounds, storage shed and abundant gardens. This is more than a home — it’s a lifestyle. Discover your own peaceful escape at Professor’s Lake Parkway, where every day feels like a getaway. (id:60626)
Citimax Realty Ltd.
741 Snowdrop Ave
Saanich, British Columbia
Stunning 2023 custom-built home in Saanich’s desirable Marigold area! This builder’s personal residence showcases quality craftsmanship and versatility throughout. The main home offers 5 beds, 6 baths, two laundry rooms, and a spacious rec/studio room with its own entrance and bathroom—ideal for extra income or home business. There’s also over 500 sqft of unfinished space ready to be converted into a 2nd legal suite (in transit area) or customized as a gym, studio, or media room. Thoughtfully designed with an elevator rough-in, front and rear decks for seamless indoor-outdoor living, and beautiful mountain views. Plus, a bright, level-entry 2-bed, 1-bath legal garden suite with separate laundry. 3 EV chargers installed. Prime location close to Vic General Hospital, schools, parks, and transit—offering luxury, flexibility, and convenience in one exceptional property! (id:60626)
Exp Realty
11729 Lighthouse Court
Maple Ridge, British Columbia
Rare opportunity to develop a waterfront grand community plan in the historic Port Haney of Maple Ridge. This site is just over 10 acres and can be developed in several phases. This site is part of the new Transit Oriented Area Plan. The current TOA states up to 3 FSR & up to 8 storeys. A mix of medium density apartment residential, stacked townhouses & row townhouses. The price of raw land is $320 per sqft. Please contact listing agents for more information & a brochure. (id:60626)
Angell

