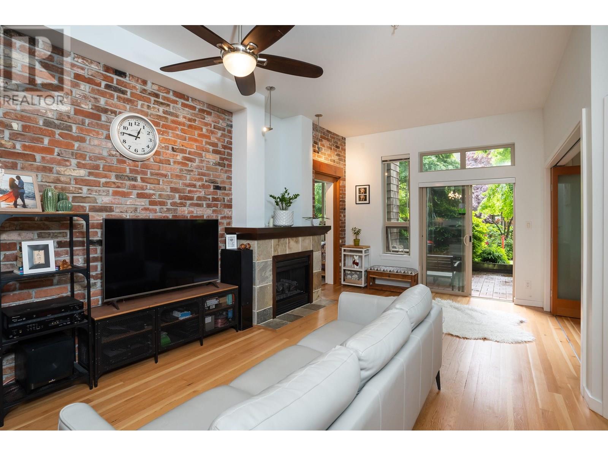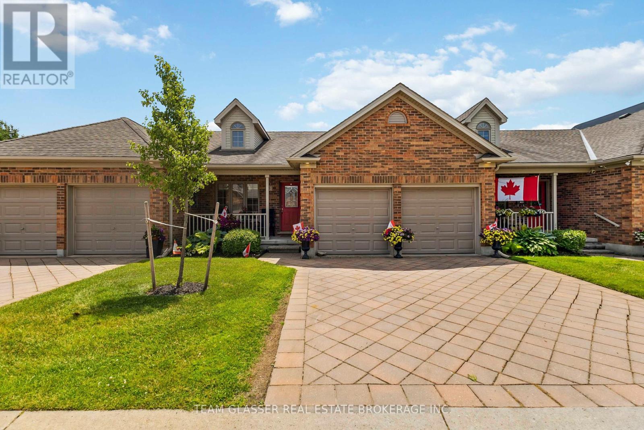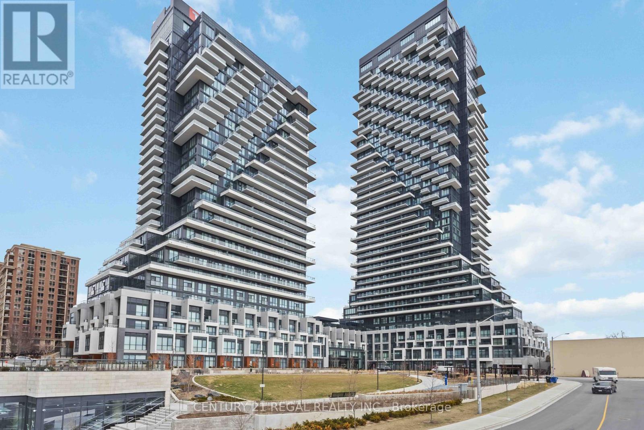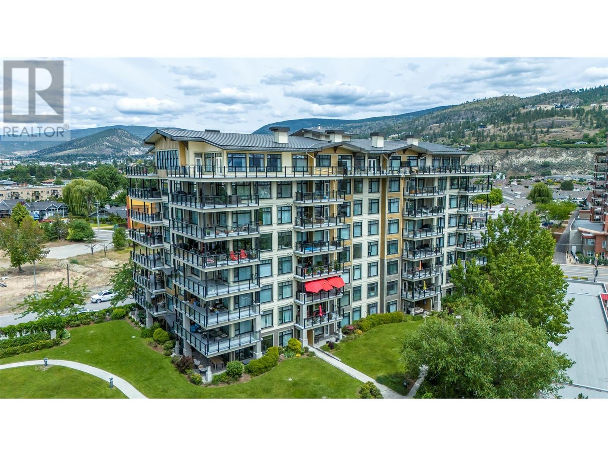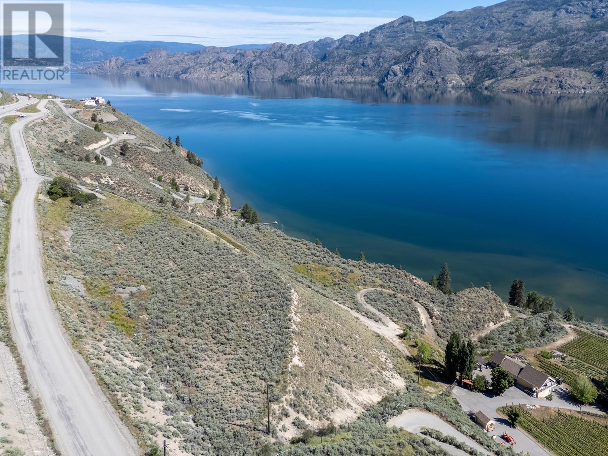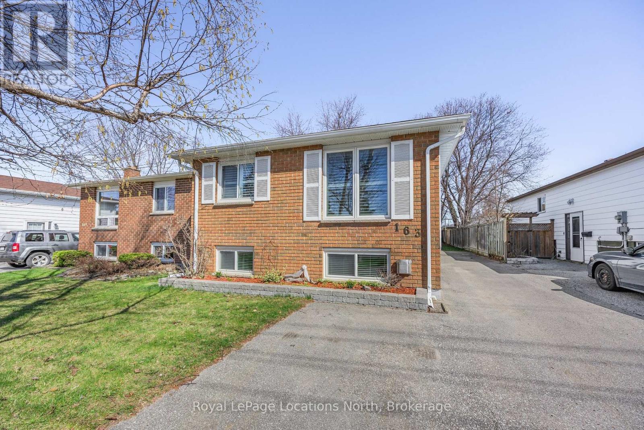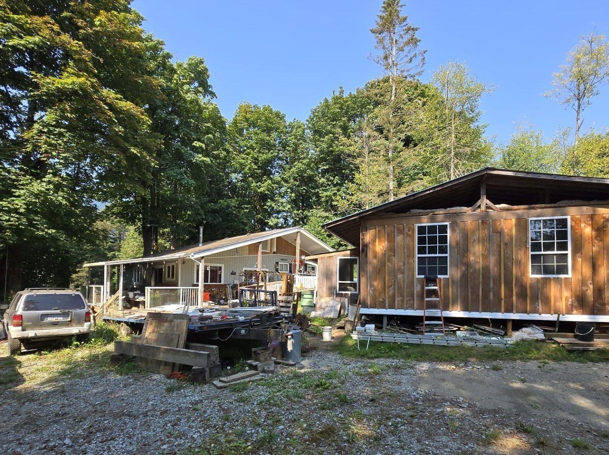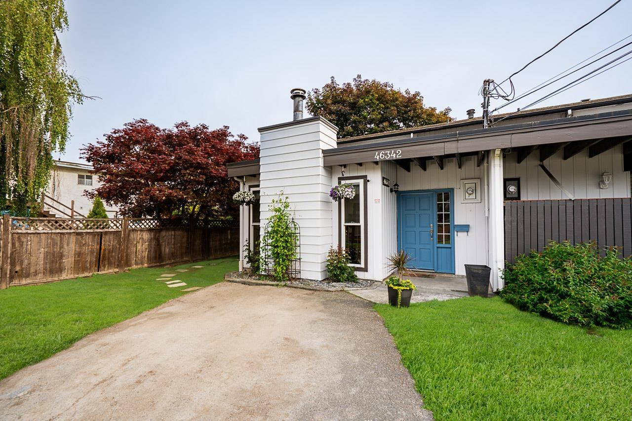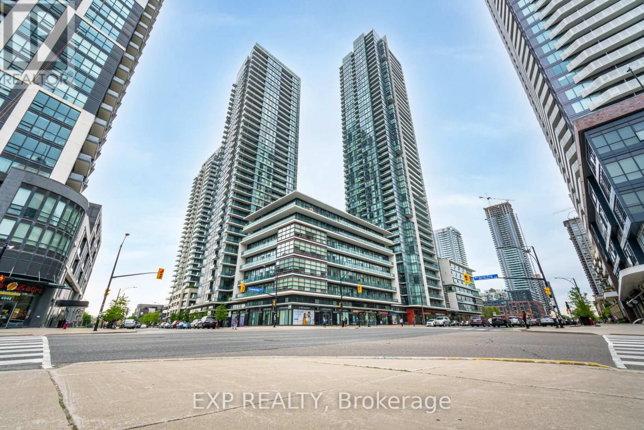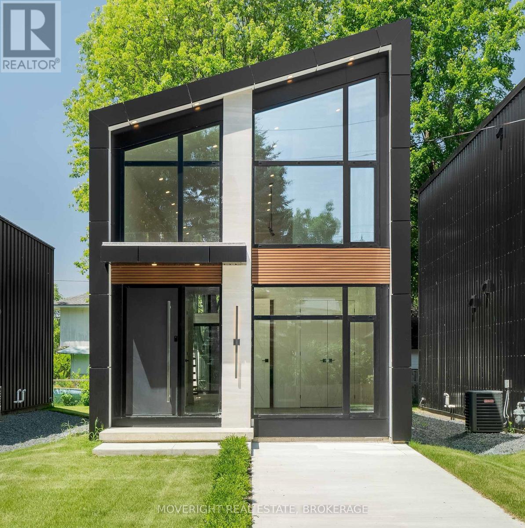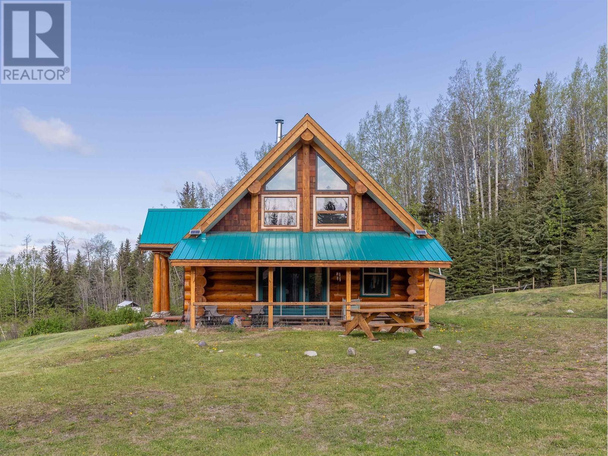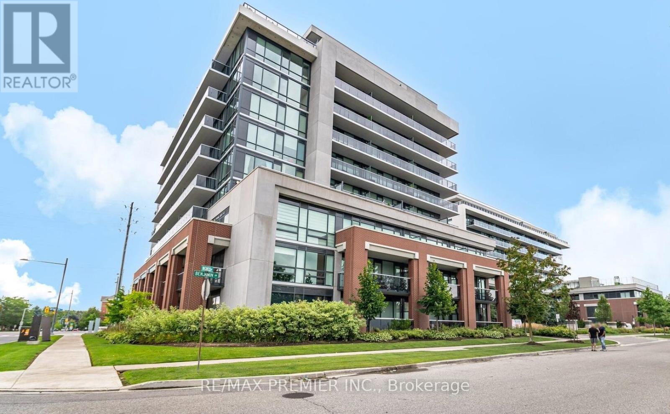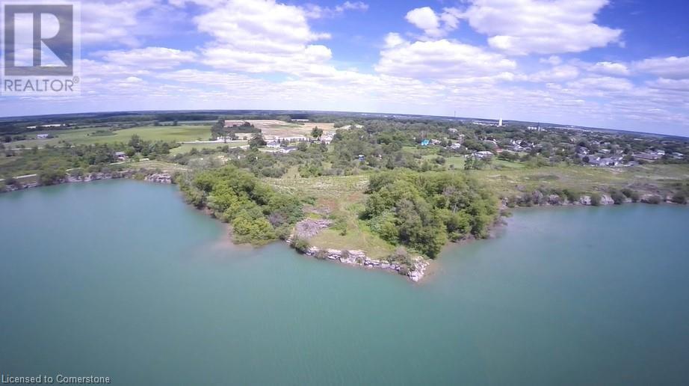(Lot13) - 12 Zhaawashkwaa Miikan Road
Seguin, Ontario
Clear Lake Retreat presents an expansive 4.89acre Land and an impressive 288ft of shoreline. Idyllic property offers a scenic backdrop for those in pursuit of tranquility and allure of nature. Revel in pleasures of canoeing as you venture or relish unspoiled beauty of Clear Lake. Shoreline offers a tactile connection to water, providing an inviting sensation underfoot. Property gently slopes towards lake, creating a seamless fusion between land and water, while encompassing woodland ensures an abundance of privacy. Hydro availability at lot line paves way for potential future developments. Convenience of a recently constructed year-round road. Parry Sound is minutes away from Seguin Township. Walmart within a 20min drive. Emerge from hustle & bustle of city life, with Clear Lake a mere 2hr drive from GTA and immerse yourself in soothing embrace of lakeside living. Enjoy exploring the beautiful natural surroundings near the property. Embark on journey of making your dream a reality on Clear Lake (id:60626)
King Realty Inc.
408 6833 Pearson Way
Richmond, British Columbia
Welcome to Hollybridge at River Green, the latest addition to ASPAC´s master-planned waterfront community. Enjoy an array of world-class facilities, including concierge services, a large indoor pool, a basketball court, a fully equipped gym, a yoga studio, lounges and quiet workspaces, a private Zen garden, a music room, an indoor play area for children, and multiple entertainment spaces. This elegant home boasts a modern heating and cooling heat pump system, soaring 9-foot ceilings, engineered hardwood flooring, Caesarstone countertops, and much more. Conveniently located within walking distance of the Olympic Oval, T&T Supermarket, popular restaurants. Open house, 2-4pm Sun, July 27. (id:60626)
RE/MAX Crest Realty
107 250 Salter Street
New Westminster, British Columbia
GROUND-FLOOR riverfront living at Paddler´s Landing! This 955 square ft 2-bed/2-bath home blends heritage charm with modern comfort: soaring 10' ceilings, reclaimed fir floors & doors, an exposed brick feature wall, and a chef-ready kitchen with granite countertops. Patio doors open to your private 145 sqft patio great for BBQs-with direct access to Port Royal´s 1.7 km riverfront boardwalk, parks and Port Royal beach. Bedrooms are well-separated for privacy; the spacious primary features a walk-in closet and spa-style ensuite. Cozy fireplace, large. flex-space and secure parking. Recent updates: new stove, gas cooktop, microwave, washer/dryer (2023), and fridge (2023); dishwasher and flooring refinished approx 5years old. Call your trusted Realtor. Open House sun July 27th 2pm-4pm (id:60626)
RE/MAX Select Realty
143 Baird Street S
Bright, Ontario
Public Remarks: Complete country living 7 minutes to the 401! This 4227 sq feet on one level is nestled on 1.2 acres complete with a 1- or 2-bedroom in-law suite! Simply pick up the 401 exit at 250 Oxford Rd. 29 towards Drumbo/Innerkip. This was once a schoolhouse for a hundred children and some of the unique character of the old schoolhouse can still be seen with some terazel flooring and even a water fountain in the hallway! This home is complete with a very large family room with wood stove that is open to the large kitchen creating a wonderful open concept space in the main part of the home. This home boasts very large bedrooms and endless space and possibilities with it’s one level design and layout. The hot water boiler/ hot water heater is newer and is rented for $209 per month. Most of the windows are newer with 12 done in total. The workshop is great for the hobbyist, or you could create another bedroom. The country tranquility is yours to enjoy with the massive yard that backs onto a farmer’s field. Campfires and gorgeous sun sets await you! (id:60626)
RE/MAX Real Estate Centre Inc.
5 Benchlands Place
Cochrane, Alberta
OPEN HOUSE Saturday July 19th f(12-2PM).....Beautifully renovated 3-bedroom bungalow with den located in the highly sought-after East End community. Backing onto greenspace and a children's playground, this home offers both comfort and outdoor enjoyment. The upper level features an open-concept kitchen and sitting area, a versatile den, a primary bedroom, 4-piece bathroom and a second family room with mountain views. The finished lower level includes a spacious family room with fireplace, third bedroom, 3-piece bathroom, laundry area, and utility/storage room. Outside, enjoy a large, finished double garage and a private yard backing onto parkland. Contact us today to schedule a viewing! (id:60626)
RE/MAX West Real Estate
5 - 5 Foxhollow Drive
Thames Centre, Ontario
Beautifully Maintained Bungalow in Prime Dorchester Location! Just 2 minutes from Hwy 401, this spacious 2+1 bedroom, 3 full bath home offers exceptional comfort, convenience, and style. Soaring vaulted ceilings, hardwood flooring, and elegant French doors create a bright and airy main floor, complemented by cozy gas fireplaces on both the upstairs and downstairs levels. The fully finished lower level is an entertainer's dream, featuring a stunning custom oak bar and expansive rec room. Enjoy the peace and privacy of the large, fully fenced backyard - no rear neighbours in sight! Complete with a double-car garage, this property combines small-town charm with unbeatable commuter access. Book your showing today - these condominiums go quickly! (id:60626)
Team Glasser Real Estate Brokerage Inc.
784 Westbury Crescent
London South, Ontario
Welcome to 784 Westbury Crescent, a well-maintained side-split with garage in London's sought-after Highland neighborhood. This home offers approximately 1,600 sq. ft. of finished living space on a large 60 x 144 ft lot with convenient access to schools, shopping, parks, and transit. Inside, you'll find four bedrooms and two full bathrooms, main-level living and dining rooms with ceiling fans, and a 2022 kitchen remodel featuring modern cabinetry and countertops. The lower level offers a spacious family room and an additional area ideal for a childrens playroom or office. One of the bedrooms, located next to the garage, is currently used as a bright and functional office. The basement also has in-law suite potential, a laundry room with gas dryer hookup, and ample storage. Mechanical and system updates include forced-air gas heating, central air conditioning, a new electrical panel (2022), washer and dryer set, kitchen fridge (2023), countertops (2023), secondary garage fridge (2023), attic insulation (2023), and smart home thermostat. A recently cleaned and fully functional wood-burning fireplace adds character to the living room. A hot tub (2024) is also included. The street is lined with beautiful, mature trees. Its a family-friendly neighborhood is safe, with excellent schools within walking distance. All essential amenities are just a five-minute drive away, including grocery stores, pharmacies and other great local establishments. Outside, enjoy a rear deck, patio, and covered porch, along with a double driveway and attached garage access, all on a quiet Highland street. (id:60626)
Team Glasser Real Estate Brokerage Inc.
1707 - 30 Inn On The Park Drive
Toronto, Ontario
Experience elevated living in this stylish 1-bedroom + den, 1-bathroom suite at Auberge on the Park by Tridel. Spanning 650 sq ft, this thoughtfully designed suite includes 1 parking space . Enjoy unobstructed east-facing views with a spacious private balcony perfect for relaxing or entertaining. Residents of Auberge are treated to a collection of amenities, including an outdoor pool, BBQ area, elegant dining room, and inviting party room all designed for sophisticated urban living. (id:60626)
Century 21 Regal Realty Inc.
52 Sundown Place
Cochrane, Alberta
Welcome to 52 Sundown Place, a stunning two-story home that embodies elegance and functionality. The open-concept main floor is designed for modern living, featuring a versatile flex space and a kitchen that is a chef’s delight. Equipped with stainless steel appliances, a full gas range, and granite countertops, the kitchen boasts a large island and a spacious pantry, along with numerous pull-out drawers for optimal organization. Enjoy cozy evenings by the gas fireplace in the living room, and the convenience of a 2-piece bath on this level.Ascend to the upper floor where you’ll find two spacious bedrooms, each with expansive walk-in closets, providing generous storage solutions. The master suite is a true retreat, offering mountain views and a luxurious 5-piece ensuite with granite countertops and a relaxing soaker tub. A vaulted ceiling enhances the bonus room, creating an airy atmosphere, while a 4-piece bathroom and a dedicated laundry room complete this floor.The unfinished walkout basement awaits your personal touch, offering endless possibilities to expand and enhance this already impressive home. Don't miss the opportunity to make 52 Sundown Place your haven of comfort and style. (id:60626)
Cir Realty
3301 Skaha Lake Road Unit# 506
Penticton, British Columbia
Welcome to this beautifully updated 1,277 sq. ft. southwest corner condo, where floor-to-ceiling windows bathe the space in natural light. Perfectly positioned on the quiet side of the building, this home offers exceptional privacy and peace away from street noise. Enjoy panoramic lake and mountain views from your expansive 400 sq. ft. covered deck—ideal for year-round outdoor living with a built-in natural gas BBQ hookup. Inside, the open-concept layout features two generously sized bedrooms, a flexible den or home office, and airy 9' ceilings throughout. Recent updates include fresh paint, a new fridge and stove, and stylish new window treatments. This home also comes with a premium parking stall and a secure storage locker. Geo-thermal heating and cooling are included in the strata fee, covering heating, hot water, and air conditioning for year-round comfort and efficiency. Whether you're downsizing, investing, or searching for a serene retreat, this condo is a must-see. (id:60626)
Chamberlain Property Group
25301 Callan Road
Summerland, British Columbia
6.2 Acre Estate Property that is part of a two property Lakeshore Estate. This property provides access to the lower lakeshore portion of adjoining 351 Callan Rd which must be purchased with this property. (Asking $1,400,000 - mls 10345448). (id:60626)
Royal LePage Kelowna
163 Collins Street
Collingwood, Ontario
Charming home in a desirable family-friendly neighbourhood. Ideally located just steps from schools, this property is perfect for growing families or anyone seeking a quiet, welcoming community. The functional layout features bright, open living spaces, a separate den that can be used as a home office and a large rec-room with gas fireplace in the lower level perfect for family movie nights, a playroom, or a home gym. Kitchen has newer cabinets. The main floor windows all have new California shutters. The partially fenced backyard with a large deck provides privacy and space for outdoor entertaining, dining or relaxation. Move to one of Ontario's best 4 season living destinations in Collingwood. Georgian Bay is a 6 minute drive. Blue Mountain Village and skiing is only a 15 minute drive. (id:60626)
Royal LePage Locations North
1302 6622 Southoaks Crescent
Burnaby, British Columbia
Gibraltar by Bosa! Rarely available unit with magnificent city and mountain view. This is your chance to live in the vibrant community providing the excitement and benefits of urban living. Plus, you'll be mere minutes from the city, the Skytrain is a short walk down a grass-lined path. Gibraltar combines the finest materials, products and amenities, with thoughtful floor plans for an intelligent alternative to expensive downtown living. Don't wait, call now for a private viewing. (id:60626)
Homeland Realty
12159 Seux Road
Mission, British Columbia
Charming 3-Bedroom Rancher on 1.36 Acres - Just Minutes from Mission! Escape to your own private retreat with this spacious, open-concept rancher featuring 3 bedrooms, 1 bathroom, and a cozy sunken living room. Enjoy peaceful mornings on the large covered deck overlooking a lush greenbelt, offering both privacy and tranquility. The property includes several usable outbuildings and plenty of open space-ideal for gardening, hobbies, or outdoor entertaining. Some recent updates have been made, with room to add your own finishing touches. A rare opportunity to own a beautiful slice of nature just a short drive from town. Call today to learn more! (id:60626)
Exp Realty Of Canada
2 46338 Mccaffrey Boulevard, Chilliwack Proper South
Chilliwack, British Columbia
Welcome to this beautiful corner half duplex on a quiet cul-de-sac in Chilliwack. This is a safe neighbourhood with wonderful neighbours. An affordable option for those wanting the space and feel of a house with no strata fees! The bright, open-concept main floor offers two spacious family rooms, a dining area, and updated windows throughout. Step outside from the living room to a tastefully landscaped yard, perfect for entertaining. Upstairs features 3 good-sized bedrooms and a modern fully renovated main bathroom. Other renos include under $20,000 of interior painting, new fence, plush carpet on stairs, exterior drainage and more! Bonus a nice sized shed for extra storage. Close to great schools, shopping, and more! (id:60626)
Exp Realty
217 Buckskin Way
Cochrane, Alberta
MULTI-TIERED DECK | FULLY FINISHED | DOUBLE GARAGE | HUGE BONUS ROOM Welcome home to 217 Buckskin Way. This fully finished two storey home has plenty of room for a growing family and is perfect for someone looking for fantastic, outdoor living space. The freshly stained, multi-tiered deck, separate fire pit area, and plenty of grass are ideal for hosting backyard gatherings with family and friends. This completed four bedroom, 3.5 bathroom house utilizes the living space while offering just under 2500 square feet in total. Quartz throughout, a gas fireplace, upper floor laundry with storage, and a huge bonus room are all wonderful features awaiting new owners. The basement is currently set up as having two separate bedrooms, but can be used as extra rec space. Custom shelving and extra storage in the garage is also an added bonus. Don't miss out on this fabulous home in a great community! (id:60626)
First Place Realty
4209 - 4070 Confederation Parkway
Mississauga, Ontario
Rare Corner gem on 42nd floor with 2 large balconies with SW views comes with truly elevated lifestyle experience of the sought-after Grand Residences at Parkside Village. This stunning 2-bedroom, 2-bathroom condo offers a bright and functional layout designed for modern living, complete with expansive floor-to-ceiling windows that frame breathtaking panoramic views of the city skyline and Lake Ontario. The open-concept living and dining area flows seamlessly into a contemporary chefs kitchen featuring granite countertops, stainless steel appliances, custom cabinetry, and a breakfast bar ideal for entertaining or quiet nights in. The spacious primary bedroom includes a luxurious ensuite, while the second bedroom offers flexibility for whole family. Both bathrooms are outfitted with stylish finishes, enhancing the elegant ambiance throughout the home. Step out onto two private balconies and soak in the 42nd-floor views whether its golden sunsets or the twinkling city lights, or CN Tower View, every moment here feels elevated. Located in the heart of Mississauga's vibrant City Centre, this residence is just steps away from Celebration Square, Square One Shopping Centre, Sheridan College, Living Arts Centre, trendy cafés, restaurants, and top-tier transit options including GO, MI Way, and the upcoming LRT line. The building offers 5-star amenities such as a 24-hour concierge, indoor pool, hot tub, fully equipped fitness center, yoga studio, media room, party and games room, rooftop terrace with BBQs, guest suites, and ample visitor parking. Whether you're a first-time buyer, investor, or looking to downsize in style, this condo offers a rare combination of luxury, convenience, and location. Discover a new standard of urban living in the sky Suite 4209 is not just a home, its a lifestyle. (id:60626)
Exp Realty
360 Beechwood Avenue
Fort Erie, Ontario
Move right into this newly built contemporary home just a short walk to the sandy beaches of Lake Erie's southern shores, this property is sure to please today's modernist. This home is part of the creatively conceived "frame house series" and is comprised of three modern, open-concept homes, designed with stylish living in mind, by locally renowned Santy Yeh of Designs by Santy, and built by Alur Homes. "A loft overlooks the open-concept living area, giving the home's efficient size a lofty feel. Tall windows and high ceilings make for bright mornings... a perfect place to sip your espresso!" (SY) ...Impressive ceilings, expansive windows, a custom kitchen with an eat-in island, quartz countertops + backsplash combined with hardwood floors and the sleek mono-stringerstaircase are not only functional but are architectural focal points. Main floor ensuite-privileged master bedroom, two full baths and a loft that can be used as a second bedroom, great room or flex space. Loads of glass and pot lights throughout. Close to all beach amenities this would be a great year round home, cottage or even a short term rental. With everything new and appliances included this property is ready for immediate possession. Call and book your appointment today. (id:60626)
Moveright Real Estate
16575 Deception Lake Forest Service Road
Telkwa, British Columbia
* PREC - Personal Real Estate Corporation. Log house (Harrison Log Homes) with a 1/2 storey sleeping loft on a quarter section of private land. Located just past the top of Woodmere Road in the a beautiful and quiet setting in the forest. Legal access through adjacent property (via easement), or through crown land. This charming home is powered by solar and heated with a WETT certified woodstove. Water is supplied with a 2,500 gallon cistern with rain collection from the metal roof. There's a lagoon in place, although it's not currently connected. Current sewer is a composting toilet. Fenced yard area surrounding the dwelling with a 7' x 10' storage shed. If you've been dreaming of living off-grid in the middle of nature, this is your opportunity! Use year-round with some adjustments to the solar, water and sewer systems. (id:60626)
Calderwood Realty Ltd.
339 - 4800 Highway 7 W
Vaughan, Ontario
Great value! Perfect opportunity for First Time buyers or Investors!! This beautiful Boutique Buildings is conveniently located in the heart of Woodbridge. Bright and spacious Unit With An Open Balcony overlooking a quiet residential neighbourhood. Beautiful Open Concept design. 9Ft Ceilings. Modern Kitchen with Stainless Steel Appliances & Granite Countertops. Fabulous amenities Include Concierge, Gym, Pool, Rooftop Deck/Garden, Party Room & More!! Rapid Transit At Your front door. Minutes to Shops, Hwys 407, 400 & 427, community centre, schools, parks and More! Don't miss this fabulous opportunity to own in a wonderful condo! (id:60626)
RE/MAX Premier Inc.
3 Edgewater Avenue
Hagersville, Ontario
CRYSTAL LAKE DEVELOPMENT-Quarry lake waterfront lots now available for reserve purchase. Over 70 acres of recreational crystal clear water with over 2,200 fronting feet of residential fully serviced lots. Lots have 80ft to 110ft water frontage with depths from 120ft up to 210ft. Typography of the area will accommodate raised water facing basements and some walkout basements. You will have the ability to have that Muskoka Life Dock experience at home. Be one of the first to secure a premium lot and take the opportunity to build your own paradise dream home. Water is only for passive recreation. An active lifestyle in a modern community that is waterfront & private in an executive neighbourhood offers numerous benefits to individuals & families. Living in a waterfront community provides access to various water sports such as swimming & kayaking which are excellent ways to stay active & healthy. Additionally, the serene and peaceful environment of a waterfront community provides a perfect atmosphere for outdoor activities such as jogging, cycling, and walking, which are great for maintaining physical fitness and mental wellbeing. Moreover, living in a private executive neighbourhood allows individuals to enjoy the benefits of a close-knit community, where they can engage in group activities such as sports, yoga, along with water activities. This promotes social interaction and provides an opportunity for like-minded individuals to connect and build lasting relationships. (id:60626)
Coldwell Banker Flatt Realty Inc.
11 Gerrard Street
St. Catharines, Ontario
This fully renovated character home blends vintage charm with modern edge in the heart of downtown. With 3 bedrooms, 2 bathrooms, and a partially finished basement, its got the space and style to match your city lifestyle. Inside, the welcoming foyer opens to a spacious living room and formal dining area, both featuring coffered ceilings and classic wainscoting that nod to the home's heritage. The kitchen, overlooking the backyard, brings warmth and function with butcher block countertops, stainless steel appliances, and sleek, updated finishes. A stylish main floor 2-piece bath adds convenience. Upstairs, you'll find three well-sized bedrooms and a beautifully updated 3-piece bath with a custom tiled walk-in shower. Outside, enjoy a private, low-maintenance yard with interlock patio. Located just steps from Montebello Park, artisan cafés, the farmers market, boutiques, and some of the city's best restaurants and nightlife this neighbourhood truly lives up to the hype. Major updates include: 50-year metal roof (2007), furnace and A/C (2021), and 100-amp electrical panel. Note: Garage and driveway are mutually shared. There are 2 private parking spots. (id:60626)
Bosley Real Estate Ltd.
746 - 748 Lincoln Road
Windsor, Ontario
Attention Investors or First Time Home Buyers! Incredible opportunity to own a triplex in the highly desirable Walkerville neighbourhood all for under $220,000 per unit! This well-maintained property offers a versatile mix of units, including: 1-bedroom, 1-bath unit on the main floor, One spacious 3-bedroom unit on the second floor, and One 1-bedroom unit on the third floor. With strong rental income potential and located in one of Windsor's most sought-after areas close to trendy shops, restaurants, schools, and public transit this is the perfect addition to any investors portfolio. Live in one unit and rent out others. (id:60626)
Homelife/miracle Realty Ltd
RE/MAX Gold Realty Inc.
113, 704041 Range Road 72
Rural Grande Prairie No. 1, Alberta
Tranquil Acreage Living Just Minutes from the City – Riverview Pine EstatesDiscover refined country living with urban convenience in this beautifully maintained property nestled in prestigious Riverview Pine Estates, just outside the city limits in the County of Grande Prairie. This 2.31-acre CR-4 zoned parcel offers the ideal balance of privacy, functionality, and luxurious comfort—perfect for families, entertainers, or those seeking space to thrive.Step inside the spacious home featuring 4 bedrooms, 2 bathrooms, an office, and a main-floor den, thoughtfully laid out for both relaxation and productivity. The main bathroom has been elegantly renovated, and the interior boasts a blend of rustic charm and modern updates including newer flooring, updated cabinetry, and stylish wood countertops. A walkout basement with a cozy wood-burning fireplace adds warmth and character to the lower level.The home is serviced with city water and a holding tank, ensuring reliability even during high usage. Recent mechanical upgrades include a newer furnace and hot water tank, with the Garage also plumbed for in-floor heating and equipped with forced air heat for year-round comfort.Outdoors, enjoy the oversized 4-bay garage complete with floor drains and ample space for all your vehicles, hobbies, or workshop needs. The large deck invites outdoor living, featuring a built-in pool—a rare and luxurious touch—perfect for summer entertaining. The tin roof, paved access, and beautifully landscaped yard with mature trees offer both aesthetic appeal and practical durability.Additional highlights include oak cabinetry, some new windows and a setting that’s both peaceful and conveniently located near the city.Whether you're hosting gatherings, raising a family, or simply enjoying the serene views, this home offers a lifestyle that blends rustic luxury with modern ease. Properties like this are rare—book your private showing today and experience the best of acreage living in Rivervie w Pine Estates. (id:60626)
Grassroots Realty Group Ltd.



