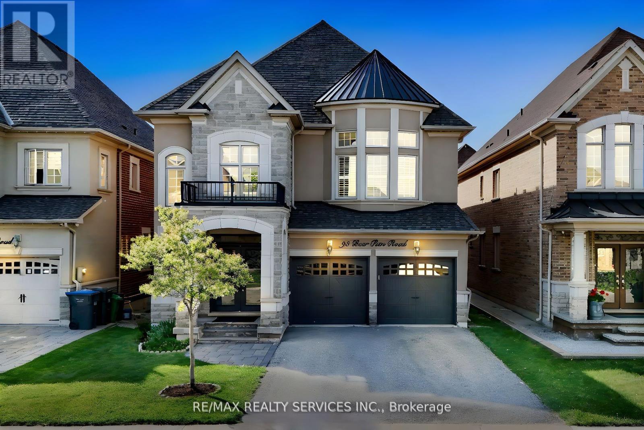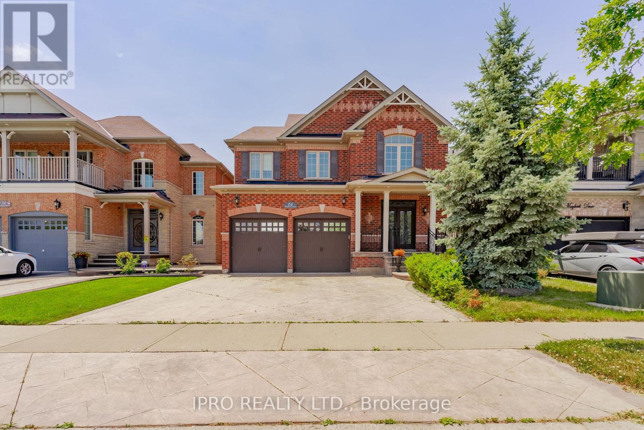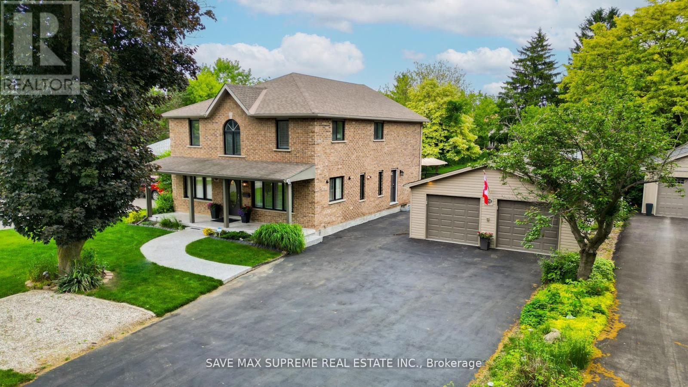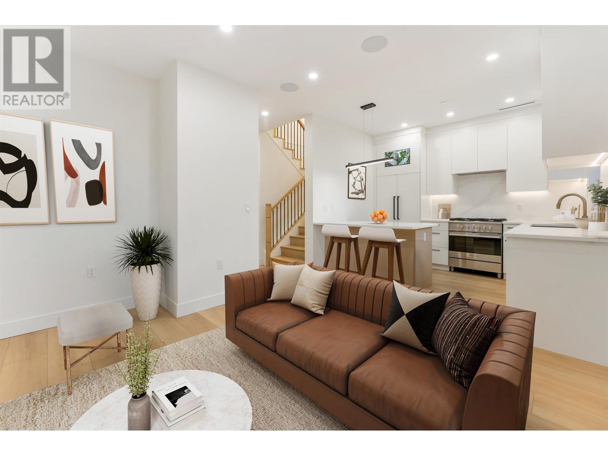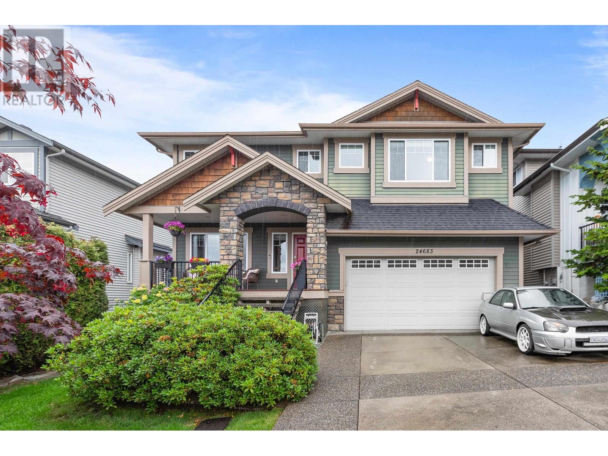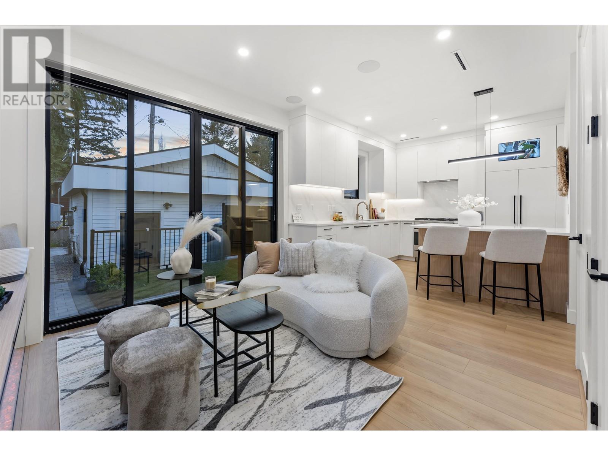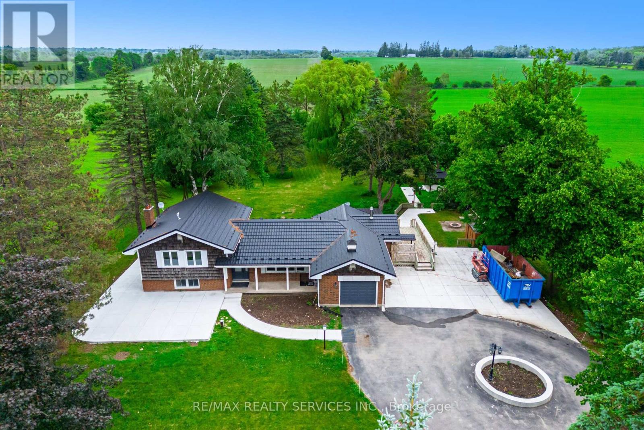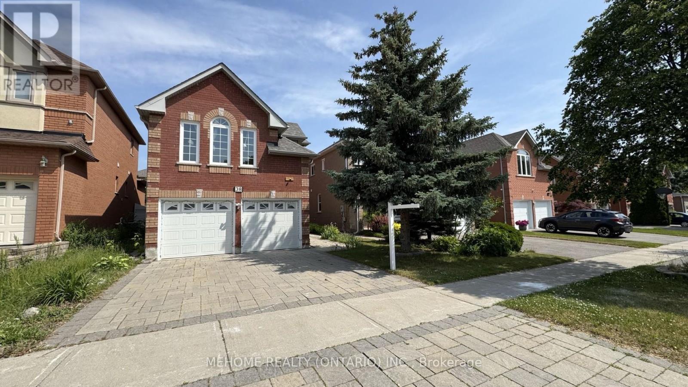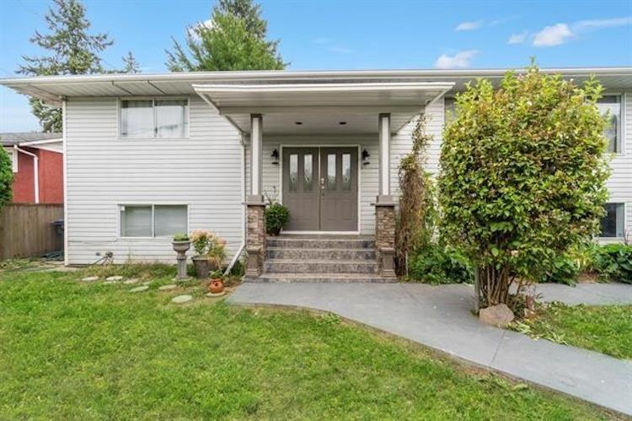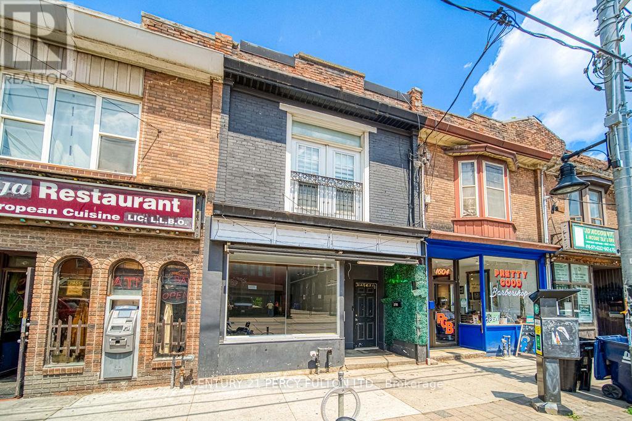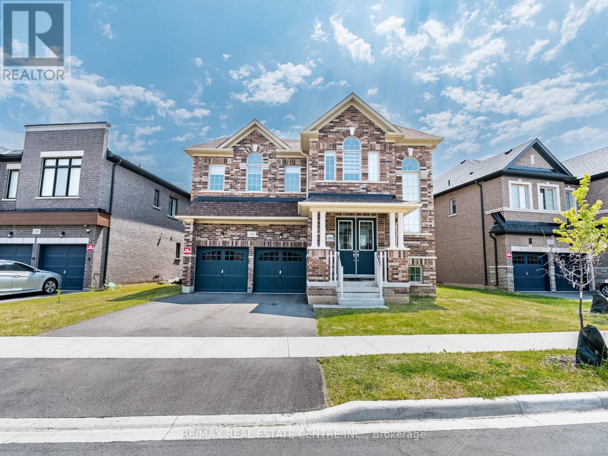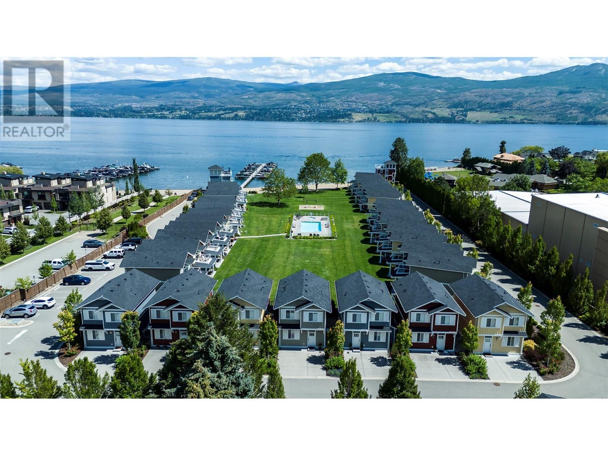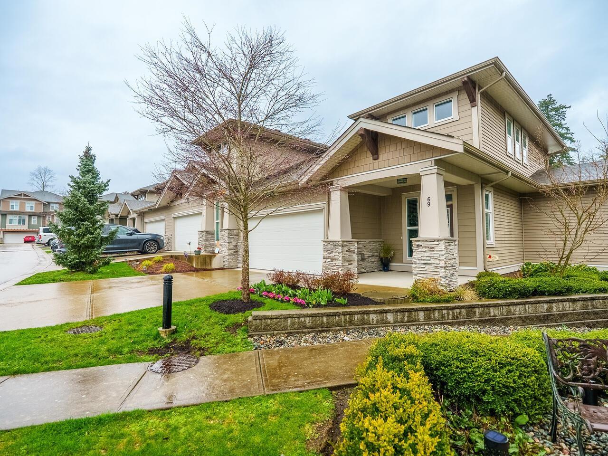760 West Chestermere
Chestermere, Alberta
Nestled along the tranquil shores of a Chestermere Lake, this beautiful home combines natural beauty with modern elegance. Set on a lush, broad 0.42 Acre lot, the home has breathtaking, panoramic water views that spread into the horizon, giving a peaceful backdrop to daily life. Ideal for spending tranquil mornings on the dock, boating throughout the day, watching magnanimous sun sets over the water, this lakeside home just minutes away from the city of Calgary is your personal sanctuary. As you enter this stunning residence, you will experience the pinnacle of modern luxury. Beautiful hardwood floors flow easily throughout the top level, accented by sleek knockdown ceilings and an abundance of pot lights, creating a bright, inviting ambiance. A one-of-a-kind staircase adds refinement to the room, highlighting the open floor plan wonderfully. The chef-inspired kitchen is a stunning showpiece, with top-of-the-line integrated Sub-Zero equipment such a wine fridge, refrigerator, and freezer, making it an entertainer's dream. The dining room has spectacular panoramic views and direct access through garden doors to a huge top terrace, which is ideal for barbecues (with a gas hookup) and hosting family and friend gatherings. A lovely bay window in the living room lets in plenty of natural light. A small family room to the appeal, with a magnificent gas wood-burning fireplace artfully framed by floor-to-ceiling tiling, creating an inviting and pleasant ambiance. The primary bedroom offers two spacious closets and a luxurious en suite with dual sinks, a large walk-in shower, a linen cupboard, and in-floor heating. The lower level features a rec room with a second fireplace and built-in seating with storage, plus two additional bedrooms and a full bath. A bright den with lake views and a versatile multipurpose room add extra space. The sunroom provides a peaceful retreat, complemented by a patio and a dock for water toys (boat lift negotiable).The oversized double garage (2 2.5x28) includes amp service and a gas line. Recent updates include new windows, stucco, shingles, furnace, hot water on demand, and a new shed built in 2023. With everything in place, all that’s left is to move in and start making unforgettable memories with your loved ones in this spectacular home! Don’t miss out on this incredible opportunity! (id:60626)
Century 21 Bravo Realty
93 Bear Run Road
Brampton, Ontario
Welcome to the prestigious Credit Valley Estates neighborhood. This elegant Brampton residence is thoughtfully designed living space, highlighted by a dramatic 18-ft open-to-above foyer and a seamless open-concept layout. Enjoy elevated finishes with 9-ft ceilings on both the main and upper floors, and 8-ft ceilings in the basement.On the main floor, enjoy separate living, dining, Den and family rooms, anchored by a beautiful dual-sided fireplace that adds warmth and character to the space. Beautiful & Upgraded Kitchen combined with breakfast area that leads to the backyard. Upstairs features a unique and functional layout with four spacious bedrooms and three full bathrooms, including two master suites, a 5-piece Jack and Jill bath, and a versatile loft space ready for your personal touch. Primary bedroom also features his and her Walk-in Closet The stone and stucco exterior adds to the homes curb appeal, while the untouched basement provides endless potential for customization.Ideally located just 6 minutes from Mount Pleasant GO Station, across from an elementary school, near scenic ravine areas, and only 10 minutes to Eldorado Park. Daily errands are effortless with a nearby plaza offering Walmart and all five major banks (CIBC, BMO, RBC, Scotia & TD Bank).This home offers a perfect blend of luxury, space, and unmatched convenience in one of Bramptons most sought-after communities. This home offers a flexible floor plan perfect for any family convert the dining room into a den or office, combine the living and dining areas as per the original layout, or keep them separate for larger gatherings, with an additional loft upstairs ideal for a home office. All the Doors have been upgraded to 8ft doors throughout the house. Rooms details are as per the original layout of the builder. (id:60626)
RE/MAX Realty Services Inc.
204 Boardwalk Way
Thames Centre, Ontario
Welcome to 204 Boardwalk Way Luxury Living in the Sought-After Boardwalk at Millpond Community. Step into refined elegance with this stunning 2,965 sq. ft. home built by Richfield Custom Homes, located in one of Dorchester's most prestigious neighbourhoods. Just minutes from Highway 401 (Exit 199), this property offers the perfect blend of quiet suburban charm and convenient access to major routes. Meticulous craftsmanship and upscale design throughout Spacious, open-concept Living and Dining area. Heart of the home is a chef's dream kitchen featuring luxurious quartz countertops, high-end JennAir appliances, and an expansive layout perfect for entertaining and gourmet cooking. Retreat to the primary bedroom suite, where you'll find his and hers walk-in closets and a spa-inspired ensuite complete with a freestanding soaker tub, a tiled glass shower, and a double vanity with top-tier finishes throughout. Prime location in a family-friendly, nature-surrounded community. Close proximity to all amenities. (Minutes away from Shoppers, Pizza Hut, Tim Hortons, McDonalad's etc.) Open House: Sat & Sun 2:00 PM - 4:00 PM. (id:60626)
Search Realty
#13 53223 Rge Road 264
Rural Parkland County, Alberta
Welcome to your Private Oasis in a Picturesque Acreage Cul de Sac backing Walker Lake! 2576sqft Walkout Bungalow that features a Heated 10-CAR ATTACHED GARAGE! Full RV Bay with a 14ft Garage door. 1.06 Acres. Covered Veranda and Cauffered Ceilings as you enter the front door. Beautiful Spacious Kitchen with Granite Countertops. Spacious Dining and Family Room. South facing Sunken backyard with an unbelievable 50ft covered deck with Rubber Decking Overlooking Walker Lake and your very own little forest w/treehouse with Patio and FirePit by the lake! 4beds and, 3 full baths. The Primary Bedroom features a large 5pc Ensuite and His/Hers Walk in Closets. Basement features a vast open layout with an Endless basement bar. Acid Stained Concrete Floors w/carpet. Dedicated pace for a Future Wine Room. In floor heating in the basement and Garage, and the Main Areas of the Main Floor. Lawn Sprinkler System. Extra Parking to the side. Municipal Water and Sewer. 2 Blocks from Edmonton Springs Golf Course. (id:60626)
Initia Real Estate
26 Maybeck Drive
Brampton, Ontario
Priced to sell. Amazing detached home with two car parking garage, four bedrooms + office on second floor that can be used as den or small bedroom. Finished two bedroom basement can be used as a mortgage helper or in-law suite. No neighbourhood at the front, enjoy year round privacy for morning coffee/smoke. Backyard complete with stamped concrete, freshly painted, kitchen in bsmt is five years old, 200 amp, family oriented and quiet neighbourhood. Above the grade this property is 2825 sq.ft. as per MPAC (id:60626)
Ipro Realty Ltd.
Ipro Realty Ltd
978 Harrington Line
Selwyn, Ontario
WOW 250 feet with westerly views on beautiful Buckhorn Lake. This fantastic waterfront home features over 5000 square feet of finished living space with lots of updates. This 4+ bdrm 3 bath home has cathedral ceilings, hardwood floors, 2 gas fireplaces, 2 wood burning fireplaces and 5 walkouts with lake views. Featuring the perfect separate space for in-laws or visiting friends including a newly renovated bath and walkout to the deck. The large bright laundry room has convenient access to the double car garage. An amazing finished lower level with walkout includes a gym, family/games room and a theatre room. The property is level and is great for family games, has good swimming off the dock, a fire pit and a large private deck lakeside. You will have peace of mind with a newer septic. Buckhorn Lake is part of a 5 chain of lakes with lock free boating. Enjoy boating destinations of Buckhorn and Bobcaygeon, watersports, great fishing and all the Trent Severn Waterway has to offer. Situated at the end of a dead-end township road a short drive to Peterborough (id:60626)
Royal LePage Frank Real Estate
36 4000 Sunstone Way
Pemberton, British Columbia
Designed for those who value space, comfort, and a lifestyle rooted in the mountains, this modern duplex captures the essence of Pemberton living. Perched at the higher end of the Elevate development, it offers a prime position with sweeping, head-on views of Mount Currie. The bright, open main living area is filled with natural light and extends onto a large, sun-soaked deck. With 2,026 square ft of well-planned living space, this home offers 3 bedrooms, 3 bathrooms, a den, laundry room, and a double garage-plenty of room for family life and mountain gear. Custom upgrades include a ceiling fan in the living room and a private hot tub off the primary bedroom. Located minutes from world-class biking and hiking trails, golf courses, and lakes, adventure is always within reach. No GST. (id:60626)
Whistler Real Estate Company Limited
458 Boler Road
London South, Ontario
Welcome to this STUNNING, Fully Renovated Detached Home, located in the heart of Byrona - Charming, Family-Friendly Neighbourhood in London, Ontario. Set on a Rare 75 ft. x 267 ft. lot, this Beautifully Updated property offers Exceptional Living Space, Modern Upgrades, and Timeless Character. The home features 4+2 Bedrooms, 4 Bathrooms, a Show-Stopping Kitchen with Granite Countertops and Stainless Steel Appliances, and Multiple Spacious Living Areas Perfect for Entertaining. Highlights include a Luxurious Primary Suite with Spa-like ensuite, a Fully Furnished Lower Level, Dual Laundry areas, a Private Home Office, and a Second Detached Shop ideal for Car Enthusiasts or Business Opportunities. This one-of-a-kind Property offers a Resort-like feel with its Beautifully Landscaped Backyard Oasis featuring a Koi Pond, Stone Fire Pit, and a Seven-Car Driveway leading to a 4-car Garage with a Workshop. Nestled near Parks, top-rated Schools, and Local Amenities, this Rare Gem offers the Perfect Blend of Comfort, Function, and Community Living. (id:60626)
Save Max Supreme Real Estate Inc.
1 5315 Inverness Street
Vancouver, British Columbia
Welcome home to this brand new 3 bed/3.5 bath 1/2 duplex in one of Vancouver most desired family areas! Thoughtfully designed, this home offers a seamless blend of contemp style & quality finishes with an efficient layout. Main level features high ceilings, living room is complete with a fireplace and large glass doors, a well appointed kitchen with Fisher & Paykel appliance package. The second level boasts the bright primary bedroom w/ensuite and a 2nd bedroom. Top level offers a spacious 3rd bedroom, full bath & a balcony with breathtaking mountain views. This home comes fully equipped with A/C, crawl space for storage, extensive millwork, a one car garage with EV charging capability, and private yard. Step out to Ridgeway Greenway, a 13km cross town route. Great school catchment. (id:60626)
Sutton Group-West Coast Realty
24683 103a Avenue
Maple Ridge, British Columbia
*Stunning 2-storey home with a fully finished bsmt in a fantastic family-friendly neighbourhood! The bright & spacious main floor is perfect for entertaining, featuring a formal dining room, a dedicated office for working from home & a cozy living room with a gas fireplace. Elegant crown moulding runs throughout the home & central A/C keeps things comfortable year-round. Upstairs you'll find five generously sized bedrooms, including a massive primary suite with a walk-in closet & a luxurious 5pc ensuite. Basement offers 2 additional bedrooms, large rec room for family fun & plenty of storage. Step outside to a beautifully landscaped, fully fenced backyard with a covered deck-ideal for all-season enjoyment. Located close to excellent schools, transit, coffee shops, super easy to suite. (id:60626)
RE/MAX Lifestyles Realty
1233 E 37th Avenue
Vancouver, British Columbia
Welcome home to this brand new 3 bed/3.5 bath 1/2 duplex in one of Vancouver most desired family areas! Thoughtfully designed, this home offers a seamless blend of contemp style & quality finishes with an efficient layout. Main level features high ceilings, living room is complete with a fireplace and large glass doors, a well appointed kitchen with Fisher & Paykel appliance package. The second level boasts the bright primary bedroom w/ensuite and a 2nd bedroom. Top level offers a spacious 3rd bedroom, full bath & a balcony with breathtaking mountain views. This home comes fully equipped with A/C, crawl space for storage, extensive millwork, a one car garage with EV charging capability, and private yard. Step out to Ridgeway Greenway, a 13km cross town route. Great school catchment. (id:60626)
Sutton Group-West Coast Realty
5587 Wellington Rd 86 Road E
Guelph/eramosa, Ontario
Nestled on a sprawling 2.75-acre lot, this fully renovated home offers the perfect blend of modern luxury and rustic charm. Every detail has been meticulously upgraded .Inside, you'll find four spacious bedrooms and three fully upgraded washrooms, providing ample space for family and guests. The heart of the home is the brand-new kitchen, featuring modern appliances and stylish finishes. The property also boasts a new septic system, an iron filter on the well, and a submersible pump, ensuring worry-free living.Outside, a gated wrought iron fence surrounds the property, offering both security and curb appeal. The separate entrance to the lower-level this beautiful home is a true sanctuary. (id:60626)
RE/MAX Realty Services Inc.
38 Desert View Crescent
Richmond Hill, Ontario
Welcome to This Well Maintained Home In Prestigious Desired Family Safe Neighborhood Westbrook Community of Richmond Hill. A stunning 3 bedroom, 3 bathroom Dbl Garage detached home. Renovated Kitchen, Stair and all Bathroom, Hardwood Flooring throughout. Formal Living and Dinning Rooms in the Main Floor, a Large Family room in-between with a gas fireplace. Renovated basement with one Bedroom can be rent out as Sep entrance thro the Garage Door. Top-ranked schools, parks and local amenities are nearby. $$$ upgrades, Don't miss out. (id:60626)
Mehome Realty (Ontario) Inc.
9740 128 Street
Surrey, British Columbia
Fantastic 2-Level Split Family Home on a Large Lot with Lane Access, Garage, and RV Parking! This spacious and updated property offers 8 bedrooms and 5 bathrooms-perfect for large or extended families. Partially Renovated in 2024, the main floor features real hardwood flooring, a bright living room with recessed ceilings and bay window, and a functional kitchen with an eat-in area and full pantry. Step out to a fully fenced and gated private yard with a gazebo, pear, apple, and cherry trees, plus a fish pond. Upstairs offers generously sized bedrooms. *** Bonus: separate entry to full garage with 220V power.***Walking distance to shopping, schools, SkyTrain, hospital, and recreation. ***3 Rental Suites(2Bed + 2Bed+ 1Bed)*** Offers a great Mortgage Helpers! Book Your showings Today. (id:60626)
Exp Realty Of Canada
10018 123a Street
Surrey, British Columbia
Rental opportunity on this home is fantastic. This large home on an 8088 sq ft lot has lots of revenue potential. 8 Bedrooms/4 Bathrooms with a great layout offering multiple separate entrances. This home provides lots of ideas for multi-generational living or rentals. This property can generate income and also has a great roof top view of New Westminster which makes this a great future building site. Lots of parking as you can drive thru to the backyard. Detached portable building is also available for sale. Backyard includes a pool, storage shed and full fenced for animal lovers. Location is desirable and convenient to all shopping and local amenties. Call today before it is sold! (id:60626)
Macdonald Realty (Langley)
1606 Queen Street W
Toronto, Ontario
Prime Parkdale/Queen West Mixed-Use Investment Opportunity! Exceptional vacant mixed-use commercial building in the heart of one of Toronto's most sought-after neighborhoods. This versatile property offers a high-visibility main-level retail space, to be vacant and ready for your vision, with a finished basement, ideal for retail, office, or creative use. The second-floor residential apartment features two spacious bedrooms, abundant natural light, and a walkout to a private rear deck perfect for end-users or rental income. Additional highlights include a large solid block garage with rear lane access, providing secure parking or additional storage space. Located just steps from the shops, cafes, and restaurants of Queen West and Roncesvalles, with the Queen streetcar at your doorstep and Lake Ontario a short stroll away, this property is a rare opportunity for investors or owner-occupiers alike. Don't miss out on this prime live/work space in a thriving urban hub! (id:60626)
Century 21 Percy Fulton Ltd.
428 Humphrey Street
Hamilton, Ontario
Welcome to 428 Humphrey St, Experience luxury living in this beautifully designed 4+1-bedroom, 4-bathroom detached home nestled in one of Hamiltons most sought-after neighbourhoods. Offering elegant living space, this home combines modern comfort with timeless style. PREMIUM LOT, 3200 Sqft. Detached Greenpark MOUNTAINASH FOUR" Elev. 1 Model. Separate Living, Dining & Family Rooms. Exquisite Taste Is Evident In Stunning Family Room With Gas Fireplace And A Large Window, Hardwood Flooring. Library/Office On Main Floor. Spacious Kitchen, Walk-In Pantry. 9 Feet Ceiling On Main & 2nd Floor. Wooden Stairs. Close Proximity To Go Station, amenities, highways, School. Discover refined living in this remarkable home, perfectly nestled in a sought-after neighbourhood. Your New Home Awaits Your Arrival. Don't miss the opportunity. (id:60626)
RE/MAX Real Estate Centre Inc.
209 Tamarac Trail
Aurora, Ontario
A Rare Opportunity in Aurora Highlands backing onto the ~64 acres of conservation/regulated Case Woodlot! Welcome to a superior, deep lot with glorious western exposure in an exceptional location in the heart of one of Aurora's most sought-after family neighborhoods. This thoughtfully maintained and updated 4-bedroom home includes convenient main floor laundry with direct garage access & is set on a deep, pool-sized lot complete with fishpond, ample space for flower, vegetable & fruit gardens. The property backs onto the expansive Case Woodlot offering a rare blend of suburban living and natural beauty. Enjoy direct access from your back gate to a peaceful network of trails and mature forest, ideal for year-round walks, family adventures, and tranquil escapes into nature. Located just a short walk to Highview Public School and Light of Christ Catholic Elementary, and with easy access to Bathurst Street, Hwy 400, and public transit along Henderson Drive, this home is perfectly positioned for both families and commuters. Cared for by the same owners for nearly 30 years, this property presents a rare chance to put down roots in a serene, family-friendly community, with nature at your doorstep and every convenience nearby. See full list of features. Don't miss your chance to own this exceptional piece of Aurora Highlands! *** SEE MULTIMEDIA / VIRTUAL TOUR *** (id:60626)
Royal LePage Your Community Realty
3750 West Bay Road Unit# 8
West Kelowna, British Columbia
UNPARALLELED WATERFRONT DESTINATION - BOUCHERIE BEACH COTTAGES. Cottage #8 offers great value for OKANAGAN COTTAGE LIVING including a BOAT SLIP & LIFT. Step inside to your beach home featuring cool, comforting A/C, 9' ceilings, pre-wired for alarm & high-speed internet, durable vinyl plank flooring, open concept, sizable patio with privacy screen and much more. To name some of the upgrades in this beautiful cottage, Miele Dishwasher, incredible storage offered in the wall entertainment center with electric fireplace, & primary bedroom carpet replaced with vinyl plank. Upstairs includes the spacious PRIMARY with deluxe 3pc ensuite & balcony. Two additional bedrooms and upgraded Miele washer and ventless dryer remain upstairs. Boucherie Beach is comprised of a limited collection of 35 privately owned detached cottages on FREEHOLD LAND & 350' OF SANDY BEACH. A sense of serenity will flow through you as you drive down the access road surrounded by a private vineyard and acres of green space. The cottages were intelligently configured in a ""U"" shape to maximize view corridors and allow for a green oasis. Kids can run free while enjoying the outdoor heated pool, hot tub, beachside fire pit, anchored raft & private dock for hours of swimming fun in this safe gated environment. Centrally located and close to the wineries. (id:60626)
Royal LePage Kelowna
69 7138 210 Street
Langley, British Columbia
Pamper yourself in this 3,530 sf end unit, air conditioned, Prestwick townhome w/primary bdrm on the main & the feel of a luxury home w/gorgeous finishing, attractive laminate flrs, 9' ceilings w/attractive crowns, spacious open plan, a/c & much more. This is one of the largest units in the complex. Mn level boasts entertainment sized great rm w/cozy elec f/p & dr to fenced rear yard & patio, 2 pce powder rm, spacious din rm, gorgeous kit w/shaker style cabinets, SS appliances, gas stove, gorgeous quartz counters & lge island w/breakfast bar, spacious primary bdrm w/walk-through closet & gorgeous 5 pce ensuite. Upper level boasts spacious loft/family rm, bdrm & 4 pce bath. Lower level w/spacious rec rm, games rm, bdrm & flex rm. Dble side by side garage. Live the good life here. (id:60626)
Century 21 Coastal Realty Ltd.
8563 145 Street
Surrey, British Columbia
First time on the market in decades!!! Beautiful home in a central location of Surrey. Close to shopping, schools and all amenities. Central to all major traffic routes. Excellent neighbourhood! Backs onto Enver Creek Secondary + 6 minute walk to Brookside Elementary! Non-smoker, Very clean, updated Basement home with a BONUS Back Lane access!Updates Include: New hot water tank changed in 2024. Excellent location, close to elementry and high schools, Bear Creek Park, and Green Timbers and new Skytrain coming in the vacinity! (id:60626)
Ypa Your Property Agent
1685 Lakewood Drive
Vancouver, British Columbia
Developed by Dimex Group, this 3 bedroom Passive house townhome is brought to you by Lakewood. Nestled in Vancouver's loved and iconic Commercial Dr neighborhood, shopping, restaurants, transit and an abundance of beautiful parks are just steps from your door. Kitchens feature s/s Fisher & Paykel fridge & Bosch appliance package with Quartz countertops and backsplash. The chic and modern design offers flexible spaces that evolve with your family. Our passive house construction saves 90% in heating costs while providing the healthiest breathing environment. This home offers an entire floor to the master bedroom that includes a spacious walk-in closet and a large balcony for quiet enjoyment. AC is roughed - in. Available upgrade. Parking stalls is EV ready. (id:60626)
Link Brokerage Inc.
Oakwyn Realty Ltd.
2705 Dundas Street
Vancouver, British Columbia
Brand new duplex in the heart of Hastings Sunrise! This 3-bedroom home PLUS 1 bedroom in basement offers modern comfort and versatility. Potential mortgage helper. Featuring radiant in-floor heating and air conditioning, it´s designed for year-round enjoyment. The enclosed yard is perfect for entertaining and family BBQs. Don´t miss your chance to own this exceptional property! (id:60626)
Sutton Group-West Coast Realty
6 Duffel Crescent
Halton Hills, Ontario
Don't Look Any Further! This Is a Rare Opportunity You Won't Want to Miss! SouthWest-Facing backyard for all-day sun. This beautifully upgraded, energy-efficiency home in Georgetown is full of natural light and standout features. This Certified energy efficiency home (sticker on electrical panel)includes an HRV system in the furnace room for optimal air quality. Enjoy 9' ceilings on the main floor and a specious layout with 4 Bedrooms and 3 Bathrooms upstairs, including 2 primary bedrooms with walk-in closets. The main floor showcases elegant hardwood flooring throughout, including the kitchen, and a beautifully finished hardwood staircase that adds warmth and sophistication to the home. The basement features a separate entrance, recreational space, and a wet bar-plus, enjoy your very own soundproofed theatre room, perfect for movie nights! Upgrades worth $$$ include: Remodelled family and dining rooms, Coffered ceilings and elegant Wall Paneling, Indirect ambient lighting, Kitchen extended by 5ft, Quartz island and backsplash. The single-car garage is equipped with a car lift, allowing parking for two vehicles inside, plus parking for two more cars on the driveway-perfect for multi-vehicle households. Garage includes remote-controlled app access for added convenience and a Level 2 EV charger for fast and efficient vehicle charging. Bonus: Georgetown's municipal water source has recently transitioned from groundwater to Lake Ontario-based supply, offering improved water quality, better taste, and more consistent pressure-eliminating the need for a water softener and providing long-term peace of mind for homeowners. Situated just minutes from parks, schools, shopping, hospital, country club, golf course, and with quick highway access-perfect for commuters! This is a truly unique home that combines luxury, functionality, and an unbeatable location. Schedule your private showing today! (id:60626)
One Percent Realty Ltd.


