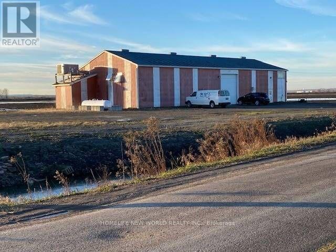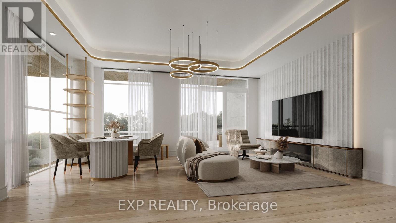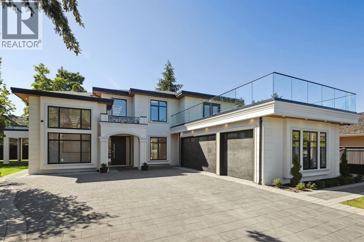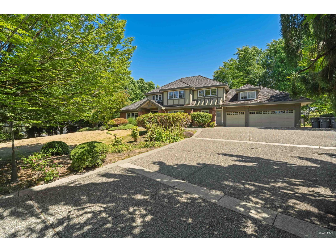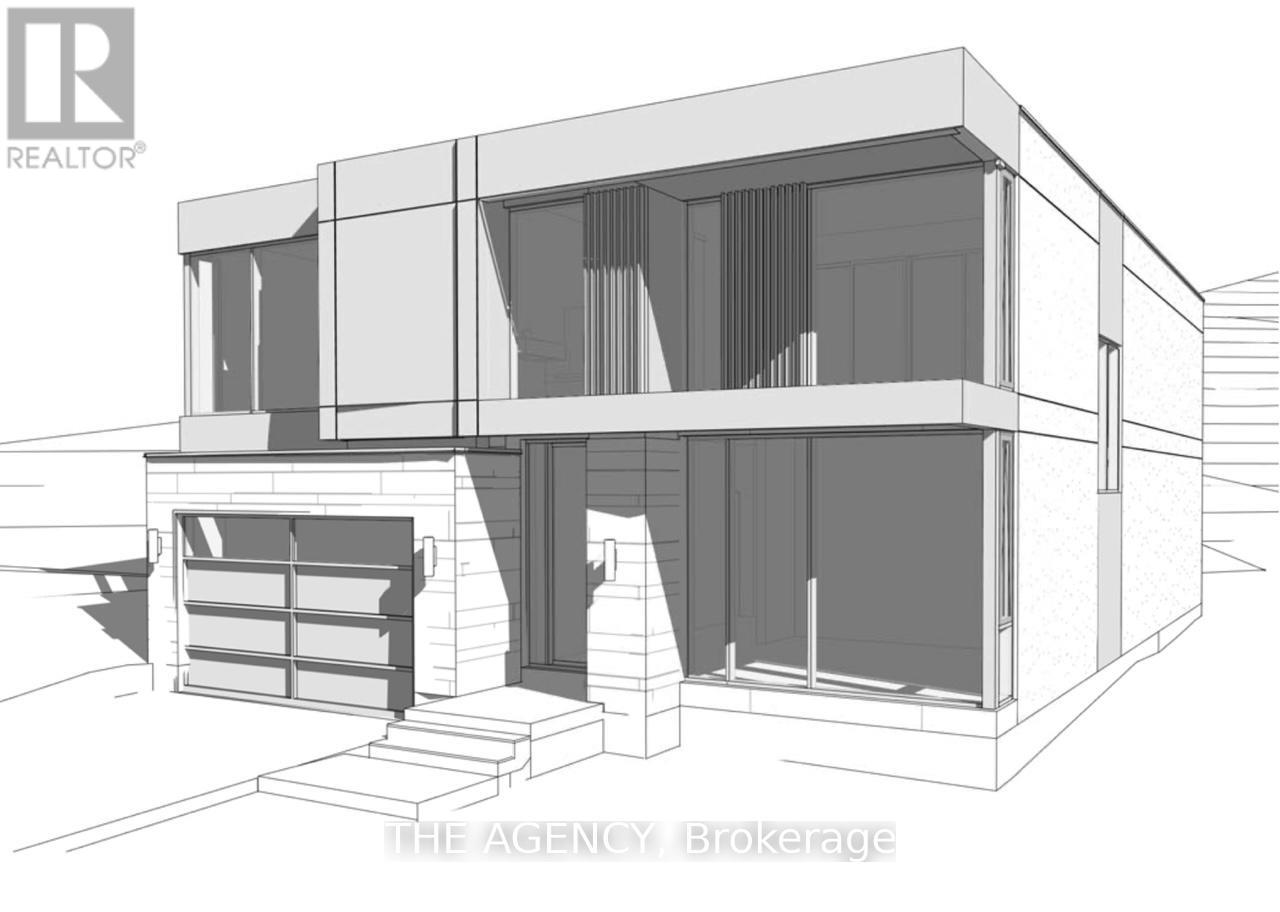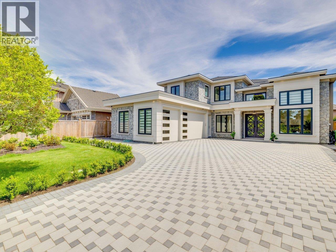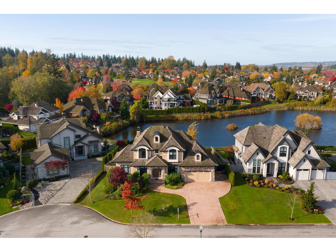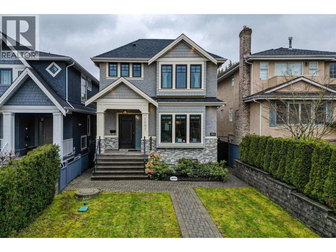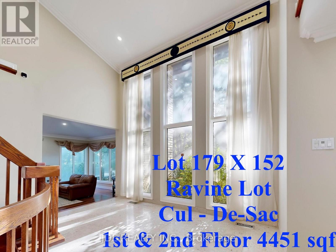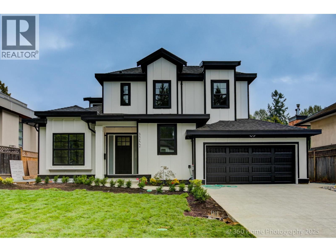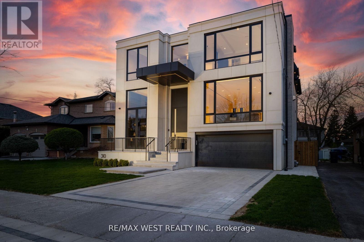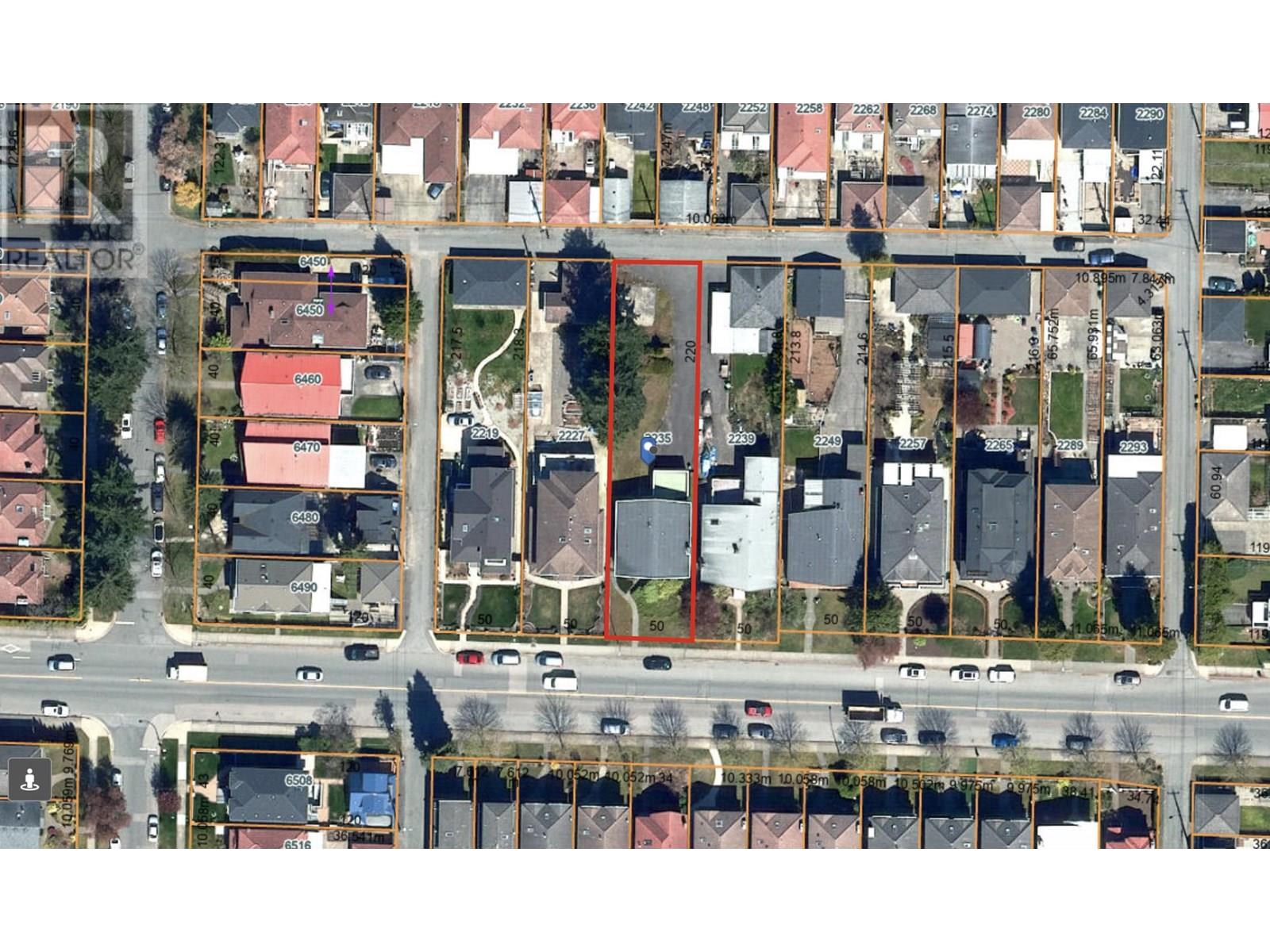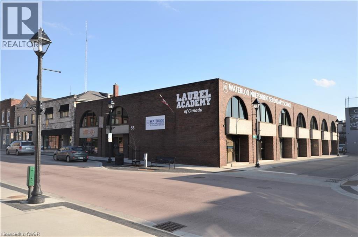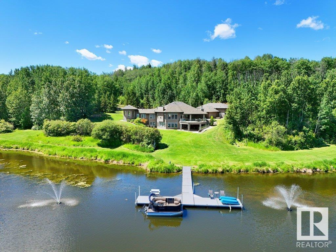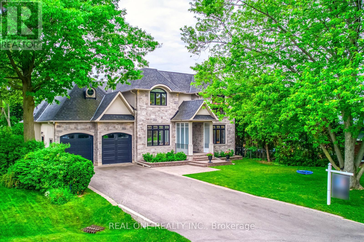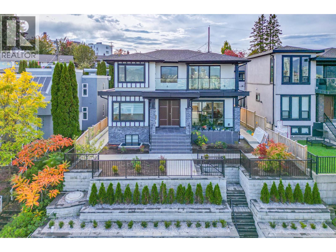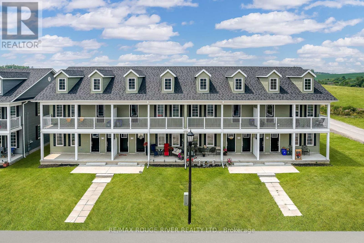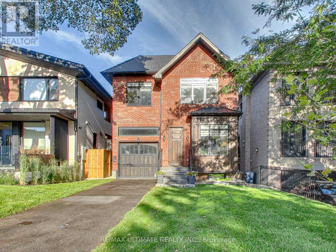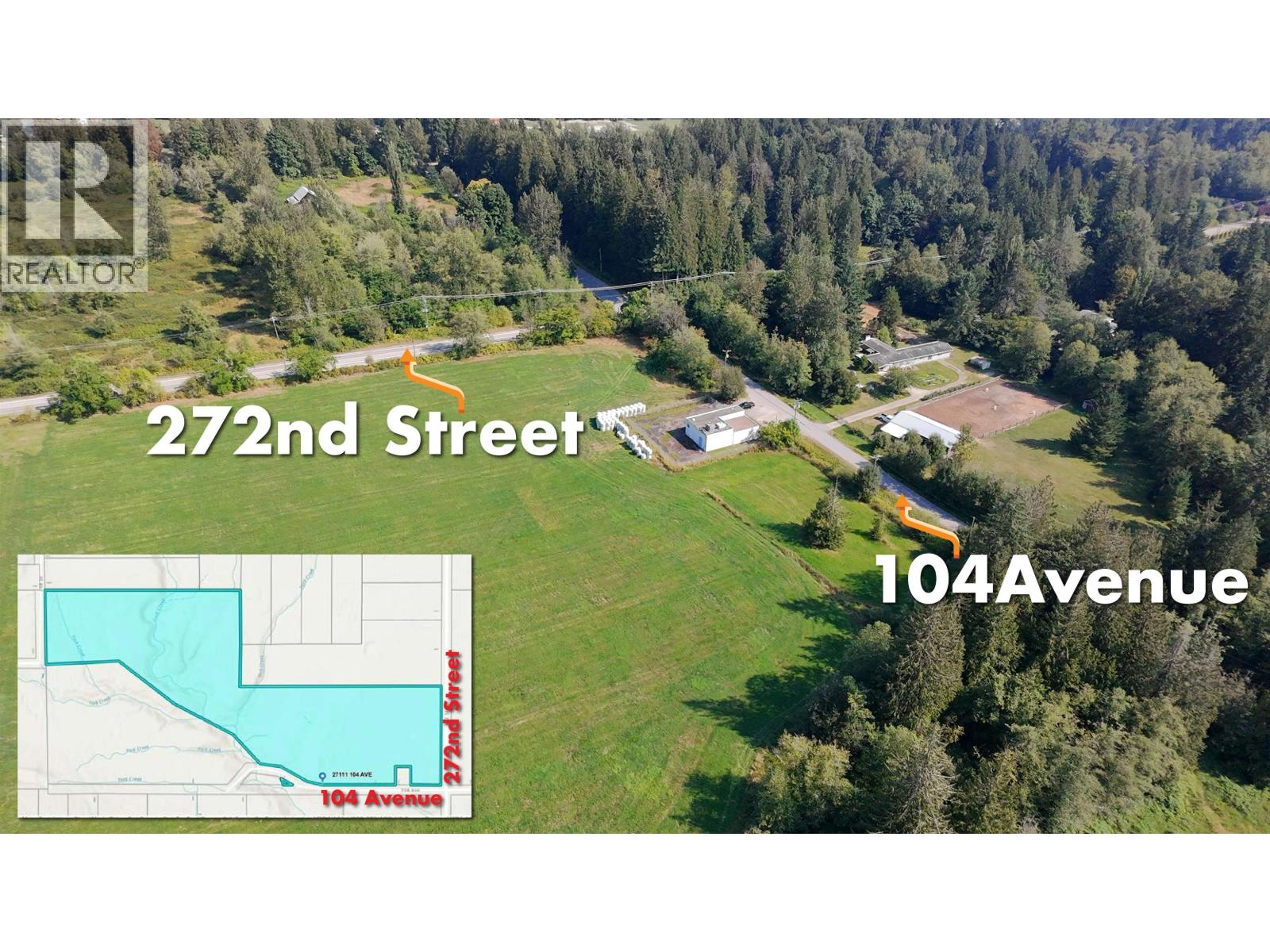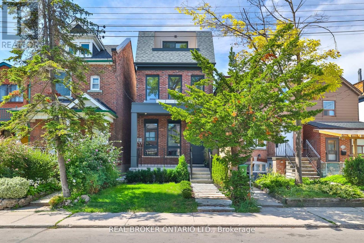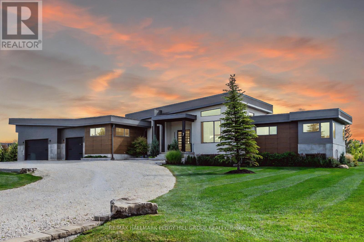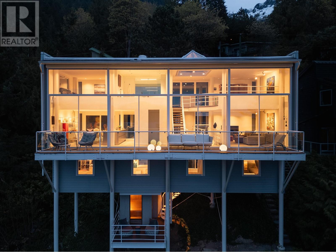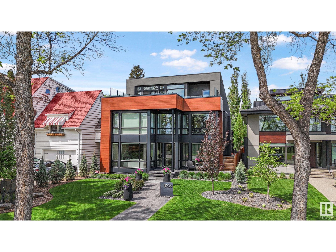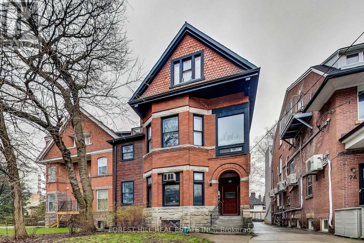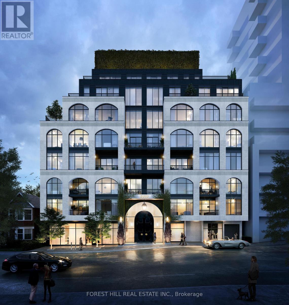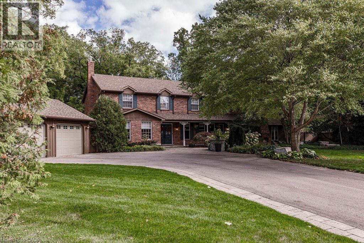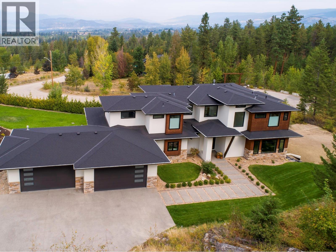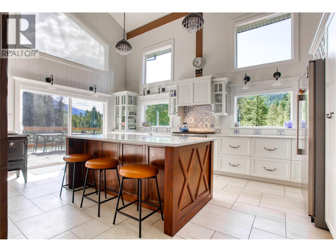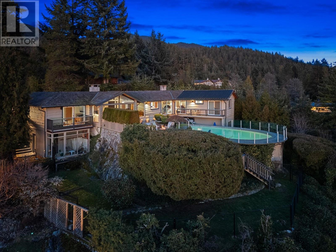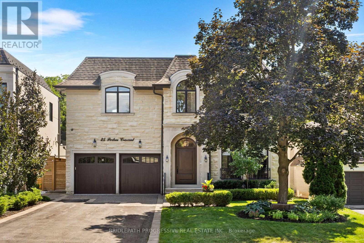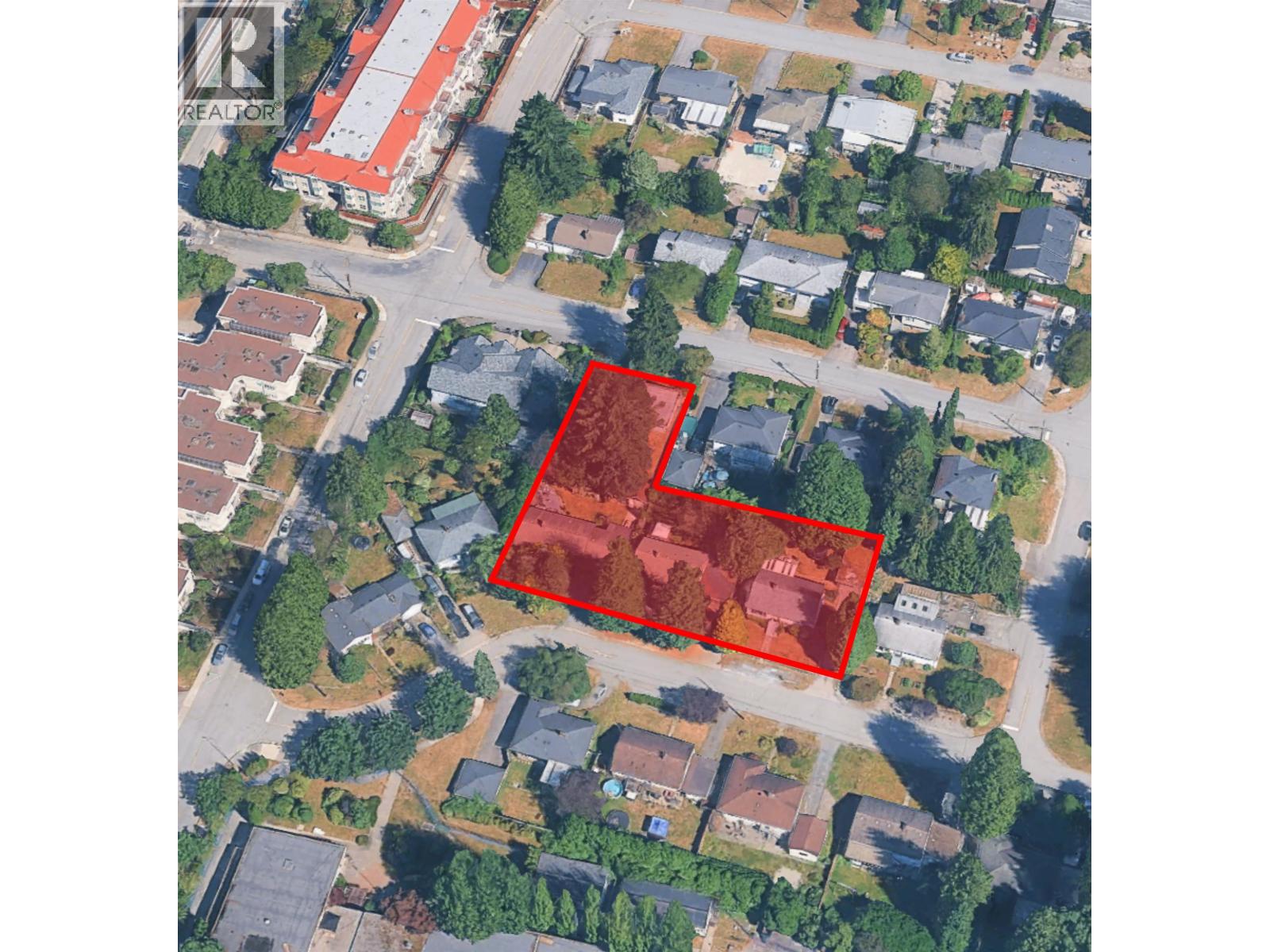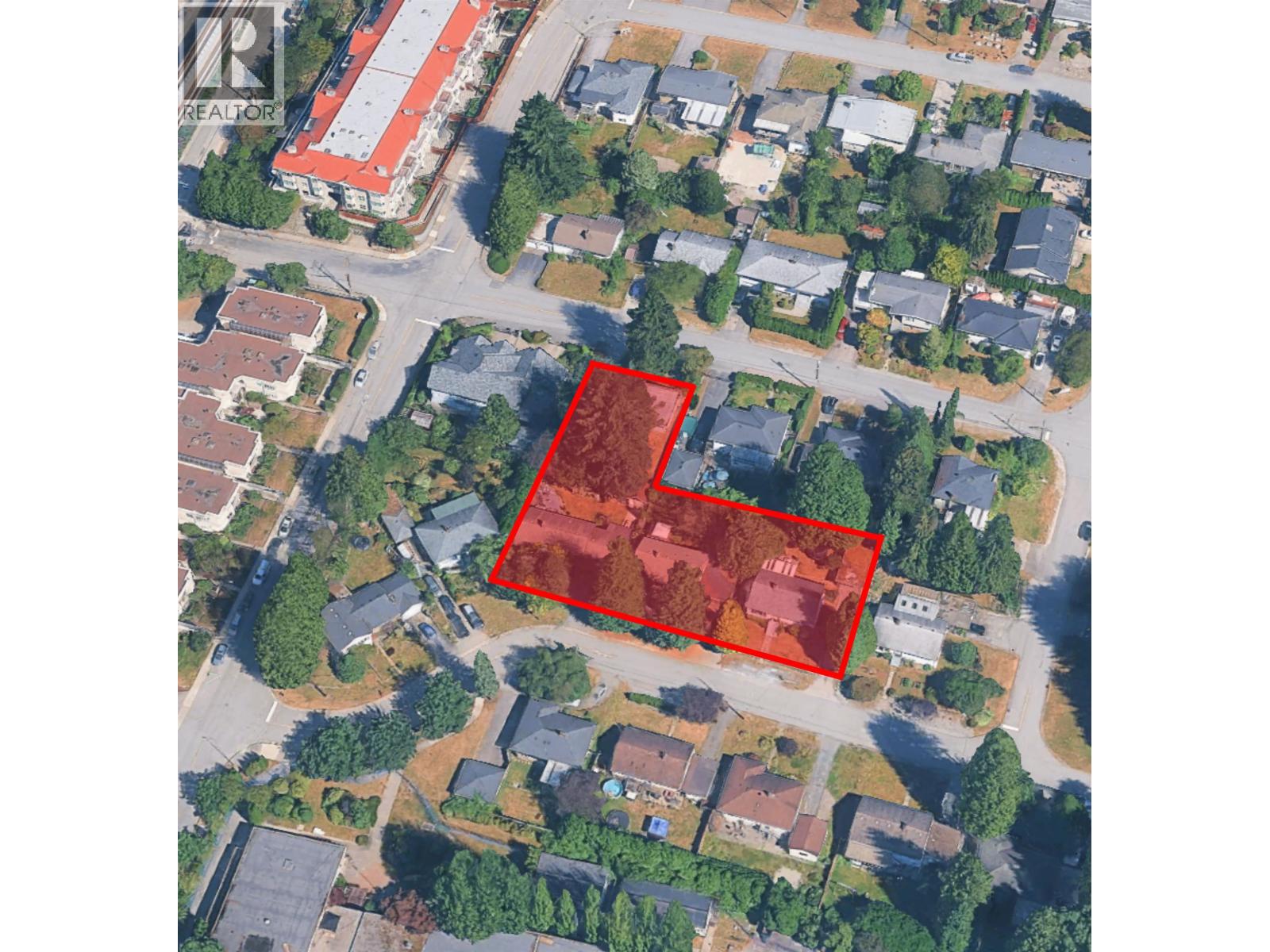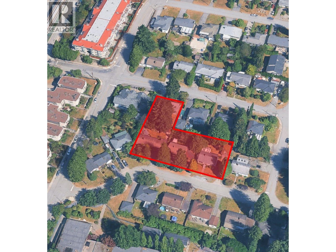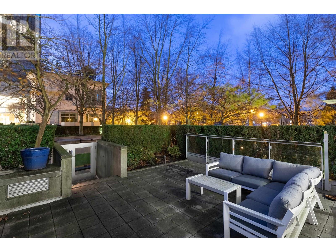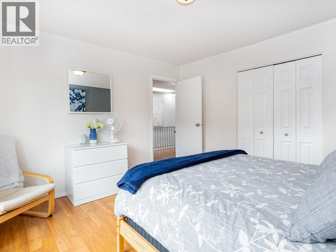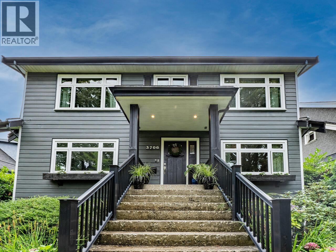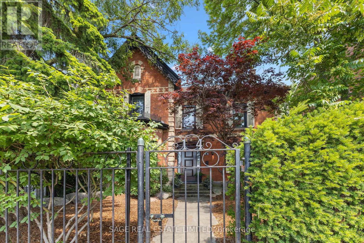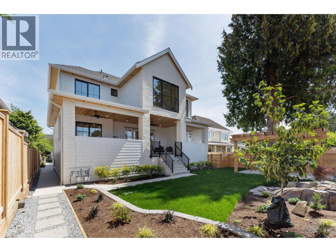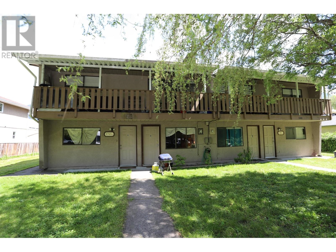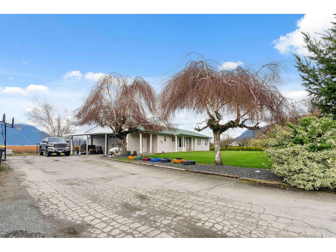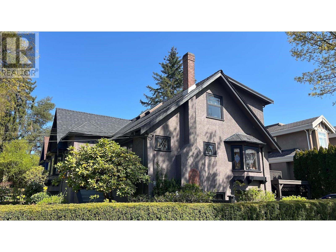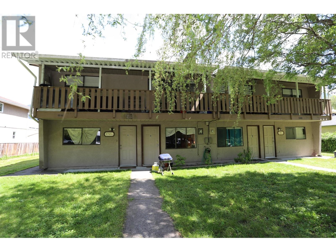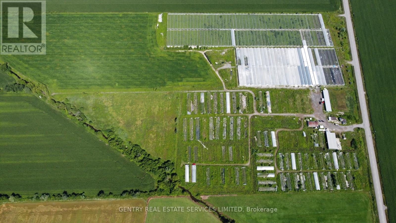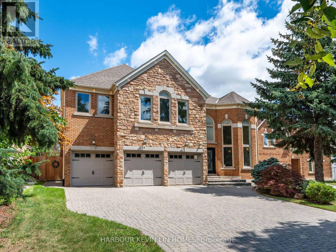571 Ravenshoe Road
East Gwillimbury, Ontario
Don't miss this opportunity to own a highly productive vegetable farm! here are six compelling reasons to make this farm yours: 1. prime location- just minutes from highway 404, making transportation and delivery quick and convenient. 2. Fertile black soil-Exceptionally rich soil ideal for growing a wide variety of crops. 3. fully usable land-The land is flat and 100% usable, maximizing your planting area. 4 Reliable irrigation-Access to lake water ensures consistent irrigation for your crops. 5. Large heated Warehouse-A 40x100' propane-heated warehouse provides ample storage and workspace.6. Comfortable living Quarters-On-site living space includes two bedrooms, two washrooms, and a full kitchen. (id:60626)
Homelife New World Realty Inc.
418 - 399 Royal Orchard Boulevard
Markham, Ontario
Royal Bayview community by Tridel, a boutique luxury condominium development located inside the Ladies Golf Club of Toronto. This sought-after address blends elegance, exclusivity, and convenience in the heart of Thornhills Royal Orchard neighbourhood. Residences in the building feature spacious layouts, premium finishes, and large windows designed to maximize natural light and capture stunning golf course and city views. Residents enjoy an array of upscale amenities, including a fully equipped fitness centre, indoor pool, sauna, party and meeting rooms, 24-hour concierge, and secure underground parking. The buildings prime location offers easy access to Bayview Avenue, Royal Orchard Boulevard, and major highways, with nearby transit options and proximity to fine dining, boutique shopping, parks, and reputable schools. Surrounded by tree-lined streets and lush green spaces, the community offers a serene retreat while remaining minutes from vibrant urban conveniences. With its exceptional design, top-tier amenities, and unparalleled location, this residence appeals to discerning buyers seeking both luxury and lifestyle. (id:60626)
Exp Realty
8555 Barnhartvale Road
Kamloops, British Columbia
This architecturally stunning, near-new family estate home captures the very best of what an executive home on 26 acres can offer. Thoughtfully designed, the residence, oversized 3-car garage, and expansive shop and storage areas combine to provide over 10,000 sqft of exceptional living and working space. From the moment you step inside, you’ll be welcomed by soaring vaulted ceilings with rich wood accents in the great room — setting the tone for the elegance and warmth found throughout the home. The main floor offers two beautiful living spaces and a kitchen that truly speaks for itself, blending functionality with standout style. The spa-inspired master suite offers a private retreat with remarkable attention to detail, creating a space of relaxation and luxury. The impressive shop features 1,900 sqft on the main level, a mezzanine of over 400 sqft, a full bath, a cozy wood stove, and an additional 1,000 sqft of covered storage, offering incredible versatility for a wide range of uses. Aviation enthusiasts will appreciate the potential for a future private landing strip as well. Bordering Crown land, the property is ideal for outdoor recreation, while the long driveway adds a grand, estate-like sense of arrival. This outstanding property offers a rare combination of luxury, privacy, and endless possibilities — this is a one-of-a-kind offering that must be experienced to be fully appreciated. (id:60626)
Royal LePage Westwin Realty
6519 Cypress Street
Vancouver, British Columbia
Charming craftsman style home on a 50' x 130' lot in the heart of Kerrisdale. This 6 bdrm home has been continuously renovated over the past 10 years. Features including leaded glass windows, wainscoting, refinished H/W flr, 9' ceilings on main floor, spacious living & dining rooms accented with beautiful woodwork, newer bath & kitchen, newer furnace & hot water tank, newer washer/dryer, newer carpet, newer paint. This house has a 3 bedroom legal basement suite which has separate entrance. School catchment: Magee Secondary & Maple Grove Elementary. Lot Value with livable condition! Do not miss! Drive by first. (id:60626)
Luxmore Realty
9371 Pinewell Crescent
Richmond, British Columbia
Stunning 2024 custom-built luxury home in Richmond´s prestigious Saunders neighborhood. This 4,681 square ft residence on a 9,915 square ft south-facing lot features 5 bedrooms + 6 baths, soaring 19´ foyer, elegant living/dining, family room opening to a sunny patio, and a spacious media room with wet bar. Gourmet Miele-equipped main & wok kitchens, plus a 1-bed legal suite. Retreat to the primary suite with fireplace, balcony, spa-inspired ensuite + sauna, and 636 square ft deck. Comfort assured with A/C, HRV, radiant heating, and 3-car garage. Close to South Arm Park, schools, shops & dining-where luxury meets convenience. (id:60626)
One Percent Realty Ltd.
2738 169 Street
Surrey, British Columbia
Private acre with a beautifully designed custom home featuring a main-floor master and a functional, inviting layout. Quality craftsmanship throughout, lovingly maintained and updated. Nestled in a quiet neighbourhood that feels private yet is minutes to shops, Grandview Heights Aquatic Centre, and top schools. Catchment includes Pacific Heights Elementary and the sought-after Grandview Heights Secondary. Sunny backyard, basement workshop, and art studio-ideal for both relaxation and creativity. A must-see property in a prime South Surrey location. (id:60626)
RE/MAX Crest Realty
14 Brookfield Road
Toronto, Ontario
58 x 282-foot ravine-like lot with approved building permit unlocks boundless potential to construct a luxurious 4,000 sq. ft. custom residence nestled in the prestigious & enclave of Hoggs Hollow, this rare gem boasts a connecting two of Toronto's most sought-after streets: Old Yonge Street and Brookfield Road. Privacy and Prestige blend seamlessly with natures beauty, creating a serene retreat that feels like an escape while being just steps from the city's finest conveniences. Imagine waking up to the sound of birdsong, breathing in the freshness of the ravine, and stepping into a home designed for ultimate ease and connection. Whether you're a nature lover or a city enthusiast, this property offers the best of both worlds. Opportunities like this are rare. Don't miss the chance to create your masterpiece in one of Toronto's most exclusive neighborhoods. (id:60626)
The Agency
7640 Curzon Street
Richmond, British Columbia
Elegantly appointed and quality built home in a prestigious neighbourhood. Built by an experienced and reputable builder. Excellent curb appeal with high end stone and custom exterior finishes. Features an open concept layout with high ceilings in Foyer, Living room and Family room. 4 large bedrooms up, 1 bedroom and den on the main floor. Designer kitchen, branded appliances, lights, plumbing fixtures and finishing throughout. Fully automated with Control4. Within minutes to all amenities. Excellent school catchments and easy access to City Centre and downtown Vancouver. Triple car garage. Finished with the utmost care to design and detail. Beautiful home in a excellent location. Fully improved street with sidewalks, curbs and gutters. Move in anytime, ready for immediate occupancy. (id:60626)
RE/MAX Westcoast
3863 159a Street
Surrey, British Columbia
Welcome to Morgan Creek On The Pond, a stunning contemporary home by Raymond Bonter and Castleview Homes. Professionally furnished and styled, this 5,014 sq. ft. residence offers modern luxury with a bright walk-out basement. The main level features a formal dining room, cross-hall parlour or office, butler's pantry, and a chef-inspired kitchen with quartz countertops, Jenn-Air appliances, and a wok kitchen. The great room impresses with 19-foot ceilings, floor-to-ceiling windows, and accordion doors opening to a patio with a BBQ and fire pit-perfect for entertaining. A main-floor ensuite bedroom adds flexibility for guests or extended family.Near southridge private school and great public school near by. (id:60626)
RE/MAX Crest Realty
1895 W 60th Avenue
Vancouver, British Columbia
Open House Nov 16, 2-4pm Stunning contemporary home on a 33´ x 120´ (3,960 sqft) lot in prime SW Marine. The 2,769 sqft main house offers open-concept living/dining/kitchen with 10´ ceilings, Wolf/SubZero appliances, radiant heating, A/C, HRV, and two fireplaces. Upstairs: three ensuite bedrooms. The lower level includes a home theater, wet bar, guest bed, and legal suite. Outside, a 470 sqft laneway home (1 bed) adds rental income potential. Landscaped yard and single-car garage included. Steps to McKechnie Elementary, transit, and minutes to Magee Secondary, Choices Markets, and W 57th Ave amenities. (id:60626)
Metro Edge Realty
11 Moodie Drive
Richmond Hill, Ontario
Discover an exceptional THREE-CAR GARAGE residence in one of Richmond Hill's most prestigious enclaves. Nestled on a quiet cul-de-sac with OVER 179 feet of frontage, this magnificent home sits on a breathtaking RAVINE LOT backing onto the Richmond Hill Golf Club. Surrounded by mature cedar trees and lush greenery, every window frames serene, evergreen views, offering unmatched privacy and tranquillity. New Interlock at front and back yard (2025). The grand foyer welcomes you with soaring vaulted ceilings and floor-to-ceiling windows that flood the home with natural light. Designed with elegance and comfort in mind, the main floor boasts 9 - 10 ft ceilings, two private offices, and a gourmet French-inspired kitchen featuring a large centre island perfect for both family living and entertaining. Upstairs, the spacious layout includes a versatile office easily convertible into a fourth bedroom, and a luxurious guest bathroom with a jacuzzi. The lower level is an entertainer's dream, featuring a sprawling games room, full kitchen, guest suite, sauna, and a rare double-door walk-up to the backyard. Step outside to your own resort-style retreat with a sparkling outdoor pool set against a ravine backdrop. Located in the heart of Richmond Hill, this estate offers the perfect blend of prestige, natural beauty, and modern comfort. (id:60626)
Jdl Realty Inc.
3252 Allan Road
North Vancouver, British Columbia
The exceptional quality crafted home built by an experienced builder GND Homes Ltd. Main floor features open concept layout with a spacious Great room, Gourmet kitchen with high end appliances, 48 inch dual fuel range with double oven, double drawer dishwasher, waterfall island,walk through pantry, dining area, office/den, guest bedroom with full bath and mud room leading to garage, Upstairs 3 bedrooms and two baths. Downstairs media room with wet bar and full bath and 2 bedroom legal suite. Heat pump with radiant floor heat in all three levels, high efficiency gas fireplace, 2 Custom curb less showers in ensuites.Security system and backup generator. A must see. (id:60626)
Jovi Realty Inc.
310 Patricia Avenue
Toronto, Ontario
Setting a new standard for luxury living in Willowdale, this extraordinary home, built on a 50 ft x 132 ft lot with 6000+ sqft of luxury living space, showcases meticulous design, craftsmanship, and an extraordinary attention to detail. Soaring 14 ft European pivot entry door. Refined foyer dressed in modern paneling that is artfully illuminated with integrated LED lighting. Spacious principal rooms with seamless flow. A formal dining room and a generously sized living area featuring floor to ceiling windows, built-in custom cabinetry, built in speakers, and a gas fireplace decorated by a stunning blend of marble, natural oak wood, and Italian plaster. The Chefs Kitchen boasting custom cabinetry, engineered stone countertops, oversized island with an integrated breakfast table and Jenn-Air appliances package that includes a noteworthy 53 gas cooktop with 6 burners and a griddle. The equally inviting family room includes integrated speakers, premium Italian lime plaster wall finishes, and a 14 ft x 10 ft patio door that connects you to the outdoor deck. A secondary kitchen for everyday use is cleverly nested across the butler's pantry. The grand study provides the perfect space for a library or home office. Upstairs, the primary suite offers a luxurious retreat with a hotel inspired ensuite. Three additional spacious bedrooms on this floor each featuring private ensuites, WICs and built-in study areas. A convenient laundry room completes the second floor. In a class of its own, the lower level boasts unprecedented 16 ft ceilings, heated floors, and a host of premium features including a walk-out courtyard, a beautifully crafted dry sauna, a home gym, a second laundry room, a guest bedroom, and a powder room with direct access to the courtyard. State-of-the-art technology and home automation are integrated throughout the entire residence. 10ft ceilings and main and second floor. (id:60626)
RE/MAX West Realty Inc.
2235 E 49th Avenue
Vancouver, British Columbia
Don´t miss this rare investment opportunity in Vancouver´s sought-after Killarney neighbourhood - this extra-large 10,977 SF lot (50 x 219.55) with back lane access offers prime redevelopment potential under R1-1 zoning with maximum FSR 1.0. This is an exceptional opportunity for developers and investors looking to build a multiplex (housing options include multiplex up to 6 dwelling units, or up to 8 rental dwelling units), duplex, or a single detached home. The existing 3 Bed, 2.5 Bath home spans 2,584 SF with a functional layout and spacious basement with recreation room, making it an excellent holding property with rental income potential, with a highly desirable location close to schools, shopping, and transit. (*Buyer to confirm redevelopment regulations with City of Vancouver.) (id:60626)
RE/MAX Select Properties
55 Dickson Street
Cambridge, Ontario
Location, Location, Location!!! This Fabulous Commercial Building Could Be Yours! Located In The Picturesque Down Town Cambridge, Just Across The City Hall, This Former Esl Home With C1Rm1 Zoning Is Perfect For Professionals Such As Lawyers, Doctors, Insurance Broker Or A Financial Planner To Mention A Few. This Two-Story Building With Finished Basement Boast 8,000 Square Foot Each Floor And Plus Basement To Make Total 24,000 Square Foot Living Spaces (8,000 Square Foot Basement Included). The Whole 2nd Floor, Basement And Partial Ground Floor Were Renovated Recently With Top-Notch Interior Including All New Wall With New Sound-Proofed Insulation, High-End Engineer Flooring, Led Lights, Fashionable Wall & Floor Titles Etc. The University Of Waterloo, Architecture Campus, The Grand River, Walking Trails, Restaurants, Libraries, Cafes, Churches, Groceries, Farmer's Market, Bus Terminals, Parks And Live Theatre Are Just Minutes From This Great Location. (id:60626)
Homelife Landmark Realty Inc.
55 Dickson Street
Cambridge, Ontario
LOCATION, LOCATION, LOCATION!!! This fabulous Commercial building could be yours! Located in the picturesque Down Town Cambridge, just across the City Hall, this former ESL home with C1RM1 zoning is perfect for professionals such as Lawyers, Doctors, Insurance Broker or a Financial Planner to mention a few. This two-story building with finished basement boast 8,000 square foot each floor and plus basement to make total 24,000 square foot living spaces (8,000 square foot basement included). The whole 2nd floor, basement and partial ground floor were renovated recently with top-notch interior including all new wall with new sound-proofed insulation, high-end engineer flooring, LED lights, fashionable wall & floor titles etc. The University of Waterloo, Architecture Campus, the Grand River, walking trails, restaurants, libraries, cafes, churches, groceries, farmer’s market, bus terminals, parks and live theatre are just minutes from this great location. (id:60626)
Homelife Landmark Realty Inc
53417 Rge Rd 15
Rural Parkland County, Alberta
Do you want to own a lake? Well you can, 30 minutes from Edmonton - a sprawling 4,400 sq ft luxury home nestled on 160 acres of breathtaking land. Outdoors, the property offers winding quadding trails that meander through the woods and along the lake, offering adventure at every turn. The serene lake is perfect for leisurely boating, with your own dock extending out over calm water. Near the house, there's a bubbling hot tub positioned perfectly for soaking in the stunning surroundings or an outdoor fireplace to stay cozy. The home is self-sufficient, featuring a backup generator for emergencies and solar panels to run off grid. Inside, expansive living spaces offer contemporary luxury with high-end finishes at every turn. This home is a retreat from the world, providing an ideal setting for both relaxation and outdoor activities, all while ensuring that you’re living sustainably and in harmony with nature. RV hookup for visiting guests a bonus, and even a dog kennel for your furry friends. (id:60626)
Latitude Real Estate Group
332 Sawyer Road
Oakville, Ontario
A Magnificent Custom-Built Home: Nestled in the Quiet Southwest Oakville, This 5+1 Bedroom, 6 Bathroom Residence is a Luxury Living. Boasting an Expansive 6000+ Sqft of Living Space on an Oversized Private Lot, The Main Floor Showcases a Primary Bedroom Suite with a Luxurious 6-pcs Ensuite, Providing Southwest-Facing Views that Bask in Sunshine Throughout the Day. The Chefs Kitchen is a Culinary Haven, Featuring a Generous Island, Custom Glass Cabinets, and Top-of-the-Line Appliances.The Great Room is with Soaring Ceilings and a 2-Way Fireplace that Seamlessly Connects to the Backyard Oasis. Solid Oak Flooring Throughout, Upstairs, Three Additional Bedrooms, including a Skylight Bathroom Ensuite, Offer Comfortable Living Spaces with Abundant Storage Options.The Finished Basement, with its Open Concept Design, Offers Versatile Spaces for Fitness, Entertainment, and Recreation. A Nanny Bedroom with a 3Pc Bathroom and a Relaxing Sauna Provide Added Comfort and Luxury. **EXTRAS** Pictures are pre-listing Pictures (id:60626)
Real One Realty Inc.
2923 Fern Drive
Port Moody, British Columbia
Welcome to this exceptional 3.73-acre estate, nestled on one of the finest streets the Anmore has to offer! Boasting 4500 square feet of living space, this serene residence features open concept living with the kitchen, dining and living room w/vaulted 15" ceilings. Hardwood + tile floors throughout the home. Primary bedroom on the main floor with huge ensuite bath compete with soaker tub and walk in closet. A large bright family room with wet bar below. Southern facing deck off the kitchen for entertaining and leads out to garden. Equipped air conditioning/heat pump, hot water on demand and 4 fireplace. This home is the ultimate retreat, combining elegance, functionality and a peaceful setting. School Catchment: Anmore Elementary, Eagle Mountain Middle, Heritage Woods Secondary (id:60626)
RE/MAX Masters Realty
4018 Nithsdale Street
Burnaby, British Columbia
Brand new luxury home in prime Burnaby location! Situated on the high side of a quiet street with unobstructed mountain & city views. 6,000 sq.ft. lot with over 4,000 sq.ft. of refined living space. Bright north-south exposure and open-concept layout. Gourmet kitchen & wok kitchen with premium appliances and modern finishes. Upstairs features 4 spacious bedrooms, including a stunning primary suite with spa-like ensuite and walk-in closet. Legal 2-bedroom suite + potential 2-bedroom suite ideal for mortgage helpers. Equipped with radiant heating, A/C, HRV, central vacuum & smart home system. Close to Burnaby Hospital, BCIT, SFU, Metrotown & Hwy 1. Comes with 2-5-10 New Home Warranty. (id:60626)
RE/MAX Crest Realty
529-535 Drewery Road
Cobourg, Ontario
RECENTLY COMPLETED AND FULLY LEASED, THIS ATTRACTIVE (8) EIGHT PLEX IS A RARE REALTY PRODUCT, A HIGHLY SOUGHT AFTER COMMODITY AND THE PERFECT ADDITION TO YOUR REAL ESTATE PORTFOLIO. SITED IN EAST VILLAGE, ONE OF COBOURGS MOST DESIRABLE NEW RESIDENTIAL NEIGHBOURHOODS, 529-535 DREWERY ROAD WAS BUILT IN 2025 BY STALWOOD HOMES, A RENOWNED LOCAL DEVELOPER AND BUILDER. THE OFFERING FEATURES (8) SMARTLY DESIGNED OPEN CONCEPT APARTMENT UNITS; (4) ON LEVEL 1 AND (4) ON LEVEL 2; EACH OF THE (8) UNITS INCORPORATES (2) SPACIOUS BEDROOMS, A WELL APPOINTED KITCHEN WITH A COMPLEMENT OF STAINLESS STEEL APPLIANCES, BRIGHT LIVING AND DINING AREAS, A FULL BATH AND ENSUITE LAUNDRY FACILITY TOGETHER WITH A WASHER AND DRYER (CHECK THE FLOOR PLAN ON-LINE TO GET A SENSE OF THE VERSATILITY OF THE UNITS LAYOUT). ALSO, UPON INSPECTION THE WISE BUYER/INVESTOR WILL COME TO REALIZE THAT THE VALUE AND DESIRABILITY OF THE BUILDING IS ENHANCED BY THE FACT THAT EACH APARTMENT COMES WITH ONE (1) DEDICATED PARKING SPOT AND IS EQUIPPED WITH ITS OWN: HEAT PUMP, AIR CONDITIONING UNIT, A HOT WATER TANK, A WATER METER AND A HYDRO METER. IF YOU'RE SEARCHING FOR A SPECIAL PROPERTY TO INVEST IN, THIS ONE HAS ALL IT TAKES, INCLUDING LOCATION. 529-535 DREWERY ROAD IS PERFECTLY POSITIONED A SHORT DRIVE EAST OF COBOURG'S HISTORIC AND DYNAMIC DOWNTOWN, ENABLING THE BUILDING'S RESIDENTS TO TAKE ADVANTAGE OF ALL THE AMENITIES OFFERED BY THE WONDERFUL TOWN OF COBOURG. THUS, ENHANCING THE TENANTS' ENJOYMENT OF THE RENTAL ACCOMODATION AND CONSEQUENTLY, TENANCY RETENTION. IN SHORT, HAPPY TENANTS, HAPPY LANDLORD! (id:60626)
RE/MAX Rouge River Realty Ltd.
35 Fleming Crescent
Toronto, Ontario
A Striking Blend of Classic and Contemporary on One of Leaside's Most Prominent Streets. Perfectly positioned on sought-after Fleming Cres, this stunning red-brick Transitional/Neo-Georgian inspired residence offers approximately 3,695 sq. ft. of luxury living space. Blending timeless elegance with modern design, it delivers the best of both worlds in one of Toronto's most coveted neighbourhoods. Inside, wood floors flow throughout, while a dramatic skylight staircase bathes the interior in natural light. The main level is anchored by a chef's kitchen - a true culinary dream - featuring a Thermador 6-burner gas range with grill, Thermador fridge & built-in oven, a large stone waterfall island, and butler's pantry with a 2nd dishwasher. The kitchen opens seamlessly to a sunlit family room, where custom built-ins and a sleek linear gas fireplace create a warm and sophisticated ambiance. Sliding doors extend the living space to a private backyard oasis. Impressive 10' ceilings enhance the main floor w/coffered ceilings in the living/dining adding architectural elegance, perfect for hosting memorable gatherings. Upper level boasts four generous bedrooms, including a primary retreat designed for luxury living. The spa-inspired ensuite is finished in Italian marble and offers heated floors, a soaker tub, glass shower with bench and body jets, plus a custom walk-in closet with additional laundry hookup for convenience. Three additional bedrooms and two full baths complete this level. The fully finished lower level offers radiant heated floors, a spacious rec room, laundry, 4-piece bath, and an additional 5th bedroom or guest/nanny room, providing versatility for guests or extended family. The private drive and built-in garage w/direct home access provide everyday convenience and additional storage, perfectly complementing the thoughtful design of this family home. Steps to top-rated schools, parks, shops, TTC, library, Sunnybrook Hospital. Walk Score 97! (id:60626)
RE/MAX Ultimate Realty Inc.
27111 104 Avenue
Maple Ridge, British Columbia
37 ACRES, 3 ROAD FRONTAGES, RS3 zoning with only approximately ½ of the lands in the ALR. 1st time on the market. Features mostly flat, usable acreage with endless potential. Property presents a tremendous opportunity for agricultural use, investment, or exploring future development possibilities. A unique chance to secure a large parcel in a highly desirable location, close to nature, & recreation only 10 minutes from downtown Maple Ridge. Don't miss this unique opportunity!! (id:60626)
Royal LePage Elite West
444 Roxton Road
Toronto, Ontario
In the heart of the city yet set within a quiet, tree-lined neighborhood, this fully renovated 4,200 square foot residence captures the best of both worlds. Every inch has been reimagined from top to bottom with modern finishes and timeless style, creating a home that is both sophisticated and welcoming. High ceilings and light-filled spaces set the tone, while the thoughtful design ensures seamless flow and effortless living. The interiors showcase refined craftsmanship throughout, from the beautifully redesigned kitchen with premium details to versatile spaces that adapt to both entertaining and everyday life. Upstairs, spacious bedrooms feature spa-inspired bathrooms and generous storage, while landscaped outdoor spaces offer a serene backdrop for relaxation just steps from the city's energy. At the rear, a stunning two-storey laneway home further enhances the property's prestige and flexibility. With its own entrance, secure garage, and a bright one-bedroom suite complete with kitchen and bath, it is ideal for multi-generational living, guest accommodations, a private workspace, or valuable income potential. Everything the city has to offer, from acclaimed restaurants and neighbourhood parks to convenient grocery stores and public transit, is just steps from your door. Together, the main residence and laneway home present a rare opportunity where luxury, location, and lifestyle converge in perfect harmony. (id:60626)
Real Broker Ontario Ltd.
7 Meadowlark Way
Collingwood, Ontario
MODERN, ORGANIC & TIMELESS CUSTOM-BUILT BUNGALOW FEATURING OVER 5,500 SQFT OF COMFORT-DRIVEN LIVING SPACE! Located in the equally coveted and convenient Windrose Estates, this home is mere minutes from all area amenities, including Osler Bluffs, Blue Mountain and downtown Collingwood. The open concept main level features a wood slat 12-16 vaulted ceiling, wide plank engineered oak flooring and oversized windows to take advantage of the natural light and escarpment views. Designed to gather in style with a European kitchen with built-in appliances and a separate coffee/wine bar, elevated grand piano lounge, integrated Elan entertainment system (14 zones/26 built-in speakers) and multiple walkouts to the 42x14 composite deck. Support your healthy and active lifestyle in the home gym, yoga studio, cedar/basswood glass front HUUM sauna, 6-person hot tub, large music/games room and with the bonus of an additional lower level laundry/sports storage room for all your gear. After a long day of playing, cozy up in front of one of the three fireplaces and enjoy a movie in the theatre room, great room or with a book in the chill lounge. Plenty of space for family and friends with 3+2 bedrooms (one currently used as a home office) and 3.5 bathrooms. Triple garage with height for car lift and a separate entrance to the lower level. #HomeToStay (id:60626)
RE/MAX Hallmark Peggy Hill Group Realty
90 Isleview Place
West Vancouver, British Columbia
Presenting 90 Isleview Place. Named one of Canada´s Top 30 Homes by Western Living, it is set within a UNESCO Biosphere Reserve, where sliding glass walls dissolve boundaries between land, ocean, and sky, becoming a vessel for life on the ocean, where salt air carries the song of whales across the water. Light shifts through the steel-framed structure like a living tide, revealing spaces attuned to both shelter and horizon. A remastered classic, recently completed, it now awaits its next custodian. (id:60626)
Royal LePage Sussex
13508 Ravine Dr Nw
Edmonton, Alberta
Elevated Architecture Meets the River’s Edge: On prestigious Ravine Drive, where the city blends with the beauty of the river valley, sits this thoughtfully designed luxury home. Bathed in southern light and poised above the trees, this architectural triumph by award-winning visionary Rick Arndt was conceived to harmonize with its surroundings and offer unparalleled comfort. Over 5,500 square feet of curated living space: 4 bedrooms plus an office, 6 bathrooms, and a rooftop terrace that blurs the boundary between interior and sky. Here, a wet bar awaits sunset cocktails. Natural light bathes the chefs kitchen, the living room, & the luxurious primary suite. A two-storey family room with an exquisite book-matched natural stone fireplace enjoys an entire wall of windows & overlooking the private yard with outdoor kitchen area. Crafted by Urbis Developments—whose name is synonymous with integrity, precision, & excellence. Triple garage. Landscaped grounds. Elevator-ready. Timeless, yet unmistakably modern. (id:60626)
RE/MAX Excellence
72 Walmer Road
Toronto, Ontario
Annex Grand and Stately Residence. An Impressive Investment Opportunity In The Heart Of The Annex! Fully Detached With 5 Parking Spots And 5 Lockers. This Exceptional 6 Unit Property Has Been Beautifully Maintained, And Upgraded. Close Proximity To Subway, Schools, University, Restaurants And Parks. A Prime Turnkey Annex Investment. (id:60626)
Forest Hill Real Estate Inc.
#7a - 2010 Bathurst Street
Toronto, Ontario
Welcome to The Rhodes - a truly unique, boutique residence with only 25 suites, offering exceptional privacy and quiet luxury. Ideally located where Forest Hill, Cedarvale, and the Upper Village meet, this is a rare opportunity to own in a building that blends tranquility with urban sophistication. Perched above Forest Hill and Cedarvale, this suite offers sweeping, tree-lined vistas reminiscent of Central Park. From every window, you're surrounded by canopy of mature greenery and historic rooftops - a serene, forest-like setting in the heart of the city. From the moment you enter, a sense of calm and privacy sets in - an extraordinary urban refuge that must be seen to be fully appreciated. This brand new 2-bedroom, 3-bathroom suite features direct elevator access into a private rotunda and foyer leading into a grand, open layout. Currently unfinished and fully customizable, buyers can personalize their space or opt for the premium standard finish package, included in the purchase price and completed within 90 days of a firm sale. Standard finishes include 7" wide plank engineered hardwood, quartz countertops, Gaggenau appliances, 7" baseboards, and 8' solid core doors. Suite highlights include 10' flat ceilings, architectural windows, in-floor heating in the primary ensuite, and a well-considered split bedroom plan. The east facing balcony is shared by both bedrooms, while the west-facing terrace off the living area offers partial coverage, a gas BBQ rough-in, and a beautifully landscaped planter with a large tree and seasonal florals. Enjoy refined living and white glove concierge service provided by the Forest Hill Group. (id:60626)
Forest Hill Real Estate Inc.
225 Shoreacres Road
Burlington, Ontario
Sprawling 3,873 sq.ft. family home on a 150' x 200' estate lot on one of Burlington's most sought-after streets! Located in Tuck School district and steps to the lake and Paletta Park! Custom kitchen with granite, stainless steel appliances (including gas cooktop), island, pot lighting and walk-out. Sunroom with vaulted ceiling, gas fireplace, heated floor and walk-out to a stunning professionally landscaped yard with inground salt water pool (heated). The private and tranquil backyard setting also features an oversized patio, hot tub, pool cabana/storage sheds, gas fire pit, two gas hookups and outdoor lighting. Main level family room with gas fireplace, main level office/den, main level mudroom and laundry and a separate dining room. Primary bedroom with walk-in closet and 4-piece ensuite with heated floor. The fully finished lower level has an additional 1,937 sq.ft. of living space and features a walk-out, rec room with gas fireplace, workshop, gym, 2-piece bathroom and sauna with separate shower. Additional luxury features include hardwood floors, crown moulding, wainscoting, skylights, central vac, covered front porch, outdoor wood burning fireplace and generator that powers the entire home! Detached double garage and driveway with parking for 6 cars. 5 bedrooms and 2 + 2 bathrooms. Luxury Certified. (id:60626)
RE/MAX Escarpment Realty Inc.
4451 Hayes Road
Kelowna, British Columbia
Welcome to 4451 Hayes Rd. – Modern Luxury Meets Okanagan Living! Set on 4.9 gated acres in one of Kelowna’s most prestigious enclaves, this ~6,500 sq. ft. architectural estate captures panoramic views of the lake, city, and mountains. Inside, 24’ ceilings, dramatic floating stairs, and walls of glass create light-filled living. With 7 bedrooms and 5 bathrooms, the home blends everyday luxury with space for grand entertaining. *Gourmet Living A chef-inspired kitchen with quartz counters, butler’s pantry, and hardwood floors flows seamlessly to a 1,300 sq. ft. deck—ideal for al fresco dining. The flexible lower level is roughed-in for a second kitchen, perfect for extended family or a private suite. *Smart & Sustainable Highlights include a 4-car garage with EV charging, dual furnaces, 3 HVAC zones, 2 A/C units, Sonos sound, whole-home data, air & water filtration, hot water recirculating pump, upgraded insulation, and a 32-panel solar farm for true net-zero living. *Resort Lifestyle Enjoy a 16x32 heated pool with auto cover, multiple outdoor lounges, and irrigated, low-maintenance landscaping. With carriage house zoning, this estate offers future opportunities for family, guests, or investment. *Built in 2019 by Custom Choice Builders, 4451 Hayes Rd. delivers the ultimate blend of modern design, sustainability, and luxury—just 10 minutes to downtown Kelowna. (id:60626)
RE/MAX Kelowna
3250/ 3290 Little Slocan South Road
Winlaw, British Columbia
Stunning 20-Acre Riverfront Ranch in the Slocan Valley – Foreign Buyers Welcome! This extraordinary 20-acre estate offers over 1,400 feet of frontage on the Little Slocan River, showcasing panoramic views of Frog Peak and unmatched privacy. The custom-designed 4-bedroom main residence is masterfully crafted from a reclaimed vintage barn. It features exposed timbers, soaring vaulted ceilings, and expansive windows that frame the surrounding mountains and river. Inside, the chef’s kitchen is equipped with high-end appliances, and a charming European wood cookstove. Artistic accents and an open-concept layout create a warm and inviting living space with thoughtful character throughout. Complementing the main home is a charming 2-bedroom original residence with its own driveway—ideal for guests, extended family, or rental income—alongside a separate caretaker’s suite located in the Barn. Outdoor living is elevated with a large 8-foot deep pool, an elegant Purcell timber-frame pavilion, a custom stone fireplace, a fully equipped outdoor kitchen area, and a wood fired sauna - perfect for entertaining or peaceful retreat-style living. The grounds are beautifully developed and set up for a hobby farm or entrepreneurial venture, including a state-of-the-art barn with stalls, fencing, and a year round animal self-watering system. The property also boasts expansive perennial gardens, a large greenhouse, raised garden beds, and a deer-fenced orchard with berries and fruit trees. Additional infrastructure includes a garage/workshop, a professional underground sprinkler system, and extensive rockwork and landscaping. Located just 30 minutes from both Nelson and Castlegar, this south-facing, unzoned, and non-ALR property provides excellent sun exposure and limitless potential for agriculture, recreation, or tourism use. A rare opportunity to own a riverfront sanctuary that seamlessly blends privacy, sustainability, and lifestyle—truly one-of-a-kind. (id:60626)
Exp Realty
4570 Woodgreen Court
West Vancouver, British Columbia
INVESTORS ALERT! Experience West Coast modern living at its finest in this meticulously crafted, fully renovated Bob Lewis post-and-beam rancher, offering just under 2,100 sq.ft. of seamless single-level living on a sprawling, nearly 2/3-acre landscaped lot with a flat driveway. The open-concept design showcases soaring ceilings, panoramic views, and a split layout: a private primary suite with spa-inspired ensuite anchors one wing, while two additional bedrooms occupy the opposite side for ideal family or guest separation. Step outside to your private oasis: a heated pool, sun-drenched patio, and lush landscaped grounds perfect for entertaining or quiet relaxation. Blending architectural distinction with indoor-outdoor harmony, this home delivers luxury, privacy. (id:60626)
RE/MAX Masters Realty
25 Portree Crescent
Markham, Ontario
Stunning custom-built luxury residence on a 55 x 120 lot with over 4,200 sq.ft. plus a fully finished walk-out basement. Exceptional craftsmanship throughout with premium finishes, coffered ceilings, and designer fixtures. Gourmet chefs kitchen with quartz countertops, waterfall island, Sub-Zero fridge, Wolf range, Miele coffee maker, and dual Bosch dishwashers. Open family room with custom cabinetry, gas fireplace, and built-in entertainment system. Formal dining with Restoration Hardware chandelier and Hunter-Douglas powered blinds. Four spacious bedrooms each with ensuite baths and walk-in closets. Primary features private balcony, spa-like ensuite with steam shower, soaker tub, Toto washlet, urinal, and dressing room with skylight. Lower level includes games room, entertainment room with kitchenette, gym, and walk-out to landscaped backyard. Resort-style saltwater pool, BBQ station, awnings, pool washroom with HVAC and secure access to city green space. Two-car garage with cedar doors, bike lift, and slatwall system. A rare opportunity to own an elegant, turnkey home in a prime location. (id:60626)
Bridlepath Progressive Real Estate Inc.
516 Cochrane Avenue
Coquitlam, British Columbia
ATTN DEVELOPERS & INVESTORS - Discover an exceptional investment opportunity in Coquitlam West! This lot is located within the Lougheed Town Centre Station. TOD Tier 3 zone, this prime location offers an FSR of 3.0, allowing for up to 8 stories of vibrant community living. Enjoy proximity to Lougheed Town Centre, restaurants, amenities, groceries, and shopping. Making it an unparalleled developer opportunity. Don´t miss the chance to transform this property into a profitable venture in a prime redevelopment location. (id:60626)
Exp Realty
529 Brookmere Avenue
Coquitlam, British Columbia
ATTN DEVELOPERS & INVESTORS - Discover an exceptional investment opportunity in Coquitlam West! This 4-bed, 2-bath home sits on a 7400+sq. ft. lot located within the Lougheed Town Centre Station. TOD Tier 3 zone, this prime location offers an FSR of 3.0, allowing for up to 8 stories of vibrant community living. Enjoy proximity to Lougheed Town Centre, restaurants, amenities, groceries, and shopping. Making it an unparalleled developer opportunity. Don´t miss the chance to transform this property into a profitable venture in a prime redevelopment location. (id:60626)
Exp Realty
521 Brookmere Avenue
Coquitlam, British Columbia
ATTN DEVELOPERS & INVESTORS - Discover an exceptional investment opportunity in Coquitlam West! This 5-bed, 2-bath home sits on a 7,448 sq.ft. lot located within the Lougheed Town Centre Station. TOD Tier 3 zone, this prime location offers an FSR of 3.0, allowing for up to 8 storeys of vibrant community living. Enjoy proximity to Lougheed Town Centre, restaurants, amenities, groceries, and shopping. Making it an unparalleled developer opportunity. Don´t miss the chance to transform this property into a profitable venture in a prime redevelopment location. (id:60626)
Exp Realty
Th23 1281 W Cordova Street
Vancouver, British Columbia
INCREDIBLY RENOVATED, perfectly located in the heart of COAL HARBOUR by award winning architecture James Hannock. STUNNING WATERFRONT with 3 Bedroom plus den with a stunning street front townhome at the CALLISTO. INCREDIBLY DESIGNED with open concept kitchen, amazing appliances, contemporary style throughout on all floors ---- VERY PRIVATE access off Jervis Mews (not a thru road so no traffic), private elevator, large, private 2 car garage. Amenities include 24 hr concierge, fitness facility, media room/theatre, meeting room, pool, hot tub, steam room, lounge. LOCATION LOCATION ---- 23 steps from the seawall while you have world class waterfront living. Rentals and Pets allowed --- AMAZING PLACE TO LIVE! (id:60626)
The Partners Real Estate
3706 W King Edward Avenue
Vancouver, British Columbia
QUIET WEST OF DUNBAR. 3 suite rental property. Home extensively rebuilt & renovated. In 1984 the upper floor was rebuilt on permit. Current owner completed another $250,000 in renovations incl new exterior, windows, flooring, roof, fireplace, main & upper kitchens, main & upper baths, decks, built-in vacuum. Oversized double garage is EV ready. Lower floor is at ground level w/2 bdrms, a kitchen, and full bathroom. Main floor has 2 bdrms, a kitchen, and full bathroom. Upper floor was converted in the 1990s to a self-contained 3 bdrm suite that is a LEGAL SUITE for the life of the building. Current owner occupies the first two floors as a single family home. Potential rents: Up $4,500, Main $3,500, Down $2,500, Garage $500, Ttl $11,000/mo or $132,000/yr. (id:60626)
Sutton Group-West Coast Realty
3706 W King Edward Avenue
Vancouver, British Columbia
Welcome to your 4,000 square ft family home on the QUIET block of King Edward, west of Dunbar on a beautiful tree lined boulevard. Private sunny south facing back yard with oversized garage. Built in vacuum, 2 large decks, completely rebuilt fireplace. 3 level, 5 bdrm extensively renovated home with a bright 2 bdrm garden level suite (suite currently used by owners as a rec room and gym). Owners rent or Airbnb the upper level as a 3 bdrm suite, but it could easily be converted back to make this a 6 bedroom family home. School catchment Lord Kitchener Elementary and Lord Byng Secondary, and 3 blocks from St George´s private school. Half a block from Dunbar´s main shopping district with a walk score of 89. (id:60626)
Sutton Group-West Coast Realty
14 Halton Street
Toronto, Ontario
14 Halton Street A Rare, Renovated Detached Gem in the Heart of Trinity BellwoodsWelcome to 14 Halton Street, an iconic detached red-brick beauty tucked behind a private gate on one of the citys most sought-after streets. Lovingly renovated to preserve its period charm while embracing modern living, this exceptional home offers rare space, privacy, and style in the vibrant Ossington/Trinity Bellwoods neighbourhood.Step inside to discover expansive principal rooms with hardwood floors, soaring ceilings, and original architectural details. The grand formal living room features a statement period fireplace and oversized windows that flood the space with natural light. A spacious formal dining room is ideal for entertaining, while the stunning modern chefs kitchen boasts a large island, high-end appliances, and a bright eat-in area perfect for everyday living.A unique highlight is the main floor office/sunroom, surrounded by windows with a walkout to the deck ideal for working from home or soaking up the sun year-round.Upstairs, the primary suite is a private retreat with a large walk-in closet, custom built-ins, and a luxurious 4-piece ensuite overlooking the garden. Three additional generously sized bedrooms with hardwood floors and ample closet space complete the second level.The finished lower level adds versatility with a recreation room, family area, workout space, and plenty of storage.Step outside to your own urban oasis: a lush, treed, and fully fenced private garden perfect for relaxing, entertaining, or enjoying quiet mornings. At the rear, you'll find a rare, detached double garage with laneway access.Located just steps from Trinity Bellwoods Park, the Ossington Strip, Queen West, and top-rated schools, cafes, restaurants, shops, and transit. This is downtown living at its absolute best. (id:60626)
Sage Real Estate Limited
3 6649 Heather Street
Vancouver, British Columbia
Asanti Homes presents this one of a kind front and back duplex on a 55 x144 ft lot in desirable South Cambie. This 3259 SF West facing 5 bedroom/3.5 bath home + 1 bedroom/1 bath homes provides unparalleled duplex living. The main level features a beautifully appointed entertainers kitchen, large living/dining room and the sought after primary bedroom on the main floor. The upper level has 3 bedrooms + Den including a large primary bedroom, ensuite and walk in closet. The main level living room leads out onto the 40'x12' covered deck with built in BBQ. The backyard is like no other with a water feature, garden and gazebo for enjoying the Summers. Schools- Jamieson Elementary/Sir Winston Churchill Secondary. Open House Nov 15th/16th Sat/Sun 2-4pm (id:60626)
Macdonald Realty
37962 Sixth Avenue
Squamish, British Columbia
Multi-Family Revenue Property located in Downtown Squamish (CAP Rate of 3.2% annually). Opportunity to build 4-storey Mixed-Use Development. Squamish OCP designation of 2.0 FAR for the site would allow you to build up to 24 condominiums, surface parking with lane access. Great holding income during planning and permitting stage. Quiet neighbourhood with greenspace and trails nearby. Close to restaurants, shopping, parks and the estuary. Call today for more information. (id:60626)
RE/MAX Masters Realty
1885 Marion Road
Abbotsford, British Columbia
Discover this rare opportunity to own a 22-acre fully producing elliot & Bluecrop blueberry farm in the heart of Sumas Prairie! This beautiful and well-maintained property features high-yield blueberry varieties and is ideal for both seasoned growers and new investors. The property includes a fully renovated 3-bedroom home offering modern comforts with country charm-perfect for a family residence or rental income. Enjoy the serene surroundings, mountain views, and the potential for future agricultural income. Don't miss this exceptional farming and lifestyle opportunity! (id:60626)
Planet Group Realty Inc.
3090 Discovery Street
Vancouver, British Columbia
Prime Lot in Prestigious Point Grey located just steps from transit, West 10th shops & cafés, and minutes to UBC. Surrounded by top-rated public and private schools including Lord Byng Secondary, Queen Elizabeth Elementary, West Point Grey Academy & St. George´s. Enjoy a peaceful, walkable lifestyle with access to the Westside´s most scenic parks & trails just moments away. Newly renovated kitchen and lovingly cared for inside and out by the owner. Whether you're looking for a solid holding property or the perfect lot to build your dream home, this location checks all the boxes! **Golden opportunity to purchase 2 side-by-side homes with 3088 Discovery Street. (id:60626)
1ne Collective Realty Inc.
37962 Sixth Avenue
Squamish, British Columbia
Multi-Family Revenue Property located in Downtown Squamish (CAP Rate of 3.2% annually). Opportunity to build 4-storey Mixed-Use Development. Squamish OCP designation of 2.0 FAR for the site would allow you to build up to 24 condominiums, surface parking with lane access. Great holding income during planning and permitting stage. Quiet neighbourhood with greenspace and trails nearby. Close to restaurants, shopping, parks and the estuary. Call today for more information. (id:60626)
RE/MAX Masters Realty
5208 Ramsayville Road
Ottawa, Ontario
99.7 acre farm improved with several outbuildings and approximately 517,000 square feet of "interior" structural greenhouse space. Approximately 55 acres is currently leased to a third party for cultivation purposes. Single outbuilding currently leased until June 2026. (id:60626)
Gentry Real Estate Services Limited
9 Dalewood Drive
Richmond Hill, Ontario
Welcome to this executive residence in the prestigious Bayview Hill community of Richmond Hill, offering over 7,300 sq. ft. of luxurious living space (4,516 sq. ft. per MPAC plus a professionally finished basement) with a 3-car garage, 5+2 Bedrooms and 6 washrooms. Premium Lot 60.94 x 166.64 Ft. Featuring *** 9 ft ceilings on the main floor, a dramatic 18 ft ceilings in foyer and living room ***, and sun-filled principal rooms, this home seamlessly blends comfort with sophistication. The gourmet kitchen showcases custom cabinetry, granite counters, a large island, premium KitchenAid built-in appliances, and a new Fotile range hood, opening to the breakfast area and spacious family room with fireplace. Formal living and dining rooms provide elegant entertaining spaces, while a main-floor office adds convenience. The palatial primary suite includes a sitting area, walk-in closet, and spa-inspired ensuite, complemented by generously sized secondary bedrooms with beautifully renovated baths. The professionally finished lower level is an entertainers dream with a recreation area, wet bar, gym, playroom, and full bath. Extensively renovated in 2022 with over $200,000 invested, upgrades include freshly painted interiors, new hardwood floors and mouldings in bedrooms, smooth ceilings, designer lighting, two newly finished ensuites (4-piece and 3-piece), and natural stone accents. Additional enhancements include interlock maintenance (2024), new fencing, and 38 exterior pot lights. Outdoors, the landscaped backyard offers a large patio, privacy fencing, and sprinkler system, while security features such as an alarm system and eight exterior cameras provide peace of mind. Ideally located near Bayview Hill Elementary and Bayview Secondary Schools, parks, shopping, and transit, this exceptional residence combines elegance, modern upgrades, and security, presenting a rare opportunity to own in one of Richmond Hills most prestigious neighbourhoods. (id:60626)
Harbour Kevin Lin Homes

