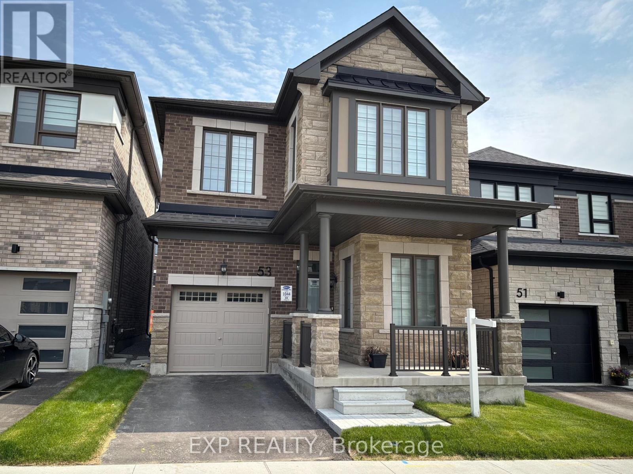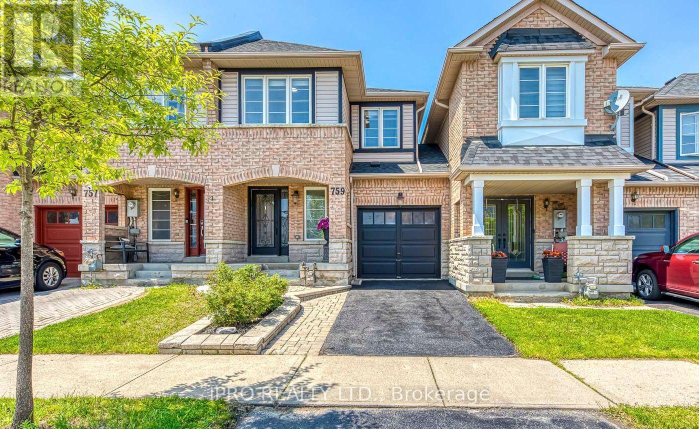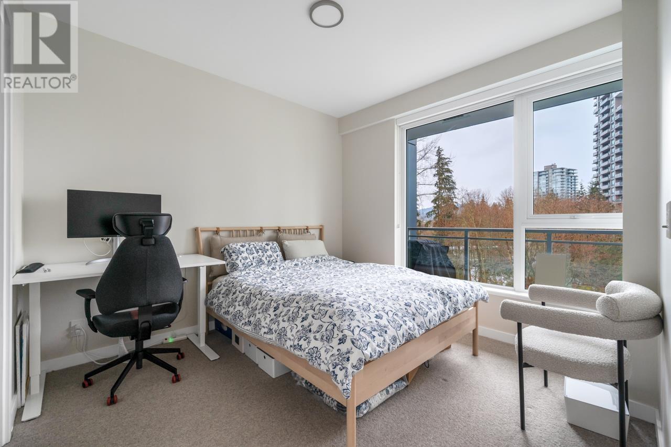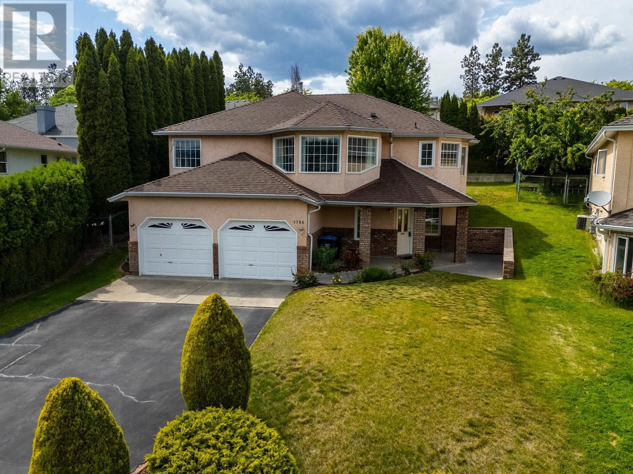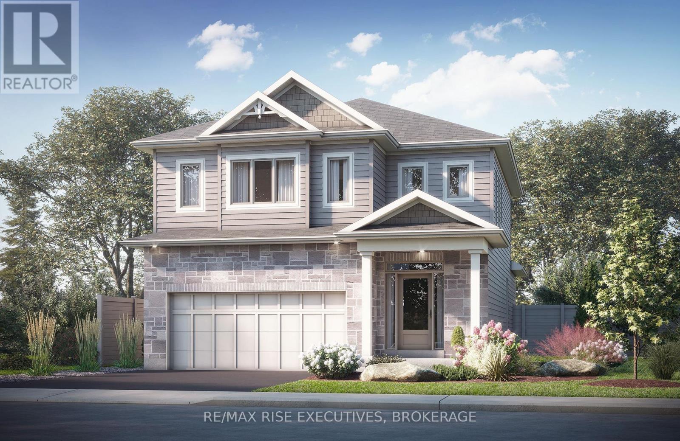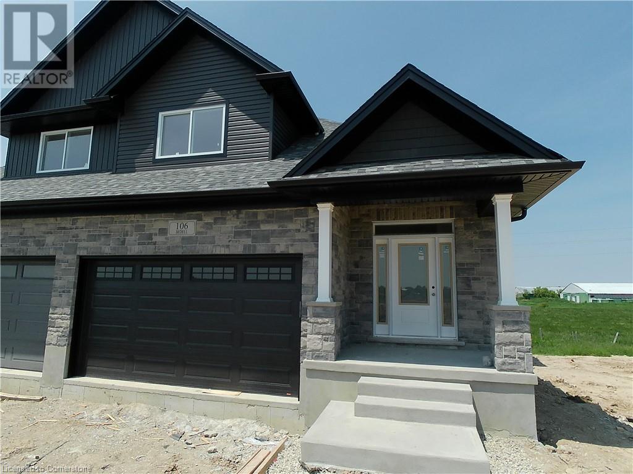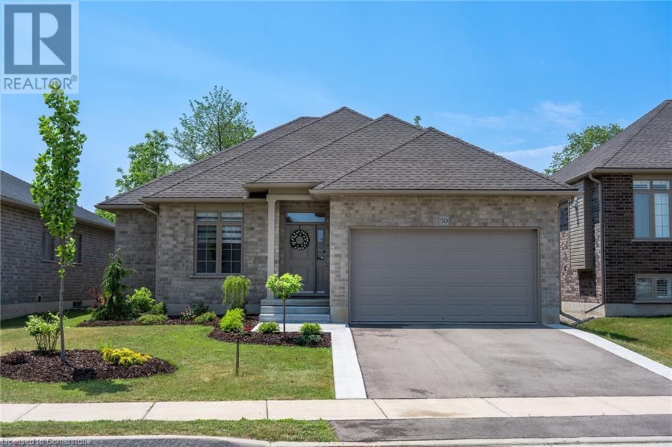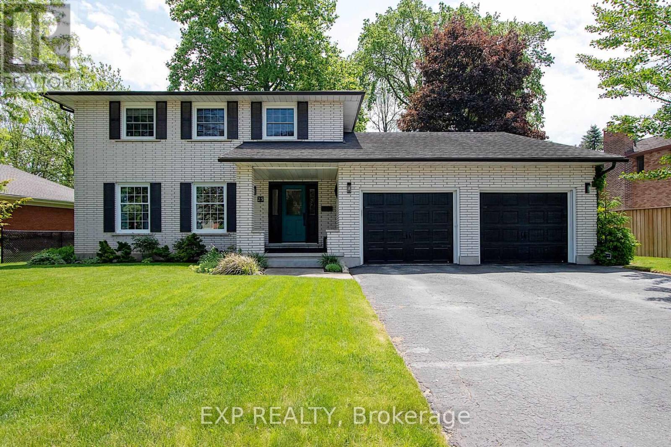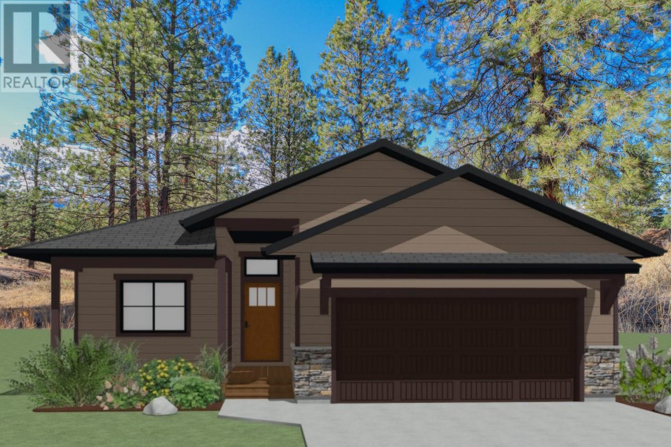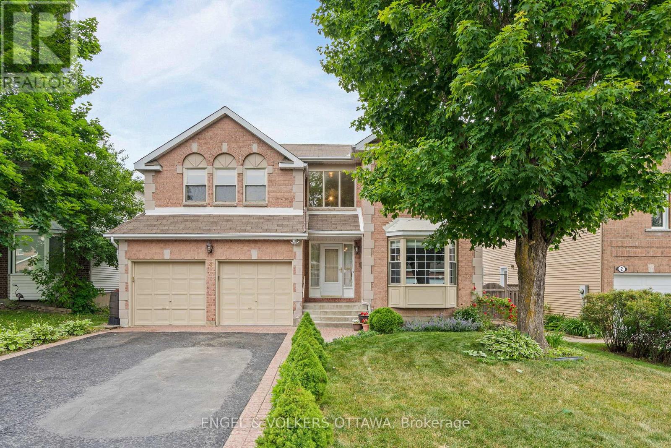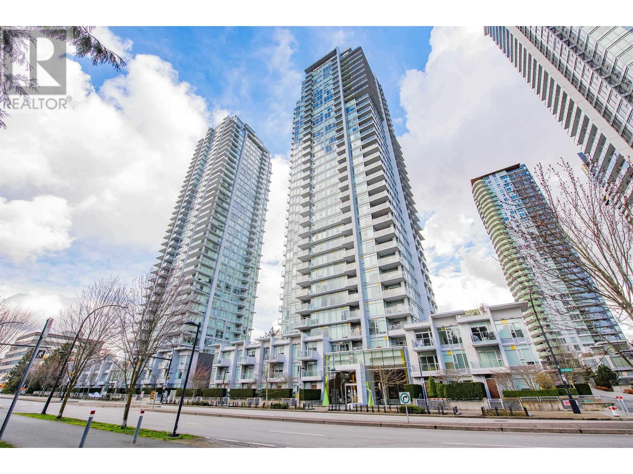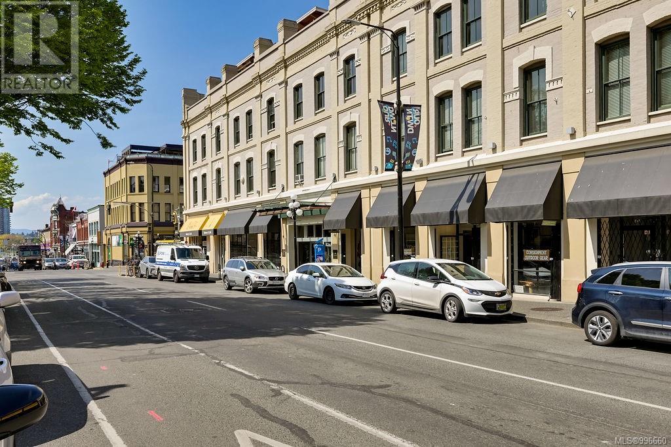53 Mcbride Trail
Barrie, Ontario
Welcome to 53 McBride Trail, a stunning 2,200 sq. ft. detached home in Barries sought-after southeast end. Designed for luxury and functionality, it features soaring 10 ft ceilings, premium builder upgrades, all-hardwood flooring, and an elegant oak staircase. The open-concept kitchen boasts marble countertops, a built-in garbage cabinet, a dedicated microwave shelf, and modern window blinds. With four spacious bedrooms and a generously sized den with a door and two windows, perfect as a fifth bedroom this home offers incredible flexibility. The layout includes two ensuite bedrooms, including a primary retreat with a custom walk-in closet with shelving. A total of four bathrooms, including three full baths and a powder room, provide ultimate convenience. Located near top-rated schools, parks, shopping, and major highways, this home is perfect for families and commuters. Plus, it's still under Tarion warranty for added peace of mind. Don't miss this incredible opportunity book your showing today! (id:60626)
Unreserved
Exp Realty
204 5665 Teredo Street
Sechelt, British Columbia
Location Location Location Walkout the patio door to your right easy one block walk to Downtown Sechelt, to the left steps away to the Sechelt Waterfront. This 1170 sq ft, 3 bedrooms, unit is a West Facing ground floor unit right in the middle of the open walkways. The Watermark offers one parking spot, lots of visitor parking, storage locker, bike and scooter parking, a shared workshop and meeting and party room. Looking at scaling down, call for an appointment today. (id:60626)
RE/MAX City Realty
643 11th Avenue
Castlegar, British Columbia
Welcome to a unique investment opportunity in the heart of Castlegar! Two separate lots and a six plex all for one price! This well-maintained six-plex multifamily property offers a perfect blend of comfort, convenience, and income potential. This property features 6 well-designed apartments. Two units are 2-bedroom, 1 bathroom. Three units are 1 bedroom, 1 bathroom, and we have one studio suite. The building is 100% occupied, providing immediate cash flow with room for increased rental income. Situated in a desirable neighborhood, this property is conveniently located near Kootenay Market, the Liquor store, Crumbs Bakery, shopping centers, Millennium Park and public transportation. This six-plex presents an excellent opportunity for both seasoned investors and first-time buyers. With a strong rental history and low vacancy rates, this property promises a solid return on investment. Potential for rent increases and value appreciation makes this an ideal addition to any real estate portfolio. Sell off one lot and keep the six-plex, or look into permitting to build another multiplex on the vacant lot with R3 zoning. There may be opportunity to build on the second lot with variance approval. Don?t miss out on this rare opportunity to own a thriving multifamily property. Schedule a viewing today and explore the potential this six-plex has to offer! (id:60626)
Fair Realty (Nelson)
759 Gleeson Road
Milton, Ontario
Welcome Home! Pride of ownership shows throughout this property. Sharp curb appeal with its stone and brick exterior. Move-in ready, this two storey 3 bedroom townhome features a modern open concept main floor with smooth ceilings, updated bathrooms, large kitchen, and finished basement. This home is conveniently located on a quiet street in sought after Coates neighbourhood and is steps from parks, trails, and schools. Added privacy with no other house directly in front. Bright main floor is full of natural light. The large kitchen features white cabinetry & stainless steel appliances & has tons of cabinet and countertop space. It overlooks the dining and living areas. Perfect open concept floorplan for entertaining and families with children. Your extra large living room almost has a wall of windows that looks out to your private garden oasis. The backyard features a large, low maintenance interlock patio that's ready for entertaining friends and family this summer! Direct access to the backyard from the front of the home through the garage and its also fully fenced with two raised garden beds and a gardening shed. Three large bedrooms on the second floor. Primary bedroom has a big walk-in closet and an upgraded ensuite bathroom with modern tile floor and freestanding vanity with quartz countertop. Second bathroom also has a full bathtub with shower. Finished basement features a recreation room, den, laundry room, and plenty of storage space. (id:60626)
Housesigma Inc.
508 308 Morrissey Road
Port Moody, British Columbia
Stylish & Modern 2-Bedroom Home in the Heart of Port Moody! Welcome to this beautifully designed 2022-built 2Bed2bath apartment, amenities including a state-of-the-art gym, theatre room, golf simulator, conference room, and an outdoor entertainment area with a full kitchen and BBQ. Additional perks include a playground, community garden, professionally managed guest suite for visitors, daytime concierge (7 days a week), plus an outdoor pool and hot tub. Inside, this elegant home features European-integrated appliances, a marble-topped breakfast bar, electric floor heating, an integrated cooling system, and a luxurious frameless glass deep-soak tub. Steps from Brewers row, Skytrain, West coast express, Rocky point park, shops and restaurants. 1 parking 1 locker, Open House March 9th 3-5PM (id:60626)
Royal Pacific Realty (Kingsway) Ltd.
122 Moraine Court
London North, Ontario
Tucked away at the end of a private court in North London's highly sought-after Masonville/Siena/Lucas/Bessette school district is this amazing family home on a massive 144-foot-wide tree-filled pie lot with complete privacy from neighbours. This updated and well cared-for spacious home has an open family-friendly layout with gorgeous views of the rear yard from every angle. Its warmth and charm will make you forget you're in the city with its cozy family room with gas fireplace and walnut mantel. Living room also has electric fireplace, mantel and built-in bookshelves. Kitchen updates (17) include cabinets, counters, island open to family room, stainless steel fridge, gas range, dishwasher and built-in microwave. New flooring throughout the main floor and second floor (16) includes hardwood in living room, dining room, upper landing and all four bedrooms. Basement finished (17) with additional 3-piece bathroom, two dens/workout room or potential bedrooms plus laundry/furnace room, all with premium vinyl flooring with insulated sub-floor for added warmth and comfort. New windows, front door and sidelights (16), new garage doors and openers (20), new concrete driveway, walkways and stairs to side mudroom door (21) and new concrete patio and stairs to kitchen door (22). Enjoy watching your kids play in the court from your covered front porch with updated railings (21). This home and its location are truly special and will be cherished for many years to come. Book your private showing today. (id:60626)
Sutton Group - Select Realty
23 Brookdale Crescent
Brampton, Ontario
This fantastic B section home is a must see. Featuring a warm & inviting living room and dining room combination with hardwood floors & large picture window. Family size eat in kitchen with amble cabinets & pantry. Upper level boasts 3 good size bedrooms all with hardwood floors. Finished basement with large rec. room. Windows above grade. 3 pc bathroom & 4th bedroom. Large pie shaped lot with covered patio. Rare single car garage. This home is close to schools, shopping, easy access to public transit, Bramalea Go station & 410, 407 Hwys. Bramalea city centre. Located in an excellent neighbourhood. Hurry before its SOLD. (id:60626)
Realty Executives Plus Ltd
1786 Sprucedale Court
Kelowna, British Columbia
Welcome to 1786 Sprucedale Ct – a lovingly maintained 4-bed, 3-bath home tucked into one of Glenmore’s most central and convenient locations. Offering 2517 sqft of versatile space across a grade-level entry layout, this home is perfect for families, multigenerational living, or those seeking room to spread out. Enjoy serene mountain and valley views, a spacious yard with low-maintenance landscaping, and peace of mind with major updates already done—roof (2012), furnace & hot water tank (2017), and A/C (2022). The full finished basement boasts a large rec room, den, and laundry, while upstairs features new vinyl flooring in the bedrooms, a gas fireplace, and fresh bathroom fixtures. With a double garage, driveway parking for 5, central air, ample storage, and close proximity to schools, parks, transit, and amenities—this well-cared-for classic blends original charm with practical upgrades. A must-see opportunity in one of Kelowna’s most sought-after neighbourhoods. (id:60626)
RE/MAX Kelowna
908 Goodwin Drive
Kingston, Ontario
Introducing the Liberty, a Crown Series home in popular Trails Edge, by CaraCo. This brand new home features 2,490 sq/ft of finished living space, 3 bedrooms, 3.5 baths, finished basement and an open-concept design with 9ft wall height, ceramic tile and hardwood flooring. The kitchen boasts quartz countertops, a large centre island, pot lighting, a built-in microwave, and walk-in pantry. Enjoy a spacious living room with vaulted ceilings and a gas fireplace. Upstairs, the primary bedroom offers a walk-in closet and a luxurious 4-piece ensuite with relaxing tub and separate tiled shower. Additional features include quartz countertops in all bathrooms, a main floor laundry/mud room, a high-efficiency furnace, an HRV system, and a finished basement with 9ft wall height, large rec room and 3-piece bathroom. Plus, with a $20,000 Design Centre Bonus, you can customize your home to your taste! Ideally located in popular Trails Edge, close to parks, a splash pad, and with easy access to all west end amenities. Choose the Liberty or any of our six Crown Series models to build. (id:60626)
RE/MAX Rise Executives
106 Bedell Drive
Drayton, Ontario
With a double car garage, 3 bedrooms (including a spacious main floor primary bedroom), a walkout basement (unfinished) backing on to rural landscape, and with 1889 sq ft of open concept living space, this semi-detached masterpiece exudes unparalleled elegance, comfort, prestige and rural charm - all within the handsome highly sought-after neighbourhood of Drayton Ridge. Newly built in 2025 with quality construction, you'll be impressed by the relaxed healthy vibe. Only 35-40 minutes from Kitchener-Waterloo and Guelph, opportunities like this one seem to be more and more difficult to find. Come see for yourself. (id:60626)
Home And Property Real Estate Ltd.
1796 Mccoy Avenue
Burlington, Ontario
Welcome to 1796 McCoy Ave, A Rare Gem in Burlington! With close to 2000 Square Feet of finished space! Step into luxury, comfort and style with this beautifully maintained 3-bedroom, 4-bathroom townhouse located in one of Burlingtons most sought-after neighbourhoods. From the moment you walk in, you'll feel right at home in this move-in ready stunner that offers the perfect blend of elegance and functionality.This spacious home boasts a bright, open-concept main floor with gleaming hardwood floors, large windows that flood the space with natural light, and a modern kitchen that will inspire your inner chef complete with stainless steel appliances, a classic subway tiled backsplash, and plenty of cabinet space.Upstairs, you'll find three generously sized bedrooms, including a private primary suite with a walk-in closet and luxurious ensuite bathroom. With four total bathrooms, theres more than enough room for busy mornings and relaxed evenings.Need more space? The fully finished basement offers a versatile area ideal for a cozy family room, home office, gym, or guest suite the choice is yours! Outside, enjoy your own private backyard oasis, perfect for summer BBQs, entertaining or simply relaxing after a long day. Located in a family-friendly community close to top-rated schools, parks, shopping, transit, and major highways this home has it all. Whether you're a growing family, downsizing, or just looking for the perfect place to call home, 1796 McCoy Ave is the one you've been waiting for. NEW CARPET BONUS - for any firm deal before Aug 30th 2025. Choose from our carpet catalogue new carpet for upstairs and stairs! (id:60626)
Exp Realty Of Canada Inc
1796 Mccoy Avenue
Burlington, Ontario
Welcome to 1796 McCoy Ave, A Rare Gem in Burlington! With close to 2000 Square Feet of finished space! Step into luxury, comfort and style with this beautifully maintained 3-bedroom, 4-bathroom townhouse located in one of Burlingtons most sought-after neighbourhoods. From the moment you walk in, you'll feel right at home in this move-in ready stunner that offers the perfect blend of elegance and functionality.This spacious home boasts a bright, open-concept main floor with gleaming hardwood floors, large windows that flood the space with natural light, and a modern kitchen that will inspire your inner chef complete with stainless steel appliances, a classic subway tiled backsplash, and plenty of cabinet space.Upstairs, you'll find three generously sized bedrooms, including a private primary suite with a walk-in closet and luxurious ensuite bathroom. With four total bathrooms, theres more than enough room for busy mornings and relaxed evenings.Need more space? The fully finished basement offers a versatile area ideal for a cozy family room, home office, gym, or guest suite the choice is yours! Outside, enjoy your own private backyard oasis, perfect for summer BBQs, entertaining or simply relaxing after a long day. Located in a family-friendly community close to top-rated schools, parks, shopping, transit, and major highways this home has it all. Whether you're a growing family, downsizing, or just looking for the perfect place to call home, 1796 McCoy Ave is the one you've been waiting for. NEW CARPET BONUS - for any firm deal before Aug 30th 2025. Choose from our carpet catalogue new carpet for upstairs and stairs! (id:60626)
Exp Realty
99 Judd Drive
Simcoe, Ontario
The Ryerse Model - 1783 sq ft. See https://vanel.ca/ireland-heights/ for more detail on the model options, lots available, and pricing (The Bay, Rowan, Dover, Ryerse, Williams). There are 5 model options to choose from ranging in 1581- 1859 sq. ft. All prices INCLUDE HST Standard Features include.; lots fully sodded, Driveways to be asphalted, 9' high ceilings on main floor, Engineered hardwood floors and ceramic floors, All Counter tops to be quartz, kitchen island, ceramic backsplash. Main floor laundry room, covered porch, central air, garage door opener, roughed in bath in basement, exterior pot lights, double car garages. Purchasers may choose colours for kitchen cupboards, bathroom vanity and countertop flooring, from builders samples. Don't miss out on your chance to purchase one of these beautiful homes! You will not be disappointed! Finished lower level is not included in this price. * Model homes available to view 110 & 106 Judd Drive. To be built similar but not exact to Model Home.* (id:60626)
Royal LePage Action Realty
50 Vanrooy Trail
Waterford, Ontario
Welcome to this beautiful, newer 3-bedroom bungalow nestled in a quiet, sought-after neighbourhood in Waterford. Enjoy peace and privacy with no rear neighbours and convenient access to the scenic trail—perfect for walking, biking, or simply enjoying nature right from your backyard. Step inside to a bright and spacious open-concept kitchen, dining, and living area, ideal for entertaining or everyday living. The kitchen is a chef’s dream, featuring quartz countertops, high-end stainless steel appliances, and plenty of cabinet space. Natural light floods the home through large windows, creating a warm and inviting atmosphere throughout. The primary bedroom retreat includes a walk-in closet and a stylish ensuite bath. You’ll also appreciate the convenience of main floor laundry and the potential of the unfinished basement, ready for your personal touch. Outside, the home boasts excellent curb appeal, a paved driveway, and landscaped lot—truly move-in ready with nothing left to do. Don’t miss your chance to own this exceptional property backing onto the trail in beautiful Waterford! (id:60626)
RE/MAX Erie Shores Realty Inc. Brokerage
25 Demeyere Avenue
Tillsonburg, Ontario
Welcome to this stunning 2-storey brick home nestled on a picturesque ravine lot within the desired Annandale Subdivision of Tillsonburg. Boasting 3 bedrooms, plus den and 4 full baths, this home is filled with timeless charm and modern luxury. Featuring countless updates, including vinyl windows, a 50-year metal shingle roof, renovated kitchen, bathrooms and many other thoughtful updates and details throughout! With a spacious main floor layout, perfect for entertaining, and a lower level featuring a large rec room, laundry area, craft room, den, full bath, workshop, exercise room and 2 large storage rooms, there's ample space for the whole family. Relax in the cozy family room complete with a natural wood-burning fireplace, and patio doors leading to the serene, landscaped backyard. Embrace the tranquility and convenience of this prime location, just moments from amenities yet surrounded by nature's beauty. Don't miss out on this rare opportunity. Schedule your private viewing and make this dream home yours. (id:60626)
Exp Realty
208 Corral Boulevard
Cranbrook, British Columbia
Discover River Valley Estates – Your Dream Home Awaits! Now is your opportunity to create the perfect home in the heart of this breathtaking estate community. This prime corner lot is nestled right in the center of the neighborhood, offering convenient access to scenic recreational trails and the serene St. Mary’s River. For golf enthusiasts, it's a dream come true – the property is surrounded by the prestigious Shadow Mountain Golf Course. Plus, you’ll be just minutes from Cranbrook, with easy access to the Kimberley Alpine Resort, international airport, and some of the best lakes and fishing spots in the world. This exceptional land and home package includes a spacious open-concept 4-bedroom, 3-bathroom home, complete with a fully finished basement, an attached double garage and almost 2400 sq.ft of developed living space. You'll find high-end finishes throughout, such as quartz countertops, luxury vinyl plank flooring, and custom cabinetry – all standard features. Prefer to customize your future home? No problem! We offer flexible options for designing the house of your dreams. Legal basement suites can be added and start at $80,000+. Explore other lots and home packages available in this coveted community, and start building the lifestyle you've always wanted at River Valley Estates. (id:60626)
Real Broker B.c. Ltd
4 Collingwood Crescent
Ottawa, Ontario
Welcome to 4 Collingwood Crescent, a quality built, 4-bedroom home nestled on a quiet, tree-lined street in the heart of Kanata's sought-after Morgan's Grant community. Surrounded by mature trees and parks, this established neighbourhood offers wide streets, and private backyards - just minutes from top schools, transit, shopping, and Kanata's tech hub. Boasting over 3,300 sq. ft. above grade, this home offers a thoughtfully designed layout ideal for a growing family and entertaining. The foyer offers a grand double staircase, open-to-above which sets the tone, leading to formal living and dining rooms with french doors - perfect for hosting. At the back of the home, a spacious living room with wood burning fireplace offers a great spot to retreat, while the large eat-in kitchen features ample cabinetry and overlooks the backyard. Enjoy a fully fenced backyard, space to play, and large deck for summer barbeques. Upstairs, a unique bonus family room with second fireplace provides a warm and inviting space to unwind, alongside generously sized bedrooms. The primary suite offers a large ensuite and walk-in closet, while the secondary bedrooms provide ample space for family or guests. An unspoiled lower level to create your dream theatre and games room, home gym or office - the possibilities are endless. Featuring a double garage with 4 additional parking spaces. With classic curb appeal, mature landscaping, and a timeless floor plan, 4 Collingwood Crescent offers the opportunity to live in one of Kanata's most established and family-friendly neighbourhoods. (id:60626)
Engel & Volkers Ottawa
4417 39 St
Beaumont, Alberta
This impressive 2,855 square foot home features a finished basement and a triple garage,with exceptional floor plan with modern finishes and upgrades. Situated in a desirable cul-de-sac, it boasts a spacious pie-shaped lot.The inviting foyer leads into a Great Room, complete with a granite fireplace, and a sizable kitchen equipped with built-in appliances, attractive cabinetry, engineered hardwood flooring, and quartz countertops. A generous pantry connects to a large mudroom and finished garage. The kitchen seamlessly opens to a 20-foot cedar deck, offering picturesque views.On the upper level, you will find an expansive bonus room, a primary suite featuring a luxurious five-piece bath, two additional bedrooms sharing a Jack and Jill bath, and one bedroom with its own ensuite. All rooms are spacious, ideal for a growing family, with the convenience of a nearby laundry room.The basement, with separate entrance, includes a wet bar, two bedrooms, family room.Notable upgrades encompass a full appliance pkg. (id:60626)
Royal LePage Noralta Real Estate
3264 Stoney Ridge
Nanaimo, British Columbia
This immaculate Departure Bay townhome offers a rare combination of luxury, space, and breathtaking views in a 55+ complex. With 3 bedrooms, 3 bathrooms, and 2,380 sqft of beautifully designed living space, this home provides unparalleled comfort and style. Expansive windows and skylights fill the home with natural light, while two large decks offer spectacular unobstructed views of the ocean, mountains, and city. The massive primary bedroom features ocean views, a spa-like ensuite complete with a soaker tub, glass-brick shower, and in-floor heating. Additional features include plenty of storage, a central vacuum system, and a double garage. The low-maintenance garden ensures you can enjoy the outdoors without the upkeep. Recent updates, including air conditioning, a new hot water tank, and a new washer and dryer, enhance the home’s modern conveniences. Don't miss the opportunity to make this exceptional property your own! (id:60626)
RE/MAX Professionals
3338 Jinnies Way
London South, Ontario
Welcome to this beautiful 2-storey detached home nestled on a premium corner lot in the desirable Andover Trails community. Offering over 3,000 square feet of finished living space, this home is the perfect blend of style, comfort, and functionality. Step inside to an open-concept main floor featuring elegant hardwood flooring, granite countertops, and a spacious kitchen ideal for entertaining. The bright and airy layout flows seamlessly into the dining and living areas, creating the perfect space for gatherings. Upstairs, you'll find four generously sized bedrooms, including a primary suite with ample closet space. The fully finished basement offers a versatile bonus family room or recreation area, complete with a full bathroom perfect for guests or extended family. Enjoy outdoor living in the fully fenced backyard, ideal for summer barbecues, kids, or pets. Situated on a large corner lot, this home offers extra privacy and curb appeal. Book your showing today! (id:60626)
Century 21 First Canadian Corp
31 Stable Gate
Brampton, Ontario
A true gem of pride in ownership, this beautifully upgraded 3+1 bedrooms & 3+1 bathrooms, semi-detached home is nestled in one of Brampton's most family-friendly neighborhoods. Thoughtfully designed with modern touches, this home boasts a stunning updated eat-in kitchen overlooking the backyard, featuring sleek finishes and ample space for family gatherings. Enjoy the elegance of pot lights throughout, no carpet for easy maintenance, and stylish California shutters that enhance the homes bright and airy feel. The finished basement offers additional living space, perfect for a recreation room or home office. Step outside to a low-maintenance, concrete pad backyard - ideal for kids to play, entertaining, or simply unwinding with no grass to maintain. This impeccably kept home is move-in ready and conveniently located close to top amenities, schools, transit and major highways. Dont miss the chance to own this truly exceptional home! (id:60626)
Century 21 Innovative Realty Inc.
116 Mallard Grove Se
Calgary, Alberta
Welcome to 116 Mallard Grove SE — Cardel Homes’ stunning Evo 1 Showhome, now available in the vibrant community of Rangeview. This beautifully designed 5-bedroom, 4-bathroom home offers over 2,580 sq ft of thoughtfully crafted living space, blending contemporary style with everyday comfort. Step inside to soaring ceilings, designer finishes, and an open-concept main floor that seamlessly connects the gourmet kitchen, dining area, and spacious great room. A main-floor bedroom and full bath offer flexibility for guests or a home office. Upstairs, unwind in the vaulted bonus room or retreat to the luxurious primary bedroom with a walk-in closet and spa-inspired ensuite. Two additional bedrooms, a full bath, and upper-floor laundry complete the level. The finished basement adds even more versatility with a rec room and fifth bedroom. (id:60626)
Bode Platform Inc.
3102 6588 Nelson Avenue
Burnaby, British Columbia
Southeast Corner Unit with Stunning Mountain & Deer Lake Views Located in the heart of Metrotown, this beautifully renovated corner unit by Concord Pacific offers breathtaking views of the mountains and Deer Lake. Freshly updated with new paint and high-quality vinyl flooring, the home is move-in ready. Enjoy unbeatable convenience-Metropolis at Metrotown is just a 5-minute walk away, Metrotown SkyTrain Station within 10 minutes, and Bonsor Community Centre is right across the street. The building features world-class amenities: a fully equipped gym, indoor pool, yoga studio, bowling alley, golf simulator, and 24-hour concierge service. Inside the unit, you'll find a gas cooktop and premium Miele appliances-perfect for those who love to cook in style. OH Sun.July 13th 12-2pm (id:60626)
Sutton Group - Vancouver First Realty
306 610 Johnson St
Victoria, British Columbia
Welcome to The Monaco! This bright and spacious 2-bedroom + office, 2-bath condo is located within a beautifully restored heritage building that was originally built in the late 1800s and completely rebuilt in 2006. It offers a perfect blend of original character and contemporary comfort, including a beautiful rooftop deck and an open-concept layout. Inside, you'll find exposed brick walls, soaring ceilings, and large windows that fill the home with natural light. The modern updates create an inviting space ideal for both relaxing and entertaining. The den provides a flexible space for a home office. This unit comes with two large storage lockers. Situated in the heart of downtown Victoria, The Monaco places the city’s finest shops, cafés, and restaurants right outside your door. This is a unique opportunity to own a piece of Victoria’s history without sacrificing modern convenience. (id:60626)
Royal LePage Coast Capital - Oak Bay
Royal LePage Coast Capital - Chatterton

