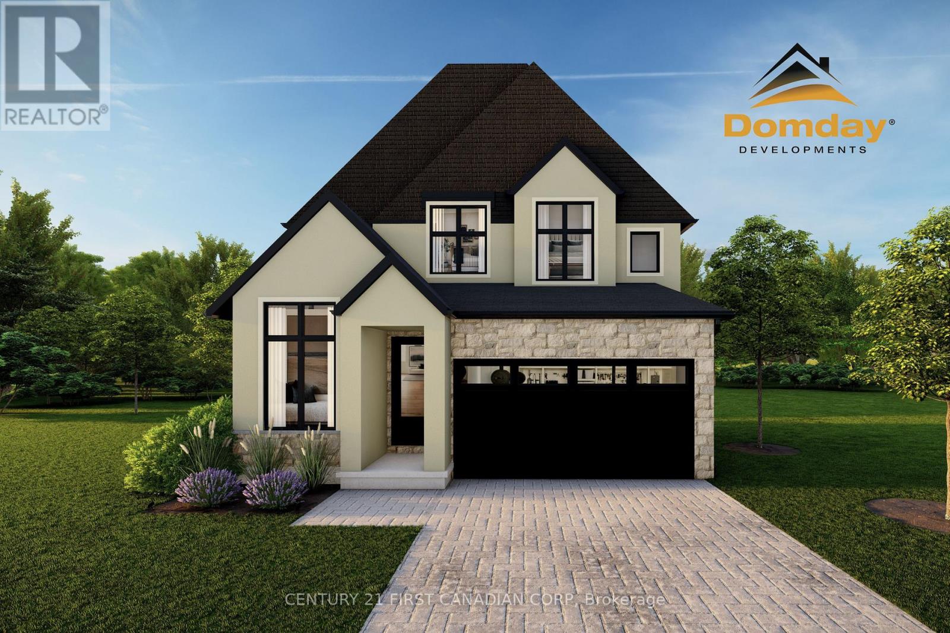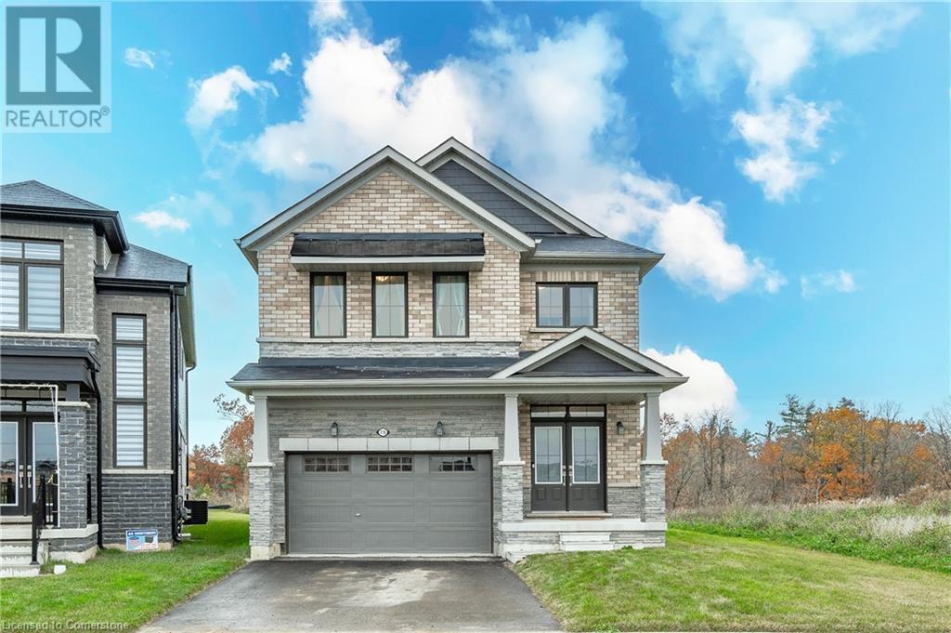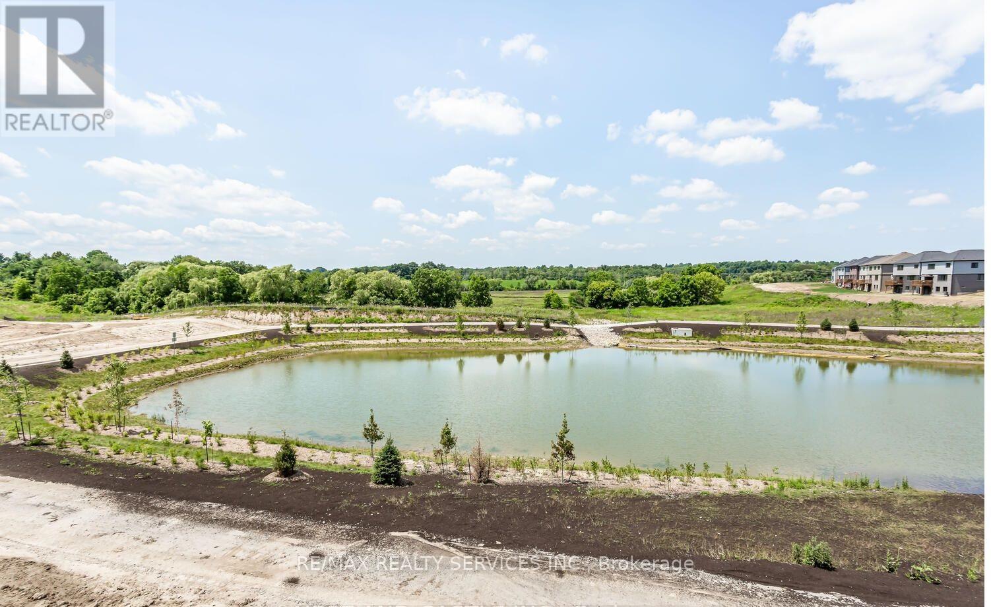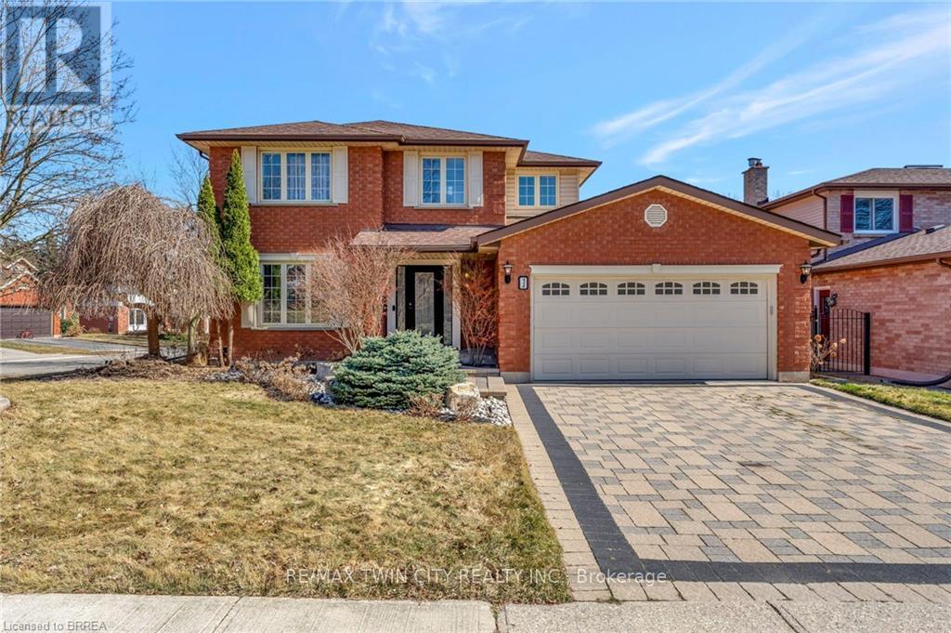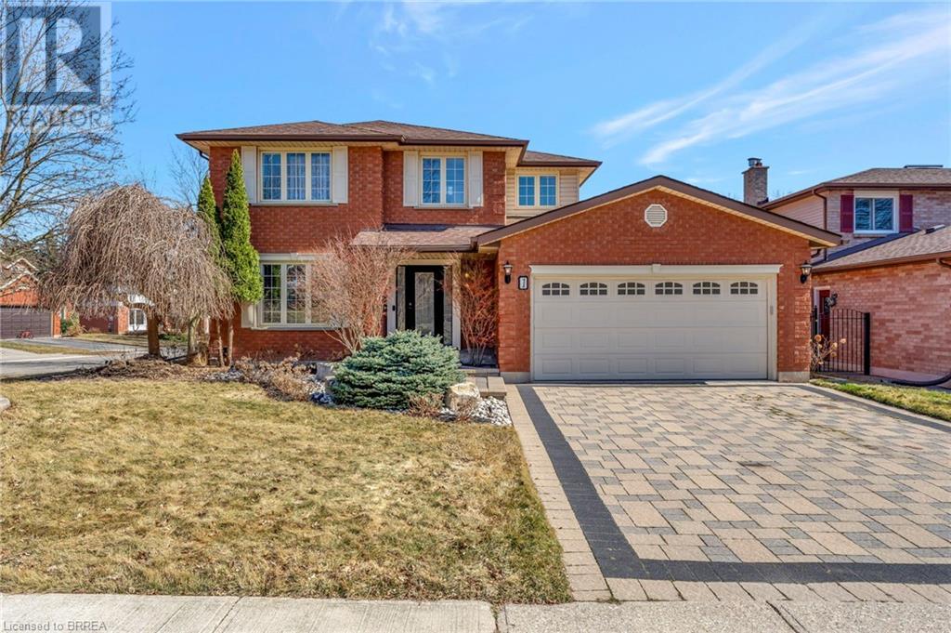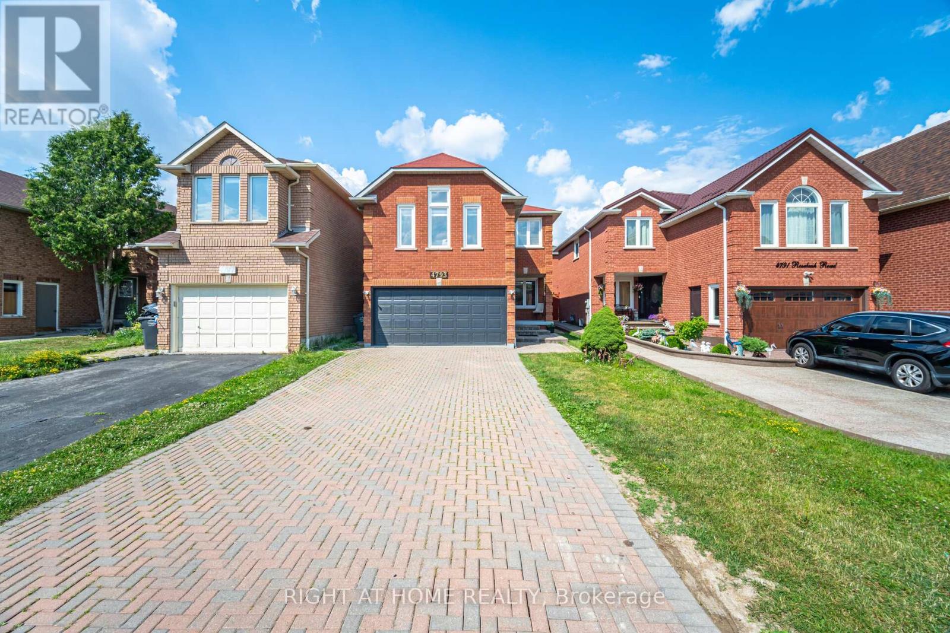1918 Fountain Grass Drive
London South, Ontario
Welcome to The Villa Nouveau currently being built 4-bedroom, 2-storey home by DOMDAY Developments in the desirable Warbler Woods community of West London. This elegant home features 9-foot ceilings on the main floor, 8-foot ceilings upstairs, and an exterior finished in stucco, stone, and brick for lasting curb appeal. Inside, an open-concept layout connects the kitchen with walk-in pantry, dinette, and family room, all filled with natural light from large, thoughtfully placed windows plus a covered deck, ideal for outdoor dining or relaxing. A mudroom and main-floor den add extra convenience and flexibility. Upstairs, the primary suite offers a walk-in closet and 5-piece ensuite, while three more bedrooms, a main bath, and second-floor laundry provide space and comfort for the whole family. A separate side entrance to the lower level offers future potential for an in-law suite or rental unit. With a range of high-end finishes available, you can personalize this home to suit your style. Set near scenic trails, great schools, and everyday amenities, The Villa Nouveau is the perfect blend of comfort, function, and modern design built with care and quality by DOMDAY Developments. (id:60626)
Century 21 First Canadian Corp
116 Whithorn Crescent
Caledonia, Ontario
This 4-bedroom corner-lot home is situated on a premium ravine lot with forest views, located just 100 meters from a new elementary school opening this year. The open-concept main floor features hardwood floors and 9-foot ceilings, with a kitchen equipped with Bosch and KitchenAid appliances, a high-powered range hood, and imported quartz countertops. The property includes custom closets, California shutters, and smart home features such as an Ecobee thermostat, Ring security camera, and smart lock. Additional amenities include a LiftMaster wall-mounted garage opener and a second-floor laundry room with Electrolux appliances. The corner-lot location provides extra outdoor space, while a nearby park offers a playground, basketball court, and tennis court. The home is now available for viewing. (id:60626)
Zolo Realty
50 Wakeling Drive
Brantford, Ontario
Welcome to this exceptional 2,904 sq. ft. home offering a perfect blend of luxury, comfort, and functionality. Thoughtfully designed with smooth 9-ft ceilings on the main floor, elegant oak staircase, and oversized basement windows that flood the lower level with natural light. The main floor features stylish 12" x 24" tiles, a cold cellar, and a gas line ready for your dream kitchen stove. Located just steps from the scenic Grand River and minutes to Hwy 403, this home is ideal for families seeking space, convenience, and modern living. With 5 spacious bedrooms and 4 well- appointed bathrooms, theres room for everyone. Don't miss your chance to own this rare gem in one of Brantford's most sought-after communities! (id:60626)
RE/MAX Gold Realty Inc.
86 Bellhouse Avenue
Brantford, Ontario
BEAUTIFUL HOUSE THAT BACKS ONTO A POND IS AVAILABLE FOR SALE. This 4 Bedroom, 4 Bathroom Home Offers Generous Living Space With 9' Ceilings On The Main Floor WITH The Deck Off Of The Breakfast Provides A Stunning Outdoor Dining Experience Overlooking All That Nature Has To Offer. Modern all Brick Exterior Provides A Classic Look And Feel. With A Double Car Garage Plus Plenty Of Parking Space, You Have Everything You Need. (id:60626)
RE/MAX Realty Services Inc.
1306 St Johns Road W
Simcoe, Ontario
Discover a truly one-of-a-kind property that redefines comfort, versatility, and multi-generational living. Set on a beautifully manicured 1.06-acre lot, this expansive 4,119 sq. ft., 4-level home is thoughtfully designed to support your lifestyle—whether you're hosting loved ones, running a home-based business, or simply enjoying a private, resort-like escape. Inside, a fresh and modern interior welcomes you with updated paint, trim, and select new flooring (2022), while the spacious kitchen shines with stainless steel appliances, including a new fridge and dishwasher. The formal dining room, accented with rich hardwood floors, is perfect for family meals and unforgettable gatherings. The fully finished basement offers even more flexible living space with a large wet bar and private garage entrance—ideal for movie nights, in-laws, or a private suite. Step into your backyard paradise where summers are spent poolside, evenings unwind in the hot tub, and weekends revolve around the oversized deck (2020), tranquil pond with waterfall, and charming gazebo. The detached, heated shop with loft includes a full kitchen, bathroom, and laundry—perfect as a guest house, studio, or business space. The detached garage is fully insulated, drywalled, and awaiting your final touches to transform it into the space of your dreams. Located minutes from Port Dover, Turkey Point, Simcoe, and Lake Erie, you’ll enjoy the peace of country living with the convenience of nearby attractions. Recent upgrades include a new furnace, central air, and owned water heater (2022). Additional perks: Generac generator, home security system, invisible dog fence, Rainmaker sprinkler system, separate water line for the pool and hot tub, and a detached garage with its own holding tank. This is more than a home—it’s a lifestyle opportunity rarely found. Book your private showing today and experience it for yourself. (id:60626)
Royal LePage State Realty Inc.
1 Bowen Lane
Brantford, Ontario
Welcome to 1 Bowen Lane, an exquisite 4-bedroom, 3-bathroom home located on a spacious corner lot in desirable West Brant. With over 3,800 finished sqft of meticulously designed living space, this stunning property offers every comfort and convenience for modern living. The large kitchen features ample counter space and an elegant breakfast nook, offering the perfect setting for spending quality time with family in the morning or hosting large gatherings. The home boasts two living rooms, one with a fireplace, along with a formal dining area, ideal for entertaining or family meals. Upstairs, you'll find 3 spacious bedrooms, including a primary bedroom with a walk-in closet for added convenience and a private ensuite bathroom. The fully finished basement is a highlight, offering a movie theatre, billiard room, exercise room, and office space. With plenty of storage throughout, this home has room for everything you need. Step outside to the large corner lot, offering ample space for outdoor activities. Stamped concrete rear patio, vinyl fencing, interlock double wide driveway and impeccable landscaping, the private backyard is perfect for relaxation or entertaining, and the heated garage provides year-round convenience. Located close to schools, parks, shopping, and dining, this home is a must-see. Schedule your showing today! (id:60626)
RE/MAX Twin City Realty Inc.
1 Bowen Lane
Brantford, Ontario
Welcome to 1 Bowen Lane, an exquisite 4-bedroom, 3-bathroom home located on a spacious corner lot in desirable West Brant. With over 3,800 finished sqft of meticulously designed living space, this stunning property offers every comfort and convenience for modern living. The large kitchen features ample counter space and an elegant breakfast nook, offering the perfect setting for spending quality time with family in the morning or hosting large gatherings. The home boasts two living rooms, one with a fireplace, along with a formal dining area, ideal for entertaining or family meals. Upstairs, you'll find 3 spacious bedrooms, including a primary bedroom with a walk-in closet for added convenience and a private ensuite bathroom. The fully finished basement is a highlight, offering a movie theatre, billiard room, exercise room, and office space. With plenty of storage throughout, this home has room for everything you need. Step outside to the large corner lot, offering ample space for outdoor activities. Stamped concrete rear patio, vinyl fencing, interlock double wide driveway and impeccable landscaping, the private backyard is perfect for relaxation or entertaining, and the heated garage provides year-round convenience. Located close to schools, parks, shopping, and dining, this home is a must-see. Schedule your showing today! (id:60626)
RE/MAX Twin City Realty Inc
1343 Upper Thames Drive
Woodstock, Ontario
Stunning and meticulously upgraded 3-year-old detached home nestled in one of Woodstocks most desirable neighborhoods. Boasting over 3,200 sq. ft. of sophisticated living space, this residence features 4+1 bedrooms, 6 luxurious bathrooms, and a spacious media room, ideally positioned on a tranquil street facing a future park, rainwater pond, and conservation lands. Exquisite finishes throughout include engineered hardwood flooring, gleaming quartz countertops, soaring 9-ft smooth ceilings, 8 feet ddoorselegant pot lights, custom wall mouldings, large upgraded tiles, freshly painted, and a grand oak staircase with stylish metal pickets. The main floor welcomes you with a bright foyer, powder room, formal living and dining areas, a cozy family room with fireplace, and a modern chefs kitchen adorned with quartz worktopsplus a rare main floor bedroom with a private 3-piece ensuite, ideal for guests or elderly family members.The upper level showcases a spacious media room (easily convertible into a 6th bedroom), convenient laundry, and four generously sized bedroomseach with its own luxurious ensuite bath. A separate private entrance to the basement offers exceptional potential for a future in-law suite or income-generating rental unit. Ideally located within walking distance to Gurdwara Sahib, school(Being built), and vibrant plazas, and just minutes from Pittock Conservation Area, beach, and scenic trails. With close proximity to major amenities like the Toyota Plant, Walmart, hospital, and seamless access to Hwy 401, this home offers the perfect blend of luxury, comfort, and convenience. (id:60626)
Bridge Realty
6 Greyabbey Trail
Toronto, Ontario
Attention to new home buyer or investor. Fully Renovated Open Concept, Stunning Kit. W/ Center Island, Coffered Ceiling In L.R.,2 Newer Baths, Upgraded Windows, ,200 Amp Electrical Service, New Furnace & Cac (Dec 21),Prof. Water Proofing Bsmt. With Life Time Warranty Certificate ($19K),Sep. Entrance To Bsmt. Apt. 3+3 Bdrms, 2 Kitchens, 2 Ldry,9 Appliances, Min. To Ttc, Go, Schools, Shopping, Scarb,T.C. ,Grey-Abbey Park, Guild-Inn Estate Lake. And One Bus To U Of T (id:60626)
Homelife Today Realty Ltd.
4793 Rosebush Road
Mississauga, Ontario
Amazing Invesitore opprtunity, Gorgeous Detached Home Located On One Of The Most Desired Streets Of East Credit In The Heart Of Mississauga, this residence offers over 2,700 sq ft of beautifully designed living space, including a professionally finished basement, just renovated Porcelain floors in the main floor, Hard Wood Floor In All main & second level, Spacious Living & Dining Room Combined, Pot Lights, sun-drenched living and dining areas, Separate Great Room With Fireplace, Could be used as another Bedroom, Renovated Kitchen with Granit Countetop & Stainless Steel Appliances, Stainless Steel Stove, Stainless Steel Fridge & Built-in Stainless Steel Dishwasher, Back Splash, Eat-in Center Island, Breakfast Area Walkout To Covered Patio, Master Bedroom With 4 Pc Ensuite And Her & His Closet & separate Laundry In The Master Bedroom, Renovated Washrooms, Brand New Powder Room, Freshly Painted, Separate Apartment Basement, with 2 Bedrooms and Office Den, Full kitchen with stainless Steel appliances, Brand new 3 pieces Washroom with Showerglass, Separate Laundry For Basement, Offering approxmity $2000 in monthly income rental or mortgage helper, The property has a long extended Driveway offering 4 parking spaces outside + 2 Garage parking, interlocking stones for all the Driveway & Enjoy warm summer days in your fully fenced, private Huge backyard, ideal for BBQs, gatherings, or peaceful outdoor relaxation, Walking Distance To Very Nice Park, Library, Close To Hwy 403 And Shops (id:60626)
Right At Home Realty
129 John Street N
Arnprior, Ontario
Prime Investment Opportunity in the Heart of Downtown Arnprior. Don't miss this exceptional opportunity to own a versatile commercial property ideally situated in the vibrant core of downtown Arnprior. The main level features a well-sized restaurant space, (which is closed) complete with a welcoming dining area, equipped kitchen, and bar area. Upstairs, the second level has been beautifully renovated into a modern and professional office environment. It includes: A spacious reception area, six private offices, a bright and airy boardroom, a lunch room and washroom facilities. This property also includes three dedicated parking spaces, a rare find in the downtown area. Whether you're an investor, business owner, or entrepreneur, this multi-use building offers endless potential and prime visibility in a high-traffic location. (id:60626)
Royal LePage Team Realty
152 Sanford Avenue S
Hamilton, Ontario
Attention Investors! Excellent opportunity with this legal triplex in the highly sought-after St. Clair/Blakely neighbourhood, just minutes from downtown Hamilton. Each unit has been recently renovated and features new kitchens, bathrooms and are separately metered. Situated on a double lot, the property offers plenty of room to add a garage or additional dwelling, with parking for 5+ vehicles. A new roof, new front porch, freshly painted interiors and coin laundry add even more value. Main floor unit is currently vacant providing the opportunity to live-in or be quickly rented for additional cash flow. Don't miss out on this opportunity to own a turnkey multi-family property in one of Hamilton's most desirable neighbourhoods! (id:60626)
RE/MAX Escarpment Realty Inc.

