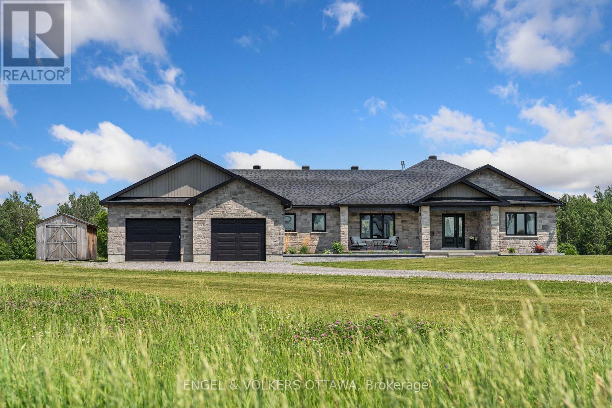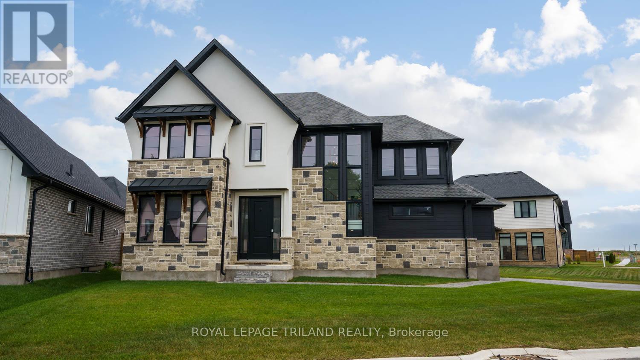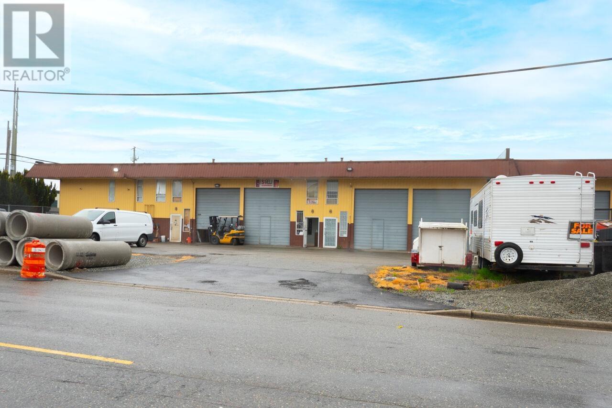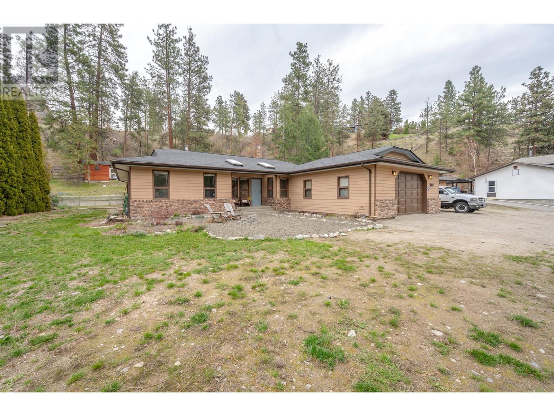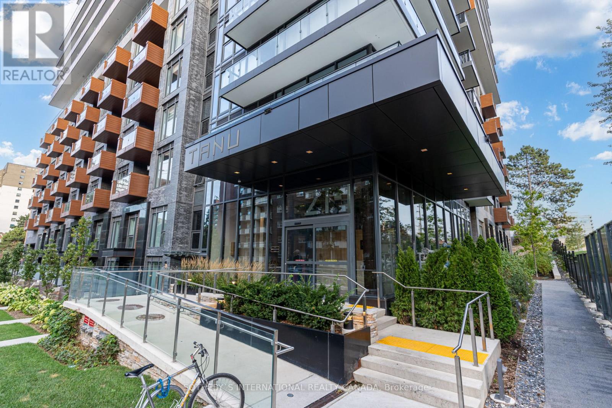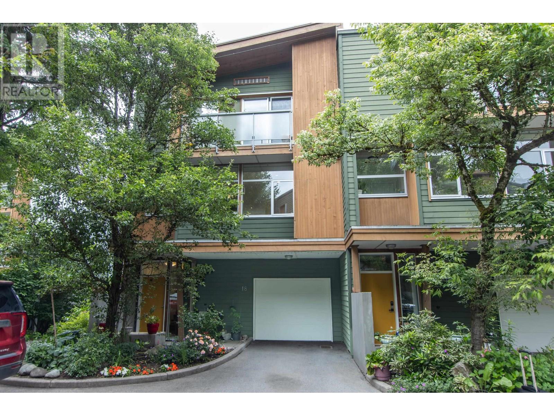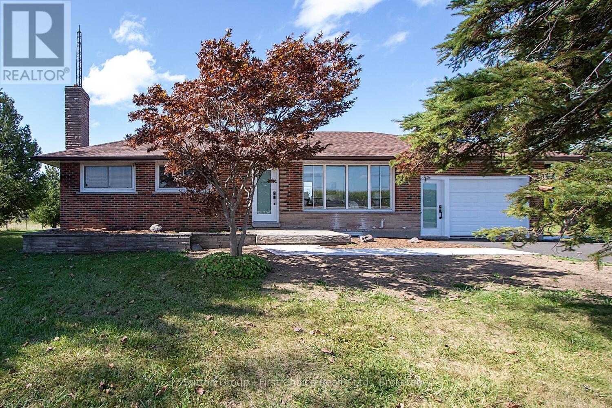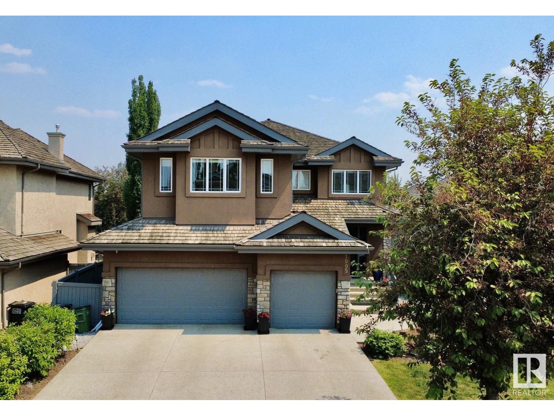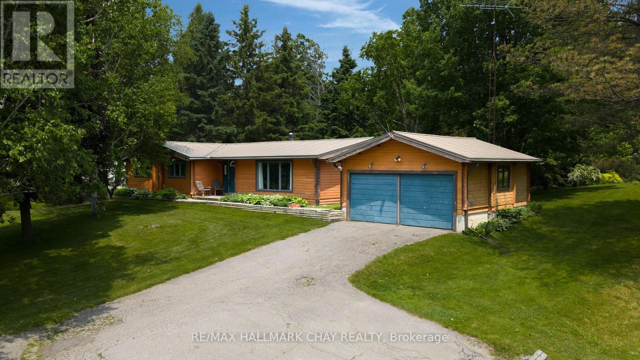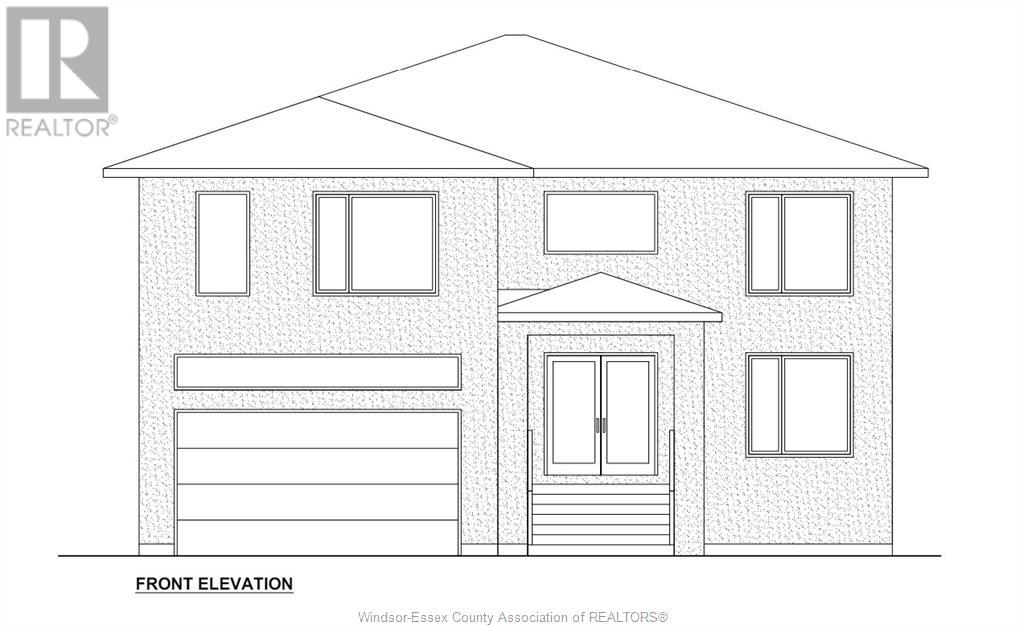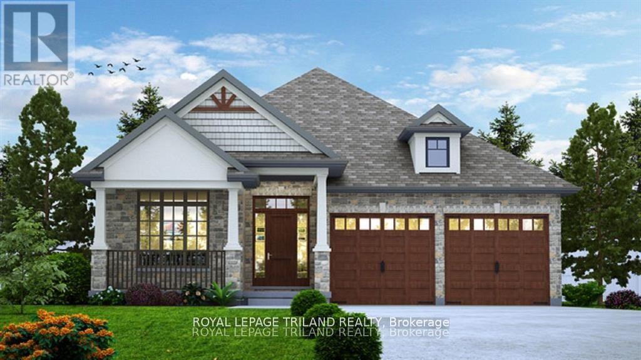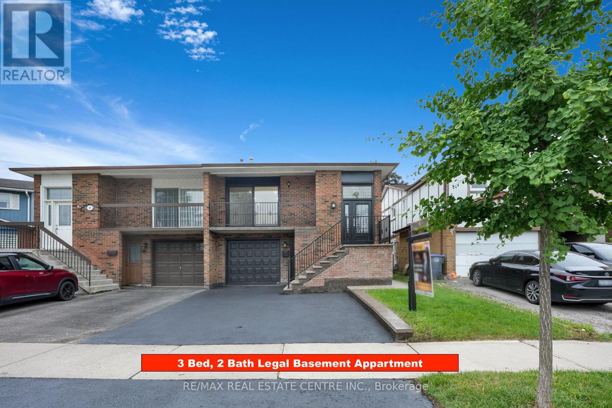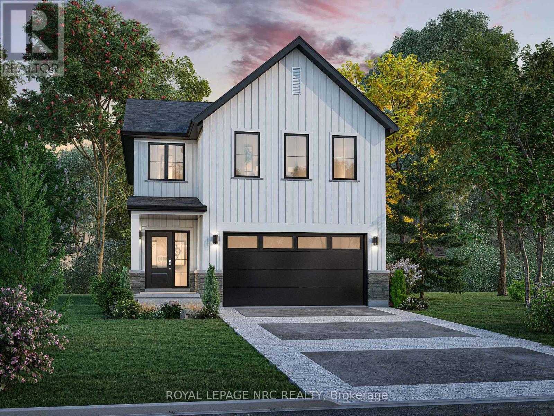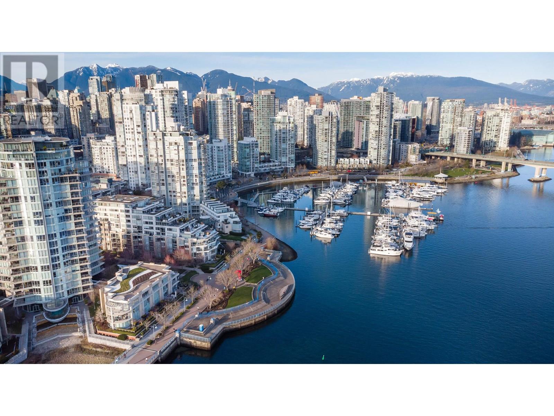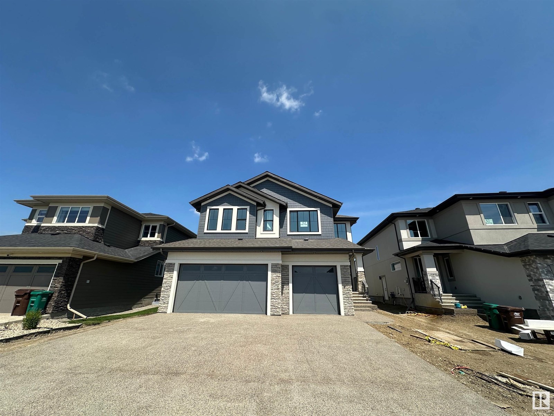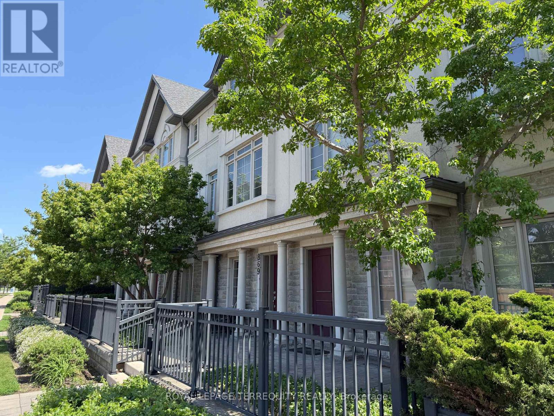3415 Stagecoach Road
Ottawa, Ontario
Welcome to 3415 Stagecoach Road, a stunning custom-built bungalow set on over 2 acres of open, private land minutes from Osgoode. This 3-bedroom, 3-bathroom home blends modern finishes with country tranquillity. Inside, the open-concept layout features a sleek kitchen with quartz countertops, a large island with seating, black stainless steel appliances, and a walk-in pantry. The adjoining living and dining areas are filled with natural light and showcase views of the expansive property. The spacious primary suite offers a walk-in closet and a stylish 3-piece ensuite with a walk-in shower. Two additional bedrooms, a 4-piece main bath, and a separate powder room provide comfort and convenience for families or guests. Enjoy peaceful evenings on the covered back deck or gather around the cozy stone fireplace in the living room. Additional highlights include hardwood floors, a 1350 sq. ft three-car garage, and plenty of space both inside and out. A perfect blend of style, privacy, and function, 3415 Stagecoach Road is rural living done right. (id:60626)
Engel & Volkers Ottawa
132 Aspen Circle
Thames Centre, Ontario
With room to spare, this home is ready for you. With 5 bedrooms and a finished basement, the ability for a large family to stretch out is here. This 2 year young home has everything you need to accommodate a large family. Generous sized bedrooms including the primary bedroom with walk-in closet and 5pc ensuite adorned with marble tile. Two other bedrooms also have walk-in closets. The open concept main level with Kitchen, Dining Room and Living Room all providing comfortable living space for the growing or blended families. All blinds in the living room are automatic remote controlled. Mudroom with closet and coat hanging rack leads to the double car garage which is spacious enough to open your vehicle doors. Schools are close by and London is only an 11 minute drive away. Newly finished basement includes a servery with beverage cooler and room for a microwave. The large finished room can be put to many uses and has lots of natural light. There is also a 2 pc powder room. Backyard privacy fence was just installed along with the new cement patio accessed through the kitchen. All furnishings in the home can be negotiated for purchase. Come see the benefits of living in a small, caring community. It's time to call Thorndale home. (id:60626)
Royal LePage Triland Realty
2839 Neyland Rd
Nanaimo, British Columbia
OPEN HOUSE SATURDAY JULY 26 12 PM- 2 PM Set in a quiet, private neighborhood, this beautifully updated sunny Departure Bay home blends comfort, style, and energy efficiency. Inside, enjoy hardwood and engineered hardwood throughout, with heated tile in the kitchen and ensuite. The bright kitchen features quartz countertops, stainless steel appliances, and a central island—ideal for entertaining. The main level includes a bedroom, full bathroom, and laundry, while upstairs offers three additional bedrooms—including a spacious primary suite with a spa-like custom ensuite—and a family room with access to a sunny upper deck. A second large rear patio provides even more outdoor living space. Walk to beaches, cafés, and enjoy the convenience of being just five minutes from shopping, schools, and other amenities. RV parking and low-maintenance landscaping complete this move-in-ready home. Measurements are approximate, buyers to verify if important. (id:60626)
Exp Realty (Na)
3 2330 Tyner Street
Port Coquitlam, British Columbia
A rare opportunity to own or lease a versatile 1,600 sq.ft. commercial strata unit in the heart of Port Coquitlam's thriving industrial and commercial district. Unit 3 features approximately 1,400 sq.ft. of open warehouse space and a 200 sq.ft. finished office, offering a flexible and efficient layout ideal for light industrial, warehousing, trades, distribution, office, or showroom use. The unit includes grade-level loading, high ceilings, and a customizable open floor plan, all within a well-maintained complex offering ample onsite parking and easy vehicle access. Located just off Lougheed Highway and minutes from the Mary Hill Bypass and other major routes, the property provides seamless connectivity across the Lower Mainland. This is a turnkey opportunity in one of Metro Vancouver's most accessible and high-demand industrial hubs. (id:60626)
Macdonald Realty
401 Colonia Dr
Ladysmith, British Columbia
OCEANVIEW 4-year-old custom home built by a highly experienced builder. This beautifully designed property features a 2-bedroom + den main home plus a 2-bedroom executive legal suite—both offering stunning ocean views, vaulted ceilings, and bright open-concept living. Chef’s kitchens on both levels include high-end appliances, ample cabinetry, and walk-in pantries. The suite is thoughtfully laid out with 1.5 bathrooms, 9-ft ceilings throughout, and a trayed ceiling in the living room for added style and spaciousness. The primary bedroom in the main home opens to a covered deck with a Jacuzzi-brand hot tub and cozy sitting area. The backyard backs onto protected riparian land, providing natural beauty and long-term privacy. The home is ideally located in a future-growth area identified in the OCP, with a planned road that will enhance connection to nearby schools—combining peaceful surroundings with added convenience for families. Utility features include full generator wiring in the main house and partial wiring in the suite, along with separate gas and electrical services for both units. Each has its own hot water on demand, gas cooktops, forced air furnaces, and BBQ quick-connects. The home also includes a 30-amp RV parking pad, oversized double garage, and off-street parking for 4+ vehicles. Additional features include full front and rear sprinkler systems, durable 50-year Hardie plank siding, and sleek glass railings on stairs and decks. Located just minutes from schools, hiking trails, shopping, the airport (10 minutes), and ferries (20 minutes), this home is ideal for multigenerational living, rental income, or long-term flexibility. The legal suite can also be easily reconnected to the main home if desired. Offering unmatched quality, thoughtful design, and future potential—this is a rare opportunity not to be missed. (id:60626)
RE/MAX Professionals
8015 Victoria Road S
Summerland, British Columbia
CONTINGENT. HOUSE WITH ACREAGE! SPACIOUS MAIN FLOOR LIVING with this 3 bed, 3 bath home with an ATTACHED GARAGE and large DETACHED SINGLE GARAGE that is situated on 1.39 ACRES. Main floor has a bright layout with HARDWOOD floors, a roomy kitchen and breakfast nook area that leads to the formal dining/living spaces offering comfort with a corner gas FIREPLACE. Main bedroom has its own PRIVATE 2 pce ensuite, walkin closet, and private exit onto the patio. Completing this floor, the 2nd bedroom, 3 pce common bath, laundry/mudroom that leads to the double garage. Downstairs offers endless opportunities with an additional 3rd bedroom, large recreational spaces, storage rooms and an access to lead back to the garage. Outside there's a large patio space for entertaining with privacy, ample parking for RVs/trailers/boats, and a heated detached SINGLE GARAGE. Located minutes to schools, downtown Summerland, trails, wineries, golf, restaurants, and more! Perfect for families being on the school bus route, investors, or downstairs looking for 1 level living. By appointment only. Measurements are approximate only - buyer to verify if important. (id:60626)
RE/MAX Orchard Country
707 - 21 Park Street E
Mississauga, Ontario
This spacious 2-bedroom plus a full-size den, which can easily function as a 3rd bedroom, dining room, or large office, offers 1,090 square feet of interior living space. A standout feature is the RARE premium soaring 12-foot ceilings, adding an incredible sense of openness and light. Perfect for those seeking flexibility in their living space and a luxurious, airy atmosphere.Within your suite you will enjoy the beauty of natural light through the floor to ceiling windows, magnificent engineered wide plank laminate flooring, contemporary lighting, kitchen island and pantry. The European inspired kitchen includes soft close hardware, quartz countertops, ceramic backsplash with built in refrigerator, dishwasher, Italian cooktop, wall oven and over the range microwave. Both Bedrooms includes a walk in closet and a spa inspired ensuite bathroom featuring luxurious porcelain floor and wall tiles with gorgeous quartz countertops atop floating vanities and wall mounted mirrored storage cabinets. Step out onto the private sunlit balcony and embrace the soothing ambiance of lake views, framed by the charming lakeside community of Port Credit. Whether you're savoring your morning coffee or unwinding in the evening, this serene setting provides the ideal backdrop for relaxation and peaceful reflection. The vibrant, yet tranquil, atmosphere of Port Credit with its tree-lined streets, bustling waterfront, and local charm is right at your doorstep, making this an idyllic place to call home. The Port Credit mobility hub provides exceptional public transportation options - all within a four minute walk making TANU a great choice for people working in downtown Toronto with the GO train to Union Station only a 22 minute train ride. Along the waterfront trail, you can bike all the way to Toronto in about 45 minutes or you and your pets can simply enjoy the many walking trails and parks within the area. (id:60626)
Sotheby's International Realty Canada
18 39893 Government Road
Squamish, British Columbia
Its like living in a Treehouse! Tucked away in a quiet, family-friendly complex, this beautifully updated 3-bedroom, 2.5-bath townhome blends comfort, style, and function across 1,385+ sq.ft. of thoughtfully designed living space. The main floor features an open-concept layout filled with natural light, a refreshed kitchen with stainless steel appliances, and a cozy living area with a gas fireplace-perfect for relaxed evenings or weekend entertaining. Step outside to your private balcony, ideal for summer BBQs with a view. Upstairs, you'll find three spacious bedrooms and serene mountain vistas. With parking at your front door, green space all around, and a well-managed strata, this is a home where community thrives. Conveniently close to schools, shopping, and the Mamquam River. (id:60626)
Rennie & Associates Realty Ltd.
3552 Road 112
Perth East, Ontario
Discover your dream home in this inviting bungalow, nestled on a serene acre lot just outside Stratford, ON. This property offers a perfect blend of comfort and countryside charm! The hobby barn offers endless possibilities, whether you're into woodworking, crafting, or need extra storage. Featuring 2+1 bedrooms and 2 bathrooms, this home provides a comfortable living space with updates throughout! The heart of the home is the cozy basement living area, where a wood fireplace creates a warm and welcoming atmosphere for relaxing on those cold winter evenings. The finished basement also offers additional versatility, perfect for a home office or extra guest accommodations. With all the new features; kitchen, baths, all new flooring, paint, trim & doors! The wiring, panel, plumbing, water softener and A/C have all been updated as well. Exterior updates include concrete patio, asphalt drive, all new exterior doors including garage with trusscore walls. Move in today! Nestled in a peaceful setting just a short drive from Stratford between Downie Street and Harmony, this property combines the best of country living with access to the cultural and recreational offerings of the city. Explore local dining, shopping, and entertainment options while enjoying the privacy and beauty of your own retreat. (id:60626)
Sutton Group - First Choice Realty Ltd.
1005 Downey Wy Nw
Edmonton, Alberta
Welcome to this beautifully maintained and spacious 4,300 sqft home nestled in the highly sought-after community of Donsdale. Main floor features an open concept design with a gourmet kitchen equipped with premium Thermador and Viking appliances, granite countertops & custom cabinetry. The adjacent den, living and dining areas are flooded with natural light and enhanced by elegant hardwood flooring and a warm, inviting fireplace. Upstairs, you’ll find 3 generously sized bedrooms, including a luxurious primary suite with a spa-inspired ensuite and a walk-in closet featuring built-in shelving. The newly finished basement offers 2 additional bedrooms, full bath with a walk-in shower, a storage room. Additional features include a large mudroom, abundant storage throughout, and an oversized triple attached garage. Ideally situated near scenic trails, parks, top-rated schools, and everyday amenities, this exceptional home offers the tranquility of upscale suburban living with the convenience of city access. (id:60626)
Comfree
2543 Concession 3 Road
Adjala-Tosorontio, Ontario
A remarkable 10 acre private paradise. Sit on the front porch and instantly relax as you enjoy the beautiful trees, the views and sounds of nature. Stunning property is a mix of open space , scattered mature trees and forest with walking trail through nature. The home is a well constructed BC redwood cedar home with walk out basement. Peaceful views out of every window, a 2 car detach garage. Basement is mostly finished with large rec room with wood stove, separate storage room or could be an office. Steel roof. (id:60626)
RE/MAX Hallmark Chay Realty
24200 102a Avenue
Maple Ridge, British Columbia
Welcome to this beautiful 4-bed, 4-bath detached home in the heart of Albion featuring over $200,000 in recent upgrades!! Enjoy the bright open-concept layout on the main floor with laminate flooring, a stylish kitchen with quartz counters, stainless steel appliances, pantry and updated laundry area. Upstairs offers 3 spacious bedrooms, including a sunlit primary with ensuite and walk-in closet. The fully finished basement includes a 4th bedroom, full bath, and versatile living space-perfect for in-laws, teens, or a mortgage helper. Enjoy a sunny, south-facing yard with a low-maintenance deck, and a double detached garage with lane access. Just steps to Albion Elementary, SRT, parks, coffee shops, and more. No strata fees! OPEN HOUSE Saturday July 19th from 2pm to 3pm (id:60626)
Exp Realty
5195 Rafael Street
Tecumseh, Ontario
Welcome to Old Castle Heights in Tecumseh, SINGH CUSTOM HOMES is proud to announce new 2-storey detached model, 4 bed, 4 full baths, premium custom kitchen w/Island & walk-in pantry, granite/quartz counter tops, spacious living/family/dining rooms, hardwood/ceramic floors through out, grade entrance, includes Tarion Warranty, Close to Costco/major stores, south Windsor, highway 401, new MEGA Hospital, Parks, Walking Trails, Top rank Schools. To be built. Call for more details. (id:60626)
Century 21 Request Realty Inc.
Lot 70 Fallingbrook Road
London South, Ontario
"NOW SELLING"- HEATHWOODS PHASE 4 - Located in LOVELY LAMBETH! TO BE BUILT -Excellent ONE Floor Home (known as the WESTHAVEN)1603 Sq Ft of Quality finishes throughout. **Please Note** - 2 Options for the Main level layout as seen on floor plan are available - Option A & Option B ( BOTH SAME price )Choice of Granite or Quartz Countertops- Customized Kitchen with Premium Cabinetry Hardwood Floors throughout Main Level-Lower Level Unfinished- attached on the floor plan is showing an Optional 1142 Sq ft layout Great SOUTH Location!!- Close to Several Popular Amenities! Easy Access to the 401 & 402! Experience the Difference and Quality Built by: WILLOW BRIDGE HOMES (id:60626)
Royal LePage Triland Realty
1857 Sterling Ridge Pl
Duncan, British Columbia
This beautifully updated home offers space, style & flexibility for the whole family, located in one of the Cowichan Valley’s most sought-after neighbourhoods—The Garth. The main level features warm hickory flooring, an open layout & quality finishes throughout. The chef-inspired kitchen is a showstopper with a massive granite island, high-end South Shore cabinetry & an 84'' fridge—perfect for entertaining. A cozy living area with a striking fireplace opens to a large deck with Quamichan Lake views, ideal for indoor-outdoor living. The main-floor primary suite includes a walk-in closet & 4-piece ensuite. Upstairs offers two large bedrooms, a full bath & a versatile flex space. The lower level is perfect for extended family or guests, with two more bedrooms, a rec room with wet bar, spacious family room, walk-out access & a stunning 5-piece bathroom with heated floors. Wired for sound and extensively renovated in 2018. Msmts are approx, verify if important. (id:60626)
Exp Realty (Na)
650 Churchill Avenue N
Ottawa, Ontario
Explore this well-maintained, Arts & Crafts designed home with contemporary updates, offering both style & comfort. The bungalow features many signature elements of the period including a low-pitch roof with wide overhanging eaves, & a prominent front porch for morning coffee & croissants. Other details include exterior masonry stucco cladding which speaks to the craftsmanship & enduring quality of the property. Inside the home gives a sense of calm with spacious open floors complemented by an impressive 9.5-foot ceilings throughout. It is an open, airy layout, combined with custom drapery, creating a warm & welcoming atmosphere to every room. Refinished hardwood floors, elegant high baseboards, & symmetric built-in bookshelves around the fireplace add an element of sophistication. Large bay windows invite natural light to pour into the home. The generous 66 x 100-foot lot is considered a double sized lot & offers the potential for future residential infill development in accordance with the Churchill Ave zone changes. The surrounding landscaping is attractive to the gardener & naturalist. The property is thoughtfully updated with smart, modern upgrades for functionality & pleasure. The gas furnace & air conditioning system, ensure year-round comfort, while the newer Superglass roof shingles, replaced in 2015, provide peace of mind for years. In addition, five windows were replaced in 2018. The heart of the home features an updated kitchen, with sparkling white quartz counter-tops, a tile back-splash, & storage space, including an open pantry. The stacking laundry is conveniently tucked into the main floor hallway closet. The bathroom floor is heated. That's an extra touch of luxury! A gas line is available to replace the electric fireplace with gas model fireplace. The mid level family room opens onto a spacious private side deck, ideal for hosting an evening barbecue or relaxing outdoors. Ask for a copy of the floor plans listed in the attachments section. Hurry! (id:60626)
Exp Realty
38 Hockley Path
Brampton, Ontario
Welcome to this rare and exceptional opportunity, a fully renovated 2,736 sq ft backsplit 5 home offering unmatched value, space, and versatility ! Perfectly suited for first-time buyers, extended families, or savvy investors,this beautifully upgraded home blends timeless charm with modern convenience across a thoughtfully designed, functional layout. With 8 bedrooms and 5 full bathrooms, this property is built to accommodate a variety of living arrangements in absolute comfort. Stylishly renovated from top to bottom with no expense spared, the home features premium-quality finishes throughout, including brand-new S/S Appliances in each unit, modern wood flooring & custom-designed kitchens with granite countertops. Every detail has been considered, from elegant, modern bathrooms to sleek staircases, & even wrought-iron exterior doors that add both style & security.The main floor boasts a walk-out balcony, ideal for relaxing in the sun,enjoying a peaceful rain, or hosting summer BBQs. Upstairs and main level are enhanced with luxurious finishes, while the fully legal 3-bedroom, 2-bathroom basement apartment offers complete privacy & functionality, complete with its own separate hydro meter & private laundry facilities.The home also includes two separate laundry areas, ensuring maximum convenience for multi-generational living or rental use. A striking exposed aggregate pathway leads from the front entrance along the side of the home to a beautifully landscaped backyard perfect for both quiet enjoyment and entertaining.Comfort is paramount with a newer furnace & A/C unit. Located in a highly desirable neighbourhood, this property offers easy access to major highways, public transit, top-rated schools, parks, and everyday amenities. Whether youre seeking your forever home or a high-return investment, this meticulously updated backsplit delivers the perfect blend of luxury, flexibility, and location.Too many upgrades to list this is truly a must-see! Dont miss out. (id:60626)
RE/MAX Real Estate Centre Inc.
103, 1413 Mountain Avenue
Canmore, Alberta
This property may be eligible for the proposed new GST rebates - ask your advisor for details! THE POINT on Mountain Ave, endless views await! This corner unit has sunny southeast exposure with the morning sun warming the deck. Welcome to a carefully curated new townhouse development in Canmore's newest up-and-coming neighbourhood. With exceptional walkability, endless views, and flexible layouts, these homes are designed to make the most of your mountain lifestyle. Over 1900 sq ft of living space provides three spacious bedrooms and three baths plus bonus room, and practical garage space. When a developer really considers how spaces can be used, the result is a home that embraces the active pursuits of owners, guests, and families alike. Remarkably practical features include two primary suites, a flex third bedroom/office space with its own deck, the bonus main level gear room/office/workshop with separate entrance to outside, (bike workshop? ski headquarters? home office? gym? artists studio? the options are endless), and very few shared walls. Discover the connectivity of living on the valley floor with easy access to walking and biking trails and excellent proximity to all downtown shops, services, and amenities. Top notch finishing and New Home Warranty included! List price = $1,089,000 + GST. Note: residential zoning, no short term rentals permitted (id:60626)
RE/MAX Alpine Realty
6 Stickles Street
Pelham, Ontario
Fonthill's newest development, Tanner Woods, TO BE BUILT - New custom 2 Storey, Luxury, elegant, modern features, quality built homes by Niagara's award winning Blythwood Homes! This Alder B model floor plan offers 2335 square feet of finished living space, 4 bedrooms, 3 bathrooms, bright open spaces for entertaining and relaxing. Luxurious features and finishes include vaulted ceilings, primary bedroom with 3 or 4pc ensuite bathroom and double walk-in closets, kitchen island with quartz counters, breakfast bar and nook as well as garden doors off the great room. The full-height basement with extra-large windows is unfinished with an additional option for a 725 sqft future rec room, bedroom and 3pc bathroom. Exterior features include planting beds with mulch at the front, fully sodded lot in the front and rear, poured concrete walkway at the front and double wide gravel driveway leading to the 2-car garage. High efficiency multi-stage furnace, 200amp service, tankless hot water (rental). Located at the end of Tanner Drive, Stickles Street. Welcome to Fonthill, walking distance to the Steve Bauer Trail, biking, hiking, close to the shopping, amenities, schools. Easy access to the QEW to Toronto, Niagara Falls. Enjoy The Best Wineries, and Golf courses Niagara has to offer! There is still time for a buyer to select some features and finishes! (id:60626)
Royal LePage NRC Realty
2208 1033 Marinaside Crescent
Vancouver, British Columbia
Enjoy the lifestyle of waterfront living at Quaywest in spirited Yaletown. Great views of the Marina, City & Mountains, from False Creek to Coal Harbour; every room is an oasis and is perfect for entertaining. This condo has been barely lived in and is in like new condition. Upgraded wood flooring, flowing floor plan moves from kitchen (with new stainless steel appliances, gas stove, large walk-in pantry/storage area) to living room, with adjacent balcony. The primary bedroom easily houses a king bed & the large walk-in closet adds ample storage. Enjoy the amenities of Quaywest incl 24/7 concierge, boardrooms, media room, party suite, pool, hot tub and amazing gym. Steps to world class shops & restaurants and the train. Don't Wait! (id:60626)
RE/MAX Select Properties
175 Connaught Crescent
Caledon, Ontario
Client RemarksWelcome to 175 Connaught Crescent, boasting over 2400 sqft of living space. A beautifully renovated 4-level sidesplit just steps from downtown Bolton. This home boasts a modern, spacious renovated kitchen with a large island, 3+1 bedrooms, 2 kitchens, and 2 bathrooms. The expansive family and dining areas provide the perfect space for entertaining guests. Many upgrades include a concrete driveway, pathways surrounding the entire property, and a stylish patio, roof, soffits, board & batten siding, furnace & A/C all done withing the last 5-7 years. Located in a friendly, family-oriented neighborhood which offers easy walking access to local amenities, schools, parks, and public transit. Just minutes from downtown Bolton, you'll enjoy the convenience of nearby shopping, dining, and entertainment options. With its modern updates and move in ready, this home presents an incredible opportunity in a highly desirable area. Don't miss out! Schedule a viewing and make this stunning property your new home! (id:60626)
Sutton Group Realty Systems Inc.
63 Jubilation Dr
St. Albert, Alberta
BACKING ON GREEN SPACE....Welcome to Jensen Lakes private beach club and 2835 - 2 story home with Triple garage. Exterior with Acrylic Stucco and Premium Shakes. The moment you walk In- You will see why this one is luxury at its finest. Heated Floors in Master Ensuite Floor. Herrinbone Hardwood. Gourmet kitchen with touch ceiling cabinets and roughed in for built in appliances. Waterfall island with Quartz countertops and Butler's pantry. Glass panel cabinets in kitchen. All floors 9 ft. Great room is open to above and showcases linear electric fireplace with Porcelain Tiles all the way to the ceiling. Spacious dining area with huge windows creates a bright and warm environment. Maple handrails with glass to the upper level. Open Bonus room with full wall TV Unit and 3 large bedrooms up. Primary suite with the most amazing ensuite - custom shower and free standing Soaker tub. Home is under construction and estimated to be completed end of March 2025. Black windows with Triple pane. Expect to be impressed! (id:60626)
Century 21 Signature Realty
25 - 871 New Westminster Drive
Vaughan, Ontario
Discover exceptional living in this bright and inviting 3+1 bedroom townhouse located at 871 New Westminster in highly sought-after Thornhill. Perfect for families and professionals alike, this home offers a fantastic blend of comfort, style, and convenience. Step inside and be greeted by a thoughtfully designed layout that maximizes space and natural light. The main floor boasts generous living areas, ideal for entertaining or relaxing with loved ones. Upstairs, you'll find three spacious bedrooms, including a tranquil primary suite, providing ample room for everyone. A versatile finished ground level offers a valuable extra bedroom or an ideal space for a home office, recreation room, or gym the possibilities are endless! One of the true highlights of this property is the large private terrace, offering a fantastic extension of your living space. Imagine enjoying your morning coffee, al fresco dining, or simply unwinding outdoors in your own private sanctuary. (id:60626)
Royal LePage Terrequity Realty
462 Althorpe Road E
Tay Valley, Ontario
Welcome to this beautiful 3 bedroom, 2-bathroom open concept bungalow that perfectly blends comfort, style, and functionality. Set on a spacious 3.5 acre lot, this home features a back covered wrap around porch with sleek glass guard railing offering modern curb appeal and a relaxing space to enjoy your morning coffee. Inside, you'll find a bright and open layout centered around a stunning kitchen with a large Cambria quartz island perfect for cooking, entertaining, and gathering. The living and dining areas flow seamlessly together, with a cozy propane fireplace adding warmth and charm. Two bedrooms offer direct walkout access to the back deck, providing a private connection to outdoor living. The primary suite offers a spacious 4 piece ensuite. The full basement is partially finished and roughed-in for a future granny suite or custom bar, offering incredible potential for additional living space, income opportunity, or entertainment. Additional highlights include a durable steel roofing and siding, central vacuum system, and a double car garage for convenience and ample storage. (id:60626)
RE/MAX Frontline Realty

