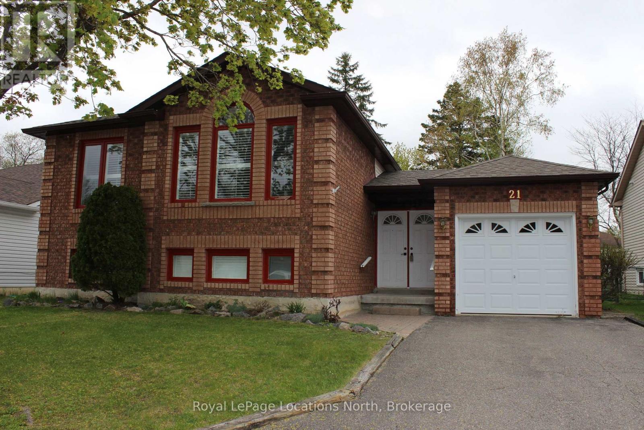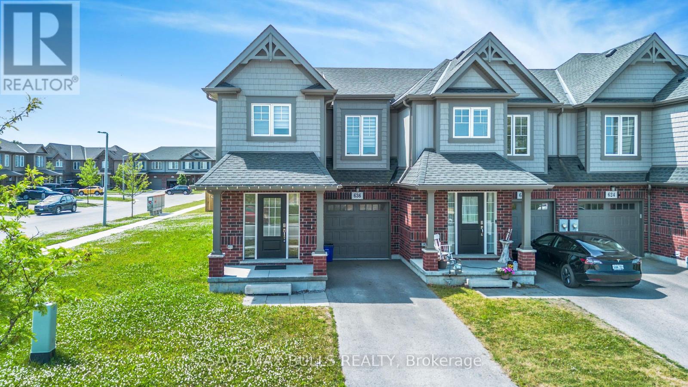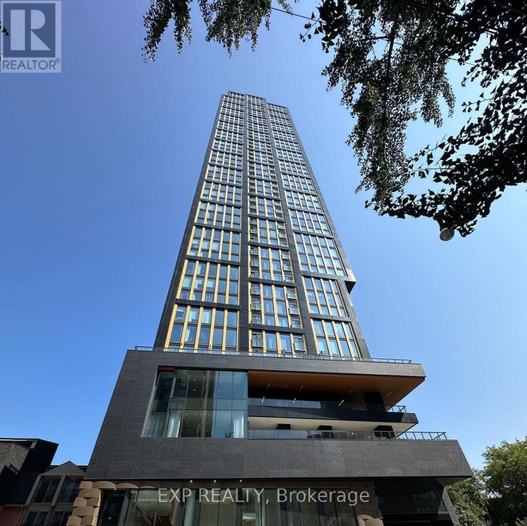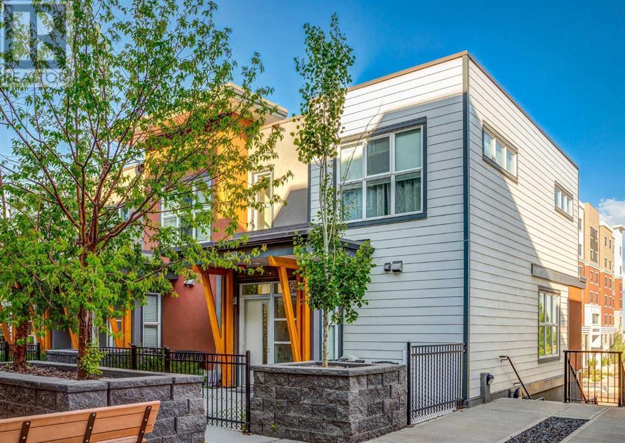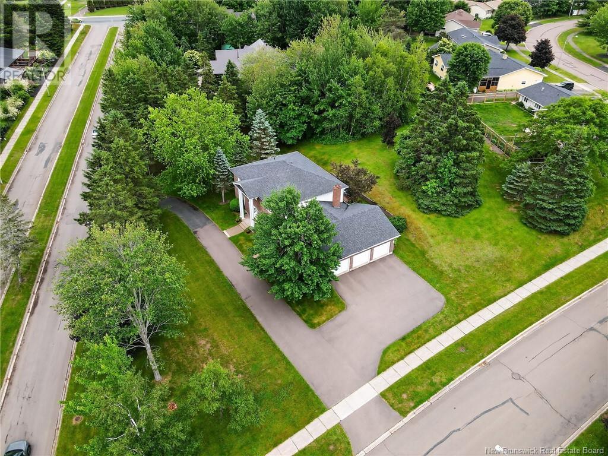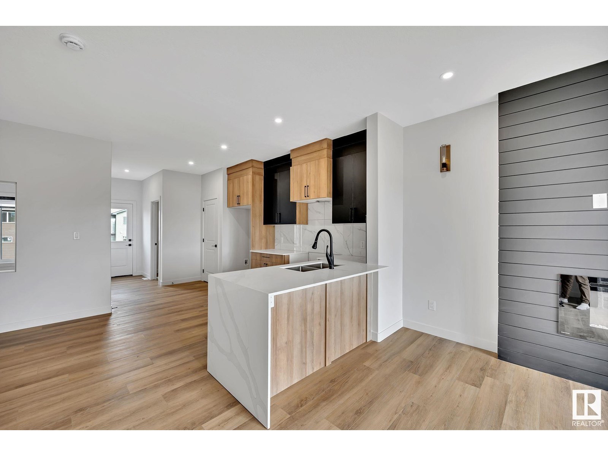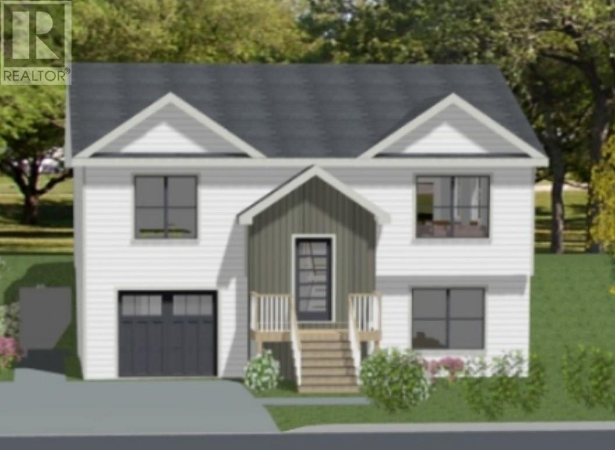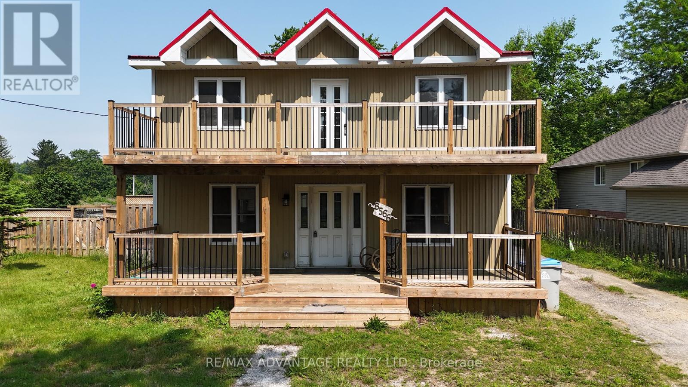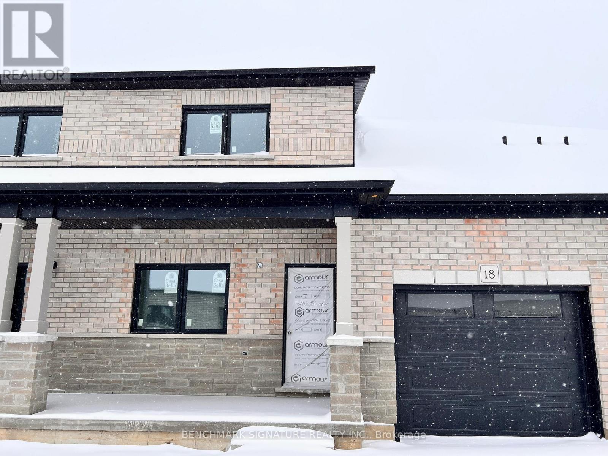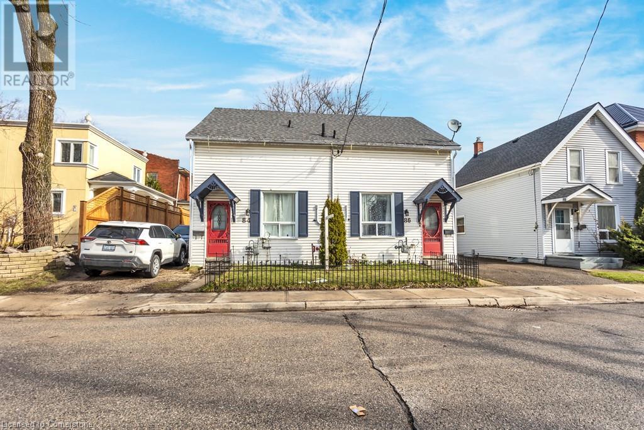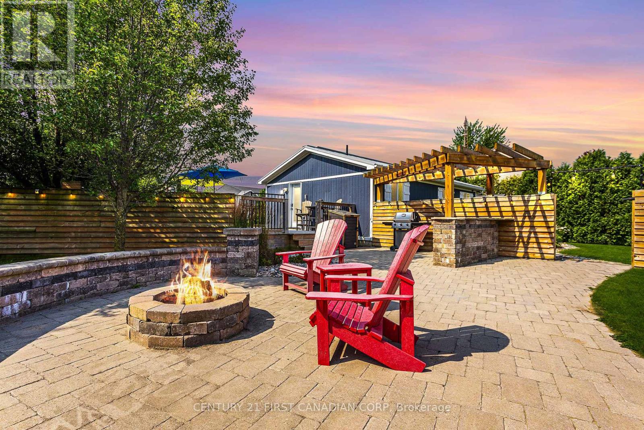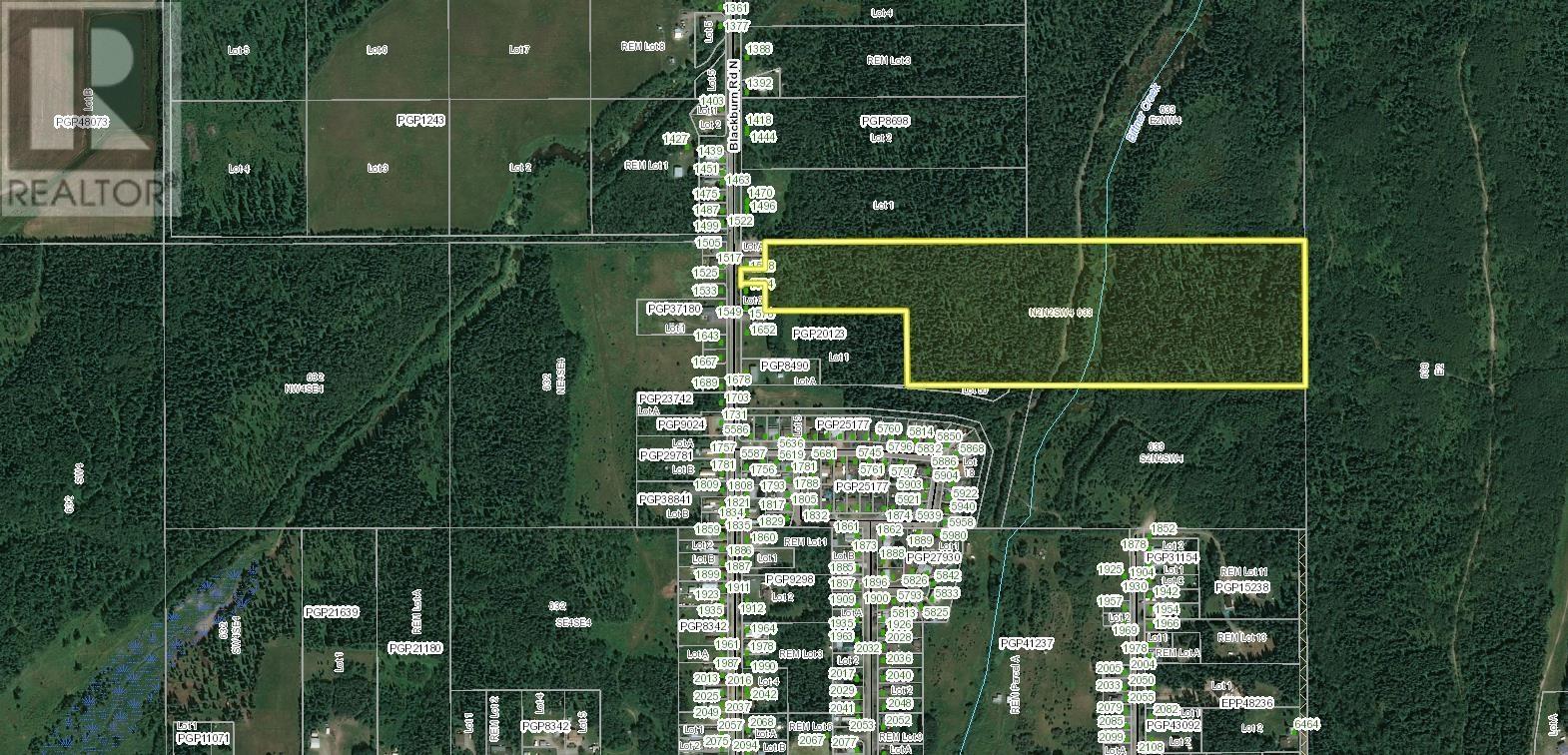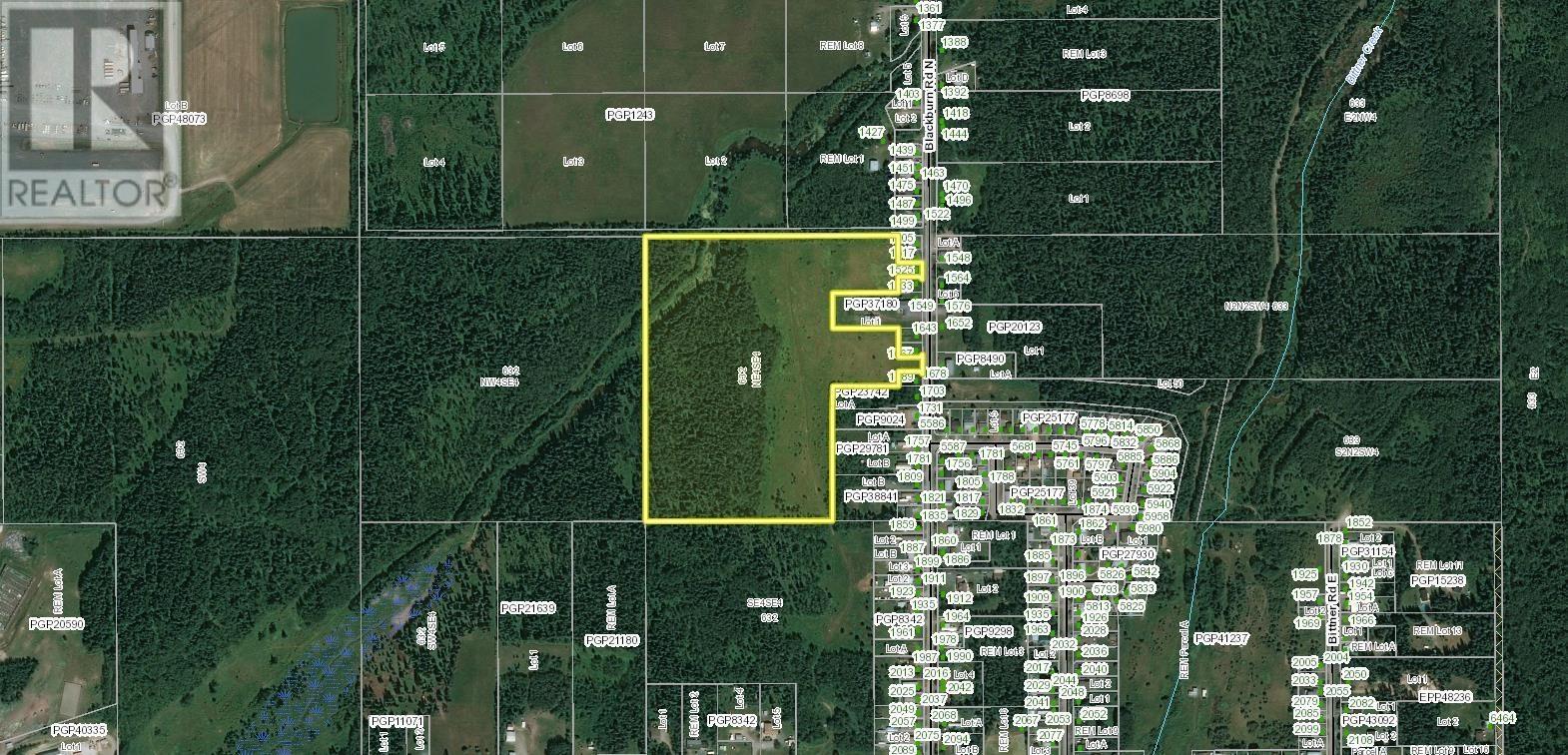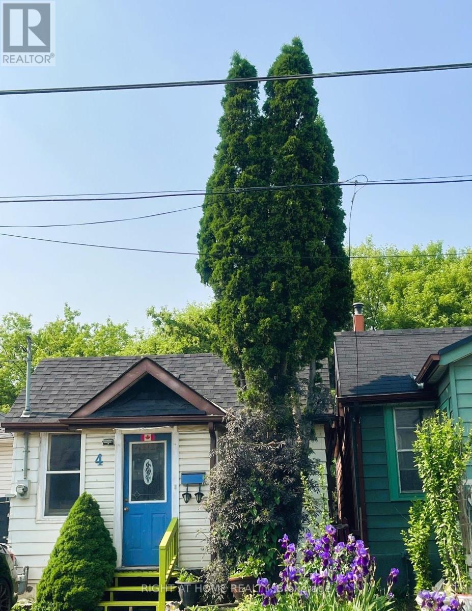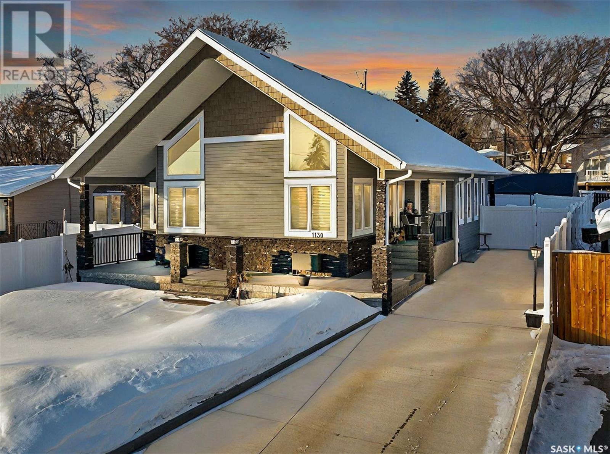21 Langevin Drive
Wasaga Beach, Ontario
Welcome to your new home located close to Stonebridge Shopping Center, Restaurants, Banking, Medical & the new Library and Arena. This sidesplit offers approximately 1158 sq.ft. with 3 bedrooms on main level, an eat-in kitchen and dining room and generous living room, and a 4pc bath. The basement area finished includes a large family room with gas fireplace & wet bar, a 3 pc Bathroom, Laundry, and room to add another Bedroom if needed. The generous entry foyer is the ideal set up for INLAW SUITE//MULTI GENERATIONAL living and offers access to rear yard. Oversize single garage. Updated Shingles and Air Conditioner. Fully fenced & gated yard. The home is vacant and available for quick closing if needed. (id:60626)
Royal LePage Locations North
985 Twiddy Road
Centre Hastings, Ontario
Welcome to 985 Twiddy Rd! This home was completely redone in 2018-2019 from heat to electrical, kitchen, bathrooms, drywall, windows & doors! 2 bedroom home with 2 baths sits on just over 5 acres & slopes at the back of the property with a walking trail to a small pond. This raised bungalow offers a spacious kitchen & living room & is wheelchair accessible (chair lift) with wider hallways & door ways & very private. (id:60626)
Homelife Superior Realty Inc.
44714 Vandell Drive, Sardis South
Chilliwack, British Columbia
Builders or Investors. A great investment to build on now or keep as a holding property. Just released for sale. Introductory pricing. When lifestyle and location are a priority, the Gore Brothers lots on Vandell Drive check all the boxes. These limited lots are walking distance to parks, Vedder River Rotary Trail, Vedder River fishing, Stitó:s Lá:lém TotÃ:lt: Elementary/Middle School, University of the Fraser Valley, and Garrison Crossing. The River's Edge area has seen a steady increase in property values being the most desirable community to raise a family or enjoy a well deserved retirement among nature. Live Life Optimally. BUILDER TERMS AVAILABLE. (id:60626)
Century 21 Creekside Realty (Luckakuck)
Sw#608 - 9191 Yonge Street
Richmond Hill, Ontario
Welcome To The Beverly Hills Resort Style Residence Condo .Yonge St & 16th Ave. In Richmond Hill. 2 Bed, 2 Bath,1 Paring And 1Locker Included.9' Ceilings, Upgraded Kitchen Engineering Hardwood Throughout Living To Bedrooms, State-Of-The-Art Luxurious Amenities: Indoor/Outdoor Pools, Spa, Gym, Yoga Studio, Outdoor Terrace With Cabanas. Steps To Hillcrest Mall, Min To Richmond Hill/Go Station, Hwy 407 (id:60626)
Right At Home Realty
272 Grantham Avenue
St. Catharines, Ontario
Welcome to Fully renovated detached home located on large lot with 2+1 generously size bedrooms 2 kitchens and 2 full bathrooms offering comfortable and functional living for a variety of lifestyles. The interior features create a welcoming atmosphere throughout the house. This property has numerous recent upgrades, including: New Kitchen with stainless steel appliances, quartz countertop, island breakfast bar, new floor throughout the main floor and basement. Modern tastefully finished two full bathrooms includes new showers, vanities and stylish mirrors. Upper level has two spacious bedrooms accompanied with closets, pot lights and new flooring. Beautifully finished basement with upgraded new kitchen with separate entrance ideal for guests, in-law or potential investment opportunities. Outside, enjoy a large deck for unwinding after a long day also including a fully fenced large private backyard ideal for outdoor relaxation, gardening or summer barbeque, perfect for kids or pets. Detached car garage with lots of storage space, the driveway can fit up to four cars. The property is conveniently located close by QEW, shopping malls, schools, preschool, restaurants, groceries store, parks. Don't miss the chance to make this charming home yours! (id:60626)
RE/MAX Real Estate Centre Inc.
636 Julia Drive
Welland, Ontario
Here's your chance to own one of the best homes on the street a beautifully maintained, end-unit townhome, with a rare oversized side yard, built by a renowned Niagara builder, Mountainview Homes and located in one of Welland's most desirable neighbourhoods , this spacious property offers over 1,721 sq. ft. of thoughtfully designed living space and includes a private driveway ideal for families, first-time buyers, or investors. This house comes with an above grade side entrance to the basement. Step inside to a bright, open-concept layout featuring a generous great room perfect for relaxing or entertaining. The modern kitchen is a chefs delight with stainless steel appliances and a cozy breakfast area that opens onto a large backyard great for summer gatherings and outdoor living. Upstairs, you'll find three spacious bedrooms, a versatile loft, and a convenient second-floor laundry. The primary suite is complete with two walk-in closets and a private ensuite, offering comfort and privacy. The home features an unfinished basement with a large egress window offering the potential to create additional living space, a rental unit, or a custom recreation area to suit your needs. Close to Niagara College, Highway 406, Highway 20, Seaway Mall, restaurants, and the 25 minutes away from Niagara Falls. This home offers comfort, space, and location in a vibrant, family-friendly community. (id:60626)
Save Max Bulls Realty
5001 - 319 Jarvis Street
Toronto, Ontario
Welcome to Prime Condos, Suite #5001 perched on the 50th floor with spectacular, unobstructed views, this stunning unit offers a penthouse-like lifestyle without the premium price tag + added custom ceiling lights for enhanced lighting. Ideally located just steps from TMU, Yonge-Dundas Square, Eaton Centre, and Dundas TTC Station, this home puts you in the heart of downtown.Enjoy world-class amenities including a 6,500 sq ft fitness centre, 4,000 sq ft co-working & study space, a putting green, rooftop screening area, outdoor lounges, and BBQ terraces. Comes with luxury, convenience, and breathtaking views await!** Unit Virtually Staged** (id:60626)
Exp Realty
2401, 95 Burma Star Road Sw
Calgary, Alberta
Welcome to your new home in the heart of the vibrant Currie Barracks community - where thoughtful design, comfort, and lifestyle come together beautifully. This rare walkout townhome offers so much more than meets the eye, starting with its charming curb appeal and gated front patio that opens to a quiet, private courtyard - perfect for morning coffee or an evening glass of wine. Step inside and you’ll immediately notice the bright and open layout, anchored by a sleek, European-inspired kitchen. With modern cabinetry, elegant marble tile backsplash, LED under-cabinet lighting, and premium stainless steel appliances including a gas stove, it’s a dream for anyone who loves to cook or entertain. The sun-soaked living area enjoys a warm southeast exposure and opens onto your own balcony - an ideal spot for relaxing, barbecuing, or simply enjoying some fresh air. Upstairs, you’ll find three comfortable bedrooms, including a spacious primary suite with a private ensuite featuring dual vanities. The laundry is also conveniently located on this level, making everyday living a breeze. Downstairs, the fully finished walkout basement adds incredible flexibility. A convenient kitchenette and a large recreation/family room create the perfect hangout space for guests, teens, or movie nights. Additional perks include two titled underground parking stalls, secure storage lockers, and air conditioning for year-round comfort. Best of all, your condo fees include heat and water, adding even more value. Located just minutes from Mount Royal University, and within easy reach of local shops, restaurants, parks, and transit, this home offers the perfect balance of quiet living and city convenience. Come experience the unique charm of Currie Barracks and see why this townhome is truly one of a kind. Book your showing today! (id:60626)
Royal LePage Solutions
20 Spruce Grove Boulevard
Moncton, New Brunswick
Welcome to 20 Spruce Grove Blvd. Sitting on a large, nearly 1 acre lot, the property offers space and privacy in the sought after neighborhood of Grove Hamlet. With an attached 3 car garage and a grand foyer featuring a winding staircase, this home is impressive yet welcoming from the moment you walk in. Just off the foyer is a space ideal for a home office. To the left of the foyer is a large formal living room which flows to the dining room. At the back of the house is the kitchen with cherry wood cabinets, eating area with patio doors leading to the backyard and family room complete with a wood fireplace. A laundry room/mud room and 2 piece bath complete this level. Ascend the stairway to the second level and you will see 4 large bedrooms including the primary bedroom all on the same level! The primary bedroom boasts a large walk in closet, 5pc ensuite and a door to the a balcony overlooking the foyer. A 4 piece family bath completes this level. The lower level offers additional living space with a family room and games room plus loads of storage space! Located close to great French and English schools, The Greater Moncton International Airport and easy highway access, your family can always be part of the fun while being able to retreat and relax at this estate like property at the end of the day. This home has been lovingly maintained by the original owners and is now ready for a new family! *Vendor willing to finance Buyers at a competitive rate* (id:60626)
RE/MAX Quality Real Estate Inc.
252 24 St Nw Nw
Edmonton, Alberta
Beautiful Pre-construction opportunity in the charming community of ALCES! This beautifully upgraded 2-storey home offers 6 bedrooms, 4 bathrooms, and a LEGAL BASEMENT SUITE offering potential rental income. The open-concept main floor features 9 ft ceilings, a bright living room with oversized windows and a cozy fireplace, plus an extended kitchen and dining area complete with ceiling-height cabinets, quartz countertops, a large island, and a full tile backsplash. You'll also find a main-floor den with a 3-piece bathroom along with a side entrance to the finished legal basement. The basement suite offers two bedrooms, separate laundry and a 4-piece bathroom. Upstairs includes a spacious bonus room and a luxurious primary suite with a custom tile shower. Additional highlights include oversized windows throughout, upgraded exterior elevation with stone accents, 9 ft ceilings on all two levels, and a double-attached garage. Located just minutes from walking trails, a pond and quick access to the Henday! (id:60626)
Century 21 All Stars Realty Ltd
Exp Realty
109 Sgt Donald Lucas Drive
Paradise, Newfoundland & Labrador
CONSTRUCTION IS SET TO BEGIN ON THIS LARGE EXECUTIVE 2 APARTMENT ( APARTMENT IS ALL ABOVE GROUND ) home on a OVERSIZED LOT BY DMP CONTRACTING...FEATURES OF THIS HOME INCLUDE LARGE FOYER, OPEN CONCEPT KITCHEN WITH ISLAND, LARGE LIVING ROOM, CROWN MOLDINGS ON MAIN AREA, MAIN FLOOR LAUNDRY, LARGE MASTER BEDROOM WITH ENSUITE & WALK IN CLOSET, PLUS A second bedroom with ensuite bath and walk in closet plus large 3rd bedroom plus LARGE FAMILY AND FULL BATH IN BASEMENT FOR MAIN........BASEMENT OFFERS A LARGE 1200 SQ FT REGISTERED 2 BEDROOM APARTMENT. HOME COMES COMPLETE WITH 10 x 12 PATIO DECK, FRONT & BACK EAVESTROUGH, LARGE IN HOUSE GARAGE, FRONT LANSCAPING & DOUBLE PAVED DRIVEWAY. 8 YEAR NEW HOME WARRANTY. LOCATED NEXT TO WALKING TRAILS, PLAYGROUND, DOUBLE ICE SURFACE, SCHOOLS AND ALL OTHER AMENITIES. (id:60626)
Royal LePage Atlantic Homestead
8566 Glendon Drive
Strathroy-Caradoc, Ontario
Spacious 2-Storey Home on Deep Lot in Mount Brydges Ideal for Investors or Growing FamiliesWelcome to 8566 Glendon Drive, a substantial 2-storey residence located in the heart of Mount Brydges. Set on a rare 78' x 313' deep lot, this property offers ample space and potential for customization in a prime Middlesex location, just west of London. Boasting 4 bedrooms and 3.5 bathrooms, this large square footage features two generously sized primary bedrooms, each with an ensuite, making it well-suited for multi-generational living or a family-focused layout. A spacious living room and additional family room provide excellent flexibility for both relaxation and entertaining. Enjoy the outdoors from the expansive 29-foot covered front porch and matching second-storey balcony ideal for unwinding or welcoming guests. The kitchen is finished with quartz countertops and flows seamlessly into the adjacent dining area.While the home does require some updates, it stands as an exceptional opportunity for renovators, investors or developers looking to capitalize on the properties size, location, and layout. With immediate possession available, your vision can begin right away. Don't miss this chance to create something special on a deep residential lot in the heart of Mount Brydges. (id:60626)
RE/MAX Advantage Realty Ltd.
18 Painted Skimmer Place
Norfolk, Ontario
Ready within 60 days! Welcome to Norfolk County's first and only Net Zero subdivision, proudly crafted by award-winning Sinclair Homes. Designed with energy efficiency and sustainability at the forefront, these homes offer unparalleled comfort, superior indoor air quality, and minimal utility costs, thanks to solar panels that power the home year-round. This is an ideal choice for retirees seeking a low-maintenance, main-floor living space that provides budget predictability.Inside, youll find luxurious finishes including elegant stone countertops, high-end KitchenAid appliances, and beautiful laminate flooring on the main level. A spacious loft overlooks the vaulted ceilings in the great room, offering a cozy yet stylish retreat, perfect for family gatherings or visits from grandchildren.Conveniently located near local amenities such as grocery stores, Walmart, Shoppers Drug Mart, and various dining options, this home is just a short 15-minute drive to the scenic beaches of Port Dover. Additionally, there's still an opportunity to personalize some finishes to suit your style.This unit includes a desirable walkout basement with significant savings compared to future phases, adding extra value and living space. Framing is complete, with walkthrough available. Secure one of the last units available in Phase 1. Dont miss your chance to join this unique and eco-friendly community! **EXTRAS** Solar Panels, Stainless Steel Appliances, Cold Climate Heat Pump. Renderings are for examples only please refer to Brochure for all Standard Features and Finishes. POTL of 136 includes grass cutting front and back (id:60626)
Benchmark Signature Realty Inc.
5644 Macara Street
Halifax, Nova Scotia
This prime North End Peninsula opportunity can be yours @ the corner of Macara & Isleville Streets! There is exceptional potential in this ER-3 zoned 3300 sf lot (33 x 100). The property currently consists of a solid 3 Bedroom, 1.5 bath bungalow (+/- 1,105 sf) with an unfinished basement. The immediate area has recently exploded with new and exciting developments that contribute to the fabric of this vibrant community. Zoning allows up to 4 residential units + 1 backyard suite OR the opportunity also exists to repurpose the home by expanding the liveable area and creating a back-yard suite for a home-based office, rental income or guest retreat. Either way just across the street you will be fueled by both Espresso 46 & Warehouse Market. These two beloved local gems represent the very best our city has to offer. This is a future-forward location and also a prime time to secure your foothold in this neighbourhood. (id:60626)
Red Door Realty
5644 Macara Street
Halifax, Nova Scotia
This prime North End Peninsula opportunity can be yours @ the corner of Macara & Isleville Streets! There is exceptional potential in this ER-3 zoned 3300 sf lot (33 x 100). The property currently consists of a solid 3 Bedroom, 1.5 bath bungalow (+/- 1,105 sf) with an unfinished basement. The immediate area has recently exploded with new and exciting developments that contribute to the fabric of this vibrant community. Zoning allows up to 4 residential units + 1 backyard suite OR the opportunity also exists to repurpose the home by expanding the liveable area and creating a back-yard suite for a home-based office, rental income or guest retreat. Either way - across the street you will be fueled by both Espresso 46 & Warehouse Market. These two beloved local gems represent the very best our city has to offer. This is a future-forward location and also a prime time to secure your foothold in this neighbourhood. (id:60626)
Red Door Realty
86 Rebecca Street
Stratford, Ontario
Two charming semi-detached homes under one title in the heart of Stratford! Perfect location with an easy five minute walk to downtown, the Avon River, theatres, and the sought after Jeanne Sauve Catholic French school. Each unit includes its own central air conditioning unit, natural gas furnace, and laundry, these homes will not disappoint. Step out into the private backyard, or onto quiet Rebecca Street and choose one of your many destinations by foot. #86 boasts three bedrooms, kitchen, living room, dining room, laundry, and two bathrooms, with direct backyard access via sliding patio doors. #84 has been freshly painted and consists of two bedrooms, kitchen, living room, laundry, and one bathroom, with side yard access via side door. Property enjoys two storage sheds ( one with hydro). This property is a great investment opportunity, especially with its convenient location. Owner would love to rent her unit back from potential buyer. Add this property to your existing portfolio or make this property your first investment. (id:60626)
Gale Group Realty Brokerage
33822 Darryl Court
Bluewater, Ontario
Beachside Bliss Between Grand Bend & Bayfield on a **1/2 ACRE Estate-Sized Lot! Upgraded, Fully Furnished & Fabulous! Just steps from a sandy, deeded beach access on a quiet cul-de-sac in the sought after community of Sunset Cove-known for it's great beaches. This charming home offers the perfect mix of laid-back coastal vibes and thoughtful upgrades. Set on a sprawling pie-shaped lot, this 3-bedroom, 1-bath getaway features an open-concept design with warm oak cabinetry, pine millwork, and a spacious great room that invites relaxed living. Built in 2006, the home boasts low-maintenance hardboard siding, a steel roof, and a full 5-ft crawlspace with concrete floor-perfect for extra storage. Immaculately cared for, this property has seen numerous updates including central air (2016), KitchenAid Gallery stainless steel appliances (2016), an expansive 33-ft deck, fresh interior paint (2023), and an upgraded bathroom vanity and mirror (2023). The professionally landscaped yard is a true outdoor haven, complete with a privacy patio, volleyball court, custom-built & designed fire pit with stone bench, and a partially fenced yard lined with mature cedars (2018). There are two sheds for storage, and the exterior received fresh paint and shutters for a polished finish (2018). Lot dimensions are 50 ft frontage, 200.41 ft west side, 180.37 ft rear, and 201.60 ft east side. Whether you're looking for a weekend escape or a year-round retreat, this lovingly maintained beachside property is a rare find with charm, comfort, and lifestyle all in one. Bad Apple Brewer is just steps away, while many local wineries, the shops and restaurants of Grand Bend & Bayfield are all minutes away. Just pack your beach gear and move in - memories are made here! (id:60626)
Century 21 First Canadian Corp
1556 N Blackburn Road
Prince George, British Columbia
* PREC - Personal Real Estate Corporation. Access from Blackburn Road opens up to over 33 acres of prime land in the city limits. Zoned AF (Agriculture and Forestry) allows for that as well as single family homes, manufactured homes, equestrian center, veterinary service and more. City water and sewer are part of this rural package in the city. The land measurements provided are approximate, buyer to verify these measurements if deemed important. Buyer to verify access. GPS (Lat: 53° 54' 18.4: N - Lon: 122° 38' 27.0 W). (id:60626)
Exp Realty
241 Woodward Ave
Blind River, Ontario
A spacious riverfront retreat with over 3,300 sf living space on the Blind River and in town on all municipal services awaits your enjoyment! Featuring a large yard, semi-circular interlocking brick driveway, 4 bedrooms, 4 full bathrooms, an indoor hot tub & sauna, full walk-out basement with a large recreation room, sun room and workshop area, all plus a double detached garage. Be sure to see the 3D virtual tour on-line and schematic floor plans and more information is available on request. (id:60626)
Royal LePage® Mid North Realty Blind River
1525 N Blackburn Road
North Blackburn, British Columbia
* PREC - Personal Real Estate Corporation. Access from Blackburn Road opens up to over 30 acres of prime land in the city limits. Zoned AF (Agriculture and Forestry) allows for that as well as single family homes, manufactured homes, equestrian center, veterinary service and more. City water and sewer are part of this rural package in the city. The land measurements provided are approximate, buyer to verify these measurements if deemed important. Buyer to verify access. GPS (Lat: 53° 54' 14.1" N - Lon: 122° 38' 28.4" W). (id:60626)
Exp Realty
Na Concession 5 Woodhouse Road
Haldimand, Ontario
This expansive 20+ acre parcel of vacant land offers a prime investment opportunity with its Light Industrial (N A2) zoning, providing endless potential for development. Located just 5 minutes from Jarvis, 10 minutes from Dover, and 15 minutes from Simcoe, the property boasts excellent highway exposure and easy access to key destinations, making it an ideal location for a variety of industrial or commercial ventures. The zoning opens the door to a range of possible uses, offering versatility to fit numerous business needs. Permitted uses include agri-related, commercial cannabis production, auto service, microbrewery. Acreage and zoning information are as per the County of Haldimand. See the attached ML Permitted Uses document for further details. (id:60626)
Michael St. Jean Realty Inc.
4 Lucy Avenue
Toronto, Ontario
Amazing location, within walking distance to the Victoria Park Subway Station, Dentonia Park/ Golf Course/ Tennis Club, Shoppers World Danforth, Loblaws, Starbucks, Restaurants, Danforth shopping, etc! A Little detached house with 3 bedrooms, 1 bathroom and Eat-In Kitchen with stainless steel appliances, on a 22 ft width by 100 ft depth lot with a blank palate for you to renovate or design/rebuild the home of your dreams! First Time home buyers or builders, come and see the space to reimagine/renovate it as a space to live in! Deep backyard for you to create a zen space to relax. (id:60626)
Right At Home Realty
1007 - 250 Davis Drive
Newmarket, Ontario
Stunning 2-Bedroom Condo with Designer Kitchen With Custom Built-Ins And Huge Island. Welcome to this beautifully updated 2-bedroom, 2-bathroom condo that blends modern elegance with everyday functionality. Step inside to discover a gorgeously opened and renovated kitchen, complete with sleek cabinetry, stainless steel appliances, and stylish finishes including a wine rack and shelving dedicated to hosting your best family recipes - perfect for both cooking and entertaining! The open-concept living area features engineered hardwood floors that add warmth and sophistication throughout the home. Smooth ceilings throughout. Both bedrooms offer comfort and versatility, with thoughtfully designed built-in cabinets providing ample storage and a touch of custom craftsmanship in each room. The bright and airy sunroom works well as a bonus room or home office. Whether you're a first-time buyer, downsizing, or looking for a stylish Newmarket retreat, this move-in-ready condo offers quality, comfort, and convenience in every detail. (id:60626)
Royal LePage Signature Realty
1130 Stadacona Street W
Moose Jaw, Saskatchewan
Looking for a stunning custom built home? This beautiful home was finished in 2023 boasting almost 1,500 sq.ft. with 3 beds and 3 baths, an elevator and a whole home backup generator and should be at the top of your list! This home showcases excellent curb appeal and is sure to impress by the sheer size of it! The xeriscape front yard will be a hit with a stunning covered front porch, curved concrete staircase and concrete driveway. Heading inside you will immediately be in awe of the huge vaulted ceilings! The massive open concept living space boasts tons of windows giving lots of natural light, an electric fireplace, dining area and a dry bar. The kitchen which is directly behind this opens up to the living room with a large quartz eat-up island in between. The kitchen has lots of cabinets, a large walk-in pantry, stainless steel appliance package, microwave drawer, as well as a full double oven. The living space is sure to be any entertainer's dream! Next we find the stunning primary suite - complete with a large bedroom showcasing patio doors to the backyard. The large walk-in closet boasts a second laundry room! The 5 piece ensuite is sure to make you feel at home - from the stunning soaker tub to the custom walk-in shower with rainfall shower head! Finishing off the main floor we have a 2 piece bathroom and the elevator that leads you to the basement. The ICF basement showcases 9' ceilings and large windows. The huge family room gives you lots of space as well as boasting a built-in wet bar. Down the hall we find two good size bedrooms and a spacious 4 piece bathroom. There is also the second laundry room, utility room, 3 storage rooms and the basement elevator access. Outside we have a fully fenced backyard with 6' vinyl, crushed rock, a shed and space for the garage. Power, water and sewer are already run out to garage space. If you are looking for easy living this could be just the place! Reach out today to book a showing! (id:60626)
Royal LePage Next Level

