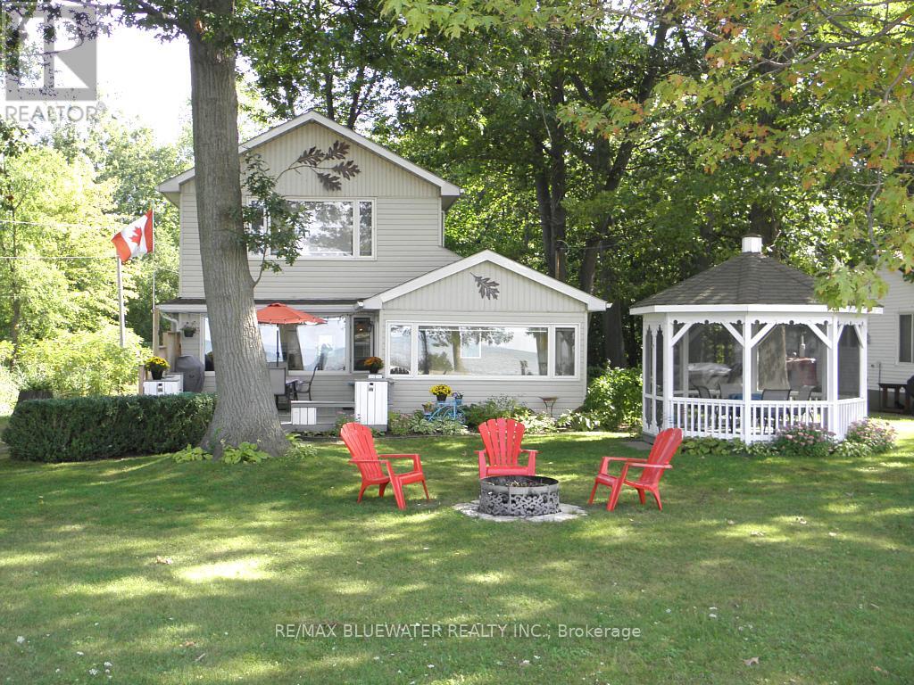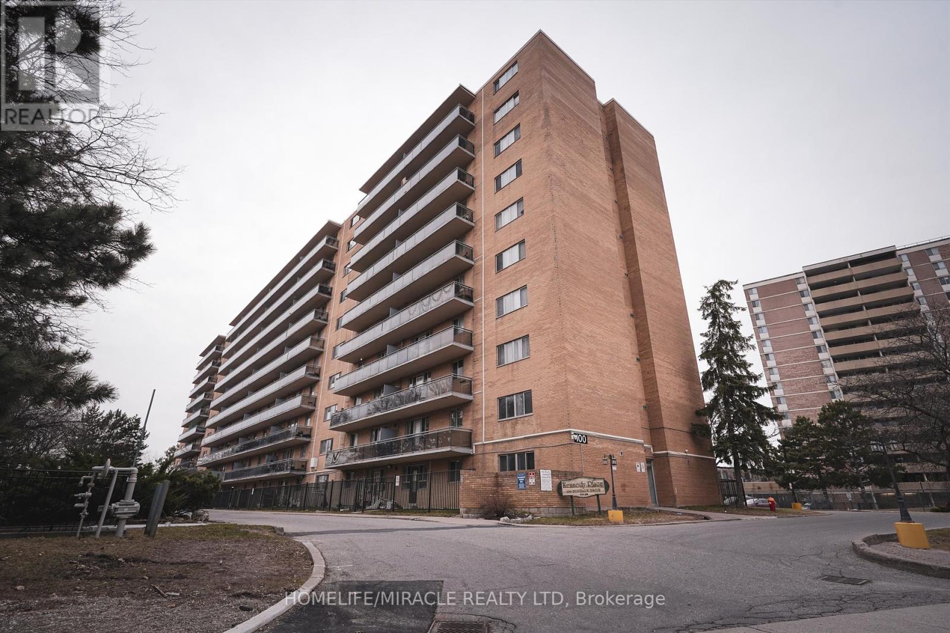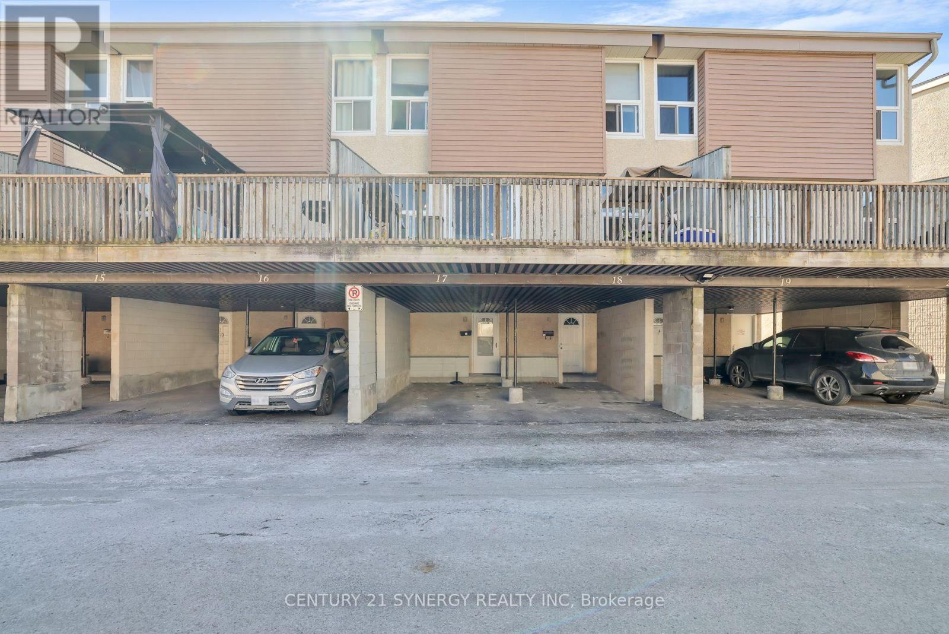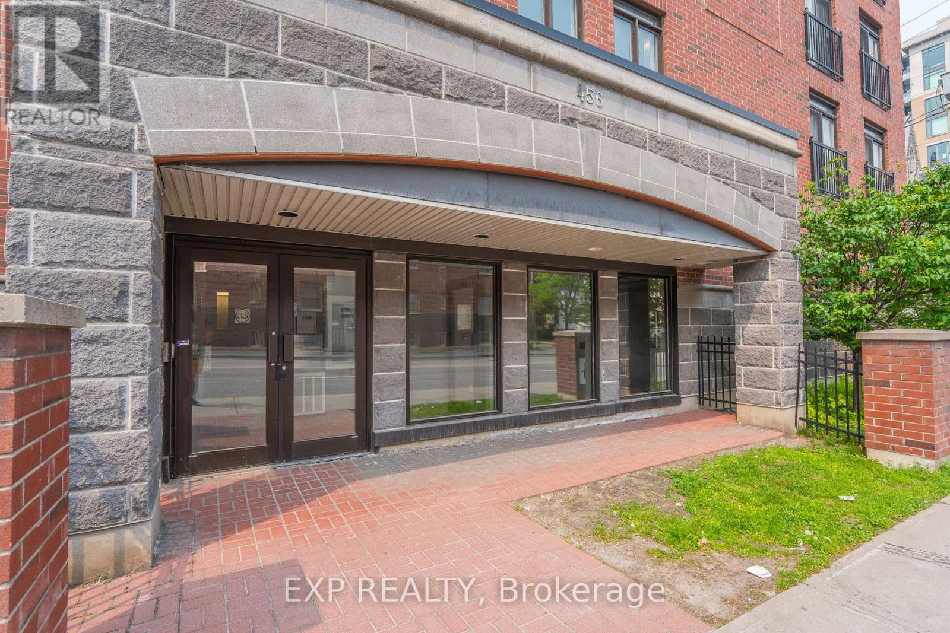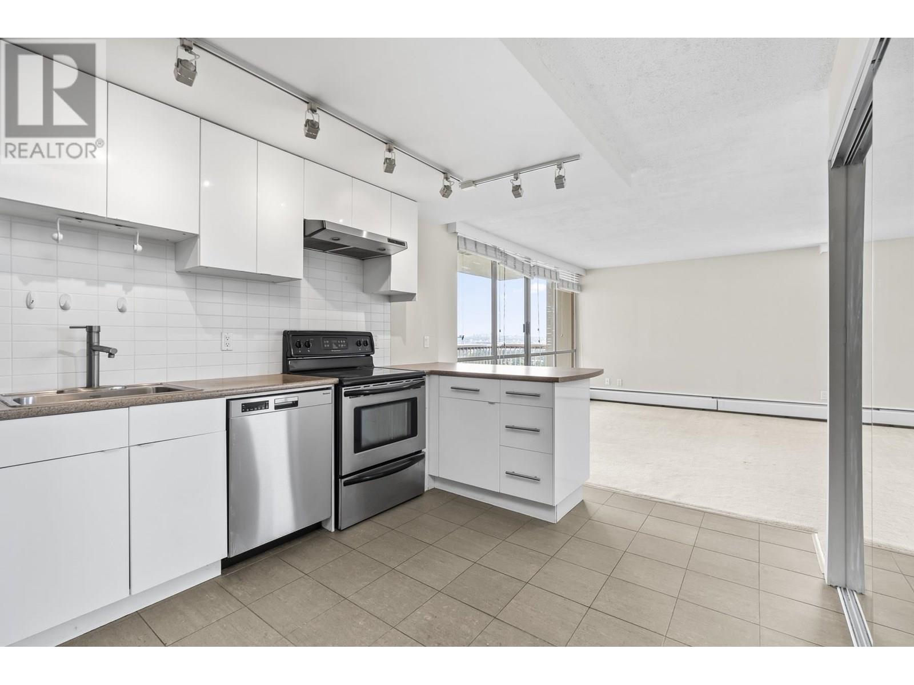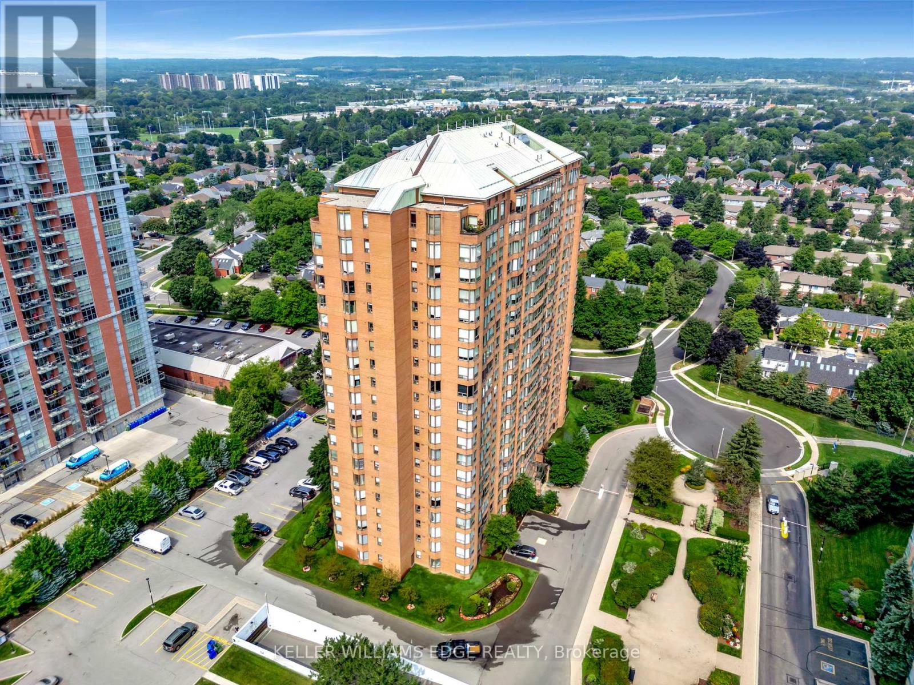#13 150 Everitt Dr N
St. Albert, Alberta
Surrounded by both urban convenience and natural beauty, this three-story townhome in Erin Ridge North offers a lifestyle that feels grounded, connected, and easy. Backing Coal Mine Park, it invites daily walks through forested trails and pollinator gardens, with nature woven right into city life. It’s also just steps from Lois E. Hole School, groceries, restaurants, and entertainment—making both routine and recreation effortlessly accessible. The entry level features a flexible space perfect for a home office, gym, or media room. Upstairs, a bright open kitchen and living area is ideal for relaxing or gathering, while the top floor offers two private primary suites, each with its own ensuite. With two balconies, a fenced yard, and a double garage, it’s a home designed for comfort, calm, and connection. (id:60626)
RE/MAX River City
118 - 12 Bigwin Island
Lake Of Bays, Ontario
Experience the best of Muskoka island living in this beautifully renovated main floor 1- bedroom condo on the exclusive Bigwin Island, set in the heart of Lake of Bays. With tranquil water views and the ease of main floor access, this unit blends style, comfort, and natural beauty in one of Ontario's most iconic settings. The suite features a modern open-concept layout, tasteful finishes, and a bright, welcoming living space - perfect for weekend escapes, year-round use, or as a turnkey rental investment. Rich in history, Bigwin Island was once a grand resort destination for royalty and celebrities, and today it offers a peaceful, car-free lifestyle with private ferry access, walking trails and community amenities. The island is also home to the prestigious Bigwin Island Golf Club, ranked among Canada's top private courses. This unit presents a unique investment opportunity for current golf club members looking to stay close to the course and enjoy the full island lifestyle. Its also ideal for golf enthusiasts seeking long-term value - those willing to join the golf club waitlist will find this property to be a smart and scenic first step into the Bigwin community. Don't miss this chance to own a piece of Muskoka history - a move-in ready condo with unmatched charm, water views, and investment potential. (id:60626)
Psr
9714 Lake Road
Lambton Shores, Ontario
Unobstructed Lake view 4 season cottage on Lake Huron located with Lake directly on other side of road. Open concept living room/kitchen with cozy gas fire place and large picture windows viewing Lake, sun room views Lake, gleaming hardwood floors all main rooms, newer windows, 3 bedrooms, 2 baths, laundry room, breakfast bar in kitchen, built-in dishwasher. This cottage is turn key, includes most inside furniture.and all lawn furniture. Detached garage has been renovated into a work shop and has extra space for kids and guests! Entertain inside in this open concept design or outside in the beautiful gazebo or front deck with built-in benches while enjoying the lake view! The master bedroom has double closets with a recently renovated beautiful 3 piece ensuite bath plus laundry room. Low maintenance exterior, newer concrete septic tank & field bed, Updated 100 amp panel with breakers new 2014, septic system new 2016, roof shingles, soffit, facia & eaves new 2022. Fantastic sunsets over Lake Huron. Short walk to great sand beach. Several great public golf courses within 20 minutes. Note: Located on leased land at Kettle Point, current land lease is $3,000 per year, a new 5 year lease will be $3,000 per year. Transfer fee for future owner will be 12% of the selling price. 2025 Band fees are $3,239 per year which pay for garbage collection, road maintenance, police & fire and municipal water. Cottage is excellent condition inside & out. (id:60626)
RE/MAX Bluewater Realty Inc.
410 - 251 Northfield Drive E
Waterloo, Ontario
Experience this exquisite one-bedroom condo in Waterloo's vibrant center, where contemporary design meets sophisticated living. The south west facing orientation captures abundant sunlight throughout the day, enhancing the already stunning open-concept space. Entertain with ease in the living area where expansive windows bathe the room in natural light, creating a refreshing and spacious ambiance. The kitchen stands as a culinary masterpiece with its premium stainless steel appliances, elegant quartz countertops, stylish backsplash, and generous workspace that transforms meal preparation into a pleasure. Throughout the unit, high-end finishes and meticulous attention to detail showcase the numerous quality upgrades. The spacious balcony overlooks a serene courtyard, providing the perfect retreat for unwinding and savoring beautiful sunset views thanks to its southwestern exposure. Inside, the bedroom combines practicality with elegance, featuring an impressive walk-in closet that addresses all storage requirements. The luxurious bathroom complements the space with its inviting soaker tub and extensive counter area for added functionality. This residence embodies the perfect blend of luxury, accessibility, and refined style in an ideal Waterloo location. Enjoy proximity to dining, retail options, Conestoga Mall, St. Jacobs Farmers Market, Rim Park and numerous other attractions, making this sophisticated condo the perfect place to call home. (id:60626)
Chestnut Park Realty(Southwestern Ontario) Ltd
517 - 100 Dundalk Drive
Toronto, Ontario
Location Location LocationGorgeous, Bright Spacious 2 Bedroom Condo Apartment At A Prime Location In A Very Accessible Area, Walking Distance To TTC, Metro, Restaurants, Shopping, School & Hospital, CloseTo Hwy 401, A Must See Apartment. Motivated Seller (id:60626)
Homelife/miracle Realty Ltd
670 10 Avenue S
Carstairs, Alberta
Excellent location .28-acre commercial lot. 102 feet by 119 feet. 2,256 sq. ft. (24x94)building with 3-14x14 overhead doors and 1-8x8 overhead door Located in high traffic area. Great retail and office opportunities Services are to the property line (id:60626)
RE/MAX Aca Realty
921 Spillway Road Unit# 302c
Oliver, British Columbia
This 2 bed, 2 bath corner unit in the Casa Rio Complex in Oliver boasts luminous spaces with ample room, enhancing the bright and inviting atmosphere of the home, with tranquil tree and nature views. New Heat Pump installed June 18th. This southwestern exposure drenches the home in radiant natural light and is a just a quick walk to the community park and the town's recreation center. Additional highlights include secure and heated underground parking, storage locker, private balcony, and amenities such as a library, gym, workshop, games room, and meeting room. Casa Rio is pet friendly, age friendly and allows rentals. 30 day possession available. Measurements should be verified by buyers if important. (id:60626)
Royal LePage South Country
903, 720 Willowbrook Road Nw
Airdrie, Alberta
This spacious 3-bedroom, 2.5-bathroom townhouse offers the perfect blend of functionality and lifestyle. Upstairs, you'll find three well-sized bedrooms, including a primary with ensuite and a very large walk in closet. Completing the upstairs is a second full bathroom, a handy flex space, ideal for a home office or reading nook, and an additional closet for extra storage.The main floor boasts a warm and inviting open-concept layout, complete with a gas fireplace in the living room, a generous dining area, and a bright kitchen, perfect for entertaining. You’ll also appreciate the freshly painted main floor, roomy entryway, and convenient half bath for guests.The unfinished basement offers endless potential, create a rec room, gym and extra bedroom of your dreams. The attached double garage provides plenty of space for vehicles and storage.Step out onto the sizable deck and enjoy direct access to green space, offering privacy and a touch of nature right at your doorstep.Located just across the street from Williamstown Nose Creek Nature Preserve, and minutes to schools, shopping, Woodside Golf Course, and Old Towne Airdrie. Plus, enjoy easy access to major roadways for commuting ease.This is more than just a townhouse, it’s a lifestyle opportunity. Don’t miss your chance to call it home. Call your favourite realtor for a viewing today. (id:60626)
Real Broker
17 - 3415 Uplands Drive N
Ottawa, Ontario
Welcome Home! This 3-bedroom, 2-full Bathroom home, is nestled in the heart of Hunt club, Windsor Park Village community. The open-concept floor plan of the second floor ensures a fluid transition from the living area to the dining space, kitchen and the patio, creating an inviting atmosphere perfect for entertaining or quiet relaxation. The kitchen is a chef's delight, reserved and equipped with stainless steel appliances, sleek countertop, and ample cabinetry, promising both style and efficiency. Upstairs, the bedrooms serve as private retreats, each generously sized and adorned with plush carpets, providing calmness. Wait till you see the bedroom with a skylight roof. This location presents a blend of urban convenience, with proximity to shopping centers, Schools, fine dining, and entertainment options, Public Transit plus easy access to the Air Port. This home is a perfect amalgamation of comfort, not just a residence, but a lifestyle choice. A great opportunity to express your interior creativity. Make this lovely home yours. Schedule a visit today to see what we mean. (id:60626)
Century 21 Synergy Realty Inc
403 - 456 King Edward Avenue
Ottawa, Ontario
Spacious One Bedroom plus large Den (739 sq ft) with 2 full baths, balcony off master and living room, hardwood granite counters, breakfast bar, in-suite laundry, underground parking and locker included. Rooftop terrace w Gas BBQ. Freshly painted and located on the cooler side of the building with nice city-scape views. Just a couple of blocks from Ottawa University Campus in Sandy Hill, amazing walkscore of 99/100 - walk to everything, school, Parliament, Byward Market, Rideau Centre, Rideau Canal, groceries, LCBO, Light Rail - it's all right here. 24 hour irrev. (id:60626)
Exp Realty
1610 2016 Fullerton Avenue
North Vancouver, British Columbia
Great for first time buyers or investors! This Bachelor/studio unit gives you 542 sqft of living space and a 71 sqft balcony leaving with you spectacular views over looking the ocean and the city. The building itself is situated only a few minutes from park royal shopping, lions gate village and many shops. The building offers 24/7 security, indoor pool, gym, sauna, hottub, pool table, ping pong table room and a library. Come have a look today. (id:60626)
Stonehaus Realty Corp.
1502 - 1270 Maple Crossing Boulevard
Burlington, Ontario
Welcome to an incredible opportunity to own in one of Burlingtons most desirable locations! This one-bedroom plus den condo is perfectly situated within walking distance to vibrant downtown Burlington and the beautiful lakefront at Spencer Smith Park.Offering a smart layout with generous living space, this unit features a versatile den, perfect for a home office, guest room, or additional living area. Enjoy a bright and airy atmosphere with sought-after southwestern exposure, filling the space with natural light throughout the day. Its a blank canvas ready for your personalized finishing touches, ideal for first-time buyers, downsizers, investors, or anyone looking to create their perfect space in a prime location.Enjoy the convenience of being close to restaurants, shops, transit, and waterfront trails, all while tucked into a well-managed building with a strong sense of community.Dont miss your chance to own a fantastic condo in the heart of Burlington! (id:60626)
Keller Williams Edge Realty



