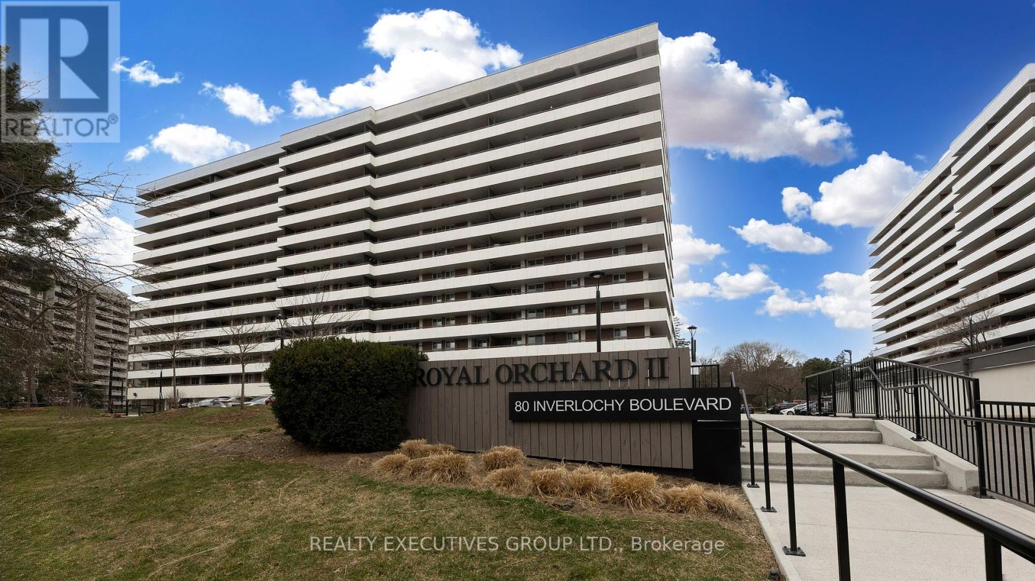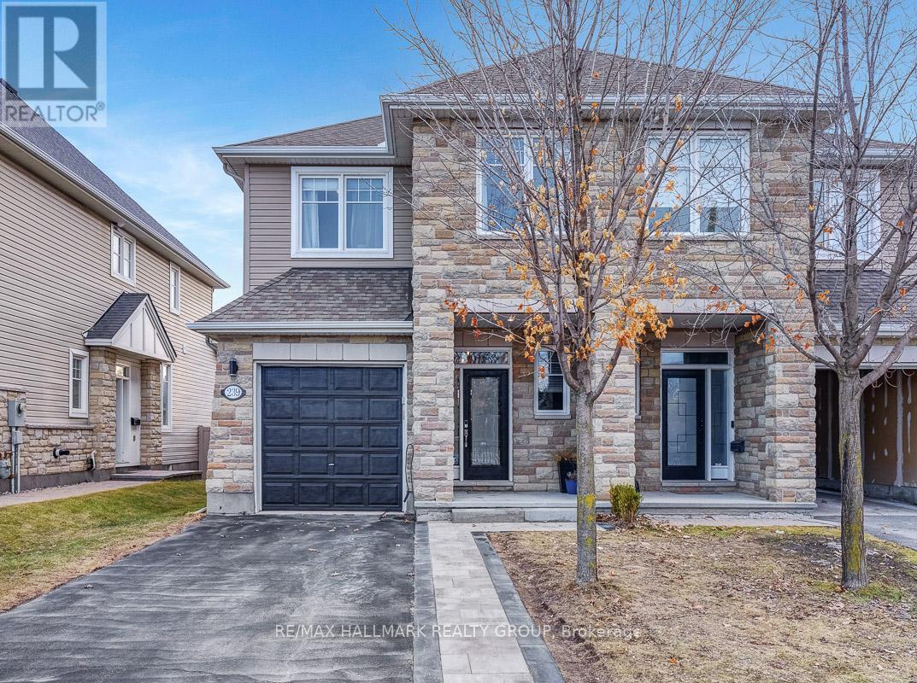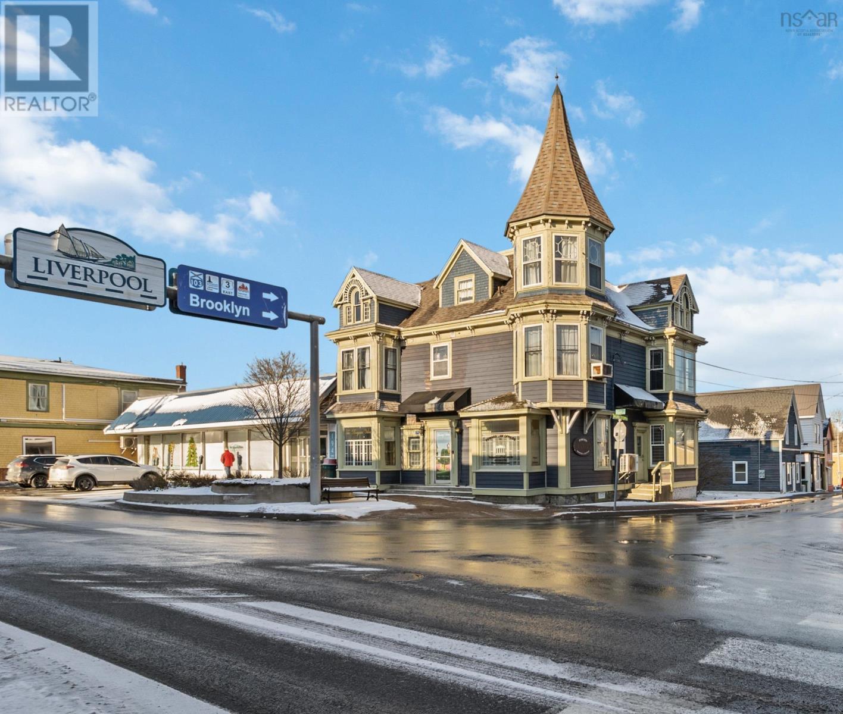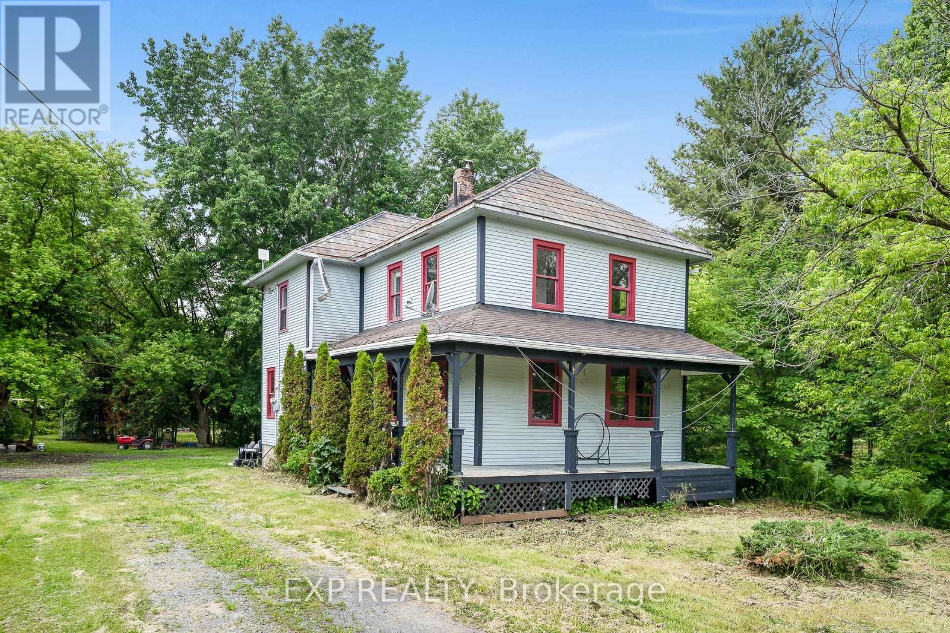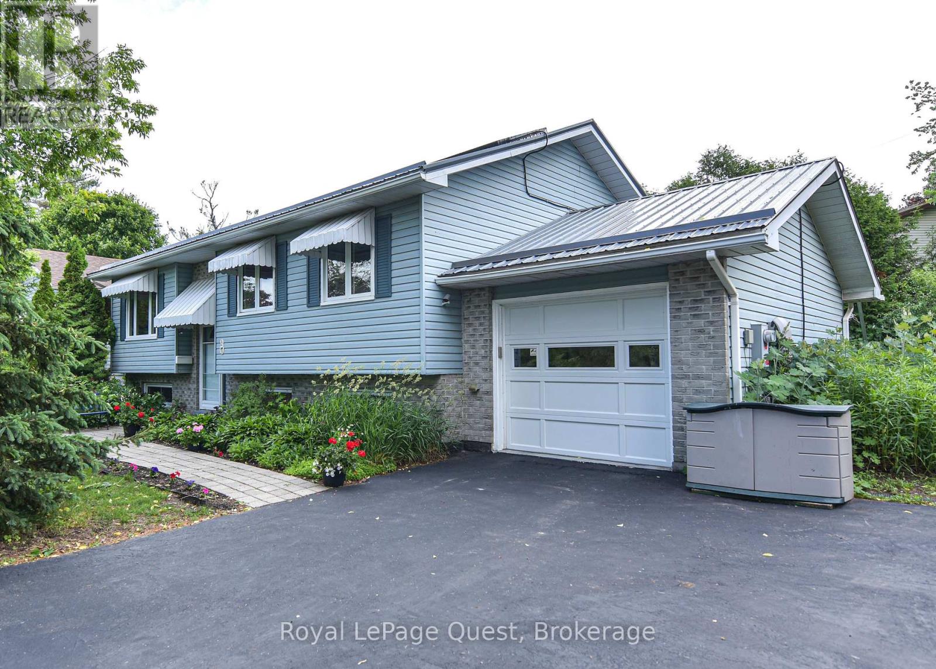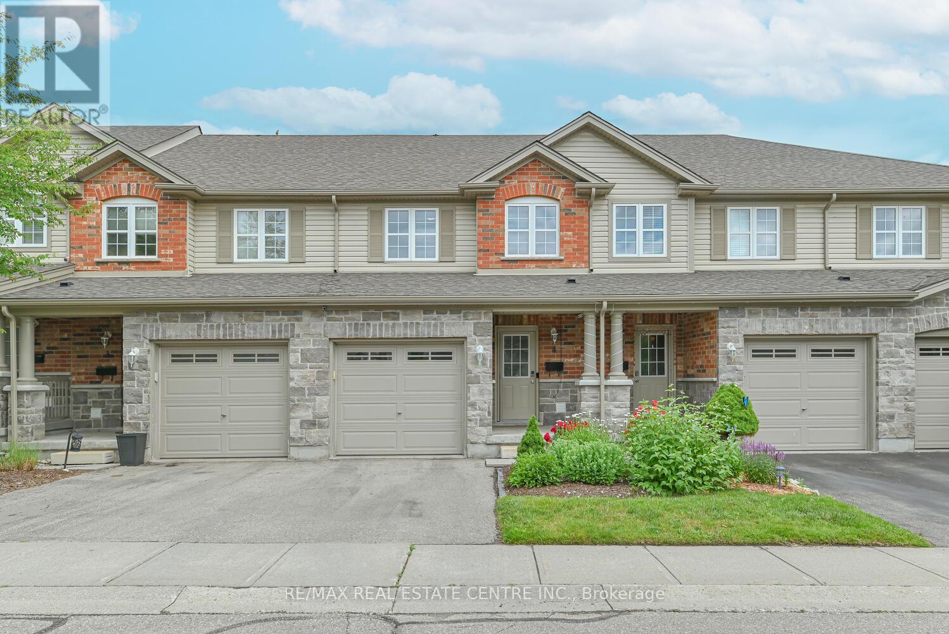10 606 Farrell Rd
Ladysmith, British Columbia
Welcome to where city meets country! This emulate property that boast pristine views of downtown Ladysmith. That includes downtown harbor views of the ocean and sky! This quiet 3-bedroom, 3-bath triplex in south Ladysmith is private, spacious features sublime views, beautiful design calming green space. The main floor contains bright kitchen dining living areas. A specious 3-piece bath and a 2 bedrooms on the main floor including the primary with walk-in closet and ensuite. Beautiful floors through out the unit. Lower level has separate entrance with a potentially entertainment our private home office space. You'll also find the 3rdbedroom, which opens to the covered patio full bath. Enjoy central vac, custom closet organizers ample parking storage, heat pump wall units a heated shop (200 amp service) in this well-run strata. Don't miss this opportunity to make this your dream home (id:60626)
88west Realty
401 16396 64 Avenue
Surrey, British Columbia
Stunning Sunset Views over farmland from this top floor unit at The Ridge at Bose Farms, a heritage-infused boutique strata built in 2016 on the former Bose family farm. This 2 bed, 2 bath home offers modern finishes and an open, bright floorplan, quartz counters, stainless appliances, laminate flooring, and 9-ft ceilings. Enjoy extensive amenities, including a yoga studio, media/theatre room, fitness centre, guest suites, herb gardens and forested walking trails. This is a pet friendly community. Located in Cloverdale, with excellent schools, parks and transit nearby.This strata is known for its financial sustainability, even earning extra revenue through amenity rentals-helping keep fees low. Maintenance fees $474.57/month, 2 car parking. Come See - Come Buy! (id:60626)
Homelife Benchmark Realty Corp.
110 Tarawood Lane Ne
Calgary, Alberta
Investors Alert!!! This rare 1 and half story house is great opportunity for investors and first time home buyers. This home features total of 5 bedroom and 3 full bathroom. It has 2 bedroom legal basement suite, with private entrance, double detached Heated garage. Main floor offer a decent size living room, kitchen, dining room and twobedrooms with 4 pc bathroom. Upper floor has a Primary bedroom with 3pc EnSuite bathroom and decent size walk-in closet. This house issitting on a corner lot, it has an ample of on and off street parking, located very close to all the amenities, schools, park, playground, grocerystores, and banks, also walking distance to Saddletowne C-train station and bus stops (id:60626)
Cir Realty
2644 Eagle Creek Road
Canim Lake, British Columbia
Escape the hustle and bustle and come home to this cozy retreat nestled in the peaceful surroundings of Hawkins Lake. With stunning views of the lake this thoughtfully designed two-story home offers comfort, quality, and all the extras that make everyday living a pleasure. Inside, the open-concept main floor welcomes you with a warm, inviting atmosphere. Energy-efficient triple-pane windows, underfloor hot water heating, and a wood-airtight stove in the living room keeps things cozy year-round. A spacious second bedroom and large laundry area complete the main floor. Upstairs, the oversized primary suite is your private oasis, with a massive primary bedroom and loft. There is also a 30x30 Steel Quonset shop to hold all your tools, toys and anything else you can think of. (id:60626)
RE/MAX 100
49277 Range Road 220
Rural Camrose County, Alberta
Welcome to your dream rural retreat just 25 minutes to Edmonton and Camrose and only 20 minutes to Leduc. Nestled on 7.17 acres of meticulously maintained, cross-fenced land, this beautifully restored 1.5-storey farmhouse offers the perfect blend of modern upgrades and timeless country character. Whether you're a hobbyist, gardener, equestrian, or simply seeking a peaceful oasis from the hustle and bustle, this property delivers. Step onto the inviting wraparound deck and into a home where every detail has been thoughtfully enhanced. Major updates: shingles (2013), upgraded plumbing (2011), electrical (2011), and insulation (2011). All appliance have been replaced over the last four years. A new furnace with all new ductwork, sump pump, hot water tank, and an upgraded 3800-gallon cistern. The septic system was also modernized in 2022, ensuring peace of mind for years to come. With updated vinyl siding and windows (2011), this home is as solid as it is charming.Inside, you’re greeted by a warm and open living and dining space—ideal for entertaining, family dinners, or cozy game nights by the WETT-inspected wood-burning stove. The kitchen is a sunlit haven featuring maple cabinetry, organic tile backsplash, and views of a picturesque yard bursting with perennials, gardens, and pastures. One of the home's true highlights is the grand, custom-crafted staircase—solid wood with graceful banisters—that leads to a second level steeped in natural light and gentle tones. Each bedroom offers generous space, with delightful storage nooks adding function and whimsy. Outside, a solid historic barn with individual stalls stands ready for animals, storage, or creative projects. Whether you're dreaming of horses, studio space, or simply a sanctuary to recharge, this property is ready to fulfill that vision. If you’re in search of a modern farmhouse lifestyle with unmatched tranquility and convenience, your perfect acreage is waiting. Welcome home. (id:60626)
RE/MAX Real Estate (Edmonton) Ltd.
701 - 80 Inverlochy Boulevard
Markham, Ontario
You Must See This Spacious 3 Bedroom North-West Corner Suite With A Huge Wrap Around Balcony. The 1,077 Square Foot Suite Is Located In Royal Orchard II. The Master Bedroom Has A Walk Through Closet And 2 Piece Ensuite. Features Include An Indoor Pool, Gym And Outdoor Tennis Court. Minutes To Hwy.7/407, Golf Courses, Restaurants, Shopping, And Future Subway. Maintenance Fees Incl: Cable, Internet, & All Utilities. One Underground Parking Spot Included. (id:60626)
Realty Executives Group Ltd.
239 Espin Heights
Ottawa, Ontario
Welcome to 239 Espin Heights, a beautifully upgraded semi-detached gem in the heart of Barrhaven - offering smart design, standout privacy, and incredible indoor-outdoor living. Uniquely positioned perpendicular to neighbouring homes, enjoy a peaceful, tucked-away feel that's hard to find. Inside, the open-concept main floor shines with hardwood flooring, large rear-facing windows, and a patio door that floods the space with natural light. The living room features a dramatic gas fireplace with full-height stone surround, adding warmth and wow-factor. The kitchen is a chef's dream with quartz countertops, elegant 18-inch wood cabinetry, a spacious walk-in pantry, stainless steel appliances, and a gas range - ideal for cooking enthusiasts. Whether you're entertaining or enjoying quiet family time, this space is designed to impress. Upstairs, the spacious primary suite includes a custom wood accent wall, a large walk-in closet, and a bright ensuite bath. Two additional bedrooms, including one with an oversized window, plus a second-floor laundry room with stainless steel washer and dryer, complete this level. Downstairs, the finished basement offers an open rec room with tons of storage, giving you flexibility for a home gym, movie space, or playroom. Outside, the home truly shines. Enjoy a low-maintenance composite deck, a hot tub, and a gas BBQ hook-up - perfect for entertaining or unwinding at the end of the day. The fully fenced yard offers peace and privacy, while the landscaped driveway extension allows for side-by-side parking for two vehicles. You'll also find a 1-car garage with inside access, and an EV charger already in place. Just minutes from excellent schools, local parks, and the Minto Recreation Complex. Shopping, dining, and everyday essentials at Marketplace Barrhaven are just around the corner, and with easy access to public transit, Strandherd Drive, and Highway 416, commuting is a breeze. (id:60626)
RE/MAX Hallmark Realty Group
190 Main Street
Liverpool, Nova Scotia
190 Main Street, built in 1895, is instantly recognizable, and one of the most loved and distinctive buildings on the South Shore. This remarkable example of Queen Anne Victorian architecture is strategically located in the centre of Liverpool where Main and Market streets meet, opposite the post office, close to banks, shops and all amenities. A quick stroll through tree lined streets of historic gardens, fine homes and museums leads to a quintessential Maritime lighthouse overlooking the Mersey River as it opens to Liverpool Bay and the open Atlantic Ocean. Tasteful updates and investments have kept the property in excellent condition, while preserving its original charm and character. Heat pumps also provide air conditioning, washer and dryer new in 2023. The property first served the community as the builders doctors office, later as office space and residential units. Most recently, the 7 units served as a combination of long-term apartment residency combined with short-term vacation and business stays. Layout provides lots of options for a new live-in owner. Main floor has 4 short-term residential units, 2 long-term residential units on the second floor and a residential unit plus large storage unit on the third floor. Liverpool is the heart of the South Shore, an ideal launching point for fine dining, golf, lakes, hiking trails and pick of a dozen white sand beaches, all within a short drive. 90 minutes to Halifax / airport. (id:60626)
Exit Realty Inter Lake Liverpool
1292 St Albert Road W
Russell, Ontario
Incredible opportunity in Russell! This 24.57-acre property offers prime potential for investors, developers, and renovators. Backing onto the Little Castor River, the parcel features a mix of forested land and cleared space with a fire pit and a private putting/chipping green. The main 4-bedroom, 1.5-bath home is livable and could be renovated or rebuilt. A second home on the property is in tear-down condition. Also included are two older barns (both likely teardowns) and a red steel shed with solid structure but rough interior. Hydro, well, and septic are present. Zoned A2, this property offers future potential for development with possible zoning changes coming in Russell Township. Whether you're looking to build a custom home, develop a hobby farm, or hold for future gains, this is a rare chance to own a large piece of land with natural features and strategic location. Everything is being sold as-is, where-is with no guarantees or warranties by the seller. Buyer to conduct their own due diligence regarding zoning and permitted uses. Quick closing available. (id:60626)
Exp Realty
9 Dancy Drive
Orillia, Ontario
Tucked away on a quiet, family-friendly dead-end street in beautiful Orillia, 9 Dancy Dr is the perfect place to call home. From the moment you arrive, you'll feel the pride of ownership that radiates through every inch of this well-maintained property. This charming 3+1 bedroom, 2 full bathroom home offers a spacious and thoughtfully designed layout that's ideal for a young or growing family. Step inside and enjoy a bright, welcoming atmosphere, with newer windows and doors that fill the home with natural light. The fully finished lower level includes an additional bedroom and a walk-up to the garage perfect for teens, guests, or a home office. Outside, the fenced-in backyard provides a safe and private space for children to play or for family gatherings under the sun. The durable steel roof and newer solar panels (with a 20-year warranty) add not only peace of mind but also real savings with significantly reduced monthly hydro costs. Located just minutes from parks, schools, shopping, and all the amenities that Orillia has to offer, this home truly combines comfort, convenience, and long-term value. (id:60626)
Royal LePage Quest
4 - 535 Margaret Street
Cambridge, Ontario
Exceptional curb appeal, beautifully upgraded, 2-storey townhome with walk-out basement and backing onto a serene ravine this home has it all! Featuring a charming stone and brick façade, welcoming front porch, and modern open-concept layout with quartz countertops and stainless steel appliances, every detail is thoughtfully designed. Enjoy outdoor living on the spacious private deck with no homes behind. Perfect for relaxing or entertaining with peaceful treed views. The bright walk-out basement offers a versatile flex space ideal for a home office, gym, or guest suite. Located just steps to the river, close to all amenities, and with quick highway access, this move-in-ready gem is perfect for first-time buyers, downsizers, or investors looking for a home that blends style, comfort, and location. (id:60626)
RE/MAX Real Estate Centre Inc.
136 Maple Leaf Lane
Fort Mcmurray, Alberta
Do you want all the space for all your things but still be in the Heart of Timberlea? A rare opportunity awaits at 136 Maple Leaf Lane, where there's room for everyone, and all the toys, on a 9000 sqft lot, with two double garages, an alleyway, and expanded parking. This 5 bedroom, three full bath home offers a meticulously kept attached double garage, a double detached garage, and additional parking for 5 more vehicles and/or your RV. The master bedroom features double closets and a private ensuite with separate tub and shower. The additional bedrooms are a decent size, having 3 on the main, and two on the lower level. The eat in kitchen has seen renovations including countertops, subway tile backsplash, and flooring. Many fixtures have been updated, as well as new stove, dishwasher, washer and dryer in 2024. The downstairs flex/rec/family room is gigantic and cozy for movie nights!! There is also a convenient separate side entry to this fully finished basement, in case you wanted to convert it down the road! Just steps outside, within walking distance are two high schools, and two more middle schools. Shopping and entertainment are also nearby. This home is well kept and well loved, but ready for a bigger family and more toys! (id:60626)
People 1st Realty






