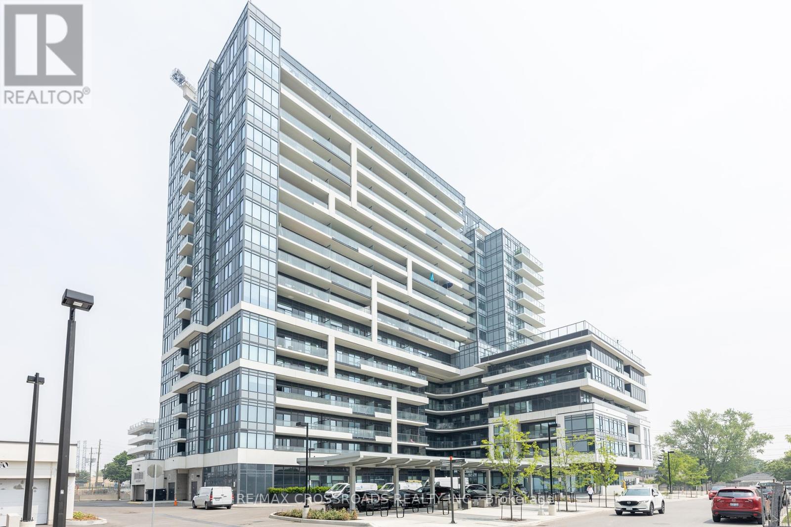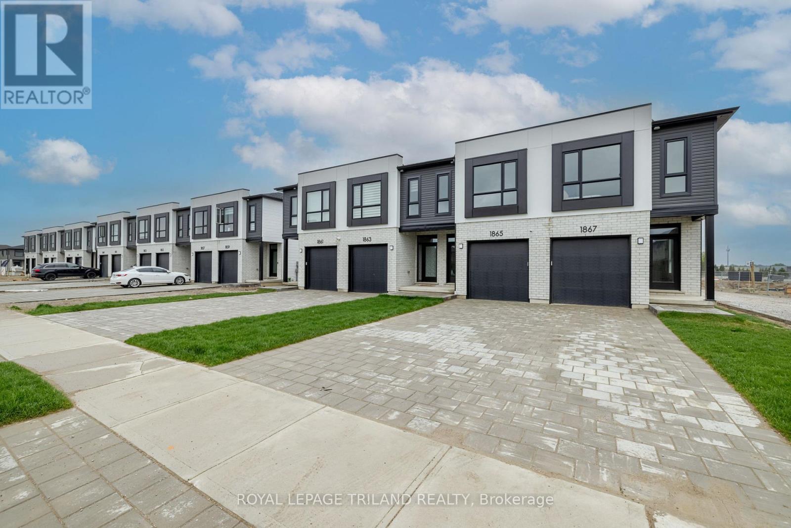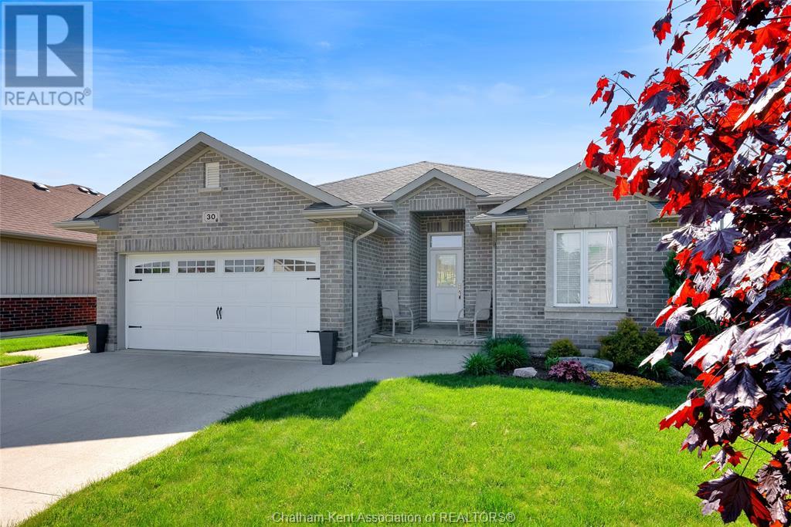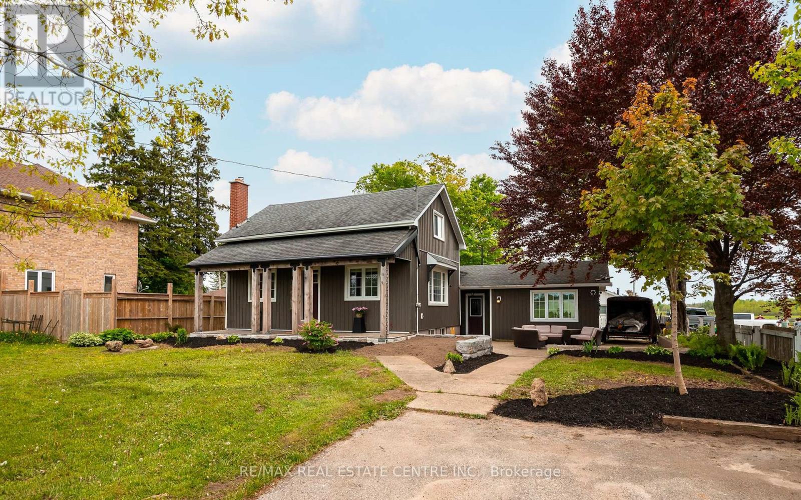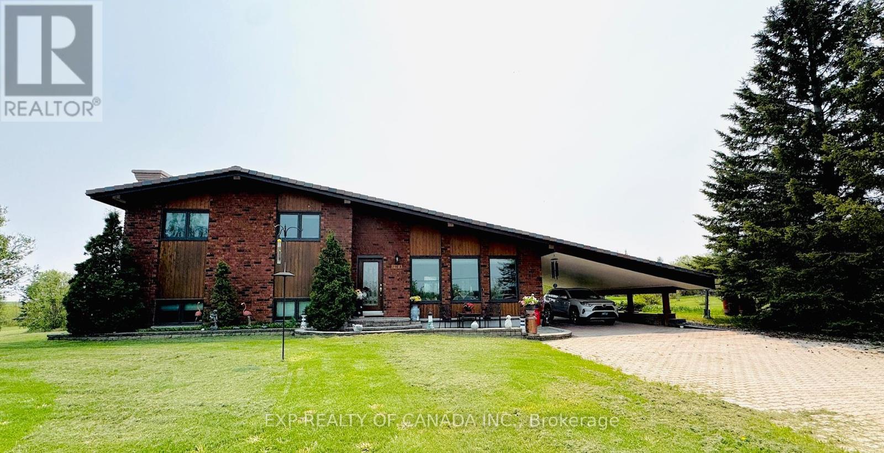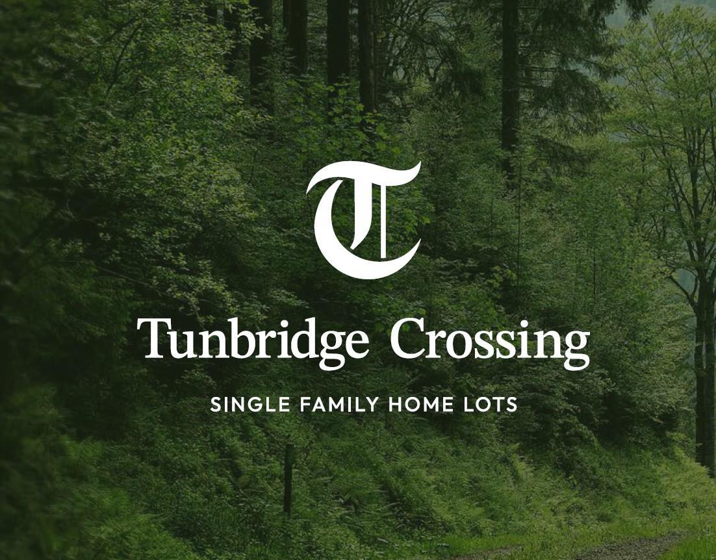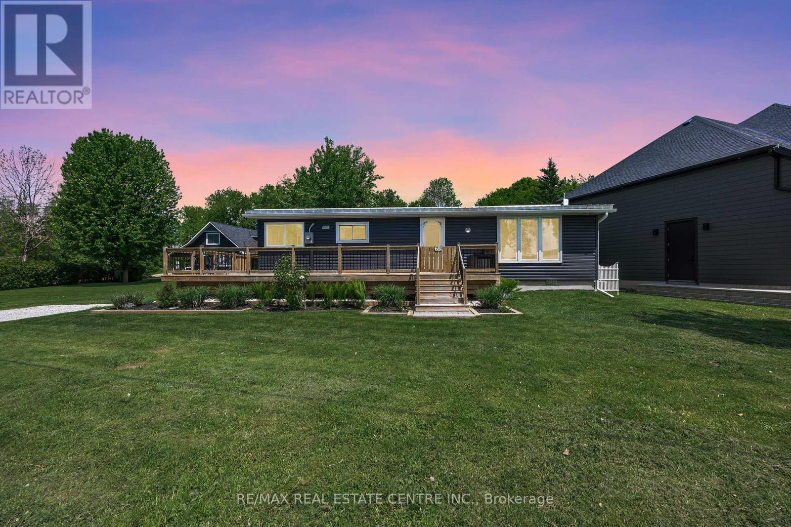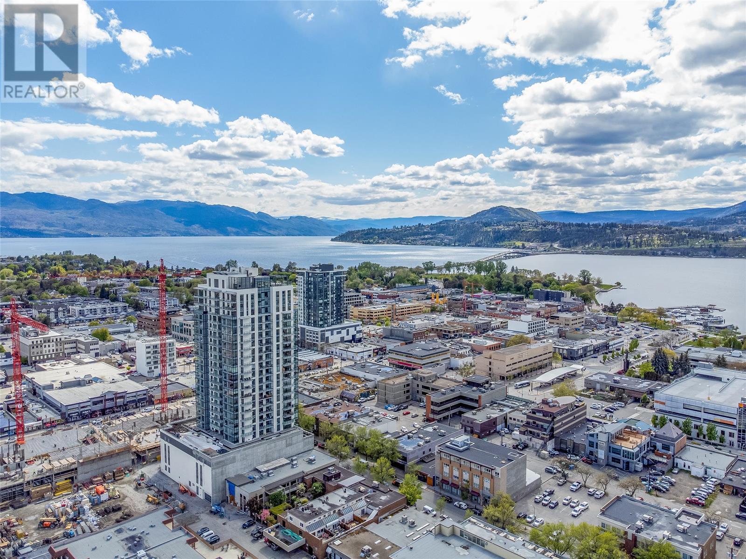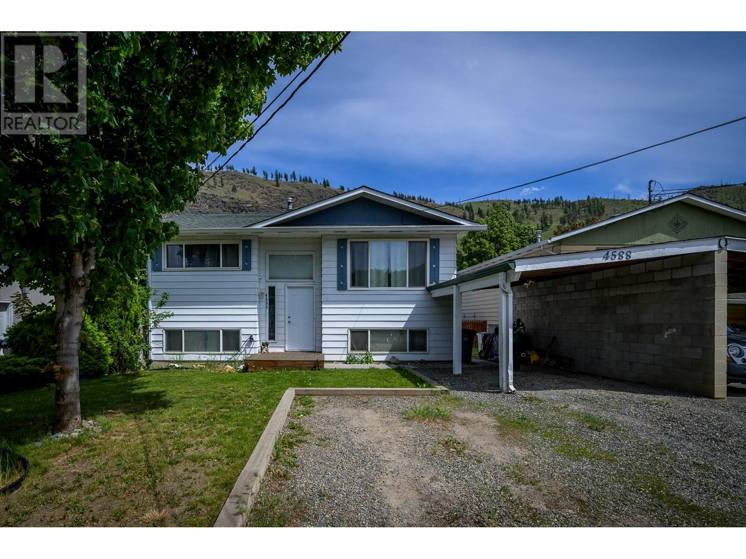20 52515 Rge Rd 52
Rural Parkland County, Alberta
Opportunity knocks with this Sundance Meadows lakefront property! This charming, fully renovated 3-season home combines brightness and cheer with a cozy cabin feel, and could easily be upgraded to a year-round retreat. It features 2 bedrooms, a loft area for extra sleeping space, a 3-piece bathroom, and an open-concept kitchen and living room with a freestanding fireplace for those cooler evenings. Enjoy the outdoors from the fully covered deck overlooking the lake and a large firepit area in the backyard. There's also a bunkhouse that can accommodate up to 8 guests easily. The spacious backyard provides ample parking or space for visitors with travel trailers. Additionally, you have rails for raising or lowering your lift station, dock, or boat on a winch system. Don’t miss out on this incredible lakefront opportunity! Whether you're seeking a peaceful retreat or a vibrant gathering place for family and friends, this property has it all. (id:60626)
RE/MAX Real Estate
56 Kinlea Link Nw
Calgary, Alberta
Welcome to 56 Kinlea Link NW! This beautifully maintained former show home is loaded with upgrades and features a double attached garage and a WALK-OUT basement. Step inside to a spacious foyer with soaring cathedral ceilings that create a grand first impression. The main level boasts 9-foot ceilings, hardwood floors, and ceramic tile throughout. The cozy living room is centered around a gas fireplace—perfect for relaxing evenings. The kitchen is a chef’s dream, offering two-tier countertops with a breakfast bar, GAS stove, stainless steel appliances, a walk-in pantry, and ample cabinetry. The adjoining dining area leads to a second-level deck that overlooks the private, landscaped backyard. Also on the main level, you’ll find a convenient laundry room with a sink, plus a 2-piece guest bath. Upstairs, the 9-foot ceilings continue, opening up to a spacious bonus/family room, three bedrooms, and two full bathrooms including the luxurious primary retreat featuring a walk-in closet and a spa-like 4-piece ensuite with a jetted soaker tub. The undeveloped walk-out basement offers endless possibilities for a future in-law suite or rental income. Enjoy the fully fenced, private backyard and stay cool in the summer with central A/C. Recent updates include new toilets and a washing machine. Ideally located next to miles of paved walking trails and within walking distance to parks, playgrounds, schools, shopping, dining, and essential services—with easy access to both Stoney Trail and Deerfoot Trail. (id:60626)
Cir Realty
1701 - 1480 Bayly Street
Pickering, Ontario
This is the one you have been waiting for!! 2 Bed + Den on a high floor with clear unobstructed SW view of the lake and DT. One Of The Most Desired Open Concept Layouts With Breathtaking View Of The Lake And Downtown. Brand New Flooring with Flat Ceilings T/O. All S/S Appliances With Quartz Counter Tops In The Kitchen. Den Is Very Spacious With Opportunity For Office Or Bedroom Space. Primary Bedroom Features Large Walk-In Closet And Modern Ensuite Bath. Living Area Is Very Bright With Room To Entertain. Resort Style Amenities Including A Guest Suite, Gym, Swimming Pool & Change Rooms, A Rooftop Garden Terrace, Party Room And An Outdoor Lounge Area. Fitness Area With Change Rooms. Lobby With Concierge. (id:60626)
RE/MAX Crossroads Realty Inc.
794 Banyan Lane
London North, Ontario
This END unit is available for purchase! Construction on this unit is about to begin! Closing before end of the year! MODEL HOME NOW AVAILABLE FOR VIEWING! Werrington Homes is excited to announce the launch of their newest project The North Woods in the desirable Hyde Park community of Northwest London. The project consists of 45 two-storey contemporary townhomes priced from $589,900. With the modern family & purchaser in mind, the builder has created 3 thoughtfully designed floorplans. The end units known as "The White Oak", priced from $639,900 (or $649,900 for an enhanced end unit) offer 1686 sq ft above grade, 3 bedrooms, 2.5 bathrooms & a single car garage. The interior units known as "The Black Cedar" offers 1628 sq ft above grade with 2 bed ($589,900) or 3 bed ($599,900) configurations, 2.5 bathrooms & a single car garage. The basements have the option of being finished by the builder to include an additional BEDROOM, REC ROOM & FULL BATH! As standard, each home will be built with brick, hardboard and vinyl exteriors, 9 ft ceilings on the main, luxury vinyl plank flooring, quartz counters, second floor laundry, paver stone drive and walkways, ample pot lights, tremendous storage space & a 4-piece master ensuite complete with tile & glass shower & double sinks! The North Woods location is second to none with so many amenities all within walking distance! Great restaurants, smart centres, walking trails, mins from Western University & directly on transit routes! Low monthly fee ($100 approx.) to cover common elements of the development (green space, snow removal on the private road, etc). This listing represents an Exterior unit 3 bedroom plan "The White Oak". *some images may show optional upgraded features in the model home* BONUS!! 6 piece Whirlpool appliance package included with each purchase!! (id:60626)
Royal LePage Triland Realty
354 Labarge Road
Tweed, Ontario
Welcome to your private paradise! Nestled on 11.584 acres (per GeoWarehouse), this 3+2 bedroom, 2 bath raised bungalow offers the perfect blend of comfort, space, and sustainability. Step inside to a bright, open-concept main floor featuring a family-sized kitchen with abundant cupboards, a separate large pantry counter space, custom blinds, and a breakfast bar all open to a spacious dining room with additional custom blinds, a walkout to the backyard deck, all graced with laminate floors & pine wainscotting around the walls. The sun-filled living room boasts laminate flooring and seamless flow from kitchen to conversation. Main floor bathroom freshly painted with a brand new tub surround. Retreat to generous bedrooms with ample closet space, or head downstairs to the fully finished walkout lower level complete with 2 additional bedrooms, a cozy WETT-certified wood stove, custom built-in entertainment unit/Home Theater featuring, Samsung 85 LED TV, Harmon Kardon 7:1 surround, and Polk Audio in-wall speakers. A 3pc bathroom and large laundry/utility room complete the lower level. Outside, discover your own slice of country bliss with covered run-in paddock, chicken coop with run, a screened gazebo with a metal roof, detached 1.5 car garage with hydro, lots of perennial gardens, and a tree-lined driveway. Across the road are scenic hiking trails, and you're just 5 minutes to amenities in Tweed! (id:60626)
Land & Gate Real Estate Inc.
30 Lanz Boulevard
Blenheim, Ontario
First time offered, original owners of this custom built First Family Homes. This brick bungalow features 2 + 1 bedrooms, 3 baths, handicapped accessible. The home is located in one of Blenheim's prestigious subdivisions. Lower level has large rec room and bedroom with egress window, ensuite bath for the handicapped and walk-in closet. Large primary bedroom with walk-in closet and handicapped accessible ensuite bath. Lovely landscaping, large rear patio. Pride of ownership is evident both inside and outside. House is decorated in neutral tones. All doors are 36"" wide. Early possession available. Close to all amenities, shopping, churches, golf course etc. (id:60626)
Royal LePage Peifer Realty Brokerage
9304 Route 3
St. Stephen, New Brunswick
Discover the possibilities of this expansive, high traffic land for commercial use. Conveniently located off the highway, this prime real estate presents an exceptional opportunity for development in a highly visible and accessible area. This 36 acre lot is located just outside of St. Stephen, close to downtown and located next to new commercial development (McDonalds, Ultramar and Cannabis NB). Perfect investment opportunity, waiting to be developed! (id:60626)
Exp Realty
712 16 Avenue Nw
Calgary, Alberta
An exceptional opportunity to own a versatile commercial property on one of Calgary’s busiest corridors—16 Avenue NW. With no use restrictions, this prime space is perfectly suited for a retail business, professional office, or non-profit organization. Benefit from maximum exposure along a major arterial route that sees between 25,000 to 50,000 vehicles per day, offering unmatched visibility and constant foot and vehicle traffic. The property enjoys easy access from key roadways, making it convenient for clients, staff, and deliveries. Whether you're an investor or an owner-occupier ready to grow your business, this high-traffic, high-potential location is a strategic asset. Don’t miss your chance to secure a spot in this thriving northwest Calgary hub—opportunities like this are rare. (id:60626)
Royal LePage Mission Real Estate
185452 Grey Road 9 Road
Southgate, Ontario
You'll fall in love with this home the moment you pull up, starting with the cute covered porch and beautiful patio. With 4 bedrooms and 2 bathrooms it's perfect for you and your growing family. The large, open concept kitchen/dining room with a fantastic island, stainless steel appliances and a walk out to the back yard, can accommodate big dinners. The main floor also contains the primary and second bedrooms, as well as a cozy living room, office, 2 piece washroom and massive laundry room, with another walk out to the back yard. Two more good sized bedrooms are on the second floor, with a 4 piece bathroom. The basement is partially finished with a workshop and pantry. With above grade windows, there's tons of potential to expand the living space in the basement with a rec room, a fifth bedroom, and another 4 piece bathroom just waiting to be finished. The back yard has plenty of room to roam and play, along with a garden shed. With a park near by and on the school bus route, your kids will absolutely love it here. (id:60626)
RE/MAX Real Estate Centre Inc.
1272 Con 2 & 3 Glackmeyer Road
Cochrane, Ontario
ONE OF A KIND*** ALL BRICK COUNTRY HOME ON 2 ACRES OF BEAUTIFUL LAND WITH PLENTY OF PRIVACY. WELCOME TO 1272 CONCESSION 2&3. LOCATED JUST A FEW MINUTES FROM COCHRANE ON PAVED YEAR ROUND MAINTAINED ROADS. THIS GORGEOUS PROPERTY HAS PLENTY OF MATURE TREES, RAISED GARDENS, BEAUTIFUL FLOWER BEDS AND A COUPLE OF AWESOME OUTBUILDINGS INCLUDING A LARGE HEATED GARAGE/WORKSHOP, ADDITIONAL UTILITY GARAGE AND SHED. HEAD INSIDE TO THIS METICULOUSLY MAINTAINED HOME, WHERE YOU'LL FIND HEATED FLOORS IN THE FOYER, HARDWOOD FLOORS THROUGHOUT THE COMMON AREA WHICH HAS THE SOUGHT AFTER OPEN CONCEPT LAYOUT,IDEAL FOR ENTERTAINING FAMILY AND FRIENDS. ALL KITCHEN APPLIANCES ARE INCLUDED AS WELL AS THE WASHER AND DRYER, HARD WOOD COUNTRY CUPBOARDS AND BEAUTIFUL BLACK GRANITE COUNTER TOPS ARE SOME ADDITIONAL FEATURES . ON THE SECOND LEVEL YOU'LL FIND 3 BEDROOMS AND A 4 PC BATHROOM WITH SOAKER TUB. ON THE LOWER LEVEL YOU'LL BE WELCOMED BY THE BEAUTIFUL STONE FIRE PLACE IN LARGE FAMILY ROOM, A SECOND BATHROOM AND A CLEAN BRIGHT LAUNDRY ROOM WITH ACCESS TO THE BACKYARD. THIS HOME IS ONE OF KIND AND IS THE PERFECT FOREVER HOME FOR THAT FAMILY LOOKING FOR A COUNTRY RETREAT TO ENJOY FOR MANY YEARS TO COME. (id:60626)
Exp Realty Of Canada Inc.
18 Noah Lane
Asphodel-Norwood, Ontario
Welcome to 18 Noah Lane, a beautiful 3-bedroom, 2-bathroom bungalow situated in the sought-after Norwood Park Estates. Built in 2020, this home offers modern comforts and a thoughtful layout ideal for young families. Step inside to discover an open concept living space featuring a spacious kitchen and dining area, perfect for family gatherings and entertaining. The primary bedroom boasts an ensuite for added privacy, while the second bathroom is conveniently located across the hall from the other two bedrooms. The fully fenced backyard is complete with a new above-ground pool, perfect for summertime fun. The basement, with its high ceilings and partial framing, is ready for your personal touch, providing endless possibilities for additional living space or recreational areas. An attached single-car garage offers convenience and additional storage. With its prime location in Norwood, close to schools, parks, and amenities, 18 Noah Lane is the perfect place to call home. Don't miss the opportunity to make this charming bungalow yours! (id:60626)
Exp Realty
3 Father David Bauer Drive Unit# 202
Waterloo, Ontario
Welcome to Suite 202 at 3 Father David Bauer Drive, a stunning condominium located in the heart of Uptown Waterloo. This highly sought-after Waterpark Place residence offers a luxurious and spacious living experience with premium amenities and an unbeatable location. Step inside this beautifully designed 2-bedroom, 2-bathroom unit and be greeted by an open-concept layout with large windows, filling the space with natural light. The modern kitchen boasts high-end appliances, and ample cabinetry, making it a dream for home chefs. The spacious living and dining areas flow seamlessly to a private balcony, perfect for relaxing or entertaining while enjoying the vibrant views of Uptown Waterloo. The bedroom on the main floor is equally impressive, offering flexibility for guests, a home office, or additional living space. A half bathroom and in-suite laundry add to the unit's convenience and functionality. The primary suite on the second floor is a true retreat, featuring a walk-in closet and an ensuite bathroom. The prime location is just steps from restaurants, shopping, parks, trails, and the ION LRT, providing seamless access to the University of Waterloo, Wilfrid Laurier University, Perimeter Institute, and more. With its elegant design, prime location, and top-tier amenities, this condo is perfect for professionals, downsizers, or anyone looking to experience the best of Uptown Waterloo living. (id:60626)
Real Broker Ontario Ltd.
2885 6th Ave
Port Alberni, British Columbia
Beautifully remodeled 5 bed, 6 bath home with stunning ocean views! Each bedroom features its own ensuite, offering privacy and comfort for the whole family. The main floor welcomes you with an open-concept living/dining area and a bright picture window. The modern kitchen opens onto a back patio and a tiered backyard—a true gardener’s paradise, perfect for flowers or a vegetable garden. Two bedrooms and three bathrooms complete the main level. Downstairs you'll find three additional bedrooms, each with its own ensuite, including two luxurious 5-piece bathrooms. Throughout the home, enjoy oak flooring, custom-designed closets, and an energy-efficient natural gas hot water heating system. Ideally located near schools, shops, and recreation, this home blends style, function, and location. Your dream family home awaits—move in and start living the coastal lifestyle today! (id:60626)
RE/MAX Professionals - Dave Koszegi Group
33283 Pinchbeck Avenue
Mission, British Columbia
Welcome to Turnbridge Crossing! Surrounded by green space in a tranquil residential setting, Turnbridge Crossing offers 4,000 to 7,000 square foot homesites at the corner of Turnbridge Avenue and Dewdney Trunk Road in Mission. Each homesite is zoned for basement suites, with select homesites zoned for a coach homes (UC372, UC372s and UC465 zoning applies). All lots are freehold, non-strata with an estimated substantial completion date in July 2025. 33283 Pinchbeck Ave is situated in the cul-de-sac with beautiful views to the northeast. Enjoy your newly built home with limited vehicle traffic and lane access at the rear. UC372 zoning permits a secondary suite in the primary residence. (id:60626)
RE/MAX Nyda Realty Inc.
407 Main Street S
Guelph/eramosa, Ontario
Bright and well-laid-out 3-bedroom, 2-bath semi-detached home nestled in the charming community of Rockwood. This home is a fantastic opportunity for first-time buyers, investors, or those looking to downsize. Step inside to find a freshly painted interior with a functional floor plan that includes a spacious eat-in kitchen, large windows, and an abundance of natural light throughout. The unfinished walk-out basement is a standout feature offering plenty of natural light and a bathroom rough-in, making it the perfect space to finish to suit your needs, whether that's a rec room, in-law suite, or home office. Outside, enjoy generous parking with space for multiple vehicles, or guests ideal for growing families or multi-car households. Surrounded by Rockwood's natural beauty, trails, and small-town charm, this home is just a short drive to Acton, Guelph and major routes. (id:60626)
Coldwell Banker Escarpment Realty
681 Mcmurtry Road
Midland, Ontario
Welcome to this beautifully maintained, 4-season, cottage-style bungalow nestled just off the shores of picturesque Little Lake, in the growing community of Midland. This 3-bedroom home offers an exceptional lifestyle, featuring gorgeous lake views, stunning sunsets, and convenient beach access. Set on a spacious and manicured 150' x 100' lot, the property offers plenty of room for outdoor entertaining and recreation. It even has an expansive wraparound deck, ideal for morning coffee or winding down in the evenings. Inside, you're greeted by a bright and inviting foyer/sunroom that flows seamlessly into an open-concept, eat-in kitchen which overlooks the cozy living room - perfect for gathering with family and friends. The main level also includes three comfortable bedrooms and a well-appointed 4-piece bathroom, providing ample space for everyday living. This home is rich in character, meticulously maintained, and ideally located - just steps from the water and minutes from downtown Midland. Enjoy nearby amenities such as Little Lake Park, lawn bowling, shuffleboard, the YMCA, and the Midland Arena. Experience the perfect blend of cottage charm and urban convenience. Whether you're looking for a year-round residence, a weekend getaway, or an investment opportunity, this home offers exceptional value in a growing community. (id:60626)
RE/MAX Real Estate Centre Inc.
112 Bur Oak Drive
Thorold, Ontario
Step into this beautifully maintained 2-storey brick end-unit townhouse that offers both comfort and style. Just 3 years old, this bright and spacious home features tasteful upgrades, including quartz countertops and stainless steel appliances in the modern kitchen.Designed with family living in mind, the layout includes a generous primary bedroom complete with its own ensuite bathroom and two walk-in closets. Enjoy the added convenience of second-floor laundry and the peace of mind that comes with Tarion Warranty coverage.Perfectly located just minutes from Brock University and Highway 406, and close to all surrounding amenities .A truly inviting home while move-in ready condition ideal for families seeking space, functionality, and long-term value. (id:60626)
Vintage Real Estate Co. Ltd
43 Le Guerne Court
Moncton, New Brunswick
PRESELLING! COMPLETION END OF AUGUST 2025! Welcome to your dream home in the heart of Grove Hamlet! This brand-new, modern bungalow is perfectly situated on a quiet court. Located within walking distance to Champlain School, scenic walking trails, and all amenities, this home is designed for both comfort and style. Step inside and be greeted by an inviting open-concept layout featuring soaring 9-foot ceilings. The spacious living room, complete with an elegant electric fireplace, seamlessly flows into the kitchen and dining areaperfect for entertaining or relaxing with family. The kitchen is a chef's delight, boasting a large island with quartz countertops, full-height upper cabinets, and a walk-in pantry for ample storage. At one end of the home, you'll find two generously sized bedrooms and a 4-piece bathroom. On the other side, retreat to the private primary suite, which includes a luxurious 5-piece spa-like ensuite with a walk-in shower, a soaker tub, and double vanities. A convenient laundry room/mudroom completes the main level, providing easy access to daily essentials. The unfinished basement is roughed in and awaits your personal touch to create additional living space tailored to your needs. Dont miss the opportunity to own this stunning bungalow in one of the most sought-after neighborhoods in Moncton. NB POWER and HST Rebate to the builder. Price is based on home being the primary residence of the buyers. Exact layout/finishes subject to change. (id:60626)
Keller Williams Capital Realty
1471 St Paul Street Unit# 905
Kelowna, British Columbia
This stunning southwest-facing, 2-bedroom, 2-bathroom corner unit offers 871 sq. ft. of modern, open-concept living plus a private 99 sq. ft. patio that’s perfect for soaking in the lake views. Bright and inviting, the home features a light color palette, sleek stainless steel appliances, quartz countertops, and in-suite laundry. Situated in the vibrant Bernard District, you’ll enjoy a 98 WalkScore with City Park, the lake, top restaurants, shopping, and nightlife right at your doorstep—plus the future UBCO downtown campus just a short walk away. Pet-friendly and with no age restrictions, this home is ideal for professionals, investors, or anyone seeking an urban lifestyle. Residents enjoy premium amenities like a rooftop terrace with BBQ area, conference room, lounge, dog wash station, bike wash, and secure bike storage. One designated parking stall is included, along with the peace of mind of the 2-5-10 Year New Home Warranty. Owner-occupied and move-in ready! (id:60626)
Oakwyn Realty Okanagan-Letnick Estates
5 1640 Mackay Crescent, Agassiz
Agassiz, British Columbia
Homes in The Langtry rarely come up, don't miss this one! Tucked at the end of a quiet street w/ stunning Mt. Cheam views as you enter the complex. Main floor is bright & open with ample natural light, wainscoting, cozy gas FP w/ custom shiplap surround & powder rm. The white kitchen shines w/ quartz island, s/s appliances, coffee bar & walk-in pantry. A dreamy primary suite feat. w/i closet, ensuite and recessed ceiling. 2 more spacious bdrms, full bath & large laundry rm upstairs. Walk-out bsmt leads to a private, fully fenced yard with no neighbours behind! Central A/C, double garage and extra-long driveway fits full-size truck. Pet-friendly strata w/ NO SIZE RESTRICTION! Walk to shops, parks & all levels of school. Everything your family needs is right here! (id:60626)
Century 21 Creekside Realty (Luckakuck)
106 Laurier Street S
Casselman, Ontario
Stunning fully renovated 3BR bungalow on massive fenced lot with circular drive. Grand entrance through brand new front door with operational sidelights. Gorgeous modern kitchen boasts walk-in pantry, granite countertops & impressive 7ft island. Luxury main bathroom features walk-in shower & indulgent soaker tub. Cathedral ceilings in living room create dramatic entertaining space. Main floor family room with separate side entrance & powder room - perfect for home business. Finished basement adds 2 bedrooms, office & walk-in cold storage. Contemporary colors throughout. Dual spacious sunrooms plus deck maximize outdoor living. Fire pit perfect for gatherings. Move-in ready with premium finishes. Private oasis offering endless possibilities! (id:60626)
Coldwell Banker First Ottawa Realty
4552 Portage Road Unit# 28
Niagara Falls, Ontario
This beautifully kept 3-bedroom + loft, 2.5-bath townhome offers the perfect blend of modern style and everyday functionality. Step inside to a bright, open-concept layout featuring luxury vinyl flooring, upgraded designer paint, and custom window treatments that add character and warmth throughout. The living room is lit with sleek pot lights, while the kitchen impresses with stainless steel appliances, a chic backsplash, and durable hard-surface counter tops designed to be both stylish and practical. Upstairs, a versatile loft adds extra living space perfect for a home office, reading nook, or cozy movie lounge. The spacious primary suite features a walk-in closet and private ensuite, while two additional bedrooms offer comfort and flexibility for kids, guests, or hobbies. Trendy tile flooring in the powder room and upstairs laundry room brings a fresh, updated feel. Enjoy outdoor relaxation on your private deck with built-in privacy panels, or bring your vision to life in the bright unfinished basement with a large egress window. With a double car garage, double driveway, and plenty of storage, this home checks all the boxes. Located near Stamford Green Centre, you're just steps from grocery stores, parks, schools, and daily essentials with Clifton Hill, the Falls, and top Niagara attractions only minutes away. Move in and enjoy the best of Niagara living! (id:60626)
Exp Realty (Team Branch)
A 2032 Stone Hearth Lane
Sooke, British Columbia
Come check out this 1 year old thoughtfully designed 3 level townhome with over 1880 square feet of living space! 3 spacious bedrooms, each with their own ensuite & custom walk-in closet, providing you the opportunity of flexible spaces for offices, multi generational or even shared living possibilities! The 2nd floor includes all of your living needs with an open concept living room with an electric fireplace focal point, separate dining space & large spacious kitchen with 2 separate kitchen islands to enjoy & gather. Enjoy your new neighbourhood by watching from above on your 3 separate balconies & looking out over the vast views. EV charger roughed in to the garage, with bonus storage located in crawl space. 0 yard maintenance, a quick walk to transit & walking distance to downtown Sooke. BONUS: No size limit on pets! Move in TODAY & enjoy NO GST! Take advantage of being listed $80k less then BC Assessment! (id:60626)
Coldwell Banker Oceanside Real Estate
4588 Cammeray Drive
Kamloops, British Columbia
Excellent opportunity to own a great home with a mortgage helper in a fantastic neighbourhood. The main floor of this home features a large open-concept kitchen, dining, and living area which is great for entertaining. In the kitchen there is ample cupboard space, stainless steel appliances, and a seating peninsula. The adjacent dining room has space to accommodate a large table. Off the kitchen is a large deck with excellent views of the mountains behind the house and stairs down to the large backyard. Also on the main floor are 3 bright bedrooms and a 4pc bathroom. Downstairs the home has a bright 1-bedroom in-law suite. The suite features a separate entrance, kitchen, dining area, storage room with laundry hookups, 4pc bathroom, living room with gas fireplace, and a large bedroom. The other half of the basement is separated from the in-law suite and has a large laundry/storage room, utility closet, and a large bedroom which could be used as a rec room. Lots of room to enjoy the outdoors on this 0.23 acre lot. There is a carport in the front and a 12’ x 15’ storage shed in the back yard. If needing more space to run around this home is directly across the street from Rayleigh Elementary School and only 10 minutes to downtown Kamloops. Central A/C and Furnace less than 10yrs. Don’t miss this great home, book your showing today. Vacant, quick possession possible. (id:60626)
Century 21 Assurance Realty Ltd.



