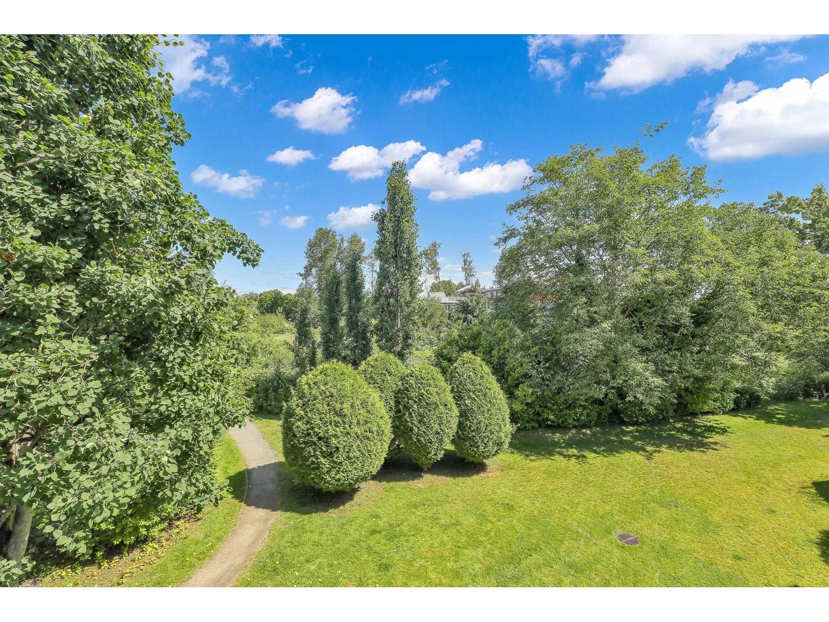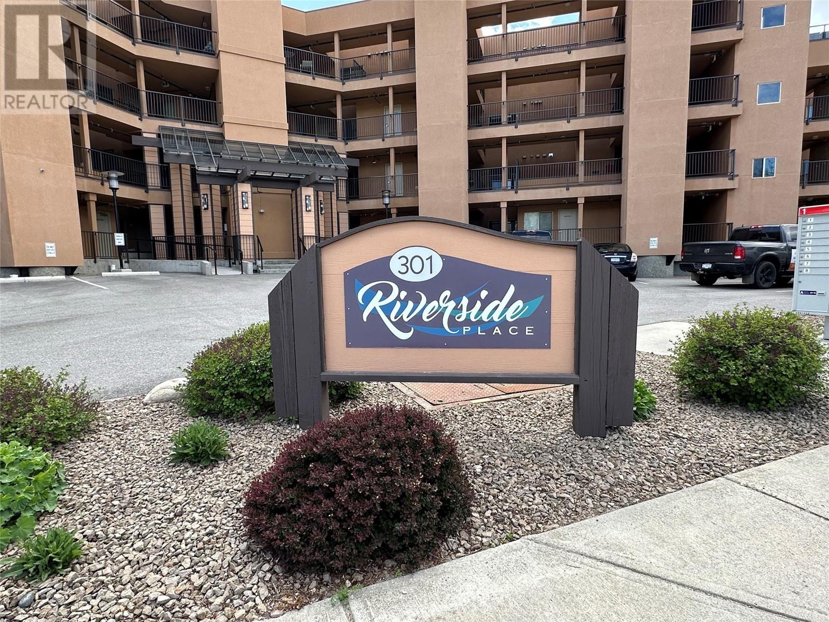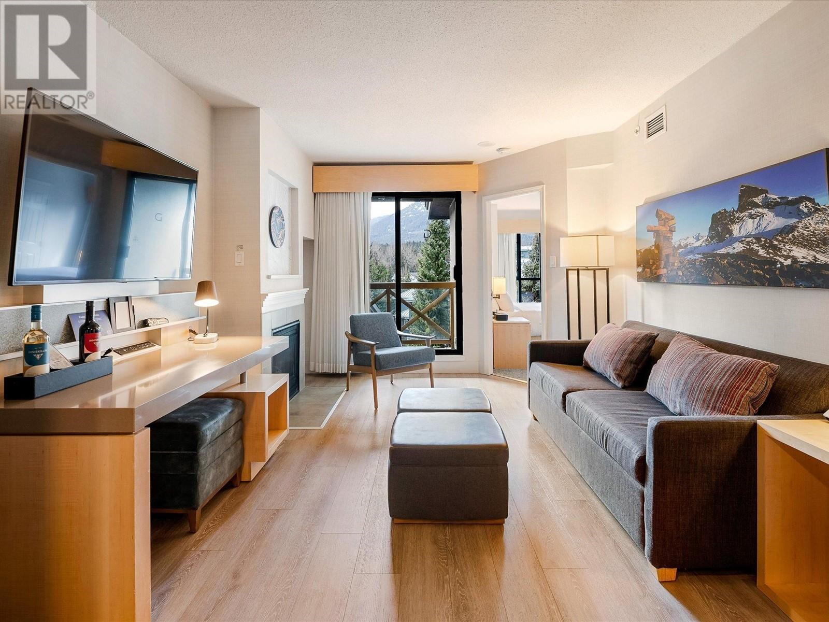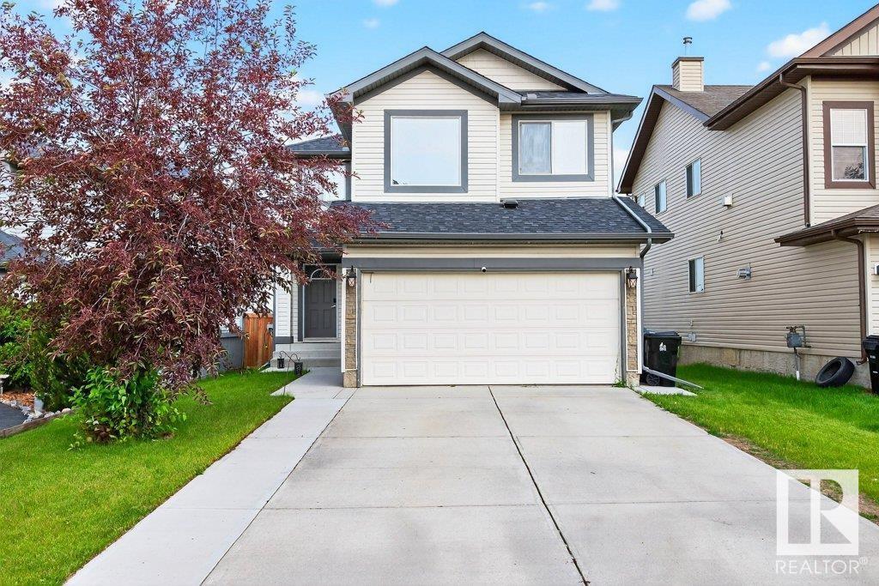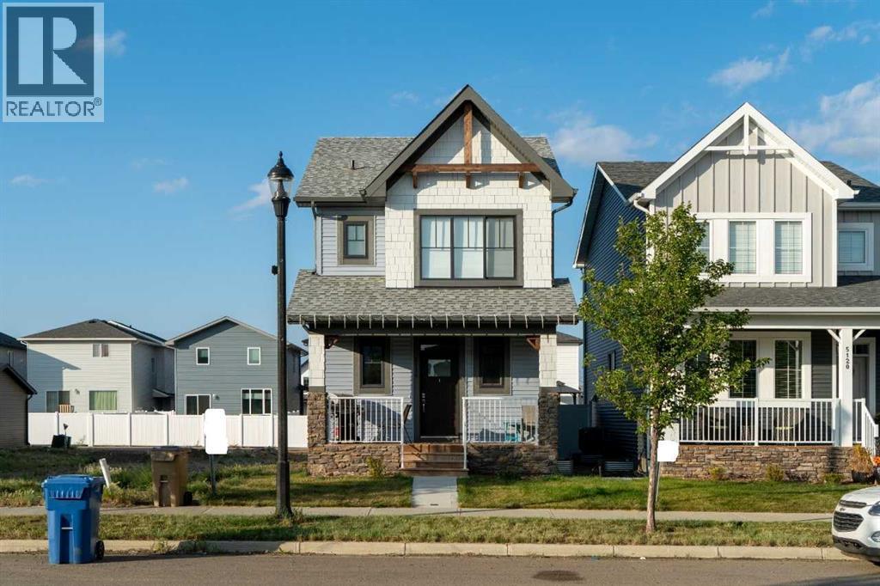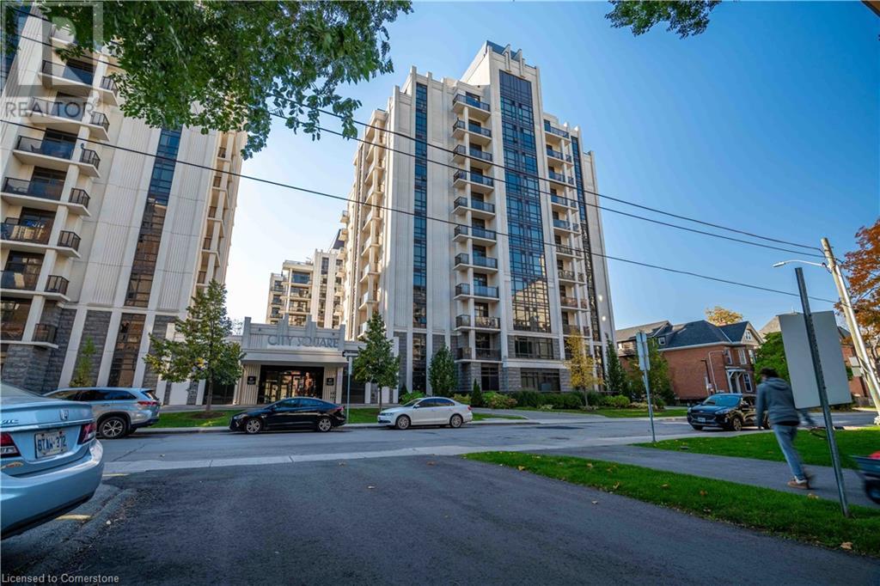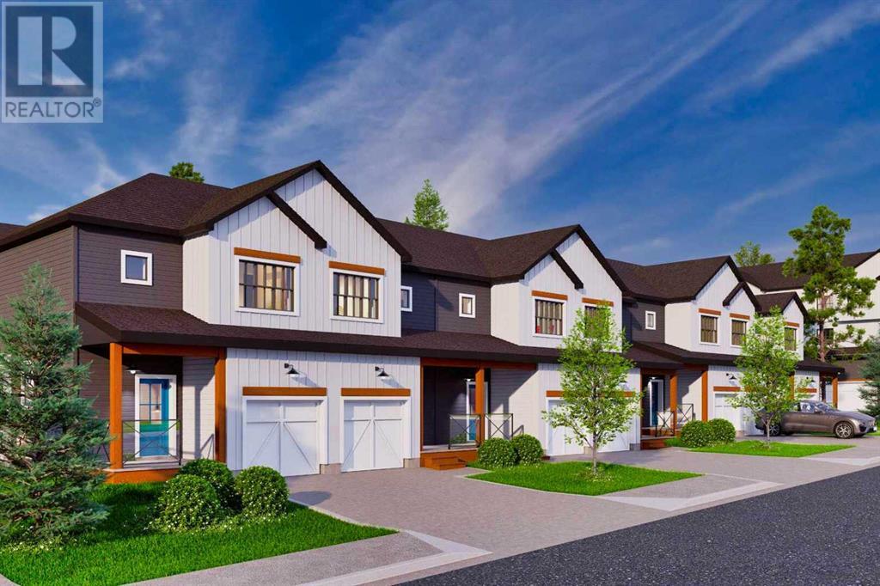206 20897 57 Avenue
Langley, British Columbia
Welcome to Arbour Lane! This bright 2 bed, 2 bath corner unit offers an efficient layout with bedrooms on opposite sides for added privacy. Features include 9-ft ceilings, laminate flooring, a cozy gas fireplace, and large windows that bring in natural light. Enjoy a spacious covered balcony, perfect for BBQs and entertaining. The laundry room offers side-by-side washer/dryer and extra storage. Set at the end of a quiet, family and pet-friendly cul-de-sac, surrounded by trees and a greenbelt with a playground steps away. Includes 1 parking and storage locker. Minutes to KPU, parks, schools, shops, and future Langley SkyTrain. (id:60626)
Sutton Premier Realty
907 - 801 King Street W
Toronto, Ontario
Step into the vibrant heart of King West and experience downtown living at its best! Perched on the lively corner of King and Niagara, CitySphere blends classic charm with modern convenience. This thoughtfully improved suite features a beautifully upgraded bathroom with a new floor and vanity, additional kitchen cabinets for extra storage, and newer appliances, including a microwave, fridge, and ensuite washer/dryer. The closet has been upgraded for better organization, while refined tile flooring enhances the space with elegance and durability. This unit not only offers unobstructed lake views but is also steps from lush green spaces, including a dog park perfect for pet owners! Beyond the stunning interior, residents of CitySphere enjoy premium recreation-focused amenities, including a fitness center, sauna, rooftop patio with a hot tub, tennis courts, and 24/7 concierge service. Located in the sought-after King West neighbourhood, this condo puts you at the center of Toronto's most exciting scene. From buzzing nightlife and top-rated restaurants to charming cafes everything you need is just steps away. Plus, with the Entertainment District minutes away, Torontos hottest attractions are always within reach. Don't miss out on this incredible opportunity your dream downtown lifestyle awaits! (id:60626)
Keller Williams Legacies Realty
301 Mckinney Road Unit# 204
Oliver, British Columbia
Retire in comfort and style in the heart of wine country. Welcome to 204–301 McKinney Road in Oliver—an ideal retreat for those looking to escape the hustle of Vancouver and embrace a peaceful, sun-soaked lifestyle in the South Okanagan. This spacious and thoughtfully designed 2-bedroom, 2-bath condo offers 1,474 square feet of easy, open-concept living in a quiet, well-managed complex built in 2016. Enjoy your morning coffee on the private balcony, take a dip in the outdoor pool, or unwind in the hot tub as you watch the sun set over the mountains. When family comes to visit, a fully furnished guest suite is available for just $40/night—making it easy to host the kids and grandkids in comfort and privacy. Located between two beautiful lakes, this home is just minutes from the best of the Okanagan: world-class golf courses, hiking and biking trails, farmers markets, and the many award-winning wineries that make Oliver the Wine Capital of Canada. Whether you're wine tasting in the afternoon, strolling along the Okanagan River, or simply enjoying the laid-back pace of small-town living, this is a home that invites you to slow down and savor life. With strata fees that include building insurance, water, and landscaping, this is a low-maintenance home perfect for a lock-and-leave lifestyle or full-time residence. If you're ready to trade traffic for tranquility and sunshine, this condo checks all the boxes. (id:60626)
Exp Realty
9 2882 Piercy Ave
Courtenay, British Columbia
Priced below assessed value and vacant for immediate possession. This immaculate three bedroom, two bathroom home offers privacy, natural light, and direct access to the Rotary Trail and lush green space. The spacious backyard is perfect for relaxing or entertaining. Inside, modern finishes, laminate flooring, and a gas fireplace. The primary suite occupies the entire upper level, featuring a walk-in closet and full ensuite, offering an escape at the end of the day. One of the downstairs bedrooms includes a walk-through closet and cheater ensuite, making the layout ideal for families, professionals, or retirees. As an end unit, this home is brighter and more private than others in the complex. Pets and rentals are permitted in this well run strata, making it a fantastic investment opportunity. Conveniently located near city amenities and scenic forest trails. Motivated Seller. Recent price drop. Vacant, so Quick possession available! (id:60626)
RE/MAX Ocean Pacific Realty (Crtny)
1533 4308 Main Street
Whistler, British Columbia
The Delta Whistler Village Suites is one of Marriott's most popular properties, set in the center of Whistler Village and just steps to all the resort amenities. This suite features a full kitchen, in-suite washer/dryer, gas fireplace & an excellent sunny SW exposure from the patio which overlooks the pool & it has one of the highest IUD numbers in the building which increases your share of total revenues. A fabulous heated outdoor pool, 3 hot tubs, sauna, gym, ski storage & rentals, bike storage & rentals & a shuttle bus. Pet Friendly. Brickworks Pub & Hy's Steakhouse are both located on the main floor. This is a Phase 2 condo hotel which allows owner use of 28 days winter & 28 days summer & when you're not using the suite all the rentals are managed for you bringing excellent revenues. (id:60626)
Whistler Real Estate Company Limited
92 Greystone Cr
Spruce Grove, Alberta
This beautiful 3-bedroom, 3-bath home in Spruce Grove offers the perfect blend of space, style, & location, close to the splash park & with a view of Jubilee Park. Enjoy sunrises on the back deck & kitchen, as well as access to walking trails, playgrounds, and year-round events just steps from your backyard. Inside, you'll find a bright, open-concept main floor ideal for family living and entertaining. The living room features a fireplace and views. The kitchen has a large pantry and space to entertain. Upstairs, the primary KING sized retreat features two closets and a private ensuite, while two additional bedrooms offer room for everyone. OH! And don't forget the bonus room and the walkout basement ready for your ideas! Enjoy the double attached garage, NEW shingles, and the yard for summer fun. Situated close to schools with quick access to Hwy 16 and 16A, this is the perfect home for busy families who love comfort and connection to nature. A walk-out gem in a prime location—don’t miss it! (id:60626)
One Percent Realty
115 Montane Link Se
High River, Alberta
Escape the hustle and bustle of Calgary and discover the charm of High River living. This home is designed for both comfort and connection—from the spacious central galley kitchen with full upper kitchen cabinets provide ample storage - perfect for entertaining, to the large front porch ideal for relaxing evenings. The thoughtfully designed layout includes a private owner’s bedroom with walk-in closet, separated from the secondary bedrooms, creating your own personal retreat. Enjoy your own rear yard, perfect for relaxing or entertaining. If you're looking to enjoy a quieter pace of life, this home in High River is your perfect escape from the city. Photos are representative. (id:60626)
Bode Platform Inc.
85 Robinson Street Unit# 509
Hamilton, Ontario
A sought-after 2-bedroom condo in the City Square awaits you! This art deco-style O building exudes decorative flair and attention to detail, from the spacious lobby lounge to the open-air second-floor terrace. Nestled in the heart of the historic and upscale Durand neighborhood, you'll be within walking distance of St. Joseph's Hospital, parks, trails, Locke St S, Corktown, downtown, public transit, the Go train, coffee shops, and just minutes from shopping and restaurants with easy highway access. This 2-bedroom unit features in-suite laundry, two sets of patio doors leading to a large balcony, The eat-in kitchen boasts stainless steel fridge, stove, dishwasher, and microwave, a subway tile backsplash The condo fee includes heat, water and central air. The unit comes with one underground parking space (Level 1-28A) and a locker level 1 (3ft x 5ft -A07-#45A). Enjoy an array of amenities, including a fitness room, media room, party room, bike storage, lockers, rooftop terrace, BBQ area, and ample visitor parking. (id:60626)
RE/MAX Escarpment Realty Inc.
84 Cedar Street
Woodstock, Ontario
Charming 3 bed , 2 bath Detached Bungalow with Oversized Heated Garage & Walkout Basement on a 162 ' Deep Lot! Welcome to your perfect home retreatideal for first-time buyers or anyone looking for convenient one-floor living. This well-maintained detached home is nestled on a generous 162-foot deep lot, offering both space and serenity just 5 minutes from the highway for easy commuting. Main floor offers newer Water resistant scratch proof engineered hardwood flooring mixed with a tasteful tile into the kitchen. You'll be flooded with an abundance of natural light coming in from all directions in every room in this home. Inside, youll find 3 comfortable bedrooms and 2 full bathrooms, including a full-sized soaker tub in the basementperfect for relaxing at the end of the day. The main floor is thoughtfully laid out for effortless everyday living, while the full-sized walkout basement leads directly to your peaceful backyard oasis, making it great for entertaining or simply enjoying the outdoors. Car lovers, hobbyists, and or contractors in need of extra storage will love the oversized heated garageplenty of room for your vehicles, tools, or workshop setup. Whether you're starting your homeownership journey or simplifying your lifestyle, this home offers comfort, convenience, and plenty of potential. (id:60626)
Shaw Realty Group Inc.
84 Cedar Street
Woodstock, Ontario
Charming 3 bed , 2 bath Detached Bungalow with Oversized Heated Garage & Walkout Basement on a 162 ' Deep Lot! Welcome to your perfect home retreat—ideal for first-time buyers or anyone looking for convenient one-floor living. This well-maintained detached home is nestled on a generous 162-foot deep lot, offering both space and serenity just 5 minutes from the highway for easy commuting. Main floor offers newer Water resistant scratch proof engineered hardwood flooring mixed with a tasteful tile into the kitchen. You'll be flooded with an abundance of natural light coming in from all directions in every room in this home. Inside, you’ll find 3 comfortable bedrooms and 2 full bathrooms, including a full-sized soaker tub in the basement—perfect for relaxing at the end of the day. The main floor is thoughtfully laid out for effortless everyday living, while the full-sized walkout basement leads directly to your peaceful backyard oasis, making it great for entertaining or simply enjoying the outdoors. Car lovers, hobbyists, and or contractors in need of extra storage will love the oversized heated garage—plenty of room for your vehicles, tools, or workshop setup. Whether you're starting your homeownership journey or simplifying your lifestyle, this home offers comfort, convenience, and plenty of potential. (id:60626)
Shaw Realty Group Inc. - Brokerage 2
66 Creekside Drive Sw
Calgary, Alberta
Welcome to 66 Creekside Way SW—where thoughtful design, flexible living space, and high-quality finishes come together in this fully developed 4-bedroom, 3.5-bathroom townhome. With over 1,600 sqft of living space including a professionally finished basement, this home offers room to grow, relax, and live with ease—all in one of Calgary’s newest and most connected south communities.Step inside and immediately feel the warmth of a home that’s been upgraded for everyday comfort and elevated living. The open-concept layout flows effortlessly across the main level, where 9’ knockdown ceilings, contemporary lighting, and stylish finishes create a fresh, modern feel. Durable luxury vinyl plank flooring spans both the lower and main floors, offering practicality and style, while soft warm grey carpeting with plush 8lb underlay adds comfort in the upstairs hallway and bedrooms.The kitchen blends form and function with slab-style cabinetry extended to 42” uppers, soft-close drawers and doors, a designer tile backsplash, and gleaming quartz countertops. Stainless steel appliances complete the clean, modern look, while the thoughtful layout offers plenty of prep space and storage. A bright dining area and spacious living room invite gathering and connection, whether you're hosting or enjoying a quiet night in.Upstairs, you'll find three well-appointed bedrooms, including a serene primary suite with a private ensuite featuring quartz counters, tiled backsplash, chrome fixtures, and a high-efficiency toilet. A full second bathroom and convenient stacked laundry complete the upper level, adding practicality without sacrificing space.The fully finished basement extends the home’s versatility, offering a fourth bedroom, a third full bathroom, and a spacious rec area—ideal for guests, a home office, or additional living space to suit your lifestyle.A single attached garage and an additional surface parking stall ensure that there’s always room for both vehicles and storage. Enjoy warm summer evenings or quiet mornings on your private front patio, while the community’s network of pathways, parks, and green space encourage an active, outdoor lifestyle.Sirocco offers unbeatable access to major routes like McLeod Trail, as well as nearby shopping in Shawnessy, Walden, and Legacy. Golfers will love being just minutes from Sirocco Golf Club, and equestrian fans are a short drive from Spruce Meadows. Whether you're commuting, shopping, or looking to unwind, this location keeps you close to it all.Stylish, functional, and move-in ready, this townhome offers the space and upgrades you want in a setting that feels like home. Welcome to 66 Creekside Way SW—where community, comfort, and convenience meet. (id:60626)
Real Broker
220 8880 202 Street
Langley, British Columbia
THE RESIDENCES AT VILLAGE SQUARE Resort-style living for adults 55+. Prime location with easy Hwy #1 access, near Willowbrook Mall & Fort Langley. Walk to grocery, pharmacy, medical clinic & more. Enjoy the courtyard with BBQs, gardens, fitness room, & community lounge with library, kitchen & concierge. This top-floor 2 bed, 2 bath unit offers peace & privacy with new luxury vinyl plank & tile floors plus a sunny balcony. Pets welcome-bring your friends! Walnut Grove's best adult-only complex that makes you feel young again (id:60626)
Century 21 Creekside Realty Ltd.

