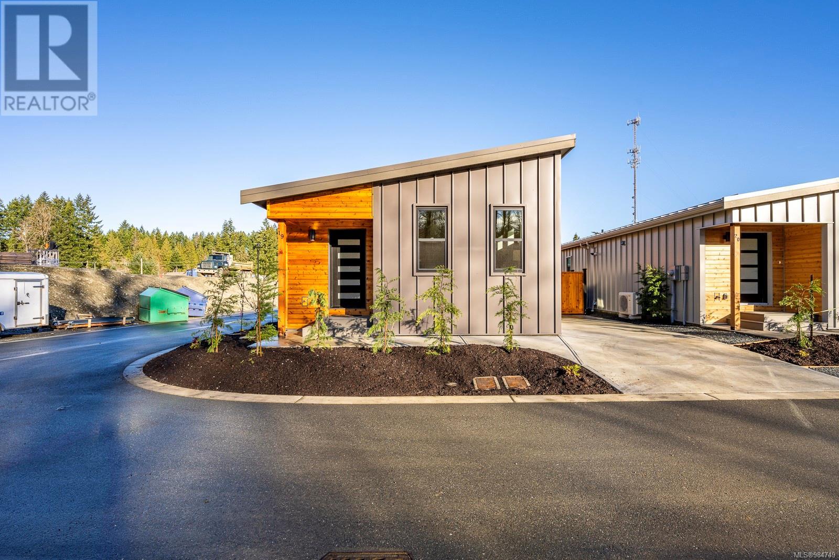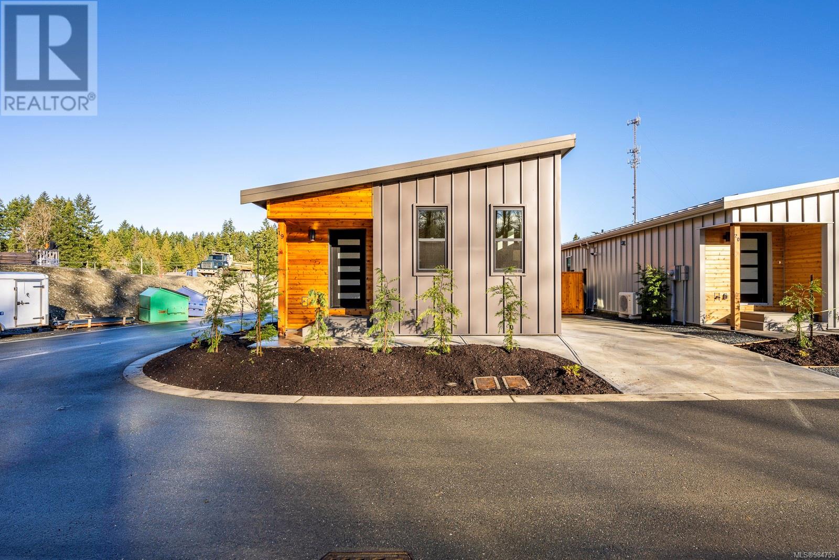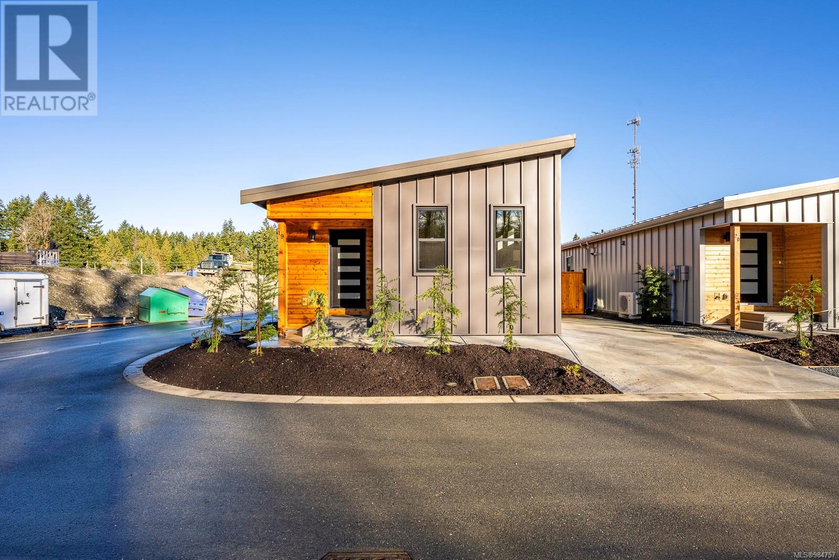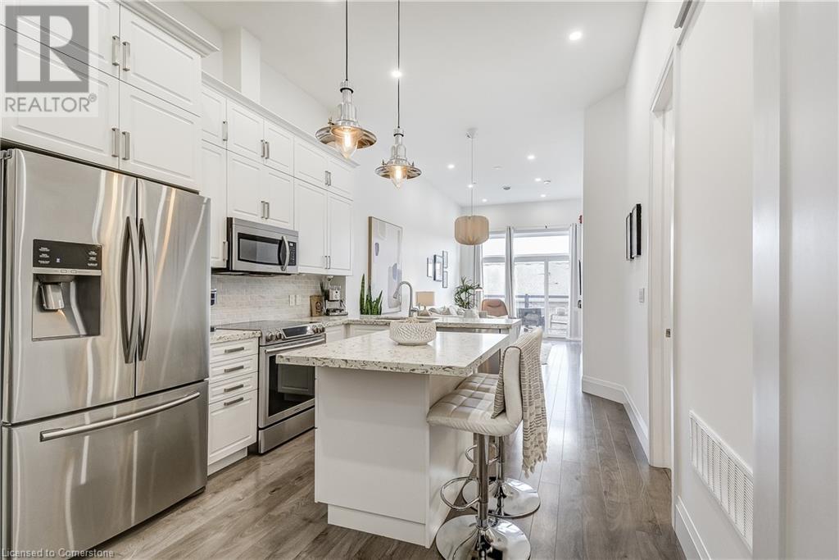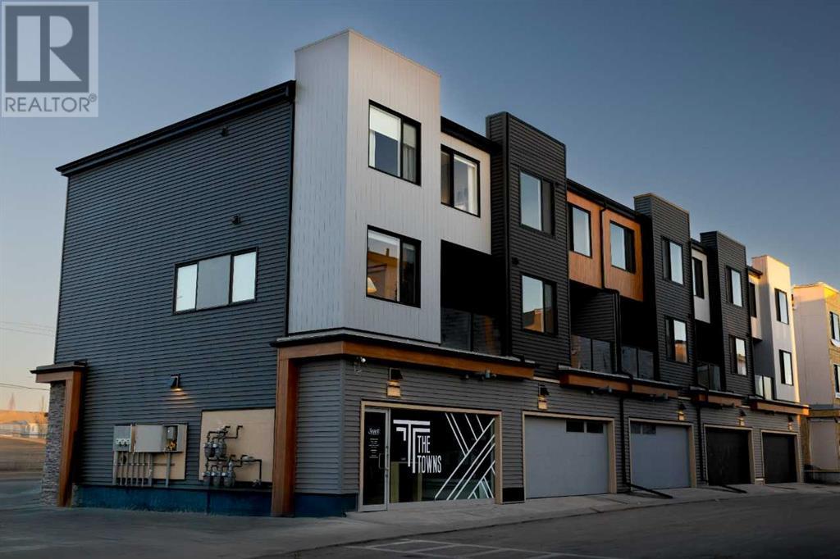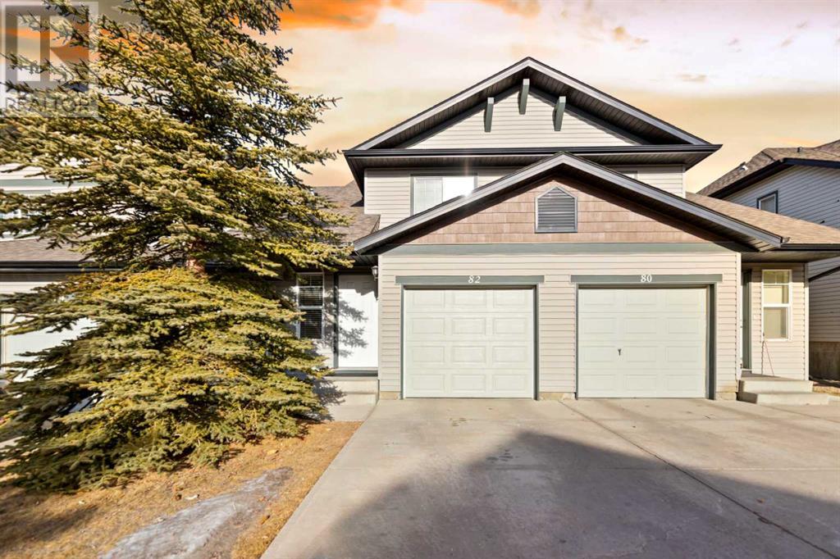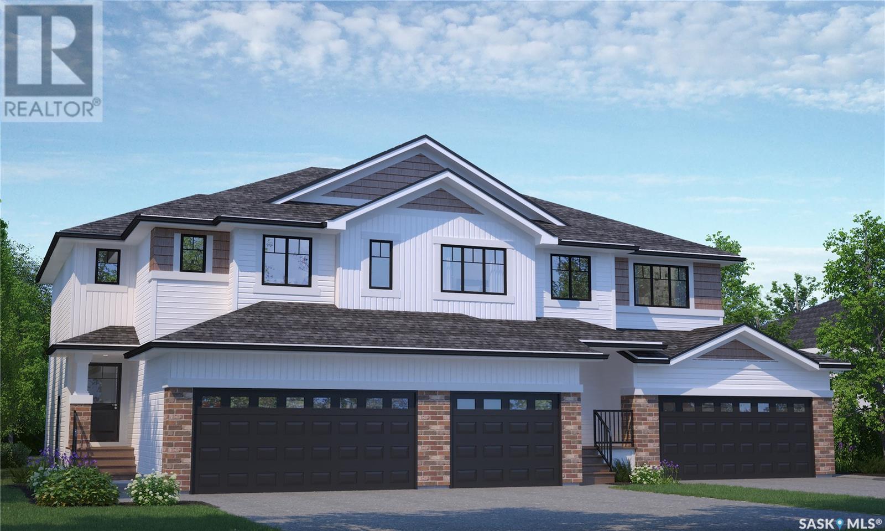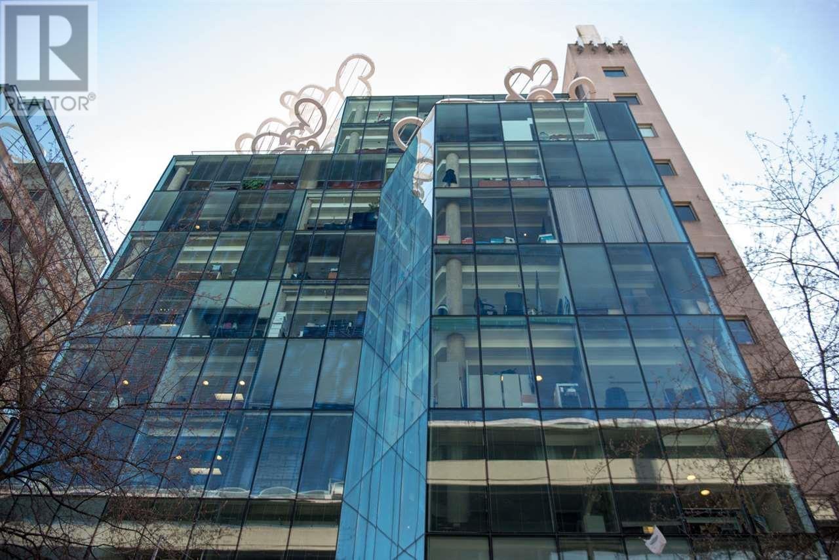22 3025 Royston Rd
Cumberland, British Columbia
New and improved! This is a Phase 2 Lewis plan spanning 1,104 sq ft, with 2 bedrooms, 1 bathroom and boasting a dreamy south-facing private covered patio. You'll love the open concept kitchen dining layout with soaring 11 '7'' ceilings, tasteful fixtures and accents throughout, modern high gloss grey kitchen cabinets, full appliances, tiled backsplash and quartz countertops. Large laundry room with sink and upper cabinets. Vaulted ceilings continue through to the bedrooms with large windows giving plenty of light. With steel frame construction, metal roof and metal siding, maintenance is minimal. The homes are incredibly well insulated and the efficient mini split heat pump will keep you warm and cool. An extra long concrete driveway, fully fenced backyard, landscaping, irrigation and a shed as standard. Enjoy the plentiful storage space with numerous closets and a 4' poured concrete crawlspace. GST applies. Book your showing today (id:60626)
Royal LePage-Comox Valley (Cv)
20 3025 Royston Rd
Cumberland, British Columbia
New and improved! This is a Phase 2 Lewis plan spanning 1,104 sq ft, with 2 bedrooms, 1 bathroom and boasting a dreamy south-facing private covered patio. You'll love the open concept kitchen dining layout with soaring 11 '7'' ceilings, tasteful fixtures and accents throughout, modern high gloss grey kitchen cabinets, full appliances, tiled backsplash and quartz countertops. Large laundry room with sink and upper cabinets. Vaulted ceilings continue through to the bedrooms with large windows giving plenty of light. With steel frame construction, metal roof and metal siding, maintenance is minimal. The homes are incredibly well insulated and the efficient mini split heat pump will keep you warm and cool. An extra long concrete driveway, fully fenced backyard, landscaping, irrigation and a shed as standard. Enjoy the plentiful storage space with numerous closets and a 4' poured concrete crawlspace. GST applies. Book your showing today (id:60626)
Royal LePage-Comox Valley (Cv)
24 3025 Royston Rd
Cumberland, British Columbia
New and improved specification! The Phase 2 Lewis model is a gorgeous contemporary style home spanning 1,104 sq ft, with 2 bedrooms, 1 bathroom and a dreamy south-facing private covered patio. You'll love the open concept kitchen dining layout with soaring 11 7' ceilings, tasteful fixtures and accents throughout, modern high gloss white kitchen cabinets, tiled backsplash and quartz countertops. Don't forget the full appliance package. Large laundry room with sink and upper cabinets. Vaulted ceilings continue through to the bedrooms with large windows giving plenty of light. With steel frame construction, metal roof and metal siding, maintenance is minimal. The homes are incredibly well insulated and the efficient mini split heat pump will keep you warm and cool. Enjoy the extra long concrete driveway, fenced backyard, landscaping, irrigation and a shed as standard. Enjoy the plentiful storage space with numerous closets and a 5' poured concrete crawlspace. GST applies (id:60626)
Royal LePage-Comox Valley (Cv)
85 Morrell Street Unit# 218a
Brantford, Ontario
STUNNING! This is simply the only word one can use to describe this truly magazine worthy condo. Soaring 11 Ft ceilings with elegant 8 foot tall doors, stepping into this home for the first time is nothing short of Breathtaking. Oversized modern windows flood the living space with natural light, while the newly painted Benjamin Moore Chantilly lace paint provides the perfect airy canvas for your interior design. The well laid out kitchen provides lots of quartz countertop for prep space, while the peninsula allows you to work in the kitchen while entertaining and being part of the conversation in the living room. Adding to the grand feel is the double-high premium cabinets with crown moulding providing lots of extra storage. All new light fixtures and potlights were installed throughout in 2021, all of which are on wifi smart light switches. Create beautiful mood lighting and various lighting scenes with a simple voice command. The large primary bedroom has ensuite access to the 4-pc bath and the stackable laundry set hidden behind the sliding door makes for an easy laundry day. A second bedroom with gorgeous skylight and oversized closet provide a lot of versatility to the unit. Outside is a tranquil 19'x5' deck to enjoy morning coffees. Upstairs are two large roof-top terraces with lounges, Fire-table, and BBQ's, as well a games and entertainment room for when entertaining bigger parties. The unit is situated near the highway, The Grand River and many hiking trails. (id:60626)
Apex Results Realty Inc.
411, 81 Midtown Boulevard Sw
Airdrie, Alberta
Immediate Possession – New Construction Townhome Welcome to The Towns on 8th Street by Shane Multi-Family—where contemporary design meets exceptional value. This brand-new, move-in-ready townhome offers 1,645 sq. ft. of thoughtfully designed living space, featuring 4 spacious bedrooms, 2.5 bathrooms, and a rough-in for an additional half bath. Unit has water meters. With a 2-car garage and open-concept layout, this home delivers the comfort and functionality of a single-family home, perfect for entertaining guests, relaxing with family, or creating lasting memories. From its stylish finishes to its smart, family-friendly design, this home offers unbeatable space and value in a vibrant, connected community. Don’t miss your chance to own a modern, spacious home at an incredible price—ready for immediate possession. Please note: Photos are representative of a similar unit and may include renderings for illustrative purposes only. (id:60626)
Bode Platform Inc.
82 Panatella Villas Nw
Calgary, Alberta
Prime Location & Fully Finished Basement!This beautifully located townhouse sits close to Captain Nichola Goddard Junior High School, steps from bus stops, and just minutes from the Gates of Panorama Shopping Centre, offering unparalleled access to everyday conveniences. With easy access to Stoney Trail, commuting and travel couldn’t be more effortless.Inside, the main floor features a bright, open-concept layout, seamlessly connecting the living, dining, and kitchen areas—perfect for both daily living and entertaining. A discreet half bath is conveniently tucked away on this level, while the back patio welcomes natural light, creating an inviting space to relax or host guests.Upstairs, you'll find two spacious bedrooms, each with ample closet space, providing comfort and privacy for the whole family. This unit also has a fully finished basement, offering a huge recreation room—ideal for a family lounge, home theater, playroom, or even a personal gym.To top it off, this home includes an attached single garage with a driveway, perfect for extra parking and storage. Located in a well-managed complex with low condo fees, this affordable and move-in-ready townhouse is a fantastic opportunity for first-time buyers, growing families, or investors.Don't miss your chance—schedule your showing today before it's gone! (id:60626)
Real Broker
6060 Madigan Drive Ne
Calgary, Alberta
COURT ORDERED SALE! HANDYMAN SPECIAL WITH LOTS OF POTENTIAL!! Fully Developed Bungalow in the heart of Marlborough Park. Located on a great street across from the school, parks & playground. Main floor layout features a large living room, kitchen, 4 pc bathroom and 3 bedrooms. The lower level has a separate entrance leading to an ILLEGAL 2 bedroom basement suite the a spacious rec room, 2nd kitchen, 4 pc bathroom and 2 additional bedrooms. The large backyard features a deck and an oversized 2 car garage (30x20) with additional room for 2 cars to park beside or can be used for parking a trailer, boat or RV. There is a new roof on the main part of the house. This home requires a lot of work but also has lots of potential. (id:60626)
Charles
3 Cobblestone Ga
Spruce Grove, Alberta
Discover Your Dream Home in Copperhaven, Spruce Grove. This 3 bedroom, 2.5 bathroom duplex offers an open-concept main floor with soaring 9’ ceilings, and half bath. The upgraded kitchen boasts quartz countertops, upgraded cabinets, a pantry, gas line to stove, and a waterline to the fridge for added convenience. Upstairs, you’ll find a versatile flex area, a spacious laundry room, a full 4-piece bathroom, and 3 generously sized bedrooms. The master suite is a private retreat, complete with a walk-in closet and ensuite with double sinks. The separate side entrance and legal suite rough in's are an added bonus! Other features include FULL LANDSCAPING, a double attached garage, $3k appliance allowance, unfinished basement, high-efficiency furnace, and triple-pane windows. Buy with confidence. Built by Rohit. UNDER CONSTRUCTION! Photos may differ from actual property. No shower wands. (id:60626)
Mozaic Realty Group
406 - 100 County Court Boulevard
Brampton, Ontario
"The Crown" 24 hour gated security, highly sought after, meticulously maintained, the jewel of Fletcher's Creek. Situated close to highways, shopping, schools and public transit. When you know, you know! Maintenance fees include: heat, hydro, water, building insurance, common elements, cable TV and unlimited internet, central A/C, exclusive parking spot, right beside the door into the building, and so much more!!! This 2 bedroom, 2 bath plus solarium condo, which can easily be converted to a three bedroom, is perfect for empty nesters, a professional couple or a family to call home. This spacious, bright and carpet free unit boasts an insuite laundry room, Primary with large 4 piece ensuite and separate shower, another good sized bedroom, 4 piece bathroom, eat-in galley style kitchen and a sunfilled solarium. "The Crown" offers incredible amenities such as 24 hour gated security, ample visitor parking, beautifully landscaped gardens filled with mature trees and park-like grounds complete with an outdoor pool, BBQ area and tennis court for all of your outdoor living needs. Inside there is a car wash station, bike storage, gym, sauna, squash court, library, party/meeting room, and a billiards room. WOW WOW WOW!!! Coming in at just under 1300 sqft, this spacious unit in this luxury building has everything you could want and need. Lovingly maintained, spacious, bright and carpet free. Make the call and visit your new home today! (id:60626)
The Realty Firm Inc.
217 Seton Grove Se
Calgary, Alberta
Welcome to this stunning, award-winning new build by Trico Homes, offering two bedrooms and 2.5 bathrooms along with over $7,440 in upgrades. Located in the vibrant and family-friendly community of Seton, this thoughtfully crafted townhome blends modern design with everyday functionality.Inside, you'll find a beautifully finished interior highlighted by a MID-CENTURY MODERN Design Palette and luxury vinyl flooring throughout the main level, contributing to a clean and contemporary aesthetic. Zebra blinds have been installed on all windows, offering both style and privacy.The entry level includes a double attached tandem garage, providing ample space for parking and storage. On the main floor, an open-concept layout connects the dining area, kitchen, and living room, creating an ideal space for both daily living and entertaining. The kitchen is equipped with ceiling-height cabinetry, a Silgranit undermount sink, quartz countertops, brand-new stainless steel appliances, and a functional kitchen island. A striking light fixture defines the dining area, while the living room opens directly to a vinyl deck, offering a comfortable outdoor space to relax and unwind.Upstairs, you’ll find two generously sized bedrooms, each complete with its own 4-piece ensuite bathroom. These bathrooms are finished with full-height tiled showers and undermount sinks, adding an elevated touch to the design.This home is ideally situated within walking distance to a wide variety of amenities. Residents can enjoy the Seton YMCA, which includes a swimming pool, fitness center, gymnasium, dance studios, an ice rink, and a public library. Nearby, you'll also find numerous restaurants, shops, and entertainment venues including Cineplex Seton and the South Health Campus hospital. Families will appreciate the proximity to Joane Cardinal Schubert High School, and the community will soon welcome a brand-new community center featuring an outdoor rink. Don't miss your chance to view - book a priv ate showing today! (id:60626)
Exp Realty
2981 Welby Way
Regina, Saskatchewan
Welcome to the Bridgeport, a home where coastal charm meets thoughtful design — bringing 1,495 sq. ft. of bright, airy living to Aspen Ridge. Please note: this home is currently under construction, and the images provided are for reference purposes only. Artist renderings are conceptual and may be modified without prior notice. We cannot guarantee that the facilities or features depicted in the show home or marketing materials will be ultimately built, or if constructed, that they will match exactly in terms of type, size, or specification. Dimensions are approximations and final dimensions are likely to change, and the windows and exterior details denoted in the renderings may be subject to modifications based on the specific elevation of the building. The open-concept main floor is designed to make entertaining effortless. From the kitchen, you can overlook the inviting living room, while the dining area opens onto the future deck — perfect for outdoor meals and relaxing with a morning coffee. Upstairs, the Bridgeport offers 3 bedrooms, including a primary suite with a walk-in closet and ensuite. A flex space/bonus room provides room to customize — use it as a reading nook, office, or playroom. Second-floor laundry adds everyday convenience. Coastal-inspired finishes bring a sense of calm and warmth to this beautifully designed home (id:60626)
Century 21 Dome Realty Inc.
406 938 Howe Street
Vancouver, British Columbia
Teanted. Great Opportunity to own this 334 SQ FT office strata in Pacific Place, with stylish curtain wall glass front exterior and a bright open lobby front entrance. Partitioned wall glass hallways improve upon a light open feel within the building. There is access to a common area boardroom on the same floor & additional conference rooms in the building for shared use, a kitchenette is just outside the unit for lunch breaks or other utility and full time concierge. Adjacent unit 407 offered for sale having 294 sq ft would combine both units to 628 sq ft continuous. Immediately in central downtown, right across from BC Provincial Court House, within walking vicinity to Yaletown & the business district. 5 mins walk to Vancouver City Centre Skytrain station. Area amenities include Robson Square, Robson St, Pacific Centre & as well highlighting that 938 Howe St becomes very efficient to access on both Granville or Cambie St bridges with Pacific Place on Howe St just in between Smithe & Nelson St. (id:60626)
1ne Collective Realty Inc.

