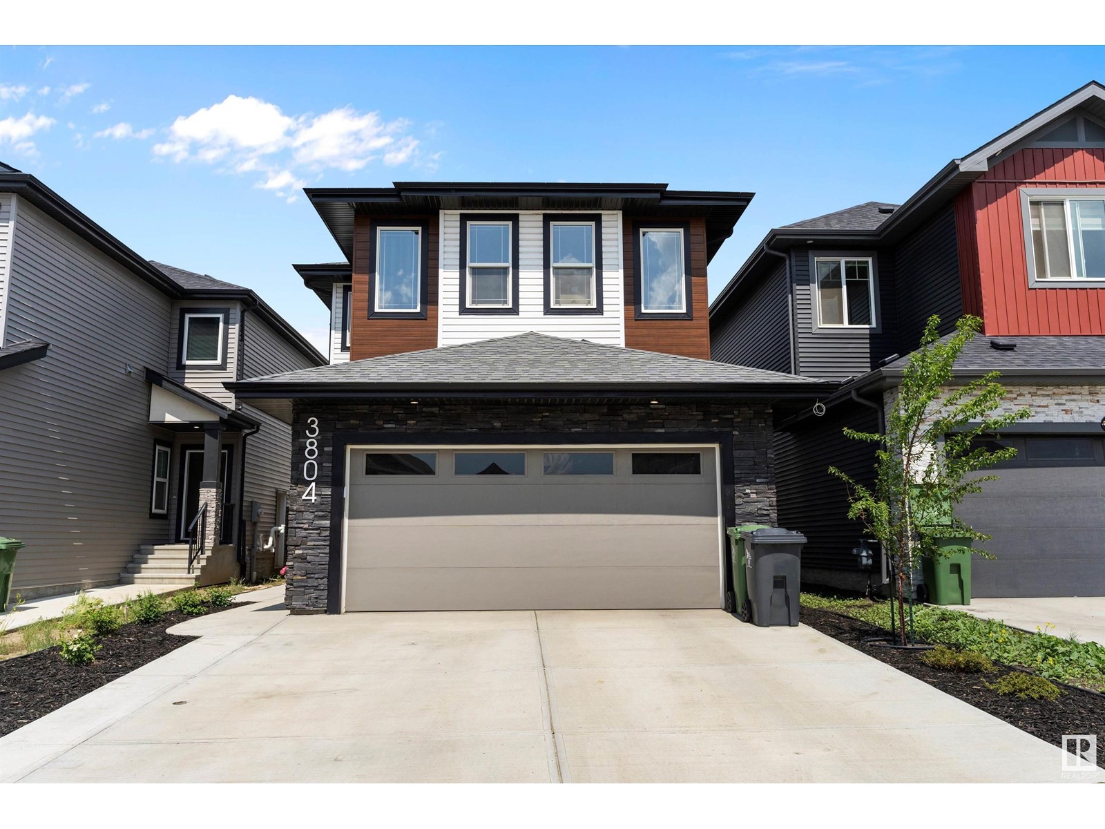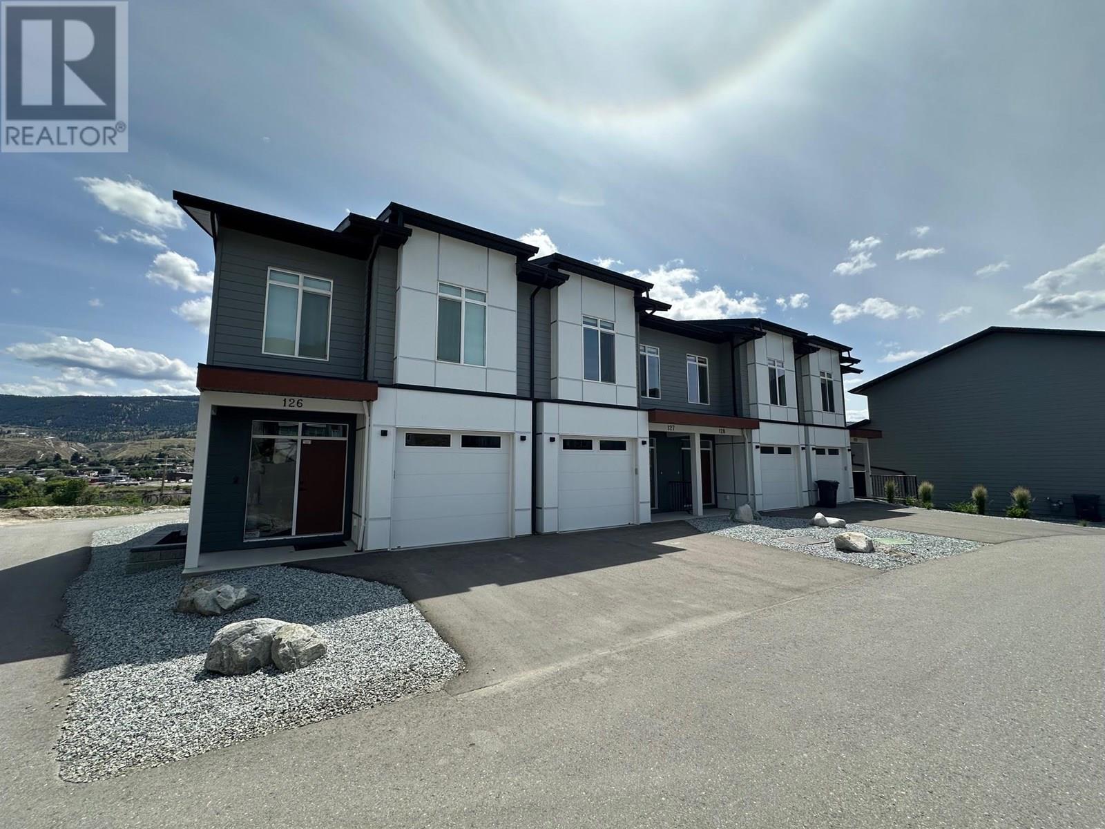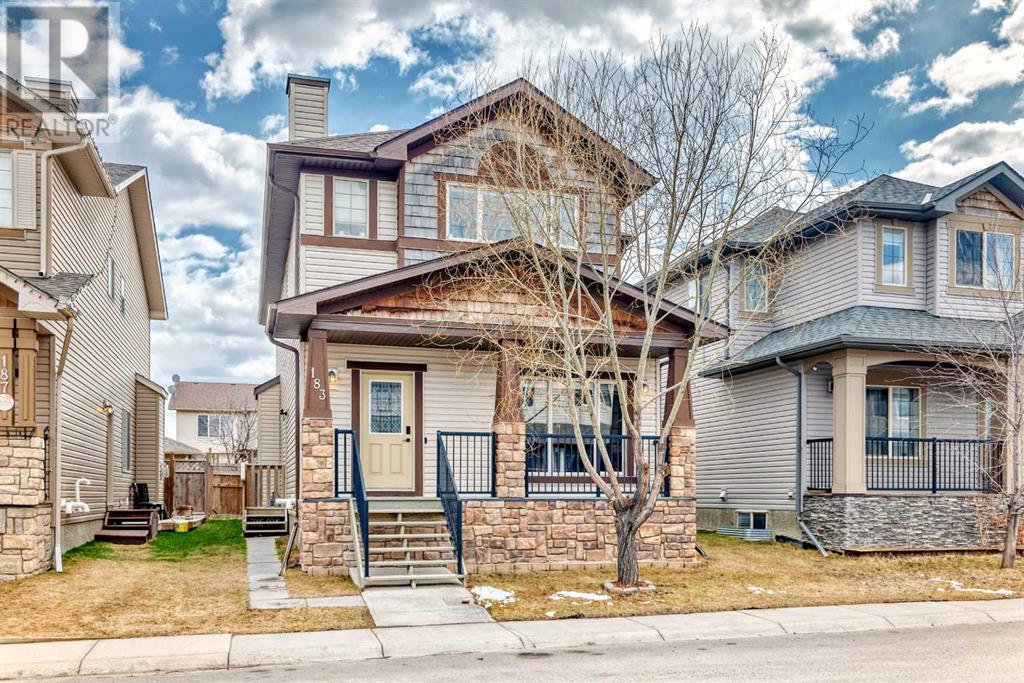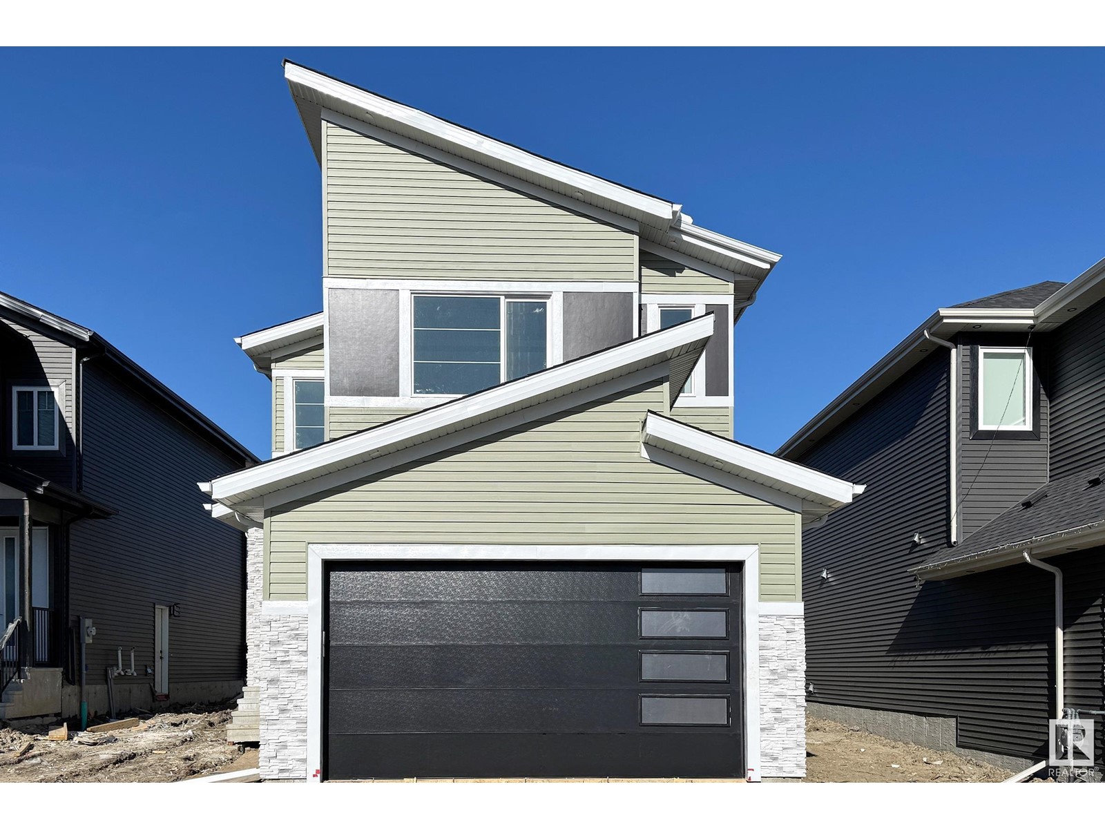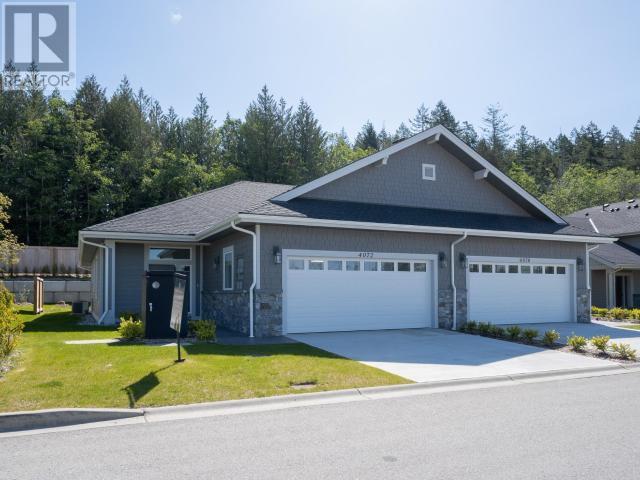79 - 485 Green Road
Hamilton, Ontario
The One Youve Been Waiting For! Welcome to this beautifully updated 3 bdrm, 2.5 baths townhome, ideally situated on the shores of Lake Ontario in a highly sought-after lakeside community. Just steps from the water and scenic walking trails, this home backs directly onto a park - offering the rare luxury of no rear neighbours & direct green space access. Charming curb appeal leads you into a bright, open-concept layout featuring modern tones and stylish finishes throughout. The spacious living room is filled with natural light from large windows and features elegant flooring. The modern kitchen offers stainless steel appliances, sleek accents, and overlooks a generous dining area with patio door access to the backyard. A convenient 2-piece bath and interior garage access complete the main floor. Upstairs, you'll find three generous bedrooms, including a spacious primary suite with a walk-in closet and a spa-inspired 3-piece ensuite featuring luxury tile and a rainfall showerhead. A contemporary 4-piece main bathroom completes the upper level. The fully finished basement offers even more living space, including a large rec room, a separate den or home office, storage and cold cellar. Step outside to your private, fenced backyard w/ Gazebo - perfect for summer relaxation - with direct access to the sprawling park behind. Located minutes from all major amenities, with quick QEW highway access and steps to Edgelawn Park, this home is also within walking distance of Confederation Park and the newly built Confederation Beach Park outdoor sports area - featuring pickleball courts and Wild Waterworks. Enjoy Van Wagner's Beach, the Great Lakes Waterfront Trail, and a short drive to scenic Niagara wineries. Condo fees include: Building Insurance, Exterior Building Maintenance (Roof, Windows, Doors & more), Snow removal, landscaping, common elements & more! This home truly has it all - modern updates, prime location, and a lifestyle you'll love. A must-see to fully appreciate! (id:60626)
RE/MAX Escarpment Realty Inc.
485 Green Road Unit# 79
Stoney Creek, Ontario
The One You’ve Been Waiting For! Welcome to this beautifully updated 3 bdrm, 2.5 baths townhome, ideally situated on the shores of Lake Ontario in a highly sought-after lakeside community. Just steps from the water and scenic walking trails, this home backs directly onto a park - offering the rare luxury of no rear neighbours & direct green space access. Charming curb appeal leads you into a bright, open-concept layout featuring modern tones and stylish finishes throughout. The spacious living room is filled with natural light from large windows and features elegant flooring. The modern kitchen offers stainless steel appliances, sleek accents, and overlooks a generous dining area with patio door access to the backyard. A convenient 2-piece bath and interior garage access complete the main floor. Upstairs, you'll find three generous bedrooms, including a spacious primary suite with a walk-in closet and a spa-inspired 3-piece ensuite featuring luxury tile and a rainfall showerhead. A contemporary 4-piece main bathroom completes the upper level. The fully finished basement offers even more living space, including a large rec room, a separate den or home office, storage and cold cellar. Step outside to your private, fenced backyard w/ Gazebo - perfect for summer relaxation - with direct access to the sprawling park behind. Located minutes from all major amenities, with quick QEW highway access and steps to Edgelawn Park, this home is also within walking distance of Confederation Park and the newly built Confederation Beach Park outdoor sports area - featuring pickleball courts and Wild Waterworks. Enjoy Van Wagner's Beach, the Great Lakes Waterfront Trail, and a short drive to scenic Niagara wineries. Condo fees include: Building Insurance, Exterior Building Maintenance (Roof, Windows, Doors & more), Snow removal, landscaping, common elements & more! This home truly has it all - modern updates, prime location, and a lifestyle you’ll love. A must-see to fully appreciate! (id:60626)
RE/MAX Escarpment Realty Inc.
3804 42 Av
Beaumont, Alberta
Welcome to the beautiful community of Triomphe Estates Beaumont. This stunning 2-storey custom-built home boasts almost 2,200 sq. ft. 4 bedroom and 3.5 baths. The main floor features an inviting den, a modern kitchen, a cozy living room with an open concept design with a fireplace and bright dining area. The main floor also features a 2 piece bathroom and walk through pantry adding convenience and accessibility.On the way to the upper level. The upgraded curved staircase and open to above concept will be sure to impress. The master bedroom with a luxurious 5-piece ensuite featuring a stand-up shower,relaxing soaker tub and a huge walk-in closet. The two additional secondary bedrooms share a common bathroom, the laundry room adds practical convenience to the upper floor. The bonus room offers great extra space for family or just privacy. The home also offers a side entrance to the basement. Which lead to a fully legal SECONDARY SUITE which has not been lived in(brand new) which is a huge bonus. (id:60626)
Exp Realty
Maxwell Devonshire Realty
34 Mccoll Drive
Welland, Ontario
Welcome to this wonderful and inviting 3-bedroom, 2-bathroom back split home nestled in a mature, family-friendly neighborhood. From the moment you step inside, you're greeted by an abundance of natural light that fills the spacious living areas. The home features gleaming hardwood floors and ceramic tile throughout, creating a warm and welcoming atmosphere. Enjoy cozy evenings in the rec room complete with a charming fireplace perfect for relaxing or entertaining. The thoughtfully designed layout offers comfortable living and dining spaces, ideal for family life or hosting guests. The back split style adds a sense of separation and privacy between living and sleeping areas, making it both functional and peaceful. Step outside to a beautifully landscaped backyard that provides a private oasis for summer barbecues, gardening, or simply unwinding with nature. Brand new water line was just installed in July 2025. This home offers the perfect blend of comfort, style, and charm in a sought-after neighborhood close to schools, parks, and all amenities. Don't miss your chance to make this stunning property your new home! (id:60626)
Royal LePage NRC Realty
301 Napier Court
Mississippi Mills, Ontario
ONLY THREE YEARS YOUNG!!! Beautifully maintained open concept floor plan. Large foyer with tile floors and a dcc. The kitchen has a generous supply of cupboards and quartz counters. Handy breakfast bar for quick snacks. Open dining room/living room with engineered hard wood floors. Two well sized bedrooms on the main level. The primary bedroom features a 3 piece ensuite with quartz counters and an easy access shower + a walk in closet!!.The main bathroom also features quartz counters. Handy main level laundry. From the living room you have access to a large deck ideal for your next BBQ. The deck overlooks your fenced yard + a detached storage shed with power. The main level has approx 1020 sq ft. The lower level features a well sized family room + a large three piece bathroom with quartz counters + a spacious bedroom + a storage room for all of your extras. The lower level has approx 700 sq ft of finished living space. The single garage has direct access to the main level. The home is located on a quiet cull-de sac so you have a peaceful location with very little traffic. A well maintained home in move in condition. (id:60626)
Royal LePage Team Realty
3569 Newell Avenue
Terrace, British Columbia
* PREC - Personal Real Estate Corporation. Charming 2019 rancher on a quiet Upper Thornhill street, offering 2000+ sq ft of open-concept living. This 3 bed, 2 bath home features a spacious kitchen with quartz countertops, stylish cabinets, and modern appliances. The adjoining dining and living areas create a seamless flow, perfect for entertaining. The primary suite includes a walk-in closet and a 4-piece ensuite. Blackout blinds throughout enhance comfort. Exterior boasts Hardi plank siding, cultured stone, and timber accents. Enjoy a fenced backyard with cedar shrubs and a cozy patio with mountain views. Conveniently close to parks, Skeena Valley Golf & Country Club, and Thornhill Pub. (id:60626)
RE/MAX Coast Mountains
127 River Gate Drive
Kamloops, British Columbia
One of the last premier units at River Gate, Sun Rivers' newest townhome development. This level-entry, 2-storey townhome features a daylight walkout basement and rear decks designed to showcase breathtaking views of the South Thompson River and South Kamloops cityscape. The main floor boasts a bright and open layout with a family-friendly kitchen, living, and dining area, complete with seamless access to the deck—perfect for entertaining or relaxing. Upstairs, you'll find three spacious bedrooms, including a luxurious primary suite with a walk-in closet and a spa-inspired 5-piece ensuite. The fully finished basement offers a generous rec room, a full bathroom, and a versatile 220 sq ft room under the suspended garage slab—ideal for a theatre room, gym, or hobby space. This home comes complete with air conditioning, window coverings, and a monthly HOA fee of $328.21. Appliances are not included. Don't miss the opportunity to enjoy modern design, incredible views, and all the comforts of this thoughtfully designed townhome. (id:60626)
RE/MAX Real Estate (Kamloops)
183 Baywater Rise Sw
Airdrie, Alberta
Charming 2-Storey Detached Home in Bayside | 4 Bed | 3.5 Bath | Fully Finished Basement. Welcome to this beautifully maintained two-storey detached home, ideally located in the highly sought-after Bayside neighborhood. Offering a perfect combination of comfort, style, and convenience, this home is just steps away from community amenities including a playground, and elementary school—making it a wonderful choice for families. A double detached garage with a white panel door Main Level Highlights -Featuring a nice sized living room. The well-appointed kitchen includes modern appliances, ample cabinetry, and a cozy breakfast nook, A separate family room provides the perfect space for gatherings and relaxation. A 2-piece bathroom completes this level. Upper Level Features -Upstairs, you'll find a generous primary suite featuring a private ensuite and walk-in closet. Three additional well-sized bedrooms offer large windows and share a full bathroom. Fully Finished Basement - The lower level extends your living space with a secondary family room, an additional two bedrooms, and a full bathroom—perfect for guests or extended family. Outdoor Living - Enjoy the fully fenced backyard, ideal for outdoor entertaining and family activities. A nice sized deck offers the perfect spot for summer BBQs, while lush greenery and well-maintained landscaping enhance the home’s curb appeal. (id:60626)
Century 21 Bamber Realty Ltd.
128 River Gate Drive
Kamloops, British Columbia
One of the last premier units at River Gate, Sun Rivers' newest townhome development. This level-entry, 2-storey townhome features a daylight walkout basement and rear decks designed to showcase breathtaking views of the South Thompson River and South Kamloops cityscape. The main floor boasts a bright and open layout with a family-friendly kitchen, living, and dining area, complete with seamless access to the deck—perfect for entertaining or relaxing. Upstairs, you'll find three spacious bedrooms, including a luxurious primary suite with a walk-in closet and a spa-inspired 5-piece ensuite. The fully finished basement offers a generous rec room, a full bathroom, and a versatile 220 sq ft room under the suspended garage slab—ideal for a theatre room, gym, or hobby space. This home comes complete with air conditioning, window coverings, and a monthly HOA fee of $328.21. Appliances are not included. Don't miss the opportunity to enjoy modern design, incredible views, and all the comforts of this thoughtfully designed townhome. (id:60626)
RE/MAX Real Estate (Kamloops)
5943 17 St Ne
Rural Leduc County, Alberta
Stunning Home in Prestigious Irvine Creek! This beautiful home features a main floor DEN, Full Bath, extended kitchen with spice kitchen, and elegant tile flooring. The open-to-above living area adds impressive space and style. Upstairs, enjoy a luxurious master suite with 5-piece ensuite and walk-in closet, two spacious bedrooms, a shared bath, and a bonus room. Located near Highway 2 and the airport, Irvine Creek offers scenic ponds and green tree reserves for a perfect balance of convenience and nature. (id:60626)
Maxwell Polaris
5605 County Road 620 Highway
Wollaston, Ontario
Nestled in the idyllic town of Coe Hill, this remarkable property, formerly known as The Hideaway Grill, presents an exceptional opportunity for aspiring restaurant entrepreneurs to step into a thriving business with unmatched potential. Renowned for its warm ambiance and prime location the establishment long attracted a diverse clientele, including locals, tourists and outdoor enthusiasts such as hikers, snowmobilers and ATV riders ensuring year-round patronage. The property boasts a charming one bedroom apartment on the upper floor, zoning provisions for expanded seating and a delightful outdoor patio ideal for social gatherings. Equipped with professional-grade stainless steel kitchen appliances, reliable refrigeration systems and ample storage, the restaurant is a turn-key operation ready to launch, the location is a magnet for nature lovers, further enhanced by a sprawling 12 acre backlot featuring trails that naturally draw ATV and snowmobile traffic directly to the restaurant's doorstep. Offering the perfect blend of rural tranquility and entrepreneurial opportunity, this property is a rare gem in the heart of cottage country. (id:60626)
Stonemill Realty Inc.
4072 Saturna Ave
Powell River, British Columbia
SINGLE-LEVEL LUXURY. Welcome to Westview Heights: Phase 2. Now offering four ranchers that offer unparalleled quality and convenience. Built to Step Code 5 these efficient units have heat pumps for heating and cooling, HRV, Navien On Demand Hot Water and gas fireplaces. No step from garage to patio, this is true level entry custom-designed architectural plans. The open concept plan creates a vibrant living space with natural light and 10' ceilings, with French Doors to the fully covered stamped concrete patio. Custom kitchen with large prep-island includes full Kitchenaid appliance package, quartz counters and tile backsplash. Spacious master bedroom has walk-in closet and four-piece ensuite with in-floor heat, curbless shower, heated toilet with bidet attachment and dual vanity. Secure your brand new rancher in Westview Heights today! (id:60626)
Exp Realty Powell River



