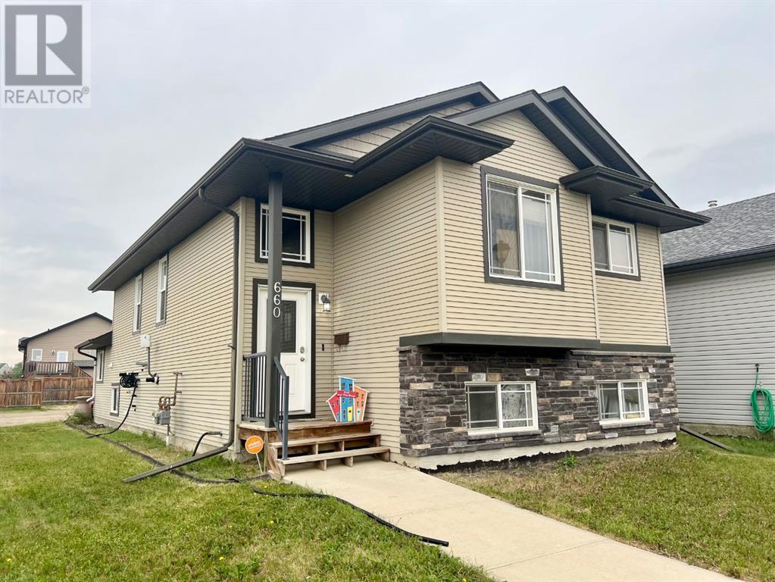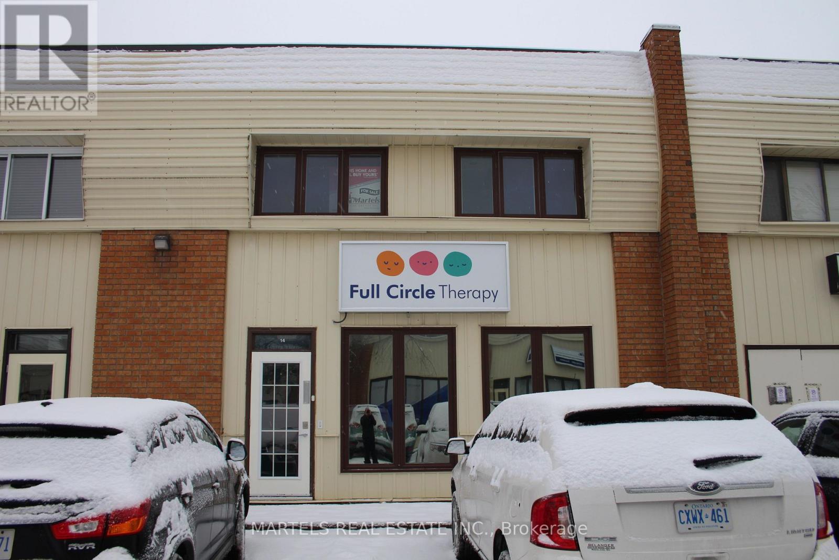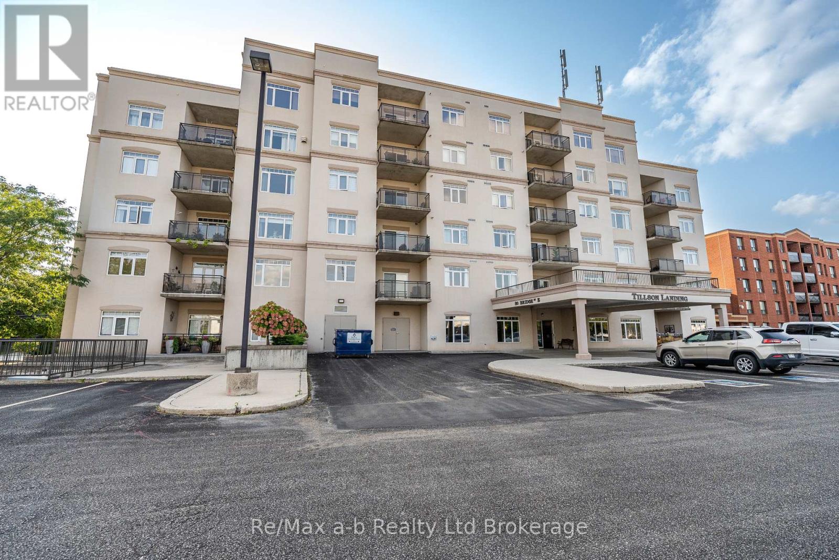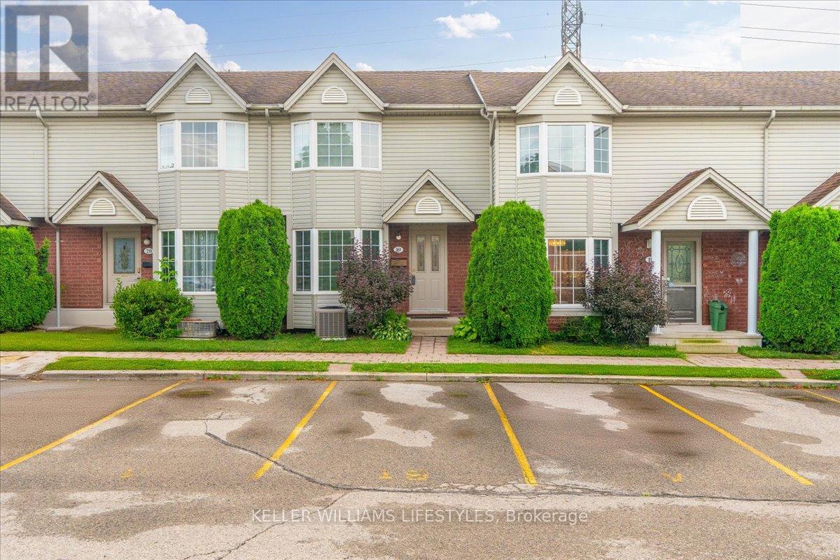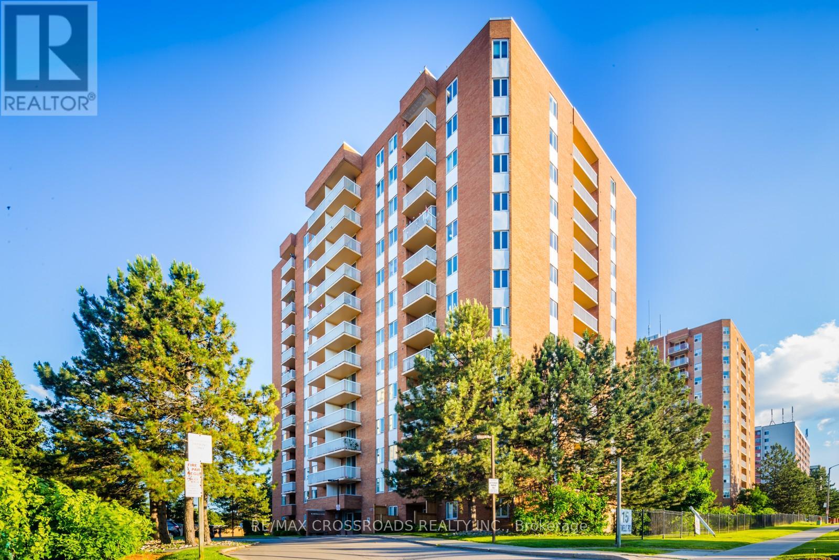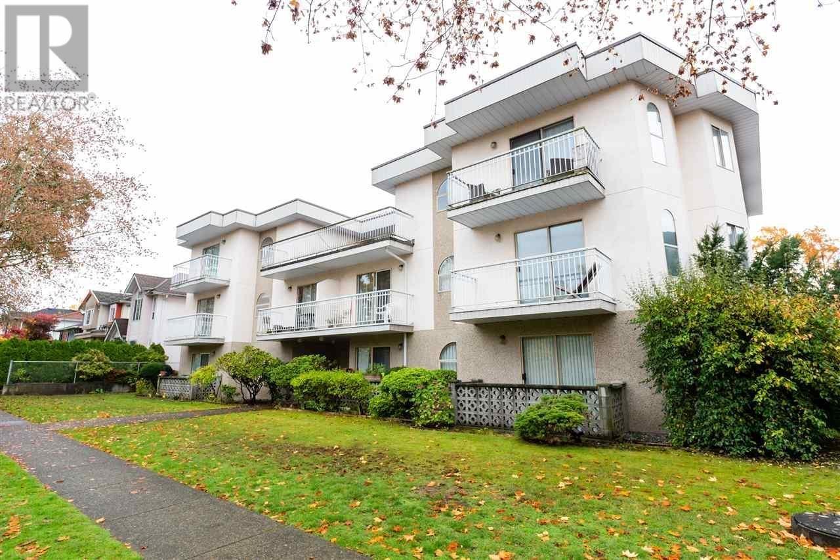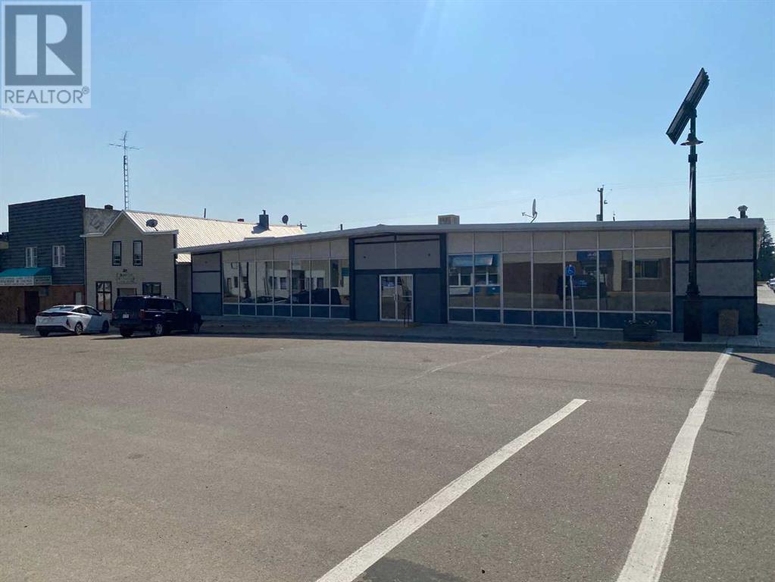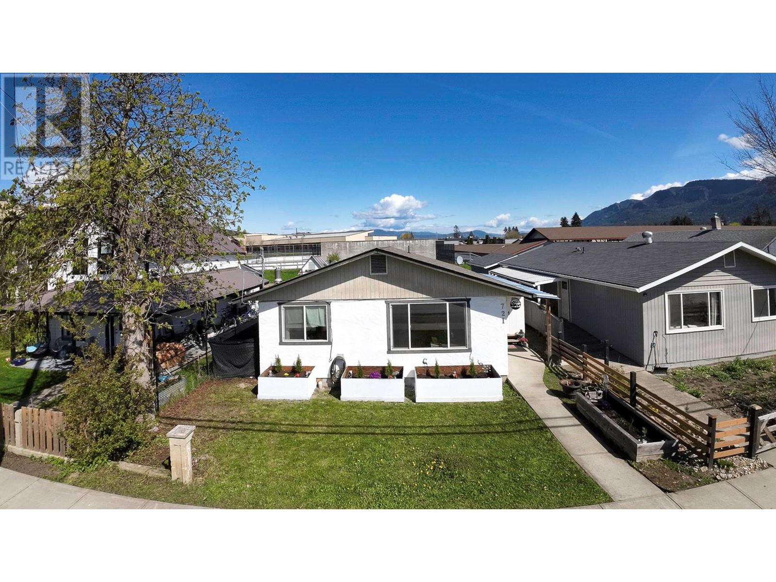1308 Creekway Private
Ottawa, Ontario
Welcome home to 1308 Creekway Private (Brand NEW) a charming and family-friendly community that blends suburban tranquility with convenient access to amenities. This beautifully designed lower-unit townhome offers 2 spacious bedrooms and 1.5 bathrooms across 1,063 square feet of thoughtfully laid-out living space. Featuring high-end finishes throughout, the open-concept layout includes modern appliances, an elegant kitchen, and comfortable living areas perfect for everyday life. Pets are welcome, making this the perfect home for you and your furry companions. Enjoy the convenience of in-unit laundry, a private balcony, and a dedicated parking space.1308 Creekway Private is ideally situated near grocery stores, pharmacies, banks, local dining spots, and countless schools and community centers. It is also just minutes from the Tanger Outlets and the Canadian Tire Centre (Palladium Hockey Stadium), offering prime access to shopping and entertainment. The area is well-connected with nearby bus stops and surrounded by green spaces and parks for outdoor enjoyment. This is modern, practical living at its finest. (id:60626)
One Percent Realty Ltd.
505 Evanston Square Nw
Calgary, Alberta
Move-in ready & waiting for you is this beautifully appointed home in the popular EVANSTON SQUARE project in Evanston from Streetside Developments. Offering lock-up & leave maintenance-free living, this gorgeous split-level condo enjoys hardwood & tile floors, central air, dual master bedrooms with ensuites, an attached single garage & prime location just minutes to Evanston Towne Centre shopping. Wonderful inviting living room with soaring 14ft ceilings & hardwood floors, open concept kitchen & dining room with granite-topped desk & tile floors, mocha-stained cabinetry & granite counters, great centre island & Maytag/KitchenAid stainless steel appliances. Both of the bedrooms are a fantastic size & they each have their own full ensuites complete with tile floors & shower/tub combos; 1 bedroom has a walk-in closet & the other has a walkthrough closet. Convenient insuite laundry with stacking Samsung washer & dryer. Right off the kitchen is the sunny South-facing balcony…the perfect spot to enjoy your favourite coffee or latte & catch some rays. The unspoiled basement level would make a excellent space for a home office or gym, with a big adjoining crawlspace for storage. For your exclusive use is the attached single garage with extra parking on the driveway, Additional features include Hunter Douglas blinds, attractive Hardie Board siding, underground sprinklers, 9ft ceilings in the kitchen/dining room & the monthly condo fees cover snow shoveling & grass cutting…so throw out your shovel & lawn mower! With its easy access to bus stops, neighbourhood schools & parks, major retail centers & highways, this super condo has everything you’ve been looking for…welcome home! (id:60626)
Royal LePage Benchmark
1901, 280 Williamstown Close Nw
Airdrie, Alberta
Welcome home to this stunning and spacious 3-bedroom, 3 full + 1 half bath, End Unit townhouse located in the heart of the family-friendly neighbourhood of Williamstown, Airdrie. This beautifully designed home perfectly blends functionality, modern finishes, and a low-maintenance lifestyle—ideal for families, first-time buyers, or anyone looking to simplify without compromising on space or style. The ground level enters a bonus room, perfect for a home office, gym, or flex space, complete with large windows, and a convenient full bath, with direct access to the double attached garage. The open concept main floor is flooded with natural light from the numerous large windows. The main living space offers a welcoming layout with a spacious living room, and West facing deck. A dedicated dining area, and a modern kitchen featuring ample cabinetry, quartz countertops, and a 10 foot long island ideal for entertaining or everyday use. Upstairs, you’ll find three generous bedrooms, including a spacious primary suite with a walk-in closet and a private ensuite. And a full main bathroom easily accessible for the other bedrooms. Located in Williamstown with walking paths, green spaces, schools, and local amenities just minutes away. And easy access to the highway. Enjoy the ease of condo living without sacrificing the space and comfort of a traditional home. Call your favourite Realtor today and schedule a showing! (id:60626)
Cir Realty
304 1012 Collinson St
Victoria, British Columbia
Tucked away on quiet, tree-lined Collinson Street, this bright and spacious SOUTH facing 1-bedroom, 1-bathroom unit is perfectly positioned just steps from Cook Street Village, Beacon Hill Park, the Inner Harbour, and a short 15-minute stroll to the Dallas Road waterfront. Located on the third floor, the suite features a thoughtfully designed layout with large windows that fill the space with natural light and create an airy, welcoming atmosphere. A generous enclosed balcony offers the perfect setting for morning coffee, entertaining friends, or enjoying the ever-changing daylight. The updated kitchen boasts stainless steel appliances, ample cabinetry, and a seamless flow into the living and dining areas. A flexible bonus space off the main living area makes an ideal office, reading nook, or breakfast area. The oversized bedroom includes abundant closet space, large windows, and direct access to a cheater ensuite. Additional features include in-suite storage, a storage locker, secure underground parking, and access to building amenities such as a recreation room, workshop, and a beautifully maintained communal garden. (id:60626)
Sutton Group West Coast Realty
660 Red Oak Close
Springbrook, Alberta
Ideal property that offers some great diversity. Perfect for a buyer who desires home ownership with the ability to offset some costs or excellent for a seasoned investor looking to maximize on their investment. Full duplex which offers a legal suite professionally built for this particular design and proper zoning. Both units have separate entrances, laundry, heating and power so nothing is shared between the two. Upper level offers a spacious living room area, generous kitchen space with plenty of oak cabinets, corner pantry, some updated appliances plus good size dining area. Three bedrooms makes for a good family set up plus the Primary bedroom has a deep walk in closet and a private 4 piece en suite. Laundry area plus room for some storage under the stairs. Garden door off the back to your own exclusive use deck. Lower level unit offers a great room design which is all open space between the living room, kitchen and dining space. There is a large center island, plenty of cupboard and counter space plus all appliances included. Two large bedrooms plus a full 4 piece bath. Laundry area plus mechanical space as well. Main floor is heated by forced air, lower level has in floor heat. New flooring in lower unit kitchen area being installed in June. Brand new 40 year shingles on home just installed this month. Plenty of parking out back plus room for additional on street. Springbrook is a quiet enjoyable community within close proximity to Penhold and Red Deer for all your needed amenities. (id:60626)
RE/MAX Real Estate Central Alberta
14 - 5480 Canotek Road
Ottawa, Ontario
FANTASTIC OPPORTUNITY TO OWN, Not Rent! This professionally designed 2,000 sq.ft. office (1,000 sq.ft. on each floor) TOTALLY UPGRADED, offers a turnkey solution, whether you're seeking a spacious office for your business or are an entrepreneur looking to start a new venture. Perfect for a variety of professional uses, including law firms, accounting offices, administration services, or business management. Also ideal for those needing space to grow, this property provides flexibility for expansion. You could even rent out one floor for extra income as your business grows. The current owner HAS INVESTED over $75,000 in upgrades, IN ADDITION to over $50,000 in improvements from the previous owner. FIRST LEVEL: A welcoming waiting room/sitting area lead to a spacious meeting room or to a soundproof reception area with room for 3 workstations of which is adjacent to a large office that can easily be divided into two separate offices, along with a kitchenette, bathroom, and a 10x11 storage room. SECOND LEVEL: Ideal for executive use or to rent out separately, this level features a large sitting/reception area, a second meeting room, 3 executive offices, 1 small office, and a bathroom. RECENT UPDATES include new flooring, drywall, dropped ceilings, plumbing, wiring, ductwork, electrical panel, and HVAC system. Conveniently located with ample first-come, first-served parking near the door. Dont miss this rare opportunity to own a versatile space for your business or professional needs! **EXTRAS** NO NEED TO REDESIGN: The conference rms (can be use as executive offices), the open area as reception or meeting room. Upstairs features a secret document storage room. HVAC: American Standard 5 Ton Unit, on maintenance contract since 2010. (id:60626)
Martels Real Estate Inc.
101 - 80 Bridge Street E
Tillsonburg, Ontario
Welcome to Tillson Landing, where this beautifully updated main-floor condo offers turnkey comfort and carefree living. Step into an inviting open-concept layout featuring a spacious kitchenperfect for meal prep, casual dining, and entertaining.New flooring throughout the living room, hallway, and bedrooms adds a clean, contemporary touch while keeping maintenance simple. The kitchen and dining areas are thoughtfully designed for both functionality and flow, ideal for gatherings or everyday life.A garden door off the living room leads to a bright, private balconyyour perfect spot for morning coffee or evening unwinding.The generously sized primary bedroom boasts a 4-piece ensuite with a stylish tub added in 2022. A second bedroom and an updated 3-piece bathroom with newer flooring and countertops complete the space.This condo has been thoughtfully refreshed with numerous upgrades, offering peace of mind and lasting comfort. Residents enjoy a wide range of amenities, including a library, party room, fitness center, car wash, and a workshop in the secure underground parking. Centrally located in Tillsonburg, you're just a short stroll from downtown shops, Lake Lisgar, parks, and more. Discover the perfect blend of comfort, convenience, and communityyour effortless lifestyle awaits! (id:60626)
RE/MAX A-B Realty Ltd Brokerage
19 - 101 Brookside Street
London South, Ontario
This 3 bedroom condo features upgraded harwood and tile flooring throughout, a renovated kitchen, finished basement and loads of privacy in the backyard. Super close to Victoria Hospital and both downtown and South end conveniences, this home is one to see. The spacious living room is boasts tons of natural light, while the finished basement offers additional living space, complete with a full bathroom. Outside you will find an exceptionally private backyard, surrounded by greenery and mature trees. Located in the most sought-after section of the condo complex, this home is ideally positioned to face expansive green space and offers a peaceful retreat without disturbance of neighbours. This home also offers the convenience of two parking spots and with its prime location, you're just moments away from all the amenities you could need, including shops, restaurants, and parks. Whether you're a first-time buyer, downsize or otherwise, this condo offers exceptional value and is priced to move. The maintenance per month is $400 (covers: grass maintenence, snow removal, windows, outside doors, roof). (id:60626)
Keller Williams Lifestyles
1204 - 15 Sewells Road
Toronto, Ontario
This beautiful 3 Bedrooms with 2-bathroom corner suite offers just around 1200 SF of sunlit living space on the twelfth floor of this beautiful building. This large home features a modern design with spacious living and dining areas perfect for relaxing and entertaining. The beautiful kitchen features lots of cabinetry with lots of storage. As one of the largest top floors corner units in the building, you will see that it is filled with natural lights. All bedrooms are generously sized. Large Master Bedroom. Large Modern Widows in All Bedrooms. Laminated Floors Through Out the Unit. Nicely Renovated Modern 4 Pcs Bathroom. Nice Powder room. Good Size Kitchen with Plenty Cabinet Space. Living Room and Dining Room Area Make Up a Large Open Living Space. This unit includes 2 underground parking spots for this great price. Yes, 2 parking spots and a storage locker! Three Bedroom Condos are Rarely Offered for Sale in This Neighborhood. The resident lifestyle boasts a neighborhood with many amenities for a healthy and happy living. Amenities like gym, indoor pool, sauna, tennis court, squash courts, cricket practice areas, restaurants, shopping, walk in the woods and more. Quick access to transit, medical facilities, top-notch schools, scenic walking trails, and beautiful parks that are all nearby. Additionally, you're only minutes from U of T Scarborough, Centennial College Pan Am Sports Centre, the Toronto Zoo, and Hwy 401. Most errands can be accomplished by walking from this address. Here is a rare opportunity to own a turnkey home in this exclusive, vibrant, and connected neighborhood! Very Convenient Location Surrounded by Many Amenities of Life! (id:60626)
RE/MAX Crossroads Realty Inc.
303 458 E 44th Avenue
Vancouver, British Columbia
Well-maintained 1-bedroom suite in the Fraser neighborhood, located on East 44th. This bright and spacious unit is just one block from John Oliver Secondary and close to markets, cafes, restaurants, shops, and more. Convenient bus or drive access to UBC, SkyTrain, Oakridge, Langara College, Downtown, and Richmond. Features shared laundry and low maintenance fees (covering hot water and gardening). No pets allowed. Self-managed, ideal for first-time buyers. Note: No elevator. (id:60626)
Ypa Your Property Agent
5016 50 Street
Eckville, Alberta
RARE AS HENS TEETH!!! 5 unit Strip Mall available for sale. Modernized and completely renovated from floors to roof. 2 common bathrooms plus tenant private bathrooms. Tenants include restaurant, beauty salon, and medical services. Buy the building, move your business into the last vacant space and be your own landlord. 9620 sq. ft. located on the corner of 50 Street and 50 Avenue In Eckville. Potential income will produce a 6 % cap rate. Highway 11 has been twinned from Sylvan Lake to Benalto, 5 km east of Eckville. Plans are underway to continue the twinning of Highway 11 to Rocky Mountain House. Air conditioned and individual heat controls to all spaces. Power supply is 3 phase 225 amps. Leases are gross leases with tenants sharing the common area costs at a fixed rent rate. (id:60626)
Century 21 Bravo Realty
721 Knight Avenue
Enderby, British Columbia
This is a fantastic opportunity for the first timer or the retiree. Only a few minutes' walk to town and backing onto the elementary school, this home is conveniently located near all of Enderby's amenities. Enjoy the many updates the owners made throughout this gem. Plenty of natural light is cheering up the open-concept kitchen, living room and dining area with an island. This home has a 5-piece bathroom and two bedrooms at the rear. Enjoy an evening BBQ in your low-maintenance, fully fenced backyard, with two storage sheds and convenient back alley access. Currently heated with electric heat, but there is a natural gas line to the house if you wanted to add a gas fireplace to heat the home. (id:60626)
Royal LePage Downtown Realty





